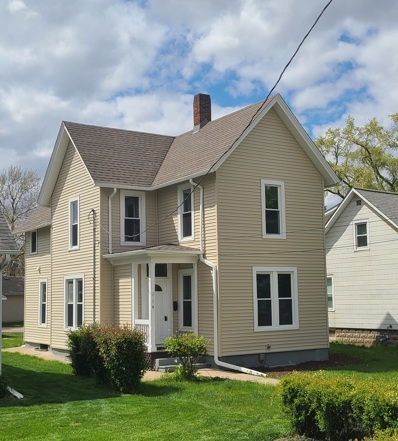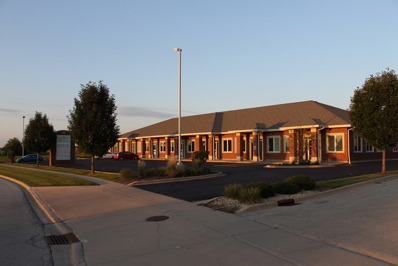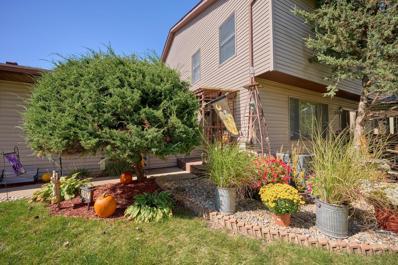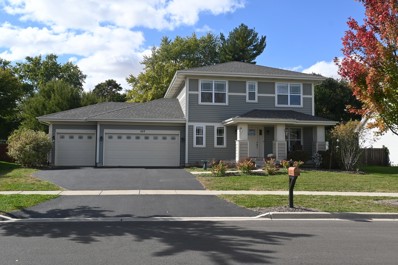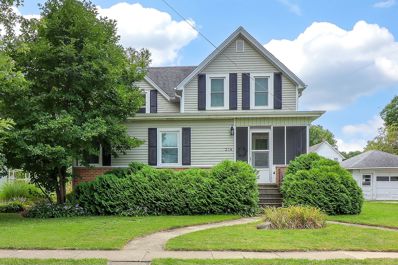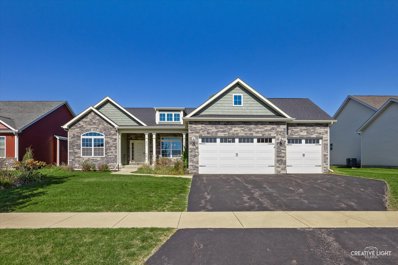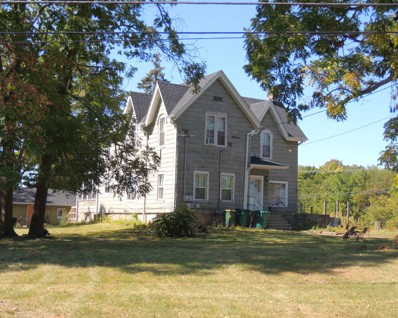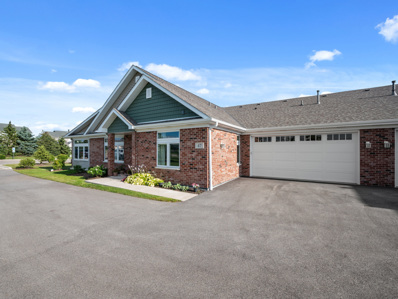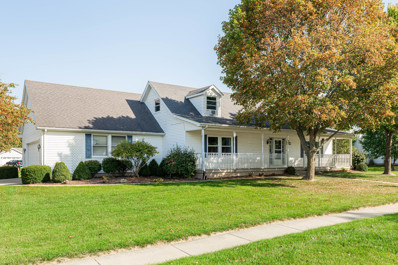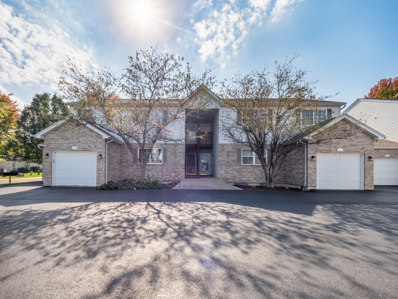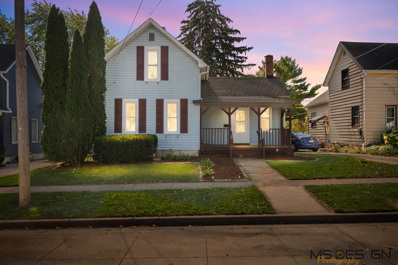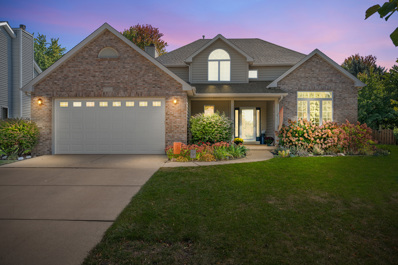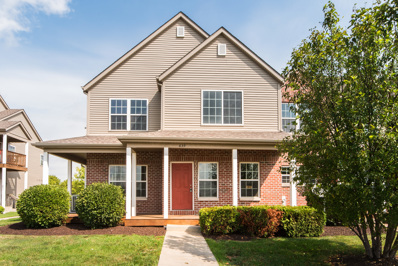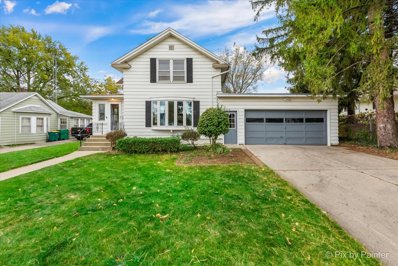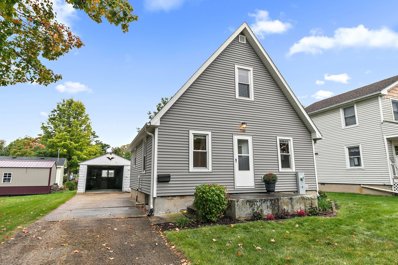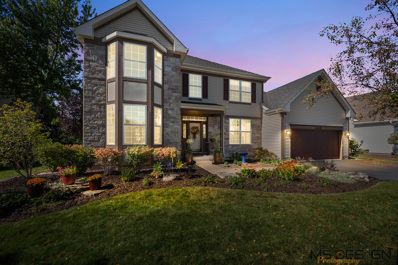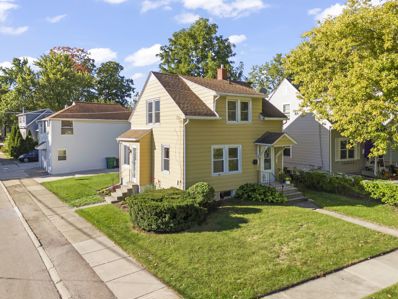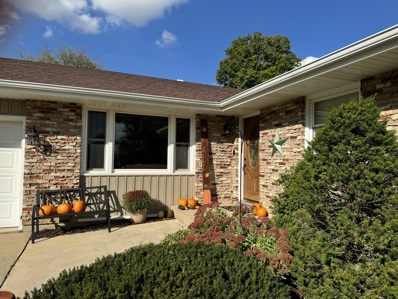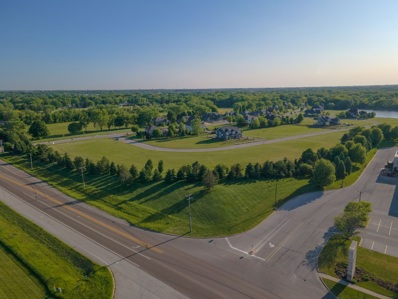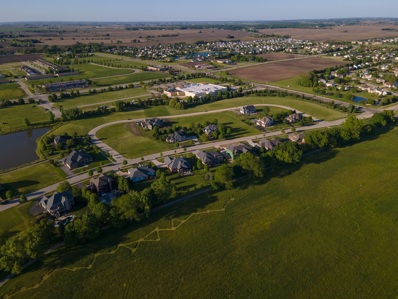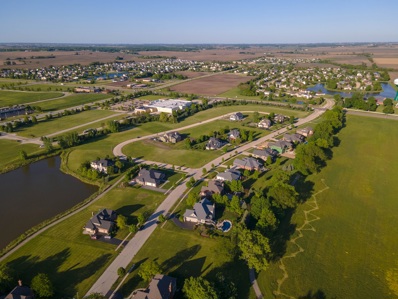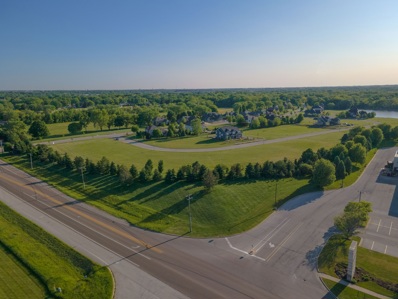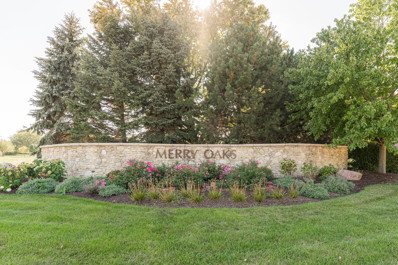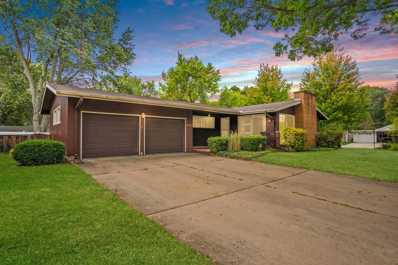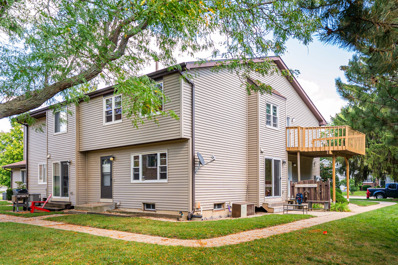Sycamore IL Homes for Rent
- Type:
- Single Family
- Sq.Ft.:
- 1,695
- Status:
- Active
- Beds:
- 4
- Lot size:
- 0.15 Acres
- Year built:
- 1888
- Baths:
- 2.00
- MLS#:
- 12193189
ADDITIONAL INFORMATION
Discover this beautifully updated home nestled on a quiet street, just a short walk from downtown Sycamore. Every inch of this property has been thoughtfully renovated, showcasing stunning modern upgrades throughout. The chef's kitchen features custom cabinetry, granite countertops, and new stainless steel appliances. Additional highlights include new lighting and plumbing fixtures, as well as custom millwork in the kitchen, dining room, and family room. Benefit from the rare convenience of a second-floor laundry and full-height ceilings in the bedrooms. The exterior boasts all-new vinyl siding, while the roof and windows have also been recently updated. With downtown Sycamore's shopping and dining just a stroll away, this uniquely rehabbed home is a must-see!
- Type:
- Office
- Sq.Ft.:
- 12,950
- Status:
- Active
- Beds:
- n/a
- Lot size:
- 1.34 Acres
- Year built:
- 2006
- Baths:
- MLS#:
- 12194451
ADDITIONAL INFORMATION
Finished medical or office condo. Front and rear private entrances. Includes 5 Private Offices, Conference Room, Waiting/Reception Area, Breakroom, & Open Bullpen. For Sale or Lease. Signage rights on pylon. Plenty of Parking. Located in medical/office corridor.
- Type:
- Single Family
- Sq.Ft.:
- 1,384
- Status:
- Active
- Beds:
- 3
- Year built:
- 1980
- Baths:
- 2.00
- MLS#:
- 12192636
- Subdivision:
- Woodgate
ADDITIONAL INFORMATION
Spacious 3 bedroom, 1.5 bath condo with partially finished basement, 1 car garage, extra parking spaces right out side unit and a deck with built in seating. Personalized with extensive landscaping and private entrance. Enjoy the Woodgate amenities including the pool, club house, playground & tennis, basketball and pickle ball courts. Large living room with brick front, gas and wood burning fireplace. Eating area adjacent to the country kitchen with sliders to the deck that overlook large green space. Kitchen has closet pantry for additional storage. Updated lighting throughout and flooring on main level. Half bath completes the main level. Upstairs features 3 bedrooms with a tree house off the closet in 3rd bedroom. Partially finished basement with custom lighting and laundry room. Located off of Peace Rd for easy access to I88 and close to shopping, restaurants and downtown Sycamore.
$424,900
1117 Bailey Road Sycamore, IL 60178
- Type:
- Single Family
- Sq.Ft.:
- 3,143
- Status:
- Active
- Beds:
- 3
- Lot size:
- 0.3 Acres
- Year built:
- 2016
- Baths:
- 4.00
- MLS#:
- 12189526
- Subdivision:
- Reston Ponds
ADDITIONAL INFORMATION
Reston Ponds Subdivision - Prepare to be impressed! This beautiful move-in ready home has 4 bedrooms, 3.5 baths, and a 3-car garage. The covered front porch welcomes you into the sunny living room with large windows. The eat-in kitchen features stainless steel appliances, 42" cabinets with crown molding, granite countertops, stylish brushed nickel hardware, and hardwood floors. It also includes a large kitchen island with an overhang for bar stools. The walk in panty is generous in size. The spacious primary suite has a private bath with a soaking tub, a standing shower, double vanities with and a huge walk-in closet. The second and third bedrooms are nicely sized with ample closet space. The beautifully finished basement features a fourth bedroom, a full bathroom, a generous family room, and a washer/dryer closet, making it suitable for an in-law arrangement. Outside, there's a big fenced backyard for entertaining. This home is conveniently located near parks, schools, and walking paths. Don't miss out on this spectacular home - call today for a private viewing!
$254,914
214 E Elm Street Sycamore, IL 60178
ADDITIONAL INFORMATION
Location, location! This home is just around the corner from downtown Sycamore shopping, dining and businesses. Charming 3 BR 1.1 BTH with screened porch, refinished woodwork and historic built-in cabinets. Enjoy the fireplace in the living room while entertaining in the formal dining room with wainscoting. Check out the bright kitchen with ample storage that overlooks breakfast area with windows overlooking backyard adjacent to the 1/2 bath. All 3 spacious bedrooms offer ceiling fan lights and ample closet storage. Spacious and updated upper level bath. Beautiful and private yard is over 9,000 sq feet with shaded brick patio. The 2.5 car garage has a full staircase to the attic and new siding & windows 2023. Updates include: new sewer line in parkway 2023; water filter system in kitchen and ice maker, 2022; New screens front porch, 2021; New siding/gutters and sump pump installed, 2020; New windows in LR/DR/upstairs hall/front BR/west BR, 2018; New furnace, 2013; Replaced sewer line from back of home to front porch, 2013; New Furnace, 2013; 12" Attic installation added, garage roof & decking done in 2012. Plus updated electric. Other improvements added driveway in 2011 and in 2009 complete tear off roof with 30 year shingles. All other windows have been replaced as well.
- Type:
- Single Family
- Sq.Ft.:
- 2,144
- Status:
- Active
- Beds:
- 3
- Lot size:
- 0.28 Acres
- Year built:
- 2016
- Baths:
- 4.00
- MLS#:
- 12187326
- Subdivision:
- North Grove Crossings
ADDITIONAL INFORMATION
Just like NEW without the waiting in the sought-after North Grove Crossings subdivision. Built in 2016, this Madison ranch model features a thoughtfully designed split-bedroom floor plan that provides independent space for the whole family. You will love the convenience of one-story living paired with high-end finishes throughout. The center of the home offers a cozy family room with a gas fireplace that leads to a beautiful white kitchen with granite countertops and stainless-steel appliances. The private master suite offers a separate soaker tub and shower with a large walk-in closet. The full basement is partially finished and provides additional living space with a full bathroom. Beautiful hardwood floors throughout with trey ceiling details are just a few additional features that you will love in this home.
- Type:
- Multi-Family
- Sq.Ft.:
- n/a
- Status:
- Active
- Beds:
- 5
- Lot size:
- 6 Acres
- Year built:
- 1920
- Baths:
- 2.00
- MLS#:
- 12170858
ADDITIONAL INFORMATION
Discover endless possibilities on this expansive 5.79-acre corner lot! This unique property offers a blend of residential comfort and agricultural potential. Featuring mature trees and tillable land, it presents a rare opportunity for investors and homeowners alike. The two-story home, currently rented month-to-month, boasts a new roof with new plywood, shingles, and updated soffits. Enjoy outdoor living on the raised patio or relax on the enclosed porch. The property includes a spacious 2-car garage (20' x 30') with a new roof, a heated tandem pole barn, a generous 20' x 35' cement slab, perfect for various uses, plus a cozy fire pit for gatherings. Inside the home, the two-bedroom first-floor unit has received recent updates, including new kitchen and dining windows, stylish plank vinyl, beautiful hardwood flooring, and new cabinets and counter. Additional features include off-street parking options, with ample space between the gravel drive, garage, and pole barn. The basement has pavers and brick as flooring, two electrical boxes, a new water heater, and two new water softeners, including an AOSmith Energy Star model. Approximately three acres of farmland are planted and ready for harvest, providing an additional rental income opportunity. Property Class: Improved Residential Lot; Zoned: RC-2 Unincorporated DeKalb County; This property is sold AS IS. Be sure to conduct your due diligence. Don't miss your chance to explore the potential of this versatile property!
- Type:
- Single Family
- Sq.Ft.:
- 1,810
- Status:
- Active
- Beds:
- 2
- Year built:
- 2021
- Baths:
- 2.00
- MLS#:
- 12185512
ADDITIONAL INFORMATION
PRESENTING 47 BRIDEN LANE IN SYCAMORE! THIS BEAUTIFUL 2 TO 3 BEDROOM, 2 BATH CONDO INCLUDES ALL OF THE ADDITIONS AND UPGRADES FROM BASE PRICE! BEAUTIFUL CONDO WITH SO MANY UPGRADES...kitchen cabinetry, tiled backsplash, larger island, laundry room cabinetry, three-season room, epoxy flooring, window treatments, all appliances, fresh paint, and so much more! EVERYTHING HAS BEEN DONE FOR YOU AND THIS LOVELY HOME IS MOVE-IN READY! The clubhouse, to be completed in 2025, will include pickleball, an exercise room, party room, gathering space, and more! Stroll the paths and enjoy the botanical garden, fountain, and gazebo! Continue on the path to town to all downtown Sycamore has to offer! The covered, private front entrance will be the perfect place to welcome your family and friends. Once inside the foyer, you will find an entry closet, and you will be impressed with the 9' ceilings, comfortable luxury vinyl plank flooring throughout this home, white trim, decorative wainscot, ceiling fans, and abundant windows, transoms, and lighting! Truly a well cared-for home! Step into the combined living/dining room with abundant windows and transoms for extra light! Open to the kitchen, you will find an extremely workable space, including all stainless steel appliances, quartz countertops, tiled backsplash, and complete with a large island to sit and relax with a beverage or have fun creating all of your favorites! You will love the walk-in-pantry! Gather your family and friends for a meal at the dining room table with decorative wainscot carrying into the sunroom with vaulted ceiling. Relax in this space or the three-season room complete with epoxy floor and sliding glass door to the private patio. There is even a gas line for your grill and an in-ground sprinkler system! Back inside through the double doors you will find the spacious primary suite. Plenty of room for your bedroom furniture here! The primary bath has a large mirror, linen closet, comfort height commode, and an amazing walk-in-shower! You are going to love the walk-in-closet allowing you more room for clothes and storage. The second bedroom is in a separate area of the home, as well as the study, which could also be a third bedroom! The second bath has a tub/shower enclosure and linen closet. Conveniently located off the kitchen, the laundry room includes a washer, dryer, wash sink, cabinetry, and closet! From here you can access the three-car garage, with separate closets for utilities! The tandem space could also make the perfect place for storage! Close proximity to downtown, shopping, restaurants, interstate access, medical facilities, and more! Fantastic location! No more lawn care, snow shoveling or exterior maintenance to worry about here, just more time to relax and enjoy life doing all the things you love creating more memories!
$334,900
727 Freed Road Sycamore, IL 60178
- Type:
- Single Family
- Sq.Ft.:
- 2,376
- Status:
- Active
- Beds:
- 3
- Lot size:
- 0.34 Acres
- Year built:
- 1991
- Baths:
- 4.00
- MLS#:
- 12184965
- Subdivision:
- Maple Terrace
ADDITIONAL INFORMATION
Welcome to this beautiful and spacious Cape Cod home situated on a desirable corner lot in a quiet neighborhood. This charming residence features three new bedrooms and two and a half baths, providing ample space for comfortable living. The inviting front porch sets a warm tone as you enter, leading to a large private master suite and convenient first-floor laundry. The meticulously maintained yard bursts with vibrant colors throughout the seasons, creating a serene outdoor oasis. Enjoy relaxing evenings on the expansive multi-level deck, complete with a cozy fire pit, perfect for gatherings or quiet nights under the stars. Located within walking distance of two nearby parks and close to retail shopping, this home offers both tranquility and convenience. Additionally, the finished basement includes a recreation room, an extra bedroom, and a full bath, adding even more versatility to this lovely property.
- Type:
- Single Family
- Sq.Ft.:
- 1,220
- Status:
- Active
- Beds:
- 2
- Year built:
- 2001
- Baths:
- 2.00
- MLS#:
- 12181712
ADDITIONAL INFORMATION
Low maintenance & high reward! This 2 bed, 2 bath second floor condo in the desirable Fox Pointe neighborhood is central to shopping, food, and everything else Sycamore has to offer. The spacious living room features a fireplace, and is bright and welcoming with two large sliding doors out to the balcony. Enjoy the peace amongst the mature trees! Kitchen features updated vinyl plank flooring and plenty of cabinets, as well as a pantry closet. Even more storage space along the hallway, and a designated laundry room. New matching vinyl plank floors were also installed in the entryway and stair landing. Two generously sized bedrooms feature more big, bright windows to let the light in. The master bath contains a walk in shower. Enjoy hassle free parking and more storage space with an attached one car garage. This is the perfect place to settle in and have all the comforts of home with less maintenance!
$159,900
418 Grant Street Sycamore, IL 60178
- Type:
- Single Family
- Sq.Ft.:
- 844
- Status:
- Active
- Beds:
- 3
- Lot size:
- 0.2 Acres
- Year built:
- 1900
- Baths:
- 1.00
- MLS#:
- 12131860
ADDITIONAL INFORMATION
GREAT LOCATION CLOSE TO DOWNTOWN SYCAMORE THIS ADORABLE LITTLE CHARMER HAS A WELCOMING FRONT PORCH, BACK DECK, SHEDS, AND A SPACIOUS BACKYARD! Step inside to the cozy eat-in kitchen with a breakfast bar and room for your kitchen table and chairs! Conveniently located full bath with tub/shower on the main level! Spacious living room, first floor bedroom with closet. This could also make a great office space! Upstairs you will find the primary bedroom and third bedroom, both with closets. Full basement a plus for storage and laundry! Whether you are looking for your first home, looking to downsize or have an investment property, this may be the one for you! Entire interior freshly painted (September, 2024). CLOSE TO DOWNTOWN SYCAMORE, SCHOOLS, POLICE, FIRE, SHOPPING, AND SO MUCH MORE!
- Type:
- Single Family
- Sq.Ft.:
- 2,108
- Status:
- Active
- Beds:
- 4
- Lot size:
- 0.26 Acres
- Year built:
- 1994
- Baths:
- 3.00
- MLS#:
- 12178977
- Subdivision:
- Foxpointe
ADDITIONAL INFORMATION
Welcome to this wonderful property located on a serene, well-maintained cul-de-sac in the established Foxpointe Subdivision of Sycamore. This spacious home features 5 bedrooms and 2.5 baths, providing ample space for family living and entertaining. Step inside to discover an inviting eat-in kitchen adorned with quartz countertops, perfect for casual meals. For more formal dining occasions, the separate dining room offers an elegant setting with hardwood floors and crown molding. The sunken family room, highlighted by a huge picture window overlooking the beautiful backyard and a cozy gas fireplace, creates a warm and welcoming atmosphere. Convenience is key on the first floor, where you'll find a dedicated laundry room, private office, adorable updated half bath, an additional living room with soaring vaulted ceiling ideal for relaxation or gatherings, and an attached two car garage. Venture down to the basement which offers a fantastic space designed for entertainment, fifth bedroom with egress window, and plenty of storage options to keep your home organized. Outside, enjoy the expansive composite deck overlooking the large backyard, perfect for summer barbecues and outdoor activities. The double pane windows in this property are amazing and bring so much natural light into the home. Entire house was painted in 2023. Be sure to click on the video link in the listing!!
- Type:
- Single Family
- Sq.Ft.:
- 1,600
- Status:
- Active
- Beds:
- 4
- Year built:
- 2009
- Baths:
- 3.00
- MLS#:
- 12182897
- Subdivision:
- Stonegate Of Heron Creek
ADDITIONAL INFORMATION
Investor Alert!!! TOWNHOME- Incredible Space & Value! 4 bedroom (1 on main floor) could also be an office or playroom. Open floor plan welcomes entertainment! Living room with gas fireplace, eating area with chandelier, fully applianced kitchen with breakfast bar, granite counter tops, refrigerator, gas stove, dishwasher, microwave & disposal, 1/2 bath on main level with 1st floor laundry, upper level master suite with full bath, 2 additional bedrooms, white trim & 2 panel doors, ceramic tile in kitchen and baths & a full, partially finished basement completes this spacious home.
- Type:
- Single Family
- Sq.Ft.:
- 1,492
- Status:
- Active
- Beds:
- 3
- Lot size:
- 0.22 Acres
- Year built:
- 1915
- Baths:
- 2.00
- MLS#:
- 12182382
ADDITIONAL INFORMATION
RECENTLY UPDATED... This 3-bed, 1.5-bath home is sure to please, all freshly painted, new vinyl flooring, NEW PRIVACY FENCE. Kitchen cabinets newly painted. New kitchen countertops as well! Too many updates to list. Great backyard w/ a saltbox style shed. The heated garage has a 3rd door to the tandem carport. Jack & Jill full bath shared with the primary and 3rd bedroom. Upstairs laundry chute. HOME WARRANTY INCLUDED WITH PURCHASE. This charmer is being sold as-is.
$189,900
708 Edward Street Sycamore, IL 60178
- Type:
- Single Family
- Sq.Ft.:
- 836
- Status:
- Active
- Beds:
- 2
- Year built:
- 1905
- Baths:
- 2.00
- MLS#:
- 12181401
ADDITIONAL INFORMATION
Charming and Cozy Home in a nice Sycamore Neighborhood! Discover this virtually brand-new 2-bedroom, 1.1-bath residence, perfect for those seeking a simple, enjoyable lifestyle. The inviting stoop welcomes you into a bright living room filled with natural light, enhanced by additional recessed lighting in both the living room and kitchen. The fully equipped kitchen features newer vinyl plank flooring and ample cabinetry, making it a joy to cook and entertain. Step through the back door to a small deck, garage, and a spacious backyard-ideal for relaxation and play. Adjacent to the kitchen, the family room includes a convenient half bath and access to the basement, which offers plenty of storage and houses all newer mechanicals, including the furnace, water heater, and updated electrical systems. Upstairs, you'll find two generously sized bedrooms, each boasting ample closet space, ceiling fans, and newer carpeting. The remodeled full bath is also spacious, and thoughtful night lights in the hallway are a great feature for families with young children. The backyard is perfect for kids and pets alike, with the added feature of no direct neighbors behind the home (lot can be negotiated). Enjoy peace of mind with numerous updates, including new siding, a newer roof on both the house and garage, updated HVAC, plumbing, and electrical-all completed within the last eight years. Plus, underground electrical wiring adds to the home's appeal. Conveniently located near schools, shopping, downtown Sycamore, and with easy access to I-88, this charming home is ready for you to move right in. Don't miss your chance to make this Sycamore charmer your own!
$465,000
1631 Brower Place Sycamore, IL 60178
- Type:
- Single Family
- Sq.Ft.:
- 2,890
- Status:
- Active
- Beds:
- 4
- Lot size:
- 0.18 Acres
- Year built:
- 2005
- Baths:
- 4.00
- MLS#:
- 12174979
ADDITIONAL INFORMATION
Step into this stunning, waterfront MAJESTY and let the awe-inspiring view take your breath away! This home offers the perfect blend of luxury, comfort, and functionality, making it an entertainer's dream. With 4 spacious bedrooms upstairs and 2 additional bedrooms below, plus 3.5 beautifully appointed baths, this home offers plenty of space for family and guests. As you enter, you'll be greeted by soaring vaulted ceilings and warm, rich wood floors that create an inviting and elegant atmosphere. The heart of the home is undoubtedly the chef-inspired kitchen, featuring abundant cabinetry, a striking bronze backsplash, brand-new appliances, and a serene, open feel that promises carefree days ahead. Relax with a drink from the butler's pantry, enjoy the sunsets over the water, and let the peaceful setting soothe you. When the cooler months arrive, cozy up by the fire in the family room, or retreat to the sun room, where the stunning views continue to inspire. In warmer weather, take your relaxation outdoors to two private patios, one enclosed for shade, overlooking your professionally landscaped, low-maintenance yard-perfect for both relaxation and entertaining. The home office options are endless-whether you prefer a quiet nook upstairs, a spacious area in the finished basement, or a peaceful spot near the water, you'll have a place to work and unwind. Upstairs, the luxurious master suite offers a private sanctuary with plantation shutters, a gorgeous tray ceiling, and an en-suite bath featuring a double vanity, soaking tub, and separate shower. The three additional upstairs bedrooms are equally spacious, and the full hall bath provides convenience for family and guests alike. Head down to the finished basement and you'll find the ultimate space for both relaxation and fun. Enjoy a custom bar for entertaining, a mounted TV for game nights, or simply curl up in one of the cozy corners with a good book. The basement also includes two transformed rooms currently serving as a playroom and Pilates studio-but the possibilities are endless! With ample storage throughout, including a dedicated area in the basement, you'll have room for everything. Recent upgrades include: New Roof 2020, all new appliances including washer/dryer, New exterior real stone veneer and painting, all new landscaping, custom closet in primary bedroom,new flooring in bedroom,family room, kitchen, sun room, laundry room, butler's pantry, new carpet on stairs, basement bath remodel, 2nd floor ceiling fans, new water softener and reverse osmosis system. A Home warranty of seller's choice is offered with this home as well as a goodwill gift to the buyer. Happy buying!!
$245,000
602 Edward Street Sycamore, IL 60178
ADDITIONAL INFORMATION
This charming, move-in ready 2-bedroom home offers a bright enclosed back porch, a full basement, and a spacious, AND a separate heated garage/shop boasting over 1,400 sqft! The kitchen, bath, and great room have been updated with fresh paint and new flooring throughout. All appliances stay, and the home features a GFA furnace and central air. With abundant natural light and meticulous maintenance, this home is ready for you. The expansive detached garage/shop is ideal for woodworking, hobbies, or additional storage including a finished second level with hardwood floors and full access via a standard stairway. This could be a great investment if you rent the house or rent the shop for additional income! Home sold "as-is".
$305,000
341 Perry Court Sycamore, IL 60178
- Type:
- Single Family
- Sq.Ft.:
- 1,456
- Status:
- Active
- Beds:
- 3
- Year built:
- 1967
- Baths:
- 2.00
- MLS#:
- 12177101
ADDITIONAL INFORMATION
You've heard the expression, "You'll know it when you see it." Well, feast your eyes on this inviting ranch home with large picture window that fills the living room with natural light and highlights the crisp feel of white trim and doors while contrasting with the dark, rich flooring! Thoughtful design seamlessly connects the living spaces to ensure a comfortable and functional flow that makes this home a pleasure to enjoy. Bright kitchen cabinetry with granite countertops, glass backsplash and artful light fixtures create an airy feel and the adjacent table space and family room provide that sense of "home" you've been searching for. Down the hall are 3 bedrooms and a lovely full bath - all painted in a peaceful neutral color. Conveniently located at the West end of the home are a half bath, garage access, main floor laundry, and stairs to the full clean basement that could easily be finished to double your living space or use for a rec room, storage, or work area. Keep the slider door open to the screened in back porch and expand your entertaining outdoors into the fresh air and nature. 2-Car attached garage, fenced back yard, deck, and many quality updates are evident features you'll thoroughly recognize and appreciate. Modern updates include recessed lighting, white doors, trim, some flooring, paint, light fixtures throughout, siding 2020. All appliances stay (newer dishwasher) and every detail is ready for move-in. You've SEEN it and now you KNOW it - this is THE ONE!
- Type:
- Land
- Sq.Ft.:
- n/a
- Status:
- Active
- Beds:
- n/a
- Lot size:
- 0.46 Acres
- Baths:
- MLS#:
- 12177110
- Subdivision:
- Merry Oaks
ADDITIONAL INFORMATION
Luxury Lot Listing! Build Your Dream Home! Lot #120 is nearly 1/2 Acre lot situated in the prestigious Merry Oaks Subdivision. This lot is a possible "look-out" lot depending on plans approved by the city and design committee. Established subdivision includes access to nature/bike trails, pond, schools, shopping and more! Choose your own builder! Association building requirements and details provided upon request. Minimum sqft. for a custom ranch home is 2,750sqft and for a custom 2-story home 3,600sqft. This subdivision and lot will not disappoint! Drive by and call for more details!
- Type:
- Land
- Sq.Ft.:
- n/a
- Status:
- Active
- Beds:
- n/a
- Lot size:
- 0.53 Acres
- Baths:
- MLS#:
- 12177105
- Subdivision:
- Merry Oaks
ADDITIONAL INFORMATION
Luxury Lot Listing! Build Your Dream Home! Custom Home Sites Available-in Merry Oaks of Sycamore! Larger 1/2 Acre+ Lot in Merry Oaks Subdivision, Lot#112! Established subdivision with beautiful custom built homes includes access to nature/bike trails, pond, schools, shopping and more! Choose your own builder! Association building requirements and details provided upon request. Minimum sq. ft. for a custom ranch home is 2,750. Minimum sq. ft. for a custom 2-story home is 3,600. This subdivision and lot will not disappoint! Drive by and call for more details!
- Type:
- Land
- Sq.Ft.:
- n/a
- Status:
- Active
- Beds:
- n/a
- Lot size:
- 0.46 Acres
- Baths:
- MLS#:
- 12177102
- Subdivision:
- Merry Oaks
ADDITIONAL INFORMATION
Build your dream home! Nearly 1/2 Acre Lot in Merry Oaks Subdivision! Lot #119 is located in an established subdivision which includes access to nature/bike trails, pond, schools, shopping and more! This lot may allow for a "look-out" view depending on the final approval of plans with the city and design committee. Choose your own builder! Association building requirements and details provided upon request. The minimum sq. ft. for a custom ranch home is 2,750 sqft and 3600sqft for a 2-story home. This subdivision and lot will not disappoint! Drive by and call for more details!
- Type:
- Land
- Sq.Ft.:
- n/a
- Status:
- Active
- Beds:
- n/a
- Lot size:
- 1.4 Acres
- Baths:
- MLS#:
- 12177087
- Subdivision:
- Merry Oaks
ADDITIONAL INFORMATION
Attention Builders & Investors! This is a unique opportunity to purchase 3 luxury estate lots in the prestigious Merry Oaks subdivision of Sycamore, IL. The lot sizes range from 0.46 to 0.75 acres, offering ample space for custom homes. Completing these remaining lots will finalize this well-established neighborhood, with easy access to nature trails, bike paths, a nearby pond, schools, shopping, and more. You can choose your own builder, with detailed association building requirements available upon request. Minimum square footage for custom ranch homes is 2,750 sq. ft., while custom two-story homes require a minimum of 3,600 sq. ft. Don't miss the opportunity to be part of this impressive community! Drive by and call for additional details. Lot numbers: 112, 119, and 120.
- Type:
- Land
- Sq.Ft.:
- n/a
- Status:
- Active
- Beds:
- n/a
- Baths:
- MLS#:
- 12175899
- Subdivision:
- Merry Oaks
ADDITIONAL INFORMATION
Discover an incredible opportunity to build your custom dream home in the stunning Merry Oaks Subdivision! This beautiful lot offers access to city water and sewer, making it an ideal choice for your new residence. With the Homeowners Association's approval required for all building plans, you can ensure your vision aligns with the community's standards. Enjoy the serene surroundings featuring bike paths, lush woods, and tranquil ponds, perfect for outdoor enthusiasts. Don't miss out-this competitively priced lot will sell fast! Act now to secure your slice of paradise!
$335,000
406 E High Street Sycamore, IL 60178
- Type:
- Single Family
- Sq.Ft.:
- 1,455
- Status:
- Active
- Beds:
- 3
- Lot size:
- 0.16 Acres
- Year built:
- 1955
- Baths:
- 2.00
- MLS#:
- 12175751
ADDITIONAL INFORMATION
Welcome to your charming new home at 406 E High St in the heart of Sycamore, IL! This lovely 3-bedroom, 2-bathroom ranch home beckons with its undeniable curb appeal, nestled on a landscaped corner lot in the well-established Parkmoor neighborhood. Spanning .16 acres, this property boasts a concrete driveway leading to a 2-car attached garage, ensuring ample space for your vehicles and storage needs. The inviting front porch sets the tone for the warm and welcoming interior that awaits. As you step inside, the timeless beauty of hardwood floors greets you, complemented by neutral decor that allows for effortless customization. The huge living room is an entertainer's dream, featuring a striking floor-to-ceiling brick fireplace perfect for cozy evenings with loved ones. Adjacent to the living area, the dining room's built-in cabinetry adds character and convenience. The light and bright kitchen offers a delightful breakfast bar and tile backsplash, ideal for mornings on the go. Meanwhile, the expansive sunroom is a unique treasure, complete with an indoor grill and vent hood for year-round enjoyment. All three bedrooms continue the hardwood flooring theme, with the primary bedroom enjoying the privacy of an en-suite bath. Additional space is found in the full unfinished basement, equipped with a laundry room and waiting for your personal touch. Located close to downtown, parks, shopping, restaurants, and schools, this home is perfectly poised for family living. Don't miss the chance to make 406 E High St your forever address in Sycamore, IL.
- Type:
- Single Family
- Sq.Ft.:
- n/a
- Status:
- Active
- Beds:
- 3
- Year built:
- 1978
- Baths:
- 2.00
- MLS#:
- 12174539
ADDITIONAL INFORMATION
SPACIOUS, CLEAN, & READY FOR MOVE-IN! This well-maintained 3 Bedroom, 1.5 bath Woodgate 2-story is sure to please! You'll be delighted with the bright and cheerful living room overlooking a greenspace that is rare for condos. Neutral painted kitchen cabinets and table space are highlighted with a slider door that leads out to the patio for those steal-away moments with your coffee or book. Convenient access from the garage to the kitchen makes for easy unloading of groceries and provides a stopping place for wet feet and paws, while just around the corner is a well-located main floor half bath. 2nd floor boasts all 3 comfortable-sized bedrooms with generous closet space, large windows and full bath.....and yet there's more! Unexpected Family Room with a charming built-in bookcase and dry bar utilize the basement SF and add that extra hang-out room you're looking for. Expansive 22x9' laundry/utility/storage room fits the bill for the rest! Enjoy all the amenities of the Woodgate community pool, tennis/pickle ball courts, basketball, playground, and clubhouse while the HOA takes care of the lawn-mowing, snow removal, and exterior maintenance. All you need to do is RELAX and take advantage of the carefree condo lifestyle! Excellent location at a dead end street with quick access to Sycamore Rd and Peace Rd which provides a direct route to the tollway, shopping, restaurants, hospital, parks and bike path. Now's the TIME and this is THE ONE!


© 2024 Midwest Real Estate Data LLC. All rights reserved. Listings courtesy of MRED MLS as distributed by MLS GRID, based on information submitted to the MLS GRID as of {{last updated}}.. All data is obtained from various sources and may not have been verified by broker or MLS GRID. Supplied Open House Information is subject to change without notice. All information should be independently reviewed and verified for accuracy. Properties may or may not be listed by the office/agent presenting the information. The Digital Millennium Copyright Act of 1998, 17 U.S.C. § 512 (the “DMCA”) provides recourse for copyright owners who believe that material appearing on the Internet infringes their rights under U.S. copyright law. If you believe in good faith that any content or material made available in connection with our website or services infringes your copyright, you (or your agent) may send us a notice requesting that the content or material be removed, or access to it blocked. Notices must be sent in writing by email to [email protected]. The DMCA requires that your notice of alleged copyright infringement include the following information: (1) description of the copyrighted work that is the subject of claimed infringement; (2) description of the alleged infringing content and information sufficient to permit us to locate the content; (3) contact information for you, including your address, telephone number and email address; (4) a statement by you that you have a good faith belief that the content in the manner complained of is not authorized by the copyright owner, or its agent, or by the operation of any law; (5) a statement by you, signed under penalty of perjury, that the information in the notification is accurate and that you have the authority to enforce the copyrights that are claimed to be infringed; and (6) a physical or electronic signature of the copyright owner or a person authorized to act on the copyright owner’s behalf. Failure to include all of the above information may result in the delay of the processing of your complaint.
Sycamore Real Estate
The median home value in Sycamore, IL is $312,500. This is higher than the county median home value of $225,800. The national median home value is $338,100. The average price of homes sold in Sycamore, IL is $312,500. Approximately 63.82% of Sycamore homes are owned, compared to 32.19% rented, while 4% are vacant. Sycamore real estate listings include condos, townhomes, and single family homes for sale. Commercial properties are also available. If you see a property you’re interested in, contact a Sycamore real estate agent to arrange a tour today!
Sycamore, Illinois has a population of 18,144. Sycamore is less family-centric than the surrounding county with 29.38% of the households containing married families with children. The county average for households married with children is 31.37%.
The median household income in Sycamore, Illinois is $73,475. The median household income for the surrounding county is $64,019 compared to the national median of $69,021. The median age of people living in Sycamore is 37.2 years.
Sycamore Weather
The average high temperature in July is 82.9 degrees, with an average low temperature in January of 12.3 degrees. The average rainfall is approximately 37.2 inches per year, with 31.2 inches of snow per year.
