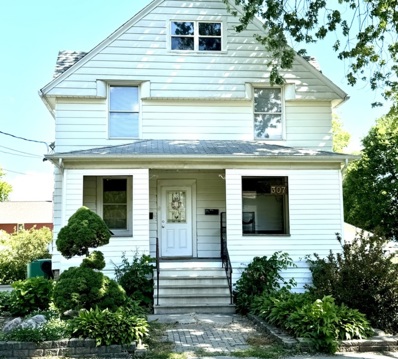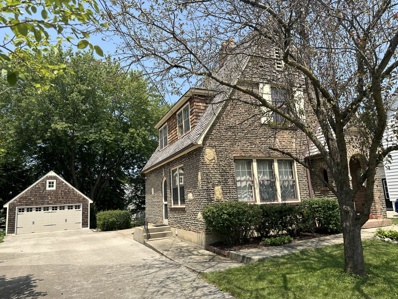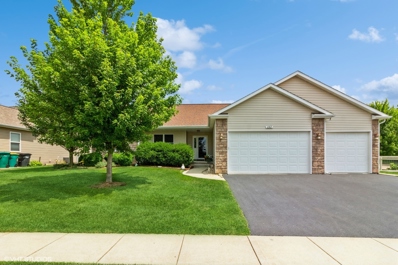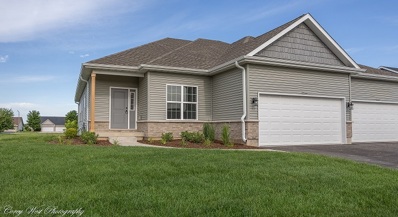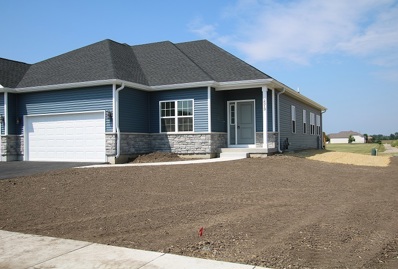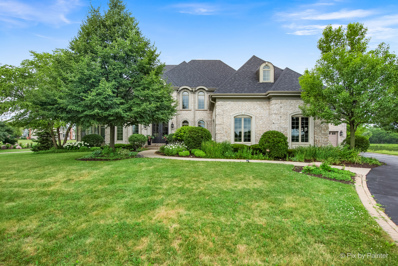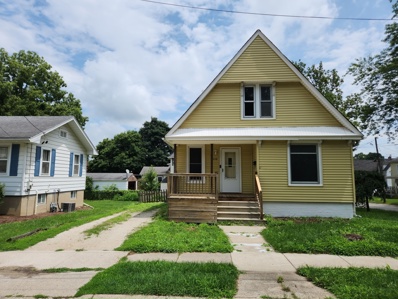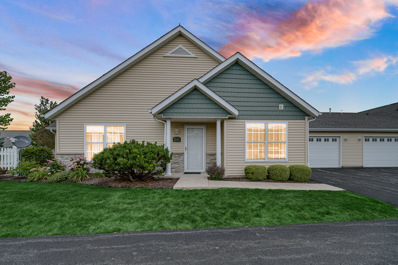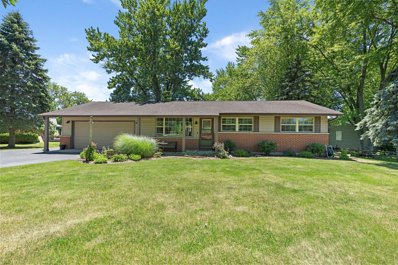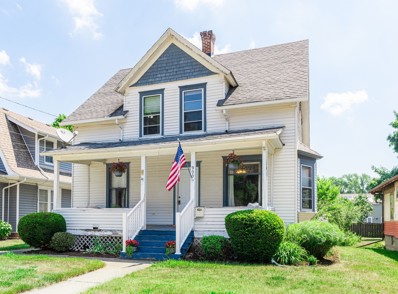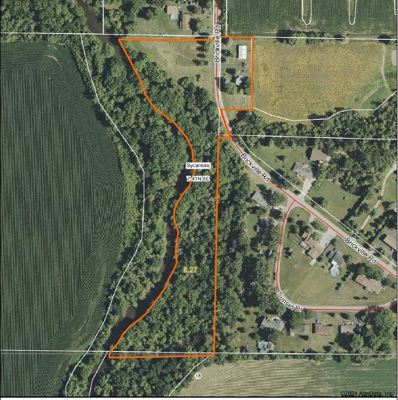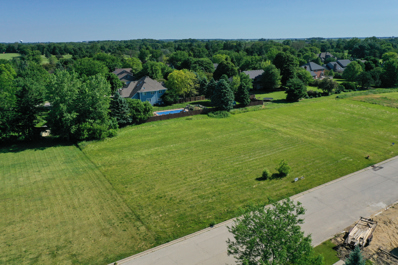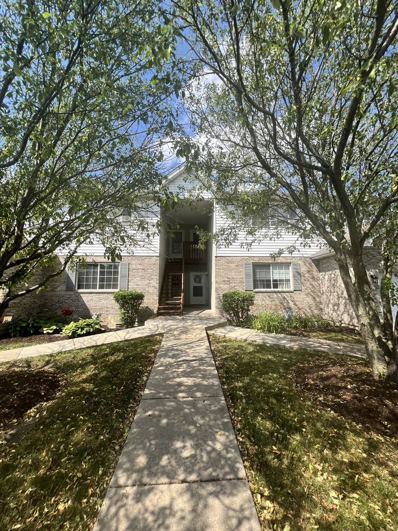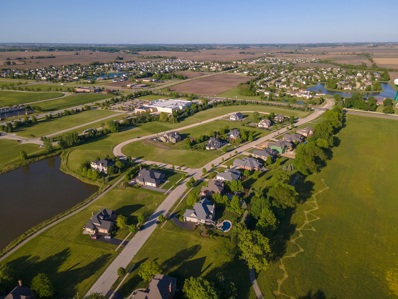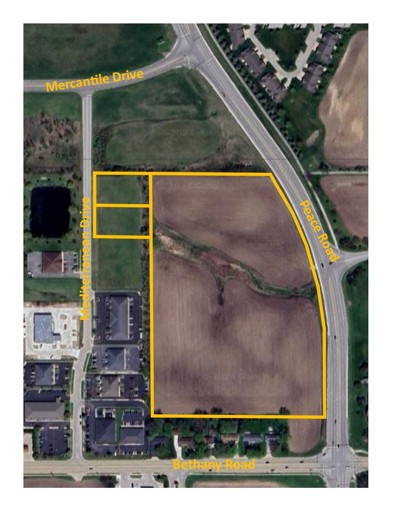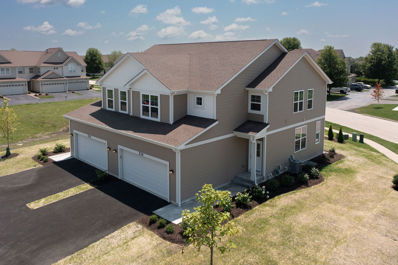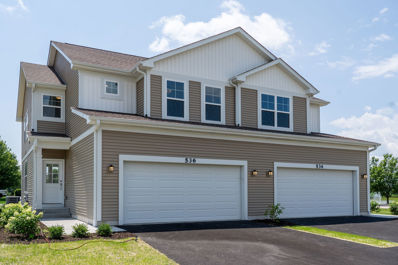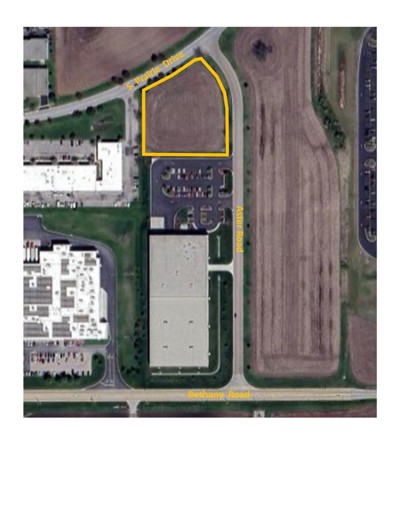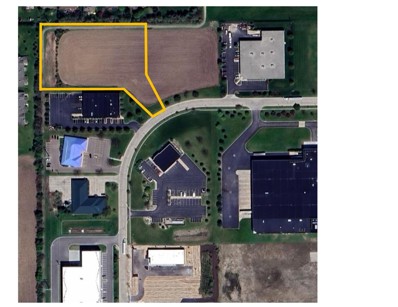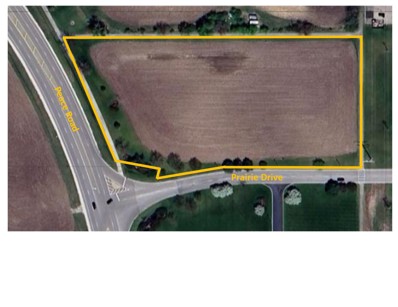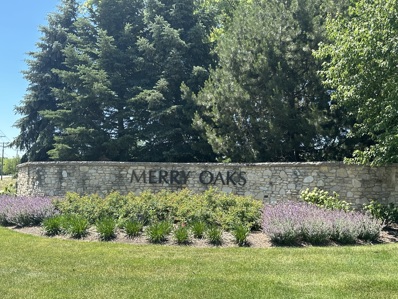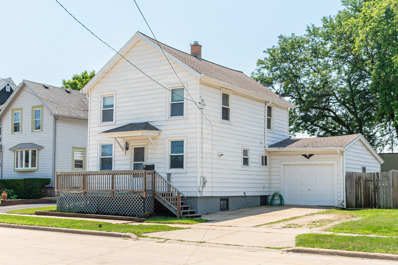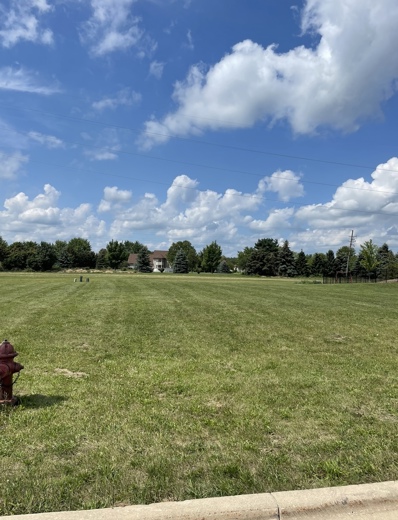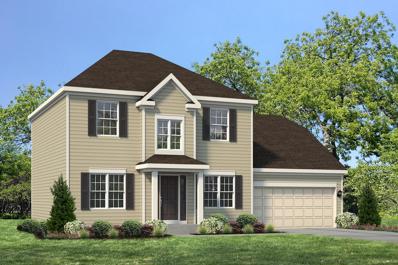Sycamore IL Homes for Rent
$214,900
307 E High Street Sycamore, IL 60178
- Type:
- Single Family
- Sq.Ft.:
- 1,900
- Status:
- Active
- Beds:
- 4
- Year built:
- 1906
- Baths:
- 2.00
- MLS#:
- 12075594
ADDITIONAL INFORMATION
Price Improvement! Come and see this vintage home in Sycamore boasting 4 bedrooms and 2 bathrooms. You'll find hardwood floors, an elegant oak staircase, original pocket doors, and beautiful stained glass windows. The attic has been renovated as well, offering additional space for your needs. Updated in 2004 with new windows, drywall, insulation, electrical, and plumbing, ensuring modern comfort and efficiency. Outside, a 3-car partial concrete driveway and garage provide ample parking and storage options. Additional conveniences include a washer/dryer in the basement and a new furnace installed in 2018. Currently configured as a duplex with a long-term tenant, but, can easily be converted back to a spacious single-family residence. Located within walking distance to downtown Sycamore, this home offers the perfect blend of historic charm and modern amenities. Don't miss out on this opportunity!
$279,900
459 E Elm Street Sycamore, IL 60178
- Type:
- Single Family
- Sq.Ft.:
- 1,374
- Status:
- Active
- Beds:
- 3
- Year built:
- 1929
- Baths:
- 2.00
- MLS#:
- 12110316
ADDITIONAL INFORMATION
Tired of cookie cutter type homes. Looking for something unique. Look no further! One of kind classic Tudor Revival featuring cedar shakes, brick, and stone. Original features include original oak floors, Half-round doors, wood-burning fireplace, crystal doorknobs, built-in display niche in living room, built-in china cabinet in dining room, built-in linen closet in upstairs hall. Tub, pedestal sink, and floor in upstairs bath are original. The home was built in 1929 and originally located on the Northwest corner of Elm and Locust in Sycamore. It was moved to its current location in the 1960's. The homes foundation is newer from the 60's. The current owners have worked hard to keep and restore as many original features as possible. There have been many updates to the home as well including roof, heating, A/C, whole house water filter, water softener, water heater, and upgrading the electrical panel. Kitchen has been updated with new custom cabinets, SS sink, window, and drywall. The 2 car garage with full cedar shake siding was built in 1994. Since being built the garage roof was replaced in 2019 and the overhead door was replaced in 2020. This enchanting home is well located with nearby parks, golf, and downtown. Highest and best offers are due by 6pm on Saturday 8/3/2024. Text listing agent to set up a showing.
- Type:
- Single Family
- Sq.Ft.:
- 1,948
- Status:
- Active
- Beds:
- 3
- Lot size:
- 0.5 Acres
- Year built:
- 2015
- Baths:
- 4.00
- MLS#:
- 12105062
ADDITIONAL INFORMATION
Welcome home to this inviting corner DOUBLE LOT ranch-style home boasting 3 spacious bedrooms, 2 full and 2 half baths, and a generous 3-car heated garage. Step outside to unwind on the screened-in porch with winter panels, a stone patio, and a fully fenced yard for ultimate relaxation. Inside, discover a partially finished basement featuring an extra half bath and a handy workroom for your creative projects. This updated gem is brimming with contemporary flair. The kitchen showcases sleek cabinets, granite countertops, stainless steel appliances, new flooring, and a chic backsplash. Upgrades also include fresh paint, flooring, carpet, a revamped fireplace facade, and an updated laundry area. All 2.5 bathrooms have been tastefully remodeled for a modern touch, with an additional half bath conveniently located in the basement. Adding to the allure of this property is an extra lot with a firepit, offering a delightful space for cozy evenings. This additional lot is buildable, unlocking endless possibilities. Make sure to explore the additional lot pin and taxes information. The home features an owned water softener and leased solar panels from SunRun for 20 years, with 15 years left on the lease. This home is being sold strictly as is, with no repairs planned.
- Type:
- Land
- Sq.Ft.:
- n/a
- Status:
- Active
- Beds:
- n/a
- Lot size:
- 22.83 Acres
- Baths:
- MLS#:
- 12100027
ADDITIONAL INFORMATION
22.83 acre parcel at the SEC of Barber Greene Road and Somonauk Road in the Town of Courtland, IL. Ready for future development as a Limited Retail Development under Cortland's designated C-1 Zoning District, or industrial, agriculture use. Current use is a transitional farming application. The parcel is located in Courtland, IL, but has a Sycamore, IL mailing address. The property is served by an 18" city sewer mains and 12" city water mains.
$335,500
2232 Maggie Lane Sycamore, IL 60178
- Type:
- Single Family
- Sq.Ft.:
- 1,571
- Status:
- Active
- Beds:
- 2
- Year built:
- 2024
- Baths:
- 2.00
- MLS#:
- 12101303
ADDITIONAL INFORMATION
Custom-built, half ranch duplex currently under construction with a December delivery. Spacious layout offering 1571 square feet & abundance of natural light. Two bedrooms, two full baths and a den. 9-foot ceilings, oversize baseboard trim, two-panel doors, Quartz counter tops and luxury planked vinyl flooring. The double tray ceiling in the family room enhances the sense of space. The owner suite has 36-inch door openings & nicely designed en-suite with walk-in closet. Eat in kitchen with island, breakfast bar, pantry closet, dovetail soft-close cabinetry & sliding doors leading to the deck. Additionally, the full basement with rough-in plumbing and egress window offers endless possibilities for customization and expansion. Established neighborhood with walking/bike path. 1 year builder warranty. Photos are from a previous build of this same model. Still time to choose your finishes and make this home uniquely yours before completion! Additional lots & floor plans available.
$335,500
2230 Maggie Lane Sycamore, IL 60178
- Type:
- Single Family
- Sq.Ft.:
- 1,571
- Status:
- Active
- Beds:
- 2
- Year built:
- 2024
- Baths:
- 2.00
- MLS#:
- 12099809
ADDITIONAL INFORMATION
Custom-built, half ranch duplex currently under construction with a December delivery. Spacious layout offering 1571 square feet & abundance of natural light. Two bedrooms, two full baths and a den. 9-foot ceilings, oversize baseboard trim, two-panel doors, Quartz counter tops and luxury planked vinyl flooring. The double tray ceiling in the family room enhances the sense of space. The owner suite has 36-inch door openings & nicely designed en-suite with walk-in closet. Eat in kitchen with island, breakfast bar, pantry closet, dovetail soft-close cabinetry & sliding doors leading to the deck. Additionally, the full basement with rough-in plumbing and egress window offers endless possibilities for customization and expansion. Established neighborhood with walking/bike path. 1 year builder warranty. Photos are from a previous build. Still time to choose your finishes and make this home uniquely yours before completion! Additional lots & floorplans available.
- Type:
- Single Family
- Sq.Ft.:
- 5,845
- Status:
- Active
- Beds:
- 4
- Lot size:
- 0.48 Acres
- Year built:
- 2006
- Baths:
- 6.00
- MLS#:
- 12098349
- Subdivision:
- Merry Oaks
ADDITIONAL INFORMATION
Presenting 1715 Tewksberry Dr--an absolutely stunning home in the fabulous Merry Oaks subdivision! This amazing home boasts 5 bedrooms, 4 full baths, 2 half baths, and 5 car garage! Step into the expansive foyer with Brazilian cherry floors and amazing woodwork. Office with coffered ceiling and build-in bookcases. Private sunroom with 3 walls of windows is a great spot for your morning coffee. Gorgeous open living room with huge vaulted ceiling, gorgeous woodwork, and soaring fireplace along with a cozy family room--both rooms with motorized blinds. Large kitchen with granite countertops, double wall oven, pantry closet, breakfast bar, and so much storage space. Separate dining room with butler pantry/coffee bar area. First floor 1/2 bath and convenient first floor laundry. 2nd floor features the 900 sq ft primary suite with high ceilings, an enormous bathroom with separate vanities, large jetted tub, dual-headed shower, and a fabulous closet. Bedroom 2 has it's own private bath, WIC, and vaulted ceilings. Bedrooms 3 and 4 also have WICs, vaulted ceilings, and each has private vanities with a jack-&-jill shower/toilet. The finished lookout basement has 9' ceilings and features a huge family room with fireplace, tv/sitting area, and a full wet bar with a refrigerator, dishwasher, and sink. Downstairs bedroom with private bath and large walk-in-closet. Fantastic workout/weight room with rubber floor. Additional recreation room/man cave (possible 6th bedroom) space above side garage features it's own 1/2 bath, motorized blinds, and separate furnace and a/c. Outside features a raised deck that overlooks the pond and a lower paver patio with gates for extra privacy. House is dual zoned with separate heat and a/c for 1st and 2nd floors. Whole house generator and outdoor sprinkler system. The 2-car garage is heated. New roof in 2020 and brand new custom front door. Quality construction and attention to detail everywhere you look. Book your private showing today!
- Type:
- Single Family
- Sq.Ft.:
- 1,100
- Status:
- Active
- Beds:
- 3
- Lot size:
- 0.09 Acres
- Baths:
- 2.00
- MLS#:
- 12098600
ADDITIONAL INFORMATION
Home has new living room and dining room flooring (8/24), fresh paint, new stove, newer front porch, newer roof (2022), fascia, new water pipes from the house to the street and many newer windows. This home sits on a corner lot with a cute fenced rear yard and small, free standing deck. Close to schools, shopping, parks and all amenities. Home needs some TLC but is ready for your personal touches/decorating/elbow grease to make it a money making investment or an awesome first time home!
- Type:
- Single Family
- Sq.Ft.:
- 1,645
- Status:
- Active
- Beds:
- 2
- Year built:
- 2006
- Baths:
- 2.00
- MLS#:
- 12096301
ADDITIONAL INFORMATION
Welcome home to this beautiful ranch with sunroom and porch! Somerset Farms is a great 55+ community located on the east side of downtown Sycamore. Walk into the great room with vaulted ceilings that opens to the kitchen with a large breakfast bar that seats 4, and lots of cabinet storage. The master bedroom features 2 closets and a private master bath. The 2nd bedroom is big enough for two beds. Bonus office/den features lots of natural light and a ceiling fan/light. The sunroom is lovely, it has vaulted ceilings and opens to the patio. The garage is a 2 1/2 car is great for extra storage. The community has a clubhouse, exercise facility and a reading/library area. Come see it today!
- Type:
- Single Family
- Sq.Ft.:
- 1,650
- Status:
- Active
- Beds:
- 3
- Lot size:
- 0.56 Acres
- Year built:
- 1968
- Baths:
- 2.00
- MLS#:
- 12095116
ADDITIONAL INFORMATION
Welcome home to this lovely 3-bedroom, 1.5-bath ranch home, nestled in the serene Sunset View Subdivision. From the moment you arrive, the extended driveway and well-thought-out landscaping, complete with a pear tree, will capture your heart. The delightful foliage and inviting front porch set a welcoming tone as you enter the foyer. The living room, located off the foyer, a perfect place to chill and a great place to entertain guests, offers beautiful views of the front yard. The third bedroom, currently used as the dining room, with dual entrances, can also be an office, den or nursery, and it has great front yard views. The remodeled eat-in kitchen is a chef's delight, featuring granite tile countertops, newer appliances, a range hood, a custom breakfast bar - great for displaying food - and table space for those family meals. It seamlessly connects to an oversized outdoor deck, ideal for hosting outdoor gatherings. The newly remodeled full bath boasts a double vanity, linen closet, and a soaker tub. The primary bedroom provides lovely views of the front yard, while bedroom number three overlooks the tranquil backyard. The spacious basement offers a spacious family room, a bar area with extra storage, a mini-kitchenette perfect for a pizza oven, an office, a half bath, and a large laundry/storage room. You'll be impressed with the versatility and space the basement provides. The two-car attached garage includes a large closet, perfect for tool storage. The quiet backyard, with no rear neighbors, offers country views, perennials, two sheds, and a fantastic deck for entertaining or relaxing. An apple tree produces delicious apples for baking, adding to the charm of this home. Updates include NEW FURNACE and radon mitigation system (2024), well pump (2021), windows (2014), water softener (2022), and much more you'll notice when you tour this home! Located just minutes from downtown Sycamore, with easy access to the Interstate and city amenities, this home offers the best of country living. If you're looking for a peaceful retreat, this home is for you. Welcome to the quiet life!
ADDITIONAL INFORMATION
Come view this charming home from the turn of the century. 3 bedrooms, full bath on 2nd floor and 1/2 bath located on the main floor. Most original woodwork including the staircase, keeps this home unique from the early 1900's. 2007 plat of survey says this lot was recorded on January 24, 1907 as part of the Turner Addition in Sycamore. Cortland Township mentions it as 1950. Freshly painted interior, with solid wood and hardwood floors throughout most of home. Large living room/parlor, spacious dining room with clear view from the eat-in kitchen, additional counter area used as a breakfast bar. Range, dishwasher, washer and dryer stay Central Air conditioning has been added. If you are familiar with Sycamore you will know that having a front porch seat on Somonauk St in October is an exciting aspect! Enjoy the Famous Sycamore Pumpkin Fest Parade without leaving home and partake in other related activities that are within walking distance if you want to. This property is not far from Lang Memorial Park if you have little ones or just like taking a short walk in nice weather. The large back yard has plenty of parking space and a small shed for your mower or gardening tools. There is room to build a garage. The entrance to back parking area is in the alley way off of Turner Place. The city plows in the alley. When viewing, you may want to park on Somonauk St as you will be entering through the front door. Priced to sell! Conventional, Cash and AS IS - NO EXCEPTION. This home is being sold "as-is." Current owner has never lived in the home. Short notice to view is ok.
- Type:
- Single Family
- Sq.Ft.:
- 1,478
- Status:
- Active
- Beds:
- 3
- Lot size:
- 8.5 Acres
- Year built:
- 1886
- Baths:
- 1.00
- MLS#:
- 12085133
ADDITIONAL INFORMATION
Historic, one-of-a-kind property available for the first time since the Greatest Generation came home from the Second World War. The property is a 8.5 acre MOL homestead with over a quarter mile of the Kishwaukee River curving along the West edge of the property. In the mid-1800s Combs Mill was located on this stretch of river, grinding grain, sawing lumber, and a local landmark that provided a gathering spot for the growing community of Sycamore. On this property today, with Combs Mill long gone, sits a 3 bed 1 bath farmhouse built in 1886. Although the home has not been updated in decades it has been well-maintained and cared for over the years and is accompanied by a steel 36' x 54' outbuilding. The home and outbuilding sit on approximately 8.5 acres on Brickville Rd. This is a rare opportunity to make a home on your own personal nature preserve only minutes away from the amenities of downtown Sycamore. With the river and woods providing opportunities for fishing, hiking, and kayaking just steps away from the house, and downtown Sycamore providing dining and entertainment a short drive away, this property would make an ideal vacation retreat or rental. Schedule a showing to see 28234 Brickville Rd today! Plan on scheduling enough time to take leisurely walk on the almost quarter mile trail cut in along the riverbank. Home and 8.5 acres MOL is to be split from parcel number 0607300005. Property split is subject to County Approval.
- Type:
- Land
- Sq.Ft.:
- n/a
- Status:
- Active
- Beds:
- n/a
- Lot size:
- 0.65 Acres
- Baths:
- MLS#:
- 12084797
- Subdivision:
- Krpans Parkside Estates
ADDITIONAL INFORMATION
Welcome to Lot #77 in the desirable Parkside Estates! This LARGER lot in Sycamore (approx .65 Acre) offers you the freedom to create your dream residence with your own plans and choice of builder. If you need a builder referral, we can connect you with a reputable custom builder! Parkside Estates of Sycamore is a well-established neighborhood located within a mile of downtown Sycamore, offering easy access to charming shops, diverse restaurants, and an elementary school. The location is also conveniently close to Northwestern Community Hospital and provides easy access to the I-88 Expressway.Outdoor enthusiasts will love the scenic bike and walking trails that connect to miles of park district trails throughout the town, perfect for exploring the natural beauty of the area. Minimum square footage requirements for a Ranch: 2,000 sq. ft. & Two-Story: 2,400 sq. ft. Don't miss this opportunity to build your dream home in this prime location!
- Type:
- Single Family
- Sq.Ft.:
- 1,220
- Status:
- Active
- Beds:
- 2
- Year built:
- 1999
- Baths:
- 2.00
- MLS#:
- 12083854
- Subdivision:
- Foxpointe
ADDITIONAL INFORMATION
Move In Ready! This penthouse condo features 2 bedrooms, 2 full baths, living room with corner fireplace, sliders to deck, kitchen has pantry and breakfast bar, private master bath and direct access to garage.
- Type:
- Land
- Sq.Ft.:
- n/a
- Status:
- Active
- Beds:
- n/a
- Lot size:
- 0.46 Acres
- Baths:
- MLS#:
- 12083285
- Subdivision:
- Merry Oaks
ADDITIONAL INFORMATION
Build your dream home! Nearly 1/2 Acre Lot in Merry Oaks Subdivision! Lot #119 is located in an established subdivision which includes access to nature/bike trails, pond, schools, shopping and more! This lot may allow for a "look-out" view depending on the final approval of plans with the city and design committee. Choose your own builder! Association building requirements and details provided upon request. The minimum sq. ft. for a custom ranch home is 2,750 sqft and 3600sqft for a 2-story home. This subdivision and lot will not disappoint! Drive by and call for more details! HOA Dues $700/year.
$3,219,955
Lot 49 Peace Road Sycamore, IL 60178
- Type:
- Land
- Sq.Ft.:
- n/a
- Status:
- Active
- Beds:
- n/a
- Lot size:
- 21.12 Acres
- Baths:
- MLS#:
- 12083616
ADDITIONAL INFORMATION
Various sized lots are available in the Sycamore Prairie Business Park. Lots are either M1 or M2 Zoning. Easy access from Peace Rd. Join many other successful businesses. C&R's apply. Subject property includes 3 parcels - one large one located on Peace Road and 2 smaller ones on Mediterranean Drive.
Open House:
Sunday, 9/22 5:00-8:00PM
- Type:
- Single Family
- Sq.Ft.:
- 1,775
- Status:
- Active
- Beds:
- 3
- Year built:
- 2024
- Baths:
- 4.00
- MLS#:
- 12082392
- Subdivision:
- North Grove Crossings
ADDITIONAL INFORMATION
READY NOW QUICK MOVE IN! Experience a townhome that will exceed your expectations of quality. Our townhomes' unique duplex layout features only two homes per building, providing maximum light and sweeping views of your beautifully landscaped grounds. When only the best will do, come home to a Worthington home. Once inside you won't believe you are in a town home. Private entry and decorator finishes throughout! Abundant room sizes and nine-foot ceilings on the first floor. Designed for living with premium finishes around every corner including LVT tile on the entire first floor. Your designer kitchen features solid maple cabinets with soft-close doors and drawers. Two-tone color-coordinated cabinets create a focal point for your home's open floor plan. Upgraded quartz countertops, tiled backsplash, GE appliances, Decorator-selected LED light fixtures, and ceiling fans are far beyond your typical builder-quality fixtures. We have carefully designed every square inch of your home to maximize space and increase livability. Once upstairs, you'll discover a spacious loft. An oversized laundry room with a washer and dryer plus generous cabinets with quartz countertops may be one of the best features of these homes. Two large secondary bedrooms with fan-ready ceiling fixtures share a full bath with a linen closet. Perfect for your family. The primary suite provides a private full bath with a custom-tiled shower and dual vanity. All commodes in the home are Kohler Highline. The vaulted ceiling with a "fandelier" is a must see. A large walk-in closet for two completes the suite. This home is of unmatched value compared to other new construction in the area. Living in the most sought-after area of Sycamore has its benefits: You have access to the best schools, a vibrant downtown, and all the shopping, dining, and entertainment options you could hope for. Visit one of our open houses to experience a Worthington Home in person. Contact Montana directly for a showing no broker needed!
Open House:
Sunday, 9/22 5:00-8:00PM
- Type:
- Single Family
- Sq.Ft.:
- 1,775
- Status:
- Active
- Beds:
- 3
- Year built:
- 2024
- Baths:
- 4.00
- MLS#:
- 12082379
- Subdivision:
- North Grove Crossings
ADDITIONAL INFORMATION
READY NOW QUICK MOVE IN! Experience a townhome that will exceed your expectations of quality. Our townhomes' unique duplex layout features only two homes per building, providing maximum light and sweeping views of your beautifully landscaped grounds. When only the best will do, come home to a Worthington home. Once inside you won't believe you are in a town home. Private entry and decorator finishes throughout! Abundant room sizes and nine-foot ceilings on the first floor. Designed for living with premium finishes around every corner including LVT tile on the entire first floor. Your designer kitchen features solid maple cabinets with soft-close doors and drawers. Two-tone color-coordinated cabinets create a focal point for your home's open floor plan. Upgraded quartz countertops, tiled backsplash, GE appliances, Decorator-selected LED light fixtures, and ceiling fans are far beyond your typical builder-quality fixtures. We have carefully designed every square inch of your home to maximize space and increase livability. Once upstairs, you'll discover a spacious loft. An oversized laundry room with a washer and dryer plus generous cabinets with quartz countertops may be one of the best features of these homes. Two large secondary bedrooms with fan-ready ceiling fixtures share a full bath with a linen closet. Perfect for your family. The primary suite provides a private full bath with a custom-tiled shower and dual vanity. All commodes in the home are Kohler Highline. The vaulted ceiling with a "fandelier" is a must see. A large walk-in closet for two completes the suite. This home is of unmatched value compared to other new construction in the area. Living in the most sought-after area of Sycamore has its benefits: You have access to the best schools, a vibrant downtown, and all the shopping, dining, and entertainment options you could hope for. Visit one of our open houses to experience a Worthington Home in person. Contact Montana directly for a showing no broker needed!
$268,000
Lot 31 Aster Road Sycamore, IL 60178
- Type:
- Land
- Sq.Ft.:
- n/a
- Status:
- Active
- Beds:
- n/a
- Lot size:
- 1.89 Acres
- Baths:
- MLS#:
- 12082429
ADDITIONAL INFORMATION
Various sized lots are available in the Sycamore Prairie Business Park. Lots are either M1 or M2 Zoning. Easy access from Peace Rd. Join many other successful businesses. C&R's apply.
- Type:
- Land
- Sq.Ft.:
- n/a
- Status:
- Active
- Beds:
- n/a
- Lot size:
- 2.98 Acres
- Baths:
- MLS#:
- 12081401
ADDITIONAL INFORMATION
Various sized lots are available in the Sycamore Prairie Business Park. Lots are either M1 or M2 Zoning. Easy access from Peace Rd. Join many other successful businesses. C&R's apply.
- Type:
- Land
- Sq.Ft.:
- n/a
- Status:
- Active
- Beds:
- n/a
- Lot size:
- 4.66 Acres
- Baths:
- MLS#:
- 12081314
ADDITIONAL INFORMATION
Various sized lots are available in the Sycamore Prairie Business Park. Lots are either M1 or M2 Zoning. Easy access from Peace Rd. Join many other successful businesses. C&R's apply.
- Type:
- Land
- Sq.Ft.:
- n/a
- Status:
- Active
- Beds:
- n/a
- Lot size:
- 0.56 Acres
- Baths:
- MLS#:
- 12079883
- Subdivision:
- Merry Oaks
ADDITIONAL INFORMATION
Come build your dream home! Gorgeous 1/2 acre waterfront lot available in the fabulous Merry Oaks Subdivision. Amenities include nature/bike trails, serene pond view, and a wonderful location close to shopping and restaurants. Choose your own builder in this established subdivision of gorgeous custom homes. Ranch homes have a minimum requirement of 2750 sq ft, and 2 story homes have a 3600 sq ft minimum requirement. Call broker or see Merry Oaks' website for more information.
$159,900
344 Grant Street Sycamore, IL 60178
- Type:
- Single Family
- Sq.Ft.:
- 1,494
- Status:
- Active
- Beds:
- 2
- Year built:
- 1920
- Baths:
- 2.00
- MLS#:
- 12065928
ADDITIONAL INFORMATION
WOW! Rare opportunity to live near Downtown Sycamore at a GREAT PRICE! Move right in to this AFFORDABLE 2-3 Bedroom, 2 Bath home with comfortable and FLEXIBLE floor plan! Step inside and you'll appreciate the large living/dining room combo that's open to an updated kitchen featuring tons of cabinets and countertops for prep space and cooking (appliances included!). Located at the back of the home is a spacious Family Room addition with a corner fireplace that could also be used as a 3rd bedroom if needed. Main floor laundry and full bath make for easy living and upstairs you'll find generous-sized bedrooms, another Full Bath and a small room that's perfect as a walk-in closet, small office, playroom, storage or nursery! You'll be delighted with the beautiful yard, recently installed privacy fence, low maintenance vinyl siding, some updated windows & plumbing, and 1-car attached garage. Plenty of storage in the unfinished attic space located off of stairway and unfinished basement. All of this and close proximity to downtown Sycamore! Now's your chance to experience home ownership and invest in your future! Home & property sold "as is".
ADDITIONAL INFORMATION
Don't miss this opportunity to grab one of the last vacant lots in this established subdivision. Large lot with beautiful prairie views behind. Choose your own builder for a custom home of your dreams, close to nature trails, walking/biking paths, and shopping.
- Type:
- Single Family
- Sq.Ft.:
- 1,974
- Status:
- Active
- Beds:
- 3
- Year built:
- 2024
- Baths:
- 3.00
- MLS#:
- 12023150
- Subdivision:
- Reston Ponds
ADDITIONAL INFORMATION
New build of the popular Augusta, this open concept 3 bed/2.5 bath/2 car garage home has 1,974 sq. ft. of living space with an additional full, unfinished basement for storage or additional future build-out space. This home also has a formal dining room and additional flex room on the first floor ideal for a home office, This Augusta is loaded with extras: 14 x 10 poured concrete patio, wide plan Luxury Vinyl Plank flooring throughout most of the first floor, 3/4 rough-in plumbing in the basement for future build out, granite counters & stainless steel appliances, upgraded tile, fully sodded lawn with landscaping package and the list goes on... Reston Ponds is an established neighborhood with an onsite school, scenic ponds, walking paths and easy access to historic downtown Sycamore


© 2024 Midwest Real Estate Data LLC. All rights reserved. Listings courtesy of MRED MLS as distributed by MLS GRID, based on information submitted to the MLS GRID as of {{last updated}}.. All data is obtained from various sources and may not have been verified by broker or MLS GRID. Supplied Open House Information is subject to change without notice. All information should be independently reviewed and verified for accuracy. Properties may or may not be listed by the office/agent presenting the information. The Digital Millennium Copyright Act of 1998, 17 U.S.C. § 512 (the “DMCA”) provides recourse for copyright owners who believe that material appearing on the Internet infringes their rights under U.S. copyright law. If you believe in good faith that any content or material made available in connection with our website or services infringes your copyright, you (or your agent) may send us a notice requesting that the content or material be removed, or access to it blocked. Notices must be sent in writing by email to [email protected]. The DMCA requires that your notice of alleged copyright infringement include the following information: (1) description of the copyrighted work that is the subject of claimed infringement; (2) description of the alleged infringing content and information sufficient to permit us to locate the content; (3) contact information for you, including your address, telephone number and email address; (4) a statement by you that you have a good faith belief that the content in the manner complained of is not authorized by the copyright owner, or its agent, or by the operation of any law; (5) a statement by you, signed under penalty of perjury, that the information in the notification is accurate and that you have the authority to enforce the copyrights that are claimed to be infringed; and (6) a physical or electronic signature of the copyright owner or a person authorized to act on the copyright owner’s behalf. Failure to include all of the above information may result in the delay of the processing of your complaint.
Sycamore Real Estate
The median home value in Sycamore, IL is $325,000. This is higher than the county median home value of $160,800. The national median home value is $219,700. The average price of homes sold in Sycamore, IL is $325,000. Approximately 62.29% of Sycamore homes are owned, compared to 34.17% rented, while 3.55% are vacant. Sycamore real estate listings include condos, townhomes, and single family homes for sale. Commercial properties are also available. If you see a property you’re interested in, contact a Sycamore real estate agent to arrange a tour today!
Sycamore, Illinois has a population of 17,712. Sycamore is less family-centric than the surrounding county with 30.88% of the households containing married families with children. The county average for households married with children is 31.65%.
The median household income in Sycamore, Illinois is $70,541. The median household income for the surrounding county is $58,343 compared to the national median of $57,652. The median age of people living in Sycamore is 34.9 years.
Sycamore Weather
The average high temperature in July is 83.3 degrees, with an average low temperature in January of 12.8 degrees. The average rainfall is approximately 37 inches per year, with 31.9 inches of snow per year.
