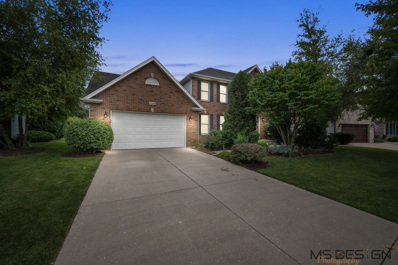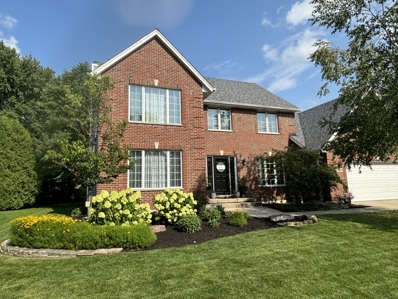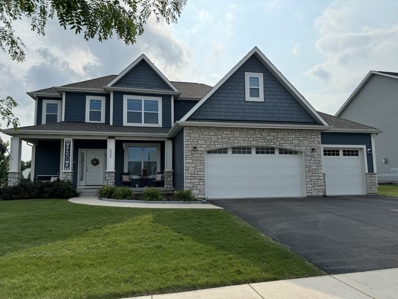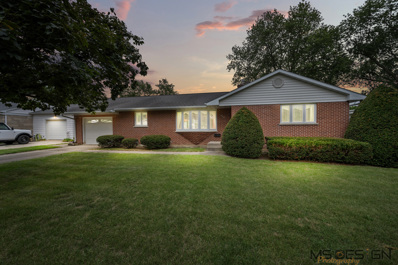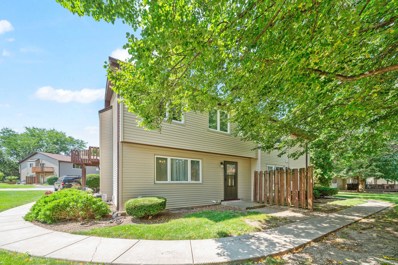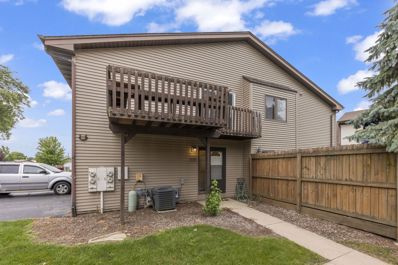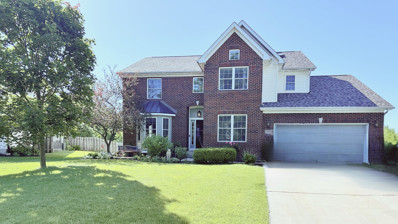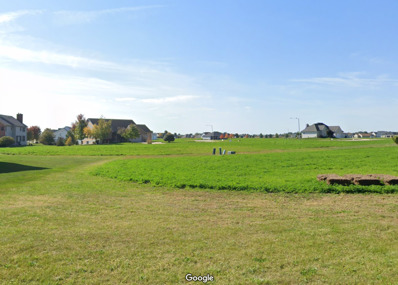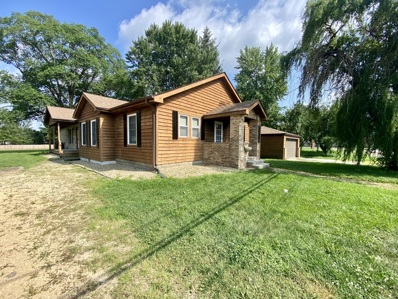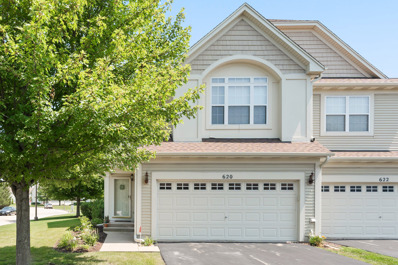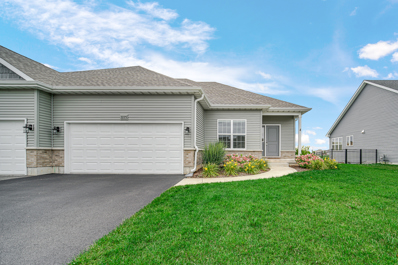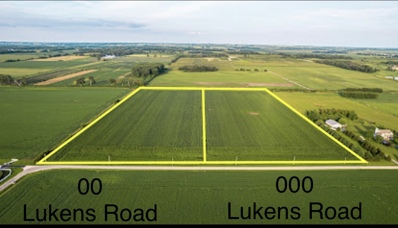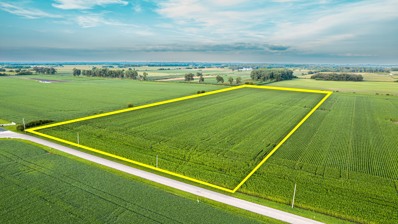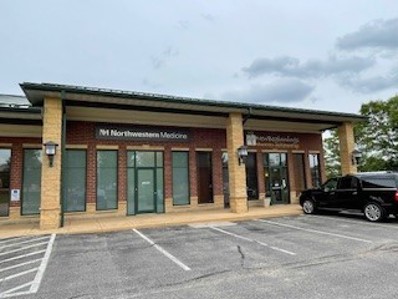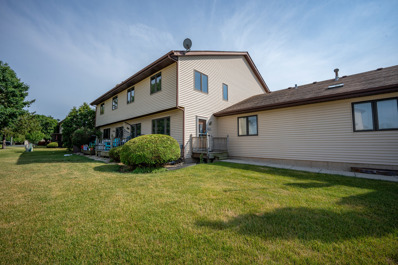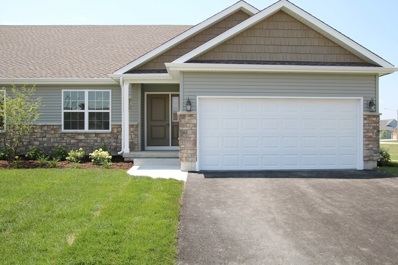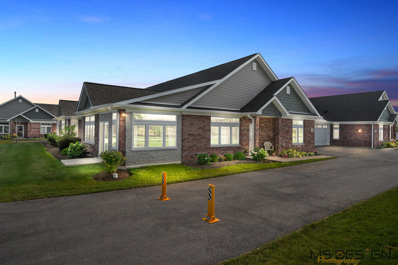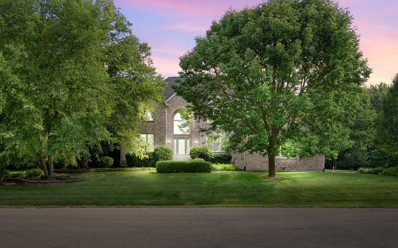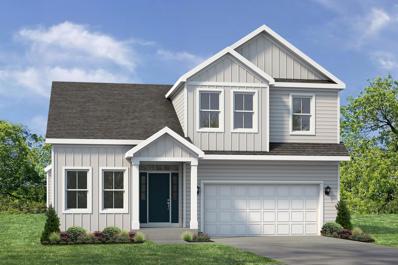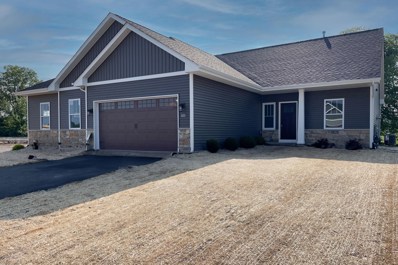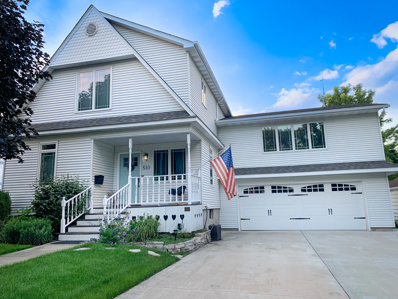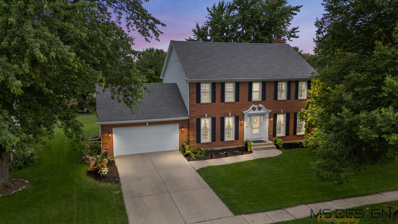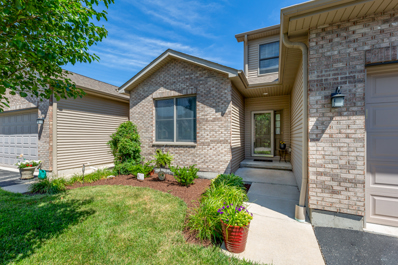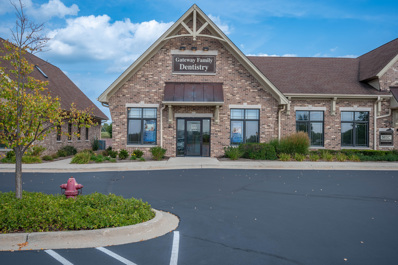Sycamore IL Homes for Rent
- Type:
- Single Family
- Sq.Ft.:
- 2,494
- Status:
- Active
- Beds:
- 4
- Lot size:
- 0.33 Acres
- Year built:
- 2001
- Baths:
- 4.00
- MLS#:
- 12134859
ADDITIONAL INFORMATION
BEAUTIFUL, SPACIOUS HOME IN AN EXCELLENT LOCATION CLOSE TO SCHOOLS, SHOPPING, RESTAURANTS, WALKING/BIKING PATHS, PARKS, MEDICAL FACILITIES, I-88 ACCESS AND MORE! This 4 bedroom, 3.5 bath home will invite you to enjoy all it has to offer! The foyer welcomes you to this versatile floor plan! Starting with the living room...a wonderful place to have quiet time. Located off the kitchen and foyer, gather your family and friends for a favorite meal in the formal dining room. The spacious open kitchen has abundant cabinetry and counter space, breakfast bar, pantry cabinet, and all appliances stay! There's plenty of room in the eating area for your dining set, and through the glass doors you will be able to enjoy the 16 X 16 deck, fire pit, and spacious yard for sports, gardening, or just relaxing. Open to the family room with a gas log, floor-to-ceiling fireplace, this will be the perfect place to relax at the end of the day! Finishing off the main level is a conveniently located 1/2 bath and a laundry room with closet, cabinetry with sink, washer, dryer, and access to the 2.5 car garage. Upstairs you will find the bedroom suite with a walk-in-closet, and attached full bath with whirlpool tub, double sink vanity, and separate shower and water closet. Three more bedrooms and another full bath with double sink vanity and tub/shower complete this level. There's more! Check out the basement with a recreation room, family room with gas log fireplace, office, and plenty of storage! Another whole area to entertain or have your own space! Updates: New carpet, fresh interior paint, refinished hardwood floors, cabinetry, crown molding, and trim, stained back deck, and added raised garden bed (Summer of 2024), new refrigerator, stove, dishwasher and microwave, water softener (2023). THE OWNERS HAVE LOVED THIS HOME AND NEIGHBORHOOD AND NOW IT'S YOUR OPPORTUNITY TO CALL THIS HOME!
- Type:
- Single Family
- Sq.Ft.:
- 2,598
- Status:
- Active
- Beds:
- 4
- Lot size:
- 0.37 Acres
- Year built:
- 1999
- Baths:
- 3.00
- MLS#:
- 12135649
- Subdivision:
- Foxpointe
ADDITIONAL INFORMATION
Custom built home located in the heart of Sycamore in the desired Foxpointe community. This spacious 4 bedroom, 2.5 bath, 2 story home sits on a .37 of an acre lot full of trees and flowers, meticulously landscaped. New roof, siding, HVAC system and appliances. Brick front, vinyl siding. Heated, 2 1/2, car expanded garage. Stamp concrete walk to back of home with large 2 tiered deck and pool. Eat in Kitchen with island opens to the Family Room with gas fireplace. Additional Living Room, separate Dining Room, Powder Room and laundry on the main level. 4 bedrooms and 2 baths up. Hardwood floors, spacious rooms and unfinished basement roughed in for additional bath for additional space if needed or great for storage. Great family home for entertaining with friends and family.
- Type:
- Single Family
- Sq.Ft.:
- 2,300
- Status:
- Active
- Beds:
- 4
- Lot size:
- 0.28 Acres
- Year built:
- 2018
- Baths:
- 3.00
- MLS#:
- 12127884
ADDITIONAL INFORMATION
Discover the perfect blend of comfort and style at 2343 Coventry Cir in Sycamore, IL. This stunning 4-bedroom, 2.5-bathroom home is nestled in the welcoming Coventry Circle , offering a serene retreat with modern conveniences. Step inside to find a spacious living area bathed in natural light, perfect for gatherings or quiet nights in. The kitchen, complete with Stainless steel appliances and ample cabinetry. The adjoining dining area is ideal for hosting dinners or casual brunches. The expansive master suite is a true sanctuary, featuring a walk-in closet and a private en-suite bathroom. Three additional bedrooms provide plenty of space for guests, or a home office, ensuring everyone has their own corner of the house. Outside, the beautifully landscaped yard and patio offer a peaceful setting for outdoor entertaining, gardening, or simply enjoying the fresh air with a view of the pond. With a three-car garage and a location close to schools, parks, and downtown Sycamore, this home is perfectly positioned for convenience and comfort. This property has an assumable VA loan
$329,000
804 Meadow Lane Sycamore, IL 60178
- Type:
- Single Family
- Sq.Ft.:
- 1,328
- Status:
- Active
- Beds:
- 3
- Lot size:
- 0.24 Acres
- Year built:
- 1960
- Baths:
- 2.00
- MLS#:
- 12130724
ADDITIONAL INFORMATION
THIS ONE-OWNER, CUSTOM-BUILT HOME IS JUST WAITING FOR YOU TO MAKE IT YOUR OWN! ALL-BRICK 3 BEDROOM, 2 BATH RANCH IN AN EXCELLENT LOCATION! Close to schools, shopping, restaurants, medical facilities, I-88 access, and more! Quality construction, Pella windows with built-in blinds throughout, Ash trim, and beautiful hardwood floors! Spacious living room with expansive bow window, a perfect place to gather your family and friends! On your way to the kitchen you will find the formal dining room with another large bow window, closet, and built-in custom buffet with cabinetry and glass doors! In later years, the kitchen was updated and there is plenty of room for your dining set or maybe you would like an island. Abundant cabinetry with under cabinet lighting, including a pantry cabinet, desk area, and all appliances stay! Enjoy the view out the window while creating your favorites! This level also has three bedrooms, all with lovely hardwood floors and closets, and a full bath with tub/shower and built-in cabinetry. You'll find more storage in the hallway linen closet too. The 3rd bedroom has two access points and also makes the perfect den or office. Double your square footage with the basement. Here you will find a family room with new carpet, a cozy built-in corner seating area, lookout windows, and a gas log fireplace (with remote) to enjoy on those cool days/evenings! There's even more storage under the stairs! There is a second kitchen complete with stove, refrigerator, and freezer. Plenty of cabinetry and counter space too with a double wash sink and washer and dryer! Full bath with shower, utility room for storage, and a work room. Exterior access a plus! Think about the possibilities with this space! The deep attached garage has extra storage and work bench space with an access door to the backyard. Plus there is pull-down stairs to the attic space above the garage with approximately 90% of flooring for more storage! Spacious yard, includes a 12 X 16 shed with shelving, concrete floor, electric, and 4' and 8' doors. There's even a cap door above for storage on the rafters, and heavy gauge wire to the box panel for the possibility of having 220 service. THE OWNERS BUILT THIS HOME WITH LOVE AND CARE FOR THEIR FAMILY, WHILE METICULOUSLY MAINTAINING IT THROUGH THE YEARS. NOW IT'S YOUR TURN TO LIVE AT 804 MEADOW LANE IN SYCAMORE!
- Type:
- Single Family
- Sq.Ft.:
- 1,384
- Status:
- Active
- Beds:
- 3
- Year built:
- 1981
- Baths:
- 2.00
- MLS#:
- 12125432
- Subdivision:
- Woodgate
ADDITIONAL INFORMATION
**END UNIT** Welcome to this 3 bedroom 1.5 bath 2 story condo with full basement ! Cute cozy kitchen with good size table space .. sliding doors off kitchen lead to lovely patio over looking open area .. Warm and inviting living room .. Full Basement!! 1 Car attached garage ..Amenities include .. Lawn care.. snow removal ..Playground .. Pool
- Type:
- Single Family
- Sq.Ft.:
- 1,056
- Status:
- Active
- Beds:
- 2
- Year built:
- 1978
- Baths:
- 1.00
- MLS#:
- 12122251
- Subdivision:
- Woodgate
ADDITIONAL INFORMATION
Step into this charming END UNIT penthouse condo, featuring two bedrooms and one bath. The family room welcomes you with its cozy corner wood burning fireplace, creating the perfect ambiance for relaxing evenings or entertaining guests. The wood vinyl flooring in the family room continues on to the dinning area where a new farmhouse chandler that casts a warm glow and complements the above wood beams that adorn the ceiling of the family room, dinning area and kitchen, just adding a touch of rustic charm and character. The galley kitchen is equipped with painted white cabinetry with black pulls, white and black appliances and a separate laundry room/utility room off the kitchen provides convenience by making daily tasks a breeze. The main bedroom has a large walk-in closet and a dressing vanity with sink and mirror. The condo offers a one car oversized, attached garage for convenient parking and storage. A/C and Furnace 2017. Convenient location, close to shopping, resturants. 10 min commute to I88. Don't miss the opportunity to make this your new home. Schedule a showing today!
- Type:
- Single Family
- Sq.Ft.:
- 1,683
- Status:
- Active
- Beds:
- 2
- Year built:
- 2002
- Baths:
- 2.00
- MLS#:
- 12129500
- Subdivision:
- Grandview Townhouses
ADDITIONAL INFORMATION
RANCH END UNIT Krpan townhome in Grandview II! 2 bedrooms 2 baths, large kitchen with desk area, plenty of cabinets and hardwood floors. Vaulted ceiling, skylights and gas fireplace with marble surround in living room. Large main suite with separate vanity area and walk in closet. Laundry room has convenient laundry sink and broom cabinet. Full unfinished basement with rough in for additional full bath. Sliders from living room open up to semi private patio area for relaxing. Roof new in 2021 and all new roads in subdivision in 2022.
$489,000
1324 Axcel Lane Sycamore, IL 60178
- Type:
- Single Family
- Sq.Ft.:
- 2,751
- Status:
- Active
- Beds:
- 5
- Lot size:
- 0.52 Acres
- Year built:
- 2005
- Baths:
- 3.00
- MLS#:
- 12129455
- Subdivision:
- Windfield Meadows
ADDITIONAL INFORMATION
Don't wait on this one! Priced to sell and move-in ready, this stunning 5BD/3BA home (with a 6th flex bedroom) is located in the sought-after Winfield Meadows neighborhood, offering unbeatable value and an assumable low-interest mortgage. Nestled on a spacious 0.5-acre lot, this home boasts breathtaking 180-degree views for gorgeous sunrises and sunsets. With modern transitional vibes, this second-owner home is immaculate and rarely available. Situated in prime proximity to Sycamore trails, top-rated 427 schools (North Elementary), and downtown amenities, this home combines convenience with comfort. Property Overview: Address: 1324 Axcel Lane, Sycamore, IL Bedrooms: 5 (6th flex room) Bathrooms: 3 Square Ft: 2,751 + 1,000 finished basement Lot Size: 0.5 acres (largest in the subdivision) Garage: 2-car tandem with attic, cabinet storage, and new Dyno heater Interior Highlights: Open floor plan with cascading chandeliers, wired-in surround sound, and Brazilian cherry hardwood floors. Modern kitchen with ample counter space, storage prep island, and modern appliances. Bright, airy living room with large windows and a 75" UHD TV that conveys with the home. Main floor flex room-ideal for a den, office, or bedroom. Master Suite with cathedral ceiling, ensuite bath, and walk-in closet (chandelier DOES NOT convey with sale). Three additional spacious bedrooms on the second floor. Finished basement with large storage room (roughed-in plumbing for an additional bath). Exterior Highlights: Expansive 0.52-acre lot with 1400 sq ft two-tiered patio, perennial planter beds, paver and gravel fire pit, and playset. Unobstructed views of the park and open fields-ideal for outdoor entertaining and relaxation. Green thumb-friendly with buried waterlines for gardens and fruit trees; Apple, pear, cherry, walnut, mulberry, blackberries, raspberries, gooseberries, and currant bushes. Quick closing available! 5.5 assumable mortgage. No agent - No Problem! Seller is willing to assist with the buyer's purchase. This amount can be used to reduce closing costs or to buy down the interest rate, depending on what best suits the buyer's needs. Please feel free to reach out if you have any questions. Recent updates, fresh paint, new carpet, smart home features, and a roof replaced in 2021, this home is ready for you. Don't miss this opportunity - schedule your private showing today and make 1324 Axcel Lane your new home. *Seller Interest* Seller is a Licensed Inactive IL Real Estate Broker.
- Type:
- Land
- Sq.Ft.:
- n/a
- Status:
- Active
- Beds:
- n/a
- Lot size:
- 0.38 Acres
- Baths:
- MLS#:
- 12128594
- Subdivision:
- Krpans Parkside Estates
ADDITIONAL INFORMATION
This is the ideal location to invest in your future, and build your Home Sweet Home in the highly rated Sycamore School District. This beautiful parcel is located in Krpan's Parkside Estates. It is just about a mile from historic downtown Sycamore, you will enjoy access to a diverse selection of shops and restaurants. The excellent park district (including the top rated Sycamore Golf Course) is nearby, free concerts in the park, multiple parks and playgrounds, fitness opportunities at the Community Center, the Great Western bike path, walking paths, and easy access to canoe or kayak on the Kishwaukee River. And it is close to the I88 Expressway. The custom designed blueprints are included in the sale, 4 bedrooms, 5 Bathrooms PLUS a Den, Gym, Finished basement, Covered Porch, Covered Patio and the Survey is included in the sale of this beautiful homesite. Recommendations for custom builders will be happily provided upon request.
ADDITIONAL INFORMATION
Looking for character? You've found it! This one of a kind, in-town home is situated on a HUGE lot, featuring a mini-grove of fruit trees and is within a stone's throw of charming downtown. Kitchen boasts Corian counters, a walk-in pantry, and stainless steel appliances. The primary suite has a private bath, roomy closet, and romantic double sided masonry fireplace. Make the partially finished lower level your personal "zen den". Vaulted ceilings, wonderful hardwood floors, and skylights offer a grand airy feel to the main level. With dynamic revitalization underway come take a look - you won't be disappointed! Property sold as is.
$269,900
620 Amherst Drive Sycamore, IL 60178
- Type:
- Single Family
- Sq.Ft.:
- 1,706
- Status:
- Active
- Beds:
- 2
- Year built:
- 2007
- Baths:
- 3.00
- MLS#:
- 12126055
- Subdivision:
- North Grove Crossings
ADDITIONAL INFORMATION
This beautiful end-unit townhome in North Grove Crossings features 2 bedrooms, 2.5 bathrooms, and a versatile loft area that can serve as an office, playroom, or even an extra bedroom. The stunning two-story foyer greets you with an abundance of natural light. The expansive kitchen is equipped with stainless steel appliances, a breakfast bar, dining space, and plenty of storage and counter space for cooking and entertaining. The kitchen flows into the living/dining area, which has a large sliding glass door opening to your private patio. The 2-car garage leads into the laundry/mud room. The primary bedroom is spacious with a vaulted ceiling, a large walk-in closet, and a private bathroom featuring a separate shower, soaking tub, and extended vanity. An additional spacious bedroom and a full bathroom complete the second floor. The full basement is ready for your customization. You will be sure to fall in love with this stunning townhome!
- Type:
- Single Family
- Sq.Ft.:
- 1,621
- Status:
- Active
- Beds:
- 2
- Year built:
- 2022
- Baths:
- 2.00
- MLS#:
- 12119601
ADDITIONAL INFORMATION
Welcome to your new home in the charming town of Sycamore, IL! This modern 2-bedroom, 2-bathroom residence, built in 2022, offers 1,621 square feet of sophisticated living space and is move-in ready. Step inside to discover a bright and airy open floor plan featuring high-end finishes and stylish upgrades throughout. The kitchen is a chef's dream with sleek stainless steel appliances, perfect for creating culinary delights. Enjoy the added convenience of brand-new window treatments and contemporary light fixtures that complement the home's modern aesthetic. The property backs up to a bike path, ensuring serene, unobstructed views and no direct backyard neighbors-ideal for privacy and relaxation. The spacious unfinished basement presents a fantastic opportunity for customization. With ample space to add an extra bedroom and rough plumbing already in place for a future bathroom, this versatile area can easily be transformed to fit your needs. Don't miss out on this exceptional opportunity to own a beautifully updated home with plenty of potential in a desirable location. Easy access to interstate 88 and 90. Schedule your tour today and envision your future here!
$325,000
000 Lukens Road Sycamore, IL 60178
- Type:
- Land
- Sq.Ft.:
- n/a
- Status:
- Active
- Beds:
- n/a
- Lot size:
- 15 Acres
- Baths:
- MLS#:
- 12125247
ADDITIONAL INFORMATION
PRIME FARMLAND in the BURLINGTON SCHOOL DISTRICT Class A soils and a beautiful buildable Homesite. This 15 acre parcel is suitable for horses, livestock, garden, and still have room to farm with an excellent soil PI of 138.8. There is an adjacent 15 acre parcel for sale also, 000 Lukens Road. The Coon Creek Drainage District maintains the tile outlets that drain the land in the district, and they remove excess silt if necessary to maintain the original creek level in order to avoid a floodplain.
$325,000
00 Lukens Road Sycamore, IL 60178
- Type:
- Land
- Sq.Ft.:
- n/a
- Status:
- Active
- Beds:
- n/a
- Lot size:
- 15 Acres
- Baths:
- MLS#:
- 12125238
ADDITIONAL INFORMATION
PRIME FARMLAND in the BURLINGTON SCHOOL DISTRICT Class A soils and a beautiful buildable Homesite. This 15 acre parcel is suitable for horses, livestock, garden, and still have room to farm with an excellent soil PI of 138.8. There is an adjacent 15 acre parcel for sale also, 000 Lukens Road. The Coon Creek Drainage District maintains the tile outlets that drain the land in the district, and they remove excess silt if necessary to maintain the original creek level in order to avoid a floodplain.
- Type:
- Office
- Sq.Ft.:
- 25,000
- Status:
- Active
- Beds:
- n/a
- Year built:
- 1997
- Baths:
- MLS#:
- 12124169
ADDITIONAL INFORMATION
Finished office space for lease in the Midlands Professional Park. Turn Key Ready!!! Great for medical or professional offices. Contains private offices, a conference room, receptionist area, and kitchenette. Gorgeous landscaping & great location across the street from the Midland Surgical Center.
- Type:
- Single Family
- Sq.Ft.:
- 1,384
- Status:
- Active
- Beds:
- 3
- Year built:
- 1993
- Baths:
- 2.00
- MLS#:
- 12121808
- Subdivision:
- Woodgate
ADDITIONAL INFORMATION
Buyers financing fell through! Now is your opportunity! Welcome to easy living with this 3 bedroom condo just minutes from the Woodgate Association pool, club house, playground & tennis courts. Large living room with brick front, gas fireplace and recessed lights above fp. Eating area with chandelier and doors to deck that overlook large green space, kitchen fully applianced and features closet pantry for additional storage. Half bath completes the main level. 1st floor has updated with ceramic flooring with a wood look. Upstairs features 3 bedrooms all feature vaulted ceilings & windows with built in blinds. Master bedroom 15x13 with carpet and large closet, 2nd bedroom also is spacious and 3rd bedroom great for nursery or office. Partially finished basement 23x15 has drywall, newer carpet & escape window. Just finish the ceiling and you have the perfect home!!! One car attached garage. Right off Peace Rd for easy access to I88 and close to shopping, restaurants and downtown Sycamore.
$335,000
2222 Maggie Lane Sycamore, IL 60178
- Type:
- Single Family
- Sq.Ft.:
- 1,440
- Status:
- Active
- Beds:
- 2
- Year built:
- 2024
- Baths:
- 2.00
- MLS#:
- 12120682
ADDITIONAL INFORMATION
Custom built, half ranch-duplex, currently under construction with a December delivery! This charming 1,440 square ft home boasts two bedrooms and two full baths. Inviting family room with vaulted ceilings adjacent to a eat in kitchen with stainless steel appliances, Quartz countertops, dovetail soft-close cabinetry, delightful bay window & access to the covered patio. Luxury planked vinyl flooring, oversized baseboard trim & two panel doors. Primary suite, complete with walk in closet. Full basement with egress window & rough in plumbing offers lots of storage & potential for additional living space. Neighborhood walking/bike trails. Still time to choose your finishes and make this home uniquely yours before completion! 1 yr. builder warranty. Pictures reflect previous build of this same model shown with some additional upgrades. Additional lots & floorplans available.
Open House:
Sunday, 9/22 6:00-8:00PM
- Type:
- Single Family
- Sq.Ft.:
- 1,810
- Status:
- Active
- Beds:
- 2
- Year built:
- 2021
- Baths:
- 2.00
- MLS#:
- 12116935
ADDITIONAL INFORMATION
PRESENTING 47 BRIDEN LANE IN SYCAMORE! THIS BEAUTIFUL 2 TO 3 BEDROOM, 2 BATH CONDO INCLUDES ALL OF THE ADDITIONS AND UPGRADES FROM BASE PRICE! EVERYTHING HAS BEEN DONE FOR YOU AND THIS LOVELY HOME IS MOVE-IN READY! The clubhouse, to be completed in 2025, will include pickleball, an exercise room, party room, gathering space, and more! Stroll the paths and enjoy the botanical garden, fountain, and gazebo! Continue on the path to town to all downtown Sycamore has to offer! The covered, private front entrance will be the perfect place to welcome your family and friends. Once inside the foyer, you will find an entry closet, and you will be impressed with the 9' ceilings, comfortable luxury vinyl plank flooring throughout this home, white trim, decorative wainscot, ceiling fans, and abundant windows, transoms, and lighting! Truly a well cared-for home! Step into the combined living/dining room with abundant windows and transoms for extra light! Open to the kitchen, you will find an extremely workable space, including all stainless steel appliances, quartz countertops, tiled backsplash, and complete with a large island to sit and relax with a beverage or have fun creating all of your favorites! You will love the walk-in-pantry! Gather your family and friends for a meal at the dining room table with decorative wainscot carrying into the sunroom with vaulted ceiling. Relax in this space or the three-season room complete with epoxy floor and sliding glass door to the private patio. There is even a gas line for your grill and an in-ground sprinkler system! Back inside through the double doors you will find the spacious primary suite. Plenty of room for your bedroom furniture here! The primary bath has a large mirror, linen closet, comfort height commode, and an amazing walk-in-shower! You are going to love the walk-in-closet allowing you more room for clothes and storage. The second bedroom is in a separate area of the home, as well as the study, which could also be a third bedroom! The second bath has a tub/shower enclosure and linen closet. Conveniently located off the kitchen, the laundry room includes a washer, dryer, wash sink, cabinetry, and closet! From here you can access the three-car garage, with separate closets for utilities! The tandem space could also make the perfect place for storage! Close proximity to downtown, shopping, restaurants, interstate access, medical facilities, and more! Fantastic location! No more lawn care, snow shoveling or exterior maintenance to worry about here, just more time to relax and enjoy life doing all the things you love creating more memories!
- Type:
- Single Family
- Sq.Ft.:
- 6,144
- Status:
- Active
- Beds:
- 5
- Lot size:
- 2.59 Acres
- Year built:
- 1994
- Baths:
- 4.00
- MLS#:
- 12117938
ADDITIONAL INFORMATION
"2.59 ACRE AWE-INSPIRING SANTUARY in SYCAMORE" presents a park-like wooded rural setting with winding creek, nature walking path, circular brick paver patio, upper level deck with gas hook-up for grilling, abundant landscaping & eye catching illuminating up-lighting! Experience this breathtaking retreat while welcoming its everyday wildlife, sunrises, sunsets & nature's very own tranquility. DELIGHT IN OUTDOOR LIVING AT ITS FINEST! This custom all-brick home showcases approximately 6,144 total finished sq. ft. including the lower level "lookout deep pour" finished basement. The inviting 2-story foyer displays curved white spindled grand staircase, dentil crown moldings, elaborate chandelier & dramatic window display. Living room has an elegant ceiling design. Formal dining room hosts ornate chandelier with lampshades, tray ceiling & Hunter Douglas blinds. The Great Room 2-story brick masonry fireplace comes equipped with gas lit logs, abundant recessed lighting, transom windows & gleaming new hardwood flooring, while upper level bridge walkway overlooks into the heart of this lovely home. Gorgeous new white quartz countertops, white backsplash & 6 windows for optimum backyard viewing set the ambiance in this chef's delight kitchen. Dacor built-in double convection ovens, Dacor 6-burner stove top, two drawer Fisher & Paykel dishwasher, prep sink in island/breakfast bar & transitional light fixture enhance this very spacious cooking space. There is a butler's station with bar sink & open glass shelving to accommodate all your special gatherings. Laundry center & drop zone space is located near the kitchen with more quartz countertop, utility sink, new white cabinetry, free floating wood shelving, GE washer & dryer; offering side yard access. Did you know that this floorplan has a 1st floor bedroom & full bath? Perfect for a 1st level bedroom & bath need, visiting guests or another home office/e-learning space! Double doors open into the primary upper level suite with tray ceiling, built-in entertainment cabinet, granite vanity tops, 2 sinks, Kohler fixtures, walk-in glass shower, step up whirlpool tub & a 2-way 21'x9' walk-in closet... a spa-like retreat indeed! Another set of solid double doors lead you to an office, reading suite or additional bedroom... you decide! Shared bathroom serves the other bedrooms with Kohler tub/shower surround, 2 sinks & linen closet. The custom finished lower level is impressive! This full lookout deep pour basement showcases a 17' wet bar with concrete & stone countertop, wine racks, glass display shelving, Kohler sink, dishwasher & beverage frig. Gorgeous Italian porcelain tile flooring, detailed millwork & lots of recessed lighting will amaze! Family Room boasts 2nd brick fireplace with gas lit logs. Game alcove, office or exercise room w/ treadmill & private 4th bath with Kohler pedestal sink complete the custom finished lower level recreation area. Dual energy efficient heating & cooling units, new tankless water heater, & whole house Generac 12,000 kilowatt generator complete this value packed home. Nestled in the rural Sunflower Knoll custom community, this all-brick contemporary home on 2.59 acres is a rare find and is in pristine condition! Imagine yourself in this country-like community while experiencing a high quality lifestyle. You will enjoy easy access to the thriving downtown Sycamore, schools, parks, forest preserves, restaurants, golf course, park district community center, shopping, bars & coffee shops, with just a short drive to Northwestern Hospital & national chain stores & service centers. "Life offers more in Sycamore!"
- Type:
- Single Family
- Sq.Ft.:
- 2,019
- Status:
- Active
- Beds:
- 3
- Year built:
- 2024
- Baths:
- 3.00
- MLS#:
- 12116689
- Subdivision:
- Reston Ponds
ADDITIONAL INFORMATION
New build of the popular Berquist, this open concept 3 bed & loft/2.5 bath/2 car garage home has 2,019 sq. ft. of living space with an additional full, unfinished basement for storage or additional future build-out space. This home is loaded with extras: kitchen bump out, direct vent fireplace in the Great Room, 18' x 15' poured concrete patio perfect for entertaining, wide plank low maintenance LVP flooring throughout most of the first floor, granite counters and stainless steel appliances, 3/4 bath rough-in plumbing for future build out, full sod & landscaping package and the list goes one! Reston Ponds is an established neighborhood with an onsite school, scenic ponds, walking paths and easy access to historic downtown Sycamore.
$314,900
443 ANJALI Court Sycamore, IL 60178
ADDITIONAL INFORMATION
NEW ELEVATION with DUAL FRONT LOAD GARAGE! Now including PARTIAL EXPOSURE and COVERED cedar decks! Priced from the very low-$300s, even our base priced condos are LOADED with upgrades youâ??d normally expect to cost extra including insulated and heated garages, full basements with 3rd full bath rough-ins, high-end Cambria quartz countertops, tall base and wide casing, dovetailed soft-close cabinetry, luxury plank flooring, hi-efficiency gas fireplaces, radius interior corners, ceramic tiled bath floors, kitchen pantries, handmade built-in laundry room storage lockers, cedar decks with iron spindles, GE appliance package, and too much to list here. All of our condos are open-concept, light and bright and dressed to impress. Located off S Peace Road on Sycamoreâ??s popular west end, very close to shopping, schools and restaurants. Low monthly HOA fee of $165 includes â??studs outâ?? coverage, snow removal and lawncare. PHOTOS ARE OF PREVIOUSLY BUILT MODEL UNIT and may contain upgrades not included at list price. Other units available.
$384,721
533 Center Avenue Sycamore, IL 60178
- Type:
- Single Family
- Sq.Ft.:
- 2,100
- Status:
- Active
- Beds:
- 3
- Lot size:
- 0.21 Acres
- Year built:
- 1910
- Baths:
- 2.00
- MLS#:
- 12115038
ADDITIONAL INFORMATION
Welcome to this charming, fully renovated 1910 home boasting 2,100 sq ft of living space filled with unique character and thoughtful details. Located on a tranquil, one-block street close to schools and downtown Sycamore, this property features a blend of modern amenities and classic craftsmanship. Upon entry, you're greeted by a serene color palette and 9-foot ceilings that enhance the spacious feel of the downstairs area. Custom, handmade woodwork adorns every corner, adding to the home's distinctive charm. The main level includes a versatile office or additional bedroom with a closet. A delightful half bathroom features heated tile floors, a wall-hung Kohler toilet, and charming details. The dining room flows seamlessly into the stunning grey kitchen, equipped with quartz countertops, heated tile floors, and ceiling-height cabinets with pull-outs and under-cabinet lighting. It includes top-of-the-line appliances such as an LG Smartview French door fridge and a LG 5-burner gas stove with a griddle. A beautiful tiled walk-in pantry complements the kitchen's functionality. Ascend the hickory staircase to discover a spacious 24 x 25 family room featuring hickory floors and a natural gas fireplace. Built-in cabinets, a giant window seat, and built-in bookcases offer both storage and cozy nooks. The room is equipped with a 139" pull-down theater screen, an Epson 4K projector, and surround sound speakers-all included in the sale. Upstairs, three bedrooms await, each with its own unique features. The master bedroom boasts his and hers walk-in closets and a wall-mounted TV. A completely remodeled bathroom showcases heated soapstone floors, a subway-tiled shower, a Kohler heated air jet tub, and custom antique double glass sink vanity and storage pantries. Outside, the property features a heated, attached 2 1/2 car garage with a cement driveway, as well as an additional heated 2 1/2 car garage accessible via the asphalt driveway. Enjoy outdoor living with a vegetable garden, chicken coop, shed, and a cement patio with a natural gas line for a grill and prepped for a hot tub. Additional features include modern zoned heating with thermostats on each level, a whole house humidifier, central air conditioning, and a basement with laundry facilities, including a washer, dryer, whole house water filter, and owned water softener. The home is updated with replaced Andersen casement windows, new wiring, plumbing, and a 2022 water heater. With its blend of historic charm and modern conveniences, this home offers a unique opportunity to live in a family-friendly neighborhood within walking distance of downtown amenities. Don't miss your chance to explore all that this wonderful property has to offer!
$400,000
905 Vaughn Court Sycamore, IL 60178
- Type:
- Single Family
- Sq.Ft.:
- 2,128
- Status:
- Active
- Beds:
- 4
- Lot size:
- 0.27 Acres
- Year built:
- 1990
- Baths:
- 3.00
- MLS#:
- 12113959
- Subdivision:
- Foxpointe
ADDITIONAL INFORMATION
Proudly introducing a lovely colonial-style home nestled in the desirable Foxpointe community! A stately full brick front elevation, brick coined corners, window keystones, ornate trim work, concrete driveway, and brand-new garage door offer superb curb appeal. The foyer welcomes you showcasing beautiful crown molding in the Living and Dining Rooms. Step down into the cozy Family Room presenting a floor-to-ceiling brick wood burn fireplace with a wood mantle, majestic beamed ceiling, and triple pane glass display of the outdoor retreat. Gorgeous white subway tile backsplash, pantry, some stainless-steel appliances, and 2-way cabinetry are featured in the inviting kitchen. A pretty 1/2 bath accommodates the first level with an elegant light bar and free-floating display shelf. The open spindled staircase leads you to the 18'x12' primary bedroom hosting a vaulted ceiling, a walk-in closet, and a spa-like bath. You will love the 2 sinks, brushed nickel light fixture, linen closet, and a separate 5' shower with glass doors. There are generous size bedrooms and one comes equipped with another walk-in closet. A sun-filled shared full bath hosts a vaulted ceiling with skylight, 2 sinks, elegant lighting, tile surround tub/shower, and quaint tile designed flooring. Wait, there is more! The basement offers a 5th bedroom or office with luxury vinyl flooring, an egress window, and recessed lighting. A new 96.1 high-efficiency furnace, circuit breakers, copper plumbing, washer and dryer hookups, and a utility sink complete this lower level. Plentiful landscaping with brick detail, mature trees, and expansive decking create a wonderful setting in the backyard. The owners have recently improved their home to include a new garage door (2024), an energy-efficient furnace with a transferrable warranty (2023), a central air system (2023), replacement windows (approx. 2019), and a Theisen architectural shingled roof (approx. 2016). This charming home is close to schools, Peace Rd. biking/walking paths, and numerous restaurants and shopping centers. Here is an invitation to LOVE your new HOME and where you LIVE!
$288,000
1352 Ridge Drive Sycamore, IL 60178
- Type:
- Single Family
- Sq.Ft.:
- 2,000
- Status:
- Active
- Beds:
- 3
- Year built:
- 2014
- Baths:
- 3.00
- MLS#:
- 12110990
ADDITIONAL INFORMATION
Welcome to this charming 2-story home nestled in a serene neighborhood, offering 3 bedrooms and 2.1 baths. Situated perfectly backing up to a large private open area, this home boasts incredible views and tranquility.As you enter through the foyer, you're greeted by inviting wood laminate floors and double all-wood closet doors, setting the tone for the warm and welcoming atmosphere throughout. The spacious living room features a striking ceramic tile with wood trim gas log fireplace, perfect for cozy evenings, and includes a dedicated space for a TV, ideal for entertainment and relaxation.The kitchen with breakfast bar and eating area are seamlessly connected, providing access to a large deck where you can savor your morning coffee or breakfast while enjoying the peaceful surroundings. The kitchen is a chef's delight, adorned with beautiful granite countertops, double sinks, ample counter space, and stainless steel appliances. A spacious pantry with an oak door offers additional storage and convenience.Conveniently located on the first floor are a half bath for guests and a separate laundry room directly off the garage, enhancing functionality and ease of living.Upstairs, the second floor hosts a generously sized primary bedroom featuring a walk-in closet and plenty of additional closet space, ensuring ample storage for your belongings. Two additional bedrooms offer versatility and comfort, along with a good-sized loft that could serve as an office space or a cozy reading nook.Completing this home is a full unfinished basement, providing abundant storage space or the potential for additional living areas as per your needs and creativity.Don't miss the opportunity to make this meticulously maintained and thoughtfully designed home yours, offering a perfect blend of comfort, functionality, and stunning views in every direction. Schedule your tour today and envision yourself enjoying the best of both indoor and outdoor living in this delightful property.
- Type:
- Mixed Use
- Sq.Ft.:
- 1,660
- Status:
- Active
- Beds:
- n/a
- Year built:
- 2007
- Baths:
- MLS#:
- 12112336
ADDITIONAL INFORMATION
SELLER FINANCING AVAILABLE! Are you in search of the perfect commercial property that offers unparalleled versatility and a strategic location? Look no further! This exceptional property is ideally situated in close proximity to NW Kishwaukee Hospital, NW DeKalb Clinic, Physicians Immediate Care, bustling shopping centers, and a diverse range of dining options. Whether you're in the medical field, legal profession, insurance industry, real estate, beauty/spa or any business requiring a high-traffic location, this property is tailor-made to meet your needs. Key Features and Highlights: Strategic Location: Located in a thriving business district near renowned medical facilities, this property benefits from high visibility and easy accessibility, ensuring a steady flow of potential clients and customers. Versatile Usage: With zoning and layout conducive to various business types, this property is an excellent fit for medical practices, salons, day spas, legal firms, insurance agencies, real estate offices, and many more. The opportunities are virtually limitless. Current Use as Dental Office: The space is currently being used as an established dental office, showcasing its suitability for medical practices. The existing setup offers an easy transition for healthcare professionals looking to establish or expand their practices. Separate Sale of Dental Practice: In addition to the property, the established dental practice is also available for sale separately. This presents a unique opportunity for dentists looking to acquire a turnkey operation. Ample Space: The property provides ample space for customization to suit your business needs. It includes four private rooms, ideal for patient consultations or treatment, a private office complete with a private bath for confidential client meetings, a spacious breakroom for staff comfort, and more. Modern Amenities: The property is equipped with modern amenities, including updated HVAC systems, efficient lighting, and well-maintained infrastructure, minimizing the need for immediate renovations. Investment Opportunity: Whether you plan to use the property for your business or as an investment, its prime location and adaptability make it a sound choice for long-term growth and success. Don't miss out on this incredible opportunity to secure a versatile commercial property in a prime location. Whether you're looking to establish or expand your business in the medical, legal, insurance, real estate, or other sectors, this property offers the perfect canvas for your vision. Contact us today to schedule a viewing and explore the endless possibilities this property has to offer.


© 2024 Midwest Real Estate Data LLC. All rights reserved. Listings courtesy of MRED MLS as distributed by MLS GRID, based on information submitted to the MLS GRID as of {{last updated}}.. All data is obtained from various sources and may not have been verified by broker or MLS GRID. Supplied Open House Information is subject to change without notice. All information should be independently reviewed and verified for accuracy. Properties may or may not be listed by the office/agent presenting the information. The Digital Millennium Copyright Act of 1998, 17 U.S.C. § 512 (the “DMCA”) provides recourse for copyright owners who believe that material appearing on the Internet infringes their rights under U.S. copyright law. If you believe in good faith that any content or material made available in connection with our website or services infringes your copyright, you (or your agent) may send us a notice requesting that the content or material be removed, or access to it blocked. Notices must be sent in writing by email to [email protected]. The DMCA requires that your notice of alleged copyright infringement include the following information: (1) description of the copyrighted work that is the subject of claimed infringement; (2) description of the alleged infringing content and information sufficient to permit us to locate the content; (3) contact information for you, including your address, telephone number and email address; (4) a statement by you that you have a good faith belief that the content in the manner complained of is not authorized by the copyright owner, or its agent, or by the operation of any law; (5) a statement by you, signed under penalty of perjury, that the information in the notification is accurate and that you have the authority to enforce the copyrights that are claimed to be infringed; and (6) a physical or electronic signature of the copyright owner or a person authorized to act on the copyright owner’s behalf. Failure to include all of the above information may result in the delay of the processing of your complaint.
 |
This listing information is provided for consumers personal, non-commercial use and may not be used for any purpose other than to identify prospective properties consumers may be interested in purchasing. The information on this site comes in part from the Internet Data Exchange program of the Rockford Area Association of Realtors (last updated as of the time posted below). Real estate listings held by brokerage firms other than Xome may be marked with the Internet Data Exchange logo and detailed information about those properties will include the name of the listing broker(s). Copyright 2024 Rockford Area Association of Realtors. All rights reserved. |
Sycamore Real Estate
The median home value in Sycamore, IL is $325,000. This is higher than the county median home value of $160,800. The national median home value is $219,700. The average price of homes sold in Sycamore, IL is $325,000. Approximately 62.29% of Sycamore homes are owned, compared to 34.17% rented, while 3.55% are vacant. Sycamore real estate listings include condos, townhomes, and single family homes for sale. Commercial properties are also available. If you see a property you’re interested in, contact a Sycamore real estate agent to arrange a tour today!
Sycamore, Illinois has a population of 17,712. Sycamore is less family-centric than the surrounding county with 30.88% of the households containing married families with children. The county average for households married with children is 31.65%.
The median household income in Sycamore, Illinois is $70,541. The median household income for the surrounding county is $58,343 compared to the national median of $57,652. The median age of people living in Sycamore is 34.9 years.
Sycamore Weather
The average high temperature in July is 83.3 degrees, with an average low temperature in January of 12.8 degrees. The average rainfall is approximately 37 inches per year, with 31.9 inches of snow per year.
