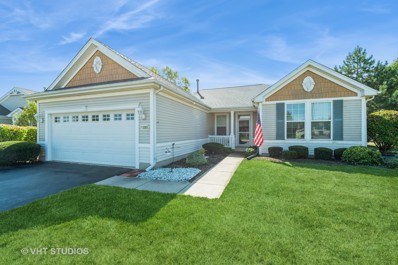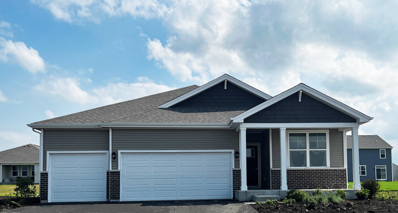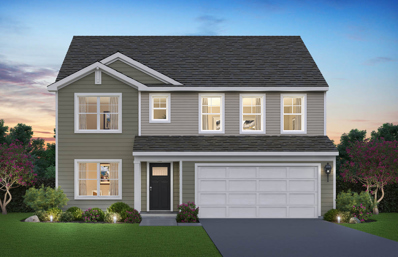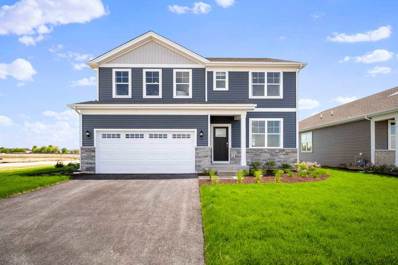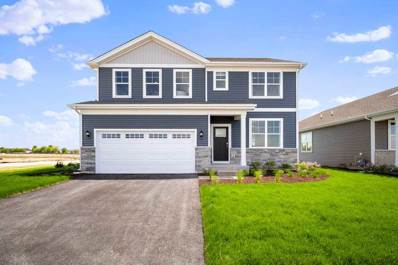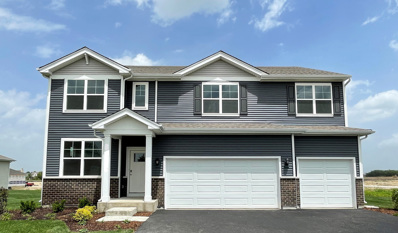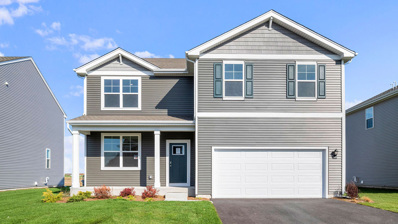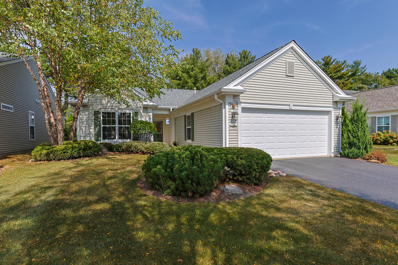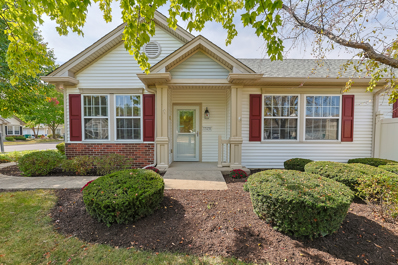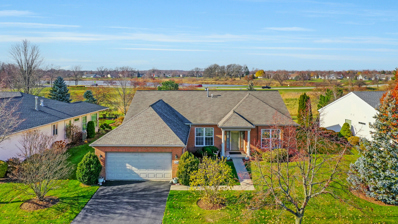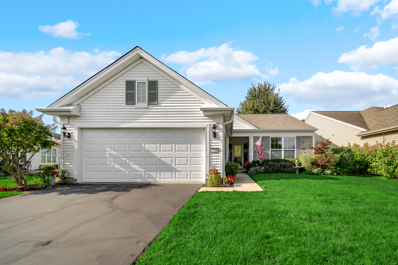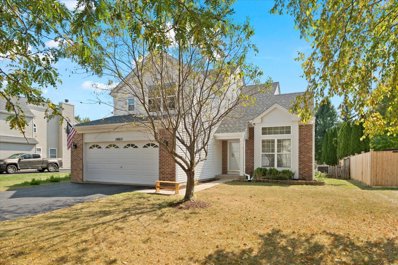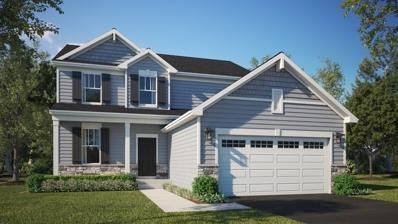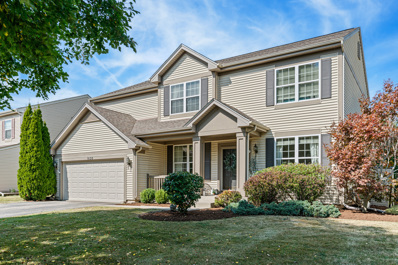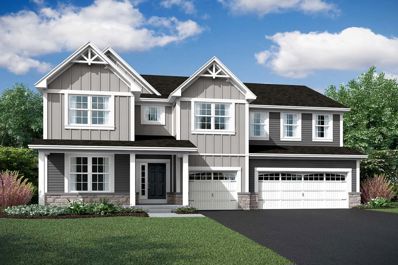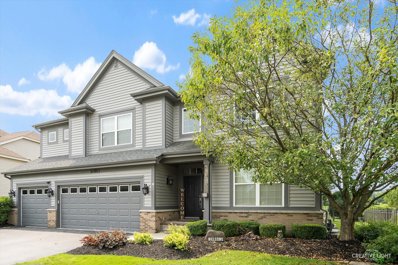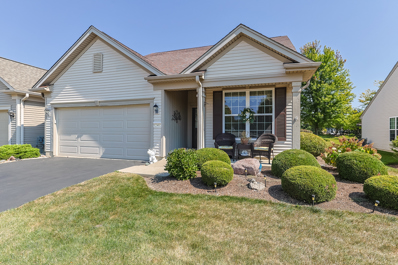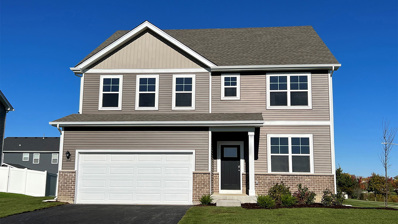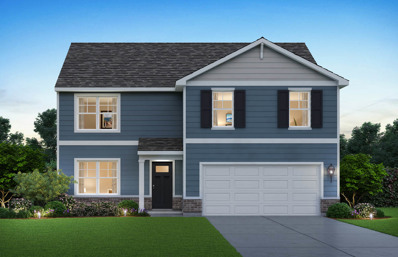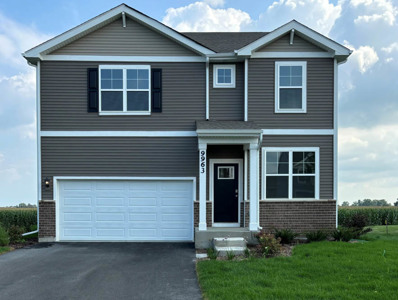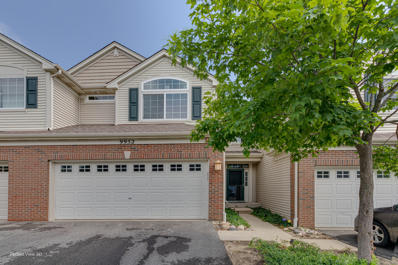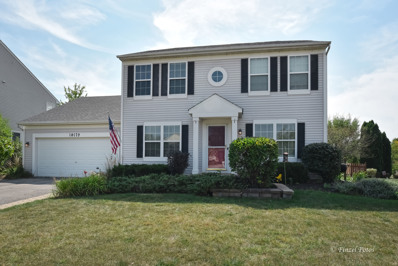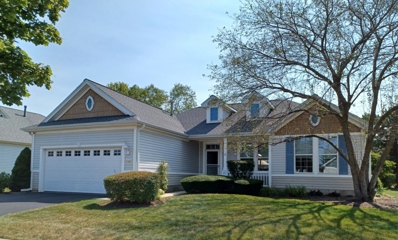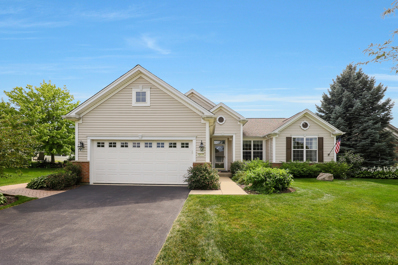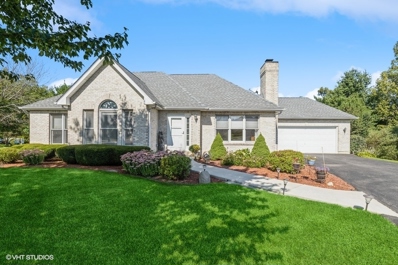Huntley IL Homes for Rent
The median home value in Huntley, IL is $416,500.
This is
higher than
the county median home value of $207,300.
The national median home value is $219,700.
The average price of homes sold in Huntley, IL is $416,500.
Approximately 84.81% of Huntley homes are owned,
compared to 8.3% rented, while
6.89% are vacant.
Huntley real estate listings include condos, townhomes, and single family homes for sale.
Commercial properties are also available.
If you see a property you’re interested in, contact a Huntley real estate agent to arrange a tour today!
- Type:
- Single Family
- Sq.Ft.:
- 1,791
- Status:
- NEW LISTING
- Beds:
- 2
- Lot size:
- 0.21 Acres
- Year built:
- 2001
- Baths:
- 2.00
- MLS#:
- 12161760
- Subdivision:
- Del Webb Sun City
ADDITIONAL INFORMATION
Meticulously Maintained Ranch in Del Webb! This beautiful home has been lovingly cared for by the original owners and features numerous updates throughout. The updated Kitchen showcases elegant cherry cabinets, a sleek stainless steel Kohler sink, and a new 2023 refrigerator. The Kitchen also includes a pantry and a bright eat-in area, perfect for casual dining. With an open floorplan and 9-foot ceilings, this spacious 2-bedroom model offers 1,791 sqft of living space, including a rare office space that's hard to find! The updated 200AMP electrical system and 2023 Hot Water Heater with a booster provide modern efficiency and comfort. The attached 2-car garage offers convenience, while the patio space ensures privacy and a perfect place to relax. The home sits on an extra-large lot (0.205 acres) and includes a 5-zone sprinkler system for easy lawn care. The primary bedroom features an attached bathroom and a huge walk-in closet. With plenty of windows, the home is filled with natural light throughout. Located on a quiet side of Del Webb, away from highway noise, this home is truly a serene retreat.
- Type:
- Single Family
- Sq.Ft.:
- 1,970
- Status:
- NEW LISTING
- Beds:
- 4
- Year built:
- 2024
- Baths:
- 2.00
- MLS#:
- 12169335
- Subdivision:
- Cider Grove
ADDITIONAL INFORMATION
Discover yourself at 9900 Humbolt Street in Huntley, Illinois, a beautiful new single-level home in our Cider Grove community. This home is ready for a spring move-in! This home backs up to an open area, has a look-out basement, a 3-car garage, a covered rear deck, and includes a fully sodded yard, and a front porch! The Fairfield plan offers 1971 square feet of single level living space with 4 bedrooms, 2 full baths, 9-foot ceilings, and look-out basement with roughed in plumbing. Entertaining will be easy in this open-concept kitchen and family room layout with a large island with an overhang for stools, 42-inch designer white cabinetry with crown molding and soft close drawers. Additionally, the kitchen features a walk-in pantry, modern stainless-steel appliances, quartz countertops and easy-to-maintain luxury vinyl plank flooring. Enjoy your private getaway with your large primary bedroom and en suite bathroom with raised height dual sink, quartz top vanity, and walk-in shower with ceramic tiled walls and clear glass shower doors. Convenient walk-in laundry room, 3 additional bedrooms with a full second bath and linen closet complete the spacious layout. All homes at Cider Grove include a garage door opener on double doors, an ERV furnace system, and a tankless hot water heater. Tucked in a highly desirable area just off Dundee Rd., Cider Grove in Huntley, is conveniently located to I-90, Route 47,and the Metra train. With loads of shopping and dining options, Algonquin Commons is just minutes away. The modern floor plans, and ideal location make Cider Grove a great community to call home. All Chicago homes include our America's Smart Home Technology, featuring a smart video doorbell, small Honeywell thermostat, Amazon Echo Pop, smart door lock, Deako smart light switches and more. Photos are of similar home and model home. Actual home built may vary.
- Type:
- Single Family
- Sq.Ft.:
- 2,836
- Status:
- NEW LISTING
- Beds:
- 4
- Year built:
- 2024
- Baths:
- 3.00
- MLS#:
- 12169318
- Subdivision:
- Cider Grove
ADDITIONAL INFORMATION
Discover yourself at 11380 Wildridge Lane in Huntley, Illinois, a beautiful new home in our Cider Grove community. This home is ready for an early 2025 move-in! This home backs up to an open area, and includes a fully sodded yard, and a front porch! The Coventry plan offers 2836 square feet of living space with a flex room, 4 bedrooms, 2.5 baths, 9-foot ceilings on the first floor and a full basement with roughed in plumbing. Entertaining will be easy in this open-concept kitchen and family room layout with a large island with an overhang for stools, 42-inch designer white cabinetry with crown molding and soft close drawers. Additionally, the kitchen features a walk-in pantry, modern stainless-steel appliances, quartz countertops and easy-to-maintain luxury vinyl plank flooring. More flexible space is waiting upstairs in the 2nd-floor loft, offering unlimited potential to suit your needs. Enjoy your private getaway with your large primary bedroom and en suite bathroom with raised height dual sink, quartz top vanity, and walk-in shower with ceramic tiled walls and clear glass shower doors. Convenient walk-in laundry room, 3 additional bedrooms with a full second bath and linen closet complete the second floor. All homes at Cider Grove include a garage door opener on double doors, an ERV furnace system, and a tankless hot water heater. All Chicago homes include our America's Smart Home Technology, featuring a smart video doorbell, small Honeywell thermostat, Amazon Echo Pop, smart door lock, Deako smart light switches and more. Photos are of similar home and model home. Actual home built may vary.
- Type:
- Single Family
- Sq.Ft.:
- 2,836
- Status:
- NEW LISTING
- Beds:
- 4
- Year built:
- 2024
- Baths:
- 3.00
- MLS#:
- 12169310
- Subdivision:
- Cider Grove
ADDITIONAL INFORMATION
Discover yourself at 9978 Central Park Blvd in Huntley, Illinois, a beautiful new home in our Cider Grove community. This home is ready for an early 2025 move-in! This home backs up to an pond and park, and includes a fully sodded yard, and a front porch! The Coventry plan offers 2836 square feet of living space with a flex room, 4 bedrooms, 2.5 baths, 9-foot ceilings on the first floor and a full basement with roughed in plumbing. Entertaining will be easy in this open-concept kitchen and family room layout with a large island with an overhang for stools, 42-inch designer Flagstone cabinetry with crown molding and soft close drawers. Additionally, the kitchen features a walk-in pantry, modern stainless-steel appliances, quartz countertops and easy-to-maintain luxury vinyl plank flooring. More flexible space is waiting upstairs in the 2nd-floor loft, offering unlimited potential to suit your needs. Enjoy your private getaway with your large primary bedroom and en suite bathroom with raised height dual sink, quartz top vanity, and walk-in shower with ceramic tiled walls and clear glass shower doors. Convenient walk-in laundry room, 3 additional bedrooms with a full second bath and linen closet complete the second floor. All homes at Cider Grove include a garage door opener on double doors, an ERV furnace system, and a tankless hot water heater. Tucked in a highly desirable area just off Dundee Rd., Cider Grove in Huntley, is conveniently located to I-90, Route 47,and the Metra train. With loads of shopping and dining options, Algonquin Commons is just minutes away. The modern floor plans, and ideal location make Cider Grove a great community to call home. All Chicago homes include our America's Smart Home Technology, featuring a smart video doorbell, small Honeywell thermostat, Amazon Echo Pop, smart door lock, Deako smart light switches and more. Photos are of similar home and model home. Actual home built may vary.
- Type:
- Single Family
- Sq.Ft.:
- 2,836
- Status:
- NEW LISTING
- Beds:
- 4
- Year built:
- 2024
- Baths:
- 3.00
- MLS#:
- 12169304
- Subdivision:
- Cider Grove
ADDITIONAL INFORMATION
Discover yourself at 9983 Jonamac Avenue in Huntley, Illinois, a beautiful new home in our Cider Grove community. This home is ready for an end of the year move-in! This home backs up to an open area, and includes a fully sodded yard, and a look-out basement! The Coventry plan offers 2836 square feet of living space with a flex room, 4 bedrooms, 2.5 baths, 9-foot ceilings on the first floor and a full basement with roughed in plumbing. Entertaining will be easy in this open-concept kitchen and family room layout with a large island with an overhang for stools, 42-inch designer Flagstone cabinetry with crown molding and soft close drawers. Additionally, the kitchen features a walk-in pantry, modern stainless-steel appliances, quartz countertops and easy-to-maintain luxury vinyl plank flooring. More flexible space is waiting upstairs in the 2nd-floor loft, offering unlimited potential to suit your needs. Enjoy your private getaway with your large primary bedroom and en suite bathroom with raised height dual sink, quartz top vanity, and walk-in shower with ceramic tiled walls and clear glass shower doors. Convenient walk-in laundry room, 3 additional bedrooms with a full second bath and linen closet complete the second floor. All homes at Cider Grove include a garage door opener on double doors, an ERV furnace system, and a tankless hot water heater. Tucked in a highly desirable area just off Dundee Rd., Cider Grove in Huntley, is conveniently located to I-90, Route 47,and the Metra train. With loads of shopping and dining options, Algonquin Commons is just minutes away. The modern floor plans, and ideal location make Cider Grove a great community to call home. All Chicago homes include our America's Smart Home Technology, featuring a smart video doorbell, small Honeywell thermostat, Amazon Echo Pop, smart door lock, Deako smart light switches and more. Photos are of similar home and model home. Actual home built may vary.
- Type:
- Single Family
- Sq.Ft.:
- 3,044
- Status:
- NEW LISTING
- Beds:
- 5
- Year built:
- 2024
- Baths:
- 4.00
- MLS#:
- 12169284
- Subdivision:
- Cider Grove
ADDITIONAL INFORMATION
Discover yourself at 11410 Wildridge Lane in Huntley, Illinois, a beautiful new home in our Cider Grove community. This home is ready for a November move-in! This home backs up to an open area, has a 3-car garage, and includes a fully sodded yard and front porch! The Emerson plan offers 3044 square feet of living space with a flex room, 5 bedrooms...including one on the first floor, 3 full baths, 9-foot ceilings on the first floor and a full basement with roughed in plumbing. Entertaining will be easy in this open-concept kitchen and family room layout with a large island with an overhang for stools, 42-inch designer white cabinetry with crown molding and soft close drawers. Additionally, the kitchen features a walk-in pantry, modern stainless-steel appliances, quartz countertops and easy-to-maintain luxury vinyl plank flooring. More flexible space is waiting upstairs in the 2nd-floor loft, offering unlimited potential to suit your needs. Enjoy your private getaway with your large primary bedroom and en suite bathroom with raised height dual sink, quartz top vanity, and walk-in shower with ceramic tiled walls and clear glass shower doors. Convenient walk-in laundry room, 3 additional bedrooms with a full second bath and linen closet complete the second floor. All homes at Cider Grove include a garage door opener on double doors, an ERV furnace system, and a tankless hot water heater. Tucked in a highly desirable area just off Dundee Rd., Cider Grove in Huntley, is conveniently located to I-90, Route 47,and the Metra train. With loads of shopping and dining options, Algonquin Commons is just minutes away. The modern floor plans, and ideal location make Cider Grove a great community to call home. All Chicago homes include our America's Smart Home Technology, featuring a smart video doorbell, small Honeywell thermostat, Amazon Echo Pop, smart door lock, Deako smart light switches and more. Photos are of similar home and model home. Actual home built may vary.
- Type:
- Single Family
- Sq.Ft.:
- 2,600
- Status:
- NEW LISTING
- Beds:
- 4
- Year built:
- 2024
- Baths:
- 3.00
- MLS#:
- 12169267
- Subdivision:
- Cider Grove
ADDITIONAL INFORMATION
Discover yourself at 9940 Humbolt Street in Huntley, Illinois, a beautiful new home in our Cider Grove community. This home is ready for a spring move-in! This home has a look-out basement and includes a fully sodded yard, and a front porch! The Henley plan offers 2600 square feet of living space with a flex room, 4 bedrooms, 2.5 baths, 9-foot ceilings on the first floor and a full basement with roughed in plumbing. Entertaining will be easy in this open-concept kitchen and family room layout with a large island with an overhang for stools, 42-inch designer white cabinetry with crown molding and soft close drawers. Additionally, the kitchen features a walk-in pantry, modern stainless-steel appliances, quartz countertops and easy-to-maintain luxury vinyl plank flooring. More flexible space is waiting upstairs in the 2nd-floor loft, offering unlimited potential to suit your needs. Enjoy your private getaway with your large primary bedroom and en suite bathroom with raised height dual sink, quartz top vanity, and walk-in shower with ceramic tiled walls and clear glass shower doors. Convenient walk-in laundry room, 3 additional bedrooms with a full second bath and linen closet complete the second floor. All homes at Cider Grove include a garage door opener on double doors, an ERV furnace system, and a tankless hot water heater. Tucked in a highly desirable area just off Dundee Rd., Cider Grove in Huntley, is conveniently located to I-90, Route 47,and the Metra train. With loads of shopping and dining options, Algonquin Commons is just minutes away. The modern floor plans, and ideal location make Cider Grove a great community to call home. All Chicago homes include our America's Smart Home Technology, featuring a smart video doorbell, small Honeywell thermostat, Amazon Echo Pop, smart door lock, Deako smart light switches and more. Photos are of similar home and model home. Actual home built may vary.
Open House:
Sunday, 9/22 4:00-6:00PM
- Type:
- Single Family
- Sq.Ft.:
- 1,684
- Status:
- NEW LISTING
- Beds:
- 2
- Year built:
- 2006
- Baths:
- 2.00
- MLS#:
- 12165266
- Subdivision:
- Del Webb Sun City
ADDITIONAL INFORMATION
FOX MODEL ~ MOST POPULAR MODEL IN DEL WEBB SUN CITY HUNTLEY! BACKS TO TREES AND NATURE ~ COMPLETE WITH SUNROOM AND OVERSIZE CUSTOM BRICK PAVER PATIO TO ENJOY THE OUTDOORS ~ FEEL THE PRIDE IN THIS WELL CARED FOR HOME ~ LEAD GLASS FRONT DOOR ~ OAK ENGINEERED HARWOOD FLOORING IN FOYER, KITCHEN, SUNROOM, AND DINING ROOM ~ CARPETING IN DEN, LIVING ROOM, AND BEDROOMS ARE ONLY TWO YEARS OLD ~ OAK CABINETS WITH GRANITE COUNTER TOPS ~ PULL-OUT DRAWERS ~ OVER AND UNDER LIGHTING FOR THE CABINETS ~ EIGHT CEILING FANS ~ ADDITIONAL RECESSED LIGHTING ~ SURPRESSION SYSTEM ~ HI-EFFICIENCY FURNACE AND WATER HEATER ~ ROOF APPROX 5 YEARS OLD ~ NEW DRYER ~ LAUNDRY SINK ~ RAISED TOILETS ~ HAS ALL IMPORTANT EXTENDED GARAGE WITH ENERGY PACKAGE ~ WORK BENCH AND STORAGE CABINETS IN GARAGE TO STAY ~ SEE THIS HOME TODAY BEFORE ITS GONE!
- Type:
- Single Family
- Sq.Ft.:
- 1,028
- Status:
- NEW LISTING
- Beds:
- 1
- Year built:
- 2000
- Baths:
- 1.00
- MLS#:
- 12168645
- Subdivision:
- Del Webb Sun City
ADDITIONAL INFORMATION
Light and bright sought after Alsike model with 1 bedroom plus den, 1 bath and 2-car garage. Beautiful engineered hardwood floors throughout the living and dining rooms, den and bedroom. The den is a great space for your home office or reading room. The kitchen opens to the dining and living area which is great for entertaining. The primary bedroom features a large walk-in closet and an attached full bath with a beautifully redone walk-in shower. The laundry/utility room is adjacent to the spacious attached 2-car garage. Ample windows in the living and dining areas allow for an abundance of light. Updates include - new light fixtures 2024, new door handles 2024, paint 2024, furnace and a/c 2022, garbage disposal 2022 and new roof 2022. Enjoy life at Sun City featuring a gorgeous clubhouse, 2 outdoor pools + 1 indoor pool, tennis/pickleball courts, wood shop, walking paths, fishing lake and so much more!
- Type:
- Single Family
- Sq.Ft.:
- 2,334
- Status:
- NEW LISTING
- Beds:
- 3
- Lot size:
- 0.26 Acres
- Year built:
- 2002
- Baths:
- 2.00
- MLS#:
- 12168570
- Subdivision:
- Del Webb Sun City
ADDITIONAL INFORMATION
"CUSTOM ALL BRICK HOME". "NO HOMES BEHIND, ON THE GOLF COURSE. This is the beautiful home you have been waiting for. As you arrive, you will notice the impressive brickwork that envelops the house & entryway. Professionally landscaped, the detailed elegance welcomes you in. This exquisite Grant model is a 2-bedroom, 2-bathroom home w/formal den. Nestled within the serene and vibrant Del Webb Sun City community WITH A GOLF COURSE VIEW. The open-concept layout seamlessly connects the living, dining, and kitchen areas, creating a perfect flow for both daily living and entertaining guests. 2334 Sq ft features a gourmet kitchen, SS appliances and beautiful countertops, tile backsplash along with a breakfast nook. Beautiful lighting fixtures and 42" cabinets with crown molding that continues through the home. EXTRA EXTENDED CABINETS IN THE BREAKFAST NOOK AREA. The kitchen offers a breakfast bar off to the formal dining room, where a lovely bay window looks out to the private patio area & golf course. Recessed lighting and a cozy fireplace serve as the focal point, creating a welcoming ambiance during cooler evenings. The formal den area is generous in size. The master bedroom suite is a true sanctuary, boasting generous dimensions and a private en-suite bathroom. This spa-like bathroom has been meticulously updated with modern fixtures, a walk-in shower, large whirlpool tub and 2 walk in closets. Updated laundry room has convenient cabinets and hanging rack system with utility sink and large closet. Backyard features CUSTOM EXTRA LARGE PATIO WITH PERGOLA providing privacy and great views of the open area and championship golf course behind. This home has so much to offer, you need to see it to believe it. You won't be disappointed! Active 55+ community with so much to offer voted best community to live in.
$407,000
12537 Carmel Court Huntley, IL 60142
- Type:
- Single Family
- Sq.Ft.:
- 1,670
- Status:
- NEW LISTING
- Beds:
- 2
- Year built:
- 2007
- Baths:
- 2.00
- MLS#:
- 12162152
- Subdivision:
- Del Webb Sun City
ADDITIONAL INFORMATION
Beautiful Home, with a Spacious, yet Cozy feel. As you move through the house you will notice the complimentary neutral color palette that lends itself to the feeling of a retreat. Tall ceilings, large sun-filled windows with open flowing rooms. Looks out of a magazine! 2 Bed/2 Full Bath, w/Den & four seasons Sunroom! Views of the Amazing Backyard will make you feel as if you are in a Nature Sanctuary! It's Spacious with beautiful landscaping and privacy, enabling you to enjoy & relax all 4 seasons! This is a prime lot with a unique extra-large backyard, located on a Cul-de-sac. This home is a show-stopper, and ready to move in! Close to plenty of shopping and restaurants, a tucked away, yet convenient location! Del Webb Sun City is a 55+ active community, with many amenities included, pool, gym, lodge, clubs, etc... This one will impress!
- Type:
- Single Family
- Sq.Ft.:
- 3,342
- Status:
- NEW LISTING
- Beds:
- 4
- Lot size:
- 0.23 Acres
- Year built:
- 1999
- Baths:
- 3.00
- MLS#:
- 12167860
- Subdivision:
- Wing Pointe
ADDITIONAL INFORMATION
Welcome to this stunning house located in the sought-after Wingpointe subdivision, is a beautifully updated 4-bedroom, 2.5-bath home. As you step through the entrance, the beatify will meet you, high ceiling, open space, huge living/dining room with windows that bring natural lights to your home and stairs that leads you to the second floor. The property boasts modern amenities and stylish upgrades throughout. Recently enhanced with a new roof just 8 months ago 2023, The spacious kitchen features 2022 cabinets, granite countertops and brand-new appliances from 2023, ideal for culinary enthusiasts. Freshly updated flooring complements the freshly painted walls, creating a modern and inviting atmosphere. The home includes a full basement, offering extra storage or expansion potential. A new washer and dryer are new 2023, a new toilet 2024, carpet in 2022, adding even more value to this already stunning home. Perfect for anyone looking for a move-in-ready property in a great neighborhood. Owners started a new deck project in the backyard, awaiting your finishing touch.
- Type:
- Single Family
- Sq.Ft.:
- 2,365
- Status:
- NEW LISTING
- Beds:
- 4
- Year built:
- 2024
- Baths:
- 3.00
- MLS#:
- 12167854
- Subdivision:
- Talamore
ADDITIONAL INFORMATION
ASK YOUR AGENT to get your appointment! Talamore's newest phase offers a great opportunity to get a NEW home in this low inventory market! This home is currently going through the permitting process to get ready for construction... Conveniently located just off of Rte. 47 in the top rated D-158 Huntley schools. This community features a clubhouse, 3 pools, stocked fishing pond, parks on site, and more! Come experience Talamore living today and see why this community is the place to be! Pictures of previously built home, not actual home. The Brooklyn Floorplan on site 80: 2-story home, offering 2400+ sq ft, 4 beds, 2.5 bath, 1st floor office, FULL basement & 2-car garage. The kitchen has the designer package, featuring QUARTZ counters, upgraded cabinets, a large center island with breakfast bar, pantry, stainless steel appliances, and plenty of cabinet space. Easy-care vinyl plank flooring. Upstairs you'll find a spacious owner's suite with a shower, dual sink vanity and spacious walk-in closet. Three additional upstairs bedrooms, & convenient hall bath. Upstairs laundry a huge plus! **Pictures of previously built home, not actual home, appts or walk ins are at the model home!
$525,000
9120 Durham Drive Huntley, IL 60142
- Type:
- Single Family
- Sq.Ft.:
- 2,469
- Status:
- NEW LISTING
- Beds:
- 4
- Lot size:
- 0.19 Acres
- Year built:
- 2006
- Baths:
- 4.00
- MLS#:
- 12164973
- Subdivision:
- Covington Lakes
ADDITIONAL INFORMATION
Welcome to a home built for those who love to host and entertain! This open flow floor plan is perfect for gatherings. The updated kitchen with stainless appliances and timeless subway tile backsplash is designed for easy hosting and food preparation. With an oversized walk in pantry and spacious granite counters to serve from or where family and guests can sit and chat. High ceilings and windows in the family room flood the room with natural light and highlight the charming curved architecture throughout. Step outside to a beautiful salt water fiberglass in-ground pool and a private brick paver patio area, complete with an electric awning-ideal for outdoor dining or relaxing in the shade. There's even space for a hot tub to complete your backyard oasis! The fully renovated garage (July 2024) is a standout feature, offering custom cabinetry, upgraded lighting, and sleek flooring. It also includes EV charging capabilities and plenty of room for additional storage. From there you enter into the custom (2023) laundry room with built in cabinetry. The full finished basement offers a Movie Room, kitchenette, a fifth bedroom, and a full bathroom, making it the perfect space for guests or extended family. The owner's suite is a true retreat, with a newly updated modern shower (2020) and generous closet space. Three additional bedrooms share an updated hall bathroom. This home offers both elegance and functionality for those with a passion for hospitality and entertaining. Full list of upgrades available. This house will sell fast. Don't miss out on this gem!
$629,690
10756 Ashlar Road Huntley, IL 60142
- Type:
- Single Family
- Sq.Ft.:
- 3,145
- Status:
- NEW LISTING
- Beds:
- 4
- Year built:
- 2024
- Baths:
- 3.00
- MLS#:
- 12167181
- Subdivision:
- Fieldstone
ADDITIONAL INFORMATION
Welcome to Better, Welcome to the Hudson! Lot 16
- Type:
- Single Family
- Sq.Ft.:
- 3,673
- Status:
- NEW LISTING
- Beds:
- 4
- Lot size:
- 0.27 Acres
- Year built:
- 2006
- Baths:
- 6.00
- MLS#:
- 12167007
- Subdivision:
- Northbridge
ADDITIONAL INFORMATION
This home stands out amongst the rest! Situated on not only the best lot in the subdivision, but in the area! Located right on the center of a small lake with beautiful inground heated pool with slide and safety cover for peace of mind, overlooking the gorgeous views! Night is even better with all the landscape lighting! This home has been upgraded to the max! Great curb appeal with partial brick front! Open floor plan! 2-story foyer flows into the 2-story living room with tons of natural light! Dream kitchen with Corian countertops, 42" white custom cabinetry, breakfast bar, tile backsplash, stainless steel appliances, extra built-in wall cabinetry, pantry closet and eating area with French door to the brick/concrete patio! Oversized formal dining room with crown molding! Spacious family room with custom fireplace, crown molding, accent lighting, built-in wall cabinetry and wired for surround sound! Convenient 1st floor den! Mud room great for all the extras! Beautiful split staircase! Huge master bedroom with walk-in closet, vaulted ceilings, separate full sitting/flex area and private spa bath with glass shower, oversized whirlpool tub, raised dual sink vanity and vaulted ceilings! Wow! Look at the size of the secondary bedrooms! 1 of the bedrooms has a full private bath with tub/shower combo! Full finished basement with rec room, play area, 5th bedroom with direct access to full bath and shower! Huge laundry area with double washer/dryer setup and built-ins! Awesome heated 3 car man cave garage with built-ins, WIFI switches and full bath with shower - great for those using the pool! Roof and siding 3 years old! Carpet 1 year old! New paint throughout! Furnaces/A/C units for zoned heating/cooling within 3 years! Crown molding in bedrooms with backlighting! Quick access to shopping and excellent Huntley schools! Garage can simply be changed by easily removing extra cabinets and walls!
- Type:
- Single Family
- Sq.Ft.:
- 1,564
- Status:
- NEW LISTING
- Beds:
- 2
- Year built:
- 2004
- Baths:
- 2.00
- MLS#:
- 12164838
- Subdivision:
- Del Webb Sun City
ADDITIONAL INFORMATION
PRISTINE AND POPULAR POTOMAC MODEL WITH NO HOMES BEHIND! MANICURED LAWN ~ APPROX 1564 SQ FT WITH TWO BEDROOMS, TWO BATHS, PLUS A DEN ~ FRONT PORCH ELEVATION ~ FEEL THE PRIDE IN THIS ONE! LEAD GLASS FRONT DOOR ~ GORGEOUS WOOD LAMINATE FLOORING IN LIVING, DINING ROOMS, KITCHEN, AND FAMILY ROOM ~ GRANITE COUNTERS ~ TILE BACK SPLASH ~ HI-END STAINLESS APPLIANCES ~ GARDEN WINDOW OVER SINK ~ SOLAR TUBE ~ BAY IN PRIMARY SUITE ALSO EXTRA STORAGE IN CLOSET ~ LAUNDRY SINK ~ 2 CAR GARAGE WITH ENERGY PACKAGE ~ ROOF REPLACED IN 2013 ~ NEWER RHEEM HOT WATER HEATER ~ HI-EFF FURNACE ~ PRIVATE PATIO AREA ~ TRULY MOVE-IN READY!
- Type:
- Single Family
- Sq.Ft.:
- 2,836
- Status:
- NEW LISTING
- Beds:
- 4
- Year built:
- 2024
- Baths:
- 3.00
- MLS#:
- 12166577
- Subdivision:
- Cider Grove
ADDITIONAL INFORMATION
Discover yourself at 9998 Central Park Blvd in Huntley, Illinois, a beautiful new home in our Cider Grove community. This home is ready for a fall move-in! This scenic, corner homesite includes front porch with a fully sodded yard that backs up to the community park! The Coventry plan offers 2836 square feet of living space with a flex room, 4 bedrooms, 2.5 baths, 9-foot ceilings on the first floor and a full basement with roughed in plumbing. Entertaining will be easy in this open-concept kitchen and family room layout with a large island with an overhang for stools, and 42-inch designer Flagstone cabinetry with crown molding and soft close drawers. Additionally, the kitchen features a walk-in and butler's pantry, modern stainless-steel appliances, quartz countertops and easy-to-maintain luxury vinyl plank flooring. More flexible space is waiting upstairs! Enjoy your private getaway with your large primary bedroom and en suite bathroom with raised height dual sink, quartz top vanity, and walk-in shower with ceramic tiled walls and clear glass shower doors. Convenient walk-in laundry room, 3 additional bedrooms with a full second bath and linen closet complete the second floor. All homes at Cider Grove include a garage door opener on double doors, an ERV furnace system, and a tankless hot water heater. All Chicago homes include our America's Smart Home Technology, featuring a smart video doorbell, small Honeywell thermostat, Amazon Echo Pop, smart door lock, Deako smart light switches and more. Photos are of similar home and model home. Actual home built may vary.
- Type:
- Single Family
- Sq.Ft.:
- 2,600
- Status:
- NEW LISTING
- Beds:
- 4
- Year built:
- 2024
- Baths:
- 3.00
- MLS#:
- 12166567
- Subdivision:
- Cider Grove
ADDITIONAL INFORMATION
Discover yourself at 9988 Central Park Blvd in Huntley, Illinois, a beautiful new home in our Cider Grove community. This home is ready for a late Fall move-in! This homesite includes a rear deck and fully sodded yard that backs up to a park. The Henley plan offers 2600 square feet of living space with a flex room, 4 bedrooms, 2.5 baths, 9-foot ceilings on the first floor and a full basement with roughed in plumbing. Entertaining will be easy in this open-concept kitchen and family room layout with a large island with an overhang for stools, 42-inch designer Flagstone cabinetry with crown molding and soft close drawers. Additionally, the kitchen features a walk-in pantry, modern stainless-steel appliances, quartz countertops and easy-to-maintain luxury vinyl plank flooring. More flexible space is waiting upstairs in the 2nd-floor loft, offering unlimited potential to suit your needs. Enjoy your private getaway with your large primary bedroom and en suite bathroom with raised height dual sink, quartz top vanity, and walk-in shower with ceramic tiled walls and clear glass shower doors. Convenient walk-in laundry room, 3 additional bedrooms with a full second bath and linen closet complete the second floor. All homes at Cider Grove include a garage door opener on double doors, an ERV furnace system, and a tankless hot water heater. All Chicago homes include our America's Smart Home Technology, featuring a smart video doorbell, small Honeywell thermostat, Amazon Echo Pop, smart door lock, Deako smart light switches and more. Photos are of similar home and model home. Actual home built may vary.
- Type:
- Single Family
- Sq.Ft.:
- 2,356
- Status:
- NEW LISTING
- Beds:
- 4
- Year built:
- 2024
- Baths:
- 3.00
- MLS#:
- 12166339
- Subdivision:
- Cider Grove
ADDITIONAL INFORMATION
Discover yourself at 9963 Jonamac Avenue in Huntley, Illinois, a beautiful new home in our Cider Grove community. This home is ready for an immediate move-in! This scenic homesite includes an open area behind it, a rear deck, and a fully sodded yard. The Holcombe plan offers 2,356 square feet of living space with a flex room, 4 bedrooms, 2.5 baths, 9-foot ceilings on the first floor and a full look-out basement with roughed in plumbing. Entertaining will be easy in this open-concept kitchen and family room layout with a large island with an overhang for stools, 42-inch designer white cabinetry with crown molding and soft close drawers. Additionally, the kitchen features a walk-in pantry, modern stainless-steel appliances, quartz countertops and easy-to-maintain luxury vinyl plank flooring. More flexible space is waiting upstairs! Enjoy your private getaway with your large primary bedroom and en suite bathroom with raised height dual sink, quartz top vanity, and walk-in shower with ceramic tiled walls and clear glass shower doors. Convenient walk-in laundry room, 3 additional bedrooms with a full second bath and linen closet complete the second floor. Tucked in a highly desirable area just off Dundee Rd., Cider Grove in Huntley, is conveniently located to I-90, Route 47,and the Metra train. With loads of shopping and dining options, Algonquin Commons is just minutes away. All homes at Cider Grove include a garage door opener on double doors, an ERV furnace system, and a tankless hot water heater. All Chicago homes include our America's Smart Home Technology, featuring a smart video doorbell, small Honeywell thermostat, Amazon Echo Pop, smart door lock, Deako smart light switches and more. Exterior photo of actual home. Interior photos are of similar home and model home. Actual home built may vary.
- Type:
- Single Family
- Sq.Ft.:
- 1,663
- Status:
- NEW LISTING
- Beds:
- 3
- Year built:
- 2007
- Baths:
- 3.00
- MLS#:
- 12166637
- Subdivision:
- Talamore
ADDITIONAL INFORMATION
Talamore community two story townhome - Sunny & Bright - Open first floor living floorplan. Easy clean and low maintenance wood laminate and tile floors. Dining area with sliding glass doors to outdoor patio. Spacious kitchen with lots of cabinet storage. 3 bedrooms upstairs, Vaulted ceilings in master bedroom with full master bath and walk in closet. 2nd floor laundry for convenience. Neutral decor throughout. Enjoy the summer in the pools and splash pad. Clubhouse with party rooms. Outdoor sports time with tennis courts, soccer and baseball fields. Enjoy the serenity of the biking and walking paths. Come home to the Talamore experience with Community Amenities like no other around.
- Type:
- Single Family
- Sq.Ft.:
- 2,400
- Status:
- NEW LISTING
- Beds:
- 4
- Year built:
- 2003
- Baths:
- 3.00
- MLS#:
- 12160382
- Subdivision:
- Heritage
ADDITIONAL INFORMATION
Lovely updated home located in the Heritage subdivision of Huntley. Hardwood floors throughout the main level with 4 spacious upstairs bedrooms and 2.1 baths. Open concept living on the main floor provides plenty of space for family and friends to relax and be entertained. Kitchen provides plenty of storage and seating options at the breakfast bar or table. Mudroom off the garage creates the perfect place to keep everyday essentials. Mudroom could also be converted back to the laundry room if so desired. Convenient first floor office could also be used as a den. Partial basement with a large crawl space is waiting for your ideas and will fulfill all your storage needs. Walk in closets in 3 of the 4 bedrooms. Relax by the pool and enjoy the serene water view and wildlife. Fully fenced yard provides space for your family to gather, play or relax. No need to have a storage shed out back. The oversized 2 car garage has a large storage area for all outside storage needs. Walking trails throughout the neighborhood and parks within walking distance. Enjoy everything Huntley has to offer: Saturday downtown farmers market, fantastic park district, highly rated school district and tons of shopping and dining options all within a few miles. Newer carpet on second floor, New roof 2022, New refrigerator 2024, New washer/ dryer 2021, pool pump replaced 2023, 2nd full bath updated 2022. Home is being sold as is.
$449,900
13185 Drendel Road Huntley, IL 60142
- Type:
- Single Family
- Sq.Ft.:
- 1,642
- Status:
- NEW LISTING
- Beds:
- 2
- Year built:
- 1999
- Baths:
- 2.00
- MLS#:
- 12165084
- Subdivision:
- Del Webb Sun City
ADDITIONAL INFORMATION
Home, Sweet, Home! Welcome to the acclaimed Del Webb Sun City 55+ community! 2,200 acres beautifully completed! Resort living all year round! This home is in the heart of this community, 2 blocks from Prairie Lodge, on site restaurant. Amenities include indoor and outdoor pools and spas, state-of-the-art fitness centers, Whisper Creek Golf Course, tennis courts, Pickleball courts, walking and biking paths! Beautiful 2 bedroom, 2 bath home with a Sunroom has SO much new! Roof 2020, driveway 2022, furnace and air conditioner 2018, inground sprinkler system 2016, Security alarm, fire alarm 2014, camera 2022. Newer stainless refrigerator, stove, dishwasher. Newer washer and dryer. Newer kitchen can lights, sink, disposal, 2 storm doors and water heater! Large premium lot with brick paver patio, privacy landscaping. Desirable Mackinac model! Gracious kitchen with white cabinets, island, pantry and eating area. Sliding glass doors lead to your 3 Season Room! Large Master bedroom suite has a walk-in closet, luxury Master bath with whirlpool tub! Home office! Motivated seller is moving out-of-state! Bring us an Offer!
- Type:
- Single Family
- Sq.Ft.:
- 1,747
- Status:
- NEW LISTING
- Beds:
- 2
- Lot size:
- 0.23 Acres
- Year built:
- 1999
- Baths:
- 2.00
- MLS#:
- 12165653
- Subdivision:
- Del Webb Sun City
ADDITIONAL INFORMATION
Welcome to your dream home in Del Webb Sun City! This exquisite Mackinac model sits on a premium lot with breathtaking views of open space - no homes behind you! Step into a warm and inviting living room featuring a vent-free gas fireplace, ceiling fan, and recessed lighting, perfect for cozy evenings. The dining room is large and open to the living area. The heart of the home is a stunning kitchen with beautiful wood cabinets adorned with crown molding, granite counters, ceramic backsplash, island, stainless steel appliances, and recessed lighting. It's a chef's delight! This home offers 2 spacious bedrooms and 2 full bathrooms. The master bedroom is a true retreat with a walk-in closet complete with custom shelving and a private master bath featuring a luxurious soaker tub and separate shower. Additional highlights include solid wood doors, wood floors in the foyer, hall, and kitchen, along with an open floor plan that makes entertaining effortless. The laundry room is thoughtfully designed with a sink and a custom privacy screen concealing the furnace and water heater. Just beyond the laundry room, you'll find a versatile workshop or craft room, perfect for your creative projects. With 18 thermo replacement windows, energy efficiency is ensured. Custom Silhouette blinds throughout add a touch of elegance to every room. Experience the beauty of nature and wildlife from the brick paver patio, which overlooks professionally landscaped grounds filled with lush perennials. Cranes and hummingbirds often visit, making this space a peaceful oasis. This home perfectly blends luxury and comfort, providing an ideal 55+ lifestyle in a vibrant community.
$493,999
18n224 Karen Court Huntley, IL 60142
- Type:
- Single Family
- Sq.Ft.:
- 1,919
- Status:
- NEW LISTING
- Beds:
- 3
- Lot size:
- 1.44 Acres
- Year built:
- 1997
- Baths:
- 3.00
- MLS#:
- 12160493
- Subdivision:
- Prairie Oaks
ADDITIONAL INFORMATION
Do you want SPACE to spread out? Do you want country-style living with all the conveniences of easy access to the expressway, grocery stores, restaurants, etc. without having to worry about a homeowner's association? This is the one!!! This custom built brick ranch tucked into a quiet cul-de-sac is set on over 1.4 acres and offers everything you want! Upon entering you are welcomed into a bright and spacious living room with volume tray ceilings and a gas-start fireplace. Entertain for the holidays in the adjoining separate dining room conveniently situated next to the spacious eat-in kitchen with lots of cabinet space, a planning desk and a breakfast nook that overlooks the amazing back yard! The laundry room is conveniently located here on the main level as well. All three bedrooms are on the opposite side of the home including a full hall bath and the primary en-suite with a large walk-in closet. The full unfinished basement offers so many opportunities with loads of additional space to create a media room, rec room, game room....the possibilities are endless! There is already a half bath plus a large workroom for all your hobbies. Outside, enjoy strolling through the yard, creating a garden space, and enjoying sunsets from the brick paver patio. Many items have been updated including: Furnace (2018); AC (2023); Hot Water Tank (2021); Sump Pump (2019) with Battery Backup (2020); Flooring in Dining Room and Hallway (2020); Driveway (2019); Front Sidewalk (2018); and the Septic System was pumped (2022). This home is ready for a new owner to make it their own and enjoy this relaxed lifestyle! Home is well-maintained and being sold As-Is.


© 2024 Midwest Real Estate Data LLC. All rights reserved. Listings courtesy of MRED MLS as distributed by MLS GRID, based on information submitted to the MLS GRID as of {{last updated}}.. All data is obtained from various sources and may not have been verified by broker or MLS GRID. Supplied Open House Information is subject to change without notice. All information should be independently reviewed and verified for accuracy. Properties may or may not be listed by the office/agent presenting the information. The Digital Millennium Copyright Act of 1998, 17 U.S.C. § 512 (the “DMCA”) provides recourse for copyright owners who believe that material appearing on the Internet infringes their rights under U.S. copyright law. If you believe in good faith that any content or material made available in connection with our website or services infringes your copyright, you (or your agent) may send us a notice requesting that the content or material be removed, or access to it blocked. Notices must be sent in writing by email to [email protected]. The DMCA requires that your notice of alleged copyright infringement include the following information: (1) description of the copyrighted work that is the subject of claimed infringement; (2) description of the alleged infringing content and information sufficient to permit us to locate the content; (3) contact information for you, including your address, telephone number and email address; (4) a statement by you that you have a good faith belief that the content in the manner complained of is not authorized by the copyright owner, or its agent, or by the operation of any law; (5) a statement by you, signed under penalty of perjury, that the information in the notification is accurate and that you have the authority to enforce the copyrights that are claimed to be infringed; and (6) a physical or electronic signature of the copyright owner or a person authorized to act on the copyright owner’s behalf. Failure to include all of the above information may result in the delay of the processing of your complaint.
