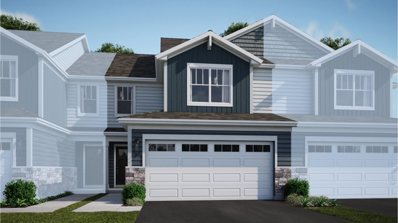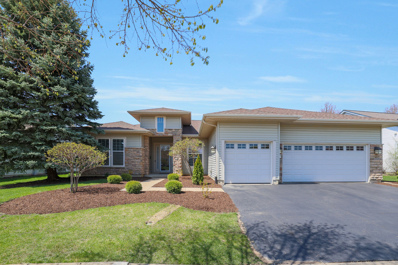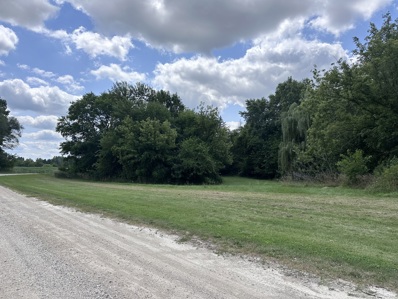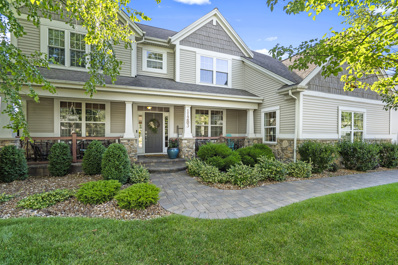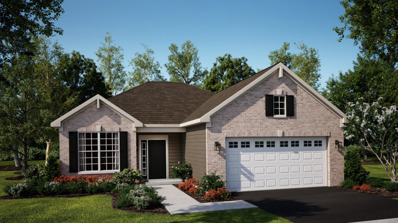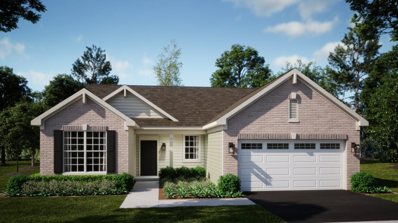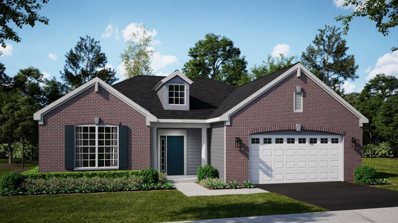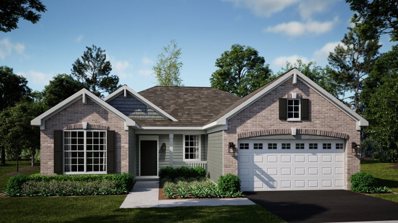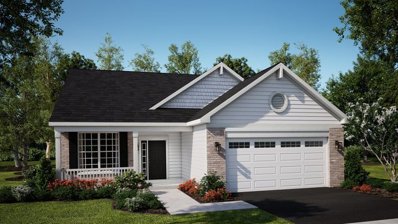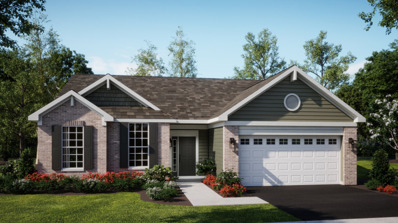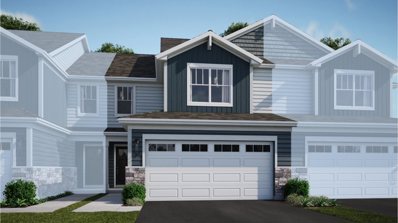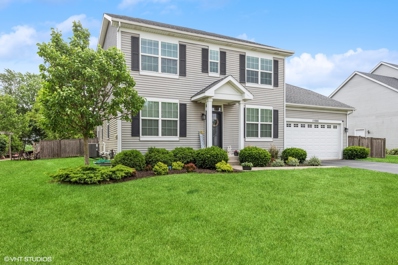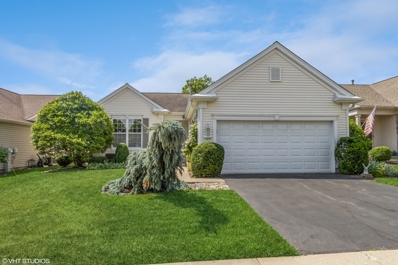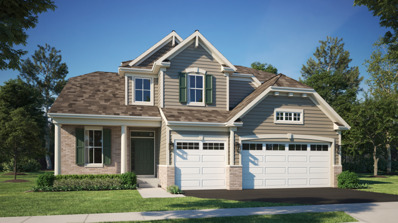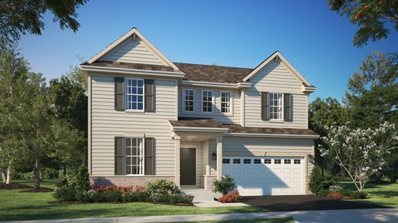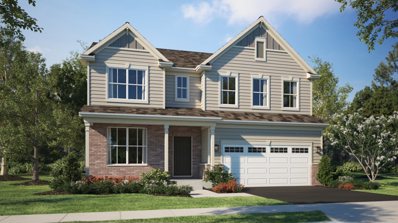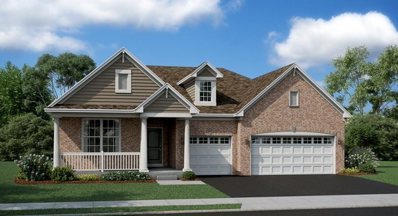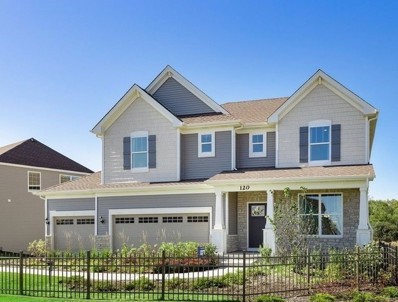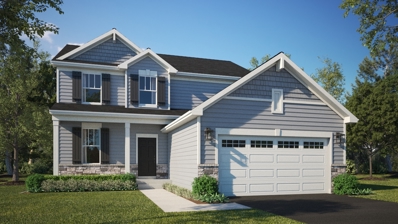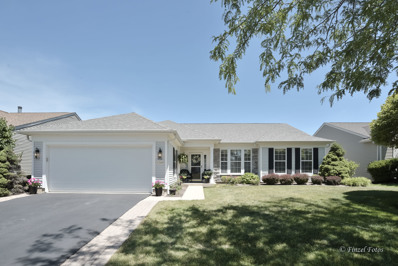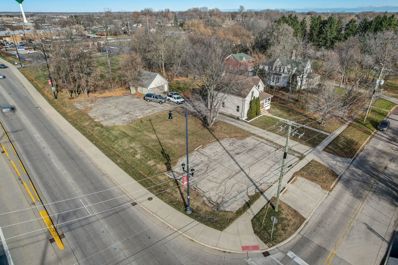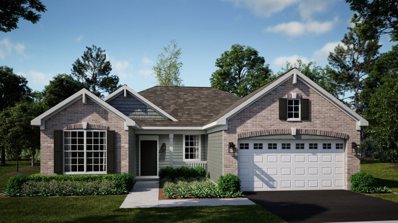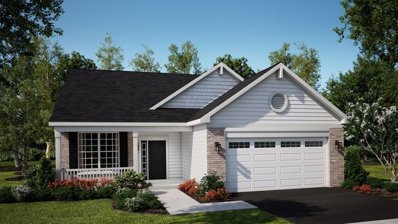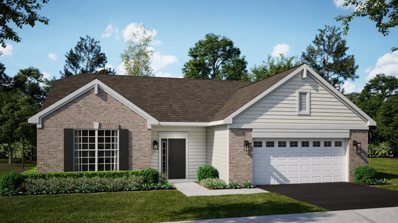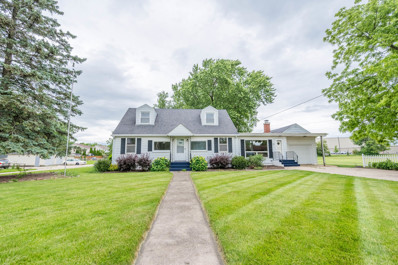Huntley IL Homes for Rent
$359,900
12053 Jordi Road Huntley, IL 60142
- Type:
- Single Family
- Sq.Ft.:
- 1,767
- Status:
- Active
- Beds:
- 3
- Year built:
- 2024
- Baths:
- 3.00
- MLS#:
- 12101006
- Subdivision:
- Talamore
ADDITIONAL INFORMATION
ASK AGENT ABOUT FINANCING INCENTIVES FROM LENNAR MORTGAGE, BELOW MARKET RATES AND PROMOTIONS AVAILABLE! Ready in Nov 2024 Quick Move In! Book your showing today for these BRAND NEW Townhomes from Lennar at Talamore's clubhouse community, move in date fall 2024! The Marianne model... 3 Bed / 2.1 Bath / 2-Car Garage / 1767 Sq Ft. Traditional, 2-story townhome is spacious and offers a wonderful layout! First floors has an open-concept, easy flowing floorplan. Kitchen opens to the great room, with a separate dining space. Kitchen includes large center island, quartz countertops, large undermount sinks. Plenty of cabinet space and stainless steel GE appliances. 2-panel interior doors and colonist trim. Energy efficient LED lighting... The new homes are built to today's energy codes, and will help you save money on utility bills! The switchback staircase takes you up to 3 spacious bedrooms with 2 full bathrooms upstairs. The main owner's suite has a private bathroom and a walk-in closet. Upstairs laundry! Smart home features like Ring doorbell, digital thermostat... Talamore is Lennar's clubhouse community in the highly desired town of Huntley, servicing the D-158 Huntley Schools! Conveniently located just off of Rte. 47 in the top rated D-158 Huntley schools. This community features an 8000 sq ft clubhouse with a fitness center, game room, kiddie pool, spray and play area and a swimming pool with an 18-foot water slide, fishing pond, parks on-site, and more! Come experience Talamore living today and see why this community is the place to be! Pics are of previously built home, NOT actual home. Home/model is not built yet. Actual finishes and colors may vary. Schedule your personal construction hard hat tour through the model homes by appointment! Buy now and move in fall 2024! **HOME IS UNDER CONSTRUCTION, if you're visiting the "0pen H0use", there is a sales rep at the single family home sales office, on Garlieb Dr!**
- Type:
- Single Family
- Sq.Ft.:
- 2,306
- Status:
- Active
- Beds:
- 2
- Year built:
- 2000
- Baths:
- 3.00
- MLS#:
- 12092797
- Subdivision:
- Del Webb Sun City
ADDITIONAL INFORMATION
Exquisite "Michigan" Model Located in the Award Winning Active Adult Community of Del Webb Sun City Huntley~This Beautifully Maintained Home Features Dramatic 10ft Ceilings,All LG Stainless Gourmet Kitchen and Large Breakfast Area with Views of the 15th Fairway and Pond~2 Bedrooms, 2 1/2 Baths, Large Den with French Doors, Formal Dining Room, Huge Living Room with Gas Start Fireplace, Above Fireplace TV~Large Kitchen with Double Oven, Newer Top of the Line Appliances~ Top of the Line Washer and Dryer appox. 1 Year Old, Recently Installed Shelving in Lower Cabinets, Custom Cabinets with Under Cabinet Lighting~ Master Suite with 2 Walk Closets, Soaking Tub and Separate Shower~Guest Suite features Private Full Bath~Professional Landscaping, Lawn Sprinkler System~2021 Water Heater, 2022 Furnace and A/C, Roof appox. 9 years old~New Top of the Line ADT Alarm System with Video Monitoring. This Move in Ready on a Premium Lot "Michigan" with 3 car Garage and Overhead Storage Won't Last Long~ Property is Being Sold As Is.
$150,000
11291 Donald Drive Huntley, IL 60142
- Type:
- Land
- Sq.Ft.:
- n/a
- Status:
- Active
- Beds:
- n/a
- Lot size:
- 2 Acres
- Baths:
- MLS#:
- 12099065
ADDITIONAL INFORMATION
GRERAT POTENCIAL FOR UP TO 3 RESIDENTIAL LOTS * POTENCIAL FOR A APARTMENT OR CONDO BUILDING. LOT IS END OF THE STREET WEST SIDE.CITY WATER, SEWER TO THE STREET.
- Type:
- Single Family
- Sq.Ft.:
- 4,819
- Status:
- Active
- Beds:
- 4
- Year built:
- 2006
- Baths:
- 5.00
- MLS#:
- 12098479
- Subdivision:
- Lions Chase
ADDITIONAL INFORMATION
Welcome home!!!Absolutely stunning home in Huntley's most desirable Lions Chase neighborhood! This stunning property features 4 bedrooms, 3.2 bathrooms, 2 car garage and many more! As you enter, you'll be greeted by a cozy living room on the left and a formal dining room on the right, ideal for hosting dinner parties. Continuing straight ahead, you'll find a spacious family room with soaring 19-foot ceilings and an elegant electric fireplace, creating a warm and inviting atmosphere. The abundance of windows allows for plenty of natural light, enhancing the welcoming feel of the space. The hardwood floors throughout add a touch of sophistication and charm. Adjacent to the family room is the beautifully updated kitchen, a chef's dream come true. It boasts custom-made cabinets, a large island with a built-in microwave, luxurious quartz countertops, and high-end appliances. Breakfast area is spacious and has a modern chandelier. Sliding doors from the kitchen lead to a spectacular patio, ideal for enjoying summer evenings. The patio features brick pavers (they are installed in both the front and back of the property), a pergola, a fire pit, a built-in grill, and a luxurious, high-end hot tub, offering the ultimate outdoor living experience. The main floor also includes a spacious office, perfect for working from home, and a convenient powder room. Heading upstairs, you will find 4 generously sized bedrooms and 3 full bathrooms. The master bedroom is a dream come true! It's incredibly spacious and features a stunning wooden accent wall, built-in modern cabinet for purses and expensive jewelry, and beautiful light fixtures. The huge walk-in closet provides ample storage space. The recently remodeled master bath includes two separate vanities, a free-standing tub with a view of the pond, and a large shower. Amazing, modern tiles throughout. The three additional bedrooms are very spacious, with one having its own private bath with a shower. The other two bedrooms share an updated bathroom with double sinks, a bathtub, stylish light fixtures. Plenty of closet space in each bedroom! And now, let's head to the basement! This huge, recently painted basement offers an open floor plan and has it all. On the left, there's a cozy room perfect for watching your favorite movies. It can also serve as an additional guest bedroom, featuring an attached half bath. On the right, you'll find a large recreation room featuring a pool table and a wet bar, ideal for entertaining. The basement also boasts a sauna and a theater room with all the equipment. Recessed lighting throughout adds a modern touch to this incredible space. The property includes a two-car garage featuring shelving panels that help keep the garage organized. Seller installed a backup generator a year ago. Don't miss this opportunity to own a truly remarkable home in the desirable Lion Chase subdivision of Huntley. Schedule a showing today and experience the perfect blend of elegance and comfort! Hurry! It won't last long!
- Type:
- Single Family
- Sq.Ft.:
- 1,428
- Status:
- Active
- Beds:
- 2
- Lot size:
- 0.18 Acres
- Year built:
- 2024
- Baths:
- 2.00
- MLS#:
- 12097465
- Subdivision:
- Talamore
ADDITIONAL INFORMATION
RANCH HOME at TALAMORE - THE NAPA, with BASEMENT and SUNROOM option!!! Located on premium lot 17 that's on a cul de sac and backs to open space! Andare at Talamore offers low maintenance lifestyle, amenities, pools, clubhouse & more! On track for an November 2024 delivery, this Napa floorplan is one of the popular designs... Lennar's "designer" upgrade package includes 42" Aristokraft cabinets, quartz countertops, GE SS microwave/dishwasher/gas range, a built in kitchen island, Shaw vinyl plank flooring... Smart home features like Ring video doorbell. The new homes are built to today's energy codes, and will help you save money on utility bills! 2 spacious bedrooms with 2 full bathrooms. Vaulted ceiling in the family, kitchen, and dining rooms. This home also includes gorgeous upgraded deluxe bathrooms, where raised vanities and quartz counters are included! Low maintenance exteriors includes partial brick, a 30 year architectural roof shingle, fully sodded yard! HOA includes most exterior maintenance so you can kick back and enjoy! Conveniently located just off of Rte. 47, this community features an 8000 sq ft clubhouse with a fitness center, game room, kiddie pool, spray and play area and a swimming pool with an 18-foot water slide, fishing pond, parks on-site, and more! Come experience Talamore living today and see why this community is the place to be! Pics are of previously built home, NOT actual home. Please reach out with questions on actual finishes!
- Type:
- Single Family
- Sq.Ft.:
- 1,748
- Status:
- Active
- Beds:
- 3
- Lot size:
- 0.18 Acres
- Year built:
- 2024
- Baths:
- 2.00
- MLS#:
- 12097449
- Subdivision:
- Talamore
ADDITIONAL INFORMATION
The Rutherford, with FULL BASEMENT AND SUNROOM! Located on premium lot 15 backing up to open space with no rear neighbors directly behind you! Andare at Talamore offers low maintenance lifestyle, amenities, pools, clubhouse & more! The Rutherford floorplan is a great layout with 3 Bed, 2 Bath, and 1776 Sq Ft. This home features Lennar's "designer" upgrade package including 42" Aristokraft cabinets, quartz countertops, GE SS microwave/dishwasher/gas range, a built in kitchen island, Shaw vinyl plank flooring... Kitchen is spacious with center island, and opens to the family room. 9' ceilings. Smart home features like Ring video doorbell. The new homes are built to today's energy codes, and will help you save money on utility bills! Low maintenance exteriors includes partial brick, a 30 year architectural roof shingle, fully sodded yard! HOA includes most exterior maintenance so you can kick back and enjoy! Conveniently located just off of Rte. 47, this community features an 8000 sq ft clubhouse with a fitness center, game room, kiddie pool, spray and play area and a swimming pool with an 18-foot water slide, fishing pond, parks on-site, and more! Come experience Talamore living today and see why this community is the place to be! Pics are of previously built home, NOT actual home. Est. completion timeframe is spring 2025. Please reach out with questions on actual finishes!
- Type:
- Single Family
- Sq.Ft.:
- 1,880
- Status:
- Active
- Beds:
- 3
- Year built:
- 2024
- Baths:
- 2.00
- MLS#:
- 12097397
- Subdivision:
- Talamore
ADDITIONAL INFORMATION
RANCH HOME on premium cul de sac lot 13 that backs up to open space! Andare at Talamore offers low maintenance lifestyle, amenities, pools, clubhouse & more! This Sonoma floorplan is one of the popular and larger designs at 1880 square feet, with 3 spacious bedrooms with 2 full bathrooms. ... Lennar's "designer" upgrade package includes 42" Aristokraft cabinets, quartz countertops, GE SS microwave/dishwasher/gas range, a built in kitchen island, Shaw vinyl plank flooring... Smart home features like Ring video doorbell. The new homes are built to today's energy codes, and will help you save money on utility bills! Vaulted ceiling in the family, kitchen, and dining rooms. This home also includes gorgeous upgraded deluxe bathrooms, where raised vanities and quartz counters are included! **SUNROOM OPTION** with over sized deck! FULL BASEMENT! Low maintenance exteriors includes partial brick, a 30 year architectural roof shingle, fully sodded yard! HOA includes most exterior maintenance so you can kick back and enjoy! Conveniently located just off of Rte. 47, this community features an 8000 sq ft clubhouse with a fitness center, game room, kiddie pool, spray and play area and a swimming pool with an 18-foot water slide, fishing pond, parks on-site, and more! Come experience Talamore living today and see why this community is the place to be! Pics are of previously built home, NOT actual home. Spring 2025 delivery date. Please reach out with questions on actual finishes!
$414,900
10350 Ehorn Road Huntley, IL 60142
- Type:
- Single Family
- Sq.Ft.:
- 1,748
- Status:
- Active
- Beds:
- 3
- Lot size:
- 0.18 Acres
- Year built:
- 2024
- Baths:
- 2.00
- MLS#:
- 12096306
- Subdivision:
- Talamore
ADDITIONAL INFORMATION
THIS HOME IS A QUICK MOVE IN FOR November 2024!!! Andare at Talamore offers low maintenance lifestyle, amenities, pools, clubhouse & more! The Rutherford floorplan is a great layout with 3 Bed, 2 Bath, and 1776 Sq Ft. This home features Lennar's "designer" upgrade package including 42" Aristokraft cabinets, quartz countertops, GE SS microwave/dishwasher/gas range, a built in kitchen island, Shaw vinyl plank flooring... Kitchen is spacious with center island, and opens to the family room. 9' ceilings. Smart home features like Ring video doorbell. The new homes are built to today's energy codes, and will help you save money on utility bills! Low maintenance exteriors includes partial brick, a 30 year architectural roof shingle, fully sodded yard! HOA includes most exterior maintenance so you can kick back and enjoy! Conveniently located just off of Rte. 47, this community features an 8000 sq ft clubhouse with a fitness center, game room, kiddie pool, spray and play area and a swimming pool with an 18-foot water slide, fishing pond, parks on-site, and more! Come experience Talamore living today and see why this community is the place to be! Pics are of previously built home, NOT actual home. Please reach out with questions on actual finishes!
$409,900
10330 Ehorn Road Huntley, IL 60142
- Type:
- Single Family
- Sq.Ft.:
- 1,528
- Status:
- Active
- Beds:
- 2
- Lot size:
- 0.18 Acres
- Year built:
- 2024
- Baths:
- 2.00
- MLS#:
- 12096285
- Subdivision:
- Talamore
ADDITIONAL INFORMATION
RANCH HOME at TALAMORE - THE NAPA! THIS HOME IS A QUICK MOVE IN FOR November 2024!!! This home qualifies for 4.99% 30-year fixed through Lennar Mortgage. Restrictions apply, for qualified buyers, contact an agent today w/ questions!!!! Andare at Talamore offers low maintenance lifestyle, amenities, pools, clubhouse & more! On track for an November 2024 delivery, this Napa floorplan is one of the popular designs... Lennar's "designer" upgrade package includes 42" Aristokraft cabinets, quartz countertops, GE SS microwave/dishwasher/gas range, a built in kitchen island, Shaw vinyl plank flooring... Smart home features like Ring video doorbell. The new homes are built to today's energy codes, and will help you save money on utility bills! 2 spacious bedrooms with 2 full bathrooms. Vaulted ceiling in the family, kitchen, and dining rooms. This home also includes gorgeous upgraded deluxe bathrooms, where raised vanities and quartz counters are included! **SUNROOM OPTION ADDED!** Low maintenance exteriors includes partial brick, a 30 year architectural roof shingle, fully sodded yard! HOA includes most exterior maintenance so you can kick back and enjoy! Conveniently located just off of Rte. 47, this community features an 8000 sq ft clubhouse with a fitness center, game room, kiddie pool, spray and play area and a swimming pool with an 18-foot water slide, fishing pond, parks on-site, and more! Come experience Talamore living today and see why this community is the place to be! Pics are of previously built home, NOT actual home. Please reach out with questions on actual finishes!
$429,318
10371 Ehorn Road Huntley, IL 60142
- Type:
- Single Family
- Sq.Ft.:
- 1,792
- Status:
- Active
- Beds:
- 3
- Year built:
- 2024
- Baths:
- 2.00
- MLS#:
- 12096237
- Subdivision:
- Talamore
ADDITIONAL INFORMATION
This home will soon be started with construction, with plans to be finished in Jan'25!!! Andare at Talamore offers low maintenance lifestyle, amenities, pools, clubhouse & more! The Siena floorplan is a open-concept layout with 3 Bed, 2 Bath, and 1792 Sq Ft. This home features Lennar's "designer" upgrade package including 42" Aristokraft cabinets, quartz countertops, GE SS microwave/dishwasher/gas range, a built in kitchen island, Shaw vinyl plank flooring... Kitchen is spacious with center island, and opens to the family room. 9' ceilings. Smart home features like Ring video doorbell. This home also features the optional **SUNROOM**!!! The new homes are built to today's energy codes, and will help you save money on utility bills! Low maintenance exteriors includes partial brick, a 30 year architectural roof shingle, fully sodded yard! HOA includes most exterior maintenance so you can kick back and enjoy! Conveniently located just off of Rte. 47, this community features an 8000 sq ft clubhouse with a fitness center, game room, kiddie pool, spray and play area and a swimming pool with an 18-foot water slide, fishing pond, parks on-site, and more! Come experience Talamore living today and see why this community is the place to be! Pics are of previously built home, NOT actual home. Please reach out with questions on actual finishes!
$369,900
12057 Jordi Road Huntley, IL 60142
- Type:
- Single Family
- Sq.Ft.:
- 1,767
- Status:
- Active
- Beds:
- 3
- Year built:
- 2024
- Baths:
- 3.00
- MLS#:
- 12095747
- Subdivision:
- Talamore
ADDITIONAL INFORMATION
Priced to sell, wow what a deal!!! Book your showing today for these BRAND NEW Townhomes from Lennar at Talamore's clubhouse community, move in date fall 2024! The Marianne model... 3 Bed / 2.1 Bath / 2-Car Garage / 1767 Sq Ft. Traditional, 2-story townhome is spacious and offers a wonderful layout! First floors has an open-concept, easy flowing floorplan. Kitchen opens to the great room, with a separate dining space. Kitchen includes large center island, quartz countertops, large undermount sinks. Plenty of cabinet space and stainless steel GE appliances. 2-panel interior doors and colonist trim. Energy efficient LED lighting... The new homes are built to today's energy codes, and will help you save money on utility bills! The switchback staircase takes you up to 3 spacious bedrooms with 2 full bathrooms upstairs. The main owner's suite has a private bathroom and a walk-in closet. Upstairs laundry! Smart home features like Ring doorbell, digital thermostat... Talamore is Lennar's clubhouse community in the highly desired town of Huntley, servicing the D-158 Huntley Schools! Conveniently located just off of Rte. 47 in the top rated D-158 Huntley schools. This community features an 8000 sq ft clubhouse with a fitness center, game room, kiddie pool, spray and play area and a swimming pool with an 18-foot water slide, fishing pond, parks on-site, and more! Come experience Talamore living today and see why this community is the place to be! Pics are of previously built home, NOT actual home. Home/model is not built yet. Actual finishes and colors may vary. Schedule your personal construction hard hat tour through the model homes by appointment! Buy now and move in fall 2024! **HOME IS UNDER CONSTRUCTION, if you're visiting the "0pen H0use", there is a sales rep at the single family home sales office, on Garlieb Dr!**
$479,000
11686 Leland Lane Huntley, IL 60142
- Type:
- Single Family
- Sq.Ft.:
- 3,200
- Status:
- Active
- Beds:
- 5
- Lot size:
- 0.29 Acres
- Year built:
- 2012
- Baths:
- 3.00
- MLS#:
- 12086232
ADDITIONAL INFORMATION
Welcome to 11686 Leland Ln, where your new chapter awaits! Located in Cider Grove subdivision (Huntley Community School District 158), this home boasts 5-bedrooms including a flex room off the kitchen with a full bath, perfect for an inlaw arrangement. This lovely home features 3 full bathrooms with a garden tub in the master. 3,200+ square feet of living space plus a full unfinished basement that is fully insulated with ten foot ceilings plus a radon mitigation system already installed for your peace of mind. As you enter through your front entranceway you will notice the ten foot ceilings along with the beautiful custom bamboo hardwood floors throughout the whole lower level. The heart of the home features newer stainless steel appliances along with an eat at kitchen bar and a separate casual evening dining area. Also modern light fixtures and reset lighting Throughout. There is a pantry and custom granite countertops throughout the kitchen just off the kitchen is a drybar with custom glass cabinets all with soft close hardware. There is a large back yard that is fully fenced in with a beautiful cedar fence and a 20x50 concrete patio.The roof is twelve years old and a brand new high efficiency lennox a/c unit was installed 2 years ago. This home has a prime location minutes from historic downtown Huntley with easy access to shopping, dining, and entertainment. There is a lot to admire about this beautiful home, lovely neighborhood and the town of Huntley altogether. Don't miss this opportunity to call this house your "home sweet home"!
- Type:
- Single Family
- Sq.Ft.:
- 1,684
- Status:
- Active
- Beds:
- 2
- Year built:
- 2003
- Baths:
- 2.00
- MLS#:
- 12089356
- Subdivision:
- Del Webb Sun City
ADDITIONAL INFORMATION
Welcome home and to all that Del Webb Sun City offers in this beautiful FOX model! As you enter you're greeted with a spacious entryway that leads to the spacious, yet cozy, living and dining area. The open floorplan flows effortlessly into the sunroom with sliders that invite you onto the back patio - perfect for enjoying your morning coffee. A spacious kitchen with abundant cabinet and counter space along with a mobile center island and pantry add to the well-thought-out floorplan. The primary bedroom features a bay window, a walk-in closet and ensuite with dual, raised vanities, large mirrors/medicine cabinets, and a stand-up shower. A second bedroom and office/den share a full bathroom. The first-floor laundry/mud room adds extra convenience and a FULL UNFINISHED BASEMENT makes this the perfect place to call home. This active, over 55 resort-like community offers a clubhouse, pools, exercise facility, craft center, ball field, tennis/pickleball courts, walking and biking trails - You Deserve This!!
- Type:
- Single Family
- Sq.Ft.:
- 2,612
- Status:
- Active
- Beds:
- 4
- Lot size:
- 0.2 Acres
- Year built:
- 2024
- Baths:
- 3.00
- MLS#:
- 12088358
- Subdivision:
- Talamore
ADDITIONAL INFORMATION
QUICKER MOVE IN HOME for fall 2024! Talamore's newest phase offers a great opportunity to get a NEW home in this low inventory market! This home has already started the construction process for a summer 2024 move in! Conveniently located just off of Rte. 47 in the top rated D-158 Huntley schools. This community features a clubhouse, 3 pools, stocked fishing pond, parks on site, and more! Come experience Talamore living today and see why this community is the place to be! Pictures of previously built home, not actual home. The Galveston floorplan... 2612 Sq Ft, 4 Bed, 2.1 Bath, home office, FULL Basement. 3 car garage. This home will be built with the Designer Upgrade Package! Stunning kitchen with stainless steel appliances. Upgraded 42" cabinets, quartz counters. Kitchen Island. Most of the main level will be vinyl plank flooring. **Pictures of previously built home, not actual home. This home is starting the building process and will be estimated to be completed in Nov 2024! Contact your agent to book a showing asap, they sell fast!
- Type:
- Single Family
- Sq.Ft.:
- 2,758
- Status:
- Active
- Beds:
- 4
- Lot size:
- 0.2 Acres
- Year built:
- 2024
- Baths:
- 3.00
- MLS#:
- 12088347
- Subdivision:
- Talamore
ADDITIONAL INFORMATION
QUICKER MOVE IN HOME for a October 2024! Ask about below market interest rate on 30-year fixed mortgage through Lennar mortgage! Talamore's newest phase offers a great opportunity to get a NEW home in this low inventory market! This home has already started the construction process....Conveniently located just off of Rte. 47 in the top rated D-158 Huntley schools. This community features a clubhouse, 3 pools, stocked fishing pond, parks on site, and more! Come experience Talamore living today and see why this community is the place to be! Pictures of previously built home, not actual home. The Rainier floorplan: 2758 Sq Ft with 4 Bed / 2.1 Bath ... Open Floorplan with first floor office/flex room, FULL basement. Spacious loft upstairs could act as a great play area or another office area! Generous sized bedrooms all offer walk in closets! Owner's suite features attached bath with dual sinks, 2 walk in closets. 2 car garage. Wonderful floorplan, and this home will be ready in Oct 2024! Ask your agent about financing incentives offered from Lennar Mortgage, restrictions apply! **Pictures of previously built home, not actual home.
- Type:
- Single Family
- Sq.Ft.:
- 3,084
- Status:
- Active
- Beds:
- 4
- Lot size:
- 0.2 Acres
- Year built:
- 2024
- Baths:
- 3.00
- MLS#:
- 12088333
- Subdivision:
- Talamore
ADDITIONAL INFORMATION
Talamore's newest phase offers a great opportunity to get a NEW home in this low inventory market! This Santa Rosa has already started the construction process for a fall 2024 move in! Conveniently located just off of Rte. 47 in the top rated D-158 Huntley schools. This community features a clubhouse, 3 pools, stocked fishing pond, parks on site, and more! Come experience Talamore living today and see why this community is the place to be! 3,084 Sq ft of living space on this 2-story home. 4 Bed / 2.1 Bath / Open Floorplan, FULL basement! First floor office/flex space. Designer upgrade package includes vinyl plank floors... Kitchen w/ quartz counters, center island, butler's pantry AND WALK IN PANTRY! Plenty of cabinet space for the cook in the family. Stainless appliances! Upstairs offers 4 spacious bedrooms, a loft, and laundry room! Owner's suite has 2 walk in closets, bathroom with dual sinks. This home will be stunning and offer so much space, a great value and on track for October completion! Pictures are of a previously built home, and not the actual home shown.
- Type:
- Single Family
- Sq.Ft.:
- 2,146
- Status:
- Active
- Beds:
- 3
- Lot size:
- 0.2 Acres
- Year built:
- 2024
- Baths:
- 3.00
- MLS#:
- 12084743
- Subdivision:
- Talamore
ADDITIONAL INFORMATION
QUICK MOVE IN RANCH HOME for Oct 2024!! Ask about financing offered from Lennar Mortgage!!! Buyers must qualify and meet financing terms. Talamore's newest phase offers a great opportunity to get a NEW home in this low inventory market! This home has already started the construction process for a summer 2024 move in! Conveniently located just off of Rte. 47 in the top rated D-158 Huntley schools. This community features a clubhouse, 3 pools, stocked fishing pond, parks on site, and more! Come experience Talamore living today and see why this community is the place to be! Pictures of previously built home, not actual home. The Adams Ranch floorplan offers 2146 sq ft, 3 Bed, 2.1 bath and FULL basement! 3 car garage! Upgraded "Designer" package. Kitchen w/ quartz counters, stainless appliances. vinyl plank flooring, a great value on this ranch floorplan! **Pictures of previously built home, not actual home. This home is currently under construction and slated to be finished in late Oct 2024! Contact an agent to get an appt scheduled asap!
- Type:
- Single Family
- Sq.Ft.:
- 3,084
- Status:
- Active
- Beds:
- 4
- Lot size:
- 0.2 Acres
- Year built:
- 2024
- Baths:
- 3.00
- MLS#:
- 12084718
- Subdivision:
- Talamore
ADDITIONAL INFORMATION
QUICKER MOVE IN HOME for Oct 2024! Talamore's newest phase offers a great opportunity to get a NEW home in this low inventory market! This Santa Rosa has already started the construction process for a fall 2024 move in! Conveniently located just off of Rte. 47 in the top rated D-158 Huntley schools. This community features a clubhouse, 3 pools, stocked fishing pond, parks on site, and more! Come experience Talamore living today and see why this community is the place to be! 3,084 Sq ft of living space on this 2-story home. 4 Bed / 2.1 Bath / Open Floorplan, FULL basement This home will be stunning and offer so much space, a great value and on track for October 2024 completion! Pictures are of a previously built home, and not the actual home shown.
- Type:
- Single Family
- Sq.Ft.:
- 2,365
- Status:
- Active
- Beds:
- 4
- Year built:
- 2024
- Baths:
- 3.00
- MLS#:
- 12071878
- Subdivision:
- Talamore
ADDITIONAL INFORMATION
QUICKER MOVE IN HOME for Oct 2024! ASK YOUR AGENT to get your appointment! Talamore's newest phase offers a great opportunity to get a NEW home in this low inventory market! This home has already started the construction process for a Oct 2024 move in! Conveniently located just off of Rte. 47 in the top rated D-158 Huntley schools. This community features a clubhouse, 3 pools, stocked fishing pond, parks on site, and more! Come experience Talamore living today and see why this community is the place to be! Pictures of previously built home, not actual home. The Brooklyn Floorplan on site 80: 2-story home, offering 2400+ sq ft, 4 beds, 2.5 bath, 1st floor office, FULL basement & 2-car garage. The kitchen has the designer package, featuring QUARTZ counters, upgraded cabinets, a large center island with breakfast bar, pantry, stainless steel appliances, and plenty of cabinet space. Easy-care vinyl plank flooring. Upstairs you'll find a spacious owner's suite with a shower, dual sink vanity and spacious walk-in closet. Three additional upstairs bedrooms, & convenient hall bath. Upstairs laundry a huge plus! **Pictures of previously built home, not actual home, appts or walk ins are at the model home!
- Type:
- Single Family
- Sq.Ft.:
- 2,234
- Status:
- Active
- Beds:
- 2
- Year built:
- 2004
- Baths:
- 2.00
- MLS#:
- 12082779
- Subdivision:
- Del Webb Sun City
ADDITIONAL INFORMATION
LOCATION, LOCATION, LOCATION!!! OUTSTANDING ADLER MODEL ON PREMIUM LOT BACKS UP TO OPEN GREEN SPACE. BEAUTIFUL SPACIOUS RANCH WITH 2 BEDROOMS, 2 BATHROOMS, DEN AND SUNROOM. LIGHT, BRIGHT OPEN CONCEPT HOME FEATURING BAY WINDOWS IN BREAKFAST ROOM, AND MASTER BEDROOM. WALK IN CLOSET IN MASTER. CROWN MOLDING, CHAIR RAILING, RECESSED LIGHTING, RAISED VANITIES. KITCHEN FEATURES EXTENDED CABINETS, ISLAND AND CORIAN COUNTERS. NEW ROOF, WASHER AND MICROWAVE. EXTENDED GARAGE OFFERS ADDITIONAL STORAGE. PROFESSIONALLY LANDSCAPED WITH SPRINKLER SYSTEM. STUNNINIG HOME WITH ALL THE UPGRADES. CLOSE TO SHOPPING. A MUST SEE! HOME WARRANTY INCLUDED. MOTIVATED SELLER.
- Type:
- Land
- Sq.Ft.:
- n/a
- Status:
- Active
- Beds:
- n/a
- Lot size:
- 0.22 Acres
- Baths:
- MLS#:
- 12084479
ADDITIONAL INFORMATION
Looking for a Commercial lot on Rt 47? Nice cleared parcel on the corner of Rt47 & North st. The Home located behind this parcel is also for sale see listing # for more details.
$406,908
10311 Ehorn Road Huntley, IL 60142
- Type:
- Single Family
- Sq.Ft.:
- 1,748
- Status:
- Active
- Beds:
- 3
- Lot size:
- 0.18 Acres
- Year built:
- 2024
- Baths:
- 2.00
- MLS#:
- 12082600
- Subdivision:
- Talamore
ADDITIONAL INFORMATION
THIS HOME IS A QUICK MOVE IN FOR November 2024!!! Andare at Talamore offers low maintenance lifestyle, amenities, pools, clubhouse & more! The Rutherford floorplan is a great layout with 3 Bed, 2 Bath, and 1776 Sq Ft. This home features Lennar's "designer" upgrade package including 42" Aristokraft cabinets, quartz countertops, GE SS microwave/dishwasher/gas range, a built in kitchen island, Shaw vinyl plank flooring... Kitchen is spacious with center island, and opens to the family room. 9' ceilings. Smart home features like Ring video doorbell. The new homes are built to today's energy codes, and will help you save money on utility bills! Low maintenance exteriors includes partial brick, a 30 year architectural roof shingle, fully sodded yard! HOA includes most exterior maintenance so you can kick back and enjoy! Conveniently located just off of Rte. 47, this community features an 8000 sq ft clubhouse with a fitness center, game room, kiddie pool, spray and play area and a swimming pool with an 18-foot water slide, fishing pond, parks on-site, and more! Come experience Talamore living today and see why this community is the place to be! Pics are of previously built home, NOT actual home. Please reach out with questions on actual finishes!
$396,900
10291 Ehorn Road Huntley, IL 60142
- Type:
- Single Family
- Sq.Ft.:
- 1,428
- Status:
- Active
- Beds:
- 2
- Lot size:
- 0.18 Acres
- Year built:
- 2024
- Baths:
- 2.00
- MLS#:
- 12082163
- Subdivision:
- Talamore
ADDITIONAL INFORMATION
RANCH HOME at TALAMORE - THE NAPA! THIS HOME IS A QUICK MOVE IN FOR November 2024!!! Andare at Talamore offers low maintenance lifestyle, amenities, pools, clubhouse & more! On track for an November 2024 delivery, this Napa floorplan is one of the popular designs... Lennar's "designer" upgrade package includes 42" Aristokraft cabinets, quartz countertops, GE SS microwave/dishwasher/gas range, a built in kitchen island, Shaw vinyl plank flooring... Smart home features like Ring video doorbell. The new homes are built to today's energy codes, and will help you save money on utility bills! 2 spacious bedrooms with 2 full bathrooms. Vaulted ceiling in the family, kitchen, and dining rooms. This home also includes gorgeous upgraded deluxe bathrooms, where raised vanities and quartz counters are included! Low maintenance exteriors includes partial brick, a 30 year architectural roof shingle, fully sodded yard! HOA includes most exterior maintenance so you can kick back and enjoy! Conveniently located just off of Rte. 47, this community features an 8000 sq ft clubhouse with a fitness center, game room, kiddie pool, spray and play area and a swimming pool with an 18-foot water slide, fishing pond, parks on-site, and more! Come experience Talamore living today and see why this community is the place to be! Pics are of previously built home, NOT actual home. Please reach out with questions on actual finishes!
$429,900
10290 Ehorn Road Huntley, IL 60142
- Type:
- Single Family
- Sq.Ft.:
- 1,880
- Status:
- Active
- Beds:
- 3
- Year built:
- 2024
- Baths:
- 2.00
- MLS#:
- 12082127
- Subdivision:
- Talamore
ADDITIONAL INFORMATION
RANCH HOME! THIS HOME IS A QUICK MOVE IN FOR December 2024!!! Andare at Talamore offers low maintenance lifestyle, amenities, pools, clubhouse & more! This Sonoma floorplan is one of the popular and larger designs at 1880 square feet, with 3 spacious bedrooms with 2 full bathrooms. ... Lennar's "designer" upgrade package includes 42" Aristokraft cabinets, quartz countertops, GE SS microwave/dishwasher/gas range, a built in kitchen island, Shaw vinyl plank flooring... Smart home features like Ring video doorbell. The new homes are built to today's energy codes, and will help you save money on utility bills! Vaulted ceiling in the family, kitchen, and dining rooms. This home also includes gorgeous upgraded deluxe bathrooms, where raised vanities and quartz counters are included! Low maintenance exteriors includes partial brick, a 30 year architectural roof shingle, fully sodded yard! HOA includes most exterior maintenance so you can kick back and enjoy! Conveniently located just off of Rte. 47, this community features an 8000 sq ft clubhouse with a fitness center, game room, kiddie pool, spray and play area and a swimming pool with an 18-foot water slide, fishing pond, parks on-site, and more! Come experience Talamore living today and see why this community is the place to be! Pics are of previously built home, NOT actual home. Please reach out with questions on actual finishes!
$319,900
11502 Main Street Huntley, IL 60142
- Type:
- Single Family
- Sq.Ft.:
- 2,763
- Status:
- Active
- Beds:
- 4
- Year built:
- 1940
- Baths:
- 2.00
- MLS#:
- 12077130
ADDITIONAL INFORMATION
Single Family in Huntley- Welcome home! New carpet installed and freshly painted throughout. Open and spacious layout with first floor bedrooms. Enjoy your Family room fireplace. Basement and attached garage. Incredible location! Close to all accommodations including schools, parks, shops, restaurants and more! Not for rent or lease.


© 2024 Midwest Real Estate Data LLC. All rights reserved. Listings courtesy of MRED MLS as distributed by MLS GRID, based on information submitted to the MLS GRID as of {{last updated}}.. All data is obtained from various sources and may not have been verified by broker or MLS GRID. Supplied Open House Information is subject to change without notice. All information should be independently reviewed and verified for accuracy. Properties may or may not be listed by the office/agent presenting the information. The Digital Millennium Copyright Act of 1998, 17 U.S.C. § 512 (the “DMCA”) provides recourse for copyright owners who believe that material appearing on the Internet infringes their rights under U.S. copyright law. If you believe in good faith that any content or material made available in connection with our website or services infringes your copyright, you (or your agent) may send us a notice requesting that the content or material be removed, or access to it blocked. Notices must be sent in writing by email to [email protected]. The DMCA requires that your notice of alleged copyright infringement include the following information: (1) description of the copyrighted work that is the subject of claimed infringement; (2) description of the alleged infringing content and information sufficient to permit us to locate the content; (3) contact information for you, including your address, telephone number and email address; (4) a statement by you that you have a good faith belief that the content in the manner complained of is not authorized by the copyright owner, or its agent, or by the operation of any law; (5) a statement by you, signed under penalty of perjury, that the information in the notification is accurate and that you have the authority to enforce the copyrights that are claimed to be infringed; and (6) a physical or electronic signature of the copyright owner or a person authorized to act on the copyright owner’s behalf. Failure to include all of the above information may result in the delay of the processing of your complaint.
Huntley Real Estate
The median home value in Huntley, IL is $416,500. This is higher than the county median home value of $207,300. The national median home value is $219,700. The average price of homes sold in Huntley, IL is $416,500. Approximately 84.81% of Huntley homes are owned, compared to 8.3% rented, while 6.89% are vacant. Huntley real estate listings include condos, townhomes, and single family homes for sale. Commercial properties are also available. If you see a property you’re interested in, contact a Huntley real estate agent to arrange a tour today!
Huntley, Illinois has a population of 26,265. Huntley is more family-centric than the surrounding county with 39.6% of the households containing married families with children. The county average for households married with children is 37.26%.
The median household income in Huntley, Illinois is $75,587. The median household income for the surrounding county is $82,230 compared to the national median of $57,652. The median age of people living in Huntley is 46 years.
Huntley Weather
The average high temperature in July is 83.6 degrees, with an average low temperature in January of 11.9 degrees. The average rainfall is approximately 37 inches per year, with 35.5 inches of snow per year.
