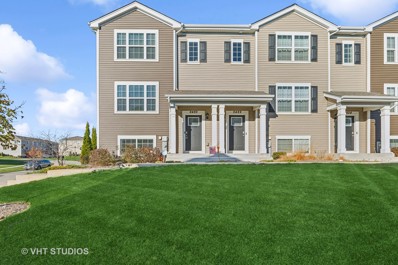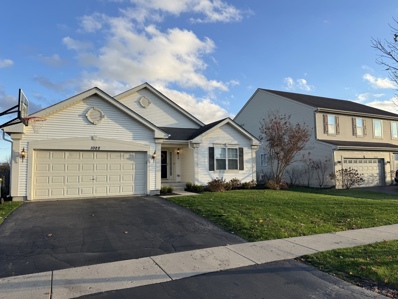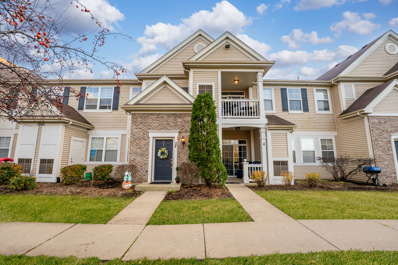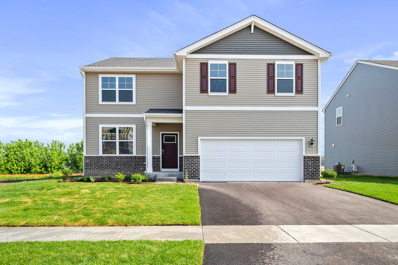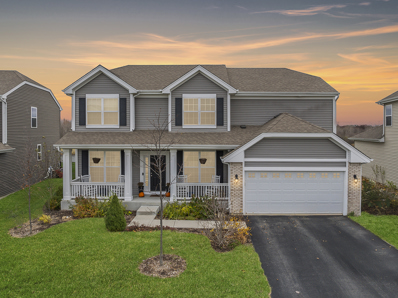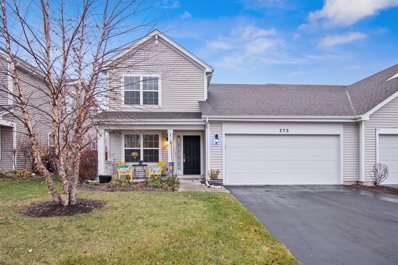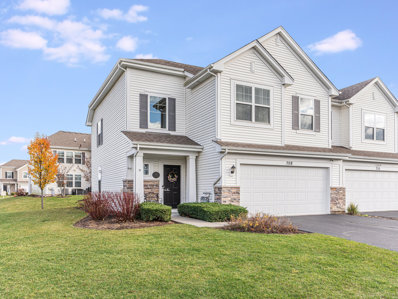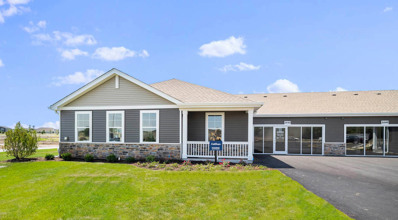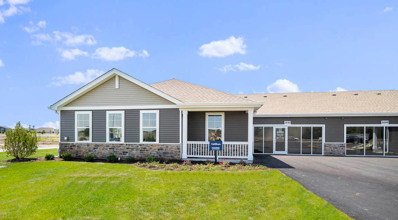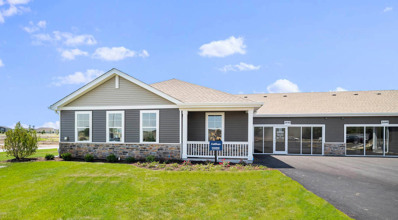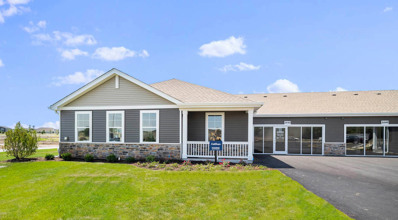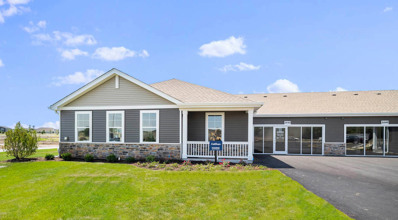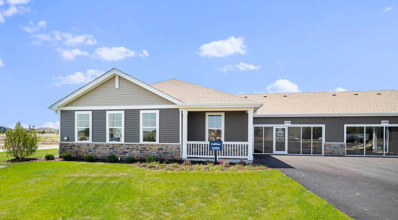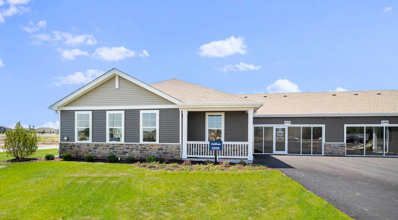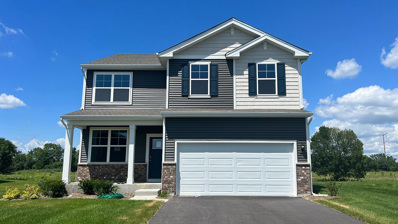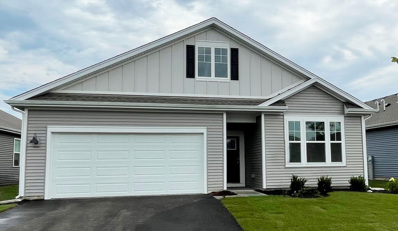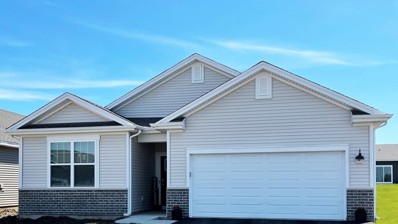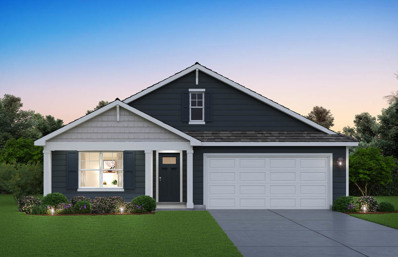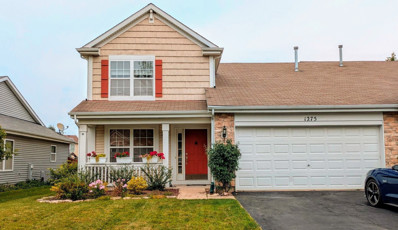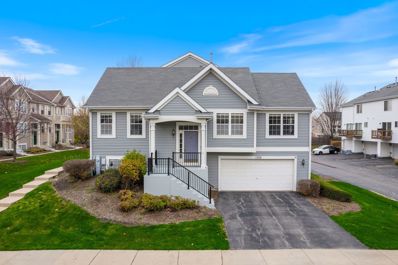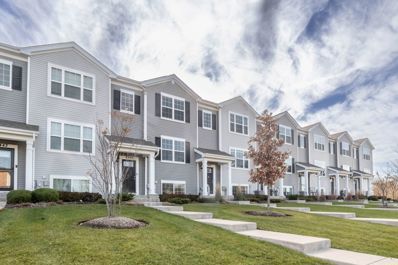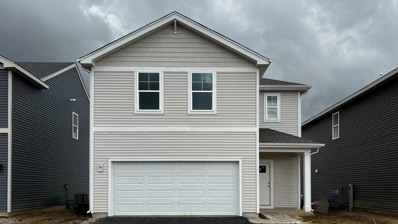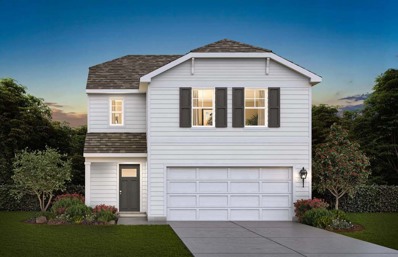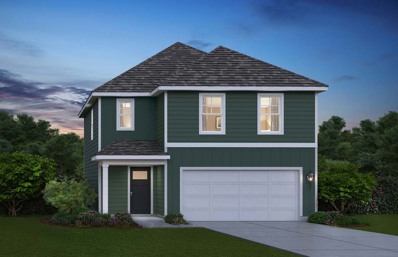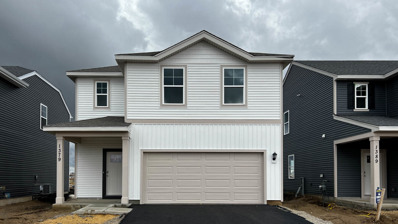Pingree Grove IL Homes for Rent
The median home value in Pingree Grove, IL is $324,990.
This is
higher than
the county median home value of $310,200.
The national median home value is $338,100.
The average price of homes sold in Pingree Grove, IL is $324,990.
Approximately 86.72% of Pingree Grove homes are owned,
compared to 11.89% rented, while
1.39% are vacant.
Pingree Grove real estate listings include condos, townhomes, and single family homes for sale.
Commercial properties are also available.
If you see a property you’re interested in, contact a Pingree Grove real estate agent to arrange a tour today!
Open House:
Sunday, 12/1 5:00-7:00PM
- Type:
- Single Family
- Sq.Ft.:
- 1,756
- Status:
- NEW LISTING
- Beds:
- 3
- Year built:
- 2019
- Baths:
- 3.00
- MLS#:
- 12216238
- Subdivision:
- Cambridge Lakes
ADDITIONAL INFORMATION
END UNIT ~ Lincoln model townhome in Cambridge Lakes with 1756 sf. This home is equipped with a smart doorbell, smart thermostat, and a tankless hotwater heater. Why build when this one comes with all the blinds, SS appliances and the washer and dryer. The Kitchen has can lighting, espresso cabinetry, pantry, breakfast bar and dining area. The open layout makes this home great for entertaining. Upper level boasts 3 bedrooms, 2nd floor laundry, full hall bath with tub and shower. Master suite has a walk in closet, a full bath with doulbe sinks, walk in shower and black bathroom fixtures. This home also has a basement area that can be a family room, office or workout room. There's also an attached 2 car garage with the opener attached to the smart technology this home has to offer. Cambridge Lakes offers many ammenties for you to enjoy including the clubhouse, walking trails, lakes and parks, fitness center, pool and party room.
- Type:
- Single Family
- Sq.Ft.:
- 1,908
- Status:
- NEW LISTING
- Beds:
- 3
- Year built:
- 2006
- Baths:
- 3.00
- MLS#:
- 12216229
- Subdivision:
- Cambridge Lakes
ADDITIONAL INFORMATION
This stunning ranch-style home is situated on a Cul-de-Sac offers excellent views of a pond! With 5 spacious bedrooms and 3 full baths, providing ample space for family and guests. As you step inside, you'll be greeted by elegant arched entryways and vaulted ceilings that create openness. The open layout connects to the living area featuring hardwood flooring. Gourmet kitchen with granite counter tops, 42" cherry wood cabinets and ceramic tile with a separate eating area. Perfect for cooking and entertaining. The huge fully finished basement is a standout feature with endless possibilities, whether for a rec room or additional living space. This level includes 2 bedrooms and 1 full bath, ideal for guests or a home office. The home's exterior boasts a huge deck that overlooks the pond, providing an excellent setting for outdoor gatherings. The heated garage adds comfort during the winter months. Cambridge Lakes subdivision is a community that offers walking and bike trails, wooded park areas, rec center with pool, clubhouse and more! This home is the perfect place to call home!
- Type:
- Single Family
- Sq.Ft.:
- 1,028
- Status:
- NEW LISTING
- Beds:
- 2
- Year built:
- 2009
- Baths:
- 2.00
- MLS#:
- 12215563
- Subdivision:
- Cambridge Lakes
ADDITIONAL INFORMATION
Discover this stunning, move-in-ready Cardinal model condo in the sought-after Cambridge Lakes community. Boasting two spacious bedrooms, two full bathrooms, and a private garage, this second-floor unit offers both convenience and modern living. Step into a welcoming foyer and make your way upstairs to the heart of the home. This condo is thoughtfully appointed with premium finishes, including 42" cabinetry, sleek stainless steel appliances, a garbage disposal and an in-unit washer and dryer. The expansive master suite features a walk-in closet and an en-suite bathroom for ultimate privacy. Step outside onto your private covered balcony, accessible through sliding doors from the living room, and take in serene views of the surrounding open space and charming pond. Additional storage is provided within the furnace room for your convenience. As a resident of Cambridge Lakes, you'll have full access to the impressive community center, offering year-round activities and a wealth of amenities. The Homeowners Association covers an array of services, including lawn care, snow removal, exterior maintenance, common area insurance, trash collection, water/sewer, basic cable, and more. Enjoy the clubhouse, swimming pool, fitness center, basketball courts, and so much more, all within this vibrant and well-maintained community. This delightful, impeccably designed condo is ready to welcome you home!
- Type:
- Single Family
- Sq.Ft.:
- 2,600
- Status:
- NEW LISTING
- Beds:
- 4
- Year built:
- 2024
- Baths:
- 3.00
- MLS#:
- 12215084
- Subdivision:
- Cambridge Lakes
ADDITIONAL INFORMATION
Imagine yourself at 1392 Aspen Lane in Pingree Grove, Illinois, a beautiful new home in our Cambridge Lakes North community. This home is ready for a winter move-in! Homesite includes a fully sodded yard. This Henley plan offers 2, 600 square feet of living space with a flex room, 4 bedrooms, 2.5 baths, and a 2-car garage. Entertaining will be easy in this open-concept kitchen and family room layout with a large island with an overhang for stools with designer smoke cabinetry. Additionally, the kitchen features a walk-in pantry, modern stainless-steel appliances, quartz countertops, and easy-to-maintain luxury vinyl plank flooring. More flexible space is waiting upstairs in the 2nd-floor loft, offering unlimited potential to suit your needs. Enjoy your private getaway with your large primary bedroom and en suite bathroom with a raised height dual sink, quartz top vanity, and walk-in shower. Convenient walk-in laundry room, 3 additional bedrooms with a full second bath and a linen closet complete the second floor. All Chicago homes include our America's Smart Home Technology, featuring a smart video doorbell, smart Honeywell thermostat, Amazon Echo Pop, smart door lock, Deako smart light switches and more. Cambridge Lakes North is picturesque community, with its scenic charm centered around a vibrant outdoor pool and pavilion, BBQ and firepit, playgrounds connected with miles of walking paths and will soon be home to Pickleball and Bocce Ball courts. Enjoy being minutes from easy access to Route 47, Route 20 and Route 72 or commute to Chicago in under an hour via I-90 or the nearby Metra Train. Plus, close to Randall Road shopping corridor with lots of restaurants! All Chicago homes include our America's Smart Home Technology, featuring a smart video doorbell, smart Honeywell thermostat, Amazon Echo Pop, smart door lock, and more. Exterior photo of actual home within construction process. Interior photos are of similar home and model home. Actual home built may vary.
- Type:
- Single Family
- Sq.Ft.:
- 2,475
- Status:
- NEW LISTING
- Beds:
- 4
- Lot size:
- 0.19 Acres
- Year built:
- 2017
- Baths:
- 3.00
- MLS#:
- 12212703
- Subdivision:
- Cambridge Lakes
ADDITIONAL INFORMATION
It's a Tuscan!!! The most popular model in Cambridge Lakes. This open floor plan home offers so many features! Upgraded Elevation with Full Front Porch! ALL the privacy you would want with the Water View in the back! No neighbors behind! Inside you will be impressed with the Architectural detailing such as arched hallways and designer cabinets that set this home apart from the rest. Main level Den featuring French doors is ideal for a home office, playroom, or additional living space. Formal Dining Room just off the foyer. Another favorite is a large kitchen offering Center Island, Peninsula with Breakfast Bar, White cabinets with crown molding, ALL Stainless Steel Appliances & a Walk-In Pantry! Eating Area adjacent to Kitchen overlooks the beautiful backyard view as well as the Large 2 Story Family Room. 2 Story Windows in the family room bring in abundance of natural light and offer tranquil water views in the back yard. Classic Oak Staircase leads you upstairs to a Large Master Bedroom with a Walk-In Closet! Master Bathroom completes the Suite with Double Sink Vanity, Soaking Tub & Separate Shower! Spacious 2nd, 3rd Bedrooms offer Walk-In Closets. 4th Bedroom is currently used a s playroom. Hall Bathroom with a Double Vanity and a tub/shower combo. Full Basement offers so many possibilities and is ready for your finishing touches. Located on a dead end street, with minimal traffic making. In Cambridge Lakes, just a short walk to the park and baseball fields, you'll also benefit from an array of fantastic community amenities: Cambridge Lakes Charter School, Community Center, Adult fitness classes, Pickleball, Kids' sports and dance programs, Well-equipped gym, Basketball court, Outdoor pool and splash pad, Bike and walking trails, Baseball fields and skate park, community parks, ponds, fishing, and kayaking Ready to see it for yourself? Schedule your tour today!
- Type:
- Single Family
- Sq.Ft.:
- 1,988
- Status:
- NEW LISTING
- Beds:
- 3
- Year built:
- 2017
- Baths:
- 3.00
- MLS#:
- 12214797
- Subdivision:
- Cambridge Lakes
ADDITIONAL INFORMATION
This stunning 3-bedroom, 2.1-bath two-story half-duplex offers modern living in a charming neighborhood. Situated on a fenced lot, this home features a 2-car attached garage with overhead storage, a welcoming front porch, and a spacious backyard with an oversized patio perfect for entertaining. Inside, you'll love the luxury vinyl plank flooring throughout the main level, complemented by a modern neutral decor. The layout includes a cozy living room, a spacious family room, and an eat-in kitchen equipped with quartz countertops, stainless steel appliances, a subway tile backsplash, a breakfast bar, and a pantry. Convenient first-floor laundry and a powder room make everyday living a breeze. Upstairs, a large loft adds versatility, while the primary suite impresses with a private bath and custom closet organizers. Two additional bedrooms and a hall bath complete the upper level. Upgraded lighting adds a touch of elegance throughout. Walk to the neighborhood park and enjoy all the amenities Cambridge Lakes has to offer. Don't miss this move-in-ready gem!
- Type:
- Single Family
- Sq.Ft.:
- 1,756
- Status:
- NEW LISTING
- Beds:
- 3
- Year built:
- 2017
- Baths:
- 3.00
- MLS#:
- 12214184
- Subdivision:
- Cambridge Lakes
ADDITIONAL INFORMATION
This beautiful end-unit townhome in the sought-after Cambridge Lakes Subdivision offers resort-style amenities and low-maintenance living, making it a must-see! Large windows flood the main level with natural light, highlighting the gleaming luxury vinyl flooring and creating a warm, welcoming ambiance. The spacious kitchen is designed for convenience, featuring ample counter space for meal prep, a closet pantry for extra storage, and room to add a coffee bar. Upstairs, you'll find a functional laundry room and a versatile loft, perfect as a home office or family room. All bedrooms provide generous closet space, including the primary suite with an 8'x6' walk-in closet and a private 4-piece en-suite bathroom. Additional features include a back patio overlooking a sizable corner lot, a two-car attached garage, and a driveway that accommodates up to four cars. Residents of Cambridge Lakes enjoy access to a stunning clubhouse with a fitness center, pool, and parks, making this property the perfect blend of comfort and community. Inquire today to schedule a tour and see how perfect this home will be for you today!
- Type:
- Single Family
- Sq.Ft.:
- 1,360
- Status:
- Active
- Beds:
- 2
- Year built:
- 2024
- Baths:
- 2.00
- MLS#:
- 12213668
- Subdivision:
- Cambridge Lakes
ADDITIONAL INFORMATION
Envision yourself at 1073 Williamsburg Street in Pingree Grove, Illinois, a beautiful new home in Cambridge Lakes North. This ranch townhome will be ready for a late December/ January move-in. Homesite is low maintenance and includes a fully sodded yard. This Callihan plan offers 1,360 square feet of living space, 2 bedrooms, 2 bathrooms, 9-foot ceilings and a 2-car garage. When you first enter the home, there is a secondary bedroom and full bath with closet space. Down the hall, you will enter the open concept great room and kitchen. The kitchen layout includes a large island with an overhang for stools, quartz counter tops with a stainless steel overmount sink, and white cabinetry. Additionally, the main floor includes easy-to-maintain luxury vinyl plank flooring and walk-in laundry room. Enjoy your private get away with your spacious primary bedroom and en suite bathroom with a raised height dual sink, quartz top vanity and walk-in seated shower. All Chicago homes include our America's Smart Home Technology, featuring a smart video doorbell, smart Honeywell thermostat, Amazon Echo pop, smart door lock, Deako smart light switches and more. Photos are of similar home and model home. Actual home build may vary.
- Type:
- Single Family
- Sq.Ft.:
- 1,360
- Status:
- Active
- Beds:
- 2
- Year built:
- 2024
- Baths:
- 2.00
- MLS#:
- 12213655
- Subdivision:
- Cambridge Lakes
ADDITIONAL INFORMATION
Envision yourself at 1095 Williamsburg Street in Pingree Grove, Illinois, a beautiful new home in Cambridge Lakes North. This ranch townhome will be ready for a NOV/DEC move-in. Homesite is low maintenance and includes a fully sodded yard. This Callihan plan offers 1,360 square feet of living space, 2 bedrooms, 2 bathrooms, 9-foot ceilings and a 2-car garage. When you first enter the home, there is a secondary bedroom and full bath with closet space. Down the hall, you will enter the open concept great room and kitchen. The kitchen layout includes a large island with an overhang for stools, quartz counter tops with a stainless steel overmount sink, and white cabinetry. Additionally, the main floor includes easy-to-maintain luxury vinyl plank flooring and walk-in laundry room. Enjoy your private get away with your spacious primary bedroom and en suite bathroom with a raised height dual sink, quartz top vanity and walk-in seated shower. Cambridge Lakes North is picturesque community, with its scenic charm centered around a vibrant outdoor pool and pavilion, BBQ and firepit, playgrounds connected with miles walking paths. Enjoy being minutes from easy access to Route 47, Route 20 and Route 72 or commute to Chicago in under an hour via I-90 or the nearby Metra Train. Plus, close to Randall Road shopping corridor with lots of restaurants! All Chicago homes include our America's Smart Home Technology, featuring a smart video doorbell, smart Honeywell thermostat, Amazon Echo pop, smart door lock, Deako smart light switches and more. Photos are of similar home and model home. Actual home build may vary.
- Type:
- Single Family
- Sq.Ft.:
- 1,360
- Status:
- Active
- Beds:
- 2
- Year built:
- 2024
- Baths:
- 2.00
- MLS#:
- 12213634
- Subdivision:
- Cambridge Lakes
ADDITIONAL INFORMATION
Envision yourself at 1093 Williamsburg Street in Pingree Grove, Illinois, a beautiful new home in Cambridge Lakes North. This ranch townhome will be ready for a NOV/DEC move-in. Homesite is low maintenance and includes a fully sodded yard. This Callihan plan offers 1,360 square feet of living space, 2 bedrooms, 2 bathrooms, 9-foot ceilings and a 2-car garage. When you first enter the home, there is a secondary bedroom and full bath with closet space. Down the hall, you will enter the open concept great room and kitchen. The kitchen layout includes a large island with an overhang for stools, quartz counter tops with a stainless steel overmount sink, and smoke cabinetry. Additionally, the main floor includes easy-to-maintain luxury vinyl plank flooring and walk-in laundry room. Enjoy your private get away with your spacious primary bedroom and en suite bathroom with a raised height dual sink, quartz top vanity and walk-in seated shower. Cambridge Lakes North is picturesque community, with its scenic charm centered around a vibrant outdoor pool and pavilion, BBQ and firepit, playgrounds connected with miles walking paths. Enjoy being minutes from easy access to Route 47, Route 20 and Route 72 or commute to Chicago in under an hour via I-90 or the nearby Metra Train. Plus, close to Randall Road shopping corridor with lots of restaurants! All Chicago homes include our America's Smart Home Technology, featuring a smart video doorbell, smart Honeywell thermostat, Amazon Echo pop, smart door lock, Deako smart light switches and more. Photos are of similar home and model home. Actual home build may vary.
- Type:
- Single Family
- Sq.Ft.:
- 1,360
- Status:
- Active
- Beds:
- 2
- Year built:
- 2024
- Baths:
- 2.00
- MLS#:
- 12213611
- Subdivision:
- Cambridge Lakes
ADDITIONAL INFORMATION
Envision yourself at 1075 Williamsburg Street in Pingree Grove, Illinois, a beautiful new home in Cambridge Lakes North. This ranch townhome will be ready for a late December/ January move-in. Homesite is low maintenance and includes a fully sodded yard. This Callihan plan offers 1,360 square feet of living space, 2 bedrooms, 2 bathrooms, 9-foot ceilings and a 2-car garage. When you first enter the home, there is a secondary bedroom and full bath with closet space. Down the hall, you will enter the open concept great room and kitchen. The kitchen layout includes a large island with an overhang for stools, quartz counter tops with a stainless steel overmount sink, and white cabinetry. Additionally, the main floor includes easy-to-maintain luxury vinyl plank flooring and walk-in laundry room. Enjoy your private get away with your spacious primary bedroom and en suite bathroom with a raised height dual sink, quartz top vanity and walk-in seated shower. All Chicago homes include our America's Smart Home Technology, featuring a smart video doorbell, smart Honeywell thermostat, Amazon Echo pop, smart door lock, Deako smart light switches and more. Photos are of similar home and model home. Actual home build may vary.
- Type:
- Single Family
- Sq.Ft.:
- 1,360
- Status:
- Active
- Beds:
- 2
- Year built:
- 2024
- Baths:
- 2.00
- MLS#:
- 12213586
- Subdivision:
- Cambridge Lakes
ADDITIONAL INFORMATION
Envision yourself at 1097 Williamsburg Street in Pingree Grove, Illinois, a beautiful new home in Cambridge Lakes North. This ranch townhome is ready for a quick move-in. Homesite is low maintenance and includes a fully sodded yard. This Callihan plan offers 1,360 square feet of living space, 2 bedrooms, 2 bathrooms, 9-foot ceilings and a 2-car garage. When you first enter the home, there is a secondary bedroom and full bath with closet space. Down the hall, you will enter the open concept great room and kitchen. The kitchen layout includes a large island with an overhang for stools, quartz counter tops with a stainless steel overmount sink, and smoke cabinetry. Additionally, the main floor includes easy-to-maintain luxury vinyl plank flooring and walk-in laundry room. Enjoy your private get away with your spacious primary bedroom and en suite bathroom with a raised height dual sink, quartz top vanity and walk-in seated shower. Cambridge Lakes North is picturesque community, with its scenic charm centered around a vibrant outdoor pool and pavilion, BBQ and firepit, playgrounds connected with miles walking paths. Enjoy being minutes from easy access to Route 47, Route 20 and Route 72 or commute to Chicago in under an hour via I-90 or the nearby Metra Train. Plus, close to Randall Road shopping corridor with lots of restaurants! All Chicago homes include our America's Smart Home Technology, featuring a smart video doorbell, smart Honeywell thermostat, Amazon Echo pop, smart door lock, Deako smart light switches and more. Photos are of similar home and model home. Actual home build may vary.
- Type:
- Single Family
- Sq.Ft.:
- 1,360
- Status:
- Active
- Beds:
- 2
- Year built:
- 2024
- Baths:
- 2.00
- MLS#:
- 12213563
- Subdivision:
- Cambridge Lakes
ADDITIONAL INFORMATION
Envision yourself at 1091 Williamsburg Street in Pingree Grove, Illinois, a beautiful new home in Cambridge Lakes North. This ranch townhome will be ready for a December move-in. Homesite is low maintenance and includes a fully sodded yard. This Callihan plan offers 1,360 square feet of living space, 2 bedrooms, 2 bathrooms, 9-foot ceilings and a 2-car garage. When you first enter the home, there is a secondary bedroom and full bath with closet space. Down the hall, you will enter the open concept great room and kitchen. The kitchen layout includes a large island with an overhang for stools, quartz counter tops with a stainless steel overmount sink, and white cabinetry. Additionally, the main floor includes easy-to-maintain luxury vinyl plank flooring and walk-in laundry room. Enjoy your private get away with your spacious primary bedroom and en suite bathroom with a raised height dual sink, quartz top vanity and walk-in seated shower. Cambridge Lakes North is picturesque community, with its scenic charm centered around a vibrant outdoor pool and pavilion, BBQ and firepit, playgrounds connected with miles walking paths. Enjoy being minutes from easy access to Route 47, Route 20 and Route 72 or commute to Chicago in under an hour via I-90 or the nearby Metra Train. Plus, close to Randall Road shopping corridor with lots of restaurants! All Chicago homes include our America's Smart Home Technology, featuring a smart video doorbell, smart Honeywell thermostat, Amazon Echo pop, smart door lock, Deako smart light switches and more. Photos are of similar home and model home. Actual home build may vary.
- Type:
- Single Family
- Sq.Ft.:
- 1,360
- Status:
- Active
- Beds:
- 2
- Year built:
- 2024
- Baths:
- 2.00
- MLS#:
- 12213547
- Subdivision:
- Cambridge Lakes
ADDITIONAL INFORMATION
Envision yourself at 1077 Williamsburg Street in Pingree Grove, Illinois, a beautiful new home in Cambridge Lakes North. This ranch townhome will be ready for a December/ January move-in. Homesite is low maintenance and includes a fully sodded yard. This Callihan plan offers 1,360 square feet of living space, 2 bedrooms, 2 bathrooms, 9-foot ceilings and a 2-car garage. When you first enter the home, there is a secondary bedroom and full bath with closet space. Down the hall, you will enter the open concept great room and kitchen. The kitchen layout includes a large island with an overhang for stools, quartz counter tops with a stainless steel overmount sink, and White cabinetry. Additionally, the main floor includes easy-to-maintain luxury vinyl plank flooring and walk-in laundry room. Enjoy your private get away with your spacious primary bedroom and en suite bathroom with a raised height dual sink, quartz top vanity and walk-in seated shower. All Chicago homes include our America's Smart Home Technology, featuring a smart video doorbell, smart Honeywell thermostat, Amazon Echo pop, smart door lock, Deako smart light switches and more. Photos are of similar home and model home. Actual home build may vary.
- Type:
- Single Family
- Sq.Ft.:
- 2,052
- Status:
- Active
- Beds:
- 4
- Year built:
- 2024
- Baths:
- 3.00
- MLS#:
- 12212479
- Subdivision:
- Cambridge Lakes
ADDITIONAL INFORMATION
Discover yourself at 1381 Aspen Lane in Pingree Grove, Illinois, a beautiful new home in our Cambridge Lakes North community. This home will be ready for a January 2025 move-in! This large, scenic homesite includes a nature preserve view and fully sodded yard with landscaping. This Bellamy plan offers 2,051 square feet of living space with a flex room, 4 bedrooms, 2.5 baths, 9-foot ceilings on first floor. Entertaining will be easy in this open-concept kitchen and family room layout with a large island with an overhang for stools and designer White cabinetry. Additionally, the kitchen features a walk-in pantry, modern stainless-steel appliances, quartz countertops, and easy-to-maintain luxury vinyl plank flooring. More flexible space is waiting upstairs. Enjoy your private getaway with your large primary bedroom and en suite bathroom with a raised height dual sink, quartz top vanity, and walk-in shower with ceramic tiled walls and glass shower doors. Convenient walk-in laundry room, 3 additional bedrooms with a full second bath and a linen closet complete the second floor. Cambridge Lakes North is an ideal location with unlimited conveniences, just minutes from the Randall Road shopping corridor and local restaurants. Residents can easily access Route 47, Route 20, and Route 72, or commute to Chicago in under an hour via I-90, or the Metra train. All Chicago homes include our America's Smart Home Technology, featuring a smart video doorbell, smart Honeywell thermostat, Amazon Echo Pop, smart door lock, Deako smart light switches and more. Photos are of similar home and model home. Actual home built may vary.
- Type:
- Single Family
- Sq.Ft.:
- 1,863
- Status:
- Active
- Beds:
- 2
- Year built:
- 2024
- Baths:
- 2.00
- MLS#:
- 12212439
- Subdivision:
- Cambridge Lakes
ADDITIONAL INFORMATION
Envision yourself at 889 Mesa Ln. in Pingree Grove, Illinois, a beautiful new home in Cambridge Lakes North. This ranch home will be ready for December delivery. This homesite includes a fully sodded yard and covered back patio. This Clifton plan offers 1,863 square feet of living space with a flex room, 2 bedrooms, 2 bathrooms, 9-foot ceilings and amazing closets! When you first enter the home, there is a secondary bedroom and full bath with closet space. Continuing into the home is the flex room and opposite the hall is the more closet space and HVAC room. Down the hall, you will enter the open concept great room and kitchen. The kitchen layout includes a large island with an overhang for stools, quartz counter tops with a stainless steel undermount sink, and white cabinetry. Additionally, the main floor includes easy-to-maintain Luxury vinyl plan flooring. Enjoy your private get away with your spacious primary bedroom and en suite bathroom with a raised height dual sink, quartz top vanity and walk in seated shower, tile surround and shower doors. All Chicago homes include our America's Smart Home Technology, featuring a smart video doorbell, smart Honeywell thermostat, Amazon Echo pop, smart door lock, Deako smart light switches and more. Photos are of similar home and model home. Actual home build may vary.
- Type:
- Single Family
- Sq.Ft.:
- 1,863
- Status:
- Active
- Beds:
- 2
- Year built:
- 2024
- Baths:
- 2.00
- MLS#:
- 12212428
- Subdivision:
- Cambridge Lakes
ADDITIONAL INFORMATION
Envision yourself at 899 Mesa Ln. in Pingree Grove, Illinois, a beautiful new home in Cambridge Lakes North. This ranch home will be ready for November delivery. This homesite includes a fully sodded yard and covered back patio. This Clifton plan offers 1,863 square feet of living space with a flex room, 2 bedrooms, 2 bathrooms, 9-foot ceilings and amazing closets! When you first enter the home, there is a secondary bedroom and full bath with closet space. Continuing into the home is the flex room and opposite the hall is the more closet space and HVAC room. Down the hall, you will enter the open concept great room and kitchen. The kitchen layout includes a large island with an overhang for stools, quartz counter tops with a stainless steel undermount sink, and smoke cabinetry. Additionally, the main floor includes easy-to-maintain Luxury vinyl plan flooring. Enjoy your private get away with your spacious primary bedroom and en suite bathroom with a raised height dual sink, quartz top vanity and walk in seated shower, tile surround and shower doors. All Chicago homes include our America's Smart Home Technology, featuring a smart video doorbell, smart Honeywell thermostat, Amazon Echo pop, smart door lock, Deako smart light switches and more. Photos are of similar home and model home. Actual home build may vary.
- Type:
- Single Family
- Sq.Ft.:
- 1,771
- Status:
- Active
- Beds:
- 4
- Year built:
- 2024
- Baths:
- 2.00
- MLS#:
- 12212369
- Subdivision:
- Cambridge Lakes
ADDITIONAL INFORMATION
Discover expansive ranch living at 1382 Aspen Lane in Pingree Grove, Illinois, a beautiful new home in Cambridge Lakes North. This modern one-level home will be ready for end of year delivery. This home includes a fully sodded yard, covered back patio and relax on the beautiful, covered front porch! The Chatham plan offers 1,771 square feet of living space with 4 bedrooms, 2 full bathrooms all with 9-foot ceilings! When you first enter the home, set off to side, you'll find a secondary bedroom and full hall bath tucked away for privacy. Down the hall, you will find the 2nd bedroom on one side, as well as the 3rd bedroom, tucked away, giving this space added privacy. Continuing through the home, the open concept kitchen flows to the dining and family room areas. The kitchen layout includes a large island with an overhang for stools, quartz counter tops with a stainless steel undermount sink, stainless steel appliances, corner pantry and warm Smoke cabinetry. The family room has beautiful windows overlooking the backyard. Enjoy your private get away of your spacious primary bedroom in the back of the home complete with en suite bathroom featuring Quartz vanity with dual sinks and walk-in shower. Luxury vinyl plank floors run through all the main living spaces. Cambridge Lakes North is picturesque community, with its scenic charm centered around a vibrant outdoor pool and pavilion, BBQ and firepit, playgrounds connected with miles walking paths and will soon be home to Pickleball and Bocce Ball courts. Enjoy being minutes from easy access to Route 47, Route 20 and Route 72 or commute to Chicago in under an hour via I-90 or the nearby Metra Train. Plus, close to Randall Road shopping corridor with lots of restaurants! Our home includes our America's Smart Home Technology featuring Smart Home Features including video doorbell, Honeywell thermostat, Door Lock, Garage Door Opener, Deako smart light switches and an Amazon Echo Pop which allows you to monitor and control your home from the comfort of your sofa or far away from your smartphone. Impressive technology and efficiencies give you the most innovative home on the market including ERV furnace system and tankless water heater. Builder Warranty 1-2-10 is included. Photos are of a similar home. Actual home built may vary.
- Type:
- Single Family
- Sq.Ft.:
- 1,988
- Status:
- Active
- Beds:
- 3
- Year built:
- 2007
- Baths:
- 3.00
- MLS#:
- 12120078
ADDITIONAL INFORMATION
Beautiful 1/2 duplex in Cambridge Lakes! The home is 1,988 square feet of living space with 3 bedrooms and 2.5 baths. Lots of natural light throughout! When you enter, you are welcomed with an entry foyer, and a living room, kitchen, laundry room and half bath all on the first floor. As you make your way to the second floor, you will find a spacious loft, master bedroom with its own bathroom, second and third bedroom with an additional bath. A fenced yard with nice trees allowing for privacy and a patio. Updates include: new furnace in 2023, new flooring on the first floor, new carpet on the second floor, and freshly painted throughout. Cambridge Lakes has a lot of amenities to offer, including parks, lakes, trails, pools, fitness center and charter school. Convenient to I-90 and Metra. Highly rated D300 schools
- Type:
- Single Family
- Sq.Ft.:
- 1,617
- Status:
- Active
- Beds:
- 3
- Year built:
- 2006
- Baths:
- 3.00
- MLS#:
- 12208452
- Subdivision:
- Cambridge Lakes
ADDITIONAL INFORMATION
Spacious 3-Bed, 3-Bath End-Unit Townhome with Modern Comforts in Cambridge Lakes. Welcome to this stunning end-unit townhome nestled in the desirable Cambridge Lakes subdivision! This spacious 3-bedroom, 3-full-bath home offers an inviting open-concept design with soaring vaulted ceilings, flooding the main living spaces with natural light. The open layout seamlessly connects the living, dining, and kitchen areas-ideal for entertaining or cozy family gatherings. On the main level, you'll find a beautifully appointed living area that flows effortlessly into the bright, modern kitchen, offering ample counter space, a breakfast bar, and plenty of storage. Each bedroom is generously sized, including the luxurious primary suite with an en-suite bath, offering a peaceful retreat. The lower level provides a large family room, perfect for relaxing or a home theater setup, along with a dedicated laundry room for convenience. With a spacious 2-car garage, this home provides all the space you need without compromising on comfort or style. Enjoy access to Cambridge Lakes' fantastic community amenities, including parks, trails, and recreational facilities-all within a peaceful, well-kept neighborhood. This is a must-see property for anyone looking for a modern, low-maintenance lifestyle with plenty of room to grow!
- Type:
- Single Family
- Sq.Ft.:
- 1,756
- Status:
- Active
- Beds:
- 3
- Year built:
- 2019
- Baths:
- 3.00
- MLS#:
- 12207840
ADDITIONAL INFORMATION
Do not miss your chance to live in wonderful Cambridge Lakes! This move in ready townhome has 3 bedrooms, 2.5 bathrooms, and a 2-car garage. The kitchen features stylish white cabinets, bright counter tops and stainless steel appliances. The large island is perfect for gathering around. Upstairs you will find the primary en suite with dual bowl vanity and walk in shower. Two more sizable bedrooms share another full bathroom. Second floor laundry means you do not have to worry about hauling your laundry up & down stairs. The finished lower level makes a great office, workout room or REC room. Attached 2 car garage offers additional parking space or storage space. The location cannot be beat - walk out your front door to shops, restaurants, and convenience stores. Within minutes to Route 47, Randall, & i-90. Short drive to Big Timber Metra Train Station making commuting a breeze. Highly sought after district 300 schools. Cambridge lakes community offers a fitness center, lap & kid pool, club house, walking trails, K thru 8 charter school, community activities, and so much more!
- Type:
- Single Family
- Sq.Ft.:
- 1,561
- Status:
- Active
- Beds:
- 3
- Year built:
- 2024
- Baths:
- 3.00
- MLS#:
- 12208532
- Subdivision:
- Cambridge Lakes
ADDITIONAL INFORMATION
Check out 1399 Grand Tetons Drive in Pingree Grove, Illinois, a beautiful new home in our Cambridge Lakes North community. This home is move-in ready. Homesite includes a patio, fully sodded yard, and a beautiful view with no rear neighbors. This Haven plan offers over 1,500 square feet of living space with 9 foot ceilings, 3 bedrooms and 2.5 baths. Enjoy this home's open concept great room and kitchen which gives you the perfect space for entertaining friends and family. Your kitchen features white designer cabinetry with quartz countertops and pantry. Walking upstairs enjoy your private get away with your large primary bedroom on its own side of the top floor with a deluxe bathroom containing a raised dual quartz vanity and walk in closet. Enjoy the convenience of a top floor walk in laundry room and all secondary bedrooms upstairs with a full second bath and linen closet. Luxury vinyl plank flooring throughout the main level living space, bathrooms, and laundry! Impressive innovative ERV furnace system and tankless water heater round out the amazing features this home has to offer! Cambridge Lakes North is picturesque community, with its scenic charm centered around a vibrant outdoor pool and pavilion, BBQ and firepit, playgrounds connected with miles of walking paths and will soon be home to Pickleball and Bocce Ball courts. Enjoy being minutes from easy access to Route 47, Route 20 and Route 72 or commute to Chicago in under an hour via I-90 or the nearby Metra Train. Plus, close to Randall Road shopping corridor with lots of restaurants! All Chicago homes include our America's Smart Home Technology, featuring a smart video doorbell, smart Honeywell thermostat, Amazon Echo Pop, smart door lock, and more. Exterior photo of actual home within construction process. Interior photos are of similar home and model home. Actual home built may vary.
- Type:
- Single Family
- Sq.Ft.:
- 1,561
- Status:
- Active
- Beds:
- 3
- Year built:
- 2024
- Baths:
- 3.00
- MLS#:
- 12208530
- Subdivision:
- Cambridge Lakes
ADDITIONAL INFORMATION
Check out 1429 Grand Tetons Drive in Pingree Grove, Illinois, a beautiful new home in our Cambridge Lakes North community. This home is move-in ready. Homesite includes a patio, fully sodded yard, and a beautiful view with no rear neighbors. This Haven plan offers over 1,500 square feet of living space with 9 foot ceilings, 3 bedrooms and 2.5 baths. Enjoy this home's open concept great room and kitchen which gives you the perfect space for entertaining friends and family. Your kitchen features white designer cabinetry with quartz countertops and pantry. Walking upstairs enjoy your private get away with your large primary bedroom on its own side of the top floor with a deluxe bathroom containing a raised dual quartz vanity and walk in closet. Enjoy the convenience of a top floor walk in laundry room and all secondary bedrooms upstairs with a full second bath and linen closet. Luxury vinyl plank flooring throughout the main level living space, bathrooms, and laundry! Impressive innovative ERV furnace system and tankless water heater round out the amazing features this home has to offer! Cambridge Lakes North is picturesque community, with its scenic charm centered around a vibrant outdoor pool and pavilion, BBQ and firepit, playgrounds connected with miles of walking paths and will soon be home to Pickleball and Bocce Ball courts. Enjoy being minutes from easy access to Route 47, Route 20 and Route 72 or commute to Chicago in under an hour via I-90 or the nearby Metra Train. Plus, close to Randall Road shopping corridor with lots of restaurants! All Chicago homes include our America's Smart Home Technology, featuring a smart video doorbell, smart Honeywell thermostat, Amazon Echo Pop, smart door lock, and more. Photos are of similar home and model home. Actual home built may vary.
- Type:
- Single Family
- Sq.Ft.:
- 1,663
- Status:
- Active
- Beds:
- 3
- Year built:
- 2024
- Baths:
- 3.00
- MLS#:
- 12208513
- Subdivision:
- Cambridge Lakes
ADDITIONAL INFORMATION
Discover your new sanctuary at 1439 Grand Tetons Dr. in Pingree Grove, Illinois, a beautiful new home in our Cambridge Lakes North community. This home is ready for a quick move-in! This scenic homesite includes a fully sodded yard. back patio and a beautiful view with no rear neighbors. The Bradley plans offers over 1,600 square feet of living space with 9 foot ceilings on the first floor, 3 bedrooms, a loft, and 2.5 baths. Enjoy this home's open concept great room and kitchen which gives you the perfect space for entertaining friends and family. Your kitchen features white designer cabinetry with quartz countertops and pantry. Escape to your private getaway in your large primary bedroom and en suite bathroom with dual sinks, quartz top vanity, and walk-in shower. Convenient 2nd floor walk-in laundry room, loft, 2 additional bedrooms with a full second bath and a linen closet complete the second floor. Luxury vinyl plank flooring throughout the main level living space, bathrooms, and laundry. Impressive efficiencies like the ERV furnace system and tankless water heater round out the amazing features this home has to offer! Cambridge Lakes North is picturesque community, with its scenic charm centered around a vibrant outdoor pool and pavilion, BBQ and firepit, playgrounds connected with miles walking paths and will soon be home to Pickleball and Bocce Ball courts. Enjoy being minutes from easy access to Route 47, Route 20 and Route 72 or commute to Chicago in under an hour via I-90 or the nearby Metra Train. Plus, close to Randall Road shopping corridor with lots of restaurants! Our home includes our America's Smart Home Technology featuring Smart Home Features including video doorbell, Honeywell thermostat, Door Lock, and an Amazon Echo Pop which allows you to monitor and control your home from the comfort of your sofa or far away from your smartphone. Builder Warranty 1-2-10 is included. Photos are of a similar home. Actual home built may vary.
- Type:
- Single Family
- Sq.Ft.:
- 1,663
- Status:
- Active
- Beds:
- 3
- Year built:
- 2024
- Baths:
- 3.00
- MLS#:
- 12208161
- Subdivision:
- Cambridge Lakes
ADDITIONAL INFORMATION
Discover your new sanctuary at 1279 Grand Tetons Dr. in Pingree Grove, Illinois, a beautiful new home in our Cambridge Lakes North community. This home is ready for a quick move-in! This scenic homesite includes a fully sodded yard. back patio and a beautiful view with no rear neighbors. The Bradley plans offers over 1,600 square feet of living space with 9 foot ceilings on the first floor, 3 bedrooms, a loft, and 2.5 baths. Enjoy this home's open concept great room and kitchen which gives you the perfect space for entertaining friends and family. Your kitchen features white designer cabinetry with quartz countertops and pantry. Escape to your private getaway in your large primary bedroom and en suite bathroom with dual sinks, quartz top vanity, and walk-in shower. Convenient 2nd floor walk-in laundry room, loft, 2 additional bedrooms with a full second bath and a linen closet complete the second floor. Luxury vinyl plank flooring throughout the main level living space, bathrooms, and laundry. Impressive efficiencies like the ERV furnace system and tankless water heater round out the amazing features this home has to offer! Cambridge Lakes North is picturesque community, with its scenic charm centered around a vibrant outdoor pool and pavilion, BBQ and firepit, playgrounds connected with miles walking paths and will soon be home to Pickleball and Bocce Ball courts. Enjoy being minutes from easy access to Route 47, Route 20 and Route 72 or commute to Chicago in under an hour via I-90 or the nearby Metra Train. Plus, close to Randall Road shopping corridor with lots of restaurants! Our home includes our America's Smart Home Technology featuring Smart Home Features including video doorbell, Honeywell thermostat, Door Lock, and an Amazon Echo Pop which allows you to monitor and control your home from the comfort of your sofa or far away from your smartphone. Builder Warranty 1-2-10 is included. Exterior photo of actual home within construction process. Interior photos are of a similar home. Actual home built may vary.


© 2024 Midwest Real Estate Data LLC. All rights reserved. Listings courtesy of MRED MLS as distributed by MLS GRID, based on information submitted to the MLS GRID as of {{last updated}}.. All data is obtained from various sources and may not have been verified by broker or MLS GRID. Supplied Open House Information is subject to change without notice. All information should be independently reviewed and verified for accuracy. Properties may or may not be listed by the office/agent presenting the information. The Digital Millennium Copyright Act of 1998, 17 U.S.C. § 512 (the “DMCA”) provides recourse for copyright owners who believe that material appearing on the Internet infringes their rights under U.S. copyright law. If you believe in good faith that any content or material made available in connection with our website or services infringes your copyright, you (or your agent) may send us a notice requesting that the content or material be removed, or access to it blocked. Notices must be sent in writing by email to [email protected]. The DMCA requires that your notice of alleged copyright infringement include the following information: (1) description of the copyrighted work that is the subject of claimed infringement; (2) description of the alleged infringing content and information sufficient to permit us to locate the content; (3) contact information for you, including your address, telephone number and email address; (4) a statement by you that you have a good faith belief that the content in the manner complained of is not authorized by the copyright owner, or its agent, or by the operation of any law; (5) a statement by you, signed under penalty of perjury, that the information in the notification is accurate and that you have the authority to enforce the copyrights that are claimed to be infringed; and (6) a physical or electronic signature of the copyright owner or a person authorized to act on the copyright owner’s behalf. Failure to include all of the above information may result in the delay of the processing of your complaint.
