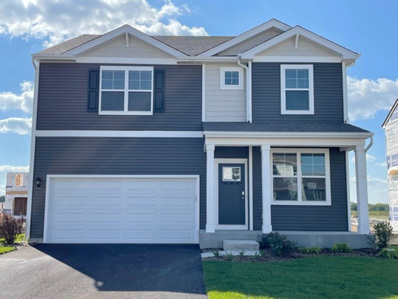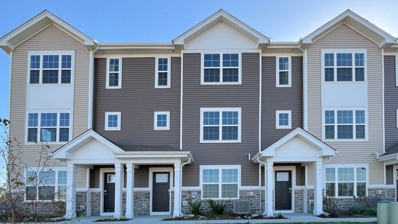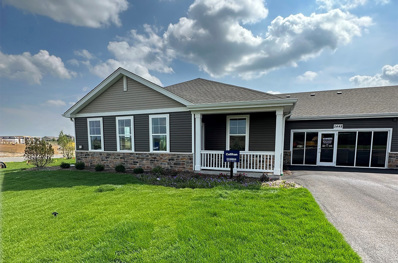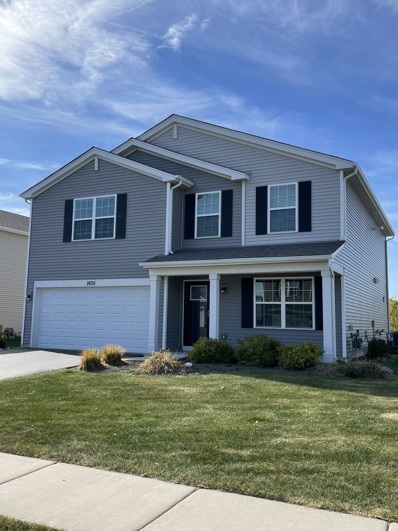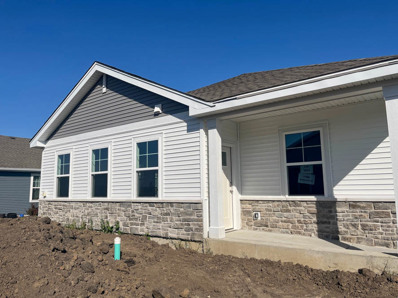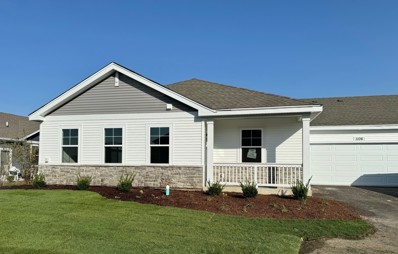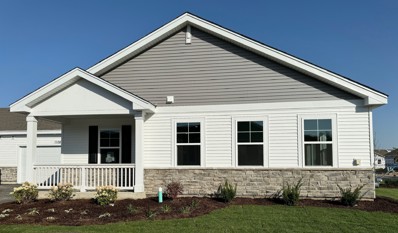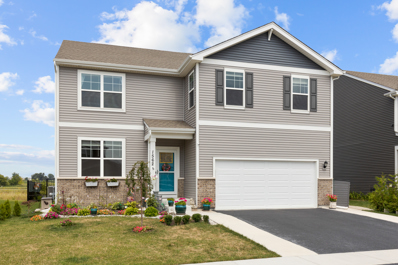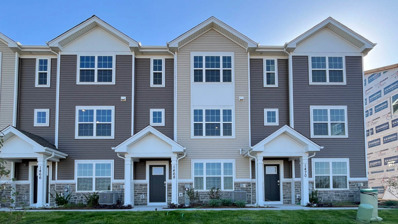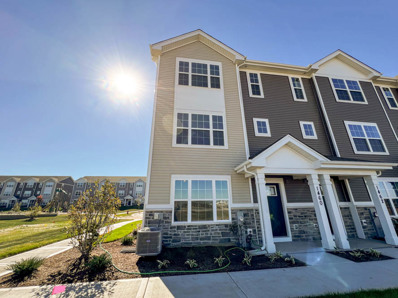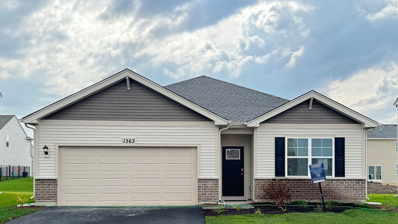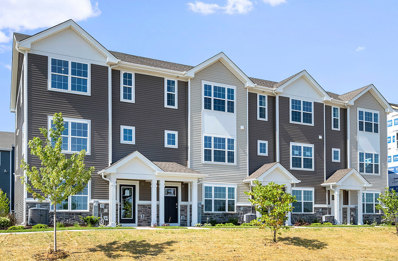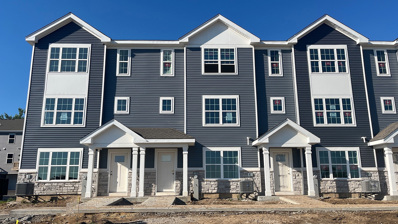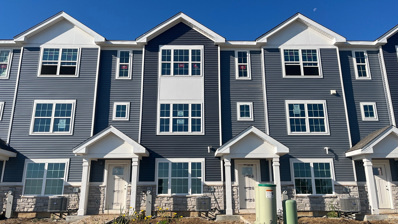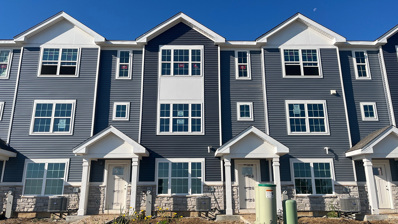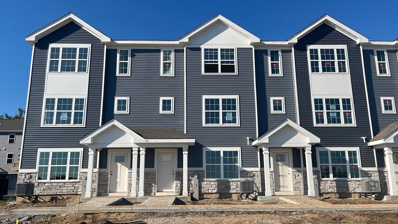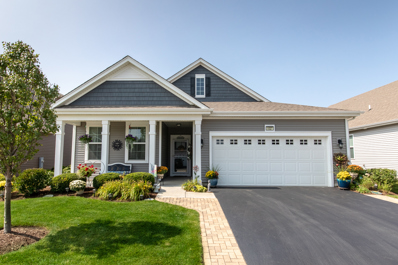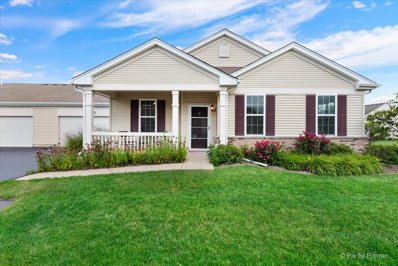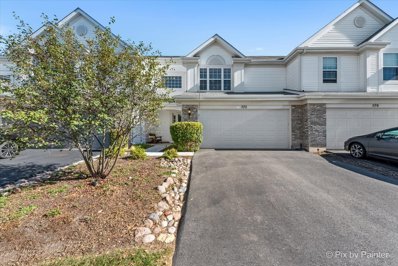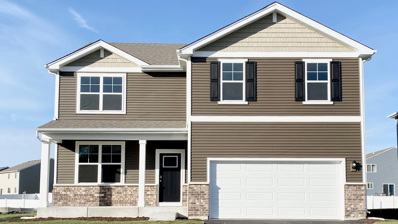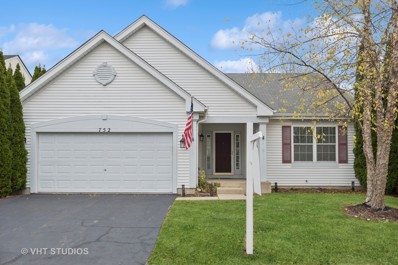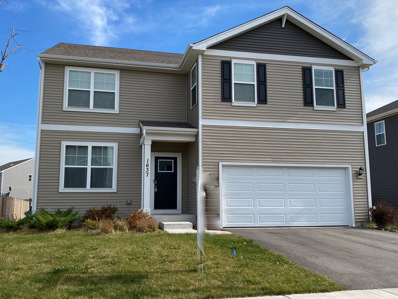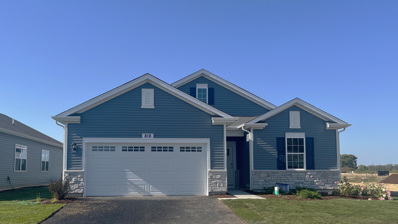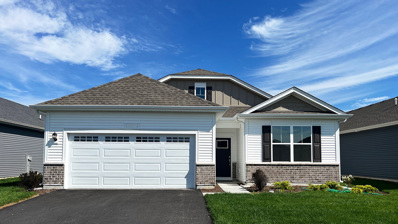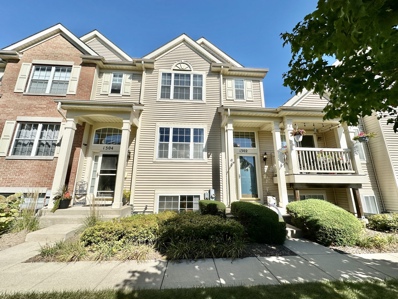Pingree Grove IL Homes for Rent
- Type:
- Single Family
- Sq.Ft.:
- 2,356
- Status:
- Active
- Beds:
- 4
- Year built:
- 2024
- Baths:
- 3.00
- MLS#:
- 12195606
- Subdivision:
- Cambridge Lakes
ADDITIONAL INFORMATION
Your next journey begins at 1341 Vineyard in Pingree Grove, Illinois, a beautiful new home in our Cambridge Lakes North community. This home will be ready for a Winter move-in! This scenic homesite includes a fully sodded yard. As you drive up, you will be greeted by welcoming covered front porch. Private yard with no neighbors directly behind you! Enjoy this dynamic 2,356 square foot home design which includes 4 bedrooms, 2.5 bathroom and a 1st floor flex room. Entertaining will be easy in this open-concept kitchen as the dining area flows into the family room. The kitchen is highlighted by a large island with overhang for stools, modern warm Smoke cabinets, walk-in corner pantry, modern stainless-steel appliances, quartz countertops, and easy-to-maintain luxury vinyl plank flooring. The 1st floor flex room offers a space for an office, playroom, or create a formal living or dining room! As you head upstairs, you'll find great space in one of the 4 bedrooms in this larger floor plan. Escape to your private getaway in the expansive primary bedroom and en suite bathroom with dual sinks, quartz top vanity, and generous walk-in closet. Completing the second floor is the spacious 2nd floor walk-in laundry room and full hall bathroom. Impressive efficiencies like the ERV furnace system and tankless water heater round out the amazing features this home has to offer! Cambridge Lakes North is picturesque community, with its scenic charm centered around a vibrant outdoor pool and pavilion, BBQ and firepit, playgrounds connected with miles walking paths and will soon be home to Pickleball and Bocce Ball courts. Enjoy being minutes from easy access to Route 47, Route 20 and Route 72 or commute to Chicago in under an hour via I-90 or the nearby Metra Train. Plus, close to Randall Road shopping corridor with lots of restaurants! Our home includes our America's Smart Home Technology featuring Smart Home Features including video doorbell, Honeywell thermostat, Door Lock, Deako smart light switches and an Amazon Echo Pop which allows you to monitor and control your home from the comfort of your sofa or far away from your smartphone. Builder Warranty 1-2-10 is included. Photos are of a similar home. Actual home built may vary.
- Type:
- Single Family
- Sq.Ft.:
- 1,827
- Status:
- Active
- Beds:
- 3
- Year built:
- 2023
- Baths:
- 3.00
- MLS#:
- 12195313
- Subdivision:
- Cambridge Lakes
ADDITIONAL INFORMATION
Builders model home for sale! Discover yourself at 1440 Yosemite Way in Pingree Grove, Illinois, a modern, new townhome in our scenic Cambridge Lakes North community. This End Unit townhome will be ready for a fall move-in! Homesite includes a fully sodded yard that is maintained throughout the year as well as snow removal in the winter. This Grant townhome is a captivating open floor plan with over 1,800 square feet of living space which includes 3 bedrooms, 2.5 baths and a finished flex space. As soon as you step inside, you'll be greeted by a finished flex space, perfect for an office or playroom. Walking up the stairs, you will find this home's open concept main level living space centered around a large kitchen island. The expansive kitchen overlooks both the front dining and back great room areas, making it the ideal space to entertain. Additionally, your kitchen features Smoke designer cabinetry, laminate countertops, all stainless-steel appliances, and pantry. Arriving at the top floor, you'll find our 3 bedrooms. Enjoy a spacious primary bedroom suite which includes a large walk-in closet lit up by its and private bathroom with dual sinks and a walk-in shower. The rest of the upper level features a laundry room, secondary bedrooms with a full second bath and linen closet. You'll find luxury vinyl plank flooring throughout the main level kitchen and dining, bathrooms, and laundry. Impressive innovative ERV furnace system, Rheia ductwork delivery system and tankless water heater round out the amazing features this home has to offer! Our Chicago home includes our America's Smart Home Technology featuring Smart Home Features including video doorbell, Honeywell thermostat, Door Lock, Garage Door Opener, Deako smart light switches and an Amazon Echo Pop which allows you to monitor and control your home from the comfort of your sofa or far away from your smartphone. Impressive technology and efficiencies give you the most innovative home on the market including ERV furnace system and tankless water heater. Builder Warranty 1-2-10 is included. Photos are of actual home. Model furniture IS NOT included with purchase of home.
- Type:
- Single Family
- Sq.Ft.:
- 1,360
- Status:
- Active
- Beds:
- 2
- Year built:
- 2023
- Baths:
- 2.00
- MLS#:
- 12193639
- Subdivision:
- Cambridge Lakes
ADDITIONAL INFORMATION
Envision yourself at 2442 Williamsburg Street in Pingree Grove, Illinois, a beautiful new home in Cambridge Lakes North. This ranch townhome is move-in ready. What a great location! So much open space around you! Homesite is low maintenance and includes a fully sodded yard. This Callihan plan offers 1,360 square feet of living space, 2 bedrooms, 2 bathrooms, 9-foot ceilings and a 2-car garage. Walking through the front door, you'll see the flow of the open concept great room, eating area and kitchen! The kitchen is at the heart of the home and includes a large island with an overhang for stools, quartz counter tops, Stainless Steel appliances and white cabinetry. Tucked away, retreat to the primary suite. The en suite includes raised double sinks and walk-in shower with seat. Down the hall, there is a private secondary bedroom and full bath with closet space. Additionally, the main floor includes easy-to-maintain luxury vinyl plank flooring and walk-in laundry room. Impressive efficiencies like the ERV furnace system and tankless water heater round out the amazing features this home has to offer! Cambridge Lakes North is picturesque community, with its scenic charm centered around a vibrant outdoor pool and pavilion, BBQ and firepit, playgrounds connected with miles walking paths and will be home to future Pickleball and Bocce Ball courts. 2 minutes from I90 and 47, enjoy being minutes from easy access to Route 47, Route 20 and Route 72 or commute to Chicago in under an hour via I-90 or the nearby Metra Train. Plus, close to Randall Road shopping corridor with lots of restaurants! All Chicago homes include our America's Smart Home Technology, featuring a smart video doorbell, smart Honeywell thermostat, Amazon Echo pop, smart door lock, Deako smart light switches and more. Photos are of similar home and model home. Actual home build may vary.
- Type:
- Single Family
- Sq.Ft.:
- 2,517
- Status:
- Active
- Beds:
- 3
- Lot size:
- 0.16 Acres
- Year built:
- 2019
- Baths:
- 3.00
- MLS#:
- 12193643
- Subdivision:
- Cambridge Lakes
ADDITIONAL INFORMATION
Unfortunately, this home was temporairly off the market for 6 months waiting to be ready to go on the market. But we are on and ready for a buyer! Why wait for new construction? This beautiful home in popular Cambridge is only 5 years old and ready for new buyer! You will love this home decorated in todays colors & fixtures with a great location backing to wetlands! (so no one directly behind you!) Enjoy coffee on the front porch or entertain or cook out on the large Lifelock patio. Open kitchen w/white cabinets w/crown molding, center island, canned lighting and SS appliances looks over the large family room. Upstairs offers a generous sized loft with closet (easily converted into a 4th bedroom) Primary bedroom w/walk in closet & private bath with double sink vanity, double shower & private water closet. All new custom lighting t/o! Community offers pool, exercise room & much more. Don't wait! Bring your offer today!
- Type:
- Single Family
- Sq.Ft.:
- 1,360
- Status:
- Active
- Beds:
- 2
- Year built:
- 2024
- Baths:
- 2.00
- MLS#:
- 12192319
- Subdivision:
- Cambridge Lakes
ADDITIONAL INFORMATION
Find yourself at 1104 Williamsburg Street in Pingree Grove, Illinois, a beautiful new ranch townhome in our Cambridge Lakes North community. This home is ready for a quick move-in! This homesite includes a fully sodded yard with lawncare. Our new Callihan plan provides 1,360 sq. ft with 2 bedrooms, 2 full baths, a 2-car garage, and 9-foot ceilings. Walk into a beautiful large open floor plan featuring lots of natural lighting, a large island in the kitchen with designer cabinets, a pantry, quartz countertops, and stainless steel appliances. The modern kitchen opens up to the living and dining room space as well as the patio making the perfect entertaining area! The primary and secondary bedrooms are in their own separate parts of the home as well as the laundry space. You'll find the primary bedroom having an attached bathroom with a very spacious walk in closet and linen closet. The second bedroom is conveniently located to the full second bath with an additional linen closet. All Chicago homes include our America's Smart Home Technology, featuring a smart video doorbell, smart Honeywell thermostat, Amazon Echo Pop, smart door lock, Deako smart light switches and more. Exterior photo of actual home. Interior photos are of similar home and model home. Actual home built may vary.
- Type:
- Single Family
- Sq.Ft.:
- 1,360
- Status:
- Active
- Beds:
- 2
- Year built:
- 2024
- Baths:
- 2.00
- MLS#:
- 12192316
- Subdivision:
- Cambridge Lakes
ADDITIONAL INFORMATION
Find yourself at 1108 Williamsburg Street in Pingree Grove, Illinois, a beautiful new ranch townhome in our Cambridge Lakes North community. This home is ready for a quick move-in! This homesite includes a fully sodded yard with lawncare. Our new Callihan plan provides 1,360 sq. ft with 2 bedrooms, 2 full baths, a 2-car garage, and 9-foot ceilings. Walk into a beautiful large open floor plan featuring lots of natural lighting, a large island in the kitchen with designer cabinets, a pantry, quartz countertops, and stainless steel appliances. The modern kitchen opens up to the living and dining room space as well as the patio making the perfect entertaining area! The primary and secondary bedrooms are in their own separate parts of the home as well as the laundry space. You'll find the primary bedroom having an attached bathroom with a very spacious walk in closet and linen closet. The second bedroom is conveniently located to the full second bath with an additional linen closet. All Chicago homes include our America's Smart Home Technology, featuring a smart video doorbell, smart Honeywell thermostat, Amazon Echo Pop, smart door lock, Deako smart light switches and more. Exterior photo of actual home. Interior photos are of similar home and model home. Actual home built may vary.
- Type:
- Single Family
- Sq.Ft.:
- 1,360
- Status:
- Active
- Beds:
- 2
- Year built:
- 2024
- Baths:
- 2.00
- MLS#:
- 12192301
- Subdivision:
- Cambridge Lakes
ADDITIONAL INFORMATION
Find yourself at 1108 Williamsburg Street in Pingree Grove, Illinois, a beautiful new ranch townhome in our Cambridge Lakes North community. This home is ready for a quick move-in! This homesite includes a fully sodded yard with lawncare. Our new Callihan plan provides 1,360 sq. ft with 2 bedrooms, 2 full baths, a 2-car garage, and 9-foot ceilings. Walk into a beautiful large open floor plan featuring lots of natural lighting, a large island in the kitchen with designer cabinets, a pantry, quartz countertops, and stainless steel appliances. The modern kitchen opens up to the living and dining room space as well as the patio making the perfect entertaining area! The primary and secondary bedrooms are in their own separate parts of the home as well as the laundry space. You'll find the primary bedroom having an attached bathroom with a very spacious walk in closet and linen closet. The second bedroom is conveniently located to the full second bath with an additional linen closet. All Chicago homes include our America's Smart Home Technology, featuring a smart video doorbell, smart Honeywell thermostat, Amazon Echo Pop, smart door lock, Deako smart light switches and more. Exterior photo of actual home. Interior photos are of similar home and model home. Actual home built may vary.
- Type:
- Single Family
- Sq.Ft.:
- 2,600
- Status:
- Active
- Beds:
- 4
- Year built:
- 2022
- Baths:
- 3.00
- MLS#:
- 12190126
- Subdivision:
- Cambridge Lakes
ADDITIONAL INFORMATION
WOW - NO CONSTRUCTION TRAFFIC! ESTABLISHED NEIGHBORHOOD! THIS HOME IS BETTER THAN NEW CONSTRUCTION! PREMIUM LOT BACKING TO OPEN SPACE! SPACIOUS 4 BEDROOM, 2 1/2 BATH HOME IN CAMBRIDGE LAKES PARKSIDE SUBDIVISION! AMAZING VIEWS OF THE POND FROM MANY WINDOWS! BEAUTIFUL WHITE CABINETRY IN THE OPEN KITCHEN - OFFERING AN ISLAND, WALK-IN PANTRY AND STAINLESS STEEL APPLIANCES! UPSTAIRS HAS THE PRIMARY BEDROOM WITH LUXURY BATH AND WALK-IN CLOSET, 3 OTHER HUGE BEDROOMS WITH WALK-IN CLOSETS AND A LOFT! 2ND FLOOR LAUNDRY IS VERY CONVENIENT! FULL BASEMENT (1000 SQFT) READY TO FINISH OR USE FOR STORAGE! AMERICAN SMART HOME TECHNOLOGY CONTROLLED FROM YOUR PHONE OR TABLET! ONE OF A KIND STAINED GLASS FRONT DOOR! BEAUTIFUL BACKYARD THAT IS COMPLETELY FENCED, LARGE PATIO, PERENNIALS! 2 CAR GARAGE WITH NEWLY SEALCOATED DRIVE WAY WITH CONCRETE RIBBONS FOR EXTENDED PARKING! LOTS OF UPGRADES HAVE BEEN DONE IN 2023 - NO SSA! ENJOY THE CAMBRIDGE COMMUNITY WITH ALL THE AMENITIES FROM THE CLUBHOUSE, PARKS, FITNESS CENTER, POOL AND MORE! GOEBBERTS CLOSE BY FOR FARM STAND AND IN WINTER THE LAZER LIGHT SHOW FROM YOUR PATIO! CLOSE TO I90 AND RT 47 FOR SHOPS - RT72 TO RANDALL RD FOR MORE!!! COME TAKE A LOOK TODAY!
- Type:
- Single Family
- Sq.Ft.:
- 1,827
- Status:
- Active
- Beds:
- 3
- Year built:
- 2024
- Baths:
- 3.00
- MLS#:
- 12190269
- Subdivision:
- Cambridge Lakes
ADDITIONAL INFORMATION
Discover yourself at 1470 Sequoia Way in Pingree Grove, Illinois, a beautiful new home in our Cambridge Lakes North Townhomes community. This townhome is ready for a quick move-in! Homesite includes a fully sodded yard that is maintained throughout the year. This Grant townhome plan offers over 1,800 square feet of living space with 3 bedrooms, 2.5 baths, and finished flex room. As soon as you step inside, you'll be greeted by the finished flex room, which is perfect as a den or playroom. Walking up the stairs, you will find this home's open concept living space. The expansive kitchen overlooks both the front dining and back great room areas, making it the ideal space to entertain. Additionally, your kitchen features designer white cabinetry, a spacious island with quartz countertops, and pantry. Enjoy your large primary bedroom with a walk-in closet and connecting en suite bathroom. The rest of the upper level features a laundry room, secondary bedrooms with a full second bath, and linen closet. You'll find luxury vinyl plank flooring throughout the parts of the main level living space, bathrooms, and laundry. All Chicago homes include our America's Smart Home Technology, featuring a smart video doorbell, smart Honeywell thermostat, Amazon Echo Pop, smart door lock, Deako smart light switches and more. Photos are of actual home within construction process. Model photos are of similar home, actual home built may vary.
- Type:
- Single Family
- Sq.Ft.:
- 1,827
- Status:
- Active
- Beds:
- 3
- Year built:
- 2024
- Baths:
- 3.00
- MLS#:
- 12190255
- Subdivision:
- Cambridge Lakes
ADDITIONAL INFORMATION
Imagine yourself at 1460 Sequoia Way in Pingree Grove, Illinois, a beautiful new home in our Cambridge Lakes North Townhomes community. This townhome is ready for a quick move-in. This end unit townhome includes a fully sodded yard that is maintained throughout the year and an outdoor deck. This Grant townhome plan offers 1,827 square feet of living space with 3 bedrooms, 2.5 baths, and finished flex room. As soon as you step inside, you'll be greeted by the finished flex room, which is perfect as a den or playroom. Walking up the stairs, you will find the heart of the home. The open concept main level a large island that is ideal for everyday living, as well as family gatherings! The expansive kitchen overlooks both the front dining and back great room areas making it the perfect space to entertain. Additionally, your kitchen features designer white cabinetry, a spacious island with quartz countertops, and pantry. Enjoy your large primary bedroom with a walk-in closet and connecting en suite bathroom. The rest of the upper level features a laundry room, secondary bedrooms with a full second bath, and linen closet. You'll find luxury vinyl plank flooring throughout the main level living space, bathrooms, and laundry round out the amazing features this home has to offer! All Chicago homes include our America's Smart Home Technology, featuring a smart video doorbell, smart Honeywell thermostat, Amazon Echo Pop, smart door lock, Deako smart light switches and more. Exterior and interior photos of actual home in construction process. Model photos are of similar home. Actual home built may vary.
- Type:
- Single Family
- Sq.Ft.:
- 1,771
- Status:
- Active
- Beds:
- 4
- Year built:
- 2024
- Baths:
- 2.00
- MLS#:
- 12190214
- Subdivision:
- Cambridge Lakes
ADDITIONAL INFORMATION
Discover yourself at 1363 Jackson Drive in Pingree Grove, IL at our Cambridge Lakes North community. This ranch home is ready for move-in! Homesite includes a fully sodded yard and a covered patio. The Chatham plan offers 1,771 square feet of living space with 4 bedrooms, 2 full bathrooms, and a 2-car garage. The open concept kitchen looks out to the family room and dining area. The kitchen includes quartz countertops, stainless steel appliances, designer white cabinets, a large walk-in pantry, and an oversized island. Enjoy the primary bedroom suite located in the back of the house with a large private bath featuring dual bowl vanity, water closet, and spacious walk-in closet. Don't forget to use the covered patio is great for entertaining! All Chicago homes include our America's Smart Home Technology which allows you to monitor and control your home from the comfort of your sofa or from 500 miles away and connects to your home with your smartphone, tablet or computer. Home life can be hands-free. It's never been easier to settle into new routine. Set the scene with your voice, from your phone, through the Qolsys panel which you can schedule it and forget it. Your home will always await you with your personalized settings. Our priority is to make sure you have the right smart home system to grow with you. Our homes speak to Bluetooth, Wi-Fi, Z-Wave and cellular devices so you can sync with almost any smart device. Builder Warranty 1-2-10. Exterior and interior photos of actual home within construction process. Model photos of similar home, actual home as built may vary.
- Type:
- Single Family
- Sq.Ft.:
- 1,827
- Status:
- Active
- Beds:
- 3
- Year built:
- 2024
- Baths:
- 3.00
- MLS#:
- 12189185
- Subdivision:
- Cambridge Lakes
ADDITIONAL INFORMATION
Imagine yourself at 1520 Sequoia Way in Pingree Grove, Illinois, a beautiful new home in our Cambridge Lakes North Townhomes community. This townhome will be move-in ready this winter. This END UNIT townhome includes a fully sodded yard that is maintained throughout the year. This Grant townhome plan offers over 1,800 square feet of living space with 3 bedrooms, 2.5 baths, and finished flex room. As soon as you step inside, you'll be greeted by the finished flex room, which is perfect as a den or playroom. Walking up the stairs, you will find the heart of the home. The open concept main level a large island that is ideal for everyday living, as well as family gatherings! The expansive kitchen overlooks both the front dining and back great room areas making it the perfect space to entertain. Additionally, your kitchen features designer white cabinetry, a spacious island with quartz countertops, and pantry. Enjoy your large primary bedroom with a walk-in closet and connecting en suite bathroom. The rest of the upper level features a laundry room, secondary bedrooms with a full second bath, and linen closet. You'll find luxury vinyl plank flooring throughout the main level living space, bathrooms, and laundry round out the amazing features this home has to offer! All Chicago homes include our America's Smart Home Technology, featuring a smart video doorbell, smart Honeywell thermostat, Amazon Echo Pop, smart door lock, Deako smart light switches and more. Photos are of actual home within construction process. Model photos are of similar home, actual home built may vary.
- Type:
- Single Family
- Sq.Ft.:
- 1,827
- Status:
- Active
- Beds:
- 3
- Year built:
- 2024
- Baths:
- 3.00
- MLS#:
- 12188847
- Subdivision:
- Cambridge Lakes
ADDITIONAL INFORMATION
Visit 1490 Sequoia Way in Pingree Grove, Illinois, a beautiful new home in our Cambridge Lakes North community. This townhome will be ready for a fall move-in! Homesite includes a fully sodded yard that is maintained throughout the year and an outdoor deck off the main level. This Grant townhome plan offers 1,827 square feet of living space with 3 bedrooms, 2.5 baths, and finished flex room. As soon as you step inside, you'll be greeted by the finished flex room, which is perfect as a den or playroom. Walking up the stairs, you will find this home's open concept living space. The expansive kitchen overlooks both the front dining and back great room areas, making it the ideal space to entertain. Additionally, your kitchen features smoke designer cabinetry, a spacious island with quartz countertops, and pantry. Enjoy your large primary bedroom with a walk-in closet and connecting en suite bathroom. The rest of the upper level features a laundry room, secondary bedrooms with a full second bath, and linen closet. You'll find luxury vinyl plank flooring throughout the parts of the main level living space, bathrooms, and laundry. Impressive innovative ERV furnace system and tankless water heater round out the amazing features this home has to offer! All Chicago homes include our America's Smart Home Technology, featuring a smart video doorbell, smart Honeywell thermostat, Amazon Echo Pop, smart door lock, Deako smart light switches and more. Photos are of actual home within construction process. Model photos are of similar home, actual home built may vary.
- Type:
- Single Family
- Sq.Ft.:
- 1,827
- Status:
- Active
- Beds:
- 3
- Year built:
- 2024
- Baths:
- 3.00
- MLS#:
- 12188758
- Subdivision:
- Cambridge Lakes
ADDITIONAL INFORMATION
Imagine yourself at 1484 Sequoia Way in Pingree Grove, Illinois, a beautiful new home in our Cambridge Lakes North Townhomes community. This townhome will be ready for a fall move-in. This townhome includes a fully sodded yard that is maintained throughout the year as well as snow removal in the winter. This Grant townhome plan offers 1,827 square feet of living space with 3 bedrooms, 2.5 baths, and finished flex room. As soon as you step inside, you'll be greeted by the finished flex room, which is perfect as a den or playroom. Walking up the stairs, you will find the heart of the home. The open concept main level a large island that is ideal for everyday living, as well as family gatherings! The expansive kitchen overlooks both the front dining and back great room areas making it the perfect space to entertain. Additionally, your kitchen features designer white cabinetry, a spacious island with quartz countertops, and pantry. Enjoy your large primary bedroom with a walk-in closet and connecting en suite bathroom. The rest of the upper level features a laundry room, secondary bedrooms with a full second bath, and linen closet. You'll find luxury vinyl plank flooring throughout the main level living space, bathrooms, and laundry round out the amazing features this home has to offer! All Chicago homes include our America's Smart Home Technology, featuring a smart video doorbell, smart Honeywell thermostat, Amazon Echo Pop, smart door lock, Deako smart light switches and more. Exterior and interior photos of actual home in construction process. Model photos are of similar home. Actual home built may vary.
- Type:
- Single Family
- Sq.Ft.:
- 1,827
- Status:
- Active
- Beds:
- 3
- Year built:
- 2024
- Baths:
- 3.00
- MLS#:
- 12188730
- Subdivision:
- Cambridge Lakes
ADDITIONAL INFORMATION
Imagine yourself at 1482 Sequoia Way in Pingree Grove, Illinois, a beautiful new home in our Cambridge Lakes North Townhomes community. This townhome is ready for a quick move-in. This townhome includes a fully sodded yard that is maintained throughout the year as well as snow removal in the winter. This Grant townhome plan offers 1,827 square feet of living space with 3 bedrooms, 2.5 baths, and finished flex room. As soon as you step inside, you'll be greeted by the finished flex room, which is perfect as a den or playroom. Walking up the stairs, you will find the heart of the home. The open concept main level a large island that is ideal for everyday living, as well as family gatherings! The expansive kitchen overlooks both the front dining and back great room areas making it the perfect space to entertain. Additionally, your kitchen features designer smoke cabinetry, a spacious island with quartz countertops, and pantry. Enjoy your large primary bedroom with a walk-in closet and connecting en suite bathroom. The rest of the upper level features a laundry room, secondary bedrooms with a full second bath, and linen closet. You'll find luxury vinyl plank flooring throughout the main level living space, bathrooms, and laundry round out the amazing features this home has to offer! All Chicago homes include our America's Smart Home Technology, featuring a smart video doorbell, smart Honeywell thermostat, Amazon Echo Pop, smart door lock, Deako smart light switches and more. Exterior and interior photos of actual home in construction process. Model photos are of similar home. Actual home built may vary.
- Type:
- Single Family
- Sq.Ft.:
- 1,827
- Status:
- Active
- Beds:
- 3
- Year built:
- 2024
- Baths:
- 3.00
- MLS#:
- 12183739
- Subdivision:
- Cambridge Lakes
ADDITIONAL INFORMATION
Visit 1480 Sequoia Way in Pingree Grove, Illinois, a beautiful new home in our Cambridge Lakes North community. This townhome is ready for move-in! Homesite includes a fully sodded yard that is maintained throughout the year and an outdoor deck off the main level. This Grant townhome plan offers 1,827 square feet of living space with 3 bedrooms, 2.5 baths, and finished flex room. As soon as you step inside, you'll be greeted by the finished flex room, which is perfect as a den or playroom. Walking up the stairs, you will find this home's open concept living space. The expansive kitchen overlooks both the front dining and back great room areas, making it the ideal space to entertain. Additionally, your kitchen features white designer cabinetry, a spacious island with quartz countertops, and pantry. Enjoy your large primary bedroom with a walk-in closet and connecting en suite bathroom. The rest of the upper level features a laundry room, secondary bedrooms with a full second bath, and linen closet. You'll find luxury vinyl plank flooring throughout the parts of the main level living space, bathrooms, and laundry. Impressive innovative ERV furnace system and tankless water heater round out the amazing features this home has to offer! All Chicago homes include our America's Smart Home Technology, featuring a smart video doorbell, smart Honeywell thermostat, Amazon Echo Pop, smart door lock, Deako smart light switches and more. Photos are of actual home within construction process. Model photos are of similar home, actual home built may vary.
- Type:
- Single Family
- Sq.Ft.:
- 1,875
- Status:
- Active
- Beds:
- 2
- Year built:
- 2018
- Baths:
- 2.00
- MLS#:
- 12186397
- Subdivision:
- Carillon At Cambridge Lakes
ADDITIONAL INFORMATION
Welcome to this stunning highly sought after Bristol model. This beautifully maintained home offers two spacious bedrooms, two full baths, and a versatile flex room that can serve as a den or office. Step outside to the oversized covered patio and enjoy the landscaped yard, which provides year-round color. Inside, you'll find gorgeous wood laminate flooring throughout most of the home. The open-concept kitchen features white 42-inch cabinets, sleek granite countertops, a walk-in pantry, recessed lighting, stainless steel appliances, and pull-out drawers in all cabinets. The expansive island overlooks the spacious living and dining areas. The primary bedroom boasts new carpet and a large walk-in closet with built-in cabinets. The en suite bath offers dual sinks, ceramic tile, and a step-in shower. Throughout the home, wooden blinds adorn the windows. Additional features include a pull-down ladder for attic access, an oversized 2-car garage with extra storage space, an oversized driveway, and an outdoor sprinkler system. This home is also handicap accessible. Located in the vibrant 55+ active adult community of Carillon at Cambridge Lakes, you'll have access to fantastic amenities such as a clubhouse, indoor and outdoor pools, tennis courts, a fitness center, pickleball and bocce ball a golf course, gated entry, and more. Don't miss this meticulously maintained home!
- Type:
- Single Family
- Sq.Ft.:
- 1,330
- Status:
- Active
- Beds:
- 2
- Year built:
- 2011
- Baths:
- 2.00
- MLS#:
- 12185125
- Subdivision:
- Carillon At Cambridge Lakes
ADDITIONAL INFORMATION
Welcome home! You are going to LOVE this active adult community of Carillon at Cambridge Lakes! This open concept home has a fresh coat of paint and is perfect for entertaining with the kitchen, dining room, and living room combo. The front porch overlooks the professionally landscaped grounds and so does the concrete patio, which is accessible through the sliding glass doors. The primary bedroom boasts an en suite bathroom with shower and a large walk-in closet. The generous sized second bedroom would also be perfect as an office, craft room, or whatever you can think of. The full hall bath has a lot of storage space too. The laundry room is directly off of the 2-car garage. This maintenance-free property offers community amenities such as a clubhouse with an indoor and outdoor pool, an exercise room, walking paths, 3-hole golf course, tennis and bocce courts and much much more. NEW furnace and A/C installed in 2024. Schedule your tour today!
- Type:
- Single Family
- Sq.Ft.:
- 1,530
- Status:
- Active
- Beds:
- 2
- Year built:
- 2006
- Baths:
- 3.00
- MLS#:
- 12184816
ADDITIONAL INFORMATION
Welcome home to this stunning Andover model unit that is truly turn key! The newly floored and freshly painted main level boasts a bright and airy 2 story living space, stylish kitchen with eating area and newer appliances, remodeled powder room, and pavers added to the back patio for your outdoor enjoyment! Upstairs are 2 generously sized bedrooms featuring red oak hardwood and equipped with walk in closets, 2 full bathrooms, and the laundry room with a new washing machine! Attached 2 car garage with side mount garage door opener and a heater! All of this combined with a community pool, weight room, basketball court, and yoga classes!!!
- Type:
- Single Family
- Sq.Ft.:
- 2,600
- Status:
- Active
- Beds:
- 4
- Year built:
- 2024
- Baths:
- 3.00
- MLS#:
- 12184047
- Subdivision:
- Cambridge Lakes
ADDITIONAL INFORMATION
Imagine yourself at 1383 Jackson Drive in Pingree Grove, Illinois, a beautiful new home in our Cambridge Lakes North community. This home is ready for a quick move-in! Homesite includes a fully sodded yard and brick accents on the front of the home. This Henley plan offers 2,600 square feet of living space with a flex room, 4 bedrooms, 2.5 baths, and a 2-car garage. Entertaining will be easy in this open-concept kitchen and family room layout with a large island with an overhang for stools with designer smoke cabinetry. Additionally, the kitchen features a walk-in pantry, modern stainless-steel appliances, quartz countertops, and easy-to-maintain luxury vinyl plank flooring. More flexible space is waiting upstairs in the 2nd-floor loft, offering unlimited potential to suit your needs. Enjoy your private getaway with your large primary bedroom and en suite bathroom with a raised height dual sink, quartz top vanity, and walk-in shower. Convenient walk-in laundry room, 3 additional bedrooms with a full second bath and a linen closet complete the second floor. All Chicago homes include our America's Smart Home Technology, featuring a smart video doorbell, smart Honeywell thermostat, Amazon Echo Pop, smart door lock, Deako smart light switches and more. Photos are of similar home and model home. Actual home built may vary.
- Type:
- Single Family
- Sq.Ft.:
- 1,660
- Status:
- Active
- Beds:
- 3
- Year built:
- 2008
- Baths:
- 2.00
- MLS#:
- 12182686
- Subdivision:
- Cambridge Lakes
ADDITIONAL INFORMATION
This listing has some wonderful features that are uncommon in Cambridge Lakes homes. It is a one floor ranch. It has a partial basement - a huge unfinished basement. It has a very large back yard that is fully fenced with privacy fencing. The fencing includes a door that can be opened to step out on the paved walking path behind. It also has a lot of huge coniferous trees and an apple tree . Finally, it has 3 bedrooms or it could be used as 2 bedrooms and a home office. Washer and Dryer are included. Of course, the owner will get to use all the amenities that make Cambridge Lakes a great place to live. WOW a home that has 3 bedrooms, not 2 and a basement ands is a single story. This is a great home. Home is in great shape but being sold "as is". It will be empty and clean before closing. More pictures coming.
- Type:
- Single Family
- Sq.Ft.:
- 2,600
- Status:
- Active
- Beds:
- 4
- Lot size:
- 0.19 Acres
- Year built:
- 2022
- Baths:
- 3.00
- MLS#:
- 12182767
- Subdivision:
- Cambridge Lakes
ADDITIONAL INFORMATION
Spacious Henley model, almost new and ready for occupancy! Priced well below market! Great DEAL on this Henley model with full basement! This home features 4 bedrooms, a large loft, and study! 2.5 Baths, lots of walk-in closets and a large fenced back yard. Kitchen with island/breakfast bar, large walk in pantry and Solid surface counters. Open floor plan features Kitchen adjacent to great room and dining area is great for entertaining guests. Enter through the garage to a nice sized mudroom, and a large walk-in Storage closet. Attractive Luxury vinyl Plank floors throughout first floor. Located in Parkside at Cambridge Lakes, with amenities including, pool, clubhouse with Gynmasium, Exercise facility, and more. Ponds, ball fields and a playground just down the street. Come see this amazing home today.
- Type:
- Single Family
- Sq.Ft.:
- 1,660
- Status:
- Active
- Beds:
- 2
- Year built:
- 2024
- Baths:
- 2.00
- MLS#:
- 12177942
- Subdivision:
- Cambridge Lakes
ADDITIONAL INFORMATION
Welcome home to 818 Plateau Drive in Pingree Grove, Illinois, a beautiful new home in Cambridge Lakes North. This ranch home will be ready for a quick delivery. This homesite includes a fully sodded yard and covered back patio. This Arlington one-level living plan offers 1,660 square feet of living space with 2 bedrooms plus a Flex room, 2 full bathrooms with 9-foot ceilings! When you first enter the home, there is a secondary bedroom and full bath with closet space. Continuing into the home you will find the flex room tucked away behind a door, giving this space privacy which is excellent for storage, an office, guest area or a hobby room. Down the hall, you will enter the open concept great room and kitchen. The kitchen layout includes a large island with an overhang for stools, quartz counter tops with a stainless steel undermount sink, and white cabinetry. Enjoy your private get away of your spacious primary bedroom in the back of the home complete with en suite bathroom featuring a raised height dual sink, quartz top vanity and walk in seated shower, tile surround and shower doors. Additionally, the main floor includes easy-to-maintain Luxury vinyl plan flooring. Cambridge Lakes North is picturesque community, with its scenic charm centered around a vibrant outdoor pool and pavilion, BBQ and firepit, playgrounds connected with miles walking paths. Enjoy being minutes from easy access to Route 47, Route 20 and Route 72 or commute to Chicago in under an hour via I-90 or the nearby Metra Train. Plus, close to Randall Road shopping corridor with lots of restaurants! Our Chicago home includes our America's Smart Home Technology featuring Smart Home Features including video doorbell, Honeywell thermostat, Door Lock, Garage Door Opener, Deako smart light switches and an Amazon Echo Pop which allows you to monitor and control your home from the comfort of your sofa or far away from your smartphone. Impressive technology and efficiencies give you the most innovative home on the market including ERV furnace system and tankless water heater. Builder Warranty 1-2-10 is included. Exterior photo of actual home. Interior Photos are of a similar home. Actual home built may vary.
- Type:
- Single Family
- Sq.Ft.:
- 1,660
- Status:
- Active
- Beds:
- 2
- Year built:
- 2024
- Baths:
- 2.00
- MLS#:
- 12177879
- Subdivision:
- Cambridge Lakes
ADDITIONAL INFORMATION
Welcome home to 920 Mesa Lane in Pingree Grove, Illinois, a beautiful new home in Cambridge Lakes North. This ranch home has brick accents and will be ready for a winter delivery. This homesite has no one directly behind you, relaxation on the back covered patio and includes a fully sodded yard This Arlington one-level living plan offers 1,660 square feet of living space with 2 bedrooms plus a Flex room, 2 full bathrooms with 9-foot ceilings! When you first enter the home, there is a secondary bedroom and full bath with closet space. Continuing into the home you will find the flex room tucked away behind a door, giving this space privacy which is excellent for storage, an office, guest area or a hobby room. Down the hall, you will enter the open concept great room and kitchen. The kitchen layout includes a large island with an overhang for stools, quartz counter tops with a stainless steel undermount sink, and white cabinetry. Enjoy your private get away of your spacious primary bedroom in the back of the home complete with en suite bathroom featuring a raised height dual sink, quartz top vanity and walk in seated shower, tile surround and shower doors. Additionally, the main floor includes easy-to-maintain Luxury vinyl plan flooring. Cambridge Lakes North is picturesque community, with its scenic charm centered around a vibrant outdoor pool and pavilion, BBQ and firepit, playgrounds connected with miles walking paths. Enjoy being minutes from easy access to Route 47, Route 20 and Route 72 or commute to Chicago in under an hour via I-90 or the nearby Metra Train. Plus, close to Randall Road shopping corridor with lots of restaurants! Our Chicago home includes our America's Smart Home Technology featuring Smart Home Features including video doorbell, Honeywell thermostat, Door Lock, Garage Door Opener, Deako smart light switches and an Amazon Echo Pop which allows you to monitor and control your home from the comfort of your sofa or far away from your smartphone. Impressive technology and efficiencies give you the most innovative home on the market including ERV furnace system and tankless water heater. Builder Warranty 1-2-10 is included. Photos are of a similar home. Actual home built may vary.
- Type:
- Single Family
- Sq.Ft.:
- 1,728
- Status:
- Active
- Beds:
- 2
- Year built:
- 2006
- Baths:
- 3.00
- MLS#:
- 12179039
ADDITIONAL INFORMATION
Welcome home to Cambridge Lakes! You'll enjoy living life in this well-maintained, 2-bedroom, 2.5 bath townhome in the highly sought after Cambridge Lakes Community. This charming townhome is loaded with natural lighting, and has no lack of space. You'll appreciate the storage space in the 2 car garage, and the bonus finished room in the basement. On the main floor there is a cozy living area, along with a dining area for gathering. The kitchen is spacious and has plenty of storage for the at-home chef. It has a deck area with sliders, and a powder room located conveniently between the kitchen and living space. Upstairs you'll find two bedrooms both full bathrooms. Including the main suite with plenty of room, and his and hers closets. The second floor also has a laundry area, right outside the main bedroom! You'll feel pride of ownership to be living in a community that has such well-groomed, professionally landscaped grounds. The Cambridge Lakes Community Center offers on-going neighborhood activities and amenities GALORE including a clubhouse, party room rental, huge gym, fitness center, arcade room, pool, playground, baseball fields, soccer fields, biking trails, walking trails and a fishing pond. Don't miss this rare opportunity to live in such an amazing area!


© 2024 Midwest Real Estate Data LLC. All rights reserved. Listings courtesy of MRED MLS as distributed by MLS GRID, based on information submitted to the MLS GRID as of {{last updated}}.. All data is obtained from various sources and may not have been verified by broker or MLS GRID. Supplied Open House Information is subject to change without notice. All information should be independently reviewed and verified for accuracy. Properties may or may not be listed by the office/agent presenting the information. The Digital Millennium Copyright Act of 1998, 17 U.S.C. § 512 (the “DMCA”) provides recourse for copyright owners who believe that material appearing on the Internet infringes their rights under U.S. copyright law. If you believe in good faith that any content or material made available in connection with our website or services infringes your copyright, you (or your agent) may send us a notice requesting that the content or material be removed, or access to it blocked. Notices must be sent in writing by email to [email protected]. The DMCA requires that your notice of alleged copyright infringement include the following information: (1) description of the copyrighted work that is the subject of claimed infringement; (2) description of the alleged infringing content and information sufficient to permit us to locate the content; (3) contact information for you, including your address, telephone number and email address; (4) a statement by you that you have a good faith belief that the content in the manner complained of is not authorized by the copyright owner, or its agent, or by the operation of any law; (5) a statement by you, signed under penalty of perjury, that the information in the notification is accurate and that you have the authority to enforce the copyrights that are claimed to be infringed; and (6) a physical or electronic signature of the copyright owner or a person authorized to act on the copyright owner’s behalf. Failure to include all of the above information may result in the delay of the processing of your complaint.
Pingree Grove Real Estate
The median home value in Pingree Grove, IL is $324,990. This is higher than the county median home value of $310,200. The national median home value is $338,100. The average price of homes sold in Pingree Grove, IL is $324,990. Approximately 86.72% of Pingree Grove homes are owned, compared to 11.89% rented, while 1.39% are vacant. Pingree Grove real estate listings include condos, townhomes, and single family homes for sale. Commercial properties are also available. If you see a property you’re interested in, contact a Pingree Grove real estate agent to arrange a tour today!
Pingree Grove, Illinois has a population of 9,734. Pingree Grove is more family-centric than the surrounding county with 42.7% of the households containing married families with children. The county average for households married with children is 36.28%.
The median household income in Pingree Grove, Illinois is $98,299. The median household income for the surrounding county is $88,935 compared to the national median of $69,021. The median age of people living in Pingree Grove is 37.9 years.
Pingree Grove Weather
The average high temperature in July is 83 degrees, with an average low temperature in January of 12.8 degrees. The average rainfall is approximately 37.8 inches per year, with 31.9 inches of snow per year.
