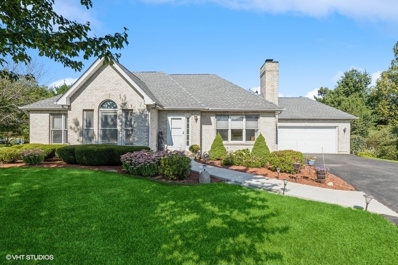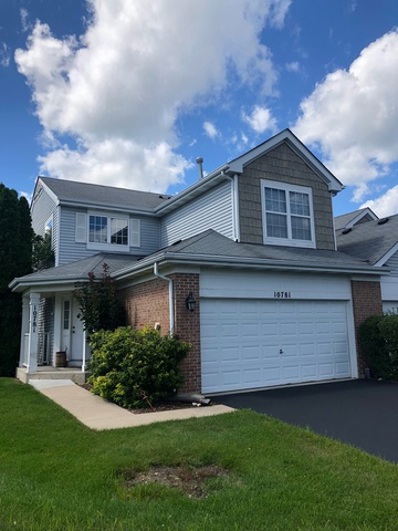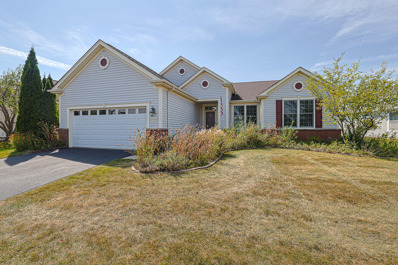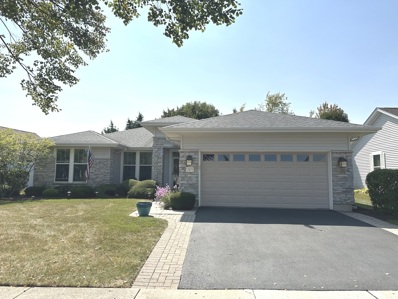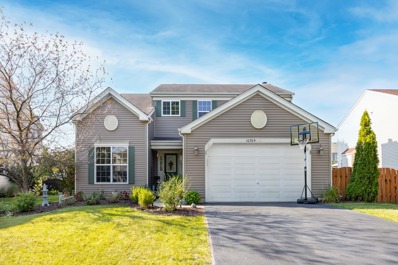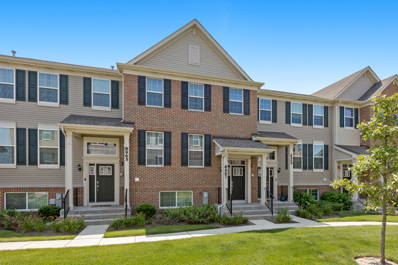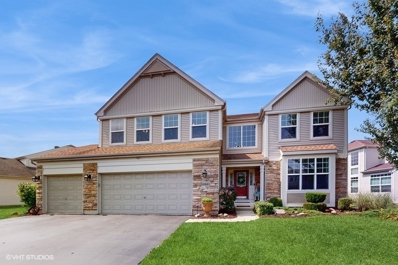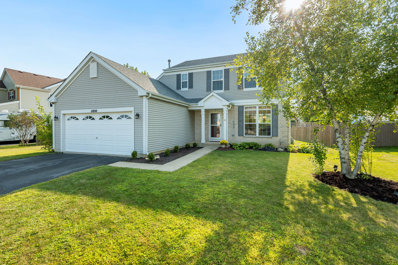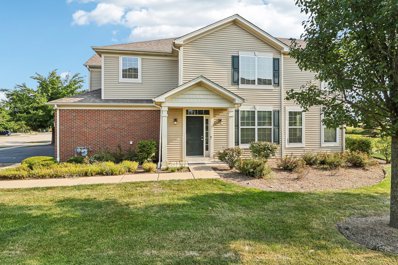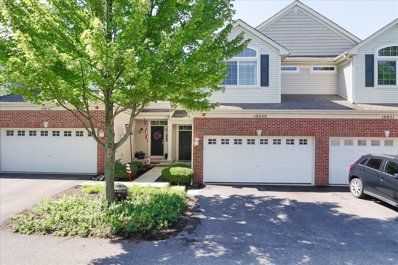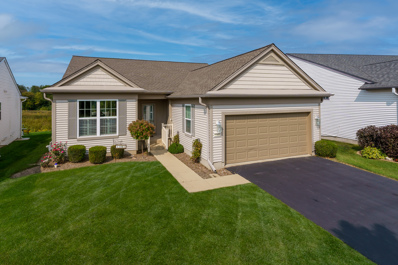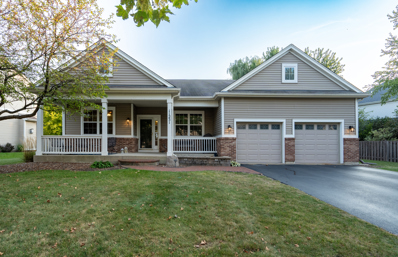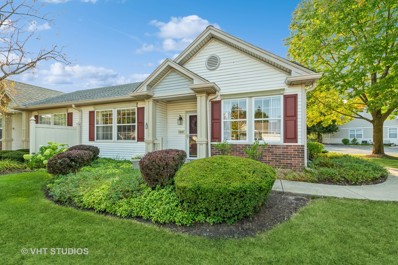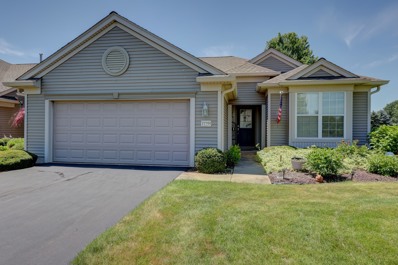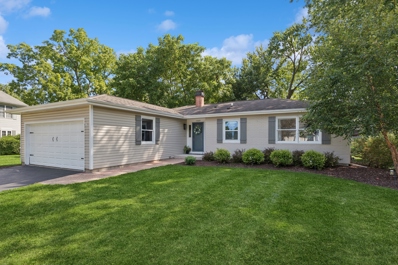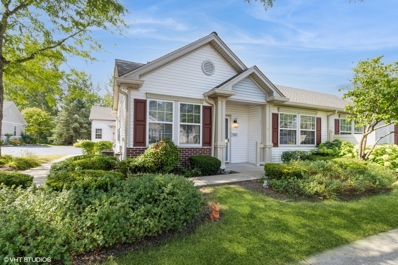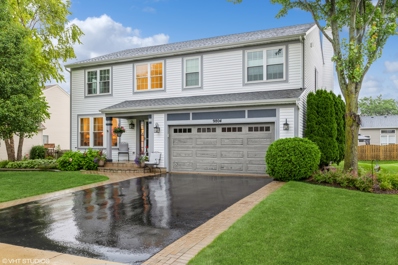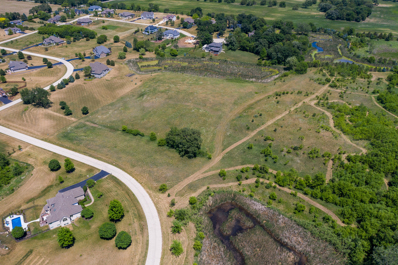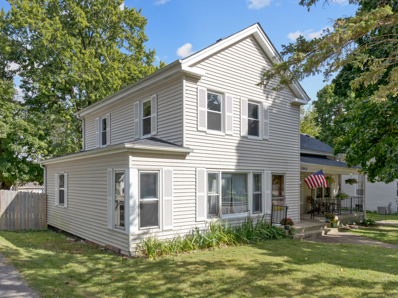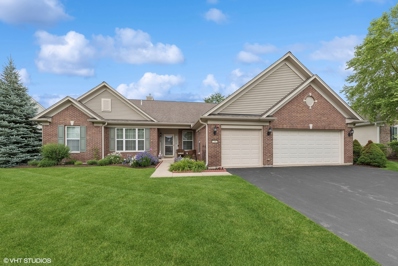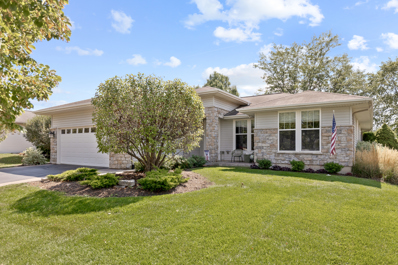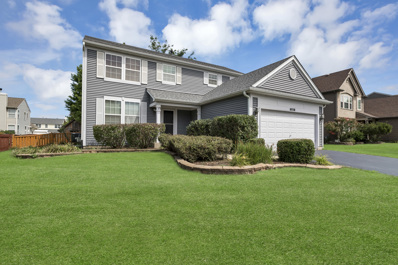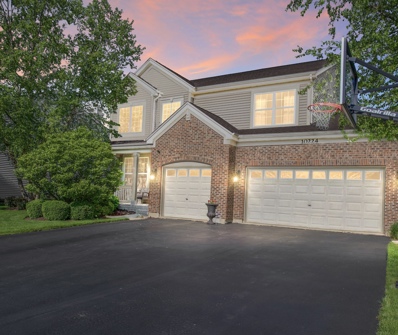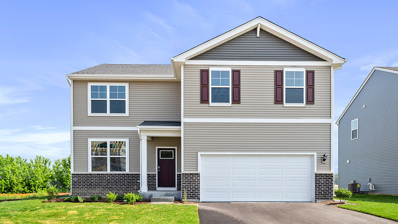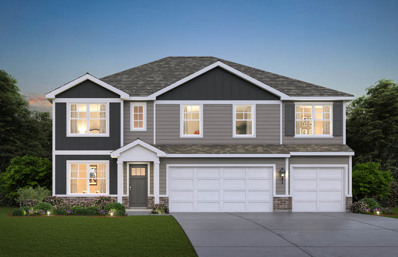Huntley IL Homes for Rent
$493,999
18n224 Karen Court Huntley, IL 60142
- Type:
- Single Family
- Sq.Ft.:
- 1,919
- Status:
- NEW LISTING
- Beds:
- 3
- Lot size:
- 1.44 Acres
- Year built:
- 1997
- Baths:
- 3.00
- MLS#:
- 12160493
- Subdivision:
- Prairie Oaks
ADDITIONAL INFORMATION
Do you want SPACE to spread out? Do you want country-style living with all the conveniences of easy access to the expressway, grocery stores, restaurants, etc. without having to worry about a homeowner's association? This is the one!!! This custom built brick ranch tucked into a quiet cul-de-sac is set on over 1.4 acres and offers everything you want! Upon entering you are welcomed into a bright and spacious living room with volume tray ceilings and a gas-start fireplace. Entertain for the holidays in the adjoining separate dining room conveniently situated next to the spacious eat-in kitchen with lots of cabinet space, a planning desk and a breakfast nook that overlooks the amazing back yard! The laundry room is conveniently located here on the main level as well. All three bedrooms are on the opposite side of the home including a full hall bath and the primary en-suite with a large walk-in closet. The full unfinished basement offers so many opportunities with loads of additional space to create a media room, rec room, game room....the possibilities are endless! There is already a half bath plus a large workroom for all your hobbies. Outside, enjoy strolling through the yard, creating a garden space, and enjoying sunsets from the brick paver patio. Many items have been updated including: Furnace (2018); AC (2023); Hot Water Tank (2021); Sump Pump (2019) with Battery Backup (2020); Flooring in Dining Room and Hallway (2020); Driveway (2019); Front Sidewalk (2018); and the Septic System was pumped (2022). This home is ready for a new owner to make it their own and enjoy this relaxed lifestyle! Home is well-maintained and being sold As-Is.
- Type:
- Single Family
- Sq.Ft.:
- 2,228
- Status:
- NEW LISTING
- Beds:
- 2
- Year built:
- 2001
- Baths:
- 3.00
- MLS#:
- 12161884
- Subdivision:
- Wing Pointe
ADDITIONAL INFORMATION
Nicely maintained end unit townhome with pond views. Open and flowing floor plan. Oak cabinetry, walk-in pantry, finished basement with large family room. Master bedroom with master bath has separate shower, tub and vanity plus 2 large closets. 2 car attached garage.
$399,900
12315 Laurel Lane Huntley, IL 60142
- Type:
- Single Family
- Sq.Ft.:
- 1,871
- Status:
- Active
- Beds:
- 2
- Year built:
- 2000
- Baths:
- 2.00
- MLS#:
- 12150189
- Subdivision:
- Del Webb Sun City
ADDITIONAL INFORMATION
DEL WEBB ORIGINAL MACKINAC MODEL ON A GREAT LOT ~ APPROX 1871 SQ FT ~ 2 BEDROOMS, 2 FULL BATHS, 2 CAR GARAGE, FORMAL DINING ROOM AND A BEAUTIFUL 4 SEASON SUNROOM ~ ROOF AND HVAC HAVE BEEN UPGRADED, ALL WINDOWS HAVE BEEN REPLACED WITHIN LAST 5YRS WITH ANDERSON WINDOWS ~ FRENCH DOORS TO THE SUNROOM, PLANTATION SHUTTERS, ANDERSON PATIO DOOR ~ NEW CEILINGS FANS ~ DESIGNER LIGHTING THROUGHOUT ~ KITCHEN HAS EXTENDED CABINETS, STAINLESS STEEL APPLIANCES, BRAND NEW MICROWAVE, GE CONVECTION STOVE TOP DOUBLE OVEN, ~ HUGE PRIMARY SUITE WITH BAY WINDOW, LARGE WALK IN CLOSET, BATHROOM INCLUDES DUAL VANITIES, SOAKING TUB AND SEPARATE WALK IN SHOWER ~ INSULATED GARAGE DOOR PACKAGE, SHELVING STAYS ~ CUSTOM BRICK PAVER PATIO ~ RING DOORBELL WILL STAY ~ SELLERS WILL MISS THE WONDERFUL NEIGHBORS ~ ENJOY ALL THE AMENITIES THIS 55+ COMMUNITY HAS TO OFFER!
- Type:
- Single Family
- Sq.Ft.:
- 1,668
- Status:
- Active
- Beds:
- 2
- Lot size:
- 0.2 Acres
- Year built:
- 2000
- Baths:
- 2.00
- MLS#:
- 12159526
- Subdivision:
- Del Webb Sun City
ADDITIONAL INFORMATION
BEAUTIFUL, MOVE-IN READY MACKINAC WITH NO HOMES BEHIND! UPGRADED STONE ELEVATION~HARDWOOD FLOORS~CROWN MOLDING~RECESSED LIGHTING~UPDATED LIGHT FIXTURES~LARGE EAT-IN KITCHEN WITH ISLAND, CORIAN COUNTERS & NEW BACK SPLASH ~MASTER SUITE WITH GARDEN TUB, SEPARATE SHOWER AND LARGE W-I CLOSET~HUNTER DOUGLAS BLINDS~NEWER ROOF, NEW FURNACE & HOT WATER HEATER. GARAGE OFFERS AN EXTENDED 8X6 STORAGE AREA WITH WORK BENCH. BRICK PAVER RIBBONS WELCOME YOU UP TO YOUR HOME. RELAX ON THE OVERSIZED PATIO SURROUNDED BY MATURE LANDSCAPING. THE MIDWEST'S PREMIER 55+ COMMUNITY WITH GOLF, TENNIS, POOLS, 2 FITNESS CENTERS AND MUCH MORE! Highest/Best by Monday, September 16 @ 5:00pm.
- Type:
- Single Family
- Sq.Ft.:
- 2,329
- Status:
- Active
- Beds:
- 4
- Lot size:
- 0.24 Acres
- Year built:
- 2004
- Baths:
- 3.00
- MLS#:
- 12161985
- Subdivision:
- Georgian Place
ADDITIONAL INFORMATION
Welcome to 10769 Potomac Dr, Huntley, IL - a stunning 4-bedroom, 2.1-bath contemporary home nestled in the sought-after Georgian Place subdivision. This two-story beauty features a spacious open floor plan, perfect for modern living. The first floor boasts beautiful hardwood flooring, and the kitchen shines with newly updated countertops and stainless steel appliances. Recent upgrades include a brand-new washer/dryer, furnace, air conditioner, and water heater, ensuring peace of mind for years to come. The primary and hallway bathrooms have been tastefully remodeled with elegant finishes, while ceiling lights and fixtures have been updated throughout the entire home. Step outside to your private oasis, complete with a new fence, inviting patio, and gazebo - perfect for entertaining. Additional touches like the newly installed chair rail add charm and character to this already stunning home. With a full basement and a 2-car garage, this home has plenty of storage and space for all your needs. Don't miss this opportunity to live in one of Huntley's most desirable neighborhoods!
- Type:
- Single Family
- Sq.Ft.:
- 2,221
- Status:
- Active
- Beds:
- 3
- Year built:
- 2019
- Baths:
- 3.00
- MLS#:
- 12163893
- Subdivision:
- Talamore
ADDITIONAL INFORMATION
Welcome Home to this spacious, light-filled Dunmore model in the beautiful Talamore subdivision! Only 5 years old, it's as good as getting new without the wait! With 3 bedrooms, 2.1 baths and a finished lower level there is space for everyone. The Main level features luxury vinyl plank flooring throughout, large living room plus separate family room. The gorgeous island kitchen boasts quartz counters, stainless steel appliances, tile backsplash and pantry closet. Sliding glass doors lead to the large balcony with plenty of room to BBQ or enjoy your morning coffee! The generous sized master bedrooms features tray ceiling, big walk in closet and private full bath with dual sinks and oversized shower. Bonus room in the lower level offers so many possibilities. Do you need a home office? Playroom? How about a man cave or rec room? This flexible space can accommodate whatever you need. Smart Home automation included for added convenience. Awesome community has 2 pools, waterslide, fitness center, sports courts, clubhouse, parks, ponds and more. Who wouldn't want to live here?!
- Type:
- Single Family
- Sq.Ft.:
- 3,339
- Status:
- Active
- Beds:
- 4
- Year built:
- 2004
- Baths:
- 4.00
- MLS#:
- 12163385
ADDITIONAL INFORMATION
Discover this expansive 4/5 bedroom, 3.5 bath home in the desirable Georgian Place subdivision. The Allegheny model boasts over 3,300 sq. ft. of living space with 9-foot ceilings, an enlarged family room, dining room, and living room. The main floor features a grand dining area, a two-story family room with a stone fireplace, and a huge eat-in kitchen with a black walnut butcher block island and ample storage. A first-floor office/den, mudroom, and half bath complete the main level. Upstairs, the primary bedroom offers a walk-in closet and en-suite bath with a shower and soaker tub. Three additional bedrooms, a full bath, and a conveniently located second-floor laundry room round out the upper level. The finished basement adds over 1,700 sq. ft. of space, including a work-out room, rec room, full bath, utility room with extra washer/dryer hookups, and a fifth bedroom currently set up as a theater with reclining chairs and a 158" screen. Outside, enjoy a backyard with a custom removable grilling station and a large shed. The 3-car garage provides ample storage. Recent updates include a new furnace (2024), A/C (2018), water softener (2017), and more. Minutes from Randall Road's shopping and dining, this home combines comfort and convenience. Don't miss your chance to own this exceptional property!
- Type:
- Single Family
- Sq.Ft.:
- 1,859
- Status:
- Active
- Beds:
- 3
- Lot size:
- 0.21 Acres
- Year built:
- 2000
- Baths:
- 4.00
- MLS#:
- 12152563
- Subdivision:
- Wing Pointe
ADDITIONAL INFORMATION
This home is really special! Close to shopping, dining, and hospital. Gorgeous updated decor and fully finished basement with full bathroom. Fantastic neighborhood. Home is across the street from a park and nature preserve, located in Huntley's highly-rated D158 school district, and with easy access to I-90. Major updates in 2023 include an all-new kitchen with quartz countertops, a new gas fireplace, a new air conditioner, new paint and carpeting, and all-new master bath. Include piano in living room. Exclude fabric window treatments.
- Type:
- Single Family
- Sq.Ft.:
- 1,690
- Status:
- Active
- Beds:
- 2
- Year built:
- 2014
- Baths:
- 3.00
- MLS#:
- 12156691
- Subdivision:
- Talamore
ADDITIONAL INFORMATION
Fun and Fabulous 2-Bedroom + Loft Townhouse in Talamore - Your Happy Place Awaits! Get ready to fall in love with this stylish and vibrant 2-bedroom + loft, 2.5-bathroom townhouse in the lively Talamore community! This rarely available end-unit is a total gem, offering tons of space, privacy, and modern flair. Walk into a stunning two-story living room that's bursting with natural light, making the whole place feel bright and cheery. Hosting friends and family is a breeze in your separate dining room, perfect for dinner parties and holiday feasts. The kitchen is an absolute delight, featuring 42-inch cabinets, shiny stainless steel appliances, and beautiful granite countertops-perfect for whipping up your favorite meals. Just off the kitchen, the cozy family room with a fireplace is the ultimate spot to kick back and relax. Upstairs, the spacious loft offers endless possibilities-it could be your new home office, game room, or easily converted into a third bedroom. You'll love the convenience of the second-floor laundry, and the massive master closet is just begging to be filled with your favorite outfits. The master suite is your personal retreat, with a spa-like bath featuring a soaker tub, separate shower, and double vanity. This end-unit has no homes behind it, giving you that extra bit of peace and privacy you crave. But the real fun begins with the Talamore community amenities! Dive into the sparkling pool, zoom down the water slides, challenge friends to a tennis match, or explore the scenic walking and bike trails. Plus, the clubhouse is perfect for parties, and there's even a fishing pond for those relaxing weekend moments. With top-rated schools and so much to enjoy, this home is the perfect place to live, laugh, and love. Don't miss out-schedule your fun-filled tour today!
- Type:
- Single Family
- Sq.Ft.:
- 1,500
- Status:
- Active
- Beds:
- 2
- Year built:
- 2006
- Baths:
- 3.00
- MLS#:
- 12162543
- Subdivision:
- Talamore
ADDITIONAL INFORMATION
It doesn't get better than this !!!! This AMAZING home has all the bells and whistles. The main level has a large great room with fireplace for those family and friend gatherings. Great size kitchen with tons of cabinets with all fresh white cabinetry and white appliance and brand new white Quartz counter tops. So enjoy an all new kitchen. Large separate eating area with a great deck leading to the back yard area perfect for a BQ grill, and a 1/2 bath makes up the first floor. The Upper level has a HUGE loft easily converted to a 3rd bedroom if you choose or use it for a bonus room, office or 2nd gathering area. Two Large bedrooms with a great master bath. My favorite a 2nd floor laundry room rounds out the perfect floor plan. If that's not enough a LARGE unfinished English basement with a ton of natural light just waiting for your finishes. Two car attached garage. This is the BEST pool/clubhouse community in Huntley. Talamore includes a 40 acre sports core...walking paths, fishing pond, sledding hill, pool slides, volleyball courts, soccer court and so much more. Truly the PERFECT place to call home This will NOT last ..
- Type:
- Single Family
- Sq.Ft.:
- 1,906
- Status:
- Active
- Beds:
- 2
- Lot size:
- 0.18 Acres
- Year built:
- 2005
- Baths:
- 2.00
- MLS#:
- 12157995
- Subdivision:
- Del Webb Sun City
ADDITIONAL INFORMATION
Welcome to your private retreat in the sought after active adult community of Sun City Huntley by Del Webb! This spacious 2-bedroom, 2-bath ranch home is nestled in a serene cul-de-sac, offering peace and privacy with no neighbors behind - just a beautiful, undisturbed nature preserve. Enjoy the tranquility and beauty of nature from your stunning composite material deck. Step inside to find a well-designed layout featuring hardwood floors throughout the main living areas, creating an elegant and low-maintenance space perfect for everyday living and entertaining. The bedrooms, den, and basement stairs are fitted with new carpeting, providing a comfortable retreat. Three-panel interior doors add architectural detailing to doorways with their clean, timeless design. The large kitchen boasts oak cabinets accented by elegant crown molding. This well-maintained home is move-in ready with a new roof (2023) and updated mechanicals. The home also includes a passive radon system and a battery back-up sump pump for added piece of mind. The full, unfinished basement presents endless possibilities for customization, whether you envision a personal gym, workshop, or additional living space. The recently resealed driveway adds to the home's excellent curb appeal. As original owners, this home has been lovingly cared for and maintained, ensuring a high standard of quality and comfort. The 55+ active adult community of Del Webb's Sun City features a golf course, clubhouse, pool, fitness center, Jameson's Steakhouse, tennis/pickleball courts, parks & more. Embrace the easy-living lifestyle in this vibrant community while enjoying all the modern updates and natural surroundings that make this property truly special.
- Type:
- Single Family
- Sq.Ft.:
- 4,642
- Status:
- Active
- Beds:
- 3
- Year built:
- 2006
- Baths:
- 2.00
- MLS#:
- 12154856
- Subdivision:
- Lions Chase
ADDITIONAL INFORMATION
3 Bedroom 2 bath home with one level living! Covered front porch. Separate Dining Room and Living Room. Family Room with vaulted ceilings and fireplace Kitchen with Stainless Steel Appliances open to Family Room. Large Bedrooms and Basement. Beautiful outdoor back tiled patio for entertaining and relaxing.
- Type:
- Single Family
- Sq.Ft.:
- 1,041
- Status:
- Active
- Beds:
- 1
- Year built:
- 2000
- Baths:
- 1.00
- MLS#:
- 12159803
- Subdivision:
- Del Webb Sun City
ADDITIONAL INFORMATION
Move in ready Del Webb Original Alsike Model ~ 1 Bedroom, 1 Full Bath, Den easily converted into a guest room, 2 Car Garage with Garage Opener Replaced (2021) ~ Bay Window in Dining Room ~ Spacious Living Room with Park Like views ~ Luxury Vinyl Flooring in Kitchen & Bathroom ~ Newer Carpeting throughout ~ Replaced Smoke Detectors ~ Newer Roof (2021) ~ Newer Furnace (2019). You won't have to worry about snow removal or grass cutting here! Plus the irrigation system will keep your grass green! It's time to relax and have fun! Del Webb Sun City is a 55 and over active adult community. Come and enjoy the many amenities available such as the Golf Course, Pickle Ball, Tennis & Bocce Ball Courts, Clubhouse, 3 pools, 2 Fitness Centers, Classes, Wood Shop, Walking Trails, Nature Park, Ponds, and numerous clubs. Close to shopping, restaurants, and the interstate. Quick move-in possible!
- Type:
- Single Family
- Sq.Ft.:
- 1,584
- Status:
- Active
- Beds:
- 3
- Year built:
- 2003
- Baths:
- 2.00
- MLS#:
- 12161070
- Subdivision:
- Del Webb Sun City
ADDITIONAL INFORMATION
Don't miss this light and bright, highly desirable END-UNIT Dunham Ranch Model in Del Webb Sun City's vibrant 55+ community! This home features freshly painted walls and brand new luxurie vinyl plank flooring throughout the foyer, living area, and kitchen. The oversized kitchen boasts an enormous amount of cabinet and countertop space, a center island, pantry, and a table area that seamlessly connects to the open living area, making it perfect for entertaining. The spacious spa like primary bedroom suite offers a private bath with a jacuzzi tub, separate shower, double vanities, and a huge walk-in closet. The third bedroom, with its french glass doors, can be used as an office or den. The home includes a 12'x12' patio with an attached gas line for a grill, perfect for outdoor gatherings. It also boasts one of the best locations in the neighborhood, featuring a huge side yard and views of open green areas. Enjoy all of the amenities that Del Webb has to offer in the Prairie & Meadow View Lodges, including indoor & outdoor pools, state-of-the-art fitness centers, a sauna, pickleball & tennis courts, a wood-working facility, a clubhouse with hobby/craft rooms, and a huge Wildflower Park with walking/biking trails and a 14-acre private fishing lake! Resort-style living at its best. The home is in great shape but is being conveyed AS-IS. Roof was replaced in 2023. Call your agent today!
$355,000
11009 Janice Drive Huntley, IL 60142
- Type:
- Single Family
- Sq.Ft.:
- 2,616
- Status:
- Active
- Beds:
- 3
- Lot size:
- 0.41 Acres
- Year built:
- 1978
- Baths:
- 3.00
- MLS#:
- 12161285
- Subdivision:
- Huntley Cove
ADDITIONAL INFORMATION
Don't miss this charming 3-bedroom, 2.1 bath ranch home with finished basement nestled near downtown Huntley in the sought-after Huntley Cove subdivision. This delightful home has been meticulously updated throughout featuring board and batten in the living room, along with newer laminate flooring and light fixtures, and a partially finished walkout basement. You'll spending time in the spacious backyard complete with a large deck and stunning landscaping. The property also features an attached 2-car garage. Do not miss out on this home! Being sold as-is.
- Type:
- Single Family
- Sq.Ft.:
- 1,028
- Status:
- Active
- Beds:
- 1
- Year built:
- 2000
- Baths:
- 1.00
- MLS#:
- 12160914
- Subdivision:
- Del Webb Sun City
ADDITIONAL INFORMATION
This sought after ranch townhome, in the desirable Del Webb community, offers a welcoming and open living space that is perfect for entertaining. As you enter the private entrance, you will be greeted by a spacious foyer that leads to the bright and airy living room with plenty of windows to let in natural light. The separate den provides a great space for a home office or reading nook. The dining room, adjacent to the living room, creates a seamless flow for hosting gatherings. The kitchen features oak cabinets, stainless steel appliances, and ample counter space for meal preparation. Relax in the primary suite, which boasts a large walk-in closet and an attached full bath with a convenient walk-in shower. Additional highlights include an attached 2 car garage with a mud room/laundry area. Recent updates such as water heater ('20), new carpeting ('24) and fresh paint ('24) contribute to the home's modern appeal. Residents of Del Webb can take advantage of the community's amenities and social activities, making it easy to embrace an active and engaging lifestyle. Don't miss this opportunity to enjoy all that this vibrant adult community has to offer!
$469,900
9804 Bedford Drive Huntley, IL 60142
- Type:
- Single Family
- Sq.Ft.:
- 4,181
- Status:
- Active
- Beds:
- 5
- Year built:
- 1998
- Baths:
- 3.00
- MLS#:
- 12160575
- Subdivision:
- Southwind
ADDITIONAL INFORMATION
EVERY SINGLE INCH OF THIS ORIGINAL OWNER STARLING MODEL IN DESIRABLE SOUTHWIND SUBDIVISION HAS BEEN UPDATED WITH FABULOUS HIGH-END FINISHES! ENTER THE DRAMATIC 2-STORY FOYER AND BE IMPRESSED, FIRST FLOOR HAS 9 FOOT CEILINGS, KITCHEN HAS 42 INCH CABINETS, GRANITE COUNTERTOPS AND BACKSPLASH, ALL PREMIUM STAINLESS STEEL APPLIANCE, LARGE PANTRY AND OPEN FLOOR PLAN TO THE FIRST FLOOR FAMILY ROOM WITH WOODBURNING FIREPLACE, GORGEOUS 3/4 INCH HICKORY FLOORING THROUGHOUT THE ENTIRE FIRST FLOOR EXCEPT THE LAUNDRY ROOM, ALL NEWLY RENOVATED BATHROOMS INCLUDING A MASTER BATH WITH ROMANTIC SPA-LIKE SOAKING TUB WITH PROGRAMMABLE MOOD LIGHTING CHANDELIER, WALK IN SUPER SHOWER WITH 3 SHOWER HEADS, DOUBLE SINK, QUARTZ COUNTERTOP, MASTER BEDROOOM HAS SOARING CATHEDRAL CEILING, WALK-IN CLOSETS, NEWER 30 YEAR ARCHITECTURAL SHINGLE ROOF, NEWER HIGH EFFICIENCY FURNACE, GIANT SIZE FRESHLY PAINTED DECK, FRESHLY PAINTED INTERIOR, DESIGNER WINDOW TREATMENTS, PROFESSIONALLY LANDSCAPED, FULL BASEMENT, BRICK PAVER WALKWAYS, DRIVEWAY APRON AND FRONT PORCH. YOU WILL NOT FIND A MORE UPDATED HOME IN SOUTHWIND!
- Type:
- Land
- Sq.Ft.:
- n/a
- Status:
- Active
- Beds:
- n/a
- Lot size:
- 16.95 Acres
- Baths:
- MLS#:
- 12158138
- Subdivision:
- Botterman Farms
ADDITIONAL INFORMATION
Stunning estate property with 17 acres of rolling terrain located within Botterman Farms. Botterman Farms is located on the west side of unincorporated Huntley. This picturesque setting offers Huntley schools and easy access to I-90. Come build your dream home! Listing agent related to seller.
- Type:
- Single Family
- Sq.Ft.:
- 1,873
- Status:
- Active
- Beds:
- 4
- Lot size:
- 0.26 Acres
- Year built:
- 1930
- Baths:
- 3.00
- MLS#:
- 12158332
ADDITIONAL INFORMATION
* RARE AND HARD TO FIND * NEXT TO DOWNTOWN HUNTLEY SQUARE * 4 BEDROOMS * 2.5 FULL BATHS * 2 CAR GARAGE *.25 ACRES * REMODELED KITCHEN W/ QUARTS COUNTERTOPS - LARGE QUARTZ ISLAND / BREAKFAST BAR - BEAUTIFUL CABINETS - FARMERS SINK - STAINLESS STEEL APPLIANCES * NEW ROOF * NEW ROOF & SIDING ON GARAGE * WOOD FLOORING THROUGHOUT * LARGE LIVING ROOM * BIG DINING ROOM * FINISHED BASEMENT W/ .5 BATH * LARGE BACK YARD W/ NEWER PRIVACY FENCING * FURNACE & CENTRAL AIR HAS BEEN REPLACED IN THE LAST 7 YEARS * NEWER SEWER CLEAN OUT INSTALLED * LARGE WALK IN ATTIC READY TO BE FINSIHED * TOO MUCH TO MENTION * THIS HOME WILL NOT LAST *
- Type:
- Single Family
- Sq.Ft.:
- 3,124
- Status:
- Active
- Beds:
- 2
- Lot size:
- 0.22 Acres
- Year built:
- 2007
- Baths:
- 3.00
- MLS#:
- 12157983
- Subdivision:
- Del Webb Sun City
ADDITIONAL INFORMATION
Incredibly Beautiful Inside and Out * Desirable Expanded Ashcroft offers Ultimate in Luxury Living * Gorgeous Luxury Flooring Throughout Entryway * Living Room * Great Room * Kitchen *Breakfast Room and Sun Room * Custom Window Treatments * Lighting and Paint * This Fabulous Floorplan offers Open Sun-filled Rooms * Dream Kitchen and Breakfast Nook * Upgraded Cabinets * Corian Countertops and Newer Classy Black Appliances ** Huge Breakfast Bar plus Large Center Island *Great Room will be the Favorite Gathering Pace for the Holidays * Beautiful Fireplace can be Enjoyed from Kitchen and Breakfast Room* Sun Room Extension Leads to Double Set of Patio Doors to Large Patio with Extensive Professionally Landscaped Grounds and Custom Brick Privacy Walls *Inground Sprinkler System * Primary Suite with Large Walk-in Closet * Luxury Bath with Shower and Tub * Sun Filled Sitting Room with Expansive Windows ** Guest Wing Ideal for In-law Offers Large Bedroom and Walk-in Closet * Full Bath /Shower * Sitting Room/ Den /Office with Glass Front French Doors * Bright Beautiful Laundry Room and Powder Room * Oversized Attached 3+ Car Garage * Newer HVAC and Water Heater * This Pristine Home Has Been Meticulously Maintained by Original Owners * Come Enjoy the Lifestyle You Have Always Dreamed of In This Spectacular Home.
$399,900
12227 Scenic Ridge Huntley, IL 60142
- Type:
- Single Family
- Sq.Ft.:
- 1,642
- Status:
- Active
- Beds:
- 2
- Lot size:
- 0.21 Acres
- Year built:
- 1999
- Baths:
- 2.00
- MLS#:
- 12155603
- Subdivision:
- Del Webb Sun City
ADDITIONAL INFORMATION
INCREDIBLE MACKINAC MODEL W/ STUNNING UPGRADES & SPACIOUS BACKYARD! This beautifully Mackinac model ranch home, located in Huntley's sought-after Del Webb Sun City 55+ community, offers a blend of luxury, comfort, and convenience. Perfectly situated on a professionally landscaped lot offering privacy, this welcoming exterior has new driveway ribbons and a beautiful new composite deck for your entertainment. Spacious and Bright Interior ~ Inside, you'll find freshly painted interiors, beautiful hardwood and new carpet throughout. The living room is the perfect cozy spot with a fireplace featuring a newer tile surround and decorative mantle. Bedrooms & Bathrooms ~ The thoughtfully designed floor plan offers privacy, with the two bedrooms on opposite sides of the home. The spacious primary suite includes a large walk-in closet. Enjoy your ensuite bathroom with a walk-in shower, soaking tub, and double vanity. Other Highlights Include ~ An eat-in kitchen with newer stainless steel appliances. Oversized laundry room leading out to your garage with extra tandem storage. Community and Location ~ Located in the sought-after Del Webb community, you'll have access to a clubhouse, fitness center, pools, tennis/pickleball courts, woodworking shop, fishing ponds, walking paths, and more. Plus, you're just minutes away from I-90, shopping, and restaurants. This home is move-in ready and checks all the boxes. Don't miss your chance to make it yours!
- Type:
- Single Family
- Sq.Ft.:
- 2,300
- Status:
- Active
- Beds:
- 4
- Year built:
- 2001
- Baths:
- 3.00
- MLS#:
- 12157523
- Subdivision:
- Southwind
ADDITIONAL INFORMATION
Just in time for school! Don't miss this truly move in ready, 4 bedroom - 2.5 bath home, with new carpet and newly painted walls and ceilings throughout in Huntley's Southwind Subdivision! Roof, Siding and AC have all been replaced within the last 5 years! This inviting home was designed for both entertaining and everyday living, boasting an open floorplan with loads of windows and warm natural lighting. The dramatic two-story foyer opens to a spacious living room and formal dining room with plenty of table space. The kitchen is open to the large family room with cozy fireplace perfect for entertaining and boasts stainless steel appliances, a pantry closet, plenty of cabinets for storage, and an eat-in area with slider to the large outdoor patio space. The convenient laundry/mudroom is just off the 2-car attached garage and has extra cabinets perfect for more storage. Upstairs showcases a generous sized primary bedroom with high vaulted ceiling, walk-in closet, and en-suite bath with double sinks and separate shower. Three additional bedrooms and a full bath complete the second level. Downstairs the full, "Deep Pour" basement has high ceilings, rough in plumbing for the homes 3rd bath, and is already framed and ready to be finished. Outside, you can relax on the brick paver patio overlooking the private fenced yard. Great location in the heart of Huntley~ near shopping, restaurants, parks, and easy access to major highways. Don't miss the opportunity to make this your dream home today!
- Type:
- Single Family
- Sq.Ft.:
- 2,963
- Status:
- Active
- Beds:
- 4
- Lot size:
- 0.23 Acres
- Year built:
- 2005
- Baths:
- 3.00
- MLS#:
- 12157421
- Subdivision:
- Northbridge
ADDITIONAL INFORMATION
Offering beautiful home located in NORTHBRIDGE boasting with upgrades! Welcome home to a two- story entryway and be WOWED! Beautiful paint colors, 4 inch white baseboard trim and CROWN MOLDING in most rooms. Gorgeous first floor hardwoods. Updated lighting. Updated kitchen with beautiful backsplash, stainless appliances, granite counters, and stone tile flooring. Coffee bar. Updated bathrooms. Dual sinks and beautiful tile shower in the second full bathroom. Updated stairwell with beautiful paint detail. Surround speaker system. Lovely window treatments. FINISHED BASEMENT!! Front door with TOUCHPAD front door lock. Brick fireplace with a unique wood storage system that has exterior access to add wood. Newly renovated finished basement with brand new carpeting and fresh paint. Three car garage, insulated garage roof, and GARAGE HEATER. Backyard speaker system. Lawn irrigation system with an updated version to perform better and reach farther, keeping your yard and landscaping fresh. Furnace/Ac 2023. Great location! WALK to Reed Road campus! WALK TO NORTHWESTERN FITNESS CENTER which includes a year round indoor pool and sports courts. Six doors from Ruth Family Park- Not even a street to cross to get to there. Move in ready!
- Type:
- Single Family
- Sq.Ft.:
- 2,600
- Status:
- Active
- Beds:
- 4
- Year built:
- 2024
- Baths:
- 3.00
- MLS#:
- 12157218
- Subdivision:
- Cider Grove
ADDITIONAL INFORMATION
Discover yourself at 9950 Humbolt Street in Huntley, Illinois, a beautiful new home in our Cider Grove community. This home is ready for a Fall move-in! This homesite includes a rear deck and fully sodded yard. The Henley plan offers 2600 square feet of living space with a flex room, 4 bedrooms, 2.5 baths, 9-foot ceilings on the first floor and a full basement with roughed in plumbing. Entertaining will be easy in this open-concept kitchen and family room layout with a large island with an overhang for stools, 42-inch designer Flagstone cabinetry with crown molding and soft close drawers. Additionally, the kitchen features a walk-in pantry, modern stainless-steel appliances, quartz countertops and easy-to-maintain luxury vinyl plank flooring. More flexible space is waiting upstairs in the 2nd-floor loft, offering unlimited potential to suit your needs. Enjoy your private getaway with your large primary bedroom and en suite bathroom with raised height dual sink, quartz top vanity, and walk-in shower with ceramic tiled walls and clear glass shower doors. Convenient walk-in laundry room, 3 additional bedrooms with a full second bath and linen closet complete the second floor. All homes at Cider Grove include a garage door opener on double doors, an ERV furnace system, and a tankless hot water heater. Tucked in a highly desirable area just off Dundee Rd., Cider Grove in Huntley, is conveniently located to I-90, Route 47,and the Metra train. With loads of shopping and dining options, Algonquin Commons is just minutes away. All Chicago homes include our America's Smart Home Technology, featuring a smart video doorbell, small Honeywell thermostat, Amazon Echo Pop, smart door lock, Deako smart light switches and more. Photos are of similar home and model home. Actual home built may vary.
- Type:
- Single Family
- Sq.Ft.:
- 3,044
- Status:
- Active
- Beds:
- 5
- Year built:
- 2024
- Baths:
- 4.00
- MLS#:
- 12157210
- Subdivision:
- Cider Grove
ADDITIONAL INFORMATION
Discover yourself at 9929 Central Park Blvd in Huntley, Illinois, a beautiful new home in our Cider Grove community. This home is ready for a fall move-in! This scenic homesite includes an open area behind it and a fully sodded yard. The Emerson plan offers 3044 square feet of living space with a flex room, 5 bedrooms, 3 full baths, 9-foot ceilings on the first floor, a 3-car garage and a full basement with roughed in plumbing. Entertaining will be easy in this open-concept kitchen and family room layout with a large island with an overhang for stools, and 42-inch designer white cabinetry with crown molding and soft close drawers. Additionally, the kitchen features a walk-in and butler's pantry, modern stainless-steel appliances, quartz countertops and easy-to-maintain luxury vinyl plank flooring. A bedroom and a full bath located on the first floor add even more options to this already great design. More flexible space is waiting upstairs! Enjoy your private getaway with your large primary bedroom and en suite bathroom with raised height dual sink, quartz top vanity, and walk-in shower with ceramic tiled walls and clear glass shower doors. Convenient walk-in laundry room, 3 additional bedrooms with a full second bath and linen closet complete the second floor. All homes at Cider Grove include a garage door opener on double doors, an ERV furnace system, and a tankless hot water heater. Tucked in a highly desirable area just off Dundee Rd., Cider Grove in Huntley, is conveniently located to I-90, Route 47,and the Metra train. With loads of shopping and dining options, Algonquin Commons is just minutes away. All Chicago homes include our America's Smart Home Technology, featuring a smart video doorbell, small Honeywell thermostat, Amazon Echo Pop, smart door lock, Deako smart light switches and more. Photos are of similar home and model home. Actual home built may vary.


© 2024 Midwest Real Estate Data LLC. All rights reserved. Listings courtesy of MRED MLS as distributed by MLS GRID, based on information submitted to the MLS GRID as of {{last updated}}.. All data is obtained from various sources and may not have been verified by broker or MLS GRID. Supplied Open House Information is subject to change without notice. All information should be independently reviewed and verified for accuracy. Properties may or may not be listed by the office/agent presenting the information. The Digital Millennium Copyright Act of 1998, 17 U.S.C. § 512 (the “DMCA”) provides recourse for copyright owners who believe that material appearing on the Internet infringes their rights under U.S. copyright law. If you believe in good faith that any content or material made available in connection with our website or services infringes your copyright, you (or your agent) may send us a notice requesting that the content or material be removed, or access to it blocked. Notices must be sent in writing by email to [email protected]. The DMCA requires that your notice of alleged copyright infringement include the following information: (1) description of the copyrighted work that is the subject of claimed infringement; (2) description of the alleged infringing content and information sufficient to permit us to locate the content; (3) contact information for you, including your address, telephone number and email address; (4) a statement by you that you have a good faith belief that the content in the manner complained of is not authorized by the copyright owner, or its agent, or by the operation of any law; (5) a statement by you, signed under penalty of perjury, that the information in the notification is accurate and that you have the authority to enforce the copyrights that are claimed to be infringed; and (6) a physical or electronic signature of the copyright owner or a person authorized to act on the copyright owner’s behalf. Failure to include all of the above information may result in the delay of the processing of your complaint.
Huntley Real Estate
The median home value in Huntley, IL is $257,700. This is higher than the county median home value of $207,300. The national median home value is $219,700. The average price of homes sold in Huntley, IL is $257,700. Approximately 84.81% of Huntley homes are owned, compared to 8.3% rented, while 6.89% are vacant. Huntley real estate listings include condos, townhomes, and single family homes for sale. Commercial properties are also available. If you see a property you’re interested in, contact a Huntley real estate agent to arrange a tour today!
Huntley, Illinois 60142 has a population of 26,265. Huntley 60142 is more family-centric than the surrounding county with 39.79% of the households containing married families with children. The county average for households married with children is 37.26%.
The median household income in Huntley, Illinois 60142 is $75,587. The median household income for the surrounding county is $82,230 compared to the national median of $57,652. The median age of people living in Huntley 60142 is 46 years.
Huntley Weather
The average high temperature in July is 83.6 degrees, with an average low temperature in January of 11.9 degrees. The average rainfall is approximately 37 inches per year, with 35.5 inches of snow per year.
