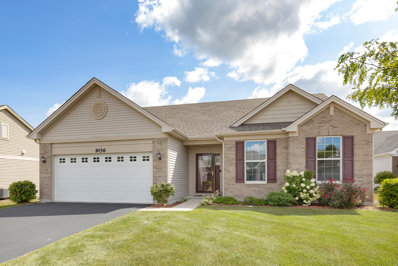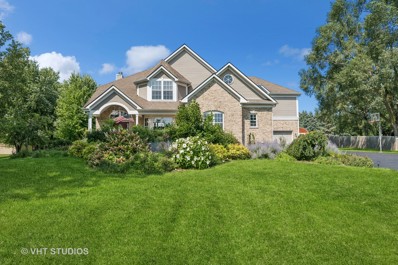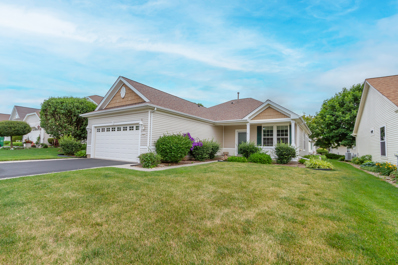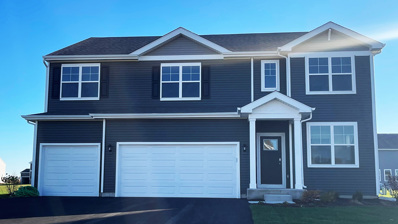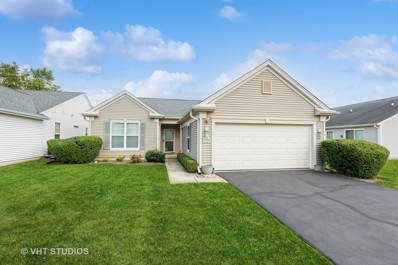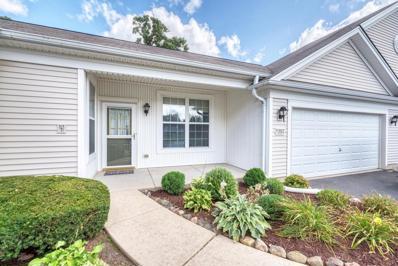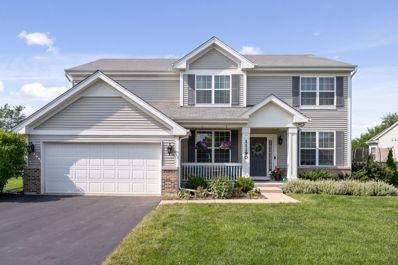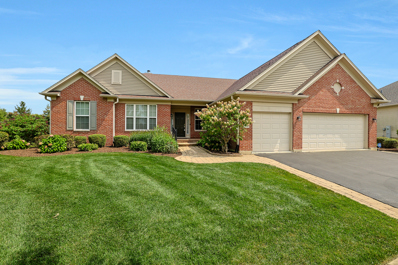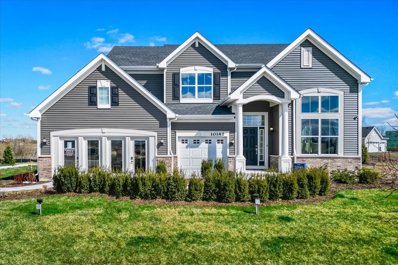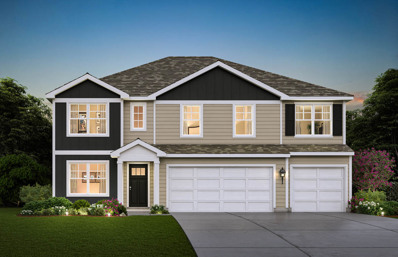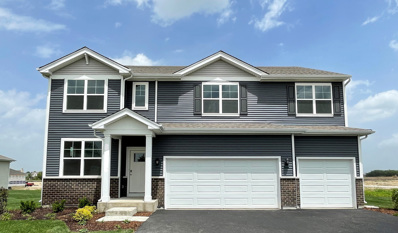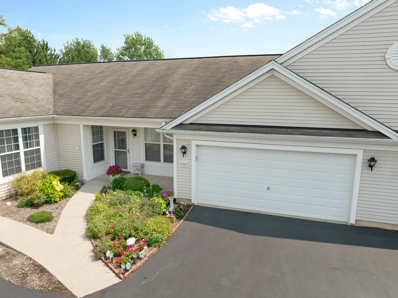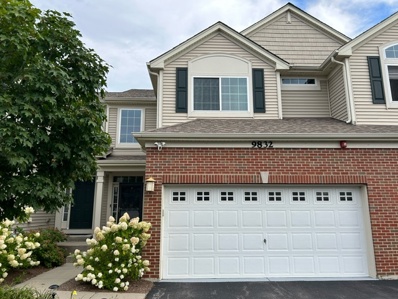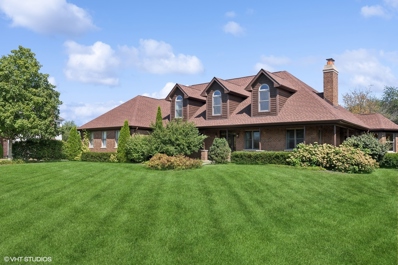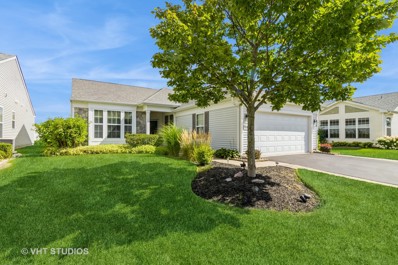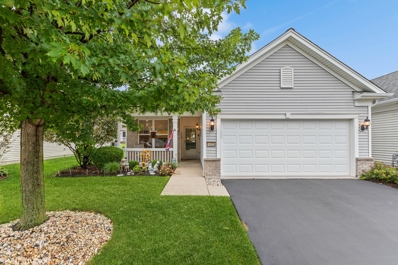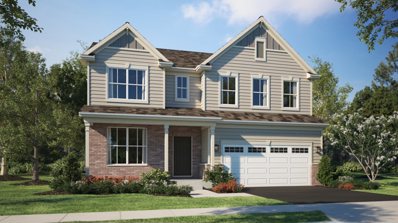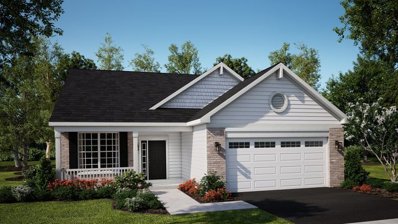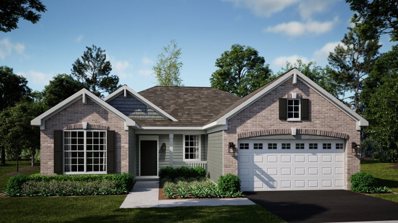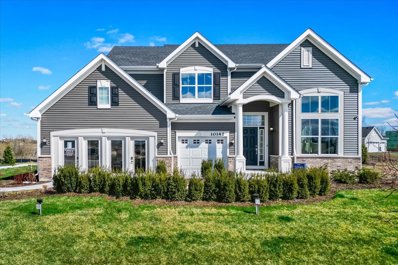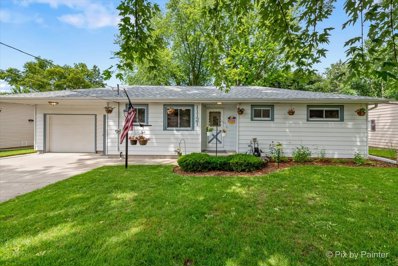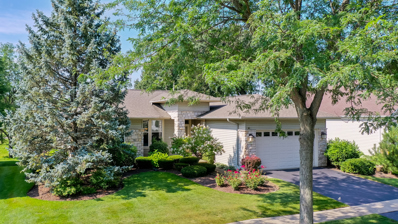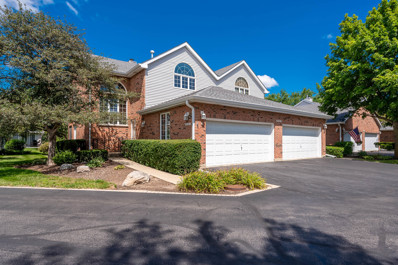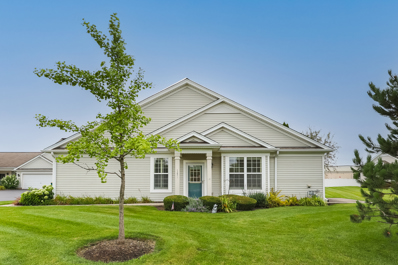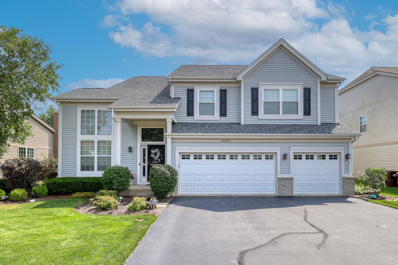Huntley IL Homes for Rent
$399,000
9156 Ritz Court Huntley, IL 60142
- Type:
- Single Family
- Sq.Ft.:
- 1,792
- Status:
- Active
- Beds:
- 3
- Lot size:
- 0.18 Acres
- Year built:
- 2019
- Baths:
- 2.00
- MLS#:
- 12148426
- Subdivision:
- Talamore
ADDITIONAL INFORMATION
Welcome to this stunning 3-bedroom, 2-bathroom ranch home, built in 2019, nestled in the highly sought-after Talamore 55+ adult community. Inside, you'll discover beautiful vinyl plank flooring throughout, adding both style and durability. The amazing kitchen features upgraded cabinets, flooring, quartz countertops, and stainless steel appliances-perfect for both everyday meals and entertaining. The master suite is a true retreat, offering an oversized bath and a spacious walk-in closet. Step into the sunroom, a cozy space filled with natural light, perfect for morning coffee or a good book. This home offers not only modern comfort but also an exceptional lifestyle. Residents enjoy access to an impressive 8,000-square-foot clubhouse featuring a party room, fitness center, and game room. The outdoor area is a paradise, complete with a pool that features an exhilarating 18-foot water slide, lap lanes for the active swimmer, and a delightful spray and splash area. You can unwind by the tranquil fishing pond or watch your grandchildren play on the well-equipped playground. For those who love outdoor gatherings, the charming picnic pavilion with a fireplace is perfect for cozy get-togethers. Paved walking and biking paths wind through the scenic community, ideal for leisurely strolls or invigorating rides. This home offers more than just a place to live-it's a gateway to a vibrant and fulfilling lifestyle.
- Type:
- Single Family
- Sq.Ft.:
- 3,776
- Status:
- Active
- Beds:
- 4
- Lot size:
- 1.33 Acres
- Year built:
- 2006
- Baths:
- 4.00
- MLS#:
- 12146190
- Subdivision:
- Andover Acres
ADDITIONAL INFORMATION
This Beautiful 2 Story home with Full English Basement is a perfect blend of elegance, functionality, and natural beauty. With 4 spacious bedrooms, 3.1 bathrooms, All Recently Updated, this home offers tons of space for a growing family or those who love to entertain. Situated on a picturesque 1.3 acre lot, the property boasts Breathtaking Views. The beautifully landscaped yard creates a warm and inviting atmosphere. As you step inside, you'll enjoy the home's Open Concept. The seamless flow between the kitchen, family room and dining spaces creates a sense of unity and allows for effortless entertaining. The main level features an office, newly expanded laundry room, dry bar and an Updated Eat In Kitchen equipped with custom cabinetry, granite countertops, coffee bar and oversized center island. The kitchen opens to a Dramatic Two Story Family Room with gas fireplace and an Abundance of Windows. Large windows throughout the home flood the rooms with natural light. The finished English Basement, offers additional living space and endless possibilities. This versatile space can be tailored to meet your specific needs. Outside, the new deck provides the perfect setting for outdoor gatherings or simply relaxing at the fire pit while enjoying the views. New Martin Shed with drive up ramp for All your Outdoor Equipment and more! For car enthusiasts or those in need of extra storage or work space, the three garages provide ample room for vehicles, tools, and any or all work equipment. Located within the Fantastic Huntley School District, THIS HOME HAS IT ALL! To much to include, please see the Special Features Sheet.
- Type:
- Single Family
- Sq.Ft.:
- 1,666
- Status:
- Active
- Beds:
- 2
- Year built:
- 2002
- Baths:
- 2.00
- MLS#:
- 12146130
- Subdivision:
- Del Webb Sun City
ADDITIONAL INFORMATION
Nothing to do but move into this 2 bedroom ranch in sought after Del Webb's 55 Plus Community~ enjoy resort style living with a pool, clubhouse, exercise facilities, walking trails, and so much more. This home features new carpet, new flooring in the kitchen and bathrooms, and fresh paint throughout. Spacious living room with an abundance of natural lighting opens to a dining area. The family room with gas fireplace adds even more living space. The kitchen boasts stainless steel appliances, tile backsplash, pantry, oak cabinets, and an eat-in area with slider to the patio. Convenient main level laundry with cabinets and sink. Generous sized primary bedroom with walk-in closet and an en-suite bath with double sinks. There is an additional bedroom and full bath. Storage room too! Outside, you can relax on the custom brick paver patio overlooking the professionally landscaped yard. Great location near shopping, restaurants, easy interstate access. Make this your home today. Won't last long!!
- Type:
- Single Family
- Sq.Ft.:
- 3,044
- Status:
- Active
- Beds:
- 5
- Year built:
- 2024
- Baths:
- 4.00
- MLS#:
- 12145310
- Subdivision:
- Cider Grove
ADDITIONAL INFORMATION
Discover yourself at 11400 Wildridge Lane in Huntley, Illinois, a beautiful new home in our Cider Grove community. This home is ready for a fall move-in! This scenic homesite includes an open area behind it and a fully sodded yard. The Emerson plan offers 3,044 square feet of living space with a flex room, 5 bedrooms, 3 full baths, 9-foot ceilings on the first floor, a 3-car garage and a full basement with roughed in plumbing. Entertaining will be easy in this open-concept kitchen and family room layout with a large island with an overhang for stools, and 42-inch designer white cabinetry with crown molding and soft close drawers. Additionally, the kitchen features a walk-in and butler's pantry, modern stainless-steel appliances, quartz countertops and easy-to-maintain luxury vinyl plank flooring. A bedroom and a full bath located on the first floor add even more options to this already great design. More flexible space is waiting upstairs! Enjoy your private getaway with your large primary bedroom and en suite bathroom with raised height dual sink, quartz top vanity, and walk-in shower with ceramic tiled walls and clear glass shower doors. Convenient walk-in laundry room, 3 additional bedrooms with a full second bath and linen closet complete the second floor. Tucked in a highly desirable area just off Dundee Rd., Cider Grove in Huntley, is conveniently located to I-90, Route 47,and the Metra train. With loads of shopping and dining options, Algonquin Commons is just minutes away. All homes at Cider Grove include a garage door opener on double doors, an ERV furnace system, and a tankless hot water heater. All Chicago homes include our America's Smart Home Technology, featuring a smart video doorbell, small Honeywell thermostat, Amazon Echo Pop, smart door lock, Deako smart light switches and more. Photos are of similar home and model home. Actual home built may vary.
- Type:
- Single Family
- Sq.Ft.:
- 1,664
- Status:
- Active
- Beds:
- 2
- Year built:
- 2006
- Baths:
- 2.00
- MLS#:
- 12141327
- Subdivision:
- Del Webb Sun City
ADDITIONAL INFORMATION
Stunning 2 Bed/2 Bath with Den Fox Model with all the feels! New in the Last 3 Years : Completely Updated Kitchen, Beautiful White Shaker Cabinets with Quartz Countertops. New Cook Top & Wall Oven. New Carpet. New in the Last 4 Years: Flooring, Fridge, Dishwasher, Washer and Dryer. Custom Blinds and Drapes. All Neutral pallet. Den can be used for Home Office or Bedroom. Great Location! All you need to do is MOVE IN!! Close to Expressway and Shopping. This one won't disappoint.
$335,000
13584 Delaney Road Huntley, IL 60142
- Type:
- Single Family
- Sq.Ft.:
- 1,613
- Status:
- Active
- Beds:
- 2
- Year built:
- 2006
- Baths:
- 2.00
- MLS#:
- 12129345
- Subdivision:
- Del Webb Sun City
ADDITIONAL INFORMATION
Highly sought after 2 bedrooms + den, 2 full baths in Wyngate Model townhome. Enjoy oversized patio in your private backyard with no neighbors behind you. Home boosts gleaming Brazilian cherrywood floors in living room & dining area. Bedrooms with wood laminate flooring. Master bedroom with full bath, tray ceilings & generous size walk-closet. Roof replaced in November 2023. Enjoy living in the popular 55+ Del Webb Sun City Community. Active adult community, local amenities include indoor/outdoor pools, luxury clubhouse & daily activities, Golf Course, Tennis Court, & so much more. Located minutes to 190. A pleasure to show. You don't want to wait to see this lovely home.
- Type:
- Single Family
- Sq.Ft.:
- 2,473
- Status:
- Active
- Beds:
- 4
- Year built:
- 2013
- Baths:
- 3.00
- MLS#:
- 12142603
- Subdivision:
- Lions Chase
ADDITIONAL INFORMATION
The best of both worlds... All the conveniences you expect coupled with the warm comforts of a small town! Welcome to highly sought-after Estates of Lions Chase subdivision in the award-winning HUNTLEY SCHOOL DISTRICT! The kitchen is the heart of the home and this kitchen delivers with its trendy white, stacked cabinets (with crown molding and under cabinet lighting), granite counters, breakfast bar, center island, large walk-in pantry, and NEW APPLIANCES! The well-thought-out, open-concept floor plan connects the kitchen to the eating area and family room - making the home perfect for entertaining or day-to-day living! A formal dining room and office/formal living/flex room flank the 2-story entryway giving even more space on the 1st floor. Upstairs you'll find a LARGE loft area along with the primary suite and 3 additional bedrooms. The spacious primary suite features a private bathroom with dual vanity, soaking tub, and separate rainfall shower along with a walk-in closet with ELFA closet system! The three additional bedrooms share a full bathroom with a dual vanity. A FULL unfinished basement ~ with rough-in for a future bathroom ~ gives you space for storage or is ready for you to finish! Enjoy the outdoors with the oversized patio and an amazing OUTDOOR FIREPLACE! You Deserve This!! (New water heater '24 / New garage door opener '24 / Washer & Dryer 2020)
$724,900
12582 Muir Drive Huntley, IL 60142
- Type:
- Single Family
- Sq.Ft.:
- 3,124
- Status:
- Active
- Beds:
- 3
- Year built:
- 2004
- Baths:
- 4.00
- MLS#:
- 12137947
- Subdivision:
- Del Webb Sun City
ADDITIONAL INFORMATION
SIMPLY INCOMPARABLE ASHCROFT MODEL, IN THE RESERVES OF DEL WEBB SUN CITY HUNTLEY BACKING TO NATURE COMPLETE WITH FINISHED WALK-OUT BASEMENT! APP 3124 SQUARE FEET ON THE MAIN LEVEL~ 3-CAR GARAGE~BRICK ELEVATION~LOTS OF NATURAL LIGHT~PERFECT HOME FOR ENTERTAINING! REAR OF THE HOME FACES EAST, WAKE UP TO SUNRISES~THIS HOME HAS BEEN WELL CARED FOR AND HAS PLENTY OF UPDATES- NEW ROOF IN 2013, NEW WATER HEATER,GARBAGE DISPOSAL AND TOILETS IN 2024, NEW AIR CONDITIONER IN 2022, NEW FURNACE IN 2021,NEW UPPER DECK IN 2023,NEW MICROWAVE IN 2023, NEW FRIDGE IN 2020, NEW PROJECTION TV SYSTEM IN 2018~TRUE GOURMET KITCHEN WITH GORGEOUS NATURAL CHERRY CABINETS~STAINLESS KITCHEN APPLIANCES~DOUBLE OVEN~QUARTZ COUNTER TOPS~LARGE ISLAND~ADT ALARM SYSTEM~CUSTOM BLINDS AND SHADES THROUGHOUT~DECORATOR LIGHTING~ CUSTOM BUILT-IN CABINETRY IN DEN,FAMILY ROOM ENTERTAINMENT AREA, DINING ROOM AND MORE~THREE BEDROOMS~TWO CUSTOM GAS FIREPLACES ONE IN EACH FAMILY ROOM~SPECIAL SITTING ROOM (15' X 8')OFF THE PRIMARY SUITE~SPACIOUS GARDEN ROOM (19'X8') TO ENJOY WATCHING NATURE~LARGE MAINTENENCE FREE DECK WITH NEW FLOORING~SPECTACULAR FINISHED LOWER LEVEL~PARTIAL 2ND KITCHEN, WITH FULL SIZE FRIDGE,DISHWASHER, MICROWAVE, OVEN, BUILT-IN CABINETS, AND SINK, GRANITE COUNTERS, WALL OF WINDOWS TO ENJOY VIEW OF NATURE AND WILDLIFE~SEVERAL RECESSED LIGHTS IN LOWER LEVEL~LARGE BRICK PAVER PATIO WITH GAS HOOK-UP, JUST OUTSIDE SLIDERS~TONS OF STORAGE IN LOWER LEVEL WITH STORAGE TIERS~SHELVING IN UNFINISHED STORAGE ROOM~WHOLE HOUSE CENTRAL VACUM SYSTEM~RING DOORBELL AS WELL AS RING SECURITY CAMERA STAYS~ALL HOME NUTONE RADIO SYSTEM/MONITOE SYSTEM~IRRIGATION SYSTEM~GARAGE HAS SERVICE DOOR,HEATER,GARAGE ENERGY PACKAGE, AND SEVERAL BUILT-IN CABINETS~SPECTACULAR PROFESSIONAL LANDSCAPING WITH PLENTY OF MATURE PLANTINGS~CLOSE TO MEADOWVIEW LODGE, WOODSHOP, BALL FIELDS AND MUCH MORE
- Type:
- Single Family
- Sq.Ft.:
- 2,907
- Status:
- Active
- Beds:
- 4
- Lot size:
- 0.2 Acres
- Year built:
- 2023
- Baths:
- 3.00
- MLS#:
- 12140511
- Subdivision:
- Talamore
ADDITIONAL INFORMATION
QUICKER MOVE IN HOME for December 2024! We're now selling the newest phase from the new model! Talamore's newest phase offers a great opportunity to get a NEW home in this low inventory market! This home has already started the construction process for a November 2024 move in! Conveniently located just off of Rte. 47 in the top rated D-158 Huntley schools. This community features a clubhouse, 3 pools, stocked fishing pond, parks on site, and more! Come experience Talamore living today and see why this community is the place to be! Pictures of previously built home, not actual home. Site 120 will feature the popular Weston model: 4 Bed, 2.1 Bath, home office, 2907 Sq Ft! Wonderful Open Floorplan! Full basement. Designer Package: QUARTZ counters in the kitchen! Upgraded 42" cabinets, luxury vinyl plank flooring in: kitchen, foyer, powder room, laundry room, bathrooms, family room. Deluxe Shower. 3 car garage Upgraded Craftsman front door. **Pictures of previously built home, not actual home!
- Type:
- Single Family
- Sq.Ft.:
- 3,044
- Status:
- Active
- Beds:
- 5
- Lot size:
- 0.3 Acres
- Year built:
- 2024
- Baths:
- 4.00
- MLS#:
- 12140370
- Subdivision:
- Cider Grove
ADDITIONAL INFORMATION
Discover yourself at 9903 Jonamac Avenue in Huntley, Illinois, a beautiful new home in our Cider Grove community. This home is ready for a fall move-in! This scenic homesite includes an open area behind it and a fully sodded yard. The Emerson plan offers 3044 square feet of living space with a flex room, 5 bedrooms, 3 full baths, 9-foot ceilings on the first floor, a 3-car garage and a full basement with roughed in plumbing. Entertaining will be easy in this open-concept kitchen and family room layout with a large island with an overhang for stools, and 42-inch designer flagstone cabinetry with crown molding and soft close drawers. Additionally, the kitchen features a walk-in and butler's pantry, modern stainless-steel appliances, quartz countertops and easy-to-maintain luxury vinyl plank flooring. A bedroom and a full bath located on the first floor add even more options to this already great design. More flexible space is waiting upstairs! Enjoy your private getaway with your large primary bedroom and en suite bathroom with raised height dual sink, quartz top vanity, and walk-in shower with ceramic tiled walls and clear glass shower doors. Convenient walk-in laundry room, 3 additional bedrooms with a full second bath and linen closet complete the second floor. All homes at Cider Grove include a garage door opener on double doors, an ERV furnace system, and a tankless hot water heater. Tucked in a highly desirable area just off Dundee Rd., Cider Grove in Huntley, is conveniently located to I-90, Route 47,and the Metra train. With loads of shopping and dining options, Algonquin Commons is just minutes away. All Chicago homes include our America's Smart Home Technology, featuring a smart video doorbell, small Honeywell thermostat, Amazon Echo Pop, smart door lock, Deako smart light switches and more. Photos are of similar home and model home. Actual home built may vary.
- Type:
- Single Family
- Sq.Ft.:
- 3,044
- Status:
- Active
- Beds:
- 5
- Lot size:
- 0.29 Acres
- Year built:
- 2024
- Baths:
- 4.00
- MLS#:
- 12140343
- Subdivision:
- Cider Grove
ADDITIONAL INFORMATION
Discover yourself at 9923 Jonamac Avenue in Huntley, Illinois, a beautiful new home in our Cider Grove community. This home is ready for a fall move-in! This scenic homesite includes an open area behind it and a fully sodded yard. The Emerson plan offers 3044 square feet of living space with a flex room, 5 bedrooms, 3 full baths, 9-foot ceilings on the first floor, a 3-car garage and a full basement with roughed in plumbing. Entertaining will be easy in this open-concept kitchen and family room layout with a large island with an overhang for stools, and 42-inch designer white cabinetry with crown molding and soft close drawers. Additionally, the kitchen features a walk-in and butler's pantry, modern stainless-steel appliances, quartz countertops and easy-to-maintain luxury vinyl plank flooring. A bedroom and a full bath located on the first floor add even more options to this already great design. More flexible space is waiting upstairs! Enjoy your private getaway with your large primary bedroom and en suite bathroom with raised height dual sink, quartz top vanity, and walk-in shower with ceramic tiled walls and clear glass shower doors. Convenient walk-in laundry room, 3 additional bedrooms with a full second bath and linen closet complete the second floor. All homes at Cider Grove include a garage door opener on double doors, an ERV furnace system, and a tankless hot water heater. Tucked in a highly desirable area just off Dundee Rd., Cider Grove in Huntley, is conveniently located to I-90, Route 47,and the Metra train. With loads of shopping and dining options, Algonquin Commons is just minutes away. All Chicago homes include our America's Smart Home Technology, featuring a smart video doorbell, small Honeywell thermostat, Amazon Echo Pop, smart door lock, Deako smart light switches and more. Photos are of similar home and model home. Actual home built may vary.
- Type:
- Single Family
- Sq.Ft.:
- 1,604
- Status:
- Active
- Beds:
- 2
- Year built:
- 2004
- Baths:
- 2.00
- MLS#:
- 12139531
- Subdivision:
- Del Webb Sun City
ADDITIONAL INFORMATION
Popular Wyngate model with a Cute Front Porch in one of the best cul-de-sac locations!! Offering numerous upgrades and updates, this townhome is located deep off the road and backs to an open area with no homes behind and incredible views! Features include an Island Kitchen with 42" White Cabinets & Brand New Oven ~ Master Bedroom with Trey Ceiling & Bay Window ~ Private Bath with Raised Vanity & Walk-In Shower ~ Second Bath with Raised Vanity & Tub/Shower Combo ~ Utility Room with LG Front Load Washer/Dryer, Cabinets & Wash Tub ~ 6 Panel White Doors & Trim Throughout ~ 4 Ceiling Fans ~ Ceramic Flooring in Both Bathrooms ~ Garage with Energy Package, Large Storage Cabinets, Shelving Units, Two Freezers & Extra Lighting ~ Newer Lennox A/C (2018) ~ New Rheem Furnace (2023) ~ Water Heater (2023) ~ Plus a Concrete Patio and Pergola to Enjoy the Gorgeous Views!!
- Type:
- Single Family
- Sq.Ft.:
- 2,023
- Status:
- Active
- Beds:
- 4
- Year built:
- 2015
- Baths:
- 3.00
- MLS#:
- 12137735
- Subdivision:
- Talamore
ADDITIONAL INFORMATION
"Updated townhouse with upgrades that will make you feel right at home. This 4 bedroom/ 2.5 bath unit has plenty of room to spare. There is laminate flooring throughout the basement and main floors. Plush neutral carpets were installed upstairs in early summer. Kitchen had updates with enlarged quartz countertop and added cabinet for garbage / recycle bins. Backsplash update adds brightness to the cooking area and upgraded LED lighting gives it more charm. Ceiling fans were added in upstairs bedrooms with smart switches for lighting/ fans which is a great convenience. Whole house/ ceilings/ closets had premium paint applied earlier this year which gives it a fresher and brighter appearance. Vaulted ceilings in the foyer opens up this floor plan to be both functional and very open. The garage includes ceiling storage rack, epoxy flaked flooring with finished walls...definitely upscale. Outstanding views of surrounding areas from the balcony deck including elevated perspective to everything around it. Newly refinished basement adds improved storage and functionality to entertain or relax with family. Feels like a new home...with extras. Enjoy excellent Huntley schools and the Talamore community/ Club house facilities. Experience it for yourself. You will feel right at home."
- Type:
- Single Family
- Sq.Ft.:
- 3,400
- Status:
- Active
- Beds:
- 4
- Lot size:
- 1.48 Acres
- Year built:
- 2003
- Baths:
- 3.00
- MLS#:
- 12131644
ADDITIONAL INFORMATION
Nestled on nearly 1.5 acres in the serene setting of Huntley, this custom-built, 4-bedroom (with the potential for 5), 2.5-bathroom home is a true masterpiece of modern living. Spanning 3,400 square feet, every inch of this property has been thoughtfully designed with luxury and convenience in mind. As you step through the front door of this stunning Huntley home, you're immediately welcomed by the warmth of hickory floors and the elegance of 9-foot ceilings that flow throughout the main living spaces. The expansive living room invites you to unwind, with recessed lighting casting a soft glow, setting the perfect ambiance for both relaxing evenings and lively gatherings. The open layout effortlessly connects the living room to the heart of the home-the gourmet kitchen. In the kitchen, you'll find an impressive blend of style and functionality. Granite countertops gleam beneath under-cabinet lighting, while upgraded gray-glaze maple cabinets with soft-close drawers provide ample storage. Cooking becomes a delight with top-of-the-line Viking appliances, including a stove, hood, and warming drawer, all designed to inspire your culinary creativity. The large walk-in pantry ensures that everything you need is within easy reach, and the thoughtful layout makes entertaining a breeze. Just off the kitchen is the main floor master ensuite, a private retreat designed for ultimate comfort. The spacious bedroom features an oversized walk-in closet with a custom Container Store "Elfa" system, perfect for organizing your wardrobe. The ensuite bathroom is a spa-like sanctuary, complete with a luxurious jacuzzi tub, a walk-in shower, and newer front-load washer and dryer, adding convenience to your daily routine. As you explore the rest of the home, you'll discover a brand-new 700 square foot bedroom finished above the garage in 2024, offering a versatile space that can be tailored to your needs. A spacious 3-season room that has the opportunity for in floor heating to be added, overlooks your expansive yard. The full basement, with its rough-in for a bathroom and fireplace, presents endless possibilities-whether you envision a home theater, gym, or guest suite, the choice is yours. With direct access from both the garage and the house, this space is ideal for creating a private entrance if desired. Outside, nearly 1.5 acres of beautifully landscaped grounds await. The highlight is the custom 30 x 50 koi pond, featuring a large waterfall, sand beach, and crushed granite paths-an oasis of tranquility in your own backyard. The property is as practical as it is beautiful, with a constant pressure, on-demand well, and a new roof and gutters installed in 2021 for peace of mind.Four oversized, extra-deep garages provide ample space for vehicles and storage, while the whole-house network with category 5 wiring and audio speakers in every room keep you connected. The spray foam insulation throughout ensures energy efficiency, and PEX tubing in the concrete is ready for potential floor heating in the basement, 3-season room, and garage. Finally, the southernmost upstairs room offers the potential to be converted into two additional bedrooms, thanks to its electrical and structural design. This home is a rare blend of luxury, technology, and flexibility, making it a must-see! Water heater just replaced this August 2024!
- Type:
- Single Family
- Sq.Ft.:
- 1,677
- Status:
- Active
- Beds:
- 2
- Lot size:
- 0.25 Acres
- Year built:
- 2005
- Baths:
- 2.00
- MLS#:
- 12131398
- Subdivision:
- Del Webb Sun City
ADDITIONAL INFORMATION
Back on the market no fault of the seller, priced to sell quickly. Del Webb Sun City active 55 plus community. Popular Drury model with open floor plan has 2 bedrooms, den, 2 full bathrooms, with formal dining area and kitchen with eating area. Step into a spacious open floor plan, white panel doors and trim, kitchen has white cabinets, with large pantry and eating area. Large great room includes formal dining area, family room has large patio door opening to deck made of long-lasting composite material. Master bedroom with bay window and en-suite bathroom, with water closet for privacy, double vanity, linen closet and a very large walk-in closet. Second bedroom with large windows and full bathroom steps from the bedroom. The Den or office gives you additional guest space. Community offers three pools, several club houses, tennis /pickle ball courts, softball field, golf course, restaurant with multiple community events and clubs and much more. New: Furnace 2024, Water Heater 2022, and Roof 2019, Note: Buyers offer on contingency to close fell through, so the property is back on the market.
- Type:
- Single Family
- Sq.Ft.:
- 1,431
- Status:
- Active
- Beds:
- 2
- Year built:
- 2007
- Baths:
- 2.00
- MLS#:
- 12133554
- Subdivision:
- Del Webb Sun City
ADDITIONAL INFORMATION
BEAUTIFUL JAMES MODEL IN DESIREABLE SUN CITY - TWO BEDROOMS - TWO FULL BATHROOMS - EAT-IN KITCHEN WITH NEWER APPLIANCES - WARM NEUTRAL PAINT COLORS - NEWER FLOORING. BACKYARD FENCE SURROUNDS NICE PATIO. RELAX ON THE FRONT PORCH AS YOU GREET YOUR WONDERFUL NEIGHBORS! THIS HOME HAS EVERYTHING YOU DESIRE TO ENJOY THE COMPLETE SUN CITY LIFESTYLE! GOLF, TENNIS, PICKELBALL, THREE POOLS, TWO FITNESS CENTERS, MULTIPLE CLUBS AND MANY OTHER AMMENITIES. ENJOY YOUR NEW HOME!!
- Type:
- Single Family
- Sq.Ft.:
- 3,084
- Status:
- Active
- Beds:
- 4
- Lot size:
- 0.2 Acres
- Year built:
- 2024
- Baths:
- 3.00
- MLS#:
- 12136026
- Subdivision:
- Talamore
ADDITIONAL INFORMATION
QUICK MOVE IN HOME for Nov 2024 this home qualifies for a special financing offer from Lennar Mortgage! Talamore's newest phase offers a great opportunity to get a NEW home in this low inventory market! This Santa Rosa has already started the construction process for a fall 2024 move in! Conveniently located just off of Rte. 47 in the top rated D-158 Huntley schools. This community features a clubhouse, 3 pools, stocked fishing pond, parks on site, and more! Come experience Talamore living today and see why this community is the place to be! 3,084 Sq ft of living space on this 2-story home. 4 Bed / 2.1 Bath / Open Floorplan, FULL basement! First floor office/flex space. Designer upgrade package includes vinyl plank floors... Kitchen w/ quartz counters, center island, butler's pantry AND WALK IN PANTRY! Plenty of cabinet space for the cook in the family. Stainless appliances! Upstairs offers 4 spacious bedrooms, a loft, and laundry room! Owner's suite has 2 walk in closets, bathroom with dual sinks. This home will be stunning and offer so much space, a great value and on track for October completion! Pictures are of a previously built home, and not the actual home shown.
$389,900
10270 Ehorn Road Huntley, IL 60142
- Type:
- Single Family
- Sq.Ft.:
- 1,528
- Status:
- Active
- Beds:
- 2
- Lot size:
- 0.18 Acres
- Year built:
- 2024
- Baths:
- 2.00
- MLS#:
- 12135976
- Subdivision:
- Talamore
ADDITIONAL INFORMATION
RANCH HOME at TALAMORE - THE NAPA! THIS HOME IS A QUICK MOVE IN FOR November 2024!!! This home qualifies for 4.99% 30-year fixed through Lennar Mortgage. Restrictions apply, for qualified buyers, contact an agent today w/ questions!!!! Andare at Talamore offers low maintenance lifestyle, amenities, pools, clubhouse & more! On track for an November 2024 delivery, this Napa floorplan is one of the popular designs... Lennar's "designer" upgrade package includes 42" Aristokraft cabinets, quartz countertops, GE SS microwave/dishwasher/gas range, a built in kitchen island, Shaw vinyl plank flooring... Smart home features like Ring video doorbell. The new homes are built to today's energy codes, and will help you save money on utility bills! 2 spacious bedrooms with 2 full bathrooms. Vaulted ceiling in the family, kitchen, and dining rooms. This home also includes gorgeous upgraded deluxe bathrooms, where raised vanities and quartz counters are included! **SUNROOM OPTION ADDED!** Low maintenance exteriors includes partial brick, a 30 year architectural roof shingle, fully sodded yard! HOA includes most exterior maintenance so you can kick back and enjoy! Conveniently located just off of Rte. 47, this community features an 8000 sq ft clubhouse with a fitness center, game room, kiddie pool, spray and play area and a swimming pool with an 18-foot water slide, fishing pond, parks on-site, and more! Come experience Talamore living today and see why this community is the place to be! Pics are of previously built home, NOT actual home. Please reach out with questions on actual finishes!
$439,283
10250 Ehorn Road Huntley, IL 60142
- Type:
- Single Family
- Sq.Ft.:
- 1,748
- Status:
- Active
- Beds:
- 3
- Lot size:
- 0.18 Acres
- Year built:
- 2024
- Baths:
- 2.00
- MLS#:
- 12135968
- Subdivision:
- Talamore
ADDITIONAL INFORMATION
THIS HOME IS starting construction with a completion timeframe of December2024!!! Perfect time to list your home and move into this brand new home before the end of the year! Andare at Talamore offers low maintenance lifestyle, amenities, pools, clubhouse & more! The Rutherford floorplan is a great layout with 3 Bed, 2 Bath, and 1776 Sq Ft. This home features Lennar's "designer" upgrade package including 42" Aristokraft cabinets, quartz countertops, GE SS microwave/dishwasher/gas range, a built in kitchen island, Shaw vinyl plank flooring... Kitchen is spacious with center island, and opens to the family room. 9' ceilings. Smart home features like Ring video doorbell. The new homes are built to today's energy codes, and will help you save money on utility bills! Low maintenance exteriors includes partial brick, a 30 year architectural roof shingle, fully sodded yard! HOA includes most exterior maintenance so you can kick back and enjoy! Conveniently located just off of Rte. 47, this community features an 8000 sq ft clubhouse with a fitness center, game room, kiddie pool, spray and play area and a swimming pool with an 18-foot water slide, fishing pond, parks on-site, and more! Come experience Talamore living today and see why this community is the place to be! Pics are of previously built home, NOT actual home. Please reach out with questions on actual finishes!
- Type:
- Single Family
- Sq.Ft.:
- 2,907
- Status:
- Active
- Beds:
- 4
- Lot size:
- 0.2 Acres
- Year built:
- 2023
- Baths:
- 3.00
- MLS#:
- 12136022
- Subdivision:
- Talamore
ADDITIONAL INFORMATION
QUICKER MOVE IN HOME for November 2024! We're now selling the newest phase from the new model! Talamore's newest phase offers a great opportunity to get a NEW home in this low inventory market! This home has already started the construction process for a November 2024 move in! Conveniently located just off of Rte. 47 in the top rated D-158 Huntley schools. This community features a clubhouse, 3 pools, stocked fishing pond, parks on site, and more! Come experience Talamore living today and see why this community is the place to be! Pictures of previously built home, not actual home. Site 120 will feature the popular Weston model: 4 Bed, 2.1 Bath, home office, 2907 Sq Ft! Wonderful Open Floorplan! Full basement. Designer Package: QUARTZ counters in the kitchen! Upgraded 42" cabinets, luxury vinyl plank flooring in: kitchen, foyer, powder room, laundry room, bathrooms, family room. Deluxe Shower. 3 car garage Upgraded Craftsman front door. **Pictures of previously built home, not actual home!
- Type:
- Single Family
- Sq.Ft.:
- 2,029
- Status:
- Active
- Beds:
- 3
- Lot size:
- 0.26 Acres
- Year built:
- 1958
- Baths:
- 2.00
- MLS#:
- 12134517
ADDITIONAL INFORMATION
Welcome to this well maintained three bedroom, two bathroom ranch nestled in the heart of Huntley. Prime location in close proximity to Deicke Park, Stingray Bay Water Park, Huntley Park District, and scenic Downtown Huntley where you can enjoy all the seasonal activities with ease. No HOA and top school district 158! Easy access to 1-90 in six minutes. This home has 3 bedrooms and a full bath on the main level. Downstairs you will find an updated finished basement with plenty of room for a gym, entertainment space, or for hosting gatherings. There is also an additional bedroom or office, a half bathroom, and plenty of storage. **new vinyl floors, stainless steel range and refrigerator with 5 year warranty, quartz countertops, new roof and gutters, custom built garden beds, two extra large sheds perfect for all your storage needs. The larger shed is made of repurposed barn wood from the original owners farm and is complete with electricity both 110 and a 50 amp 220 line, ready for a any project you may have. It also has windows with plenty of light and a skylight. It creates the perfect work space or added entertainment spot. The yard is fully fenced with a designated custom built dog run that can also be used as a partitioned space for your needs. Enjoy summer days in the yard where you will see the fireworks on the Fourth of July and fall bonfires with privacy. With a certified native landscape, this yard is the perfect canvas for growing plenty of vegetables and herbs.
- Type:
- Single Family
- Sq.Ft.:
- 1,778
- Status:
- Active
- Beds:
- 2
- Year built:
- 1999
- Baths:
- 3.00
- MLS#:
- 12132138
- Subdivision:
- Del Webb Sun City
ADDITIONAL INFORMATION
EXCEPTIONAL MACKINAC MODEL BACKING TO WHISPER CREEK GOLF COURSE WITH FINISHED ENGLISH BASEMENT ~ A DEL WEBB ORIGINAL ~ OVER 1800 SQ FT MAIN FLOOR PLUS 1143 SQ FT FINISHED IN LOWER LEVEL ~ TERRIFIC CURB APPEAL ~ LEAD GLASS FRONT DOOR ~ HARDWOOD FLOORS ~ BRAND NEW CARPET IN LIVING AND DINING ROOMS ~ UPDATED GOURMET KITCHEN WITH HAND CRAFTED SCHROCK EXTENDED CABINETRY, BUTCHER BLOCK ISLAND, OVER/UNDER CABINET LIGHTING ~ 10'X13' CUSTOM 4- SEASON SUNROOM, OVERLOOKING WHISPER CREEK GOLF COURSE ~ DECORATOR LIGHTING ~ CORNER GAS FIREPLACE IN LIVING ROOM ~ FORMAL DINING ROOM ~ UPDATED BATH ROOMS ~ CUSTOM STORAGE ORGANIZERS IN PRIMARY CLOSET ~ INCREDIBLE STORAGE OPPORTUNITIES ~ MURPHY BED IN LOWER LEVEL SEWING ROOM ~ WORK BENCHES AND SEWING TABLE IN BASEMENT TO STAY ~ EXTENDED GARAGE FOR EXTRA STORAGE ~ GARAGE ENERGY PACKAGE ~ 2016 ROOF ~ MANICURED LOT~ IRRIGATION SYSTEM ~ DON'T MISS OUT ON THIS LOVELY HOME IN THE FINEST ACTIVE ADULT AGE 55+ COMMUNITY IN DEL WEBB SUN CITY HUNTLEY
- Type:
- Single Family
- Sq.Ft.:
- 2,844
- Status:
- Active
- Beds:
- 2
- Year built:
- 1988
- Baths:
- 4.00
- MLS#:
- 12132347
ADDITIONAL INFORMATION
End Unit Townhome in Huntley! Kitchen with Quartz countertops. New popular LVT flooring, carpet and freshly painted throughout! Welcome home! Finished basement and 2 car attached garage. Close to all accommodations including schools, parks, shops, restaurants and more! Not for rent or lease.
- Type:
- Single Family
- Sq.Ft.:
- 1,190
- Status:
- Active
- Beds:
- 2
- Year built:
- 2005
- Baths:
- 2.00
- MLS#:
- 12132868
- Subdivision:
- Del Webb Sun City
ADDITIONAL INFORMATION
Beautiful 2 bedroom, 2 bath Arden model in sought after Sun City Huntley. Light and bright open floorplan with 2 bedrooms, 2 baths and 2-car garage. Luxury vinyl plank flooring throughout and gorgeous Plantation Shutters in every room. New custom window treatments on the front and patio doors. The kitchen is open to the dining and living areas and features all stainless steel appliances. A spacious master bedroom includes a large walk-in closet and private master bath with a double sink vanity. It's your time to enjoy the wonderful lifestyle Del Webb has to offer! Indoor and outdoor pools, 2 fitness centers, tennis/pickleball courts, woodshop, baseball, and so much more!
- Type:
- Single Family
- Sq.Ft.:
- 3,870
- Status:
- Active
- Beds:
- 6
- Year built:
- 2005
- Baths:
- 4.00
- MLS#:
- 12129920
- Subdivision:
- Northbridge
ADDITIONAL INFORMATION
Welcome to this beautifully maintained home, where charm blends seamlessly with modern convenience! This impressive residence boasts 6 spacious bedrooms, including a desirable first-floor bedroom, and 3.1 bathrooms, making it perfect for families and those who enjoy entertaining. The inviting layout flows effortlessly, providing ample living space for everyone. Step outside to discover a lovely yard, and enjoy the patio area, ideal for outdoor gatherings, barbecues, or simply relaxing in the fresh air. This thoughtfully designed home creates a warm and welcoming atmosphere, making it an ideal retreat for comfortable living. Recent updates include new engineered hardwood floors on the first floor (2021), new tile in the kitchen and laundry room (2021), fresh carpet (2024), an updated upstairs bathroom with new flooring and tub (2023), and second-floor windows replaced in 2019. The kitchen features an island and stainless-steel appliances, enhancing both functionality and style. A home warranty is included for added peace of mind. Don't miss your chance to own this gem-schedule you're showing today!


© 2024 Midwest Real Estate Data LLC. All rights reserved. Listings courtesy of MRED MLS as distributed by MLS GRID, based on information submitted to the MLS GRID as of {{last updated}}.. All data is obtained from various sources and may not have been verified by broker or MLS GRID. Supplied Open House Information is subject to change without notice. All information should be independently reviewed and verified for accuracy. Properties may or may not be listed by the office/agent presenting the information. The Digital Millennium Copyright Act of 1998, 17 U.S.C. § 512 (the “DMCA”) provides recourse for copyright owners who believe that material appearing on the Internet infringes their rights under U.S. copyright law. If you believe in good faith that any content or material made available in connection with our website or services infringes your copyright, you (or your agent) may send us a notice requesting that the content or material be removed, or access to it blocked. Notices must be sent in writing by email to [email protected]. The DMCA requires that your notice of alleged copyright infringement include the following information: (1) description of the copyrighted work that is the subject of claimed infringement; (2) description of the alleged infringing content and information sufficient to permit us to locate the content; (3) contact information for you, including your address, telephone number and email address; (4) a statement by you that you have a good faith belief that the content in the manner complained of is not authorized by the copyright owner, or its agent, or by the operation of any law; (5) a statement by you, signed under penalty of perjury, that the information in the notification is accurate and that you have the authority to enforce the copyrights that are claimed to be infringed; and (6) a physical or electronic signature of the copyright owner or a person authorized to act on the copyright owner’s behalf. Failure to include all of the above information may result in the delay of the processing of your complaint.
Huntley Real Estate
The median home value in Huntley, IL is $257,700. This is higher than the county median home value of $207,300. The national median home value is $219,700. The average price of homes sold in Huntley, IL is $257,700. Approximately 84.81% of Huntley homes are owned, compared to 8.3% rented, while 6.89% are vacant. Huntley real estate listings include condos, townhomes, and single family homes for sale. Commercial properties are also available. If you see a property you’re interested in, contact a Huntley real estate agent to arrange a tour today!
Huntley, Illinois 60142 has a population of 26,265. Huntley 60142 is more family-centric than the surrounding county with 39.79% of the households containing married families with children. The county average for households married with children is 37.26%.
The median household income in Huntley, Illinois 60142 is $75,587. The median household income for the surrounding county is $82,230 compared to the national median of $57,652. The median age of people living in Huntley 60142 is 46 years.
Huntley Weather
The average high temperature in July is 83.6 degrees, with an average low temperature in January of 11.9 degrees. The average rainfall is approximately 37 inches per year, with 35.5 inches of snow per year.
