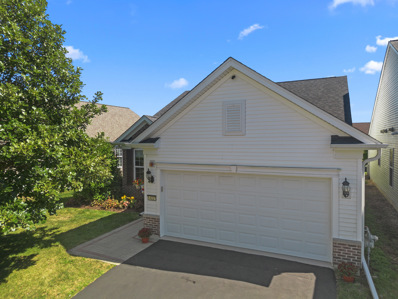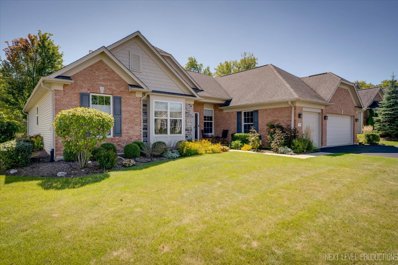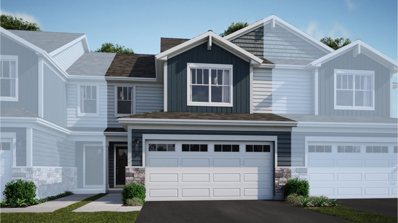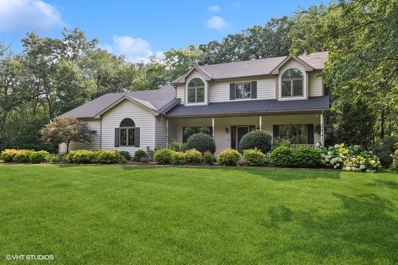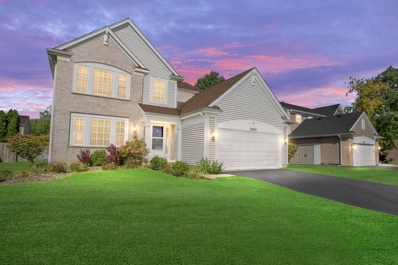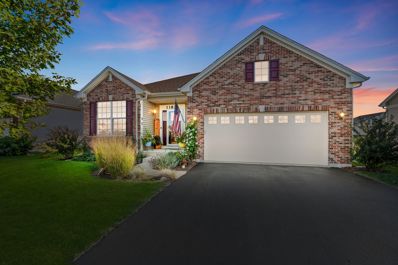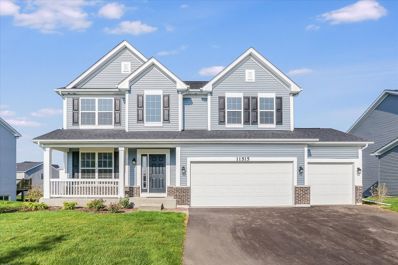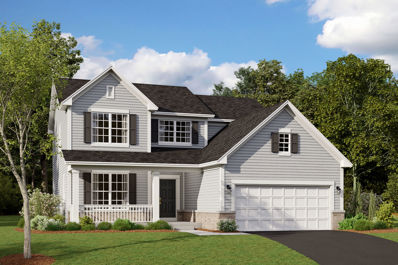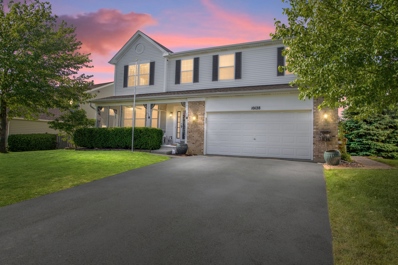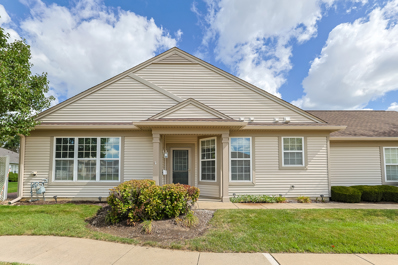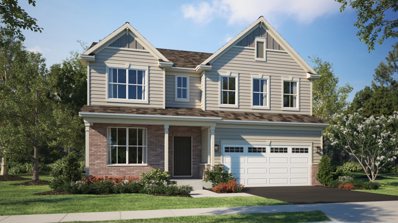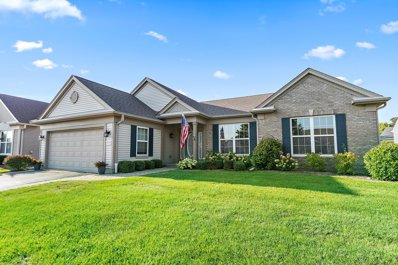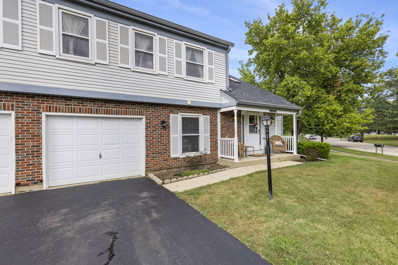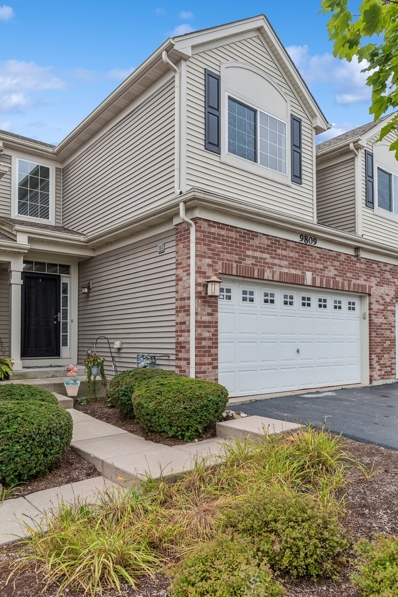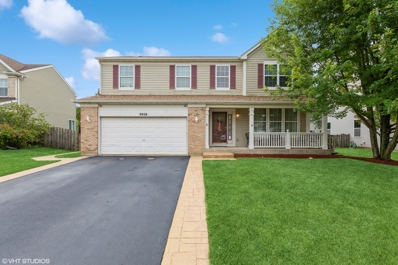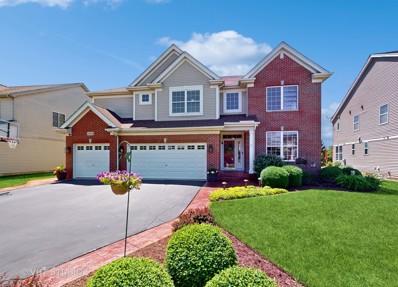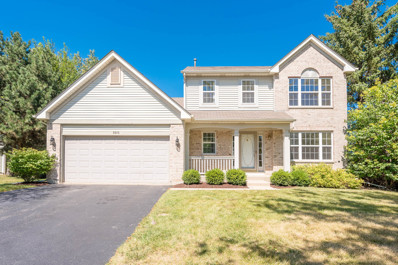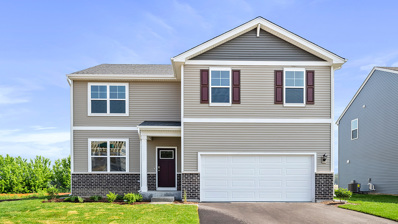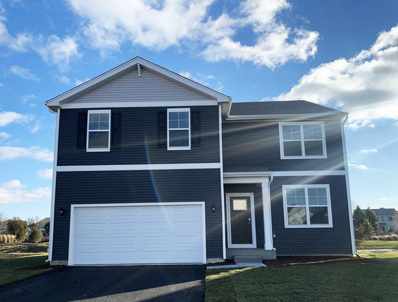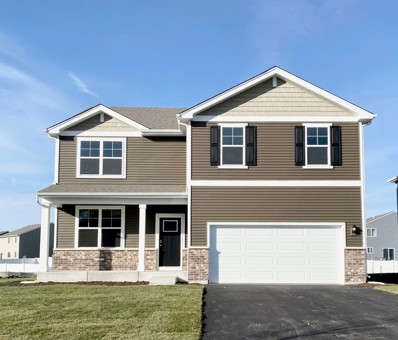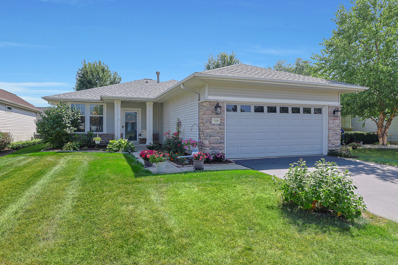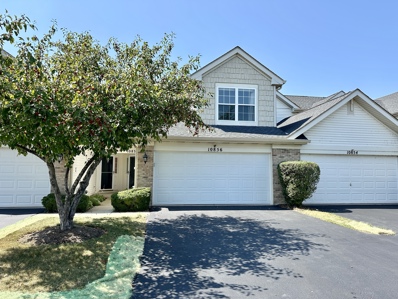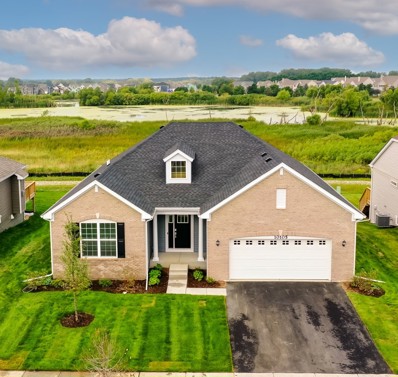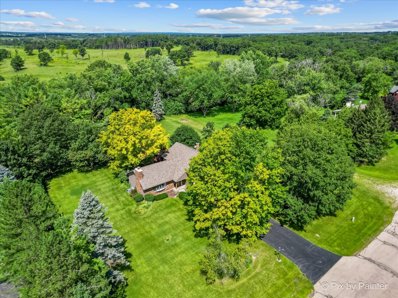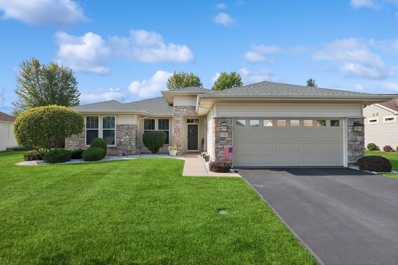Huntley IL Homes for Rent
- Type:
- Single Family
- Sq.Ft.:
- 1,471
- Status:
- Active
- Beds:
- 2
- Year built:
- 2007
- Baths:
- 2.00
- MLS#:
- 12156188
- Subdivision:
- Del Webb Sun City
ADDITIONAL INFORMATION
Nice James model with brick elevation, over 1400 square feet, newer roof, paver walkway and prairie views with no homes directly behind. Roomy foyer to greet your guests. Kitchen features stainless steel appliances, corian countertops, ceramic tile flooring, 42 inch cherry cabinets with crown and look through over sink to keep the cook engaged with family and guests. Spacious great room and dining room combination. Triple windows and sliders out to the private patio. Primary bedroom has a huge walk-in closet and bay window overlooking beautiful open space. En-suite with double bowl raised vanity and large shower. Second bedroom is just steps away from full guest bathroom. Large insulated garage with pull down attic stairs, partially floored for storage and epoxy floor. Enjoy your patio views, privacy fence and Power Sunsetter awning with wind sensor. All this in the Midwest's premier 55+ community with walking trails, indoor and outdoor concerts, pickleball, tennis, woodworking shop, pools and more. Located near shopping, medical facilities and restaurants as well as convenient access to I-90.
- Type:
- Single Family
- Sq.Ft.:
- 3,112
- Status:
- Active
- Beds:
- 2
- Year built:
- 2005
- Baths:
- 3.00
- MLS#:
- 12156871
ADDITIONAL INFORMATION
Simply Spectacular! This beautiful Ashcroft model is one of the largest in the Brentwood Estates area of Del Webb Sun City. Many, many outstanding and top quality upgrades and additions since the owners purchased in 2018. A luxurious leaded glass front door welcomes you into this lovely home, featuring hardwood, luxury vinyl and ceramic tile flooring throughout! The updated and upgraded master bath features an enlarged shower and walk in whirlpool tub. The warm, inviting 3-season room addition from 2020 is comfortable on all but the coldest winter days. Outdoors, there is a concrete patio, newer asphalt driveway (2020), and nicely maintained landscaping. The home backs up to a walking trail and babbling brook! Sun City features so many amenities it's impossible to list them all here! There are Pickleball and tennis courts, exercise facilities, swimming pools and much, much more! Live the good life...you deserve it!
$364,900
10193 Mcmahon Way Huntley, IL 60142
- Type:
- Single Family
- Sq.Ft.:
- 1,767
- Status:
- Active
- Beds:
- 3
- Year built:
- 2024
- Baths:
- 3.00
- MLS#:
- 12156865
- Subdivision:
- Talamore
ADDITIONAL INFORMATION
ASK AGENT ABOUT FINANCING INCENTIVES FROM LENNAR MORTGAGE, BELOW MARKET RATES AND PROMOTIONS AVAILABLE! Ready in Sept/Oct 2024 Quick Move In! BRAND NEW Townhomes from Lennar at Talamore's clubhouse community! Construction is on track for a Dec 2024 completion! The Marianne model... 3 Bed / 2.1 Bath / 2-Car Garage / 1767 Sq Ft. Traditional, 2-story townhome is spacious and offers a wonderful layout! First floors has an open-concept, easy flowing floorplan. Kitchen opens to the great room, with a separate dining space. Kitchen includes large center island, quartz countertops, large undermount sinks. Plenty of cabinet space and stainless steel GE appliances. 2-panel interior doors and colonist trim. Energy efficient LED lighting... The new homes are built to today's energy codes, and will help you save money on utility bills! The switchback staircase takes you up to 3 spacious bedrooms with 2 full bathrooms upstairs. The main owner's suite has a private bathroom and a walk-in closet. Upstairs laundry! Smart home features like Ring doorbell, digital thermostat... Talamore is Lennar's clubhouse community in the highly desired town of Huntley, servicing the D-158 Huntley Schools! Conveniently located just off of Rte. 47 in the top rated D-158 Huntley schools. This community features an 8000 sq ft clubhouse with a fitness center, game room, kiddie pool, spray and play area and a swimming pool with an 18-foot water slide, fishing pond, parks on-site, and more! Come experience Talamore living today and see why this community is the place to be! Pics are of previously built home, NOT actual home. Home/model is not built yet. Actual finishes and colors may vary.
$699,990
15802 Lerita Drive Huntley, IL 60142
- Type:
- Single Family
- Sq.Ft.:
- 3,170
- Status:
- Active
- Beds:
- 4
- Lot size:
- 1.01 Acres
- Year built:
- 1998
- Baths:
- 4.00
- MLS#:
- 12091052
- Subdivision:
- Parkside Crossing
ADDITIONAL INFORMATION
A beautifully maintained fully custom home situated on a full acre of land. This charming property offers 4 spacious bedrooms, 3.5 modern bathrooms, all solid oak doors, and an array of features that blend comfort, convenience, and style. The family room has a cozy wood burning masonry fireplace and seamlessly connects to the large kitchen and eating area. Creating the perfect space for both everyday living and entertaining. The professional gourmet kitchen is a culinary delight. It features all newer stainless steel appliances, Wolf Stove, and Subzero fridge, quartz countertops, ample cabinet space, and a true large butcher block island. The separate living room and dining room leads to the upstairs where the master suite serves as a peaceful retreat, complete with a walk-in closet and a private ensuite bathroom. featuring, a double sink vanity, separate makeup area, soaking tub, and a separate shower. The additional bedrooms are generously sized, ideal for family, guests, or a home office. A loft perfect for a quiet reading space. A spacious laundry room which also leads to ample attic space. This space is currently being used as storage but can be finished. The fully finished basement adds even more value to this home, offering a perfect in-law suite if desired. This lower level includes a spacious bedroom, a cozy family room with a second masonry wood burning fireplace, and a full bathroom with a steam shower. The family room leads to a roughed in for hook up full kitchen, just waiting for your personal touch. A separate entrance from the basement provides direct access to the garage, offering privacy and convenience for extended family or guests. The exterior of the home is truly exceptional, with a beautifully landscaped acre of land offering plenty of space for outdoor activities, gardening, or simply enjoying the serene surroundings. A large ironwood and cedar deck provides the perfect spot for outdoor dining and relaxation under the gazebo, while the expansive yard offers endless possibilities for customization. A large front porch , a three car garage that is extra wide and extra deep. All this is nestled on a quiet, tree-lined street in a friendly neighborhood, this property combines the tranquility of country living with the convenience of suburban amenities. With easy access to parks, shopping, dining, and top-rated schools, It is the ideal place for families and professionals alike. This home has everything you need and more! Roof 2020, Furnace 2023, Water heater 2022, Sump pump 2022, Washer and Dryer 2019
$359,900
9683 Compton Drive Huntley, IL 60142
- Type:
- Single Family
- Sq.Ft.:
- 2,883
- Status:
- Active
- Beds:
- 4
- Year built:
- 2001
- Baths:
- 3.00
- MLS#:
- 12155035
- Subdivision:
- Southwind
ADDITIONAL INFORMATION
So much home for such a GREAT value! Don't miss this 4-bed, 2.5-bath Laurel model that's PRICED TO SELL, located in the heart of one of Huntley's finest subdivisions, Southwind. The seller will be replacing all the carpet over the next two weeks, and with your personal painting touches, this home will be perfect! It has great curb appeal, a fenced-in yard, and a large back patio that's ideal for outdoor entertaining. Inside, you'll love the dramatic two-story foyer, the spacious living room, and the formal dining room. The upgraded kitchen features rich dark cabinetry, granite countertops, stainless steel appliances, and is open to the family room with a beautiful stone fireplace. Hardwood floors span the entire first floor, and the first-floor laundry adds extra convenience. Upstairs, you'll find a common bath and four spacious bedrooms, including the master suite with vaulted ceilings, a large walk-in closet, and an upgraded bath. The finished basement offers ample storage space and a rec room, perfect for kids, or it could serve as a fifth bedroom, home office, or gym. The location is excellent-just minutes from downtown Huntley and the Algonquin Commons, offering endless shopping and dining options. Walkable to multiple parks, Huntley schools, Northwestern Hospital, and the fitness center! Plus, with quick access to I-90, commuting is a breeze. Welcome home!
$412,900
11831 Zenk Court Huntley, IL 60142
- Type:
- Single Family
- Sq.Ft.:
- 1,428
- Status:
- Active
- Beds:
- 2
- Lot size:
- 0.15 Acres
- Year built:
- 2019
- Baths:
- 2.00
- MLS#:
- 12153148
- Subdivision:
- Talamore
ADDITIONAL INFORMATION
So much better than new construction with many upgrades and inclusions for the $$! This lovely home features a light bright white eat in kitchen with large island, breakfast bar with counter height stools, stainless appliances, quartz counter tops, tiled backsplash & table space. Family room complete with gas log fireplace w/remote, mounted flat screen tv and sliding doors to concrete patio. HUGE full basement w/ open staircase & decorative railing allows for tons of storage space or extra finished square footage in the future. 2 bedrooms with 2 full baths plus study/office which can easily be converted to 3rd bedroom if needed. Primary suite complete with walk in closet, mounted flat screen tv, trayed ceiling & upgraded deluxe bath with separate water closet. Very large laundry room includes washer/dryer, custom shelving & utility sink. Some additional features are Smart Yale front door lock w/ Wi-Fi, Smart My Q garage door opener with WI-FI, Ring video doorbell, Ring door contact sensor alarms & Honeywell smart thermostat with Wi-Fi. 9 ft ceilings, vinyl plank flooring, white trim & doors, custom window treatments throughout, canned lighting, attached two car garage with refrigerator included & cul-de-sac lot. This home has been well maintained & is a "MUST SEE"! Andare' at Talamore is an active adult 55+ community with amenities such as a clubhouse, two swimming pools, stocked fishing pond, and walking paths for outdoor enjoyment. Move right in and enjoy. Quick close possible!!! DON'T WAIT OR IT WILL BE TOO LATE!
- Type:
- Single Family
- Sq.Ft.:
- 2,498
- Status:
- Active
- Beds:
- 3
- Year built:
- 2024
- Baths:
- 3.00
- MLS#:
- 12153894
- Subdivision:
- Fieldstone
ADDITIONAL INFORMATION
***Below Market Interest Rate Available for Qualified Buyers*** Welcome to 11515 Saxony Street, in Huntley! This stunning 2-story home is now available, offering a perfect blend of modern design and comfort. With 3 bedrooms, loft, 2.5 bathrooms, 3-car garage, and 9' lookout basement with rough in plumbing, this new construction home is an ideal place to call home! The open layout seamlessly connects the living, dining, and kitchen area, creating a spacious and inviting atmosphere. The large windows fill the rooms with natural light, creating a warm and welcoming ambiance. As for the bedrooms, you'll find 3 generously sized rooms that offer a comfortable retreat at the end of the day. Your private owner's bedroom boasts an en-suite bathroom featuring a tiled shower and dual sink vanity. Rounding out this home is a look-out basement with a rough-in for a future bathroom. Broker must be present at clients first visit to any M/I Homes community. Lot 46
- Type:
- Single Family
- Sq.Ft.:
- 2,278
- Status:
- Active
- Beds:
- 3
- Year built:
- 2024
- Baths:
- 3.00
- MLS#:
- 12153866
- Subdivision:
- Fieldstone
ADDITIONAL INFORMATION
***Below Market Interest Rate Available for Qualified Buyers*** Welcome to this stunning new construction home located at 11455 Saxony Street in the vibrant community of Huntley, Illinois. This beautiful 2-story home, crafted by M/I Homes, offers a perfect blend of modern design and comfort. With 3bedrooms, spacious loft and 2.5 baths, this inviting property is ideal for families, professionals, or anyone looking for a cozy place to call home. Upon entering, you'll be greeted by the tastefully designed interior featuring high-quality finishes and attention to detail. The kitchen is a chef's dream with sleek GE stainless steel appliances and massive island, providing both functionality and style for your culinary adventures. The home has a very open concept that makes entertaining a breeze. The property boasts a generous size of 2,278 square feet, offering ample space for living, dining, and entertaining without feeling cramped. For those who appreciate a tranquil outdoor setting, this home's outdoor space provides a perfect escape. Whether you enjoy your morning coffee on the front porch or host a barbecue in the backyard, there's plenty of room to relax and unwind. This home also has a 9 ft walkout basement with an abundance of windows and a sliding door to the rear yard. Above you will find a deck waiting for you to enjoy the long summer days and nights. The neighborhood of Huntley, IL, offers a peaceful retreat from the hustle and bustle of city life while providing easy access to urban amenities. Enjoy nearby parks, shopping centers, and restaurants, creating a well-rounded lifestyle for all residents. Don't miss out on the opportunity to own this exceptional property that combines modern living with comfort and style. *Photos and Virtual Tour are of a similar home, not subject home* Broker must be present at clients first visit to any M/I Homes Community. Lot 52
- Type:
- Single Family
- Sq.Ft.:
- 2,881
- Status:
- Active
- Beds:
- 5
- Lot size:
- 0.21 Acres
- Year built:
- 1999
- Baths:
- 4.00
- MLS#:
- 12153697
- Subdivision:
- Southwind
ADDITIONAL INFORMATION
Don't miss this opportunity to own this expansive, light and bright Starling model with 5 bedrooms plus a loft, 3.5 baths, and a fully finished walkout basement, that bring the total finished living area to 4,531 square feet! Great location on an established tree lined street, just steps from multiple parks and Southwind Lake! The cozy screened front porch is a perfect spot to relax and get some fresh air while enjoying your morning coffee! Upon entering the home, you'll be met with a functional open floor plan with fresh neutral paint and tons of natural light throughout. The living room flows into the formal dining space, which has a convenient butler's pantry! The kitchen is a chef's dream, featuring granite countertops, a center island with outlets, and all stainless-steel appliances including a Viking gas range! The eating area exits to the large, elevated deck which overlooks the sprawling backyard - perfect for outdoor entertaining. Adjoining the kitchen is the family room with stone fireplace - ideal layout for hosting friends and family! The laundry room and a half bath complete the main level. Upstairs, double doors enter to the impressive owner's suite, which features a vaulted ceiling and a private master bath with double sink vanity, whirlpool tub, and separate shower. The 2nd, 3rd, and 4th bedrooms are all bright and spacious, and share access to the full hall bath. The loft could be converted into an additional bedroom, or could function as a den, a playroom, or whatever suits your needs! The massive, fully finished walkout basement offers even more living space, including a 5th bedroom and a full bath - ideal for a guest suite or in-law arrangement! The spacious rec/game room has brand new luxury vinyl plank flooring and exits to the fenced backyard! Attached two-car garage. Irrigation system and wireless fence! Tankless hot water heater! Great location on a quiet street in one of Huntley's most desirable neighborhoods. Just a few minutes' drive to schools, shopping, dining, downtown Huntley, Sunset and Diecke Parks, and Sting Ray Bay Aquatic Center! Easy access to I-90 and so much more!... Seller has just replaced all the carpet on the first floor with luxury vinyl plank. WELCOME HOME!!!
- Type:
- Single Family
- Sq.Ft.:
- 1,231
- Status:
- Active
- Beds:
- 2
- Year built:
- 2003
- Baths:
- 2.00
- MLS#:
- 12148367
- Subdivision:
- Del Webb Sun City
ADDITIONAL INFORMATION
End Unit, Hampshire model, with spacious open floor plan and lots of natural light ~ 2 Bedrooms, 2 Baths, and a 2 Car Garage ~ Kitchen has wood laminate floors, classic white cabinets, newer stove and dishwasher, all appliances stay ~ Large Primary ensuite includes a tray ceiling, ceiling fan, dual vanities, walk in shower, and huge walk in closet ~ Shelves in garage will stay ~ Newer Roof, Furnace and Water Heater ~ Private brick patio surrounded with privacy fence ~ Please note there are no Tax Exemptions! Enjoy all the amenities this 55+ Adult Community has to offer!
- Type:
- Single Family
- Sq.Ft.:
- 3,084
- Status:
- Active
- Beds:
- 4
- Lot size:
- 0.2 Acres
- Year built:
- 2024
- Baths:
- 3.00
- MLS#:
- 12152727
- Subdivision:
- Talamore
ADDITIONAL INFORMATION
QUICK MOVE IN HOME for Nov 2024 this home qualifies for a special financing offer from Lennar Mortgage! Talamore's newest phase offers a great opportunity to get a NEW home in this low inventory market! This Santa Rosa on homesite 26 has already started the construction process for a fall 2024 move in! Conveniently located just off of Rte. 47 in the top rated D-158 Huntley schools. This community features a clubhouse, 3 pools, stocked fishing pond, parks on site, and more! Come experience Talamore living today and see why this community is the place to be! 3,084 Sq ft of living space on this 2-story home. 4 Bed / 2.1 Bath / Open Floorplan, FULL basement! First floor office/flex space. Designer upgrade package includes vinyl plank floors... Kitchen w/ quartz counters, center island, butler's pantry AND WALK IN PANTRY! Plenty of cabinet space for the cook in the family. Stainless appliances! Upstairs offers 4 spacious bedrooms, a loft, and laundry room! Owner's suite has 2 walk in closets, bathroom with dual sinks. This home will be stunning and offer so much space, a great value and on track for October completion! Pictures are of a previously built home, and not the actual home shown.
- Type:
- Single Family
- Sq.Ft.:
- 2,234
- Status:
- Active
- Beds:
- 2
- Lot size:
- 0.2 Acres
- Year built:
- 2005
- Baths:
- 2.00
- MLS#:
- 12138993
- Subdivision:
- Del Webb Sun City
ADDITIONAL INFORMATION
Welcome to your dream home located in the picturesque community of Sun City Del Webb. This sophisticated 2-bedroom, 2-bathroom residence boasts an expansive 2,234 square feet of meticulously designed living space. ***** Step inside and be greeted by an open and airy floor plan, highlighted by a heavily upgraded kitchen. The kitchen features pristine white 42" cabinets, a modern ceramic backsplash, and a spacious pantry. There's TONS of counter space....perfect for prep and presentation. There's a large eating area in the kitchen in a bay area that overlooks the back yard. And there there's a convenient butler's pantry seamlessly connecting to the formal dining room, perfect for hosting elegant dinners. ***** The primary bedroom is a serene retreat, offering a large bay window, a generous walk-in closet, and an expansive private bathroom with luxurious finishes. The second bedroom is equally spacious and is served by a fully remodeled second full bath, showcasing contemporary amenities. ***** Outdoor living is impressively brought inside with an enclosed patio, ideal for year-round enjoyment. Additionally, outside, a brick paver patio with a pergola provides a stunning setting for outdoor gatherings and relaxation. The in-ground sprinkler system make caring for your lawn a breeze. ***** Every detail of this home exudes elegance and comfort, making it a perfect sanctuary. Don't miss the opportunity to own this exquisite property. Contact us today to schedule a private tour and experience the charm and sophistication of this exceptional home.
- Type:
- Single Family
- Sq.Ft.:
- 1,150
- Status:
- Active
- Beds:
- 2
- Year built:
- 1986
- Baths:
- 2.00
- MLS#:
- 12151815
ADDITIONAL INFORMATION
Welcome to your new home! This delightful two-bedroom, one and a half bath gem is bursting with character and ready for its new owners. As you step inside, you'll be greeted by a warm and inviting atmosphere that flows seamlessly from room to room. Spacious living area, updated kitchen, updated appliances & light fixtures, a cozy loft perfect for an office or reading nook! Located close to schools, parks, shopping, and everything that you love in Huntley! This home is a must-see. Don't miss your chance to own a piece of charm and make lasting memories here!
- Type:
- Single Family
- Sq.Ft.:
- 1,488
- Status:
- Active
- Beds:
- 3
- Year built:
- 2011
- Baths:
- 3.00
- MLS#:
- 12148931
- Subdivision:
- Talamore
ADDITIONAL INFORMATION
Highly sought-after Dunham model with a finished basement in desirable Talamore subdivision featuring a 2-story foyer and open floor plan with plenty of sunlight. Newer wood laminate flooring on the main level. The kitchen features 42" cabinets, newer backsplash, and plenty of counter space and storage. The upstairs has a large primary bedroom with a walk-in closet and private bath with soaker tub and shower. The other 2 bedrooms are spacious as well. New Pergo flooring in all 3 bedrooms and upstairs bathrooms. Second-floor laundry with washer and dryer. The finished basement is perfect for entertaining with canned lights and plenty of storage behind closed doors. The exterior deck is perfect to sit outside and relax. The association gives you access to the community clubhouse, outdoor pool, fishing pond, playgrounds, and walk/bike paths. Just minutes from I-90, plenty of shopping, dining, and in award-winning school district 158. Come see this today, you won't be disappointed.
$435,500
9938 Bedford Drive Huntley, IL 60142
- Type:
- Single Family
- Sq.Ft.:
- 2,800
- Status:
- Active
- Beds:
- 4
- Lot size:
- 0.2 Acres
- Year built:
- 2001
- Baths:
- 3.00
- MLS#:
- 12148094
- Subdivision:
- Southwind
ADDITIONAL INFORMATION
Welcome to this impeccably maintained 4-bedroom Starling model nestled in the highly sought-after Southwind subdivision. From the moment you arrive, the pride of ownership is evident, with original owners having lovingly cared for every detail. The curb appeal is highlighted by a charming front porch, and a freshly seal coated driveway. Step inside to a grand 2-story foyer that opens into the formal living and dining rooms. The dining room is perfect for entertaining, featuring a wet bar for your convenience. The eat-in kitchen is a chef's dream, boasting quartz countertops, a travertine backsplash, a spacious island, and stainless steel appliances (2020). A custom bar with stools seamlessly connects the kitchen to the inviting family room, where you can relax by the fireplace. Upstairs, you'll find generously sized bedrooms, including a primary suite that is sure to impress. The primary bedroom features a walk-in closet and ensuite bathroom, complete with a Jacuzzi tub, a separate standing shower, and a dual vanity. An additional loft space offers endless possibilities, whether you envision a playroom, office, or den. The unfinished basement is a blank canvas, already framed out with a bathroom rough-in, awaiting your creative touch. Outside, the fenced-in backyard is an entertainer's paradise, featuring mature trees, a deck, and a stunning stamped concrete patio. This home is filled with incredible features and thoughtful details-you won't want to miss the opportunity to make it yours!
- Type:
- Single Family
- Sq.Ft.:
- 3,693
- Status:
- Active
- Beds:
- 4
- Lot size:
- 0.25 Acres
- Year built:
- 2004
- Baths:
- 5.00
- MLS#:
- 12151176
- Subdivision:
- Northbridge
ADDITIONAL INFORMATION
Original owners have meticulously maintained this home backing to Pinecrest golf course, with a gorgeous inground pool and scenic views. The largest model in Northbridge boasts 4 spacious bedrooms, 4.1 bathrooms, main level den, and full finished basement, with 2nd kitchen and full bath. The Master suite has large sitting room that in other floor plans can give you that 5th bedroom. Bedrooms 2 and 3 are princess suites with attached baths. This open floor plan is fantastic with gleaming floors, soaring ceilings, and is light and bright with all the windows. Brick front with 3 car garage. Saltwater pool has new liner and ranges from 3-6 feet deep.
$379,900
9915 Bedford Drive Huntley, IL 60142
- Type:
- Single Family
- Sq.Ft.:
- 1,796
- Status:
- Active
- Beds:
- 3
- Year built:
- 1998
- Baths:
- 4.00
- MLS#:
- 12150037
ADDITIONAL INFORMATION
Updated Single Family in Huntley! New popular LVT flooring, carpet and freshly painted throughout! Master suite with full master bath. 1st floor Laundry. Finished basement with additional bedroom and full bath! This is a must see! 2 Car attached garage. Close to all accommodations including schools, parks, shops, restaurants and more! Welcome Home! Not for rent or lease.
- Type:
- Single Family
- Sq.Ft.:
- 2,600
- Status:
- Active
- Beds:
- 4
- Year built:
- 2024
- Baths:
- 3.00
- MLS#:
- 12150686
- Subdivision:
- Cider Grove
ADDITIONAL INFORMATION
Discover yourself at 9968 Central Park Blvd in Huntley, Illinois, a beautiful new home in our Cider Grove community. This home is ready for early 2025 move-in! This home backs up to a pond and is adjacent to the park and includes a fully sodded and landscaped yard. The Henley plan offers 2600 square feet of living space with a flex room, 4 bedrooms, 2.5 baths, 9-foot ceilings on the first floor and a full basement with roughed in plumbing. Entertaining will be easy in this open-concept kitchen and family room layout with a large island with an overhang for stools, 42-inch designer white cabinetry with crown molding and soft close drawers. Additionally, the kitchen features a walk-in pantry, modern stainless-steel appliances, quartz countertops and easy-to-maintain luxury vinyl plank flooring. More flexible space is waiting upstairs in the 2nd-floor loft, offering unlimited potential to suit your needs. Enjoy your private getaway with your large primary bedroom and en suite bathroom with raised height dual sink, quartz top vanity, and walk-in shower with ceramic tiled walls and clear glass shower doors. Convenient walk-in laundry room, 3 additional bedrooms with a full second bath and linen closet complete the second floor. All homes at Cider Grove include a garage door opener on double doors, an ERV furnace system, and a tankless hot water heater. Tucked in a highly desirable area just off Dundee Rd., Cider Grove in Huntley, is conveniently located to I-90, Route 47,and the Metra train. With loads of shopping and dining options, Algonquin Commons is just minutes away. All Chicago homes include our America's Smart Home Technology, featuring a smart video doorbell, small Honeywell thermostat, Amazon Echo Pop, smart door lock, Deako smart light switches and more. Photos are of similar home and model home. Actual home built may vary.
- Type:
- Single Family
- Sq.Ft.:
- 2,600
- Status:
- Active
- Beds:
- 4
- Year built:
- 2024
- Baths:
- 3.00
- MLS#:
- 12150665
- Subdivision:
- Cider Grove
ADDITIONAL INFORMATION
Discover yourself at 9893 Jonamac Avenue in Huntley, Illinois, a beautiful new home in our Cider Grove community. This home is ready for end of the year move-in! This home backs up to an open area, and includes a look-out basement, rear deck and fully sodded yard! The Henley plan offers 2600 square feet of living space with a flex room, 4 bedrooms, 2.5 baths, 9-foot ceilings on the first floor and a full basement with roughed in plumbing. Entertaining will be easy in this open-concept kitchen and family room layout with a large island with an overhang for stools, 42-inch designer Flagstone cabinetry with crown molding and soft close drawers. Additionally, the kitchen features a walk-in pantry, modern stainless-steel appliances, quartz countertops and easy-to-maintain luxury vinyl plank flooring. More flexible space is waiting upstairs in the 2nd-floor loft, offering unlimited potential to suit your needs. Enjoy your private getaway with your large primary bedroom and en suite bathroom with raised height dual sink, quartz top vanity, and walk-in shower with ceramic tiled walls and clear glass shower doors. Convenient walk-in laundry room, 3 additional bedrooms with a full second bath and linen closet complete the second floor. All homes at Cider Grove include a garage door opener on double doors, an ERV furnace system, and a tankless hot water heater. Tucked in a highly desirable area just off Dundee Rd., Cider Grove in Huntley, is conveniently located to I-90, Route 47,and the Metra train. With loads of shopping and dining options, Algonquin Commons is just minutes away. All Chicago homes include our America's Smart Home Technology, featuring a smart video doorbell, small Honeywell thermostat, Amazon Echo Pop, smart door lock, Deako smart light switches and more. Photos are of similar home and model home. Actual home built may vary.
- Type:
- Single Family
- Sq.Ft.:
- 2,600
- Status:
- Active
- Beds:
- 4
- Year built:
- 2024
- Baths:
- 3.00
- MLS#:
- 12150655
- Subdivision:
- Cider Grove
ADDITIONAL INFORMATION
Discover yourself at 11390 Wildridge Lane in Huntley, Illinois, a beautiful new home in our Cider Grove community. This home is ready for an end of the year move-in! This home backs up to an open area, and includes a fully sodded yard, and a front porch! The Henley plan offers 2600 square feet of living space with a flex room, 4 bedrooms, 2.5 baths, 9-foot ceilings on the first floor and a full basement with roughed in plumbing. Entertaining will be easy in this open-concept kitchen and family room layout with a large island with an overhang for stools, 42-inch designer white cabinetry with crown molding and soft close drawers. Additionally, the kitchen features a walk-in pantry, modern stainless-steel appliances, quartz countertops and easy-to-maintain luxury vinyl plank flooring. More flexible space is waiting upstairs in the 2nd-floor loft, offering unlimited potential to suit your needs. Enjoy your private getaway with your large primary bedroom and en suite bathroom with raised height dual sink, quartz top vanity, and walk-in shower with ceramic tiled walls and clear glass shower doors. Convenient walk-in laundry room, 3 additional bedrooms with a full second bath and linen closet complete the second floor. All homes at Cider Grove include a garage door opener on double doors, an ERV furnace system, and a tankless hot water heater. Tucked in a highly desirable area just off Dundee Rd., Cider Grove in Huntley, is conveniently located to I-90, Route 47,and the Metra train. With loads of shopping and dining options, Algonquin Commons is just minutes away. All Chicago homes include our America's Smart Home Technology, featuring a smart video doorbell, small Honeywell thermostat, Amazon Echo Pop, smart door lock, Deako smart light switches and more. Photos are of similar home and model home. Actual home built may vary.
- Type:
- Single Family
- Sq.Ft.:
- 1,666
- Status:
- Active
- Beds:
- 2
- Lot size:
- 0.13 Acres
- Year built:
- 2001
- Baths:
- 2.00
- MLS#:
- 12149208
- Subdivision:
- Del Webb Sun City
ADDITIONAL INFORMATION
Welcome to this beautiful Manistee model in the sought-after Del Webb Sun City community. This charming ranch offers 2 spacious bedrooms and 2 full bathrooms. Step into the inviting living room that seamlessly flows into the dining area, perfect for both everyday living and entertaining guests. The heart of this home is the kitchen, featuring stunning granite countertops, a pantry closet for ample storage, and a cozy family room that opens up to the kitchen. Gather around the gas fireplace for warm, relaxing evenings. NEW interior paint and NEW carpeting throughout give this home a crisp, move-in-ready feel. The private master suite is a true retreat, complete with a bay window that floods the room with natural light, a generous walk-in closet, and an en-suite bathroom featuring a walk-in shower. NEW washer and dryer can be found in the laundry room. Just off the laundry room, you'll find a versatile bonus room that can be tailored to your needs-whether it's a workshop, craft area, office, or extra storage space. Step outside to the lovely backyard patio and enjoy the serene views of lush perennial and rose gardens, a perfect backdrop for morning coffee or evening relaxation. NEW furnace in 2022. RING security system and doorbell included. Enjoy all the amenities of Del Webb Sun City, a beautiful 55+ community...indoor & outdoor pools, walking & biking trails, tennis, golf, many clubs to join and much more!
- Type:
- Single Family
- Sq.Ft.:
- 1,381
- Status:
- Active
- Beds:
- 2
- Year built:
- 2001
- Baths:
- 3.00
- MLS#:
- 12149973
- Subdivision:
- Wing Pointe
ADDITIONAL INFORMATION
Introducing 10856 Cape Cod Lane, a charming and captivating two-story townhouse nestled in the highly sought after Wing Pointe subdivision in beautiful Huntley. As you step inside, you'll be greeted by the grandeur of the amazing two story tall entryway with gorgeous light flooding into the space, creating a sense of openness and elegance. This spacious foyer sets the tone for rest of the home, welcoming you right in and inviting you to explore its many delights. The main floor boasts an open and light-filled layout, perfect for entertaining and everyday living. The well-designed kitchen, complete with modern appliances and ample counter space, is a chef's dream. Prepare culinary delights while enjoying the company of loved ones in the adjacent dining area/ living area. The living room provides a cozy and inviting space to relax and unwind. Large windows on the main level allow natural light to flood right in, creating a warm and inviting atmosphere. Upstairs, you'll discover a tranquil retreat with two generously sized bedrooms and loft. Each bedroom offers ample space for relaxation and personalization for each persons individual style. The two full bathrooms on this level provide convenience and comfort for everyone at the home. Plenty of new updates have been done to make this move in home ready for its next owner. New roof with architectural shingles and 4 inch gutters 2022. Newer vinyl floors throughout the main level and loft. Large patio offers more outdoor space for your tables and grills making it easy to relax and enjoy the seasons. This home has been very well loved and meticulously taken care of. The two-car garage ensures that you have plenty of space for parking and tons of extra storage, making this townhouse even more convenient and practical. This vibrant community offers a perfect blend of small-town charm and modern amenities, including new restaurants and many shops making it an ideal place to call home. School District 158 offers a wide range of educational opportunities. The friendly and well maintained community atmosphere of Wing Pointe creates a welcoming environment for residents of all ages. Don't miss the opportunity to make this your dream home! Schedule a showing today and discover the beauty and convenience that awaits you at your new home. Don't wait this one won't last long!
$506,900
10105 Leopold Lane Huntley, IL 60142
- Type:
- Single Family
- Sq.Ft.:
- 1,880
- Status:
- Active
- Beds:
- 3
- Lot size:
- 0.18 Acres
- Year built:
- 2024
- Baths:
- 2.00
- MLS#:
- 12148328
- Subdivision:
- Talamore
ADDITIONAL INFORMATION
TALAMORE'S NEW ACTIVE ADULT 55+ ANDARE PHASE! NEW CONSTRUCTION, Move in Ready, Nothing will be built directly behind you, Views of Nature Preserve ~ This 1,880 sq ft Sonoma C model with Open Concept Living has 3 Large Bedrooms, 2 Gorgeous deluxe Bathrooms with raised vanities and quartz counters, and a Spacious Den! A Full unfinished 1880 sq ft English look out Basement ~ The exterior features front Brick siding, charming dormer over the covered front steps, and Expansive Deck with room to add a patio, 30 year Architectural Roof shingles, a fully sodded yard, maintenance free soffit and fascia ~ Loads of upgrades, including but not limited to 42" Aristokraft Cabinets, Quartz Countertops, GE Stainless Steel microwave, dishwasher, and gas range, a built-in kitchen island, Shaw Luxury Vinyl Plank flooring, & a RING video doorbell ~ You'll love the welcoming and luxurious newly renovated 8,000 sq ft community clubhouse, which houses a workout facility, rentable event space, and billiards center. Swimming pools, tennis courts, basketball courts, pickle ball courts, stocked fishing ponds, walking paths, and parks make Talamore an even more special place to call home! Lawn care, snow removal, scavenger, and access to ALL amenities are included in the HOA.
- Type:
- Single Family
- Sq.Ft.:
- 2,177
- Status:
- Active
- Beds:
- 3
- Lot size:
- 1.2 Acres
- Year built:
- 1978
- Baths:
- 3.00
- MLS#:
- 12149894
ADDITIONAL INFORMATION
LOW TAXES IN TOP RATED SCHOOL DISTRICT HUNTLEY! Welcome to your own private and peaceful retreat on 1.2 acres in the very sought after Colleen's Cote in Huntley! This thoughtfully designed open floor plan features a spacious living room with bay window, custom shades and a stunning fireplace! The modern kitchen offers high end appliances including a double convection oven, granite countertops, travertine backsplash, and soft close cabinetry. Beautiful hickory floors can be found in the kitchen, dining room, main entry and upstairs hallway. Upstairs you will find 3 spacious bedrooms including a beautiful master bedroom featuring an en suite, walk-in closet and Juliet balcony perfect for watching the beautiful sunrise! The upstairs is completed by another full bathroom and large linen closet. On the lower level you will find a large family room with a woodburning stove and sliding doors to the outside multi-level deck. From the lower level you will find the staircase to the sub-basement offering plenty of storage, laundry and the potential to add more living space! The grand finale on this exquisite home is the amazing tree-lined backyard complete with mature landscaping, multi-level deck, and screened-in gazebo that backs up to the protected Pleasant Valley Nature Preserve. The possibilities for this yard are endless from family gatherings and bonfires to a garden and chickens! You can also enjoy fishing, kayaking, and paddle boarding with your lake rights in the Colleen's Cote Community. The neighborhood lake lot features a playground, fishing dock and plenty of space to relax and enjoy the area. Low taxes and the top rated Huntley School District 158 round out this dream home! (Carpet and Hardwood-2017, A/C-2015, Roof-2014, New Pump on Private Well-2020 New Fixtures-2023, Both Chimney Tucks and New Caps-2014, Refinished Fireplace with Custom Mantle-2023, Freshly Painted in Most Rooms- 2023, Furnace-2014, New Garage Door Openers- 2023)
- Type:
- Single Family
- Sq.Ft.:
- 1,753
- Status:
- Active
- Beds:
- 2
- Year built:
- 1999
- Baths:
- 2.00
- MLS#:
- 12146113
- Subdivision:
- Del Webb Sun City
ADDITIONAL INFORMATION
METICULOUS MACKINAC MODEL! Del Webb sun city.This home is turn key ready! The exterior~ Beautiful stone front~ professional landscaping~extended eaves~underground gutter drainage~ sprinkler system~ BEAUTIFUL kidney shaped paver patio that was recently re sanded and resealed~ NEW DRIVEWAY. The FABULOUS garage~overhead storage~plenty of built-ins~a carpeted floor~TV~and its HEATED, its a great space for a year round workshop! The inside of this house is nothing but PERFECTION! The entire house was professionally painted in 2018. The UPDATED KITCHEN has all stainless steel appliances which were replaced in 2018~the flooring in the kitchen and eating nook was replaced in 2018~the cabinets were professional painted in 2018~solid surface counters~Kitchen island~lighting replaced in 2018. All of the floors with carpet or laminate were replaced in 2018. The living room has a gas log fireplace. The master bedroom has the bump out giving it a very spacious feel~walkin closet. The master bath includes~a soaker tub~double sinks~separate shower~water closet. The laundry room includes~a utility sink~ a newer washer and dryer~a storage closet~a hot water heater that is only 2-3 years old. This house also includes the extra storage room which has shelving and a large combination safe, bolted in. The duct work was professionally cleaned in 2023. Wide slat,white blinds throughout. The ROOF WAS REPLACED IN 2018. Because this seller is moving out of state, they are willing to INCLUDE~ALL or some ( based on what the buyer would like) furniture, indoor and outdoor, yard tools and a grill at no additional cost to the buyer. THE SELLER IS ALSO OFFERING A 1 YEAR CINCH WARRANTY. THIS HOME IS MOVE IN READY!! This is an active over 55 community. They offer a beautiful clubhouse, multiple swimming pools, tennis courts, pickleball and to many amenities and club's to list. This is an AS-IS sale. Showings start on 8-29.


© 2024 Midwest Real Estate Data LLC. All rights reserved. Listings courtesy of MRED MLS as distributed by MLS GRID, based on information submitted to the MLS GRID as of {{last updated}}.. All data is obtained from various sources and may not have been verified by broker or MLS GRID. Supplied Open House Information is subject to change without notice. All information should be independently reviewed and verified for accuracy. Properties may or may not be listed by the office/agent presenting the information. The Digital Millennium Copyright Act of 1998, 17 U.S.C. § 512 (the “DMCA”) provides recourse for copyright owners who believe that material appearing on the Internet infringes their rights under U.S. copyright law. If you believe in good faith that any content or material made available in connection with our website or services infringes your copyright, you (or your agent) may send us a notice requesting that the content or material be removed, or access to it blocked. Notices must be sent in writing by email to [email protected]. The DMCA requires that your notice of alleged copyright infringement include the following information: (1) description of the copyrighted work that is the subject of claimed infringement; (2) description of the alleged infringing content and information sufficient to permit us to locate the content; (3) contact information for you, including your address, telephone number and email address; (4) a statement by you that you have a good faith belief that the content in the manner complained of is not authorized by the copyright owner, or its agent, or by the operation of any law; (5) a statement by you, signed under penalty of perjury, that the information in the notification is accurate and that you have the authority to enforce the copyrights that are claimed to be infringed; and (6) a physical or electronic signature of the copyright owner or a person authorized to act on the copyright owner’s behalf. Failure to include all of the above information may result in the delay of the processing of your complaint.
Huntley Real Estate
The median home value in Huntley, IL is $257,700. This is higher than the county median home value of $207,300. The national median home value is $219,700. The average price of homes sold in Huntley, IL is $257,700. Approximately 84.81% of Huntley homes are owned, compared to 8.3% rented, while 6.89% are vacant. Huntley real estate listings include condos, townhomes, and single family homes for sale. Commercial properties are also available. If you see a property you’re interested in, contact a Huntley real estate agent to arrange a tour today!
Huntley, Illinois 60142 has a population of 26,265. Huntley 60142 is more family-centric than the surrounding county with 39.79% of the households containing married families with children. The county average for households married with children is 37.26%.
The median household income in Huntley, Illinois 60142 is $75,587. The median household income for the surrounding county is $82,230 compared to the national median of $57,652. The median age of people living in Huntley 60142 is 46 years.
Huntley Weather
The average high temperature in July is 83.6 degrees, with an average low temperature in January of 11.9 degrees. The average rainfall is approximately 37 inches per year, with 35.5 inches of snow per year.
