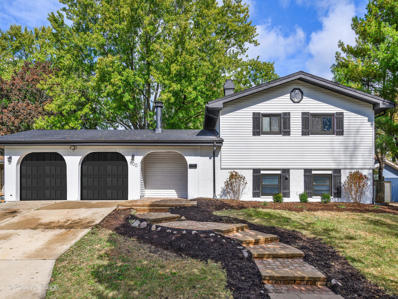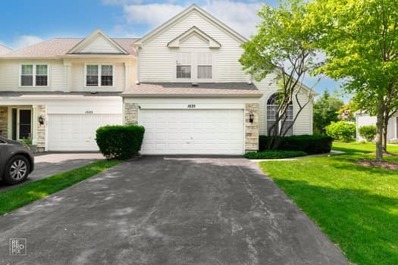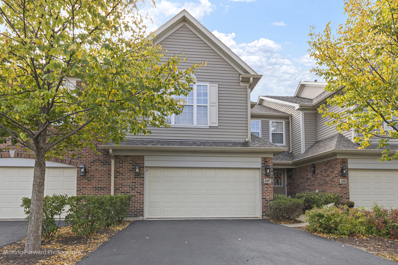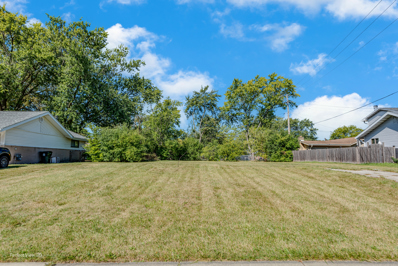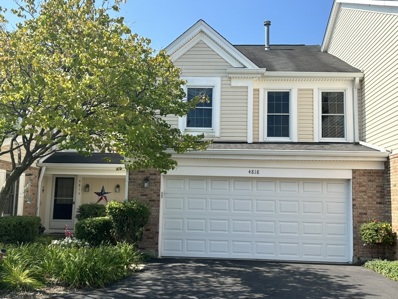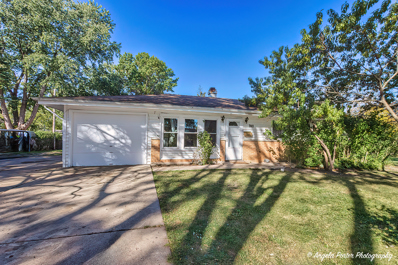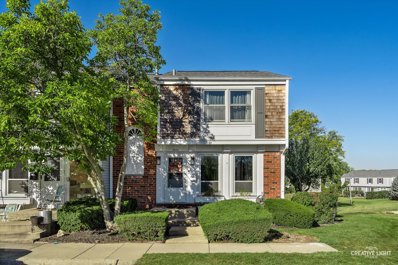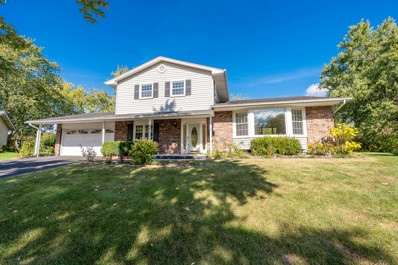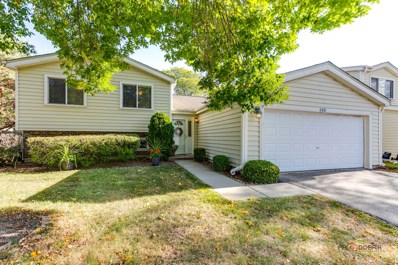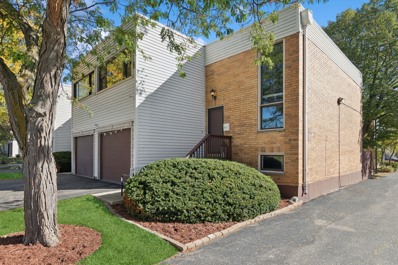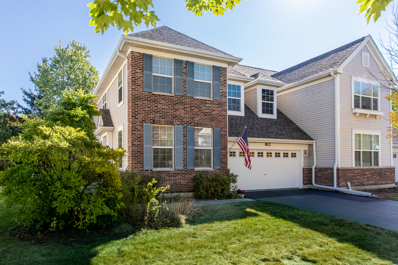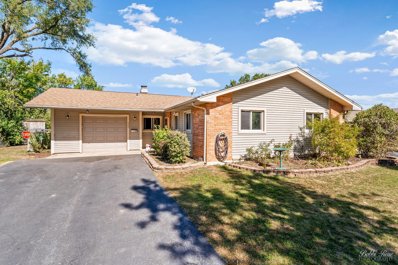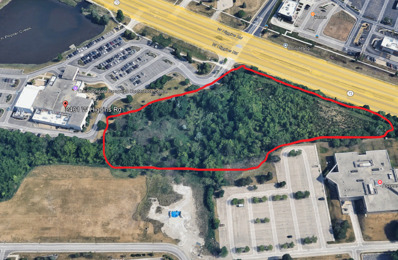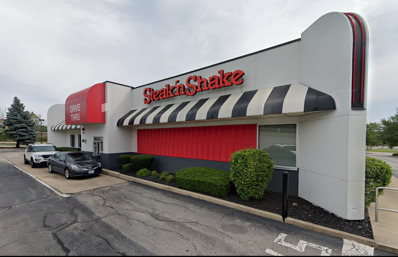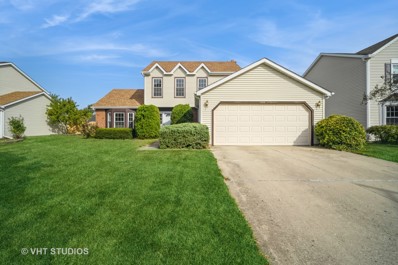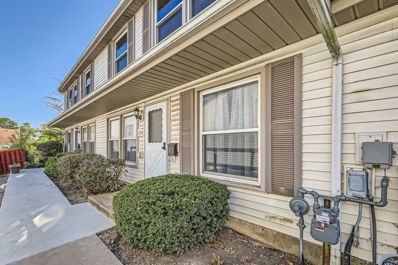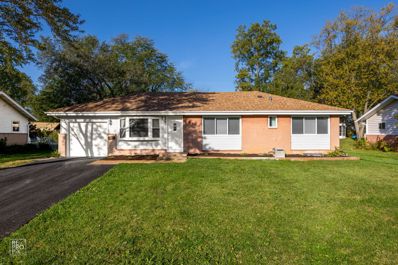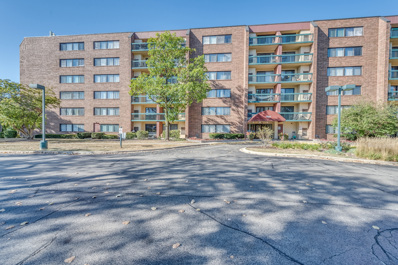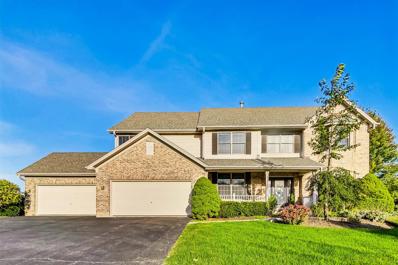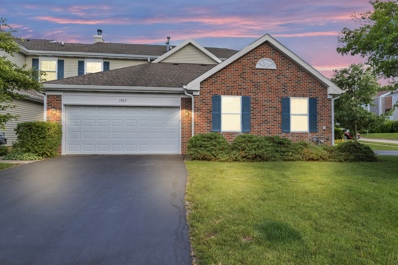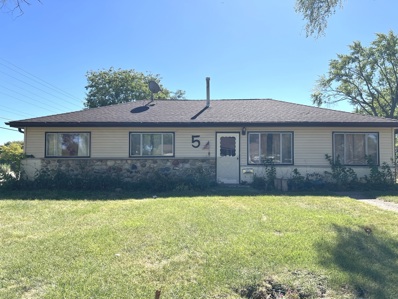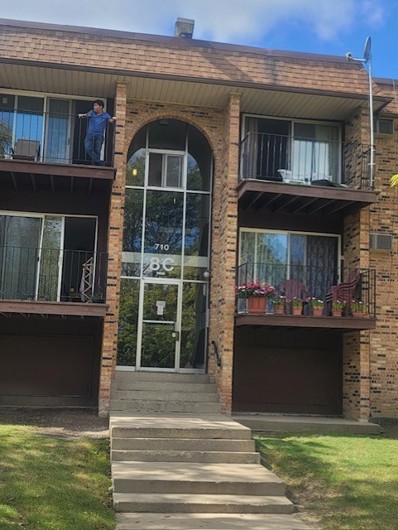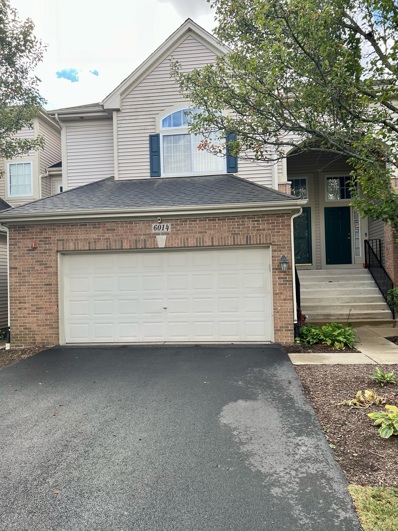Hoffman Estates IL Homes for Rent
- Type:
- Single Family
- Sq.Ft.:
- n/a
- Status:
- Active
- Beds:
- 3
- Year built:
- 1961
- Baths:
- 2.00
- MLS#:
- 12190988
ADDITIONAL INFORMATION
Beautifully updated and move-in ready home available in top rated school district. Situated on a spacious wooded lot, this stunning home has so much to offer. Full of natural light, this home features elegant open concept main level living and is an entertainer's dream. Other features include large family room which is adjacent to a fully updated kitchen with white shaker style cabinets, quartz countertops, stainless steel appliances, and designer fixtures and finishes throughout. Spa-like features adorn the updated bathrooms adding to the luxurious features of this home. This home has been designed for optimal living and seamless entertaining. Great location near expressways, schools, Woodfield, restaurants and it's in Conant HS District. Agent owned/interest.
- Type:
- Single Family
- Sq.Ft.:
- n/a
- Status:
- Active
- Beds:
- 3
- Year built:
- 1991
- Baths:
- 3.00
- MLS#:
- 12189290
- Subdivision:
- Hearthstone
ADDITIONAL INFORMATION
Step into this beautifully updated townhome, where comfort and convenience meet modern luxury. With spacious living areas, soaring vaulted ceilings, and a brand-new kitchen featuring quartz countertops, this home is designed for today's lifestyle. Relax by the cozy fireplace in the family room, or take advantage of the fully finished basement for extra living space and storage. The property boasts premium upgrades, including waterproof laminate flooring and plush new carpets second floor. Located in a tranquil neighborhood, you're just minutes away from parks, trails, tennis courts, and essential amenities such as grocery stores. Families will appreciate the top-rated schools, while commuters will love the easy access to transportation-just a 10-minute drive to the Metra station. Don't miss your chance to call this updated gem your new home. Schedule a showing today before it's gone! Let me know if you need further adjustments or if there's a particular focus you want to highlight!
- Type:
- Single Family
- Sq.Ft.:
- 1,700
- Status:
- Active
- Beds:
- 2
- Year built:
- 2004
- Baths:
- 3.00
- MLS#:
- 12183886
- Subdivision:
- Townhomes Of Princeton
ADDITIONAL INFORMATION
Rarely available! A gorgeous townhome on a quiet street across from Princeton Park and playground. Move-in ready, with the feel of a single-family house, offers 2 levels of living space plus an unfinished basement. The main floor features a dramatic two-story Living Room complemented by a balcony loft, an updated kitchen, and a dining area leading to a deck - creating an ideal setting for entertaining. The open floor plan and 9' ceilings contribute to spaciousness and flow. Upstairs features 2 well-proportioned bedrooms with walk-in closets and a versatile loft. Use it as an office, Family Room, or playroom, or transform it into a 3rd bedroom - 2nd-floor laundry for your convenience. The basement offers storage space and awaits your creative ideas. New roof and gutters (2023); New washer, refrigerator and 2nd sump pump (2024); dishwasher, stove-top (2019). Fresh exterior paint of trim and deck; the carpet was just professionally cleaned. Excellent location! 10 minutes from Schaumburg, close to Arboretum of South Barrington, parks, shopping, and expressways. Welcome Home!
ADDITIONAL INFORMATION
Open Lot to Build your Custom Dream Home. Utilities are available near by and building construction drawings are also available . Drive by Anytime to View this residential lot. Close to highways, shopping centers, and all the entertainment Hoffman Estates has to offer
- Type:
- Single Family
- Sq.Ft.:
- 2,188
- Status:
- Active
- Beds:
- 2
- Year built:
- 1991
- Baths:
- 3.00
- MLS#:
- 12188854
- Subdivision:
- Prestwick Place
ADDITIONAL INFORMATION
BEAUTIFUL TOWNHOME IN PRESTWICK PLACE FEATURES FORMAL LIVING ROOM WITH VAULTED CEILINGS, 2 FRENCH DOORS TO LARGE OPEN GREEN SPACE AND BEAUTIFUL VIEW. SEPERATE DINING ROOM AND UPDATED KITCHEN CORIAN COUNTERTOPS AND STAINLESS APPLIANCES. MASTER BEDROOM FEATURES VAULTED CEILINGS PLUSH CARPET, 2 SEPERATE WALK IN CLOSETS . DOUBLE DOORS TO LARGE BATHROOM WITH SOAKING TUB AND SEPARATE SHOWER. UPSTAIRS HAS 2 BEDROOMS AND A LARGE 16X10 LOFT THAT CAN BE CONVERTED FOR A 3RD BEDROOM. ALL WINDOWS WERE REPLACED , NEW WATER HEATER. FURNACE AND A/C AROUND 2015. ALL SCHOOLS ARE AWARD WINNING MARION JORDEN ELEMENTARY, THOMAS JEFFERSON MIDDLE AND WILLIAM FREMD HIGH SCHOOL.
- Type:
- Single Family
- Sq.Ft.:
- 1,092
- Status:
- Active
- Beds:
- 3
- Year built:
- 1958
- Baths:
- 1.00
- MLS#:
- 12186321
ADDITIONAL INFORMATION
Discover this delightful 3-bedroom, 1-bathroom ranch home located in the heart of Hoffman Estates. Situated in a quiet, established neighborhood, this property offers both comfort and convenience, making it perfect for families or anyone seeking single-level living. Step inside to find a spacious and bright living room with large windows that allow for plenty of natural light. The open-concept layout flows seamlessly into the dining area, perfect for hosting gatherings or cozy family dinners. The kitchen is well-appointed with ample cabinet space, a pantry, and updated appliances, providing everything you need for easy meal preparation. The home features three generously sized bedrooms with plenty of closet space. Outside, you'll find a large, backyard that's perfect for outdoor entertaining, gardening, or play. Sitting on a double corner lot with private bushes all the way around, including a patio! This home is located in a highly rated school district, close to parks, shopping, restaurants, and easy access to highways for commuters. Whether you're a first-time homebuyer or looking to downsize, this property offers a fantastic opportunity to own in a prime location. With a little TLC, this one could be yours! SOLD AS IS. Don't miss the chance to make 740 Morton Street your new home!
- Type:
- Single Family
- Sq.Ft.:
- 1,334
- Status:
- Active
- Beds:
- 4
- Year built:
- 1971
- Baths:
- 3.00
- MLS#:
- 12186229
ADDITIONAL INFORMATION
Multiple offers received highest and best due 10/14 7PM. Welcome home to modern living! This beautifully remodeled end unit features 3 bedrooms and 2.5 bathrooms, perfectly ready for a new family to move in and make memories. As you enter, you'll be greeted by a spacious and inviting living room, perfect for cozy movie nights with loved ones. Adjacent to the living room is a separate dining room, ideal for family dinners and entertaining guests. The main floor also includes a convenient powder room and a modern kitchen equipped with sleek stainless steel appliances, making meal preparation a delight. Upstairs, you'll discover a large master bedroom with its own private bath, providing a serene retreat after a long day. Additionally, there are two generously sized bedrooms and another full bathroom, ensuring ample space and comfort for everyone in the family. The finished basement offers even more living space, and an additional bedroom, perfect for hosting family and friends. With a walkout basement leading to a concrete patio, it's an excellent spot for backyard BBQs and outdoor gatherings. This home combines modern amenities with a welcoming atmosphere, making it the perfect place for a new family to create lasting memories.
- Type:
- Single Family
- Sq.Ft.:
- 1,909
- Status:
- Active
- Beds:
- 4
- Year built:
- 1970
- Baths:
- 3.00
- MLS#:
- 12184737
ADDITIONAL INFORMATION
MULTIPLE OFFERS HIGHEST AND BEST DUE 10/16 BY NOON. Single Family in Hoffman Estates- Perfect opportunity to bring in all your own ideas and make this home your own! Master suite with full master bath. Finished basement and 2 car attached garage. Large backyard. Located in a cul-de-sac and steps away from the park! Close to all other accommodations including schools, shops, restaurants and more! Not for rent or lease.
- Type:
- Single Family
- Sq.Ft.:
- 1,863
- Status:
- Active
- Beds:
- 4
- Year built:
- 1977
- Baths:
- 3.00
- MLS#:
- 12164929
- Subdivision:
- Partridge Hill
ADDITIONAL INFORMATION
Beautiful end unit townhome in conveniently located Partridge Hill in Hoffman Estates! This well-cared for townhome is move in ready and ready for you, just in time for the Holidays! Great layout for entertaining family and friends with spacious living room/dining area and lower level family room with wet bar and beverage refrigerator for entertainment made easy! The kitchen features white cabinets, granite counters, and stainless steel appliances. Primary suite includes plenty of closet space and bath with shower! Lower level bedroom currently used as office. Great outside living space, nice sized patio which has room for your patio set and grill! Community includes club house and pool! Don't miss this one, you will want to make this home sweet home!
- Type:
- Single Family
- Sq.Ft.:
- 1,590
- Status:
- Active
- Beds:
- 3
- Lot size:
- 0.23 Acres
- Year built:
- 1960
- Baths:
- 2.00
- MLS#:
- 12185057
ADDITIONAL INFORMATION
Beautifully updated and ready for new owners. Gorgeous new kitchen with granite countertops, white shaker style cabinets and all stainless appliances. All new Flooring, including luxury vinyl plank flooring and beautifully refinished hardwood floors! All new interior paint, fixtures and lighting. Brand new washer and dryer. Note that the taxes do not include a homeowners exemption of about $1000. Please check with your lender/Realtor/attorney. Please view the 3-D tour WITH FLOOR PLAN and schedule your private showing TODAY!
- Type:
- Single Family
- Sq.Ft.:
- 1,600
- Status:
- Active
- Beds:
- 3
- Year built:
- 1977
- Baths:
- 2.00
- MLS#:
- 12184085
ADDITIONAL INFORMATION
Charming end unit townhome that has 3 bedrooms and 2 full bathrooms and a finished basement. This unit has an updated kitchen, bathrooms and is freshly painted. This unit has a open floor plan with the kitchen, dining room and family room all located on main level. High ceilings! Kitchen has white cabinets and granite counter tops large patio door that leads to the private deck. Head downstairs to a full finished basement/family which is great for entertaining. Garage is finished with a TV and refrigerator. There is an extra parking space in front of garage. Location is an ideal mixture of suburban tranquility and city convenience. Outdoor pool, Club house, playground, and basketball courts. HOA covers: brick front, lawn care, snow removal, and salting.
- Type:
- Single Family
- Sq.Ft.:
- 2,171
- Status:
- Active
- Beds:
- 3
- Year built:
- 2003
- Baths:
- 3.00
- MLS#:
- 12181832
- Subdivision:
- Hampton Knoll
ADDITIONAL INFORMATION
Price! Condition! Location! It's all here in this three bedroom townhome with 2.5 baths, partial basement, two car attached garage and a covered patio! Enjoy the high ceilings and spacious rooms! Living Room can be a great formal Dining Room! Freshly painted exterior! New roof in 2023 with complete tear-off! Washer and dryer on first floor! Unfinished Basement offers lots of potential and the concrete crawl space is perfect for storage! Driveway resealed in 2024! You'll love the open spaces between buildings and the well maintained exteriors! This quiet neighborhood is only minutes to shopping, gas stations, schools and highways! Low Association Dues! Conant High School! You're going to like it here... Owner is a licensed real estate broker in Illinois.
- Type:
- Single Family
- Sq.Ft.:
- 1,237
- Status:
- Active
- Beds:
- 3
- Year built:
- 1962
- Baths:
- 2.00
- MLS#:
- 12182696
ADDITIONAL INFORMATION
Welcome to your new home at 620 Lafayette! In the highly sought after school District 54/211. This charming home offers the perfect blend of living comfort and outdoor enjoyment, featuring three bedrooms and one and a half baths, making it ideal for families or anyone seeking extra space. As you step inside, you'll be greeted by a warm and cozy atmosphere, perfect for both relaxation and entertaining. The well-appointed kitchen flows seamlessly into the living area, creating a wonderful space for gatherings. Step outside to discover your very own backyard oasis! The expansive yard is a true highlight, complete with a large shed for additional storage, an above-ground pool for those hot summer days, and a cozy fire pit for evening relaxation and gatherings with friends and family. Whether you're looking to host summer barbecues or simply unwind in your private retreat, this backyard has it all. Additionally, the convenience of a one-car garage adds to the appeal of this lovely home, providing ample space for your vehicle and storage needs. Located in the heart of Hoffman Estates, you'll enjoy easy access to local amenities, parks, and schools. Don't miss the opportunity to make this amazing property your own. Home has been loved by its long time owners and is ready for a new owner to make memories. Home is being sold as is. Hot tub and gazebo will not stay with home. Quick close is preferred. All major mechanical replacement dates provided to your agent. Schedule a viewing today and experience all that 620 Lafayette has to offer! You don't want to miss this one!
- Type:
- Land
- Sq.Ft.:
- n/a
- Status:
- Active
- Beds:
- n/a
- Lot size:
- 2.11 Acres
- Baths:
- MLS#:
- 12177482
ADDITIONAL INFORMATION
Development site offering 2.11 acres of vacant land on busy Higgins Rd., IL 72 between Moon Lake/Governors Ln, and Barrington Rd., (Adjacent to Stonegate banquet, BANQUET is not the subject), well and dense business corridor, surrounded by national retailers of Burger King, Moretti's Events, Barrington Animal Hospital, Buona Fast food, McDonald's fast food, Starbucks, and many others. Immediate access to major roads and the interstates, short distance to O'Hare Airport, and all northwest suburbs. Community business zoning district
- Type:
- Other
- Sq.Ft.:
- 3,750
- Status:
- Active
- Beds:
- n/a
- Year built:
- 1997
- Baths:
- MLS#:
- 12182878
ADDITIONAL INFORMATION
PROPERTY HIGHLIGHTS * NNN Lease * NOI * National Tenant * 44K SF Lot * Drive-Thru * 5K SF Building * Parking for 50+ * High-traffic National tenant (Steak 'n Shake) in place since 1998 offers great stability in a high-traffic intersection of Chicago's northwest suburbs. LAND AND BUILDING FOR SALE.
- Type:
- Single Family
- Sq.Ft.:
- 1,850
- Status:
- Active
- Beds:
- 3
- Year built:
- 1984
- Baths:
- 3.00
- MLS#:
- 12178899
ADDITIONAL INFORMATION
This is a wonderful classic 3 bed 2.1 bath home located in a highly desirable area of Hoffman Estates available in as-is condition! Meticulously maintained and cared for, the layout and natural lighting inside and outside this home is unbeatable! The foyer opens up to the spacious living room and dining room areas. The family area opens to a large yard which is perfect for outdoor entertaining! The upper floor contains the 3 bedrooms. The primary suite is large and has a private primary bathroom. This home also has an attached 2 car garage for added convenience! This home is located in a highly sought out area. Close to local food, restaurants, shopping such as Woodfield Mall, and schools. This home is a must see!
- Type:
- Single Family
- Sq.Ft.:
- 1,200
- Status:
- Active
- Beds:
- 3
- Year built:
- 1978
- Baths:
- 2.00
- MLS#:
- 12180619
- Subdivision:
- Barrington Square
ADDITIONAL INFORMATION
So much potential here - Unbeatable value for the size! 3 bedrooms (all on second floor), 1.1 baths, full size laundry in unit, attached 1 car garage with direct access, and more! Good closet space! Needs some TLC including paint, flooring, and updates. Everything is functioning and in working condition however being sold AS-IS. This is an opportunity too good to pass up! Great location! Investors welcome - rentals allowed.
- Type:
- Single Family
- Sq.Ft.:
- 1,850
- Status:
- Active
- Beds:
- 4
- Year built:
- 1958
- Baths:
- 3.00
- MLS#:
- 12171040
ADDITIONAL INFORMATION
WELCOME TO YOUR DREAM HOME. THIS FANTASTICALLY UPDATED PROPERTY BOASTS 4 BEDROOMS, 3 FULL WASHROOMS & FULL FINISHED BASEMENT PROVIDING WITH TWO MASTER SUITES & AMPLE SPACE FOR YOUR FAMILY. BRAND NEW KITCHEN HAS 42" WHITE CABINETS, QUARTZ COUNTERS, BACK SPLASH, CERAMIC FLOORING & ALL STAINLESS STEEL APPLIANCES. THIS RANCH LEVEL PROPERTY HAS LARGE LIVING ROOM & FAMILY ROOM WITH WOODBURNING FIRE PLACE, DUAL PATIO DOORS & LAMINATE FLOORING THAT ADDS A MORDEN TOUCH THROUGHOUT THE LIVING AREA. FRESHLY PAINTED. ALL NEW ELECTRICAL LED LIGHTS, PLUMBING, FURNACE, A/C, H2O TANK, WINDOWS, SIDING, SOFFIT, DOORS, DECK, DRIVEWAY, NEWER ROOF AND BOTH SIDE YARDS. THE FULLY FINISHED BASEMENT OFFERS ENDLESS POSSIBILITIES CREATE COZY ENTERTAINMENT SPACE, HOME GYM OR A PLAYROOM FOR THE KIDS. STEP OUTSIDE TO A NICE DECK FOR SUMMER BARBECUES AND RELAXATION. LOCATED IN A DESIRABLE NEIGHBORHOOD CLOSE TO PARKS, SCHOOLS, SHOPPING & DINING. EZ TO SHOW.
- Type:
- Single Family
- Sq.Ft.:
- n/a
- Status:
- Active
- Beds:
- 1
- Year built:
- 1985
- Baths:
- 1.00
- MLS#:
- 12180045
ADDITIONAL INFORMATION
This unit features a spacious living room with beautiful floors, flooded with natural light, creating a warm and inviting atmosphere. The kitchen is a chef's delight, featuring ample countertop, a wine fridge and cabinet space, providing both functionality and style. The bedroom is generously sized with great closet space. The full bathroom has been updated. Don't miss the amazing patio off the living room, perfect for enjoying morning coffee or evening relaxation. Prime location near shopping, dining, schools and expressways. Great opportunity to own in a very sought after community!!
- Type:
- Single Family
- Sq.Ft.:
- 3,661
- Status:
- Active
- Beds:
- 6
- Lot size:
- 0.43 Acres
- Year built:
- 1996
- Baths:
- 5.00
- MLS#:
- 12180408
- Subdivision:
- Hunters Ridge
ADDITIONAL INFORMATION
This exceptional property presents a rare opportunity to own a home that fulfills all your desires. Featuring a 4-car garage, 6 bedrooms, 3.5 bathrooms, and a fully finished walk-out basement, it is ideally situated in the highly desirable Hunters Ridge subdivision. The bright and inviting entryway leads to an elegant living space. To the right, you'll find a sun-filled living area, while to the left is a sophisticated formal dining room, complemented by a large window. Beyond the dining room is a fully upgraded gourmet kitchen, equipped with high-end appliances and trendy quartz countertops that many dream of. The kitchen also provides easy access to a spacious outdoor deck, perfect for entertaining or enjoying serene moments throughout the day or night. The first-floor bedroom, complete with a fully remodeled bathroom and a large walk-in closet, offers versatility as a guest room or in-law suite. On the second floor, five additional bedrooms and two full bathrooms await. The luxurious master suite includes two sizable closets, an abundance of natural light, a jacuzzi tub, and a tray ceiling. The four remaining bedrooms also feature ample sunlight and generous storage space. The expansive, fully finished basement offers endless possibilities, whether it be for a gym, office, or home theater. It includes a powder room, laundry room, and convenient sliding door access to a beautifully landscaped and fenced backyard. Professionally maintained and meticulously designed, this impressive property could soon be yours. Tankless Water Heater and Furnace 2023, Electric Car Charger 2021 and Sprinkler system 2021, Toto high-end toilets 2021.
- Type:
- Single Family
- Sq.Ft.:
- n/a
- Status:
- Active
- Beds:
- 4
- Year built:
- 1997
- Baths:
- 2.00
- MLS#:
- 12178321
ADDITIONAL INFORMATION
Welcome to Your New Home! Come See It and Fall in Love! You won't want to pass up this beautiful home, which has been meticulously updated with custom designer finishes. Granite Counter Top, brand new Stainless Steel Appliances, Brand New Carpet, Freshly Painted Award Winning school district, Perfectly blending luxury, comfort, and convenience, this home is ready for you to move in and start creating lasting memories. Key Features: Brand New Upgrades: Enjoy brand new carpet, beautiful kitchen equipped with brand new stainless steel appliances, granite countertops, and brand new windows throughout the home. The family room opens to an eat-in kitchen with a breakfast bar, perfect for casual dining and entertaining guests. Cozy Fireplace: Gather around the wood-burning fireplace during those chilly winter nights, creating a warm and inviting atmosphere for family and friends. Spacious Open Floor Plan: This fabulous home boasts an open floor plan, making it ideal for entertaining. The cathedral ceilings and grand staircase add a touch of elegance and sophistication to the living space. Attached 2-Car Garage: Conveniently park your vehicles and enjoy additional storage space in the attached 2-car garage, a must-have for modern living. Primary Suite Retreat: Escape to the luxurious primary suite featuring two walk-in closets and an ensuite bath, offering a serene sanctuary for relaxation and rejuvenation. Additional Bedrooms & Bath: Two additional bedrooms and a full bath provide flexibility and comfort for family members or guests. Outdoor Living: Step outside to a wooded deck, perfect for enjoying the outdoors and hosting gatherings in a tranquil setting. Prime Location: Located just minutes away from Hilldale Golf Club, Woodfield Mall, and expressways, this home offers convenient access to recreational amenities and major thoroughfares, enhancing your lifestyle and daily convenience. Investor Friendly: This home is ideal for investors seeking to capitalize on the flourishing real estate market, presenting an excellent opportunity for rental income or future resale potential. New Water Heater: The home features a brand new water heater, ensuring efficient and reliable hot water supply for your daily needs.
- Type:
- Single Family
- Sq.Ft.:
- 1,440
- Status:
- Active
- Beds:
- 4
- Lot size:
- 0.28 Acres
- Year built:
- 1958
- Baths:
- 2.00
- MLS#:
- 12177965
ADDITIONAL INFORMATION
Well maintained 4 br 1.5 baths corner brick ranch with eat in kitchen . Nice size living room , Dining area off of kitchen. Huge family room 2 car garage with side drive. Newly painted and carpeted(neutral decor)Very nice size lot. Ready for immediate possession at closing. Schaumburg High School. -Close to shopping .
- Type:
- Single Family
- Sq.Ft.:
- 1,654
- Status:
- Active
- Beds:
- 3
- Lot size:
- 0.23 Acres
- Year built:
- 1983
- Baths:
- 3.00
- MLS#:
- 12170166
ADDITIONAL INFORMATION
Contemporary two story home. Enter to the open living area with vaulted ceilings. Low maintenance, wood look ceramic flooring throughout the first floor. Remodeled kitchen has granite counters, large island and lots of prep space. Loads of 42 inch rich, dark cabinets with under cabinet lighting. Stainless steel kitchen appliances. Adjoining family room with sliders to deck for summer enjoyment. Powder room with vessel sink vanity. Master bedroom features walk in closet and full bath with separate sink area. The second bath is updated with new flooring, vanity and ceramic tile surrounding the tub. Windows have been replaced. Convenient first floor laundry with sink. Home is in good condition but sold as is.
- Type:
- Single Family
- Sq.Ft.:
- n/a
- Status:
- Active
- Beds:
- 2
- Year built:
- 1976
- Baths:
- 1.00
- MLS#:
- 12175966
- Subdivision:
- Highland Crossing
ADDITIONAL INFORMATION
BRIGHT & CLEAN 2 BEDROOM, 1 BATH CONDO! BALCONY OVERLOOKS COURTYARD VIEW. Freshly painted throughout in neutral colors. Ceramic tile in Kitchen & Bath. Great location for Shopping & Commuting. Make this yours today!
- Type:
- Single Family
- Sq.Ft.:
- 1,650
- Status:
- Active
- Beds:
- 2
- Year built:
- 2005
- Baths:
- 4.00
- MLS#:
- 12176112
- Subdivision:
- Canterbury Fields
ADDITIONAL INFORMATION
GREAT TOWN HOME WITH OPEN LAYOUT IN WEST HOFFMAN ESTATES!! GREAT CONDITION. FINISHED BASEMENT HAS A FULL BATH! 2 CAR GARAGE.


© 2024 Midwest Real Estate Data LLC. All rights reserved. Listings courtesy of MRED MLS as distributed by MLS GRID, based on information submitted to the MLS GRID as of {{last updated}}.. All data is obtained from various sources and may not have been verified by broker or MLS GRID. Supplied Open House Information is subject to change without notice. All information should be independently reviewed and verified for accuracy. Properties may or may not be listed by the office/agent presenting the information. The Digital Millennium Copyright Act of 1998, 17 U.S.C. § 512 (the “DMCA”) provides recourse for copyright owners who believe that material appearing on the Internet infringes their rights under U.S. copyright law. If you believe in good faith that any content or material made available in connection with our website or services infringes your copyright, you (or your agent) may send us a notice requesting that the content or material be removed, or access to it blocked. Notices must be sent in writing by email to [email protected]. The DMCA requires that your notice of alleged copyright infringement include the following information: (1) description of the copyrighted work that is the subject of claimed infringement; (2) description of the alleged infringing content and information sufficient to permit us to locate the content; (3) contact information for you, including your address, telephone number and email address; (4) a statement by you that you have a good faith belief that the content in the manner complained of is not authorized by the copyright owner, or its agent, or by the operation of any law; (5) a statement by you, signed under penalty of perjury, that the information in the notification is accurate and that you have the authority to enforce the copyrights that are claimed to be infringed; and (6) a physical or electronic signature of the copyright owner or a person authorized to act on the copyright owner’s behalf. Failure to include all of the above information may result in the delay of the processing of your complaint.
Hoffman Estates Real Estate
The median home value in Hoffman Estates, IL is $390,000. This is higher than the county median home value of $279,800. The national median home value is $338,100. The average price of homes sold in Hoffman Estates, IL is $390,000. Approximately 69.31% of Hoffman Estates homes are owned, compared to 26.26% rented, while 4.42% are vacant. Hoffman Estates real estate listings include condos, townhomes, and single family homes for sale. Commercial properties are also available. If you see a property you’re interested in, contact a Hoffman Estates real estate agent to arrange a tour today!
Hoffman Estates, Illinois has a population of 52,153. Hoffman Estates is more family-centric than the surrounding county with 36.69% of the households containing married families with children. The county average for households married with children is 29.73%.
The median household income in Hoffman Estates, Illinois is $96,274. The median household income for the surrounding county is $72,121 compared to the national median of $69,021. The median age of people living in Hoffman Estates is 37.9 years.
Hoffman Estates Weather
The average high temperature in July is 83.9 degrees, with an average low temperature in January of 12.3 degrees. The average rainfall is approximately 37.9 inches per year, with 33 inches of snow per year.
