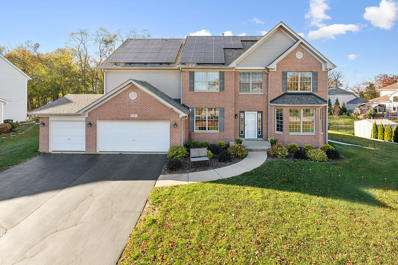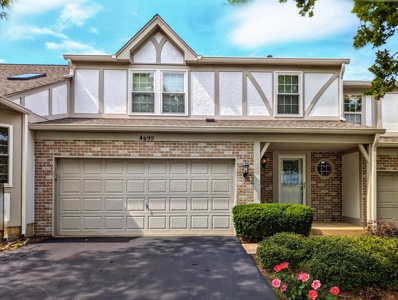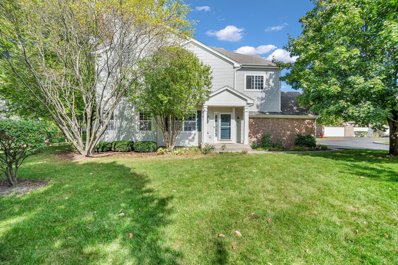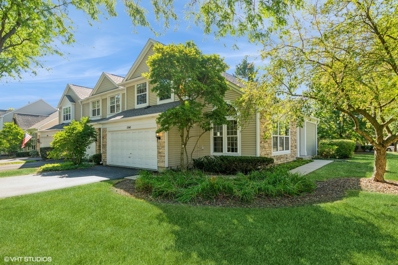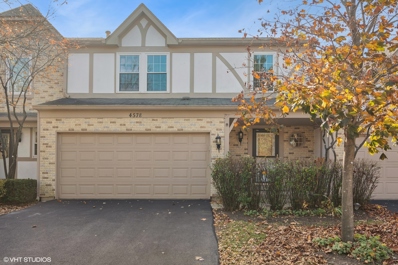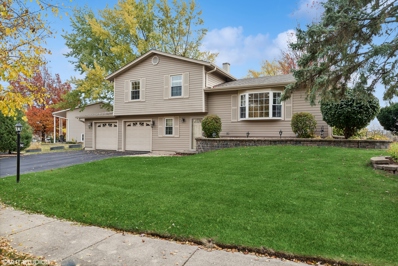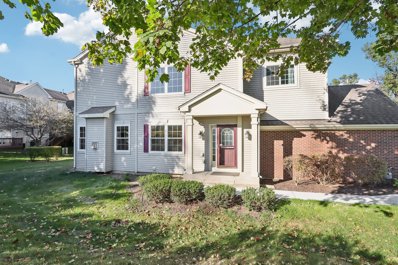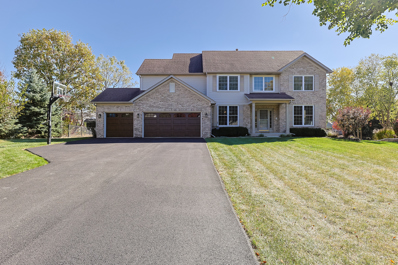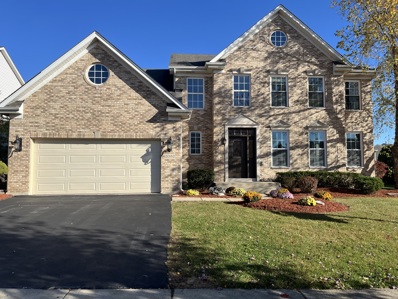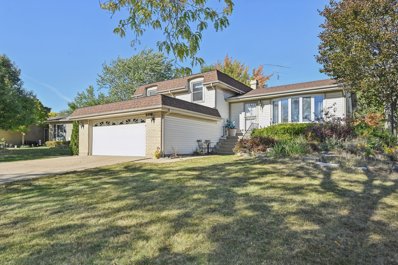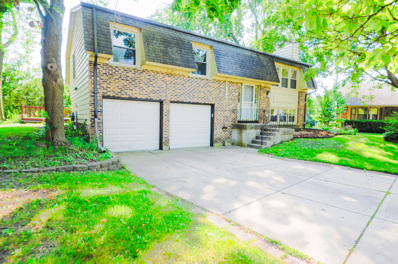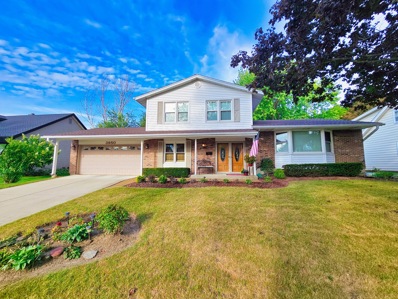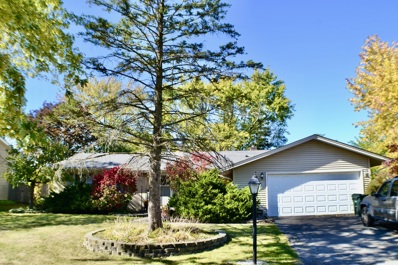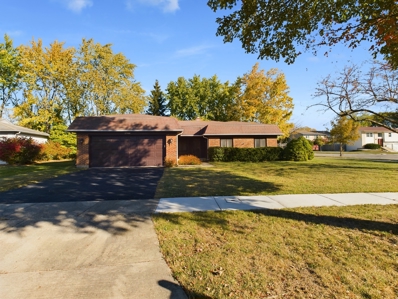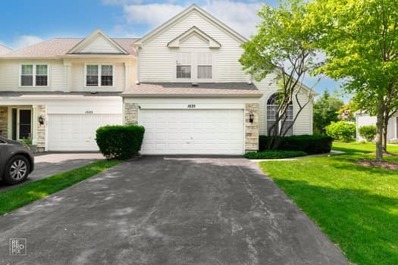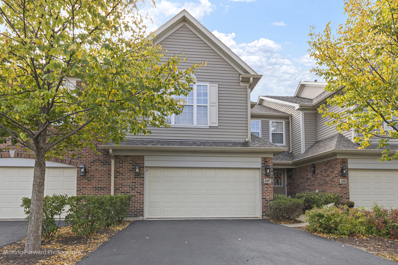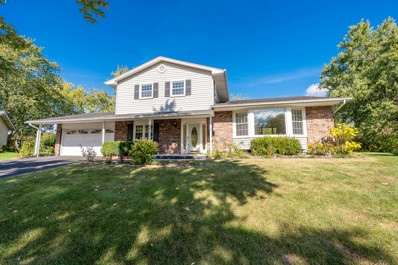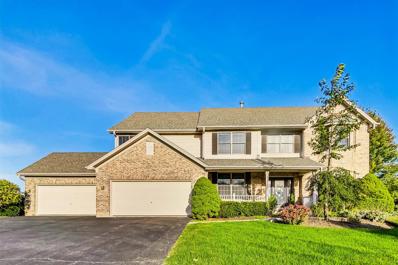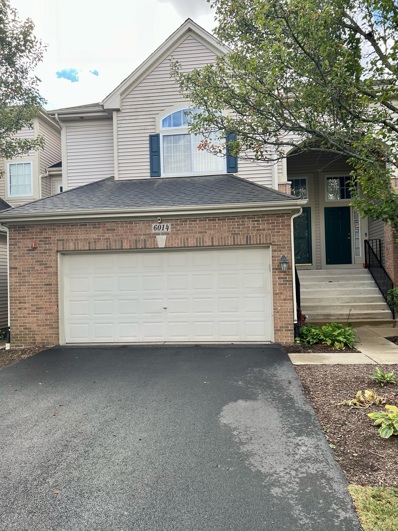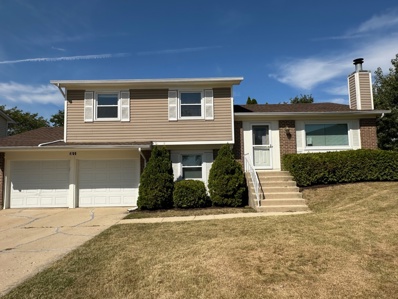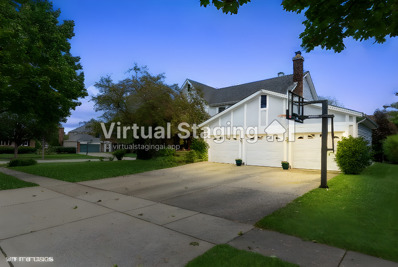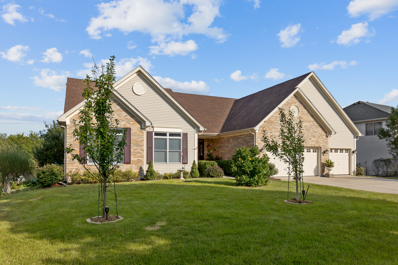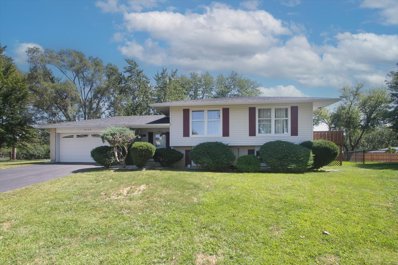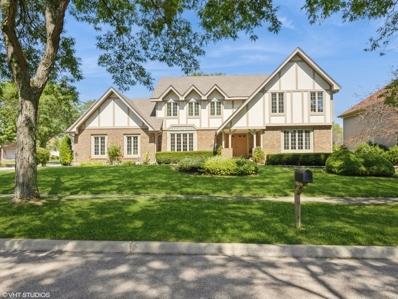Hoffman Estates IL Homes for Rent
The median home value in Hoffman Estates, IL is $390,000.
This is
higher than
the county median home value of $279,800.
The national median home value is $338,100.
The average price of homes sold in Hoffman Estates, IL is $390,000.
Approximately 69.31% of Hoffman Estates homes are owned,
compared to 26.26% rented, while
4.42% are vacant.
Hoffman Estates real estate listings include condos, townhomes, and single family homes for sale.
Commercial properties are also available.
If you see a property you’re interested in, contact a Hoffman Estates real estate agent to arrange a tour today!
- Type:
- Single Family
- Sq.Ft.:
- 3,513
- Status:
- NEW LISTING
- Beds:
- 5
- Year built:
- 2002
- Baths:
- 4.00
- MLS#:
- 12206893
- Subdivision:
- Hunters Ridge
ADDITIONAL INFORMATION
Discover 1272 Caribou Lane-an exquisite residence nestled in the desirable Hunters Ridge subdivision of Hoffman Estates. With 5 spacious bedrooms, a dedicated office, 3.5 bathrooms, and a suite of modern upgrades, this home seamlessly blends style, functionality, and comfort to meet the needs of today's discerning homeowner. The well-appointed kitchen is a chef's delight, featuring a brand-new double oven and dishwasher (installed February 2024) and ample space for both casual and formal dining. Upstairs, the luxurious master suite offers a true retreat, complete with two oversized closets and a spa-inspired bathroom, featuring an extra-large soaking tub for ultimate relaxation. The second floor also includes 5 bedrooms, two of which enjoy private ensuite bathrooms-a thoughtful design that provides enhanced comfort and privacy for family or guests. Designed with efficiency and future-ready features, this home includes solar panels, a 3-year-old furnace and air conditioner, two water heaters, and a roof updated in 2020. The family room exudes warmth and charm with a gas-start, wood-burning fireplace, while the expansive backyard is beautifully landscaped, creating an ideal setting for outdoor gatherings and peaceful relaxation. The property extends an additional 20 feet into a natural woodland area, ensuring privacy with a scenic buffer owned by the park district-providing an unobstructed view and permanent protection from future development. The unfinished basement, complete with roughed-in plumbing for a potential bathroom, offers limitless potential to expand, with space for a home theater, gym, or custom living area tailored to your needs. A mudroom with plumbing for an additional laundry area adds further convenience. Located close to top-rated schools, parks, and shopping, this move-in-ready home offers an exceptional lifestyle in a welcoming community. Don't miss the chance to make this rare find your own-schedule a private tour today!
Open House:
Saturday, 11/16 6:00-8:00PM
- Type:
- Single Family
- Sq.Ft.:
- 3,482
- Status:
- NEW LISTING
- Beds:
- 4
- Lot size:
- 0.24 Acres
- Year built:
- 2008
- Baths:
- 3.00
- MLS#:
- 12201434
- Subdivision:
- Beacon Pointe
ADDITIONAL INFORMATION
Welcome to 5926 Betty Gloyd Dr, a stunning custom-built 4-bedroom, 2.5-bath home in the sought-after Beacon Pointe neighborhood of Hoffman Estates. This beautifully maintained residence is packed with luxurious upgrades and offers easy highway access, making it ideal for commuters. Nestled on a quiet, tree-lined street, this home features gleaming hardwood floors, soaring ceilings, and fresh, neutral paint with white trim and 6-panel doors, providing a modern and elegant look that complements any decor. Step into the bright living room, which flows seamlessly into a gourmet kitchen complete with stainless steel appliances, granite countertops, 42" white cabinetry with crown molding, a custom tile backsplash, and a cozy breakfast nook. The spacious, two-story family room, featuring a wall of windows, brings in abundant natural light and is perfect for gatherings. Retreat to the luxurious master suite, offering a double-door entry, a spacious walk-in closet, and a spa-like bath with a soaking tub, separate shower, and double vanity. Upstairs, three more generously sized bedrooms and a full bath provide ample space for family or guests. Outside, the beautifully landscaped lot features an expansive backyard with a patio, perfect for BBQs, entertaining, or quiet evenings. The executive-style front and three-car garage add exceptional curb appeal. Additional updates include a new water heater, plus close proximity to parks and shopping centers. Blending comfort, convenience, and style, this home is move-in ready and priced to sell quickly. Don't miss out-schedule your showing today!
- Type:
- Single Family
- Sq.Ft.:
- n/a
- Status:
- Active
- Beds:
- 2
- Year built:
- 1988
- Baths:
- 2.00
- MLS#:
- 12203659
- Subdivision:
- Castleford
ADDITIONAL INFORMATION
This charming two-story townhome in Hoffman Estates, located in the desirable Fremd High School district, boasts many recent upgrades. The home features gleaming bamboo hardwood floors and new carpeting in the bedrooms. Enjoy the natural light from the new windows and three new skylights, and relax by the custom wood-burning fireplace with a gas starter. The kitchen is equipped with stainless steel appliances, and the home includes a washer and dryer. Additional features include a two-car garage, a new roof, and a crawl space under the entire unit for extra storage. The motivated seller offers immediate possession, making this a great investment and rental opportunity. Located near parks and grocery stores, this home is in a great location with excellent schools. It's move-in ready and combines modern conveniences with classic charm, making it a perfect place to call home.
- Type:
- Single Family
- Sq.Ft.:
- 1,750
- Status:
- Active
- Beds:
- 2
- Year built:
- 2003
- Baths:
- 3.00
- MLS#:
- 12199073
ADDITIONAL INFORMATION
Back on the market and with a brand new central A/C installed within the last week! Welcome home to this beautifully updated corner unit townhome, perfectly situated just moments from shopping and major highways. As you step through the large 2-story foyer, you'll be greeted by bamboo wood floors that flow throughout the main level. Natural light pours into the open living areas, where you can relax by the cozy fireplace in the living room. The kitchen has been thoughtfully renovated in 2021 with freshly painted cabinets, granite countertops, a sleek new backsplash, and a center island perfect for meal prep or casual dining. Stainless steel appliances throughout complete the kitchen. Step out onto the deck off the kitchen, where you can relax and enjoy warm summer evenings. A convenient half bath completes the main floor. Upstairs, the spacious master bedroom features an ensuite bathroom with double sinks, a separate shower, and a large soaking tub. The second bedroom offers flexibility, accompanied by another full bath and a versatile loft area-perfect for a home office, reading nook, or workout space. The fully finished basement adds even more living options, ideal for a family room, entertainment center, or whatever suits your lifestyle. With a 2.5 car epoxy-finished garage that includes a 240v electric vehicle charging hookup, this home is also practical. Move in condition and ready for you to call home! Recent updates include new toilets, a washer and dryer (2021), and a water heater (2023).
- Type:
- Single Family
- Sq.Ft.:
- 1,766
- Status:
- Active
- Beds:
- 3
- Year built:
- 1992
- Baths:
- 4.00
- MLS#:
- 12200959
ADDITIONAL INFORMATION
Welcome to this End Unit Townhome in a Prime Location, where comfort meets convenience. This home features 3 spacious bedrooms and 2.2 baths with plenty of space for both relaxation and entertainment. Not only that but this home also has a finished basement with bath, truly giving you a fantastic amount of space to work with. Grand entrance with 2-story foyer, cathedral ceilings and a huge window front for your living room while your family room with fireplace allows for a more cozier setup to unwind from a long day. All 3 bedrooms are located upstairs and the master retreat is right behind a set of impressive double doors, complete with private master bathroom and walk-in closet. The finished basement provides additional living space, ideal for a game room, home office, or playroom and even has a 1/2 bath already in place. Enjoy your 2-car garage, providing both parking and extra storage. Custom blinds on the lower level, formal dining as well as eat-in kitchen space and first floor laundry. Located in a highly desirable Fremd High School District, attending Whiteley Elementary and Thomas Jefferson Middle School. Conveniently located also near the Barrington Metra Station, Palatine Metra Station, Woodfield Mall, I-90 and Rt 53. Lots of parks, golf courses and forest preserves and all of that with an HOA of only 278/mo. Don't miss out on this fantastic end unit townhome!
- Type:
- Single Family
- Sq.Ft.:
- 1,212
- Status:
- Active
- Beds:
- 2
- Year built:
- 1987
- Baths:
- 2.00
- MLS#:
- 12199877
- Subdivision:
- Castleford
ADDITIONAL INFORMATION
Welcome to this lovely townhome nestled in a serene, park-like setting that offers both comfort and convenience! Enter from the cute, covered porch where you can rock the afternoon away. Step inside to discover gleaming hardwood floors, a cozy fireplace, and soaring vaulted ceilings that create an inviting and spacious atmosphere. The kitchen features granite countertops, all stainless steel appliances, and ample cabinet space. Enjoy abundant natural light that fills every room, enhancing the open floor plan and highlighting the home's beautiful details. The finished basement provides extra space for a home office, recreation area, or additional storage, adding incredible versatility to the home's layout. Upstairs, spacious bedrooms with large closets offer comfortable living, and the bathrooms feature updated fixtures and finishes. Outside, the peaceful surroundings create a private retreat while still being conveniently located near top-rated schools, shopping, and dining. Don't miss this opportunity to own a beautifully designed townhome in a fantastic location!
- Type:
- Single Family
- Sq.Ft.:
- 2,757
- Status:
- Active
- Beds:
- 4
- Lot size:
- 0.32 Acres
- Year built:
- 1971
- Baths:
- 3.00
- MLS#:
- 12185592
- Subdivision:
- Winston Knolls
ADDITIONAL INFORMATION
Welcome to this beautifully updated 4-bedroom, 2.1-bath home located in the sought-after Winston Knolls neighborhood of Hoffman Estates, within the highly acclaimed Fremd School District. The main-level has been tastefully updated, featuring a stunning new kitchen with modern finishes and new lvp flooring. While the lower level features a cozy family room complete with a charming fireplace-perfect for gatherings. Step outside to the expansive backyard, an entertainer's dream, boasting a massive deck and a sparkling pool, ideal for summer fun. This home offers the perfect blend of style, comfort, and outdoor living in a prime location. Don't miss your chance to see it today!
- Type:
- Single Family
- Sq.Ft.:
- 1,756
- Status:
- Active
- Beds:
- 3
- Year built:
- 2005
- Baths:
- 4.00
- MLS#:
- 12199913
ADDITIONAL INFORMATION
BEAUTIFUL END-UNIT LOCATION WITH NO NEIGHBORS TO ONE SIDE & WONDERFUL UPGRADES THROUGHOUT! This stunning end unit offers sunny eastern, northern, and southern exposures! Reclaim your weekends and enjoy easy living within this well-managed community. Note the incredible curb appeal, pristine neighborhood, and perfectly located position this home offers. Enter into the east-facing foyer, and you'll be greeted with durable wood flooring, neutral paint, double pane windows, updated fixtures, and views to the inviting family room. Step into the bright and airy living room boasting dramatic vaulted ceilings, two stories of sunny east windows overlooking a peaceful field, and an impressive wrought iron staircase. Enjoy winters in the cozy family room in front of the relaxing fireplace. The adjoining EAT-IN KITCHEN boasts ample prep space, luxurious cherry cabinetry, granite counters, stainless steel appliances, & ample space for a kitchen island. Retreat to the 2nd floor primary bedroom and note the oversized closet, vaulted ceiling, and private primary bathroom. Relax in the soaking tub or decompress in the separate enclosed shower with rain shower head. Guests will enjoy their choice of two additional bedrooms as well as a dedicated guest bathroom. Enjoy the conveniently located 2nd floor laundry room! Take advantage of the fully finished basement with an open-concept rec room, multiple closets, & BONUS BATHROOM. This versatile space is perfect for your home gym, entertainment room, or future IN-LAW SUITE. This well-maintained property is truly turnkey-just move in and enjoy! Wonderfully managed association, fresh paint, upgraded flooring, ideal end-unit location, ample parking, and MORE! Close to shopping, entertainment, restaurants, gorgeous forest preserves, and quick access to highways and Metra!
- Type:
- Single Family
- Sq.Ft.:
- 3,434
- Status:
- Active
- Beds:
- 4
- Year built:
- 1994
- Baths:
- 4.00
- MLS#:
- 12197874
ADDITIONAL INFORMATION
Don't miss this opportunity to own a sunny Hunters Ridge one owner GEM! This 4 bedroom, 3.5 bath home with finished basement and 3 car garage, was built on an oversized tree lined cul de sac homesite which is within walking distance to a park and lighted soccer and baseball fields. Many updates have been done for your peace of mind including 2024 driveway and garage doors, 2023 Primary Bath, HVAC 2022 approx., 2020 complete kitchen update including white cabinets, crown molding, soft close drawers, quartz counters and an all stainless kitchen, large composite deck 2016, roof approx. 12 years old. As you enter this home you will be greeted by an inviting 2 story foyer in this dual staircase home. Crown molding and wider baseboards are thoughtout the main level. The 2nd floor bedrooms will not disappoint. Generous double door entry primary bedroom, sitting room and ensuite plus 3 additional bedrooms with ample closet space. Retreat to your finished basement with ample space for get togethers with built in bar and another bathroom. Don't miss the photos of this home so you can see the beautiful backyard and the amazing composite deck. The home is close to Interstate, shopping and dining.
- Type:
- Single Family
- Sq.Ft.:
- 3,792
- Status:
- Active
- Beds:
- 4
- Lot size:
- 0.23 Acres
- Year built:
- 2001
- Baths:
- 3.00
- MLS#:
- 12196233
- Subdivision:
- Bridlewood
ADDITIONAL INFORMATION
Great Belmont model in Bridlewood! Freshly painted thrughout.New hardwood floors in first floor and basement.Second floor new quality carpet.new front door,windows,garage door and closet doors.All new Kitchen with quartz countertops,quality stainless steel appliances, center island and pantry. 2-Story family room with new look gas fireplace. 1st floor office. Master bedroom with walk-in closet, vaulted ceiling, Private master bath with tub and separate shower, 2 sinks. Finished English basement with wet bar. Large deck just painted.New 75 gallon water heater and driveway black topping.Newly done landscaping with tool shed. Close to I-90.
- Type:
- Single Family
- Sq.Ft.:
- 1,886
- Status:
- Active
- Beds:
- 3
- Year built:
- 1980
- Baths:
- 3.00
- MLS#:
- 12193696
ADDITIONAL INFORMATION
Fantastic location... Move right in to this lovely home with 3 Bedrooms and 3 Full Bathrooms. Hardwood floors on two levels of this home with a private fenced backyard sitting in the Fremd school district. Plenty of flex space for a home office as well as a nice sized storage room. Located in the cul de sac, this home is also close to numerous parks, playgrounds and the splash pad.
- Type:
- Single Family
- Sq.Ft.:
- n/a
- Status:
- Active
- Beds:
- 4
- Lot size:
- 0.31 Acres
- Year built:
- 1977
- Baths:
- 2.00
- MLS#:
- 12194236
- Subdivision:
- Poplar Hills North
ADDITIONAL INFORMATION
Come and see this beautifully remodeled 4-bedroom, 2-bath home in highly sought-after North Hoffman, served by prestigious Barrington schools! This home offers a brand-new kitchen with quartz countertops and completely updated bathrooms, including a double vanity on the main floor. Recessed lighting and new luxury vinyl plank flooring add modern elegance throughout. Enjoy cozy evenings in the family room, complete with a wood-burning fireplace and stylish barn sliding doors. Very large pie shaped lot and huge shed in back yard. The attached 2.1-car garage provides ample space, and the new roof (2024) and new AC mean peace of mind for years to come. Step outside to unwind on the multi-level deck and enjoy the private, fully landscaped yard. Conveniently located near shopping, expressways, and more!
- Type:
- Single Family
- Sq.Ft.:
- 2,185
- Status:
- Active
- Beds:
- 4
- Lot size:
- 0.22 Acres
- Year built:
- 1971
- Baths:
- 3.00
- MLS#:
- 12192541
- Subdivision:
- Winston Knolls
ADDITIONAL INFORMATION
Check out this 4 bedroom, 3 Bathroom home in the Highly Rated School District 15 -Frank Whitely Elementary School and Thomas Jefferson Middle School both just blocks away- plus William Fremd High School District 211- Blue Ribbon School of Excellence award recipient. New ROOF, New Siding and New Gutters all installed this year! Sunroom, Hardwood Floors, Backyard Privacy, Newer Windows, Everything Clean and Well Maintained! This Home features nearly 3,000 square feet of relaxing, living, and storage space. Step on in and you will feel right at home in the Grand Foyer complete with Double Entry Wood Stain Glass Doors, Natural Light, Hardwood Floors and Plenty of Space for Welcoming your Guests. Eat in Kitchen complete Wainscoting, Neutral Appliances, Maple Cabinets with pull out Drawers, Corian Countertops and Windows overlooking the Serene Views of your Backyard. Plenty of space to move around in this kitchen for your cooking, prepping, and baking needs. Dining room right off Kitchen makes Entertaining a breeze. Bring your large dining table for entertaining here with additional space for sideboard buffet and other furniture too. Open floor plan to Bright and Airy Front Living Space makes hosting holidays and relaxing easy. Don't forget to check out the Second Living Space complete with Wood Burning Fireplace, Built in Shelving and Cabinetry, HARDWOOD FLOORS, Recessed Lighting, and 2 Deep Bonus Closets for your extra storage needs- Sliding Glass Doors lead to your Sunroom for Relaxation. This Sunroom is bathed in Natural Light and Panoramic Yard Views-This will be your favorite room in the home to watch nature and unwind. Backyard has well manicured landscaping, swing set, concrete patio and a wood deck too. This is an entertainers dream home! Main Floor Bedroom currently used as an office has hardwood floors, upgraded trim and six panel wood doors, deep closet and updated bathroom just around the corner. Upstairs you will find 3 more Bedrooms and 2 more Bathrooms! Check out the Primary Bedroom Suite- Bring your OVERSIZED furniture here - Plenty of space for your LARGE Bed and additional Furniture in addition to 2 Large Closets. Private ensuite FULL bathroom complete with walk in shower too. Down the hall you will find 2 more bedrooms both with deep closets and ceiling fans. Large Hallway Bathroom with Double Sinks, Upgraded Vanity, Kohler Toilet, and a Linen Closet too. Clean and Dry Basement with Tile flooring, Additional Storage, American Standard AC and Furnace with Humidifier, Rheem Water Heater, and Sump Pump with Battery Backup. Laundry Area has Whirlpool Washer and Dryer and large space for folding, organizing, and hanging clothes. Plenty of Storage Space and room to grow in this home! Don't forget to check out the expanded 2.5 car garage with upgraded epoxy floor, Newer Garage Door, workbench, wall storage system, additional overhead storage and direct access to backyard. The WINSTON KNOLLS Subdivision has it all! Highly Rated District 15 Elementary Schools & Fremd High school! Fremd High School is accredited by the North Central Association. Winston Knolls features several parks including Willow Recreation Center with racquetball courts, volleyball, wallyball, open basketball, Skate Park, fitness center, gym, and party rooms. North Hoffman Branch Library conveniently located inside the Recreation Center too. Blocks to Bo's Run Dog park- fully fenced open space to play with your dog without their leash. Close proximity to the Paul Douglas 1,800-acre Preserve with open grasslands, restored wetlands, exceptional birding opportunities and 25 miles of trails to partake in a range of activities including peaceful walks, hiking, and biking. Just minutes to premier Shopping, Dining, and Entertainment Destinations including The Arboretum of South Barrington. Minutes to Metra Union Pacific Northwest Line and Milwaukee District West Line. Enjoy access to all major roadways, I-90, and state routes. Take a look today!
- Type:
- Single Family
- Sq.Ft.:
- 1,650
- Status:
- Active
- Beds:
- 3
- Year built:
- 1970
- Baths:
- 2.00
- MLS#:
- 12192422
ADDITIONAL INFORMATION
Short Sale. Bank/Lender approval is required. This ranch home offers a spacious and functional layout with 3 bedrooms, 2 bathrooms and an attached 2-car garage.The open-concept living room and dining room provide ample space for entertaining, while the separate family room offers a cozy retreat. The home's prime location provides easy access to schools, shopping, and parks. Spacious backyard offers plenty of space for outdoor activities. Sold As Is.
- Type:
- Single Family
- Sq.Ft.:
- 1,610
- Status:
- Active
- Beds:
- 3
- Lot size:
- 0.24 Acres
- Year built:
- 1980
- Baths:
- 2.00
- MLS#:
- 12191576
ADDITIONAL INFORMATION
Stop the car! Welcome to this 1/4 acre lot, 3bd/2ba home in in Hoffman Estates city limits, however it borders Barrington and shares the highly rated 220 school district. As you step inside the home, you'll appreciate the open, single-level floor plan that maximizes every square foot of the layout. Right through the foyer you are greeted by the open family room dining room combo with several windows allowing plenty of natural lighting into the room. Through the dining room, you have a deep, eat-in, modern kitchen fully equipped with brand-new stainless steel appliances and ample counter and cabinet space. The living room is perfectly situated in the heart of the home with patio access. Through the corridor, you'll find the 3 carpeted bedrooms. Please take note of the spacious master bedroom, featuring a private en-suite full bathroom and a walk-in closet. The backyard is enormous and fenced and comes with a large wooden shed for additional storage aside from the 2-car garage. Don't make the mistake of passing this affordable home in a prime location. Schedule your showing today!
- Type:
- Single Family
- Sq.Ft.:
- n/a
- Status:
- Active
- Beds:
- 3
- Year built:
- 1991
- Baths:
- 3.00
- MLS#:
- 12189290
- Subdivision:
- Hearthstone
ADDITIONAL INFORMATION
Step into this beautifully updated townhome, where comfort and convenience meet modern luxury. With spacious living areas, soaring vaulted ceilings, and a brand-new kitchen featuring quartz countertops, this home is designed for today's lifestyle. Relax by the cozy fireplace in the family room, or take advantage of the fully finished basement for extra living space and storage. The property boasts premium upgrades, including waterproof laminate flooring and plush new carpets second floor. Located in a tranquil neighborhood, you're just minutes away from parks, trails, tennis courts, and essential amenities such as grocery stores. Families will appreciate the top-rated schools, while commuters will love the easy access to transportation-just a 10-minute drive to the Metra station. Don't miss your chance to call this updated gem your new home. Schedule a showing today before it's gone! Let me know if you need further adjustments or if there's a particular focus you want to highlight!
- Type:
- Single Family
- Sq.Ft.:
- 1,700
- Status:
- Active
- Beds:
- 2
- Year built:
- 2004
- Baths:
- 3.00
- MLS#:
- 12183886
- Subdivision:
- Townhomes Of Princeton
ADDITIONAL INFORMATION
Rarely available! A gorgeous townhome on a quiet street across from Princeton Park and playground. Move-in ready, with the feel of a single-family house, offers 2 levels of living space plus an unfinished basement. The main floor features a dramatic two-story Living Room complemented by a balcony loft, an updated kitchen, and a dining area leading to a deck - creating an ideal setting for entertaining. The open floor plan and 9' ceilings contribute to spaciousness and flow. Upstairs features 2 well-proportioned bedrooms with walk-in closets and a versatile loft. Use it as an office, Family Room, or playroom, or transform it into a 3rd bedroom - 2nd-floor laundry for your convenience. The basement offers storage space and awaits your creative ideas. New roof and gutters (2023); New washer, refrigerator and 2nd sump pump (2024); dishwasher, stove-top (2019). Fresh exterior paint of trim and deck; the carpet was just professionally cleaned. Excellent location! 10 minutes from Schaumburg, close to Arboretum of South Barrington, parks, shopping, and expressways. Welcome Home!
- Type:
- Single Family
- Sq.Ft.:
- 1,909
- Status:
- Active
- Beds:
- 4
- Year built:
- 1970
- Baths:
- 3.00
- MLS#:
- 12184737
ADDITIONAL INFORMATION
MULTIPLE OFFERS HIGHEST AND BEST DUE 10/16 BY NOON. Single Family in Hoffman Estates- Perfect opportunity to bring in all your own ideas and make this home your own! Master suite with full master bath. Finished basement and 2 car attached garage. Large backyard. Located in a cul-de-sac and steps away from the park! Close to all other accommodations including schools, shops, restaurants and more! Not for rent or lease.
- Type:
- Single Family
- Sq.Ft.:
- 3,661
- Status:
- Active
- Beds:
- 6
- Lot size:
- 0.43 Acres
- Year built:
- 1996
- Baths:
- 5.00
- MLS#:
- 12180408
- Subdivision:
- Hunters Ridge
ADDITIONAL INFORMATION
This exceptional property presents a rare opportunity to own a home that fulfills all your desires. Featuring a 4-car garage, 6 bedrooms, 3.5 bathrooms, and a fully finished walk-out basement, it is ideally situated in the highly desirable Hunters Ridge subdivision. The bright and inviting entryway leads to an elegant living space. To the right, you'll find a sun-filled living area, while to the left is a sophisticated formal dining room, complemented by a large window. Beyond the dining room is a fully upgraded gourmet kitchen, equipped with high-end appliances and trendy quartz countertops that many dream of. The kitchen also provides easy access to a spacious outdoor deck, perfect for entertaining or enjoying serene moments throughout the day or night. The first-floor bedroom, complete with a fully remodeled bathroom and a large walk-in closet, offers versatility as a guest room or in-law suite. On the second floor, five additional bedrooms and two full bathrooms await. The luxurious master suite includes two sizable closets, an abundance of natural light, a jacuzzi tub, and a tray ceiling. The four remaining bedrooms also feature ample sunlight and generous storage space. The expansive, fully finished basement offers endless possibilities, whether it be for a gym, office, or home theater. It includes a powder room, laundry room, and convenient sliding door access to a beautifully landscaped and fenced backyard. Professionally maintained and meticulously designed, this impressive property could soon be yours. Tankless Water Heater and Furnace 2023, Electric Car Charger 2021 and Sprinkler system 2021, Toto high-end toilets 2021.
- Type:
- Single Family
- Sq.Ft.:
- 1,650
- Status:
- Active
- Beds:
- 2
- Year built:
- 2005
- Baths:
- 4.00
- MLS#:
- 12176112
- Subdivision:
- Canterbury Fields
ADDITIONAL INFORMATION
GREAT TOWN HOME WITH OPEN LAYOUT IN WEST HOFFMAN ESTATES!! GREAT CONDITION. FINISHED BASEMENT HAS A FULL BATH! 2 CAR GARAGE.
- Type:
- Single Family
- Sq.Ft.:
- 1,556
- Status:
- Active
- Beds:
- 3
- Lot size:
- 0.13 Acres
- Year built:
- 1978
- Baths:
- 2.00
- MLS#:
- 12172124
- Subdivision:
- Harpers Landing
ADDITIONAL INFORMATION
Welcome to 4700 Brigantine Court in Hoffman Estates! This inviting 3-bedroom, 2-bathroom home offers 1724 sq ft of comfortable living space. The kitchen features stainless steel appliances and an eat-in breakfast bar, while the living area boasts a cozy brick fireplace. Step outside to a private fenced yard with a deck, perfect for relaxation. Nestled on a cul-de-sac, you're close to forest preserves, parks, shopping, restaurants, and the Palatine train station. Your ideal home awaits!
- Type:
- Single Family
- Sq.Ft.:
- 2,645
- Status:
- Active
- Beds:
- 4
- Lot size:
- 0.23 Acres
- Year built:
- 1979
- Baths:
- 3.00
- MLS#:
- 12163549
- Subdivision:
- Charlemagne
ADDITIONAL INFORMATION
Welcome home to luxury living within Fremd High School. A private home with 3-car garage that offers the perfect space for everyone. Formal living room, dining room arrangement, spacious foyer with front hallway to keep all the jackets and shoes hidden from sight. Enjoy your day to day life in the heart of the home with a completely remodeled kitchen that spared no expense. The custom kitchen with industrial appliances is every chef's dream. Start your day in the eat-in kitchen nook with an amazing bay window letting in plenty of natural light. The sunken family room with fireplace is the perfect space to relax and unwind and also provides direct access to your patio space. Upstairs you will find very spacious bedrooms and well maintained bathrooms that are offering you a private space to retreat to. The unfinished basement is completely open and ready to be used in every way you envision it. You finally have complete freedom to design your perfect basement that will serve your needs. This home has been updated for so many of the big ticket items! Roof, Gutters and Siding (2023), Furnace (2022), Tankless Water Heater (2016), increased insulation in attic and around foundation, Renewal by Anderson windows, sprinkler system and a complete gourmet kitchen rehab with custom cabinetry and granite counters. You also find yourself in an unbeatable location. Commuting is a breeze with the Barrington Metra Station, Palatine Metra Stations and access to expressways just a 5-10 minute drive away, granting you quick access to the city and airport when needed. Lots of Parks, trails, access to Forest Preserves, Golf Courses and the new splash pad. You finally found your forever home!
- Type:
- Single Family
- Sq.Ft.:
- 2,590
- Status:
- Active
- Beds:
- 3
- Year built:
- 2004
- Baths:
- 4.00
- MLS#:
- 12162361
- Subdivision:
- Hunters Ridge
ADDITIONAL INFORMATION
This stunning 3 bedroom 3.5 bath sprawling RANCH with a full WALK OUT basement is truly a rare find! With its high ceilings, a plethora of windows and 5 skylights, you'll find this home is a sunny delight! It offers an open-concept floor plan with an abundance of living spaces that are ALL bright and inviting! The spacious living room flows seamlessly into the family room, offering plenty of room for both relaxation and entertaining. The dining area can easily accommodate both formal gatherings and everyday family meals. The kitchen is the heart of the home, boasting a large center island, an abundance of cabinet storage, and sleek recessed lighting. Ideal for both everyday meal prep and entertaining, its further complemented by the hardwood flooring that run throughout the main living areas, adding warmth and elegance. The primary bedroom is a true retreat, complete with two spacious walk-in closets and a large sunroom/sitting area addition. The en-suite primary bath is designed with luxury in mind, featuring a whirlpool tub, dual vanities, and a separate walk-in shower. The additional bedrooms are generously sized, providing comfort and space for family &/or guests. The huge walk out basement is unfinished, but it already includes a full bath. There are endless possibilities here- so bring your ideas on creating your dream recreation room, home gym, &/or extra bedrooms! The laundry is currently located in the basement, but can be easily relocated to the mudroom if you prefer first-floor laundry. Step outside to the sizable deck to enjoy the expansive and fully fenced yard. It's the perfect venue to host outdoor parties or simply enjoying the peace and privacy it provides. The deck is equipped with a gas hookup, ready for all your grilling needs. There's also a large shed with a concrete floor and electrical, perfect for storage or a workshop. Additional features include a spacious 3-car garage with built-in shelving, newer roof (5 years old), newer A/C and Ecobee smart thermostat. Great location within this quiet neighborhood-close to neighborhood parks, forest preserve and shopping! This well-maintained home has so much going for it!!
- Type:
- Single Family
- Sq.Ft.:
- 2,600
- Status:
- Active
- Beds:
- 4
- Year built:
- 1970
- Baths:
- 3.00
- MLS#:
- 12158039
- Subdivision:
- Winston Knolls
ADDITIONAL INFORMATION
Welcome to this highly desirable Winston Knolls home! With a layout that offers comfort and functionality. The light and airy kitchen is the center of the home offering updated cabinets, Corian counter, stainless steel appliances, convenient eat-in island and access to one of the two decks. The dining room is open to the living room providing additional space for entertainment and relaxation. The spacious primary suite features an ensuite bathroom and large walk in closet. This floor also hosts 2 additional bedrooms and a hall bath. The lower level offers a spacious family room, 4th bedroom, large laundry/storage room and full bath. The large deck overlooks an amazing yard, perfect for outdoor entertaining, gardening or enjoying the surroundings. Additional features include cul-de-sac location, shed and large yard with garden boxes. Highly rated William Fremd High School, easy access to expressways, shopping and restaurants!
- Type:
- Single Family
- Sq.Ft.:
- 3,198
- Status:
- Active
- Beds:
- 4
- Lot size:
- 0.25 Acres
- Year built:
- 1987
- Baths:
- 3.00
- MLS#:
- 12146511
- Subdivision:
- Charlemagne
ADDITIONAL INFORMATION
MULTIPLE OFFERS RECEIVED. HIGHEST AND BEST DUE BY 11/2 at 11:59PM. Come home to this lovely Tudor located on a corner lot in the rarely-available Charlemagne subdivision! Even on this quiet street, you'll be minutes away from playgrounds, a splash pad, scenic ponds, walking/bike paths, tennis and basketball courts, restaurants, and more! This home is in district for incredible schools, including award-winning District 15 K-8 schools and top-ranked Fremd High School. On the first floor, you'll find an expansive open floor plan with numerous wood-framed Marvin windows and stately wood accents, featuring beautiful hardwood floors throughout. Bask in the natural light of the south-facing living room, or open the French doors to enjoy the classic comfort of the family room, with its wood-burning brick fireplace and built-in bookshelves. Feast your eyes on the lovingly renovated kitchen, complete with gorgeous custom cabinetry, a cherrywood island with plenty of storage, granite countertops, high-end stainless steel appliances, and a double oven. A large, light-filled breakfast area and a separate formal dining room offer plenty of space for entertaining. Climb the grand staircase to find four spacious bedrooms. Open a set of double doors to enter your primary suite, which features two walk-in closets and a full bathroom with a double vanity. The hallway bathroom also makes an impression with its custom granite-topped vanity and a cathedral ceiling with a skylight. Recent improvements include all-new vinyl siding, gutters, and downspouts in 2022, a new washer and dryer in 2019, a new water heater in 2019, and a new roof in 2016. The furnace secondary heat exchanger's 20-year warranty transfers to the new owner. And last but not least, a huge unfinished basement offers a blank slate for you to create whatever additional living spaces you desire. Don't miss this opportunity to live in a wonderful home with easy access to Palatine and Barrington Metra stations to Chicago, Harper College, expressways (Route 53 and I-90), Woodfield Mall, and O'Hare!


© 2024 Midwest Real Estate Data LLC. All rights reserved. Listings courtesy of MRED MLS as distributed by MLS GRID, based on information submitted to the MLS GRID as of {{last updated}}.. All data is obtained from various sources and may not have been verified by broker or MLS GRID. Supplied Open House Information is subject to change without notice. All information should be independently reviewed and verified for accuracy. Properties may or may not be listed by the office/agent presenting the information. The Digital Millennium Copyright Act of 1998, 17 U.S.C. § 512 (the “DMCA”) provides recourse for copyright owners who believe that material appearing on the Internet infringes their rights under U.S. copyright law. If you believe in good faith that any content or material made available in connection with our website or services infringes your copyright, you (or your agent) may send us a notice requesting that the content or material be removed, or access to it blocked. Notices must be sent in writing by email to [email protected]. The DMCA requires that your notice of alleged copyright infringement include the following information: (1) description of the copyrighted work that is the subject of claimed infringement; (2) description of the alleged infringing content and information sufficient to permit us to locate the content; (3) contact information for you, including your address, telephone number and email address; (4) a statement by you that you have a good faith belief that the content in the manner complained of is not authorized by the copyright owner, or its agent, or by the operation of any law; (5) a statement by you, signed under penalty of perjury, that the information in the notification is accurate and that you have the authority to enforce the copyrights that are claimed to be infringed; and (6) a physical or electronic signature of the copyright owner or a person authorized to act on the copyright owner’s behalf. Failure to include all of the above information may result in the delay of the processing of your complaint.
