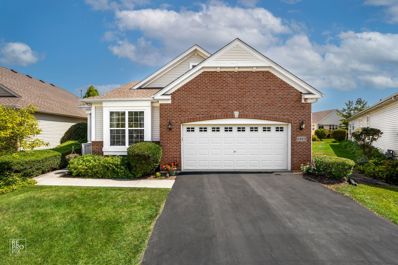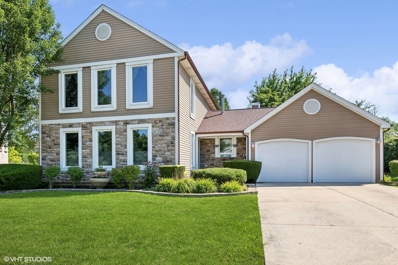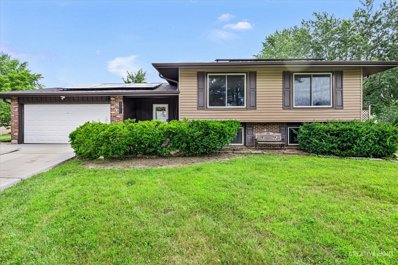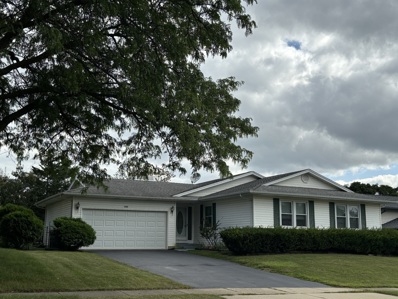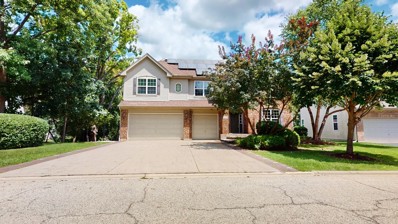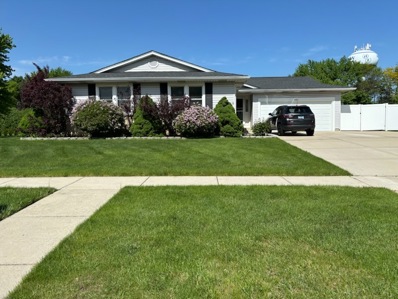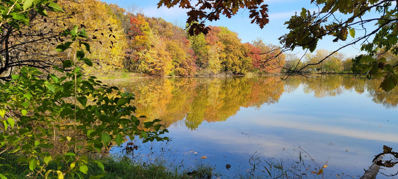Hoffman Estates IL Homes for Rent
- Type:
- Single Family
- Sq.Ft.:
- 1,873
- Status:
- Active
- Beds:
- 2
- Lot size:
- 0.18 Acres
- Year built:
- 2004
- Baths:
- 3.00
- MLS#:
- 12128907
- Subdivision:
- Haverford Place
ADDITIONAL INFORMATION
Welcome to your dream home in the prestigious Haverford Place 55+ Active Community. This exquisite ranch home features an expansive and thoughtfully designed layout, perfect for both entertaining and relaxation. Open, airy design with elegant bamboo flooring and an abundance of windows that bathe the home in natural light. The spacious living and dining areas flow seamlessly into a gourmet kitchen, complete with a large center island with breakfast seating, Corian countertops, stainless steel appliances, and access to a private deck with an electric, retractable awning overlooking the backyard. Adjacent to the kitchen, the inviting family room offers ample space to enjoy the cozy gas fireplace. The primary suite is a true retreat, featuring a generous walk-in closet and a luxurious master bath with a double sink vanity, a step-in shower, and a soaking tub. A second bedroom enjoys convenient access to a full hall bath. A versatile office/den can easily serve as a third bedroom on the main floor. The main level also includes a practical laundry room and an oversized two-car garage. The partially finished basement offers additional recreation space, a half bath, plus an additional bedroom or room for crafting, office, or play. Also, extensive storage space with sturdy shelving. Updates include a brand new refrigerator (2024), newer roof (2022), furnace, humidifier, and AC (2020), windows, sliding door and water heater (2019), plus sump pump with battery backup for peace of mind and two water shut-off valves to outside water sources, making winter preparation simple. Enjoy maintenance-free living with the association handling lawn care and snow removal. The vibrant community offers a clubhouse, pool, pickleball courts, walking trails, and exercise facilities. With easy access to restaurants, shopping, golf, I-90, and numerous other amenities. Property conveyed AS-IS. This beautiful home truly has it all and will not last!
- Type:
- Single Family
- Sq.Ft.:
- 2,686
- Status:
- Active
- Beds:
- 3
- Year built:
- 1986
- Baths:
- 4.00
- MLS#:
- 12146464
ADDITIONAL INFORMATION
Welcome to your new home! This meticulously maintained two-story gem features three-plus bedrooms, three and a half baths, and a two-car attached garage. Step into the light-filled foyer and enjoy the living room's floor-to-ceiling windows, custom molding with indirect lighting, and elegant hardwood floors. The separate dining room is a showcase of style, featuring wainscoting, crown molding, and indirect lighting. The open kitchen is a chef's delight, with an abundance of beautiful maple cabinets, quartz countertops, and stainless steel appliances including a Wolf Cooktop with a Wolf hidden exhaust and a Thermador Double Oven. A window above the sink offers a lovely view of the lush backyard. The two tier island/breakfast bar flows seamlessly into the family room, which boasts custom maple cabinetry, a cozy wood-burning fireplace with a gas starter, and hardwood flooring. Upstairs, you'll find three spacious bedrooms. The primary suite is a highlight, featuring a stunning new bathroom remodeled in 2022. Two additional bedrooms share a convenient full bathroom located in the hallway. The finished basement adds versatility, offering a fourth bedroom or home office space, a recreation room with a gas fireplace for those cozy nights and a full bathroom complete with a bidet. Located within walking distance to Huntington Park and The Paul Douglas Preserve, with over 25 miles of paved and unpaved trails, this home offers both convenience and a connection to nature. Plus, it's situated in the highly desirable Barrington School District! Make this home yours today!
- Type:
- Single Family
- Sq.Ft.:
- 2,600
- Status:
- Active
- Beds:
- 4
- Lot size:
- 0.31 Acres
- Year built:
- 1971
- Baths:
- 3.00
- MLS#:
- 12125864
- Subdivision:
- Winston Knolls
ADDITIONAL INFORMATION
Hurry! Homes in this neighborhood do not become available very often! Nestled on a quiet cul-de-sac, on an oversized fully fenced lot! The entire interior just freshly painted! New luxury vinyl flooring throughout! Partial brick front! Covered front porch! Spacious foyer area with sliding glass door leads to the large patio, fenced yard with 21' pool with new liner and shed! Large living room with plenty of natural light flows into a separate dining area great for entertaining! Very functional eat-in kitchen with newer sink, countertops and plenty of cabinets! Spacious master bedroom with huge walk-in closet (safe in closet stays) and private bath with walk-in shower! Gracious size secondary bedrooms! Huge finished lower level with family room with cozy brick gas log fireplace, side walk-in closet great for pantry, full bathroom, spacious private 4th bedroom and storage/utility room with workbench! New oversized driveway '23! Roof '22! Furnace and dryer '24! Exterior and interior doors replaced! Solar panels at approx $80/month, 13 year lease but electric bills have been $0 giving you tons of savings! Close to schools and shopping! Excuse our clutter/boxes as seller is packing!
- Type:
- Single Family
- Sq.Ft.:
- n/a
- Status:
- Active
- Beds:
- 3
- Lot size:
- 0.25 Acres
- Year built:
- 1977
- Baths:
- 2.00
- MLS#:
- 12140861
- Subdivision:
- Poplar Hills
ADDITIONAL INFORMATION
Location, location !!, Exceptional for your family dream. Welcome to this open area ranch home with nature. A spacious Living room was nice sized ranch style offers fireplace, windows bringing in beautiful fresh natural views. Step out of the family/Living room to your private fenced backyard oasis with a large deck and attached back yard the Seminole greenway, Huntington park and South Ridge Park features include Splash Pad, Playground, Huge Lake, Pickleball and tennis Remodeled 42' beautiful cabinets w granite and S.S appliances in kitchen and attached overlooking the peaceful greenway area. A separate family room, with a new granite wet bar and dining room are all perfect for entertaining. A walk-in closet in primary suit and full private bath. 2 additional bedrooms and full bath complete this main level living and laundry room. Additional updates include new soffits/fascia, newer siding, windows and painted. Minutes to Grocery and Shopping.Excellent School Distrc. *tax exemption not applied*quick close available.
- Type:
- Single Family
- Sq.Ft.:
- 3,513
- Status:
- Active
- Beds:
- 4
- Lot size:
- 0.45 Acres
- Year built:
- 2007
- Baths:
- 4.00
- MLS#:
- 12138229
ADDITIONAL INFORMATION
SPECIALIZED HOME FOR A SPECIAL BUYER... such as: Audio / Music Recording Engineer, Professional Musician or Band, Movie Producer / Sound Editor, Health-conscious or one suffering from conditions improvable with cleaner air, water and food, Preparedness-minded individuals, Podcasters / Influencers, Voice-over artists, Meditators, Acoustically hypersensitive individuals, Parents with children in music lessons, Audiophiles or music lovers wanting the most accurate listening environment obtainable. This gorgeous 5,313 sq. ft. home was built in 2007 on a spacious half-acre lot in a neighborhood full of parks, trees and within close proximity to great schools, shopping, entertainment and expressway logistics. It was again continuously remodeled from 2011 thru 2016 adding a whole-house RO water filtration system, rain water catchment system, Organic fruit orchard, solar catchment system with stationary storage, external lighting, surveillance system, patio, screened deck, driveway, sidewalk and firepit. To the basement was added a world-class, commercial-quality, 3-Room Audio Recording Studio w/ 5.1 Surround Sound Critical Listening Area, Home Theater containing 9.1 Surround Sound plus LFE and a padded-floor Home Gym. Home comes furnished and Recording Studio comes turn-key with DAW computer and all audio equipment; plus several other solid-state silent computers in the studio. As seen in Recording, Sound on Sound and Mix Magazine in February, March and April of 2024! Here is a summary: 3-Room Recording Studio designed and constructed using state-of-the-art, Industry-standard, Acoustical Engineering Principles. * Room-within-Room Architecture: No studio rooms share walls, doors or windows! * Isolation: Double-interleaved 5/8" gypsum on all walls & ceiling with gaps filled with backer rod and viscoelastic caulk, Custom sound-proof pedestrian doors (concrete filled steel), Custom sound-proof ADA 5/8" safety-glass Sliding Doors, Custom sound-proof ADA 5/8" safety-glass Sliding Windows. * Floating Structures: Floating Floor (no adhesives or fasteners), Floating Walls (isolation-mounted), Floating Ceiling (hanging by 74 springs as part of a Kinetics-engineered noise control system). * Unparalleled: Opposing walls taken out-of-parallel preventing Early Reflections and Standing Waves. Control Room side walls are each splayed several degrees and the control surface has a splayed floating cloud treatment. Live Room also has a splayed floating cloud to distribute the intense sonic energy of drums or other acoustic instruments. * Decoupled: The HVAC system is decoupled and contains 7 Custom HVAC Register Silencers, decoupled electrical conduits and silenced Audio Wall boxes with decoupled audio conduits. * Surface Treatments: 9 Custom fine-carpentered combo Slat Resonator / Bass Trap fixtures (Node prevention), Sound Absorption fixtures and Sound Diffusion fixtures. * Critical Listening: Adam Audio 5.1 surround-sound speakers featuring double Kevlar-coated cones and ribbon tweeters. * Hardware: High tech UPS, Preamp, Audio Interface, Control Surface and Computing Hardware. * Lighting: Stage lighting truss filled with DMX-chained lighting, sequencing lights in 9 slat resonators and RECORDING warning signs in 3 areas that respond automatically when recording starts. **Streetview is outdated and not a current reflection of the property.
- Type:
- Single Family
- Sq.Ft.:
- n/a
- Status:
- Active
- Beds:
- 3
- Year built:
- 1979
- Baths:
- 2.00
- MLS#:
- 12130325
- Subdivision:
- Poplar Hills
ADDITIONAL INFORMATION
Ranch home with view of the lake/pond from your deck for entertaining and enjoying quiet mornings. The large foyer with ceramic tiled floor and coat closet greets you and your guests upon entering. The kitchen boasts white cabinets, some with glass inserts, 2 lazy susans, ceramic tiled floor and all appliances stay. There is also a pantry. This is a vary unique semi open floor plan which can be used in many different ways. Very large living and family rooms. Hardwood and wood laminate flooring in LR, DR and FR rooms. The huge living room has an added door (usually not found in this ranch) out to the large deck overlooking the yard and lake. The deck features an awning with remote that will stay and keeps the deck shaded and cooler. Also in the LR you will find built in cabinets/bookshelves and bench. The family room has HW floors, a ceiling fan, and a door to the large patio and storage shed. The dining room features HW floors, a fireplace for cozy winter evenings. Or this area can be part of the family room. Your choice! 3 nice sized bedrooms all feature neutral carpet and paint, Plus ceiling fans. The master also includes a great bathroom with ceramic tiled floor and a large walk in closet. Nice hall bath has ceramic tile floor. A 2 car attached garage rounds out this home. Windows have been replaced. Water heater was new in 2019. Furnace and central air newer. Wheelchair ramp to front door and the home is wheel chair accessible. Come see this one today. Great ranch with fabulous water views!!!!
- Type:
- Single Family
- Sq.Ft.:
- 1,586
- Status:
- Active
- Beds:
- 3
- Year built:
- 1976
- Baths:
- 3.00
- MLS#:
- 12101883
- Subdivision:
- Poplar Hills
ADDITIONAL INFORMATION
A beautiful well kept ranch on 1/4 acre fenced lot in Barrington District 220 schools. Original owner, THAT'S RIGHT owner has lived here the entire time, too many renovation/remodels to list, but here are some of the latest. This home has Grade A Select white oak hardwood flooring throughout entire main floor, custom blinds, updated kitchen & baths w/ 42" maple cabinets, SS & black appliances, granite countertops. Enjoy entertaining guests w/ brand new fully functional wet bar and mini fridge in living room. Primary bedroom w/ walk in closet. Primary bath has been updated w/ easy step shower and jacuzzi bath. Additional bedrooms all have ceiling fans and lights, 2nd full bath has been updated with jacuzzi tub built in shelves and dual shower heads. A partially finished basement w/ new vinyl flooring is great for a man cave, 4th bedroom, or for entertaining guest and has an extra room for storage room, or office and a 1/2 bath, separate laundry room on opposite side of basement with dual washers and dryers and crawl space for extra storage. This beautiful large corner lot next to cul-de-sac is perfectly located minutes away from shopping, it has one of the larger driveways in the neighborhood w/ apron going into the backyard, great for a boat or trailer, private back yard with large concrete patio has a special variance to capture the entire yard surrounded with 8' PVC fence with dual doors to access from driveway. Neighborhood park w/ baseball fields, basketball courts just a short walk away. New Rheem Furnace 2020, New vinyl basement flooring 2020, New roof 2017, 8' PVC privacy fence 2017, homeowner has all warranty information
- Type:
- Land
- Sq.Ft.:
- n/a
- Status:
- Active
- Beds:
- n/a
- Lot size:
- 0.45 Acres
- Baths:
- MLS#:
- 12043372
- Subdivision:
- Walnut Pond Estates
ADDITIONAL INFORMATION
Looking for a private lot in an established area to build your dream home? Come check out this half acre lot in Walnut Pond Estates. This custom home subdivision has mature oak, walnut, and maple trees and a .4 mile walking path around the lake thru the trees. This lot is flat and perfect for your new home build! Architect/Builder/Lender contacts available to help you build your dream home. Need Seller financing? Seller may be able to provide this. Utilities at the lot. Be sure to watch the virtual tour!


© 2024 Midwest Real Estate Data LLC. All rights reserved. Listings courtesy of MRED MLS as distributed by MLS GRID, based on information submitted to the MLS GRID as of {{last updated}}.. All data is obtained from various sources and may not have been verified by broker or MLS GRID. Supplied Open House Information is subject to change without notice. All information should be independently reviewed and verified for accuracy. Properties may or may not be listed by the office/agent presenting the information. The Digital Millennium Copyright Act of 1998, 17 U.S.C. § 512 (the “DMCA”) provides recourse for copyright owners who believe that material appearing on the Internet infringes their rights under U.S. copyright law. If you believe in good faith that any content or material made available in connection with our website or services infringes your copyright, you (or your agent) may send us a notice requesting that the content or material be removed, or access to it blocked. Notices must be sent in writing by email to [email protected]. The DMCA requires that your notice of alleged copyright infringement include the following information: (1) description of the copyrighted work that is the subject of claimed infringement; (2) description of the alleged infringing content and information sufficient to permit us to locate the content; (3) contact information for you, including your address, telephone number and email address; (4) a statement by you that you have a good faith belief that the content in the manner complained of is not authorized by the copyright owner, or its agent, or by the operation of any law; (5) a statement by you, signed under penalty of perjury, that the information in the notification is accurate and that you have the authority to enforce the copyrights that are claimed to be infringed; and (6) a physical or electronic signature of the copyright owner or a person authorized to act on the copyright owner’s behalf. Failure to include all of the above information may result in the delay of the processing of your complaint.
Hoffman Estates Real Estate
The median home value in Hoffman Estates, IL is $309,400. This is higher than the county median home value of $279,800. The national median home value is $338,100. The average price of homes sold in Hoffman Estates, IL is $309,400. Approximately 69.31% of Hoffman Estates homes are owned, compared to 26.26% rented, while 4.42% are vacant. Hoffman Estates real estate listings include condos, townhomes, and single family homes for sale. Commercial properties are also available. If you see a property you’re interested in, contact a Hoffman Estates real estate agent to arrange a tour today!
Hoffman Estates, Illinois 60192 has a population of 52,153. Hoffman Estates 60192 is more family-centric than the surrounding county with 35.75% of the households containing married families with children. The county average for households married with children is 29.73%.
The median household income in Hoffman Estates, Illinois 60192 is $96,274. The median household income for the surrounding county is $72,121 compared to the national median of $69,021. The median age of people living in Hoffman Estates 60192 is 37.9 years.
Hoffman Estates Weather
The average high temperature in July is 83.9 degrees, with an average low temperature in January of 12.3 degrees. The average rainfall is approximately 37.9 inches per year, with 33 inches of snow per year.
