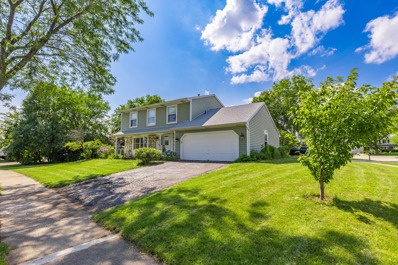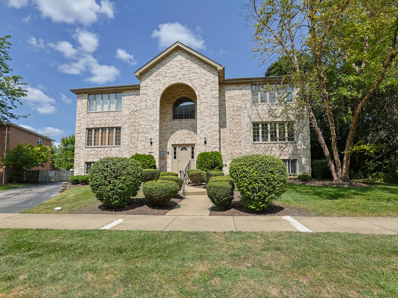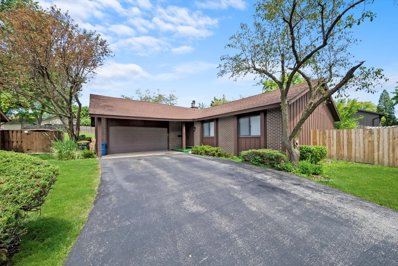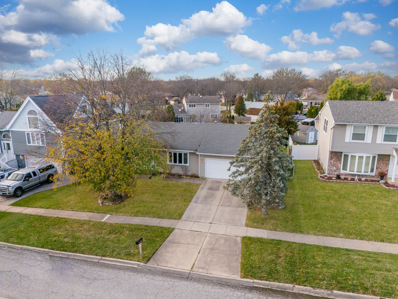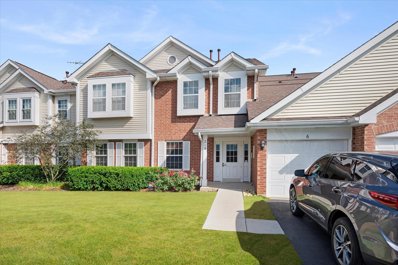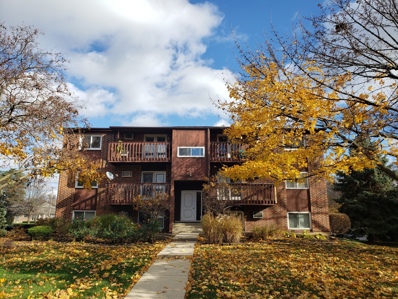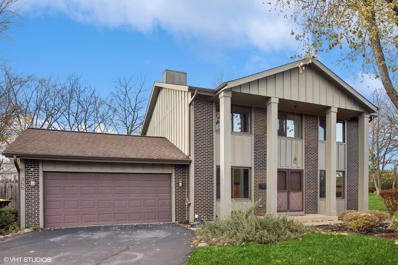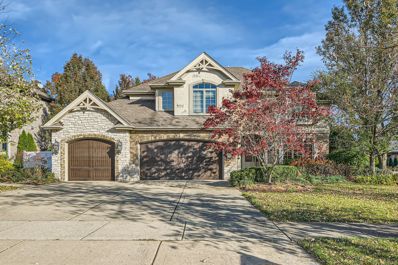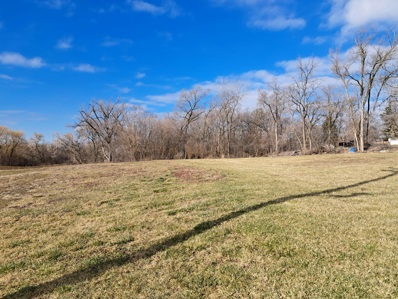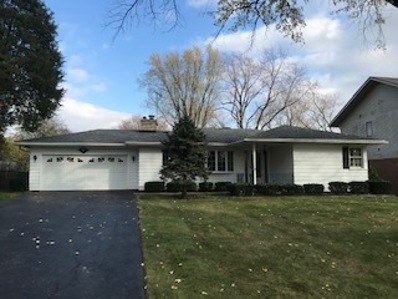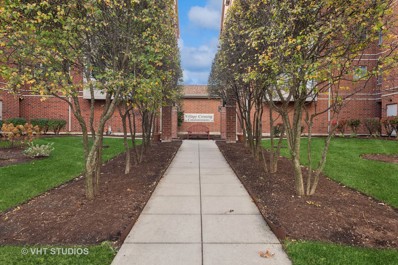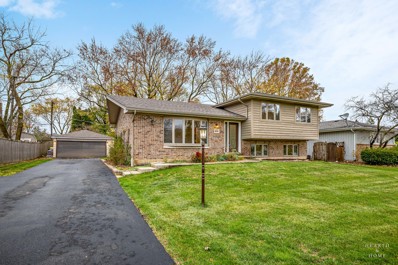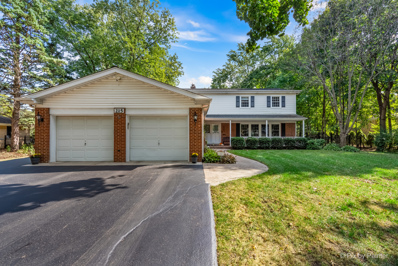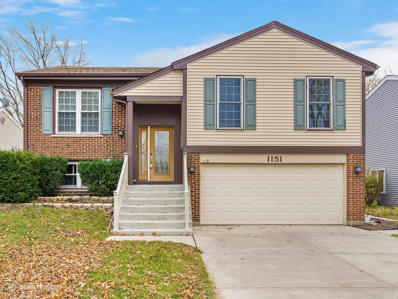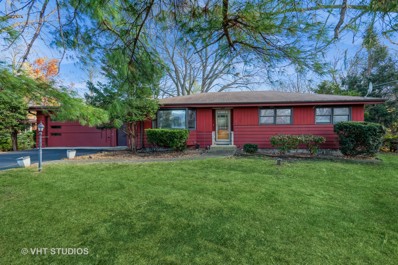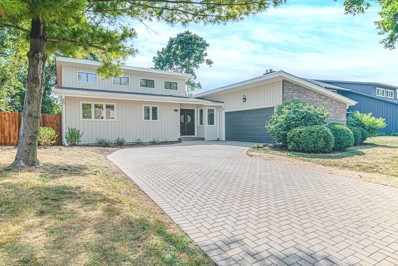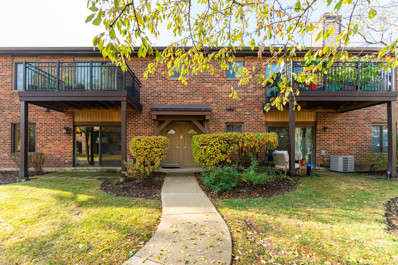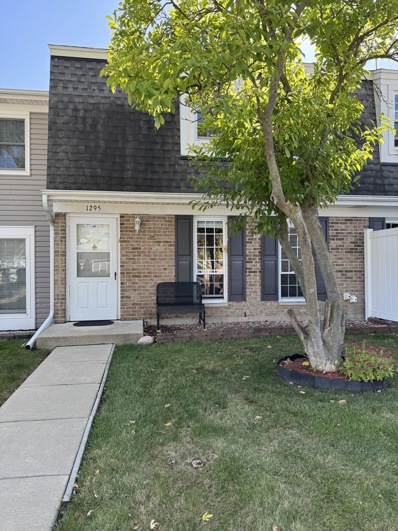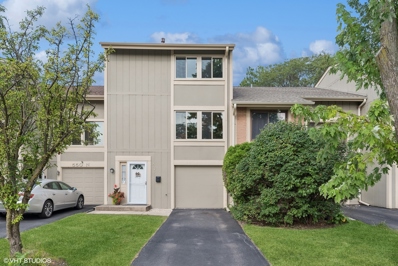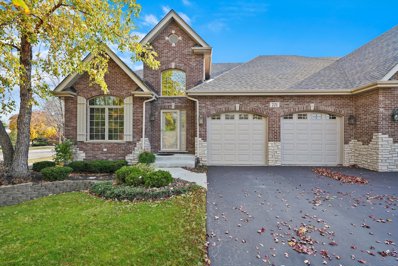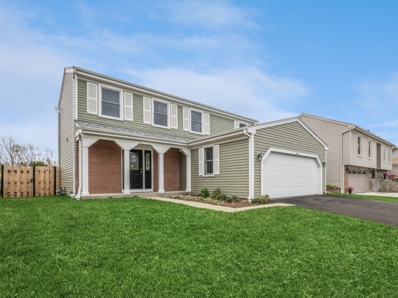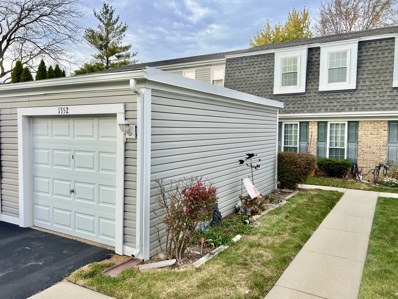Roselle IL Homes for Rent
The median home value in Roselle, IL is $350,000.
This is
higher than
the county median home value of $344,000.
The national median home value is $338,100.
The average price of homes sold in Roselle, IL is $350,000.
Approximately 75.14% of Roselle homes are owned,
compared to 22.7% rented, while
2.16% are vacant.
Roselle real estate listings include condos, townhomes, and single family homes for sale.
Commercial properties are also available.
If you see a property you’re interested in, contact a Roselle real estate agent to arrange a tour today!
Open House:
Saturday, 11/30 5:00-8:00PM
- Type:
- Single Family
- Sq.Ft.:
- 1,859
- Status:
- NEW LISTING
- Beds:
- 3
- Lot size:
- 0.26 Acres
- Year built:
- 1985
- Baths:
- 3.00
- MLS#:
- 12218106
- Subdivision:
- Seasons Four
ADDITIONAL INFORMATION
Updates Throughout , Unbeatable Location - Ready to Make Yours! Discover this beautifully modernized corner-lot home, situated in a prime neighborhood with easy access to top-rated schools, shopping, dining, and everyday essentials. The home's curb appeal invites you inside, where an open and bright living and dining space awaits-ideal for entertaining or quiet nights in. The chef's kitchen boasts stylish quartz countertops, generous cabinetry, and stainless steel appliances, while the adjacent family room, illuminated by skylights, creates a welcoming, sunlit retreat. Luxury vinyl plank flooring flows throughout, offering both modern aesthetics and easy maintenance. Upstairs, find your private sanctuary in the primary suite, complete with a spacious walk-in closet and an ensuite bath. Two additional large bedrooms ensure ample room for family and guests, with a convenient half bath on the main floor adding to the home's functionality. Step outside to a generous deck and spacious yard, perfect for outdoor enjoyment. Recent enhancements, like a resurfaced driveway and Ring doorbell, add to the home's polished look and security. Major updates-including a new roof, siding, skylights, and HVAC system-within the past seven years offer peace of mind and energy efficiency. With a 2-car attached garage, storage and convenience are in abundance. Nestled within walking distance to Erickson Elementary and just a short drive to Westfield Middle and Lake Park High, this property is perfect for families. Local shopping hubs, including Woodman's Market and Stratford Square, are moments away. Move-in ready and attractively priced, this home is waiting for you-schedule a viewing today to experience all it has to offer!
- Type:
- Single Family
- Sq.Ft.:
- 1,149
- Status:
- NEW LISTING
- Beds:
- 2
- Year built:
- 2001
- Baths:
- 2.00
- MLS#:
- 12217445
ADDITIONAL INFORMATION
Enjoy this Opportunity at an exciting Price! with NEW WINDOWS heading the list of improvements /upgrades-this spotless 2 BR - 2 Bath unit w/private garage & xtra parking space, may be hard to beat. Literally a block to downtown Roselle this unit boasts space and condition. With a private balcony and in-unit Laundry -Seller is leaving the Stove/Refrig/the Dishwasher AND the Washer and Dryer too - making this one hard to turn away from. Hardwood flooring throughout - Cove molding trim, and 6 panel Hardwood doors too! Match all of this with a Heart-warming gas fireplace in the living room which - by the way - also offers a big picture window that welcomes sunlight all day long. The spaciousness alone will impress you with its overly generous Room sizes & closet space, an eat-in Kitchen with an abundance of cabinet & countertop space, ALL maintained exceptionally. NOTE-one of the LOWEST Association dues to be found anywhere! Price includes private indoor garage space w/edo and a separate assigned outdoor space as well. Enjoy breezes as they come in off of the Balcony, or just sit and enjoy a few quiet private moments outside your unit. OR Better yet - take a leisurely stroll to quaint shopping venues - most within mere blocks. This is a "Triple A" Home. Adorable / Affordable / and best yet - AVAILABLE! Don't wait!! Buy it and rent it out - INVESTORS WELCOMED!!
$420,000
566 Lakeview Court Roselle, IL 60172
- Type:
- Single Family
- Sq.Ft.:
- 2,738
- Status:
- NEW LISTING
- Beds:
- 3
- Year built:
- 1971
- Baths:
- 4.00
- MLS#:
- 12216731
- Subdivision:
- Ventura 21
ADDITIONAL INFORMATION
Welcome to this Desirable Ranch at sought after Ventura 21 Community in Beautiful Roselle! This Elegantly Remodeled Sun Drenched Home Boasts 4 Beds, 3.5 Baths, Cozy Fireplace, Finished Basement with Huge Crawlspace for Extra Storage, & Large Attached 2 Car Garage! The BRIGHT Kitchen with HUGE Walk-In Pantry will Amplify Your Culinary Experience! You'll LOVE the Large OPEN Floor Plan which Creates a Welcoming & Spacious Atmosphere to Enhance Your Lifestyle! Sprawling Outside Decks Provide You a Relaxing Peaceful Nature Experience! Full Remodel (2024) with New High-Quality Appliances Flooring & Bathrooms Bring You Peace of Mind! New Gutters (2024). HOA Amenities Include: Large Clubhouse w/ Indoor Swimming Pool, Exercise Facility, Game Room, Library, Kitchen, Bar, Ballroom/Dance Floor, & Beautiful Fireplace. Outside the Clubhouse are 2 Outdoor Swimming Pools, and you get a 5-hole Par 3 Golf Course! Walking Distance to Highly Rated Middle School, Stocked Fish Pond & 3 Different Parks! Just Minutes to Metra Station, Highways, Walk Paths, Busses, Restaurants, Entertainment, Shopping, & Airport! This Home Provides Buyers Quiet Spacious Convenient Living and a Maintenance Free Lifestyle in the Heart of Roselle!
$299,000
850 W Pine Avenue Roselle, IL 60172
- Type:
- Single Family
- Sq.Ft.:
- 1,351
- Status:
- NEW LISTING
- Beds:
- 3
- Lot size:
- 0.19 Acres
- Year built:
- 1979
- Baths:
- 2.00
- MLS#:
- 12212638
ADDITIONAL INFORMATION
Charming Ranch with Endless Potential in a Prime Location! Unlock the possibilities with this 3-bedroom, 2-bathroom ranch, a blank canvas ready for your personal touches. Whether you're an investor seeking your next opportunity or a homeowner ready to create your dream space, this home is brimming with potential. Located under 2 miles from two Metra stations and Boomer's Stadium, convenience is at your doorstep. Enjoy the outdoors with multiple parks just a short walk away. This home offers a desirable single-level layout with ample natural light and a spacious backyard for entertaining or expansion. Bring your vision and make this property shine. Don't miss out on this fantastic opportunity in a highly sought-after location!
- Type:
- Single Family
- Sq.Ft.:
- 1,139
- Status:
- NEW LISTING
- Beds:
- 2
- Year built:
- 1996
- Baths:
- 2.00
- MLS#:
- 12215576
- Subdivision:
- Turnberry Manor
ADDITIONAL INFORMATION
Adorable bright and airy 2 bedroom, 2 full bath ground level unit that is also handicap accessible throughout... larger width doors, shower in primary bath with oversized door and seat. New carpet in living and dining areas in 2023, Living room also features SGD to patio, Kitchen with stainless appliances and a new picture window in 2024 also features a sliding glass door to the private patio, easy care wood look laminate flooring in kitchen and bedrooms. Primary bedroom with nice size walk in closet. Newer ac unit. Property to be conveyed in as-is condition, just needs a little updating to be the perfect home sweet home! Great cul-de-sac location, plenty of guest parking around, close to Elgin O'hare and train.
- Type:
- Single Family
- Sq.Ft.:
- 906
- Status:
- NEW LISTING
- Beds:
- 2
- Year built:
- 1979
- Baths:
- 2.00
- MLS#:
- 12215329
ADDITIONAL INFORMATION
This beautiful 2 bedrooms, 2 bathroom condo located in a quiet area among single family homes and townhomes. It features remodeled kitchen with granite counter tops and full sized washer/dryer. Master suite with full bathroom and a large closet. Wood laminated floors and ceramic tiles throughout. Newer windows, balcony doors, a/c units and lights/fans. Two balconies, one off living room and one off the kitchen. Large storage area by the back door. 2 assigned parking spaces. Investors friendly! Move in condition!
- Type:
- Single Family
- Sq.Ft.:
- 2,048
- Status:
- NEW LISTING
- Beds:
- 4
- Lot size:
- 0.14 Acres
- Year built:
- 1972
- Baths:
- 3.00
- MLS#:
- 12214591
- Subdivision:
- Ventura 21
ADDITIONAL INFORMATION
Welcome to this exceptional 4-bedroom, 2.5-bath, two-story home in the highly sought-after Ventura 21 subdivision! Step through the double front doors into a sunlit foyer, where freshly painted walls and gleaming hardwood floors set the tone for this modern, move-in-ready home.The gourmet kitchen is a chef's dream, boasting white cabinetry, stainless steel appliances, white granite countertops, a tile backsplash, and ample storage, including a butler's pantry. The kitchen opens seamlessly into a cozy family room featuring a gas fireplace and large, newer windows that offer stunning views of the beautifully landscaped, fenced backyard. The main floor also includes a formal dining area, perfect for family gatherings or entertaining, and a second living space for maximum flexibility. A charming powder room completes the first floor. Upstairs, the primary suite is a private oasis with two walk-in closets and a spa-like en-suite bathroom featuring a spacious vanity and a walk-in tile shower. Three additional bedrooms, each with generous closet space and abundant natural light, provide ample room for family, guests, or a home office. A second full bathroom is conveniently located on this level. The partially finished basement offers a versatile space that could serve as a fifth bedroom with an egress window, as well as a large utility room ready for finishing. Additional storage is available in the connected crawl space. The attached two-car garage features epoxy floors, adding both functionality and style.Recent updates include a newer fence, windows, and patio door with a transferable lifetime warranty. Living in Ventura 21 means access to unparalleled amenities, including two outdoor pools, an indoor pool with showers and saunas, an exercise room, library, game room, billiard room, par-3 golf course, and two playgrounds. Assessments cover all exterior home maintenance, including repairs and replacements for siding, roof, chimney, gutters, downspouts, and more, as well as snowplowing for driveways and parking areas. Conveniently located near top-rated schools, shopping, dining, and major highways, this home truly has it all!
$979,900
565 Siems Circle Roselle, IL 60172
- Type:
- Single Family
- Sq.Ft.:
- 4,962
- Status:
- Active
- Beds:
- 4
- Lot size:
- 0.42 Acres
- Year built:
- 2008
- Baths:
- 5.00
- MLS#:
- 12213991
- Subdivision:
- Rosedale
ADDITIONAL INFORMATION
Welcome to this turnkey custom built beautiful two-story brick, stone, dryvit, home. 4,930 sq-ft of stylish finished living space, with a total of 5 bedrooms, 4.5 baths and a finished basement. Tastefully updated w/multiple custom features throughout. Many custom features to watch for; oak hardwood flooring, crown molding, ornamental trim, wainscoting, recessed lighting, & built-in cabinetry. Leaded glass entry door w/sidelights leads you into a dramatic entryway. Hardwood flooring, including the staircase, which leads up to the 2nd floor. Formal living room. Plenty of windows to bring in natural light. The formal dining room brings elegance to all your dinner parties. Hardwood flooring, wainscoting, crown molding and a hexagon trey ceiling. The butler pantry is neatly tucked in. Custom design w/convenience in mind. Large kitchen with island/breakfast bar. Custom 42" soft close, cabinets with pull out shelves, granite counters and stainless-steel appls. Thermador professional stove and double oven is every cook's dream. Gaze out the window at your tranquil landscape. Stainless-steel, French door refrigerator with bottom freezer and Bosch dishwasher. Large walk-in pantry. The large eating area has plenty of space for a good-sized table. Easy access to the yard through patio doors to your immense brick paver patio. This is the perfect entertainment arrangement. Patio doors have built-in, privacy, blinds. The family room provides an additional entertaining space with custom entertainment center, a dramatic floor to ceiling, stone fireplace with gas start, cathedral ceiling with decorative beams and a window wall which includes, dust free, blind in, windows. Powder room. French doors open to your office. First floor laundry / mud room is another plus. Located adjacent to the garage. Complete with washer, dryer, utility sink, and plenty of custom cabinets. Beautiful oak hardwood staircase with wood and iron spindle railing to the second floor from both the foyer and the kitchen. Hardwood flooring throughout the foyer, crown molding and recessed lighting overlooks the lower foyer. Your master bedroom will become your sanctuary. Relaxing after a long day. Crown molding and a coiffured ceiling adds a distinct style. Super-sized, walk in closet w/custom cabinets. The spa-like full bathroom w/glass door shower, separate jetted tub, double vanity sink, and separate toilet area. The remaining 3 bedrooms enjoy a lighted ceiling fan, large walk-in closets, and full access to a bathroom. The Jack and Jill bathroom has radiant heated floors. No loss for surprises in the approximately 1,430 sq. ft. basement. Hardwood flooring, a double-sided stone, gas log fireplace makes a dramatic visual to your recreation room. Built-in entertainment center as well as custom built in bar is all you will need to host the perfect get-together. The bar has a Sub Zero minifridge, Wolf microwave, sink and tons of custom cabinets, recessed lighting & plenty of storage & closet spaces. Full bath w/step-in shower, and dual entry to the 5th bedroom/exercise room. More incentives: entertainment center in the family room, desk in office, basement built-in entertainment center, refrigerator in utility room all to remain. A tankless hot water heater. Two 200-amp electrical panels. Whole house generator. Zoned heating included two furnaces (2023). Zoned central air conditioning, one unit replaced in 2022. Attached three car garage. Beautifully landscaped, fully fenced, yard with brick paver patio. Schools include District 12's Spring Hill Elementary School, Roselle Middle School and Lake Park High School, District 108. Steps away from The Roberta Borrino Playground & Kemmering Park, which include tennis courts, a ball field and outdoor swimming pool. Minutes to major highways, METRA & the quaint downtown area w/multiple diverse dining experiences. Multiple festivals to enjoy such as, The Taste of Roselle, the Rose Festival, & The Party in the Park.
- Type:
- Land
- Sq.Ft.:
- n/a
- Status:
- Active
- Beds:
- n/a
- Lot size:
- 1.1 Acres
- Baths:
- MLS#:
- 12213200
ADDITIONAL INFORMATION
Residential Lot in unincorporated DuPage County. Lot size is 1.1 Acres. (100 X 479.37). Frontage on the Garden Avenue. Vacant Lot ready for residential development. All utilities are near by. The Bloomingdale water & Sewer are close by. There are no more well or septic on the lot. Call for survey. Make an offer.
- Type:
- Single Family
- Sq.Ft.:
- 1,180
- Status:
- Active
- Beds:
- 2
- Year built:
- 1967
- Baths:
- 2.00
- MLS#:
- 12212727
ADDITIONAL INFORMATION
Ranch home with spacious 2 bedrooms and 2 bathrooms (master bath has been updated). Kitchen breakfast room has a newer bowed Anderson window and hardwood floors. Lovely, fenced yard with a storage shed, nice size patio and lot, and located in a great town, close to Expressway, Metra train, and shopping. Bring your decorating touches and make this home yours.
- Type:
- Single Family
- Sq.Ft.:
- 950
- Status:
- Active
- Beds:
- 1
- Year built:
- 2001
- Baths:
- 2.00
- MLS#:
- 12187170
- Subdivision:
- Village Crossing
ADDITIONAL INFORMATION
Welcome to this meticulously maintained 1 bed/1.1 bath unit located close to the heart of downtown Roselle...Starbucks, bank, gym, library, eateries. This unit offers an eat in kitchen, breakfast bar, newer SS appliances, tons of counter space. Spacious and bright living room with its own quiet balcony. Both baths are newly updated. Enjoy an in-unit W/D with laundry room. Lots of storage- coat closet, linen closet, large primary closet. Great size primary bedroom with fan. Very well maintained building with manicured landscaping. Complete with a heated-attached garage that features a car washing station. Private storage space. This sought after condo complex is 2 min from IL 390 tollway to 355 and from the Metra train. Nearby park with pond/splash pad and many community festivals Taste of Roselle, Rose Fest, Party in the Park. Come see this amazing unit!
- Type:
- Single Family
- Sq.Ft.:
- 1,867
- Status:
- Active
- Beds:
- 3
- Lot size:
- 0.27 Acres
- Year built:
- 1969
- Baths:
- 2.00
- MLS#:
- 12153603
ADDITIONAL INFORMATION
Well maintained and spacious 3 bedroom 2 bath split-level home including a 2.5-car detached garage. Great open floor plan with spacious living room and dining room area that opens to the kitchen perfect for entertaining. Newly refinished hardwood flooring and fresh paint throughout! The inviting kitchen features all stainless steel appliances, plenty of cabinet space, and a great center island. Updated bathrooms! Spacious rec room with ceramic tile flooring and great natural light on finished lower level. Slider from the dining room provides access to the concrete patio and backyard with mature shade trees. Located so close to schools and parks!
- Type:
- Single Family
- Sq.Ft.:
- 3,008
- Status:
- Active
- Beds:
- 5
- Lot size:
- 0.37 Acres
- Year built:
- 1968
- Baths:
- 3.00
- MLS#:
- 12205067
- Subdivision:
- Town Acres
ADDITIONAL INFORMATION
Welcome to this great two-story home in Town Acres in Roselle. Lake Park High School! Offering 5 bedrooms, 3 full bathrooms, including a convenient first-floor bedroom, full bath, and laundry. This home is very well maintained inside and out. The eat-in kitchen has many great features including Samsung smart fridge, double ovens, electric cooktop, an island, and closet pantry. You'll also find a separate dining area, living room, and family room with a wood burning fireplace; all great for family living and entertaining. First floor features newer windows (2017-2022). Upstairs you will find a generously sized primary suite with a private full bath and 10x6 walk-in closet, as well as 3 additional bedrooms and a third full bath. The full, unfinished, basement provides ample storage, a workshop area, and large recreation space waiting for your custom touches! Two oversized sliding doors lead to an oversized patio in a fully fenced backyard, fence new in 2024. This home also features a two-car attached garage with newer driveway and garage floor (both 2016). Recent updates include newer basement windows (2023), newer exterior doors (2020), roof (2014), siding (2012). The Honeywell thermostat and garage doors are controlled by the Ring app and Ring alarm door sensors offer extra security and peace of mind. Great Roselle location! Walk to downtown Roselle and Turner Park, less than a mile from Roselle Metra and quick access to IL 390.
- Type:
- Single Family
- Sq.Ft.:
- 1,824
- Status:
- Active
- Beds:
- 3
- Lot size:
- 0.14 Acres
- Year built:
- 1979
- Baths:
- 2.00
- MLS#:
- 12207764
- Subdivision:
- Waterbury
ADDITIONAL INFORMATION
Well-maintained raised ranch in wonderful Waterbury subdivision, right down the street from Goose Lake Park! You'll love being close to everything when you move into this home with beautiful laminate floors and every convenience on your list for modern lifestyles! Enjoy the lovely front door as you enter the airy foyer with steps to main living area complete with living /dining room combo, generously sized kitchen with island seating and tile floor plus doors to the fabulous deck! Three bedrooms and full bath complete this level. Descend the stairs and be impressed by the large lower level family room and doors to adjacent patio and outdoor space! The lower-level also boasts a 12 x 12 bar/den area with sink and cabinetry that offers a multitude of uses including home office, exercise space, playroom or man cave. The 2nd full bathroom and generously sized laundry area finish off the lower level. Outdoors one can find plenty of entertaining space with large composite deck, or ground level patio. The backyard is conveniently fenced for kids and pets and there's a spacious shed for all of your outdoor gardening and lawn care equipment. Attached two-car garage has ample space for autos, bikes and tools! Goose Lake Park, managed by Roselle Park District offers a playground, fishing opportunities and a 9 hole disc golf course! Garage heater currently does not work and will be conveyed "As-Is." Showings to begin Friday, 11/15/2024.
$340,000
6n625 Hill Street Roselle, IL 60172
- Type:
- Single Family
- Sq.Ft.:
- 1,136
- Status:
- Active
- Beds:
- 3
- Lot size:
- 0.44 Acres
- Year built:
- 1957
- Baths:
- 2.00
- MLS#:
- 12203667
ADDITIONAL INFORMATION
This home is tucked away on a private lot at the end of a culdesac. This cozy retreat boasts hardwood floors or ceramic tile, creating a warm and inviting atmosphere. The ranch living features three bedrooms on the main level. The living room is complete with a fireplace, ideal for cozy nights in during the colder months and a Bow window that brings the outside in! The finished basement offers additional living space, providing endless possibilities for a recreation room, home office, or gym. Step outside to the deck or screened porch to enjoy the peaceful surroundings of the nearly half acre fenced yard. This home offers the perfect blend of tranquility and convenience.
$524,900
645 Ash Street Roselle, IL 60172
- Type:
- Single Family
- Sq.Ft.:
- 2,668
- Status:
- Active
- Beds:
- 3
- Lot size:
- 0.25 Acres
- Year built:
- 1978
- Baths:
- 3.00
- MLS#:
- 12208345
- Subdivision:
- Spring Hill
ADDITIONAL INFORMATION
"Room to Roam" in this updated and spacious California Contemporary Quad Level! Welcome into the inviting foyer boasting vaulted skylights. Entertain in the large formal living room and dining room. Cooking is a breeze in the spacious and bright remodeled kitchen featuring skylights, refinished cabinets, quartz countertops, ceramic backsplash, new appliances, table space, and access to the large backyard for your BBQ pleasure! Convenient main floor bedroom and full shower bathroom. The second floor offers 2 bedrooms and 2 full bathrooms including a primary ensuite with access to a private balcony and a fully remodeled bathroom. Retreat to the huge family room featuring a cozy wood-burning gas-start fireplace. The basement offers a laundry room area, ample storage, and a crawl space. The large privacy-fenced backyard is great for extended entertaining, gardening, kids' play space, and pets. Updates include: 2022/New Furnace and AC. 2023/New Roof, Skylights, Gutters/Gutter Guards, and New Outdoor Paint. 2024/Updated Kitchen and Brand New Appliances including a Black Stainless Refrigerator and Dishwasher, Microwave, and Range Hood, (Oven/Range newer in 2020). 2024/Remodeled Master Bathroom, Newly Refinished Hardwood Floors, New Carpeting, New Interior Paint, Fireplace Tuckpointing and Weather Caps, New Stainless Liners for the Fireplace, Furnace, and Water Heater, New Smoke/CO Detectors, Refinished Brick Paver Driveway and more! Sought after School Districts 11 (Medinah) and 108 (Lake Park High). Minutes to Downtown Roselle, The Metra Train, Rte 20, Rte 390, Rte 53, and Rte 290/355! Buyer's Broker Welcome!
- Type:
- Single Family
- Sq.Ft.:
- 1,003
- Status:
- Active
- Beds:
- 2
- Year built:
- 1981
- Baths:
- 2.00
- MLS#:
- 12196228
ADDITIONAL INFORMATION
THIS BEAUTIFULLY UPDATED 2-BEDROOM, 2-BATHROOM CONDO IS LOCATED IN THE HEART OF ROSELLE. FEATURING ALL-NEW WOOD LAMINATE FLOORING THROUGHOUT. THE SPACIOUS LIVING ROOM IS WIRED FOR SURROUND SOUND, COMPLETE WITH A BUILT-IN TV MOUNT WITH POWER AND WALL JACKS FOR EASY SETUP. KITCHEN BOASTS MAPLE CABINETRY, OFFERING BOTH STYLE AND FUNCTIONALITY. JUST OFF THE FOYER, YOU'LL FIND A CONVENIENT SEPARATE LAUNDRY ROOM WITH A WASHER AND DRYER, METAL SHELVING FOR ADDED STORAGE, 40-GALLON WATER HEATER (2019), AND A 100 AMP CIRCUIT BREAKER PANEL. DINING AREA INCLUDES BUILT-IN CABINETS WITH UNDER-CABINET LIGHTING, PERFECT FOR ADDITIONAL STORAGE. THE PRIVATE MASTER SUITE FEATURES AN EN-SUITE BATHROOM WITH A LUXURIOUS 36" X 48" WALK-IN SHOWER WITH COMBO SHOWERHEAD WAND AND 36" MAPLE WOOD VANITY WITH GRANITE COUNTER TOP. THIS HOME ALSO INCLUDES A DETACHED ONE-CAR GARAGE WITH BUILT-IN STORAGE SHELVES AND A PRIVATE PATIO ACCESSED THROUGH SLIDING GLASS DOORS OFF THE LIVINGROOM. LOCATED CLOSE TO SHOPPING, EXPRESSWAYS, AND MUCH MORE!
- Type:
- Single Family
- Sq.Ft.:
- 1,280
- Status:
- Active
- Beds:
- 3
- Year built:
- 1976
- Baths:
- 2.00
- MLS#:
- 12205733
ADDITIONAL INFORMATION
Welcome to this great investor friendly townhouse in the heart of Roselle! This lovely 3-bedroom, 1.5-bath property offers a perfect blend of comfort, and location. The townhouse has been thoughtfully updated with recent improvements, including a new air conditioner installed in 2023. In 2024, a brand-new deck was added, creating the perfect space for outdoor entertaining, dining, or simply relaxing, and a brand new concrete walkway was completed in 2019. Inside, the open layout creates a seamless flow between the kitchen, dining, and living areas, making it ideal for both everyday living and hosting gatherings. Large windows throughout the home allow for ample natural light, brightening the space and creating a warm, welcoming atmosphere. Located in a quiet cul-du-sac neighborhood, the townhouse is just minutes away from Roselle's parks, offering nearby outdoor recreation. For commuters, the Roselle Metra Station and easy access to major highways make traveling to downtown Chicago and surrounding areas a breeze. Families will also benefit from Roselle's excellent school district. Add this townhouse to your must-see list! This is an AS-IS sale
$269,000
512 Isle Royal Bay Roselle, IL 60172
- Type:
- Single Family
- Sq.Ft.:
- 1,130
- Status:
- Active
- Beds:
- 2
- Year built:
- 1974
- Baths:
- 2.00
- MLS#:
- 12199349
- Subdivision:
- The Trails
ADDITIONAL INFORMATION
This 3-bedroom, 2-bathroom townhome in the desirable Trails neighborhood is full of potential for those looking to make it their own. With a spacious and versatile floor plan, this home is ready for updates to showcase its full charm. The main floor includes a large living room that flows into the dining area and kitchen, creating a welcoming layout for gatherings. Upstairs, you'll find two well-sized bedrooms with ample closet space, plus a flexible open area ideal for a home office or study nook. A convenient half bath is located on the main level, and the basement offers a laundry area and extra storage space. Outside, enjoy the quiet of a back area that opens to a large green space-perfect for outdoor relaxation. A 1-car detached garage adds convenience, while the community provides access to amenities such as a pool, clubhouse, tennis courts, and scenic walking trails. Conveniently close to shopping, dining, schools, and with easy access to major highways, this townhome offers a fantastic opportunity to create your own comfortable retreat in a prime location. Don't miss the chance to make it yours!
- Type:
- Single Family
- Sq.Ft.:
- 1,135
- Status:
- Active
- Beds:
- 3
- Year built:
- 1974
- Baths:
- 2.00
- MLS#:
- 12203688
- Subdivision:
- The Trails
ADDITIONAL INFORMATION
Welcome to 554 Woodfield Trail in Roselle. This delightful multi-level home features 3 bedrooms and 1.1 bathrooms, offering a comfortable and stylish living experience. With 1135 sq. ft. of living space on a 1400 sq. ft. lot, you'll find a perfect balance of coziness and functionality. Step inside to a brand-new wood laminate entryway adding a modern touch to this charming home. Enjoy sun-drenched, airy rooms that create a warm and inviting atmosphere. The dining room, adjacent to the kitchen with new wood laminate flooring, offers convenience for serving family and guests. The primary bedroom is spacious and inviting, while the second bedroom boasts a roomy walk-in closet. The third bedroom offers versatility and can be used as an ideal home office. The basement has plenty of storage, laundry room, and awaits your personal touch. Recent upgrades include a new water heater (2024), a new AC system (2024), and new windows and slider patio doors (2024) ensuring your comfort and peace of mind. Both bathrooms have been beautifully renovated (2024) as well. Amazing amenities include a clubhouse with exercise and game rooms, an outdoor pool, tennis/volleyball court, 3 playgrounds, and walking trails. Conveniently located near shopping, dining, library, parks, and the forest preserve, this home offers easy access to everything you need. Located in the desirable Schaumburg park district with award-winning schools; walking distance to Nerge grade school (54), and bus service to Margaret Mead Junior High (54) and Conant High School (211). You're also minutes from the Elgin-Ohare Expressway, I-290, I-355, and the Roselle Metra Station. Plus, O'Hare Airport is just 20 minutes away! Your association covers lawn care, snow removal, exterior maintenance including painting and drive-way sealing. Investor friendly. Don't miss your chance to make 554 Woodfield Trail your new home!
$575,000
701 Kelly Court Roselle, IL 60172
- Type:
- Single Family
- Sq.Ft.:
- 2,969
- Status:
- Active
- Beds:
- 3
- Year built:
- 2006
- Baths:
- 4.00
- MLS#:
- 12202772
ADDITIONAL INFORMATION
This all brick 2,969 square foot luxury custom built townhome is a must see with three bedrooms and three and a half baths! This exquisite townhouse presents an exceptional opportunity for buyers seeking sophistication and comfort. You will be impressed from the moment you step inside as you are greeted with an elegant formal staircase, 2 story ceilings and hardwood floors. The formal living room is presently being used as an office. The formal dining room is adorned with Shaker wall paneling, trey ceiling and an exquisite chandelier providing the perfect space for those family celebrations and holidays. The large kitchen has custom Amish maple cabinets , professional-grade graphite appliances including a double oven, ample storage and plenty of counter space for cooking and entertaining, as well an informal eating space. This home boasts a great room with custom herringbone brick fireplace, 2 story ceilings and crown moulding. The primary bedroom is conveniently located on the main level and highlights refined trey ceiling, walk-in closet and full bath providing an oasis of relaxation, with a Jacuzzi tub, large walk-in rain shower and double sinks. There is a guest half bath conveniently located on the main level as well as the laundry room featuring updated washer/dryer and plenty of storage. This home offers a large loft area on the 2nd level overlooking the great room, and 2 more bedrooms including an additional ensuite. The full finished basement has 9 foot ceilings and travertine tile floors. There is a full wet bar with granite counters and solid wood cabinetry making for a fun and elevated way to entertain your guests. The 3rd full bath doesn't disappoint with large solid wood vanity and full glass walk-in shower. There is a separate space perfect for a home office. The large deck off the kitchen is perfect for moonlit evenings. No detail was overlooked including no lack of storage with an additional room featuring organized storage. A/C, furnace and roof all replaced within the last year; all appliances are less than 4 years old. This unit comes with its own irrigation system installed approximately 3 years ago. This home does not disappoint! Schedule your showing today!
$399,900
445 Oxford Place Roselle, IL 60172
- Type:
- Single Family
- Sq.Ft.:
- 1,530
- Status:
- Active
- Beds:
- 3
- Lot size:
- 0.12 Acres
- Year built:
- 1976
- Baths:
- 2.00
- MLS#:
- 12200140
- Subdivision:
- Waterbury
ADDITIONAL INFORMATION
Welcome to your beautifully updated home at 445 Oxford Place! This stunning residence has undergone extensive renovations in 2024, perfectly blending modern comfort with classic charm. Step inside through the new front door to discover a fully renovated interior featuring brand new vinyl flooring, fresh paint, and elegant crown molding that adds sophistication. The spacious living areas are enhanced by new ceiling fans and lighting fixtures, creating a warm and inviting atmosphere. The heart of the home, the kitchen, is a chef's dream with an LG appliance suite, stylish cabinets, beautiful countertops, and under-cabinet lighting. Enjoy the convenience of a pantry and a sliding glass door that leads to your outdoor oasis. The primary bedroom offers a spacious retreat with dual closets for ample storage, while the additional bedrooms are generous in size, providing comfort and versatility. The bathrooms have been meticulously updated with contemporary fixtures, showcasing new faucets, towel bars, and mirrors. The full bathroom features a luxurious tub, exquisite tile surround, stylish vanity, and modern lighting. The basement has been waterproofed and features repaired walls for peace of mind. With new drain tiles installed inside and outside, along with an EZ Breathe complete air exchange ventilation fan, this home is designed for comfort and efficiency. Outside, you'll find a newly paved driveway, a fully fenced yard, and fresh shutters that enhance curb appeal. The raised sidewalk and garage floor add to the home's exterior improvements, while the landscaping has been re-graded and seeded for a lush, green yard. With new siding (2021) and a roof (2019), this home boasts a fresh exterior that is both inviting and durable. Additional highlights include a newly installed furnace and air conditioner (2021), complemented by a smart thermostat. The residence features new front windows and trim, elegant interior doors, and a new fire door to the garage for safety. Updated plumbing throughout and generous closet shelving add to the modern upgrades. This property is truly move-in ready, offering an impeccable blend of style, functionality, and peace of mind. Don't miss the opportunity to make this dream home your own!
$389,900
312 Hamstead Court Roselle, IL 60172
- Type:
- Single Family
- Sq.Ft.:
- 1,574
- Status:
- Active
- Beds:
- 3
- Year built:
- 1976
- Baths:
- 2.00
- MLS#:
- 12199531
ADDITIONAL INFORMATION
Discover the perfect blend of comfort and convenience in this charming split-level home nestled in a serene cul-de-sac. Featuring 3 spacious bedrooms and 1.5 bathrooms, this residence is ideal for families and individuals alike. As you step inside, you'll be greeted by gleaming hardwood floors that flow throughout the main living areas, creating an inviting atmosphere. The home has been freshly painted, enhancing its bright and airy feel. Enjoy outdoor living in the fenced backyard, which offers a private oasis and direct access to Chatburg Park-perfect for leisurely strolls, picnics, or playtime. Plus, Waterbury Elementary School is just a block away. Recent updates include a BRAND NEW (Spring 2024) A/C and Furnace, and hot water heater is less than three years old, ensuring peace of mind for years to come. Don't miss your chance to make this delightful home your own! Schedule a showing today and experience all that 312 Hamstead Ct has to offer.
- Type:
- Single Family
- Sq.Ft.:
- 1,914
- Status:
- Active
- Beds:
- 3
- Year built:
- 2022
- Baths:
- 3.00
- MLS#:
- 12197805
ADDITIONAL INFORMATION
Welcome to this stunning 3-bedroom, 2.5-bath townhome, nearly new and ready for you! Built in December 2022, this home features modern upgrades and thoughtful design throughout. As you enter, you're greeted by an open and inviting main level, complete with recessed lighting and hardwood floors that extend throughout the living and dining areas. The heart of the home is the beautifully appointed kitchen, which boasts luxury appliances, a waterfall granite island, and custom cabinetry that provides extra storage-perfect for keeping everything organized. The open-concept layout makes entertaining a breeze, seamlessly connecting the kitchen to the dining and living areas. Upstairs, the primary bedroom is a true retreat, featuring vaulted ceilings, a spacious walk-in closet, and a private ensuite bath with double sinks and a walk-in shower. Two additional bedrooms share a secondary bath adorned with classic subway tile, while the second-floor laundry offers added convenience. Additional highlights include a versatile lower-level, ideal for a home office or extra living space, and a two-car garage with additional storage space. Located close to expressways, shopping, dining, and the Schaumburg Metra station, this home provides easy access to everything you need. Don't miss out on the opportunity to own this beautifully upgraded townhome-schedule your showing today!
$260,000
1358 Oxford Circle Roselle, IL 60172
- Type:
- Single Family
- Sq.Ft.:
- 1,280
- Status:
- Active
- Beds:
- 3
- Year built:
- 1977
- Baths:
- 2.00
- MLS#:
- 12200807
ADDITIONAL INFORMATION
Welcome to 1358 Oxford Circle in Roselle, IL 60172! This charming 3-bedroom, 1.5-bathroom home is move-in ready and full of potential. Inside, enjoy a bright, living space that flows into a well-equipped kitchen. Upstairs, three cozy bedrooms await, along with a convenient full bathroom. A half bath on the main floor adds extra convenience. The back deck is perfect for relaxing or entertaining, and the garage offers additional storage. Located near Turner Park and the Roselle Metra Station, commuting is easy. Enjoy nearby spots like Lynfred Winery and 8000 Miles restaurant for dining and entertainment. Make this delightful home yours and explore its endless possibilities!


© 2024 Midwest Real Estate Data LLC. All rights reserved. Listings courtesy of MRED MLS as distributed by MLS GRID, based on information submitted to the MLS GRID as of {{last updated}}.. All data is obtained from various sources and may not have been verified by broker or MLS GRID. Supplied Open House Information is subject to change without notice. All information should be independently reviewed and verified for accuracy. Properties may or may not be listed by the office/agent presenting the information. The Digital Millennium Copyright Act of 1998, 17 U.S.C. § 512 (the “DMCA”) provides recourse for copyright owners who believe that material appearing on the Internet infringes their rights under U.S. copyright law. If you believe in good faith that any content or material made available in connection with our website or services infringes your copyright, you (or your agent) may send us a notice requesting that the content or material be removed, or access to it blocked. Notices must be sent in writing by email to [email protected]. The DMCA requires that your notice of alleged copyright infringement include the following information: (1) description of the copyrighted work that is the subject of claimed infringement; (2) description of the alleged infringing content and information sufficient to permit us to locate the content; (3) contact information for you, including your address, telephone number and email address; (4) a statement by you that you have a good faith belief that the content in the manner complained of is not authorized by the copyright owner, or its agent, or by the operation of any law; (5) a statement by you, signed under penalty of perjury, that the information in the notification is accurate and that you have the authority to enforce the copyrights that are claimed to be infringed; and (6) a physical or electronic signature of the copyright owner or a person authorized to act on the copyright owner’s behalf. Failure to include all of the above information may result in the delay of the processing of your complaint.
