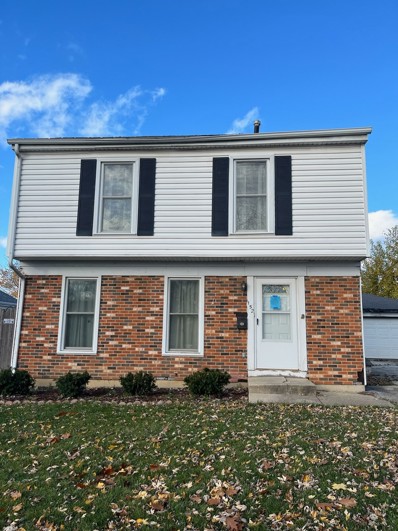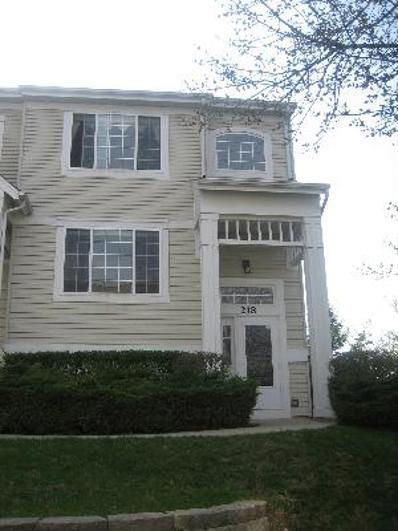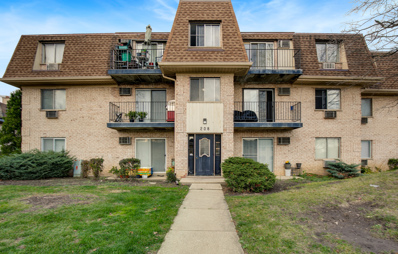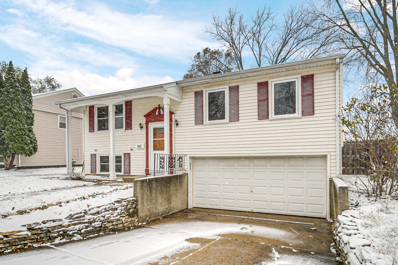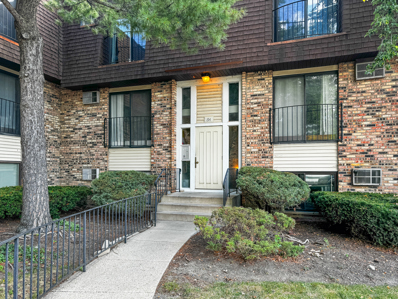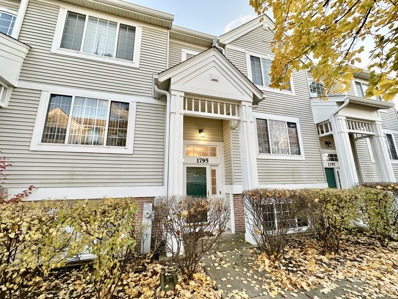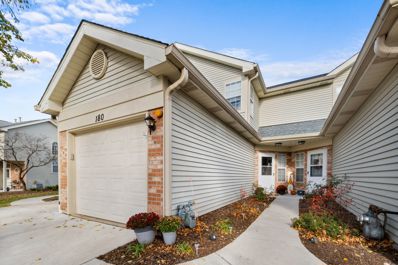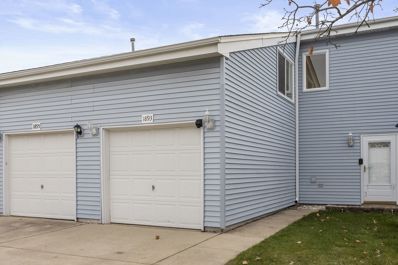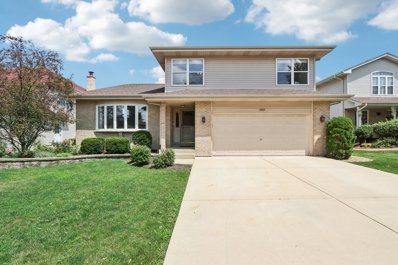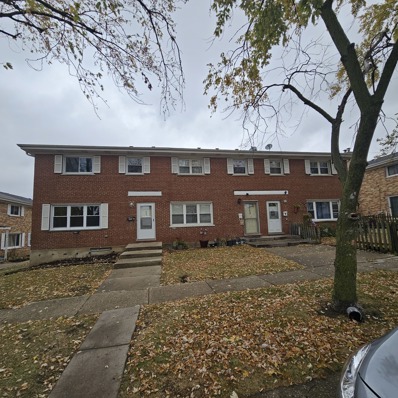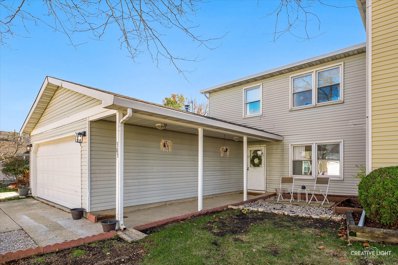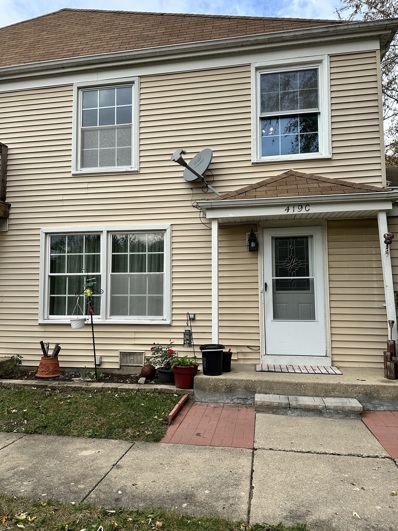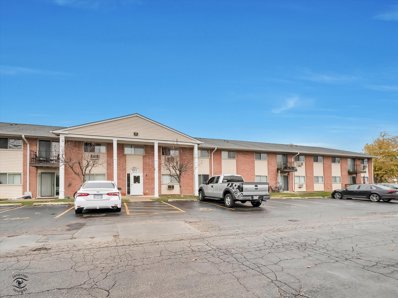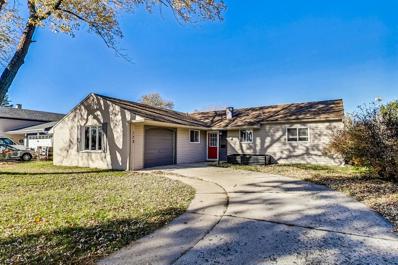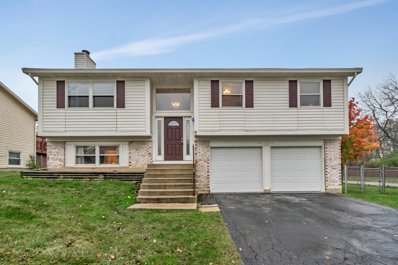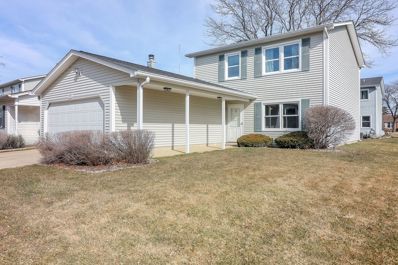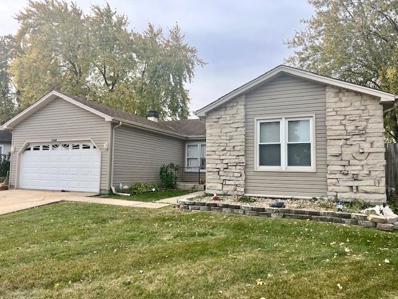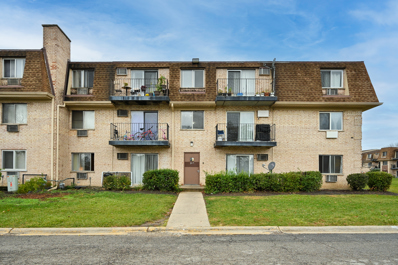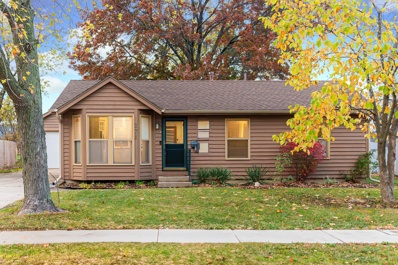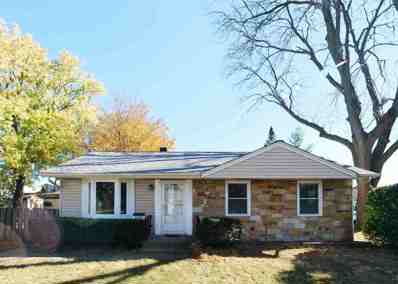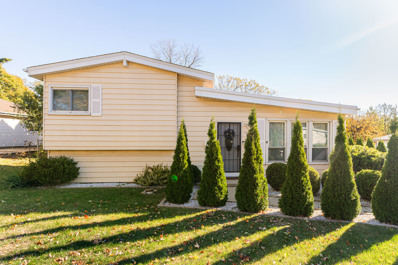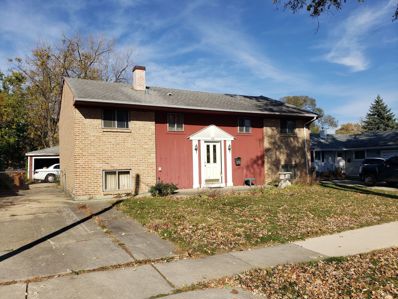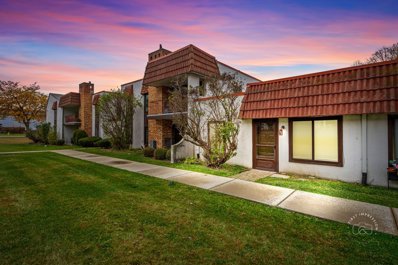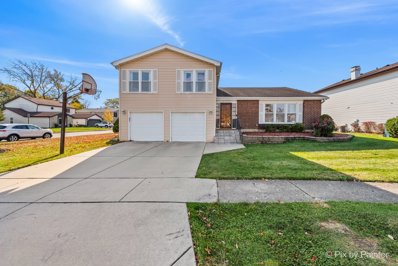Glendale Heights IL Homes for Rent
The median home value in Glendale Heights, IL is $285,000.
This is
lower than
the county median home value of $344,000.
The national median home value is $338,100.
The average price of homes sold in Glendale Heights, IL is $285,000.
Approximately 61.27% of Glendale Heights homes are owned,
compared to 33.92% rented, while
4.81% are vacant.
Glendale Heights real estate listings include condos, townhomes, and single family homes for sale.
Commercial properties are also available.
If you see a property you’re interested in, contact a Glendale Heights real estate agent to arrange a tour today!
- Type:
- Single Family
- Sq.Ft.:
- 1,848
- Status:
- NEW LISTING
- Beds:
- 3
- Year built:
- 1973
- Baths:
- 2.00
- MLS#:
- 12203467
ADDITIONAL INFORMATION
Great location on a quiet street for this 3 Bedroom 1 and half bath colonial with full basement. A nice opportunity at a bargain price to make this your dream home. An open kitchen with dining room, family room and large living room. A new roof completed November 2024. It features A large private fenced yard and 2 car garage. The park district facilities are close by so you can enjoy all it has to offer. Easy access to local shopping and major highways. Sold AS IS
- Type:
- Single Family
- Sq.Ft.:
- 1,800
- Status:
- NEW LISTING
- Beds:
- 3
- Year built:
- 1999
- Baths:
- 3.00
- MLS#:
- 12215806
- Subdivision:
- Polo Club
ADDITIONAL INFORMATION
This rare find end unit offers great opportunity for buyers. Light filled entry overlooking the well-maintained courtyard. Unit is tastefully decorated with new window treatment, Pergo floors in the living room and ceramic tiles in the kitchen. Move-in condition since Tenant lived her for almost 6 years. Best value in the stunning subdivision. close to shopping, schools and convenient transportation.
- Type:
- Single Family
- Sq.Ft.:
- 917
- Status:
- NEW LISTING
- Beds:
- 2
- Year built:
- 1979
- Baths:
- 2.00
- MLS#:
- 12215741
ADDITIONAL INFORMATION
Why rent when you can own this 2 Bedroom, 2 Bath condo! Also makes a great rental property! Large living room, dining room with tile flooring and bedrooms have bamboo flooring. Basement has utility room with washers, dryers and storage area. Reserved parking space #39 with additional parking in the rear of the parking lot. Association dues include heat, water, gas, scavenger, clubhouse, lawn care and snow removal. Move in ready!
- Type:
- Single Family
- Sq.Ft.:
- 1,470
- Status:
- NEW LISTING
- Beds:
- 3
- Year built:
- 1967
- Baths:
- 2.00
- MLS#:
- 12196877
ADDITIONAL INFORMATION
This beautifully updated home is ready to impress with its head-to-toe renovation~ Highlights include: Modernized Kitchen and Bathrooms with fresh, stylish finishes~ New trim, doors, and flooring throughout~ Roof replaced in 2023 for worry-free living~ Windows updated approximately 10 years ago~ Efficient and reliable furnace and AC replaced 12 years ago~ Fully fenced yard with a handy storage shed for extra space~ This home truly has it all-don't miss out!
- Type:
- Single Family
- Sq.Ft.:
- 988
- Status:
- NEW LISTING
- Beds:
- 2
- Year built:
- 1982
- Baths:
- 2.00
- MLS#:
- 12214449
ADDITIONAL INFORMATION
Welcome to this ready to move in condo in the highly sought after Waters Edge community! Boasting 2 spacious bedrooms and 2 full bathrooms, this well-maintained home is ideal for those seeking a low-maintenance lifestyle. As you first enter through the living room, you will see new laminate flooring throughout the condo. The kitchen features white shaker cabinets, updated fixtures and a backsplash. In-unit laundry features newer stackable washer and dryer (2021). Step through the sliding glass doors to find the patio overlooking the serene pond. One car shared garage is included, offering secure parking and additional storage space-a valuable feature for both residents and potential tenants. Although being sold AS-IS, this move-in ready condo requires minimal updates, making it a hassle-free choice for first-time buyers, downsizing, or investors looking for a property with great rental potential. Conveniently located near shopping centers, dining, and access to major highways. Don't miss out on this fantastic opportunity-schedule your showing today!
- Type:
- Single Family
- Sq.Ft.:
- 1,991
- Status:
- Active
- Beds:
- 3
- Year built:
- 2000
- Baths:
- 3.00
- MLS#:
- 12214240
- Subdivision:
- Polo Club
ADDITIONAL INFORMATION
If you have been waiting for a beautiful townhome in great condition that is move-in ready, wait no more! This home in the Polo Club community offers great space, with **3 bedrooms** 2.5 full baths, including a private master bath and a living and dining room space. Features include 9 ft. ceilings on the main floor, light, bright kitchen with eat-in table space, convenient main floor laundry space next to the kitchen which includes the washer and dryer, and an attached 2-car garage. Recent updates include central air conditioner 2023, carpet in 2023 and fresh paint. You will love the great location close to schools, parks, shopping, and expressways. Don't miss out on this one! Come see today. This is a great place to call home!
- Type:
- Single Family
- Sq.Ft.:
- 1,248
- Status:
- Active
- Beds:
- 2
- Year built:
- 1987
- Baths:
- 3.00
- MLS#:
- 12210945
ADDITIONAL INFORMATION
Welcome to this beautiful 2-story townhome that backs right up to the Glendale Lakes golf course. This townhome has beautiful hardwood floors throughout. With granite counter tops and stainless steel appliances this, kitchen is ready for use on day one, including cabinets all around and a pantry closet for additional storage. The breakfast bar provides an open feeling into the living room overlooking golf course on the first floor. The second floor primary suite has private primary bathroom and a large closet. The second bedroom also has plenty of storage with a walk-in closet. The laundry room is conveniently located on the second floor, so laundry baskets do not need to be carried up and down the stairs. Move right in and enjoy this townhome immediately! FHA and VA loans welcome.
- Type:
- Single Family
- Sq.Ft.:
- 1,200
- Status:
- Active
- Beds:
- 3
- Year built:
- 1983
- Baths:
- 2.00
- MLS#:
- 12200484
- Subdivision:
- Westlake
ADDITIONAL INFORMATION
Welcome to this bright and beautiful 3-bedroom, 1.5-bath home that boasts numerous upgrades, including new kitchen appliances and countertops, bath fixtures, flooring, and paint. Enjoy the convenience of a private entry from the garage and a lovely balcony off the master bedroom. The fenced backyard offers a perfect space for relaxation and outdoor activities. Located close to shopping and expressways, this home provides both comfort and accessibility. Don't miss out on this incredible opportunity to own this move-in-ready home with all the modern amenities you desire!
- Type:
- Single Family
- Sq.Ft.:
- 2,449
- Status:
- Active
- Beds:
- 4
- Year built:
- 2003
- Baths:
- 3.00
- MLS#:
- 12209721
ADDITIONAL INFORMATION
Welcome to this beautiful 4 bedroom, 3.5 bath home in the Glen Ellyn School District! This stunning home offers an impressive list of recent upgrades. The HVAC system was replaced in 2017, the roof was updated in 2020, and the kitchen underwent a beautiful remodel in 2021. The basement, refreshed in 2024, includes new sump and ejector pumps, and the bathrooms have also been updated. The spacious family room features a cozy fireplace, while the finished basement provides plenty of storage space. Outside, you'll find a fully fenced yard with a charming brick patio and deck-ideal for relaxation and entertaining. This home is move-in ready and has everything you need!
- Type:
- Single Family
- Sq.Ft.:
- 1,224
- Status:
- Active
- Beds:
- 3
- Year built:
- 1964
- Baths:
- 2.00
- MLS#:
- 12205708
ADDITIONAL INFORMATION
Welcome to this charming 3-Bedroom townhome with ample space and an inviting layout. Featuring 1.5 Bathrooms and full unfinished basement offers unlimited potential for additional living space, workshop or extra storage. Unit comes w/2 Exterior Parking Spaces. Nestled in a lovely neighborhood close to schools, parks and public transportation. Illinois Condominium Act applies.
- Type:
- Single Family
- Sq.Ft.:
- 1,686
- Status:
- Active
- Beds:
- 3
- Year built:
- 1975
- Baths:
- 3.00
- MLS#:
- 12204149
- Subdivision:
- Havens
ADDITIONAL INFORMATION
Beautiful and RARE, three bedroom townhome with two and a half bathrooms! Fantastic location within the neighborhood, so close to the park! Wonderful open floor plan. Large living room upon entry with a big picture window lets in plenty of natural light. Living room flows nicely into the dining area and the updated kitchen. All of the appliances stay! The family room overlooks the backyard. The laundry is located on the main floor. Upstairs find three bedrooms and two full bathrooms. That's right, the primary bedroom has a private full bath! The back yard is fenced and has a nice patio. The HOA takes care of all exterior maintenance and the neighborhood has a clubhouse and pool for summertime fun! Don't miss this fantastic opportunity!
- Type:
- Single Family
- Sq.Ft.:
- 882
- Status:
- Active
- Beds:
- 2
- Year built:
- 1973
- Baths:
- 1.00
- MLS#:
- 12207415
- Subdivision:
- Cambria
ADDITIONAL INFORMATION
This well-maintained condominium includes two spacious bedrooms and a full bathroom. It features easy garage access through the kitchen and a custom addition. It was recently upgraded for comfort, and the unit features a new central air system and heater, both replaced in 2021, ensuring reliable climate control throughout the year. Ideal for individuals or small families, this home combines practical living with modern amenities, a unique one-car garage, private parking options, and much more.
- Type:
- Single Family
- Sq.Ft.:
- 950
- Status:
- Active
- Beds:
- 2
- Year built:
- 1970
- Baths:
- 1.00
- MLS#:
- 12207279
ADDITIONAL INFORMATION
STUNNING FIRST FLOOR, CORNER END CONDO IN THE HEART OF GLENDALE HEIGHTS! LIGHT FILLED BRIGHT QUIET CONDO BOASTS FRESH/NEW PAINT, HARDWOOD FLOORS IN THE LIVING ROOM, DINING ROOM AND HALLWAY, NEW CARPET IN THE TWO BEDROOMS, MAPLE KITCHEN CABINETS, APPLIANCES INCLUDE REFRIGERTAOR, OVEN/RANGE AND DISHWASHER, FULL BATHROOM WITH TUB, AND DECK FOR ADDITIONAL OUTDOOR LIVING SPACE. UNIT COMES WITH ONE ASSIGNED PARKING SPACE #105 AND PLENTY OF GUEST PARKING. ON SITE LAUNDRY IS LOCATED IN THE BASEMENT. SEE INTERIOR PHOTOS FOR A VIRTUAL VISIT OF THIS AREA. CLICK ON LINK ABOVE THE PROPERTY PHOTOS FOR A VIRTUAL TOUR.
- Type:
- Single Family
- Sq.Ft.:
- 1,362
- Status:
- Active
- Beds:
- 3
- Year built:
- 1965
- Baths:
- 2.00
- MLS#:
- 12203958
ADDITIONAL INFORMATION
Welcome to this adorable ranch home, perfectly situated in the highly sought-after Glenbard West school district. The beautifully remodeled kitchen features modern white cabinets, stainless steel appliances, stunning quartz countertops, and a chic white subway tile backsplash, all seamlessly flowing into the dining room adorned with elegant white wainscoting-a perfect space for entertaining. The primary bedroom boasts a fully remodeled bathroom, offering a stylish retreat. Enjoy the convenience of an attached one-car garage and a fully fenced yard with raspberry and blueberry bushes, ideal for outdoor gatherings and play. Located next to Camera Park & Splash Pad, this home is just a short walk from the Glenside Public Library and schools. With easy access to the I-355 Expressway and nearby retail stores and restaurants, you'll love the convenience of this charming neighborhood. Don't miss the opportunity to make this cute-as-a-button ranch home your own-schedule your showing today!
- Type:
- Single Family
- Sq.Ft.:
- 1,628
- Status:
- Active
- Beds:
- 3
- Lot size:
- 0.17 Acres
- Year built:
- 1977
- Baths:
- 2.00
- MLS#:
- 12204481
- Subdivision:
- Pheasant Ridge
ADDITIONAL INFORMATION
This inviting 3-bedroom, 2-bathroom home in Glendale Heights offers both style and function. Enjoy updated finishes throughout, including a cozy wood-burning fireplace in the family room, perfect for chilly evenings. The property sits on a desirable corner lot with a spacious deck, ideal for outdoor gatherings. A 2-car attached garage provides added convenience. Major updates include a newer roof from 2020, offering peace of mind for years to come. Don't miss the chance to make this charming home yours!
- Type:
- Single Family
- Sq.Ft.:
- 1,686
- Status:
- Active
- Beds:
- 3
- Year built:
- 1976
- Baths:
- 3.00
- MLS#:
- 12204733
- Subdivision:
- Westlake
ADDITIONAL INFORMATION
Welcome to 1933 Wildwood Circle in Glendale Heights! This inviting 3-bedroom, 2.5-bathroom home boasts 1,686 square feet of comfortable living. Step onto the main floor and enjoy the sleek new laminate flooring, while the newly renovated kitchen adds a fresh, modern touch. The kitchen is equipped with stainless steel appliances, including a new dishwasher and view of your outdoor space. Cozy up by the fireplace in the living area with an updated 1/2 bathroom for company. Three freshly painted bedrooms upstairs with an recently updated 2nd bathroom. Primary bedroom includes an en suite and plenty of storage. With a washer/dryer in the unit and a pet-friendly policy, this home has it all. Plus, new windows and furnace enhance energy efficiency. Outside, unwind on the deck or take a refreshing swim in the community pool. Throw your next family event in the community club house or simply enjoy a day at Ollman Park. Come see for yourself!
- Type:
- Single Family
- Sq.Ft.:
- 1,710
- Status:
- Active
- Beds:
- 3
- Year built:
- 1976
- Baths:
- 2.00
- MLS#:
- 12204834
ADDITIONAL INFORMATION
Great location! TLC required, amazing opportunity for savvy buyer. This home features 3 bedrooms/2 full bathrooms, fully finished basement with 1 bedroom, 2 car garage, driveway and huge fenced yard, big shed. Cozy family room with a fire place which leads to a sun-room. Newer roof 2015, newer HVAC, water heater 2016. Opportunity knocks! Sold as is. Motivated Seller.
- Type:
- Single Family
- Sq.Ft.:
- 743
- Status:
- Active
- Beds:
- 1
- Year built:
- 1979
- Baths:
- 1.00
- MLS#:
- 12204655
ADDITIONAL INFORMATION
Charming 1-Bedroom Condo in Glendale Heights - Perfect Investment Opportunity! Welcome to your new home at Shorewood Condominiums! This freshly updated ground-level unit offers the perfect blend of comfort and convenience, making it ideal for both investors and owner-occupants. Step inside this inviting 1-bedroom, 1-bath condo, where you'll find an open and airy living space with new luxury vinyl flooring throughout. The freshly painted interior creates a modern and clean atmosphere, ready for you to add your personal touch. Views of the outdoor pool from your units balcony. The kitchen is equipped with a newer dishwasher and refrigerator, providing you with everything you need for culinary adventures. The bathroom has been thoughtfully updated with a new toilet and a stylish new vanity, ensuring your comfort and convenience. Additional amenities include convenient coin laundry and extra storage in the building, as well as one assigned parking space. Unit located on the west side of the building, this condo is perfectly situated for easy access to shopping, dining, and recreation. Don't miss out on this fantastic opportunity to own a piece of Shorewood Condominiums-schedule your showing today!
- Type:
- Single Family
- Sq.Ft.:
- 2,041
- Status:
- Active
- Beds:
- 4
- Lot size:
- 0.21 Acres
- Year built:
- 1963
- Baths:
- 3.00
- MLS#:
- 12204483
ADDITIONAL INFORMATION
This home has some great living space with some cleaning and TLC. Home has spacious bedrooms and a large master suite containing two walk-in closets. Desirable area with convenient highway access. Good bones, house could require minimal cosmetic upgrades/cleaning for a lovely space.
- Type:
- Single Family
- Sq.Ft.:
- 1,191
- Status:
- Active
- Beds:
- 3
- Lot size:
- 0.16 Acres
- Year built:
- 1969
- Baths:
- 2.00
- MLS#:
- 12197133
ADDITIONAL INFORMATION
Welcome to this charming 3-bedroom, 2-bathroom ranch home with a spacious heated 2.5-car garage! Step inside to an inviting open-concept layout, featuring beautiful engineered hardwood floors that flow seamlessly throughout the main living areas. The family room is highlighted by built-in bookcases, perfect for storage or display. The kitchen updated in 2020 is a chef's delight with granite countertops, stainless steel appliances, and ample cabinet space. Each of the three bedrooms offers cozy carpeting, with the master suite featuring its own fireplace and an en-suite bathroom for added privacy. Both full bathrooms have been recently updated, ensuring a modern and comfortable living experience. Enjoy the convenience of built-in blinds on all windows, adding more privacy. Outside, relax on the spacious deck remodeled in 2024 overlooking the backyard. The heated 2.5-car garage and double wide concrete driveway provides plenty of room for parking and storage, perfect for any hobbyist or car enthusiast. The Furnace, hot water heater and Exterior trim painted all in 2014. This well-maintained home combines comfort, style, and convenience.
- Type:
- Single Family
- Sq.Ft.:
- 1,100
- Status:
- Active
- Beds:
- 3
- Year built:
- 1969
- Baths:
- 1.00
- MLS#:
- 12202824
ADDITIONAL INFORMATION
Come see this cozy 3 bedroom 1 bathroom, Brick Ranch in beautiful Glendale Heights. Located on a scenic corner lot, this recently rehabbed home features updated kitchen and bath; with newer roof, plumbing and electrical. Freshly painted and New floors throughout! Attic has been stuffed with over 18 inches of new insulation. Crawl space is sealed with new vapor barrier. Enjoy the private spacious yard and clean 2 car side street garage. Desirable and diverse school district. Perfect turnkey starter home. Make your appointment today!
- Type:
- Single Family
- Sq.Ft.:
- 1,600
- Status:
- Active
- Beds:
- 2
- Lot size:
- 0.38 Acres
- Year built:
- 1960
- Baths:
- 2.00
- MLS#:
- 12202713
ADDITIONAL INFORMATION
Step into this exceptional split-level home situated on a serene street, boasting a side drive and a heated two-car garage. This inviting residence features 2 spacious bedrooms and 2 full baths, with an open layout that promotes a warm and welcoming atmosphere. The kitchen includes a cozy breakfast area, perfect for morning gatherings. The home is equipped with appliances that are approximately 3 years old, and you'll appreciate the updated carpet in the lower level, along with fresh paint and updated trims, baseboards, light fixtures, doors, and flooring throughout. The A/C and furnace are both around 5 years old, and the washer and dryer are about 4 years old. Both bathrooms have been beautifully updated, and the roof is about 5 years old. Additional highlights include skylights, a wood-burning fireplace, and a spacious deck complete with a charming pergola. The fenced yard features a fire pit, stunning landscaping, and a setup for a swimming pool-perfect for outdoor entertaining and relaxation. This home truly has it all! Don't miss your chance to see it; opportunities like this are rare in the area!
- Type:
- Single Family
- Sq.Ft.:
- n/a
- Status:
- Active
- Beds:
- 3
- Year built:
- 1963
- Baths:
- 2.00
- MLS#:
- 12202591
ADDITIONAL INFORMATION
In need of total rehab! This raised ranch has lots of potential for the right buyer. Large rooms, kitchen was relocated to the rear of the home in 1994. Five bedrooms, and two full baths. Detached two car garage. Large yard.
- Type:
- Single Family
- Sq.Ft.:
- 804
- Status:
- Active
- Beds:
- 2
- Year built:
- 1970
- Baths:
- 1.00
- MLS#:
- 12200540
- Subdivision:
- Spanish Courts
ADDITIONAL INFORMATION
Totally remodeled Spanish courts condo with amazing low taxes! All work has been permitted and approved by the Village of Glendale Heights! This beautiful, 2 bedroom 1 bath first floor condo features all new flooring throughout, new baseboards, totally remodeled full bathroom, and brand new kitchen. Kitchen features shaker style cabinets, brand new GE stainless steel appliances, quartz countertops, and new light fixtures. Spacious living area with view of the courtyard. This unit comes with its own private entrance. Condo complex has communal laundry available. One pet limit-no size restriction. Your monthly assessment includes heat, water, gas, parking, common insurance, exterior maintenance, lawn care, garbage and snow removal! All you have to do here is move in! Taxes are only 1113! Units this nice don't come along often. Hurry and book an appointment this weekend!
- Type:
- Single Family
- Sq.Ft.:
- 2,487
- Status:
- Active
- Beds:
- 4
- Lot size:
- 0.19 Acres
- Year built:
- 1975
- Baths:
- 3.00
- MLS#:
- 12198840
ADDITIONAL INFORMATION
Your search stops here! Welcome to 385 Loveland Dr. This beautiful and move-in ready split level home sits on a spacious corner lot. Located in the heart of Glendale Heights in a beautiful subdivision with sought after *Glen Hill Elementary, Glenside Middle & Glenbard West High School* ! Featuring an amazing lay out and open floor plan. 4-bedrooms, 2.5-bathrooms, Custom gourmet kitchen, Spacious rooms, separate dining room, family room opening to kitchen with a cozy fireplace. Plenty of natural light throughout home coming in through large windows. Kitchen is a chefs delight and thoughtfully designed with plenty of cabinet space, granite counter tops, modern appliances and a breakfast bar. All four bedrooms are generously sized, offering ample closet space and comfort for all. The primary suite includes a private bath and walk-in closet . The lower finished level includes large recreational space perfect for a home gym, office or play area. Enjoy the outdoors by relaxing in the Large deck and backyard. Perfect for gatherings with family & friends!. Conveniently located near transportation, major highways, shopping and entertainment. A MUST SEE!** Multiple Offers Received, offers being reviewed Mon 11/4/24 by 9:00 AM**


© 2024 Midwest Real Estate Data LLC. All rights reserved. Listings courtesy of MRED MLS as distributed by MLS GRID, based on information submitted to the MLS GRID as of {{last updated}}.. All data is obtained from various sources and may not have been verified by broker or MLS GRID. Supplied Open House Information is subject to change without notice. All information should be independently reviewed and verified for accuracy. Properties may or may not be listed by the office/agent presenting the information. The Digital Millennium Copyright Act of 1998, 17 U.S.C. § 512 (the “DMCA”) provides recourse for copyright owners who believe that material appearing on the Internet infringes their rights under U.S. copyright law. If you believe in good faith that any content or material made available in connection with our website or services infringes your copyright, you (or your agent) may send us a notice requesting that the content or material be removed, or access to it blocked. Notices must be sent in writing by email to [email protected]. The DMCA requires that your notice of alleged copyright infringement include the following information: (1) description of the copyrighted work that is the subject of claimed infringement; (2) description of the alleged infringing content and information sufficient to permit us to locate the content; (3) contact information for you, including your address, telephone number and email address; (4) a statement by you that you have a good faith belief that the content in the manner complained of is not authorized by the copyright owner, or its agent, or by the operation of any law; (5) a statement by you, signed under penalty of perjury, that the information in the notification is accurate and that you have the authority to enforce the copyrights that are claimed to be infringed; and (6) a physical or electronic signature of the copyright owner or a person authorized to act on the copyright owner’s behalf. Failure to include all of the above information may result in the delay of the processing of your complaint.
