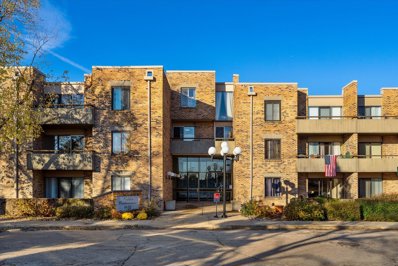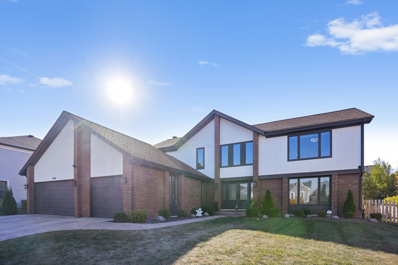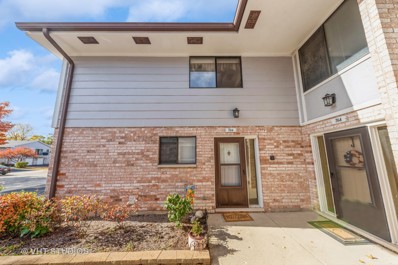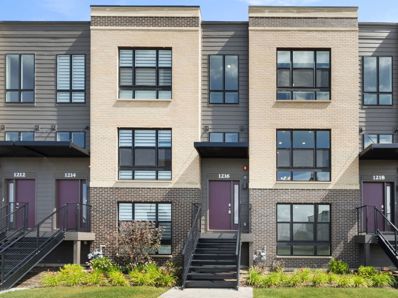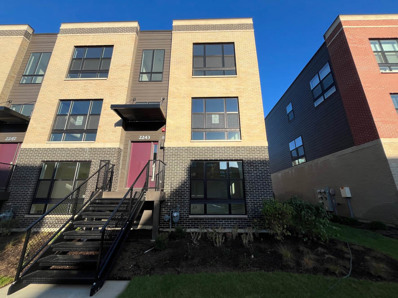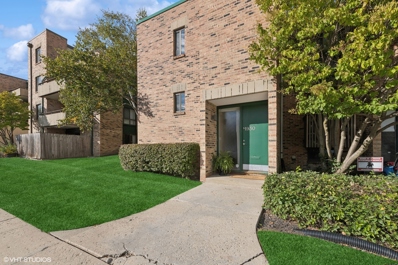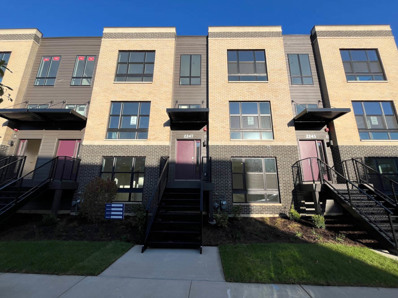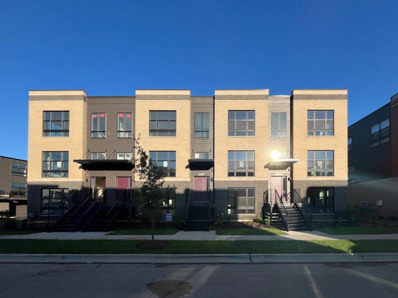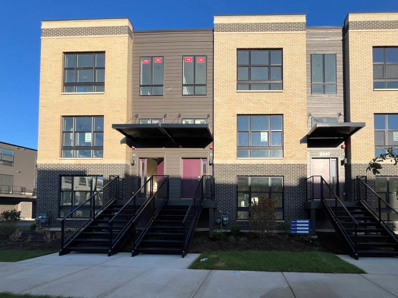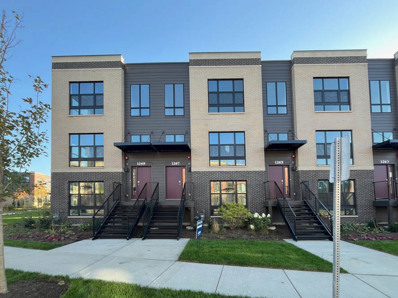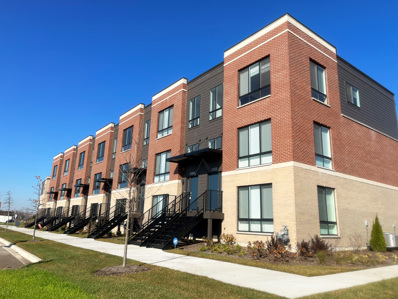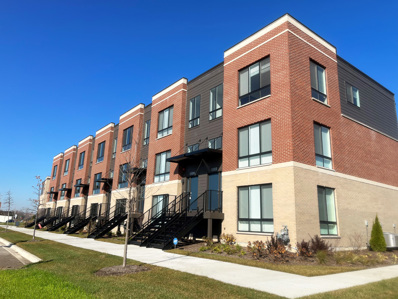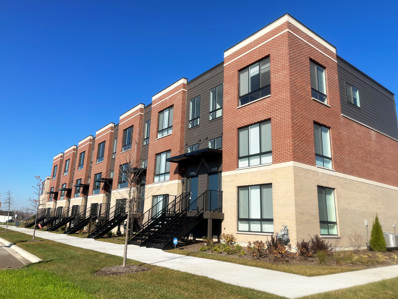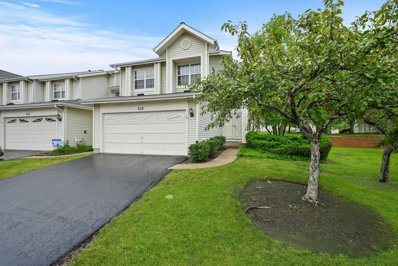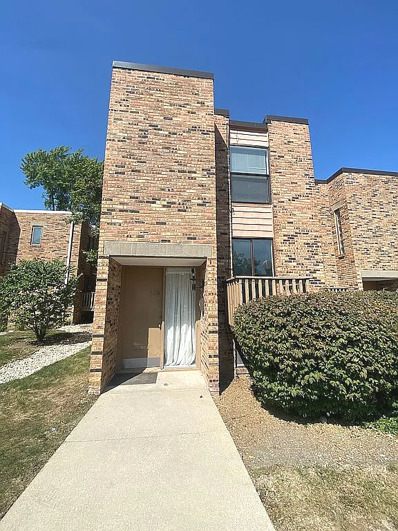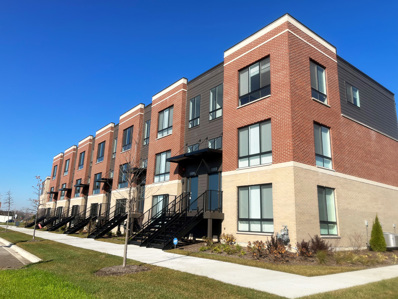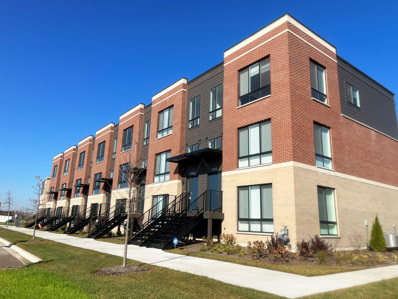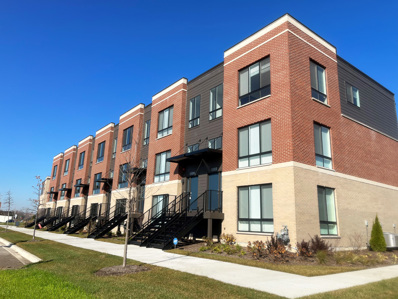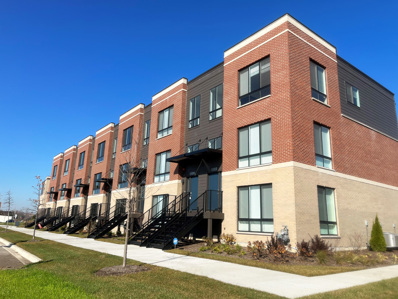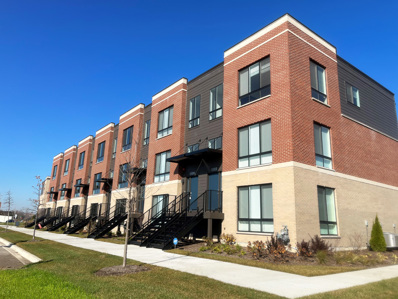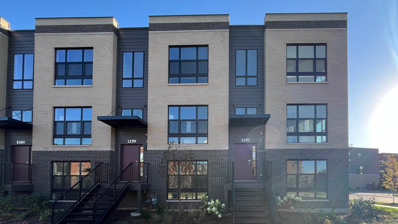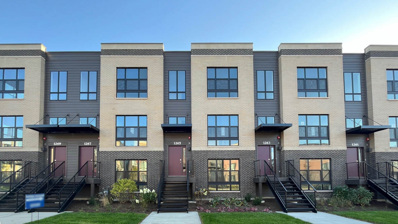Schaumburg IL Homes for Rent
The median home value in Schaumburg, IL is $304,500.
This is
higher than
the county median home value of $279,800.
The national median home value is $338,100.
The average price of homes sold in Schaumburg, IL is $304,500.
Approximately 58.54% of Schaumburg homes are owned,
compared to 36.66% rented, while
4.8% are vacant.
Schaumburg real estate listings include condos, townhomes, and single family homes for sale.
Commercial properties are also available.
If you see a property you’re interested in, contact a Schaumburg real estate agent to arrange a tour today!
- Type:
- Single Family
- Sq.Ft.:
- 600
- Status:
- NEW LISTING
- Beds:
- n/a
- Year built:
- 1970
- Baths:
- 1.00
- MLS#:
- 12202973
- Subdivision:
- Walden
ADDITIONAL INFORMATION
Recently renovated and easy access to I90/290! Close to shopping, and entertainment! New HVAC, paint, flooring, tile work, granite tops, appliances etc! Heated underground parking space included! All this PLUS outdoor pool, indoor pool, fitness center, tennis courts, game room and clubhouse! Coin-op laundry and storage too! Also included in assessment are heat, water, gas, garbage collection, all exterior maintenance.
- Type:
- Single Family
- Sq.Ft.:
- 2,525
- Status:
- Active
- Beds:
- 4
- Lot size:
- 0.5 Acres
- Year built:
- 1958
- Baths:
- 3.00
- MLS#:
- 12144522
ADDITIONAL INFORMATION
Welcome to your Dream Home! This Beautifully Appointed 4-bedroom, 3-bath Brick Ranch Offers the Perfect Blend of Comfort and Style. The heart of the home is the new chef's kitchen, designed for culinary enthusiasts and family gatherings alike. Featuring top-of-the-line appliances, ample counter space, generous pantry space, and elegant finishes, this kitchen is sure to impress. The kitchen also connects both living spaces: the cozier living room with rich hardwood floors and fireplace, and the expansive family room with soaring ceilings and skylights! Retreat to the luxurious master suite, complete with vaulted ceilings and a stunning master bathroom that boasts modern fixtures, jacuzzi tub, and zero entry shower all done in modern tile designs. Three additional well-sized bedrooms provide ample space for family and guests. The basement is partially finished and features newer HVAC and battery backup sump pump. The home also features a whole house generator for ease on mind during storms and outages! Set on a large lot adorned with mature trees and lush landscaping, this property offers both privacy and a beautiful backdrop for outdoor entertaining or peaceful relaxation. Dine al fresco out on the large deck complete with pergola, surrounded by the large and manicured maple trees around the property. The home also features solar panels which save on utility costs while contributing to a greener lifestyle. Don't miss the opportunity to make this exceptional ranch home yours! Schedule a showing today and experience the perfect blend of modern living and natural beauty.
- Type:
- Single Family
- Sq.Ft.:
- 1,500
- Status:
- Active
- Beds:
- 2
- Year built:
- 1979
- Baths:
- 2.00
- MLS#:
- 12197215
ADDITIONAL INFORMATION
Come take a look at this inviting property with a bright open floor plan on the main level. The spacious kitchen is perfect for cooking and meal prep, offering ample room and functionality. Upstairs, you'll find generously sized bedrooms with plenty of closet space, providing both comfort and convenience. The finished basement is the perfect space for a family room or media room. It also features a laundry and storage room. Outside, enjoy a wonderful yard space, ideal for relaxing or entertaining. The property also includes a detached garage with extra storage, adding to its appeal. Rentals are allowed! Ideally located near malls, transportation, and expressways, this home combines accessibility with comfort. Don't miss out on the chance to make this your dream home!
- Type:
- Single Family
- Sq.Ft.:
- 3,251
- Status:
- Active
- Beds:
- 5
- Year built:
- 1991
- Baths:
- 4.00
- MLS#:
- 12196511
- Subdivision:
- Plumwood Estates
ADDITIONAL INFORMATION
Step into perfection with this one-of-a-kind home with impeccable updates completed in 2021, nestled in a highly desirable Plumwood Estates sub-division. The open-concept, updated gourmet kitchen is the heart of the house, with a large center island, custom cabinetry, and high-end appliances, it opens into the family room plus an elegant dining room opens to a spacious living room making this an entertainment dream, Custom trim, and beautiful hardwood flooring throughout 1st and 2nd levels, all new lighting and most electrical, custom staircase, and high-end updated bathrooms on all 3 levels, the 3 car extended garage has a new epoxy floor with separate A/C and heat, plus an electrical car charger is a car enthusiast's dream come true. The second level provides four spacious bedrooms and gorgeous, spa-like updated bathrooms with designer mirrors and much more, a large primary bedroom with an en-suite bathroom with double vanity, custom cabinets, and custom walk-in closet, The lower level offers a spacious recreation room/ exercise room and a bathroom, storage room, and a crawl space for extra storage. The home has zoned heat(3) and A/C(3) with an exterior 1/2 brick and cedar, and a large beautiful patio area for outdoor entertaining making this home the perfect retreat for your family. This home is conveniently located near shopping, transportation, restaurants, and award-winning schools, District 54 and 211 Conant H.S. All special features under additional information.
$290,000
766 Whalom Lane Schaumburg, IL 60173
- Type:
- Single Family
- Sq.Ft.:
- 1,400
- Status:
- Active
- Beds:
- 2
- Year built:
- 1987
- Baths:
- 2.00
- MLS#:
- 12194118
ADDITIONAL INFORMATION
Come see this Nicely Updated Schaumburg Townhouse that is ready to move into. This 2-story home in a QUIET community offers lots of space and natural light. Minutes to all Schaumburg has to offer. The remodeled Kitchen has newer Cabinets, upgraded Counter Tops, Ceramic Tile Backsplash and newer flooring. The Spacious Primary Ensuite bedroom has a WALK-IN CLOSET, a Modernized full bath and luxury vinyl floors. The second Bedroom is also large and has a nice size closet!!! Updated Hall bathroom with a white cabinet, tub and ceramic tile floor. The Attached 1-car Garage has lots of built in storage space, and the long driveway has room for two more cars. Highly rated school districts 54 & 211!!!
- Type:
- Single Family
- Sq.Ft.:
- 1,576
- Status:
- Active
- Beds:
- 2
- Year built:
- 2023
- Baths:
- 3.00
- MLS#:
- 12188313
- Subdivision:
- Northgate At Veridian
ADDITIONAL INFORMATION
Price Adjustment! The deal is in the RESALE! Looks like BRAND NEW! 1216 is 90K less than other 2-bed new construction; and also comparable to another new construction at a similar price point but other does not include Refrigerator, Washer, Dryer, & Blinds. 1216 Landmark is ready to move into with these bigger ticket items already in place! Super clean and pristine! Gently lived in by a single owner-occupant for ONLY 9 month time. This popular & impressive, 3-story Morgan model features a floor plan that just works. Spacious bedrooms, convenient baths, comfortable great room/dining area, bright kitchen and a finished, ground-level flex room (perfect for workout space, office, den or another sleeping area). The exterior has a clean, modern type design providing excellent curb appeal. From the industrial iron stairs & porch landing - enter the front door and choose a path either up or down. Ascend the interior steps to light-filled kitchen with 42" white cabinetry with top molding, soft close doors/drawers, designer-selected cabinet hardware, gleaming stainless steel appliances, and a closet pantry! Beautiful quartz countertops on the peninsula with extended top for counter seating, and for character - a fun, textured ceramic backsplash. The kitchen opens up to the dining/living space with attractive wood laminate flooring continuing seamlessly throughout! The 9-foot ceiling height and extra tall/wide windows add to the airy feel on this level. Outdoor living space on the long balcony off the great room - perfectly sized for a couple chairs and a barbecue. Upstairs, the primary suite features a large walk-in closet, private bathroom with ceramic tile flooring, raised height vanity, and shower. The 3rd level loft space is a perfect spot for a home office, additional TV/play space or even 3rd sleeping area option. Laundry closet location is so handy too. A nicely sized second bedroom and full bath off hallway round out the top floor. All the trusted, popular names - Whirlpool, LG & Carrier do the hard work in this home. Smart Home Technology (touchscreen keypad, video doorbell, door lock, thermostat, light switch, and more) allows you to monitor and control your home and connect via smartphone, tablet or computer. Professionally installed blinds in all the right rooms (room darkening in bedrooms for a sound sleep). Extra driveway space in front of garage for guest parking or in front of home. LiftMaster MyQ garage door opener. Tankless water heater for energy efficiency and endless hot showers. Enjoy low maintenance living where the exterior maintenance, lawn care and snowplowing are done for you! Location is key - in a walkable community of living and working. Here you'll experience the benefits of all the shopping, dining, and entertainment you need close by. Minutes to Woodfield Shopping Center, 1.5 mile to IL-53, 2.1 mile to I-90. 18 min to O'Hare Airport. 5.3 mile to Arlington Heights Metra train. Award winning Schaumburg schools. Ashley Furniture bedroom set - Queen bed, bedside table, and dresser with mirror - included with sale if buyer would like!
- Type:
- Single Family
- Sq.Ft.:
- 1,782
- Status:
- Active
- Beds:
- 3
- Year built:
- 2024
- Baths:
- 4.00
- MLS#:
- 12190843
- Subdivision:
- Northgate At Veridian
ADDITIONAL INFORMATION
Discover yourself at 1257 Lakepointe Dr, Schaumburg, Illinois, a beautiful new construction CORNER townhome in our Northgate at Veridian community! This townhome is ready for a quick move-in! Homesite includes low maintenance, professional landscaping in this exemplary community of Northgate at Veridian! This Grayson townhome plan offers approximately 1,800 square feet of living space with 3 bedrooms, 3.5 baths, and a flex room. As soon as you step inside, you'll be greeted by the finished flex room with a full bathroom, which is perfect as a den or playroom, workout room, office or even a 4th bedroom! Walking up the stairs, you will find this home's open concept living space. The expansive kitchen overlooks both the front dining and back great room areas, making it the ideal space to entertain. The vast floor to ceiling windows boasts a larger feeling to this magnificent home that already includes 9' ceilings on the main level. Additionally, your kitchen features 42" white designer cabinetry with dove tail drawers and soft close features and matching crown molding, in addition to a spacious island with quartz countertops, ceramic backsplash and pantry. Enjoy your large primary bedroom with a walk-in closet and connecting en suite bathroom. The rest of the upper level features a laundry room, secondary bedrooms with a full second bath, and linen closet. You will find Revwood flooring throughout the main level living space, foyer and owner's entry and the full bathrooms include fully tiled flooring. Impressive innovative ERV furnace system and tankless water heater and conduit for future electric car charger in the garage, round out the amazing features this home has to offer! All Chicago homes include our America's Smart Home Technology, featuring a smart video doorbell, smart Honeywell thermostat, Amazon Echo Pop, smart door lock, and more. Exterior photo of actual home. Interior photos are of similar home and model home. Actual home built may vary.
- Type:
- Single Family
- Sq.Ft.:
- 1,782
- Status:
- Active
- Beds:
- 3
- Year built:
- 2024
- Baths:
- 3.00
- MLS#:
- 12189810
- Subdivision:
- Northgate At Veridian
ADDITIONAL INFORMATION
Discover yourself at 2243 Venture Dr, Schaumburg, Illinois, a beautiful new construction CORNER townhome in our Northgate at Veridian community! This townhome is ready for a quick move-in! Homesite includes low maintenance, professional landscaping in this exemplary community of Northgate at Veridian! This Grayson Style townhome plan offers approximately 1,800 square feet of living space with 3 bedrooms, 2.5 baths, and a flex room. As soon as you step inside, you'll be greeted by the finished flex room, which is perfect as a den or playroom, workout room, office or even a storage room! Walking up the stairs, you will find this home's open concept living space. The expansive kitchen overlooks both the front dining and back great room areas, making it the ideal space to entertain. The vast floor to ceiling windows boasts a larger feeling to this magnificent home that already includes 9' ceilings on the main level. Additionally, your kitchen features 42" white designer cabinetry with dove tail drawers and soft close features and matching crown molding, in addition to a spacious island with quartz countertops, ceramic backsplash and pantry. Enjoy your large primary bedroom with a walk-in closet and connecting en suite bathroom. The rest of the upper level features a laundry room, secondary bedrooms with a full second bath, and linen closet. You will find Revwood flooring throughout the main level living space, foyer and owner's entry and the full bathrooms include fully tiled flooring. Impressive innovative ERV furnace system and tankless water heater and conduit for future electric car charger in the garage, round out the amazing features this home has to offer! All Chicago homes include our America's Smart Home Technology, featuring a smart video doorbell, smart Honeywell thermostat, Amazon Echo Pop, smart door lock, and more. Exterior photo of actual home. Interior photos are of similar home and model home. Actual home built may vary.
- Type:
- Single Family
- Sq.Ft.:
- 1,556
- Status:
- Active
- Beds:
- 3
- Year built:
- 1970
- Baths:
- 3.00
- MLS#:
- 12140678
- Subdivision:
- Hawthorn Estates
ADDITIONAL INFORMATION
Amazing opportunity for investors in Fremd district. This 3-story townhome has a great location, nice finishes and provides great living space for a family or rental opportunity for an investor. The main level features a large living room with a woodburning fireplace, a dining room with hardwood floors, and a kitchen with maple cabinets,granite countertops and new tile flooring. Upstairs, you'll find three spacious bedrooms with large closets - Primary bedroom has an attached full bath and walk in closet. The lower level boasts a rec room for entertaining, and there's plenty of storage throughout. Outside, a fenced patio offers a private outdoor space. Two assigned parking spaces in heated garage (#115 & 116) are included. Development has outdoor pool included with the HOA fees. HOA does not limit rentals in development. Don't miss out-schedule a showing today!
- Type:
- Single Family
- Sq.Ft.:
- 1,782
- Status:
- Active
- Beds:
- 3
- Year built:
- 2024
- Baths:
- 3.00
- MLS#:
- 12188590
- Subdivision:
- Northgate At Veridian
ADDITIONAL INFORMATION
Discover yourself at 2247 Venture Dr in Schaumburg, Illinois, a beautiful new home in our Northgate at Veridian community. This townhome is ready for move-in! Low maintenance homesite that includes professional landscape that is maintained throughout the year and snow removal in the winter. Work, play, and all in one community! This Langston townhome plan offers 1,782 square feet of living space with 3 bedrooms, 2.5 baths, a finished flex room, and extended garage. Enjoy this home's open concept living space with 9-foot ceilings and Revwood plank flooring throughout the main level. The expansive kitchen overlooks the dining room and great room areas, making it the ideal space to entertain. Additionally, your kitchen features white designer cabinetry, a spacious island with quartz countertops, and a pantry. The rest of the upper level features a laundry room, secondary bedrooms with a full second bath, and a linen closet. Enjoy your large primary bedroom with never-ending natural lighting featuring oversized windows and a large walk-in closet. and connecting en suite featuring dual sinks, ceramic tile flooring. The finished lower level is perfect for that home office, separate family room, 4th Bedroom, or work-out room. Innovative ERV furnace system and tankless water heater round out the amazing features this home has to offer! All Chicago homes include our America's Smart Home Technology, featuring a smart video doorbell, smart Honeywell thermostat, Amazon Echo Pop, smart door lock. Exterior photo of actual home. Interior photos are of a similar home and model home. Actual home build may vary.
- Type:
- Single Family
- Sq.Ft.:
- 1,782
- Status:
- Active
- Beds:
- 3
- Year built:
- 2024
- Baths:
- 4.00
- MLS#:
- 12188568
- Subdivision:
- Northgate At Veridian
ADDITIONAL INFORMATION
Discover yourself at 2251 Venture Dr, Schaumburg, Illinois, a beautiful new construction townhome in our Northgate at Veridian community! This townhome is move-in ready! Homesite includes low maintenance, professional landscaping in this exemplary community of Northgate at Veridian! This Grayson townhome plan offers approximately 1,800 square feet of living space with 3 bedrooms, 3.5 baths, and a flex room. As soon as you step inside, you'll be greeted by the finished flex room with a full bathroom, which is perfect as a den or playroom, workout room, office or even a 4th bedroom! Walking up the stairs, you will find this home's open concept living space. The expansive kitchen overlooks both the front dining and back great room areas, making it the ideal space to entertain. The vast floor to ceiling windows boasts a larger feeling to this magnificent home that already includes 9' ceilings on the main level. Additionally, your kitchen features 42" white designer cabinetry with dove tail drawers and soft close features and matching crown molding, in addition to a spacious island with quartz countertops, ceramic backsplash and pantry. Enjoy your large primary bedroom with a walk-in closet and connecting en suite bathroom. The rest of the upper level features a laundry room, secondary bedrooms with a full second bath, and linen closet. You will find Revwood flooring throughout the main level living space, foyer and owner's entry and the full bathrooms include fully tiled flooring. Impressive innovative ERV furnace system and tankless water heater and conduit for future electric car charger in the garage, round out the amazing features this home has to offer! All Chicago homes include our America's Smart Home Technology, featuring a smart video doorbell, smart Honeywell thermostat, Amazon Echo Pop, smart door lock, and more. Exterior photos are of actual home. Interior photos are of similar home and model home. Actual home built may vary.
- Type:
- Single Family
- Sq.Ft.:
- 1,782
- Status:
- Active
- Beds:
- 3
- Year built:
- 2024
- Baths:
- 4.00
- MLS#:
- 12188262
- Subdivision:
- Northgate At Veridian
ADDITIONAL INFORMATION
Discover yourself at 2255 Venture Dr in Schaumburg, Illinois, a beautiful new home in our Northgate at Veridian community. This end unit townhome is ready for a quick move-in! Low maintenance homesite that includes professional landscape that is maintained throughout the year and snow removal in the winter. Work, play, and live all in one community! This Langston townhome plan offers 1,782 square feet of living space with 3 bedrooms, 3.5 baths, a finished flex room, and extended garage. Enjoy this home's open concept living space with 9-foot ceilings and engineered hardwood plank flooring throughout the main level. The expansive kitchen overlooks the dining room and great room areas, making it the ideal space to entertain. Additionally, your kitchen features white designer cabinetry, a spacious island with quartz countertops, and a pantry. The rest of the upper level features a laundry room, secondary bedrooms with a full second bath, and a linen closet. Enjoy your large primary bedroom with never-ending natural lighting featuring oversized windows and a large walk-in closet. and connecting en suite featuring dual sinks, ceramic tile flooring. The finished lower level is perfect for that home office, separate family room, 4th Bedroom, or work-out room. Innovative ERV furnace system and tankless water heater round out the amazing features this home has to offer! All Chicago homes include our America's Smart Home Technology, featuring a smart video doorbell, smart Honeywell thermostat, Amazon Echo Pop, smart door lock. Exterior photo is of actual home. Interior photos are of a similar home and model home. Actual home build may vary.
- Type:
- Single Family
- Sq.Ft.:
- 1,782
- Status:
- Active
- Beds:
- 3
- Year built:
- 2024
- Baths:
- 3.00
- MLS#:
- 12188018
- Subdivision:
- Northgate At Veridian
ADDITIONAL INFORMATION
Discover yourself at 1269 Lakepointe Dr, Schaumburg, Illinois, a beautiful new construction CORNER townhome in our Northgate at Veridian community! This townhome is ready for a quick move-in! Homesite includes low maintenance, professional landscaping in this exemplary community of Northgate at Veridian! This Grayson townhome plan offers approximately 1,800 square feet of living space with 3 bedrooms, 2.5 baths, and a flex room. As soon as you step inside, you'll be greeted by the finished flex room, which is perfect as a den or playroom, workout room, office or even a storage room! Walking up the stairs, you will find this home's open concept living space. The expansive kitchen overlooks both the front dining and back great room areas, making it the ideal space to entertain. The vast floor to ceiling windows boasts a larger feeling to this magnificent home that already includes 9' ceilings on the main level. Additionally, your kitchen features 42" white designer cabinetry with dove tail drawers and soft close features and matching crown molding, in addition to a spacious island with quartz countertops, ceramic backsplash and pantry. Enjoy your large primary bedroom with a walk-in closet and connecting en suite bathroom. The rest of the upper level features a laundry room, secondary bedrooms with a full second bath, and linen closet. You will find Revwood flooring throughout the main level living space, foyer and owner's entry and the full bathrooms include fully tiled flooring. Impressive innovative ERV furnace system and tankless water heater and conduit for future electric car charger in the garage, round out the amazing features this home has to offer! All Chicago homes include our America's Smart Home Technology, featuring a smart video doorbell, smart Honeywell thermostat, Amazon Echo Pop, smart door lock, and more. Exterior photo of actual home. Interior Photos are of similar home and model home. Actual home built may vary.
- Type:
- Single Family
- Sq.Ft.:
- 1,782
- Status:
- Active
- Beds:
- 3
- Year built:
- 2024
- Baths:
- 4.00
- MLS#:
- 12188000
- Subdivision:
- Northgate At Veridian
ADDITIONAL INFORMATION
Discover yourself at 1242 Landmark Ave, in Schaumburg, Illinois, a beautiful new home in our Northgate at Veridian community. This townhome is ready for a fall move-in! Low maintenance homesite that includes professional landscape that is maintained throughout the year and snow removal in the winter. This Langston townhome plan offers 1,782 square feet of living space with 3 bedrooms, 3.5 baths, a finished flex room, and extended garage. Enjoy this home's open concept living space with 9-foot ceilings and Revwood plank flooring throughout the main level. The expansive kitchen overlooks the dining room and great room areas, making it the ideal space to entertain. Additionally, your kitchen features white designer cabinetry, a spacious island with quartz countertops, and a pantry. The rest of the upper level features a laundry room, secondary bedrooms with a full second bath, and a linen closet. Enjoy your large primary bedroom with never-ending natural lighting featuring oversized windows and a large walk-in closet. and connecting en suite featuring dual sinks, ceramic tile flooring. The finished lower level is perfect for that home office, separate family room, 4th Bedroom, or work-out room. Innovative ERV furnace system and tankless water heater round out the amazing features this home has to offer! All Chicago homes include our America's Smart Home Technology, featuring a smart video doorbell, smart Honeywell thermostat, Amazon Echo Pop, smart door lock. Photos are of a similar home and model home. Actual home build may vary.
- Type:
- Single Family
- Sq.Ft.:
- 1,782
- Status:
- Active
- Beds:
- 3
- Year built:
- 2024
- Baths:
- 3.00
- MLS#:
- 12187645
- Subdivision:
- Northgate At Veridian
ADDITIONAL INFORMATION
Discover yourself at 1240 Landmark Ave in Schaumburg, Illinois, a beautiful new home in our Northgate at Veridian community. Work, play, and live all in one community! This townhome is ready for an immediate move-in! Low maintenance homesite that includes professional landscape that is maintained throughout the year and snow removal in the winter. This Langston townhome plan offers 1,782 square feet of living space with 3 bedrooms, 2.5 baths, a finished flex room, and extended garage. Enjoy this home's open concept living space with 9-foot ceilings and engineered hardwood plank flooring throughout the main level. The expansive kitchen overlooks the dining room and great room areas, making it the ideal space to entertain. Additionally, your kitchen features white designer cabinetry, a spacious island with quartz countertops, and a pantry. The rest of the upper level features a laundry room, secondary bedrooms with a full second bath, and a linen closet. Enjoy your large primary bedroom with never-ending natural lighting featuring oversized windows and a large walk-in closet. and connecting en suite featuring dual sinks, ceramic tile flooring. The finished lower level is perfect for that home office, separate family room, 4th Bedroom, or work-out room. Builder 1/2/10 home warranty included! Innovative ERV furnace system and tankless water heater round out the amazing features this home has to offer! All Chicago homes include our America's Smart Home Technology, featuring a smart video doorbell, smart Honeywell thermostat, Amazon Echo Pop, smart door lock. Photos are of a similar home and model home. Actual home build may vary.
- Type:
- Single Family
- Sq.Ft.:
- 1,782
- Status:
- Active
- Beds:
- 3
- Year built:
- 2024
- Baths:
- 4.00
- MLS#:
- 12187636
- Subdivision:
- Northgate At Veridian
ADDITIONAL INFORMATION
Discover yourself at 1206 Lakepointe Dr, Schaumburg, Illinois, a beautiful new construction townhome in our Northgate at Veridian community! This townhome will be ready for a December move-in! Homesite includes low maintenance, professional landscaping in this exemplary community of Northgate at Veridian! This Grayson townhome plan offers approximately 1,800 square feet of living space with 3 bedrooms, 3.5 baths, and finished flex room. As soon as you step inside, you'll be greeted by the finished flex room with a full bathroom, which is perfect as a den or playroom, workout room, office or even a 4th bedroom! Walking up the stairs, you will find this home's open concept living space. The expansive kitchen overlooks both the front dining and back great room areas, making it the ideal space to entertain. The vast floor to ceiling windows boasts a larger feeling to this magnificent home that already includes 9' ceilings on the main level. Additionally, your kitchen features 42" white designer cabinetry with dove tail drawers and soft close features and matching crown molding, in addition to a spacious island with quartz countertops, ceramic backsplash and pantry. Enjoy your large primary bedroom with a walk-in closet and connecting en suite bathroom. The rest of the upper level features a laundry room, secondary bedrooms with a full second bath, and linen closet. You will find wood flooring throughout the main level living space, foyer and owner's entry and the full bathrooms include fully tiled flooring. Impressive innovative ERV furnace system and tankless water heater and conduit for future electric car charger in the garage, round out the amazing features this home has to offer! Northgate at Veridian is in a premier location just minutes to I-90, Rt. 53, 20 minutes to O'Hare Airport, and 45 minutes to Chicago on the Metra train. Residents attend School District #15, and Fremd High School District #211. Living at Northgate at Veridian, you'll experience the excitement and convenience of all the shopping, dining, and entertainment you need at your fingertips. All Chicago homes include our America's Smart Home Technology, featuring a smart video doorbell, smart Honeywell thermostat, Amazon Echo Pop, smart door lock, and more. Photos are of similar home and model home. Actual home built may vary.
- Type:
- Single Family
- Sq.Ft.:
- 1,452
- Status:
- Active
- Beds:
- 3
- Year built:
- 1986
- Baths:
- 3.00
- MLS#:
- 12187591
- Subdivision:
- Weathersfield North
ADDITIONAL INFORMATION
Beautifully updated townhouse in a prime location! This spacious end unit boasts laminate floors and a bright living room with vaulted ceilings and a cozy fireplace. The dining room opens to a fenced patio. The updated kitchen features granite countertops and stainless steel appliances. The bathrooms have been modernized, with the master bathroom offering double sinks, and a separate shower. Conveniently located near Woodfield Mall, restaurants, shops, and highway access. Enjoy the community pool and clubhouse.
- Type:
- Single Family
- Sq.Ft.:
- 1,282
- Status:
- Active
- Beds:
- 2
- Year built:
- 1972
- Baths:
- 3.00
- MLS#:
- 12186274
ADDITIONAL INFORMATION
Beautiful and spacious brick townhouse, Remodeled, New Kitchen stainless steal appliances, Quartz countertops, new cabinets. Two bedrooms, 2.5 bathrooms and a full basement. Large sunny living room with a fireplace and a private patio. Sunny loft . Large storage. New floor throughout. Dining Room with a sunny balcony. Primary suite in the basement can be used as guest room, plenty of closets. Second bedroom also has its own bathroom. Townhome is located in the heart of Schaumburg. FREMD Highschool. Great School district near shopping mall and stores. Taxes will be lowered with homeowners exemption. Easy access to the highways.
- Type:
- Single Family
- Sq.Ft.:
- 1,782
- Status:
- Active
- Beds:
- 3
- Year built:
- 2024
- Baths:
- 4.00
- MLS#:
- 12186758
- Subdivision:
- Northgate At Veridian
ADDITIONAL INFORMATION
Discover yourself at 1200 Lakepointe Dr, Schaumburg, Illinois, a beautiful new construction CORNER townhome with water views and beautiful sunsets in our Northgate at Veridian community! This townhome will be ready for a December move-in! Homesite includes low maintenance, professional landscaping in this exemplary community of Northgate at Veridian! This Grayson townhome plan offers approximately 1,800 square feet of living space with 3 bedrooms, 3.5 baths, and a flex room. As soon as you step inside, you'll be greeted by the finished flex room featuring a full bathroom, which is perfect as a den or playroom, workout room, office or even a 4th bedroom! Walking up the stairs, you will find this home's open concept living space. The expansive kitchen overlooks both the front dining and back great room areas, making it the ideal space to entertain. The vast floor to ceiling windows boasts a larger feeling to this magnificent home that already includes 9' ceilings on the main level. Additionally, your kitchen features 42" white designer cabinetry with dove tail drawers and soft close features and matching crown molding, in addition to a spacious island with quartz countertops, ceramic backsplash, farm sink and pantry. Enjoy your large primary bedroom with a walk-in closet and connecting en suite bathroom. The rest of the upper level features a laundry room, secondary bedrooms with a full second bath, and linen closet. You will find Revwood flooring throughout the main level living space, foyer and owner's entry and the full bathrooms include fully tiled flooring. Impressive innovative ERV furnace system and tankless water heater and conduit for future electric car charger in the garage, round out the amazing features this home has to offer! Northgate at Veridian is in a premier location just minutes to I-90, Rt. 53, 20 minutes to O'Hare Airport, and 45 minutes to Chicago on the Metra train. Residents attend School District #15, and Fremd High School District #211. Living at Northgate at Veridian, you'll experience the excitement and convenience of all the shopping, dining, and entertainment you need at your fingertips. All Chicago homes include our America's Smart Home Technology, featuring a smart video doorbell, smart Honeywell thermostat, Amazon Echo Pop, smart door lock, and more. Photos are of similar home and model home. Actual home built may vary.
- Type:
- Single Family
- Sq.Ft.:
- 1,782
- Status:
- Active
- Beds:
- 3
- Year built:
- 2024
- Baths:
- 4.00
- MLS#:
- 12186751
- Subdivision:
- Northgate At Veridian
ADDITIONAL INFORMATION
Discover yourself at 1210 Lakepointe Dr, Schaumburg, Illinois, a beautiful new construction CORNER townhome in our Northgate at Veridian community. This beautiful townhome is ready to move into by end of December! Homesite includes low maintenance, professional landscaping in this exemplary community of Northgate at Veridian! This Langston Style townhome plan offers approximately 1,800 square feet of living space with 3 bedrooms, 3.5 baths, and a flex room. As soon as you step inside, you'll be greeted by the finished flex room, which is perfect as a den or playroom, workout room, office or even a 4th bedroom because it includes the full bath w/ shower already! Walking up the stairs, you will find this home's open concept living space. The expansive kitchen overlooks both the dining room and back great room areas, making it the ideal space to entertain. The vast floor to ceiling windows boasts a larger feeling to this magnificent home that already includes 9' ceilings on the main level. Additionally, your kitchen features 42" white designer cabinetry with dove tail drawers and soft close features and matching crown molding, in addition to a spacious island with quartz countertops and ceramic backsplash, farm sink and pantry! Enjoy your large primary bedroom with a walk-in closet and connecting en suite bathroom. The rest of the upper level features a laundry room, secondary bedrooms with a full second bath, and linen closet. You will find Revwood flooring throughout the main level living space, foyer and owner's entry and the full bathrooms include fully tiled flooring. Impressive innovative ERV furnace system and tankless water heater and conduit for future electric car charger in the garage, round out the amazing features this home has to offer! Northgate at Veridian is in a premier location just minutes to I-90, Rt. 53, 20 minutes to O'Hare Airport, and 45 minutes to Chicago on the Metra train. Residents attend School District #15, and Fremd High School District #211. Living at Northgate at Veridian, you'll experience the excitement and convenience of all the shopping, dining, and entertainment you need at your fingertips. All Chicago homes include our America's Smart Home Technology, featuring a smart video doorbell, smart Honeywell thermostat, Amazon Echo Pop, smart door lock, and more. Photos are of similar home and model home. Actual home built may vary.
- Type:
- Single Family
- Sq.Ft.:
- 1,782
- Status:
- Active
- Beds:
- 3
- Year built:
- 2024
- Baths:
- 4.00
- MLS#:
- 12186319
- Subdivision:
- Northgate At Veridian
ADDITIONAL INFORMATION
Discover yourself at 1202 Lakepointe Dr, Schaumburg, Illinois, a beautiful new construction townhome in our Northgate at Veridian community! This beautiful townhome is a December move in! Homesite includes low maintenance, professional landscaping in this exemplary community of Northgate at Veridian! This Langston Style townhome plan offers approximately 1,800 square feet of living space with 3 bedrooms, 3.5 baths, and a finished flex room off of the expanded Garage. As soon as you step inside, you'll be greeted by the finished flex room, which is perfect as a den or playroom, workout room, office or even a 4th bedroom because it already includes a full bath with shower! Walking up the stairs, you will find this home's open concept living space. The expansive kitchen overlooks both the front dining and great room areas, making it the ideal space to entertain. The vast floor to ceiling windows boasts a larger feeling to this magnificent home that already includes 9' ceilings on the main level. Additionally, your kitchen features 42" white designer cabinetry with dove tail drawers and soft close features and matching crown molding, in addition to a spacious island with quartz countertops, ceramic backsplash, farm sink and pantry! Enjoy your large primary bedroom with a walk-in closet and connecting en suite bathroom. The rest of the upper level features a laundry room, secondary bedrooms with a full second bath, and linen closet. You will find Revwood flooring throughout the main level living space, foyer and owner's entry and the full bathrooms include fully tiled flooring. Impressive innovative ERV furnace system and tankless water heater and conduit for future electric car charger in the garage, round out the amazing features this home has to offer! Northgate at Veridian is in a premier location just minutes to I-90, Rt. 53, 20 minutes to O'Hare Airport, and 45 minutes to Chicago on the Metra train. Residents attend School District #15, and Fremd High School District #211. Living at Northgate at Veridian, you'll experience the excitement and convenience of all the shopping, dining, and entertainment you need at your fingertips. All Chicago homes include our America's Smart Home Technology, featuring a smart video doorbell, smart Honeywell thermostat, Amazon Echo Pop, smart door lock, and more. Photos are of similar home and model home. Actual home built may vary.
- Type:
- Single Family
- Sq.Ft.:
- 1,782
- Status:
- Active
- Beds:
- 3
- Year built:
- 2024
- Baths:
- 3.00
- MLS#:
- 12186295
- Subdivision:
- Northgate At Veridian
ADDITIONAL INFORMATION
Discover yourself at 1208 Lakepointe Dr, Schaumburg, Illinois, a beautiful new construction townhome in our Northgate at Veridian community! This beautiful townhome will be completed in December! Homesite includes low maintenance, professional landscaping in this exemplary community of Northgate at Veridian! This Grayson Style townhome plan offers approximately 1,800 square feet of living space with 3 bedrooms, 2.5 baths, and a flex room. As soon as you step inside, you'll be greeted by the finished flex room, which is perfect as a den or playroom, workout room, office or even a 4th bedroom. Walking up the stairs, you will find this home's open concept living space. The expansive kitchen overlooks both the front dining and back great room areas, making it the ideal space to entertain. The vast floor to ceiling windows boasts a larger feeling to this magnificent home that already includes 9' ceilings on the main level. Additionally, your kitchen features 42" white designer cabinetry with dove tail drawers and soft close features and matching crown molding, in addition to a spacious island with quartz countertops, ceramic backsplash, farm sink and pantry! Enjoy your large primary bedroom with a walk-in closet and connecting en suite bathroom. The rest of the upper level features a laundry room, secondary bedrooms with a full second bath, and linen closet. You will find Revwood flooring throughout the main level living space, foyer and owner's entry and the full bathrooms include fully tiled flooring. Impressive innovative ERV furnace system and tankless water heater and conduit for future electric car charger in the garage, round out the amazing features this home has to offer! Northgate at Veridian is in a premier location just minutes to I-90, Rt. 53, 20 minutes to O'Hare Airport, and 45 minutes to Chicago on the Metra train. Residents attend School District #15, and Fremd High School District #211. Living at Northgate at Veridian, you'll experience the excitement and convenience of all the shopping, dining, and entertainment you need at your fingertips. All Chicago homes include our America's Smart Home Technology, featuring a smart video doorbell, smart Honeywell thermostat, Amazon Echo Pop, smart door lock, and more. Photos are of similar home and model home. Actual home built may vary.
- Type:
- Single Family
- Sq.Ft.:
- 1,576
- Status:
- Active
- Beds:
- 2
- Year built:
- 2024
- Baths:
- 3.00
- MLS#:
- 12186280
- Subdivision:
- Northgate At Veridian
ADDITIONAL INFORMATION
Discover yourself at 1238 Landmark Ave in Schaumburg, Illinois, a beautiful new construction townhome in our Northgate at Veridian community! This townhome will be ready for a fall move-in. Homesite includes low maintenance, professional landscaping in this exemplary community of Northgate at Veridian! This Morgan Style townhome plan offers approximately 1576 square feet of living space with 2 bedrooms, 2.5 baths, and a flex room. As soon as you step inside, you'll be greeted by the finished flex room, which is perfect as a den or playroom, workout room, office or storage room! Walking up the stairs, you will find this home's open concept living space. The expansive kitchen overlooks both the dining and back great room areas, making it the ideal space to entertain. The vast floor to ceiling windows boasts a larger feeling to this magnificent home. Additionally, your kitchen features white designer cabinetry with dove tail drawers and soft close features, in addition to a spacious island with quartz countertops, and pantry. Enjoy your large primary bedroom with a walk-in closet and connecting en suite bathroom. The rest of the upper level features a laundry room, secondary bedroom with a full second bath, finished closed in loft and hall linen closet. You will find hard surface flooring throughout the main level living space, foyer and owner's entry and the full bathrooms include fully tiled flooring. Impressive innovative ERV furnace system and tankless water heater and conduit for future electric car charger in the garage, round out the amazing features this home has to offer! All Chicago homes include our America's Smart Home Technology, featuring a smart video doorbell, smart Honeywell thermostat, Amazon Echo Pop, smart door lock, and more. Photos are of similar home and model home. Actual home built may vary.
- Type:
- Single Family
- Sq.Ft.:
- 1,782
- Status:
- Active
- Beds:
- 3
- Year built:
- 2024
- Baths:
- 3.00
- MLS#:
- 12185753
- Subdivision:
- Northgate At Veridian
ADDITIONAL INFORMATION
Discover yourself at 1259 Lakepointe Dr in Schaumburg, Illinois, a beautiful new home in our Northgate at Veridian community. This townhome is ready for an immediate move-in! Low maintenance homesite that includes professional landscape that is maintained throughout the year and snow removal in the winter. Work, play, and live all in one community! This Langston townhome plan offers 1,782 square feet of living space with 3 bedrooms, 2.5 baths, a finished flex room, and extended garage. Enjoy this home's open concept living space with 9-foot ceilings and engineered hardwood plank flooring throughout the main level. The expansive kitchen overlooks the dining room and great room areas, making it the ideal space to entertain. Additionally, your kitchen features white designer cabinetry, a spacious island with quartz countertops, and a pantry. The rest of the upper level features a laundry room, secondary bedrooms with a full second bath, and a linen closet. Enjoy your large primary bedroom with never-ending natural lighting featuring oversized windows and a large walk-in closet. and connecting en suite featuring dual sinks, ceramic tile flooring. The finished lower level is perfect for that home office, separate family room, 4th Bedroom, or work-out room. Innovative ERV furnace system and tankless water heater round out the amazing features this home has to offer! All Chicago homes include our America's Smart Home Technology, featuring a smart video doorbell, smart Honeywell thermostat, Amazon Echo Pop, smart door lock. Exterior photo of actual home. Interior photos are of a similar home and model home. Actual home build may vary.
- Type:
- Single Family
- Sq.Ft.:
- 1,576
- Status:
- Active
- Beds:
- 2
- Year built:
- 2024
- Baths:
- 3.00
- MLS#:
- 12185738
- Subdivision:
- Northgate At Veridian
ADDITIONAL INFORMATION
Discover yourself at 1263 Lakepointe Drive in Schaumburg, Illinois, a beautiful new construction townhome in our Northgate at Veridian community! This townhome is ready for an immediate move-in! Homesite includes low maintenance, professional landscaping in this exemplary community of Northgate at Veridian! This Morgan Style townhome plan offers approximately 1576 square feet of living space with 2 bedrooms, 2.5 baths, and a flex room. As soon as you step inside, you'll be greeted by the finished flex room, which is perfect as a den or playroom, workout room, office or storage room! Walking up the stairs, you will find this home's open concept living space. The expansive kitchen overlooks both the dining and back great room areas, making it the ideal space to entertain. The vast floor to ceiling windows boasts a larger feeling to this magnificent home. Additionally, your kitchen features white designer cabinetry with dove tail drawers and soft close features, in addition to a spacious island with quartz countertops, and pantry. Enjoy your large primary bedroom with a walk-in closet and connecting en suite bathroom. The rest of the upper level features a laundry room, secondary bedroom with a full second bath, finished closed in loft and hall linen closet. You will find hard surface flooring throughout the main level living space, foyer and owner's entry and the full bathrooms include fully tiled flooring. Impressive innovative ERV furnace system and tankless water heater and conduit for future electric car charger in the garage, round out the amazing features this home has to offer! Northgate at Veridian is in a premier location just minutes to I-90, Rt. 53, 20 minutes to O'Hare Airport, and 45 minutes to Chicago on the Metra train. Residents attend School District #15, and Fremd High School District #211. Living at Northgate at Veridian, you'll experience the excitement and convenience of all the shopping, dining, and entertainment you need at your fingertips. All Chicago homes include our America's Smart Home Technology, featuring a smart video doorbell, smart Honeywell thermostat, Amazon Echo Pop, smart door lock, and more. Exterior photos of actual home. Interior Photos are of similar home and model home. Actual home built may vary.


© 2024 Midwest Real Estate Data LLC. All rights reserved. Listings courtesy of MRED MLS as distributed by MLS GRID, based on information submitted to the MLS GRID as of {{last updated}}.. All data is obtained from various sources and may not have been verified by broker or MLS GRID. Supplied Open House Information is subject to change without notice. All information should be independently reviewed and verified for accuracy. Properties may or may not be listed by the office/agent presenting the information. The Digital Millennium Copyright Act of 1998, 17 U.S.C. § 512 (the “DMCA”) provides recourse for copyright owners who believe that material appearing on the Internet infringes their rights under U.S. copyright law. If you believe in good faith that any content or material made available in connection with our website or services infringes your copyright, you (or your agent) may send us a notice requesting that the content or material be removed, or access to it blocked. Notices must be sent in writing by email to [email protected]. The DMCA requires that your notice of alleged copyright infringement include the following information: (1) description of the copyrighted work that is the subject of claimed infringement; (2) description of the alleged infringing content and information sufficient to permit us to locate the content; (3) contact information for you, including your address, telephone number and email address; (4) a statement by you that you have a good faith belief that the content in the manner complained of is not authorized by the copyright owner, or its agent, or by the operation of any law; (5) a statement by you, signed under penalty of perjury, that the information in the notification is accurate and that you have the authority to enforce the copyrights that are claimed to be infringed; and (6) a physical or electronic signature of the copyright owner or a person authorized to act on the copyright owner’s behalf. Failure to include all of the above information may result in the delay of the processing of your complaint.
