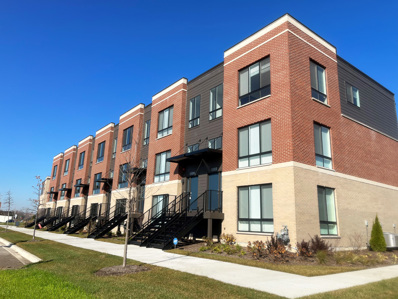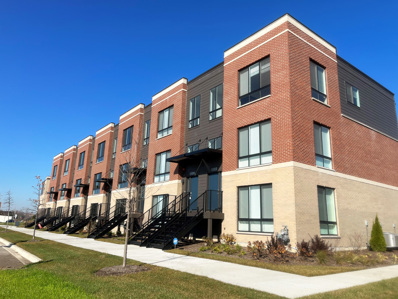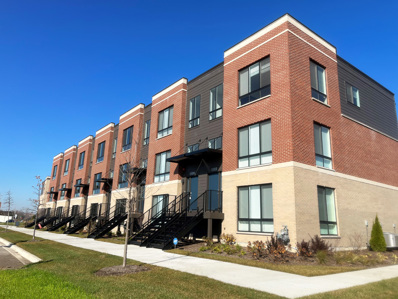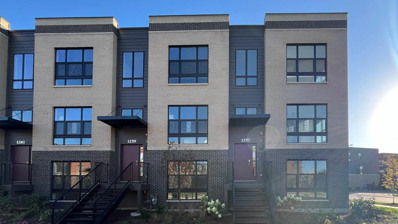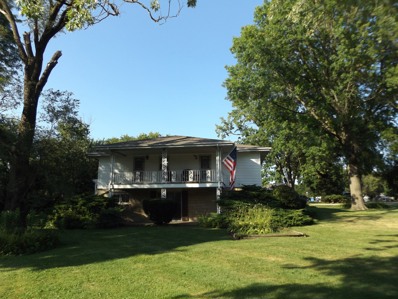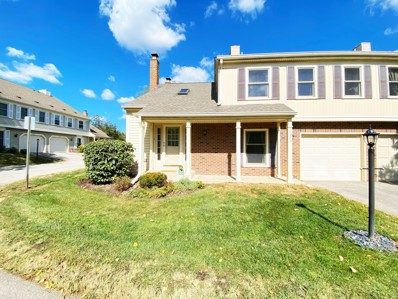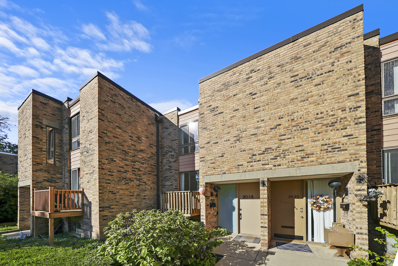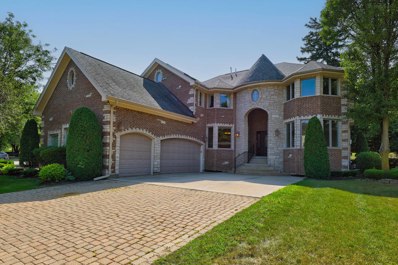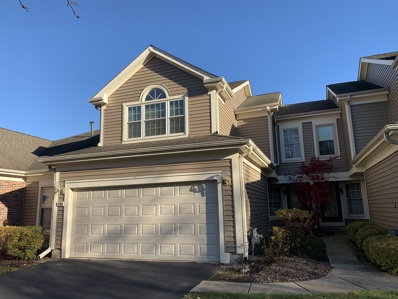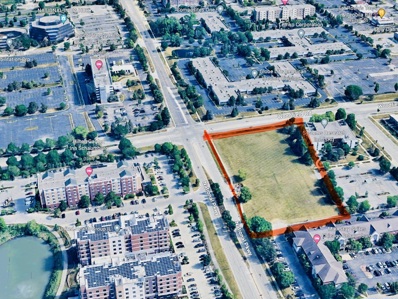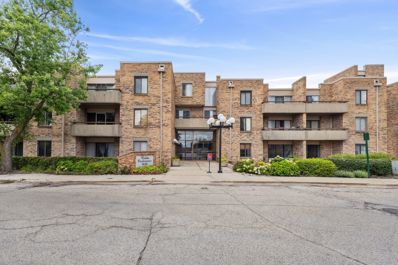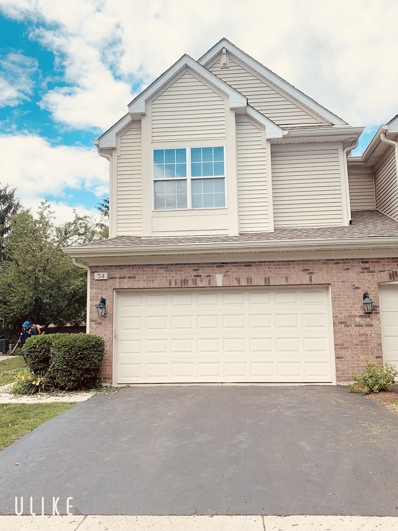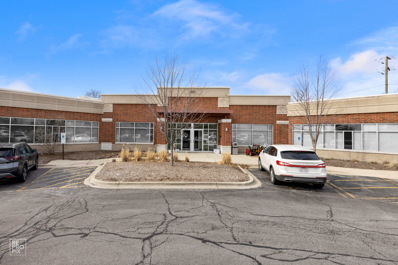Schaumburg IL Homes for Rent
- Type:
- Single Family
- Sq.Ft.:
- 1,782
- Status:
- Active
- Beds:
- 3
- Year built:
- 2024
- Baths:
- 4.00
- MLS#:
- 12186319
- Subdivision:
- Northgate At Veridian
ADDITIONAL INFORMATION
Discover yourself at 1202 Lakepointe Dr, Schaumburg, Illinois, a beautiful new construction townhome in our Northgate at Veridian community! This beautiful townhome is a December move in! Homesite includes low maintenance, professional landscaping in this exemplary community of Northgate at Veridian! This Langston Style townhome plan offers approximately 1,800 square feet of living space with 3 bedrooms, 3.5 baths, and a finished flex room off of the expanded Garage. As soon as you step inside, you'll be greeted by the finished flex room, which is perfect as a den or playroom, workout room, office or even a 4th bedroom because it already includes a full bath with shower! Walking up the stairs, you will find this home's open concept living space. The expansive kitchen overlooks both the front dining and great room areas, making it the ideal space to entertain. The vast floor to ceiling windows boasts a larger feeling to this magnificent home that already includes 9' ceilings on the main level. Additionally, your kitchen features 42" white designer cabinetry with dove tail drawers and soft close features and matching crown molding, in addition to a spacious island with quartz countertops, ceramic backsplash, farm sink and pantry! Enjoy your large primary bedroom with a walk-in closet and connecting en suite bathroom. The rest of the upper level features a laundry room, secondary bedrooms with a full second bath, and linen closet. You will find Revwood flooring throughout the main level living space, foyer and owner's entry and the full bathrooms include fully tiled flooring. Impressive innovative ERV furnace system and tankless water heater and conduit for future electric car charger in the garage, round out the amazing features this home has to offer! Northgate at Veridian is in a premier location just minutes to I-90, Rt. 53, 20 minutes to O'Hare Airport, and 45 minutes to Chicago on the Metra train. Residents attend School District #15, and Fremd High School District #211. Living at Northgate at Veridian, you'll experience the excitement and convenience of all the shopping, dining, and entertainment you need at your fingertips. All Chicago homes include our America's Smart Home Technology, featuring a smart video doorbell, smart Honeywell thermostat, Amazon Echo Pop, smart door lock, and more. Photos are of similar home and model home. Actual home built may vary.
- Type:
- Single Family
- Sq.Ft.:
- 1,782
- Status:
- Active
- Beds:
- 3
- Year built:
- 2024
- Baths:
- 3.00
- MLS#:
- 12186295
- Subdivision:
- Northgate At Veridian
ADDITIONAL INFORMATION
Discover yourself at 1208 Lakepointe Dr, Schaumburg, Illinois, a beautiful new construction townhome in our Northgate at Veridian community! This beautiful townhome will be completed in December! Homesite includes low maintenance, professional landscaping in this exemplary community of Northgate at Veridian! This Grayson Style townhome plan offers approximately 1,800 square feet of living space with 3 bedrooms, 2.5 baths, and a flex room. As soon as you step inside, you'll be greeted by the finished flex room, which is perfect as a den or playroom, workout room, office or even a 4th bedroom. Walking up the stairs, you will find this home's open concept living space. The expansive kitchen overlooks both the front dining and back great room areas, making it the ideal space to entertain. The vast floor to ceiling windows boasts a larger feeling to this magnificent home that already includes 9' ceilings on the main level. Additionally, your kitchen features 42" white designer cabinetry with dove tail drawers and soft close features and matching crown molding, in addition to a spacious island with quartz countertops, ceramic backsplash, farm sink and pantry! Enjoy your large primary bedroom with a walk-in closet and connecting en suite bathroom. The rest of the upper level features a laundry room, secondary bedrooms with a full second bath, and linen closet. You will find Revwood flooring throughout the main level living space, foyer and owner's entry and the full bathrooms include fully tiled flooring. Impressive innovative ERV furnace system and tankless water heater and conduit for future electric car charger in the garage, round out the amazing features this home has to offer! Northgate at Veridian is in a premier location just minutes to I-90, Rt. 53, 20 minutes to O'Hare Airport, and 45 minutes to Chicago on the Metra train. Residents attend School District #15, and Fremd High School District #211. Living at Northgate at Veridian, you'll experience the excitement and convenience of all the shopping, dining, and entertainment you need at your fingertips. All Chicago homes include our America's Smart Home Technology, featuring a smart video doorbell, smart Honeywell thermostat, Amazon Echo Pop, smart door lock, and more. Photos are of similar home and model home. Actual home built may vary.
- Type:
- Single Family
- Sq.Ft.:
- 1,576
- Status:
- Active
- Beds:
- 2
- Year built:
- 2024
- Baths:
- 3.00
- MLS#:
- 12186280
- Subdivision:
- Northgate At Veridian
ADDITIONAL INFORMATION
Discover yourself at 1238 Landmark Ave in Schaumburg, Illinois, a beautiful new construction townhome in our Northgate at Veridian community! This townhome will be ready for a fall move-in. Homesite includes low maintenance, professional landscaping in this exemplary community of Northgate at Veridian! This Morgan Style townhome plan offers approximately 1576 square feet of living space with 2 bedrooms, 2.5 baths, and a flex room. As soon as you step inside, you'll be greeted by the finished flex room, which is perfect as a den or playroom, workout room, office or storage room! Walking up the stairs, you will find this home's open concept living space. The expansive kitchen overlooks both the dining and back great room areas, making it the ideal space to entertain. The vast floor to ceiling windows boasts a larger feeling to this magnificent home. Additionally, your kitchen features white designer cabinetry with dove tail drawers and soft close features, in addition to a spacious island with quartz countertops, and pantry. Enjoy your large primary bedroom with a walk-in closet and connecting en suite bathroom. The rest of the upper level features a laundry room, secondary bedroom with a full second bath, finished closed in loft and hall linen closet. You will find hard surface flooring throughout the main level living space, foyer and owner's entry and the full bathrooms include fully tiled flooring. Impressive innovative ERV furnace system and tankless water heater and conduit for future electric car charger in the garage, round out the amazing features this home has to offer! All Chicago homes include our America's Smart Home Technology, featuring a smart video doorbell, smart Honeywell thermostat, Amazon Echo Pop, smart door lock, and more. Photos are of similar home and model home. Actual home built may vary.
- Type:
- Single Family
- Sq.Ft.:
- 1,782
- Status:
- Active
- Beds:
- 3
- Year built:
- 2024
- Baths:
- 3.00
- MLS#:
- 12185753
- Subdivision:
- Northgate At Veridian
ADDITIONAL INFORMATION
Discover yourself at 1259 Lakepointe Dr in Schaumburg, Illinois, a beautiful new home in our Northgate at Veridian community. This townhome is ready for an immediate move-in! Low maintenance homesite that includes professional landscape that is maintained throughout the year and snow removal in the winter. Work, play, and live all in one community! This Langston townhome plan offers 1,782 square feet of living space with 3 bedrooms, 2.5 baths, a finished flex room, and extended garage. Enjoy this home's open concept living space with 9-foot ceilings and engineered hardwood plank flooring throughout the main level. The expansive kitchen overlooks the dining room and great room areas, making it the ideal space to entertain. Additionally, your kitchen features white designer cabinetry, a spacious island with quartz countertops, and a pantry. The rest of the upper level features a laundry room, secondary bedrooms with a full second bath, and a linen closet. Enjoy your large primary bedroom with never-ending natural lighting featuring oversized windows and a large walk-in closet. and connecting en suite featuring dual sinks, ceramic tile flooring. The finished lower level is perfect for that home office, separate family room, 4th Bedroom, or work-out room. Innovative ERV furnace system and tankless water heater round out the amazing features this home has to offer! All Chicago homes include our America's Smart Home Technology, featuring a smart video doorbell, smart Honeywell thermostat, Amazon Echo Pop, smart door lock. Exterior photo of actual home. Interior photos are of a similar home and model home. Actual home build may vary.
- Type:
- Single Family
- Sq.Ft.:
- n/a
- Status:
- Active
- Beds:
- 4
- Lot size:
- 0.59 Acres
- Year built:
- 1961
- Baths:
- 4.00
- MLS#:
- 12183583
- Subdivision:
- Lexington Fields Estates
ADDITIONAL INFORMATION
Half acre unique two story four bedroom home in a desirable Lexington Field Estates Subdivision. Two full baths and two powder rooms. Mahogany kitchen cabinets with Corian countertops. Main level spacious family room with gas fireplace. Hardwood floors throughout. Enjoy summer evenings from your private two bedroom balconies overlooking beautiful landscaping. Walk out Lower Level offers recreation room, bedroom as well as your own private office. Oversized two and a half attached garage. This beautiful premium corner lot is secluded in one of the most prestigious subdivisions in Schaumburg. Three private patios surrounded by abundance of privacy. Enjoy serene landscaping views. Country living in the heart of Schaumburg close to restaurants, expressways & Woodfield Mall. ***Walk-out Lower Level Basement *** Motivated Seller *** Bring an Offer***
- Type:
- Single Family
- Sq.Ft.:
- 1,300
- Status:
- Active
- Beds:
- 2
- Year built:
- 1986
- Baths:
- 2.00
- MLS#:
- 12181398
- Subdivision:
- College Hill
ADDITIONAL INFORMATION
MOVE-IN READY!!! Welcome to this beautiful 2 story end-unit townhome with private entry and 1 attached car garage - 2 bedrooms plus 1 large loft, 1.5 baths with approximately 1300 sf. Floors are all hardwood, fresh-painted walls, and well-maintained patio. Separate dinning room opens to a remodeled kitchen and a powder room. Living room is cozy with a wood burning fireplace. Upstairs has a large open loft with vaulted ceilings and custom shelving to display your keepsakess. With a skylight at the loft, you will enjoy the sunlight during all seasons. The 2nd level also hosts the master bedroom with a walk-in-closet, shared bath, second bedroom and laundry room. The outdoor patio is perfect for morning coffee, or grillings. This house is close to Woodfield shopping area, restaurants, highly rated schools including Wm Fremd High, walking distance to Harper College, dog parks, and kid playground. A pond is in the walking distance if you like fishing.
- Type:
- Single Family
- Sq.Ft.:
- 1,282
- Status:
- Active
- Beds:
- 2
- Year built:
- 1972
- Baths:
- 3.00
- MLS#:
- 12174563
- Subdivision:
- Walden
ADDITIONAL INFORMATION
Beautiful brick townhouse, Remodeled Kitchen stainless steal appliances, quartz countertops, updated large 42 inch cabinets. Two bedrooms, three bathrooms and a full basement. Large sunny living room with a fireplace and a private patio. The sunny loft can be used has office suite. Large storage area and washer and dryer. Basement has new carpet. Basement has a large family room with shelving and a storage area. Harwood floor throughout. Dining Room with a sunny balcony. Primary suite has its own bathroom and plenty of closet space. Second bedroom also has its own bathroom. Townhome is located in the heart of Schaumburg. FREMD Highschool. Great School district near shopping mall and stores. HOA cover the roof, gutters, and balconies. Taxes will be lowered with homeowners exemption. Easy access to the highways. One assigned parking space is included. The HOA does a yearly lottery for one additional parking space per year.
$950,000
2 Dani Lane Schaumburg, IL 60173
- Type:
- Single Family
- Sq.Ft.:
- 4,200
- Status:
- Active
- Beds:
- 4
- Lot size:
- 0.38 Acres
- Year built:
- 2007
- Baths:
- 4.00
- MLS#:
- 12169220
ADDITIONAL INFORMATION
Discover this exquisite custom-built, all-brick home in Schaumburg, where timeless elegance meets modern comfort. This spacious residence boasts four generously sized bedrooms and four luxurious bathrooms, offering ample space for family and guests. The main bedroom is a true sanctuary, featuring dual walk-in closets, a private bath with a relaxing soaker tub, a separate shower, and an adjacent extra room-perfect for a home office, in home gym, or nursery. The heart of the home is the gourmet kitchen, where 42" oak cabinets provide both beauty and functionality, complementing the state-of-the-art appliances. The kitchen opens to a warm and inviting family room, complete with one of the home's two fireplaces, creating an ideal space for cozy gatherings. Venture downstairs to the full finished basement, where the second fireplace sets the stage for endless entertainment possibilities. Whether it's a game room, home theater, or an additional living area, this space is as versatile as it is welcoming. Additional features include a convenient main-floor laundry room, a spacious three-car garage, and meticulous landscaping that enhances the home's curb appeal. This Schaumburg gem offers the perfect blend of luxury and practicality, designed for those who appreciate the finer things in life.
- Type:
- Single Family
- Sq.Ft.:
- n/a
- Status:
- Active
- Beds:
- 2
- Year built:
- 1993
- Baths:
- 3.00
- MLS#:
- 12153795
- Subdivision:
- Haverford
ADDITIONAL INFORMATION
Bright & airy 2 Bed, 2 1/2 Bath + LOFT and 2 Car garage in Prestigious Haverford townhouse. Hardwood Floors thru-out, Vaulted Ceiling, Skylights, Updated Kitchen w/Granite Counter top, Walk in Pantry, NEW Oven, Microwave, Dishwasher, Washer & Dryer. Newer Refrigerator and Water Heater. Huge eating area, Dining Rm faces the Pond. Nice size Master Bed w/Walk-in Closet, Big Bathtub & Separate Shower in Master Bath. Loft area can be converted to third Bed Rm or Anything you desire. Great Schools & Park District. Close to Woodfield, Forest Preserve, Easy access to Highway. Nothing to do but move in. This one is a must see!!
$2,200,000
1250 E Woodfield Road Schaumburg, IL 60173
- Type:
- Land
- Sq.Ft.:
- n/a
- Status:
- Active
- Beds:
- n/a
- Lot size:
- 2.2 Acres
- Baths:
- MLS#:
- 12130467
ADDITIONAL INFORMATION
This is likely the last prime lot available for development in the Schaumburg area. Situated on approximately 2.2 acres at the corner of Woodfield Rd. and National Parkway, this property is currently zoned B3, offering limitless development opportunities. Located in the Woodfield Regional Center Zoning District, the Village of Schaumburg is highly supportive and eager to assist the future owner in transforming this land into a valuable investment. Businesses permitted at this location under the current zoning include hotels, restaurants, banquet facilities, drive-through establishments, pharmacies, automotive services, offices, medical offices/facilities, retail showrooms, and much more. Please contact the listing broker for more details.
- Type:
- Single Family
- Sq.Ft.:
- 800
- Status:
- Active
- Beds:
- 1
- Year built:
- 1977
- Baths:
- 1.00
- MLS#:
- 12115804
ADDITIONAL INFORMATION
Welcome home to this wonderfully rehabbed 1 bed, 1 bath unit. This third-floor Walden condo has everything you need including a nicely renovated kitchen with stainless steel appliances, and new bathroom! The entire unit has new flooring, light fixtures and fresh paint throughout. Unit also has a dining area and large size balcony to enjoy! The Walden community has many amenities, such as an indoor heated garage for secure parking which is included with the condo, elevators, same-floor coin laundry, storage room, outdoor swimming pool, etc! Nonrentable for the first 3 years, but makes it so that the majority of the units are Owner Occupied! Condo is located near Woodfield Mall, Ikea, and more shops and restaurants you can imagine! Easy highway access to route 53, I90, and 290. Located in Award-winning school districts as well.
- Type:
- Single Family
- Sq.Ft.:
- 1,719
- Status:
- Active
- Beds:
- 3
- Year built:
- 1998
- Baths:
- 3.00
- MLS#:
- 12065945
ADDITIONAL INFORMATION
Beautiful end unit 2 story townhome in popular Wyndham Cove. Specious living room with soaring ceilings allowing in tons of natural light. Double sided gas fireplace in LR and breakfast nook/ office area. Master BR with walk in closet and private remodeled master bathroom. Full bath shared with large 2nd 3rd bedroom, as well as 2nd floor laundry. Great schools and location, close to shopping, restaurant ,grocery, and expressway.
- Type:
- Condo
- Sq.Ft.:
- 960
- Status:
- Active
- Beds:
- n/a
- Year built:
- 2006
- Baths:
- MLS#:
- 11884602
ADDITIONAL INFORMATION
Excellent Location in Business District. Beautiful & spacious office suite Ideal for a variety of professional use. Commercial Condo at Courtyards of Woodfield. Ready Office: for verity of Commercial use. Medical, dental or any health related clinic,. Complete layout with open area, two private offices, conference room and waiting area. Ample parking. Close to Woodfield Mall, I-90 & I- 290 Expressways.


© 2024 Midwest Real Estate Data LLC. All rights reserved. Listings courtesy of MRED MLS as distributed by MLS GRID, based on information submitted to the MLS GRID as of {{last updated}}.. All data is obtained from various sources and may not have been verified by broker or MLS GRID. Supplied Open House Information is subject to change without notice. All information should be independently reviewed and verified for accuracy. Properties may or may not be listed by the office/agent presenting the information. The Digital Millennium Copyright Act of 1998, 17 U.S.C. § 512 (the “DMCA”) provides recourse for copyright owners who believe that material appearing on the Internet infringes their rights under U.S. copyright law. If you believe in good faith that any content or material made available in connection with our website or services infringes your copyright, you (or your agent) may send us a notice requesting that the content or material be removed, or access to it blocked. Notices must be sent in writing by email to [email protected]. The DMCA requires that your notice of alleged copyright infringement include the following information: (1) description of the copyrighted work that is the subject of claimed infringement; (2) description of the alleged infringing content and information sufficient to permit us to locate the content; (3) contact information for you, including your address, telephone number and email address; (4) a statement by you that you have a good faith belief that the content in the manner complained of is not authorized by the copyright owner, or its agent, or by the operation of any law; (5) a statement by you, signed under penalty of perjury, that the information in the notification is accurate and that you have the authority to enforce the copyrights that are claimed to be infringed; and (6) a physical or electronic signature of the copyright owner or a person authorized to act on the copyright owner’s behalf. Failure to include all of the above information may result in the delay of the processing of your complaint.
Schaumburg Real Estate
The median home value in Schaumburg, IL is $273,100. This is lower than the county median home value of $279,800. The national median home value is $338,100. The average price of homes sold in Schaumburg, IL is $273,100. Approximately 58.54% of Schaumburg homes are owned, compared to 36.66% rented, while 4.8% are vacant. Schaumburg real estate listings include condos, townhomes, and single family homes for sale. Commercial properties are also available. If you see a property you’re interested in, contact a Schaumburg real estate agent to arrange a tour today!
Schaumburg, Illinois 60173 has a population of 78,053. Schaumburg 60173 is more family-centric than the surrounding county with 40.57% of the households containing married families with children. The county average for households married with children is 29.73%.
The median household income in Schaumburg, Illinois 60173 is $85,147. The median household income for the surrounding county is $72,121 compared to the national median of $69,021. The median age of people living in Schaumburg 60173 is 38.7 years.
Schaumburg Weather
The average high temperature in July is 84.2 degrees, with an average low temperature in January of 12.7 degrees. The average rainfall is approximately 37.7 inches per year, with 33.2 inches of snow per year.
