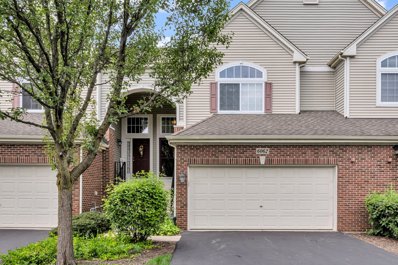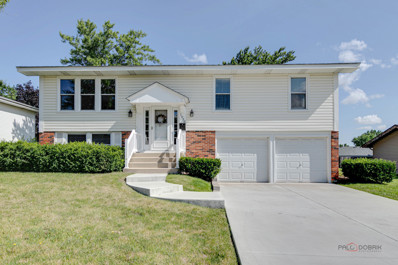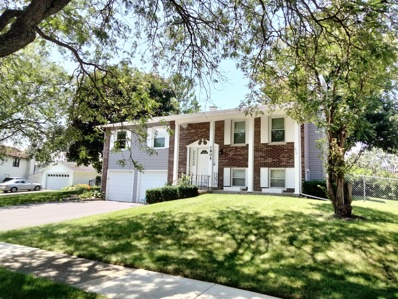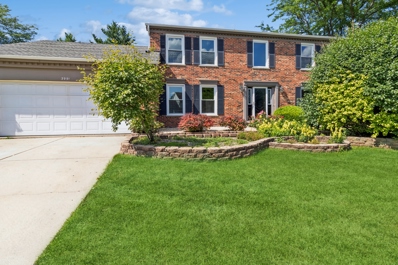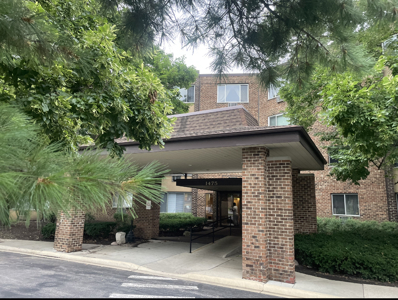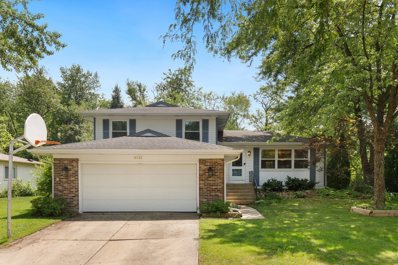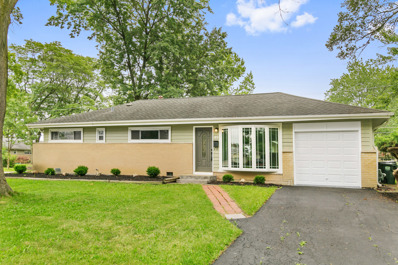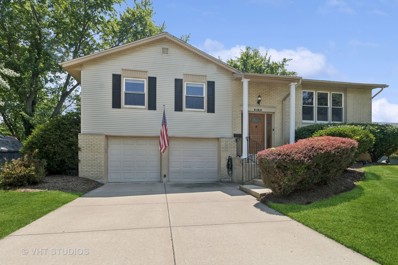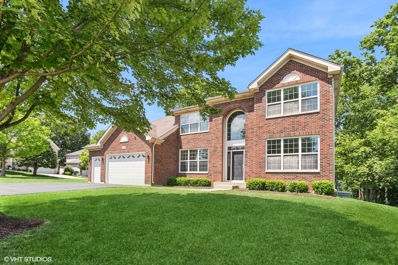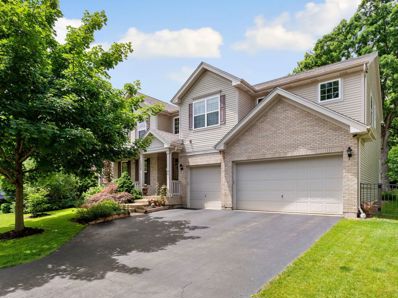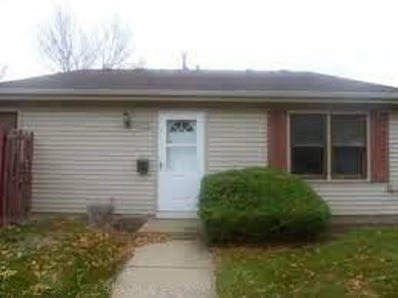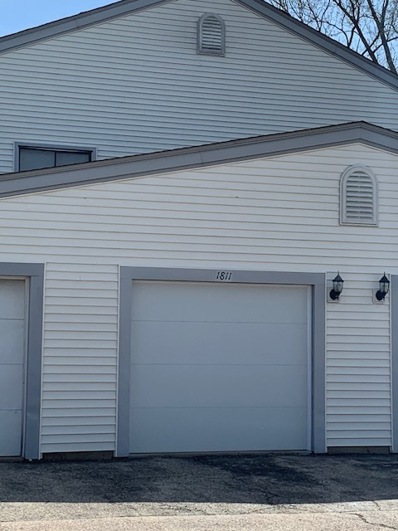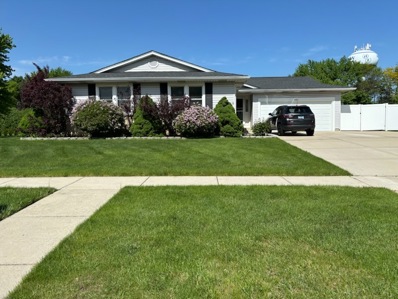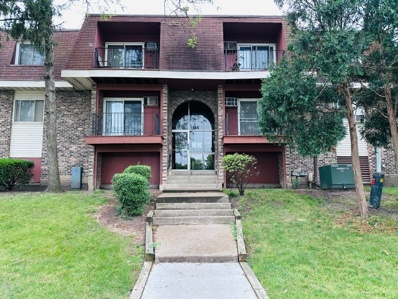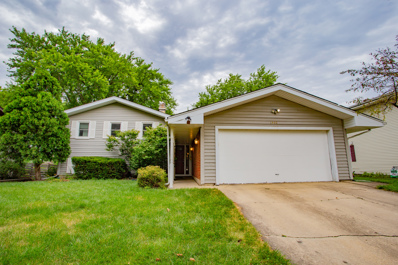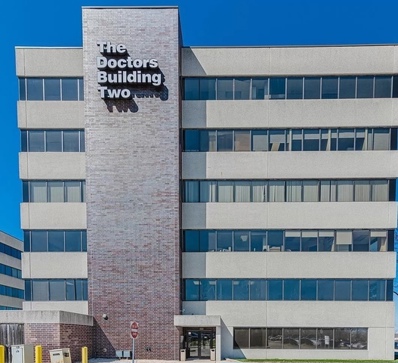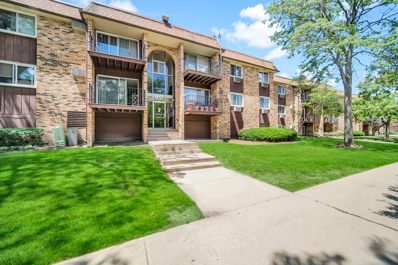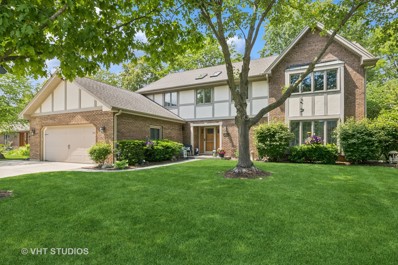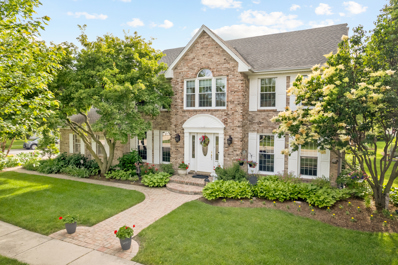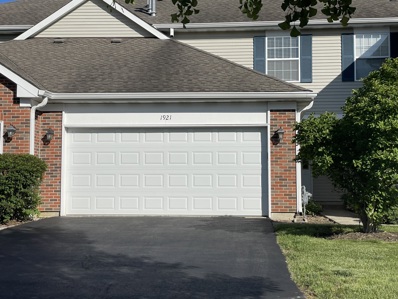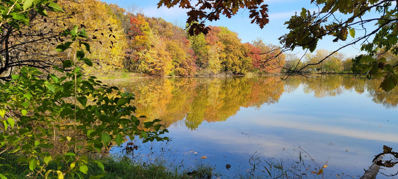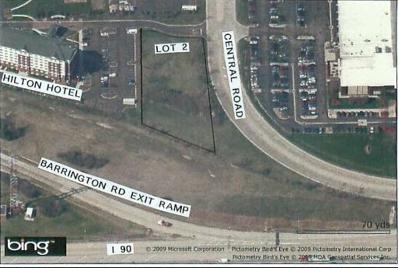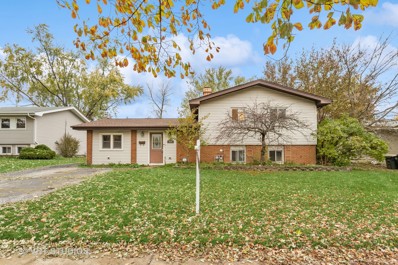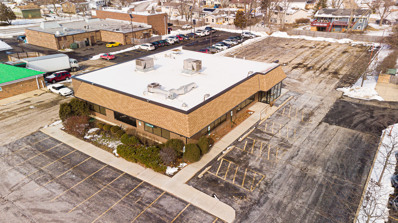Hoffman Estates IL Homes for Rent
- Type:
- Single Family
- Sq.Ft.:
- 1,700
- Status:
- Active
- Beds:
- 3
- Year built:
- 2005
- Baths:
- 3.00
- MLS#:
- 12118589
ADDITIONAL INFORMATION
Searching for the Perfect Townhouse? Your Search Ends Here! Welcome to your future home-a beautifully designed townhouse offering everything you've been looking for. With 3 spacious bedrooms and 2.5 modern bathrooms, this residence effortlessly combines style, comfort, and practicality. Endless Possibilities Await: The unfinished basement is a blank canvas, waiting for your personal touch. Already plumbed for an additional half bath, this space offers endless potential-whether you dream of a cozy entertainment room, a home gym, or an extra bedroom. Curious to See More? Don't miss out on this incredible opportunity. Schedule a viewing today, and let this townhouse speak for itself. Your perfect home is just a tour away! Enjoy shopping and dining at the nearby Arboretum of South Barrington, or take a leisurely stroll through the beautiful Paul Douglas Forest Preserve. Top-rated schools and convenient access to major highways make this location highly desirable.
- Type:
- Single Family
- Sq.Ft.:
- 1,092
- Status:
- Active
- Beds:
- 4
- Lot size:
- 0.2 Acres
- Year built:
- 1969
- Baths:
- 2.00
- MLS#:
- 12116657
- Subdivision:
- Highlands
ADDITIONAL INFORMATION
Beautifully updated raised in ranch with some of the most highly rated schools! Kitchen features 42-inch expresso shaker cabinetry, granite countertops, subway tiled black splash and stainless-steel appliances. Patio door off of kitchen leading to large deck overlooking beautifully landscaped yard. Many updated throughout home including AC/Furnace, 2017 flooring, 2022 lower-level bedroom recessed lighting, 2021 New Roof, 2022 New Siding, 2022 Driveway & Patio! Just steps from multiple parks, Hilldale golf club, & Hoffman Estates public library! Easy access to shopping, restaurants, Metra, & highways! just move in condition.
- Type:
- Single Family
- Sq.Ft.:
- 1,690
- Status:
- Active
- Beds:
- 3
- Year built:
- 1981
- Baths:
- 2.00
- MLS#:
- 12115946
- Subdivision:
- Poplar Hills
ADDITIONAL INFORMATION
Fantastic location minutes to Barrington and Palatine Metra stations, walking distance to a shopping mall and easy access to I 90. This house sits in a cull de sac on the corner lot. It is fenced, features a huge deck with mature trees for privacy. The interior includes several improvements done in previous years, stainless steel appliances, quartz countertops, newer carpets and newer mechanicals and more. Large driveway.
- Type:
- Single Family
- Sq.Ft.:
- 2,889
- Status:
- Active
- Beds:
- 3
- Lot size:
- 0.21 Acres
- Year built:
- 1984
- Baths:
- 4.00
- MLS#:
- 12072264
- Subdivision:
- Charlemagne
ADDITIONAL INFORMATION
The turn key home you have been waiting for! This bright and sunny charming home sits on a picturesque street in the highly desired Charlemagne subdivision of Hoffman Estates, that feeds into Fremd High School! You can host amazing gatherings with this sprawling floorplan that is perfect for entertaining. This home offers an expansive kitchen with granite counters and stainless steel appliances. A second kitchen extended into your laundry area so you don't have to dirty the main kitchen. Newer tiled flooring throughout the entry foyer and kitchen, newer carpeting. Brand new windows April 24' , exterior painted in 2023, all new paint and painted trim on main floor and upstairs. Water heater 2022, A/C system is 4 yrs old, Furnace and roof 10 years old, Fence is 4 years old. The Primary bedroom is massive with a large updated bathroom and soaking tub, with a seperate shower. This home offers 3 large bedrooms upstairs and one in the full finished basement with a full bathroom in the basement perfect for a guest and their privacy. This home offers the abundance of square footage and you feel it as you walk the main living area. This subdivision has just been redistricted Whitley for K-5, Thomas Jefferson Middle School for 6-8 and Fremd HS
- Type:
- Single Family
- Sq.Ft.:
- 930
- Status:
- Active
- Beds:
- 1
- Year built:
- 1978
- Baths:
- 1.00
- MLS#:
- 12112683
ADDITIONAL INFORMATION
- Type:
- Single Family
- Sq.Ft.:
- 1,999
- Status:
- Active
- Beds:
- 4
- Lot size:
- 0.21 Acres
- Year built:
- 1977
- Baths:
- 3.00
- MLS#:
- 12106149
ADDITIONAL INFORMATION
Fantastic opportunity! This 3-bedroom, 3-bath, cared-for home has it all with four levels of living space and an oversized, fenced lot on the Fremd side of Hoffman Estates. Enjoy recently-laid carpeting on the first and second floors and a great layout that is easy for entertaining. With the kitchen and dining rooms connected to a spacious living room, sliders carry you to the massive deck on two levels, straight out from the dining area or the family room below. The family room includes french doors for privacy. With a built-in bar, the family room is also attached to a full bath, just paces from the hot-tub level of the deck. An oversized primary bedroom that looks over the backyard with en suite bath is the perfect retreat. The finished basement can serve as a den or rec room. This home includes a flex room that can be utilized as a bonus bedroom or office. It's an outstanding mix of size and space. Bonus storage in the large 2-car garage. Close to multiple parks, the forest preserve, golf and Harper College, this one will not last! Come see it today!
- Type:
- Single Family
- Sq.Ft.:
- 1,590
- Status:
- Active
- Beds:
- 3
- Lot size:
- 0.23 Acres
- Year built:
- 1960
- Baths:
- 2.00
- MLS#:
- 12086605
ADDITIONAL INFORMATION
Beautifully updated and ready for new owners. Gorgeous new kitchen with granite countertops, white shaker style cabinets and all stainless appliances. All new Flooring, including luxury vinyl plank flooring and beautifully refinished hardwood floors! All new interior paint, fixtures and lighting. Brand new washer and dryer. Note that the taxes do not include a homeowners exemption of about $1000. Please check with your lender/Realtor/attorney. Please view the 3-D tour WITH FLOOR PLAN and schedule your private showing TODAY!
- Type:
- Single Family
- Sq.Ft.:
- 1,905
- Status:
- Active
- Beds:
- 4
- Year built:
- 1969
- Baths:
- 3.00
- MLS#:
- 12103735
- Subdivision:
- Winston Knolls
ADDITIONAL INFORMATION
Take a look at this beautifully updated home nestled in a great neighborhood, hardwood floors on the entire main floor, beautiful white kitchen cabinets and dining space for all your indoor entertaining along with a large deck for your evenings outside, fenced yard, close to shopping, interstate access and schools
- Type:
- Single Family
- Sq.Ft.:
- 3,148
- Status:
- Active
- Beds:
- 4
- Year built:
- 2006
- Baths:
- 3.00
- MLS#:
- 12108924
ADDITIONAL INFORMATION
Outstanding 4 bedroom 2.1 bath two story home that has been remodeled throughout. This home features new carpet, 3 car garage, new kithen with granite countertops, stainless steel appliances, new cabinets, fireplace, remodeled bathrooms, florida room, full basement,new flooring, nice backyard with deck, new furnace a/c and hot water heater and has been freshly painted throughout. All work has been completed with permits. Located just minutes from public transportation expressways and shopping.
- Type:
- Single Family
- Sq.Ft.:
- 3,126
- Status:
- Active
- Beds:
- 4
- Lot size:
- 0.33 Acres
- Year built:
- 2007
- Baths:
- 4.00
- MLS#:
- 12103634
ADDITIONAL INFORMATION
This Luxury Home has it all. Fully remodeled kitchen with 42" custom cabinets, granite countertops, island all stainless-steel appliances, custom lighting, huge living, dining, and breakfast area with open concept kitchen. All hardwood floors throughout the 1st and 2nd floor with ceramic tile in the kitchen, breakfast area and dry bar. Three and a half all beautifully remodeled bathrooms that feature stand-alone tube, jacuzzi, shower, double sinks, glass doors and more, a total beauty. Four amazing bedrooms with a master that features cathedral ceilings, walk-in closets that leads into the master bathroom. This property also features an amazing loft overlooking the family room and office/in-law arrangement on the first floor. So much to say fireplace, laundry room, walk-in closets, welcome area, A/C and furnace with separate zoning for the second floor, I can go on and on. 3 car garage, dry bar, full unfinished basement with plumbing ready for an addition bathroom. To add to this beauty, take a look at this amazing professionally landscaped back yard with a beautiful brick patio, fire pit, tree house and freshly grown garden for any of your needs. This is one-of-a-kind beauty, located in a perfect location nearby, parks, shopping, Metra, expressways and forest preserve to enjoy your afternoon bike ride. A Truly gorgeous home that is move in ready. Don't miss out! Priced to sell!! Come and See this one you're going to Love It!!!
- Type:
- Single Family
- Sq.Ft.:
- 900
- Status:
- Active
- Beds:
- 2
- Year built:
- 1978
- Baths:
- 1.00
- MLS#:
- 12103490
- Subdivision:
- Barrington Square
ADDITIONAL INFORMATION
Buyer's financing fell through! They missed out on a great long-term investment opportunity that can now be yours! I'm a private investor and an Illinois licensed real estate broker that owns several rental properties in the Chicago Suburbs. I am selling this property to purchase a multi-unit. Professionally managed and would be a turn key investment. Current rent is well below market at 1350/mo. Expenses for the year are projected to be $8156 including taxes, maintenance, repairs, insurance and management fees. Leases expire in April of 2025. Market rent for this property is approximately $1700/month!
- Type:
- Single Family
- Sq.Ft.:
- 1,000
- Status:
- Active
- Beds:
- 2
- Year built:
- 1978
- Baths:
- 2.00
- MLS#:
- 12103488
- Subdivision:
- Barrington Square
ADDITIONAL INFORMATION
Buyer's financing fell through! They missed out on a great long-term investment opportunity that can now be yours! I'm a private investor and an Illinois licensed real estate broker that owns several rental properties in the Chicago Suburbs. I am selling this property to purchase a multi-unit. Professionally managed and would be a turn key investment. Current rent is 1325/mo. Expenses for the year are projected to be $9067 including taxes, maintenance, repairs, insurance and management fees. Lease expires in April of 2025. Market rent for this property is approximately $1700/month!
- Type:
- Single Family
- Sq.Ft.:
- 1,586
- Status:
- Active
- Beds:
- 3
- Year built:
- 1976
- Baths:
- 3.00
- MLS#:
- 12101883
- Subdivision:
- Poplar Hills
ADDITIONAL INFORMATION
A beautiful well kept ranch on 1/4 acre fenced lot in Barrington District 220 schools. Original owner, THAT'S RIGHT owner has lived here the entire time, too many renovation/remodels to list, but here are some of the latest. This home has Grade A Select white oak hardwood flooring throughout entire main floor, custom blinds, updated kitchen & baths w/ 42" maple cabinets, SS & black appliances, granite countertops. Enjoy entertaining guests w/ brand new fully functional wet bar and mini fridge in living room. Primary bedroom w/ walk in closet. Primary bath has been updated w/ easy step shower and jacuzzi bath. Additional bedrooms all have ceiling fans and lights, 2nd full bath has been updated with jacuzzi tub built in shelves and dual shower heads. A partially finished basement w/ new vinyl flooring is great for a man cave, 4th bedroom, or for entertaining guest and has an extra room for storage room, or office and a 1/2 bath, separate laundry room on opposite side of basement with dual washers and dryers and crawl space for extra storage. This beautiful large corner lot next to cul-de-sac is perfectly located minutes away from shopping, it has one of the larger driveways in the neighborhood w/ apron going into the backyard, great for a boat or trailer, private back yard with large concrete patio has a special variance to capture the entire yard surrounded with 8' PVC fence with dual doors to access from driveway. Neighborhood park w/ baseball fields, basketball courts just a short walk away. New Rheem Furnace 2020, New vinyl basement flooring 2020, New roof 2017, 8' PVC privacy fence 2017, homeowner has all warranty information
- Type:
- Single Family
- Sq.Ft.:
- 775
- Status:
- Active
- Beds:
- 1
- Year built:
- 1977
- Baths:
- 1.00
- MLS#:
- 12099567
ADDITIONAL INFORMATION
NEWLY REMODELED!! EXCELLENT SCHOOL DISTRICT. INVESTORS DREAM!! Perfect for arm chair investor.
- Type:
- Single Family
- Sq.Ft.:
- 2,100
- Status:
- Active
- Beds:
- 4
- Lot size:
- 0.2 Acres
- Year built:
- 1967
- Baths:
- 3.00
- MLS#:
- 12083918
- Subdivision:
- High Point
ADDITIONAL INFORMATION
Holbrooke Model - 4 bedroom with 2.5 baths and an attached 2 car garage in High point Subdivision maximizes living space! Kitchen boasts maple cabinets, corian countertops and stainless steel appliances along with an eating area. There is beautiful upgraded wood laminate flooring in living room, dining room and family room. Tons of space in this home with full dining room AND first floor laundry/mud room with separate storage, use as a pantry! Master is an ensuite with a 1/2 bath. Main hall bath upstairs was just remodeled in 2022. The lower level hosts the 4th bedroom, utility room and large family room with sliding glass walk out to the beautiful deck, perfect for gatherings and entertaining! Water heater 2024, Dishwasher 2018, Washer/Dryer 2017, HVAC 2015 (maintained 2x/year), Windows have a house lifetime guarantee. This home is being conveyed with a solar panel lease from SunRun currently $50.16 per month. Close to schools, parks, shopping, entertainment, dining and expressways.
- Type:
- Condo
- Sq.Ft.:
- n/a
- Status:
- Active
- Beds:
- n/a
- Year built:
- 1991
- Baths:
- MLS#:
- 12086698
ADDITIONAL INFORMATION
Located in the Doctor's Building Two on the AMITA Health St. Alexius Medical Center Hospital Campus. This spacious, fully built out and renovated medical suite to be purchased with existing tenant (lease runs through May 2026). Comprised of a spacious and welcoming reception area, 5 comfortable exam rooms, a nurses station with a private doctor's entrance, a lab room, a large private doctor's office, a nurse's office with file storage, an employee break room, and a storage area. Conveniently located near the I-90 corridor.
- Type:
- Single Family
- Sq.Ft.:
- 975
- Status:
- Active
- Beds:
- 2
- Year built:
- 1976
- Baths:
- 1.00
- MLS#:
- 12094113
- Subdivision:
- Highland Crossing
ADDITIONAL INFORMATION
This spacious 2-bedroom, 1-bathroom condo is located in the highly desirable school district 53 and 211. Featuring an updated kitchen that stands out for its size compared to others in the complex, this condo offers ample space for cooking and entertaining. The master bedroom boasts a large walk-in closet, providing plenty of storage space. Additionally, the bathroom has been recently remodled, adding a touch of modernity and freshness to the unit. With its sought after location and appealing features, this condo is sure to attract interest from discerning buyers looking for comfortable living.
- Type:
- Single Family
- Sq.Ft.:
- 3,400
- Status:
- Active
- Beds:
- 4
- Lot size:
- 0.27 Acres
- Year built:
- 1980
- Baths:
- 3.00
- MLS#:
- 12056986
- Subdivision:
- Highland Woods
ADDITIONAL INFORMATION
HIGHEST AND BEST DUE WEDNESDAY, JULY 3 BY 7 P.M. Beautiful home from top to bottom in popular Highland Woods of North Hoffman Estates with Fremd School District! This Ethan Allen model is the largest in the subdivision with 3400 sq. ft. The home offers 4 bedrooms 2.1 baths, a den and an office, as well as all newer Marvin windows (2012) and finished basement. Newer driveway with added section for third car and garage floor were done in 2019. The front of home has incredible curb appeal with stamped concrete walk & front stoop with enough room for a bench to relax and enjoy the neighborhood. When you enter the home, you are greeted with a large foyer with ceramic floor and hardwood staircase to the second floor. The den is to your left and has built in cabinets, beautiful original hardwood floor, wet bar and a skylight that really brightens the room. On the other side of the foyer there is a very large living room which offers multiple seating areas and large windows with plantation shutters. Across from the living room is an equally large dining room that offers beautiful view of the tree lined yard. This part of the home is so convenient for entertaining guests being close to the living room and kitchen. Imagine having holidays with everyone in their own space, but close enough to enjoy each others company. The heart of the home is the kitchen and family room. The kitchen was remodeled in 2015 with beautiful white soft close cabinets, Quartz counters and an island over 9 feet long with storage. This island is perfect for guests to gather around and enjoy appetizers before the main course. The adjacent family room has built in cabinets on either side of the wood burning fireplace that can be converted back to gas if the new owners prefer. The laundry room is nearby with a new washer and newer dryer, a sink, door to the side of house as well as a convenient second entrance into the garage. The powder room was remodeled in 2020 with cherry soft close cabinet, granite top and porcelain floor. The entire first floor is carpet free! The stairs and upstairs hall has gorgeous original hardwood. The master bedroom en-suite was remodeled and boasts a large closet with two sets of double doors and custom cabinets and shelving. Need an office? The master bedroom has one separated w/French doors for privacy, a fireplace & two custom closets overlooking the beautiful yard. This room can easily be converted to a 5th bedroom, sitting room or it would be perfect for a nursery. The master bath was also remodeled with soft close cabinetry, Quartz top, a separate shower and tub and skylights. Recently, a linen closet was added for all your personal essentials. There are three other bedrooms all with ceiling fans and custom closets. All of the bedroom closets can be customized to your needs. The hall bath was remodeled in 2015 with beautiful soft close cabinets and drawers which also has a convenient linen closet. Finished basement has a large Rec Area with cabinets, closet/pantry, under stair storage and a big storage room finished in 2022 with luxury vinyl. If you need to store rarely used items, place them in the convenient crawl. Enjoy the sunny days in the large private yard with a huge Blue Stone patio that has enough room for many seating areas. Off to the side there is a built in trellis/seat which is great when you want privacy. The property was landscaped professionally and includes evergreens lining the back of the property for added privacy. A new shed was installed for all yard essentials. Finch Park is just a stones throw away & a golfer will enjoy the Highland Woods Golf Course just minutes away. The Forest Preserve is walking distance & perfect for a jog or bike ride. Please ask your broker for full list of updates/upgrades under Additional Information. Nothing to do but move in! Please note new schools beginning Fall of 2024. Elementary:Marion Jordan. Middle: Thomas Jefferson. The High School still Fremd
- Type:
- Single Family
- Sq.Ft.:
- 4,098
- Status:
- Active
- Beds:
- 5
- Lot size:
- 0.19 Acres
- Year built:
- 1988
- Baths:
- 3.00
- MLS#:
- 12075051
- Subdivision:
- Highland Woods
ADDITIONAL INFORMATION
This 5 bedroom home will definitely impress! Professionally landscaped East facing corner lot in coveted Fremd HS gives this home a 10++ curb appeal ~ Beautiful stone work welcomes you to this meticulously maintained home and pride of ownership shines through ~ Generous sized rooms welcome family and guests ~ Newly refinished hardwood floors make the first floor easy to care for ~ Formal Living and Dining Rooms make holidays special ~ Brick Fireplace in the Family Room warms for a cozy & toasty snuggling on chilly evenings ~ The updated kitchen makes it the heart of this home ~ Beautiful granite, Center Island with seating, table space, pantry, charging desk and bay door to yard will have everyone flocking around ~ First floor bedroom with adjacent 1/2 bath, features hardwood under carpet, can have multiple uses ~ The Primary Bedroom is your own personal oasis as it boasts a sitting area, double deep walk in closet with dressing area, soaking tub and separate shower with generous light cascading through the skylights ~ 3 Large additional bedrooms on the second floor with updated hall bath ~ Basement is a blank canvas to offer you more living/playing/storage ~ Wonderful established neighborhood with sidewalk ~ Great location near highways, shopping, restaurants, forest preserves ~ You'll appreciate all that this home has to offer! Updates include roof/siding/Windows/Terrazzo Garage floor/Brick paver drive and walkways/Trane high efficiency HVAC with Eco-Bee thermostat (It senses when you enter a room!)/Smart garage door/Radon system installed/ 75 gal water heater/Leaf guards/Invisible fence/whole house fan/Aeroseal duct sealing/Ring doorbell included ~ Fences are allowed ~ Put this one at the TOP OF YOUR LIST!! PLEASE NOTE: THIS IS A CORNER LOT WITH A LARGER SIDE YARD AND SMALL BACK YARD. Landscaper rendering of back yard possibilities to turn this outdoor sitting area into a natural relaxing space lush with gorgeous plant life-check out the photos!
- Type:
- Single Family
- Sq.Ft.:
- 1,750
- Status:
- Active
- Beds:
- 3
- Year built:
- 1995
- Baths:
- 2.00
- MLS#:
- 12069708
- Subdivision:
- Blackberry Creek
ADDITIONAL INFORMATION
WELL MAINTAINED RARELY AVAILABLE 3 BED 2.5 BATH 2 CAR GARAGE 1750 SQFT TOWNHOME IN BLACKBERRY CREEK. THE BRIGHT AND SUNNY CONDO SITS ON A VERY QUITE STREET AT THE ENS OF THE CUL-DE-SAC. A MAIN FLOOR LOFT COULD BE USED AS STUDY / PLAYROOM. FRESHLY PAINTED FAMILY ROOM AND MASTER BEDROOM IN 2017. NEW CARPTE IN 2017. WASHER / DRYER - 2015. GOOD SCHOOLS. WALKING DISTANCE TO RESTAURANTS, BANK, AND BOWLING ALLEYS. CLOSE TO SHOPPING & LESS THAN 5 MINUTES TO BARRINGTON SQUARE TOWN CENTER AND I-90 EXPRESSWAY.
- Type:
- Land
- Sq.Ft.:
- n/a
- Status:
- Active
- Beds:
- n/a
- Lot size:
- 0.45 Acres
- Baths:
- MLS#:
- 12043372
- Subdivision:
- Walnut Pond Estates
ADDITIONAL INFORMATION
Looking for a private lot in an established area to build your dream home? Come check out this half acre lot in Walnut Pond Estates. This custom home subdivision has mature oak, walnut, and maple trees and a .4 mile walking path around the lake thru the trees. This lot is flat and perfect for your new home build! Architect/Builder/Lender contacts available to help you build your dream home. Need Seller financing? Seller may be able to provide this. Utilities at the lot. Be sure to watch the virtual tour!
- Type:
- Land
- Sq.Ft.:
- n/a
- Status:
- Active
- Beds:
- n/a
- Lot size:
- 1.08 Acres
- Baths:
- MLS#:
- 11937764
- Subdivision:
- Hilton Garden
ADDITIONAL INFORMATION
High visability 1.08 acre parcel with frontage on I90 and Central Rd. Just next to Hilton Garden Inn Hotel. Village zoning is B-2. East access to I90 in developing corridor in Hoffman Estates
- Type:
- Single Family
- Sq.Ft.:
- 1,091
- Status:
- Active
- Beds:
- 4
- Lot size:
- 0.21 Acres
- Year built:
- 1965
- Baths:
- 2.00
- MLS#:
- 11950180
ADDITIONAL INFORMATION
APPROVED LIST PRICE!! QUICK CLOSE POSSIBLE! Great tri-level home in Conant HS Dist! Close to schools, parks, shopping, restaurants and more. Huge fenced yard and oversize two car garage. Super cool floor plan - kitchen and family/dining room on lower level with sliders that open to the back yard, plus a huge laundry room and half bath that can easily be converted to a full. The main floor has a living room and primary bedroom with large close. 3 bedrooms on second level + full bath. Home is in need of some updating; a little love will go a long way! **Please note- property tax amount does not reflect homeowner exemption** Sold as is. Working with experienced SS attorney.
- Type:
- Office
- Sq.Ft.:
- 5,100
- Status:
- Active
- Beds:
- n/a
- Lot size:
- 0.92 Acres
- Year built:
- 1970
- Baths:
- MLS#:
- 11738068
ADDITIONAL INFORMATION
A rare opportunity for medical professionals or businesses seeking a move-in-ready space with exceptional versatility. Situated on approximately one acre of land, the single-story, 5,100-square-foot medical office building boasts a 74-vehicle parking lot for convenience. Originally constructed in 1970 and meticulously renovated in 1985 and 2014, this building has been thoughtfully maintained and upgraded over the years. Designed specifically for medical use, the interior features high-quality fixtures and finishes, including medical-grade wood and tile flooring throughout. The layout, currently configured as a single unit, can easily be subdivided into two separate private units if desired, providing flexibility for various business needs. With eight exam rooms, a recovery room, an operating room, and other specialized spaces, the building caters perfectly to medical practices. However, its adaptable design also lends itself well to other potential uses such as retail or office space. The strategic location with a prominent street sign facing Higgins ensures excellent visibility, making it an ideal spot for any business. In summary, this property offers a turn-key solution with a well-maintained, move-in-ready medical office building, ample parking, and a strategic location. Its versatile layout and high-quality features make it an attractive option for medical professionals and businesses across various industries.


© 2024 Midwest Real Estate Data LLC. All rights reserved. Listings courtesy of MRED MLS as distributed by MLS GRID, based on information submitted to the MLS GRID as of {{last updated}}.. All data is obtained from various sources and may not have been verified by broker or MLS GRID. Supplied Open House Information is subject to change without notice. All information should be independently reviewed and verified for accuracy. Properties may or may not be listed by the office/agent presenting the information. The Digital Millennium Copyright Act of 1998, 17 U.S.C. § 512 (the “DMCA”) provides recourse for copyright owners who believe that material appearing on the Internet infringes their rights under U.S. copyright law. If you believe in good faith that any content or material made available in connection with our website or services infringes your copyright, you (or your agent) may send us a notice requesting that the content or material be removed, or access to it blocked. Notices must be sent in writing by email to [email protected]. The DMCA requires that your notice of alleged copyright infringement include the following information: (1) description of the copyrighted work that is the subject of claimed infringement; (2) description of the alleged infringing content and information sufficient to permit us to locate the content; (3) contact information for you, including your address, telephone number and email address; (4) a statement by you that you have a good faith belief that the content in the manner complained of is not authorized by the copyright owner, or its agent, or by the operation of any law; (5) a statement by you, signed under penalty of perjury, that the information in the notification is accurate and that you have the authority to enforce the copyrights that are claimed to be infringed; and (6) a physical or electronic signature of the copyright owner or a person authorized to act on the copyright owner’s behalf. Failure to include all of the above information may result in the delay of the processing of your complaint.
Hoffman Estates Real Estate
The median home value in Hoffman Estates, IL is $385,000. This is higher than the county median home value of $214,400. The national median home value is $219,700. The average price of homes sold in Hoffman Estates, IL is $385,000. Approximately 71.32% of Hoffman Estates homes are owned, compared to 24.87% rented, while 3.82% are vacant. Hoffman Estates real estate listings include condos, townhomes, and single family homes for sale. Commercial properties are also available. If you see a property you’re interested in, contact a Hoffman Estates real estate agent to arrange a tour today!
Hoffman Estates, Illinois has a population of 51,631. Hoffman Estates is more family-centric than the surrounding county with 38.84% of the households containing married families with children. The county average for households married with children is 30.49%.
The median household income in Hoffman Estates, Illinois is $87,608. The median household income for the surrounding county is $59,426 compared to the national median of $57,652. The median age of people living in Hoffman Estates is 38 years.
Hoffman Estates Weather
The average high temperature in July is 86.7 degrees, with an average low temperature in January of 10.6 degrees. The average rainfall is approximately 37.2 inches per year, with 34.3 inches of snow per year.
