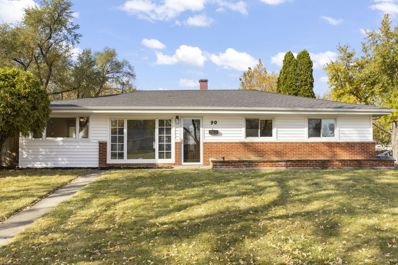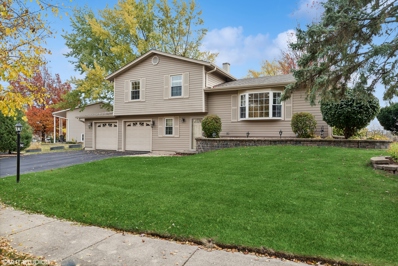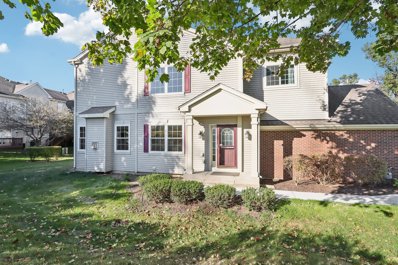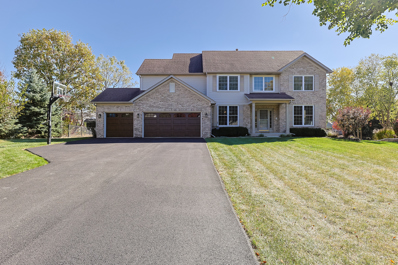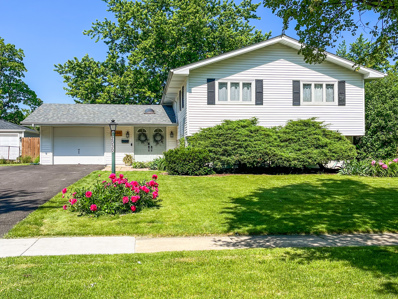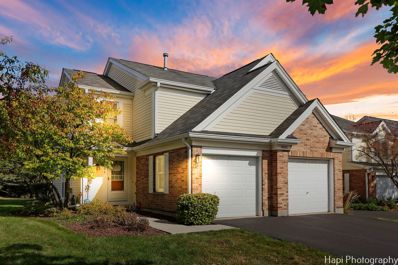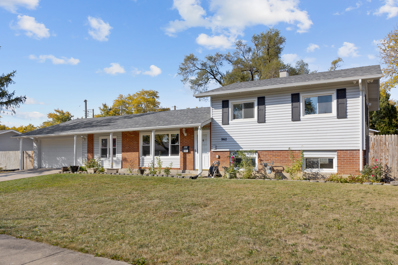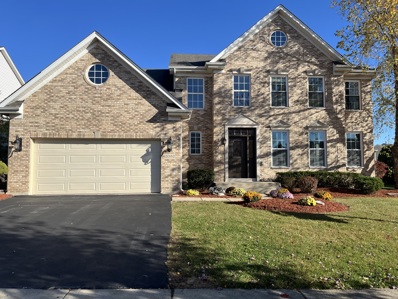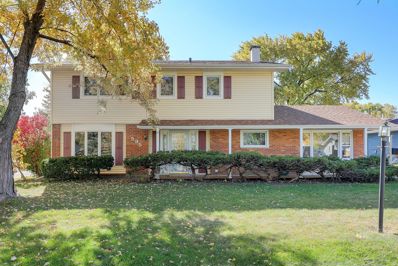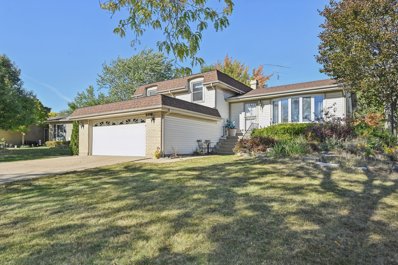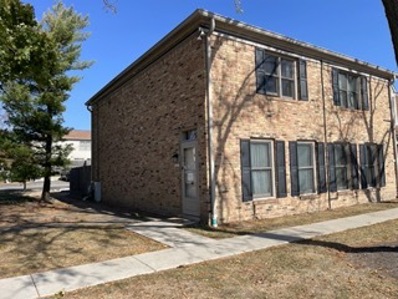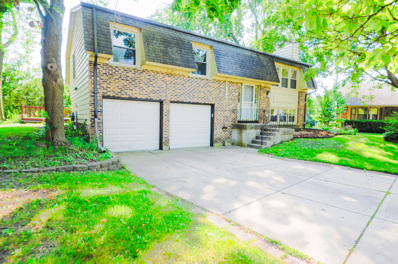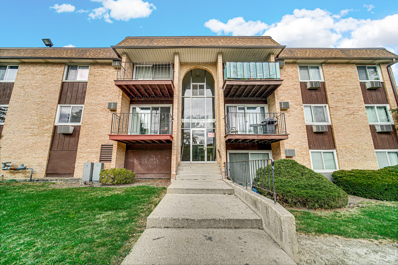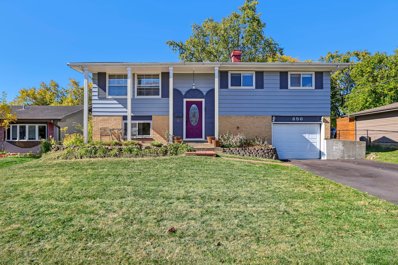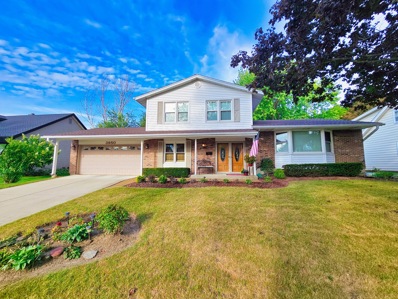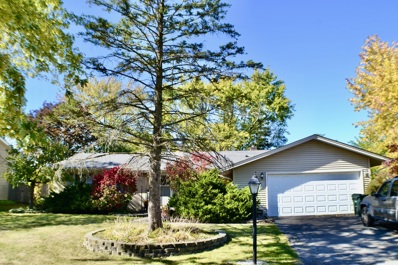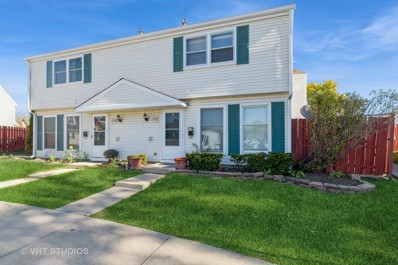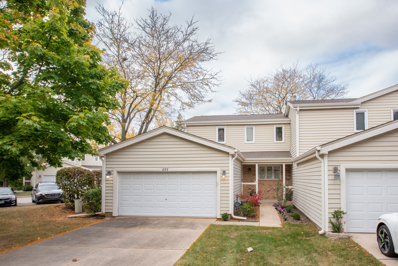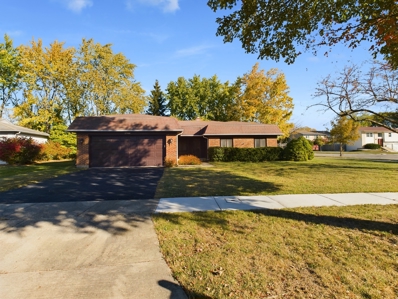Hoffman Estates IL Homes for Rent
- Type:
- Single Family
- Sq.Ft.:
- 1,350
- Status:
- Active
- Beds:
- 3
- Year built:
- 1973
- Baths:
- 2.00
- MLS#:
- 12197933
- Subdivision:
- Barrington Square
ADDITIONAL INFORMATION
BEAUTIFUL 3 BEDROOM 1.5 BATH TOWN HOME IN GREAT LOCATION! Stainless Steel kitchen APPLIANCES, new floors and new Furnace was done in 2020. BEAUTIFUL MASTER SUITE and TWO ADDITIONAL BEDROOMS on second floor. ATTACHED GARAGE with remote. Conveniently located VERY CLOSE TO SCHOOLS, SHOPPING, ENTERTAINMENT AND EXPRESSWAYS I-90. GREAT SCHOOLS AND GREAT PRICE
- Type:
- Single Family
- Sq.Ft.:
- 1,330
- Status:
- Active
- Beds:
- 3
- Year built:
- 1958
- Baths:
- 2.00
- MLS#:
- 12187659
ADDITIONAL INFORMATION
Welcome to your dream ranch! This updated and expanded home sits proudly on an oversized corner lot with a generous 2-car detached garage and offers over 1,300 square feet of living space. Step inside and let the sun-drenched living room with its oversized front windows welcome you home! The heart of the home-a beautifully remodeled kitchen-features sleek shaker cabinets, stainless steel appliances, and plenty of space for hosting and entertaining. With three spacious bedrooms and 1.5 modernized baths, and a spacious family room everyone has room to relax! Freshly painted in today's chic colors, with luxury vinyl plank flooring throughout the living room and bedrooms. Located in the highly rated School Districts 54 and 211, you're just blocks from Schaumburg High School, Volkening Lake, and a mile from Schaumburg's Town Square and library. And talk about peace of mind! This home comes with all your major mechanicals updated. Furnace (2021) A/C (2021) Water heater (2021) And roof under 10 years old.
- Type:
- Single Family
- Sq.Ft.:
- 2,757
- Status:
- Active
- Beds:
- 4
- Lot size:
- 0.32 Acres
- Year built:
- 1971
- Baths:
- 3.00
- MLS#:
- 12185592
- Subdivision:
- Winston Knolls
ADDITIONAL INFORMATION
Welcome to this beautifully updated 4-bedroom, 2.1-bath home located in the sought-after Winston Knolls neighborhood of Hoffman Estates, within the highly acclaimed Fremd School District. The main-level has been tastefully updated, featuring a stunning new kitchen with modern finishes and new lvp flooring. While the lower level features a cozy family room complete with a charming fireplace-perfect for gatherings. Step outside to the expansive backyard, an entertainer's dream, boasting a massive deck and a sparkling pool, ideal for summer fun. This home offers the perfect blend of style, comfort, and outdoor living in a prime location. Don't miss your chance to see it today!
- Type:
- Single Family
- Sq.Ft.:
- 1,756
- Status:
- Active
- Beds:
- 3
- Year built:
- 2005
- Baths:
- 4.00
- MLS#:
- 12199913
ADDITIONAL INFORMATION
BEAUTIFUL END-UNIT LOCATION WITH NO NEIGHBORS TO ONE SIDE & WONDERFUL UPGRADES THROUGHOUT! This stunning end unit offers sunny eastern, northern, and southern exposures! Reclaim your weekends and enjoy easy living within this well-managed community. Note the incredible curb appeal, pristine neighborhood, and perfectly located position this home offers. Enter into the east-facing foyer, and you'll be greeted with durable wood flooring, neutral paint, double pane windows, updated fixtures, and views to the inviting family room. Step into the bright and airy living room boasting dramatic vaulted ceilings, two stories of sunny east windows overlooking a peaceful field, and an impressive wrought iron staircase. Enjoy winters in the cozy family room in front of the relaxing fireplace. The adjoining EAT-IN KITCHEN boasts ample prep space, luxurious cherry cabinetry, granite counters, stainless steel appliances, & ample space for a kitchen island. Retreat to the 2nd floor primary bedroom and note the oversized closet, vaulted ceiling, and private primary bathroom. Relax in the soaking tub or decompress in the separate enclosed shower with rain shower head. Guests will enjoy their choice of two additional bedrooms as well as a dedicated guest bathroom. Enjoy the conveniently located 2nd floor laundry room! Take advantage of the fully finished basement with an open-concept rec room, multiple closets, & BONUS BATHROOM. This versatile space is perfect for your home gym, entertainment room, or future IN-LAW SUITE. This well-maintained property is truly turnkey-just move in and enjoy! Wonderfully managed association, fresh paint, upgraded flooring, ideal end-unit location, ample parking, and MORE! Close to shopping, entertainment, restaurants, gorgeous forest preserves, and quick access to highways and Metra!
- Type:
- Single Family
- Sq.Ft.:
- 3,434
- Status:
- Active
- Beds:
- 4
- Year built:
- 1994
- Baths:
- 4.00
- MLS#:
- 12197874
ADDITIONAL INFORMATION
Don't miss this opportunity to own a sunny Hunters Ridge one owner GEM! This 4 bedroom, 3.5 bath home with finished basement and 3 car garage, was built on an oversized tree lined cul de sac homesite which is within walking distance to a park and lighted soccer and baseball fields. Many updates have been done for your peace of mind including 2024 driveway and garage doors, 2023 Primary Bath, HVAC 2022 approx., 2020 complete kitchen update including white cabinets, crown molding, soft close drawers, quartz counters and an all stainless kitchen, large composite deck 2016, roof approx. 12 years old. As you enter this home you will be greeted by an inviting 2 story foyer in this dual staircase home. Crown molding and wider baseboards are thoughtout the main level. The 2nd floor bedrooms will not disappoint. Generous double door entry primary bedroom, sitting room and ensuite plus 3 additional bedrooms with ample closet space. Retreat to your finished basement with ample space for get togethers with built in bar and another bathroom. Don't miss the photos of this home so you can see the beautiful backyard and the amazing composite deck. The home is close to Interstate, shopping and dining.
- Type:
- Single Family
- Sq.Ft.:
- 2,000
- Status:
- Active
- Beds:
- 4
- Lot size:
- 0.23 Acres
- Year built:
- 1963
- Baths:
- 2.00
- MLS#:
- 12197852
- Subdivision:
- Highlands
ADDITIONAL INFORMATION
Come view this home that has been updated like no other! This 4 bedroom, 2 bath split level home offers an open concept, abundant natural light with incredible views of the sunset, and a stunning kitchen! On the first level, there is a comfortable living space that includes a warm fireplace and access to the large fenced in backyard with a new deck.The updated full bath and bedroom provide a luxurious private space inclusive to this level. There is also a laundry room and additional storage room. The upstairs has a beautiful custom kitchen with a giant quartz island, eating area, and open concept to the family room. There is ample cabinet space with an additional double size pantry. The natural light pours into this living area with the wall of windows facing the backyard. The kitchen also has access to the second level deck perfect for grilling and summer dinners. The three remaining bedrooms are down the hall with a full bath attached to the primary suite. Appliances, decks, driveway, and more are all less than 6 years old. HVAC less than 2 years old! Don't miss this awesome home!
- Type:
- Single Family
- Sq.Ft.:
- 1,776
- Status:
- Active
- Beds:
- 2
- Year built:
- 1989
- Baths:
- 3.00
- MLS#:
- 12177146
- Subdivision:
- Prestwick Place
ADDITIONAL INFORMATION
Welcome to this stunning end-unit townhome, where elegance meets comfort! The spacious living room boasts soaring two-story ceilings and an abundance of windows, flooding the space with natural light. A striking fireplace serves as the focal point, creating a cozy ambiance. The beautifully updated kitchen is a chef's dream, while the open dining area seamlessly connects to the living room, offering a perfect flow for entertaining. The owner's suite impresses with vaulted ceilings, a generous walk-in closet, and a tastefully updated ensuite bath. The second ensuite bedroom is equally spacious and offers privacy for guests. Step outside to the freshly stained deck, ideal for outdoor relaxation. With ample storage in the 2-car garage and move-in readiness, this home has it all!
- Type:
- Single Family
- Sq.Ft.:
- n/a
- Status:
- Active
- Beds:
- 4
- Lot size:
- 0.26 Acres
- Year built:
- 1961
- Baths:
- 3.00
- MLS#:
- 12193294
ADDITIONAL INFORMATION
Beautiful split-level home in Hoffman Estates. Open floor plan 4 bedroom, 3 full bathroom gem boasts a harmonious flow and abundant natural light. Gorgeous wood floors. Sunny kitchen is a chef's delight, offering updated cabinetry, counters, flooring and stainless steel appliances. Main level full bedroom with attached bath. Main level laundry room. Second level has three generous bedrooms with ample closet space, all sharing the convenience of full bathroom. Lower level has full bath, family room and spacious utility room complete with storage space. Tons of upgrades including roof, siding, windows and kitchen cabinets. Freshly painted. Fenced backyard. Highly desirable District 54 schools and Conant High School. Oversized 2 car garage. Minutes from Woodfield Mall, shopping, dining, and major highways.
- Type:
- Single Family
- Sq.Ft.:
- 3,792
- Status:
- Active
- Beds:
- 4
- Lot size:
- 0.23 Acres
- Year built:
- 2001
- Baths:
- 3.00
- MLS#:
- 12196233
- Subdivision:
- Bridlewood
ADDITIONAL INFORMATION
Great Belmont model in Bridlewood! Freshly painted thrughout.New hardwood floors in first floor and basement.Second floor new quality carpet.new front door,windows,garage door and closet doors.All new Kitchen with quartz countertops,quality stainless steel appliances, center island and pantry. 2-Story family room with new look gas fireplace. 1st floor office. Master bedroom with walk-in closet, vaulted ceiling, Private master bath with tub and separate shower, 2 sinks. Finished English basement with wet bar. Large deck just painted.New 75 gallon water heater and driveway black topping.Newly done landscaping with tool shed. Close to I-90.
- Type:
- Single Family
- Sq.Ft.:
- 800
- Status:
- Active
- Beds:
- 1
- Year built:
- 1978
- Baths:
- 1.00
- MLS#:
- 12196305
- Subdivision:
- Highland Crossing
ADDITIONAL INFORMATION
Beautifully updated home featuring a new air conditioning system, quartz countertops, and stainless steel appliances. The property boasts a fully renovated bathroom, new interior and exterior doors, baseboards, and trim. New vinyl flooring has been installed throughout, and the home has been freshly painted inside and out. No rentals allowed - perfect for those looking to move in and enjoy a turn-key home!
- Type:
- Single Family
- Sq.Ft.:
- 1,252
- Status:
- Active
- Beds:
- 2
- Year built:
- 1971
- Baths:
- 2.00
- MLS#:
- 12190215
ADDITIONAL INFORMATION
Welcome to this charming two-story townhome with a private entry and approximately 1,250 square feet of living space. This well-maintained 2-bedroom, 1.5-bathroom home is located in a quiet, friendly neighborhood. The interior features an open and airy layout, filled with natural light, and the primary bedroom offers a spacious retreat with an attached bathroom, while the full basement includes a finished office/rec room, laundry area, and ample storage. The kitchen boasts 42-inch cabinets and upgraded appliances, leading to a peaceful deck/patio perfect for outdoor entertaining. Enjoy a variety of community amenities, including an indoor pool, outdoor pool, playground, party rooms, and courts for tennis, basketball, and volleyball. Hoffman Estates is served by well-regarded school districts, including Township High School District 211 and Elk Grove Township Elementary District 59, known for strong academic performance. This delightful residence is ideal for families, first-time homebuyers, and investors, offering a balanced living experience that caters to diverse interests. Schedule your tour today! HIGHEST AND BEST OFFER DUE SATURDAY 11/9 at 6pm.
- Type:
- Single Family
- Sq.Ft.:
- 2,017
- Status:
- Active
- Beds:
- 4
- Lot size:
- 0.23 Acres
- Year built:
- 1966
- Baths:
- 3.00
- MLS#:
- 12192829
ADDITIONAL INFORMATION
Welcome to 595 Lafayette Lane in the vibrant community of Hoffman Estates-a beautifully updated residence that perfectly blends comfort and style. This inviting 4-bedroom, 2.1-bathroom home offers 2,017 square feet of thoughtfully designed living space, nestled on a generous 1/4 acre lot. As you enter, you'll be greeted by an abundance of natural light filtering through newer windows, illuminating the top floor's elegant hardwood floors. The primary bedroom is a true retreat, featuring an en-suite bathroom and a spacious walk-in closet, providing both luxury and practicality. Recent upgrades include a brand new roof, siding, gutters, and garage, ensuring worry-free living. The modern HVAC and water heater systems offer efficiency and reliability for years to come. Step outside to discover your own private sanctuary-a beautifully maintained garden complete with a handy shed for all your storage needs. The newer back porch, equipped with an electric awning, invites you to relax and enjoy outdoor gatherings, rain or shine. This home is not just a place to live, but a place to love. With its blend of modern amenities and charming features, 595 Lafayette Lane is ready to welcome you to your next chapter. Don't miss the opportunity to make it yours!
- Type:
- Single Family
- Sq.Ft.:
- 1,886
- Status:
- Active
- Beds:
- 3
- Year built:
- 1980
- Baths:
- 3.00
- MLS#:
- 12193696
ADDITIONAL INFORMATION
Fantastic location... Move right in to this lovely home with 3 Bedrooms and 3 Full Bathrooms. Hardwood floors on two levels of this home with a private fenced backyard sitting in the Fremd school district. Plenty of flex space for a home office as well as a nice sized storage room. Located in the cul de sac, this home is also close to numerous parks, playgrounds and the splash pad.
- Type:
- Single Family
- Sq.Ft.:
- 1,400
- Status:
- Active
- Beds:
- 3
- Lot size:
- 0.53 Acres
- Year built:
- 1956
- Baths:
- 2.00
- MLS#:
- 12191407
ADDITIONAL INFORMATION
First time on market, Beautifully maintained and Updated 3 Bedroom, 2 Bath Ranch with 2 Car Garage sitting on a Half Acre lot. New Life Touch Flooring throughout Entire House (2023), Living Room, Family Room/Breezeway, Updated Bath and Eat in Kitchen with New Cabinets, Countertop and Lighting, some New appliances - Refrigerator (2023) and Washing Machine (2024). Lots of natural light throughout. Altered floor plan to make way for a large versatile laundry room, workable kitchen and extra living space. Updated Electric (200 amp), Updated Plumbing and Newer AC. Large Brick Back Patio and extra wide driveway. Award winning Schaumburg School districts including JB Conant High School.
- Type:
- Single Family
- Sq.Ft.:
- 1,100
- Status:
- Active
- Beds:
- 2
- Year built:
- 1979
- Baths:
- 2.00
- MLS#:
- 12194807
ADDITIONAL INFORMATION
Charming 2-story end-unit townhouse located in a desirable neighborhood of Hoffman Estates. This brick home offers a classic look with modern potential. Featuring multiple windows, the home is bathed in natural light, giving a warm and inviting atmosphere. Enjoy the outdoors with surrounding green space and easy access to nearby amenities. Perfect for first-time home buyers or investors. Don't miss the opportunity to make this well-situated home your own!
- Type:
- Single Family
- Sq.Ft.:
- n/a
- Status:
- Active
- Beds:
- 4
- Lot size:
- 0.31 Acres
- Year built:
- 1977
- Baths:
- 2.00
- MLS#:
- 12194236
- Subdivision:
- Poplar Hills North
ADDITIONAL INFORMATION
Come and see this beautifully remodeled 4-bedroom, 2-bath home in highly sought-after North Hoffman, served by prestigious Barrington schools! This home offers a brand-new kitchen with quartz countertops and completely updated bathrooms, including a double vanity on the main floor. Recessed lighting and new luxury vinyl plank flooring add modern elegance throughout. Enjoy cozy evenings in the family room, complete with a wood-burning fireplace and stylish barn sliding doors. Very large pie shaped lot and huge shed in back yard. The attached 2.1-car garage provides ample space, and the new roof (2024) and new AC mean peace of mind for years to come. Step outside to unwind on the multi-level deck and enjoy the private, fully landscaped yard. Conveniently located near shopping, expressways, and more!
- Type:
- Single Family
- Sq.Ft.:
- 950
- Status:
- Active
- Beds:
- 2
- Year built:
- 1976
- Baths:
- 2.00
- MLS#:
- 12190148
- Subdivision:
- Highland Crossing
ADDITIONAL INFORMATION
Two bedroom, 2 bathroom top floor condo, conventionally located on a quiet street close to shopping, restaurants, and expressways. Large bedrooms with plenty of closet space. Stainless steel appliances. The master bedroom has a spacious walk-in closet and a full, remodeled bathroom. HOA assessment includes heating, water, and gas. Plenty of parking by the building.
- Type:
- Single Family
- Sq.Ft.:
- n/a
- Status:
- Active
- Beds:
- 1
- Year built:
- 1976
- Baths:
- 1.00
- MLS#:
- 12186166
- Subdivision:
- Highland Crossing
ADDITIONAL INFORMATION
Just updated and so affordable. This one bedroom located on the 3rd floor was just painted in neutral color. Brand New Stove, vent hood and Refrigerator. Brand New Vinyl Plank Flooring in the living room, hallway, and bedroom. Ceramic tile in Kitchen & Bathroom. Great location for Shopping & Commuting. Nice and clean and ready for new owner. Easy to show
- Type:
- Single Family
- Sq.Ft.:
- 1,092
- Status:
- Active
- Beds:
- 4
- Year built:
- 1964
- Baths:
- 2.00
- MLS#:
- 12190783
- Subdivision:
- Parcel C
ADDITIONAL INFORMATION
This beautifully maintained, move-in ready home offers a seamless transition for its new owners. The expansive backyard is perfect for outdoor living and relaxation, creating an inviting retreat. Every aspect of this home has been thoroughly cared for, providing unmatched comfort and ease from the moment you arrive. Conveniently situated near a variety of amenities, including the popular Woodfield Mall you'll have premier shopping, dining, and entertainment just minutes away, schools are very close by and public transportation. This home combines convenience and comfort in a prime location! Home is been offered in AS IS condition and has been meticulously maintained by owners. Schedule a showing today!
- Type:
- Single Family
- Sq.Ft.:
- 2,185
- Status:
- Active
- Beds:
- 4
- Lot size:
- 0.22 Acres
- Year built:
- 1971
- Baths:
- 3.00
- MLS#:
- 12192541
- Subdivision:
- Winston Knolls
ADDITIONAL INFORMATION
Check out this 4 bedroom, 3 Bathroom home in the Highly Rated School District 15 -Frank Whitely Elementary School and Thomas Jefferson Middle School both just blocks away- plus William Fremd High School District 211- Blue Ribbon School of Excellence award recipient. New ROOF, New Siding and New Gutters all installed this year! Sunroom, Hardwood Floors, Backyard Privacy, Newer Windows, Everything Clean and Well Maintained! This Home features nearly 3,000 square feet of relaxing, living, and storage space. Step on in and you will feel right at home in the Grand Foyer complete with Double Entry Wood Stain Glass Doors, Natural Light, Hardwood Floors and Plenty of Space for Welcoming your Guests. Eat in Kitchen complete Wainscoting, Neutral Appliances, Maple Cabinets with pull out Drawers, Corian Countertops and Windows overlooking the Serene Views of your Backyard. Plenty of space to move around in this kitchen for your cooking, prepping, and baking needs. Dining room right off Kitchen makes Entertaining a breeze. Bring your large dining table for entertaining here with additional space for sideboard buffet and other furniture too. Open floor plan to Bright and Airy Front Living Space makes hosting holidays and relaxing easy. Don't forget to check out the Second Living Space complete with Wood Burning Fireplace, Built in Shelving and Cabinetry, HARDWOOD FLOORS, Recessed Lighting, and 2 Deep Bonus Closets for your extra storage needs- Sliding Glass Doors lead to your Sunroom for Relaxation. This Sunroom is bathed in Natural Light and Panoramic Yard Views-This will be your favorite room in the home to watch nature and unwind. Backyard has well manicured landscaping, swing set, concrete patio and a wood deck too. This is an entertainers dream home! Main Floor Bedroom currently used as an office has hardwood floors, upgraded trim and six panel wood doors, deep closet and updated bathroom just around the corner. Upstairs you will find 3 more Bedrooms and 2 more Bathrooms! Check out the Primary Bedroom Suite- Bring your OVERSIZED furniture here - Plenty of space for your LARGE Bed and additional Furniture in addition to 2 Large Closets. Private ensuite FULL bathroom complete with walk in shower too. Down the hall you will find 2 more bedrooms both with deep closets and ceiling fans. Large Hallway Bathroom with Double Sinks, Upgraded Vanity, Kohler Toilet, and a Linen Closet too. Clean and Dry Basement with Tile flooring, Additional Storage, American Standard AC and Furnace with Humidifier, Rheem Water Heater, and Sump Pump with Battery Backup. Laundry Area has Whirlpool Washer and Dryer and large space for folding, organizing, and hanging clothes. Plenty of Storage Space and room to grow in this home! Don't forget to check out the expanded 2.5 car garage with upgraded epoxy floor, Newer Garage Door, workbench, wall storage system, additional overhead storage and direct access to backyard. The WINSTON KNOLLS Subdivision has it all! Highly Rated District 15 Elementary Schools & Fremd High school! Fremd High School is accredited by the North Central Association. Winston Knolls features several parks including Willow Recreation Center with racquetball courts, volleyball, wallyball, open basketball, Skate Park, fitness center, gym, and party rooms. North Hoffman Branch Library conveniently located inside the Recreation Center too. Blocks to Bo's Run Dog park- fully fenced open space to play with your dog without their leash. Close proximity to the Paul Douglas 1,800-acre Preserve with open grasslands, restored wetlands, exceptional birding opportunities and 25 miles of trails to partake in a range of activities including peaceful walks, hiking, and biking. Just minutes to premier Shopping, Dining, and Entertainment Destinations including The Arboretum of South Barrington. Minutes to Metra Union Pacific Northwest Line and Milwaukee District West Line. Enjoy access to all major roadways, I-90, and state routes. Take a look today!
- Type:
- Single Family
- Sq.Ft.:
- 1,650
- Status:
- Active
- Beds:
- 3
- Year built:
- 1970
- Baths:
- 2.00
- MLS#:
- 12192422
ADDITIONAL INFORMATION
Short Sale. Bank/Lender approval is required. This ranch home offers a spacious and functional layout with 3 bedrooms, 2 bathrooms and an attached 2-car garage.The open-concept living room and dining room provide ample space for entertaining, while the separate family room offers a cozy retreat. The home's prime location provides easy access to schools, shopping, and parks. Spacious backyard offers plenty of space for outdoor activities. Sold As Is.
- Type:
- Single Family
- Sq.Ft.:
- 900
- Status:
- Active
- Beds:
- 2
- Year built:
- 1977
- Baths:
- 1.00
- MLS#:
- 12189246
- Subdivision:
- Moon Lake Village
ADDITIONAL INFORMATION
Two bedroom, 1 bath condo in Moon Lake Village with a great floor plan, lots of storage space and all the amenities! Foyer with new luxury vinyl plank flooring and large closet. Brand new kitchen with white shaker cabinets, granite counters, new refrigerator, stove, flooring and light fixture. Spacious living and dining room. Updated bathroom and master bedroom with huge walk-in closet. Freshly painted throughout. New windows in 2022. New foyer and hall light fixtures in 2024. Access to extra storage, elevator, clubhouse, pool, tennis courts and more! Close to expressways, shopping and entertainment. Walk to the rec center next door. Award winning school districts 54 & 211.
- Type:
- Single Family
- Sq.Ft.:
- 1,100
- Status:
- Active
- Beds:
- 2
- Year built:
- 1974
- Baths:
- 1.00
- MLS#:
- 12187730
- Subdivision:
- Barrington Square
ADDITIONAL INFORMATION
Get ready to move right into this upgraded, 2BD/1BTH, 2-story condo! The main level is open, bright, and freshly updated with new vinyl plank flooring and a fresh coat of paint. The spacious living room flows into a stylish eat-in kitchen with brand-new countertops and shiny stainless-steel appliances (2024). Upstairs, you'll find two roomy bedrooms with more new flooring (2024), including a primary bedroom with a walk-in closet, plus a beautifully remodeled bathroom (2024). In-unit laundry? Yep, it's got that too! Step outside to your own private patio with privacy fencing, perfect for relaxing. Enjoy the big, green common spaces-no yard work required! Plenty of visitor parking and a quick close is possible! Easy access to Higgins Rd & all local shopping, restaurants and amenities.
- Type:
- Single Family
- Sq.Ft.:
- 1,384
- Status:
- Active
- Beds:
- 2
- Year built:
- 1983
- Baths:
- 2.00
- MLS#:
- 12187467
ADDITIONAL INFORMATION
Discover the charm of this end-unit two-bedroom, one-and-a-half bath townhouse, perfectly nestled in the heart of Hoffman Estates! With spacious bedrooms upstairs and sunlight pouring in from every angle, this cozy gem is ready to welcome you home. The main floor features an open-concept living and dining area, centered around a toasty fireplace-ideal for curling up on a quiet night or hosting a lively gathering with friends. A convenient half bath on the main level keeps everything easy and stress-free for you and your guests. Downstairs, the finished basement is your ultimate blank canvas-whether you're dreaming of a home gym, media room, or your own creative space, it's all within reach! Imagine transforming this home into your personal masterpiece with custom kitchen touches or a fresh take on the bathrooms-there's so much potential here. Step outside to enjoy your own private patio-perfect for morning coffee, evening cocktails, or simply unwinding with some fresh air. The attached 2-car garage offers plenty of storage and room for your vehicles, so no more hunting for parking. This community also offers some serious perks! You'll have access to a fabulous clubhouse and a sparkling pool, perfect for summer fun and connecting with neighbors. Plus, with the association handling all exterior maintenance, you can kick back and enjoy hassle-free living. With visitor parking spaces right across from your front door, inviting friends and family over is a breeze. Situated in a highly-rated school district and close to shopping, restaurants, entertainment, and the Metra, this home has it all! Don't miss out on making this charming end-unit townhouse your "home sweet home"-it's a must-see and won't last long! Schedule your tour today! This is an estate sale and the home is being conveyed "as-is."
- Type:
- Single Family
- Sq.Ft.:
- 1,610
- Status:
- Active
- Beds:
- 3
- Lot size:
- 0.24 Acres
- Year built:
- 1980
- Baths:
- 2.00
- MLS#:
- 12191576
ADDITIONAL INFORMATION
Stop the car! Welcome to this 1/4 acre lot, 3bd/2ba home in in Hoffman Estates city limits, however it borders Barrington and shares the highly rated 220 school district. As you step inside the home, you'll appreciate the open, single-level floor plan that maximizes every square foot of the layout. Right through the foyer you are greeted by the open family room dining room combo with several windows allowing plenty of natural lighting into the room. Through the dining room, you have a deep, eat-in, modern kitchen fully equipped with brand-new stainless steel appliances and ample counter and cabinet space. The living room is perfectly situated in the heart of the home with patio access. Through the corridor, you'll find the 3 carpeted bedrooms. Please take note of the spacious master bedroom, featuring a private en-suite full bathroom and a walk-in closet. The backyard is enormous and fenced and comes with a large wooden shed for additional storage aside from the 2-car garage. Don't make the mistake of passing this affordable home in a prime location. Schedule your showing today!


© 2024 Midwest Real Estate Data LLC. All rights reserved. Listings courtesy of MRED MLS as distributed by MLS GRID, based on information submitted to the MLS GRID as of {{last updated}}.. All data is obtained from various sources and may not have been verified by broker or MLS GRID. Supplied Open House Information is subject to change without notice. All information should be independently reviewed and verified for accuracy. Properties may or may not be listed by the office/agent presenting the information. The Digital Millennium Copyright Act of 1998, 17 U.S.C. § 512 (the “DMCA”) provides recourse for copyright owners who believe that material appearing on the Internet infringes their rights under U.S. copyright law. If you believe in good faith that any content or material made available in connection with our website or services infringes your copyright, you (or your agent) may send us a notice requesting that the content or material be removed, or access to it blocked. Notices must be sent in writing by email to [email protected]. The DMCA requires that your notice of alleged copyright infringement include the following information: (1) description of the copyrighted work that is the subject of claimed infringement; (2) description of the alleged infringing content and information sufficient to permit us to locate the content; (3) contact information for you, including your address, telephone number and email address; (4) a statement by you that you have a good faith belief that the content in the manner complained of is not authorized by the copyright owner, or its agent, or by the operation of any law; (5) a statement by you, signed under penalty of perjury, that the information in the notification is accurate and that you have the authority to enforce the copyrights that are claimed to be infringed; and (6) a physical or electronic signature of the copyright owner or a person authorized to act on the copyright owner’s behalf. Failure to include all of the above information may result in the delay of the processing of your complaint.
Hoffman Estates Real Estate
The median home value in Hoffman Estates, IL is $390,000. This is higher than the county median home value of $279,800. The national median home value is $338,100. The average price of homes sold in Hoffman Estates, IL is $390,000. Approximately 69.31% of Hoffman Estates homes are owned, compared to 26.26% rented, while 4.42% are vacant. Hoffman Estates real estate listings include condos, townhomes, and single family homes for sale. Commercial properties are also available. If you see a property you’re interested in, contact a Hoffman Estates real estate agent to arrange a tour today!
Hoffman Estates, Illinois has a population of 52,153. Hoffman Estates is more family-centric than the surrounding county with 36.69% of the households containing married families with children. The county average for households married with children is 29.73%.
The median household income in Hoffman Estates, Illinois is $96,274. The median household income for the surrounding county is $72,121 compared to the national median of $69,021. The median age of people living in Hoffman Estates is 37.9 years.
Hoffman Estates Weather
The average high temperature in July is 83.9 degrees, with an average low temperature in January of 12.3 degrees. The average rainfall is approximately 37.9 inches per year, with 33 inches of snow per year.

