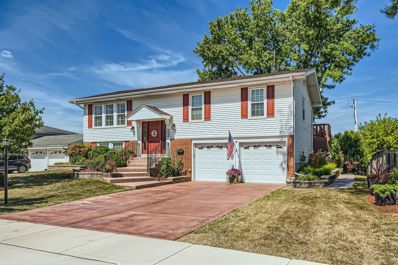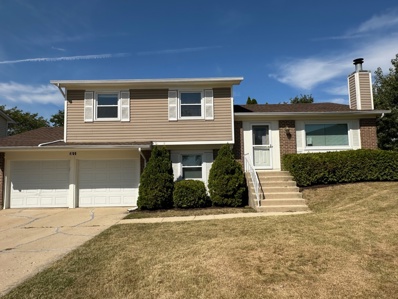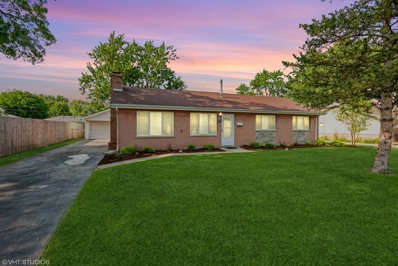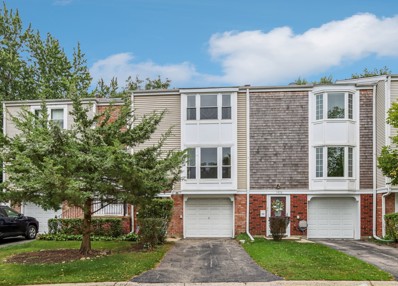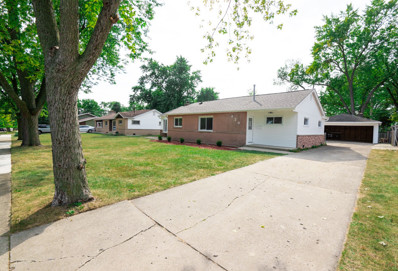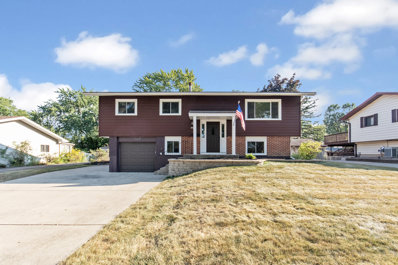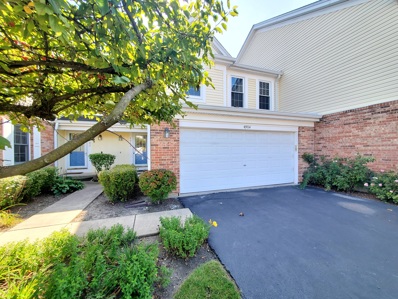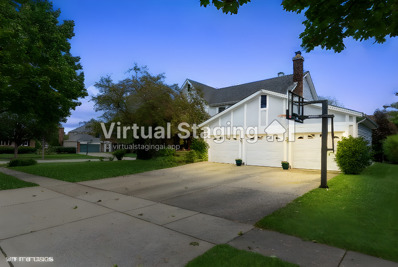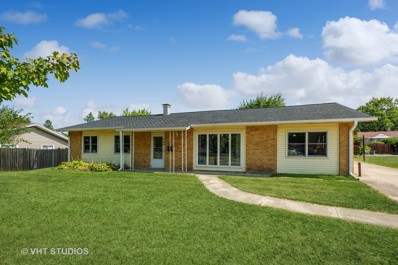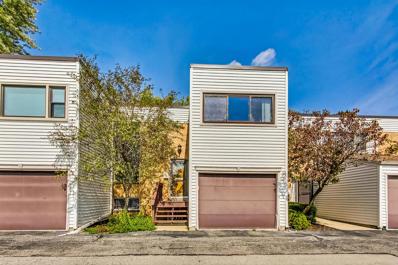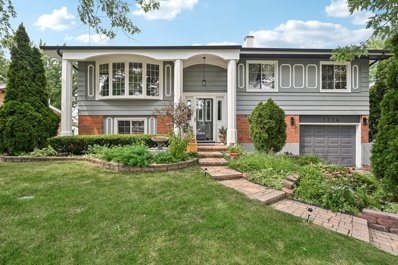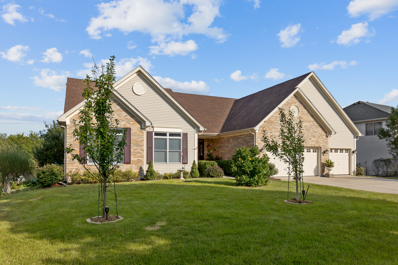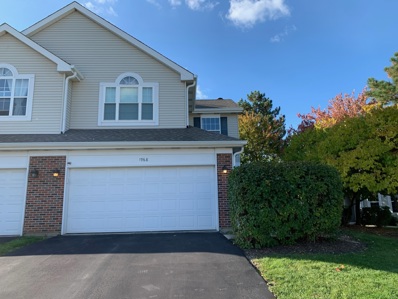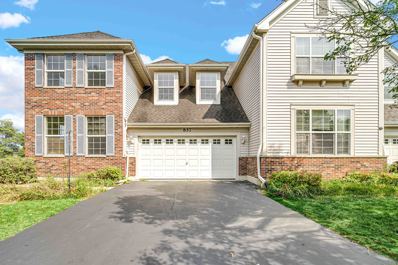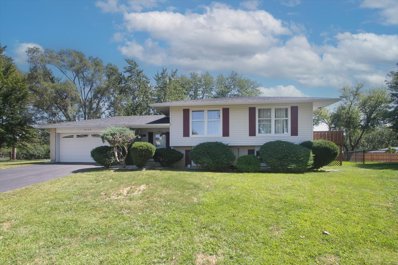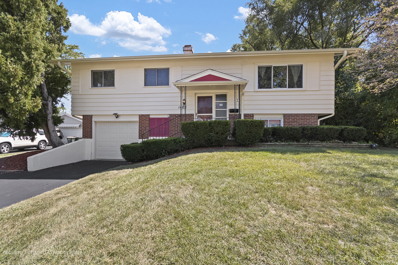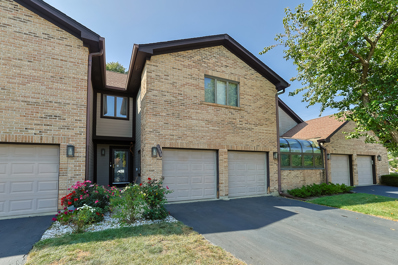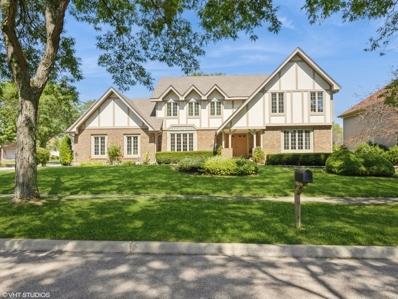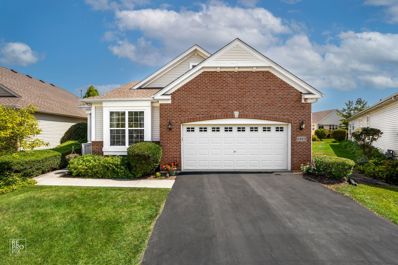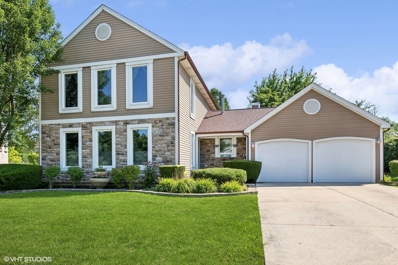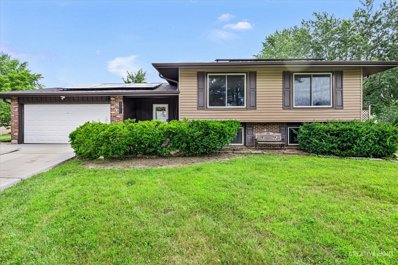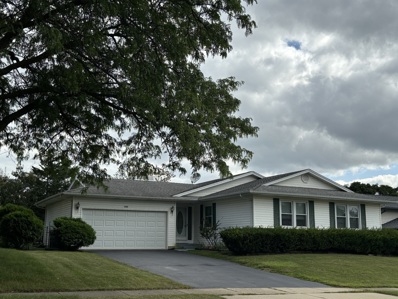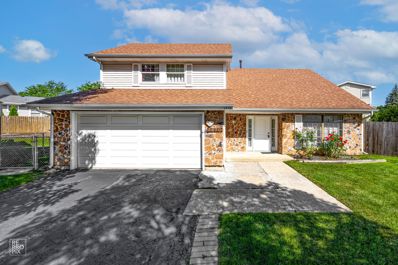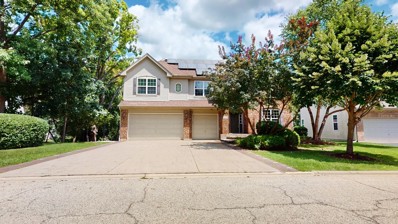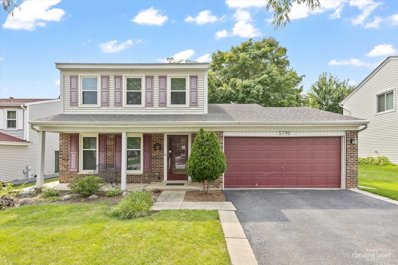Hoffman Estates IL Homes for Rent
- Type:
- Single Family
- Sq.Ft.:
- 2,008
- Status:
- Active
- Beds:
- 4
- Lot size:
- 0.2 Acres
- Year built:
- 1970
- Baths:
- 2.00
- MLS#:
- 12167282
- Subdivision:
- High Point
ADDITIONAL INFORMATION
Expanded & Updated! Fabulous 4 Bed 2 Bath Raised Ranch w/ Large Room Additions, Totally Updated Bathrooms & Extraordinary Curb Appeal! Expanded Custom Kitchen w/ Granite Tops, Center Island Breakfast Bar, Breakfast Room, Huge Walk-In-Pantry, Hardwood Floors, Tile Backsplash, Warming Drawer & Stainless Steel Dishwasher/Stove! Spacious Living Room & Formal Dining Room w/ Hardwood Floors! Updated Full Bath w/ Stone Tile, Dual Sinks, Wainscoting & Ceramic Tile Surround! Lower Level Family Room w/ Rec Room Addition, Recessed Lighting, Built in Decor Nook & Sliding Glass Door Access to Private Patio! Full Lower Bath updated w/ Handicap Accessible Shower, Shower Seat & Ceramic Tile! NEW Furnace 2023! Updated Roof! All Window Treatments Included! Laundry Room w/ Samsung Washer & Dryer! Beautiful Landscaping w/ Tree Lined Backyard! Huge Deck, Private Patio & HotTub Included! Stamped Concrete Staircase, Walkway & Color Concrete Driveway! Attached 2-Car Garage w/ Painted Floor! Excellent Location Close to Eisenhower Junior High, Parks, Hoffman Estates Branch Library, Shopping & Easy Access to I-90 to Chicago! Impeccably Maintained!
- Type:
- Single Family
- Sq.Ft.:
- 1,556
- Status:
- Active
- Beds:
- 3
- Lot size:
- 0.13 Acres
- Year built:
- 1978
- Baths:
- 2.00
- MLS#:
- 12172124
- Subdivision:
- Harpers Landing
ADDITIONAL INFORMATION
Welcome to 4700 Brigantine Court in Hoffman Estates! This inviting 3-bedroom, 2-bathroom home offers 1724 sq ft of comfortable living space. The kitchen features stainless steel appliances and an eat-in breakfast bar, while the living area boasts a cozy brick fireplace. Step outside to a private fenced yard with a deck, perfect for relaxation. Nestled on a cul-de-sac, you're close to forest preserves, parks, shopping, restaurants, and the Palatine train station. Your ideal home awaits!
- Type:
- Single Family
- Sq.Ft.:
- 1,296
- Status:
- Active
- Beds:
- 3
- Lot size:
- 0.23 Acres
- Year built:
- 1958
- Baths:
- 1.00
- MLS#:
- 12170475
ADDITIONAL INFORMATION
Welcome to this delightful 3-bedroom, 1-bath brick ranch that's ready for you to move right in! Freshly updated and ready for you to call home, this beauty sits on a spacious 0.23-acre lot with a 1.5 car garage. Step inside to find a bright, open layout with brand-new vinyl plank flooring (2024) that stretches throughout the home. The HUGE living and dining area flows effortlessly into the eat-in kitchen, featuring sleek, new white cabinets (2024) and stainless steel appliances-a perfect space for whipping up delicious meals! Three roomy bedrooms provide all the comfort you need, while the stylishly updated bathroom adds a touch of modern flair. Need extra space? The large laundry room has you covered with plenty of additional storage. Outside, enjoy the lovely patio and big backyard-perfect for BBQs, playtime, or simply unwinding. District 54 Elementary & 211 High School! With easy access to Higgins Rd, Golf Rd, and tons of shopping and entertainment options, this home offers convenience along with comfort. Move in and start making memories right away-quick close available!
- Type:
- Single Family
- Sq.Ft.:
- 1,176
- Status:
- Active
- Beds:
- 3
- Year built:
- 1971
- Baths:
- 2.00
- MLS#:
- 12169022
ADDITIONAL INFORMATION
PERFECTLY LOCATED, HIGHLY RATED SCHOOLS, PRIVATE BACKYARD, & PRIVATE ATTACHED GARAGE! As you enter this stunning neighborhood, note the peaceful surroundings, well-maintained grounds, private front door entrance, private attached garage, and bonus driveway space! Step inside, and you'll be greeted by a formal foyer, staircase, and bonus room perfect for a workshop, office, at-home salon, or extra storage space! Entertain with ease in the OPEN CONCEPT living and dining rooms-perfect for holiday gatherings! The EAT-IN KITCHEN features incredible storage with ample cabinet space and flows beautifully to your private outdoor space. Take in the serene outdoor views from your private patio, offering plenty of space for outdoor grilling! Retreat to the SPACIOUS PRIMARY bedroom, which provides room for your bedroom set, a spacious closet, and hallway access to the full bathroom! The full bathroom boasts a spa-like feel with fresh paint, contemporary tile work, an upgraded vanity, and a relaxing safe-step walk-in tub! Guests will enjoy their choice of 2 additional bedrooms, each with peaceful views of the backyard! A short distance to shopping, entertainment, parks, and restaurants! Quick commute to Metra and highways! Incredible community and truly a commuter's dream! Well-maintained association that takes care of snow removal, lawn service, exterior building maintenance, and more!
- Type:
- Single Family
- Sq.Ft.:
- 1,749
- Status:
- Active
- Beds:
- 3
- Year built:
- 1956
- Baths:
- 3.00
- MLS#:
- 12169647
ADDITIONAL INFORMATION
Location, Location, Location! Welcome to this charming & beautifully renovated ranch style home with 3 bedroom and 2.1 bathroom, over 1,749 sq ft of total living area and a sun room to relax, offering the convenience of one level living and providing the perfect blend of timeless style and comfort in highly sought-after neighborhood, renowned for its top-rated public schools. Lots of natural light throughout! Open kitchen with pantry boasts all new 42inch modern espresso wood cabinets with glass backsplash, stainless steel appliances, quartz countertops and island perfect for entertainment. Giant great/family room provides open living at its best and new patio door leads to bright sun room with all new floor, windows and door with views to large backyard backing to Fairview school park. The laundry room is located quietly off the kitchen with new washer & dryer. Recessed lighting adds a contemporary touch creating a bright and inviting space. Master bedroom with full bathroom. All 3 bathrooms are fully renovated. All new siding, gutters, flooring, paint, patio door, sump pump, epoxy garage floor and all new fixtures. Newer roof (2020), windows, HVAC (2014) and water heater (2016). Oversized 2 car garage with new epoxy paint. Large fenced in yard with deck. Short distance to Elementary school! Fairview/ Keller/ Conant schools. Plus, the convenient location provides easy access to schools, parks, shopping centers, golf courses, forest preserves, supermarkets, restaurants, banks, and highways. Don't miss the opportunity to make this your forever home! Also available for rent at 3200 per mo.
- Type:
- Single Family
- Sq.Ft.:
- n/a
- Status:
- Active
- Beds:
- 4
- Year built:
- 1960
- Baths:
- 2.00
- MLS#:
- 12166532
ADDITIONAL INFORMATION
Welcome to your move-in ready home in beautiful Hoffman Estates! This lovingly cared-for residence features 4 bedrooms and 2 baths, boasting gorgeous hardwood floors and fresh paint throughout. The updated kitchen showcases stainless steel appliances and luxury vinyl flooring, perfect for culinary enthusiasts. Enjoy three spacious bedrooms on the upper level with a full bath, while the lower level offers a cozy living room and an additional bedroom with its own full bath. With a convenient one-car garage for storage, this home is ideally situated near schools, parks, and shopping. Don't miss out-book your showing today!
- Type:
- Single Family
- Sq.Ft.:
- 2,141
- Status:
- Active
- Beds:
- 3
- Year built:
- 1994
- Baths:
- 3.00
- MLS#:
- 12157963
- Subdivision:
- Prestwick Place
ADDITIONAL INFORMATION
Wonderful Hoffman Estates Location in AWARD WINNING FREMD School District! 3 Beds, 2.5 Bath, Two Story, Two Car Garage, Light & Bright, Contemporary Town House!!! Two Story Entryway & Newer Custom Tile. Smart Lighting and High End Flooring. (All Windo/Patio Sliding Doors 2023, Blinds 2024, Dishwasher 2020, Water Heater 2019, A/C 2018, Furnace 2018, Microwave 2019.) Southern Exposure to the Massive Family Room Is Welcoming in Any Season! 2nd Floor Boasts Huge Master Bedroom, Master Bath Suite With Updated Bathroom and Shower! His and Hers Master Bedroom Walk-in Closets. Large 2nd & 3rd bedrooms on 2nd Floor With Huge Closet Space in Each Bedroom! Large Kitchen Area Boasts Gorgeous Eat in Kitchen Encompassed With Large Row of Windows with Views to Deck & Back Yard Area. Freshly painted Deck! Newer Sliding Glass Doors leading out onto Expansive Back Yard Deck perfect for Fall evenings & weekends wits family and friends. Close to Shopping, Restaurants, Parks, Walkable to the Jewel, Starbucks and Much, Much More! (Beautiful backsplash(2015) & double sink. Fresh paint & Furnace March 2018. Main level and bathroom floors new 2015. Light fixtures new 2015.) Come and See it Before It's Gone!!!
- Type:
- Single Family
- Sq.Ft.:
- 2,645
- Status:
- Active
- Beds:
- 4
- Lot size:
- 0.23 Acres
- Year built:
- 1979
- Baths:
- 3.00
- MLS#:
- 12163549
- Subdivision:
- Charlemagne
ADDITIONAL INFORMATION
Welcome home to luxury living within Fremd High School. A private home with 3-car garage that offers the perfect space for everyone. Formal living room, dining room arrangement, spacious foyer with front hallway to keep all the jackets and shoes hidden from sight. Enjoy your day to day life in the heart of the home with a completely remodeled kitchen that spared no expense. The custom kitchen with industrial appliances is every chef's dream. Start your day in the eat-in kitchen nook with an amazing bay window letting in plenty of natural light. The sunken family room with fireplace is the perfect space to relax and unwind and also provides direct access to your patio space. Upstairs you will find very spacious bedrooms and well maintained bathrooms that are offering you a private space to retreat to. The unfinished basement is completely open and ready to be used in every way you envision it. You finally have complete freedom to design your perfect basement that will serve your needs. This home has been updated for so many of the big ticket items! Roof, Gutters and Siding (2023), Furnace (2022), Tankless Water Heater (2016), increased insulation in attic and around foundation, Renewal by Anderson windows, sprinkler system and a complete gourmet kitchen rehab with custom cabinetry and granite counters. You also find yourself in an unbeatable location. Commuting is a breeze with the Barrington Metra Station, Palatine Metra Stations and access to expressways just a 5-10 minute drive away, granting you quick access to the city and airport when needed. Lots of Parks, trails, access to Forest Preserves, Golf Courses and the new splash pad. You finally found your forever home!
- Type:
- Single Family
- Sq.Ft.:
- 1,555
- Status:
- Active
- Beds:
- 4
- Lot size:
- 0.25 Acres
- Year built:
- 1959
- Baths:
- 2.00
- MLS#:
- 12111433
ADDITIONAL INFORMATION
You'll love the large great room space for gathering together. The galley style kitchen also houses the laundry area. Three bedrooms/2 bathrooms plus a flex room that could be used as a 4th bedroom or a den, or a family room. Detached 2-car garage (21'7" wide x 19'6" deep) gives lots of storage space. New luxury vinyl plank flooring throughout. The roof over the house was replaced in 2023 and the HVAC was replaced in 2024! Conveniently located very near to tollway access, shopping, dining, and recreation.
- Type:
- Single Family
- Sq.Ft.:
- 1,684
- Status:
- Active
- Beds:
- 3
- Year built:
- 1978
- Baths:
- 2.00
- MLS#:
- 12158333
ADDITIONAL INFORMATION
Welcome to this beautifully updated 3-bedroom, 2-bathroom townhome located in the sought-after Springhill subdivision and zoned for the top-rated J B Conant High School. This home boasts a finished basement with recessed lighting (2021), brand-new flooring in the bedrooms and basement, and modern appliances. Both bathrooms have been recently updated, and the water heater (2020) and HVAC system (2022) ensure comfort year-round. Additional features include a MyQ smart garage opener, an EV charger, and updated exterior doors and living room window (2018). The open-concept kitchen flows into spacious living areas, perfect for entertaining. Enjoy the convenience of being within walking distance to shopping, and just minutes from highways, restaurants, and the mall. This home is move-in ready and offers the perfect blend of modern upgrades and prime location!
- Type:
- Single Family
- Sq.Ft.:
- 2,101
- Status:
- Active
- Beds:
- 5
- Year built:
- 1966
- Baths:
- 2.00
- MLS#:
- 12162801
ADDITIONAL INFORMATION
Discover an Exquisite Retreat! This meticulously maintained home is a true gem, offering a unique blend of charm, comfort, and sophistication. The property's striking curb appeal, featuring classic white picket fencing, elegant paver steps, two stunning columns at the entrance and beautifully landscaped grounds, sets the stage for what lies within. Step inside to discover hardwood floors, crown molding, and a seamless flow between the inviting family room and formal dining area. The kitchen is a chef's delight, boasting stainless steel appliances, granite countertops, and custom cabinetry. A master craftsman's attention to detail is evident in the kitchen's exquisite ceiling design. The main level includes three generously sized bedrooms, each adorned with hardwood floors and crown molding, and a stylishly updated full bathroom. The lower level offers two additional bedrooms, a second full bathroom, a convenient laundry area, and ample storage. A standout feature is the lower level's versatile bonus space, featuring vaulted ceilings, exposed wood beams, and hardwood floors - perfect for a home office, recreation area, or private retreat. Outdoor living is a dream come true with a paver patio, inviting gazebo, and a fully fenced backyard. Enjoy the tranquility of this private oasis. Ideally situated near shopping, dining, entertainment, and major transportation routes, this exceptional home offers the perfect combination of comfort, style, and convenience.
- Type:
- Single Family
- Sq.Ft.:
- 2,590
- Status:
- Active
- Beds:
- 3
- Year built:
- 2004
- Baths:
- 4.00
- MLS#:
- 12162361
- Subdivision:
- Hunters Ridge
ADDITIONAL INFORMATION
This stunning 3 bedroom 3.5 bath sprawling RANCH with a full WALK OUT basement is truly a rare find! With its high ceilings, a plethora of windows and 5 skylights, you'll find this home is a sunny delight! It offers an open-concept floor plan with an abundance of living spaces that are ALL bright and inviting! The spacious living room flows seamlessly into the family room, offering plenty of room for both relaxation and entertaining. The dining area can easily accommodate both formal gatherings and everyday family meals. The kitchen is the heart of the home, boasting a large center island, an abundance of cabinet storage, and sleek recessed lighting. Ideal for both everyday meal prep and entertaining, its further complemented by the hardwood flooring that run throughout the main living areas, adding warmth and elegance. The primary bedroom is a true retreat, complete with two spacious walk-in closets and a large sunroom/sitting area addition. The en-suite primary bath is designed with luxury in mind, featuring a whirlpool tub, dual vanities, and a separate walk-in shower. The additional bedrooms are generously sized, providing comfort and space for family &/or guests. The huge walk out basement is unfinished, but it already includes a full bath. There are endless possibilities here- so bring your ideas on creating your dream recreation room, home gym, &/or extra bedrooms! The laundry is currently located in the basement, but can be easily relocated to the mudroom if you prefer first-floor laundry. Step outside to the sizable deck to enjoy the expansive and fully fenced yard. It's the perfect venue to host outdoor parties or simply enjoying the peace and privacy it provides. The deck is equipped with a gas hookup, ready for all your grilling needs. There's also a large shed with a concrete floor and electrical, perfect for storage or a workshop. Additional features include a spacious 3-car garage with built-in shelving, newer roof (5 years old), newer A/C and Ecobee smart thermostat. Great location within this quiet neighborhood-close to neighborhood parks, forest preserve and shopping! This well-maintained home has so much going for it!!
- Type:
- Single Family
- Sq.Ft.:
- 1,500
- Status:
- Active
- Beds:
- 2
- Year built:
- 1999
- Baths:
- 2.00
- MLS#:
- 12161865
- Subdivision:
- Blackberry Creek
ADDITIONAL INFORMATION
Rarely available End Unit Townhome with Private Entrance and top-notch schools is for SALE. It features 2 spacious bedrooms with a large loft area, perfect for use as a home office, playroom, or extra living space. A recently updated kitchen with stunning white shaker cabinets and beautiful black quartz countertops, complemented by a large island for preparing and enjoying meals. The cathedral vaulted ceilings in the living/dining room, and master bedroom creates an open and airy atmosphere. And this cozy fireplace in the living room is ideal for those chilly evenings, and of course a lovely patio, perfect for savouring a cup of coffee in the morning or preparing a delicious meal on the grill in the evening.The in-home charging station adds convenience, making this home perfect for electric vehicle owners. Dream location, close to expressway, shopping, restaurants etc.
- Type:
- Single Family
- Sq.Ft.:
- 2,201
- Status:
- Active
- Beds:
- 3
- Year built:
- 2001
- Baths:
- 3.00
- MLS#:
- 12161617
ADDITIONAL INFORMATION
Welcome to 857 Linden Cir! This exceptional 3-bedroom, 2.5-bathroom townhouse is a true gem nestled in the heart of Town. Offering 2,201 square feet of beautifully designed living space, this home is set on an expansive corner lot, providing ample outdoor space that is hard to find in the area. The additional room on second level offers additional living space, perfect for a relaxation area or a home office. The freshly painted interior (2024) is bathed in natural light, creating a warm and inviting atmosphere throughout. The modern kitchen, featuring stainless steel appliances updated in 2021 with a brand-new furnace system installed in 2023.Step outside to enjoy the deck, perfect for entertaining or simply unwinding. Ideally located near parks, schools, shopping, and dining, 857 Linden Cir offers both luxury and convenience. Don't miss the opportunity to make this exceptional property your new home or a smart investment, as it is also investor-friendly!
- Type:
- Single Family
- Sq.Ft.:
- 2,600
- Status:
- Active
- Beds:
- 4
- Year built:
- 1970
- Baths:
- 3.00
- MLS#:
- 12158039
- Subdivision:
- Winston Knolls
ADDITIONAL INFORMATION
Welcome to this highly desirable Winston Knolls home! With a layout that offers comfort and functionality. The light and airy kitchen is the center of the home offering updated cabinets, Corian counter, stainless steel appliances, convenient eat-in island and access to one of the two decks. The dining room is open to the living room providing additional space for entertainment and relaxation. The spacious primary suite features an ensuite bathroom and large walk in closet. This floor also hosts 2 additional bedrooms and a hall bath. The lower level offers a spacious family room, 4th bedroom, large laundry/storage room and full bath. The large deck overlooks an amazing yard, perfect for outdoor entertaining, gardening or enjoying the surroundings. Additional features include cul-de-sac location, shed and large yard with garden boxes. Highly rated William Fremd High School, easy access to expressways, shopping and restaurants!
- Type:
- Single Family
- Sq.Ft.:
- 1,700
- Status:
- Active
- Beds:
- 3
- Lot size:
- 0.23 Acres
- Year built:
- 1961
- Baths:
- 2.00
- MLS#:
- 12158241
- Subdivision:
- Highlands
ADDITIONAL INFORMATION
Welcome to this charming home in the sought-after, peaceful Highlands subdivision. The main floor features an open floor plan, hardwood floors, spacious Living and Dining Rooms, an updated bath, and an updated kitchen that leads to a large deck for entertaining and enjoying the backyard. There are 3 good-sized bedrooms with hardwood floors underneath the carpeting. The finished lower level features a full bathroom and is currently used as a 4th bedroom/teenager suite. It can be easily converted to a Family Room, Rec Room, home office, gym, etc. Roof (2022); a new garage door, and a new kitchen floor. 1-car attached garage and driveway that can fit 4 cars. Minutes to top-rated schools, parks, I-90, Woodfield Mall, Busse Woods, Highland Woods Golf Course, Indoor Water Park, entertainment, and much more! Bring your vision and create your dream home!
- Type:
- Single Family
- Sq.Ft.:
- 2,250
- Status:
- Active
- Beds:
- 3
- Year built:
- 1991
- Baths:
- 3.00
- MLS#:
- 12155600
- Subdivision:
- Poplar Creek
ADDITIONAL INFORMATION
Spacious, bright and beautifully maintained townhome in the Poplar Creek subdivision! This home has hardwood floors throughout and has recent list of updates throughout. Vaulted, high ceiling living room and dining area bask in the sunlight from bay windows and patio doors. Through those doors you will find a lovely covered patio fit to enjoy time with your family. Updated kitchen has granite counters and newer stainless-steel appliances. Two bedrooms have their own master suites with private full bathroom attached. Walk in closets are nestled into 2 bedrooms as well. Laundry is on the same floor as all bedrooms for easy access. All 3 bathrooms have been recently remodeled. The basement has freshly painted walls and ceiling tiles. Plenty of storage space in the basement along with additional storage room in the garage which has fresh epoxy flooring. 2 Car garage leads out to an asphalt driveway which was recently paved. Come take a walk through this beautiful property and fall in love with your new home! Bathrooms (2023) Painting (2023) Refinishing wood floors (2024) Upstairs flooring (2022) New Sump Pump (2024) Driveway (2024) AC Condenser (2022) Basement Remodel (2024)
- Type:
- Single Family
- Sq.Ft.:
- 3,198
- Status:
- Active
- Beds:
- 4
- Lot size:
- 0.25 Acres
- Year built:
- 1987
- Baths:
- 3.00
- MLS#:
- 12146511
- Subdivision:
- Charlemagne
ADDITIONAL INFORMATION
MULTIPLE OFFERS RECEIVED. HIGHEST AND BEST DUE BY 11/2 at 11:59PM. Come home to this lovely Tudor located on a corner lot in the rarely-available Charlemagne subdivision! Even on this quiet street, you'll be minutes away from playgrounds, a splash pad, scenic ponds, walking/bike paths, tennis and basketball courts, restaurants, and more! This home is in district for incredible schools, including award-winning District 15 K-8 schools and top-ranked Fremd High School. On the first floor, you'll find an expansive open floor plan with numerous wood-framed Marvin windows and stately wood accents, featuring beautiful hardwood floors throughout. Bask in the natural light of the south-facing living room, or open the French doors to enjoy the classic comfort of the family room, with its wood-burning brick fireplace and built-in bookshelves. Feast your eyes on the lovingly renovated kitchen, complete with gorgeous custom cabinetry, a cherrywood island with plenty of storage, granite countertops, high-end stainless steel appliances, and a double oven. A large, light-filled breakfast area and a separate formal dining room offer plenty of space for entertaining. Climb the grand staircase to find four spacious bedrooms. Open a set of double doors to enter your primary suite, which features two walk-in closets and a full bathroom with a double vanity. The hallway bathroom also makes an impression with its custom granite-topped vanity and a cathedral ceiling with a skylight. Recent improvements include all-new vinyl siding, gutters, and downspouts in 2022, a new washer and dryer in 2019, a new water heater in 2019, and a new roof in 2016. The furnace secondary heat exchanger's 20-year warranty transfers to the new owner. And last but not least, a huge unfinished basement offers a blank slate for you to create whatever additional living spaces you desire. Don't miss this opportunity to live in a wonderful home with easy access to Palatine and Barrington Metra stations to Chicago, Harper College, expressways (Route 53 and I-90), Woodfield Mall, and O'Hare!
- Type:
- Single Family
- Sq.Ft.:
- 1,873
- Status:
- Active
- Beds:
- 2
- Lot size:
- 0.18 Acres
- Year built:
- 2004
- Baths:
- 3.00
- MLS#:
- 12128907
- Subdivision:
- Haverford Place
ADDITIONAL INFORMATION
Welcome to your dream home in the prestigious Haverford Place 55+ Active Community. This exquisite ranch home features an expansive and thoughtfully designed layout, perfect for both entertaining and relaxation. Open, airy design with elegant bamboo flooring and an abundance of windows that bathe the home in natural light. The spacious living and dining areas flow seamlessly into a gourmet kitchen, complete with a large center island with breakfast seating, Corian countertops, stainless steel appliances, and access to a private deck with an electric, retractable awning overlooking the backyard. Adjacent to the kitchen, the inviting family room offers ample space to enjoy the cozy gas fireplace. The primary suite is a true retreat, featuring a generous walk-in closet and a luxurious master bath with a double sink vanity, a step-in shower, and a soaking tub. A second bedroom enjoys convenient access to a full hall bath. A versatile office/den can easily serve as a third bedroom on the main floor. The main level also includes a practical laundry room and an oversized two-car garage. The partially finished basement offers additional recreation space, a half bath, plus an additional bedroom or room for crafting, office, or play. Also, extensive storage space with sturdy shelving. Updates include a brand new refrigerator (2024), newer roof (2022), furnace, humidifier, and AC (2020), windows, sliding door and water heater (2019), plus sump pump with battery backup for peace of mind and two water shut-off valves to outside water sources, making winter preparation simple. Enjoy maintenance-free living with the association handling lawn care and snow removal. The vibrant community offers a clubhouse, pool, pickleball courts, walking trails, and exercise facilities. With easy access to restaurants, shopping, golf, I-90, and numerous other amenities. Property conveyed AS-IS. This beautiful home truly has it all and will not last!
- Type:
- Single Family
- Sq.Ft.:
- 2,686
- Status:
- Active
- Beds:
- 3
- Year built:
- 1986
- Baths:
- 4.00
- MLS#:
- 12146464
ADDITIONAL INFORMATION
Welcome to your new home! This meticulously maintained two-story gem features three-plus bedrooms, three and a half baths, and a two-car attached garage. Step into the light-filled foyer and enjoy the living room's floor-to-ceiling windows, custom molding with indirect lighting, and elegant hardwood floors. The separate dining room is a showcase of style, featuring wainscoting, crown molding, and indirect lighting. The open kitchen is a chef's delight, with an abundance of beautiful maple cabinets, quartz countertops, and stainless steel appliances including a Wolf Cooktop with a Wolf hidden exhaust and a Thermador Double Oven. A window above the sink offers a lovely view of the lush backyard. The two tier island/breakfast bar flows seamlessly into the family room, which boasts custom maple cabinetry, a cozy wood-burning fireplace with a gas starter, and hardwood flooring. Upstairs, you'll find three spacious bedrooms. The primary suite is a highlight, featuring a stunning new bathroom remodeled in 2022. Two additional bedrooms share a convenient full bathroom located in the hallway. The finished basement adds versatility, offering a fourth bedroom or home office space, a recreation room with a gas fireplace for those cozy nights and a full bathroom complete with a bidet. Located within walking distance to Huntington Park and The Paul Douglas Preserve, with over 25 miles of paved and unpaved trails, this home offers both convenience and a connection to nature. Plus, it's situated in the highly desirable Barrington School District! Make this home yours today!
- Type:
- Single Family
- Sq.Ft.:
- 2,600
- Status:
- Active
- Beds:
- 4
- Lot size:
- 0.31 Acres
- Year built:
- 1971
- Baths:
- 3.00
- MLS#:
- 12125864
- Subdivision:
- Winston Knolls
ADDITIONAL INFORMATION
Hurry! Homes in this neighborhood do not become available very often! Nestled on a quiet cul-de-sac, on an oversized fully fenced lot! The entire interior just freshly painted! New luxury vinyl flooring throughout! Partial brick front! Covered front porch! Spacious foyer area with sliding glass door leads to the large patio, fenced yard with 21' pool with new liner and shed! Large living room with plenty of natural light flows into a separate dining area great for entertaining! Very functional eat-in kitchen with newer sink, countertops and plenty of cabinets! Spacious master bedroom with huge walk-in closet (safe in closet stays) and private bath with walk-in shower! Gracious size secondary bedrooms! Huge finished lower level with family room with cozy brick gas log fireplace, side walk-in closet great for pantry, full bathroom, spacious private 4th bedroom and storage/utility room with workbench! New oversized driveway '23! Roof '22! Furnace and dryer '24! Exterior and interior doors replaced! Solar panels at approx $80/month, 13 year lease but electric bills have been $0 giving you tons of savings! Close to schools and shopping! Excuse our clutter/boxes as seller is packing!
- Type:
- Single Family
- Sq.Ft.:
- n/a
- Status:
- Active
- Beds:
- 3
- Lot size:
- 0.25 Acres
- Year built:
- 1977
- Baths:
- 2.00
- MLS#:
- 12140861
- Subdivision:
- Poplar Hills
ADDITIONAL INFORMATION
Location, location !!, Exceptional for your family dream. Welcome to this open area ranch home with nature. A spacious Living room was nice sized ranch style offers fireplace, windows bringing in beautiful fresh natural views. Step out of the family/Living room to your private fenced backyard oasis with a large deck and attached back yard the Seminole greenway, Huntington park and South Ridge Park features include Splash Pad, Playground, Huge Lake, Pickleball and tennis Remodeled 42' beautiful cabinets w granite and S.S appliances in kitchen and attached overlooking the peaceful greenway area. A separate family room, with a new granite wet bar and dining room are all perfect for entertaining. A walk-in closet in primary suit and full private bath. 2 additional bedrooms and full bath complete this main level living and laundry room. Additional updates include new soffits/fascia, newer siding, windows and painted. Minutes to Grocery and Shopping.Excellent School Distrc. *tax exemption not applied*quick close available.
- Type:
- Single Family
- Sq.Ft.:
- 2,007
- Status:
- Active
- Beds:
- 4
- Lot size:
- 0.1 Acres
- Year built:
- 1981
- Baths:
- 3.00
- MLS#:
- 12127132
- Subdivision:
- Moon Lake Village
ADDITIONAL INFORMATION
WELCOME TO THIS LARGE 4 BEDROOMS, 2.1 BATH AND 2 CAR GARAGE. EXCELLENT LOCATION CLOSE TO ALL AMENITIES. OPEN LAYOUT WITH VOLUME CEILINGS. HARDWOOD FLOORS THROUGH OUT THE MAIN LEVEL. KITCHEN HAS STAINLESS STEEL APPLIANCES, QUARTZ COUNTERS & NICE BREAKFAST AREA TABLE SPACE. GOOD SIZE MASTER SUITE WITH WALK IN CLOSET AND UPDATED BATH. LARGE LIVINGROOM WITH ATTACHED DINING AREA. NICE FAMILY ROOM WITH WOOD FLOORS. EVERY THING IS WORKING BUT SOLD IN AS-IS CONDITION. NEEDS TLC BRING YOUR DECORATING IDEAS. PRICED TO SELL.
- Type:
- Single Family
- Sq.Ft.:
- 3,513
- Status:
- Active
- Beds:
- 4
- Lot size:
- 0.45 Acres
- Year built:
- 2007
- Baths:
- 4.00
- MLS#:
- 12138229
ADDITIONAL INFORMATION
SPECIALIZED HOME FOR A SPECIAL BUYER... such as: Audio / Music Recording Engineer, Professional Musician or Band, Movie Producer / Sound Editor, Health-conscious or one suffering from conditions improvable with cleaner air, water and food, Preparedness-minded individuals, Podcasters / Influencers, Voice-over artists, Meditators, Acoustically hypersensitive individuals, Parents with children in music lessons, Audiophiles or music lovers wanting the most accurate listening environment obtainable. This gorgeous 5,313 sq. ft. home was built in 2007 on a spacious half-acre lot in a neighborhood full of parks, trees and within close proximity to great schools, shopping, entertainment and expressway logistics. It was again continuously remodeled from 2011 thru 2016 adding a whole-house RO water filtration system, rain water catchment system, Organic fruit orchard, solar catchment system with stationary storage, external lighting, surveillance system, patio, screened deck, driveway, sidewalk and firepit. To the basement was added a world-class, commercial-quality, 3-Room Audio Recording Studio w/ 5.1 Surround Sound Critical Listening Area, Home Theater containing 9.1 Surround Sound plus LFE and a padded-floor Home Gym. Home comes furnished and Recording Studio comes turn-key with DAW computer and all audio equipment; plus several other solid-state silent computers in the studio. As seen in Recording, Sound on Sound and Mix Magazine in February, March and April of 2024! Here is a summary: 3-Room Recording Studio designed and constructed using state-of-the-art, Industry-standard, Acoustical Engineering Principles. * Room-within-Room Architecture: No studio rooms share walls, doors or windows! * Isolation: Double-interleaved 5/8" gypsum on all walls & ceiling with gaps filled with backer rod and viscoelastic caulk, Custom sound-proof pedestrian doors (concrete filled steel), Custom sound-proof ADA 5/8" safety-glass Sliding Doors, Custom sound-proof ADA 5/8" safety-glass Sliding Windows. * Floating Structures: Floating Floor (no adhesives or fasteners), Floating Walls (isolation-mounted), Floating Ceiling (hanging by 74 springs as part of a Kinetics-engineered noise control system). * Unparalleled: Opposing walls taken out-of-parallel preventing Early Reflections and Standing Waves. Control Room side walls are each splayed several degrees and the control surface has a splayed floating cloud treatment. Live Room also has a splayed floating cloud to distribute the intense sonic energy of drums or other acoustic instruments. * Decoupled: The HVAC system is decoupled and contains 7 Custom HVAC Register Silencers, decoupled electrical conduits and silenced Audio Wall boxes with decoupled audio conduits. * Surface Treatments: 9 Custom fine-carpentered combo Slat Resonator / Bass Trap fixtures (Node prevention), Sound Absorption fixtures and Sound Diffusion fixtures. * Critical Listening: Adam Audio 5.1 surround-sound speakers featuring double Kevlar-coated cones and ribbon tweeters. * Hardware: High tech UPS, Preamp, Audio Interface, Control Surface and Computing Hardware. * Lighting: Stage lighting truss filled with DMX-chained lighting, sequencing lights in 9 slat resonators and RECORDING warning signs in 3 areas that respond automatically when recording starts. **Streetview is outdated and not a current reflection of the property.
- Type:
- Single Family
- Sq.Ft.:
- 1,687
- Status:
- Active
- Beds:
- 3
- Lot size:
- 0.13 Acres
- Year built:
- 1977
- Baths:
- 2.00
- MLS#:
- 12135842
- Subdivision:
- Colony Point
ADDITIONAL INFORMATION
Hurry! Tough to find a move in ready home in this neighborhood! Close to parks, schools and shopping! Traditional solid built 2-story! Partial brick front! Covered front porch! Spacious living room with plenty of natural light! Extra track lighting! Cozy family room with wood laminate flooring and sliding glass door to the custom deck and patio! Upgraded kitchen with oversized stainless steel sink, tile backsplash, newer cabinet fronts, wainscoting and new stainless steel appliances (except for dishwasher which works great! Room for a separate table or island! Separate dining room with chair rail! Convenient 1st floor laundry! Large master bedroom with double closets and direct access to full bath! Gracious size secondary bedrooms, one with built-in desk! Upgraded vanities in both bathrooms! Freshly painted! New carpet! Solid wood staircase! Furnace, A/C and water heater new in 2020! No work needed here!


© 2024 Midwest Real Estate Data LLC. All rights reserved. Listings courtesy of MRED MLS as distributed by MLS GRID, based on information submitted to the MLS GRID as of {{last updated}}.. All data is obtained from various sources and may not have been verified by broker or MLS GRID. Supplied Open House Information is subject to change without notice. All information should be independently reviewed and verified for accuracy. Properties may or may not be listed by the office/agent presenting the information. The Digital Millennium Copyright Act of 1998, 17 U.S.C. § 512 (the “DMCA”) provides recourse for copyright owners who believe that material appearing on the Internet infringes their rights under U.S. copyright law. If you believe in good faith that any content or material made available in connection with our website or services infringes your copyright, you (or your agent) may send us a notice requesting that the content or material be removed, or access to it blocked. Notices must be sent in writing by email to [email protected]. The DMCA requires that your notice of alleged copyright infringement include the following information: (1) description of the copyrighted work that is the subject of claimed infringement; (2) description of the alleged infringing content and information sufficient to permit us to locate the content; (3) contact information for you, including your address, telephone number and email address; (4) a statement by you that you have a good faith belief that the content in the manner complained of is not authorized by the copyright owner, or its agent, or by the operation of any law; (5) a statement by you, signed under penalty of perjury, that the information in the notification is accurate and that you have the authority to enforce the copyrights that are claimed to be infringed; and (6) a physical or electronic signature of the copyright owner or a person authorized to act on the copyright owner’s behalf. Failure to include all of the above information may result in the delay of the processing of your complaint.
Hoffman Estates Real Estate
The median home value in Hoffman Estates, IL is $390,000. This is higher than the county median home value of $279,800. The national median home value is $338,100. The average price of homes sold in Hoffman Estates, IL is $390,000. Approximately 69.31% of Hoffman Estates homes are owned, compared to 26.26% rented, while 4.42% are vacant. Hoffman Estates real estate listings include condos, townhomes, and single family homes for sale. Commercial properties are also available. If you see a property you’re interested in, contact a Hoffman Estates real estate agent to arrange a tour today!
Hoffman Estates, Illinois has a population of 52,153. Hoffman Estates is more family-centric than the surrounding county with 36.69% of the households containing married families with children. The county average for households married with children is 29.73%.
The median household income in Hoffman Estates, Illinois is $96,274. The median household income for the surrounding county is $72,121 compared to the national median of $69,021. The median age of people living in Hoffman Estates is 37.9 years.
Hoffman Estates Weather
The average high temperature in July is 83.9 degrees, with an average low temperature in January of 12.3 degrees. The average rainfall is approximately 37.9 inches per year, with 33 inches of snow per year.
