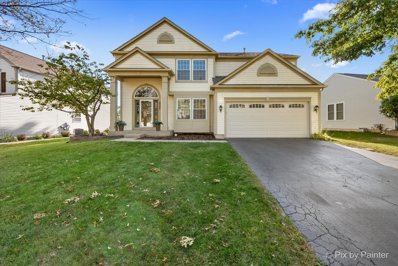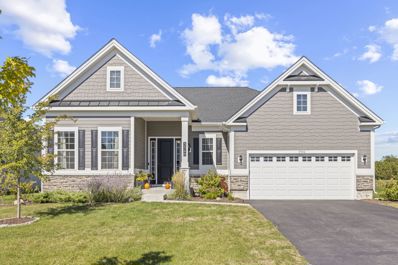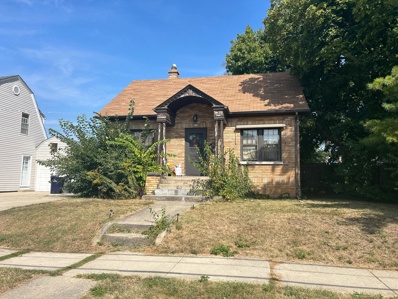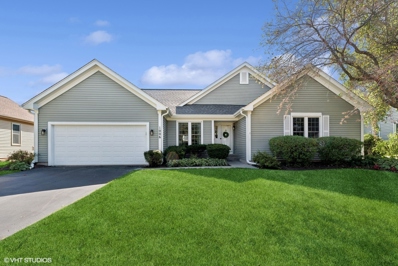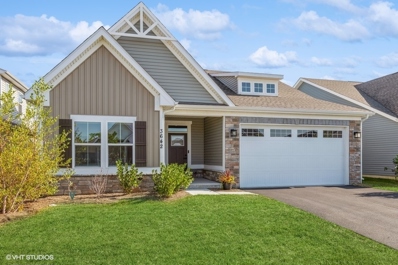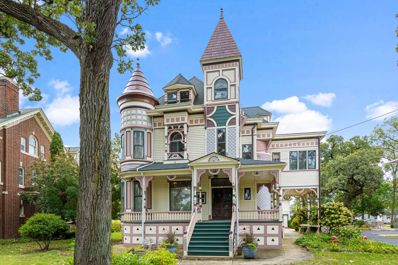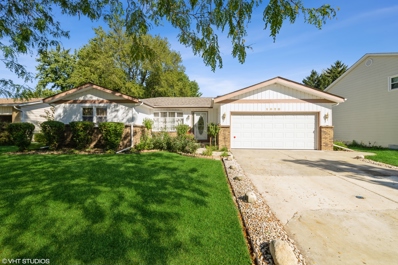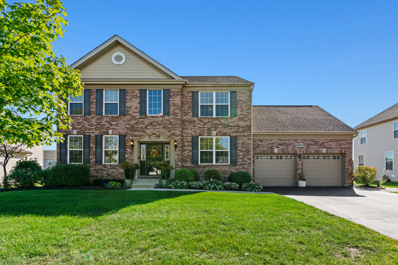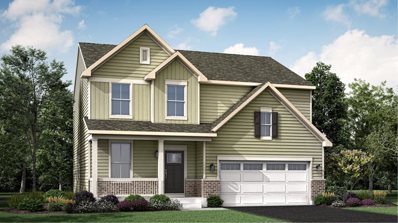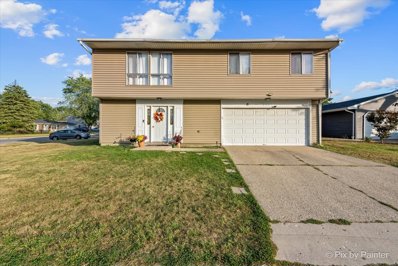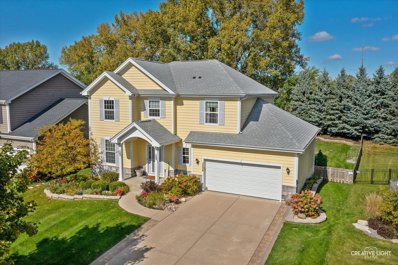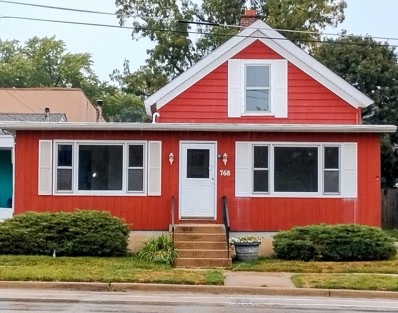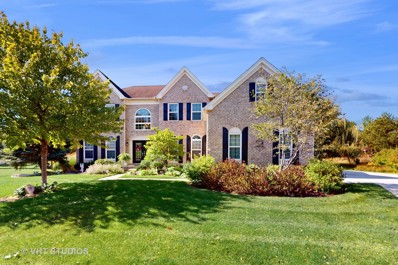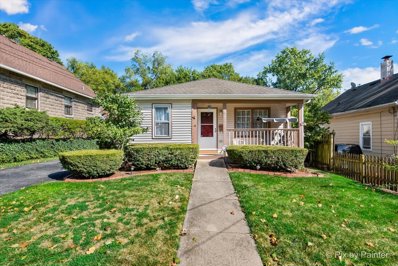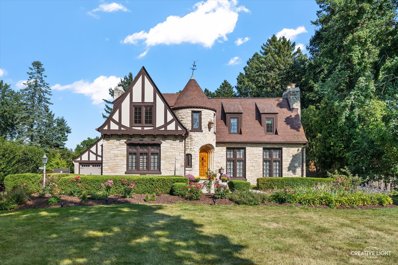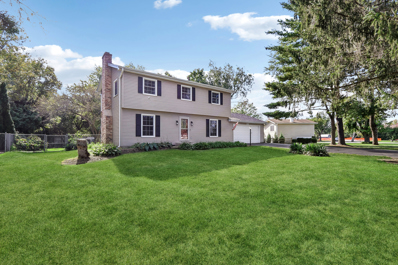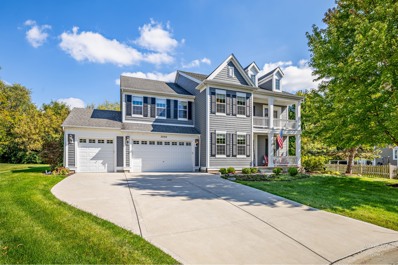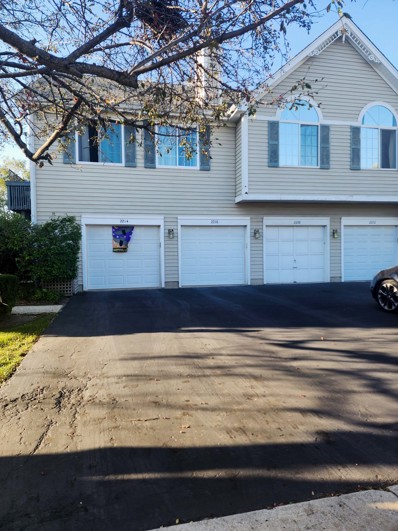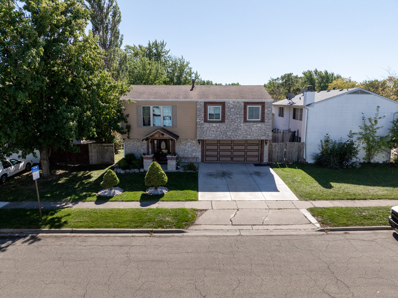Elgin IL Homes for Rent
$350,000
2347 Nantucket Lane Elgin, IL 60123
- Type:
- Single Family
- Sq.Ft.:
- n/a
- Status:
- Active
- Beds:
- 4
- Lot size:
- 0.25 Acres
- Year built:
- 1998
- Baths:
- 3.00
- MLS#:
- 12179439
- Subdivision:
- Willow Bay
ADDITIONAL INFORMATION
Beautifully updated 4 bed, 2.1 bath home with fully fenced yard in South Elgin school district. Open concept eat-in kitchen with Corian counters, ss appliances, island, pantry and peninsula. Separate dining room and spacious living room with fireplace, laundry and powder room complete the main level. Upstairs is a substantial primary bedroom with vaulted ceilings and ensuite full bath with walk-in shower, dual sink vanity and large wic. Three additional generous bedrooms and an updated full bath. Access off the kitchen leads to a sizeable back yard with paver patio, firepit area and large shed. Attached 2 car garage. Many updates including a new roof and windows.
$220,000
365 Algona Avenue Elgin, IL 60120
- Type:
- Single Family
- Sq.Ft.:
- 2,645
- Status:
- Active
- Beds:
- 3
- Lot size:
- 0.16 Acres
- Year built:
- 1928
- Baths:
- 3.00
- MLS#:
- 12181879
ADDITIONAL INFORMATION
***Multiple offer received. Highest and best due Sat. 10/19 by 3pm. No exceptions*** Welcome to this spacious 2,645 sq. ft. home, perfectly situated in a peaceful and friendly neighborhood near I-90 with easy access to schools, parks, and shopping. This 3 bedroom, 2-story gem offers potential for up to 5 bedrooms, featuring an office/playroom & ample storage. INSIDE, you'll find beautiful hardwood floors throughout most of the home, with new vinyl flooring in the great room. The original wood stairs and wood accents add warmth & character, creating a timeless charm. The partially finished basement includes a washroom, making it a versatile space for living or entertaining. You can relax and enjoy the screened porch with its stunning natural light and then step outside into your private, fenced-in backyard, perfect for kids, pets, outdoor entertaining or gardening. A small shed offers extra storage for gardening tools or supplies. This home has been thoroughly maintained with several key updates: new roof (2020), water tank (2023), gutters (2021), and a new garage door (2024). The second floor has been freshly painted, adding a crisp, modern touch. This home is ideal for comfort, convenience, and room to grow. Schedule your showing today, before it's too late.
- Type:
- Single Family
- Sq.Ft.:
- 2,379
- Status:
- Active
- Beds:
- 3
- Year built:
- 2022
- Baths:
- 3.00
- MLS#:
- 12181230
- Subdivision:
- Bowes Creek Country Club
ADDITIONAL INFORMATION
Welcome to 3546 Crosswater Ct, a stunning home offering expansive space and serene surroundings. With a total of **4,024 square feet of finished living space**, this 5-bedroom home provides ample room for comfort and flexibility. Situated on the 6th fairway of Bowes Creek Country Club in the highly sought-after "The Island" neighborhood, known for its close-knit, welcoming community. This home offers 2 full baths on the main floor and has recently been upgraded with a fully finished basement. The basement adds 1,645 square feet of additional living space, featuring 2 more bedrooms (one currently used as a workout room), a spacious entertainment area, and an extra 700 square feet of storage. The backyard is a peaceful retreat, offering picturesque views of the golf course and a tranquil pond. Whether you're enjoying your morning coffee or watching the sun set, the back porch is the perfect place to relax and take in the beauty of nature. Frequent visits from wildlife, including eagles and herons, enhance the peaceful atmosphere. In "The Island", a vibrant social scene awaits with events like the annual Island Olympics, where neighbors come together to foster connection and fun. Plus, the Bowes Creek Country Club offers resort-style amenities, including an award-winning 18-hole golf course, three parks, and an on-site restaurant. This home perfectly blends luxury, nature, and community. Don't miss your chance to make 3546 Crosswater Ct your own. Schedule a tour today and experience this unique lifestyle for yourself!
$189,000
514 Morgan Street Elgin, IL 60123
- Type:
- Single Family
- Sq.Ft.:
- 1,010
- Status:
- Active
- Beds:
- 2
- Year built:
- 1930
- Baths:
- 3.00
- MLS#:
- 12178212
ADDITIONAL INFORMATION
Great opportunity to own in Elgin. Main level bedroom with full bath, 2nd floor bedroom with 1/2 bath plus finished basement with full bath. Home needs TLC. Hardwood floors in family room, kitchen updated in 2015, 3 season room leads to backyard and 1 car garage. Cash offers with closing on or before Nov 14 preferred. Unlikely to pass FHA/VA.
$1,250,000
158 N Edison Avenue Elgin, IL 60123
- Type:
- Business Opportunities
- Sq.Ft.:
- 15,000
- Status:
- Active
- Beds:
- n/a
- Year built:
- 1940
- Baths:
- MLS#:
- 12182017
ADDITIONAL INFORMATION
Discover this versatile 15,000 sq ft industrial building, including 5,000 sq ft of office space, perfect for a range of business operations. This property offers two loading docks, ample parking, and additional outside storage garages, providing flexibility for various industrial or commercial uses. Located in the heart of Elgin, IL, this property is easily accessible and positioned in an ideal location for transportation, distribution, and business growth. Don't miss this opportunity to secure a well-equipped space with excellent potential for expansion and operational efficiency!
- Type:
- Single Family
- Sq.Ft.:
- 1,274
- Status:
- Active
- Beds:
- 3
- Year built:
- 1966
- Baths:
- 3.00
- MLS#:
- 12180622
- Subdivision:
- Country Knolls
ADDITIONAL INFORMATION
Lovingly cared for Brick Ranch in the heart of County Knolls. Rare find time capsule with some modern updates sprinkled in. Well maintained 3 bedroom/1.5 bath on the main level. Light and bright kitchen features white cabinets, side by side refrigerator with ice maker, newer dishwasher, gas stove, tile backsplash, hardwood style floors and abundant storage. New white vanity and sink in hall bath. 2 car attached garage and sun-filled enclosed patio leads to the private fenced in backyard. Large finished basement with bathroom and bonus room... potential for a 4th bedroom. Central heat and A/C. Beautiful ceiling fans in all bedrooms. Move in ready or add your own touches and TLC. Great space and location! As Is Trust Sale.
$440,000
1006 Inglewood Lane Elgin, IL 60120
- Type:
- Single Family
- Sq.Ft.:
- 1,824
- Status:
- Active
- Beds:
- 3
- Lot size:
- 0.18 Acres
- Year built:
- 1989
- Baths:
- 3.00
- MLS#:
- 12177108
- Subdivision:
- Cobblers Crossing
ADDITIONAL INFORMATION
**SELLERS ARE CALLING FOR HIGHEST AND BEST BY THURSDAY OCT 10 at NOON** Have you been looking for SINGLE-STORY living in Cobbler's Crossing? This beautifully maintained RANCH is ready and waiting for YOU! With 3 bedrooms and 2 full baths upstairs and an additional bedroom and full bath in the basement, this home has the SPACE you need! HARDWOOD floors throughout - MAIN FLOOR LAUNDRY - CATHEDRAL CEILING in living room and master bedroom - impressive floor-to-ceiling brick FIREPLACE - plentiful closets and STORAGE - white six panel doors - walk-in closets in all bedrooms - spacious EN-SUITE master bath - Well kept EXTERIOR with easy-to-maintain plantings, NEW ROOF and gutters (2023), newly sealed asphalt driveway (2024), spacious DECK with a view of the lake - TONS OF CURB APPEAL! KITCHEN has a wealth of cabinet and counter space - highlights include a pantry, quartz counters, new dishwasher (2024), stainless appliances - FULL FINISHED BASEMENT complete with bonus office, additional living space, and storage! Easy access to I-90! Come see this gem for yourself today!
- Type:
- Single Family
- Sq.Ft.:
- 1,006
- Status:
- Active
- Beds:
- 2
- Year built:
- 1996
- Baths:
- 2.00
- MLS#:
- 12179064
- Subdivision:
- Oakwood Hills
ADDITIONAL INFORMATION
Welcome to one of the largest units in the complex nestled in a quiet cul-de-sac of Oakwood Hills. Plenty of light in this 2 bedroom 2 bath condo. Unit features include vaulted ceilings, recessed lighting in the living room with a gas fireplace. Hot water tank is 2 years old. Dining/Eating area with ceiling fan and door that leads to the private balcony with beautiful wooded views. Fully applianced kitchen includes a Stainless Steel refrigerator. Spacious master bedroom has a ceiling fan, master bath and walk in closet. In unit laundry with washer and dryer. 1 car garage with driveway that was paved 2 yrs ago. Roofs were redone less than 5 yrs ago. 1 Year Home Warranty included. Close to shopping, schools, dining and access to 90.
- Type:
- Single Family
- Sq.Ft.:
- 1,382
- Status:
- Active
- Beds:
- 3
- Lot size:
- 0.21 Acres
- Year built:
- 1990
- Baths:
- 2.00
- MLS#:
- 12175415
- Subdivision:
- College Green
ADDITIONAL INFORMATION
Welcome to 800 Indian Wells Circle! Nestled in one of Elgin's most convenient locations, this charming 3-bedroom, 1.5-bathroom home offers a lifestyle of comfort and ease, with close proximity to everything you need. Situated in the College Green neighborhood, this home feeds into highly regarded schools. For outdoor enthusiasts, Wing Park is just around the corner, offering green spaces, playgrounds, and recreational activities. Commuters will love the quick access to major highways and nearby Metra stations, while shopping, dining, and entertainment are abundant with the Randall Road shopping corridor, Elgin's vibrant downtown, and the prestigious Elgin Country Club all just minutes away. Enjoy the convenience of nearby restaurants, cafes, and cultural events that Elgin has to offer, along with the serene suburban lifestyle. Inside, the home features a welcoming living room filled with natural light, a cozy family room with a fireplace that's perfect for relaxing or entertaining, and a dine in kitchen that opens up to a large deck and large fenced in backyard, ideal for summer BBQs and outdoor gatherings. The main floor half bath adds convenience for guests. Upstairs, the three bedrooms and full bathroom provide ample space for everyone. The finished basement is a fantastic space, offering a dry bar, perfect for entertaining, along with an additional bedroom for guests or use as a home office. The basement also offers great storage options. Plus, with the energy-efficient solar panel system, you'll enjoy nearly non-existent energy bills, contributing to a greener lifestyle. This home is perfectly situated for those who value both comfort and convenience. With everything from parks and schools to shopping and entertainment just a short drive away, you won't want to miss out on this fantastic opportunity. BRING YOUR OFFERS! Buyers may qualify for a GRANT to purchase this home through our preferred lender. Schedule your showing today and discover why this home is the perfect fit for you!
- Type:
- Single Family
- Sq.Ft.:
- 1,656
- Status:
- Active
- Beds:
- 3
- Lot size:
- 0.14 Acres
- Year built:
- 2023
- Baths:
- 2.00
- MLS#:
- 12171053
- Subdivision:
- Chasewood At Highland Woods
ADDITIONAL INFORMATION
Better than new with a private back yard! This 2023 Burgess Model offers convenient one level living and a wide open floor plan. The kitchen has a humongous island with space for seating, quartz counter tops, 42" cabinets, separate eating area, pantry, stainless steel appliances and sliders leading to a covered back porch and yard with no neighbors behind you and a great view of wild flowers! The kitchen is also open to the spacious living room. Primary suite has tray ceiling with a ceiling fan, walk in closet with "closet culture" built in shelving and private bathroom with double bowl vanity and upgraded shower. There are two additional good sized bedrooms and a second bath. Laundry room has tons of room for extra storage. Covered front porch and 2 car garage.
$599,900
214 S State Street Elgin, IL 60123
- Type:
- Single Family
- Sq.Ft.:
- 4,628
- Status:
- Active
- Beds:
- 8
- Year built:
- 1889
- Baths:
- 6.00
- MLS#:
- 12180027
ADDITIONAL INFORMATION
Welcome to 214 S. State Street, a distinguished historical home in Elgin, IL, known as the Pelton Mansion. This remarkable property, built in 1889 for Dr. Ora Levant Pelton, Sr. and his wife, Anna, has been owned by only two families and has been a cherished part of the Historic Elgin House Tour for many years. Designed by the renowned Elgin architect and builder, Gilbert M. Turnbull, this home is a stunning example of Stick Style architecture with Eastlake detailing. **Exterior Features:** - **Architectural Details:** Stick Style with Eastlake detailing on porch columns and second-floor balcony, gorgeous spindlework and balustrade detailing, clapboard siding, high tower, and sculptured chimneys. **Interior Features:** - **Grand Entry:** The interior greets you with a grand entry staircase, Victorian detailed newel posts, original lighting fixtures, a stunning chandelier, pocket doors, a marble fireplace mantle, and incredible inlaid wood floors. - **Dining Room:** Complete with a coffered ceiling, pocket doors, French doors leading to the den, and an original swinging wood door leading to the butler's pantry and kitchen. -** Kitchen:** The kitchen retains its original charm with yellow pine cabinets, a secret stairway leading to the second floor, and charming original vintage stove. - **Wood Varieties:** The house contains nine different kinds of woods, including carved oak, birds eye maple, yellow leaf pine, sycamore, knotty pine, and gum wood. Details of these woods can be found in the carved leaves above the main level rooms. - **Main Floor:** Also features a small library and a powder room. **Second Floor:** - **Bedrooms:** Four bedrooms, a detailed fully enclosed sun porch, two full baths, and a powder room, built in storage, and linen closet next to former maid's room. **Third Floor:** - **Additional Bedrooms:** Four bedrooms, a full bath with a clawfoot tub, walk-in closets, and Victorian suitcase closets for additional storage. - **Stained Glass Skylight:** An exquisite detailed stained glass skylight in the center of the upstairs foyer. **Additional Features:** - **Garage:** A two-story garage with space for six cars on the first level and an unfinished second level with stunning interior ceiling details. This historical home is not just a residence but a piece of Elgin's rich history, offering a unique blend of architectural beauty and modern convenience. Don't miss the opportunity to own a part of history. Contact us today to schedule a viewing and experience the timeless elegance of 214 S. State Street.
$360,000
1620 Sheffield Drive Elgin, IL 60123
- Type:
- Single Family
- Sq.Ft.:
- 2,400
- Status:
- Active
- Beds:
- 3
- Year built:
- 1977
- Baths:
- 3.00
- MLS#:
- 12172334
ADDITIONAL INFORMATION
Welcome to this spacious well maintained ranch in the Century Oaks West subdivision. Enjoy your larger eat-in kitchen or formal dining room for special events. Stay cozy in your living room with wood burning fireplace for those cool evenings or walkout onto your large deck overlooking the private backyard. Large outdoor space for entertaining plus smartly manicured landscaping to keep your outdoor space private. Three bedroom upstairs with primary en suite bath. Spacious finished basement allowing for a 4th bedroom down, giant rec room, huge laundry area and half bath. Large concrete crawl space for additional storage. Attached two car garage. New appliances in kitchen, A/C and furnace 2020, new windows 2010 and new roof 2023. This place has it all, do not miss out!
$435,000
264 Monument Drive Elgin, IL 60124
- Type:
- Single Family
- Sq.Ft.:
- 2,400
- Status:
- Active
- Beds:
- 3
- Lot size:
- 0.23 Acres
- Year built:
- 2009
- Baths:
- 2.00
- MLS#:
- 12179804
- Subdivision:
- Copper Springs
ADDITIONAL INFORMATION
The MOST Affordable Open Floor Plan 2400sq ft 3 bedroom 2 bath Ranch with full HUGE unfinished basement. The Home Features: Spacious Family Room w/gas-start Fire Place. Gourmet Kitchen w/Cinnamon 42" Maple Cabinets. Primary Bedroom with Large walk in closet, Luxury Bath with Separate Tub and Shower, two vanities. Den can be a 4th Bedroom. 3 car tandem garage. Located in Copper Springs which features bike & walking paths. Newer Roof with Solar Panels! Master Association is 154.51 collected twice a year for a Total of 309.02
- Type:
- Single Family
- Sq.Ft.:
- 2,423
- Status:
- Active
- Beds:
- 4
- Lot size:
- 0.28 Acres
- Year built:
- 2015
- Baths:
- 4.00
- MLS#:
- 12175890
- Subdivision:
- Bowes Creek Country Club
ADDITIONAL INFORMATION
Welcome to this beautifully updated 2-story home in Bowes Creek Country Club, offering over 2,400 square feet of above ground living space , plus another 1000 square foot finished basement. This 4-bedroom, 2 full bath, and 2 half bath home has been thoughtfully renovated inside and out. Step inside to a grand two-story foyer, leading to formal living and dining rooms with elegant crown molding which leads to the open kitchen, updated with new stainless steel appliances, granite countertops, and a brand-new island. The kitchen flows easily into the den and living room-perfect for everyday living and entertaining. New hardwood floors throughout the first floor (2024) add a fresh and modern feel. Upstairs, the spacious primary suite includes a walk-in closet and an attached bathroom with dual vanities, a soaking tub, and marble countertops. Three additional bedrooms are generously sized with ample closet space. The fully finished basement, completed in 2022, adds extra versatility, featuring a half bath and additional living space including an office/workout room and a wet bar for entertaining. The backyard is your personal retreat, with a newly installed paver patio, gazebo, fencing, and professional landscaping, all completed between 2023-2024. Located in the Central High School area and within the Burlington School District 301, this home blends style, function, and convenience perfectly. Enjoy the Bowes Creek Country Club lifestyle-schedule your showing today!
$459,900
86 Hedgerow Drive Elgin, IL 60124
- Type:
- Single Family
- Sq.Ft.:
- 2,232
- Status:
- Active
- Beds:
- 4
- Baths:
- 3.00
- MLS#:
- 12179791
- Subdivision:
- Tall Oaks
ADDITIONAL INFORMATION
LAST HOME IN TALL OAKS available in FEB '25! Special Financing Also Available! This desirable STARLING floor plan will be the last of its kind! A covered porch leads into the first level of this new two-story home, where a versatile living room can be found off the foyer while the family room, dining room and kitchen share an open-concept design for seamless everyday living. Upstairs you'll find a gorgeous owner's suite, three secondary bedrooms and a convenient laundry space. Designer package featuring 42" white cabinets, quartz countertops, stainless steel appliances, luxury vinyl plank flooring, full basement w/ roughed-in bathroom, hardie board siding and smart home technology. This beautiful community features tennis courts, parks and playgrounds. Conveniently located off Route 20, Tall Oaks is minutes from shopping, dining and entertainment with highly rated D301 schools. Photos shown are of a model home - the finishes, colors and elevation may vary slightly. Schedule your appointment today!
$295,900
252 Waverly Drive Elgin, IL 60120
- Type:
- Single Family
- Sq.Ft.:
- 1,568
- Status:
- Active
- Beds:
- 3
- Year built:
- 1976
- Baths:
- 2.00
- MLS#:
- 12179707
- Subdivision:
- Parkwood
ADDITIONAL INFORMATION
Great opportunity to own this lovely home with 3 bedrooms, ( first floor family room is being used as a 4th bedroom), one-and-a-half-bathroom and two car garage! This property features an open floor plan with lots of natural light. Large family room on the main level leading to the fenced back yard is great for entertaining. The kitchen has ample countertop and cabinet space. Lots of storage space throughout the property. Newer A/C. Additionally, enjoy all the Parkwood amenities including the Pool and clubhouse for a very low association. Prime location, close to Lord's Park, schools, restaurants, I90, and downtown Elgin. Schedule your showing of this wonderful property today!
$514,900
3524 Hopewell Place Elgin, IL 60124
- Type:
- Single Family
- Sq.Ft.:
- 2,616
- Status:
- Active
- Beds:
- 4
- Lot size:
- 0.24 Acres
- Year built:
- 2013
- Baths:
- 3.00
- MLS#:
- 12179682
- Subdivision:
- Highland Woods
ADDITIONAL INFORMATION
Tastefully updated, move-in ready, and can close quickly! This sun drenched home is situated in the sought after Highland Woods neighborhood. This large 4 bedroom, 2.1 bathroom home has been freshly painted, and new carpeting has been added for additional warmth. The home sits on a caul-de sac street and is located a few homes away from a park and open field. The home features a fenced-in yard overlooking a mature tree line, in-ground sprinkler system, a large deck and a brick paver patio area that's perfect for Fall evenings and a fire pit. A large updated kitchen with stainless steel appliances, breakfast island, coffee bar, ample cabinet/pantry space, and opens up to a large sunroom with cathedral ceilings. The second floor features spacious bedrooms, a large master suite with a separate tub/shower, double sink vanity, walk-in closet, and a huge laundry room with extra storage space. The English style basement allows ample sunlight inside, and is partially finished with a bathroom rough-in for any future living space that is desired. This is a truly wonderful home and the subdivisions offers a ton of amenities that include a Clubhouse, swimming pool with a splash pad and water slide, a fitness center, lakes, over 5 miles of paved walking paths throughout the subdivision, tennis and Pickleball courts, basketball courts, a sand volley ball court, several parks, and Country Trails Elementary school is located inside of Highland Woods.
$245,000
768 Walnut Avenue Elgin, IL 60123
- Type:
- Single Family
- Sq.Ft.:
- 1,707
- Status:
- Active
- Beds:
- 4
- Year built:
- 1912
- Baths:
- 2.00
- MLS#:
- 12179529
ADDITIONAL INFORMATION
Versatile Three-Bedroom Home with Business Potential Discover the endless possibilities with this charming three-bedroom home, featuring a versatile front space that can be utilized as a business rental or converted into an additional living area with a fourth bedroom. Currently licensed as a four-bedroom rental property, this home is ideal for investors or those seeking a flexible living arrangement. Key Features: Bedrooms: 3 (with potential for a 4th) Bathrooms: 1 Full, 1 Half Garage: Two-car garage Parking: Space for 4 to 6 cars Interior: Hardwood floors, new carpeting, and fresh paint throughout Step inside to find a welcoming interior with beautiful hardwood floors that add warmth and character to the living spaces. The new carpeting and fresh paint provide a clean, modern feel, ready for your personal touch. The full bathroom and half bathroom are conveniently located to serve both residents and guests. The two-car garage offers ample storage and parking, while the additional parking space can accommodate up to six cars, making it ideal for gatherings or business clients. Whether you're looking to invest in a rental property or create a home that suits your lifestyle, this property offers endless possibilities. Don't miss out on this versatile and charming home, awaiting your vision and creativity. Contact us today to schedule a viewing and explore the potential of this unique property!
$649,000
3503 Links Court Elgin, IL 60124
- Type:
- Single Family
- Sq.Ft.:
- 3,900
- Status:
- Active
- Beds:
- 4
- Lot size:
- 0.51 Acres
- Year built:
- 2007
- Baths:
- 4.00
- MLS#:
- 12173235
- Subdivision:
- Bowes Creek Country Club
ADDITIONAL INFORMATION
An extremely captivating and updated luxury home in the well sought after Bowes Creek Country Club community. The grand 2-story foyer with a curving oak staircase leading upstairs welcomes you into this inviting and picturesque home with beautiful hardwood flooring flowing throughout the 1st floor. Every room has been professionally decorated and updated very elegantly where it's ready to move-in, including beautiful professionally installed window treatments. The spacious kitchen has been recently upgraded with new Quartz countertops, island, and renovated cabinets. A spacious first floor laundry room offers the convenience of a sink and spacious storage. Upstairs, an exquisite primary bedroom offers a sitting room, with sizeable dressing areas as well as complete walk-in closet room. The extremely large and scoping basement has been set up to take advantage of numerous options for organizational storage and other options for additions, including a completed enlayment set-up for additional bathroom. A 3.5 car garage with epoxy coated flooring also has several options for extra organizational space. The exterior of the home has been professionally designed and upgraded to include a brick facade and upscaled fiber concrete siding for longer life, durability, and easier maintenance. In addition, there is a recently added upgraded sweeping concrete driveway, upgraded picturesque professionally designed landscaping, including a custom designed brick paver patio, built in firepit, sitting areas, as well as a professionally installed canopy for your outdoor entertaining. Upgraded solar panels have been added to the roof for optimized energy efficiency, significantly reducing utility expenses. The property is located walking distance to the Country Club, restaurant, Otter Creek forest preserve and golf amenities. It is also conveniently close to Randall Road restaurants, shopping, and entertaining options.
$249,900
871 Illinois Avenue Elgin, IL 60120
- Type:
- Single Family
- Sq.Ft.:
- 1,105
- Status:
- Active
- Beds:
- 3
- Year built:
- 1996
- Baths:
- 1.00
- MLS#:
- 12178172
ADDITIONAL INFORMATION
Welcome to this immaculate ranch-style home, ideally situated on the sought-after east side of town. Built in 1996, this home has been meticulously maintained and offers an inviting living space. Featuring three spacious bedrooms and a well-appointed full bath, this home provides comfort and functionality. The living area, dining space, and kitchen create a warm and welcoming atmosphere for everyday living or entertaining. Beneath the house is an entire crawl space with a solid concrete floor and sump pump, providing excellent storage options and added peace of mind. Outside, you'll find a 1.5-car garage with plenty of room for parking and storage, plus an expansive driveway offering additional parking for guests. A large storage shed sits on the property, perfect for storing tools, outdoor equipment, or seasonal decor. Whether you're looking for a move-in ready home or a low-maintenance home this could be the one for you!
- Type:
- Single Family
- Sq.Ft.:
- 2,810
- Status:
- Active
- Beds:
- 4
- Lot size:
- 0.57 Acres
- Year built:
- 1930
- Baths:
- 3.00
- MLS#:
- 12179554
ADDITIONAL INFORMATION
Wow! Opportunities to own a home like this do not happen very often! Absolutely stunning curb appeal! The crown jewel of Wing Park Blvd! Beautiful brick & stone front with inviting 2-story brick turret greets you! Large open foyer with oversized millwork! Warm, inviting living room with exposed wood beams, tongue & groove ceilings and grand fireplace with custom mantle/millwork! Double French doors lead to the flex room with rich oak woodwork throughout, perfect for office! Upgraded kitchen with center island, granite countertops, oak cabinetry with crown molding, tile backsplash, eating nook and stainless steel appliances! Custom built-in China cabinet and hutch leads to the separate formal dining room with built-ins! Large master bedroom with custom built-in shelves! Secondary bedroom with sitting area in the turret with etched glass windows! Gracious size secondary bedrooms with custom built-ins and window seats! Sun room is perfect for summer nights with sliding glass door to the patio! Finished lower level with beautiful wood doors, tile flooring and built-in entertainment wet bar and gorgeous stone fireplace! Dream backyard with oversized patio, huge deck with pool and mature trees throughout! Brick driveway! Character abounds! Excellent location with quick access to I-90 and train! The time to act is NOW!
$389,900
9n914 Beckman Trail Elgin, IL 60124
- Type:
- Single Family
- Sq.Ft.:
- 1,860
- Status:
- Active
- Beds:
- 4
- Lot size:
- 0.74 Acres
- Year built:
- 1978
- Baths:
- 4.00
- MLS#:
- 12163921
- Subdivision:
- Catatoga
ADDITIONAL INFORMATION
MOVE IN READY! Fabulous location, 3/4 acre lot, fenced yard! 2-Story, 4 bedrooms, 3-1/2 bathrooms, Kitchen with eating area space, spacious dining room, 1st floor family room with floor to ceiling brick masonry fireplace. Full basement, lots of storage, bonus room, central air, 2+ car attached garage, patio, storage shed, extra long driveway with extended parking space & freshly seal-coated 10/24. Beautiful new French pane sliding patio doors off the kitchen eating area 9/2024. New lighting 2024, New water softener 9/2024, New water heater 2024, new well pressure tank 9/2024, lots of new flooring 9/2024, lots of fresh paint 9/2024, updated powder room 9/2024 + more! Excellent opportunity. MUST SEE!
- Type:
- Single Family
- Sq.Ft.:
- 4,362
- Status:
- Active
- Beds:
- 4
- Lot size:
- 0.49 Acres
- Year built:
- 2007
- Baths:
- 3.00
- MLS#:
- 12175130
- Subdivision:
- Providence
ADDITIONAL INFORMATION
Now available in the sought-after Providence subdivision! This stunning Chatham model, one of the original estate homes built by Town & Country, boasts 4,362 square feet of above-ground living space, making it one of the largest in the community. Lovingly maintained by the original owners, this home is in impeccable, move-in-ready condition. With a modern aesthetic, freshly painted interior, and recently refinished hardwood floors throughout the main level, you'll also find elegant crown molding that enhances the space's timeless appeal. The front entry opens to a welcoming foyer, flanked by a home office on one side and a formal living room on the other, leading you toward the main living area at the back of the home. The on-trend open-concept design in the kitchen and family room is complemented by recessed lighting and a convenient patio door to the backyard. The kitchen is impressive in size, features an island and walk-in pantry, and is outfitted with white cabinets, granite countertops/backsplash, and under-mount cabinet lighting. The refrigerator, dishwasher, and microwave were replaced in 2023. The dining room is adjacent to the kitchen, joined by a practical butler's pantry. The second level has newer carpet and is bright and spacious, with wide hallways and a huge loft (19x19') that doubles as a second family room. There are four bedrooms upstairs, all with ceiling fans and walk-in closets. The primary bedroom has a coffered ceiling with recessed lighting, two walk-in closets, and a beautifully appointed en-suite with a tiled shower, soaker tub, dual sinks, a linen closet, and a private water closet. The full-size, unfinished basement has a deep-pour foundation with 9-foot ceilings and roughed-in plumbing. The home has great bones, solidly built using 2x6 construction, which has many benefits, including improved insulation resulting in reduced heating and A/C bills. Outstanding curb appeal, the Hardy Board exterior was recently repainted, and the cement driveway and service walk were replaced in 2020. The three-car garage has a 220-volt outlet, handy for those with power tools and/or an electric car. The home sits on a half-acre site with a private backyard and a large cement patio with a fire pit. Award-winning 301 schools! Great location close to Randall Rd, Rt 20, I-90, restaurants, shopping, Metra and more!
- Type:
- Single Family
- Sq.Ft.:
- 1,220
- Status:
- Active
- Beds:
- 2
- Year built:
- 1988
- Baths:
- 3.00
- MLS#:
- 12179295
- Subdivision:
- Valley Creek
ADDITIONAL INFORMATION
Located with easy access to Randall Rd, I-90, Big Timber and Route 20. Relax in your spacious living room in front of a cozy fireplace or enjoy nature on your deck. This 3 bedroom 2.5 bath town home offers 2 bedrooms on the upper level and a 3rd bedroom in the finished basement which also has a full bathroom and a spacious recreation room. This property is being offered "as is". This property has a radon mitigation system.
$329,900
109 Highbury Drive Elgin, IL 60120
- Type:
- Single Family
- Sq.Ft.:
- 1,200
- Status:
- Active
- Beds:
- 3
- Year built:
- 1977
- Baths:
- 2.00
- MLS#:
- 12178727
- Subdivision:
- Parkwood
ADDITIONAL INFORMATION
Welcome to this beautiful 3bed/2bath single family home in the Parkwood Subdivision. Additional workout room or office. Features a wonderful and spacious kitchen with granite countertops, SS appliances and eat-in island, upgraded bathrooms, outdoor pergola and wood-burning fireplace for entertaining or relaxation, and much more. Walking distance to nearby business establishments, grocery stores, restaurants and Lords Park. Make an appointment today!


© 2024 Midwest Real Estate Data LLC. All rights reserved. Listings courtesy of MRED MLS as distributed by MLS GRID, based on information submitted to the MLS GRID as of {{last updated}}.. All data is obtained from various sources and may not have been verified by broker or MLS GRID. Supplied Open House Information is subject to change without notice. All information should be independently reviewed and verified for accuracy. Properties may or may not be listed by the office/agent presenting the information. The Digital Millennium Copyright Act of 1998, 17 U.S.C. § 512 (the “DMCA”) provides recourse for copyright owners who believe that material appearing on the Internet infringes their rights under U.S. copyright law. If you believe in good faith that any content or material made available in connection with our website or services infringes your copyright, you (or your agent) may send us a notice requesting that the content or material be removed, or access to it blocked. Notices must be sent in writing by email to [email protected]. The DMCA requires that your notice of alleged copyright infringement include the following information: (1) description of the copyrighted work that is the subject of claimed infringement; (2) description of the alleged infringing content and information sufficient to permit us to locate the content; (3) contact information for you, including your address, telephone number and email address; (4) a statement by you that you have a good faith belief that the content in the manner complained of is not authorized by the copyright owner, or its agent, or by the operation of any law; (5) a statement by you, signed under penalty of perjury, that the information in the notification is accurate and that you have the authority to enforce the copyrights that are claimed to be infringed; and (6) a physical or electronic signature of the copyright owner or a person authorized to act on the copyright owner’s behalf. Failure to include all of the above information may result in the delay of the processing of your complaint.
Elgin Real Estate
The median home value in Elgin, IL is $330,000. This is higher than the county median home value of $310,200. The national median home value is $338,100. The average price of homes sold in Elgin, IL is $330,000. Approximately 67.56% of Elgin homes are owned, compared to 28.95% rented, while 3.49% are vacant. Elgin real estate listings include condos, townhomes, and single family homes for sale. Commercial properties are also available. If you see a property you’re interested in, contact a Elgin real estate agent to arrange a tour today!
Elgin, Illinois has a population of 114,156. Elgin is less family-centric than the surrounding county with 35.83% of the households containing married families with children. The county average for households married with children is 36.28%.
The median household income in Elgin, Illinois is $79,757. The median household income for the surrounding county is $88,935 compared to the national median of $69,021. The median age of people living in Elgin is 35 years.
Elgin Weather
The average high temperature in July is 84.6 degrees, with an average low temperature in January of 12.7 degrees. The average rainfall is approximately 37.9 inches per year, with 32.6 inches of snow per year.
