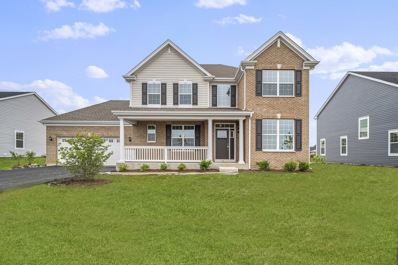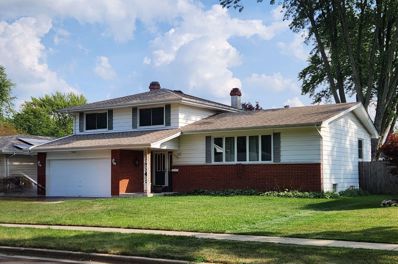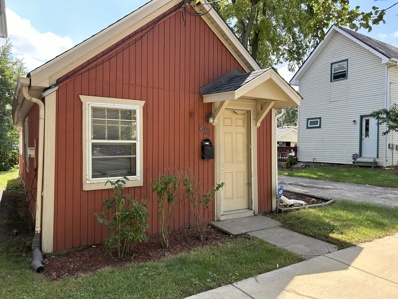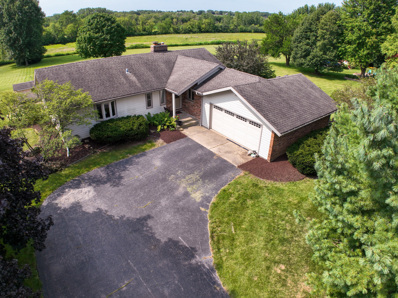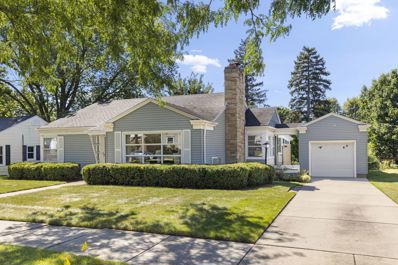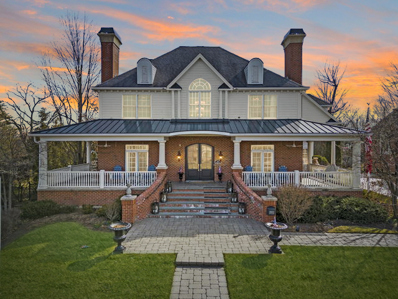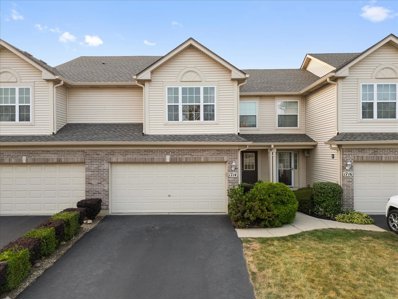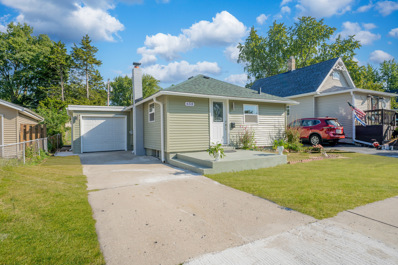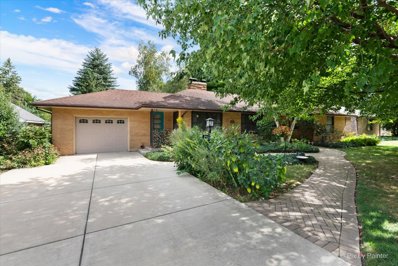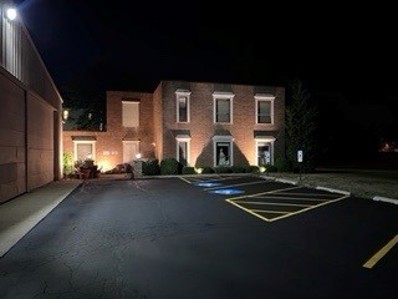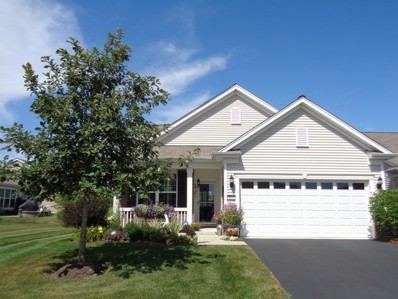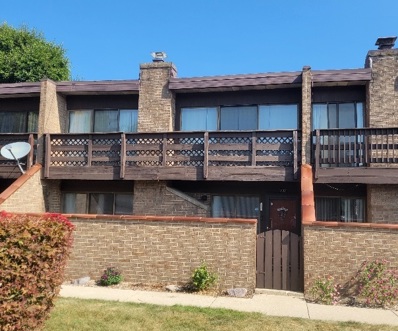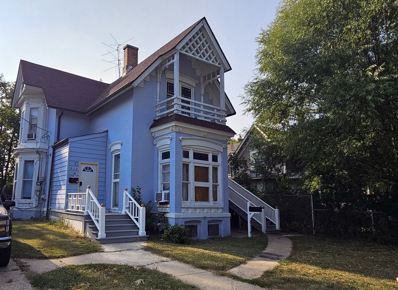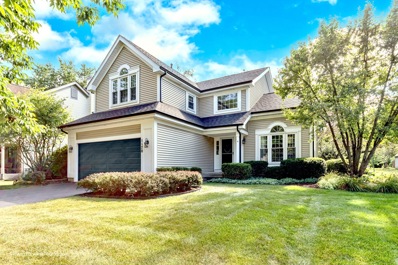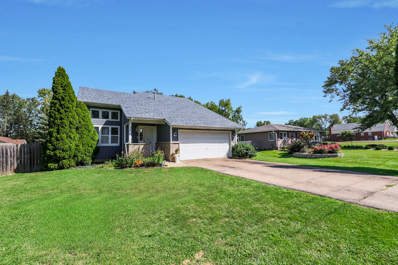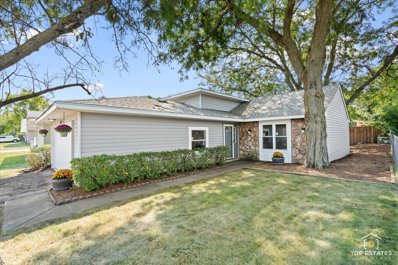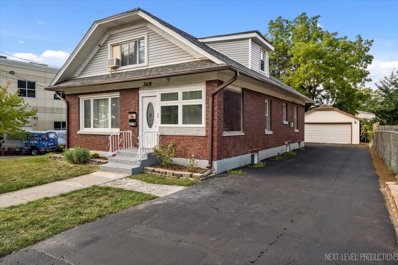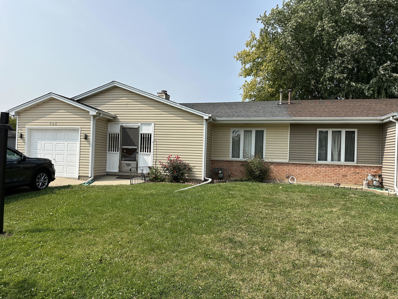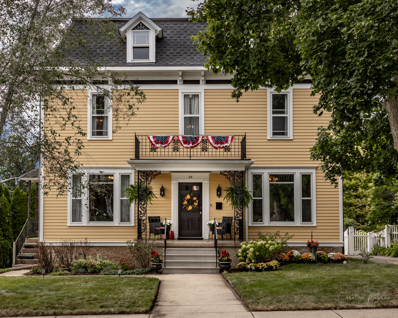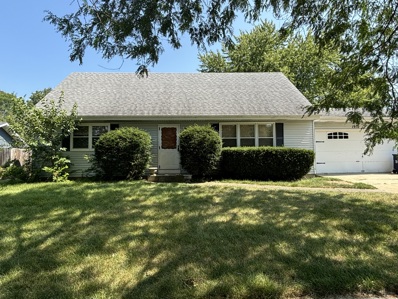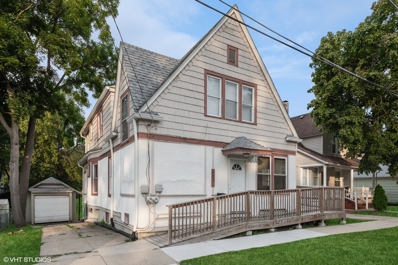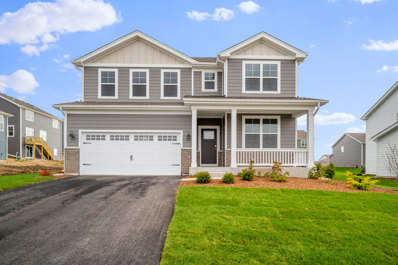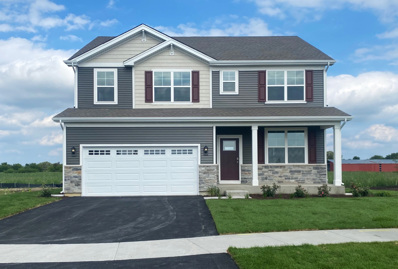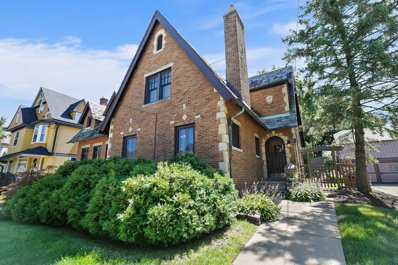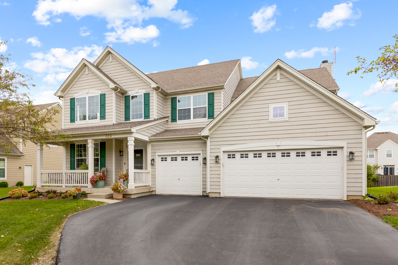Elgin IL Homes for Rent
$549,900
3677 Edelweiss Road Elgin, IL 60124
Open House:
Sunday, 9/22 4:00-9:00PM
- Type:
- Single Family
- Sq.Ft.:
- 2,420
- Status:
- Active
- Beds:
- 4
- Baths:
- 3.00
- MLS#:
- 12150729
- Subdivision:
- Ponds Of Stony Creek
ADDITIONAL INFORMATION
OPEN TOUR 1794 Coralito Lane, Elgin, IL 60124. LAST remaining homesite!!!!! St. Charles Schools and a price that is a gift all in itself should have you running to snatch up this home! Brick front, and full basement with bathroom rough-in are just some of the many qualities that make this home a perfect 10! The front porch is calling and will deliver the perfect spot to welcome everyone into the home, and the excitement continues the moment you step into the two-story, light-filled foyer overlooking the 2nd-floor walkway. The entire first floor is covered in luxury vinyl plank flooring and opens to both a private study and formal dining room, as well as a large family room. The spacious and efficient kitchen allows a connected open flow with the breakfast area and family room. Plenty of 42" cabinetry flows along two walls of the kitchen and an oversized island with additional seating is perfectly placed within. Gorgeous Quartz countertops, pantry, and a full stainless steel appliance package including oven, dishwasher, and microwave to complete your kitchen space. Off the kitchen, you will find an abundance of space that is perfect for the mudroom where your visions of custom built-ins, cubbies, and shelving will come to life! Take the stained oak and rod iron staircase upstairs where you will find four bedrooms, and a full bath with Quartz undermount vanity top, as well as the laundry room! Additionally, on the second floor, the owner's suite has an attached bathroom complete with an upgraded deluxe designer walk-in tiled shower, and a large walk-in closet. Full basement with bathroom rough-in where your ideas of a future finished space can come to light. Energy efficiency package with James Hardie Board siding, 13 seer air conditioner, 40-gallon water heater, and Low-E vinyl double pane windows with grills. Radon mitigation has already been installed. Situated in a country setting, yet minutes to Randall Road corridor with access to entertainment, restaurants, and shopping. This wonderful community offers a park, and splash pad and is part of the sought-after St. Charles Community School District 303 schools! Drive into the Ponds of Stony Creek and watch the magic being built at homesite 332. Please note photos may are not the actual home but of another similar model. Elevation pictures may vary.
- Type:
- Single Family
- Sq.Ft.:
- 1,904
- Status:
- Active
- Beds:
- 3
- Year built:
- 1971
- Baths:
- 2.00
- MLS#:
- 12161213
ADDITIONAL INFORMATION
Darling split-level home with a full finished sub-basement and a large crawl space, ready for its new owner! This updated home features an open floor plan with hardwood floors throughout, a bright living room with a beautiful bay window, and an updated kitchen with bar seating. Enjoy cozy nights in the charming family room with a wood-burning fireplace. Recent updates include Windows (2020), Furnace/AC (2021), Water Heater (2022), and Roof (2015). The backyard is perfect for outdoor activities and includes a shed with electricity. Conveniently located near schools, a park, and St. Joseph Hospital. All appliances included.
$159,500
621 Holly Street Elgin, IL 60123
- Type:
- Single Family
- Sq.Ft.:
- 514
- Status:
- Active
- Beds:
- 1
- Year built:
- 1900
- Baths:
- 1.00
- MLS#:
- 12159109
ADDITIONAL INFORMATION
1 Bed/1 Bath Ranch with Large 2 car garage on quiet street. Spacious kitchen with pantry storage and Sunroom leading to back deck. New roof in 2023 and water heater in 2021.
- Type:
- Single Family
- Sq.Ft.:
- 3,531
- Status:
- Active
- Beds:
- 3
- Lot size:
- 1.69 Acres
- Year built:
- 1983
- Baths:
- 3.00
- MLS#:
- 12161206
ADDITIONAL INFORMATION
Welcome to this spacious home situated on a generous 1.687-acre lot, offering endless possibilities for customization and updates! Located in Award Winning St Charles Schools! While the house is ready for your personal touch, a large kitchen equipped with two sinks, an island, and a breakfast bar, providing ample space for cooking and entertaining. The main level features a cozy living room with a fireplace, along with a dining room that is perfect for family gatherings. Upstairs, you'll find three comfortable bedrooms and two bathrooms, providing plenty of room for family or guests. The expansive basement is a true highlight of this property, featuring a wet bar, another fireplace, and a sunroom complete with a hot tub, making it the perfect spot to relax or entertain. The basement also includes a bathroom, utility room, family room, and an additional bedroom, and boasts a convenient walk-out entrance to the ACRE PLUS backyard. With a little updating, this home can become your dream retreat on a beautiful piece of land. Don't miss the opportunity to transform this spacious property into the ideal sanctuary.
$320,000
112 S Alfred Avenue Elgin, IL 60123
- Type:
- Single Family
- Sq.Ft.:
- 2,286
- Status:
- Active
- Beds:
- 3
- Year built:
- 1948
- Baths:
- 2.00
- MLS#:
- 12153193
ADDITIONAL INFORMATION
Welcome to this delightful mid-century ranch nestled in the heart of Elgin, IL. This meticulously maintained 3-bedroom, 2-bathroom home exudes timeless charm with its classic mid-century feel. From the moment you enter, you'll appreciate the clean lines, open floor plan, and abundant natural light that define this mid-century gem. The spacious living room boasts large windows, and a cozy fireplace that sets the stage for both relaxation and entertaining. The retro-inspired kitchen features the sleek St Charles cabinetry, and even includes a NuTone "In-Built" Mixer-Blender. It's as if time stood still. The adjacent dining area is perfect for casual meals or formal dinners. Continue the entertaining in the large family room that will lead you to the serenity of the backyard or the office space behind the garage. The office space has its own entrance to allow for a private entrance for your clients or it becomes a bonus room for exercise, crafting/sewing, or craft brewing. Comfortable Bedrooms: The three generously sized bedrooms offer large, spacious closet space and are designed for rest and relaxation. Note the unique feature of the famous Dahlstrom Builders...wrap around windows in each of the rooms. The immaculately clean 1800+ sf basement is ready for your endless ideas. There is crazy amounts of storage. The washer and dryer have a large laundry chute positioned conveniently next to the washer! The basement also has the ability to have a gas stove hook up that will come in handy at those holiday parties. Prime Location: Situated in a peaceful neighborhood with convenient access to local amenities, schools, parks, and highways. This home combines serenity with accessibility. Don't miss the opportunity to own a piece of mid-century history. Schedule a tour today to experience the unique charm and character of this Elgin treasure!
$1,395,000
197 Wrenwood Circle Elgin, IL 60124
- Type:
- Single Family
- Sq.Ft.:
- 5,436
- Status:
- Active
- Beds:
- 6
- Lot size:
- 0.53 Acres
- Year built:
- 2006
- Baths:
- 6.00
- MLS#:
- 12159151
- Subdivision:
- Tall Oaks
ADDITIONAL INFORMATION
Welcome to your dream entertainment oasis! This luxury home is a masterpiece of fine craftsmanship and meticulous attention to detail, offering unparalleled luxury and comfort at every turn. Situated in the highly sought-after 301 school district, this stunning residence boasts a jaw-dropping curb appeal with a sprawling front porch that sets the tone for what lies beyond. Over the years these original owners have thoughtfully added every imaginable refined amenity and luxurious conveniences. No single detail has been left behind. *** Step through the double front doors into the grand two-story foyer, where a curved staircase beckons you further into the home. The extensive renovation completed within the last 2 years has elevated this residence to the epitome of modern luxury. The heart of the home is the state-of-the-art kitchen, a culinary enthusiast's delight featuring endless cabinets, an expansive island, breakfast bar, Sub Zero fridge, countless pullout refrigerator drawers and breathtaking custom bourbon and wine bar. The kitchen seamlessly flows into the family room, where a see-through fireplace adds warmth and ambiance, complemented by a curved wall of windows overlooking the backyard oasis. The main floor offers versatile living spaces, including an office/study with exquisite millwork, a formal dining room or second home office, and a cozy hearth room perfect for intimate gatherings. The first of two laundry rooms is conveniently located on this level, complete with built-in lockers and custom cabinetry. *** Upstairs, the expansive primary suite exudes luxury, boasting a coffee bar, balcony overlooking the backyard, and a lavish master bathroom with heated floors, whirlpool tub, and a walk-in shower with dual shower heads and full-body sprayers. Four additional bedrooms, each with vaulted ceilings and walk-in closets, offer ample space and privacy for family and guests. *** The walkout basement, equipped with radiant heat, is an entertainer's paradise, featuring a recreation room with shuffleboard, billiards, fireplace, and kitchenette, along with a home theater and exercise room. The outdoor amenities rival those of a luxury resort, including a pavilion with fireplace and outdoor kitchen, a 44 x 22 pool with sun ledge and waterslide, pergolas with automated covers/screens, regulation bocce ball court, and more. *** Car enthusiasts will delight in the attached 3-car garage, complete with epoxy-coated floors, electric lift overhead storage systems, 150,000 candle watt lighting, and a four-post lift. **** The updates/details/amenities are beyond what a description can hold. Attached to the listing are documents highlighting these details.
$325,000
1714 Pin Oak Lane Elgin, IL 60120
Open House:
Sunday, 9/22 5:00-7:00PM
- Type:
- Single Family
- Sq.Ft.:
- 1,336
- Status:
- Active
- Beds:
- 2
- Year built:
- 2007
- Baths:
- 3.00
- MLS#:
- 12140737
- Subdivision:
- Oak Ridge
ADDITIONAL INFORMATION
Beautifully maintained 2-bedroom, 2.5-bathroom townhome in the highly sought-after Oak Ridge subdivision. As you enter, you're greeted by a spacious living and dining area that's flooded with natural light. Elegant custom draperies from floor to ceiling enhance the ambiance. The modern kitchen, featuring 42-inch cabinets, stainless steel appliances, granite countertops, and a convenient pantry for extra storage. The open-concept living and dining area flows seamlessly onto a private balcony-perfect for enjoying your morning coffee or evening relaxation. The master suite offers a spacious walk-in closet and an en-suite bathroom. The nearby loft area is ideal for a home office or study nook. The second bedroom is generously sized and comes with its own full bathroom, making it perfect for guests or family. Generously sized family room downstairs can be transformed into additional family space, a playroom, a home gym, or the ultimate man cave. New carpet was just installed on second level. This home has seen significant exterior upgrades, including a brand-new balcony and railing in 2023, a new driveway in 2022, and a new roof and siding in 2021. With ample storage throughout, and a 2-car garage, this townhome has everything you need. Don't miss out on this incredible opportunity. Homes like this in Oak Ridge don't stay on the market for long!
$269,500
658 Cooper Avenue Elgin, IL 60120
Open House:
Sunday, 9/22 5:00-7:00PM
- Type:
- Single Family
- Sq.Ft.:
- 776
- Status:
- Active
- Beds:
- 3
- Lot size:
- 0.12 Acres
- Year built:
- 1940
- Baths:
- 1.00
- MLS#:
- 12158503
- Subdivision:
- Ludlows
ADDITIONAL INFORMATION
Step into this stunningly renovated 3-bedroom home, where modern elegance meets functionality. Renovated in 2024, it features a brand-new kitchen, bathroom, windows, paint, flooring, roof, HVAC, furnace, and a radon system for added peace of mind!! Enjoy two versatile below-grade rooms with lots of potential. Outside, enjoy a tranquil setting with a private fenced yard and a charming brick patio-perfect for entertaining. Located on a quiet street, near schools and shopping, this move-in-ready gem is waiting for you. Schedule your tour today- this one won't last long!
- Type:
- Single Family
- Sq.Ft.:
- 1,593
- Status:
- Active
- Beds:
- 3
- Lot size:
- 0.39 Acres
- Year built:
- 1952
- Baths:
- 3.00
- MLS#:
- 12154854
ADDITIONAL INFORMATION
Solid Brick Ranch on a Beautifully Landscaped Fenced Lot in the Desirable Wing Park Neighborhood! Located near Gorgeous Wing Park and just a few blocks from the Amazing Library and Historic Downtown Elgin. There's a Large Living Room/Dining Room that features a Fireplace that has been converted to gas logs and plenty of windows to let in the light! The Bright Sunny Eat in Kitchen has a wonderful built in china cabinet and plenty of cabinet and counter space. A door from the adjoining office leads to the Patio and 3 Season Room, perfect for relaxing or entertaining. There's two bedrooms with large closets, and a third room with a closet that could also be used as a bedroom or could make an ideal office. The basement has a large recreation room with fireplace and half bath, along with more room that could be a workshop, storage or finished for even more living area. The mud room by the garage originally held the washer and dryer, which could be moved back there if you prefer a first floor laundry area. Convenient location near shopping, Metra, public transportation and I90. Note that some of the pictures are from a past listing and some improvements have been made - the bedrooms have had the wallpaper removed and repainted, the refrigerator has been replaced and more, new pictures coming soon but I wouldn't wait to come see it - there's nothing to do here but move in and enjoy!
$1,795,000
400 River Ridge Drive Elgin, IL 60123
- Type:
- Other
- Sq.Ft.:
- 14,900
- Status:
- Active
- Beds:
- n/a
- Lot size:
- 1 Acres
- Year built:
- 1978
- Baths:
- MLS#:
- 12143728
ADDITIONAL INFORMATION
Hurry! Very rare to find a building of this size with quick access to I-90 and IL 31 exchange! Beautiful brick & steel building with approximately 14,000 sq ft! The 9,900 sq ft building space has potential for 3 separate leased offices each with 2 bathrooms and separate entrances! Add in the versatile 4,400 sq ft of garage/warehouse space which is perfect for all your business storage! All this situated on .867 acres with plenty of parking! The main building features high end cabinetry throughout, French doors, two large conference rooms and tables, leather chairs, one executive office with fireplace and mini refrigerator, three 50-inch mounted TVs, crown molding, an Executive kitchen to entertain clients, a workout room with two treadmills, Stairmaster, free weights, and a luxury massage chair, oversized windows with views of perennial gardens, three-zone heating and cooling, six large restrooms, two reception areas, 30 very spacious offices with built-in H and L-shaped desks, zoned motion-sensor security system and a complete phone system. The main floor has three emergency door exits. The entire building was zen-designed to increase office staff productivity. The connected warehouse features two separate entrances, three 22-foot-tall garage doors, and one 10-foot garage door. The ceiling height is roughly 35 feet tall. It includes two overhead heaters. The building can be divided into three 3300 ft.2 leased office spaces and is ideal for investors. It was initially designed by Remington Homes, who knew employees are more productive when working within a bright, calm, and cheery environment. Quick closing is possible! Make us an offer! Functional amenities to help support a variety of prof/services-related users! It is move-in ready and a perfect fit for your small or large business. It is in a fantastic location, just 2 minutes to the Tollway access at 90 and Route 31 and across the street from the Holiday Inn Hotel Elgin!
- Type:
- Single Family
- Sq.Ft.:
- 1,400
- Status:
- Active
- Beds:
- 2
- Lot size:
- 0.15 Acres
- Year built:
- 2009
- Baths:
- 2.00
- MLS#:
- 12154078
- Subdivision:
- Edgewater By Del Webb
ADDITIONAL INFORMATION
Upgraded, private serene 2 bedroom 2 bath ranch backing to Berm! Great curb appeal with flower bed at entry and comfy Porch. Gleaming wider plank light colored Hardwood floors throughout, BRAND NEW Stainless Steel Appliances (installing this weekend), 42" Cherry cabinets and Tile back splash, Zodiac Quartz Counter tops w/over sized Breakfast Bar overlooking family room AND a beautiful gas fireplace with custom surround panels. Crown Molding, EVERY window has Custom Plantation Shutters, Updated Primary Bath with walkin Shower, wainscoting and raised vanity, double sinks and mirrors and light fixtures with a large walk in closet too! Who needs a basement when you have a HUGE extended/extra deep 2 car garage with windows for ample storage and an epoxy coating, attic space as well. Living space continues into the 4 season sunroom addition with chandelier and slider to a gorgeous paver patio with built in automated pier lights and surrounding paver wall. Beautiful perennials and flowering tree in yard. Additional upgrades like can lights, ceiling cap lights, fullsize cabs in laundry room, utility sink, under mount lights, Radio/Cd Player and 2 Skylight tubes. 55 and over GATED community awaits you with all the ammenities you want with indoor/outdoor pools, tennis, pickleball, boccee ball and as many social clubs as you want or none at all if you choose to just enjoy the area on your own! Edgewater Del Webb is a great place to call home! You have to see this gorgeous home!
$159,900
705 Kenneth Circle Elgin, IL 60120
- Type:
- Single Family
- Sq.Ft.:
- 1,064
- Status:
- Active
- Beds:
- 1
- Year built:
- 1980
- Baths:
- 1.00
- MLS#:
- 12158559
- Subdivision:
- Kennington Square
ADDITIONAL INFORMATION
Townhome in Kennington Square. 1 bedroom and loft. Nice private patio. New hot water heater in August, W/D 2021. Chimney serviced in 2022 owner was told gas only but has not used it. Refrigerator, stove and Microwave 2021, dishwasher 2023. Home is being sold As Is
$319,900
612 Douglas Avenue Elgin, IL 60120
- Type:
- Multi-Family
- Sq.Ft.:
- n/a
- Status:
- Active
- Beds:
- 6
- Year built:
- 1900
- Baths:
- 2.00
- MLS#:
- 12159800
ADDITIONAL INFORMATION
EXCELLENT OPPORTUNITY TO OWN THIS TWO UNIT HOME LOCATED IN THE SPRING-DOUGLAS HISTORIC DISTRICT!!! FIRST FLOOR UNIT HAS 3 BEDROOMS AND 1 BATHROOM. BREAKFAST AREA IN KITCHEN. LARGE LIVING ROOM. CONTRACT EXPIRES MARCH 2025. SECOND FLOOR UNIT HAS 3 BEDROOMS AND 1 BATHROOM. KITCHEN WITH BREAKFAST AREA. MONTH TO MONTH RENT. BOTH TENANTS WOULD LIKE TO STAY. EACH UNIT HAS SEPARATE ELECTRIC, GAS AND WATER METERS. CLOSE TO LIBRARY, SPORT CENTER, DINING, SHOPPING AND MAJOR HIGHWAYS.
- Type:
- Single Family
- Sq.Ft.:
- 1,895
- Status:
- Active
- Beds:
- 3
- Lot size:
- 0.23 Acres
- Year built:
- 1992
- Baths:
- 3.00
- MLS#:
- 12158662
- Subdivision:
- Cobblers Crossing
ADDITIONAL INFORMATION
You'll love this beautiful and well maintained home in the desirable Cobbler's Crossing Subdivision. Step into the bright, two story foyer and enjoy the open floorplan with new hardwood flooring throughout the kitchen, family room & entry. The large, bright living room is open to the dining area. The updated kitchen features granite countertops, newer stainless steel appliances, Island, new lighting and backsplash! The eat-in kitchen opens to the large family room. there are sliders to the private paver brick patio looking out onto the extra large backyard. Lovely landscaping frames the backyard and patio with ample room for entertaining. There is a lovely powder room and large laundry/mud-room completing the main floor. The Mud-room steps out to the 2 car attached garage with extra storage. All 3 bathrooms have been updated with great attention to detail. The master suite is large with walking closet, and a great master bath with granite countertop, double sinks and a large walk-in shower! 2 additional bedrooms with a full updated guest bathroom rounds out the second level. Upgrades include: water heater-2024, SS Appliances-2021, New roof-2023, gutters & garage door-2023! The full basement is finished with a large storage area. All this close to expressways, downtown Elgin, The Arboretum of South Barrington, walking and bike trails, forest preserves and trains.
$368,000
2260 South Street Elgin, IL 60123
- Type:
- Single Family
- Sq.Ft.:
- 2,034
- Status:
- Active
- Beds:
- 3
- Lot size:
- 0.34 Acres
- Year built:
- 1998
- Baths:
- 3.00
- MLS#:
- 12159592
ADDITIONAL INFORMATION
SPACIOUS 2 STORY, 4 BEDROOM HOME WITH 3 FULL BATHROOMS AND ATTACHED 2 CAR GARAGE. KITCHEN HAS ALL APPLIANCES (DISPOSAL AS IS). BREAKFAST BAR AND LARGE DINING AREA. BEAUTIFUL VAULTED CEILING. FIRST FLOOR MASTER BEDROOM WITH WALK-IN CLOSET AND FULL BATH. FINISHED BASEMENT WITH WET BAR, FAMILY ROOM, FULL BATH AND BEDROOM. LARGE FENCED YARD WITH GARDEN AND SHED. HUGE LOT! JUST SHY OF HALF AN ACRE. NEWER ROOF. NEW CENTRAL AIR. CITY WATER AND SEWER BUT THERE IS WELL WATER FOR USE IN THE YARD. CONNECTION IS IN THE SHED. EXTRA LONG AND WIDE DRIVEWAY. CLOSE TO RESTAURANTS, SHOPPING, ENTERTAINMENT AND TOLLWAY. NEEDS A SMALL AMOUNT OF COSMETIC UPDATING BUT IT'S MOVE IN READY.
$334,900
280 Waverly Drive Elgin, IL 60120
- Type:
- Single Family
- Sq.Ft.:
- 5,130
- Status:
- Active
- Beds:
- 3
- Year built:
- 1979
- Baths:
- 1.00
- MLS#:
- 12146197
ADDITIONAL INFORMATION
Beautiful 3 bedroom 2 bath home located in a desirable neighborhood with convenience access to amenities, schools and parks. Featuring new windows, doors, quartz countertops, carpet and a freshly painted 2 car garage, new asphalt driveway to be installed Dont miss out on this move-in ready home!
$280,000
368 Ann Street Elgin, IL 60120
- Type:
- Multi-Family
- Sq.Ft.:
- n/a
- Status:
- Active
- Beds:
- 3
- Year built:
- 1920
- Baths:
- 2.00
- MLS#:
- 12159080
ADDITIONAL INFORMATION
"Investors and DIY lovers, This Rental property is your chance to make your mark and reap the rewards. With a little elbow grease, this property has the potential to shine bright. Take advantage of the affordable price and make this house an investment that you'll be proud of." AS IS PROPERTY.
$279,900
720 Cheyenne Lane Elgin, IL 60123
- Type:
- Single Family
- Sq.Ft.:
- 1,416
- Status:
- Active
- Beds:
- 2
- Year built:
- 1989
- Baths:
- 2.00
- MLS#:
- 12158522
ADDITIONAL INFORMATION
Charming Duplex in a Prime Location - Valley Creek Subdivision Nestled in a peaceful cul-de-sac in the sought-after Valley Creek subdivision, this 2-bedroom, 2-bath duplex offers the perfect blend of comfort and potential. Just minutes from Randall Road and all the shopping, dining, and conveniences you could ask for, the location truly can't be beat! Inside, the layout is designed for easy living. The upper level features two cozy bedrooms and a full bath, while the main level boasts a bright eat-in kitchen, a dedicated dining area, and a spacious living room - ideal for both quiet nights in or hosting guests. Looking for extra space? The lower level has a generous family room, complete with a charming wood-burning fireplace for cozy winter evenings and a full Bath There's even a all purpose room that could serve as a home office, workout space, or craft room. Need more? A large unfinished basement provides ample storage, laundry, and endless possibilities. Outside, you'll love the expansive backyard with a patio perfect for grilling, relaxing, or creating your own outdoor oasis. The home does need a little TLC, but with below-market pricing, this is your chance to add your personal touches and build equity. Don't miss this opportunity to make this house your home!
$414,000
24 Rugby Place Elgin, IL 60120
- Type:
- Single Family
- Sq.Ft.:
- 2,800
- Status:
- Active
- Beds:
- 4
- Year built:
- 1891
- Baths:
- 3.00
- MLS#:
- 12147395
ADDITIONAL INFORMATION
24 Rugby Place, showcased on the Historic Elgin House Tour in 2022 and 2006, overlooks 10-ac Channing Park. It is a fully restored Second Empire Victorian home on one of the most coveted streets in Elgin. Built in 1891, it has all the charm of yesteryear coupled with 21st-century amenities. This 4-bdrm, 2.5-bth home features gorgeous hardwood floors, 10' ceilings, a wood burning fireplace, built-in bookcases, and custom wainscoting. The timeless kitchen has cherry cabinets, stainless steel appliances, granite countertops, and a beautiful built-in china cupboard. The master suite boasts a seating area, walk-in closet and ensuite bathroom. An English basement and spacious attic provide additional storage or possible added living space. A mudroom with ample storage provides access to the flagstone patio and private landscaped yard with a private garden and detached 4-car garage. Restoration work includes fully updated electric and plumbing, 2-zone HVAC, a security system and central vacuum. The roof on both the house and garage are new (within the past 4 years), as are the 2 HVAC units and hot water heater, the front steps and the gas range. This must-see, one-of-a-kind "brand new" Victorian is a short walk to Metra, schools and downtown Elgin.
- Type:
- Single Family
- Sq.Ft.:
- 2,520
- Status:
- Active
- Beds:
- 4
- Year built:
- 1982
- Baths:
- 2.00
- MLS#:
- 12146509
- Subdivision:
- Valley Creek
ADDITIONAL INFORMATION
BRING YOUR HOME IMPROVEMENT IDEAS AND MAKE THIS HOME YOURS TODAY BEFORE IT'S GONE! BEAUTIFUL LAYOUT BOASTING 2 OVER SIZE ROOMS WITH NICE ARCHITECTURAL DESIGNED WALLS ON THE 2ND FLOOR AND 2 OTHER BEDROOMS OR OFFICE SPACE ON THE MAIN LEVEL. ENJOY THE 3 SEASON IN-SCREEN PORCH IN THE BACK. SPACIOUS BASEMENT TO MAKE IT YOUR PERFECT GATHERING SPACE. THIS HOME IS BEING SOLD AS IS WITH SO MUCH POTENTIAL FOR A GREAT RETURN. PRICED TO SELL WITH A GREAT LAYOUT AND GOOD BONES!!! LOCATED IN VALLEY CREEK CLOSE TO RANDALL RD AND ALL YOU NEED IN TOWN.
$342,000
223 Harvey Street Elgin, IL 60123
ADDITIONAL INFORMATION
INVESTORS DREAM! FABULOUS 2 UNIT FLAT WITH FULL WALKOUT BASEMENT & HUGE BACK YARD! LOWER LEVEL IS HANDICAP ACCESSIBLE!!! Both Apartments have 2 Bedrooms, 1 bath, Remodeled Kitchens, Formal Dinning Rooms. LOWER LEVEL has a Utility/ Laundry Room. UPPER LEVEL has a Walk-In Pantry and an Office with Closet (Possible small 3rd Bedroom). LOWER APARTMENT 2024 NEW: Central Air, MODINE COMMERCIAL GRADE Luxury Vinyl Flooring, Light Fixtures, Hunter Ceiling Fans, Dishwasher, Cabinets, Counters, Updated some Electrical wires & Outlets, washer dryer Hookup, added Insulation in some rooms, and Painted. UPPER LEVEL 2023 NEW: Luxury Vinyl Floors, Light Fixtures, Hunter Ceiling Fans, Painted Cabinets, Backsplash, Updated some Electrical, and Painted. OUTSIDE: 2022 New Wheelchair Ramp, Back Patio Windows, Back Outside Stairs Replaced, Gutters with Leaf Guard & Leader Tubes. New Roof about 10 years ago. BASEMENT: Upgraded some Washer Pipes and Resurfaced half of the Walls. Separate Gas & Electric bills. Kane County confirmed Legal 2 Unit. Perfect in-law arrangement or rent one & live in the other. Close to Public Transportation, Interstate 90, Bike Trails, Parks, Restaurants, Shopping... Downtown Elgin proudly boasts the Gail Borden Public Library, Recreation Center with Indoor Pool & Gym, and Hemmens Performing Arts Theater! SCHEDULE YOUR SHOWING TODAY:)
- Type:
- Single Family
- Sq.Ft.:
- 2,932
- Status:
- Active
- Beds:
- 4
- Year built:
- 2024
- Baths:
- 3.00
- MLS#:
- 12157619
- Subdivision:
- Highland Woods
ADDITIONAL INFORMATION
Discover yourself at 3649 Ancient Oak Drive in Elgin, Illinois, a beautiful new home in our Highland Woods community. This home will be ready for a fall move in! This scenic homesite includes Hardie siding and fully sodded yard. The Coventry plan offers 2,932 square feet of living space, including 4 bedrooms, 2.5 baths, 9-foot ceilings on the first floor, a full walkout basement, and 2-car garage. Entertaining will be easy in this open-concept kitchen and family room layout with a large kitchen island with an overhang for stools, 42-inch designer flagstone cabinetry with crown molding and soft close drawers. Additionally, the kitchen features a butler's pantry, modern stainless-steel appliances, quartz countertops, and easy-to-maintain luxury vinyl plank flooring. More flexible space is waiting upstairs in the 2nd floor loft, offering unlimited potential to suit your needs. Enjoy your private getaway in the primary bedroom with a large walk-in closet and private bath featuring a raised dual bowl vanity, luxury vinyl plank floors, quartz vanity top, large shower with tiled walls, and a linen closet. Convenient walk-in laundry room, 3 additional bedrooms with a full second bath, and a linen closet compete the second floor. All Chicago homes include our America's Smart Home Technology, featuring a smart video doorbell, smart Honeywell thermostat, Amazon Echo Pop, smart door lock, Deako smart light switches and more. Photos are of similar home and model home. Actual home built may vary.
$524,990
719 Kentshire Circle Elgin, IL 60124
- Type:
- Single Family
- Sq.Ft.:
- 2,932
- Status:
- Active
- Beds:
- 4
- Year built:
- 2024
- Baths:
- 3.00
- MLS#:
- 12157628
- Subdivision:
- Highland Woods
ADDITIONAL INFORMATION
Find yourself at 719 Kentshire Circle in Elgin, Illinois, a beautiful new home in our Highland Woods community. This home will be ready for a fall move in! This scenic homesite includes Hardie siding, a front porch with railings, and fully sodded yard. The Coventry plan offers 2,932 square feet of living space, including 4 bedrooms, 2.5 baths, 9-foot ceilings on the first floor, a full basement, and 2-car garage. Entertaining will be easy in this open-concept kitchen and family room layout with a large kitchen island with an overhang for stools, 42-inch designer flagstone cabinetry with crown molding and soft close drawers. Additionally, the kitchen features a butler's pantry, modern stainless-steel appliances, quartz countertops, and easy-to-maintain luxury vinyl plank flooring. More flexible space is waiting upstairs in the 2nd floor loft, offering unlimited potential to suit your needs. Enjoy your private getaway in the primary bedroom with a large walk-in closet and private bath featuring a raised dual bowl vanity, luxury vinyl plank floors, quartz vanity top, large shower with tiled walls, and a linen closet. Convenient walk-in laundry room, 3 additional bedrooms with a full second bath, and a linen closet compete the second floor. Highland Woods is thoughtfully designed with its gorgeous monuments, scenic tree-lined boulevard, and onsite amenities. Residents can enjoy the outdoors with access to 5 miles of walking paths, an 18-acre lake, clubhouse, pools, tennis and volleyball courts, and much more. This new home community is easily accessible to I-90, Rt. 72, Rt. 47, Rt. 20 and Randall Rd. For commuting needs, the Metra train will get to the city in just over an hour. All Chicago homes include our America's Smart Home Technology, featuring a smart video doorbell, smart Honeywell thermostat, Amazon Echo Pop, smart door lock, Deako smart light switches and more. Photos are of similar home and model home. Actual home built may vary.
$359,000
427 Du Page Street Elgin, IL 60120
- Type:
- Single Family
- Sq.Ft.:
- 1,929
- Status:
- Active
- Beds:
- 4
- Year built:
- 1930
- Baths:
- 2.00
- MLS#:
- 12152538
- Subdivision:
- James T Giffords
ADDITIONAL INFORMATION
Charming Cotswold English cottage nestled in the heart of Elgin's renowned Historic District. This home seamlessly blends timeless elegance with modern comforts. This home showcases beautiful architectural design both inside and out, including, rusticated masonry brick, rough stone coining, and a slate roof. Inside, you will love the arched doorways and stunning woodwork throughout. The spacious living room features wood ceiling beams, gas/wood burning fireplace, refinished hardwood flooring, and custom built-in bookshelves. Sitting room with French doors and crown molding adds even more living/entertaining space. The updated kitchen boasts 42 inch cherry cabinets with crown molding, stainless steel appliances, tile backsplash, built-in pantry, and a quaint breakfast nook. The formal dining room is perfect for entertaining. There is also a convenient main floor powder room that has been updated. Upstairs includes 4 bedrooms, including access to the balcony overlooking the picturesque backyard and pond. There is also a completely updated bathroom with wainscoting and custom tiled shower. So many updates: All knob and tube wiring has been replaced 3 years ago, 3 zoned AC was added, sewer cleaned out from house to street, furnace (2023- radiators are decorative only), plumbing pipes replaced with copper, windows new (upstairs, basement, and door) and fence (2024) . Situated in a vibrant historic district, you'll enjoy proximity to Elgin's quaint shops, restaurants, and entertainment. Don't miss your chance to own this unique cottage home with both history and elegance!
$524,900
324 Cassidy Lane Elgin, IL 60124
- Type:
- Single Family
- Sq.Ft.:
- 3,122
- Status:
- Active
- Beds:
- 4
- Lot size:
- 0.24 Acres
- Year built:
- 2005
- Baths:
- 3.00
- MLS#:
- 12156869
- Subdivision:
- Shadow Hill
ADDITIONAL INFORMATION
You won't want to miss this popular Manchester model featuring 4 bedrooms, 2 full baths, 1 half bath, a 3-car garage AND a finished, basement with bar! This home is located in the highly sought after Shadow Hill neighborhood in School District 301. The covered front porch greets you...perfect for a cup of coffee or glass of wine with your new neighbors! From the moment you walk through the foyer, you will fall in love with the large open floor plan and 9-foot ceilings throughout the 1st floor. The dramatic 2-story living room is open to the dining room and leads to the kitchen with a huge center island with quartz countertops and stainless steel appliances! The kitchen features 42" cabinets, tons of counter space and a large pantry. The family room creates the perfect gathering space for family and friends around the cozy fireplace. A private study, laundry room and powder room complete the main floor. The first floor shines with stunning hardwood floors! Upstairs you will find a great-sized loft overlooking the living room, 3 secondary bedrooms and a shared hall bath. The primary bedroom offers TWO walk-in closets with an attached bath with double sinks, a soaker tub and shower. The finished basement is an entertainer's dream with a bar. The neighborhood park is right down the street and home is close to shopping, dining, walking trails and the Randall road corridor. Recent updates include quartz countertops, water heater, furnace and A/C.


© 2024 Midwest Real Estate Data LLC. All rights reserved. Listings courtesy of MRED MLS as distributed by MLS GRID, based on information submitted to the MLS GRID as of {{last updated}}.. All data is obtained from various sources and may not have been verified by broker or MLS GRID. Supplied Open House Information is subject to change without notice. All information should be independently reviewed and verified for accuracy. Properties may or may not be listed by the office/agent presenting the information. The Digital Millennium Copyright Act of 1998, 17 U.S.C. § 512 (the “DMCA”) provides recourse for copyright owners who believe that material appearing on the Internet infringes their rights under U.S. copyright law. If you believe in good faith that any content or material made available in connection with our website or services infringes your copyright, you (or your agent) may send us a notice requesting that the content or material be removed, or access to it blocked. Notices must be sent in writing by email to [email protected]. The DMCA requires that your notice of alleged copyright infringement include the following information: (1) description of the copyrighted work that is the subject of claimed infringement; (2) description of the alleged infringing content and information sufficient to permit us to locate the content; (3) contact information for you, including your address, telephone number and email address; (4) a statement by you that you have a good faith belief that the content in the manner complained of is not authorized by the copyright owner, or its agent, or by the operation of any law; (5) a statement by you, signed under penalty of perjury, that the information in the notification is accurate and that you have the authority to enforce the copyrights that are claimed to be infringed; and (6) a physical or electronic signature of the copyright owner or a person authorized to act on the copyright owner’s behalf. Failure to include all of the above information may result in the delay of the processing of your complaint.
Elgin Real Estate
The median home value in Elgin, IL is $330,000. This is higher than the county median home value of $236,500. The national median home value is $219,700. The average price of homes sold in Elgin, IL is $330,000. Approximately 62.29% of Elgin homes are owned, compared to 30.87% rented, while 6.84% are vacant. Elgin real estate listings include condos, townhomes, and single family homes for sale. Commercial properties are also available. If you see a property you’re interested in, contact a Elgin real estate agent to arrange a tour today!
Elgin, Illinois has a population of 112,628. Elgin is more family-centric than the surrounding county with 41.19% of the households containing married families with children. The county average for households married with children is 39.24%.
The median household income in Elgin, Illinois is $63,655. The median household income for the surrounding county is $74,862 compared to the national median of $57,652. The median age of people living in Elgin is 34.1 years.
Elgin Weather
The average high temperature in July is 83.7 degrees, with an average low temperature in January of 13.4 degrees. The average rainfall is approximately 37.8 inches per year, with 29 inches of snow per year.
