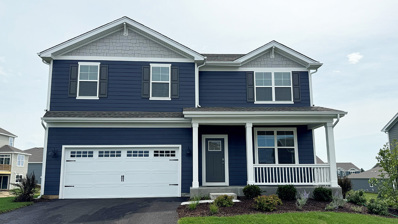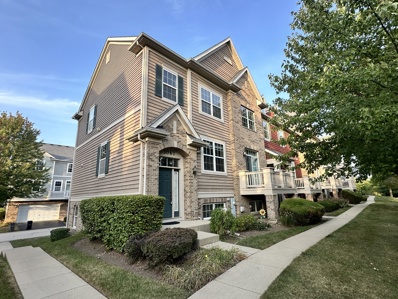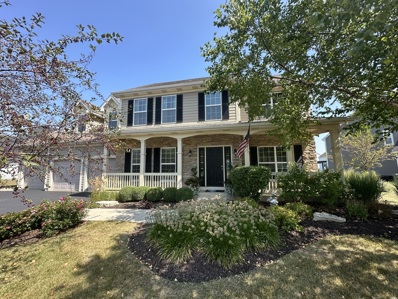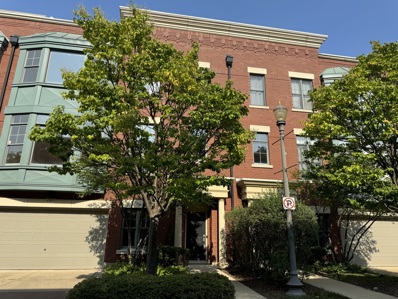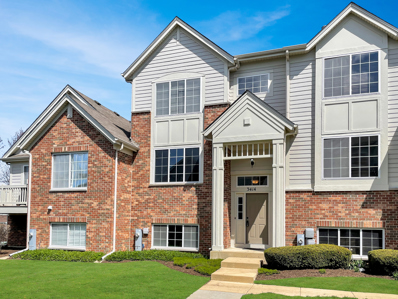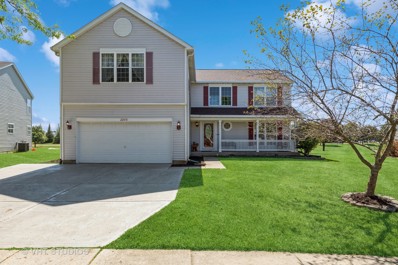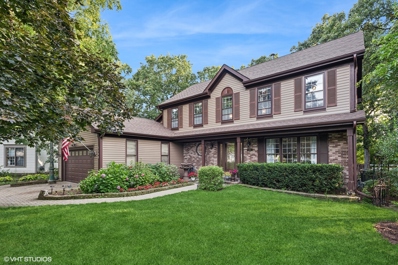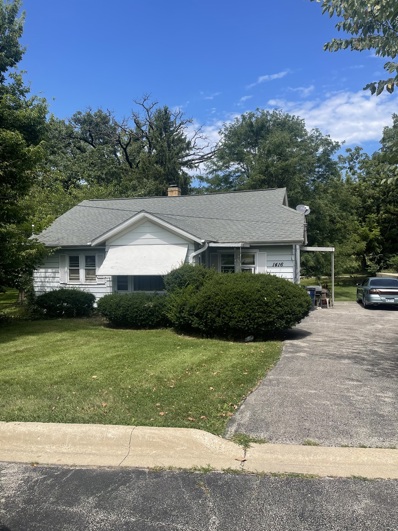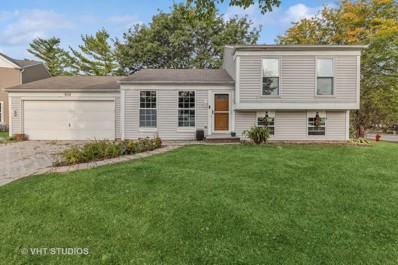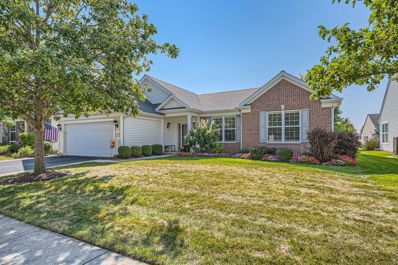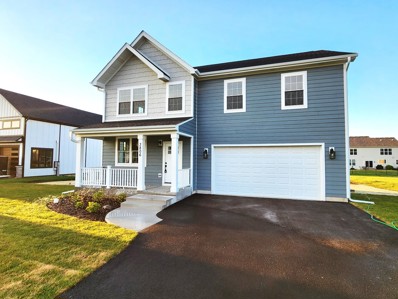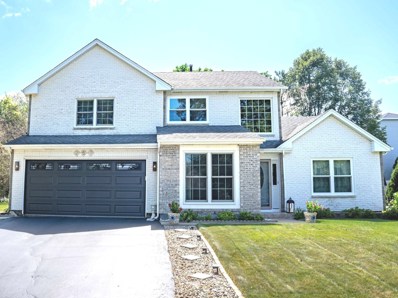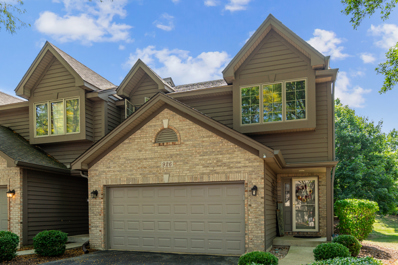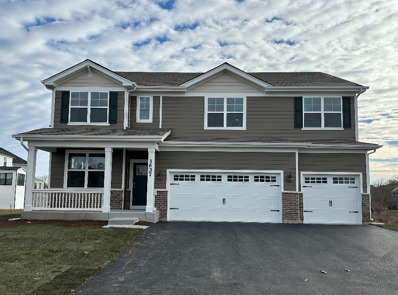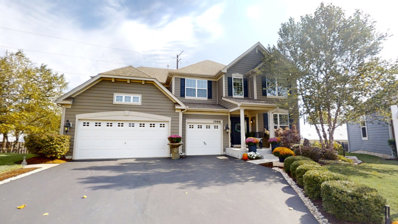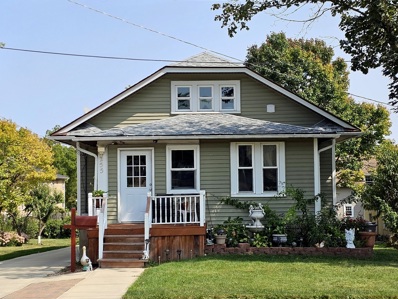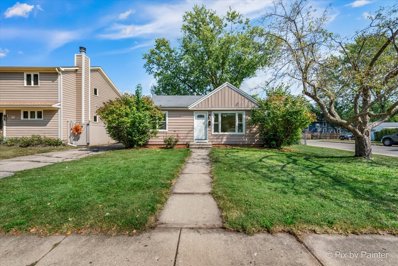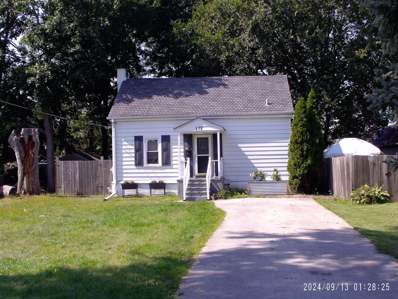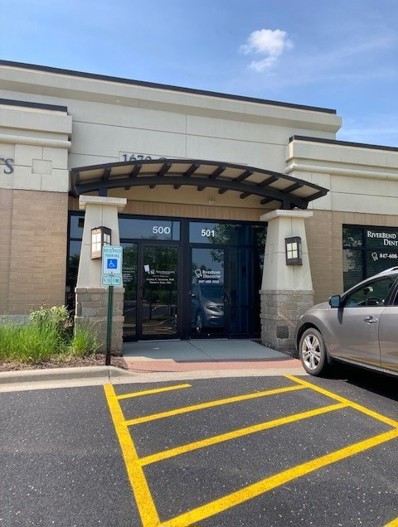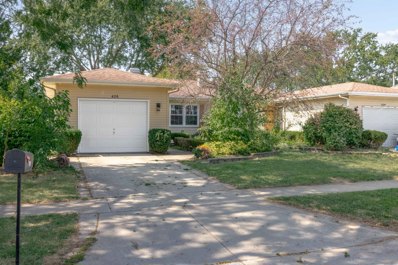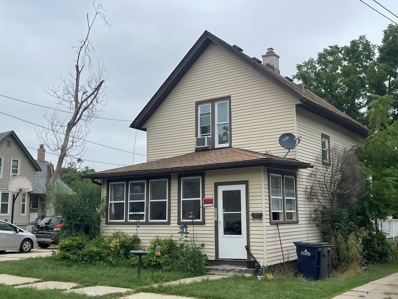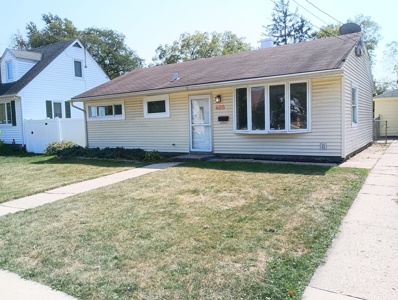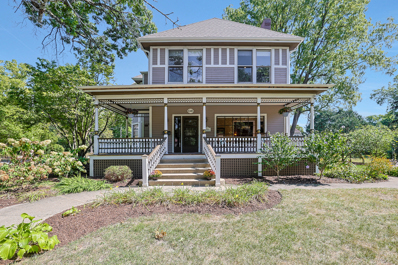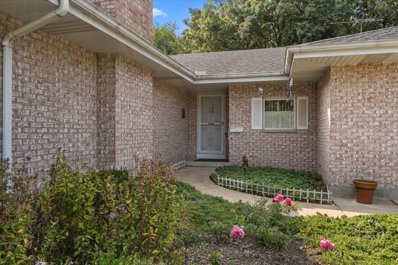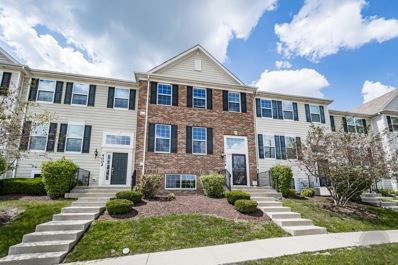Elgin IL Homes for Rent
- Type:
- Single Family
- Sq.Ft.:
- 2,717
- Status:
- NEW LISTING
- Beds:
- 4
- Year built:
- 2024
- Baths:
- 3.00
- MLS#:
- 12165989
- Subdivision:
- Highland Woods
ADDITIONAL INFORMATION
Discover yourself at 3651 Ancient Oak Dr, a beautiful new home in our Highland Woods community. This home will be ready for winter move-in! The large scenic homesite includes Hardie siding, brick wainscoting, front porch with railings and a fully sodded yard. The Henley plan offers 2,717 square feet of living space with a flex room, 4 bedrooms, 2.5 baths, 9ft ceilings on first floor and lookout basement. Entertaining will be easy in this open-concept kitchen and family room layout with a large island with an overhang for stools, 42-inch designer cabinetry with crown molding and soft close doors and drawers. Additionally, the kitchen features a walk-in pantry, modern stainless-steel appliances, sparkling quartz countertops, and easy-to-maintain luxury vinyl plank flooring. More flexible space is waiting upstairs in the 2nd floor loft, offering unlimited potential to suit your needs. Enjoy your private getaway with your large primary bedroom and en suite bathroom with a raised height dual sink, quartz top vanity, walk-in-shower with ceramic tiled walls, and clear glass shower doors. Convenient walk-in laundry room, 3 additional bedrooms with a full second bath and a linen closet complete the second floor. Highland Woods is thoughtfully designed with its gorgeous monuments, scenic tree-lined boulevard, and onsite amenities. Residents can enjoy the outdoors with access to 5 miles of walking paths, an 18-acre lake, clubhouse, pools, tennis and volleyball courts, and much more. This new home community is easily accessible to I-90, Rt. 72, Rt. 47, Rt. 20 and Randall Rd. For commuting needs, the Metra train will get to the city in just over an hour. All Chicago homes include our America's Smart Home Technology, featuring a smart video doorbell, smart Honeywell thermostat, Amazon Echo Pop, smart door lock, Deako smart light switches and more. Photos are of similar home and model home. Actual home built may vary.
- Type:
- Single Family
- Sq.Ft.:
- 2,400
- Status:
- NEW LISTING
- Beds:
- 3
- Year built:
- 2005
- Baths:
- 3.00
- MLS#:
- 12164769
ADDITIONAL INFORMATION
Welcome to this beautifully updated 3-bedroom, 2.5-bath townhome located in the highly sought-after Providence community on the West side of Elgin, District 301. This home boasts a stunning kitchen with 42" upper cabinets, a tin tile backsplash, granite countertops, and a center island with a breakfast bar, complemented by all newer appliances. The main level features beautiful oak floors, a spacious dining area with new flooring and lighting, and a full bath. The upstairs bathroom has been fully updated, and the loft has been converted into a bedroom with a new ceiling fan. Enjoy two exterior decks with replaced planks, offering great views, and a lookout lower level featuring a room ideal of office. Additional highlights include a 2nd-floor laundry, built-in bookcases, and fresh paint throughout the home. The flexible floor plan allows for easy conversion to a 4-bedroom layout, including the option of a first-floor master suite. Don't miss out on this move-in-ready gem!
$599,000
3824 Trillium Trail Elgin, IL 60124
- Type:
- Single Family
- Sq.Ft.:
- 2,900
- Status:
- NEW LISTING
- Beds:
- 4
- Lot size:
- 0.3 Acres
- Year built:
- 2011
- Baths:
- 4.00
- MLS#:
- 12164603
- Subdivision:
- Tall Oaks
ADDITIONAL INFORMATION
This amazing property backing to open space is in the highly sought-after Tall Oaks subdivision within Burlington School District 301! The kitchen has 42- inch cabinetry, an island, a pantry and a tile backsplash. The laundry room features lockers, custom cabinetry and a barn style door. Gather around the fireplace in the family room with volume ceilings with beams, wainscotting, and a wall of windows. There is a private office, living room and dining room on main level. Upstairs you'll find the master suite with hardwood flooring, custom ceiling beams and a built-in additional wall closet. The finished basement has a rec room, a full bath and a storage area. Relax on your brick patio with a pergola and views of open space. Just minutes from Randall Road shopping and dining!
$309,000
157 River Walk Court Elgin, IL 60120
- Type:
- Single Family
- Sq.Ft.:
- 1,900
- Status:
- NEW LISTING
- Beds:
- 2
- Year built:
- 2005
- Baths:
- 3.00
- MLS#:
- 12160443
- Subdivision:
- River Park Place
ADDITIONAL INFORMATION
THREE-STORY BRICK WALKUP LOCATED IN DOWNTOWN ELGIN!! 2 BR, 2.5 BATH home with so much to offer! This unit features a spacious open concept on main level with a kitchen that opens up to the dining area and living room! The kitchen features 42" cabinets! Huge main floor living space with tons of natural light throughout! The second level features two suites with two full baths! Great for a roommate or in-law situation! The lower level can be used as in-home office space, family room, play room or exercise area! Walking distance from public transportation, restaurants, shops, casino, parks and so much more! Don't forget to check out the 3D tour of this wonderful home!
$324,900
3414 Cameron Drive Elgin, IL 60124
- Type:
- Single Family
- Sq.Ft.:
- 1,600
- Status:
- Active
- Beds:
- 2
- Year built:
- 2008
- Baths:
- 3.00
- MLS#:
- 12164453
- Subdivision:
- West Ridge
ADDITIONAL INFORMATION
Beautifully maintained and loaded with upgrades, This awesome townhome is centrally located in the community and is in mint condition. The 3 story townhome offers a 2 story entry and leads you the main level with Open floor plan with Large Living & Dining Room with all wood plank flooring, Beautifully updated kitchen with loads of 42in cabinets with crown molding, granite counters, all stainless steel appliances,Tile flooring and large Dinette area with access to the large deck. The 2nd level features Large owners suite with vaulted ceilings, newer carpeting & paint, beautifully updated private full bath with dual vanities, large shower and tile flooring. The large 2nd bedroom suite features new carpet & paint, large closet and full private bath. The finished English basement has all newer paint and carpet, large closet & access to 2 car garage! Fantastic location with easy access to Rt 20, mins to I90, Randall Rd & Shopping! Burlington 301 Schools.
- Type:
- Single Family
- Sq.Ft.:
- 2,320
- Status:
- Active
- Beds:
- 5
- Lot size:
- 0.3 Acres
- Year built:
- 1997
- Baths:
- 5.00
- MLS#:
- 12157381
ADDITIONAL INFORMATION
Welcome to this stunning 5-bedroom, 4.1-bathroom home in the heart of Elgin! This beautifully updated property offers modern living with a touch of elegance. Step inside to discover a spacious, open floor plan featuring a newly updated kitchen with sleek finishes and stainless-steel appliances. The bathrooms have also been tastefully renovated, providing both style and comfort. The main floor includes a versatile office/bedroom, perfect for working from home or accommodating guests. The finished and spacious basement adds extra living space, ideal for a family room, game area, or home gym. Enjoy the outdoors with a brand-new deck and an expansive backyard, offering plenty of space for entertaining, gardening, or simply relaxing. The property is also equipped with solar panels, enhancing energy efficiency and reducing utility costs. This home combines modern updates with practical features, making it an exceptional choice for anyone looking for comfort and convenience in Elgin. Don't miss the opportunity to make this house your home!
- Type:
- Single Family
- Sq.Ft.:
- 3,456
- Status:
- Active
- Beds:
- 4
- Lot size:
- 0.35 Acres
- Year built:
- 1991
- Baths:
- 4.00
- MLS#:
- 12164237
ADDITIONAL INFORMATION
Welcome to Cobblers Crossing subdivision of Elgin! Nestled among mature landscaping on a quiet culdesac is the perfect retreat to make your next home. This well-maintained, 4-bedroom, 3-1/2-bathroom offers hardwood floors throughout the first and second levels. Enjoy ample space for entertaining in the living and dining rooms, as well as the sitting room, plus family room, and finished basement. The home boasts a heated garage and many recent updates/upgrades throughout - kitchen (2021) with SS appliances; second floor primary and guest baths (2021/22); updated light fixtures; fresh painted throughout; new basement carpet; roof (2022); furnace (2022). Outside, the updated brick pavers welcome you to the main front entrance as well as the side path to the back yard oasis. Relax on the large deck, surrounded by gardens, and the tranquility of a flowing pond. Perfect for entertaining many, or the simple pleasure of solitude any time of day. A gas hook-up off the deck is s an added feature, allowing for easy outdoor cooking. NOTE: Unfortunately, the pool currently located in the deck area recently suffered some damage - sellers are leaving to discretion of new owners whether to remove or replace, but are willing to offer a credit toward the replacement cost.This home offers the perfect blend of a convenient and comfortable lifestyle along with the benefits of outdoor living. The property is located just minutes from downtown Elgin, the Metra, I-90, RT 59, as well many nearby shopping, dining, and entertainment options; yet it also sits within close proximity to walking/biking trails, ponds, and parks. Enjoy the best of all worlds!
$229,900
1416 Harlan Avenue Elgin, IL 60123
- Type:
- Single Family
- Sq.Ft.:
- 1,200
- Status:
- Active
- Beds:
- 2
- Lot size:
- 0.25 Acres
- Baths:
- 1.00
- MLS#:
- 12136547
ADDITIONAL INFORMATION
Charming Bungalow, eat in kitchen. Larger than it looks. Nice yard. Home in good condition. Tenant has lease until 11/30/24
$295,000
852 Carnoustie Court Elgin, IL 60123
- Type:
- Single Family
- Sq.Ft.:
- 1,814
- Status:
- Active
- Beds:
- 3
- Lot size:
- 0.25 Acres
- Year built:
- 1989
- Baths:
- 2.00
- MLS#:
- 12149395
- Subdivision:
- College Green
ADDITIONAL INFORMATION
Discover your perfect home in this beautifully updated 3-bedroom gem! This beautifully updated residence features three generous bedrooms, each boasting ample closet space. The primary bedroom conveniently shares a stylishly updated bathroom with the other bedrooms, and there's an additional half-bath for guests. Step inside to discover a fresh and modern interior, freshly repainted in on-trend grey with crisp white trim. The heart of the home is the updated kitchen, showcasing sleek grey cabinets, a white subway tile backsplash, and luxurious quartz countertops. A charming shadow box window above the sink provides a pleasant view of the backyard, while sliding patio doors offer easy access to outdoor living. The lower level offers versatile living space, including a convenient powder room and two additional rooms perfect for use as bedrooms, an office, or a cozy den. Plus, you'll appreciate the attached garage, adding extra convenience and storage. Don't miss out on this inviting home with its perfect blend of modern upgrades and comfortable living spaces. Schedule a tour today!
- Type:
- Single Family
- Sq.Ft.:
- 2,020
- Status:
- Active
- Beds:
- 3
- Year built:
- 2006
- Baths:
- 2.00
- MLS#:
- 12163878
- Subdivision:
- Edgewater By Del Webb
ADDITIONAL INFORMATION
TOO GOOD TO BE TRUE? Come take a personal tour & discover for yourselves! Rarely available Cascade model has excellent floor plan with 3 bedrooms & split BR arrangement for privacy! Recent updates include: wonderful new patio w/perimeter stone wall, new asphalt drive w/brick paver side ribbons, new bamboo laminate carbonized floor in living & dining rooms, gorgeous new tile kitchen floor, new primary BR carpeting ('21), new ceiling fans in screened rear porch, new retractable awning over rear patio, new blinds throughout, recently painted Living Rm, Hall, Kitchen & Primary Bath, new front walk w/epoxy finish, new recessed lighting in Living Room. New roof in 2018, furnace, A/C & water heater in 2016. Kitchen features: 42" cabinets, island, butler pantry, closet pantry & breakfast nook! Laundry room has full size washer & dryer plus utility sink. Epoxy floor in garage... So much to appreciate here!
$525,000
3806 Marigold Drive Elgin, IL 60124
- Type:
- Single Family
- Sq.Ft.:
- 2,810
- Status:
- Active
- Beds:
- 4
- Year built:
- 2024
- Baths:
- 3.00
- MLS#:
- 12163973
- Subdivision:
- Tall Oaks
ADDITIONAL INFORMATION
NEW CONSTRUCTION! READY TO MOVE IN ! Tall Oaks Subdivision! Check out this stunning modern 2-story home with 4 spacious bedrooms and 2.5 spa-like baths. The first floor boasts an office space, powder room, and an open-concept kitchen with a huge island, quartz countertops, and new stainless steel appliances. Admire the custom staircase leading upstairs and enjoy new flooring throughout with a fresh coat of paint. Conveniently located near many amenities! District 301! Schedule a showing today!
$420,000
257 Brittany Trail Elgin, IL 60120
- Type:
- Single Family
- Sq.Ft.:
- 2,246
- Status:
- Active
- Beds:
- 4
- Lot size:
- 0.33 Acres
- Year built:
- 1993
- Baths:
- 3.00
- MLS#:
- 12163274
- Subdivision:
- Country Trails
ADDITIONAL INFORMATION
LARGE and Close to Everything. 4 bedroom 2.5 bath home , with additional den on first floor. Large and well landscaped yard give many many options. Siding and windows done in 2023, Roof 2013, 2023 Brick Patio. Solar system is payed for , and ready for immediate savings to new owner. Large clean home in area with many amenities close by.
$299,900
926 Millcreek Circle Elgin, IL 60123
- Type:
- Single Family
- Sq.Ft.:
- 1,904
- Status:
- Active
- Beds:
- 2
- Year built:
- 1994
- Baths:
- 2.00
- MLS#:
- 12137805
- Subdivision:
- Millcreek
ADDITIONAL INFORMATION
Located in sought after Millcreek community. Many mature trees through out. Such a great layout very open floor plan.. Welcoming entry way. Hardwood floors that lead to your spacious living room with vaulted ceilings, skylights, and a gas fireplace. Inviting eat-in kitchen plenty of cabinets, quartz counter tops and backsplash, stainless steel appliances. Kitchen door leads out to an oversized deck, looks tree lined green space and is perfect for an evening BBQ. Loft is an area to work-at-home office that leads into the master bedroom suite with barn door. The master bathroom features dual sinks with a whirlpool tub and separate shower. The lower level features a large family room / recreation area with a walk-out onto another private patio. Enjoy a private suite featuring a 2nd full bathroom with stand-up shower, 2nd bedroom, large closet space, and in-unit washer/dryer. . Recent improvements in last two years- include brand new Marvin brand windows and sliding doors, hardwood floors, washer/dryer, air conditioner, and hot water heater. Your guest parking located next to the townhome. Perfect home for a in-law situation.
Open House:
Sunday, 9/22 5:00-10:00PM
- Type:
- Single Family
- Sq.Ft.:
- 3,044
- Status:
- Active
- Beds:
- 5
- Year built:
- 2024
- Baths:
- 3.00
- MLS#:
- 12163248
- Subdivision:
- Highland Woods
ADDITIONAL INFORMATION
Discover yourself at 3643 Ancient Oak Drive in Elgin, Illinois, a beautiful new home in our Highland Woods community. This home will be ready for a fall move in! This large, scenic homesite includes a front porch with railings and fully sodded yard. This Emerson plan offers 3,044 square feet of living space with a flex room, a loft, 5 bedrooms, and 3 baths. As you enter the home you are greeted by a 2- story entry way and 9-foot ceilings throughout the first floor. This home features a versatile flex room that offers limitless potential for use. The room includes a convenient pass-through leading to a butler's pantry and walk-in pantry, providing ample storage. Entertaining will be easy in this open-concept kitchen and family room layout with a large island with an overhang for stools, 42-inch designer flagstone cabinetry with crown molding and soft close drawers and doors. Additionally, the kitchen features all modern stainless-steel appliances, quartz countertops, and easy-to-maintain luxury vinyl plank flooring. On the main level you will also enjoy a bedroom with adjacent full bathroom, a perfect space for out-of-town guests or multi-generational living. The Emerson plan also features a full walkout basement with a deck and a 3-car garage which provides ample storage for the entire home. More flexible space is waiting upstairs in the 2nd floor loft. The main bedroom suite has a large walk-in closet and private bath featuring a raised dual bowl vanity, luxury vinyl plank floors, quartz vanity top, large shower with tiled walls, and a linen closet. Convenient walk-in laundry room, 3 additional bedrooms with a full second bath and a linen closet complete the second floor. Highland Woods is thoughtfully designed with its gorgeous monuments, scenic tree-lined boulevard, and onsite amenities. Residents can enjoy the outdoors with access to 5 miles of walking paths, an 18-acre lake, clubhouse, pools, tennis and volleyball courts, and much more. This new home community is easily accessible to I-90, Rt. 72, Rt. 47, Rt. 20 and Randall Rd. For commuting needs, the Metra train will get to the city in just over an hour. All Chicago homes include our America's Smart Home Technology, featuring a smart video doorbell, smart Honeywell thermostat, Amazon Echo Pop, smart door lock, Deako smart light switches and more. All our homes include a tankless hot water heater which provides continuous hot water for your family and an ERV furnace system that circulates fresh air into your home. Photos are of similar home and model home. Actual home built may vary.
$699,000
3988 Crimson Court Elgin, IL 60124
- Type:
- Single Family
- Sq.Ft.:
- 3,125
- Status:
- Active
- Beds:
- 4
- Year built:
- 2016
- Baths:
- 3.00
- MLS#:
- 12135821
ADDITIONAL INFORMATION
Photos to follow on this fantastic new listing!
$309,900
255 Mcclure Street Elgin, IL 60123
- Type:
- Single Family
- Sq.Ft.:
- 2,096
- Status:
- Active
- Beds:
- 5
- Year built:
- 1928
- Baths:
- 2.00
- MLS#:
- 12161058
ADDITIONAL INFORMATION
5 bedroom with in-law arrangement on Elgin's West Side. MAJOR mechanicals include NEW roof 2024, NEW siding 2024, NEW driveway 2023, NEW furnace 2023, NEW water heater 2024, NEW recently finished walk-out basement with full bathroom 2024, NEWER DECK 2020, NEWER WINDOWS 2018 include lifetime warranty. 5 generous sized bedrooms, 2nd level-loft/lounge space next to the 3rd bedroom. Large living room has direct access to an interior porch. Formal dining room. Galley kitchen with pantry closet. Finished basement- bedrooms have walk-in closets, full bathroom, family room and flex area for office, gaming, etc., 8X6. Potential 2nd kitchen has gas hook up, 15X6. Beautiful views of COLOSSAL yard off the large deck. Bring your gardening ideas. Perfect for hosting your loved ones. Potential investment opportunity. Low property taxes.
- Type:
- Single Family
- Sq.Ft.:
- 976
- Status:
- Active
- Beds:
- 3
- Year built:
- 1955
- Baths:
- 2.00
- MLS#:
- 12163051
ADDITIONAL INFORMATION
Take advantage of the opportunity to own your own home instead of renting! This delightful property features 3 bedrooms and 1.5 bathrooms. The living room and bedrooms are highlighted by hardwood floors, while the kitchen includes a cozy eat-in area, 3rd bedroom can be optional dining room. The full basement offers a spacious recreation room, a versatile office or additional bedroom/den, a laundry area, and a convenient half bath. Unwind or entertain in the fenced backyard, perfect for summer BBQs and gatherings. A one-car garage and long driveway add extra convenience. Enjoy the added benefit of low taxes! Make the move to homeownership today!
$204,900
272 S Clifton Avenue Elgin, IL 60123
- Type:
- Single Family
- Sq.Ft.:
- 950
- Status:
- Active
- Beds:
- 3
- Year built:
- 1940
- Baths:
- 1.00
- MLS#:
- 12162844
- Subdivision:
- South Washington Heights
ADDITIONAL INFORMATION
Home completely rehabbed and remodeled in 2021. Newer 50-year roof, windows, solid doors, floors, kitchen and bath. Bath is equivalent to a spa - stone shower w/seat and double shower heads. Kitchen has new maple cabinets and SS appliances. First floor is all wood flooring and tile. Second level has new oak staircase and custom railings. Third bedroom converted to loft - easily converted back to br. Back yard can be your own little oasis with a cement pad for furniture and great landscaping. This home will surprise you! Run-don't Walk. MULTIPLE OFFERS RECEIVED -- ALL OFFERS SHOULD BE SUBMITTED BY 09/18/2024.
$290,250
1670 Capital Street Elgin, IL 60124
- Type:
- Condo
- Sq.Ft.:
- 13,000
- Status:
- Active
- Beds:
- n/a
- Lot size:
- 5.9 Acres
- Year built:
- 2006
- Baths:
- MLS#:
- 12157219
ADDITIONAL INFORMATION
Beautiful 2,250 SF single-story medical office condominium - For Sale. The unit features a waiting/reception area, 6 operatory rooms, labratory, lunch/break room, 2 private offices and 2 restrooms. This commercial condominium unit is currently a fully built out dental suite, however, the medical space is adaptively reusable. The dental practice can be available for purchase. Ideal location located directly across the street from Sherman Hospital campus and conveniently accessible to I-90 and Randall Road.
$230,000
426 S Belmont Avenue Elgin, IL 60123
- Type:
- Single Family
- Sq.Ft.:
- 960
- Status:
- Active
- Beds:
- 2
- Year built:
- 1988
- Baths:
- 2.00
- MLS#:
- 12161026
ADDITIONAL INFORMATION
Superb starter home or investment property ready to generate income! Welcome to this charming 1/2 duplex close to Elgin Community College, featuring two spacious bedrooms, two full baths, a full basement ready for your finishing touches, and an attached one-car garage. Enjoy summer cookouts and family gatherings on your deck out back. Appliances, waterproof floors, and a front window installed within the last three years. This property offers a comfortable and convenient lifestyle and prime location. Don't miss the opportunity to make this house your home or a valuable addition to your investment portfolio. NO HOMESTEAD EXEMPTIONS.
- Type:
- Multi-Family
- Sq.Ft.:
- n/a
- Status:
- Active
- Beds:
- 4
- Year built:
- 1900
- Baths:
- 2.00
- MLS#:
- 12156548
ADDITIONAL INFORMATION
This side by side duplex has first and second floor living space in both units, plus basements. There are enclosed porches on both sides. Updated mechanicals and utilities are separate for each unit. Electrical has updated circuit breakers. There is a large 4 car parking area and a spacious fenced rear yard. The 325 side has a large deck. Total building size is 2184 SF plus a full basement.
$230,000
455 Adams Street Elgin, IL 60123
ADDITIONAL INFORMATION
This is a really good , clean, usable and delightful home. No neighbors in the back because Rt. 20 is way back there, about a 135 feet back from the back of the house! Freshly painted primer white for your personalized pallet. A new thermostat is sharp and clean to the touch. Also has brand new floor throughout in a modern contemporary display. Brand new locks on the front and back door already. A storage shed way out back for lawn mower and other iike items including, perhaps a snow blower and some yard tools? A one and a half car garage is a welcome plus at this price point! Make an offer and let's start the next chapter in a great ongoing journey.
$429,900
1045 N Spring Street Elgin, IL 60120
- Type:
- Single Family
- Sq.Ft.:
- 2,510
- Status:
- Active
- Beds:
- 4
- Lot size:
- 0.42 Acres
- Year built:
- 1884
- Baths:
- 4.00
- MLS#:
- 12157944
- Subdivision:
- Gold Coast North End
ADDITIONAL INFORMATION
Take advantage of this rare opportunity to own a piece of history in Elgin's storied Gold Coast! Situated in the Spring-Douglas Historic District on a beautifully landscaped corner lot, this home delights with its historic details while providing all the conveniences of modern living. From the 11-foot ceilings to the restored woodwork, this home impresses inside and out and boasts numerous upgrades including zoned central A/C ('22), boiler ('22), water heater ('22), 200A electrical upgrade ('21) and so much more! The oversized gourmet kitchen features plentiful storage, LED under cabinet lighting, an oversized island, and stainless steel appliances featuring a downdraft exhaust and 5-burner gas cooktop. Entertain in the formal dining room featuring a bay window, or relax in one of two first-floor parlors featuring rich wood detailing and ample sunlit views. Retire upstairs in the generous primary bedroom with attached en suite bathroom, while family and guests enjoy the oversized bedrooms and luxurious hall bathroom with oversized tub and shower. A walk-up attic provides opportunity for future expansion, while the basement features tall ceilings, a laundry area complete with pet shower and half bath, and plenty of room for hobby space and storage. The former carriage house serves as 2+ car garage with a newer garage door and opener with battery backup ('22). Steps from the front door, you'll find the brick-paved entrance to the Fox River Trail, short walking distance to downtown, the Metra station, or all the festivities and dining Elgin has to offer, plus quick access to I-90 and Randall Rd to reach shopping, restaurants, or O'Hare Airport in minutes! Schedule a showing today!
- Type:
- Single Family
- Sq.Ft.:
- 2,200
- Status:
- Active
- Beds:
- 3
- Lot size:
- 1.4 Acres
- Year built:
- 1989
- Baths:
- 2.00
- MLS#:
- 12154554
ADDITIONAL INFORMATION
Are you looking for an all brick ranch on a culdesac nestled on a very private 1.35 acre lot? This is it! This extremely well maintained home features an attached 1828 square foot six car heated garage! Also, a detached 1.5 car garage tucked in the back yard that is insulated and heated! Perfect for a gardener's work space or a "she shed" to use at your discretion! Three bedrooms on the main floor including two walk in closets in the primary. Living room has a stone fireplace and lovely natural lighting. Ample space in the finished basement complete with a beautiful pool table! So many cabinets and built-ins including the large laundry room on the main floor. Features of note include: Leaf guard gutters, security system, central vac, 200 amp service with 220 in the garage, 301 schools, basement rough in. This is an estate sale and the property is being conveyed as is.
$310,000
4004 Pompton Court Elgin, IL 60124
- Type:
- Single Family
- Sq.Ft.:
- 2,008
- Status:
- Active
- Beds:
- 2
- Year built:
- 2016
- Baths:
- 3.00
- MLS#:
- 12161735
- Subdivision:
- Cedar Grove
ADDITIONAL INFORMATION
WOW! THIS IS WHAT YOU HAVE BEEN WAITING FOR! ABSOLUTELY GORGEOUS TOWNHOME WITH IDEAL LOCATION & EVERY UPGRADE!! BACKS TO SINGLE FAMILY HOMES!! STUNNING GOURMET KITCHEN WITH CUSTOM 42'CABINETS, GRANITE COUNTERTOPS, ISLAND, ALL STAINLESS STEEL APPLIANCES, BREAKFAST BAR, CUSTOM PENDANT LIGHTING & BEAUTIFUL HARDWOOD FLOORS! HIGHLY DESIRABLE CEDAR GROVE SUBDIVION! LIGHT & BRIGHT THRU OUT! SHOWS LIKE A MODEL! FORMAL DINING ROOM WITH HARDWOOD FLOORS & SPACIOUS LIVING ROOM WITH SLIDING GLASS DOORS TO THE DECK. CUSTOM WROGHT IRON SPINDLES ON THE STAIRCASES! LAVISH MASTER SUITE WITH TRAY CEILING & CEILING FAN, WALK IN CLOSET AND LUXURY MASTER BATH WITH SOAKING TUB, HUGE WALK IN SHOWER & DOUBLE BOWL SINKS! SPACIOUS 2ND FLOOR LOFT COULD EASILY BE A 3RD BEDROOM/ OFFICE/ EXERCISE ROOM OR PLAYROOM! AN ADDITIONAL BEDROOM ON THE 2ND FLOOR AND AN ADDITIONAL FULL BATH OFFER PLENTY OF STORAGE & LIVING SPACE. THE FINISHED WALK OUT BASEMENT HAS A SPACIOUS FAMILY ROOM THAT COULD EASILY BE AN OFFICE TOO. LARGE LAUNDRY ROOM WITH NEWER WASHER AND DRYER! 2 CAR ATTACHED GARAGE WITH EPOXY FLOORS! BEAUTIFULLY MAINTAINED BY THE ORIGINAL OWNER. JUST MOVE IN AND ENJOY THIS PICTURE PERFECT HOME!


© 2024 Midwest Real Estate Data LLC. All rights reserved. Listings courtesy of MRED MLS as distributed by MLS GRID, based on information submitted to the MLS GRID as of {{last updated}}.. All data is obtained from various sources and may not have been verified by broker or MLS GRID. Supplied Open House Information is subject to change without notice. All information should be independently reviewed and verified for accuracy. Properties may or may not be listed by the office/agent presenting the information. The Digital Millennium Copyright Act of 1998, 17 U.S.C. § 512 (the “DMCA”) provides recourse for copyright owners who believe that material appearing on the Internet infringes their rights under U.S. copyright law. If you believe in good faith that any content or material made available in connection with our website or services infringes your copyright, you (or your agent) may send us a notice requesting that the content or material be removed, or access to it blocked. Notices must be sent in writing by email to [email protected]. The DMCA requires that your notice of alleged copyright infringement include the following information: (1) description of the copyrighted work that is the subject of claimed infringement; (2) description of the alleged infringing content and information sufficient to permit us to locate the content; (3) contact information for you, including your address, telephone number and email address; (4) a statement by you that you have a good faith belief that the content in the manner complained of is not authorized by the copyright owner, or its agent, or by the operation of any law; (5) a statement by you, signed under penalty of perjury, that the information in the notification is accurate and that you have the authority to enforce the copyrights that are claimed to be infringed; and (6) a physical or electronic signature of the copyright owner or a person authorized to act on the copyright owner’s behalf. Failure to include all of the above information may result in the delay of the processing of your complaint.
Elgin Real Estate
The median home value in Elgin, IL is $330,000. This is higher than the county median home value of $236,500. The national median home value is $219,700. The average price of homes sold in Elgin, IL is $330,000. Approximately 62.29% of Elgin homes are owned, compared to 30.87% rented, while 6.84% are vacant. Elgin real estate listings include condos, townhomes, and single family homes for sale. Commercial properties are also available. If you see a property you’re interested in, contact a Elgin real estate agent to arrange a tour today!
Elgin, Illinois has a population of 112,628. Elgin is more family-centric than the surrounding county with 41.19% of the households containing married families with children. The county average for households married with children is 39.24%.
The median household income in Elgin, Illinois is $63,655. The median household income for the surrounding county is $74,862 compared to the national median of $57,652. The median age of people living in Elgin is 34.1 years.
Elgin Weather
The average high temperature in July is 83.7 degrees, with an average low temperature in January of 13.4 degrees. The average rainfall is approximately 37.8 inches per year, with 29 inches of snow per year.
