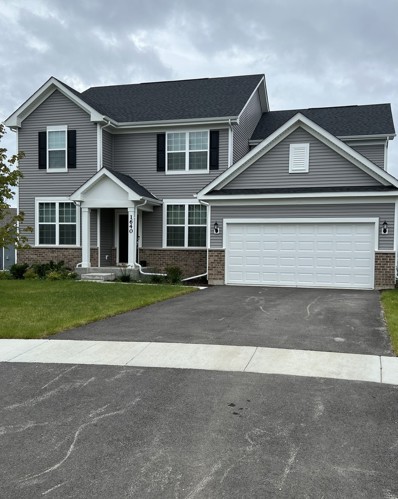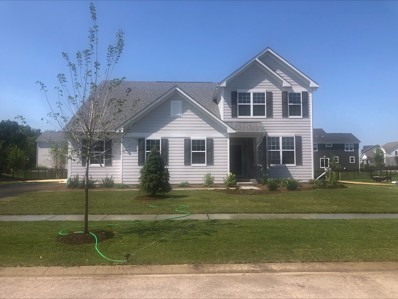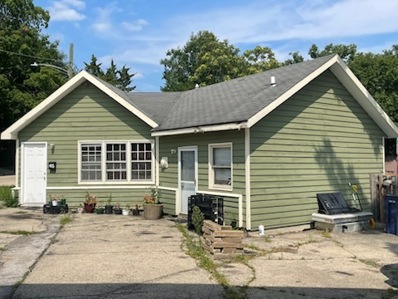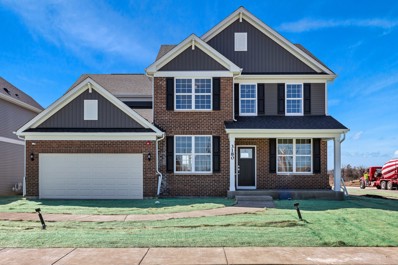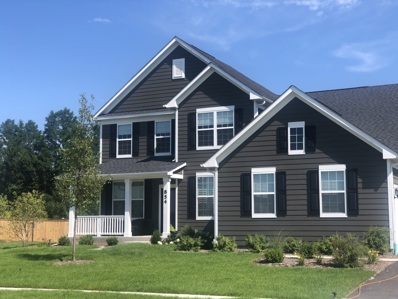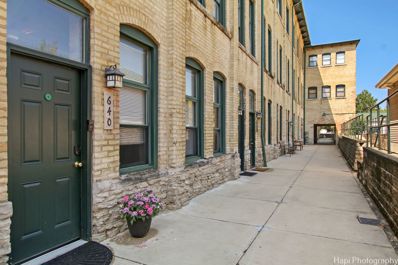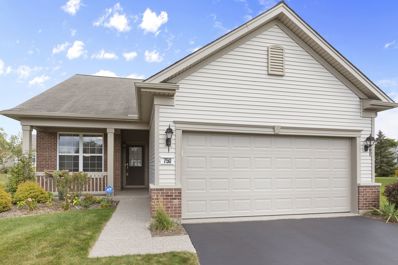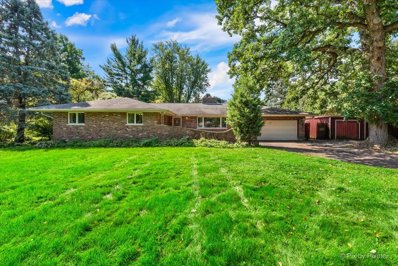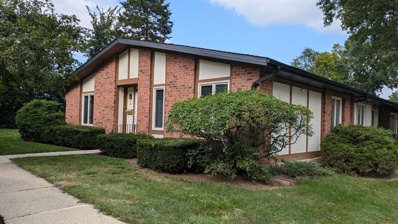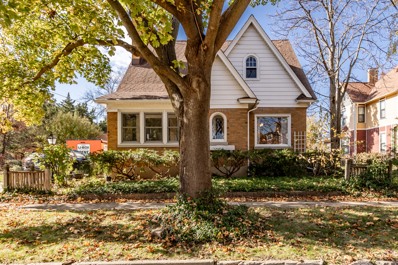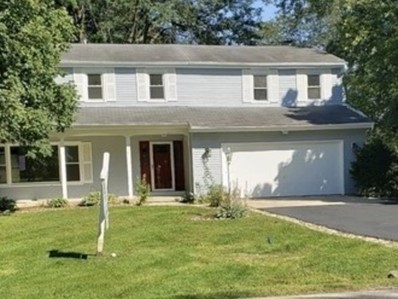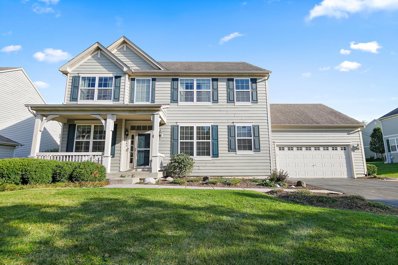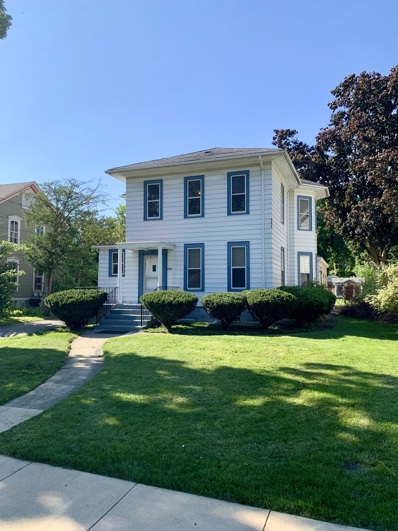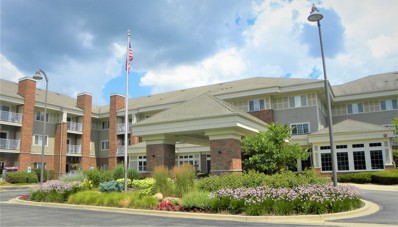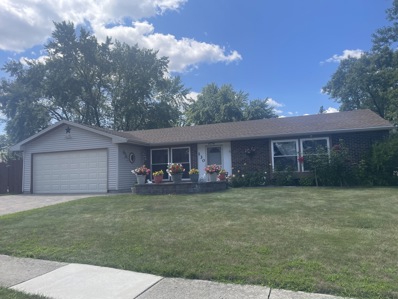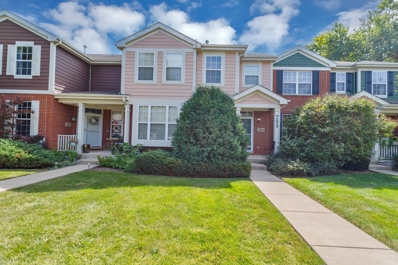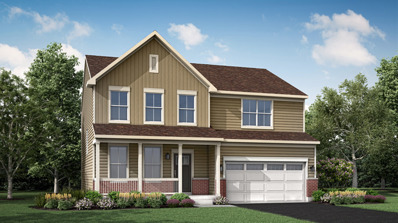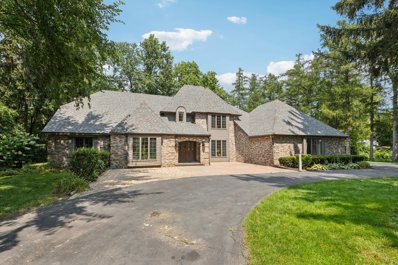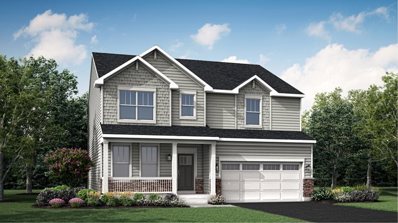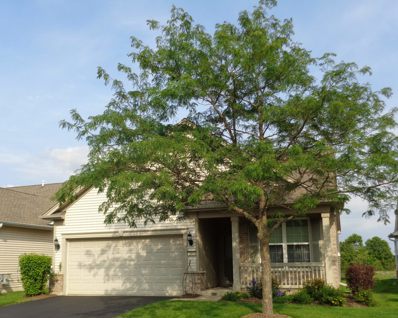Elgin IL Homes for Rent
$575,000
433 W Amberside Elgin, IL 60124
- Type:
- Single Family
- Sq.Ft.:
- 2,899
- Status:
- Active
- Beds:
- 4
- Lot size:
- 0.35 Acres
- Year built:
- 2024
- Baths:
- 3.00
- MLS#:
- 12148607
- Subdivision:
- Highland Woods
ADDITIONAL INFORMATION
Sandy Creek, in top-rated Central School District 301! Purchase now and spend your summer at this high-end clubhouse community and enjoy all the community amenities including swimming pools, fitness center, splash park, tennis, basketball and volleyball courts, 5 miles of hiking and biking trails, 7 parks and playgrounds plus top rated on-site elementary school! All amenities and the school are within walking distance! The Hilltop is a gracious family home with a spacious formal dining room for your special occasions. Features included in this price are SS appliances, premium maple cabinets in many finishes, vinyl plank floors on first floor, recessed lights in several areas and more! Included features are a Planning Center (perfect for a home office), large kitchen island with breakfast bar, 3 car tandem side load garage with lots of extra storage, full basement, smart home technology and 9' first floor ceilings. This is a spectacular open concept home. Photos of model home shown with some upgrades not included in this price. A virtual tour is available, see link. Homesite 35. You can select many exciting options and beautiful finishes for your new home. THIS HOME IS TO BE BUILT.
$555,000
3703 Skyglade Court Elgin, IL 60124
- Type:
- Single Family
- Sq.Ft.:
- 2,765
- Status:
- Active
- Beds:
- 4
- Lot size:
- 0.35 Acres
- Year built:
- 2024
- Baths:
- 3.00
- MLS#:
- 12148598
- Subdivision:
- Highland Woods
ADDITIONAL INFORMATION
Highland Woods, in top-rated Central School District 301! Purchase now and spend your summer at this high-end clubhouse community and enjoy all the community amenities including swimming pools, fitness center, splash park, tennis, basketball and volleyball courts, 5 miles of hiking and biking trails, 7 parks and playgrounds plus top rated on site elementary school! All amenities and the school are within walking distance! The Greenfield is a great family home with a large flex room that you can use as you need - office, den etc. Features included in this price are SS appliances, premium maple cabinets in many finishes, vinyl plank floors on first floor, recessed lights in several areas and more! Included features are a Planning Center (perfect for a home office), large kitchen island with breakfast bar, 3 car tandem side load garage, full basement, smart home technology and 9' first floor ceilings. This is a spectacular open concept home. Photos of model home shown with some upgrades not included in this price. A virtual tour is available, see link. Homesite 330. You can select many exciting options and beautiful finishes for your new home. THIS HOME IS TO BE BUILT.
- Type:
- Single Family
- Sq.Ft.:
- 1,200
- Status:
- Active
- Beds:
- 2
- Year built:
- 1925
- Baths:
- 2.00
- MLS#:
- 12134523
ADDITIONAL INFORMATION
This property offers an updated Two bedroom, Two bath home along with a separate Brick commercial building that has an address of 530 W. Highland Ave. 'RB' Residence/Business zoning allows either or both uses for the property. The house is rented through May of 2025 at $1200 month. The brick building is vacant. Brick building has one room on the main floor plus a basement with 1/2 bath. The parking lot and retaining wall will need repairs per the City of Elgin and the new owner will need to sign off on that prior to closing. Sale "As Is."
- Type:
- Single Family
- Sq.Ft.:
- 3,433
- Status:
- Active
- Beds:
- 4
- Lot size:
- 0.31 Acres
- Year built:
- 2024
- Baths:
- 3.00
- MLS#:
- 12148125
- Subdivision:
- Highland Woods
ADDITIONAL INFORMATION
Beautiful Highland Woods in top-rated Central School District 301! (Please note: This new home is not yet built.) Live in an established high-end clubhouse community and enjoy all the community amenities including swimming pools, fitness center, splash park, tennis, basketball and volleyball courts, 5 miles of hiking and biking trails, 7 parks and playgrounds plus top rated on site elementary school! All amenities and the school are within walking distance! The Westchester is a stunning family home with an open floor plan you will love. Features included in this price are: SS appliances, premium maple cabinets in many finishes, vinyl plank floors in kitchen, foyer, eating area, laundry, and bathrooms; flush mount LED lights in several areas and more! You have a Planning Center (perfect for a home office), large kitchen island with breakfast bar, 3 car side load garage with lots of extra storage, full unfinished basement, smart home technology and 9' first floor ceilings. You also have a bright airy sunroom. This is a spectacular open concept home. Make your new home uniquely your own at our professional Design Studio. Homesite 318. THIS HOME IS TO BE BUILT.
$600,000
3658 Greenbriar Way Elgin, IL 60124
- Type:
- Single Family
- Sq.Ft.:
- 3,126
- Status:
- Active
- Beds:
- 4
- Lot size:
- 0.35 Acres
- Year built:
- 2024
- Baths:
- 3.00
- MLS#:
- 12148121
- Subdivision:
- Highland Woods
ADDITIONAL INFORMATION
Highland Woods, in top-rated Central School District 301! Purchase now and spend your summer at this high-end clubhouse community and enjoy all the community amenities including swimming pools, fitness center, splash park, tennis, basketball and volleyball courts, 5 miles of hiking and biking trails, 7 parks and playgrounds plus top rated on site elementary school! All amenities and the school are within walking distance! The Riverton is a gracious family home with a spacious formal dining room for your special occasions. Features included in this price are SS appliances, premium maple cabinets in many finishes, vinyl plank floors on first floor, recessed lights in several areas and more! Included features are a Planning Center (perfect for a home office), large kitchen island with breakfast bar, 3 car tandem side load garage with lots of extra storage, full basement, smart home technology and 9' first floor ceilings. This is a spectacular open concept home. Photos of model home shown with some upgrades not included in this price. A virtual tour is available, see link. Homesite 317. You can select many exciting options and beautiful finishes for your new home. THIS HOME IS TO BE BUILT.
$269,900
640 Congdon Avenue Elgin, IL 60120
- Type:
- Single Family
- Sq.Ft.:
- 1,725
- Status:
- Active
- Beds:
- 3
- Year built:
- 1999
- Baths:
- 2.00
- MLS#:
- 12147794
- Subdivision:
- Shoe Factory Lofts
ADDITIONAL INFORMATION
Are you a city dweller yearning to embrace the tranquility of the suburbs without sacrificing the vibrant, industrial city atmosphere? Are you a suburbanite who craves the dynamic feel of downtown Chicago? Look no further than 640 Congdon Ave, a captivating 3-story townhome in the historic Shoe Factory Lofts. Housed within a building that proudly showcases Classical Revival architectural elements, this 3 bedroom and 2 bathroom home exudes charm with its original thin plank hardwood floors, lofty wood ceilings, and expansive sash windows that flood the space with natural light, creating an inviting and airy feel. Adaptable to a variety of lifestyles, this home offers flexibility for nanny quarters, in-law arrangements, or simply the luxury of spreading out across three levels of living space. The first floor features a versatile flex space, bedroom, bathroom and access to serene outdoor patio. The open concept second floor is a hub for entertaining with large kitchen, main living room and laundry area. The third level offers a primary bedroom, full bathroom, and another ample-sized bedroom. One-car garage, two assigned exterior spaces. Close proximity to I-90 and downtown Elgin where you will appreciate the proximity to parks, restaurants, the Fox River, Metra stations, and much more. Make your appointment to see your next dream home today.
$349,000
750 Heron Way Court Elgin, IL 60124
- Type:
- Single Family
- Sq.Ft.:
- 1,425
- Status:
- Active
- Beds:
- 2
- Lot size:
- 0.22 Acres
- Year built:
- 2006
- Baths:
- 2.00
- MLS#:
- 12146890
- Subdivision:
- Edgewater By Del Webb
ADDITIONAL INFORMATION
Enjoy the lifestyle you deserve at Edgewater by Del Webb! The Monroe model with 2 bedrooms and 2 full baths is move in ready, well cared for and is sparkling clean. The eat-in kitchen overlooks your front porch and is located on a quiet cul-de-sac. The kitchen features gray cabinets, newer stainless-steel appliances and white/gray quartz countertops. Primary bedroom features an upgraded bay window and a large walk-in closet. 2nd Bedroom and another Full Bath. Brick paver Patio with knee wall is great for relaxing with family or friends. Edgewater is a 55+ Active Adult Community, with Gated Entrance, Creekside Lodge Clubhouse, with indoor and outdoor pools, Hot Tub, Fitness Center, Tennis and Bocce Courts, Activity Rooms and much more! Buy this home with confidence, it includes a 1 year Buyer Protection Plan from American Home Shield.
$379,900
1219 Forest Drive Elgin, IL 60123
- Type:
- Single Family
- Sq.Ft.:
- 1,900
- Status:
- Active
- Beds:
- 4
- Lot size:
- 0.55 Acres
- Year built:
- 1968
- Baths:
- 3.00
- MLS#:
- 12143090
- Subdivision:
- Century Oaks
ADDITIONAL INFORMATION
This expansive all-brick four-bedroom ranch is nestled in the established Century Oaks East neighborhood. The mature trees surrounding the property create a serene, park-like setting. Inside, the home boasts large rooms for ample living space and three full bathrooms, including one with a convenient walk-in tub. The bright kitchen flows into a spacious dining area featuring a brick fireplace and a separate built-in grill. The home is finished with all-wood trim and six-panel doors throughout. Ceiling fans are installed in both the living and dining areas, complementing the living room's stunning full brick fireplace. The fully paneled basement offers a vast family room, a workout area, and an additional full bathroom. It also provides access to a 12X27 screened-in back porch, offering picturesque views of the expansive yard and a decorative stone park bench. The outdoor space is further enhanced by a large paver-brick patio enclosed by a decorative brick wall, creating a semi-private retreat. Additional features include a whole-house fan, a heated garage with a walk-up attic, and a battery backup for the sump pump. Located near a neighborhood park and just minutes from RT-90, this home is a must-see opportunity. Bathrooms have been recently remodeled. Newer furnace & A/C.
- Type:
- Single Family
- Sq.Ft.:
- 1,050
- Status:
- Active
- Beds:
- 2
- Year built:
- 1972
- Baths:
- 1.00
- MLS#:
- 12139933
- Subdivision:
- Garden Quarter
ADDITIONAL INFORMATION
Recently update 2 BR, 1 bath end unit in Garden Quarters. All living spaces are on one level. Updates include new paint thought out, new carpet throughout, new laminate in the foyer, new front door, new screen door. Galley kitchen features newer appliances, raised panel cabinets, and a new laminate floor. Large deck with seating off living room, accessed by a slider. Two assigned parking places adjacent to front door (see pics). As an end unit, there is ample open space around the unit.
$299,000
10 N Porter Street Elgin, IL 60120
- Type:
- Single Family
- Sq.Ft.:
- 1,355
- Status:
- Active
- Beds:
- 3
- Year built:
- 1928
- Baths:
- 2.00
- MLS#:
- 12125913
ADDITIONAL INFORMATION
This brick house is located on a corner lot of one of the best blocks in the Elgin Historic District. The house has three bedrooms and one and one-half baths. One bedroom and half-bath are located on the first floor, ideal for an in-law arrangement. Two bedrooms are upstairs including the master bedroom with a sitting room attached. The living room has a fireplace, flanked by original leaded glass windows, atop built-in bookcases. The kitchen has tall IKEA cabinets and a walk-in pantry, where the built-in refrigerator is located. The driveway to the brick garage is located off Porter Street. An ample-sized side yard has lots of possibilities to locate gardens, a large lawn area, or a patio. Exterior was repainted in 2020. sewer line was replaced in 2022. See additional information for complete list of improvements. Both city and neighborhood grant money is available for exterior improvements.
$549,000
1207 Parkview Drive Elgin, IL 60123
- Type:
- Single Family
- Sq.Ft.:
- 3,500
- Status:
- Active
- Beds:
- 5
- Lot size:
- 0.62 Acres
- Baths:
- 4.00
- MLS#:
- 12143847
- Subdivision:
- Century Oaks East
ADDITIONAL INFORMATION
This exceptional home combines style, comfort, and functionality in a way that's truly special. Don't miss the opportunity to make it yours. Contact us today to schedule a viewing and experience all that this incredible property has to offer!" 5 bedroom 3.5 Bath "Retreat to the luxurious master suite, your personal oasis of relaxation. The master bedroom is generously sized and includes a spa-like with en-suite bathroom with separate shower, and dual vanities." With four additional bedrooms, there's plenty of space for family, guests, or even a home office. The other bathrooms are beautifully appointed and offer both convenience and style. "Partially Finish basement with Enjoy cozy evenings in the family room, with fire place open concept from kitchen a versatile space perfect for movie nights or casual gatherings. It's an ideal spot for making memories with loved ones." Step outside to your private backyard retreat with a huge deck .This space is perfect for summer barbecues, relaxing under the stars, or just enjoying the fresh air. Large lot size "Thanks for joining us on this tour. We look forward to helping you find your dream home!" (SELLER CLOSING COST CREDIT OFFER)
$634,999
153 N Bend Way Elgin, IL 60124
- Type:
- Single Family
- Sq.Ft.:
- 3,050
- Status:
- Active
- Beds:
- 5
- Lot size:
- 0.23 Acres
- Year built:
- 2022
- Baths:
- 3.00
- MLS#:
- 12140190
- Subdivision:
- Tall Oaks
ADDITIONAL INFORMATION
Welcome to this stunning 5-bedroom, 3-bathroom home with a 3-car garage. From the moment you enter, you'll be captivated by the two-story foyer and the spacious living room that seamlessly flows into the dining area. The kitchen is a chef's dream, featuring elegant espresso cabinetry, quartz countertops, a pantry closet, and a large island that overlooks the family room-ideal for both entertaining and everyday living. The first-floor bedroom and full bath offer flexible living options for extended family, guests, or a home office. Upstairs, the primary suite is a private retreat with a walk-in closet and an en-suite bathroom complete with dual vanities and a separate shower. The additional three bedrooms share a conveniently located hall bath. Convenient second floor laundry. Enjoy lower utility bills with the included solar panels. Additional features include reverse osmosis with a water softener and an epoxy-coated garage floor. With easy access to Randall Rd, Rt 20, and I-90, and situated in the highly desirable District 301, this home won't last long!
- Type:
- Single Family
- Sq.Ft.:
- 2,653
- Status:
- Active
- Beds:
- 5
- Year built:
- 2006
- Baths:
- 4.00
- MLS#:
- 12142704
- Subdivision:
- Shadow Hill
ADDITIONAL INFORMATION
Central School District 301! Premier location backing to a private nature preserve and walking trails! 5 bedrooms + 3.5 bathrooms + full finished basement! Main level features an open floorplan with large kitchen, center island and separate eating area. Family room with gas fireplace. Combined living room and dining room. Office / den with glass double doors. Laundry room with custom cabinetry. Hardwood stairs lead to the second level that includes FIVE bedrooms! Master suite with vaulted ceiling, soaker tub, separate shower and updated vanity tops. Full finished basement with large open space, bonus room and storage. Beautifully renovated bathroom with double vanity and shower. Oversized two car garage. Gorgeous yard with concrete patio, firepit and open space views.
$289,900
2522 Anna Way Unit - Elgin, IL 60124
- Type:
- Single Family
- Sq.Ft.:
- 1,626
- Status:
- Active
- Beds:
- 2
- Year built:
- 2006
- Baths:
- 3.00
- MLS#:
- 12143476
- Subdivision:
- The Reserve Of Elgin
ADDITIONAL INFORMATION
Charming 2 Bedroom plus loft, 2.5 Bath, End-Unit Townhouse with Stunning Nature Preserve Views. Relax in your own private adult treehouse! This beautiful end-unit townhouse offers three levels of living space, nestled against a peaceful nature preserve. The heart of the home is the kitchen, featuring a center island, hardwood floors, and all appliances included. The adjacent dinette opens to a private deck with breathtaking sunset views, perfect for unwinding at the end of the day. The spacious master suite boasts a private bath with double sinks and a large walk-in closet. Upstairs, you'll also find a second bedroom, a second full bath, and a cozy loft area. The combo living and dining room is brightened with new light fixtures and offers ample space for relaxation and entertaining. The finished lower level is versatile and can be used as an office, second family room, craft room, or even an additional bedroom, making it a fantastic spot to entertain guests. The attached 2-car garage includes extra storage for your convenience. Located close to stores, dining, and with easy access to the Tollway, METRA, and bus station, this townhouse provides the perfect blend of tranquility and convenience. Seller prefers to sell AS-IS. You won't be disappointed!
$190,000
78 S Alfred Avenue Elgin, IL 60123
- Type:
- Single Family
- Sq.Ft.:
- n/a
- Status:
- Active
- Beds:
- 2
- Year built:
- 1933
- Baths:
- 1.00
- MLS#:
- 12142987
ADDITIONAL INFORMATION
Great starter home! Beautiful and charming house 2B, 1 B live in here on rent its amazing opportunity. New AC, Updated Floors and Bath, Big lot and quiet neighborhood. AS-IS.
- Type:
- Single Family
- Sq.Ft.:
- 3,800
- Status:
- Active
- Beds:
- 5
- Baths:
- 4.00
- MLS#:
- 12145227
- Subdivision:
- Ponds Of Stony Creek
ADDITIONAL INFORMATION
SOLD AT PRINT!!! With Brick front, Walkout basement and the highly upgraded designer select features including upgraded cabinetry with soft close and full overlay Kitchen cabinets with crown, cabinet hardware, upgraded quartz, subway tile backsplash, GE Profile stainless steel appliance package, 5-1/4" white painted colonist trim, 5-1/4" crown in owners suite, 5' wood flooring in kitchen, powder and laundry room, ceramic tile in owners bath and laundry, this popular plan stands out. Also added to this beautiful home is the Garden Bath, hardwood flooring in the family room, fireplace and rough-in plumbing in the basement for a future bath. Homesite 352 Photos are of a similar layout and some of the features may not be reflective of this home.
- Type:
- Single Family
- Sq.Ft.:
- 1,445
- Status:
- Active
- Beds:
- 2
- Year built:
- 1988
- Baths:
- 2.00
- MLS#:
- 12137111
ADDITIONAL INFORMATION
BEAUTIFUL RANCH MANOR HOME OF SANDY CREEK - BIGGER THAN IT LOOKS - 2 BEDROOMS - 2 FULL BATHS - FINISHED LOWER LEVEL AND ENCLOSED SUNPORCH WITH BRAND NEW ENERGY EFFICIENT WINDOWS - UPDATED AND UPGRADED STAINLESS APPLIANCES-NEWER FURNACE - A/C - STORM DOORS - LVP FLOORING - RECESSED LIGHTING - GLEAMING HARDWOOD FLOORS IN THE LARGE VAULTED LIVINGROOM & BEDROOMS - FANTASTIC KICHEN WITH DINING SPACE AND BREAKFAST BAR - GREAT WALK-IN PANTRY -ENTERTAINING OR JUST RELAXING - PLENTY OF SPACE - IN THE BASEMENT THERE IS A LARGE FAMILY ROOM, PLAYROOM, LAUNDRY AND STORAGE AREA. DON'T JUDGE THIS ONE FROM THE OUTSIDE - BIGGER THAN IT LOOKS!!!!
$265,000
537 E Chicago Street Elgin, IL 60120
- Type:
- Single Family
- Sq.Ft.:
- 2,478
- Status:
- Active
- Beds:
- 4
- Year built:
- 1900
- Baths:
- 3.00
- MLS#:
- 12138702
ADDITIONAL INFORMATION
Fantastic value! Over 2470 Sq ft in this 4 Bed 2 Bath home located in Elgin's Historic District. The space and versatility will impress you. *Home warranty included* *MAIN FLOOR* Freshly painted throughout! Welcoming you in the home is a dramatic 19th century staircase. The Family room with French doors offers tons of natural light. Adjacent you will find a spacious living room with a fireplace. Your kitchen is equipped with stainless steel appliances that includes 2 refrigerators and a separate pantry and storage area. Separate dining room with enough room for the whole family to entertain. Conveniently located is a 1st floor full bathroom and walk-in closet. You will also find 2 additional bonus rooms that would be perfect for a home office, kids play area and much more. *2nd FLOOR* A MASSIVE loft greets you that can be used as a great recreation area or 2nd living room. Options are endless. Four good sized bedrooms along with another full bathroom and soaking tub. *BASEMENT* Full unfinished basement has plenty of storage room, a laundry area and a half bathroom. *EXTERIOR* Long asphalt driveway with a detached 2 Car concrete garage offers plenty of parking space. Located close to Grand Victoria Casino, Metra Train, Expressways, Shopping, and restaurant's. Schedule you showing today!
- Type:
- Single Family
- Sq.Ft.:
- 750
- Status:
- Active
- Beds:
- 1
- Year built:
- 2002
- Baths:
- 1.00
- MLS#:
- 12135557
- Subdivision:
- The Greens Of Elgin
ADDITIONAL INFORMATION
Secure 2nd floor unit in @ 55+ community -The Greens of Elgin! Vinyl plank flooring in kitchen & bath / carpeting in BR. Fully applianced kitchen has stove, fridge, dishwasher / NEW washer/dryer in unit. Comfortable steam heat with both HTWs recently replaced. Monthly assessment affords you 20 dinner meals/mo. pay all utilities, weekly housekeeping & linen changes, social events and so much more! Extra storage in basement / garage for additional fee. Facility owned bus gives access to weekly shopping trips as well as entertainment trips. Common areas include community and sun rooms, library & exercise room. Elgin area offers many cultural and outdoor activities. On-site activities include arts/crafts, entertainment, games, movies, etc. This condo is also available for rent!
$285,000
130 Stonehurst Drive Elgin, IL 60120
- Type:
- Single Family
- Sq.Ft.:
- 1,258
- Status:
- Active
- Beds:
- 3
- Year built:
- 1977
- Baths:
- 1.00
- MLS#:
- 12136689
- Subdivision:
- Parkwood
ADDITIONAL INFORMATION
Welcome to your dream home! Warm and welcoming foyer/living space. Eat in kitchen that leads up to the family room. Woodburning fireplace in the family room. French doors open to the back patio where you can enjoy the nice cool breeze in the summer and a nice view to your yard in the white winters. Fenced in yard. Brick paved driveway with front patio. New roof (December 2023). Water heater January 2023. AC and Furnace are only 3 years new! It also has an irrigation system installed. Corner lot.
$319,000
209 Garden Drive Elgin, IL 60124
- Type:
- Single Family
- Sq.Ft.:
- 1,428
- Status:
- Active
- Beds:
- 2
- Year built:
- 2006
- Baths:
- 4.00
- MLS#:
- 12135566
ADDITIONAL INFORMATION
Move-in condition townhouse that is FHA approved. The high ceiling open floor plan revolves around an oak cabinet granite countertop kitchen with plenty of counter space for scratch cooking. Downstairs is a finished basement matching the ceiling and trim of the rest of the home. Lower level There is Bonus room you may convert in wet bar or conventional office. In the finished basement extra bathroom for clients is ready beside the stairwell and across from the laundry and storage room. Back on the main floor and off the kitchen is a fully enclosed private back patio and yard with over 20 varieties of perennials that change in color and form from Spring to Fall. Behind is a detached two car garage that exits to a landscaped alley. From there you will see an array of roof mounted solar panels that significantly reduces energy cost without any need to work controls or change how you enjoy your day. Solor equipment paid full.
$539,900
113 Sweetflag Circle Elgin, IL 60124
- Type:
- Single Family
- Sq.Ft.:
- 2,516
- Status:
- Active
- Beds:
- 4
- Year built:
- 2024
- Baths:
- 3.00
- MLS#:
- 12133971
- Subdivision:
- Tall Oaks
ADDITIONAL INFORMATION
NEW CONSTRUCTION in TALL OAKS available in JAN '25! A covered porch leads into the first level of this new two-story home, where a versatile living room can be found off the foyer while the family room, dining room and kitchen share an open-concept design for seamless everyday living. Upstairs you'll find a gorgeous owner's suite, three secondary bedrooms and a convenient laundry space. Designer package featuring 42" white cabinets, white quartz countertops, stainless steel appliances, luxury vinyl plank flooring, wall tiled owner's shower, expanded basement w/ roughed-in bathroom, hardie board siding and 2-car garage! This beautiful community features tennis courts, parks and playgrounds. Conveniently located off Route 20, Tall Oaks is minutes from shopping, dining and entertainment with highly rated D301 schools. Photos shown are of a model home - the finishes, colors and elevation may vary slightly.
- Type:
- Single Family
- Sq.Ft.:
- 4,450
- Status:
- Active
- Beds:
- 4
- Lot size:
- 1.91 Acres
- Year built:
- 1988
- Baths:
- 7.00
- MLS#:
- 12119265
ADDITIONAL INFORMATION
Welcome to this EXCEPTIONAL 2-story ESTATE, nestled on a lush, PRIVATE almost 2-ACRE LOT with it's own serene CUL-DE-SAC. This stately residence boasts 4 expansive bedrooms, 6 full baths and one-half bath, and a total of 4450 sq ft, with an additional 1545 sq ft of FINISHED BASEMENT space perfect for your out-of-town guests' comfort and privacy. Upon entry, you are greeted by a GRAND FOYER that flows seamlessly into a spacious family room, adorned with VAULTED CATHEDRAL CEILINGS, a cozy FIREPLACE and your very own WET-BAR. The MASSIVE KITCHEN is a chef's delight, adjacent to a stunning, OVERSIZED FOUR-SEASON ROOM perfect for year-round enjoyment. The backyard is an entertainer's paradise, featuring a sparkling IN-GROUND SWIMMING POOL, a secluded HOT TUB, a GAS GRILL, and a charming TREEHOUSE for endless fun and adventure. With an attached 3-car garage plus an additional detached 3-car garage, you'll have plenty of space for vehicles and storage. Recent updates include a NEW ROOF, ensuring peace of mind and lasting beauty. Don't miss the opportunity to own this magnificent property with unparalleled features and privacy. Resort-Style living is waiting for you here. Schedule your showing today! OWNER IS A IL REAL ESTATE BROKER
$529,900
101 Sweetflag Circle Elgin, IL 60124
- Type:
- Single Family
- Sq.Ft.:
- 2,644
- Status:
- Active
- Beds:
- 4
- Year built:
- 2024
- Baths:
- 3.00
- MLS#:
- 12130236
- Subdivision:
- Tall Oaks
ADDITIONAL INFORMATION
AMAZING Interest Rate PROMO! Enjoy 4.75% 3.2.1 Buydown on all homes that can close by 11/30/24. This is a LIMITED TIME PROMOTION and ends on all sales 8/31/24. Credit restrictions apply, see Sales Consultant for details and must close in NOV.** NEW CONSTRUCTION in TALL OAKS - This desirable WREN floor plan is a two-story home offering modern comfort with ample room to grow. Immediately off the foyer is a flex room for versatile needs, followed by a cohesive open layout that blends the kitchen, dining room and family room together for seamless living. In a privately situated corner is a quiet study ideal for at-home work. The second level is occupied by three secondary bedrooms, each with a generous closet, and the sprawling owner's suite with a private bathroom. Designer package featuring 42" WHITE cabinets, quartz countertops, stainless steel appliances, luxury vinyl plank flooring, full basement w/ roughed-in bathroom, 2-car garage, hardie board siding and smart home technology. This beautiful community features tennis courts, parks and playgrounds. Conveniently located off Route 20, Tall Oaks is minutes from shopping, dining and entertainment with highly rated D301 schools. Photos shown are of a model home, the finishes, colors and elevation may vary slightly. Schedule your appointment today, only a couple homesites remain!
$349,900
2809 Edgewater Drive Elgin, IL 60124
- Type:
- Single Family
- Sq.Ft.:
- 1,246
- Status:
- Active
- Beds:
- 2
- Year built:
- 2007
- Baths:
- 2.00
- MLS#:
- 12124151
- Subdivision:
- Edgewater By Del Webb
ADDITIONAL INFORMATION
"Waterfront Location with a Wonderful View." Enjoy morning Sunshine in your Primary Bedroom & Kitchen, then sit on your Patio for the afternoon shade. 2 Bdrms 2 Baths & 2 Car (Insulated) Garage & Door. Kitchen boasts 42" Maple Cabs, Corian Cntrs, Hrdwd Flrs and a Gas Stove & Microwave, that have never been used. All light fixtures, window trtmnts (Blinds, Curtains & Drapes) stay + Special Door to Patio & front Storm Door. Hrdwd floors at Entry, Hallway & Kitchen while the Fam Rm, Din Rm & both Bdrms have Berber Carpet & the Baths have Ceramic Tile. ***HVAC, Wtr Htr & Driveway have all been replaced*** and the home comes with an Irrigation System. Bay Window in Prim Bdrm, 3 Ceiling Plugs for Fans + Ldy has Bosch W/D, Cabinet & Splash Tub. **Deal fell through for Personal Reasons**


© 2024 Midwest Real Estate Data LLC. All rights reserved. Listings courtesy of MRED MLS as distributed by MLS GRID, based on information submitted to the MLS GRID as of {{last updated}}.. All data is obtained from various sources and may not have been verified by broker or MLS GRID. Supplied Open House Information is subject to change without notice. All information should be independently reviewed and verified for accuracy. Properties may or may not be listed by the office/agent presenting the information. The Digital Millennium Copyright Act of 1998, 17 U.S.C. § 512 (the “DMCA”) provides recourse for copyright owners who believe that material appearing on the Internet infringes their rights under U.S. copyright law. If you believe in good faith that any content or material made available in connection with our website or services infringes your copyright, you (or your agent) may send us a notice requesting that the content or material be removed, or access to it blocked. Notices must be sent in writing by email to [email protected]. The DMCA requires that your notice of alleged copyright infringement include the following information: (1) description of the copyrighted work that is the subject of claimed infringement; (2) description of the alleged infringing content and information sufficient to permit us to locate the content; (3) contact information for you, including your address, telephone number and email address; (4) a statement by you that you have a good faith belief that the content in the manner complained of is not authorized by the copyright owner, or its agent, or by the operation of any law; (5) a statement by you, signed under penalty of perjury, that the information in the notification is accurate and that you have the authority to enforce the copyrights that are claimed to be infringed; and (6) a physical or electronic signature of the copyright owner or a person authorized to act on the copyright owner’s behalf. Failure to include all of the above information may result in the delay of the processing of your complaint.
Elgin Real Estate
The median home value in Elgin, IL is $330,000. This is higher than the county median home value of $310,200. The national median home value is $338,100. The average price of homes sold in Elgin, IL is $330,000. Approximately 67.56% of Elgin homes are owned, compared to 28.95% rented, while 3.49% are vacant. Elgin real estate listings include condos, townhomes, and single family homes for sale. Commercial properties are also available. If you see a property you’re interested in, contact a Elgin real estate agent to arrange a tour today!
Elgin, Illinois has a population of 114,156. Elgin is less family-centric than the surrounding county with 35.83% of the households containing married families with children. The county average for households married with children is 36.28%.
The median household income in Elgin, Illinois is $79,757. The median household income for the surrounding county is $88,935 compared to the national median of $69,021. The median age of people living in Elgin is 35 years.
Elgin Weather
The average high temperature in July is 84.6 degrees, with an average low temperature in January of 12.7 degrees. The average rainfall is approximately 37.9 inches per year, with 32.6 inches of snow per year.
