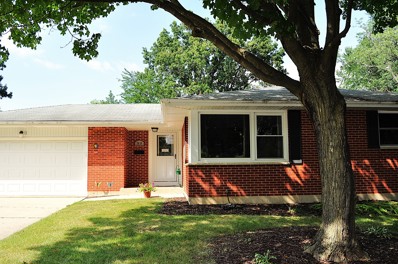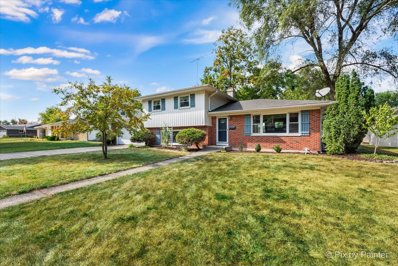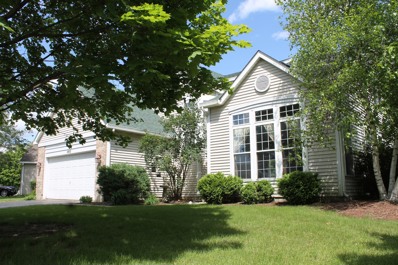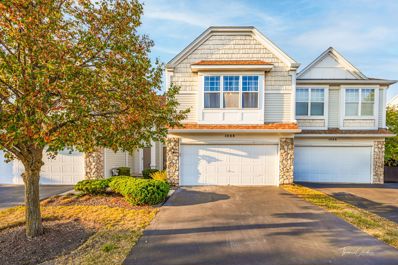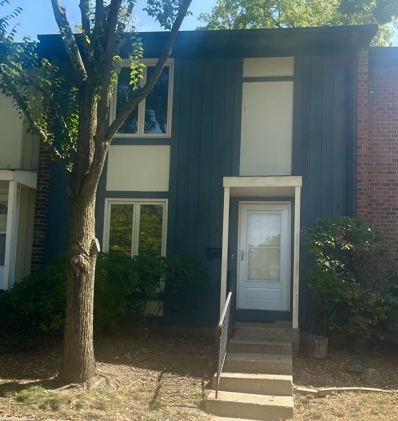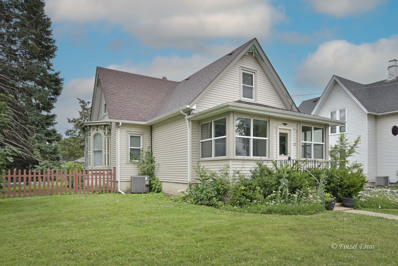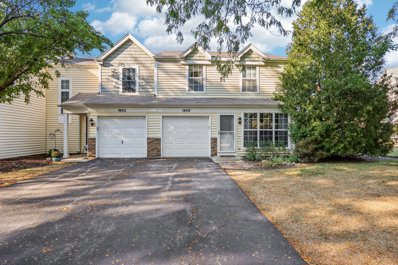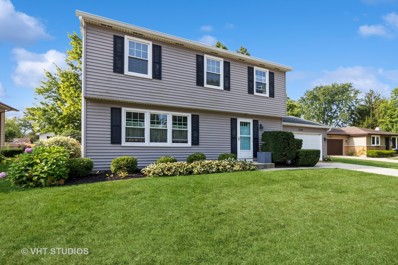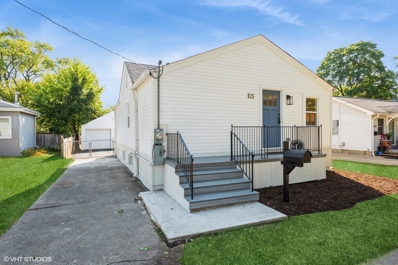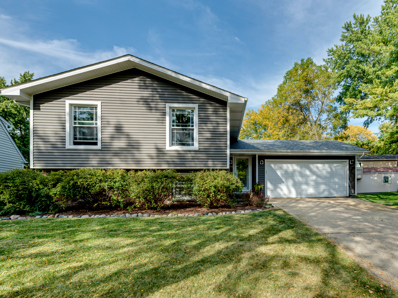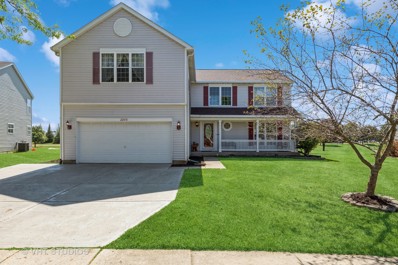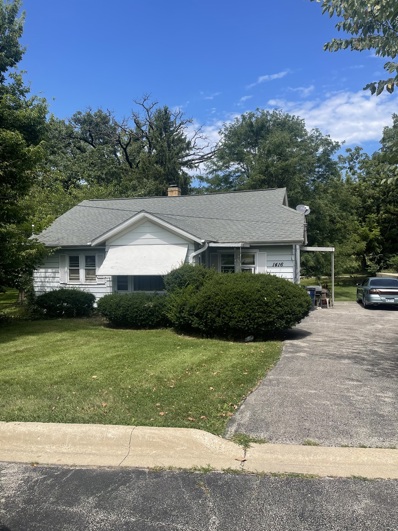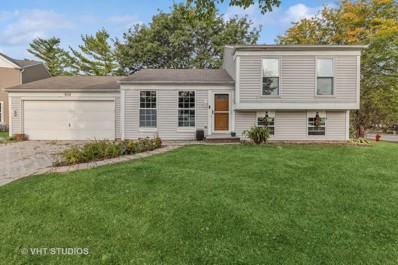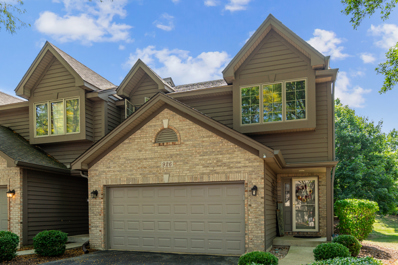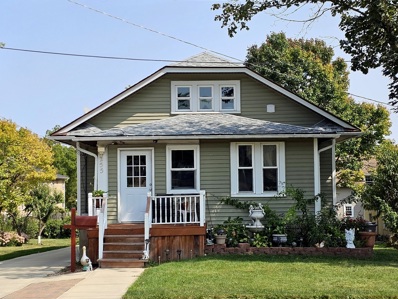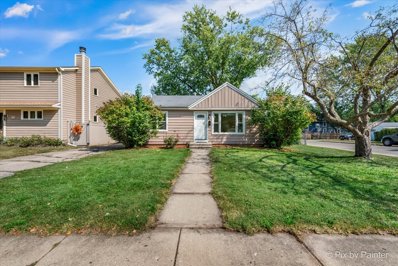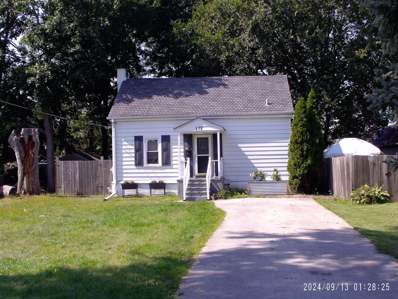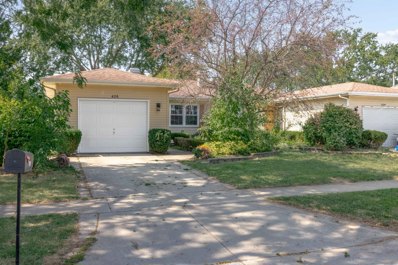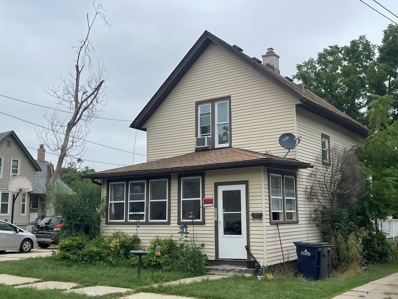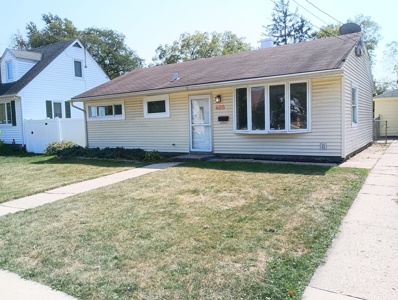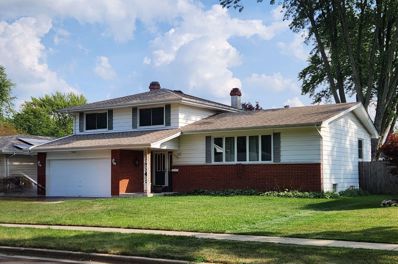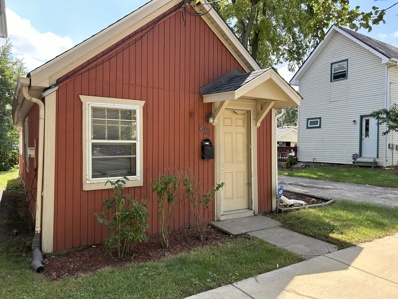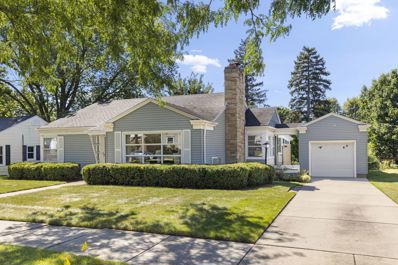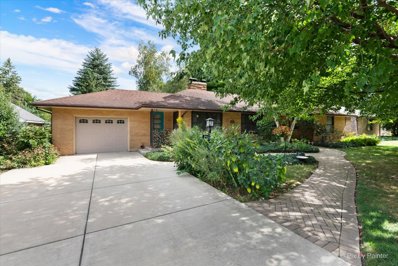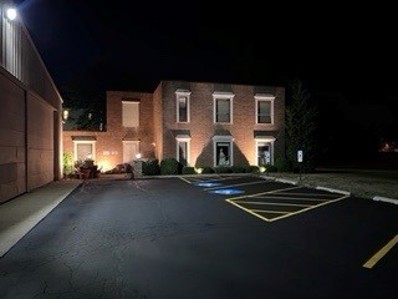Elgin IL Homes for Rent
The median home value in Elgin, IL is $330,000.
This is
higher than
the county median home value of $236,500.
The national median home value is $219,700.
The average price of homes sold in Elgin, IL is $330,000.
Approximately 62.29% of Elgin homes are owned,
compared to 30.87% rented, while
6.84% are vacant.
Elgin real estate listings include condos, townhomes, and single family homes for sale.
Commercial properties are also available.
If you see a property you’re interested in, contact a Elgin real estate agent to arrange a tour today!
$330,000
2030 Lin Lor Lane Elgin, IL 60123
- Type:
- Single Family
- Sq.Ft.:
- 1,236
- Status:
- NEW LISTING
- Beds:
- 3
- Year built:
- 1966
- Baths:
- 3.00
- MLS#:
- 12168848
- Subdivision:
- Country Knolls
ADDITIONAL INFORMATION
PRICED TO SELL! Discover this beautifully maintained ranch home with a fully finished basement! On the main level, you'll find 3 spacious bedrooms, 1.5 baths, a well-equipped kitchen, and a cozy living room. The kitchen boasts brand-new appliances in 2024, including a Bosch dishwasher, Whirlpool refrigerator, range, and hood. Step out from the kitchen onto the newly rebuilt deck and enjoy the view of the expansive yard. You will find on the lower level a fully finished basement, featuring a generous family room, an office, a full bathroom, and a large extra room that could serve as a fourth bedroom. All the major mechanicals have been updated within the last 5 years, including the water heater (2019), furnace & AC (2020). Plus, a smart thermostat has been installed to provide easy control over the home's environment. This gem of a home won't last long-come see it today!
$325,000
158 Pauline Drive Elgin, IL 60123
- Type:
- Single Family
- Sq.Ft.:
- 1,794
- Status:
- NEW LISTING
- Beds:
- 3
- Year built:
- 1965
- Baths:
- 2.00
- MLS#:
- 12168589
ADDITIONAL INFORMATION
Lovingly maintained 3 bed,1.1 bath quad level home backing to a pond/greenspace in Century Oaks. Four levels of finished living space make this home considerably larger than it looks! Flexible floorplan with an open concept main level foyer, living room, kitchen, and dining room with sliders to a large private yard backing to a pond. Upstairs is a spacious primary bedroom with hardwood flooring that continues into 2 additional sizeable bedrooms and an updated full bath with dual sink vanity. The basement offers a substantial family room with cozy fireplace, powder room and laundry room. The sub basement has a huge rec room and storage area. Many recent updates including lighting, flooring and paint. Attached 2 car garage. Nearby parks, playgrounds, schools, shopping/restaurants on the Randall corridor, and quick access to 20/90.
$365,000
1455 Misthaven Lane Elgin, IL 60123
- Type:
- Single Family
- Sq.Ft.:
- 1,964
- Status:
- NEW LISTING
- Beds:
- 4
- Lot size:
- 0.05 Acres
- Year built:
- 1994
- Baths:
- 3.00
- MLS#:
- 12163233
- Subdivision:
- Woodbridge
ADDITIONAL INFORMATION
Bright and Light! 4 Bedroom 2.5 bath, two story contemporary home, freshly painted, New driveway! Living room with Vaulted Ceiling, Eat-in Kitchen with pantry and large island - open to dining area. Generous family room. Finished basement with extra crawl storage. Main floor laundry and mud room from 2 car attached garage. 3 tier deck in private backyard setting. Quick close possible!
$285,000
1088 Delta Drive Elgin, IL 60123
Open House:
Sunday, 9/22 4:00-6:00PM
- Type:
- Single Family
- Sq.Ft.:
- 1,437
- Status:
- NEW LISTING
- Beds:
- 3
- Year built:
- 1998
- Baths:
- 3.00
- MLS#:
- 12164824
- Subdivision:
- Willow Bay Club
ADDITIONAL INFORMATION
Welcome home to this beautifully updated 3-bedroom, 2.1-bath townhome, ready for you to move in and enjoy! Step inside to find a bright and inviting space, adorned with neutral paint colors and an abundance of natural light. The heart of the home features a stunning updated kitchen, complete with granite countertops and stainless steel appliances. Upstairs you will find the spacious primary suite with vaulted ceilings, a generous walk-in closet, and an ensuite bath with double vanity. The second bedroom features a custom closet, providing ample storage and style. Third bedroom would be great for an at home office or guest room. Convenience is key with a laundry room located on the second floor, making chores a breeze! Step outside and enjoy a charming patio surrounded by lush trees-ideal for outdoor gatherings or quiet relaxation. Located just moments away from shopping centers and a variety of restaurants, this townhome offers the perfect blend of comfort and convenience. Don't miss out on this fantastic opportunity-schedule your showing today! Recent updates include a new furnace (2021), water heater (2023), roof with skylight (2023).
- Type:
- Single Family
- Sq.Ft.:
- 1,397
- Status:
- NEW LISTING
- Beds:
- 2
- Year built:
- 1972
- Baths:
- 2.00
- MLS#:
- 12164556
ADDITIONAL INFORMATION
More photos soon! This townhome is spacious lots of room to make your own. Very large bedrooms open family room with tons of storage in the basement. The backyard is super private. It is an estate sale so the seller only knows that the Furnace, washer and dryer are newer. The refrigerator is brand new never used. Roof is done by HOA. This home is being sold as is. More photos to come.
$279,900
337 Griswold Street Elgin, IL 60123
- Type:
- Single Family
- Sq.Ft.:
- 1,512
- Status:
- NEW LISTING
- Beds:
- 3
- Year built:
- 1878
- Baths:
- 2.00
- MLS#:
- 12167748
ADDITIONAL INFORMATION
Spacious home in excellent condition in a quiet neighborhood on Elgin's West-side. The home has a large enclosed front porch, hardwood floors and updated bathrooms. Clean and in move-in condition! This home has been updated with newer windows, central air, newer electrical panel, maintenance free vinyl siding and the basement has been professionally waterproofed. Large yard with privacy fence and also has a 3 car garage which is accessible from the alley behind the home. Three Car Garage also has an electric vehicle charger installed.
- Type:
- Single Family
- Sq.Ft.:
- 1,446
- Status:
- NEW LISTING
- Beds:
- 3
- Year built:
- 1990
- Baths:
- 3.00
- MLS#:
- 12165105
- Subdivision:
- College Green
ADDITIONAL INFORMATION
Experience the best of both worlds...comfort and space! This spacious 3 bed, 2.5 bath townhome in sought-after College Green boasts recent updates, including new washer/dryer, dishwasher and refreshed guest bathrooms. A single-car garage and prime location near shopping and expressways complete the package. Welcome Home!
$399,900
1341 S Madlock Court Elgin, IL 60123
Open House:
Sunday, 9/22 6:00-8:00PM
- Type:
- Single Family
- Sq.Ft.:
- 1,816
- Status:
- NEW LISTING
- Beds:
- 4
- Lot size:
- 0.25 Acres
- Year built:
- 1978
- Baths:
- 3.00
- MLS#:
- 12156266
- Subdivision:
- Century Oaks West
ADDITIONAL INFORMATION
1341 Madlock Court is an absolute STUNNER of a 2-story!! Close to the Metra train, highways, and shopping for maximum convenience; while also being located nearby nature preserves and walking paths. Mature tree-lined streets lead you to the back of this cul-de-sac where this home is situated. Sleek grey siding with contrasting black shutters enhance the curb appeal. This home has the look and feel of a Pottery Barn designer both in & out! Deep walnut colored engineered hardwood floor runs throughout the main level enhancing the convenient Living/Dining combo. These rooms offer space to spread out while entertaining guests or hosting formal meals. The recently renovated Kitchen (2021) boasts trendy Spanish subway tile backsplash, custom range hood, farmhouse sink that overlooks the backyard, Granite countertops with breakfast bar overhang, stainless steel appliances and popular white Shaker style cabinets. Could it get any better?! Yes. Yes it can. Enter the cozy eating area with gas-log fireplace to enjoy coffee on winter mornings or wine on autumn evenings! This space also features sliders to the fabulous (fully fenced) yard, 12' x 12' storage shed (with power!) and GIANT stone paver patio - complete with HOT TUB! Outdoor entertaining just got elevated to the next level! Upstairs you'll find a nicely sized primary bedroom with private bath plus 3 additional spacious bedrooms that share a hall bath. The full, partially finished basement offers a rec room, laundry room, gaming area and office. Additional upgrades include oversized gutters, downspouts and gutter guards, new carpet in the basement and new light fixtures throughout. HURRY!!!
$300,000
125 S Edison Avenue Elgin, IL 60123
- Type:
- Single Family
- Sq.Ft.:
- 1,013
- Status:
- NEW LISTING
- Beds:
- 2
- Lot size:
- 0.15 Acres
- Year built:
- 1923
- Baths:
- 2.00
- MLS#:
- 12150558
ADDITIONAL INFORMATION
Renovated ranch with OPEN floorplan and so much NEW! The list is long and includes NEW siding, NEW windows, fresh paint throughout, NEW flooring, updated kitchen, both bathrooms completely redone, family/flex/rec room in the finished portion of the basement, trendy mudroom! Fence! Detached 2 car garage! Built Ins! Show with confidence ~ this one is stunner! Welcome HOME!!
Open House:
Sunday, 9/22 5:00-8:00PM
- Type:
- Single Family
- Sq.Ft.:
- 1,700
- Status:
- NEW LISTING
- Beds:
- 4
- Baths:
- 2.00
- MLS#:
- 12166027
- Subdivision:
- Valley Creek
ADDITIONAL INFORMATION
Discover the charm of this exquisite split-level home in the desirable Valley Creek neighborhood! This beautifully updated residence is move-in ready, offering a seamless transition to your new living space. The home features two bedrooms on the upper level and two on the lower level, including a master bedroom with an en-suite full bathroom for added privacy. The kitchen has plenty of natural lighting with tons of counter space and cabinets Enjoy relaxing & entertaining in the expansive, enclosed backyard, which includes a deck and a cement patio perfect for hosting gatherings. Additional amenities include an h20 heating boiler system, an air pac system, a spacious two-car garage with a concrete driveway. This home offers everything you've been searching for and more. Property will be sold "As Is" NEW ROOF, NEW SIDING, NEW GUTTERS, NEW WINDOWS ALL IN 2020!!!
- Type:
- Single Family
- Sq.Ft.:
- 2,320
- Status:
- Active
- Beds:
- 5
- Lot size:
- 0.3 Acres
- Year built:
- 1997
- Baths:
- 5.00
- MLS#:
- 12157381
ADDITIONAL INFORMATION
Welcome to this stunning 5-bedroom, 4.1-bathroom home in the heart of Elgin! This beautifully updated property offers modern living with a touch of elegance. Step inside to discover a spacious, open floor plan featuring a newly updated kitchen with sleek finishes and stainless-steel appliances. The bathrooms have also been tastefully renovated, providing both style and comfort. The main floor includes a versatile office/bedroom, perfect for working from home or accommodating guests. The finished and spacious basement adds extra living space, ideal for a family room, game area, or home gym. Enjoy the outdoors with a brand-new deck and an expansive backyard, offering plenty of space for entertaining, gardening, or simply relaxing. The property is also equipped with solar panels, enhancing energy efficiency and reducing utility costs. This home combines modern updates with practical features, making it an exceptional choice for anyone looking for comfort and convenience in Elgin. Don't miss the opportunity to make this house your home!
$229,900
1416 Harlan Avenue Elgin, IL 60123
- Type:
- Single Family
- Sq.Ft.:
- 1,200
- Status:
- Active
- Beds:
- 2
- Lot size:
- 0.25 Acres
- Baths:
- 1.00
- MLS#:
- 12136547
ADDITIONAL INFORMATION
Charming Bungalow, eat in kitchen. Larger than it looks. Nice yard. Home in good condition. Tenant has lease until 11/30/24
$295,000
852 Carnoustie Court Elgin, IL 60123
- Type:
- Single Family
- Sq.Ft.:
- 1,814
- Status:
- Active
- Beds:
- 3
- Lot size:
- 0.25 Acres
- Year built:
- 1989
- Baths:
- 2.00
- MLS#:
- 12149395
- Subdivision:
- College Green
ADDITIONAL INFORMATION
Discover your perfect home in this beautifully updated 3-bedroom gem! This beautifully updated residence features three generous bedrooms, each boasting ample closet space. The primary bedroom conveniently shares a stylishly updated bathroom with the other bedrooms, and there's an additional half-bath for guests. Step inside to discover a fresh and modern interior, freshly repainted in on-trend grey with crisp white trim. The heart of the home is the updated kitchen, showcasing sleek grey cabinets, a white subway tile backsplash, and luxurious quartz countertops. A charming shadow box window above the sink provides a pleasant view of the backyard, while sliding patio doors offer easy access to outdoor living. The lower level offers versatile living space, including a convenient powder room and two additional rooms perfect for use as bedrooms, an office, or a cozy den. Plus, you'll appreciate the attached garage, adding extra convenience and storage. Don't miss out on this inviting home with its perfect blend of modern upgrades and comfortable living spaces. Schedule a tour today!
$299,900
926 Millcreek Circle Elgin, IL 60123
- Type:
- Single Family
- Sq.Ft.:
- 1,904
- Status:
- Active
- Beds:
- 2
- Year built:
- 1994
- Baths:
- 2.00
- MLS#:
- 12137805
- Subdivision:
- Millcreek
ADDITIONAL INFORMATION
Located in sought after Millcreek community. Many mature trees through out. Such a great layout very open floor plan.. Welcoming entry way. Hardwood floors that lead to your spacious living room with vaulted ceilings, skylights, and a gas fireplace. Inviting eat-in kitchen plenty of cabinets, quartz counter tops and backsplash, stainless steel appliances. Kitchen door leads out to an oversized deck, looks tree lined green space and is perfect for an evening BBQ. Loft is an area to work-at-home office that leads into the master bedroom suite with barn door. The master bathroom features dual sinks with a whirlpool tub and separate shower. The lower level features a large family room / recreation area with a walk-out onto another private patio. Enjoy a private suite featuring a 2nd full bathroom with stand-up shower, 2nd bedroom, large closet space, and in-unit washer/dryer. . Recent improvements in last two years- include brand new Marvin brand windows and sliding doors, hardwood floors, washer/dryer, air conditioner, and hot water heater. Your guest parking located next to the townhome. Perfect home for a in-law situation.
$309,900
255 Mcclure Street Elgin, IL 60123
- Type:
- Single Family
- Sq.Ft.:
- 2,096
- Status:
- Active
- Beds:
- 5
- Year built:
- 1928
- Baths:
- 2.00
- MLS#:
- 12161058
ADDITIONAL INFORMATION
5 bedroom with in-law arrangement on Elgin's West Side. MAJOR mechanicals include NEW roof 2024, NEW siding 2024, NEW driveway 2023, NEW furnace 2023, NEW water heater 2024, NEW recently finished walk-out basement with full bathroom 2024, NEWER DECK 2020, NEWER WINDOWS 2018 include lifetime warranty. 5 generous sized bedrooms, 2nd level-loft/lounge space next to the 3rd bedroom. Large living room has direct access to an interior porch. Formal dining room. Galley kitchen with pantry closet. Finished basement- bedrooms have walk-in closets, full bathroom, family room and flex area for office, gaming, etc., 8X6. Potential 2nd kitchen has gas hook up, 15X6. Beautiful views of COLOSSAL yard off the large deck. Bring your gardening ideas. Perfect for hosting your loved ones. Potential investment opportunity. Low property taxes.
- Type:
- Single Family
- Sq.Ft.:
- 976
- Status:
- Active
- Beds:
- 3
- Year built:
- 1955
- Baths:
- 2.00
- MLS#:
- 12163051
ADDITIONAL INFORMATION
Take advantage of the opportunity to own your own home instead of renting! This delightful property features 3 bedrooms and 1.5 bathrooms. The living room and bedrooms are highlighted by hardwood floors, while the kitchen includes a cozy eat-in area, 3rd bedroom can be optional dining room. The full basement offers a spacious recreation room, a versatile office or additional bedroom/den, a laundry area, and a convenient half bath. Unwind or entertain in the fenced backyard, perfect for summer BBQs and gatherings. A one-car garage and long driveway add extra convenience. Enjoy the added benefit of low taxes! Make the move to homeownership today!
$204,900
272 S Clifton Avenue Elgin, IL 60123
- Type:
- Single Family
- Sq.Ft.:
- 950
- Status:
- Active
- Beds:
- 3
- Year built:
- 1940
- Baths:
- 1.00
- MLS#:
- 12162844
- Subdivision:
- South Washington Heights
ADDITIONAL INFORMATION
Home completely rehabbed and remodeled in 2021. Newer 50-year roof, windows, solid doors, floors, kitchen and bath. Bath is equivalent to a spa - stone shower w/seat and double shower heads. Kitchen has new maple cabinets and SS appliances. First floor is all wood flooring and tile. Second level has new oak staircase and custom railings. Third bedroom converted to loft - easily converted back to br. Back yard can be your own little oasis with a cement pad for furniture and great landscaping. This home will surprise you! Run-don't Walk. MULTIPLE OFFERS RECEIVED -- ALL OFFERS SHOULD BE SUBMITTED BY 09/18/2024.
$230,000
426 S Belmont Avenue Elgin, IL 60123
- Type:
- Single Family
- Sq.Ft.:
- 960
- Status:
- Active
- Beds:
- 2
- Year built:
- 1988
- Baths:
- 2.00
- MLS#:
- 12161026
ADDITIONAL INFORMATION
Superb starter home or investment property ready to generate income! Welcome to this charming 1/2 duplex close to Elgin Community College, featuring two spacious bedrooms, two full baths, a full basement ready for your finishing touches, and an attached one-car garage. Enjoy summer cookouts and family gatherings on your deck out back. Appliances, waterproof floors, and a front window installed within the last three years. This property offers a comfortable and convenient lifestyle and prime location. Don't miss the opportunity to make this house your home or a valuable addition to your investment portfolio. NO HOMESTEAD EXEMPTIONS.
- Type:
- Multi-Family
- Sq.Ft.:
- n/a
- Status:
- Active
- Beds:
- 4
- Year built:
- 1900
- Baths:
- 2.00
- MLS#:
- 12156548
ADDITIONAL INFORMATION
This side by side duplex has first and second floor living space in both units, plus basements. There are enclosed porches on both sides. Updated mechanicals and utilities are separate for each unit. Electrical has updated circuit breakers. There is a large 4 car parking area and a spacious fenced rear yard. The 325 side has a large deck. Total building size is 2184 SF plus a full basement.
$230,000
455 Adams Street Elgin, IL 60123
ADDITIONAL INFORMATION
This is a really good , clean, usable and delightful home. No neighbors in the back because Rt. 20 is way back there, about a 135 feet back from the back of the house! Freshly painted primer white for your personalized pallet. A new thermostat is sharp and clean to the touch. Also has brand new floor throughout in a modern contemporary display. Brand new locks on the front and back door already. A storage shed way out back for lawn mower and other iike items including, perhaps a snow blower and some yard tools? A one and a half car garage is a welcome plus at this price point! Make an offer and let's start the next chapter in a great ongoing journey.
- Type:
- Single Family
- Sq.Ft.:
- 1,904
- Status:
- Active
- Beds:
- 3
- Year built:
- 1971
- Baths:
- 2.00
- MLS#:
- 12161213
ADDITIONAL INFORMATION
Darling split-level home with a full finished sub-basement and a large crawl space, ready for its new owner! This updated home features an open floor plan with hardwood floors throughout, a bright living room with a beautiful bay window, and an updated kitchen with bar seating. Enjoy cozy nights in the charming family room with a wood-burning fireplace. Recent updates include Windows (2020), Furnace/AC (2021), Water Heater (2022), and Roof (2015). The backyard is perfect for outdoor activities and includes a shed with electricity. Conveniently located near schools, a park, and St. Joseph Hospital. All appliances included.
$159,500
621 Holly Street Elgin, IL 60123
- Type:
- Single Family
- Sq.Ft.:
- 514
- Status:
- Active
- Beds:
- 1
- Year built:
- 1900
- Baths:
- 1.00
- MLS#:
- 12159109
ADDITIONAL INFORMATION
1 Bed/1 Bath Ranch with Large 2 car garage on quiet street. Spacious kitchen with pantry storage and Sunroom leading to back deck. New roof in 2023 and water heater in 2021.
$320,000
112 S Alfred Avenue Elgin, IL 60123
- Type:
- Single Family
- Sq.Ft.:
- 2,286
- Status:
- Active
- Beds:
- 3
- Year built:
- 1948
- Baths:
- 2.00
- MLS#:
- 12153193
ADDITIONAL INFORMATION
Welcome to this delightful mid-century ranch nestled in the heart of Elgin, IL. This meticulously maintained 3-bedroom, 2-bathroom home exudes timeless charm with its classic mid-century feel. From the moment you enter, you'll appreciate the clean lines, open floor plan, and abundant natural light that define this mid-century gem. The spacious living room boasts large windows, and a cozy fireplace that sets the stage for both relaxation and entertaining. The retro-inspired kitchen features the sleek St Charles cabinetry, and even includes a NuTone "In-Built" Mixer-Blender. It's as if time stood still. The adjacent dining area is perfect for casual meals or formal dinners. Continue the entertaining in the large family room that will lead you to the serenity of the backyard or the office space behind the garage. The office space has its own entrance to allow for a private entrance for your clients or it becomes a bonus room for exercise, crafting/sewing, or craft brewing. Comfortable Bedrooms: The three generously sized bedrooms offer large, spacious closet space and are designed for rest and relaxation. Note the unique feature of the famous Dahlstrom Builders...wrap around windows in each of the rooms. The immaculately clean 1800+ sf basement is ready for your endless ideas. There is crazy amounts of storage. The washer and dryer have a large laundry chute positioned conveniently next to the washer! The basement also has the ability to have a gas stove hook up that will come in handy at those holiday parties. Prime Location: Situated in a peaceful neighborhood with convenient access to local amenities, schools, parks, and highways. This home combines serenity with accessibility. Don't miss the opportunity to own a piece of mid-century history. Schedule a tour today to experience the unique charm and character of this Elgin treasure!
- Type:
- Single Family
- Sq.Ft.:
- 1,593
- Status:
- Active
- Beds:
- 3
- Lot size:
- 0.39 Acres
- Year built:
- 1952
- Baths:
- 3.00
- MLS#:
- 12154854
ADDITIONAL INFORMATION
Solid Brick Ranch on a Beautifully Landscaped Fenced Lot in the Desirable Wing Park Neighborhood! Located near Gorgeous Wing Park and just a few blocks from the Amazing Library and Historic Downtown Elgin. There's a Large Living Room/Dining Room that features a Fireplace that has been converted to gas logs and plenty of windows to let in the light! The Bright Sunny Eat in Kitchen has a wonderful built in china cabinet and plenty of cabinet and counter space. A door from the adjoining office leads to the Patio and 3 Season Room, perfect for relaxing or entertaining. There's two bedrooms with large closets, and a third room with a closet that could also be used as a bedroom or could make an ideal office. The basement has a large recreation room with fireplace and half bath, along with more room that could be a workshop, storage or finished for even more living area. The mud room by the garage originally held the washer and dryer, which could be moved back there if you prefer a first floor laundry area. Convenient location near shopping, Metra, public transportation and I90. Note that some of the pictures are from a past listing and some improvements have been made - the bedrooms have had the wallpaper removed and repainted, the refrigerator has been replaced and more, new pictures coming soon but I wouldn't wait to come see it - there's nothing to do here but move in and enjoy!
$1,795,000
400 River Ridge Drive Elgin, IL 60123
- Type:
- Other
- Sq.Ft.:
- 14,900
- Status:
- Active
- Beds:
- n/a
- Lot size:
- 1 Acres
- Year built:
- 1978
- Baths:
- MLS#:
- 12143728
ADDITIONAL INFORMATION
Hurry! Very rare to find a building of this size with quick access to I-90 and IL 31 exchange! Beautiful brick & steel building with approximately 14,000 sq ft! The 9,900 sq ft building space has potential for 3 separate leased offices each with 2 bathrooms and separate entrances! Add in the versatile 4,400 sq ft of garage/warehouse space which is perfect for all your business storage! All this situated on .867 acres with plenty of parking! The main building features high end cabinetry throughout, French doors, two large conference rooms and tables, leather chairs, one executive office with fireplace and mini refrigerator, three 50-inch mounted TVs, crown molding, an Executive kitchen to entertain clients, a workout room with two treadmills, Stairmaster, free weights, and a luxury massage chair, oversized windows with views of perennial gardens, three-zone heating and cooling, six large restrooms, two reception areas, 30 very spacious offices with built-in H and L-shaped desks, zoned motion-sensor security system and a complete phone system. The main floor has three emergency door exits. The entire building was zen-designed to increase office staff productivity. The connected warehouse features two separate entrances, three 22-foot-tall garage doors, and one 10-foot garage door. The ceiling height is roughly 35 feet tall. It includes two overhead heaters. The building can be divided into three 3300 ft.2 leased office spaces and is ideal for investors. It was initially designed by Remington Homes, who knew employees are more productive when working within a bright, calm, and cheery environment. Quick closing is possible! Make us an offer! Functional amenities to help support a variety of prof/services-related users! It is move-in ready and a perfect fit for your small or large business. It is in a fantastic location, just 2 minutes to the Tollway access at 90 and Route 31 and across the street from the Holiday Inn Hotel Elgin!


© 2024 Midwest Real Estate Data LLC. All rights reserved. Listings courtesy of MRED MLS as distributed by MLS GRID, based on information submitted to the MLS GRID as of {{last updated}}.. All data is obtained from various sources and may not have been verified by broker or MLS GRID. Supplied Open House Information is subject to change without notice. All information should be independently reviewed and verified for accuracy. Properties may or may not be listed by the office/agent presenting the information. The Digital Millennium Copyright Act of 1998, 17 U.S.C. § 512 (the “DMCA”) provides recourse for copyright owners who believe that material appearing on the Internet infringes their rights under U.S. copyright law. If you believe in good faith that any content or material made available in connection with our website or services infringes your copyright, you (or your agent) may send us a notice requesting that the content or material be removed, or access to it blocked. Notices must be sent in writing by email to [email protected]. The DMCA requires that your notice of alleged copyright infringement include the following information: (1) description of the copyrighted work that is the subject of claimed infringement; (2) description of the alleged infringing content and information sufficient to permit us to locate the content; (3) contact information for you, including your address, telephone number and email address; (4) a statement by you that you have a good faith belief that the content in the manner complained of is not authorized by the copyright owner, or its agent, or by the operation of any law; (5) a statement by you, signed under penalty of perjury, that the information in the notification is accurate and that you have the authority to enforce the copyrights that are claimed to be infringed; and (6) a physical or electronic signature of the copyright owner or a person authorized to act on the copyright owner’s behalf. Failure to include all of the above information may result in the delay of the processing of your complaint.
