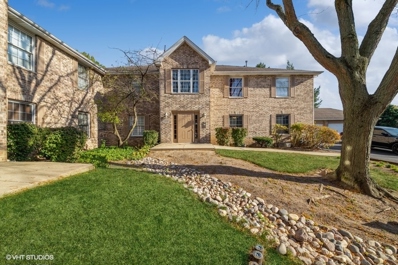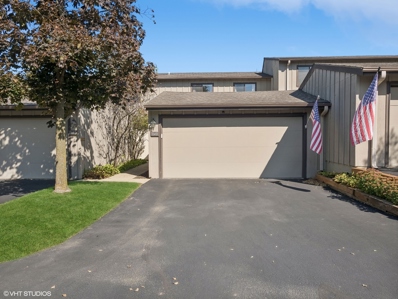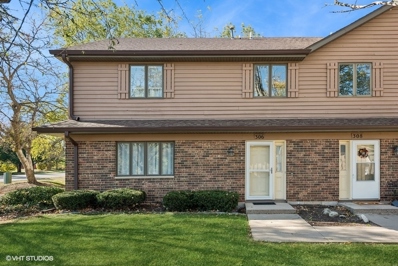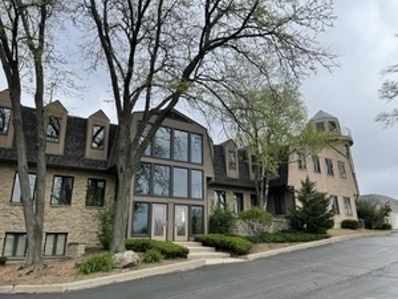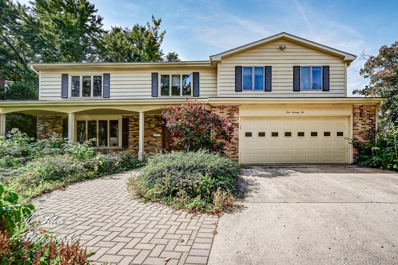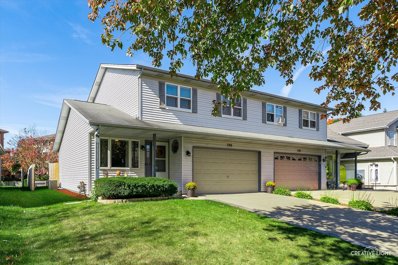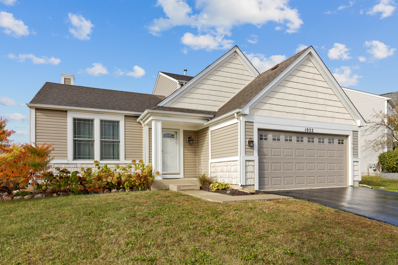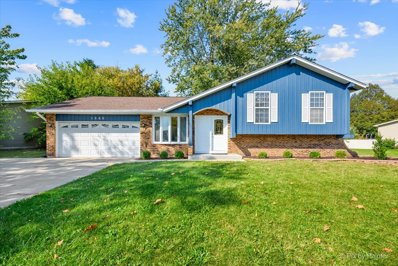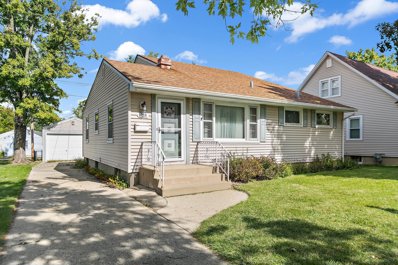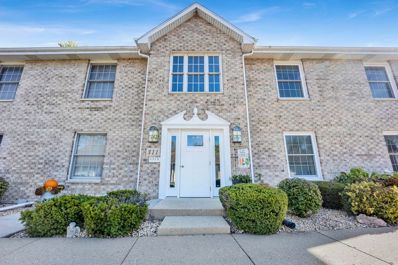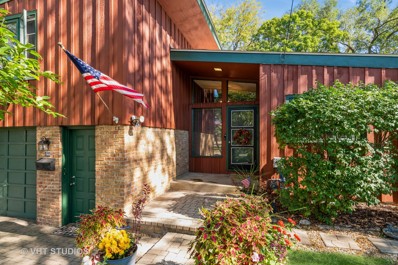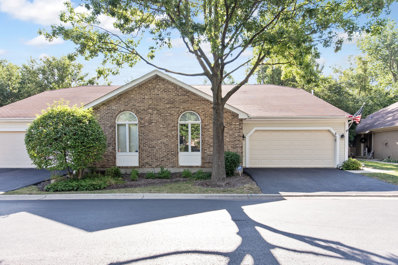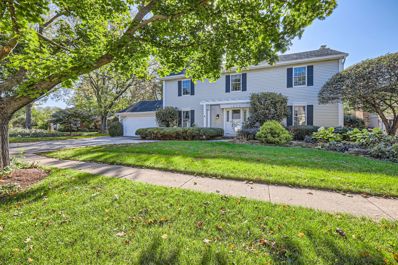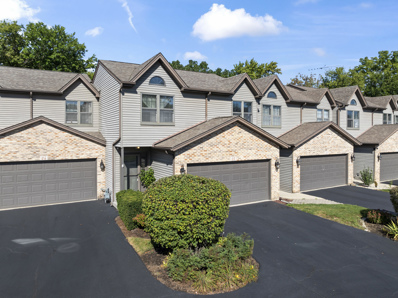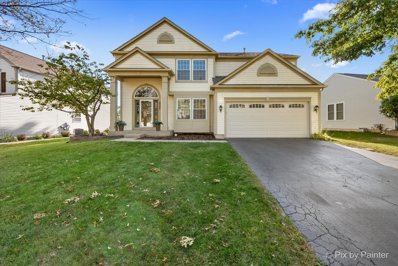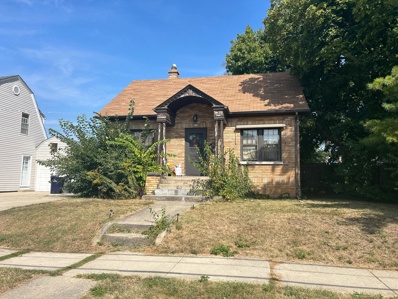Elgin IL Homes for Rent
$299,000
26 S Melrose Avenue Elgin, IL 60123
Open House:
Friday, 11/15 11:00-1:00AM
- Type:
- Single Family
- Sq.Ft.:
- 1,392
- Status:
- Active
- Beds:
- 3
- Lot size:
- 0.15 Acres
- Year built:
- 1950
- Baths:
- 2.00
- MLS#:
- 12185518
- Subdivision:
- Washington Heights
ADDITIONAL INFORMATION
West Side Elgin Home with Exceptional Features! This charming home, just a short walk from K-12 schools, offers a full enclosed fence and a versatile layout with 3 bedrooms and a full basement-perfect for additional living space or rental potential. Key mechanical updates include a new roof (2022) and double-pane windows (2017), ensuring energy efficiency and peace of mind. The 2-car garage (400 sq ft) features an attached gas line for heating and extra electrical outlets for your projects. The updated kitchen showcases modern appliances (most under 2 years old), Corian countertops, and a Gourmet sink. Enjoy the convenience of two laundry rooms and a rough-in for an additional full bathroom in the basement, complete with fixtures ready to finish. Step outside to a 15x13 bi-level deck (2019) and a unique cinderblock grill, perfect for entertaining. Don't miss this opportunity-contact us for more details! Property is listed AS-IS.
- Type:
- Single Family
- Sq.Ft.:
- 1,524
- Status:
- Active
- Beds:
- 2
- Year built:
- 1988
- Baths:
- 2.00
- MLS#:
- 12196543
- Subdivision:
- Sandy Creek
ADDITIONAL INFORMATION
Two Bedroom, Two Full Bath, Two car garage in a quiet cul-de-sac. Full unfinished basement, tankless water heater, battery backup sump, high efficiency furnace with power humidifier. Extremely clean and ready to move in. Sun/Screen porch faces south for all day sun. Low association fees cover lawn maintenance and snow removal. All furnishings are available.
- Type:
- Single Family
- Sq.Ft.:
- 1,153
- Status:
- Active
- Beds:
- 2
- Year built:
- 1995
- Baths:
- 2.00
- MLS#:
- 12195165
ADDITIONAL INFORMATION
**Don't Miss This Rare Gem!** This stunning end-unit townhome is a must-see! Offering 2 bedrooms, 2 full baths, and the only unit in the community with a **FULL BASEMENT** and private, attached garage with direct access into the home. The spacious finished basement features a cozy family room with a large closet for extra storage, while the remaining space is ready to be finished to your liking. The kitchen is a dream, boasting a large pantry, center island, eating area, and stainless steel appliances. The living room showcases a beautiful stone gas-start fireplace, and new sliding doors lead to a deck that overlooks a serene open area. Luxury vinyl floors flow throughout the main level, while the master bedroom offers plenty of closet space and a private en-suite bath. The large 1st-floor laundry room comes with extra storage, and the neutral decor throughout makes it move-in ready. Other updates include new washer, dryer, vent cleanout and new A/C w/extended warranty **Location, location, location!** Walking distance to the Metra train station, seconds from major highways, and close to schools and shopping, this townhome offers both privacy and convenience. This is a rare opportunity to own a townhome with these unique features. Act fast-this one won't last long! ****back on market due to buyer not able to obtain financing****
$269,000
1140 Florimond Drive Elgin, IL 60123
- Type:
- Single Family
- Sq.Ft.:
- 2,099
- Status:
- Active
- Beds:
- 3
- Year built:
- 1973
- Baths:
- 2.00
- MLS#:
- 12195547
- Subdivision:
- Tyler Bluff
ADDITIONAL INFORMATION
This exceptional townhome offers a perfect blend of space and charm, ideal for both comfort and entertaining. Welcoming your guests into the expansive private patio with stamped concrete and a privacy fence ('19) sets the stage for an impressive living experience. The patio provides ample room for outdoor grilling and social gatherings, creating the perfect setting for making lasting memories. As you enter the home, the kitchen awaits with stainless steel appliances ('21), oak cabinets, a large pantry, breakfast bar and space for an eat-in kitchen table. Seamlessly connected to the kitchen is the inviting living room featuring a gas fireplace and access to a lovely deck ('17), offering additional outdoor enjoyment. An updated half bath ('23) conveniently completes this main level. Venturing to the second floor, you'll find the spacious primary bedroom with a generously sized wall-to-wall closet. An additional bedroom and full bathroom ensure comfort and convenience. The fully finished walk-out basement extends the living space, boasting new vinyl floors (22), storage, a laundry room, and sliders leading to a serene green space. This already well-sized home offers even more livable square footage, perfect for relaxation and entertainment. Don't miss out on enjoying the club house offering an in-ground pool and large sunning deck. Additional updates include: water heater ('22), kitchen light fixtures ('21) and new interior doors on first floor.
Open House:
Saturday, 11/16 6:00-9:00PM
- Type:
- Single Family
- Sq.Ft.:
- 1,386
- Status:
- Active
- Beds:
- 2
- Year built:
- 1988
- Baths:
- 2.00
- MLS#:
- 12190093
ADDITIONAL INFORMATION
Welcome Home! Step Into This Elegantly Well-Cared-For End Unit, Two-Story, Two-Bedroom, One-And-A-Half-Bathroom Condo With A Townhouse Feel That Is Ready For New Owners! This Home Boasts A Modern Kitchen Equipped With A New Microwave And Dishwasher, Along With Recent Updates, Including A New Furnace And Several Windows. The Dining Room Features A Patio Door That Opens Onto A Spacious Cement Patio, Which Is Perfect For Relaxing And Entertaining, With An Expanded Open Back Grassy Area. The Property Also Includes Two Unassigned Parking Spaces For Added Convenience. Located Close To The Interstate, Restaurants, And Much More, This Home Is The Perfect Blend Of Comfort And Accessibility, Ready To Welcome Its Next Chapter.
- Type:
- Condo
- Sq.Ft.:
- 978
- Status:
- Active
- Beds:
- n/a
- Year built:
- 1983
- Baths:
- MLS#:
- 12191350
ADDITIONAL INFORMATION
This suite is located in Beacon Hill Condominium Association. The suite is on the ground floor and has handicap accessibility right outside the entrance to 102, bathrooms are also located on this level. The suite is currently set up as a dental practice (equipment available for purchase), but also would be great for other medical practices, law office or general office space. The common area was repainted last year and has new carpet. Bathrooms were also refreshed recently.
$419,900
176 Oakmont Drive Elgin, IL 60123
- Type:
- Single Family
- Sq.Ft.:
- 3,690
- Status:
- Active
- Beds:
- 5
- Lot size:
- 0.5 Acres
- Year built:
- 1973
- Baths:
- 5.00
- MLS#:
- 12191592
ADDITIONAL INFORMATION
Stunning 5 Bedroom, 4.5 Bath Custom Home With Finished Basement In Desirable Country Knolls This Exceptional Property Boasts Professional Landscaping, A Concrete Driveway, Brick Paver Walkways, And A Charming Covered Porch. Step Inside To A Welcoming Foyer That Opens To A Spacious 350 Sq Ft Formal Living Room, Ideal For Gatherings. The Formal Dining Room Offers Stunning Views Of The Private Backyard, Creating A Perfect Setting For Memorable Meals. The Updated Kitchen Is A Chef's Dream, Featuring 42" Maple Cabinets, Corian Countertops, A Large Pantry, And A Peninsula Counter With A Convenient Breakfast Area Framed By Bay Windows. All Appliances Are Included. Adjacent, The Family Room-Perfect For Entertaining-Features A Gas Fireplace And Opens To A Heated Four-Season Sunroom With Vaulted Ceilings, Skylights, And Access To The Large Deck. Upstairs, You'll Find 5 Generously Sized Bedrooms And 3 Full Baths. The Expansive Primary Suite Includes A Walk-In Closet And An Ensuite Bath With Double Sinks, A Garden Jacuzzi Tub, And A Separate Shower. The 5th Bedroom Serves As A Junior Suite, Complete With Its Own Private Bath. The Second Bedroom, With French Doors Connecting To The Primary Suite, Offers Flexibility For Use As A Nursery, Office, Or Additional Living Space. The Finished Basement Is A Fantastic Bonus, Offering A Full Bath, Wet Bar, Office, Workshop, And A Large Rec Room. Outside, The Home Sits On An Impressive Half-Acre Lot-Nearly Double The Size Of Most In The Area-Providing Ample Space For Outdoor Enjoyment. The Friendly Country Knolls Neighborhood Features Nearby Parks Such As Cornerstone Park And Hawthorne Hill Park, Offering Playgrounds, Hiking Trails, And Sports Fields. Conveniently Located Near The Metra Milwaukee District West Line, The Home Provides An Easy Commute To Chicago, With Quick Access To Major Highways Like I-90. Local Restaurants, Shopping, And Schools Are All Just Minutes Away. Come See This Beautiful Home And Make It Yours Today!
- Type:
- Single Family
- Sq.Ft.:
- 1,360
- Status:
- Active
- Beds:
- 3
- Year built:
- 1977
- Baths:
- 2.00
- MLS#:
- 12183833
ADDITIONAL INFORMATION
This beautiful home has been remodeled and is waiting for you and your family to move right into. Located close to all the major spots in Elgin. Walk to schools, shopping, restaurants, expressways, Randall Rd., Rt. 20 and many other areas. Beautifully redone inside and out, no carpet, easy access, privacy fenced in backyard, full finished basement ready for theatre room, fitness room, etc.
$265,000
720 Cheyenne Lane Elgin, IL 60123
- Type:
- Single Family
- Sq.Ft.:
- 1,416
- Status:
- Active
- Beds:
- 2
- Year built:
- 1989
- Baths:
- 2.00
- MLS#:
- 12192014
ADDITIONAL INFORMATION
Charming Duplex in a Prime Location - Valley Creek Subdivision Nestled in a peaceful cul-de-sac in the sought-after Valley Creek subdivision, this 2-bedroom, 2-bath duplex offers the perfect blend of comfort and potential. Just minutes from Randall Road and all the shopping, dining, and conveniences you could ask for, the location truly can't be beat! Inside, the layout is designed for easy living. The upper level features two cozy bedrooms and a full bath, while the main level boasts a bright eat-in kitchen, a dedicated dining area, and a spacious living room - ideal for both quiet nights in or hosting guests. Looking for extra space? The lower level has a generous family room, complete with a charming wood-burning fireplace for cozy winter evenings and a full Bath There's even a all purpose room that could serve as a home office, workout space, or craft room. Need more? A large unfinished basement provides ample storage, laundry, and endless possibilities. Outside, you'll love the expansive backyard with a patio perfect for grilling, relaxing, or creating your own outdoor oasis. The home does need a little TLC, but with below-market pricing, this is your chance to add your personal touches and build equity. Don't miss this opportunity to make this house your home!
$175,000
336 Hendee Street Elgin, IL 60123
- Type:
- Single Family
- Sq.Ft.:
- 1,824
- Status:
- Active
- Beds:
- 3
- Lot size:
- 0.12 Acres
- Year built:
- 1900
- Baths:
- 2.00
- MLS#:
- 12190324
ADDITIONAL INFORMATION
Looking for a Rehabber or Investor! Great possibilities! Over 1800 sq ft, 3 bedroom, 2 full baths and office! In 2015 the roof, siding and main level windows were replaced. Some of the 2nd floor windows were also replaced. Home boost a front and back stairway to the 2nd floor. Close to shopping and transportation...walking distance from train. Property being sold strictly AS IS.
$309,900
790 Cheyenne Lane Elgin, IL 60123
- Type:
- Single Family
- Sq.Ft.:
- 1,598
- Status:
- Active
- Beds:
- 3
- Year built:
- 1992
- Baths:
- 3.00
- MLS#:
- 12188564
- Subdivision:
- Valley Creek
ADDITIONAL INFORMATION
Seeing is believing! 2024 complete professional rehab/update! Spacious living room with bow window! Bright kitchen with subway tile backsplash and new granite countertops, stainless steel appliances and custom cabinetry! Separate eating area with new luxury vinyl plank flooring and newer sliding glass door ('22) to the concrete patio and yard with newer privacy fence! Large master bedroom with ceiling fan and private bath with newer whirlpool tub and fixtures! Gracious size secondary bedrooms with ceiling fans! Unfinished basement great for storage! New carpet and luxury vinyl flooring throughout! Freshly painted interior! New washer & dryer! Newer roof! Newer doors & trim! Newer kitchen & laundry room windows! Don't wait!
$369,900
1032 Willow Bay Elgin, IL 60123
- Type:
- Single Family
- Sq.Ft.:
- 1,636
- Status:
- Active
- Beds:
- 3
- Lot size:
- 0.2 Acres
- Year built:
- 1997
- Baths:
- 4.00
- MLS#:
- 12183277
- Subdivision:
- Willow Bay
ADDITIONAL INFORMATION
Welcome to this beautifully updated 3 Bedroom, 3.5 Bath home with over 2100 sq ft of finished living space in the Willow Bay Subdivision. Upon entering the home, you are greeted with stunning custom hardwood floors and soaring cathedral ceilings in the expansive living and dining area. Adjacent you find a one of a kind eat-in kitchen with a blend of custom cabinets, quartz countertops and porcelain flooring. The kitchen also features sliding glass doors that lead out to the stamped concrete patio, seamlessly blending indoor and outdoor living. As you make your way down the hallway with stone flooring, you will find a rare gem: a first-floor primary bedroom with gleaming hardwood flooring and updated ensuite bathroom complete with a spacious walk-in closet, ensuring both convenience and comfort. Convenient first floor laundry. Upstairs, two additional bedrooms and a full bathroom provide ample space for family or guests. The finished basement has a full bathroom with heated floors and offers tons of additional living space, recreation, and storage. Exterior is equipped with a fenced in yard, perfect for kids and pets. Good sized Shed for all your outdoor storage and garden bed are ready for you. Fantastic location in a quiet neighborhood. Close to everything as you are minutes to all Randall Rd has to offer. South Elgin schools. Schedule your showing today!
$324,900
1560 Sheffield Drive Elgin, IL 60123
- Type:
- Single Family
- Sq.Ft.:
- 1,682
- Status:
- Active
- Beds:
- 3
- Lot size:
- 0.18 Acres
- Year built:
- 1976
- Baths:
- 2.00
- MLS#:
- 12188250
ADDITIONAL INFORMATION
Welcome to this charming tri-level home in the sought-after Century Oaks West Subdivision! Offering 3 spacious bedrooms and 2 full baths, this 1,682 sq ft home boasts beautiful hardwood and laminate flooring throughout, with tile flooring in the kitchen and lower-level family room. Relax by the cozy fireplace in the family room, or enjoy the outdoors with a concrete patio and large backyard. The extended driveway provides ample parking in addition to the 2-car garage. Perfectly located across from a playground and minutes from Randall Rd., the Metra Train Station, and shopping, this home is a must-see! Don't miss out-schedule a showing today!
$375,000
524 Shagbark Drive Elgin, IL 60123
- Type:
- Single Family
- Sq.Ft.:
- 2,676
- Status:
- Active
- Beds:
- 3
- Year built:
- 1989
- Baths:
- 3.00
- MLS#:
- 12180491
- Subdivision:
- Hickory Ridge
ADDITIONAL INFORMATION
Immaculately Maintained Ranch End Unit in Hickory Ridge. This beautiful 3-bedroom, 3-full bath home offers an open floor plan with vaulted ceilings and a cozy fireplace in the living room. Enjoy formal dining, a spacious eat-in kitchen, and a private deck for relaxing or entertaining. The first-floor master suite features a luxurious bath with a Jacuzzi tub, separate shower, double sinks, and a large walk-in closet. The second bedroom is currently used as an office. 2nd Full Bath completes the first floor. The finished walk out lower level includes a large family room with a walkout to a patio, plus a third bedroom and full bath-perfect for guests or additional living space. The home also offers an amazing workshop for a handyman's dream, plus ample storage. This room can be easily converted to a kitchen for an in-law arrangement. Set on an interior lot that overlooks a peaceful wooded area, this home provides privacy and tranquility. Conveniently located near the hospital, I-90, and Metra for easy commuting.
- Type:
- Single Family
- Sq.Ft.:
- 2,300
- Status:
- Active
- Beds:
- 4
- Lot size:
- 0.17 Acres
- Year built:
- 1959
- Baths:
- 3.00
- MLS#:
- 12179743
ADDITIONAL INFORMATION
Welcome to this spacious 4 bed, 3 full bath home located on the west side of Elgin. This residence features 3 bedrooms on the main floor, with plenty of living space to make yours. Each bedroom boasts beautiful hardwood floors with custom built closets. A spacious eat in kitchen has great potential with plenty of options to update. Make your way upstairs to the in-law suite, where you will find the 4th bedroom, another full bath, and a kitchen. This can be used for extra family, or as a rental unit, as it has its own private entrance off the rear of the home. The partially finished basement adds additional value to this property, providing significant space to utilize for entertainment as well as extra storage. The backyard gives ample space for outdoor activities and creative landscaping to your liking. This home is ready for your creativity, your personal touch, and has great potential to become your dream home. Do not miss out on the opportunity to own this home, as it is priced to sell!
- Type:
- Single Family
- Sq.Ft.:
- 1,073
- Status:
- Active
- Beds:
- 2
- Year built:
- 1992
- Baths:
- 1.00
- MLS#:
- 12184531
- Subdivision:
- Stonegate Of Valley Creek
ADDITIONAL INFORMATION
You won't want to miss this one! Absolutely gorgeous 2-bedroom condo in the Stonegate subdivision! Owner has done ALL the updates so you can move right in! Extensive list of upgrades includes brand NEW water heater, NEW windows, sliding doors & screens (w/lifetime warranty), NEW interior trim & doors! Furnace, A/C, washer, dryer & all the stainless-steel appliances in kitchen are approx 4 years old! Beautiful granite counters & large pantry w/barn door! In-unit laundry! Gleaming wood laminate flooring & neutral colors throughout! Nice open floor plan w/plenty of room to dine, relax & enjoy! Freshly painted bathroom & second bedroom! Nice size bedrooms & master has walk-in closet! Balcony access from kitchen & living room! 1 car detached garage is perfect for storage! Ample unassigned parking right out front! This one won't last! Great location w/easy access to interstate, restaurants, etc.
$370,000
51 Wilcox Avenue Elgin, IL 60123
- Type:
- Single Family
- Sq.Ft.:
- 2,320
- Status:
- Active
- Beds:
- 4
- Lot size:
- 0.2 Acres
- Year built:
- 1952
- Baths:
- 2.00
- MLS#:
- 12178763
ADDITIONAL INFORMATION
This warm and inviting MID CENTURY MODERN custom home has been lovingly cared for by 3 generations of one family since it was constructed in 1952! Wrapped in brick and authentic redwood board and batten siding, this home is ONE OF A KIND in the heart of Elgin. Gorgeous redwood walls greet you in the open entry and continue through the main floor dining and living rooms featuring angled vault ceilings, wood burning fireplace and windows that flood the room with sunlight! In the updated kitchen with STAINLESS STEEL appliances, an original pass through window to the dining room adds to the unique charm. A large primary bedroom, 2 secondary bedrooms featuring original wood tile ceilings and updated full bath complete the upper level. The lower levels include a 4th bedroom, full bath, 1 car garage with large workbench and space for storage, and a large family room leading to the cozy screen porch. The private, fully fenced backyard provides a peaceful sanctuary on the patio surrounded by mature trees and perennial gardens. New boiler installed (2020) and new roof (2018). Do not miss your chance to own a piece of Elgin's architectural history while just minutes from the Metra, Gail Borden Public Library, Hemmens Cultural Center, and Festival Park on the beautiful Fox River!
$312,900
5 White Oak Lane Elgin, IL 60123
- Type:
- Single Family
- Sq.Ft.:
- 1,905
- Status:
- Active
- Beds:
- 2
- Year built:
- 1987
- Baths:
- 2.00
- MLS#:
- 12184012
- Subdivision:
- Spring Oaks
ADDITIONAL INFORMATION
Surrounded by nature this rarely available 1/2 duplex ranch with walk out basement in desirable Spring Oaks Community is conveniently located near Big Timber Metra Station, Sherman Hospital, Randall Road and I-90. The wide foyer and hallway lead to kitchen with white cabinets, granite countertops, stainless steel appliances, pantry closet and opens to a cozy flex space that can be used as an office/den/breakfast area. Formal dining room leads to main living area with vaulted ceiling & fireplace and spacious deck with a great view of the wooded area frequented by deer and wildlife. Main level primary bedroom features en suite with water closet, double sinks, spacious shower, new laundry & walk in closet plus new electrical, fresh paint, refinished hardwood floors and newer furnace and water heater. Finished walk out basement is nicely configured for a separate living space of living area with electric fireplace, second bedroom adjacent to full bathroom, 2nd laundry room, storage area, sliding doors that lead to deck that backs to wooded area.
$459,900
1925 Jamestown Lane Elgin, IL 60123
- Type:
- Single Family
- Sq.Ft.:
- 2,667
- Status:
- Active
- Beds:
- 4
- Year built:
- 1981
- Baths:
- 3.00
- MLS#:
- 12181155
- Subdivision:
- Williamsburg Commons
ADDITIONAL INFORMATION
ENERGY-EFFICIENT Williamsburg Home featuring captivating 2-story sunroom addition w/loft & beautifully updated kitchen! Newer Anderson windows and exterior doors throughout! Windows feature low e glass w/argon gas. Beamed & vaulted ceiling in sunroom w/Velux skylites & 220V electric for future spa! Loft overlooking sunroom has large cedar closet & can function as 4th bedroom, w/spiral stairway to 1st floor. Brazilian granite counters & backsplash in kitchen w/quality oak raised panel cabinets & indirect dimmable lights! Grohe faucets & Elkay sinks. Lazy Susan & convenient rollout drawers in base cabinets! Family room features brick, gas-log fireplace w/built-in bookcases flanking each side, and porcelain tile floor! Built-in bookshelves in living room too! Rich oak flooring in dining room, 2nd & 3rd bedrooms! Convenient laundry chute from vaulted primary BR suite to 1st flr laundry room, which features a Bosch washer & dryer & spacious closet pantry! Finished portion of basement has walk-in storage closet plus mirrored fitness room w/ballet/stretch barre + adjacent sauna & shower! There's also a great storage/workshop & darkroom in the unfinished area. Dual furnaces and central air conditioners to handle both the original living space and sunroom addition. 200 amp electric. Professionally designed & landscaped garden, including many perennials! If you're looking for a quality home with enduring value, you'll definitely find it here!
$426,444
570 Madison Lane Elgin, IL 60123
- Type:
- Single Family
- Sq.Ft.:
- 1,367
- Status:
- Active
- Beds:
- 2
- Year built:
- 2024
- Baths:
- 3.00
- MLS#:
- 12183846
- Subdivision:
- Madison Homes
ADDITIONAL INFORMATION
NEW CONSTRUCTION RANCH DUPLEX WITH ENGLISH BASEMENT- Ranch Duplex , 3 bedroom and 3 full bath with 1,367 square feet of living space. Open concept floor plan with large eat in kitchen overlooking spacious family room and foyer. Private primary bedroom and en suite full bath with large walk in shower, private toilet room, double bowl and large walk in closet. Secondary bedroom/den and full hall bathroom. Generous laundry and mud room/back hall area. Large English/Lookout basement ideal for finishing for family functions and entertaining.
- Type:
- Single Family
- Sq.Ft.:
- 1,820
- Status:
- Active
- Beds:
- 3
- Year built:
- 1994
- Baths:
- 2.00
- MLS#:
- 12183368
ADDITIONAL INFORMATION
VERY MOTIVATED SELLER!! Welcome to this charming and spacious 3-bedroom, 2-full-bath condo, perfectly situated in the heart of Elgin. Nestled near the picturesque Wing Park and just a short drive from the vibrant downtown area, this home offers both convenience and tranquility. The main living area features stunning sky-high ceilings, allowing natural light to pour in and creating an airy, open atmosphere. The walkout basement adds additional living space, ideal for a family room, office, or entertainment area, with easy access to the outdoors. For those who love an active lifestyle, this condo offers resort-style amenities, including a sparkling swimming pool, a well-maintained golf course, tennis courts, and pickleball courts, ensuring there's always something to do. Whether you're an outdoor enthusiast or simply looking to unwind in a peaceful setting, this community caters to a wide range of interests. The mechanicals of the property are in excellent condition, providing peace of mind for future homeowners. Low assessments and a self-managed association further enhance the appeal, offering affordability and a close-knit, well-maintained environment. This home is perfect for anyone looking to enjoy the best of both worlds-serene suburban living with all the perks of a lively, engaged community.
$350,000
2347 Nantucket Lane Elgin, IL 60123
- Type:
- Single Family
- Sq.Ft.:
- n/a
- Status:
- Active
- Beds:
- 4
- Lot size:
- 0.25 Acres
- Year built:
- 1998
- Baths:
- 3.00
- MLS#:
- 12179439
- Subdivision:
- Willow Bay
ADDITIONAL INFORMATION
Beautifully updated 4 bed, 2.1 bath home with fully fenced yard in South Elgin school district. Open concept eat-in kitchen with Corian counters, ss appliances, island, pantry and peninsula. Separate dining room and spacious living room with fireplace, laundry and powder room complete the main level. Upstairs is a substantial primary bedroom with vaulted ceilings and ensuite full bath with walk-in shower, dual sink vanity and large wic. Three additional generous bedrooms and an updated full bath. Access off the kitchen leads to a sizeable back yard with paver patio, firepit area and large shed. Attached 2 car garage. Many updates including a new roof and windows.
$189,000
514 Morgan Street Elgin, IL 60123
- Type:
- Single Family
- Sq.Ft.:
- 1,010
- Status:
- Active
- Beds:
- 2
- Year built:
- 1930
- Baths:
- 3.00
- MLS#:
- 12178212
ADDITIONAL INFORMATION
Great opportunity to own in Elgin. Main level bedroom with full bath, 2nd floor bedroom with 1/2 bath plus finished basement with full bath. Home needs TLC. Hardwood floors in family room, kitchen updated in 2015, 3 season room leads to backyard and 1 car garage. Cash offers with closing on or before Nov 14 preferred. Unlikely to pass FHA/VA.
$1,250,000
158 N Edison Avenue Elgin, IL 60123
- Type:
- Business Opportunities
- Sq.Ft.:
- 15,000
- Status:
- Active
- Beds:
- n/a
- Year built:
- 1940
- Baths:
- MLS#:
- 12182017
ADDITIONAL INFORMATION
Discover this versatile 15,000 sq ft industrial building, including 5,000 sq ft of office space, perfect for a range of business operations. This property offers two loading docks, ample parking, and additional outside storage garages, providing flexibility for various industrial or commercial uses. Located in the heart of Elgin, IL, this property is easily accessible and positioned in an ideal location for transportation, distribution, and business growth. Don't miss this opportunity to secure a well-equipped space with excellent potential for expansion and operational efficiency!
- Type:
- Single Family
- Sq.Ft.:
- 1,274
- Status:
- Active
- Beds:
- 3
- Year built:
- 1966
- Baths:
- 3.00
- MLS#:
- 12180622
- Subdivision:
- Country Knolls
ADDITIONAL INFORMATION
Lovingly cared for Brick Ranch in the heart of County Knolls. Rare find time capsule with some modern updates sprinkled in. Well maintained 3 bedroom/1.5 bath on the main level. Light and bright kitchen features white cabinets, side by side refrigerator with ice maker, newer dishwasher, gas stove, tile backsplash, hardwood style floors and abundant storage. New white vanity and sink in hall bath. 2 car attached garage and sun-filled enclosed patio leads to the private fenced in backyard. Large finished basement with bathroom and bonus room... potential for a 4th bedroom. Central heat and A/C. Beautiful ceiling fans in all bedrooms. Move in ready or add your own touches and TLC. Great space and location! As Is Trust Sale.


© 2024 Midwest Real Estate Data LLC. All rights reserved. Listings courtesy of MRED MLS as distributed by MLS GRID, based on information submitted to the MLS GRID as of {{last updated}}.. All data is obtained from various sources and may not have been verified by broker or MLS GRID. Supplied Open House Information is subject to change without notice. All information should be independently reviewed and verified for accuracy. Properties may or may not be listed by the office/agent presenting the information. The Digital Millennium Copyright Act of 1998, 17 U.S.C. § 512 (the “DMCA”) provides recourse for copyright owners who believe that material appearing on the Internet infringes their rights under U.S. copyright law. If you believe in good faith that any content or material made available in connection with our website or services infringes your copyright, you (or your agent) may send us a notice requesting that the content or material be removed, or access to it blocked. Notices must be sent in writing by email to [email protected]. The DMCA requires that your notice of alleged copyright infringement include the following information: (1) description of the copyrighted work that is the subject of claimed infringement; (2) description of the alleged infringing content and information sufficient to permit us to locate the content; (3) contact information for you, including your address, telephone number and email address; (4) a statement by you that you have a good faith belief that the content in the manner complained of is not authorized by the copyright owner, or its agent, or by the operation of any law; (5) a statement by you, signed under penalty of perjury, that the information in the notification is accurate and that you have the authority to enforce the copyrights that are claimed to be infringed; and (6) a physical or electronic signature of the copyright owner or a person authorized to act on the copyright owner’s behalf. Failure to include all of the above information may result in the delay of the processing of your complaint.
Elgin Real Estate
The median home value in Elgin, IL is $264,200. This is lower than the county median home value of $310,200. The national median home value is $338,100. The average price of homes sold in Elgin, IL is $264,200. Approximately 67.56% of Elgin homes are owned, compared to 28.95% rented, while 3.49% are vacant. Elgin real estate listings include condos, townhomes, and single family homes for sale. Commercial properties are also available. If you see a property you’re interested in, contact a Elgin real estate agent to arrange a tour today!
Elgin, Illinois 60123 has a population of 114,156. Elgin 60123 is less family-centric than the surrounding county with 34.44% of the households containing married families with children. The county average for households married with children is 36.28%.
The median household income in Elgin, Illinois 60123 is $79,757. The median household income for the surrounding county is $88,935 compared to the national median of $69,021. The median age of people living in Elgin 60123 is 35 years.
Elgin Weather
The average high temperature in July is 84.6 degrees, with an average low temperature in January of 12.7 degrees. The average rainfall is approximately 37.9 inches per year, with 32.6 inches of snow per year.


