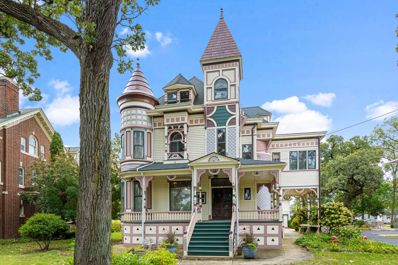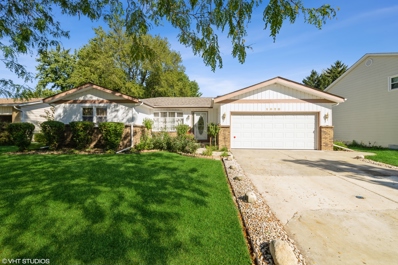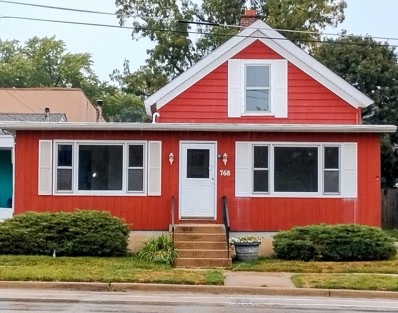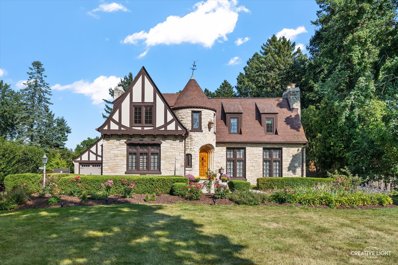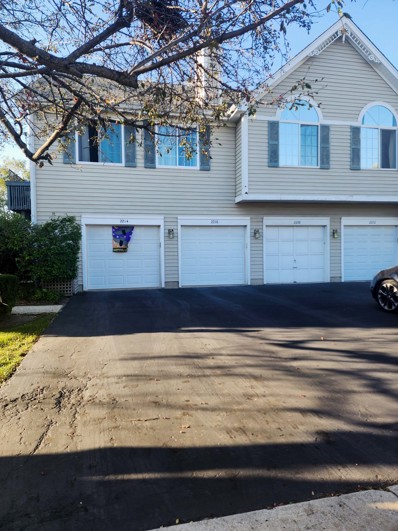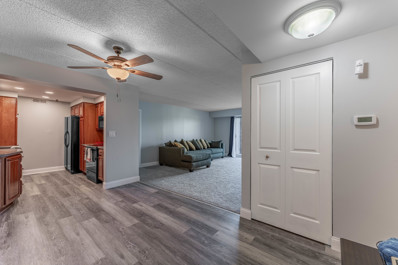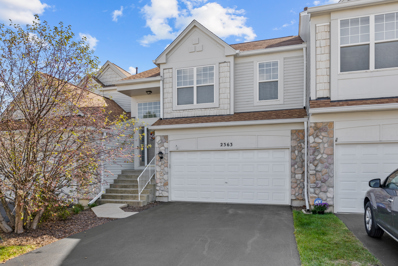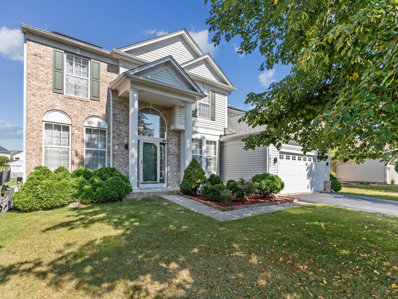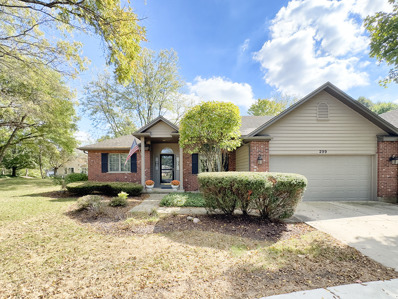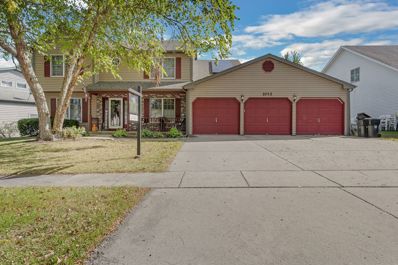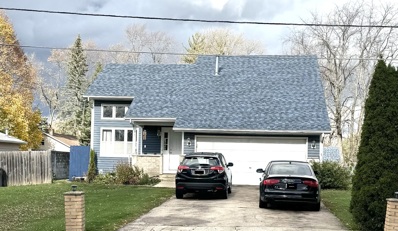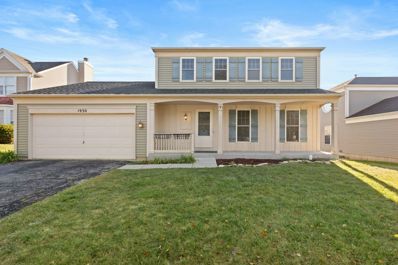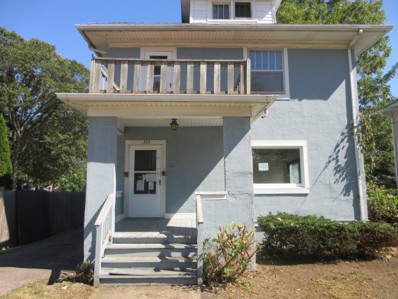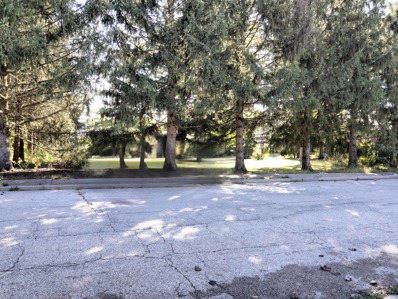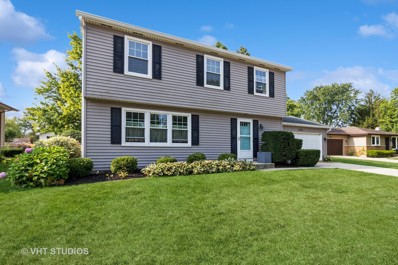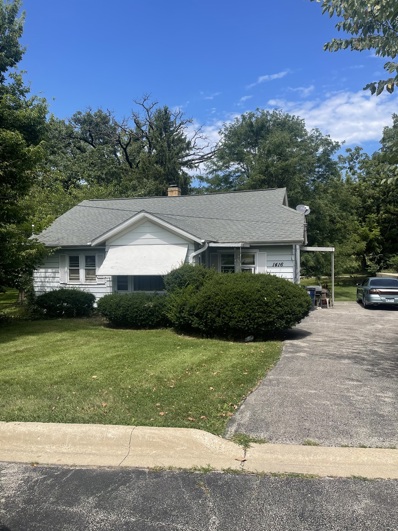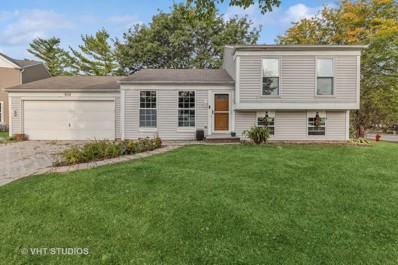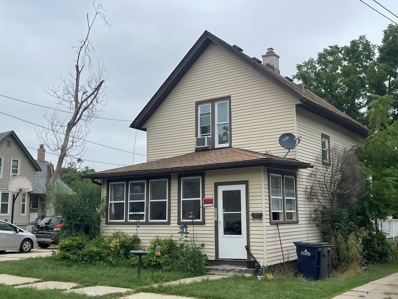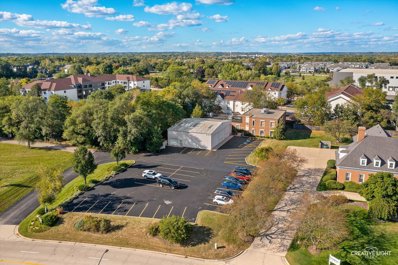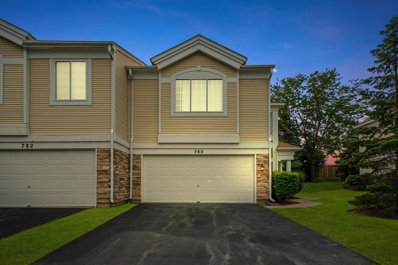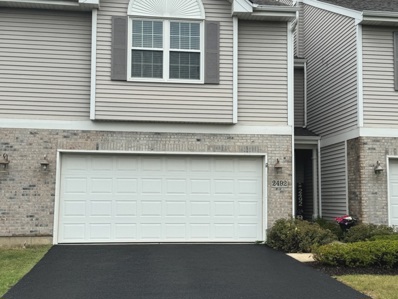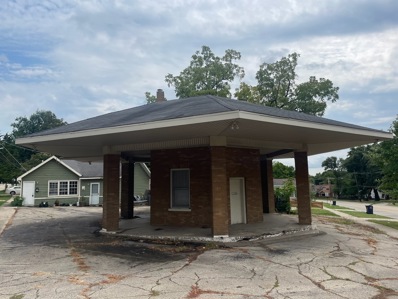Elgin IL Homes for Rent
- Type:
- Single Family
- Sq.Ft.:
- 1,382
- Status:
- Active
- Beds:
- 3
- Lot size:
- 0.21 Acres
- Year built:
- 1990
- Baths:
- 2.00
- MLS#:
- 12175415
- Subdivision:
- College Green
ADDITIONAL INFORMATION
Welcome to 800 Indian Wells Circle! Nestled in one of Elgin's most convenient locations, this charming 3-bedroom, 1.5-bathroom home offers a lifestyle of comfort and ease, with close proximity to everything you need. Situated in the College Green neighborhood, this home feeds into highly regarded schools. For outdoor enthusiasts, Wing Park is just around the corner, offering green spaces, playgrounds, and recreational activities. Commuters will love the quick access to major highways and nearby Metra stations, while shopping, dining, and entertainment are abundant with the Randall Road shopping corridor, Elgin's vibrant downtown, and the prestigious Elgin Country Club all just minutes away. Enjoy the convenience of nearby restaurants, cafes, and cultural events that Elgin has to offer, along with the serene suburban lifestyle. Inside, the home features a welcoming living room filled with natural light, a cozy family room with a fireplace that's perfect for relaxing or entertaining, and a dine in kitchen that opens up to a large deck and large fenced in backyard, ideal for summer BBQs and outdoor gatherings. The main floor half bath adds convenience for guests. Upstairs, the three bedrooms and full bathroom provide ample space for everyone. The finished basement is a fantastic space, offering a dry bar, perfect for entertaining, along with an additional bedroom for guests or use as a home office. The basement also offers great storage options. Plus, with the energy-efficient solar panel system, you'll enjoy nearly non-existent energy bills, contributing to a greener lifestyle. This home is perfectly situated for those who value both comfort and convenience. With everything from parks and schools to shopping and entertainment just a short drive away, you won't want to miss out on this fantastic opportunity. BRING YOUR OFFERS! Buyers may qualify for a GRANT to purchase this home through our preferred lender. Schedule your showing today and discover why this home is the perfect fit for you!
$599,900
214 S State Street Elgin, IL 60123
- Type:
- Single Family
- Sq.Ft.:
- 4,628
- Status:
- Active
- Beds:
- 8
- Year built:
- 1889
- Baths:
- 6.00
- MLS#:
- 12180027
ADDITIONAL INFORMATION
Welcome to 214 S. State Street, a distinguished historical home in Elgin, IL, known as the Pelton Mansion. This remarkable property, built in 1889 for Dr. Ora Levant Pelton, Sr. and his wife, Anna, has been owned by only two families and has been a cherished part of the Historic Elgin House Tour for many years. Designed by the renowned Elgin architect and builder, Gilbert M. Turnbull, this home is a stunning example of Stick Style architecture with Eastlake detailing. **Exterior Features:** - **Architectural Details:** Stick Style with Eastlake detailing on porch columns and second-floor balcony, gorgeous spindlework and balustrade detailing, clapboard siding, high tower, and sculptured chimneys. **Interior Features:** - **Grand Entry:** The interior greets you with a grand entry staircase, Victorian detailed newel posts, original lighting fixtures, a stunning chandelier, pocket doors, a marble fireplace mantle, and incredible inlaid wood floors. - **Dining Room:** Complete with a coffered ceiling, pocket doors, French doors leading to the den, and an original swinging wood door leading to the butler's pantry and kitchen. -** Kitchen:** The kitchen retains its original charm with yellow pine cabinets, a secret stairway leading to the second floor, and charming original vintage stove. - **Wood Varieties:** The house contains nine different kinds of woods, including carved oak, birds eye maple, yellow leaf pine, sycamore, knotty pine, and gum wood. Details of these woods can be found in the carved leaves above the main level rooms. - **Main Floor:** Also features a small library and a powder room. **Second Floor:** - **Bedrooms:** Four bedrooms, a detailed fully enclosed sun porch, two full baths, and a powder room, built in storage, and linen closet next to former maid's room. **Third Floor:** - **Additional Bedrooms:** Four bedrooms, a full bath with a clawfoot tub, walk-in closets, and Victorian suitcase closets for additional storage. - **Stained Glass Skylight:** An exquisite detailed stained glass skylight in the center of the upstairs foyer. **Additional Features:** - **Garage:** A two-story garage with space for six cars on the first level and an unfinished second level with stunning interior ceiling details. This historical home is not just a residence but a piece of Elgin's rich history, offering a unique blend of architectural beauty and modern convenience. Don't miss the opportunity to own a part of history. Contact us today to schedule a viewing and experience the timeless elegance of 214 S. State Street.
$360,000
1620 Sheffield Drive Elgin, IL 60123
- Type:
- Single Family
- Sq.Ft.:
- 2,400
- Status:
- Active
- Beds:
- 3
- Year built:
- 1977
- Baths:
- 3.00
- MLS#:
- 12172334
ADDITIONAL INFORMATION
Welcome to this spacious well maintained ranch in the Century Oaks West subdivision. Enjoy your larger eat-in kitchen or formal dining room for special events. Stay cozy in your living room with wood burning fireplace for those cool evenings or walkout onto your large deck overlooking the private backyard. Large outdoor space for entertaining plus smartly manicured landscaping to keep your outdoor space private. Three bedroom upstairs with primary en suite bath. Spacious finished basement allowing for a 4th bedroom down, giant rec room, huge laundry area and half bath. Large concrete crawl space for additional storage. Attached two car garage. New appliances in kitchen, A/C and furnace 2020, new windows 2010 and new roof 2023. This place has it all, do not miss out!
$245,000
768 Walnut Avenue Elgin, IL 60123
- Type:
- Single Family
- Sq.Ft.:
- 1,707
- Status:
- Active
- Beds:
- 4
- Year built:
- 1912
- Baths:
- 2.00
- MLS#:
- 12179529
ADDITIONAL INFORMATION
Versatile Three-Bedroom Home with Business Potential Discover the endless possibilities with this charming three-bedroom home, featuring a versatile front space that can be utilized as a business rental or converted into an additional living area with a fourth bedroom. Currently licensed as a four-bedroom rental property, this home is ideal for investors or those seeking a flexible living arrangement. Key Features: Bedrooms: 3 (with potential for a 4th) Bathrooms: 1 Full, 1 Half Garage: Two-car garage Parking: Space for 4 to 6 cars Interior: Hardwood floors, new carpeting, and fresh paint throughout Step inside to find a welcoming interior with beautiful hardwood floors that add warmth and character to the living spaces. The new carpeting and fresh paint provide a clean, modern feel, ready for your personal touch. The full bathroom and half bathroom are conveniently located to serve both residents and guests. The two-car garage offers ample storage and parking, while the additional parking space can accommodate up to six cars, making it ideal for gatherings or business clients. Whether you're looking to invest in a rental property or create a home that suits your lifestyle, this property offers endless possibilities. Don't miss out on this versatile and charming home, awaiting your vision and creativity. Contact us today to schedule a viewing and explore the potential of this unique property!
- Type:
- Single Family
- Sq.Ft.:
- 2,810
- Status:
- Active
- Beds:
- 4
- Lot size:
- 0.57 Acres
- Year built:
- 1930
- Baths:
- 3.00
- MLS#:
- 12179554
ADDITIONAL INFORMATION
Wow! Opportunities to own a home like this do not happen very often! Absolutely stunning curb appeal! The crown jewel of Wing Park Blvd! Beautiful brick & stone front with inviting 2-story brick turret greets you! Large open foyer with oversized millwork! Warm, inviting living room with exposed wood beams, tongue & groove ceilings and grand fireplace with custom mantle/millwork! Double French doors lead to the flex room with rich oak woodwork throughout, perfect for office! Upgraded kitchen with center island, granite countertops, oak cabinetry with crown molding, tile backsplash, eating nook and stainless steel appliances! Custom built-in China cabinet and hutch leads to the separate formal dining room with built-ins! Large master bedroom with custom built-in shelves! Secondary bedroom with sitting area in the turret with etched glass windows! Gracious size secondary bedrooms with custom built-ins and window seats! Sun room is perfect for summer nights with sliding glass door to the patio! Finished lower level with beautiful wood doors, tile flooring and built-in entertainment wet bar and gorgeous stone fireplace! Dream backyard with oversized patio, huge deck with pool and mature trees throughout! Brick driveway! Character abounds! Excellent location with quick access to I-90 and train! The time to act is NOW!
- Type:
- Single Family
- Sq.Ft.:
- 1,220
- Status:
- Active
- Beds:
- 2
- Year built:
- 1988
- Baths:
- 3.00
- MLS#:
- 12179295
- Subdivision:
- Valley Creek
ADDITIONAL INFORMATION
Located with easy access to Randall Rd, I-90, Big Timber and Route 20. Relax in your spacious living room in front of a cozy fireplace or enjoy nature on your deck. This 3 bedroom 2.5 bath town home offers 2 bedrooms on the upper level and a 3rd bedroom in the finished basement which also has a full bathroom and a spacious recreation room. This property is being offered "as is". This property has a radon mitigation system.
- Type:
- Single Family
- Sq.Ft.:
- 1,200
- Status:
- Active
- Beds:
- 2
- Year built:
- 1979
- Baths:
- 2.00
- MLS#:
- 12178757
- Subdivision:
- Tyler Towers
ADDITIONAL INFORMATION
Welcome to Tyler Towers in Elgin! This beautiful condo has everything you've been looking for. As you walk in, you're greeted with an open space layout that's filled with so much sunlight! Enjoy the great dining room area with the nice all electrical kitchen. The living room boasts carpet and creates a comfortable and warm space. The primary room is huge and offers a massive walk-in closet with its own full bathroom. The second bedroom also has a lot of space and its own closet. Plus, the convenience of having the second bathroom right across the hall. This condo is in a beautiful clean building, that offers your very own storage unit and a laundry room designated for your floor. Building is equipped with an elevator. As the owner, you will have 2 exterior parking spaces available. This condo is conveniently located near restaurants, shopping and schools!
- Type:
- Single Family
- Sq.Ft.:
- 1,580
- Status:
- Active
- Beds:
- 3
- Year built:
- 1998
- Baths:
- 2.00
- MLS#:
- 12177863
- Subdivision:
- Willow Bay Club
ADDITIONAL INFORMATION
WOW- COMPLETELY REDONE RARE PENTHOUSE RANCH END UNIT! YOU WILL BE AMAZED AND FEEL LIKE YOU WALKED INTO YOUR NEW HOME! NEW LP FLOORING THROUGHOUT THIS FABULOUS UNIT - NEW TWO TONED 42" CABINETRY IN THE KITCHEN WITH QUARTZ COUNTERTOPS AND BEAUTIFUL SUBWAY TILE BACKSPLASH, NEW FRIDGE IN 2024, EXTENDED COUNTERTOP SEATING - COZY LIVING ROOM WITH FIREPLACE AND FORMAL DINING AREA WITH A VIEW! PRIMARY BEDROOM OFFERS VAULTED CEILING, WALK IN CLOSET AND BEAUTIFUL BATH WITH TILED SHOWER, COMFORT HEIGHT CABINETRY WITH QUARTZ COUNTERTOPS AND A SOAKING TUB - THE 2ND AND 3RD BEDROOMS HAVE HUGE WINDOWS! A GUEST BATH WITH COMFORT HEIGHT CABINETRY AND QUARTZ - THIS HOME IS READY FOR THE NEW BUYER - ROOF 2022, NEW SEALCOATED DRIVEWAY, HVAC 2021, WATER HEATER 2013, 2 CAR GARAGE WITH MYQ - YOU WONT HAVE TO DO ANYTHING....ACCEPT MOVE RIGHT IN!
- Type:
- Single Family
- Sq.Ft.:
- 2,481
- Status:
- Active
- Beds:
- 5
- Lot size:
- 0.22 Acres
- Year built:
- 1999
- Baths:
- 3.00
- MLS#:
- 12177931
ADDITIONAL INFORMATION
Welcome to 1031 Spinnaker St., Elgin, IL 60123 - a spacious and elegant home that offers both comfort and style. Built in 1999, this property boasts 3,471 square feet of living space, making it one of the largest models in the area. With 6 bedrooms and 2.5 bathrooms, this home is perfect for buyers seeking ample space and modern amenities. The home features 6 spacious bedrooms, including a first-floor bedroom for added convenience, a finished basement with a modern, minimalistic design, a large, open living room with a striking fireplace and high ceilings, and a 2-car garage providing ample parking and storage space. The master bedroom includes a large walk-in closet, and recent upgrades such as a new roof (2016), AC unit (2017), and a new sump pump add to the home's appeal. The living area is a true centerpiece of this home, featuring a tall fireplace framed in a white mantel with a brick inlay. The high ceilings and large windows allow natural light to flood the room, creating a bright and inviting atmosphere. The adjacent kitchen, with its modern design, light wood cabinetry, and stainless steel appliances, offers a seamless flow between spaces, perfect for entertaining and family gatherings. The finished basement adds a contemporary touch and the recessed lighting ensures the space is well-lit and welcoming, making it ideal for a variety of uses, from a home office to a recreational area. Located close to Randall Rd. and highway access, this home offers convenience for commuters. Additionally, the proximity to the Fox River and Fox River Trail provides ample opportunities for outdoor activities and recreation. This sale is based on the completion of a prior transaction.
- Type:
- Single Family
- Sq.Ft.:
- 1,609
- Status:
- Active
- Beds:
- 2
- Year built:
- 1992
- Baths:
- 3.00
- MLS#:
- 12176905
- Subdivision:
- Lincolnwood Terrace
ADDITIONAL INFORMATION
Welcome to this stunning end-unit ranch, nestled in a serene, private enclave. Boasting one-level living at its finest, this home features an open floor plan with soaring ceilings and abundant natural light. The inviting entryway leads to a formal dining room with a custom furniture inset, perfect for entertaining. The spacious living room offers a cozy brick gas fireplace and flows seamlessly into the remodeled white kitchen, complete with stainless steel appliances, beautiful countertops, and a casual dining area with sliding doors that open to a private deck-ideal for morning coffee or evening relaxation. The split-bedroom layout provides privacy, with a luxurious master suite featuring a private bath, walk-in closet, and newly remodeled shower. The second bedroom, located on the opposite side of the home, is adjacent to a full hall bath. A versatile main-floor den offers additional space for work or leisure. The convenient first-floor laundry room adds to the home's appeal. The expansive basement, equipped with a bonus bath, offers endless possibilities for storage or future finishing. Enjoy the comfort of an oversized heated two-car garage and easy access to I-90, Metra, Route 20, and Randall Road shopping. Located just 35 minutes from O'Hare and an hour from downtown Chicago, with a grocery store less than 5 minutes away-this home offers the perfect blend of comfort, convenience, and style. Guest parking is right across from the home as well!
$479,500
2012 Clearwater Way Elgin, IL 60123
- Type:
- Single Family
- Sq.Ft.:
- 2,646
- Status:
- Active
- Beds:
- 4
- Lot size:
- 0.24 Acres
- Year built:
- 1990
- Baths:
- 3.00
- MLS#:
- 12160110
ADDITIONAL INFORMATION
The home features a large master suite complete with a private en-suite bath, featuring dual vanities, a soaking tub, and a separate shower. The additional three bedrooms are generously sized with plenty of closet space, perfect for family members, guests, or a home office. Enjoy the convenience of a half-bath on the main floor, ideal for guests, along with two full bathrooms upstairs that offer modern fixtures and plenty of natural light. Outside, you'll find a large, fenced backyard-perfect for entertaining or enjoying quiet evenings-and a three-car garage. Located in a desirable neighborhood, this home is close to schools, parks, and shopping, providing both comfort and convenience. Nest thermostat, forever fence, hunter fans 2017, main flooring 2018, upstairs carpeting 2021, water heater 2021, AC 2018, roof is newer, and Sunnova solar panels are transferrable.
$349,900
2260 South Street Elgin, IL 60123
- Type:
- Single Family
- Sq.Ft.:
- 2,034
- Status:
- Active
- Beds:
- 3
- Lot size:
- 0.34 Acres
- Year built:
- 1998
- Baths:
- 3.00
- MLS#:
- 12175964
ADDITIONAL INFORMATION
Rare find! Custom built family home in College Park. One owner home designed to provide plenty of space for for comfortable living. This home features 4 bedrooms, 3 full baths and 2-car attached garage. Open concept allows for great gatherings with ease with the kitchen, dining room and living room flowing. Lots of natural light in the living room with vaulted ceiling. The basement features a wet bar and is a great space to entertain with a full bathroom. The fourth bedroom is located in the basement as well. Good for guest room, game room or office. Beautiful, well maintained huge lot to enjoy. Large storage shed. City water and sewer with the added benefit of well water for use in the yard. Long, wide driveway provides ample parking space. Has room enough for an RV, boat or other toys. Central air was replaced 2024. Home is ready for your own personal touches to make it your own. Priced below market for the area. Close to community college, shopping and entertainment.
- Type:
- Single Family
- Sq.Ft.:
- 1,681
- Status:
- Active
- Beds:
- 3
- Lot size:
- 0.19 Acres
- Year built:
- 1993
- Baths:
- 3.00
- MLS#:
- 12173934
ADDITIONAL INFORMATION
*** BEST AND HIGHEST DUE BY 10/6 AT 5PM***Welcome to the space you have been looking for! This 4 bedroom, 2.5 bathroom home in the heart of Elgins College Green neighborhood offers over 2200 square feet of finished living space. As you enter the home you are greeted by a fantastic flow. The large living room/dining room with tons of natural light allows for gatherings or a first floor work space! just past the living room and dining room is your eat in kitchen and your spacious family room thats flooded by your XXL sliding glass door to your deck and massive back yard with large storage shed! Working your way downstairs, the lookout basement offers a massive recreation space with a full bathroom,and bedroom #4 with a walk-in closet! Upstairs you have 2 additional bedrooms with tons of natural light and a primary bedroom with double closets, laundry room, and attached shared primary bathroom! This home is ready for you to come in and make it your own. Home is being sold As-is, with no repairs to be made! Now is the time to jump in to equity! Dont Delay, make 1930 Gleneagle Your Home Today!
$279,000
333 Gertrude Street Elgin, IL 60123
- Type:
- Multi-Family
- Sq.Ft.:
- n/a
- Status:
- Active
- Beds:
- 6
- Year built:
- 1923
- Baths:
- 3.00
- MLS#:
- 12173013
ADDITIONAL INFORMATION
Great investment opportunity in Elgin! 2 buildings on oversized lot with long driveway and 3 car garage. Front building is a 2flat with full basement. Coach house has 1unit with full basement. Close to public transportation, Interstate 90, bike trails, parks, restaurants, shopping, downtown Elgin with Gail Borden Public Library, Recreation Center with indoor pool & gym, and Hemmens Performing Arts Theater! Sold AS IS.
- Type:
- Land
- Sq.Ft.:
- n/a
- Status:
- Active
- Beds:
- n/a
- Lot size:
- 0.3 Acres
- Baths:
- MLS#:
- 12172760
ADDITIONAL INFORMATION
Welcome to an exceptional opportunity at N Alfred Ave in Elgin, Illinois! This .3 acre double lot, conveniently located near Route 20 (Lake Street), offers endless possibilities for development. Zoned RB, the lot provides flexibility for a variety of uses, whether you're looking to build single-family homes, multi family building, establish a business, or create a unique combination of commercial with upper residential apartments. With its prime location, shopping, schools, and amenities are easily accessible, making this a highly desirable spot for future development. Don't miss your chance to bring your vision to life in this versatile and well-situated property. Visit today to explore the potential of this exceptional lot!
- Type:
- Single Family
- Sq.Ft.:
- 1,397
- Status:
- Active
- Beds:
- 2
- Year built:
- 1972
- Baths:
- 2.00
- MLS#:
- 12164556
ADDITIONAL INFORMATION
This townhome is spacious lots of room to make your own. Very large bedrooms open family room with tons of storage in the basement. The backyard is super private. It is an estate sale so the seller only knows that the Furnace, washer and dryer are newer. The refrigerator is brand new never used. Roof is done by HOA. This home is being sold as is. More photos to come.
$399,900
1341 S Madlock Court Elgin, IL 60123
- Type:
- Single Family
- Sq.Ft.:
- 1,816
- Status:
- Active
- Beds:
- 4
- Lot size:
- 0.25 Acres
- Year built:
- 1978
- Baths:
- 3.00
- MLS#:
- 12156266
- Subdivision:
- Century Oaks West
ADDITIONAL INFORMATION
1341 Madlock Court is an absolute STUNNER of a 2-story!! Close to the Metra train, highways, and shopping for maximum convenience; while also being located nearby nature preserves and walking paths. Mature tree-lined streets lead you to the back of this cul-de-sac where this home is situated. Sleek grey siding with contrasting black shutters enhance the curb appeal. This home has the look and feel of a Pottery Barn designer both in & out! Deep walnut colored engineered hardwood floor runs throughout the main level enhancing the convenient Living/Dining combo. These rooms offer space to spread out while entertaining guests or hosting formal meals. The recently renovated Kitchen (2021) boasts trendy Spanish subway tile backsplash, custom range hood, farmhouse sink that overlooks the backyard, Granite countertops with breakfast bar overhang, stainless steel appliances and popular white Shaker style cabinets. Could it get any better?! Yes. Yes it can. Enter the cozy eating area with gas-log fireplace to enjoy coffee on winter mornings or wine on autumn evenings! This space also features sliders to the fabulous (fully fenced) yard, 12' x 12' storage shed (with power!) and GIANT stone paver patio - complete with HOT TUB! Outdoor entertaining just got elevated to the next level! Upstairs you'll find a nicely sized primary bedroom with private bath plus 3 additional spacious bedrooms that share a hall bath. The full, partially finished basement offers a rec room, laundry room, gaming area and office. Additional upgrades include oversized gutters, downspouts and gutter guards, new carpet in the basement and new light fixtures throughout. HURRY!!!
$229,900
1416 Harlan Avenue Elgin, IL 60123
- Type:
- Single Family
- Sq.Ft.:
- 1,200
- Status:
- Active
- Beds:
- 2
- Lot size:
- 0.25 Acres
- Baths:
- 1.00
- MLS#:
- 12136547
ADDITIONAL INFORMATION
Charming Bungalow, eat in kitchen. Larger than it looks. Nice yard. Home in good condition. Tenant has lease until 11/30/24
$295,000
852 Carnoustie Court Elgin, IL 60123
- Type:
- Single Family
- Sq.Ft.:
- 1,814
- Status:
- Active
- Beds:
- 3
- Lot size:
- 0.25 Acres
- Year built:
- 1989
- Baths:
- 2.00
- MLS#:
- 12149395
- Subdivision:
- College Green
ADDITIONAL INFORMATION
Discover your perfect home in this beautifully updated 3-bedroom gem! This beautifully updated residence features three generous bedrooms, each boasting ample closet space. The primary bedroom conveniently shares a stylishly updated bathroom with the other bedrooms, and there's an additional half-bath for guests. Step inside to discover a fresh and modern interior, freshly repainted in on-trend grey with crisp white trim. The heart of the home is the updated kitchen, showcasing sleek grey cabinets, a white subway tile backsplash, and luxurious quartz countertops. A charming shadow box window above the sink provides a pleasant view of the backyard, while sliding patio doors offer easy access to outdoor living. The lower level offers versatile living space, including a convenient powder room and two additional rooms perfect for use as bedrooms, an office, or a cozy den. Plus, you'll appreciate the attached garage, adding extra convenience and storage. Don't miss out on this inviting home with its perfect blend of modern upgrades and comfortable living spaces. Schedule a tour today!
$216,000
272 S Clifton Avenue Elgin, IL 60123
- Type:
- Single Family
- Sq.Ft.:
- 950
- Status:
- Active
- Beds:
- 3
- Year built:
- 1940
- Baths:
- 1.00
- MLS#:
- 12162844
- Subdivision:
- South Washington Heights
ADDITIONAL INFORMATION
Home completely rehabbed and remodeled in 2021. Newer 50-year roof, windows, solid doors, floors, kitchen and bath. Bath is equivalent to a spa - stone shower w/seat and double shower heads. Kitchen has new maple cabinets and SS appliances. First floor is all wood flooring and tile. Second level has new oak staircase and custom railings. Third bedroom converted to loft - easily converted back to br. Back yard can be your own little oasis with a cement pad for furniture and great landscaping. This home will surprise you! Run-don't Walk. PRIOR BUYER FELL THROUGH - COULDN'T GET FINANCING. THIS IS A SECOND CHANCE FOR YOU!
- Type:
- Multi-Family
- Sq.Ft.:
- n/a
- Status:
- Active
- Beds:
- 4
- Year built:
- 1900
- Baths:
- 2.00
- MLS#:
- 12156548
ADDITIONAL INFORMATION
This side by side duplex has first and second floor living space in both units, plus basements. There are enclosed porches on both sides. Updated mechanicals and utilities are separate for each unit. Electrical has updated circuit breakers. There is a large 4 car parking area and a spacious fenced rear yard. The 325 side has a large deck. Total building size is 2184 SF plus a full basement.
$1,795,000
400 River Ridge Drive Elgin, IL 60123
- Type:
- Other
- Sq.Ft.:
- 14,900
- Status:
- Active
- Beds:
- n/a
- Lot size:
- 1 Acres
- Year built:
- 1978
- Baths:
- MLS#:
- 12143728
ADDITIONAL INFORMATION
Hurry! Very rare to find a building of this size with quick access to I-90 and IL 31 exchange! Beautiful brick & steel building with approximately 14,000 sq ft! The 9,900 sq ft building space has potential for 3 separate leased offices each with 2 bathrooms and separate entrances! Add in the versatile 4,400 sq ft of garage/warehouse space which is perfect for all your business storage! All this situated on .867 acres with plenty of parking! The main building features high end cabinetry throughout, French doors, two large conference rooms and tables, leather chairs, one executive office with fireplace and mini refrigerator, three 50-inch mounted TVs, crown molding, an Executive kitchen to entertain clients, a workout room with two treadmills, Stairmaster, free weights, and a luxury massage chair, oversized windows with views of perennial gardens, three-zone heating and cooling, six large restrooms, two reception areas, 30 very spacious offices with built-in H and L-shaped desks, zoned motion-sensor security system and a complete phone system. The main floor has three emergency door exits. The entire building was zen-designed to increase office staff productivity. The connected warehouse features two separate entrances, three 22-foot-tall garage doors, and one 10-foot garage door. The ceiling height is roughly 35 feet tall. It includes two overhead heaters. The building can be divided into three 3300 ft.2 leased office spaces and is ideal for investors. It was initially designed by Remington Homes, who knew employees are more productive when working within a bright, calm, and cheery environment. Quick closing is possible! Make us an offer! Functional amenities to help support a variety of prof/services-related users! It is move-in ready and a perfect fit for your small or large business. It is in a fantastic location, just 2 minutes to the Tollway access at 90 and Route 31 and across the street from the Holiday Inn Hotel Elgin! **1/2 of the building currently has a paying tenant who can stay or move based on the new owners wishes**
$285,000
780 Mesa Drive Elgin, IL 60123
- Type:
- Single Family
- Sq.Ft.:
- 1,524
- Status:
- Active
- Beds:
- 2
- Year built:
- 1996
- Baths:
- 3.00
- MLS#:
- 12153244
- Subdivision:
- Sierra Ridge
ADDITIONAL INFORMATION
Spacious Town House waiting for you to make this Great house a Great Home. This is a 2 big Bedrooms, Master bedroom with full bath and walk in closet, second bedroom is spacious with wall to wall closets, with a 2nd floor lofted open room a with total of 2 and one half Bathrooms. first floor with Big Great room with high ceilings, Dining room, spacious Kitchen. two car garage with high ceilings. Do not delay, your next property is waiting for you.
$299,000
2492 Amber Lane Elgin, IL 60123
- Type:
- Single Family
- Sq.Ft.:
- 1,278
- Status:
- Active
- Beds:
- 2
- Year built:
- 1999
- Baths:
- 3.00
- MLS#:
- 12152385
- Subdivision:
- Fox Ridge
ADDITIONAL INFORMATION
Discover the charm and comfort of this stunning townhome, designed for modern living. With 2 bedrooms, a versatile den that can easily be converted into a third bedroom, and thoughtful details throughout, this home offers a fantastic opportunity to create your perfect space. The primary suite is a true retreat, featuring an en-suite bathroom complete with a double vanity sink and a spacious shower, plus a generously sized walk-in closet that will accommodate even the most extensive wardrobes. The second bedroom offers impressive dimensions and its own walk-in closet, providing ample storage and a comfortable living space for family or guests. The main floor boasts an open-concept layout with an abundance of natural light pouring through large windows, creating a warm and inviting atmosphere. Perfect for entertaining or simply enjoying everyday life, the living and dining areas seamlessly flow into the well-appointed kitchen, which provides plenty of cabinet and counter space for all your culinary adventures. The full basement offers even more potential, with a partially finished area that could serve as a cozy family room, home office, or fitness space. The remaining portion provides ample storage for all your seasonal items, hobbies, and personal belongings. Beyond the walls, this home is nestled in a desirable community with convenient access to local shops, restaurants, parks, and commuter routes. Whether you're a first-time homebuyer, a growing family, or someone looking to downsize without sacrificing style and space, this townhome checks all the boxes. Don't miss out on the chance to call 2492 Amber Lane your new home. Schedule a viewing today - this gem won't stay on the market for long!
$199,000
530 Highland Avenue Elgin, IL 60123
- Type:
- Mixed Use
- Sq.Ft.:
- 1,128
- Status:
- Active
- Beds:
- n/a
- Year built:
- 1920
- Baths:
- MLS#:
- 12149043
ADDITIONAL INFORMATION
Landmark Brick Building with terrific street exposure. This property has the Brick commercial building on the frontage and a 2BR,2BA home. "RB"--residence/business zoning allows the live/work scenario. The house is currently rented for $1200 per month thru 05/25. The house was updated in 2018 and is in good condition with newer mechanicals, updated flooring, kitchen and baths. The Brick building is solid on the exterior but needs updating on the interior. It has one room on the main floor along with a basement with 1/2 bath. Separate furnace, electric and water service. Property sold "as is". For occupancy of the commercial building, the City will want parking lot and retaining wall upgrades to be completed. Buyer will need to sign off on these prior to closing.


© 2024 Midwest Real Estate Data LLC. All rights reserved. Listings courtesy of MRED MLS as distributed by MLS GRID, based on information submitted to the MLS GRID as of {{last updated}}.. All data is obtained from various sources and may not have been verified by broker or MLS GRID. Supplied Open House Information is subject to change without notice. All information should be independently reviewed and verified for accuracy. Properties may or may not be listed by the office/agent presenting the information. The Digital Millennium Copyright Act of 1998, 17 U.S.C. § 512 (the “DMCA”) provides recourse for copyright owners who believe that material appearing on the Internet infringes their rights under U.S. copyright law. If you believe in good faith that any content or material made available in connection with our website or services infringes your copyright, you (or your agent) may send us a notice requesting that the content or material be removed, or access to it blocked. Notices must be sent in writing by email to [email protected]. The DMCA requires that your notice of alleged copyright infringement include the following information: (1) description of the copyrighted work that is the subject of claimed infringement; (2) description of the alleged infringing content and information sufficient to permit us to locate the content; (3) contact information for you, including your address, telephone number and email address; (4) a statement by you that you have a good faith belief that the content in the manner complained of is not authorized by the copyright owner, or its agent, or by the operation of any law; (5) a statement by you, signed under penalty of perjury, that the information in the notification is accurate and that you have the authority to enforce the copyrights that are claimed to be infringed; and (6) a physical or electronic signature of the copyright owner or a person authorized to act on the copyright owner’s behalf. Failure to include all of the above information may result in the delay of the processing of your complaint.
Elgin Real Estate
The median home value in Elgin, IL is $264,200. This is lower than the county median home value of $310,200. The national median home value is $338,100. The average price of homes sold in Elgin, IL is $264,200. Approximately 67.56% of Elgin homes are owned, compared to 28.95% rented, while 3.49% are vacant. Elgin real estate listings include condos, townhomes, and single family homes for sale. Commercial properties are also available. If you see a property you’re interested in, contact a Elgin real estate agent to arrange a tour today!
Elgin, Illinois 60123 has a population of 114,156. Elgin 60123 is less family-centric than the surrounding county with 34.44% of the households containing married families with children. The county average for households married with children is 36.28%.
The median household income in Elgin, Illinois 60123 is $79,757. The median household income for the surrounding county is $88,935 compared to the national median of $69,021. The median age of people living in Elgin 60123 is 35 years.
Elgin Weather
The average high temperature in July is 84.6 degrees, with an average low temperature in January of 12.7 degrees. The average rainfall is approximately 37.9 inches per year, with 32.6 inches of snow per year.

