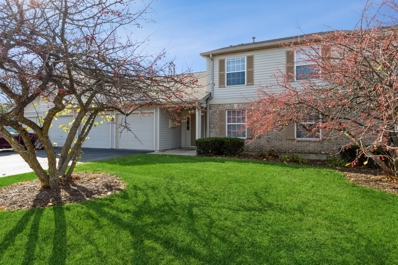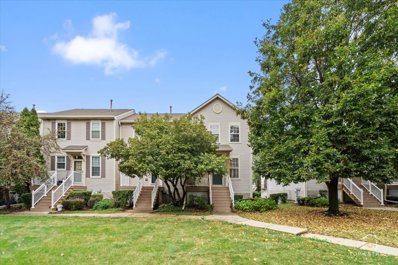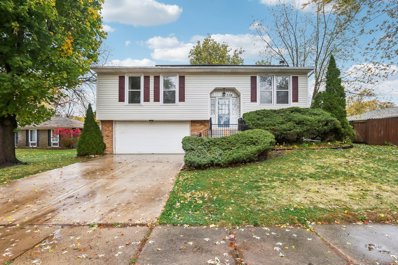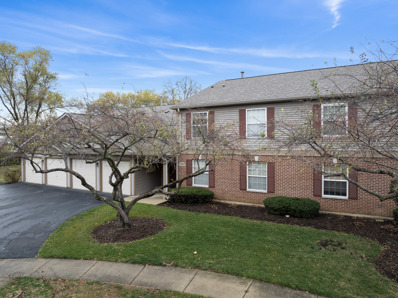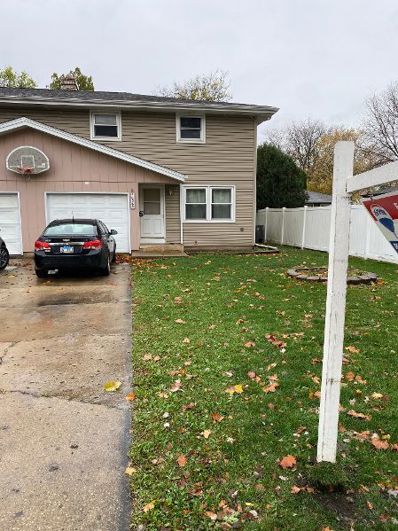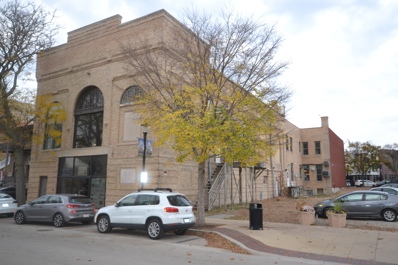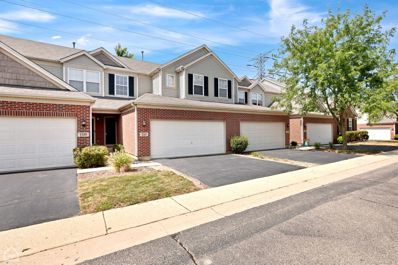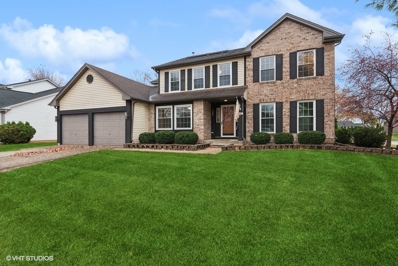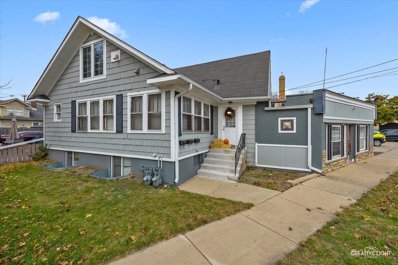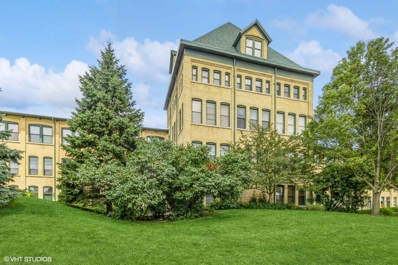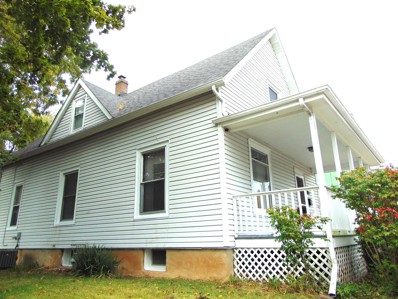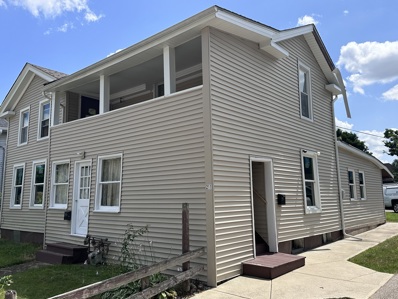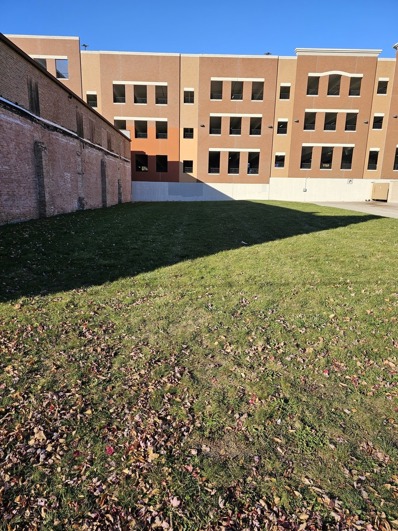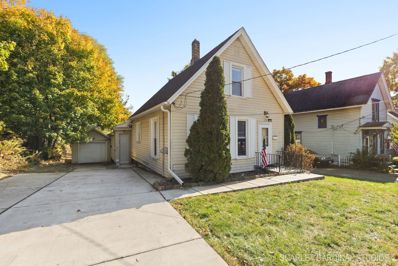Elgin IL Homes for Rent
The median home value in Elgin, IL is $330,000.
This is
higher than
the county median home value of $310,200.
The national median home value is $338,100.
The average price of homes sold in Elgin, IL is $330,000.
Approximately 67.56% of Elgin homes are owned,
compared to 28.95% rented, while
3.49% are vacant.
Elgin real estate listings include condos, townhomes, and single family homes for sale.
Commercial properties are also available.
If you see a property you’re interested in, contact a Elgin real estate agent to arrange a tour today!
$340,000
1150 Coldspring Road Elgin, IL 60120
- Type:
- Single Family
- Sq.Ft.:
- 1,662
- Status:
- NEW LISTING
- Beds:
- 3
- Year built:
- 1990
- Baths:
- 3.00
- MLS#:
- 12205048
ADDITIONAL INFORMATION
2 Story Townhome End Unit nestled on a cul-de-sac backing to woods. Welcoming Entryway greets family and friends. Main Floor - Living Room surrounded by large windows boasting natural lighting. Separate Dining Room with Dry Bar area. New Carpet(2024). Family Room perfect for reading and relaxing. The Kitchen features Stainless Steel French Door Refrigerator(2022), Dishwasher(2022), Oven(2024), Moen Kitchen Faucet(2024), Garbage Disposal (2024). Granite Countertops and white backsplash(2024). Laminate Flooring(2024). Half bath upgraded(2024). Storage located off Kitchen. Washer and Dryer(2022), Hot Water Heater located off Kitchen. HVAC(2022). 2nd Floor - Owner's Suite with Dual Closets and Owner's Private Bath with Soak Tub, Separate Shower and Dual Sinks. Hallway Full Bath has Upgrades. Interior Painting completed. Security System and Interior temperature can be controlled away from home. Large Deck surrounded by nature. Close to shopping and major highways.
$249,500
1097 Hiawatha Drive Elgin, IL 60120
- Type:
- Single Family
- Sq.Ft.:
- 1,044
- Status:
- NEW LISTING
- Beds:
- 2
- Year built:
- 1987
- Baths:
- 2.00
- MLS#:
- 12207559
ADDITIONAL INFORMATION
Attention Investors: Great Opportunity!!!! Home Features Spacious living room with Dining Combo.Kitchen with plenty of space for Cooking. Partially finish basement with full bathroom.also has Family/ recreation room, office Could be used as 3rd bedroom.nice back yard with wood deck.Newer Siding,Newer Roof,Newer AC.Newer Furnace. Newer Appliances. Property is currently under Lease and will expire September 2025. Property SOLD AS IS CONDITION. BRING YOUR OFFERS. Please 24 Hrs Notice.
$499,000
1205 Frederick Court Elgin, IL 60120
- Type:
- Single Family
- Sq.Ft.:
- 2,865
- Status:
- NEW LISTING
- Beds:
- 4
- Lot size:
- 0.24 Acres
- Year built:
- 2004
- Baths:
- 4.00
- MLS#:
- 12206695
ADDITIONAL INFORMATION
Welcome to this stunning 6-bedroom, 3.5-bath two-story home, featuring a fully finished English basement, high ceilings, and a thoughtful layout blending comfort and style. The main floor includes a master suite for easy access and privacy, plus a grand entryway leading to an open-concept kitchen that flows into a spacious living area, ideal for gatherings. Enjoy Corian countertops, an electric oven, a gas cooktop, and a large eating area in the kitchen. Plush neutral carpeting, updated in 2022, graces the main and second floors. The second level offers a large Three bedrooms with an elegant tray ceiling and plenty of sunshine with Multiple windows. The upstairs bath offers a soaking tub, shower, and dual sinks. Two additional bedrooms complete the upper level providing privacy, along with a vast open loft area that's perfect for family activities or a children's study area. The expansive English basement feels like a private level, with two bedrooms, a home office, a large living space, and a huge storage room. Ability to complete a kitchenette would make this a perfect separated living quarters for in-laws or older children. A must see! Situated on a premium cul-de-sac lot, this home features a large open backyard with a deck connected to the kitchen perfect for outdoor entertaining. Additional highlights include a 2-car garage, convenient main-floor laundry, a second laundry room in the basement, and close proximity to shopping, parks, highways, and more. This home is a rare blend of elegance, convenience, and functionality-don't miss this incredible opportunity!
- Type:
- Single Family
- Sq.Ft.:
- 1,100
- Status:
- NEW LISTING
- Beds:
- 2
- Year built:
- 1995
- Baths:
- 2.00
- MLS#:
- 12205775
- Subdivision:
- Oakwood Hills
ADDITIONAL INFORMATION
Check out this beautiful two-bedroom, two full bath condo located in Oakwood Hills Subdivision! Condo sits on premium lot that backs up to open common area with great views in the living room. New HVAC system in 2016, new kitchen appliances in 2017, new water heater in 2022. Interior features a spacious master suite with private full bathroom. Laundry room in unit with washer and dryer included. Enjoy maintenace free exterior living as association includes lawncare, snow removal and exterior maintenace. Come see this home today!!
$295,000
530 Littleton Trail Elgin, IL 60120
- Type:
- Single Family
- Sq.Ft.:
- 1,760
- Status:
- NEW LISTING
- Beds:
- 2
- Year built:
- 2000
- Baths:
- 3.00
- MLS#:
- 12205704
ADDITIONAL INFORMATION
Welcome to 530 Littleton, a meticulously renovated townhouse in the coveted Fieldstone subdivision of Elgin.This home combines elegant design with the latest upgrades, making it truly move-in ready. Open-concept design is filled with natural light and features a gourmet kitchen equipped with NEW custom Quartz countertops, brand-NEW Shaker cabinets, and sleek stainless steel appliances. Upstairs, the master suite serves as a private retreat with its luxurious spa-inspired en-suite bathroom, complete with a walk-in shower. Each room in the house benefits from new fixtures and lighting, adding a modern, cohesive touch throughout. A versatile bonus room offers endless possibilities, perfect for a home office, gym, or personalized space. This home also features several smart upgrades, including a NEW (06/2022) Furnace with 20 year warranty, NEW Nest thermostat and a NEW Chamberlain Smart Garage Door Opener for added convenience. Dedicated Level 2 EV Charger for your electric vehicle or power tools. Outside, the home boasts a NEW Roof(2022), a NEW driveway and NEW front porch (2024), providing durability and curb appeal. Nestled in the Fieldstone neighborhood, this home is part of a tight-knit community offering over a mile of private walking/jogging trails, near parks, top-rated schools, and local shopping and dining. Don't miss the chance to own this beautifully updated townhouse with all the modern amenities you could want! Priced To Sell! Broker owned property.
$295,000
358 Shiloh Court Elgin, IL 60120
- Type:
- Single Family
- Sq.Ft.:
- 1,092
- Status:
- NEW LISTING
- Beds:
- 3
- Year built:
- 1971
- Baths:
- 2.00
- MLS#:
- 12202143
ADDITIONAL INFORMATION
Step into your dream home in the desirable Parkwood subdivision! This raised ranch features three spacious bedrooms and 1.5 baths, offering an inviting layout perfect for comfortable living. The lower level includes a cozy family room with a fireplace, ideal for relaxing or entertaining, and a convenient half bath, laundry room, and direct access to the attached garage. Enjoy outdoor living and a newer concrete driveway. Take the chance to make this beautiful home your own! **Solar Panels Are Lease**. See the additional forms attached
$280,000
1225 Corley Drive Elgin, IL 60120
- Type:
- Single Family
- Sq.Ft.:
- 1,132
- Status:
- NEW LISTING
- Beds:
- 3
- Lot size:
- 0.21 Acres
- Year built:
- 1973
- Baths:
- 1.00
- MLS#:
- 12205403
ADDITIONAL INFORMATION
Come see this wonderful 3 bedroom 1 bath ranch home with a back yard for entertaining! Yard includes a fenced in yard with multiple deck/patio area, shed and gardening area. Has a double-wide driveway that leads to a 1 car attached garage. Inviting living space with wood laminate floors and crown molding. The kitchen has stainless steel appliances, dining space with additional storage and sliders with built-in blinds that open to the back deck. All of the bedrooms feature molding, wood laminate flooring and six-panel doors. The full bath has travertine tile floors, tile surround and crown molding. Plus there is a home office and laundry room off of the kitchen.
$469,900
1336 Robinhood Drive Elgin, IL 60120
- Type:
- Single Family
- Sq.Ft.:
- 2,837
- Status:
- NEW LISTING
- Beds:
- 5
- Year built:
- 1973
- Baths:
- 3.00
- MLS#:
- 12199183
ADDITIONAL INFORMATION
Updating Single Family in Elgin on large lot- Welcome Home! Beautifully refinished hardwood floors, popular LVT flooring, carpet and freshly painted throughout. Updated baths. Master suite with full master bath, enjoy your family room fireplace and finished basement! 2 Car attached garage. This is a must see! Close to all accommodations including schools, parks, shops, restaurants and more! Not for rent or lease.
- Type:
- Single Family
- Sq.Ft.:
- 1,350
- Status:
- NEW LISTING
- Beds:
- 2
- Year built:
- 1998
- Baths:
- 2.00
- MLS#:
- 12203793
ADDITIONAL INFORMATION
Enjoy maintenance-free living in this spacious 2-bedroom, 2-bathroom end-unit coach home, nestled in a quiet cul-de-sac. This largest model in the subdivision with vaulted ceilings, a sunlit living room, and a large picture window. Step out onto your private balcony overlooking lush, mature trees for a peaceful retreat that feels miles away from the everyday. The kitchen features stainless steel appliances and modern laminate flooring. The large master bedroom includes a huge walk-in closet and a private bath. Enjoy the convenience of an in-unit washer and dryer, which stay with the home, as well as a one-car attached garage for easy access and extra storage. With low taxes, an ideal location near local amenities, and quiet surroundings, this home combines privacy, comfort, and convenience all in one.
$199,900
626 Hiawatha Drive Elgin, IL 60120
- Type:
- Single Family
- Sq.Ft.:
- 1,566
- Status:
- NEW LISTING
- Beds:
- 3
- Year built:
- 1976
- Baths:
- 2.00
- MLS#:
- 12203970
- Subdivision:
- Lords Park Manor
ADDITIONAL INFORMATION
OPPORTUNITY KNOCKS! 3...ALL VERY NICE SIZED...BEDROOMS, 1-1/2 BATHS, 1/2 DUPLEX WITH A 21'X11' EXTRA DEEP GARAGE IN LORD'S PARK MANOR. CLOSE TO SHOPPING AND MINUTES FROM THE SCHAUMBURG/HOFFMAN ESTATES AREA WITHOUT THE TRAFFIC! NEWER SIDING, ROOF, GUTTERS' WINDOWS,FURNACE AND A/C. THIS HOME NEEDS SOME TENDER LOVING CARE BUT THE EFFORT WILL BE WELL REWARDED. NO ASSOCIATION FEES! SOLD "AS IS". MULTIPLE OFFERS RECEIVED...HIGHEST AND BEST DUE MONDAY 11/11 2 PM.
- Type:
- Single Family
- Sq.Ft.:
- 2,100
- Status:
- Active
- Beds:
- 4
- Lot size:
- 0.24 Acres
- Year built:
- 1993
- Baths:
- 4.00
- MLS#:
- 12204559
ADDITIONAL INFORMATION
Two story home with 4 bedrooms, 2.5 baths and a huge basement on a gorgeous, fully fenced corner lot! Spacious living room and dining room features vaulted ceilings and cozy kitchen and family room with fireplace. 2nd floor features 3 nice size bedrooms and a master suite with vaulted ceilings, walk in closet and en suite bath with soaking tub & separate shower. Close shopping, restaurants and I-90
$1,999,000
80 S Grove Avenue Elgin, IL 60120
- Type:
- Office
- Sq.Ft.:
- 27,066
- Status:
- Active
- Beds:
- n/a
- Year built:
- 1920
- Baths:
- MLS#:
- 12204250
ADDITIONAL INFORMATION
One of the most prominent buildings in Downtown Elgin. Fronts on Riverside Dr. overlooking the Fox River and fronts on Grove Ave. Adjacent to street level City parking lots and Festival Park to the South. This building has multiple users, including Restaurant/Bar, Event space, Entertainment and Office. The building has been modernized and there have been numerous recent improvements, including a new concrete basement floor. Possibilities are limitless with this property. High upside potential in rental income by increasing occupancy.
- Type:
- Single Family
- Sq.Ft.:
- 1,576
- Status:
- Active
- Beds:
- 3
- Year built:
- 2004
- Baths:
- 3.00
- MLS#:
- 12202182
ADDITIONAL INFORMATION
Freshly remodeled 3 bed 2.5 baths with full basement and 2 car garage is in move-in condition. Upgrades include New Hot Water Tank, Freshly painted interior, New granite counter tops in the kitchen and master bath. Fresh carpet throughout. Easy show. RENTALS ALLOWED
$435,000
188 Brentwood Trail Elgin, IL 60120
- Type:
- Single Family
- Sq.Ft.:
- 2,208
- Status:
- Active
- Beds:
- 4
- Lot size:
- 0.27 Acres
- Year built:
- 1991
- Baths:
- 4.00
- MLS#:
- 12180231
- Subdivision:
- Country Trails
ADDITIONAL INFORMATION
Fantastic location on a corner lot backing to open space park behind the home. Customized Kitchen SS apps, granite counters. Vaulted ceilings and fireplace in family room. Sunroom off the kitchen with skylights. First floor den. Updated baths. Primary bedroom with vaulted ceilings enjoys large his/hers WIC closets and updated bath. Finished basement with entertainment area, full bathroom, bedroom, and beautiful bar. Plus losts of finished storage and utility sink. Tiled entry and living and dining room Improvements incl: roof & siding(2013), paver driveway with wrap around to backyard. All new interior windows with warranty. New hot water heater. New garage door openers. Leased solar panel to transfer with low utility costs. Above ground pool including supplies with storage building as is. Fenced yard backing to an open space. Wine cooler or dishwasher will give credit for replacement. Great home for everyone in your life!
- Type:
- Single Family
- Sq.Ft.:
- 1,138
- Status:
- Active
- Beds:
- 2
- Year built:
- 1900
- Baths:
- 2.00
- MLS#:
- 12200924
ADDITIONAL INFORMATION
LOVELY 1.5 STORY HOME WITH WALKOUT BASEMENT ** NEW LAMINATED FLOORING THROUGHOUT HOME 2024 ** SS APPLIANCES ** UPDATES INCLUDE: NEW ROOF 2023 ** NEW WATER HEATER**NEW LIGHTING FIXTURES**NEW CARPET ON BOTH STAIRWAYS**ROOMS PAINTED ** BEAUTIFUL BACKYARD INCLUDING 2 APPLE TREES & 1 CHERRY TREE & VARIOUS OTHER GREENERY** OUTDOOR PATIO AND BRICK WALKWAY TO GAZEBO ** VIEW TOWARDS RIVER ** FIRE PIT AREA TOWARS BACK OF HOME** SHED FOR EXTRA STORAGE ** 2 CAR GARAGE WITH LONG DRIVEWAY ** GREAT LOCATION CLOSE TO SHOPPING, RESTAURANTS AND RT 20.
- Type:
- Single Family
- Sq.Ft.:
- 2,502
- Status:
- Active
- Beds:
- 3
- Year built:
- 2004
- Baths:
- 3.00
- MLS#:
- 12170114
- Subdivision:
- Princeton West
ADDITIONAL INFORMATION
Discover your dream home nestled in desirable Princeton West on Elgin's east side. This spacious 3 Bedroom + expansive Loft w/ 2 1/2 baths & full basement w/rough-in plumbing for another bath offers ample space for family living & entertaining. Elegant living spaces include a cozy living room & a main floor family room with gas burning fireplace. These rooms are open to one another or if you prefer more privacy from room to room, newer barn doors have been installed for your convenience. A formal dining room for your gathering experiences just steps from your gourmet kitchen with 42" cabinets, on trend backsplash, stainless appliances, extensive counterspace, large pantry & plenty of room for table space while sharing a meal. The upper level provides a serene retreat beginning w/an exceptional master suite w/vaulted ceiling, private full bath w/soaking tub, walk-in shower, dual vanity sinks, double walk in closets & linen closet. There are two other bedrooms another full bath and a generous sized sun filled loft which can be converted to a fourth bedroom or simply enjoy as an office space, play/gaming area or peaceful escape. Main floor laundry/mud room include utility tub & newer WS/DR. The full look-out basement awaits your creative finishing touches for an additional living element. French doors off your kitchen lead to the deck while you take in the beautiful view of the open/pond area. 2023:New Roof (complete tear off) & New in the last five years: Luxury vinyl plank flooring on the main floor, Washer/Dryer & Refrigerator. Minutes from I90, Route 20 & 58. Property being conveyed "As-Is."
$130,000
664 Algona Avenue Elgin, IL 60120
- Type:
- Single Family
- Sq.Ft.:
- 1,768
- Status:
- Active
- Beds:
- 4
- Lot size:
- 0.25 Acres
- Year built:
- 1928
- Baths:
- 3.00
- MLS#:
- 12201027
ADDITIONAL INFORMATION
This sensational home wrapped in windows offers 4 bedrooms with exceptional quality plus 2.1 baths. Hardwood floors & arched doorways thru-out, beautiful natural woodwork. Huge covered front porch. Don't pass up a showing to see the spacious back yard with pear trees. Sold As-Is. No seller disclosures.
$339,900
1020 Dundee Avenue Elgin, IL 60120
- Type:
- Multi-Family
- Sq.Ft.:
- n/a
- Status:
- Active
- Beds:
- 4
- Year built:
- 1925
- Baths:
- 4.00
- MLS#:
- 12196862
ADDITIONAL INFORMATION
Wow! So many opportunities with this versatile building! Currently set up as a multi-unit building, however it has a commercial zoning component to allow for small business if needed! This property has been impeccably maintained! The upper-level unit with private entrance has been completely renovated with all new flooring, updated kitchen, new bath with custom tile work, vaulted ceilings and laundry area! The main floor unit is bright and cherry with arched doorways, extra recessed lighting, crown molding, separate dining area, office area, 2 bedrooms and gracious size living room! Finished lower level with rec room, fully bath, kitchenette and extra storage! Off street parking with rear parking lot! Quick access to I-90 and train station! Great investment property!
$265,000
628 Congdon Avenue Elgin, IL 60120
- Type:
- Single Family
- Sq.Ft.:
- 2,070
- Status:
- Active
- Beds:
- 3
- Year built:
- 1891
- Baths:
- 2.00
- MLS#:
- 12201162
- Subdivision:
- Shoe Factory Lofts
ADDITIONAL INFORMATION
HISTORIC SHOE FACTORY LOFTS, 3 STORY BEAUTY!!! Each floor features GRAND 11-14' ceilings, exposed wood beams, brick & original hardwood floors. 1st floor features porcelain tile. 3rd bedroom (16X13) on main level offers your own private patio and full bathroom, great guest or in law setup. The family room features a movie theater with screen and projector (theater equipment is included). On the 2nd floor you'll find the living room, formal dining room and kitchen with a breakfast bar and recessed lighting. The kitchen features cherry cabinets, granite counters and stainless steel appliances (new refrigerator 2024, dishwasher and garbage disposal new 2022). 3rd floor level has the other 2 bedrooms and 2nd full bath. Master bedroom has walk in closet and spiral staircase leading to the 4th floor walk in closet/storage (12X9) or could be a office, craft room, kid space, etc. Deeded garage and 2 additional assigned parking spaces. Water is included in the monthly hoa. Excellent location minutes from I-90, shopping, Metra and downtown Elgin.
$295,000
108 Plum Street Elgin, IL 60120
- Type:
- Single Family
- Sq.Ft.:
- 2,430
- Status:
- Active
- Beds:
- 4
- Year built:
- 1938
- Baths:
- 2.00
- MLS#:
- 12200210
ADDITIONAL INFORMATION
Move in ready!!! This is a one-of- a-kind house, meticulously maintained, very elegant, an architectural wonder which includes two staircases leading up to the second floor, pocket doors, thick crown molding, high ceilings and stunning wood floors throughout. Start your day right as you sit and relax with your cup of coffee on the large front porch. Once inside you will be greeted by an open layout flooded with natural light, a very thoughtful design to entertain family and friends. The spacious living room has a timeless appeal as it offers a calm and peaceful space, perfect for relaxation and comfort. It then connects to the formal dining room which is ideal for parties or intimate get-togethers. A 1st floor bedroom or office/game room is located off the dining room where family can have fun watching their favorite movies or shows, the options are limitless. There is also on the 1st floor a large walk- in closet and full bathroom. The large kitchen features Maple cabinetry, newly stainless-steel appliances, tons of storage space, all waiting to make every prepared meal a special one. Upstairs you will find a big master bedroom, plus 2 additional bedrooms, an office room, and a full bathroom. The spacious back deck is the perfect space to unwind after a long day, here is where tranquility and simplicity are all waiting for you. This being a serene and peaceful sanctuary where BBQ's, laughter and fun can be shared with friends. One of the great features of this house is the large unfinished basement. This is a welcome surprise as you will have all the space you will ever need to store holiday decorations, gardening tools, hobbies equipment as well as a convenient laundry facility. This house is perfectly situated, close to Elgin's Gold Coast, within walking distance to Downtown Elgin, Gail Borden Public Library, The Centre of Elgin, The Fox River bike trail, parks, restaurants and Grand Victoria Casino. This property is located 3 houses down the street from Elgin's annual 4th of July Parade. Minutes from Rt 20, Re 31, I-90, and easy access to the Metra train station. Schedule your showing today!
$250,000
213 Ann Street Elgin, IL 60120
- Type:
- Multi-Family
- Sq.Ft.:
- n/a
- Status:
- Active
- Beds:
- 6
- Year built:
- 1900
- Baths:
- 2.00
- MLS#:
- 12147835
ADDITIONAL INFORMATION
TWO UNIT BUILDING * REHAB HAS STARTED * CURRNLY 1ST FLOOR UNIT BROUGHT DOWN TO STUD * DRYWALL HAS BEEN DONE * 4BD 1 BATH UNIT * NEWER ROOF & SIDING * NEWER FURNACE & WATER HEATER * 1ST FLOOR NEW WINDOWS * ELECTRIC * 2ND FLOOR UNIT UPSTAIRS ORIGINAL HARDWOOD FLOORS * ORIGINAL COMDITION * 2B 1BATH TOP FLOOR UNIT * ORIGINAL HARDWOOD FLOORING IN BEDROOMS * 4 CAR GARAGE * BASEMENT * GREAT INVESTMENT OPPORTUNITY CASH ONLY BUYER *UPDATED PICTURES COMING *
$119,000
216 Prairie Street Elgin, IL 60120
- Type:
- Land
- Sq.Ft.:
- n/a
- Status:
- Active
- Beds:
- n/a
- Lot size:
- 0.15 Acres
- Baths:
- MLS#:
- 12197628
ADDITIONAL INFORMATION
Vacant lot in downtown Elgin building site (51.83'x132.46') adjacent to free City parking lot and garage. CC1 (Center City) zoning allows many uses. Located in Elgin TIF District #3.
$699,000
17-27 N Grove Avenue Elgin, IL 60120
- Type:
- Mixed Use
- Sq.Ft.:
- 6,344
- Status:
- Active
- Beds:
- n/a
- Year built:
- 1880
- Baths:
- MLS#:
- 12199122
ADDITIONAL INFORMATION
The "Galleria on North Grove" is available for sale along with the building to the North and the parking lot between the two buildings! This iconic Historic building is both visually stunning and is in excellent condition. Both buildings have been mechanically updated and fully modernized. The first floor of 25-27 Grove is leased to a tavern and the second floor is available for lease. Second floor can be two separate spaces. Second floor is currently office type use but could be converted to residential. 17 N. Grove first floor is leased to a salon and the second floor is a residential apartment. This is a one of kind opportunity to own two highly recognizable and visible properties in downtown Elgin along with a dedicated parking lot. Situated across from a large City parking lot and the Post Office/City Hall. Walking distance to Metra, Bus Station, Bike Trail, Restaurants, Shopping and all that downtown Elgin has to offer.
$339,000
638 N Spring Street Elgin, IL 60120
- Type:
- Single Family
- Sq.Ft.:
- 2,041
- Status:
- Active
- Beds:
- 3
- Lot size:
- 0.17 Acres
- Year built:
- 1911
- Baths:
- 3.00
- MLS#:
- 12198812
ADDITIONAL INFORMATION
This Remarkable Vintage home with all the modern amenities is yours for the taking and move in Ready!Explore Elgin's Historical District's Beautiful Home's. This Home Features one of a kind features such as hardwood Floors,Crown Molding,Forced air and heat . Huge Eat-In Kitchen with amazing picture window,Granite countertops, newer appliances, Large Deck and huge backyard with a 2 car garage and 4 outdoor spaces next to garage. This 4 Bedroom 2.1 Bath Home also has a newer furnace and a/cw/ smart tstat, updated baths. Just Minutes from Downtown Elgin and Metra Station along with shopping, restaurants and the Fox River bike trail! You'll fall in love with this majestic home. Call us Today for your private showing.
$243,000
159 S Porter Street Elgin, IL 60120
- Type:
- Single Family
- Sq.Ft.:
- 1,351
- Status:
- Active
- Beds:
- 3
- Lot size:
- 0.17 Acres
- Year built:
- 1884
- Baths:
- 2.00
- MLS#:
- 12189330
ADDITIONAL INFORMATION
Timeless charm, a convenient location, and the perfect destination for cozy this holiday season. This sunlit beauty is boasting original hardwood floors, a first-floor bedroom & full bath, formal dining space, detailed moldings and niches, a bright & spacious kitchen, full basement, cozy sun room, character filled bedrooms with vaulted ceilings and exposed brick, 1 car garage with XL concrete drive, and a refreshing list of updates! New driveway & sidewalk (2022), Roof (2021), Furnace (2021), AC (2018), and water line from street to meter (2020). All of this plus a great location near Elgin's historic district plus schools, transportation, interstate access, parks, and countless shopping/dining options. A total ray of sunshine!


© 2024 Midwest Real Estate Data LLC. All rights reserved. Listings courtesy of MRED MLS as distributed by MLS GRID, based on information submitted to the MLS GRID as of {{last updated}}.. All data is obtained from various sources and may not have been verified by broker or MLS GRID. Supplied Open House Information is subject to change without notice. All information should be independently reviewed and verified for accuracy. Properties may or may not be listed by the office/agent presenting the information. The Digital Millennium Copyright Act of 1998, 17 U.S.C. § 512 (the “DMCA”) provides recourse for copyright owners who believe that material appearing on the Internet infringes their rights under U.S. copyright law. If you believe in good faith that any content or material made available in connection with our website or services infringes your copyright, you (or your agent) may send us a notice requesting that the content or material be removed, or access to it blocked. Notices must be sent in writing by email to [email protected]. The DMCA requires that your notice of alleged copyright infringement include the following information: (1) description of the copyrighted work that is the subject of claimed infringement; (2) description of the alleged infringing content and information sufficient to permit us to locate the content; (3) contact information for you, including your address, telephone number and email address; (4) a statement by you that you have a good faith belief that the content in the manner complained of is not authorized by the copyright owner, or its agent, or by the operation of any law; (5) a statement by you, signed under penalty of perjury, that the information in the notification is accurate and that you have the authority to enforce the copyrights that are claimed to be infringed; and (6) a physical or electronic signature of the copyright owner or a person authorized to act on the copyright owner’s behalf. Failure to include all of the above information may result in the delay of the processing of your complaint.



