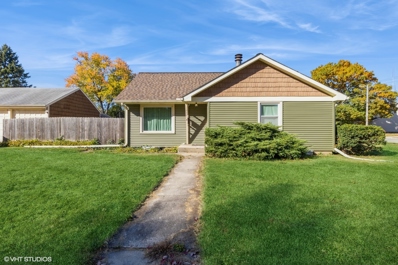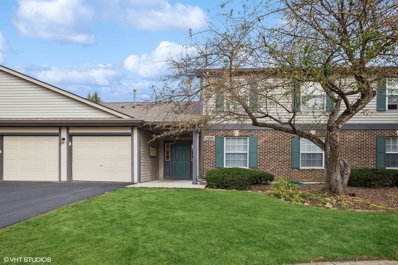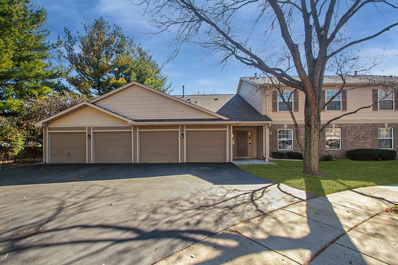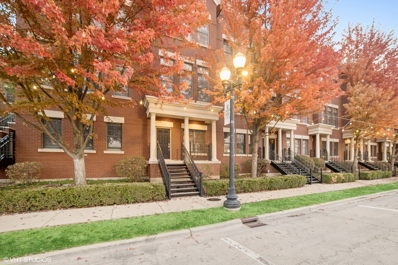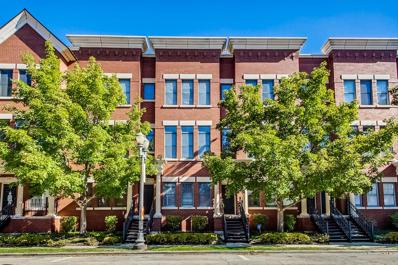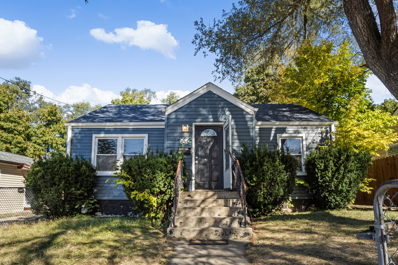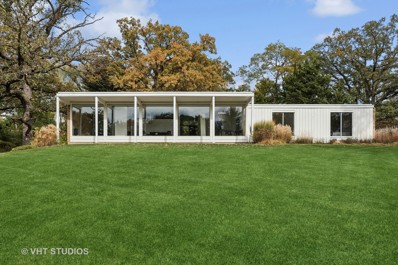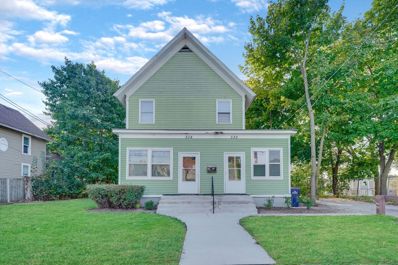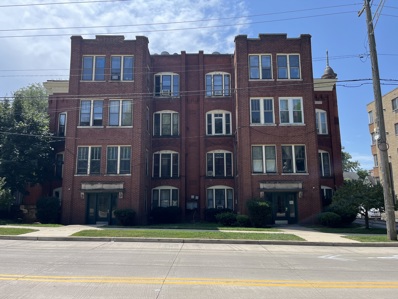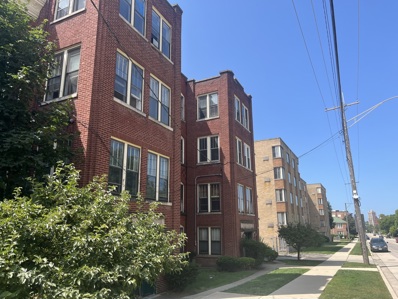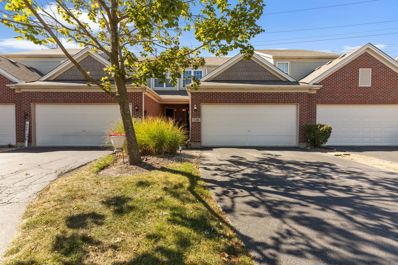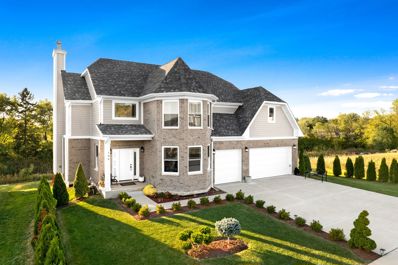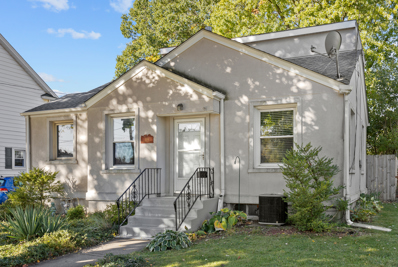Elgin IL Homes for Rent
- Type:
- Single Family
- Sq.Ft.:
- 1,150
- Status:
- Active
- Beds:
- 2
- Year built:
- 1997
- Baths:
- 1.00
- MLS#:
- 12195516
- Subdivision:
- Cobblers Crossing
ADDITIONAL INFORMATION
Wow! Move in ready! Beautiful interior brick front unit with immediate occupancy! Warm inviting 2-story entry with custom wainscoting and plant shelves! Bright stylish open concept floor plan with tons of natural light! Cozy living room with vaulted ceilings opens to the very functional eat-in kitchen with breakfast bar, tile backsplash, separate eating area with fan and all appliances stay! Generous master bedroom with vaulted ceiling, plant shelf and walk-in closet! Gracious size secondary bedroom! Convenient laundry/utility room! Oversized deck great for summer nights! All new flooring throughout and freshly painted! One of the most desired subdivisions to live in! Quick access to I-90, train and shopping! Excellent condition!
$315,000
1280 Victor Avenue Elgin, IL 60120
- Type:
- Single Family
- Sq.Ft.:
- 900
- Status:
- Active
- Beds:
- 2
- Year built:
- 1953
- Baths:
- 2.00
- MLS#:
- 12196889
ADDITIONAL INFORMATION
4 Car Garage WOW for the at home mechanic or all of your toys!!!!Cute home with a lot of NEW already done for you. Living room has a brick wood burning fireplace. HWH in 17', house roof done with 45 years shingles and warranty is transferable, 2019 was the fence and basement. Updated kitchen has quartz counter tops, Bosch dishwasher, fridge is white with SS handles. Home has a double lot. Close to park and I-90
- Type:
- Single Family
- Sq.Ft.:
- 2,214
- Status:
- Active
- Beds:
- 3
- Lot size:
- 1.14 Acres
- Year built:
- 1981
- Baths:
- 3.00
- MLS#:
- 12195177
- Subdivision:
- Rolling Knolls Estates
ADDITIONAL INFORMATION
Gorgeous Ranch Home in a Tranquil Setting! Discover the perfect blend of elegance and comfort just minutes from The Arboretum and Woodfield! This stunning 3 Bedroom and 3 Bathroom Ranch features beautiful wood flooring throughout and impressive 11-foot ceilings adorned with crown molding in the living room, complemented by a full wall of windows that offers breathtaking views. The kitchen is a chef's dream, showcasing 42" custom cherry cabinets, granite countertops, and an open layout that flows seamlessly into the family and dining room, complete with a cozy fireplace and wet bar-ideal for entertaining guests. Retreat to the master suite, which boasts a spacious walk-in closet and a beautiful bath featuring an oversized shower with custom tile work. Set on a professionally landscaped 1+ acre lot, the outdoor space includes a generous paver patio with a seating ledge and a sprinkler system, perfect for enjoying the serene surroundings. New roof done in 2023. Additional features include a basement and an oversized, insulated two-car garage with an epoxy floor and ample storage. This home is truly move-in ready-don't miss your chance!
- Type:
- Other
- Sq.Ft.:
- 3,748
- Status:
- Active
- Beds:
- n/a
- Year built:
- 1880
- Baths:
- MLS#:
- 12193292
ADDITIONAL INFORMATION
The "Galleria on North Grove" is available for sale! This iconic Historic building is both visually stunning and is in excellent condition. The first floor is leased to a tavern and the second floor is available for lease. Second floor can be two separate spaces. Second floor is currently office type use but could be converted to residential.
- Type:
- Single Family
- Sq.Ft.:
- 1,613
- Status:
- Active
- Beds:
- 3
- Lot size:
- 0.68 Acres
- Year built:
- 1962
- Baths:
- 2.00
- MLS#:
- 12196175
- Subdivision:
- Sherwood Oaks
ADDITIONAL INFORMATION
Discover Tranquil Living: Immaculate Ranch on a Spacious Corner Lot! Nestled in the heart of the peaceful Sherwood Oaks subdivision, this charming ranch is a rare find indeed. Meticulously maintained and brimming with character, this Home exudes warmth and comfort. Situated on a corner lot, privacy abounds in this tranquil setting. Once inside you'll notice an abundance of natural light. The living room features a double sided fireplace and overlooking the backyard with seamlessly blending indoor and outdoor living. The dining room is perfect for intimate gatherings. Enter the quaint eat-in kitchen with newer stainless steal appliances adorned with the double sided fireplace in the eating area adding charm and character to this warm and cozy space. Leading down the hall and tucked away for privacy are 3 large bedrooms including a master suite with updated bathroom with a standup shower. Plus there is a four-season room leading to the outside onto the patio overlooking the lush, sprawling yard-a perfect retreat for al fresco dining or simply basking in the sun. With every inch immaculately maintained and thoughtfully designed, this Home is truly move-in ready. Plus, with a generous .6 plus acre lot, the potential for landscaping and outdoor living is limitless. Conveniently located this residence offers the perfect blend of peaceful suburban living with easy access to urban amenities. Don't let this opportunity slip away-schedule your showing today and experience the charm and comfort of this wonderful Home for yourself!
- Type:
- Single Family
- Sq.Ft.:
- 1,200
- Status:
- Active
- Beds:
- 2
- Year built:
- 1995
- Baths:
- 2.00
- MLS#:
- 12179234
- Subdivision:
- Oakwood Hills
ADDITIONAL INFORMATION
Don't miss this sunny and spacious top floor home with vaulted ceilings on a quiet cul-de-sac. Enjoy the spacious living room overlooking grassy yard. The bright eat-in kitchen with white cabinets has access to private deck. Two generous sized bedrooms have wood laminate flooring. Primary bedroom has large walk-in closet and private bathroom with walk-in shower and oversized vanity. Convenient in-unit laundry room. Attached garage also provides extra parking on driveway and guest spots nearby. Ready for move-in with freshly painted rooms and brand-new water heater. Great location is walking distance to high school and near transportation/shopping!
- Type:
- Single Family
- Sq.Ft.:
- 1,175
- Status:
- Active
- Beds:
- 2
- Year built:
- 1998
- Baths:
- 2.00
- MLS#:
- 12194970
- Subdivision:
- Oakwood Hills
ADDITIONAL INFORMATION
Beautiful First Floor Two Bedroom Ranch Condo in Desirable Oakwood Hills Subdivision! Great open floorplan with Gorgeous Hardwood Floors and Plenty of Windows to let in the Light! This very well-maintained home offers a Large Living Room open to the Dining Area and Nicely Updated Kitchen. There's a door from the dining area that heads out to the patio and a large open space. There's a generous Primary Bedroom with Private Bath, along with another bedroom and full bath. Access to the garage is inside the building. There is nothing to do here but move in and enjoy!
$320,000
173 S Grove Avenue Elgin, IL 60120
- Type:
- Single Family
- Sq.Ft.:
- 1,970
- Status:
- Active
- Beds:
- 2
- Year built:
- 2005
- Baths:
- 3.00
- MLS#:
- 12192843
- Subdivision:
- River Park Place
ADDITIONAL INFORMATION
Beautifully updated luxury living at River Park Place! Premium views of the Fox River and Festival Park. Updates include premium kitchen w/ stainless appliances, newer cabinets & countertops. Updated wood floors. Take in a sunrise on the brand new rooftop deck and welcome the evening with 3 levels of riverfront sunset views. Towering ceilings throughout. Open concept blends entertaining and functionality. Updated HVAC and water heater. 2 car attached garage. Convenient location provides access to Metra, expressway, restaurants, and entertainment. Welcome home!
$486,500
1197 Shawford Way Elgin, IL 60120
- Type:
- Single Family
- Sq.Ft.:
- 2,421
- Status:
- Active
- Beds:
- 4
- Lot size:
- 0.2 Acres
- Year built:
- 2004
- Baths:
- 4.00
- MLS#:
- 12194096
- Subdivision:
- Princeton West
ADDITIONAL INFORMATION
Stunning 5-Bedroom, 3.5-Bath Two-Story Home in Elgin! This freshly painted two-story home is move-in ready, offering modern updates and plenty of space for your family! The main level features brand-new luxury vinyl flooring throughout, providing durability and elegance. Natural light floods the open-concept layout, which includes a large family room with a gas-start fireplace and plenty of windows, a front living room, and a formal dining room perfect for family gatherings. The entertainer's kitchen boasts a double oven, gas cooktop, Elevated microwave, spacious double-door pantry, and eat-in table space. A slider leads to a gorgeous stamped concrete patio in the fully fenced backyard-ideal for outdoor dining and relaxation. Upstairs, the primary bedroom is a true retreat with cathedral ceilings, an en-suite bath featuring a separate shower, soaker tub, double sinks, and two large walk-in closets. Three additional spacious bedrooms and a full bath with a new fixtures complete the second floor. New premium carpet is laid throughout for added comfort. The finished basement offers even more living space, complete with luxury vinyl flooring, a wet bar with granite countertops and 42-inch cabinets, and a 5th bedroom with an en-suite bath, featuring a marble vanity and full shower. This level also provides ample storage space for all your needs. Additional features include a main floor laundry room with a utility sink, new lighting throughout, 2-car garage with exterior door access and pull down shelving, a beautiful flat yard, and a welcoming front porch. Conveniently located near expressway access, shopping, and dining, this home is perfect for families looking for both comfort and style. Don't miss out on this exceptional property! Call Kristi to schedule a showing today or visit us Saturday
$279,900
732 Bent Ridge Lane Elgin, IL 60120
- Type:
- Single Family
- Sq.Ft.:
- 1,565
- Status:
- Active
- Beds:
- 2
- Year built:
- 1991
- Baths:
- 3.00
- MLS#:
- 12193159
- Subdivision:
- Cobblers Crossing
ADDITIONAL INFORMATION
Multiple offers received. Highest & Best due by Monday at 4pm. Move-in ready Ainsley Model with serene pond views! This beautifully updated home features 2 bedrooms, a loft (convertible to a 3rd bedroom), and 2.5 baths, including a newly renovated powder room. The bright living room has cathedral ceilings, skylights, a brick fireplace, and new laminate flooring (2023). Freshly painted throughout, the home also offers an updated kitchen with new appliances (2021) and a first-floor laundry room. The spacious primary suite includes a Jacuzzi tub, separate shower, double sinks, and a large walk-in closet. Outside, enjoy a peaceful patio overlooking the pond and a stylish exterior with new siding (2020). Other updates include a new washer/dryer (2023), EV charger (2023), and garage door opener (2021). Don't miss this gem-schedule a tour today!
- Type:
- Single Family
- Sq.Ft.:
- 1,900
- Status:
- Active
- Beds:
- 3
- Year built:
- 2009
- Baths:
- 3.00
- MLS#:
- 12182559
- Subdivision:
- Princeton West
ADDITIONAL INFORMATION
Everything Buyers Want - None of the Work! Move right into this charming end unit townhome featuring 3 bedrooms, 2.1 baths in the desirable Princeton West Subdivision. This spacious townhome offers an open-concept design perfect for today's living. As you step inside, you'll be greeted by a bright and airy two-story foyer leading to the living room with an abundance of natural light that flows effortlessly into the dining area with beautiful hardwood floors. The large eat-in kitchen features cherry wood cabinetry, quartz countertops, an island, and all stainless-steel appliances, ideal for both everyday cooking and entertaining. Upstairs, you will find three generously sized bedrooms, including a primary suite with a private en-suite bathroom and HUGE walk-in closet. The two additional bedrooms share a full bath and offer ample closet space. Let's not forget the convenient second-floor laundry and loft for additional living space or a great home office! Enjoy the outdoors on your private patio, perfect for summer barbecues or morning coffee. The unfinished basement awaits your finishing touches with plenty of room for storage. The home also includes an attached 2 car garage and has been freshly painted! Fantastic Location ~ a quiet, well-maintained community, this townhouse is just minutes from schools, parks, shopping, and dining. Easy access to major highways and public transportation, makes commuting is a breeze. Don't miss this opportunity to make 1281 Bradley Circle your new home!
$330,000
145 S Grove Avenue Elgin, IL 60120
- Type:
- Single Family
- Sq.Ft.:
- 1,875
- Status:
- Active
- Beds:
- 2
- Year built:
- 2006
- Baths:
- 3.00
- MLS#:
- 12191328
- Subdivision:
- River Park Place
ADDITIONAL INFORMATION
Welcome to River Park Place! You will love this Quality Built Luxury and Updated, All Brick 2 Bedroom, 2.1 Bath, 2 Car Garage Walk-Up Home in Downtown Elgin. This Premier Location overlooks the Spectacular Views of Festival Park and the Fox River. The Open Floor Plan is loaded with Upgrades. The Rooftop Deck is NEWLY Rebuilt (2024), along with NEW Roof (2024), NEW Engineered, Wide Plank, Cherry Wood Flooring throughout the Living & Dining Room(2024) and NEW Carpeting in the Second Bedroom (2024). This home has 10 Foot Ceilings, Transom Windows, Wrought Iron Spindles along all Stairways, Oversized White Trim, Six Panel Doors with Bronzed Oil Hardware, Newly Painted throughout the home, Over-Sized Ceramic Tile Flooring in the Foyer, Kitchen & Bathrooms, 2" White Faux Wood Blinds throughout, along with a Speaker System throughout every level, Ring Doorbell & Security System. When entering the home on the 1st Floor, the Spacious Family Room has a Wall of Windows, Recessed Lighting, Wet Bar, Cherry Cabinetry and Built-In Beverage Refrigerator. It provides the Flexibility of this being a Bonus Room, as it can be a Family Room, Office or Workout Room. The Second Floor offers an Open Floor Plan with A Spacious and Bright Living Area, with Bayed out Wall of Windows and Ceiling Fan, that Flows into the Dining Room with Spacious Serving or Bar Area with 2 Built-In Wine Refrigerators. The Spacious Kitchen has 42" Cherry Cabinetry with Crown Molding, Granite Counters, Decorative Tile Backsplash, Stainless Steel Appliances, Breakfast Bar, Large Island with Pendant Lighting, Recessed Lighting, Eating Area and Sliding Glass Doors out to a Balcony (Perfect for Grilling). The Primary Bedroom has a Wall of Windows, Ceiling Fan & a Large Walk-In Closet with Closet Organizers. Double Doors Lead into the Private Bathroom with Dual Sink Vanity, Cherry Cabinetry, Granite Counters, Soaking Tub and Gorgeous Updated, Shower with Decorative Tile. The Second Bedroom Ensuite also has a Private Full Bath, Walk-In Closet & Ceiling Fan. The Convenience of Laundry also completes this Level. Enjoy the Dramatic Views of the Newly Re-Built Rooftop Deck that provides Privacy and the Convenience of Extra Outdoor Space. This Spacious Rooftop Deck Overlooks Festival Park, which is a Riverfront Recreation Area with Playgrounds, Picnic Areas, Fishing Pier, Spray Fountains, Splash Pad, Relaxation Garden & Hiking Trails. River Park Place is a Courtyard Community with Well Kept Grounds that offers the Convenience of Walking to Everything; Elgin's Entertainment Area, Museums, Dining District, Restaurants, Stores, Trains, Bus Stations and Easy Access to I-90 Highway. City Living in the Suburbs at it's Best! Investor Friendly too.
$250,500
658 Cooper Avenue Elgin, IL 60120
- Type:
- Single Family
- Sq.Ft.:
- 776
- Status:
- Active
- Beds:
- 3
- Lot size:
- 0.12 Acres
- Year built:
- 1940
- Baths:
- 1.00
- MLS#:
- 12192640
- Subdivision:
- Ludlows
ADDITIONAL INFORMATION
Step into this stunningly renovated 3-bedroom home, where modern elegance meets functionality. Renovated in 2024, it features a brand-new kitchen, bathroom, windows, paint, flooring, roof, HVAC, furnace, and a radon system for added peace of mind!! Enjoy two versatile below-grade rooms with lots of potential. Outside, enjoy a tranquil setting with a private fenced yard and a charming brick patio-perfect for entertaining. Located on a quiet street, near schools and shopping, this move-in-ready gem is waiting for you. Schedule your tour today- this one won't last long!
$199,700
420 Ann Street N Elgin, IL 60120
- Type:
- Single Family
- Sq.Ft.:
- 804
- Status:
- Active
- Beds:
- 2
- Lot size:
- 0.17 Acres
- Year built:
- 1950
- Baths:
- 2.00
- MLS#:
- 12192344
- Subdivision:
- Levine Brothers
ADDITIONAL INFORMATION
Come make this home your own, you have a great head start! This beautiful ranch near the Elgin historic district has had a major refresh, with a NEW roof and NEW siding in the last 2 years. Full finished basement with laundry. Home has been freshly painted and is in move-in condition, but just needs a bit of TLC based on buyers preference. Seller is only accepting Conventional or Cash buyers. Home being sold AS-IS. This one will not last, schedule your showings soon
$295,000
352 Gladstone Lane Elgin, IL 60120
- Type:
- Single Family
- Sq.Ft.:
- 1,796
- Status:
- Active
- Beds:
- 2
- Year built:
- 2002
- Baths:
- 3.00
- MLS#:
- 12191505
- Subdivision:
- Fieldstone
ADDITIONAL INFORMATION
Be prepared to fall in love with this immaculate, gorgeous and updated townhouse in an awesome location on the far east side of Elgin. As you enter, you'll walk upstairs to the grand family room with adjacent dining room, 12 foot ceilings and a half wall separating the renovated kitchen. The beautiful freshly painted kitchen features white cabinets w/ soft close doors, new granite counters, appliances, and lighting ('19). The main level also boasts gorgeous engineered hardwood floors, white wood blinds, a freshly painted ceiling and a refreshed powder room. Upstairs, you will find the primary suite which has a vaulted ceiling, brand new carpet and ceiling fan, a large walk-in closet and a lovely private bath. The primary bath was also freshly painted and has a walk-in shower w/ newer glass door and tile surround, separate tub, dual sink vanity, and a beautiful new light fixture. Downstairs, you will find a cozy family room with plenty of natural light, the second bedroom with a huge walk in closet, another full bathroom, and the laundry/mechanical room. Other important features include: New roof and gutters ('21), entire driveway ('22 + seal coated '24), water heater ('24), washer ('21), storm door ('20), deck ('17), and also cinder block walls separating the units for safety and noise reduction. This stunning property is perfectly situated for convenience and lifestyle. Just minutes away from a vibrant array of shopping and dining options, you'll enjoy easy access to everything you need. Commuters will appreciate the quick highway access, making travel a breeze. With parks and recreational areas nearby, you'll find the perfect balance of urban excitement and outdoor relaxation. Don't miss this opportunity to live in a prime location that combines comfort with convenience! This gem is available for a late November close or a quick close and possible rent back until the end of November, as sellers are waiting for new construction. Investor Friendly! Make this your dream home today!
$475,000
1206 Nottingham Lane Elgin, IL 60120
- Type:
- Single Family
- Sq.Ft.:
- 2,110
- Status:
- Active
- Beds:
- 2
- Lot size:
- 0.95 Acres
- Year built:
- 1965
- Baths:
- 2.00
- MLS#:
- 12190606
- Subdivision:
- Sherwood Oaks
ADDITIONAL INFORMATION
** Multiple offers received. Highest & Best offers should be submitted no later than 12pm Noon Central Time on Monday, October 28th. ** Wow! Even among MCM homes, this beautiful 1965 mid-century modern ranch designed by John Schmidtke stands out! Sited atop a hill on what is arguably the best lot in Elgin's desirable Sherwood Oaks subdivision, this beautiful International Style modern home is both elegant and sophisticated. Walls of Chicago Common Brick are interspersed with glass and cedar to create a home that is full of light and beautiful, natural materials. A large, eat-in kitchen with dinette space features original cabinets & hardware and walls of glass on two sides, including looking into and through the sun room, with its huge sliders. Along the front of the house with its massive 100" x 100" windows, are the dining room and living room, separated by a brick fireplace, and the den, separated from the living room by a bookshelf wall. These three spaces flow beautifully from one to another, and all take advantage of the amazing wall of windows and natural light looking southwest under a significant overhang that spans the width of the window wall and offers passive solar properties. Both the hall bath and the en-suite bath in the Primary Bedroom feature their original floating cabinetry and hardware, as well as tile and some fixtures. Both the Primary and Second bedrooms face out the front of the house, across the generous front lawn overlooking all the beautiful, mature trees in the neighborhood. And the Primary bedroom includes a large walk-in closet for excellent storage. Remarkably for a modern home of this era, there's a large walk-in closet for storage on the main level, as well as a spacious laundry room, so that all day-to-day needs are met on the main level, offering true ranch living. Two additional walk-in closets on the main level offer excellent storage within easy reach as well. Take note of the fantastic architectural details in the house, such as the way the door framing is done, and you'll realize just how special this home is. A two-car garage rounds out the main level, and the home also has a partial basement for even more storage or space for a rec room or an exercise, hobby or home theater area. Outside, you'll enjoy the nearly 1-acre lot surrounded by and peppered with mature trees and offering views of nature all around. Sherwood Oaks is a hidden gem within Elgin, with its winding streets, hills, and endless natural beauty. In just 10 minutes, you can be on I-90 or at South Barrington's Arboretum area with all of its dining and shopping options. This is a wonderful example of modern architecture for the discerning buyer looking for an architect-designed home in a beautiful, quiet, natural setting at a fantastic price. Don't let this one slip away!
- Type:
- Multi-Family
- Sq.Ft.:
- n/a
- Status:
- Active
- Beds:
- 6
- Year built:
- 1910
- Baths:
- 2.00
- MLS#:
- 12189755
ADDITIONAL INFORMATION
Welcome to 332-34 St Charles St, a wonderfully preserved 2-unit with a NEW roof nestled in the heart of the Elgin National Watch Historic District! Each unit features smartly flowing layouts that include private enclosed porches, spacious living rooms, 3 comfortable bedrooms, and storage galore. In Unit 1 (main level; 334 St Charles St), the quaint kitchen offers an eat-in area and the primary bedroom provides THREE closets, including a massive walk-in closet that can easily double as a tandem room. Unit 2 (upper level; 332 St Charles St) was beautifully REHABBED (2020) and boasts fresh paint, new flooring, new refrigerator and stove, new toilet/shower head, new front door, and new carpet on the stairway. Additional NEW UPDATES include new concrete front steps (2024), new roof (2023), renovated 2nd bedroom in Unit 1 (2022), new drywall in Unit 1's primary bedroom walk-in closet, and new water heater. Enjoy convenient parking in the rear of the building with four exterior parking spaces. This historic 2-unit is perfect for living in one unit and renting out the other, or as an investment property! Just minutes to the Interstate and public transit (Metra and buses), as well as a variety of local amenities including Downtown Elgin, parks/playground, retail, restaurants, laundromat, and more!
ADDITIONAL INFORMATION
INVESTORS, 9.85% CAP HERE, TENANT ALREADY IN PLACE UNTIL MARCH 2025 AT $1,400/MO! RARELY AVAILABLE 1ST-FLOOR CONDO WITH NO STAIRS, FRESHLY PAINTED AND MOVE-IN READY! THIS CHARMING 2-BEDROOM UNIT IS A CASH COW. THE UPDATED KITCHEN AND BATHROOM IS A NICE TOUCH, OFFERING MODERN CABINETS, COUNTERTOPS, AND FLOORING. ALL NEWER APPLIANCES ARE INCLUDED. SITUATED IN THE HEART OF DOWNTOWN ELGIN, YOU'LL ENJOY FANTASTIC RESTAURANTS AND SHOPPING OPTIONS JUST STEPS AWAY. CASH OR COMMERCIAL LOAN ONLY, BUILDING'S HOA IS SELF-MANAGED.
- Type:
- Single Family
- Sq.Ft.:
- 801
- Status:
- Active
- Beds:
- 3
- Year built:
- 1900
- Baths:
- 1.00
- MLS#:
- 12188443
ADDITIONAL INFORMATION
Spacious 3 bedroom, 1 bathroom condo near downtown Elgin! Rent friendly no limits! Cash or commercial loans only, please. Building's HOA is self-managed. Very investor friendly! Unit needs minor TLC.
$334,000
951 Martin Drive Elgin, IL 60120
- Type:
- Single Family
- Sq.Ft.:
- 2,143
- Status:
- Active
- Beds:
- 3
- Lot size:
- 0.19 Acres
- Year built:
- 1986
- Baths:
- 2.00
- MLS#:
- 12187935
- Subdivision:
- Bent Tree Village
ADDITIONAL INFORMATION
Nice clean ranch waiting for new buyer! Kitchen opens to family room with cozy fireplace. Dining room and eat-in-kitchen overlooks 4 season room. Roof and siding are 4 years old! Furnace and central air approximately 3 years old! Kitchen and family room floor 2 years old. Nice size first floor laundry room with utility sink. Windows in front and bedrooms approx 6 years old...newer front door! Some amenities are skylights, leaf guard gutters, ceiling fans and paver brick patio off back. Fully fenced yard!
$650,000
100 Chestnut Court Elgin, IL 60120
- Type:
- Single Family
- Sq.Ft.:
- 3,423
- Status:
- Active
- Beds:
- 5
- Year built:
- 2004
- Baths:
- 4.00
- MLS#:
- 12187404
ADDITIONAL INFORMATION
Welcome home to 3500 square feet of light, elegance and modern design. Nestled in the center of a quiet cul de sac and sitting on over two acres of green space this property is an urban oasis. Luxurious features throughout from the coffered ceilings to the skylights to the modern layout. Finishes include quartz countertops, stainless steel, hardwood floors throughout; brand new baths with heated floors, new kitchen, master suite, new Pella windows in the front of the home, new fence and cement slab... all done with impeccable attention to detail. This complete renovation even includes a custom laundry room. Enjoy the view of the private grounds from the deck or enjoy a peaceful walk to the creek.
- Type:
- Single Family
- Sq.Ft.:
- 1,050
- Status:
- Active
- Beds:
- 2
- Year built:
- 1980
- Baths:
- 1.00
- MLS#:
- 12187346
ADDITIONAL INFORMATION
This property is for you! 2 Bedroom, 1 Bathroom, 1, includes 2 parking spaces (1 assigned and 1 unassigned), sliding door to a huge upper deck, Stove, Fridge, washer, dryer, and Microwave purchased on 2023, 3 new windows installed on 2023. Located just minutes from local parks, shipping, and dining. Don't miss this opportunity. Call us to make your appointment today.
- Type:
- Single Family
- Sq.Ft.:
- 1,482
- Status:
- Active
- Beds:
- 2
- Year built:
- 2004
- Baths:
- 3.00
- MLS#:
- 12186919
ADDITIONAL INFORMATION
Check out this charming townhome in a prime location! From the moment you step in through the front entry, you'll notice how welcoming it feels. The entryway has easy access to a laundry room, which is right next to the attached 2-car garage-super convenient for everyday living and perfect for welcoming guests. The main level features gleaming hardwood floors throughout. The kitchen boasts 42" cabinets, sleek charcoal countertops, a pantry, and a breakfast bar. The living room opens up to a backyard deck, which is a perfect spot for relaxing and enjoying the outdoors. Upstairs, there's a spacious loft that can be an office, workout space, or even turned into a 3rd bedroom if needed. The master suite is complete with a large walk-in closet and a private bath. The second bedroom and a full hall bath complete this level. The basement is partially finished with clean, cozy carpeting. With new windows on the second floor (installed in 2015) and a new garage door opener and kitchen updates from 2020, this home is move-in ready. It's also close to I-90, RT 59, shopping, restaurants, and entertainment-an unbeatable location!
$725,000
108 Gloria Drive Elgin, IL 60120
- Type:
- Single Family
- Sq.Ft.:
- 3,109
- Status:
- Active
- Beds:
- 4
- Year built:
- 2022
- Baths:
- 4.00
- MLS#:
- 12187110
ADDITIONAL INFORMATION
Great location, easy access to express routes (I-90, RT 20), downtown, shopping, Restaurants, Business, parks and Metra station. This house has two master bed rooms, one on main level and second on the 2nd floor. Laundry on the second floor. Open Kitchen concept with quartz countertop. Fireplace in the family room. Three car garage. A MUST SEE! This home has a full basement. You will be positively pleased and proud to call this your New home!
$240,000
1174 Preston Avenue Elgin, IL 60120
- Type:
- Single Family
- Sq.Ft.:
- 1,540
- Status:
- Active
- Beds:
- 3
- Year built:
- 1952
- Baths:
- 1.00
- MLS#:
- 12175238
- Subdivision:
- Ludlows
ADDITIONAL INFORMATION
Beautiful Eastern facing home located in mature neighborhood. Updated kitchen, newer windows and doors. Ceiling fans, hardwood flooring & privacy fencing in the backyard. Includes abundant storage in basement, garage & shed. 2nd level includes two bedrooms with ample closet space. Stamped concrete patio & side entryway. Fenced yard with fabulous garage side porch & two patios for entertaining. Close to all major conveniences including medical, shopping, entertainment, restaurants, award winning library, casino, Elgin Community College (ECC), highway access & bus/train stations. Perfect size for first time home buyers, anyone wanting to downsize or investors looking for rental properties. But why rent when you can own? Take a look today & make an offer!!


© 2024 Midwest Real Estate Data LLC. All rights reserved. Listings courtesy of MRED MLS as distributed by MLS GRID, based on information submitted to the MLS GRID as of {{last updated}}.. All data is obtained from various sources and may not have been verified by broker or MLS GRID. Supplied Open House Information is subject to change without notice. All information should be independently reviewed and verified for accuracy. Properties may or may not be listed by the office/agent presenting the information. The Digital Millennium Copyright Act of 1998, 17 U.S.C. § 512 (the “DMCA”) provides recourse for copyright owners who believe that material appearing on the Internet infringes their rights under U.S. copyright law. If you believe in good faith that any content or material made available in connection with our website or services infringes your copyright, you (or your agent) may send us a notice requesting that the content or material be removed, or access to it blocked. Notices must be sent in writing by email to [email protected]. The DMCA requires that your notice of alleged copyright infringement include the following information: (1) description of the copyrighted work that is the subject of claimed infringement; (2) description of the alleged infringing content and information sufficient to permit us to locate the content; (3) contact information for you, including your address, telephone number and email address; (4) a statement by you that you have a good faith belief that the content in the manner complained of is not authorized by the copyright owner, or its agent, or by the operation of any law; (5) a statement by you, signed under penalty of perjury, that the information in the notification is accurate and that you have the authority to enforce the copyrights that are claimed to be infringed; and (6) a physical or electronic signature of the copyright owner or a person authorized to act on the copyright owner’s behalf. Failure to include all of the above information may result in the delay of the processing of your complaint.
Elgin Real Estate
The median home value in Elgin, IL is $264,200. This is lower than the county median home value of $310,200. The national median home value is $338,100. The average price of homes sold in Elgin, IL is $264,200. Approximately 67.56% of Elgin homes are owned, compared to 28.95% rented, while 3.49% are vacant. Elgin real estate listings include condos, townhomes, and single family homes for sale. Commercial properties are also available. If you see a property you’re interested in, contact a Elgin real estate agent to arrange a tour today!
Elgin, Illinois 60120 has a population of 114,156. Elgin 60120 is less family-centric than the surrounding county with 34.44% of the households containing married families with children. The county average for households married with children is 36.28%.
The median household income in Elgin, Illinois 60120 is $79,757. The median household income for the surrounding county is $88,935 compared to the national median of $69,021. The median age of people living in Elgin 60120 is 35 years.
Elgin Weather
The average high temperature in July is 84.6 degrees, with an average low temperature in January of 12.7 degrees. The average rainfall is approximately 37.9 inches per year, with 32.6 inches of snow per year.

