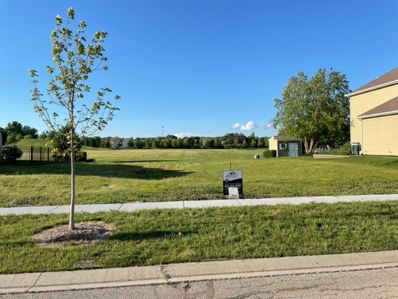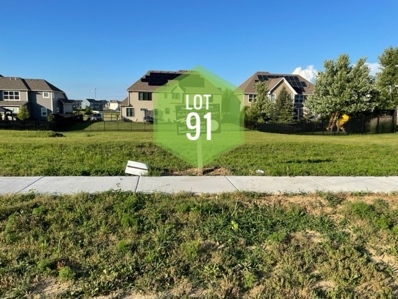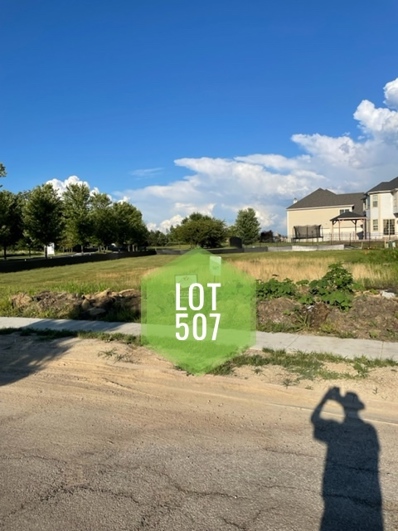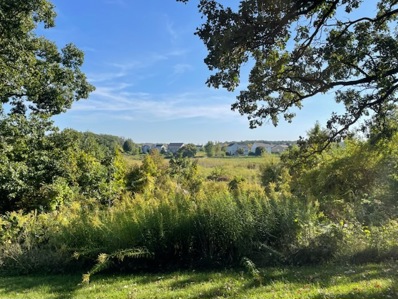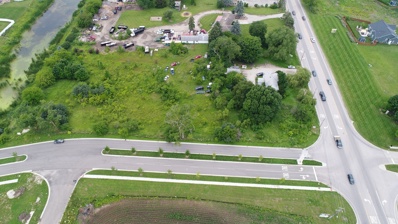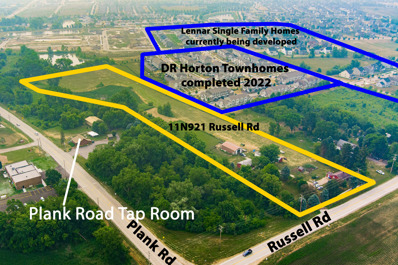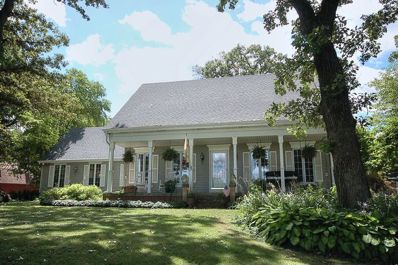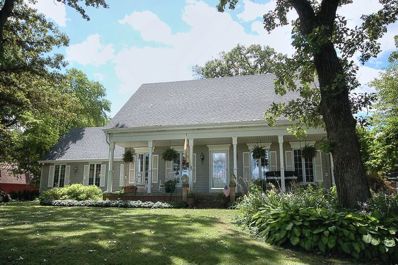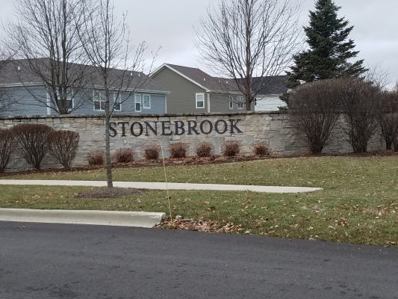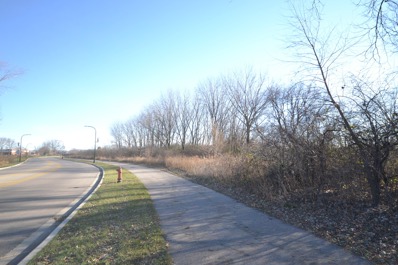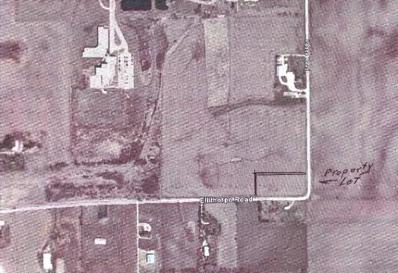Elgin IL Homes for Rent
ADDITIONAL INFORMATION
Sought after Highland Woods Community with all of the amenities(Clubhouse w/ fitness center, walking/biking paths, tennis courts, basketball courts, pool and splash pad) . Build with us or just buy the lot. Reach out today to go over floor plans for your possible build.
- Type:
- Land
- Sq.Ft.:
- n/a
- Status:
- Active
- Beds:
- n/a
- Lot size:
- 0.4 Acres
- Baths:
- MLS#:
- 11947124
- Subdivision:
- Highland Woods
ADDITIONAL INFORMATION
Beautiful lot with Overstreet Builders. Situated in sought after Highland Woods with pool/clubhouse/basketball/tennis/volleyball courts and exercise center! Builder will sell lot on its own.
$75,000
636 Slate Run Elgin, IL 60124
- Type:
- Land
- Sq.Ft.:
- n/a
- Status:
- Active
- Beds:
- n/a
- Lot size:
- 0.26 Acres
- Baths:
- MLS#:
- 11947123
ADDITIONAL INFORMATION
Sought after Highland Woods Community with all the amenities( Clubhouse w/ fitness center, walking/biking paths, tennis courts, basketball courts, pool and splash pad). Build with Overstreet Builders or just buy the lot. Reach out today to go over floor plans for your build or let us know you are stopping by the lot! This sale includes lot 507 and lot 49 (corner completes lot 507)
- Type:
- Land
- Sq.Ft.:
- n/a
- Status:
- Active
- Beds:
- n/a
- Lot size:
- 1.49 Acres
- Baths:
- MLS#:
- 11900119
- Subdivision:
- Saddlebrook
ADDITIONAL INFORMATION
Set amongst towering Oak trees is one of the last and certainly one of the best true "Walk-out" basement lots left in Kane County! This lot has it all--trees, slope, views of open space and creek. Located on a private lane accessed at the end of a cul-de-sac allows ultimate privacy and seclusion while being situated in a luxurious neighborhood setting. Southern exposure and views of the gorgeous sunsets. There are four different forest preserve properties within 3 miles of this lot--offering walking/hiking and equestrian paths. Served by District 301 highly rated schools!
$699,000
3301 Us 20 Highway Elgin, IL 60124
- Type:
- Land
- Sq.Ft.:
- n/a
- Status:
- Active
- Beds:
- n/a
- Lot size:
- 2.66 Acres
- Baths:
- MLS#:
- 11824543
ADDITIONAL INFORMATION
Value is in the land--please do not disturb tenants of home. This 2.66 acre piece has been zoned Area Business and is annexed to the City of Elgin. 246' of Route 20 frontage and 470' frontage on Shannon Parkway(entrance to Westpoint Gardens subdivision). Excellent exposure and ready to build on. Sewer and Water are stubbed to corner of property. Detention must be on site.
$695,000
11n921 Russell Road Elgin, IL 60124
- Type:
- Single Family
- Sq.Ft.:
- 1,130
- Status:
- Active
- Beds:
- 2
- Lot size:
- 9.4 Acres
- Year built:
- 1974
- Baths:
- 2.00
- MLS#:
- 11823741
ADDITIONAL INFORMATION
9.39 ACRES THAT IS CURRENTLY BEING USED AS A FARM. THERE ARE TWO HOMES (1130 SQ.FT. AND 864 SQ.FT.) AND MULTIPLE OUT BUILDINGS AS WELL. HORSE BARN IS 30' BY 50' WITH A 16' DOOR AND SEVEN STALLS. FRONT OF PARCEL IS ZONED RESIDENTIAL AND THE REAR OF THE PROPERTY IS ZONED AGRICULTURAL. PRIMARY HOME INFORMATION INCLUDED IN THE LISTING SHEET, SECOND HOME 1130 SQ.FT HOME HAS 2 BEDROOMS - ONE BATH - AND FULL UNFINISHED BASEMENT. NOTE: BOTH HOMES ARE ON SEPARATE SEPTIC AND WELL SYSTEMS. THIS PROPERTY CAN ALSO BE SOLD AS A POTENTIAL DEVELOPMENT SITE. BOTH LENNAR AND DR HORTON BUILDERS HAVE NEW DEVELOPMENTS THAT ARE CONTINGUOUS WITH THIS PROPERTY - THE NORTHERN ADJACENT LOT IS 6.78 ACRES AND CURRENTLY FOR SALE - PLUS TWO RESIDENTIAL SITES TO THE SOUTH MIGHT CONSIDER SELLING AS WELL. THIS WOULD BE A TOTAL DEVELOPMENT SITE OF 19.49 ACRES. PRIME LOCATION WHERE ROUTE 120 - PLANK ROAD - AND RUSSELL ROAD MEET. CALL LISTING AGENT FOR ADDITIONAL DETAILS AND QUESTIONS.
$899,000
41 W 419 Plato Road Elgin, IL 60124
- Type:
- Mixed Use
- Sq.Ft.:
- 2,600
- Status:
- Active
- Beds:
- n/a
- Year built:
- 1992
- Baths:
- MLS#:
- 11791189
ADDITIONAL INFORMATION
Country living at its finest! Welcome to the 5.42ac Historic Rothlsberger homestead. Nestled among a canopy of towering Oak trees, this farm has a 1992-built home updated thruout & 10 outbuildings. The HOME has 3 BR & 2 1/2 baths, gourmet kitchen, stainless appl, Labradorite stone counters, breakfast bar, custom cabinets, skylights, HW floors, vaulted ceilings, open layout, 1st floor master, backup generator & more. The paver patio leads to the heated in-ground pool with heated cabana room w/Tiki decor & hot tub. The coach home features main level guest quarters & 2nd floor rec area. The STABLE features 10 matted stalls, tack room&direct access to 6 paddocks & pastures w/Oak fencing. The main barn also has hayloft w/2nd story access. Other buildings include 3 car heated garage w/wkshop, Coach house, Corn crib/storage barn, 1 car garage, pool garage (storage & pool eqp), charming Tiki cabana & milk house. All buildings w/new/newer roofs. Ample garage parking for 14+ cars. The outbuildings are in good condition, but are older, so this property is being sold as-is. There are several Income producing options with this property. Nicor heat--no propane. Zoned Farm. By appointment only. After 1:30 pm for showings and daylight hours only. ALL SHOWINGS ARE RESTRICTED TO PRINCIPAL BUYERS & THEIR AGENT ONLY. PLEASE NO LARGE GROUPS IN ATTENDANCE ON THE PROPERTY AT SHOWINGS. Daylight showings please.
$899,000
41 W 419 Plato Road Elgin, IL 60124
- Type:
- Single Family
- Sq.Ft.:
- 2,600
- Status:
- Active
- Beds:
- 4
- Lot size:
- 5.42 Acres
- Year built:
- 1992
- Baths:
- 4.00
- MLS#:
- 11791188
ADDITIONAL INFORMATION
Country living at its finest! Welcome to the 5.42ac Historic Rothlsberger homestead. Nestled among a canopy of towering Oak trees, this farm has a 1992-built home updated thruout &10 outbuildings. The HOME has 3 BR & 2 1/2 baths, gourmet kitchen, stainless appl, Labradorite stone counters, breakfast bar, custom cabinets, skylights, HW floors, vaulted ceilings, open layout, 1st floor master & more. The paver patio leads to the heated in-ground pool with heated cabana room w/Tiki decor & hot tub. The coach home features main level guest quarters & 2nd floor rec area. The STABLE features 10 matted stalls, tack room&direct access to 6 paddocks & pastures w/Oak fencing. The main barn also has hayloft w/2nd story access. Other buildings include 3 car htd garage w/wkshop, Coach house, Corn crib/storage barn, 1 car garage, pool garage (storage & pool eqp), charming Tiki cabana & milk house. All buildings w/new/newer roofs. Ample garage parking for 14+ cars. The outbuildings are in good condition, but are older, so this property is being sold as-is. There are several Income producing options with this property. Nicor heat--no propane. Zoned Farm. By appointment. All showings after 1:30 pm and during daylight hours only--48 hr notice please. ALL SHOWINGS ARE RESTRICTED TO PRINCIPAL BUYERS & THEIR AGENT ONLY. PLEASE NO LARGE GROUPS IN ATTENDANCE ON THE PROPERTY AT SHOWINGS.
- Type:
- Land
- Sq.Ft.:
- n/a
- Status:
- Active
- Beds:
- n/a
- Lot size:
- 0.31 Acres
- Baths:
- MLS#:
- 11469585
ADDITIONAL INFORMATION
Ready to build now. Prime first lot purchased, last lot to be developed in the new Stonebrook Subdivision. Located in a cul-de-sac, the home faces large open spaces both front and back in the western Elgin countryside. Full walk out basement. No more construction traffic since all other homes, sidewalks, and roads have been finished. Elgin sewer and water. Burlington Central District 301 schools. Bring your own builder to build your custom home. Have the most unique home in the Stonebrook subdivision. Only lot in the Elgin west area countryside subdivisions where you build YOUR home, not one of the many similar subdivision builders models. Country style living in a suburban setting.
- Type:
- Land
- Sq.Ft.:
- n/a
- Status:
- Active
- Beds:
- n/a
- Lot size:
- 8.4 Acres
- Baths:
- MLS#:
- 10963652
ADDITIONAL INFORMATION
8.4 Acre Multi-family zoned lot located in 301 school district. This lot has Final Plat approval with the City and will have all City services. Bridge and Street are planned for construction in Spring '24 and there will be no recapture fees on this lot. Zoning is PSFR2. Adjacent Lot 1 is being developed as a four story senior living center with 154 residences. Lot 3 is also available and potentially zoned Multi-family. See listing #10963672
- Type:
- Land
- Sq.Ft.:
- n/a
- Status:
- Active
- Beds:
- n/a
- Lot size:
- 1.5 Acres
- Baths:
- MLS#:
- 09661940
ADDITIONAL INFORMATION
CUSTOM BUILD YOUR DREAM HOME ON THIS 1.5 ACRE SITE. THE PROPERTY IS AMONG THE HIGHEST IN KANE COUNTY WITH VIEWS TO SEAR'S TOWER. SOIL TESTING FOR FOUNDATION & SEPTIC SYSTEM COMPLETED. NO COVENANTS, NO ASSOCIATION FEES. BUILDING CODES OF KANE COUNTY APPLY.


© 2024 Midwest Real Estate Data LLC. All rights reserved. Listings courtesy of MRED MLS as distributed by MLS GRID, based on information submitted to the MLS GRID as of {{last updated}}.. All data is obtained from various sources and may not have been verified by broker or MLS GRID. Supplied Open House Information is subject to change without notice. All information should be independently reviewed and verified for accuracy. Properties may or may not be listed by the office/agent presenting the information. The Digital Millennium Copyright Act of 1998, 17 U.S.C. § 512 (the “DMCA”) provides recourse for copyright owners who believe that material appearing on the Internet infringes their rights under U.S. copyright law. If you believe in good faith that any content or material made available in connection with our website or services infringes your copyright, you (or your agent) may send us a notice requesting that the content or material be removed, or access to it blocked. Notices must be sent in writing by email to [email protected]. The DMCA requires that your notice of alleged copyright infringement include the following information: (1) description of the copyrighted work that is the subject of claimed infringement; (2) description of the alleged infringing content and information sufficient to permit us to locate the content; (3) contact information for you, including your address, telephone number and email address; (4) a statement by you that you have a good faith belief that the content in the manner complained of is not authorized by the copyright owner, or its agent, or by the operation of any law; (5) a statement by you, signed under penalty of perjury, that the information in the notification is accurate and that you have the authority to enforce the copyrights that are claimed to be infringed; and (6) a physical or electronic signature of the copyright owner or a person authorized to act on the copyright owner’s behalf. Failure to include all of the above information may result in the delay of the processing of your complaint.
Elgin Real Estate
The median home value in Elgin, IL is $193,600. This is lower than the county median home value of $236,500. The national median home value is $219,700. The average price of homes sold in Elgin, IL is $193,600. Approximately 62.29% of Elgin homes are owned, compared to 30.87% rented, while 6.84% are vacant. Elgin real estate listings include condos, townhomes, and single family homes for sale. Commercial properties are also available. If you see a property you’re interested in, contact a Elgin real estate agent to arrange a tour today!
Elgin, Illinois 60124 has a population of 112,628. Elgin 60124 is more family-centric than the surrounding county with 39.87% of the households containing married families with children. The county average for households married with children is 39.24%.
The median household income in Elgin, Illinois 60124 is $63,655. The median household income for the surrounding county is $74,862 compared to the national median of $57,652. The median age of people living in Elgin 60124 is 34.1 years.
Elgin Weather
The average high temperature in July is 83.7 degrees, with an average low temperature in January of 13.4 degrees. The average rainfall is approximately 37.8 inches per year, with 29 inches of snow per year.
