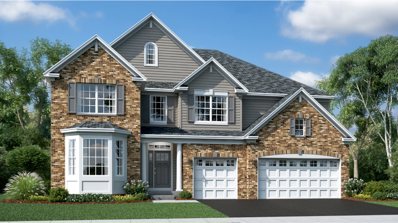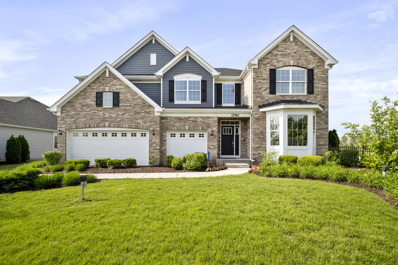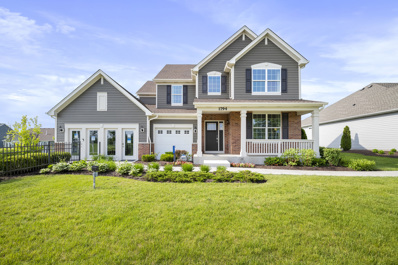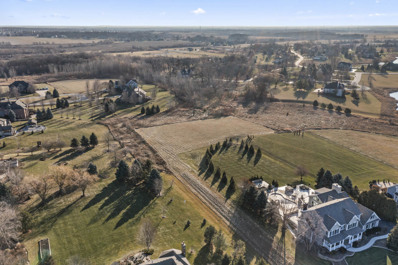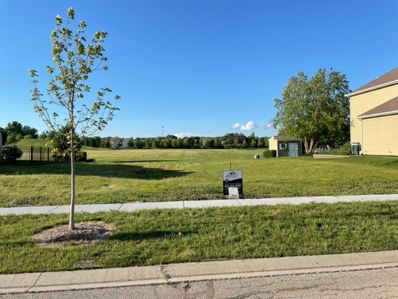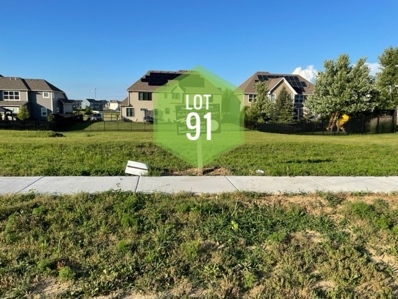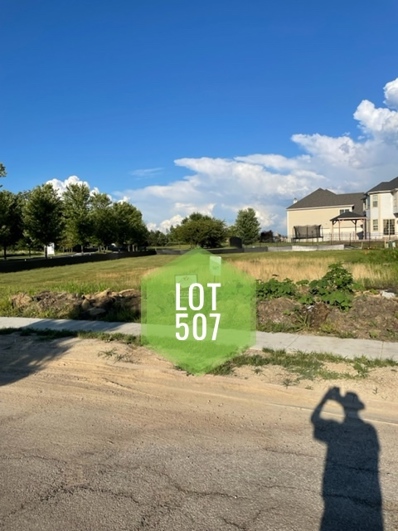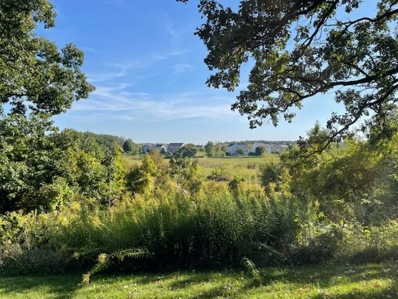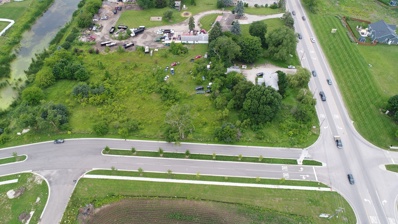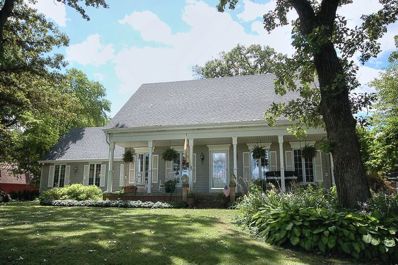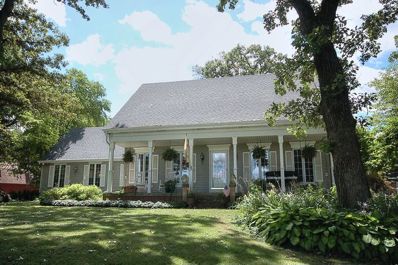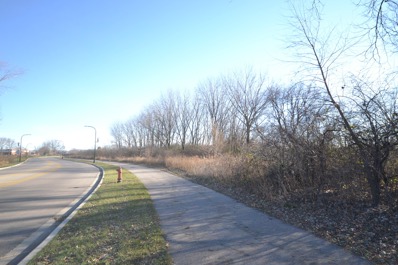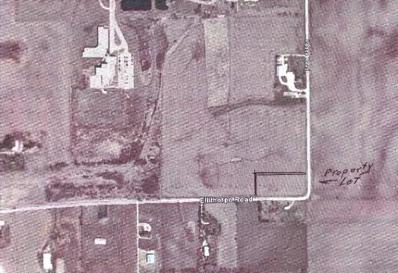Elgin IL Homes for Rent
$599,900
3657 Edelweiss Road Elgin, IL 60124
- Type:
- Single Family
- Sq.Ft.:
- 3,055
- Status:
- Active
- Beds:
- 5
- Lot size:
- 0.25 Acres
- Year built:
- 2024
- Baths:
- 3.00
- MLS#:
- 12014347
- Subdivision:
- Ponds Of Stony Creek
ADDITIONAL INFORMATION
Set yourself up to be worry free this summer. St. Charles School DIST 303, with eye-catching features including the full basement, added optional in-law suite with deluxe bathroom all on the first level. Also added is the highly upgraded designer select package with upgraded cabinets with crown, cabinet hardware, upgraded quartz subway tile backsplash, 5"wide engineered hardwood flooring in kitchen foyer and powder bath, upgraded bathroom cabinetry with hardware, ceramic tiled shower with frameless glass door, transom window in owners shower, 5 1/4" white painted trim, 5 1/4" crown moulding in owners suite, and prairie style rails with black knuckle balusters. The exterior appeal of this model carries from the stately brick on the front exterior through the covered porch and into the home where you will find an impressive two-story entry, as well as 9ft ceilings throughout the first floor. With both a formal living and dining room, you'll be prepared for even the biggest of gatherings. A kitchen offers space and convenience with ample 42" cabinetry and Quartz counters, a large island and a stainless steel appliance package complete with oven, microwave, and dishwasher. Directly connected to the kitchen breakfast area, you will find the family room with upgraded added wood flooring. The convenience carries to the second level where the four bedrooms are situated to allow a feeling of privacy. The large owner suite with double walk-in closets has an attached bathroom with double sinks and is upgraded to include the deluxe walk-in shower. The full-hall bathroom completes the upstairs tour. Full basement with rough-in plumbing for future finishing and three-car garage await at homesite 325. Energy efficiency package with James Hardie Board siding, 13 seer air conditioner, Radon system, 95% furnace, 40-gallon water heater, and Low-E vinyl double pane windows with grills. Situated in a peaceful setting, yet minutes to Randall Road corridor with access to entertainment, restaurants, and shopping. This wonderful community offers a park, and splash pad and is part of the sought-after St. Charles Community School District 303 schools! Special financing/interest rates through the builder's lender may be available on this home!! Drive into the Ponds of Stony Creek and watch the magic being built. Please note photos may not be of the actual home, but of another similar model. Elevation pictures may vary.
$672,835
1849 Limestone Drive Elgin, IL 60124
- Type:
- Single Family
- Sq.Ft.:
- 3,800
- Status:
- Active
- Beds:
- 5
- Year built:
- 2024
- Baths:
- 4.00
- MLS#:
- 12000593
- Subdivision:
- Ponds Of Stony Creek
ADDITIONAL INFORMATION
This LOADED and Luxurious home was SOLD before list!! The curb appeal and interior flow of this home are favorites among the masses and you'll see why! Let the front elevation, complete with Brick and James Hardie Board Siding, carry you into the large and welcoming two-story foyer. Flanked along the sides of the entry, and working to bring you further into the home, you will find the front area has a connecting living and dining room space. Opening up from the main hall, you'll find your soon-to-be favorite spot in this home. The two-story family room with an upgraded fireplace, connected by a wall of windows, openly flows into the kitchen of your dreams! Enjoy an abundance of 42" cabinetry, Quartz countertops, and an oversized island with quartz counters that will fulfill all needs from entertaining a large group to small gatherings make up this functional space along with a full stainless steel appliance package including an oven, dishwasher, and microwave. Another amazing feature of this home is the first-floor bedroom and bath. A catwalk on the second floor overlooks the family room below, and separates the owner's suite from the other three bedrooms, and allows for plenty of light to be brought to this level of the home. Additionally, on the second level, you'll find the owner's suite with a private entry office or study that divides the sleeping area from the attached owner's upgraded garden bath with walk-in shower, and a huge divided walk-in closet! Second-floor laundry. This Newcastle Model has upgraded designer select features including upgraded cabinetry with soft close and full overlay. Kitchen cabinets with crown, cabinet hardware, upgraded quartz, subway tile backsplash, GE Profile stainless steel appliance package, 5-1/4" white painted colonist trim, 5-1/4" crown in owners suite, 5' wood flooring in kitchen, powder and laundry room, ceramic tile in owners bath and laundry. This home has additionally been upgraded with a garden bath in the owners suite, fireplace, a full basement with rough in plumbing,laundry tub and additional windows in the kitchen breakfast. This wonderful community offers a park, and splash pad and is part of the sought-after St. Charles Community School District 303 schools! Drive into the Ponds of Stony Creek and watch the magic being built. Please note photos are not of the actual home being built, but of another similar model to show potential, flow and layout. Elevation pictures may vary as well. Homesite 345
$698,860
1855 Limestone Drive Elgin, IL 60124
- Type:
- Single Family
- Sq.Ft.:
- 3,800
- Status:
- Active
- Beds:
- 5
- Year built:
- 2024
- Baths:
- 4.00
- MLS#:
- 11996982
- Subdivision:
- Ponds Of Stony Creek
ADDITIONAL INFORMATION
Sold before list. The curb appeal and interior flow of this home are favorites among the masses and you'll see why! Let the front elevation of the New Castle Model, complete with brick and James Hardie Board Siding carry you into the large and welcoming two-story foyer. Upgraded Wood flooring entire first floor! Upgraded with extra windows in the owner's suite and family room! Flanked along the sides of the entry, and working to bring you further into the home, you will find this home has been appointed with the highly upgraded designer select package which includes, Upgraded cabinets with crown, cabinet hardware, upgraded quartz subway tile backsplash, 5" wide engineered hardwood flooring in kitchen foyer and powder bath, upgraded bathroom cabinetry with hardware, ceramic tiled shower with frameless glass door, transom window in owners shower, 5 1/4" white painted trim, 5 1/4" crown molding in owners suite, and prairie style rails with black knuckle balusters. Another upgraded amazing feature of this home is the full and extra deep basement with added rough in plumbing which combined will make the most amazing future finished space. The front area has a connecting living and dining room space. Opening up from the main hall, you'll find your soon-to-be favorite spot in this home. The two-story family room with a direct vent fireplace is connected by a wall of windows, and openly flows into the kitchen of your dreams! An abundance of 42" cabinetry with Quartz countertops, and an island that will fulfill all needs from entertaining a large group to small gatherings make up this functional space along with a full stainless steel appliance package including an oven, dishwasher, and microwave. Another amazing feature of this home is the first-floor bedroom and bath. A catwalk on the second floor overlooks the family room below, separates the owner's suite from the other three bedrooms, and allows for plenty of light to be brought to this level of the home. Additionally, on the second level, you'll find the owner's suite with a private entry office or study that divides the sleeping area from the attached owner's bath also upgraded with the garden owner bath designer select package along with a walk-in shower and a huge divided walk-in closet! Second-floor laundry with laundry tub. This wonderful community offers a park, and splash pad and is part of the sought-after St. Charles Community School District 303 schools! Drive into the Ponds of Stony Creek and watch the magic being built at homesite 342. Please note photos are not of the actual home being built, but of another similar model to show potential, flow and layout. Elevation pictures may vary as well.
$608,975
3664 Edelweiss Road Elgin, IL 60124
- Type:
- Single Family
- Sq.Ft.:
- 2,833
- Status:
- Active
- Beds:
- 4
- Year built:
- 2024
- Baths:
- 3.00
- MLS#:
- 11977219
- Subdivision:
- Ponds Of Stony Creek
ADDITIONAL INFORMATION
SOLD AT PRINT Modern designs and upscale finishes start with the dependable Brick and James Hardie siding exterior. This Home has been highly upgraded with the designer select package which includes, upgraded cabinets with crown, cabinet hardware, upgraded quartz subway tile backsplash, 5"wide engineered hardwood flooring in kitchen foyer and powder bath, upgraded bathroom cabinetry with hardware, ceramic tiled shower with frameless glass door, transom window in owners shower, 5 1/4" white painted trim, 5 1/4" crown molding in owners suite, and prairie style rails with black knuckle balusters. Also upgraded to include hardwood floors running the entire first floor, a full lookout basement, including rough-in plumbing for a future bath, Direct vent fireplace, additional windows in the family and bedroom, craftsman door, humidifier and laundry tub. There are many other standout features you'll love in this 4 bedroom, 2.5 bath home. The private study, just off of the 2-story foyer looks out onto the covered front porch. The kitchen features GE stainless steel oven, dishwasher, and a large island designed with a sink, as well as an overhang for additional seating! The breakfast area connects the kitchen and family room and although separate, a formal dining room is also connected to the kitchen. The second floor is home to the owner's suite with a private bath (upgraded to the garden owner bath) and designer walk-in tiled shower and oversized walk-in closet. The three additional spacious bedrooms are centrally located around the second full bathroom and upstairs laundry room. Energy efficiency package with James Hardie Board siding, 13 seer air conditioner, 95% furnace, 40-gallon water heater, and Low-E vinyl double pane windows with grills. Situated in a country setting, yet minutes to Randall Road corridor with access to entertainment, restaurants, and shopping. This wonderful community offers a park, and splash pad and is part of the sought-after St. Charles Community School District 303 schools! Drive into the Ponds of Stony Creek and watch the magic being built at Homesite 314. Please note photos are not of the actual home, but of another similar model. Elevation pictures may vary. Pictures are of the onsite model home and the actual home exterior mimics the rendering and not the model. Incentives tied to using Lennar Mortgage. Ask the Associate for details.
- Type:
- Land
- Sq.Ft.:
- n/a
- Status:
- Active
- Beds:
- n/a
- Lot size:
- 1.23 Acres
- Baths:
- MLS#:
- 11952565
ADDITIONAL INFORMATION
Fantastic opportunity to secure one of the final available lots in the much-sought-after Stonecrest community. This is your chance to build the home you've dreamed of. The property sits on a serene 1.30 acre lot with views of a nature preserve and open spaces. Nearby, you'll find Plato Park and the Depot Museum, complete with sports fields and a playground, adding to the area's appeal. Don't miss out on this exceptional opportunity for a dream home location!
ADDITIONAL INFORMATION
Sought after Highland Woods Community with all of the amenities(Clubhouse w/ fitness center, walking/biking paths, tennis courts, basketball courts, pool and splash pad) . Build with us or just buy the lot. Reach out today to go over floor plans for your possible build.
- Type:
- Land
- Sq.Ft.:
- n/a
- Status:
- Active
- Beds:
- n/a
- Lot size:
- 0.4 Acres
- Baths:
- MLS#:
- 11947124
- Subdivision:
- Highland Woods
ADDITIONAL INFORMATION
Beautiful lot with Overstreet Builders. Situated in sought after Highland Woods with pool/clubhouse/basketball/tennis/volleyball courts and exercise center! Builder will sell lot on its own.
$75,000
636 Slate Run Elgin, IL 60124
- Type:
- Land
- Sq.Ft.:
- n/a
- Status:
- Active
- Beds:
- n/a
- Lot size:
- 0.26 Acres
- Baths:
- MLS#:
- 11947123
ADDITIONAL INFORMATION
Sought after Highland Woods Community with all the amenities( Clubhouse w/ fitness center, walking/biking paths, tennis courts, basketball courts, pool and splash pad). Build with Overstreet Builders or just buy the lot. Reach out today to go over floor plans for your build or let us know you are stopping by the lot! This sale includes lot 507 and lot 49 (corner completes lot 507)
- Type:
- Land
- Sq.Ft.:
- n/a
- Status:
- Active
- Beds:
- n/a
- Lot size:
- 1.49 Acres
- Baths:
- MLS#:
- 11900119
- Subdivision:
- Saddlebrook
ADDITIONAL INFORMATION
Set amongst towering Oak trees is one of the last and certainly one of the best true "Walk-out" basement lots left in Kane County! This lot has it all--trees, slope, views of open space and creek. Located on a private lane accessed at the end of a cul-de-sac allows ultimate privacy and seclusion while being situated in a luxurious neighborhood setting. Southern exposure and views of the gorgeous sunsets. There are four different forest preserve properties within 3 miles of this lot--offering walking/hiking and equestrian paths. Served by District 301 highly rated schools!
$699,000
3301 Us 20 Highway Elgin, IL 60124
- Type:
- Land
- Sq.Ft.:
- n/a
- Status:
- Active
- Beds:
- n/a
- Lot size:
- 2.66 Acres
- Baths:
- MLS#:
- 11824543
ADDITIONAL INFORMATION
Value is in the land--please do not disturb tenants of home. This 2.66 acre piece has been zoned Area Business and is annexed to the City of Elgin. 246' of Route 20 frontage and 470' frontage on Shannon Parkway(entrance to Westpoint Gardens subdivision). Excellent exposure and ready to build on. Sewer and Water are stubbed to corner of property. Detention must be on site.
$899,000
41 W 419 Plato Road Elgin, IL 60124
- Type:
- Mixed Use
- Sq.Ft.:
- 2,600
- Status:
- Active
- Beds:
- n/a
- Year built:
- 1992
- Baths:
- MLS#:
- 11791189
ADDITIONAL INFORMATION
Country living at its finest! Welcome to the 5.42ac Historic Rothlsberger homestead. Nestled among a canopy of towering Oak trees, this farm has a 1992-built home updated thruout & 10 outbuildings. The HOME has 3 BR & 2 1/2 baths, gourmet kitchen, stainless appl, Labradorite stone counters, breakfast bar, custom cabinets, skylights, HW floors, vaulted ceilings, open layout, 1st floor master, backup generator & more. The paver patio leads to the heated in-ground pool with heated cabana room w/Tiki decor & hot tub. The coach home features main level guest quarters & 2nd floor rec area. The STABLE features 10 matted stalls, tack room&direct access to 6 paddocks & pastures w/Oak fencing. The main barn also has hayloft w/2nd story access. Other buildings include 3 car heated garage w/wkshop, Coach house, Corn crib/storage barn, 1 car garage, pool garage (storage & pool eqp), charming Tiki cabana & milk house. All buildings w/new/newer roofs. Ample garage parking for 14+ cars. The outbuildings are in good condition, but are older, so this property is being sold as-is. There are several Income producing options with this property. Nicor heat--no propane. Zoned Farm. By appointment only. After 1:30 pm for showings and daylight hours only. ALL SHOWINGS ARE RESTRICTED TO PRINCIPAL BUYERS & THEIR AGENT ONLY. PLEASE NO LARGE GROUPS IN ATTENDANCE ON THE PROPERTY AT SHOWINGS. Daylight showings please.
$899,000
41 W 419 Plato Road Elgin, IL 60124
- Type:
- Single Family
- Sq.Ft.:
- 2,600
- Status:
- Active
- Beds:
- 4
- Lot size:
- 5.42 Acres
- Year built:
- 1992
- Baths:
- 4.00
- MLS#:
- 11791188
ADDITIONAL INFORMATION
Country living at its finest! Welcome to the 5.42ac Historic Rothlsberger homestead. Nestled among a canopy of towering Oak trees, this farm has a 1992-built home updated thruout &10 outbuildings. The HOME has 3 BR & 2 1/2 baths, gourmet kitchen, stainless appl, Labradorite stone counters, breakfast bar, custom cabinets, skylights, HW floors, vaulted ceilings, open layout, 1st floor master & more. The paver patio leads to the heated in-ground pool with heated cabana room w/Tiki decor & hot tub. The coach home features main level guest quarters & 2nd floor rec area. The STABLE features 10 matted stalls, tack room&direct access to 6 paddocks & pastures w/Oak fencing. The main barn also has hayloft w/2nd story access. Other buildings include 3 car htd garage w/wkshop, Coach house, Corn crib/storage barn, 1 car garage, pool garage (storage & pool eqp), charming Tiki cabana & milk house. All buildings w/new/newer roofs. Ample garage parking for 14+ cars. The outbuildings are in good condition, but are older, so this property is being sold as-is. There are several Income producing options with this property. Nicor heat--no propane. Zoned Farm. By appointment. All showings after 1:30 pm and during daylight hours only--48 hr notice please. ALL SHOWINGS ARE RESTRICTED TO PRINCIPAL BUYERS & THEIR AGENT ONLY. PLEASE NO LARGE GROUPS IN ATTENDANCE ON THE PROPERTY AT SHOWINGS.
- Type:
- Land
- Sq.Ft.:
- n/a
- Status:
- Active
- Beds:
- n/a
- Lot size:
- 8.4 Acres
- Baths:
- MLS#:
- 10963652
ADDITIONAL INFORMATION
8.4 Acre Multi-family zoned lot located in 301 school district. This lot has Final Plat approval with the City and will have all City services. Bridge and Street are planned for construction in Spring '24 and there will be no recapture fees on this lot. Zoning is PSFR2. Adjacent Lot 1 is being developed as a four story senior living center with 154 residences. Lot 3 is also available and potentially zoned Multi-family. See listing #10963672
- Type:
- Land
- Sq.Ft.:
- n/a
- Status:
- Active
- Beds:
- n/a
- Lot size:
- 1.5 Acres
- Baths:
- MLS#:
- 09661940
ADDITIONAL INFORMATION
CUSTOM BUILD YOUR DREAM HOME ON THIS 1.5 ACRE SITE. THE PROPERTY IS AMONG THE HIGHEST IN KANE COUNTY WITH VIEWS TO SEAR'S TOWER. SOIL TESTING FOR FOUNDATION & SEPTIC SYSTEM COMPLETED. NO COVENANTS, NO ASSOCIATION FEES. BUILDING CODES OF KANE COUNTY APPLY.


© 2024 Midwest Real Estate Data LLC. All rights reserved. Listings courtesy of MRED MLS as distributed by MLS GRID, based on information submitted to the MLS GRID as of {{last updated}}.. All data is obtained from various sources and may not have been verified by broker or MLS GRID. Supplied Open House Information is subject to change without notice. All information should be independently reviewed and verified for accuracy. Properties may or may not be listed by the office/agent presenting the information. The Digital Millennium Copyright Act of 1998, 17 U.S.C. § 512 (the “DMCA”) provides recourse for copyright owners who believe that material appearing on the Internet infringes their rights under U.S. copyright law. If you believe in good faith that any content or material made available in connection with our website or services infringes your copyright, you (or your agent) may send us a notice requesting that the content or material be removed, or access to it blocked. Notices must be sent in writing by email to [email protected]. The DMCA requires that your notice of alleged copyright infringement include the following information: (1) description of the copyrighted work that is the subject of claimed infringement; (2) description of the alleged infringing content and information sufficient to permit us to locate the content; (3) contact information for you, including your address, telephone number and email address; (4) a statement by you that you have a good faith belief that the content in the manner complained of is not authorized by the copyright owner, or its agent, or by the operation of any law; (5) a statement by you, signed under penalty of perjury, that the information in the notification is accurate and that you have the authority to enforce the copyrights that are claimed to be infringed; and (6) a physical or electronic signature of the copyright owner or a person authorized to act on the copyright owner’s behalf. Failure to include all of the above information may result in the delay of the processing of your complaint.
Elgin Real Estate
The median home value in Elgin, IL is $264,200. This is lower than the county median home value of $310,200. The national median home value is $338,100. The average price of homes sold in Elgin, IL is $264,200. Approximately 67.56% of Elgin homes are owned, compared to 28.95% rented, while 3.49% are vacant. Elgin real estate listings include condos, townhomes, and single family homes for sale. Commercial properties are also available. If you see a property you’re interested in, contact a Elgin real estate agent to arrange a tour today!
Elgin, Illinois 60124 has a population of 114,156. Elgin 60124 is less family-centric than the surrounding county with 34.44% of the households containing married families with children. The county average for households married with children is 36.28%.
The median household income in Elgin, Illinois 60124 is $79,757. The median household income for the surrounding county is $88,935 compared to the national median of $69,021. The median age of people living in Elgin 60124 is 35 years.
Elgin Weather
The average high temperature in July is 84.6 degrees, with an average low temperature in January of 12.7 degrees. The average rainfall is approximately 37.9 inches per year, with 32.6 inches of snow per year.

