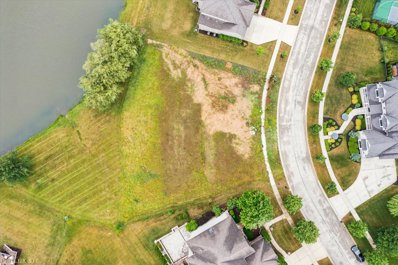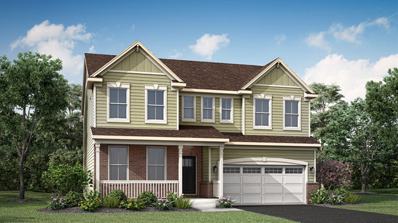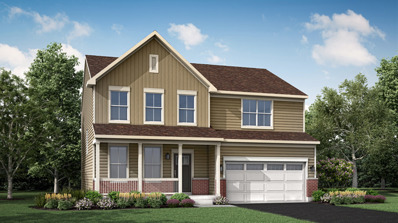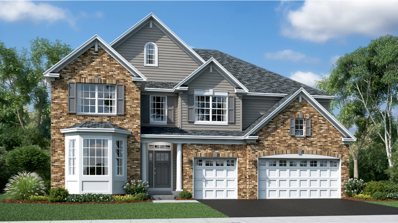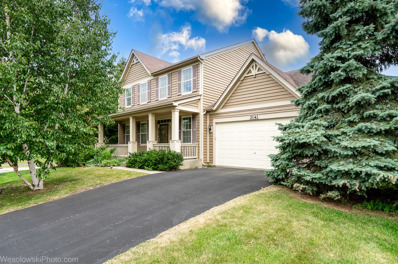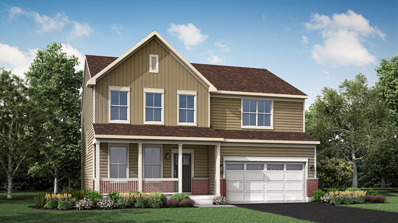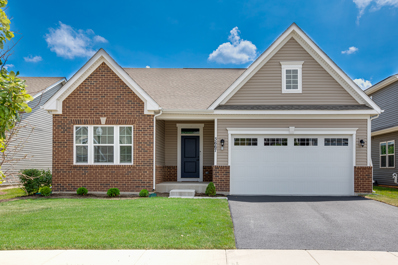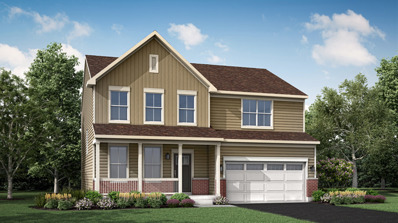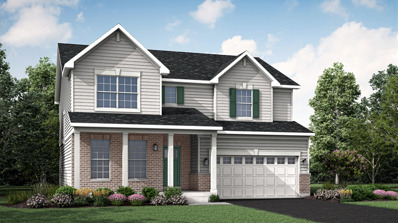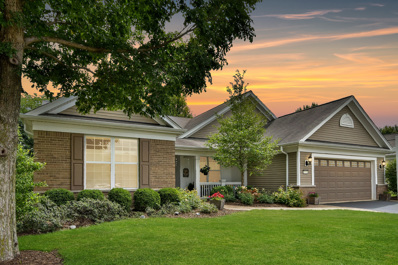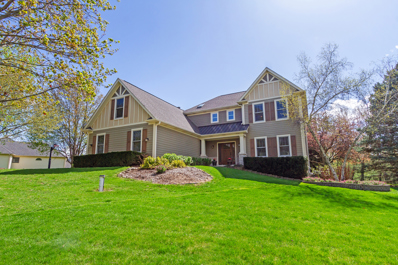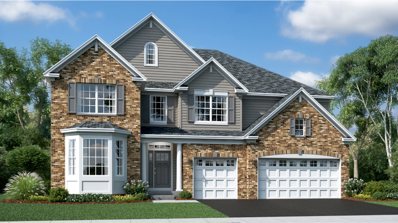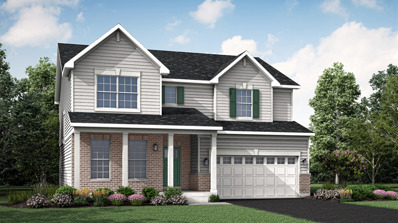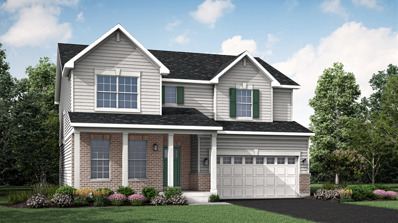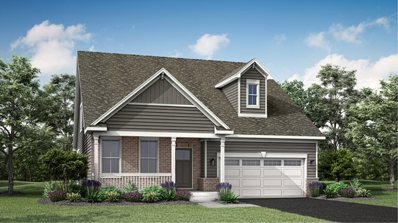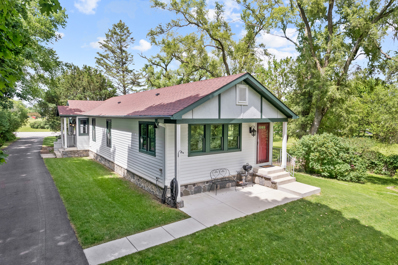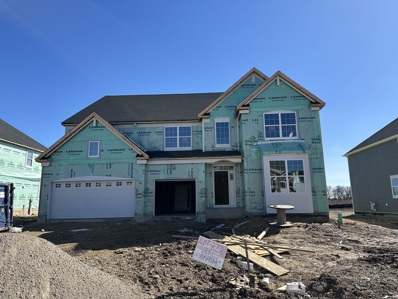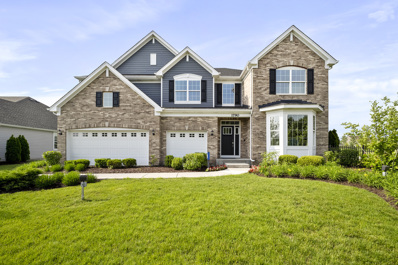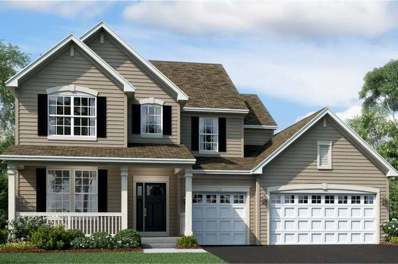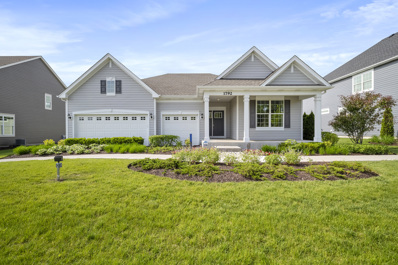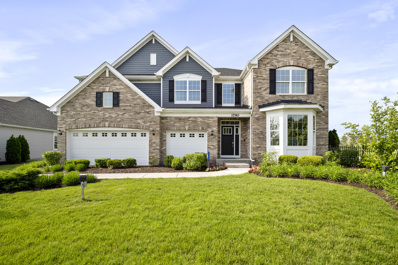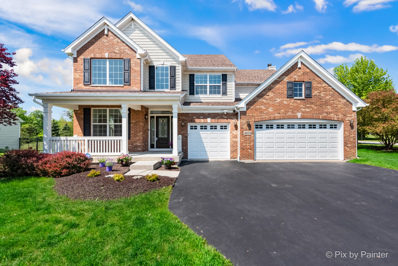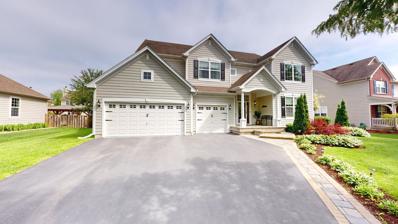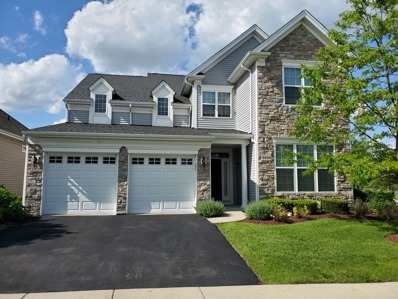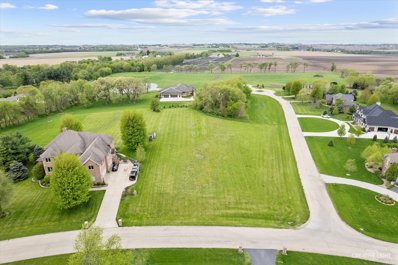Elgin IL Homes for Rent
ADDITIONAL INFORMATION
Lot only sale. WATER VIEW. Sought after Highland Woods Community with all the amenities (Clubhouse with fitness center, walking/biking paths, tennis courts, basketball courts, pool and splash pad).
$599,900
111 Sweetflag Circle Elgin, IL 60124
- Type:
- Single Family
- Sq.Ft.:
- 2,788
- Status:
- Active
- Beds:
- 5
- Year built:
- 2024
- Baths:
- 3.00
- MLS#:
- 12094586
- Subdivision:
- Tall Oaks
ADDITIONAL INFORMATION
NEW CONSTRUCTION in TALL OAKS available in DECEMBER! The last of the desirable Rainier floor plan! This two-story home is optimized for gracious living. The first floor features a family room for great gatherings, a kitchen with a large pantry for adventurous cooks, a breakfast room for memorable meals and a 5th bedroom with adjacent full bath! Upstairs are a spacious loft and four bedrooms including the owner's suite, which all have walk-in closets. Designer package featuring 42" cabinets, white quartz countertops, stainless steel appliances, luxury vinyl plank flooring, expanded garden basement w/ roughed in bathroom, hardie board siding and smart home technology. This beautiful community features tennis courts, parks and playgrounds. Conveniently located off Route 20, Tall Oaks is minutes from shopping, dining and entertainment with highly rated D301 schools. Photos shown are of a model home, the finishes and colors may vary slightly.
$549,900
107 Sweetflag Circle Elgin, IL 60124
- Type:
- Single Family
- Sq.Ft.:
- 2,516
- Status:
- Active
- Beds:
- 4
- Year built:
- 2024
- Baths:
- 3.00
- MLS#:
- 12094577
- Subdivision:
- Tall Oaks
ADDITIONAL INFORMATION
NEW CONSTRUCTION in TALL OAKS available in NOVEMBER! A covered porch leads into the first level of this new two-story home, where a versatile living room can be found off the foyer while the family room, dining room and kitchen share an open-concept design for seamless everyday living. Upstairs you'll find a gorgeous owner's suite, three secondary bedrooms and a convenient laundry space. Designer package featuring 42" dark cabinets, white quartz countertops, stainless steel appliances, luxury vinyl plank flooring, wall tiled owner's shower, expanded basement w/ roughed-in bathroom, hardie board siding and 2-car garage! This beautiful community features tennis courts, parks and playgrounds. Conveniently located off Route 20, Tall Oaks is minutes from shopping, dining and entertainment with highly rated D301 schools. Photos shown are of a model home - the finishes, colors and elevation may vary slightly.
$757,530
1889 Chandolin Lane Elgin, IL 60124
- Type:
- Single Family
- Sq.Ft.:
- 3,800
- Status:
- Active
- Beds:
- 5
- Year built:
- 2024
- Baths:
- 4.00
- MLS#:
- 12094536
- Subdivision:
- Ponds Of Stony Creek
ADDITIONAL INFORMATION
The curb appeal and interior flow of this home are favorites among the masses and you'll see why! Let the front elevation of the Newcastle Model, complete with James Hardie Board Siding and brick front carry you into the large and welcoming two-story foyer. Flanked along the sides of the entry, and working to bring you further into the home, you will find the front area has a connecting living and dining room space. Opening up from the main hall, you'll find your soon-to-be favorite spot in this home. The two-story family room with upgraded fireplace connects by a wall of windows, openly flowing into the kitchen of your dreams! An abundance of 42" cabinetry covered in Quartz countertops, and an island that will fulfill all needs from entertaining a large group to small gatherings make up this functional space along with a full stainless steel appliance package including an oven, dishwasher, and microwave. Another amazing feature of this home is the first-floor bedroom and bath. A catwalk on the second floor overlooks the family room below, separates the owner's suite from the other three bedrooms, and allows for plenty of light to be brought to this level of the home. Additionally, on the second level, you'll find the owner's suite with a private entry office or study that divides the sleeping area from the attached owner's bath with the upgraded garden bath, and a huge divided walk-in closet! Second-floor laundry with tub, and full walkout basement with rough-in plumbing for future finishing! This wonderful community offers a park, and splash pad and is part of the sought-after St. Charles Community School District 303 schools! Drive into the Ponds of Stony Creek and watch the magic being built at homesite 356. Please note photos are not of the actual home being built, but of another similar model to show potential, flow, and layout. Elevation pictures may vary as well.
$495,000
3141 Primrose Street Elgin, IL 60124
- Type:
- Single Family
- Sq.Ft.:
- n/a
- Status:
- Active
- Beds:
- 3
- Year built:
- 2005
- Baths:
- 3.00
- MLS#:
- 12090220
ADDITIONAL INFORMATION
Welcome to this delightful 2-story beautiful, spacious home with a nice welcoming front porch. The house has many recent updates, tankless water heater, 2-years old furnace and A/C, gas fireplace, speakers, updated lightning. The first floor features nice hallway leading to the big living room, separate dining room is next to the first floor den, separated by the french door. The kitchen has a nice butler pantry, with a coffee station. The kitchen has a plenty of storage, island, and separate breakfast area, with the sliding door to the deck. The kitchen opens to the generous size family room with the fireplace. In addition to the first floor is a powder room, laundry room combined with a mud room. The second floor has a nice open loft, two bedrooms, bathroom and enormous primary bedroom with two closets, bathroom with a shower, soaking tub and double vanity. In addition it's full unfinished basement, two car garage, deck and patio and fully fenced back yard for your summer entertainment. Kids playground, tennis court and baseball field is in walking distance.
$515,000
118 Sweetflag Circle Elgin, IL 60124
- Type:
- Single Family
- Sq.Ft.:
- 2,516
- Status:
- Active
- Beds:
- 4
- Year built:
- 2024
- Baths:
- 3.00
- MLS#:
- 12090563
- Subdivision:
- Tall Oaks
ADDITIONAL INFORMATION
NEW CONSTRUCTION in TALL OAKS available in JAN! A covered porch leads into the first level of this new two-story home, where a versatile living room can be found off the foyer while the family room, dining room and kitchen share an open-concept design for seamless everyday living. Upstairs you'll find a gorgeous owner's suite, three secondary bedrooms and a convenient laundry space. Designer package featuring 42" WHITE cabinets, quartz countertops, stainless steel appliances, luxury vinyl plank flooring, wall tiled owner's shower, full basement w/ roughed-in bathroom, hardie board siding and 3-car garage! This beautiful community features tennis courts, parks and playgrounds. Conveniently located off Route 20, Tall Oaks is minutes from shopping, dining and entertainment with highly rated D301 schools. Photos shown are of a model home - the finishes, colors and elevation may vary slightly. **INCREDIBLE financing promotions available through Lennar Mortgage. Credit restrictions apply, see Sales Consultant for details.
- Type:
- Single Family
- Sq.Ft.:
- 1,656
- Status:
- Active
- Beds:
- 2
- Year built:
- 2022
- Baths:
- 2.00
- MLS#:
- 12088946
- Subdivision:
- Highland Woods
ADDITIONAL INFORMATION
Welcome to this beautiful, turnkey ranch home that exudes modern elegance and functionality. Step into a neutral and bright interior highlighted by recessed lighting and Luxury Vinyl Plank flooring. The open floor plan includes two spacious bedrooms and two full baths, along with a versatile flex room for formal dining or it is perfect for a den, office, or additional bedroom. The gourmet kitchen is a chef's dream, featuring smart stainless steel appliances including a built-in oven and standalone oven/stove, a huge island with breakfast bar, a pantry, and an eating area for table and chairs. Bright sliders lead to a back covered porch overlooking the pretty fenced yard, ideal for outdoor relaxation and entertaining. The great room impresses with tall ceilings and a cozy fireplace, creating a welcoming atmosphere for gatherings and everyday living. The large primary bedroom boasts a tray ceiling, a spacious walk-in closet, and a luxurious ensuite bathroom with an extra wide shower. Additional highlights include a huge full basement ready to finish, complete with roughed-in plumbing for a bathroom and an egress window for potential bedroom or additional living space. This home also offers smart appliances, pre-wiring for a security system, and a WiFi thermostat, enhancing comfort and convenience. Located in a desirable neighborhood with amenities such as a clubhouse, pool, parks, and playground just minutes away. This home combines the best of modern living with nice community amenities. Perfect for those seeking a move-in ready home without the wait or increased construction costs of new builds.
$499,900
97 Sweetflag Circle Elgin, IL 60124
- Type:
- Single Family
- Sq.Ft.:
- 2,516
- Status:
- Active
- Beds:
- 4
- Year built:
- 2024
- Baths:
- 3.00
- MLS#:
- 12085404
- Subdivision:
- Tall Oaks
ADDITIONAL INFORMATION
NEW CONSTRUCTION in TALL OAKS available in OCTOBER! A covered porch leads into the first level of this new two-story home, where a versatile living room can be found off the foyer while the family room, dining room and kitchen share an open-concept design for seamless everyday living. Upstairs you'll find a gorgeous owner's suite, three secondary bedrooms and a convenient laundry space. Designer package featuring 42" WHITE cabinets, quartz countertops, stainless steel appliances, luxury vinyl plank flooring, wall tiled owner's shower, full basement w/ roughed-in bathroom, hardie board siding and smart home technology! This beautiful community features tennis courts, parks and playgrounds. Conveniently located off Route 20, Tall Oaks is minutes from shopping, dining and entertainment with highly rated D301 schools. Photos shown are of a model home - the finishes, colors and elevation may vary slightly. **INCREDIBLE financing promotions available through Lennar Mortgage as low as 4.99% with 10% down - must close by 10/31/24! Credit restrictions apply, see Sales Consultant for details.
$524,900
114 Sweetflag Circle Elgin, IL 60124
- Type:
- Single Family
- Sq.Ft.:
- 2,516
- Status:
- Active
- Beds:
- 4
- Year built:
- 2024
- Baths:
- 3.00
- MLS#:
- 12085377
- Subdivision:
- Tall Oaks
ADDITIONAL INFORMATION
NEW CONSTRUCTION in TALL OAKS available in DECEMBER! A covered porch leads into the first level of this new two-story home, where a versatile living room can be found off the foyer while the family room, dining room and kitchen share an open-concept design for seamless everyday living. Upstairs you'll find a gorgeous owner's suite, three secondary bedrooms and a convenient laundry space. Designer package featuring 42" dark cabinets, quartz countertops, stainless steel appliances, luxury vinyl plank flooring, full basement w/ roughed-in bathroom, hardie board siding and 3-car garage! This beautiful community features tennis courts, parks and playgrounds. Conveniently located off Route 20, Tall Oaks is minutes from shopping, dining and entertainment with highly rated D301 schools. Photos shown are of a model home - the finishes, colors and elevation may vary slightly. **Financing promotions available through Lennar Mortgage. Credit restrictions apply, see Sales Consultant for details.**
- Type:
- Single Family
- Sq.Ft.:
- 2,755
- Status:
- Active
- Beds:
- 3
- Lot size:
- 0.25 Acres
- Year built:
- 2011
- Baths:
- 3.00
- MLS#:
- 12074025
- Subdivision:
- Edgewater By Del Webb
ADDITIONAL INFORMATION
Looking for a carefree active lifestyle in a beautiful community? Do you enjoy biking/walking/swimming/tennis/exercise? Look no further, Edgewater by Del Webb offers it all! This spacious and meticulously kept Washington model offers over 2500 sq. ft. of living space. Featuring 2 Bedrooms + 1 Bed/Flex Room and 2 1/2 baths. It includes a Den/Office with French Doors. Newer carpets in all Bedrooms & Den. A huge kitchen with stainless steel appliances, quartz countertops, 42" Maple cabinets with undermount and above lighting and a huge 3'x10' center island with seating. The open concept Family Room/Kitchen/Breakfast Room seamlessly flowing out to the screened in porch are ideal for entertaining. Gorgeous hardwood floors throughout the main living area, complemented by crown molding and wainscoting. The Primary bedroom boasts a bay window, tray ceiling, ensuite bath, and walk-in closet with custom closet organizers, while the second bedroom also has an ensuite full bath and walk-in closet. Third bedroom/Flex room is generously sized and set up as an office at this time. Other amenities include a screened porch with a gas fireplace, a patio with brick paver retaining walls, fountain and gas grill, concrete in screened porch and patio are all epoxied. There is a pet friendly, fenced-in yard and the property is professionally landscaped. Edgewater handles front landscape maintenance, while the owner maintains the backyard grass. The 2+ car garage features epoxy floors and built-in cabinets. Most furniture available for sale with the home, owner will leave TV mounted in Family Room, electric lawnmower, outdoor gas grill, and fountain. Home is in excellent shape but being sold "As Is". Edgewater is a 55+ Community, at least one resident must be 55 or over. The clubhouse has indoor/outdoor swimming pools, tennis courts, workout room, billiards and so much more. Convenient location to Randal Corridor with restaurants, shopping and so much more!
- Type:
- Single Family
- Sq.Ft.:
- 2,838
- Status:
- Active
- Beds:
- 4
- Lot size:
- 0.91 Acres
- Year built:
- 1995
- Baths:
- 3.00
- MLS#:
- 12076900
- Subdivision:
- Timber Ridge
ADDITIONAL INFORMATION
Incredible opportunity to have a wooded, private, one acre lot in desirable Hampshire School District! The dramatic two story foyer opens to a spacious living room with an abundance of natural lighting and French doors to the dining room. The formal dining with chair rail and gleaming oak flooring opens has a pass through to the kitchen. The beautifully updated kitchen boast 42 inch Cherry Cabinets, granite counters, island/breakfast bar, pendant lighting, pantry, stainless steel appliances, and an eat-in area with slider to the patio. The generous sized family room showcases a beautiful stone fireplace (gas starter) and great views of the picturesque outdoor space. Updated half bath on the main level. Convenient first floor laundry room with sink and cabinets for storage. Upstairs includes a master bedroom with vaulted ceiling, fireplace, huge walk-in closet with custom organizers, and an en-suite bath with double sinks, vented skylights, whirlpool tub, and separate shower. Three additional bedrooms and a full bath complete the second floor. Put your finishing touches on the English basement to add even more living space. You will love the outdoor space including, a large Cedar deck, cedar Gazebo with custom shades, Unilock paver patio, speaker system, and an oversized shed for extra storage. The private yard backs to mature trees and open green space. Close to shopping, restaurants, Forest Preserve, Metra, and easy interstate access. Custom built home in desirable Timber Ridge.
$727,845
1816 Empress Court Elgin, IL 60124
- Type:
- Single Family
- Sq.Ft.:
- 3,800
- Status:
- Active
- Beds:
- 5
- Year built:
- 2024
- Baths:
- 4.00
- MLS#:
- 12075005
- Subdivision:
- Ponds Of Stony Creek
ADDITIONAL INFORMATION
Sold before list. LOADED and Luxurious!! The curb appeal and interior flow of this home are favorites among the masses and you'll see why! Let the front elevation of the Newcastle Model, complete with brick and James Hardie Board Siding, carry you into the large and welcoming two-story foyer. Flanked along the sides of the entry, and working to bring you further into the home, you will find the front area has a connecting living and dining room space. Opening up from the main hall, you'll find upgraded hardwood flooring running throughout the first level as well as your soon-to-be favorite spot in this home. The two-story family room with added DV-fireplace, connected by a wall of windows, openly flows into the kitchen of your dreams! Enjoy an abundance of 42" cabinetry, Quartz countertops, and an over sized island with quartz counters that will fulfill all needs from entertaining a large group to small gatherings make up this functional space along with a full stainless steel appliance package including an oven, dishwasher, and microwave. Another amazing feature of this home is the first-floor bedroom and bath. A catwalk on the second floor overlooks the family room below, and separates the owner's suite from the other three bedrooms, and allows for plenty of light to be brought to this level of the home. Additionally, on the second level, you'll find the owner's suite with a private entry office or study that divides the sleeping area from the attached owner's bath with an upgraded garden bath, and a huge divided walk-in closet! Second-floor laundry with laundry tub, and full upgraded to EXTRA DEEP basement with added rough in plumbing. This Newcastle Model has upgraded designer select features including upgraded cabinetry with soft close and full overlay. Kitchen cabinets with crown, cabinet hardware, upgraded quartz, subway tile backsplash, GE Profile stainless steel appliance package, 5-1/4" white painted colonist trim, 5-1/4" crown in owners suite, 5' wood flooring in kitchen, powder and laundry room, ceramic tile in owners bath and laundry. This home has additionally been upgrade to have the deluxe shower, and optional breakfast area and bedroon windows. This wonderful community offers a park, and splash pad and is part of the sought-after St. Charles Community School District 303 schools! Drive into the Ponds of Stony Creek and watch the magic being built. Please note photos are not of the actual home being built, but of another similar model to show potential, flow and layout. Elevation pictures may vary as well. Homesite 013
$562,885
121 Sweetflag Circle Elgin, IL 60124
- Type:
- Single Family
- Sq.Ft.:
- 2,516
- Status:
- Active
- Beds:
- 4
- Year built:
- 2024
- Baths:
- 3.00
- MLS#:
- 12069486
- Subdivision:
- Tall Oaks
ADDITIONAL INFORMATION
NEW CONSTRUCTION in TALL OAKS available in NOVEMBER! This desirable TOWNSEND floor plan is a beauty! A covered porch leads into the first level of this new two-story home, where a versatile living room can be found off the foyer while the family room, dining room and kitchen share an open-concept design for seamless everyday living. Upstairs you'll find a gorgeous owner's suite, three secondary bedrooms and a convenient laundry space. Designer package featuring 42" dark cabinets, quartz countertops, stainless steel appliances, luxury vinyl plank flooring, fireplace, full garden basement w/ roughed-in bathroom, hardie board siding and smart home technology. This beautiful community features tennis courts, parks and playgrounds. Conveniently located off Route 20, Tall Oaks is minutes from shopping, dining and entertainment with highly rated D301 schools. Photos shown are of a model home - the finishes, colors and elevation may vary slightly. **INCREDIBLE financing promotions available through Lennar Mortgage. Credit restrictions apply, see Sales Consultant for details.**
$489,900
95 Sweetflag Circle Elgin, IL 60124
- Type:
- Single Family
- Sq.Ft.:
- 2,516
- Status:
- Active
- Beds:
- 4
- Year built:
- 2024
- Baths:
- 3.00
- MLS#:
- 12069480
- Subdivision:
- Tall Oaks
ADDITIONAL INFORMATION
NEW CONSTRUCTION in TALL OAKS available in OCTOBER! This desirable TOWNSEND floor plan was recently reduced! A covered porch leads into the first level of this new two-story home, where a versatile living room can be found off the foyer while the family room, dining room and kitchen share an open-concept design for seamless everyday living. Upstairs you'll find a gorgeous owner's suite, three secondary bedrooms and a convenient laundry space. Designer package featuring 42"dark cabinets, quartz countertops, stainless steel appliances, luxury vinyl plank flooring, full basement w/ roughed-in bathroom, hardie board siding and smart home technology. This beautiful community features tennis courts, parks and playgrounds. Conveniently located off Route 20, Tall Oaks is minutes from shopping, dining and entertainment with highly rated D301 schools. Photos shown are of a model home - the finishes, colors and elevation may vary slightly. **INCREDIBLE financing promotions available through Lennar Mortgage as low as 4.99% with 10% down - must close by 10/31/24! Credit restrictions apply, see Sales Consultant for details.**
$499,900
112 Sweetflag Circle Elgin, IL 60124
- Type:
- Single Family
- Sq.Ft.:
- 2,530
- Status:
- Active
- Beds:
- 3
- Year built:
- 2024
- Baths:
- 3.00
- MLS#:
- 12069484
- Subdivision:
- Tall Oaks
ADDITIONAL INFORMATION
AMAZING NEW PRICE!! New Construction in TALL OAKS available in DECEMBER! This desirable MESA VERDE floor plan is designed for ease and comfort. The first floor's popular features include a spacious owner's suite, versatile flex space and an open layout among the family room, kitchen and breakfast room. Upstairs are a loft that adds shared living space and two secondary bedrooms that both have walk-in closets. Designer package featuring 42" dark cabinets, quartz countertops, stainless steel appliances, luxury vinyl plank flooring, full basement, hardie board siding and smart home technology. This beautiful community features tennis courts, parks and playgrounds. Conveniently located off Route 20, Tall Oaks is minutes from shopping, dining and entertainment with highly rated D301 schools. Photos shown are of a model home, the finishes and colors may vary slightly.
$369,900
41w193 Russell Road Elgin, IL 60124
- Type:
- Single Family
- Sq.Ft.:
- 1,239
- Status:
- Active
- Beds:
- 2
- Lot size:
- 1.62 Acres
- Year built:
- 2016
- Baths:
- 2.00
- MLS#:
- 12071902
ADDITIONAL INFORMATION
RARE FARMETTE! CUTE COTTAGE STYLE, 2 BED RANCH ~ 2 OLDER BIG BARNS PLUS A SHE SHED! HOME BUILT IN 2016 ~ 2 BEDS, 2 FULL BATH ~ GALLEY KITCHEN ~ BRIGHT 20X11 FAMILY/SUN ROOM ON BACK OF HOME ~ BASEMENT W/PARTIALLY FINISHED W/PART CRAWL FOR STORAGE ~ OLDER BARNS GOOD FOR STORAGE, OR HOBBIES, SMALLER BARN HAS STALLS ~ GRAPE VINES ADD EVEN MORE CHARACTER ~ DON'T MISS THIS ONE.
$699,900
1834 Limestone Drive Elgin, IL 60124
- Type:
- Single Family
- Sq.Ft.:
- 3,800
- Status:
- Active
- Beds:
- 5
- Year built:
- 2024
- Baths:
- 4.00
- MLS#:
- 12066253
- Subdivision:
- Ponds Of Stony Creek
ADDITIONAL INFORMATION
With Brick front and the highly upgraded designer select features including upgraded cabinetry with soft close and full overlay. Kitchen cabinets with crown, cabinet hardware, upgraded quartz, subway tile backsplash, GE Profile stainless steel appliance package, 5-1/4" white painted colonist trim, 5-1/4" crown in owners suite, 5' wood flooring in kitchen, powder and laundry room, ceramic tile in owners bath and laundry, this popular plan won't last long. Also added to this beautiful home is the full Garden( lookout) basement with rough-in plumbing for a future bath, direct-vent fireplace, hardwood flooring in the family room, garden bath in the owners suitecraftsman front door, laundry tub and optional breakfast windows. Homesite 333 Photos are of a similar layout and some of the features may not be reflective of this home.
$739,505
1828 Limestone Drive Elgin, IL 60124
- Type:
- Single Family
- Sq.Ft.:
- 3,800
- Status:
- Active
- Beds:
- 5
- Year built:
- 2024
- Baths:
- 4.00
- MLS#:
- 12066001
- Subdivision:
- Ponds Of Stony Creek
ADDITIONAL INFORMATION
WOW!!LOADED AND LUXURIOUS! SOLD AT PRINT, but there are a few homesites left for this home to be built!! The curb appeal and interior flow of this home are favorites among the masses and you'll see why! Let the front elevation of this favorite model, complete with brick and James Hardie Board Siding carry you into the large and welcoming two-story foyer. Flanked along the sides of the entry, and working to bring you further into the home, you will find this home has been appointed with the highly upgraded designer select package which includes, Upgraded cabinets with crown, cabinet hardware, upgraded quartz subway tile backsplash, 5" wide engineered hardwood flooring in kitchen foyer and powder bath, upgraded bathroom cabinetry with hardware, ceramic tiled shower with frameless glass door, transom window in owners shower, 5 1/4" white painted trim, 5 1/4" crown molding in owners suite, and prairie style rails with black knuckle balusters. Another amazing upgraded feature of this home is the full and extra deep basement with added rough in plumbing which combined together will make the most amazing future finished space. The upgrades don't stop there on this home! Additionally upgraded, this home has REAL wood flooring on the entire first level. extra windows in the breakfast and owners suite, direct vent fireplace, and the garden bath in the owners suite. The front area has a connecting living and dining room space. Opening up from the main hall, you'll find your soon-to-be favorite spot in this home. The two-story family room with a direct vent fireplace is connected by a wall of windows, and openly flows into the kitchen of your dreams! An abundance of 42" cabinetry with Quartz countertops, and an island that will fulfill all needs from entertaining a large group to small gatherings make up this functional space along with a full stainless steel appliance package including an oven, dishwasher, and microwave. Another amazing feature of this home is the first-floor bedroom and bath. A catwalk on the second floor overlooks the family room below, separates the owner's suite from the other three bedrooms, and allows for plenty of light to be brought to this level of the home. Additionally, on the second level, you'll find the owner's suite with a private entry office or study that divides the sleeping area from the attached owner's bath also upgraded with the garden owner bath designer select package along with a walk-in shower and a huge divided walk-in closet! Second-floor laundry with laundry tub. This wonderful community offers a park, and splash pad and is part of the sought-after St. Charles Community School District 303 schools! Drive into the Ponds of Stony Creek and watch the magic being built at homesite 331. Please note photos are not of the actual home being built, but of another similar model to show potential, flow, and layout. Elevation pictures may vary as well.
$567,000
3661 Edelweiss Road Elgin, IL 60124
- Type:
- Single Family
- Sq.Ft.:
- 2,833
- Status:
- Active
- Beds:
- 4
- Year built:
- 2024
- Baths:
- 3.00
- MLS#:
- 12065998
- Subdivision:
- Ponds Of Stony Creek
ADDITIONAL INFORMATION
SOLD AT PRINT****Model office is located at 1794 Coralito Ln. in Elgin. St. Charles District 303 Schools. What a wonderful opportunity in St. Charles North School DIST 303, to own this spacious model before summer. Modern designs and upscale finishes start with the durable James Hardie siding and brick. A full basement, including rough-in plumbing for a future bath as well as a first-floor study, are just a few of the standout features you'll love in this 4 bedroom, 2.5 bath home. The private study, just off of the 2-story foyer looks out onto the covered front porch. The kitchen features GE stainless steel oven, dishwasher, and a large island designed with a sink, as well as an overhang for additional seating! The breakfast area connects the kitchen and a family room with added LVP flooring and direct vent fireplace, and although separate, a formal dining room is also connected to the kitchen. The second floor is home to the owner's suite with a private bath upgrade to include the deluxe walk-in shower and oversized walk-in closet. The three additional spacious bedrooms are centrally located around the second full bathroom and upstairs laundry room. Energy efficiency package with James Hardie Board siding, 13 seer air conditioner, 95% furnace, 40-gallon water heater, and Low-E vinyl double pane windows with grills. Situated in a country setting, yet minutes to Randall Road corridor with access to entertainment, restaurants, and shopping. This wonderful community offers a park, and splash pad and is part of the sought-after St. Charles Community School District 303 schools! Drive into the Ponds of Stony Creek and watch the magic being built at homesite 323. Please note photos are not of the actual home, but of another similar model. Elevation pictures may vary. Pictures are of onsite model home Incentives tied to using Lennar Mortgage. Ask the Associate for details.
$643,130
1851 Limestone Drive Elgin, IL 60124
- Type:
- Single Family
- Sq.Ft.:
- 2,441
- Status:
- Active
- Beds:
- 3
- Year built:
- 2023
- Baths:
- 2.00
- MLS#:
- 12061112
- Subdivision:
- Ponds Of Stony Creek
ADDITIONAL INFORMATION
SOLD AT PRINT*** The appreciation for a ranch home will be noted more than once after walking through the highly sought-after Ridgefield Ranch Model. Complete with the addition of the SUN-FILLED sunroom, you'll enjoy the additional living and basement space added to the already large footprint! Additional luxury upgrades include hardwood added to the entire first floor, pgraded cabinets with crown, cabinet hardware,upgraded quartz subway tile backsplash, 5"wide engineered hardwood flooring in kitchen foyer and powder bath, upgraded bathroom cabinetry with hardware, ceramic tiled shower with frameless glass door, transom window in owners shower, 5 1/4" white painted trim, 5 1/4" crown moulding in owners suite, and prairie style rails with black knuckle balusters. The features of this home begin with wood flooring through the entry, family room, and kitchen, an abundance of tall 42" white kitchen cabinetry, quartz counters, added windows, an impressive oversized island, and a fireplace with tile surround and mantle. The owner's suite creates a retreat-like feel with the walk-in designer shower with tile surround. The full basement is set with rough plumbing for your future lower-level bathroom ideas. Energy efficiency package with James Hardie Board siding, 13 seer air conditioner, 95% furnace, 40-gallon water heater, and Low-E vinyl double pane windows with grills. Situated in a country setting, yet minutes to Randall Road corridor with access to entertainment, restaurants, and shopping. This wonderful community offers a park, and splash pad and is part of the sought-after St. Charles Community School District 303 schools! Drive into the Ponds of Stony Creek and watch the magic being built at homesite 344. Please note photos may are not the actual home, but of another similar model. Elevation pictures may vary. March completion.
$699,900
3662 Edelweiss Road Elgin, IL 60124
- Type:
- Single Family
- Sq.Ft.:
- 3,800
- Status:
- Active
- Beds:
- 5
- Year built:
- 2024
- Baths:
- 4.00
- MLS#:
- 12060177
- Subdivision:
- Ponds Of Stony Creek
ADDITIONAL INFORMATION
LOADED AND LUXURIOUS! The curb appeal and interior flow of this home are favorites among the masses and you'll see why! Let the front elevation of this favorite model, complete with brick and James Hardie Board Siding carry you into the large and welcoming two-story foyer. Flanked along the sides of the entry, and working to bring you further into the home, you will find this home has been appointed with the highly upgraded designer select package which includes, Upgraded cabinets with crown, cabinet hardware, upgraded quartz subway tile backsplash, 5" wide engineered hardwood flooring in kitchen foyer and powder bath, upgraded bathroom cabinetry with hardware, ceramic tiled shower with frameless glass door, transom window in owners shower, 5 1/4" white painted trim, 5 1/4" crown molding in owners suite, and prairie style rails with black knuckle balusters. Another amazing feature of this home is the full and extra deep lookout basement with added rough in plumbing which combined together will make the most amazing future finished space. The front area has a connecting living and dining room space. Opening up from the main hall, you'll find your soon-to-be favorite spot in this home. The two-story family room with a direct vent fireplace is connected by a wall of windows, and openly flows into the kitchen of your dreams! An abundance of 42" cabinetry with Quartz countertops, and an island that will fulfill all needs from entertaining a large group to small gatherings make up this functional space along with a full stainless steel appliance package including an oven, dishwasher, and microwave. Another amazing feature of this home is the first-floor bedroom and bath. A catwalk on the second floor overlooks the family room below, separates the owner's suite from the other three bedrooms, and allows for plenty of light to be brought to this level of the home. Additionally, on the second level, you'll find the owner's suite with a private entry office or study that divides the sleeping area from the attached owner's bath also upgraded with the garden owner bath designer select package along with a walk-in shower and a huge divided walk-in closet! Second-floor laundry with laundry tub. This wonderful community offers a park, and splash pad and is part of the sought-after St. Charles Community School District 303 schools! Drive into the Ponds of Stony Creek and watch the magic being built at homesite 313. Please note photos are not of the actual home being built, but of another similar model to show potential, flow and layout. Elevation pictures may vary as well.
$585,000
4079 Conifer Drive Elgin, IL 60124
- Type:
- Single Family
- Sq.Ft.:
- 4,065
- Status:
- Active
- Beds:
- 5
- Lot size:
- 0.27 Acres
- Year built:
- 2008
- Baths:
- 3.00
- MLS#:
- 12052429
- Subdivision:
- Cedar Grove
ADDITIONAL INFORMATION
TALK ABOUT MOVE-IN READY!! Beautiful Semi-Custom Home In Highly Desired Cedar Grove Subdivision In Coveted 301 SCHOOL DISTRICT. Spacious, Open Floor Plan Features 4 BEDROOMS Plus a 1ST FLOOR OFFICE/5TH BEDROOM, Sunny LOFT, Beautifully FINISHED BASEMENT, and 3+ CAR HEATED GARAGE. Charming Brick Front with Covered Porch Entry. 2-STORY LIVING ROOM With Hardwood Flooring And A Wall Of Windows Allowing For Tons Of Natural Light Opens To The FORMAL DINING ROOM. Beautiful KITCHEN Features Upscale Cabinetry With Crown Molding, Granite Counters, PANTRY CLOSET, Stainless Appliances, Large L-Shaped Island, Recessed Lighting And Large Eating Area With Slider To Back Yard. You'll Love Entertaining In The Large And Private Back Yard Which Features A LIGHTED GAZEBO and STAMPED CONCRETE PATIO. Inviting FAMILY ROOM With Hardwood Flooring, Lots Of Natural Light and Wood Burning Fireplace with White Mantle. The 1ST FLOOR DEN/5TH BEDROOM Is Conveniently Located Next To The POWDER ROOM And Is Located Just Off The Kitchen. 1ST FLOOR LAUNDRY. Centrally Located Staircase With Beautiful Wood & Iron Rails Leads To The Oversized LOFT With Hardwood Flooring. Step Down The Hall To The Luxury PRIMARY SUITE With TWO Large Walk-in Closets, Trey Ceiling, Hardwood Flooring and Spacious BATH with Soaking Tub, Separate Full Body Shower and Wide Vanity with Double Sinks. BEDROOMS 2-3-4 Are All Generously Sized And Feature Plenty Of Closet Space And Hardwood Flooring. The Upper Level Is Rounded Out With The Stylishly Remodeled HALL BATH and Linen Closet. 3 Levels of Finished Living Space Includes The Wonderful FINISHED BASEMENT with Wide-Plank Hardwood Flooring. Plenty of Space for a 2nd FAMILY ROOM, EXERCISE AREA, GAME AREA. Separate Areas for Mechanicals and Lots of Storage Space. Oversized 3+ CAR HEATED GARAGE with Painted Concrete Flooring. NEED MORE? Updates Include BRAND NEW ROOF and GUTTERS (2024), Numerous Windows, Hardwood Flooring, Water Heater, Garage Doors, Garage Heater, Stamped Concrete Patio, and Washer/Dryer. Get In To See It Now, Because This Beautiful Home Won't Be On The Market Long!
$625,000
399 Comstock Drive Elgin, IL 60124
- Type:
- Single Family
- Sq.Ft.:
- 4,590
- Status:
- Active
- Beds:
- 5
- Lot size:
- 0.25 Acres
- Year built:
- 2006
- Baths:
- 4.00
- MLS#:
- 12050449
- Subdivision:
- Shadow Hill
ADDITIONAL INFORMATION
#BHE-BigHomeEnergy! Prepare to be dazzled by this magnificent, sprawling home boasting 5+ bedrooms and 3.5 bathrooms. Nestled in the heart of beautiful Shadow Hill, this home is a sanctuary of luxury and style, offering every upgrade imaginable. Enter through the grandiose 2-story Foyer into a Living Room bathed in natural light, adorned with gleaming hardwood floors and exquisite custom fixtures. The living space exudes elegance with oversized windows framing picturesque views all around! Step into the heart of the home - the stunning Kitchen, which will impress even the most discerning Family Chef. Adorned with on-trend white cabinets, glittering quartz countertops, and custom gold hardware, this culinary masterpiece is equipped with top-of-the-line stainless steel appliances, custom fixtures, tile backsplash, a massive pantry closet, and a wine fridge. The spacious Breakfast Room and breakfast bar beckon for casual gatherings and morning coffee. Designed for seamless entertaining, the open layout effortlessly connects the Living Room, Dining Room, Family Room, and Kitchen, offering the perfect flow for hosting soirees or cozy family nights. The first-floor Bedroom provides versatility, ideal for accommodating guests or creating a serene home office retreat. Ascend the dual staircases to discover the expansive Master Suite, a serene oasis boasting a palatial walk-in closet and a spa-like en suite bathroom complete with dual vanities, a luxurious soaking tub, and a separate shower. Three additional bedrooms plus a spacious loft await on the second level, offering ample space for relaxation and recreation. Expand your options by converting the loft into a 6th bedroom, perfect for growing families or hosting guests! Don't forget to notice all of the closet space, extra large windows for natural light, and ceiling fans throughout for comfort all year long. Unleash your creativity in the finished basement- A blank canvas awaiting your personal touches! Whether you envision a home gym, office, or studio, the possibilities are endless. Outside, the professionally landscaped yard beckons with a fully fenced yard, offering a safe place for the kiddos and pets to romp and play. A large separate garden area gives you the chance to live farm-to-table, or at least see if you can develop your "inner green thumb" LOL. A super-sized brick paver patio and gazebo is perfect for alfresco dining and entertaining- You even have the space to add an outdoor Kitchen or hottub! A 3 car garage offers even more space for your cars, tools, and toys- Now you'll finally have the space for that Harley you've been eyeing :) Located in the highly sought-after school district 301 and just moments away from parks, tennis courts, scenic preserves, and all of the shopping/ dining/ entertainment of Randall Road. This home offers the perfect blend of luxury, convenience, and charm. Don't miss your chance to make this dream home yours - Seize the opportunity to say YES TO THE ADDRESS today!
- Type:
- Single Family
- Sq.Ft.:
- 2,852
- Status:
- Active
- Beds:
- 4
- Lot size:
- 0.18 Acres
- Year built:
- 2017
- Baths:
- 3.00
- MLS#:
- 12043748
- Subdivision:
- Bowes Creek Country Club
ADDITIONAL INFORMATION
NESTLE IN! This 2 story corner lot is located in beautiful Bowes Creek Country Club active adult community for those 55+.The Waldien model features over 2800 sf of living space. Main level includes master bedroom with walk in closet, private bathroom with soaker tub, 2nd bedroom as well as a 2nd full bathroom. Lots of storage space, separated dining room with french doors. Laundry room accesses the 2 car garage as well as the water heater utility room. 2 story livingroom with fireplace. Wood floors in foyer, kitchen and living room, Kitchen has breakfast bar, table eating area and loads of space to move around while preparing meals, granite countertops, stainless steel appliances and access to outdoor patio. Recessed lights throughout. Sunroom with double door access off kitchen. Second floor features huge loft, oversized storage/utilityroom, two addtional bedrooms and a 3rd full bathroom. Attached 2 car garage. security system, Pull down stairs to attic. Wainscoting throughout, staircase has wood stairs and metal spindles. Ceiling fans in all bedrooms. Patio off rear of home. Professionally landscaped
- Type:
- Land
- Sq.Ft.:
- n/a
- Status:
- Active
- Beds:
- n/a
- Lot size:
- 1.29 Acres
- Baths:
- MLS#:
- 12043305
ADDITIONAL INFORMATION
DISCOVER TRANQUIL LIVING, YOUR DREAM RESIDENTIAL LOT AWAITS!! Fabulous residential lot spanning over an acre of untouched beauty. Envision your ideal home perched upon this expansive canvas. Despite its tranquil setting, convenience is never compromised. Within mere moments, you'll find yourself within reach of an array of amenities, 301 schools are all close, tons of shopping, gourmet dining establishments, and recreational facilities, ensuring that every need and desire is effortlessly catered to. This residential lot offers the perfect opportunity for realizing your vision. Don't merely settle for a house; seize the opportunity to create a home that reflects your unique style, aspirations, and way of life. Hurry and take a look at the last lot is located in the Highland Meadows Subdivision! Architectural guidelines apply. Covenants are available upon request.


© 2024 Midwest Real Estate Data LLC. All rights reserved. Listings courtesy of MRED MLS as distributed by MLS GRID, based on information submitted to the MLS GRID as of {{last updated}}.. All data is obtained from various sources and may not have been verified by broker or MLS GRID. Supplied Open House Information is subject to change without notice. All information should be independently reviewed and verified for accuracy. Properties may or may not be listed by the office/agent presenting the information. The Digital Millennium Copyright Act of 1998, 17 U.S.C. § 512 (the “DMCA”) provides recourse for copyright owners who believe that material appearing on the Internet infringes their rights under U.S. copyright law. If you believe in good faith that any content or material made available in connection with our website or services infringes your copyright, you (or your agent) may send us a notice requesting that the content or material be removed, or access to it blocked. Notices must be sent in writing by email to [email protected]. The DMCA requires that your notice of alleged copyright infringement include the following information: (1) description of the copyrighted work that is the subject of claimed infringement; (2) description of the alleged infringing content and information sufficient to permit us to locate the content; (3) contact information for you, including your address, telephone number and email address; (4) a statement by you that you have a good faith belief that the content in the manner complained of is not authorized by the copyright owner, or its agent, or by the operation of any law; (5) a statement by you, signed under penalty of perjury, that the information in the notification is accurate and that you have the authority to enforce the copyrights that are claimed to be infringed; and (6) a physical or electronic signature of the copyright owner or a person authorized to act on the copyright owner’s behalf. Failure to include all of the above information may result in the delay of the processing of your complaint.
Elgin Real Estate
The median home value in Elgin, IL is $193,600. This is lower than the county median home value of $236,500. The national median home value is $219,700. The average price of homes sold in Elgin, IL is $193,600. Approximately 62.29% of Elgin homes are owned, compared to 30.87% rented, while 6.84% are vacant. Elgin real estate listings include condos, townhomes, and single family homes for sale. Commercial properties are also available. If you see a property you’re interested in, contact a Elgin real estate agent to arrange a tour today!
Elgin, Illinois 60124 has a population of 112,628. Elgin 60124 is more family-centric than the surrounding county with 39.87% of the households containing married families with children. The county average for households married with children is 39.24%.
The median household income in Elgin, Illinois 60124 is $63,655. The median household income for the surrounding county is $74,862 compared to the national median of $57,652. The median age of people living in Elgin 60124 is 34.1 years.
Elgin Weather
The average high temperature in July is 83.7 degrees, with an average low temperature in January of 13.4 degrees. The average rainfall is approximately 37.8 inches per year, with 29 inches of snow per year.
