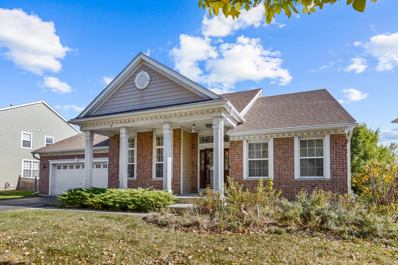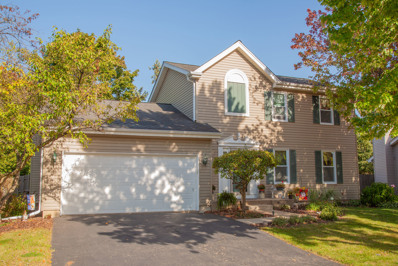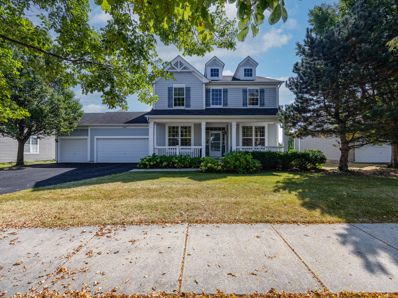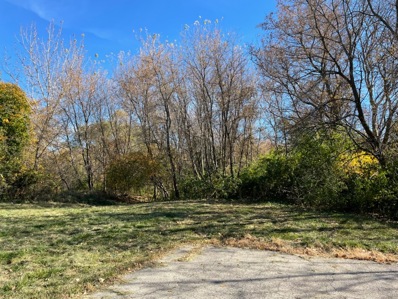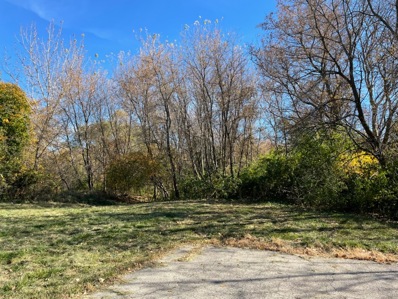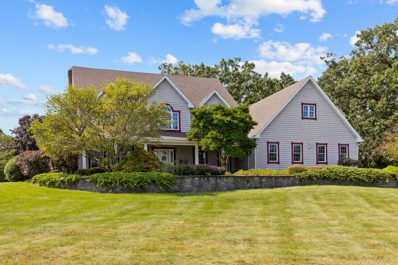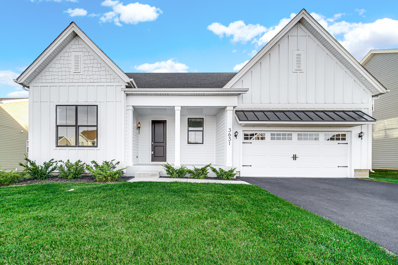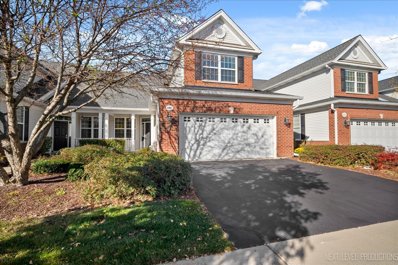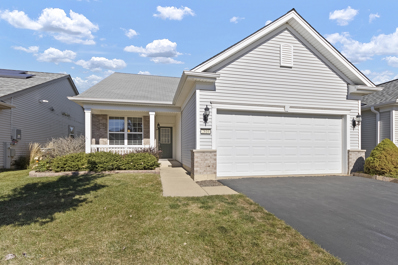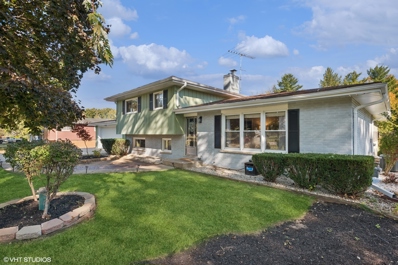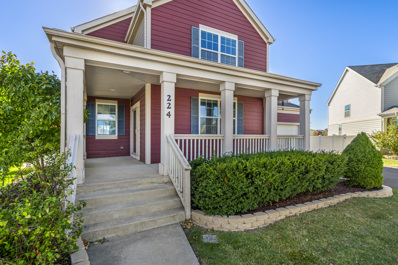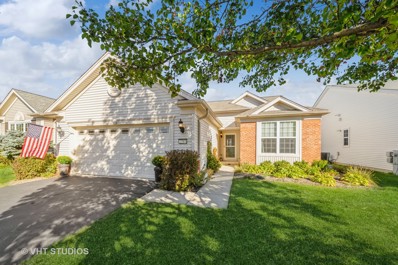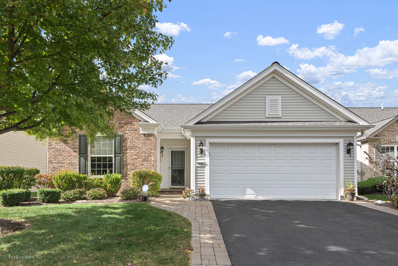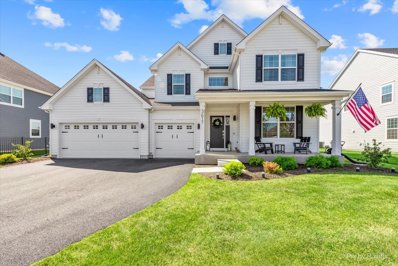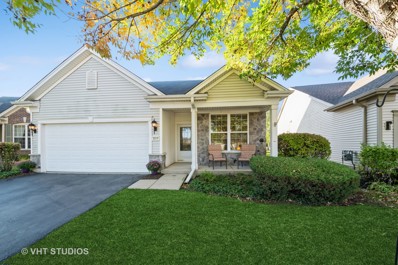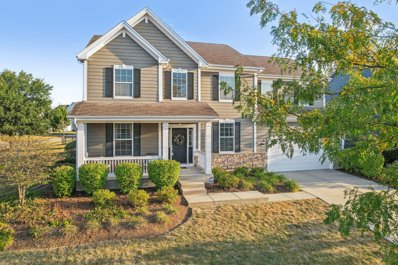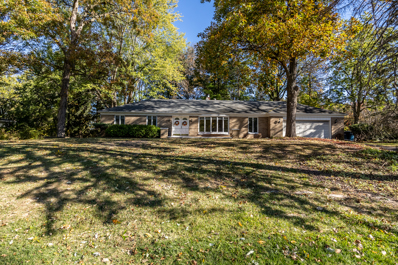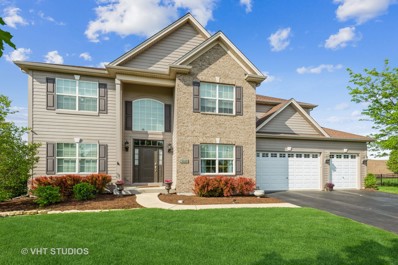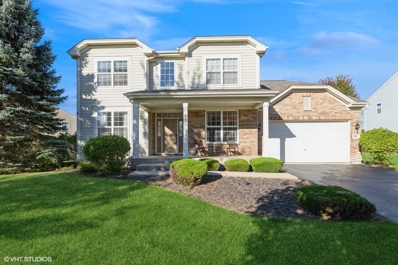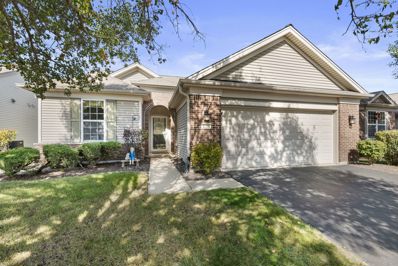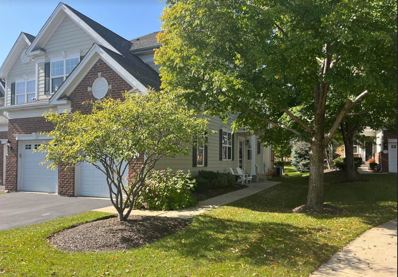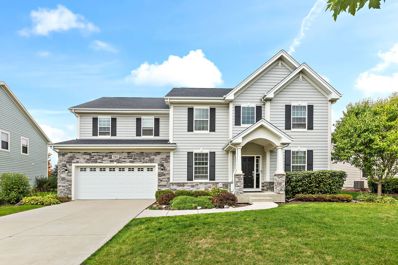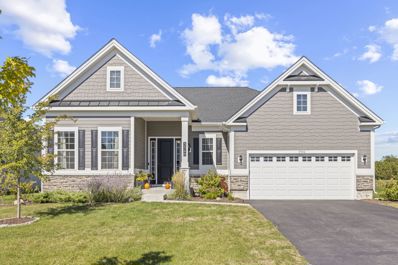Elgin IL Homes for Rent
$439,900
317 Weymouth Avenue Elgin, IL 60124
- Type:
- Single Family
- Sq.Ft.:
- 2,494
- Status:
- Active
- Beds:
- 3
- Lot size:
- 0.23 Acres
- Year built:
- 2006
- Baths:
- 3.00
- MLS#:
- 12197672
ADDITIONAL INFORMATION
This spacious 3-bedroom, 3-full bath suburban ranch home offers a perfect blend of comfort and functionality, ideal for families or anyone seeking extra space. Enter to a formal dining room and formal living room. Further inside is an enormous great room with open concept kitchen complete with breakfast bar counter. Primary bedroom has large walk-in closet and private bath with walk-in shower, private toilet room and linen closet, sky light, and large oval tub. Second and third bedrooms are on the other side of the home with a hall bath between. Walk downstairs to the incredibly large full walkout basement just waiting for you to put your own special touches! Full 3rd bath in the basement. The garage holds three vehicles or you can use the tandem side for additional storage. A Culligan water system, and an installed security system. This bright, comfortable and inviting home is just waiting for you to make it yours!
$379,900
2618 Boxwood Drive Elgin, IL 60124
- Type:
- Single Family
- Sq.Ft.:
- 2,506
- Status:
- Active
- Beds:
- 3
- Year built:
- 1991
- Baths:
- 3.00
- MLS#:
- 12183885
- Subdivision:
- Randall Ridge
ADDITIONAL INFORMATION
Dist. 301 Burlington Schools Well maintained 3 bedroom, 2 and a half bath, Main floor Vaulted ceiling family room with fireplace, Kitchen offers window over the sink extra tall cabinets to ceiling, plenty of counter space as well as a large double door pantry and eat-in area. Nice primary bedroom with closets and a full bath! Full finished basement, laundry room and additional crawl space storage! Deck and swimming pool has a new Pool liner. The attached two car garage has tons of built-in storage shelves and lots of extra storage options! New Siding (2019) and New Windows replaced 2023.
$435,000
247 Tumbleweed Way Elgin, IL 60124
- Type:
- Single Family
- Sq.Ft.:
- 2,574
- Status:
- Active
- Beds:
- 3
- Year built:
- 2008
- Baths:
- 4.00
- MLS#:
- 12170310
- Subdivision:
- Shadow Hill
ADDITIONAL INFORMATION
Prepare to fall in LOVE 24/7 with 247 Tumbleweed Way. Nestled into the impeccable community of Shadow Hill, this sprawling 3 bedroom + loft features hardwood flooring on the main level, 42 inch maple kitchen cabinetry, granite counters, stylish backsplash, a 3 car garage and expansive finished basement, featuring a billiards area, entertainment seating with fireplace, wet bar, additional powder room, work shop area and more storage spaces. Enjoy morning coffee on charming front porch or on private paver patio out back. Rare to hit the market, Burlington Schools, gorgeous setting, and moments from Lake Street, this home will make you love where you live!
$250,000
Lot 100 South Street Elgin, IL 60124
- Type:
- Land
- Sq.Ft.:
- n/a
- Status:
- Active
- Beds:
- n/a
- Lot size:
- 12 Acres
- Baths:
- MLS#:
- 12196935
ADDITIONAL INFORMATION
Gorgeous 12+ Acre property adjoining the 13th Hole of the Elgin Country Club. This acreage could be a developed into a number of single family homesites by taking it through the subdivision process with the City of Elgin. See concept plan under addt'l info tab. Currently this parcel is unincorporated Kane County. The City has waived many of the fees associated with development (see fee schedule under addt'l info tab.) Conveniently Located Near Expressways, Shopping and Schools. 301 School District.
- Type:
- Land
- Sq.Ft.:
- n/a
- Status:
- Active
- Beds:
- n/a
- Lot size:
- 12 Acres
- Baths:
- MLS#:
- 12196246
ADDITIONAL INFORMATION
Gorgeous 12+ Acre property adjoining the 13th Hole of the Elgin Country Club. This acreage could be a beautiful one of kind Estate lot homesite with access through Williamsburg Dr. adjoining the golf course and close to Randall Rd. Why look further West when you can build your dream home on this parcel? Currently this parcel is unincorporated Kane County. Could also be subdivided through the City. Conveniently Located Near Expressways, Shopping and Schools. 301 School District.
- Type:
- Single Family
- Sq.Ft.:
- 3,176
- Status:
- Active
- Beds:
- 4
- Lot size:
- 1.25 Acres
- Year built:
- 1998
- Baths:
- 4.00
- MLS#:
- 12196675
- Subdivision:
- Oak Ridge Farm
ADDITIONAL INFORMATION
Located in the prestigious Oak Ridge Farm Subdivision, this exceptional home offers a rare combination of luxury, privacy, and modern amenities. The property is available on a huge lot spanning 1.25 acres with partially wooded views and provides a tranquil, secluded setting. The residence features four spacious bedrooms and 3.5 well-appointed bathrooms, with elegant tray ceilings enhancing the sophistication. Indoor & Outdoor Speaker System. A fully finished basement with radiant heat and a heated 4+ garage offer year-round comfort. The home benefits from recent upgrades, including a new roof installed in December 2023, two HVAC units for zoned climate control (installed in December 2020), and two new water heaters (installed in November 2016). A whole-house central vacuum system ensures convenience and ease of maintenance. A wrap-around porch, an in-ground pool with an automatic cover, and a stamped concrete patio elevate outdoor living and provide ample space for relaxation and entertaining. A grand outdoor kitchen, stamped concrete entryway, and driveway add to the home's upscale appeal. The master suite is a luxurious retreat, complete with a lighted tray ceiling in both the bedroom and bath, heated floors in the master bath, and undercabinet lighting for added ambiance. The well-designed kitchen features above-cabinet lighting, creating a welcoming, refined atmosphere. Burlington School District!!
- Type:
- Single Family
- Sq.Ft.:
- 3,011
- Status:
- Active
- Beds:
- 3
- Lot size:
- 0.23 Acres
- Year built:
- 2022
- Baths:
- 3.00
- MLS#:
- 12190161
- Subdivision:
- Bowes Creek Country Club
ADDITIONAL INFORMATION
Welcome to your exquisite estate in Bowes Creek Country Club. Built in 2022 on a premium lot, this home boasts countless luxury upgrades. Nestled within an award-winning golf course community, the property backs up to a forest preserve and is steps away from a newly designed park. This pristine home is everything you could dream of without having to wait for new construction. The free-flowing expanded design features 10-foot ceilings throughout the main floor and 3,011 square feet of finished space. The striking two-story foyer offers sweeping views of the great room and beyond. As the centerpiece of the home, the chef inspired kitchen features a large center island, elegant quartz countertops, and top-of-the-line Kitchen Aid stainless steel appliances. Just off the kitchen, the great room is the perfect setting for relaxation with its luxe fireplace and serene views. The first-floor primary bedroom offers two walk-in closets and a lavish bathroom with a spa inspired feel. A stunning second floor addition includes a versatile loft space as well as a bedroom designed with a full ensuite bathroom and walk-in closet, providing privacy and comfort for guests or family members. The deep pour 9-foot basement with rough-in plumbing presents endless possibilities for future expansion or storage needs. Welcome home to true sophistication and functionally!
$435,000
Address not provided Elgin, IL 60124
- Type:
- Single Family
- Sq.Ft.:
- 2,500
- Status:
- Active
- Beds:
- 3
- Year built:
- 2010
- Baths:
- 3.00
- MLS#:
- 12192253
- Subdivision:
- Bowes Creek Country Club
ADDITIONAL INFORMATION
JUST TURN THE KEY AND ENJOY THIS IMMACULATE HOME IN THE AREA'S POPULAR 55+ ADULT COMMINITY! Highly sought after Millbrooke Model offers an attractive open floor plan with dramatic 2-story vaulted ceiling! Gourmet kitchen features all stainless steel appliances, under-cabinet lighting, soft-close drawers, beveled granite counters, tile backsplash, extended glazed maple cabinetry, built-in buffet (w/lighted cabinets) and closet pantry. First floor master bedroom boasts tray ceiling w/fan light, crown molding, extra-deep walk-in closet w/closet organizers and a luxury bath w/separate shower and soaking tub. Second floor bedroom has private bath and spacious walk-in closet w/organizers. Large storage room on second floor. First floor laundry with wire shelving and utility sink. Hardwood flooring, six panel doors and plantation shutters. Bowes Creek is definitely an "Active Adult Community" with clubhouse, exercise room, tennis/pickleball courts, swimming pool, nature/water areas and organized social activities. The Bowes Creek Country Club Golf Course and Johnny's Supper Club Restaurant add to the overall appeal of this special place to call home. Five minutes to Randall Road shopping and the Rakow Public Library.
- Type:
- Single Family
- Sq.Ft.:
- 1,389
- Status:
- Active
- Beds:
- 2
- Year built:
- 2007
- Baths:
- 2.00
- MLS#:
- 12192477
- Subdivision:
- Edgewater By Del Webb
ADDITIONAL INFORMATION
"Monroe Model" that is squeaky clean and Sparkles! 2 Bedrooms, 2 Baths & a 2 Car Garage. Kitchen has 42" Maple Cabinets, Corian Counters & Ceramic Tile with a Breakfast Nook, that some use as an Office. Carpet in the Liv Rm, Din Rm, both Bedrooms and a huge WIC. Laundry has Full sized W/D, Splash Tub & built in Cabinets. All Window Treatments, Lighting Fixtures, Appliances & Fan Stay. Exterior features a front Paver Planting bed while the back has a Patio & Mature plantings. One Occupant must be at least 55. Be sure and Tour the "Creekside Lodge" and come for the Fun!
$527,000
3549 Doral Drive Elgin, IL 60124
- Type:
- Single Family
- Sq.Ft.:
- 2,414
- Status:
- Active
- Beds:
- 5
- Year built:
- 2023
- Baths:
- 3.00
- MLS#:
- 12185102
- Subdivision:
- Bowes Creek Country Club
ADDITIONAL INFORMATION
This exceptional Toll Brothers home, just a year old, combines the best of nearly new construction with substantial premium upgrades and a location that offers both tranquility and convenience. Situated near an award-winning Golf course and surrounded by the serene beauty of countryside meadows, this 5-bedroom, 3-bathroom residence is also just moments away from the vibrant Randall Road corridor. As you walk into the home, the broad entryway with premium vinyl flooring is ready to fill you with warmth and energy. The home's design leads into the nicely sized living area, open dining area, a breakfast area with upgraded quartz countertop and extension for seating, a gourmet kitchen with top-of-the-line appliances and custom cabinetry expanding into a sunroom that fills the living spaces with natural light. To the left of the entryway is the first-floor bedroom and full bath with granite countertop and a walk-in-shower that provide flexibility and accessibility, perfect for guests or multi-generational living. With a total of 2925 Square feet of finished living space come prepared to be wowed by a builder-finished basement with 511 square feet of finished space and a roughed-in bathroom ready for your personal touch. Unfinished areas in the basement offer plenty of room for creative customization options and storage. With premium carpets and padding throughout, the second-floor bedrooms offer privacy, serenity, comfort and luxury with upgraded bathrooms and spacious closets. The second-floor laundry room with the latest in energy efficient washer and dryer offers the best convenience. With built-in ceiling speakers in kitchen and master bedroom, wired internet outlets, and a painted garage with epoxy-coated flooring and newly resealed and coated driveway this home is both functional and luxurious. Plus, the home is future proofed with a chase from the basement to the attic, allowing for easy installation of wired devices across all floors. This fully landscaped home with a professionally maintained lawn and evergreen trees offers the opportunity to design a backyard of your choice. The north-facing orientation, complemented by the south-facing sunroom, ensures warmth and light during the winter months. This property offers a unique opportunity to enjoy the best of both worlds: a peaceful, countryside feel with close proximity to modern conveniences and a vibrant, supportive community. The value for money is unbeatable. Sellers LOVE their home! Moving due to relocation of work.
- Type:
- Single Family
- Sq.Ft.:
- 2,076
- Status:
- Active
- Beds:
- 4
- Lot size:
- 0.72 Acres
- Year built:
- 1960
- Baths:
- 2.00
- MLS#:
- 12191882
- Subdivision:
- Almora Heights
ADDITIONAL INFORMATION
Welcome to this spacious quad-level home situated on one of the largest lots in the neighborhood, boasting a generous 3/4 acre lot. Freshly painted inside and out, this home features a charming 3-season sunroom off the back, providing stunning views of the expansive backyard. The lower level offers a cozy family room with a fireplace, perfect for relaxing evenings. With 2 full baths, a 2-car attached garage, and a large storage shed for all your equipment, this home offers ample space and convenience. Additionally, the spacious basement (approx 800 additional sq ft.) provides additional living space or extra storage for all your needs. Located near RT 20, Randall Rd, I-90, and the train station, this home is a commuter's dream with easy access to restaurants and shopping. Make this your home for the holidays! Don't miss this incredible opportunity to own a spacious home in a prime location.
$449,900
224 Middleton Court Elgin, IL 60124
- Type:
- Single Family
- Sq.Ft.:
- 2,400
- Status:
- Active
- Beds:
- 4
- Lot size:
- 0.18 Acres
- Year built:
- 2013
- Baths:
- 3.00
- MLS#:
- 12144509
ADDITIONAL INFORMATION
Why wait for new construction, when this home is move in ready? Welcome to your dream home! This beautifully updated 4+1 bedroom, 2.5-bathroom residence offers a perfect blend of comfort and convenience. Located directly across from a serene park and backing up to a peaceful walking path, this home is ideal for outdoor enthusiasts and families alike. As you step inside, you'll be greeted by fresh, neutral paint and brand-new carpet throughout, creating a warm and inviting atmosphere. The spacious living areas flow seamlessly, perfect for both everyday living and entertaining guests. The heart of the home is the large, open kitchen, ready for your culinary creations. Enjoy morning coffee or evening relaxation on the charming covered front porch, where you can take in the tranquil views of the park. First floor also features an office which is perfect for work from home or homework! The fully finished basement provides extra living space, complete with an additional bedroom-perfect for guests or a home office. The roughed-in bathroom in the basement offers the opportunity to add your personal touch and increase the home's value. This home is a rare find, combining modern updates with an unbeatable location. Don't miss your chance to make it yours!
- Type:
- Single Family
- Sq.Ft.:
- 1,570
- Status:
- Active
- Beds:
- 2
- Year built:
- 2008
- Baths:
- 2.00
- MLS#:
- 12183937
- Subdivision:
- Edgewater By Del Webb
ADDITIONAL INFORMATION
JUST REDUCED! 2 bedroom 2 bath RANCH with EXTENDED GARAGE (4 Ft. Deeper for XTRA STORAGE! Located on QUIET STREET AND INTERIOR LOT! Home is UPDATED with ALL NEW SS APPLIANCES IN KITCHEN, 42" cherry cabinets, corian counters, extended corian top on island with 2 chairs NEW HARDWOOD FLOORING in kitchen and foyer, fans, newer dining room chandelier, newer HWH 1 yr. BAY WINDOW in PRIMARY Bedroom, TV on wall can stay. EXTRA LARGE STONE PATIO WITH LIGHTS TOO! Creekside Lodge has 2 pools and hot tub, fitness center, billiard room, tennis and bocce courts. Edgewater takes care of snow removal (at least 2") and grass maintenance. Gated gate with guards 24/7* Many activities to participate in! One owner/resident needs to be 55+.Quick Closing possible.
$449,900
2468 Rolling Ridge Elgin, IL 60124
- Type:
- Single Family
- Sq.Ft.:
- 1,963
- Status:
- Active
- Beds:
- 2
- Lot size:
- 0.14 Acres
- Year built:
- 2006
- Baths:
- 2.00
- MLS#:
- 12189596
- Subdivision:
- Edgewater By Del Webb
ADDITIONAL INFORMATION
"Extraordinary Wilmette" in outstanding condition! New Roof (2020), Furnace & AC (2022), Appliances (2019) & Water Htr replaced. Extended Garage, Finished w/Cabinets & Floor treated. Kitchen has Granite Cntrs, SS Appls, 42" Cherry Cabs w/sliders for all Drawers, Hrdwd Floors, Tile Backsplash & 2 Solatube Skylights. Pantry has Sliders for each shelf & Ldy has Cabinets, Splash Tub, Window & Pocket Door to Kitchen. Eating Area to Sun Rm & Patio w/Mature Trees. Fam Rm & Din Rm have Can Lights, Hrdwd & Crown Molding. Primary Bdrm has a Bay Window & large WIC + a wall mounted TV that STAYS, as well as all Lighting Fixtures, Window Treatments, Fans & Appliances. Come For The Fun!!
$575,000
3617 Edelweiss Road Elgin, IL 60124
- Type:
- Single Family
- Sq.Ft.:
- 2,853
- Status:
- Active
- Beds:
- 4
- Lot size:
- 0.27 Acres
- Year built:
- 2023
- Baths:
- 3.00
- MLS#:
- 12191100
- Subdivision:
- Ponds Of Stony Creek
ADDITIONAL INFORMATION
This 1 year old home is better than new! Nestled in the prestigious Ponds of Stony Creek community, 3617 Edelweiss Rd showcases the perfect blend of suburban charm and modern luxury! This exquisite single-family residence boasts a Bluestone C model design, spanning 2853 square feet, with elegant finishes throughout its spacious floor plan. The four bedrooms and 2.5 bathrooms provide ample space for comfortable living, while the gourmet kitchen features 42" Espresso cabinets and Iced White Quartz countertops, versatile center island that extends out to a breakfast bar, built-in pantry, all new SS appliances including the all new interactive Samsung Family Hub refrigerator. The open-concept layout seamlessly connects the kitchen, dining area, and family room, creating the perfect space for entertaining friends and family! Working from home is a breeze with your private home office on the first floor with French doors. Escape to your primary bedroom retreat, featuring a private en-suite bathroom and plenty of space for relaxation. The three additional spacious bedrooms are centrally located around the 2nd full bathroom, and upstairs laundry room that includes a brand new front load LG washer & dryer. Additional features of this home include a 3-car attached garage with EV power 220v plug, and a full basement with bathroom rough in, offering ample storage and potential for customization. This exceptional residence surpasses new construction in value and appeal with so many updates in the last year! All new modern & upscale lighting, New LG front load washer & dryer, Samsung family hub fridge, Nest thermostat, garage door openers & keypad entry, Pro Ring doorbell with cameras in front and back, electronic shade, blinds in all bedrooms, professionally installed flat screen TV mounts, private office French doors, Fully fenced yard, professional landscaping & so much more! Playset and trampoline can stay! Located in the highly ranked St. Charles School District 303. This community features wonderful amenities, including a splash park, tot lot, picnic area and bike trails. Just minutes from the Randall corridor with convenient access to shopping, restaurants, hospitals, Metra train station, and highways. Don't miss out on the opportunity to make this stunning property your forever home!
- Type:
- Single Family
- Sq.Ft.:
- 1,551
- Status:
- Active
- Beds:
- 2
- Year built:
- 2006
- Baths:
- 2.00
- MLS#:
- 12186330
- Subdivision:
- Edgewater By Del Webb
ADDITIONAL INFORMATION
This "Belmont" model has porch elevation "B" with premium views of park across the street. House has ample guest parking on both sides of street! This model has a Den ++ a Living Room and Family Room! House has newer AC and HWH. House has upgraded window sills and awning. Creekside Lodge has indoor and outdoor pool, hot tub, billiards room, fitness center, tennis/pickle ball courts, bocce courts too. Many activities to participate in.Edgewater takes care of grass mowing, snow plowing and shoveling to front door at 2", 24/7 gated community with guard. One resident needs to be at least 55 yrs.old, as this is an Active Adult Community.
- Type:
- Single Family
- Sq.Ft.:
- 3,031
- Status:
- Active
- Beds:
- 4
- Lot size:
- 0.29 Acres
- Year built:
- 2012
- Baths:
- 3.00
- MLS#:
- 12190922
- Subdivision:
- Highland Woods
ADDITIONAL INFORMATION
Have you dreamed of a former model home that came COMPLETELY FURNISHED? Now is your chance! This 12 year-new has 4 bedrooms, 2.1 baths and has been METICULOUSLY cared for. The beautifully covered front porch leads to a grand two-story foyer, an elegant interior with crown molding and recessed lighting. First floor features a fully built out office, a mudroom, living, family, & dining room, plus a lovely spacious kitchen! The kitchen has upgraded cabinets, some newer appliances, all stainless steel, and granite countertops with bar height seating. There is also an eat-in area with great natural lighting looking over the backyard. The second floor offers four large bedrooms plus a loft. The master suite is quite sweet! With a large master bathroom, separate water closet, and large walk in closet. An expansive, unfinished basement awaits your personal touch with insulation and a bathroom rough-in already in place. Back deck has trex decking as well. This home is move-in ready with numerous upgrades, making it a must-see. Enjoy the benefits of this high-end community with its clubhouse, swimming pools, fitness center, splash park, and sports courts, all within walking distance! Furniture is an option, and not a must, but would be a great feature for someone who is looking for a literal move in ready home.
- Type:
- Single Family
- Sq.Ft.:
- 1,496
- Status:
- Active
- Beds:
- 3
- Lot size:
- 0.46 Acres
- Year built:
- 1969
- Baths:
- 2.00
- MLS#:
- 12189718
- Subdivision:
- Wildwood Valley
ADDITIONAL INFORMATION
Wow! Awesome nearly 1500 sq. ft. All-Brick Ranch on a Cul-de-sac in Elgin's Wildwood Valley. Open kitchen features abundant cabinetry, granite countertops, and SS Appliances. Cozy up to the stone fireplace in your family room or relax in your living room that has a hardwood floor. Master bedroom and bath, as well as two additional bedrooms and a bath complete the first floor. Both bathrooms have been recently updated as well as new carpeting and hardwood in the bedrooms. Full basement with radiant heat and bathroom rough-in waiting for your personal touch. Two and half car garage completes this home. New water heater and washing machine in 24. Close to Randall Road, shopping and I-90 Tollway. Don't miss this one!!!
- Type:
- Single Family
- Sq.Ft.:
- 3,400
- Status:
- Active
- Beds:
- 4
- Lot size:
- 0.43 Acres
- Year built:
- 2010
- Baths:
- 3.00
- MLS#:
- 12185072
- Subdivision:
- Highland Woods
ADDITIONAL INFORMATION
FABULOUS VIEWS OF 10 ACRE POND, rolling green grass, and spectacular decorative brick paver patio with raised-hearth brick fireplace from your custom home in Highland Woods! The moment you enter the hardwood foyer and view the iron spindle overlook, you will fall in love! The chef will ADORE the huge kitchen with tons of cabinetry, granite countertops, center island with vegetable sink and gooseneck faucet, Stainless Steel Electrolux appliances--double oven, microwave, cooktop with decorative hood, pot filler faucet, and trendy tile backsplash, and refrigerator. Double door pantry and a breakfast bar that is open to the vaulted sunroom that offers "pond" views and panoramic seasonal vistas! Living room faces the front with plenty of light and the first floor den has hardwood flooring and is perfect for working at home! Family room has hardwood, floor-to-ceiling stone fireplace and is open to the kitchen for great entertaining or everyday living! Ample first floor laundry with cabinets, granite counters, and closet. The master bedroom has a balcony water view--great for sipping a late night beverage and gazing at the stars---walk-in-closet, and luxury bath with tub, vanity and dual sinks. The other three bedrooms have walk-in closets share the hall bath with tub/shower and vanity with sink. One of your favorite spots will be the deck and brick paver patio with gorgeous 10 foot high raised-hearth brick fireplace--make S'mores or toast marshmallow. Has a grill wall and lighting on programmable timer or just watch the fire "dance across the night sky!" 8 foot high Cloplay 3-car car garage doors plus 4th tandem garage (800 square feet and battery back up openers. 7-zone irrigation system with separate water deduct meter from FVWRD professionally installed (outside water does not get charged for sewer). Highland Woods has walking paths, neighborhood pool and clubhouse, fitness center, parks and District #301 Central Schools. Enjoy this lovely subdivision and its amenities! You deserve the best! Make this your next home!
$490,000
610 Erin Drive Elgin, IL 60124
- Type:
- Single Family
- Sq.Ft.:
- 2,612
- Status:
- Active
- Beds:
- 4
- Lot size:
- 0.31 Acres
- Year built:
- 2005
- Baths:
- 3.00
- MLS#:
- 12183496
ADDITIONAL INFORMATION
Welcome Home in Waterford of Providence and enjoy all the amenities like club house, swimming pool, fitness center etc. Property features on the main level are spacious dining room, living room, breakfast area, family room with a fireplace and a bonus room which can be used as a bedroom, office or playroom. On the second floor includes 4 large bedrooms with walk-in closets and a loft space to enjoy some quiet time. Fully finished basement which includes loads of storage and an additional workout room. Beautiful patio to enjoy with plenty of space to stretch-out and entertain.This home also sits in an established neighborhood featuring a clubhouse, pool, tennis courts, several parks, walking trails, volleyball courts, a fitness center and much more all in the walking distance. Very close to lots of stores and restaurants. Geneva commons and Algonquin commons are near by as well.
$502,990
435 W Amberside Elgin, IL 60124
- Type:
- Single Family
- Sq.Ft.:
- 2,899
- Status:
- Active
- Beds:
- 4
- Lot size:
- 0.35 Acres
- Year built:
- 2024
- Baths:
- 3.00
- MLS#:
- 12186584
- Subdivision:
- Highland Woods
ADDITIONAL INFORMATION
Sandy Creek, in top-rated Central School District 301! Purchase now and spend your summer at this high-end clubhouse community and enjoy all the community amenities including swimming pools, fitness center, splash park, tennis, basketball and volleyball courts, 5 miles of hiking and biking trails, 7 parks and playgrounds plus top rated on-site elementary school! All amenities and the school are within walking distance! The Hilltop is a gracious family home with a spacious formal dining room for your special occasions. Features included in this price are SS appliances, premium maple cabinets in many finishes, vinyl plank floors on first floor, recessed lights in several areas and more! Included features are a Planning Center (perfect for a home office), large kitchen island with breakfast bar, 3 car garage with lots of extra storage, full basement, smart home technology and 9' first floor ceilings. This is a spectacular open concept home. Photos of model home shown with some upgrades not included in this price. A virtual tour is available, see link. Homesite 36. You can select many exciting options and beautiful finishes for your new home. THIS HOME IS TO BE BUILT.
$349,000
2498 Rolling Ridge Elgin, IL 60124
- Type:
- Single Family
- Sq.Ft.:
- 1,570
- Status:
- Active
- Beds:
- 2
- Lot size:
- 0.14 Acres
- Year built:
- 2005
- Baths:
- 2.00
- MLS#:
- 12183488
- Subdivision:
- Edgewater By Del Webb
ADDITIONAL INFORMATION
Elevate your living experience in the coveted Del Webb community, where this exceptional property is situated near the beautiful clubhouse. Overlooking a scenic nature conservation area and a picturesque walking path, it offers the beauty of nature right in your backyard, ideal for morning strolls or relaxing afternoons. Embrace a vibrant lifestyle designed for active adults 55+, complete with 24/7 gated security and a maintenance-free environment that handles lawn care and snow removal. The community boasts a fantastic clubhouse featuring an indoor and outdoor pool, a hot tub, tennis and pickleball courts, a bocce court, and a fully equipped fitness center, perfect for staying active and socializing with neighbors. This ranch features stunning hardwood floors in the living and dining room, high ceilings, and an open floor plan that includes a den, two spacious bedrooms, and two well-appointed baths, with double sinks in the master bath and a large walk-in closet, providing ample space for guests or a home office. Additional conveniences include a first-floor laundry and a 2-car garage that offers generous storage options.
- Type:
- Single Family
- Sq.Ft.:
- 2,186
- Status:
- Active
- Beds:
- 3
- Year built:
- 2007
- Baths:
- 3.00
- MLS#:
- 12182067
- Subdivision:
- Bowes Creek Country Club
ADDITIONAL INFORMATION
Stunning two-story end unit in Bowes Creek Country Club offers a flexible floor plan with 3 bedrooms and 2 1/2 baths. This elegant home with its dramatic open concept is bright and spacious with gorgeous hardwood floors and high end finishes! The open floor plan offers a family room featuring soaring ceilings, gas log fireplace and custom plantation shutters overlooking the tastefully designed kitchen. You will appreciate the custom 42" hickory cabinets, large 2-tier island, GE appliances, granite countertops and pantry cabinet. Beautiful views from kitchen & family room of lush landscaped yard and beautiful shade trees. Enjoy formal dinners in your dining room with crown molding and chair rail. French doors lead to the first floor Den, perfect for working from home and offers built-in cabinets and shelving. Use as a second living room, kids play room or music room; so many options! The gorgeous open staircase will take you upstairs where you will find the primary suite with tray ceiling, 2 closets, one walk in and one double, both with organizers. A luxury bath with soaker tub, custom separate shower and private commode. Two additional bedrooms, both with ample closet space. Convenient second floor laundry room. The full Basement is waiting for your finishing touches and has roughed in bath. Fresh paint throughout home. Paver patio added by front entrance. Enjoy maintenance free living in the fabulous Bowes Creek golf course community with walking trails, parks and on-site restaurant! Great location close to shopping, Randall Road corridor and I-90. Welcome home!
$595,000
790 Richwood Avenue Elgin, IL 60124
- Type:
- Single Family
- Sq.Ft.:
- 3,051
- Status:
- Active
- Beds:
- 4
- Lot size:
- 0.31 Acres
- Year built:
- 2013
- Baths:
- 4.00
- MLS#:
- 12178309
- Subdivision:
- Highland Woods
ADDITIONAL INFORMATION
Pristine 3 car garage home with FINISHED BASEMENT in sought after Highland Woods pool and clubhouse community. As you enter, gleaming hardwood floors greet you and are flanked by a formal living room and dining room. Dramatic two-story family room with cozy Fireplace is the perfect space to relax and unwind. The stunning gourmet kitchen features 42" maple cabinetry with crown molding, double ovens, granite countertops, tile backsplash, stainless steel appliances, and butler's bar with a wine cooler! Home office and a roomy mud room complete the main level of this fantastic home. Upstairs you will find 4 spacious bedrooms PLUS a Loft! The primary suite with tray ceiling and private ensuite bath with double sinks, soaker tub, and glass shower is the perfect space to getaway. Convenient upstairs laundry. Finished basement in 2021 with half bath and flex room that can be used as an exercise room, playroom, second office space or so many other options. Outside, enjoy a large, fenced yard with mature landscaping and beautiful stamped concrete patio.
- Type:
- Single Family
- Sq.Ft.:
- 2,379
- Status:
- Active
- Beds:
- 3
- Year built:
- 2022
- Baths:
- 3.00
- MLS#:
- 12181230
- Subdivision:
- Bowes Creek Country Club
ADDITIONAL INFORMATION
Welcome to 3546 Crosswater Ct, a stunning home offering expansive space and serene surroundings. With a total of **4,024 square feet of finished living space**, this 5-bedroom home provides ample room for comfort and flexibility. Situated on the 6th fairway of Bowes Creek Country Club in the highly sought-after "The Island" neighborhood, known for its close-knit, welcoming community. This home offers 2 full baths on the main floor and has recently been upgraded with a fully finished basement. The basement adds 1,645 square feet of additional living space, featuring 2 more bedrooms (one currently used as a workout room), a spacious entertainment area, and an extra 700 square feet of storage. The backyard is a peaceful retreat, offering picturesque views of the golf course and a tranquil pond. Whether you're enjoying your morning coffee or watching the sun set, the back porch is the perfect place to relax and take in the beauty of nature. Frequent visits from wildlife, including eagles and herons, enhance the peaceful atmosphere. In "The Island", a vibrant social scene awaits with events like the annual Island Olympics, where neighbors come together to foster connection and fun. Plus, the Bowes Creek Country Club offers resort-style amenities, including an award-winning 18-hole golf course, three parks, and an on-site restaurant. This home perfectly blends luxury, nature, and community. Don't miss your chance to make 3546 Crosswater Ct your own. Schedule a tour today and experience this unique lifestyle for yourself!


© 2024 Midwest Real Estate Data LLC. All rights reserved. Listings courtesy of MRED MLS as distributed by MLS GRID, based on information submitted to the MLS GRID as of {{last updated}}.. All data is obtained from various sources and may not have been verified by broker or MLS GRID. Supplied Open House Information is subject to change without notice. All information should be independently reviewed and verified for accuracy. Properties may or may not be listed by the office/agent presenting the information. The Digital Millennium Copyright Act of 1998, 17 U.S.C. § 512 (the “DMCA”) provides recourse for copyright owners who believe that material appearing on the Internet infringes their rights under U.S. copyright law. If you believe in good faith that any content or material made available in connection with our website or services infringes your copyright, you (or your agent) may send us a notice requesting that the content or material be removed, or access to it blocked. Notices must be sent in writing by email to [email protected]. The DMCA requires that your notice of alleged copyright infringement include the following information: (1) description of the copyrighted work that is the subject of claimed infringement; (2) description of the alleged infringing content and information sufficient to permit us to locate the content; (3) contact information for you, including your address, telephone number and email address; (4) a statement by you that you have a good faith belief that the content in the manner complained of is not authorized by the copyright owner, or its agent, or by the operation of any law; (5) a statement by you, signed under penalty of perjury, that the information in the notification is accurate and that you have the authority to enforce the copyrights that are claimed to be infringed; and (6) a physical or electronic signature of the copyright owner or a person authorized to act on the copyright owner’s behalf. Failure to include all of the above information may result in the delay of the processing of your complaint.
Elgin Real Estate
The median home value in Elgin, IL is $264,200. This is lower than the county median home value of $310,200. The national median home value is $338,100. The average price of homes sold in Elgin, IL is $264,200. Approximately 67.56% of Elgin homes are owned, compared to 28.95% rented, while 3.49% are vacant. Elgin real estate listings include condos, townhomes, and single family homes for sale. Commercial properties are also available. If you see a property you’re interested in, contact a Elgin real estate agent to arrange a tour today!
Elgin, Illinois 60124 has a population of 114,156. Elgin 60124 is less family-centric than the surrounding county with 34.44% of the households containing married families with children. The county average for households married with children is 36.28%.
The median household income in Elgin, Illinois 60124 is $79,757. The median household income for the surrounding county is $88,935 compared to the national median of $69,021. The median age of people living in Elgin 60124 is 35 years.
Elgin Weather
The average high temperature in July is 84.6 degrees, with an average low temperature in January of 12.7 degrees. The average rainfall is approximately 37.9 inches per year, with 32.6 inches of snow per year.
