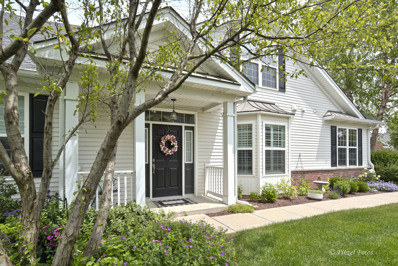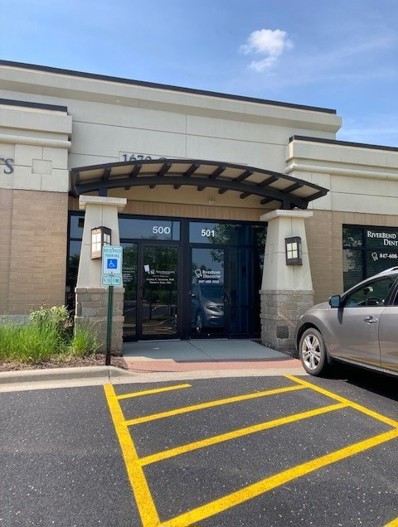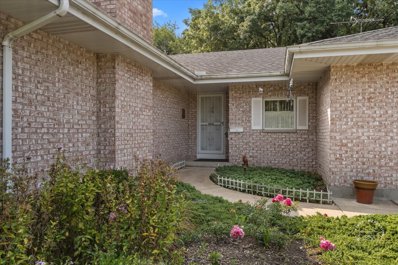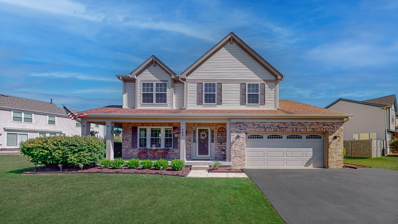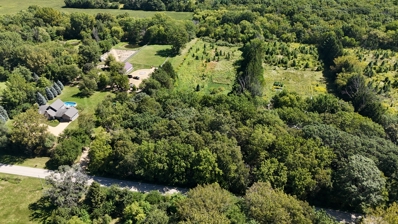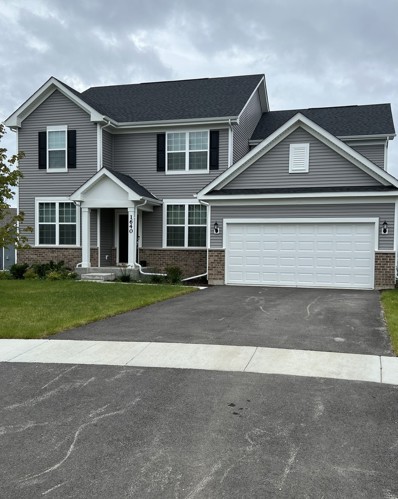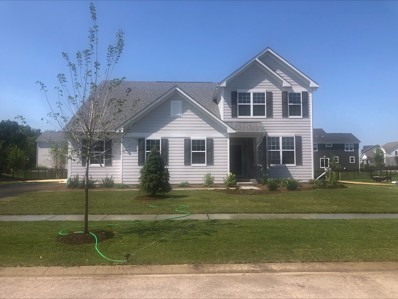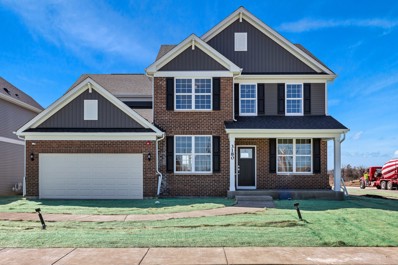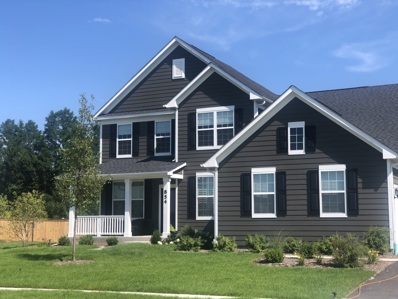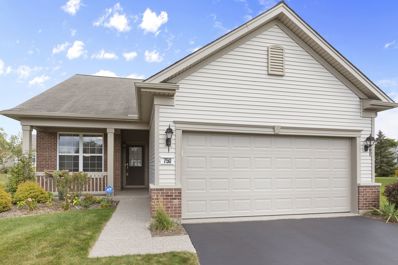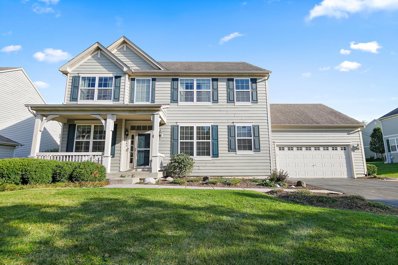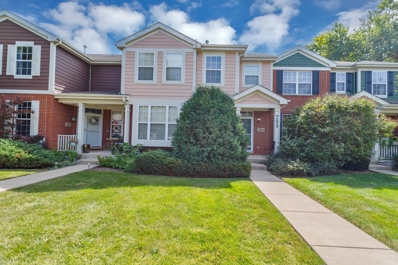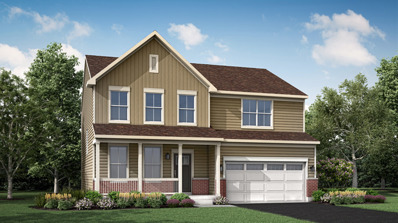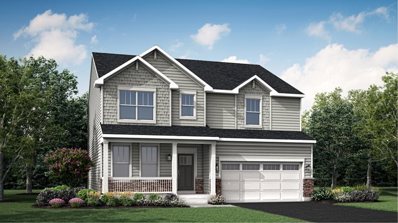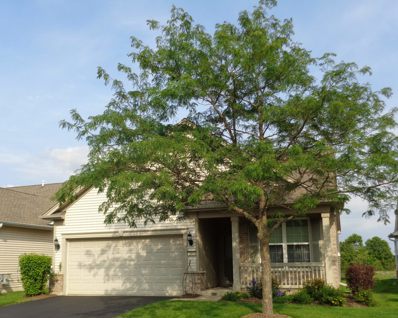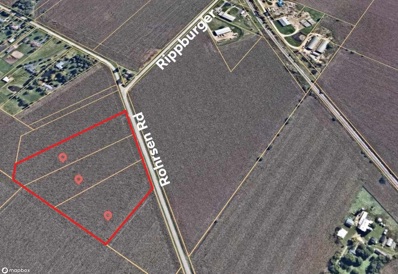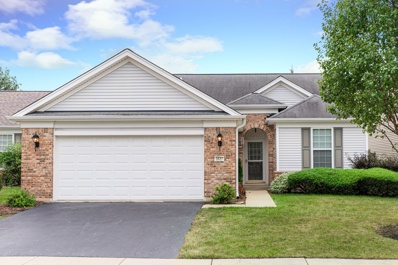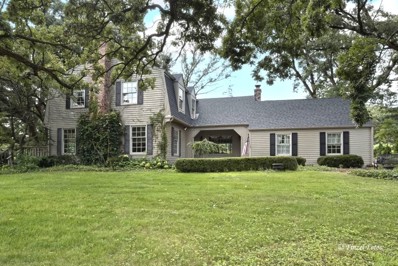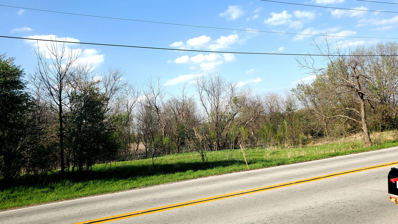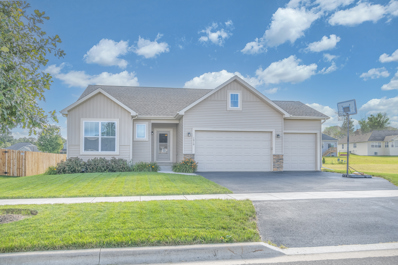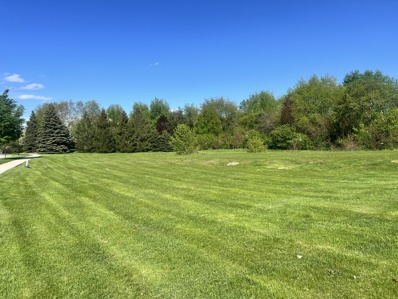Elgin IL Homes for Rent
$382,400
1031 Broadmoor Drive Elgin, IL 60124
- Type:
- Single Family
- Sq.Ft.:
- 2,455
- Status:
- Active
- Beds:
- 3
- Year built:
- 2010
- Baths:
- 2.00
- MLS#:
- 12141020
- Subdivision:
- Bowes Creek Country Club
ADDITIONAL INFORMATION
Welcome to this stunning home in Elgin's highly desired Bowes Creek Active Adult (55+) Community! Enjoy nearly 2500 square feet of spacious living in this prime end-unit, complimented by many upgrades and amenities. As you enter this amazing home, you will immediately notice the vaulted ceilings, plentiful natural lighting, and convenient open layout. The family room boasts a gas fireplace with access to the covered patio. The kitchen is sure to impress with its size, walk-in pantry, granite countertop with glass tile backsplash, breakfast nook, and all stainless appliances. Spacious first-floor primary suite with an ornamental tray ceiling, two large closets, and ensuite with dual vanity and separate shower with seat. Additional first-floor bedroom close to the hallway full bath. The second floor boasts a large loft and a third bedroom with a walk-in closet. 2 car garage with pull-down stairs to a floored attic space with plenty of storage. Bowes Creek is a wonderful golf course community, located minutes from the Randall Road corridor. Discover the lively 55+ community at Bowes Creek - featuring a clubhouse, pool, golf course, tennis courts, nature paths, an on-site restaurant, maintenance-free exterior, and more! This home truly looks like a model!
$290,250
1670 Capital Street Elgin, IL 60124
- Type:
- Condo
- Sq.Ft.:
- 13,000
- Status:
- Active
- Beds:
- n/a
- Lot size:
- 5.9 Acres
- Year built:
- 2006
- Baths:
- MLS#:
- 12157219
ADDITIONAL INFORMATION
Beautiful 2,250 SF single-story medical office condominium - For Sale. The unit features a waiting/reception area, 6 operatory rooms, labratory, lunch/break room, 2 private offices and 2 restrooms. This commercial condominium unit is currently a fully built out dental suite, however, the medical space is adaptively reusable. The dental practice can be available for purchase. Ideal location located directly across the street from Sherman Hospital campus and conveniently accessible to I-90 and Randall Road.
- Type:
- Single Family
- Sq.Ft.:
- 2,200
- Status:
- Active
- Beds:
- 3
- Lot size:
- 1.4 Acres
- Year built:
- 1989
- Baths:
- 2.00
- MLS#:
- 12154554
ADDITIONAL INFORMATION
Are you looking for an all brick ranch on a culdesac nestled on a very private 1.35 acre lot? This is it! This extremely well maintained home features an attached 1828 square foot six car heated garage! Also, a detached 1.5 car garage tucked in the back yard that is insulated and heated! Perfect for a gardener's work space or a "she shed" to use at your discretion! Three bedrooms on the main floor including two walk in closets in the primary. Living room has a stone fireplace and lovely natural lighting. Ample space in the finished basement complete with a beautiful pool table! So many cabinets and built-ins including the large laundry room on the main floor. Features of note include: Leaf guard gutters, security system, central vac, 200 amp service with 220 in the garage, 301 schools, basement rough in. This is an estate sale and the property is being conveyed as is.
$440,000
745 Red Barn Lane Elgin, IL 60124
- Type:
- Single Family
- Sq.Ft.:
- 2,575
- Status:
- Active
- Beds:
- 3
- Lot size:
- 0.25 Acres
- Year built:
- 1998
- Baths:
- 3.00
- MLS#:
- 12150771
- Subdivision:
- Columbine Square
ADDITIONAL INFORMATION
Check out the 3D Tour and Photos of this stylish and immaculate home in desirable Columbine Square, Elgin! Fabulous curb appeal with welcoming wraparound front porch. Two story open Foyer with beautiful Living and Dining Room greets you with an abundance of light and gorgeous Brazilian hardwood floors. Updated Kitchen offers white cabinetry, counter seating, and sliding doors to the backyard, perfect for outdoor gatherings. Family Room offers wall of windows and gas fireplace. First floor Laundry Room. Master Bedroom boasts luxury bathroom and huge closet with custom organizers. All Bedrooms are oversized and 2nd floor Loft adds to the flexible living space. Open and airy floor plan with many upgrades including newer siding, roof, flooring, 3 car driveway, garage door, lighting, 1st floor windows and new exterior paint. Full unfinished basement. Conveniently located near schools, new neighborhood park, forest preserves, shopping, dining, golf courses, interstate and Metra. Elgin has been ranked as one of the best places to live in the United States for safety, affordability, and family-friendly!
- Type:
- Land
- Sq.Ft.:
- n/a
- Status:
- Active
- Beds:
- n/a
- Lot size:
- 5.07 Acres
- Baths:
- MLS#:
- 12152662
ADDITIONAL INFORMATION
Private 5+ acre lot in Campton Hills and in school district #301 and great opportunity for your new home or future farmette. Mature trees near frontage for privacy but open space for future homesite behind. Please check with local and county requirements.
- Type:
- Single Family
- Sq.Ft.:
- 5,576
- Status:
- Active
- Beds:
- 4
- Lot size:
- 0.36 Acres
- Year built:
- 2007
- Baths:
- 5.00
- MLS#:
- 12121016
- Subdivision:
- Bowes Creek Country Club
ADDITIONAL INFORMATION
Experience the epitome of luxury and lifestyle in the original Bowes Creek Country Club MODEL HOME! This is an extremely rare opportunity to own the home that made so many homeowners fall in love with this beautiful community! Overlooking the 18th hole, golf enthusiasts will love living on one of the most desired lots in the development, complete with a quick stroll to the clubhouse and an amazing view of this award-winning course. This Harvard model is LOADED with every major upgrade that comes with a builder's model home in over 5,500 SqFt of finished living space, including 4 bedrooms, 4.1 bathrooms and an incredible finished walkout basement! The spacious foyer welcomes you home with a stunning open staircase and wonderful flow into the rest of the house. The main level boasts beautiful real hardwood floors, recessed lighting, custom moldings, tray ceilings and a multitude of windows for great natural light throughout. The expanded gourmet kitchen has stainless steel appliances, gorgeous granite countertops, an oversized 8ft island, and plenty of cabinet and counter space. The open breakfast area leads to the massive two-story expanded family room with an impressive floor-to-ceiling fireplace, wall of windows with views of the golf course, built-in beverage station and a second staircase. The second floor features an incredible primary suite with attached sitting room, large en-suite bathroom and two walk-in closets with custom built-ins! The princess suite with hardwood floors and its own en-suite bathroom, plus two more large bedrooms with Jack & Jill bathroom provide all of the space you'll need for your family and guests. Don't forget the finished walkout basement with a full 4th bathroom, 2nd family room, recreation room with wet bar, and plenty of natural light from the lookout windows and patio doors! This premium lot wouldn't be complete without a huge deck and lower paver patio for outdoor living with a fantastic view! For a full list of the incredible features in this home, please see the attached Features Sheet. Don't miss out on the chance to own this amazing home. There is not another one like this in Bowes Creek, so schedule your showing today!
$575,000
433 W Amberside Elgin, IL 60124
- Type:
- Single Family
- Sq.Ft.:
- 2,899
- Status:
- Active
- Beds:
- 4
- Lot size:
- 0.35 Acres
- Year built:
- 2024
- Baths:
- 3.00
- MLS#:
- 12148607
- Subdivision:
- Highland Woods
ADDITIONAL INFORMATION
Sandy Creek, in top-rated Central School District 301! Purchase now and spend your summer at this high-end clubhouse community and enjoy all the community amenities including swimming pools, fitness center, splash park, tennis, basketball and volleyball courts, 5 miles of hiking and biking trails, 7 parks and playgrounds plus top rated on-site elementary school! All amenities and the school are within walking distance! The Hilltop is a gracious family home with a spacious formal dining room for your special occasions. Features included in this price are SS appliances, premium maple cabinets in many finishes, vinyl plank floors on first floor, recessed lights in several areas and more! Included features are a Planning Center (perfect for a home office), large kitchen island with breakfast bar, 3 car tandem side load garage with lots of extra storage, full basement, smart home technology and 9' first floor ceilings. This is a spectacular open concept home. Photos of model home shown with some upgrades not included in this price. A virtual tour is available, see link. Homesite 35. You can select many exciting options and beautiful finishes for your new home. THIS HOME IS TO BE BUILT.
$555,000
3703 Skyglade Court Elgin, IL 60124
- Type:
- Single Family
- Sq.Ft.:
- 2,765
- Status:
- Active
- Beds:
- 4
- Lot size:
- 0.35 Acres
- Year built:
- 2024
- Baths:
- 3.00
- MLS#:
- 12148598
- Subdivision:
- Highland Woods
ADDITIONAL INFORMATION
Highland Woods, in top-rated Central School District 301! Purchase now and spend your summer at this high-end clubhouse community and enjoy all the community amenities including swimming pools, fitness center, splash park, tennis, basketball and volleyball courts, 5 miles of hiking and biking trails, 7 parks and playgrounds plus top rated on site elementary school! All amenities and the school are within walking distance! The Greenfield is a great family home with a large flex room that you can use as you need - office, den etc. Features included in this price are SS appliances, premium maple cabinets in many finishes, vinyl plank floors on first floor, recessed lights in several areas and more! Included features are a Planning Center (perfect for a home office), large kitchen island with breakfast bar, 3 car tandem side load garage, full basement, smart home technology and 9' first floor ceilings. This is a spectacular open concept home. Photos of model home shown with some upgrades not included in this price. A virtual tour is available, see link. Homesite 330. You can select many exciting options and beautiful finishes for your new home. THIS HOME IS TO BE BUILT.
- Type:
- Single Family
- Sq.Ft.:
- 3,433
- Status:
- Active
- Beds:
- 4
- Lot size:
- 0.31 Acres
- Year built:
- 2024
- Baths:
- 3.00
- MLS#:
- 12148125
- Subdivision:
- Highland Woods
ADDITIONAL INFORMATION
Beautiful Highland Woods in top-rated Central School District 301! (Please note: This new home is not yet built.) Live in an established high-end clubhouse community and enjoy all the community amenities including swimming pools, fitness center, splash park, tennis, basketball and volleyball courts, 5 miles of hiking and biking trails, 7 parks and playgrounds plus top rated on site elementary school! All amenities and the school are within walking distance! The Westchester is a stunning family home with an open floor plan you will love. Features included in this price are: SS appliances, premium maple cabinets in many finishes, vinyl plank floors in kitchen, foyer, eating area, laundry, and bathrooms; flush mount LED lights in several areas and more! You have a Planning Center (perfect for a home office), large kitchen island with breakfast bar, 3 car side load garage with lots of extra storage, full unfinished basement, smart home technology and 9' first floor ceilings. You also have a bright airy sunroom. This is a spectacular open concept home. Make your new home uniquely your own at our professional Design Studio. Homesite 318. THIS HOME IS TO BE BUILT.
$600,000
3658 Greenbriar Way Elgin, IL 60124
- Type:
- Single Family
- Sq.Ft.:
- 3,126
- Status:
- Active
- Beds:
- 4
- Lot size:
- 0.35 Acres
- Year built:
- 2024
- Baths:
- 3.00
- MLS#:
- 12148121
- Subdivision:
- Highland Woods
ADDITIONAL INFORMATION
Highland Woods, in top-rated Central School District 301! Purchase now and spend your summer at this high-end clubhouse community and enjoy all the community amenities including swimming pools, fitness center, splash park, tennis, basketball and volleyball courts, 5 miles of hiking and biking trails, 7 parks and playgrounds plus top rated on site elementary school! All amenities and the school are within walking distance! The Riverton is a gracious family home with a spacious formal dining room for your special occasions. Features included in this price are SS appliances, premium maple cabinets in many finishes, vinyl plank floors on first floor, recessed lights in several areas and more! Included features are a Planning Center (perfect for a home office), large kitchen island with breakfast bar, 3 car tandem side load garage with lots of extra storage, full basement, smart home technology and 9' first floor ceilings. This is a spectacular open concept home. Photos of model home shown with some upgrades not included in this price. A virtual tour is available, see link. Homesite 317. You can select many exciting options and beautiful finishes for your new home. THIS HOME IS TO BE BUILT.
$349,000
750 Heron Way Court Elgin, IL 60124
- Type:
- Single Family
- Sq.Ft.:
- 1,425
- Status:
- Active
- Beds:
- 2
- Lot size:
- 0.22 Acres
- Year built:
- 2006
- Baths:
- 2.00
- MLS#:
- 12146890
- Subdivision:
- Edgewater By Del Webb
ADDITIONAL INFORMATION
Enjoy the lifestyle you deserve at Edgewater by Del Webb! The Monroe model with 2 bedrooms and 2 full baths is move in ready, well cared for and is sparkling clean. The eat-in kitchen overlooks your front porch and is located on a quiet cul-de-sac. The kitchen features gray cabinets, newer stainless-steel appliances and white/gray quartz countertops. Primary bedroom features an upgraded bay window and a large walk-in closet. 2nd Bedroom and another Full Bath. Brick paver Patio with knee wall is great for relaxing with family or friends. Edgewater is a 55+ Active Adult Community, with Gated Entrance, Creekside Lodge Clubhouse, with indoor and outdoor pools, Hot Tub, Fitness Center, Tennis and Bocce Courts, Activity Rooms and much more! Buy this home with confidence, it includes a 1 year Buyer Protection Plan from American Home Shield.
$634,999
153 N Bend Way Elgin, IL 60124
- Type:
- Single Family
- Sq.Ft.:
- 3,050
- Status:
- Active
- Beds:
- 5
- Lot size:
- 0.23 Acres
- Year built:
- 2022
- Baths:
- 3.00
- MLS#:
- 12140190
- Subdivision:
- Tall Oaks
ADDITIONAL INFORMATION
Welcome to this stunning 5-bedroom, 3-bathroom home with a 3-car garage. From the moment you enter, you'll be captivated by the two-story foyer and the spacious living room that seamlessly flows into the dining area. The kitchen is a chef's dream, featuring elegant espresso cabinetry, quartz countertops, a pantry closet, and a large island that overlooks the family room-ideal for both entertaining and everyday living. The first-floor bedroom and full bath offer flexible living options for extended family, guests, or a home office. Upstairs, the primary suite is a private retreat with a walk-in closet and an en-suite bathroom complete with dual vanities and a separate shower. The additional three bedrooms share a conveniently located hall bath. Convenient second floor laundry. Enjoy lower utility bills with the included solar panels. Additional features include reverse osmosis with a water softener and an epoxy-coated garage floor. With easy access to Randall Rd, Rt 20, and I-90, and situated in the highly desirable District 301, this home won't last long!
- Type:
- Single Family
- Sq.Ft.:
- 2,653
- Status:
- Active
- Beds:
- 5
- Year built:
- 2006
- Baths:
- 4.00
- MLS#:
- 12142704
- Subdivision:
- Shadow Hill
ADDITIONAL INFORMATION
Central School District 301! Premier location backing to a private nature preserve and walking trails! 5 bedrooms + 3.5 bathrooms + full finished basement! Main level features an open floorplan with large kitchen, center island and separate eating area. Family room with gas fireplace. Combined living room and dining room. Office / den with glass double doors. Laundry room with custom cabinetry. Hardwood stairs lead to the second level that includes FIVE bedrooms! Master suite with vaulted ceiling, soaker tub, separate shower and updated vanity tops. Full finished basement with large open space, bonus room and storage. Beautifully renovated bathroom with double vanity and shower. Oversized two car garage. Gorgeous yard with concrete patio, firepit and open space views.
$289,900
2522 Anna Way Unit - Elgin, IL 60124
- Type:
- Single Family
- Sq.Ft.:
- 1,626
- Status:
- Active
- Beds:
- 2
- Year built:
- 2006
- Baths:
- 3.00
- MLS#:
- 12143476
- Subdivision:
- The Reserve Of Elgin
ADDITIONAL INFORMATION
Charming 2 Bedroom plus loft, 2.5 Bath, End-Unit Townhouse with Stunning Nature Preserve Views. Relax in your own private adult treehouse! This beautiful end-unit townhouse offers three levels of living space, nestled against a peaceful nature preserve. The heart of the home is the kitchen, featuring a center island, hardwood floors, and all appliances included. The adjacent dinette opens to a private deck with breathtaking sunset views, perfect for unwinding at the end of the day. The spacious master suite boasts a private bath with double sinks and a large walk-in closet. Upstairs, you'll also find a second bedroom, a second full bath, and a cozy loft area. The combo living and dining room is brightened with new light fixtures and offers ample space for relaxation and entertaining. The finished lower level is versatile and can be used as an office, second family room, craft room, or even an additional bedroom, making it a fantastic spot to entertain guests. The attached 2-car garage includes extra storage for your convenience. Located close to stores, dining, and with easy access to the Tollway, METRA, and bus station, this townhouse provides the perfect blend of tranquility and convenience. Seller prefers to sell AS-IS. You won't be disappointed!
- Type:
- Single Family
- Sq.Ft.:
- 3,800
- Status:
- Active
- Beds:
- 5
- Baths:
- 4.00
- MLS#:
- 12145227
- Subdivision:
- Ponds Of Stony Creek
ADDITIONAL INFORMATION
SOLD AT PRINT!!! With Brick front, Walkout basement and the highly upgraded designer select features including upgraded cabinetry with soft close and full overlay Kitchen cabinets with crown, cabinet hardware, upgraded quartz, subway tile backsplash, GE Profile stainless steel appliance package, 5-1/4" white painted colonist trim, 5-1/4" crown in owners suite, 5' wood flooring in kitchen, powder and laundry room, ceramic tile in owners bath and laundry, this popular plan stands out. Also added to this beautiful home is the Garden Bath, hardwood flooring in the family room, fireplace and rough-in plumbing in the basement for a future bath. Homesite 352 Photos are of a similar layout and some of the features may not be reflective of this home.
$319,000
209 Garden Drive Elgin, IL 60124
- Type:
- Single Family
- Sq.Ft.:
- 1,428
- Status:
- Active
- Beds:
- 2
- Year built:
- 2006
- Baths:
- 4.00
- MLS#:
- 12135566
ADDITIONAL INFORMATION
Move-in condition townhouse that is FHA approved. The high ceiling open floor plan revolves around an oak cabinet granite countertop kitchen with plenty of counter space for scratch cooking. Downstairs is a finished basement matching the ceiling and trim of the rest of the home. Lower level There is Bonus room you may convert in wet bar or conventional office. In the finished basement extra bathroom for clients is ready beside the stairwell and across from the laundry and storage room. Back on the main floor and off the kitchen is a fully enclosed private back patio and yard with over 20 varieties of perennials that change in color and form from Spring to Fall. Behind is a detached two car garage that exits to a landscaped alley. From there you will see an array of roof mounted solar panels that significantly reduces energy cost without any need to work controls or change how you enjoy your day. Solor equipment paid full.
$539,900
113 Sweetflag Circle Elgin, IL 60124
- Type:
- Single Family
- Sq.Ft.:
- 2,516
- Status:
- Active
- Beds:
- 4
- Year built:
- 2024
- Baths:
- 3.00
- MLS#:
- 12133971
- Subdivision:
- Tall Oaks
ADDITIONAL INFORMATION
NEW CONSTRUCTION in TALL OAKS available in JAN '25! A covered porch leads into the first level of this new two-story home, where a versatile living room can be found off the foyer while the family room, dining room and kitchen share an open-concept design for seamless everyday living. Upstairs you'll find a gorgeous owner's suite, three secondary bedrooms and a convenient laundry space. Designer package featuring 42" white cabinets, white quartz countertops, stainless steel appliances, luxury vinyl plank flooring, wall tiled owner's shower, expanded basement w/ roughed-in bathroom, hardie board siding and 2-car garage! This beautiful community features tennis courts, parks and playgrounds. Conveniently located off Route 20, Tall Oaks is minutes from shopping, dining and entertainment with highly rated D301 schools. Photos shown are of a model home - the finishes, colors and elevation may vary slightly.
$529,900
101 Sweetflag Circle Elgin, IL 60124
- Type:
- Single Family
- Sq.Ft.:
- 2,644
- Status:
- Active
- Beds:
- 4
- Year built:
- 2024
- Baths:
- 3.00
- MLS#:
- 12130236
- Subdivision:
- Tall Oaks
ADDITIONAL INFORMATION
AMAZING Interest Rate PROMO! Enjoy 4.75% 3.2.1 Buydown on all homes that can close by 11/30/24. This is a LIMITED TIME PROMOTION and ends on all sales 8/31/24. Credit restrictions apply, see Sales Consultant for details and must close in NOV.** NEW CONSTRUCTION in TALL OAKS - This desirable WREN floor plan is a two-story home offering modern comfort with ample room to grow. Immediately off the foyer is a flex room for versatile needs, followed by a cohesive open layout that blends the kitchen, dining room and family room together for seamless living. In a privately situated corner is a quiet study ideal for at-home work. The second level is occupied by three secondary bedrooms, each with a generous closet, and the sprawling owner's suite with a private bathroom. Designer package featuring 42" WHITE cabinets, quartz countertops, stainless steel appliances, luxury vinyl plank flooring, full basement w/ roughed-in bathroom, 2-car garage, hardie board siding and smart home technology. This beautiful community features tennis courts, parks and playgrounds. Conveniently located off Route 20, Tall Oaks is minutes from shopping, dining and entertainment with highly rated D301 schools. Photos shown are of a model home, the finishes, colors and elevation may vary slightly. Schedule your appointment today, only a couple homesites remain!
$349,900
2809 Edgewater Drive Elgin, IL 60124
- Type:
- Single Family
- Sq.Ft.:
- 1,246
- Status:
- Active
- Beds:
- 2
- Year built:
- 2007
- Baths:
- 2.00
- MLS#:
- 12124151
- Subdivision:
- Edgewater By Del Webb
ADDITIONAL INFORMATION
"Waterfront Location with a Wonderful View." Enjoy morning Sunshine in your Primary Bedroom & Kitchen, then sit on your Patio for the afternoon shade. 2 Bdrms 2 Baths & 2 Car (Insulated) Garage & Door. Kitchen boasts 42" Maple Cabs, Corian Cntrs, Hrdwd Flrs and a Gas Stove & Microwave, that have never been used. All light fixtures, window trtmnts (Blinds, Curtains & Drapes) stay + Special Door to Patio & front Storm Door. Hrdwd floors at Entry, Hallway & Kitchen while the Fam Rm, Din Rm & both Bdrms have Berber Carpet & the Baths have Ceramic Tile. ***HVAC, Wtr Htr & Driveway have all been replaced*** and the home comes with an Irrigation System. Bay Window in Prim Bdrm, 3 Ceiling Plugs for Fans + Ldy has Bosch W/D, Cabinet & Splash Tub. **Deal fell through for Personal Reasons**
$599,900
0000 Rohrsen Road Elgin, IL 60124
- Type:
- Land
- Sq.Ft.:
- n/a
- Status:
- Active
- Beds:
- n/a
- Lot size:
- 15.59 Acres
- Baths:
- MLS#:
- 12126784
ADDITIONAL INFORMATION
***Attention Builders and Developers*** Prime Development Potential*** Approximately 15.6 acres with 750 ft of frontage*** Currently zoned Agricultural, this Premium location is less than 5 miles from District 301's future, proposed, NEW, State of the Art, High School Campus! Endless possibilities*** Property has already been subdivided into three, 5+ acre parcels*** Conveniently located close to I-90 / Rt. 20 / Rt. 72, highly desirable location*** Zoning is F District Farming*** Horses Allowed, 2 Non Ag buildings allowed per 5 acre parcel, NO size restriction as long as within the building lines/set backs/etc*** Can also pull unlimited Ag Exempt Structure permits if needed*** If crops have already been planted and have NOT been harvested yet, HARVEST RIGHTS WILL APPLY.
$345,900
2627 Venetian Lane Elgin, IL 60124
- Type:
- Single Family
- Sq.Ft.:
- 1,570
- Status:
- Active
- Beds:
- 2
- Year built:
- 2005
- Baths:
- 2.00
- MLS#:
- 12127184
- Subdivision:
- Edgewater By Del Webb
ADDITIONAL INFORMATION
"Montrose" model Ranch with no homes behind it. New dishwasher, refrigerator, stove and microwave. Den has French doors. Primary bedroom has bay window, primary bath has bathtub and separate shower with door. Recent updates new carpeting and freshly painted walls. Extended garage with insulated door. Home is in Edgewater by Del Webb a 55+ community where one person living in home needs to be at least 55 years of age. HOA fees cover snow removal (2" or more), lawn maintenance, and driveway sealing every other year. It is a gated community with a 24/7 guard on duty at the main gate. The club house offers an indoor pool and hot tub, outdoor pool, tennis/pickle ball courts, bocce courts, fitness center, billiard room, there is something for everyone in this community!
$485,000
9n794 Koshare Trail Elgin, IL 60124
- Type:
- Single Family
- Sq.Ft.:
- 2,813
- Status:
- Active
- Beds:
- 5
- Lot size:
- 1.19 Acres
- Year built:
- 1976
- Baths:
- 3.00
- MLS#:
- 12126175
- Subdivision:
- Catatoga
ADDITIONAL INFORMATION
Rare Opportunity to own this, FIRST TIME ON THE MARKET, Beautiful Country Home located in the Desirable Catatoga II Subdivision!! Stunning, lush, perennial gardens surround this Grand 5 Bedroom Home! Formal Living Room with Fireplace #1, Large family room with fireplace #2, pegged hardwood floors, beamed ceilings and 3 panel sliding glass doors with direct access to private, spacious patio!! Huge Eat in Kitchen with tons of natural light, custom built in landing station flanked by dual pantries, spacious center island, gas cooktop, double oven, solid surface countertops with undermount sink and recessed lighting throughout! Formal Dining Room with direct access through another set of 3 panel sliding glass doors to large multi level deck overlooking GORGEOUS idyllic landscape!! 2nd level has 5 spacious bedrooms, the Huge Main bedroom has own private bathroom suite with separate vanity area! Full Finished basement with wet bar, fireplace #3, massive Rec Room and separate Game Room areas! This Stunning property is adjacent to the Greenbelt which Fitchie Creek runs though! So much to see! Make this Dream Home, YOUR Dream Home!!... Property being sold As-Is.
$350,000
8n845 Nolan Road Elgin, IL 60124
- Type:
- Land
- Sq.Ft.:
- n/a
- Status:
- Active
- Beds:
- n/a
- Lot size:
- 4.85 Acres
- Baths:
- MLS#:
- 12123539
ADDITIONAL INFORMATION
PREMIUM LOT IN ELGIN CLOSE TO 5 ACRES! BRING YOUR IDEAS FOR YOUR DREAM HOME! COUNTRY LIVING CLOSE TO SHOPPING AND TRANSPORTATION! LAND JUST EAST OF NOLAN RD ON HOPPS RD, JUST WEST OF SOUTH ELGIN!
- Type:
- Single Family
- Sq.Ft.:
- 1,600
- Status:
- Active
- Beds:
- 3
- Lot size:
- 0.21 Acres
- Year built:
- 2024
- Baths:
- 2.00
- MLS#:
- 12115196
- Subdivision:
- Highland Woods
ADDITIONAL INFORMATION
New home under construction from Silverthorne Homes! On target to be done by the end of the year on a premium lookout homesite with an upgraded elevation, additional windows, a 12'x12' deck off the main floor and premium finishes throughout this amazing home. The Westwood plan is perfect for the homeowner looking for a sleek and luxurious spin on the open concept ranch. As you walk through the front door of the Westwood, you'll be greeted by an entryway taking you past two secluded bathrooms that share a bathroom. From there, you'll enter the exposed kitchen with granite countertops and an island that looks out over the great room. This immense great room is complete with cathedral ceiling and optional fireplace, creating a wide-open, yet cozy retreat. Just off the great room, you'll find a master bedroom and a master bath with a small fixed window for some more natural light. And if you'll one day find the need to grow, the full basement allows for a limitless number or renovation options. Homes built with smart home technology from Honeywell, Schlage and Lutron. Pictures of previously built homes, some with upgrades.
- Type:
- Land
- Sq.Ft.:
- n/a
- Status:
- Active
- Beds:
- n/a
- Lot size:
- 0.89 Acres
- Baths:
- MLS#:
- 12029618
ADDITIONAL INFORMATION
Location, Location, Location! Discover your dream home setting in the prestigious Providence subdivision on Elgin's desirable far west side. This expansive .89-acre cleared lot offers both exceptional value and a city-approved private driveway-providing the perfect balance of privacy and convenience. Premier Features: Nestled within natural beauty, this lot is surrounded by a lovely tree line and is just steps away from parks, tennis courts, scenic walking paths, serene ponds, and a welcoming clubhouse. Whether you're a nature lover or enjoy staying active, this community offers endless outdoor adventures. Top-Rated Schools: This lot is part of the highly-acclaimed Burlington School District 301, ensuring access to excellent educational opportunities. Ready for Construction: Bring your vision to life! This lot is prepped for building with all essential utilities-electric, gas, sewer, and water-already on-site. Plus, soil testing completed in 2021 ensures a smooth construction process. HOA Perks: Enjoy all the benefits of community living with a low annual HOA. Peace of mind comes standard, as the lot includes detailed surveys and site plans to help you get started on your dream home.


© 2024 Midwest Real Estate Data LLC. All rights reserved. Listings courtesy of MRED MLS as distributed by MLS GRID, based on information submitted to the MLS GRID as of {{last updated}}.. All data is obtained from various sources and may not have been verified by broker or MLS GRID. Supplied Open House Information is subject to change without notice. All information should be independently reviewed and verified for accuracy. Properties may or may not be listed by the office/agent presenting the information. The Digital Millennium Copyright Act of 1998, 17 U.S.C. § 512 (the “DMCA”) provides recourse for copyright owners who believe that material appearing on the Internet infringes their rights under U.S. copyright law. If you believe in good faith that any content or material made available in connection with our website or services infringes your copyright, you (or your agent) may send us a notice requesting that the content or material be removed, or access to it blocked. Notices must be sent in writing by email to [email protected]. The DMCA requires that your notice of alleged copyright infringement include the following information: (1) description of the copyrighted work that is the subject of claimed infringement; (2) description of the alleged infringing content and information sufficient to permit us to locate the content; (3) contact information for you, including your address, telephone number and email address; (4) a statement by you that you have a good faith belief that the content in the manner complained of is not authorized by the copyright owner, or its agent, or by the operation of any law; (5) a statement by you, signed under penalty of perjury, that the information in the notification is accurate and that you have the authority to enforce the copyrights that are claimed to be infringed; and (6) a physical or electronic signature of the copyright owner or a person authorized to act on the copyright owner’s behalf. Failure to include all of the above information may result in the delay of the processing of your complaint.
Elgin Real Estate
The median home value in Elgin, IL is $264,200. This is lower than the county median home value of $310,200. The national median home value is $338,100. The average price of homes sold in Elgin, IL is $264,200. Approximately 67.56% of Elgin homes are owned, compared to 28.95% rented, while 3.49% are vacant. Elgin real estate listings include condos, townhomes, and single family homes for sale. Commercial properties are also available. If you see a property you’re interested in, contact a Elgin real estate agent to arrange a tour today!
Elgin, Illinois 60124 has a population of 114,156. Elgin 60124 is less family-centric than the surrounding county with 34.44% of the households containing married families with children. The county average for households married with children is 36.28%.
The median household income in Elgin, Illinois 60124 is $79,757. The median household income for the surrounding county is $88,935 compared to the national median of $69,021. The median age of people living in Elgin 60124 is 35 years.
Elgin Weather
The average high temperature in July is 84.6 degrees, with an average low temperature in January of 12.7 degrees. The average rainfall is approximately 37.9 inches per year, with 32.6 inches of snow per year.
