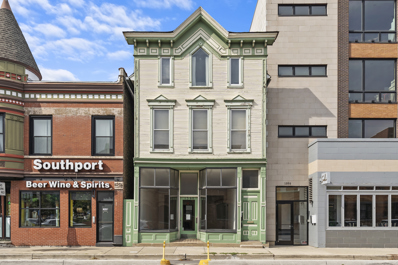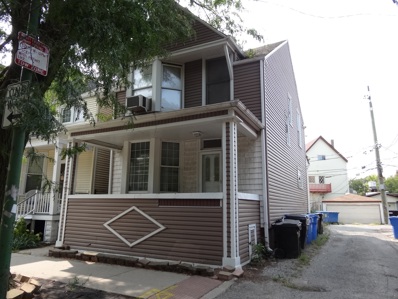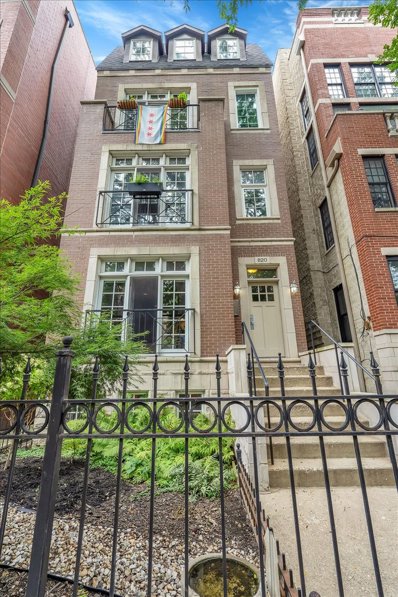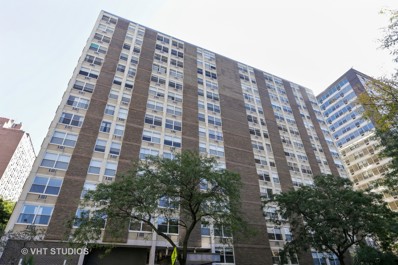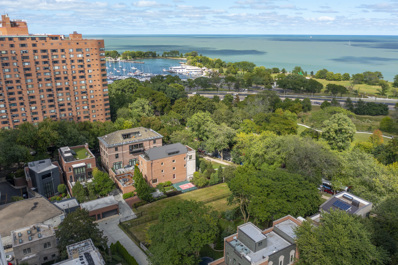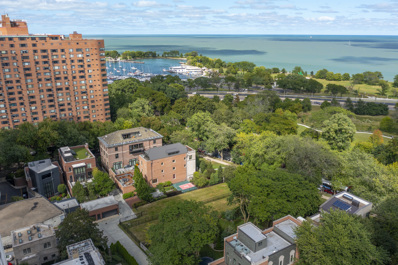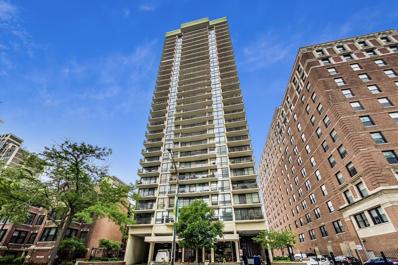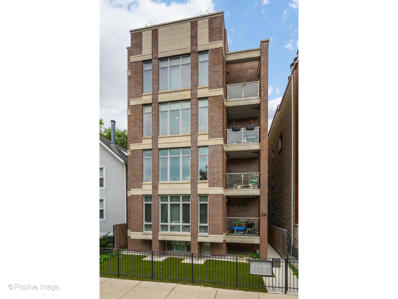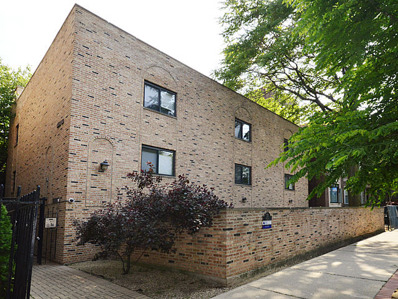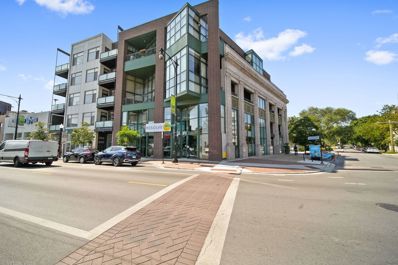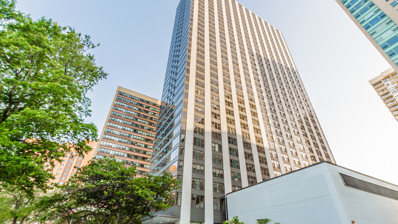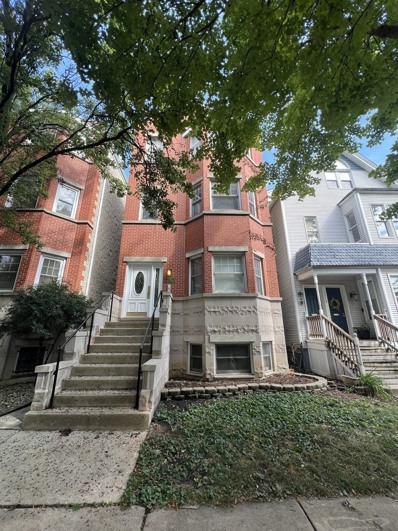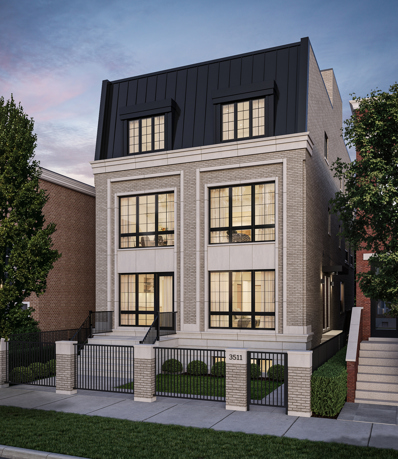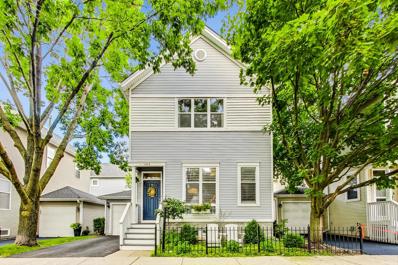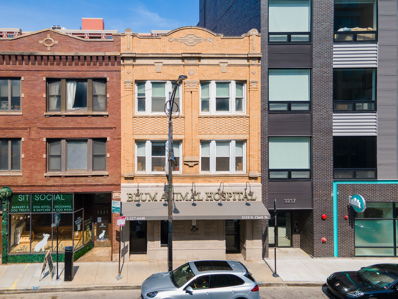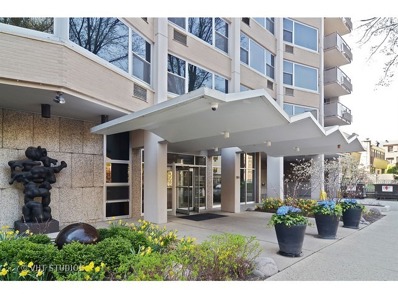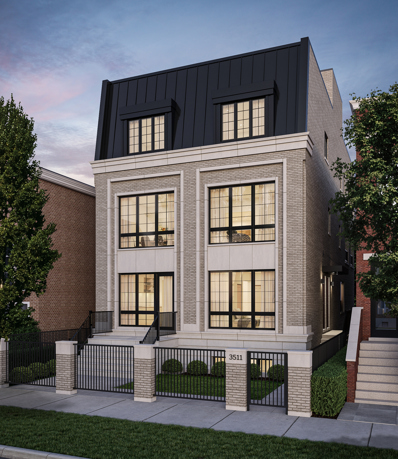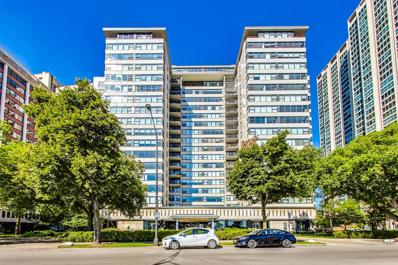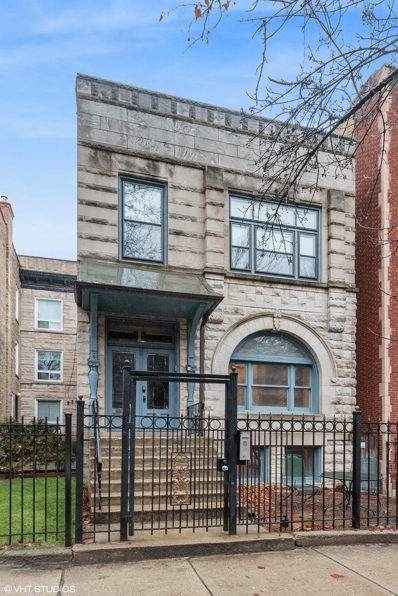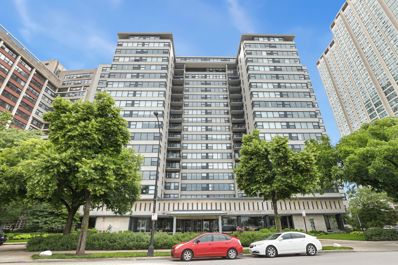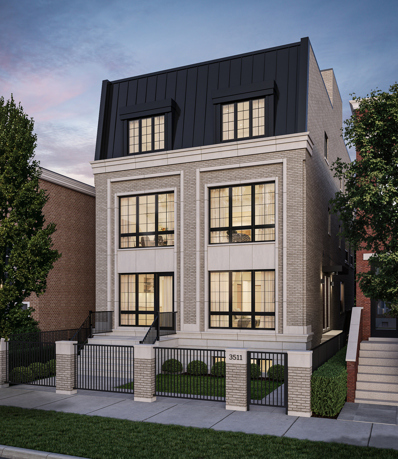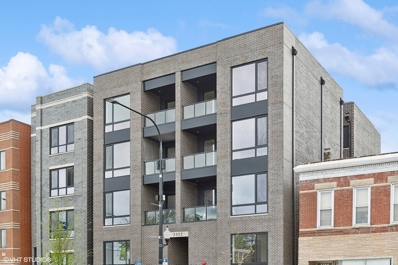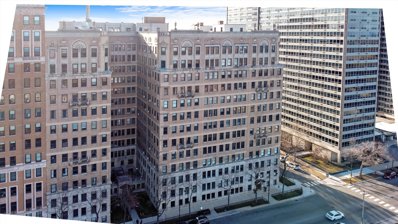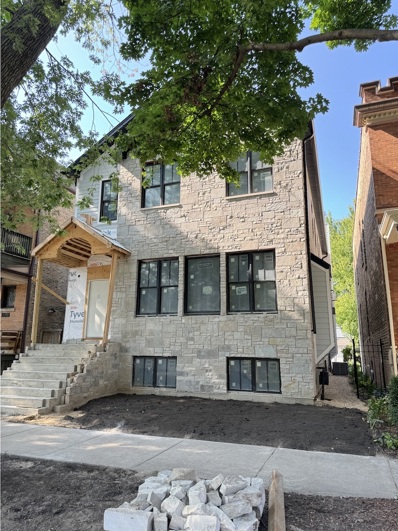Chicago IL Homes for Rent
- Type:
- Other
- Sq.Ft.:
- n/a
- Status:
- Active
- Beds:
- n/a
- Year built:
- 1893
- Baths:
- MLS#:
- 12153219
ADDITIONAL INFORMATION
Prime investment opportunity in Lakeview, situated just off the Southport Corridor. This mixed-use property features three units: one versatile retail space currently vacant and perfect for an owner-user, plus two spacious apartments with high ceilings that are currently combined but can be reconfigured into two units. The building boasts individual HVAC systems installed within the last decade, a new sump pump in 2023, and in-unit laundry for convenience. A 2010 rehab preserved its charming vintage false front with tuckpointing, caulking, rot-resistant materials, and fresh paint, while the garage roof was updated in 2019. This property includes a large two-car garage and an additional exterior parking space, offering flexibility and potential. Whether you're looking to rehab or redevelop, this property, sold AS-IS, offers immense upside in a prime location.
ADDITIONAL INFORMATION
Very nice 2 story corner home build on solid concrete foundation with full 7 feet high - walk out basement. Home is located in the heart of Lake View neighborhood. Close to shopping schools and transportation. This house needs rehab or remodeling. On the back of the house you have large deck. You also have a gate. There is enough room for garage ( it use to be there ) Please let me know if you have any questions. Property is being sold in "As Is" condition. Thank you
- Type:
- Single Family
- Sq.Ft.:
- 2,490
- Status:
- Active
- Beds:
- 4
- Year built:
- 2000
- Baths:
- 4.00
- MLS#:
- 12153350
ADDITIONAL INFORMATION
Highly sought-after and rarely available 4 bedroom, 3.5 bath penthouse with garage parking in the heart of Lakeview, 2 blocks from Nettlehorst Elementary School. Three private outdoor spaces, high ceilings, cherry wood moldings and cherry hardwoods throughout the home! Built in 2000, the entire condo was lovingly rehabbed in 2016. Healthy condo reserves, massive and stunning 1200+ square foot composite roof deck with pergola. Two other outdoor spaces including a deck off the 2nd level bedroom and main level terrace. Most appliances and lower level windows new in the last 1-8 years (detailed list available). Hunter Douglas PowerView shades in the Master bedroom, ADT security system, Google home, and Lutron lighting. A brand new furnace, A/C condenser and water heater installed in 2022/2023. First level features a fully open plan with cherry wood floors throughout, a large living room with gas fireplace, wiring for surround sound, large kitchen with granite counters and kitchen island, Viking four burner range with grill and hood, dining room and half bath. The back of the first level boasts two adjoining bedrooms with one full bath and an outdoor terrace. The second level also has cherrywood floors throughout and a large Master bath with generous shower and soaking Jacuzzi tub. Another bedroom on the second level has its own ensuite bathroom with additional large storage closet and a private terrace. The huge master bedroom has a large banquette with tons of cedar storage underneath, hardwood floors, ceiling fan, gas fireplace and dual walk-in cedar closets. The gorgeous, private roof deck boasts views of both Wrigley Field and downtown. Add to all of this a very large, high-ceiling basement storage room, deeded garage parking and Nettlehorst school district and this property can't be beat!
- Type:
- Single Family
- Sq.Ft.:
- n/a
- Status:
- Active
- Beds:
- 1
- Year built:
- 1968
- Baths:
- 1.00
- MLS#:
- 12123876
ADDITIONAL INFORMATION
Welcome to this beautiful junior 1-bedroom condo with in unit laundry! This unit exudes modern charm and is a blank canvas to add your own flare. The kitchen is a highlight with its maple cabinets, granite countertops, and stainless steel appliances. Enjoy stunning city and lake views from the amazing rooftop deck. Conveniently located close to the lake, park, and bike path, this condo offers an ideal lifestyle for outdoor enthusiasts. The low assessment includes heat, cable, Wi-Fi, and security. Additional perks include extra unit storage and bike storage. You don't want to miss this!
$3,500,000
3018 N Lake Shore Drive Chicago, IL 60657
- Type:
- Land
- Sq.Ft.:
- n/a
- Status:
- Active
- Beds:
- n/a
- Lot size:
- 0.14 Acres
- Baths:
- MLS#:
- 12144269
ADDITIONAL INFORMATION
Huge price reduction for this Once in a lifetime opportunity to own on Chicago's iconic Lake Shore Drive! There is no land available with a location like this to build your own luxury estate! This oversized Chicago lot is situated on an amazing piece of green space right on the inner part of Lake Shore on Lincoln Park just west of outer Lake Shore Drive. Located in Nettlehorst Blue ribbon school district, this property is on a 32 x 180 zoned RM5. The lot next-door is also available for purchase and a package deal to either curate a massive one of a kind sprawling single-family estate or develop into a high end boutique building. Owner has a survey, appraisal, and plans to build your dream home - all included in the purchase. Super convenient neighborhood with Diversey driving range & golf, Lincoln Park Tennis association clay courts, Belmont Harbor and a kids park right there. Make your mark today and develop a piece of history in the most iconic Chicago landscape on Lake Shore Drive!
$4,500,000
3016 N Lake Shore Drive Chicago, IL 60657
ADDITIONAL INFORMATION
Once in a lifetime opportunity to own on Chicago's iconic Lake Shore Drive! There is no dirt available with a location like this! This oversized Chicago lot is situated on an amazing piece of green space right on the inner part of Lake Shore on Lincoln Park just west of outer Lake Shore Drive. Located in Nettlehorst Blue ribbon school district, this property is on a 35 x 200 zoned RM5. The lot next-door is also available for purchase and a package deal to either curate a massive single-family home estate or develop into high end boutique building. Owner has a survey, appraisal, and plans to build a dream home - all included in the purchase. Make your mark and develop a piece of history in the most iconic Chicago landscape on Lake Shore Drive!
- Type:
- Single Family
- Sq.Ft.:
- 1,350
- Status:
- Active
- Beds:
- 2
- Year built:
- 1974
- Baths:
- 2.00
- MLS#:
- 12149776
ADDITIONAL INFORMATION
Stunning Lake Views from this spacious 2 bedroom 2 bath condo in Lakeview East. Updated kitchen with stone counters and stainless appliances. Hardwood floors in you Large Living space with dedicated dining space - this unit is ready for entertaining. Large balcony on this high floor unit. Master bedroom offers ample closet space with an updated master bath. Large guest bed with tasteful guest bath. Large flex room that can be used as an office or storage. Full amenity building with: Rooftop Pool, sundeck, party room, laundry, storage, bike room, door staff, on site management, sauna. Pet friendly - parking in Building with very reasonable rate per month
- Type:
- Single Family
- Sq.Ft.:
- 1,900
- Status:
- Active
- Beds:
- 3
- Year built:
- 2018
- Baths:
- 2.00
- MLS#:
- 12148599
ADDITIONAL INFORMATION
Presenting an extraordinary, extra-wide penthouse condo offering 3 bedrooms, 2 bathrooms, and 3 separate outdoor spaces, with elevator access directly into your unit! This home offers exceptional newer construction living with its bespoke, high-end finishes and sought after wide plank oak flooring throughout. The living and dining areas provide a seamless open-concept layout, highlighted by oversized east-facing windows, a chic oversized fireplace, and access to a balcony great for grilling! Designed for those who love to entertain, the eat-in kitchen features a spacious island, quartz countertops and backsplash, and top-of-the-line stainless steel appliances, including a 6 burner Wolf stove and range, SubZero refrigerator and freezer, and a beverage fridge. The primary suite is generously sized, with space for a workout area, home office or additional seating area plus access to the second outdoor space. The ensuite bathroom is a true sanctuary with dual sinks, a separate tub, a steam shower, radiant heated floors, and an expansive and perfectly built out walk-in closet. Two additional spacious bedrooms, each with ample closet space, and a full hall bath complete this penthouse unit. Access to your private rooftop retreat, completely built out with over-the-top finishes makes entertaining easy! Featuring an expansive outdoor area currently equipped with an oversized pergola and sitting area, a stylish outdoor kitchenette with plenty of seating, and additional space perfect for a home garden or extra seating options. Every detail in this residence has been meticulously crafted, and the home includes an ATTACHED garage parking spot fitted for EV charging. Situated within walking distance of the vibrant neighborhoods of Lakeview, Southport Corridor, and Lincoln Park, this home seamlessly balances luxury, convenience, and sophistication!
ADDITIONAL INFORMATION
Take a look at this lovely one bedroom in phenomenal East Lakeview area! This pet-friendly condo is perfect - intimate, well-run building with low assessments. This home has generous room sizes, hardwood floors and exposed brick throughout, along with a granite/cherry/stainless steel eat-in kitchen with breakfast bar. The large bedroom has a walk-in closet and features an en-suite bath with marble vanity. Features also include in-unit washer/dryer, ample closet and storage space, and a cozy patio just off the living/dining area. Close to the el, restaurants, shops, entertainment and all the area has to offer. Within the Nettelhorst Elementary School District, and close to Lake Michigan.
- Type:
- Single Family
- Sq.Ft.:
- n/a
- Status:
- Active
- Beds:
- 3
- Year built:
- 1920
- Baths:
- 2.00
- MLS#:
- 12145492
ADDITIONAL INFORMATION
Stunning 3 bed 2 bath condo at the coveted Citizens State Bank Lofts. Converted in 2008, keeping the original iconic bank building architecture, this incredible simplex loft lives like a single family home and features 16 ft concrete ceilings, exposed brick walls and hardwood floors throughout. Open concept chef's kitchen with plentiful cherry cabinetry and stainless steel appliances. Huge master suite with an organized walk-in closet and a lavish bath featuring dual vanities AND a dual shower including 3 shower heads. A built-in Murphy bed in the 3rd bedroom provides flexible room options. The living room offers a cozy fireplace and opens up to the large private balcony, perfect for grilling or relaxing. Abundance of storage and heated, attached garage space included. This is a fantastic elevator building in the Burley Elementary district, mere 1 block from Whole Foods and brand new Target, 2 blocks from the El, and within easy walking distance of a myriad of shopping and dining.
- Type:
- Single Family
- Sq.Ft.:
- 1,650
- Status:
- Active
- Beds:
- 2
- Year built:
- 1963
- Baths:
- 2.00
- MLS#:
- 12146454
ADDITIONAL INFORMATION
Best value in East Lakeview! Stunning 1650 s.f. home with fantastic views of Belmont Harbor. Only 2 units per elevator tier. Beautiful hardwood floors in the living room and hallways. Abundance of storage space. Generous room sizes. Bring your interior designer and make it your own! Premier Lakeview boutique building with gorgeous outdoor pool & sundeck (sundeck renovated last year) w/grills, 24/7 door staff, fitness center, party rm, laundry rm, receiving & additional storage. Nettlehorst school district. Amazing location steps from the Lake, bike trails, restaurants, shops and everything East Lakeview has to offer! Parking available for lease with no wait time!
$1,849,900
1442 W Melrose Street Chicago, IL 60657
- Type:
- Multi-Family
- Sq.Ft.:
- n/a
- Status:
- Active
- Beds:
- 8
- Year built:
- 1994
- Baths:
- 7.00
- MLS#:
- 12144840
ADDITIONAL INFORMATION
Turnkey investment opportunity in fantastic Lakeview location! This is a well maintained 3 unit building with a non-conforming garden unit (rented for $2200). Well maintained building features recently updated units with central air/heat, newer kitchens and baths, dishwashers, hardwood floors and large decks. Cathedral ceilings on the 3rd floor. Each unit has its own laundry allowing for premium rents. Tenants responsible for their own utilities and the property has exterior parking available for 6 cars. Opportunity to duplex 1st floor unit down to garden level to create an awesome owner's unit. Please note neither the owner nor broker make any representation of the legality of the garden unit.
ADDITIONAL INFORMATION
Rarely available extra wide 3 bedroom + den/2.1 bath duplex condo situated on a 37.5 ft wide lot in the heart of Southport Corridor. Professionally designed by Lux Designed Group, this custom residence offers a unique floor plan not often seen which features an open concept kitchen/family room area, separate living room, butler's pantry, den/office and a private 28x12 walk-out terrace + rooftop deck above the garage. Quartz countertops, Sub-Zero & Wolf appliance package, custom cabinetry, wide plank white oak flooring and designer tile/lighting throughout. Lower level features a large master suite with spa-like bathroom highlighted by a steam shower, soaker tub, heated floors and double sink vanity. Two spacious bedrooms with fully built out closets, a shared full bathroom complete with tub shower and proper laundry room complete the lower level. 1 garage parking space included. Photos of past projects by this same builder. Opportunity to customize finishes and personalize the space to your liking. Estimated delivery Spring 2025. Quiet one way street that is just steps away from vibrant restaurants, shopping, coffee shops and more.
- Type:
- Single Family
- Sq.Ft.:
- 2,397
- Status:
- Active
- Beds:
- 3
- Year built:
- 1995
- Baths:
- 3.00
- MLS#:
- 12141511
ADDITIONAL INFORMATION
Welcome home to this 3-bed/3-bath single-family home with a basement, private backyard, and attached garage in the highly coveted gated community of Landmark Village! One-of-a-kind "suburb in the city" where kids play ball and ride bikes in the streets, block parties happen every summer, and weeknight food trucks are the norm. This 2 story home entertains a spacious foyer with a coat closet opening up to an inviting living room featuring, custom plantation shutters, exquisite millwork, and a gas starter fireplace with a beautiful tile feature wall flanked by custom built-ins. Well-appointed kitchen featuring quartz countertops, white shaker cabinets, stainless steel appliances, subway tile backsplash, and a large breakfast bar with tons of storage. Adjacent to the kitchen is a breakfast nook with a custom table and built-in banquet. This side of the kitchen also features a row of custom cabinets with a treated wood countertop providing extra storage and a beverage fridge. Additional dining area off of the living room and hardwood floors throughout the first floor. Ascend up to the second level which entertains 3 bedrooms. King-size primary suite with vaulted ceilings, custom drapery, and gut rehabbed primary bath with stunning stand-up shower, new double vanity, heated floors, and quartz countertop. 2 additional bedrooms perfect for a nursery, guest room, or home office. Newly renovated second bath with glass shower door, new vanity, and new tile throughout. Highly desired floor plan with a basement that features a one-of-a-kind movie theater space, newly renovated bath, rec room space, and laundry room with side-by-side washer and dryer, and tons of storage! 1 car attached garage and 1 exterior space in the driveway! The private rear yard is a small oasis featuring artificial turf, a built-in TV with mount, and a paver patio. New front porch with trex composite decking and newer front exterior landscaping. New roof in 2022! This single-family home is part of the homeowners association of Landmark Village and the monthly assessments take care of the water, garbage, landscaping, snow removal, and common maintenance of the gates, streets, and intercom system. A+ location for fun just steps from Hamlin Park, Che-Chi Wang Park, Weibolt Park, and Jahn playground. Walk to Whole Foods, Jewel, Menards, Cost-Co, the Brown line EL at Paulina or Diversey, Midtown Athletic Club, and the shops and restaurants of both Roscoe Village & Southport Corridor.
$2,250,000
3219 N Clark Street Chicago, IL 60657
- Type:
- Other
- Sq.Ft.:
- 5,000
- Status:
- Active
- Beds:
- n/a
- Year built:
- 1926
- Baths:
- MLS#:
- 12139844
ADDITIONAL INFORMATION
The property is located at 3219 N. Clark Street in the Lake View neighborhood of Chicago, IL. This retail space boasts a gross leasable area (GLA) of 6,992 square feet. Originally built in 1925, the building is classified as a Class C property. It is currently occupied by Blum Animal Hospital. Financial Summary The purchase price for this property is $2,250,000. The current base rent is $16,897 per month, which equates to $29.00 per square foot. In 2025, the base rental amount is scheduled to increase to $18,063 per month, or $31.00 per square foot. The current lease expiration date is 12/31/2027. This property is offered as a Triple Net Lease (NNN), ensuring that the tenant is responsible for property taxes, insurance, and maintenance costs. Lease Details The lease commenced on January 1, 2006, and ends on December 31, 2025. An amendment extends the lease for 24 months, from January 1, 2026, to December 31, 2027. During the extended term, the base rent will be $18,062.66 per month. Tenant Information Blum Animal Hospital, operating under VCA Animal Hospitals Inc., is the current tenant. VCA Animal Hospitals Inc. is a leading provider of pet health care services in the U.S., with a network of over 1,000 animal hospitals. They are known for their high standards of care, innovative treatment options, and commitment to pet health and wellness. The presence of such a reputable and stable tenant adds significant value and security to the investment. Location and Market Overview Located in the vibrant and affluent Lake View neighborhood of Chicago, the property benefits from a prime location known for its shopping, dining, and cultural attractions. It is well-served by public transportation, situated in a high-traffic area with strong pedestrian visibility. The local economy is robust, with a mix of residential, retail, and commercial properties, contributing to stable property values and rental income. Investment Highlights The property offers stable cash flow due to its long-term tenant, Blum Animal Hospital, providing consistent rental income with scheduled increases. The triple net lease structure minimizes the landlord's operational expenses. The prime location in Lake View attracts both residents and businesses, ensuring high demand and occupancy rates. Scheduled rent increases enhance the investment's return potential, and the presence of VCA Animal Hospitals Inc., a reputable national chain, adds security and stability. The retail property at 3219 N. Clark Street presents a compelling investment opportunity, combining stable cash flow, a reputable long-term tenant, and a prime location in Lake View, Chicago. The triple net lease structure reduces operational responsibilities, making this an attractive option for investors seeking a low-maintenance, income-generating asset.
- Type:
- Single Family
- Sq.Ft.:
- 750
- Status:
- Active
- Beds:
- 1
- Year built:
- 1961
- Baths:
- 1.00
- MLS#:
- 12139075
ADDITIONAL INFORMATION
FANTASTIC LOCATION IN EAST LAKEVIEW**LARGE ONE-BED WITH UNOBSTRUCTED NORTH VIEWS - TONS OF LIGHT FROM LARGE NEW WINDOWS** JUST RENOVATED KITCHEN WITH WHITE SHAKER CABINETS, QUARTZ COUNTERTOPS ** NEW APPLIANCES**LVT FLOORS THROUGHOUT**UPDATED BATHROOM. TONS OF CLOSET SPACE & ADD'L STORAGE**BUILDING FEATURES: OUTDOOR HEATED POOL, SUNDECK WITH LOUNGERS, TABLES & GAS GRILLS** CLUB ROOM, BIKE STORAGE. **NO DOG BUILDING** CAT OK**PRKG AVAIL IN BLDG $170PM. ** ASSESSMENTS INCLUDE HEAT, CABLE TV, INTERNET AND WATER.A MUST SEE! OWNER OCCUPANTS ONLY - RENTAL CAP IN PLACE
ADDITIONAL INFORMATION
Rarely available extra wide 3 bedroom + den/2.1 bath duplex condo situated on a 37.5 ft wide lot in the heart of Southport Corridor. Professionally designed by Lux Designed Group, this custom residence offers a unique floor plan not often seen which features an open concept kitchen/family room area, separate living room, butler's pantry, den/office and a private 28x12 walk-out terrace + rooftop deck above the garage. Quartz countertops, Sub-Zero & Wolf appliance package, custom cabinetry, wide plank white oak flooring and designer tile/lighting throughout. Lower level features a large master suite with spa-like bathroom highlighted by a steam shower, soaker tub, heated floors and double sink vanity. Two spacious bedrooms with fully built out closets, a shared full bathroom complete with tub shower and proper laundry room complete the lower level. 1 garage parking space included. Photos of past projects by this same builder. Opportunity to customize finishes and personalize the space to your liking. Estimated delivery Spring 2025. Quiet one way street that is just steps away from vibrant restaurants, shopping, coffee shops and more.
- Type:
- Single Family
- Sq.Ft.:
- 1,253
- Status:
- Active
- Beds:
- 2
- Year built:
- 1955
- Baths:
- 2.00
- MLS#:
- 12135801
ADDITIONAL INFORMATION
Welcome to your new home at 3430 North Lake Shore Drive, Unit 12P, Chicago, IL! This 2-bedroom, 2-bathroom highrise unit offers breathtaking lakefront views and a host of amenities that will elevate your living experience. Upon entering, you'll find a wide and functional hallway with bookshelves perfect for the space. You'll then be greeted by the stunning panorama of the waterfront of Belmont Harbor, visible through the large windows that fill the space with natural light. The potential to create your dream space is undeniable.The building offers a 24 hour doorman for added security and convenience, as well as an elevator for easy access to your unit. Stay in shape with access to the on-site gym. The kitchen is equipped with a dishwasher, microwave, refrigerator, and range. Laundry facilities are available in the building, and there's even a bike room and common storage for your convenience. Located in a highrise building, this unit is the perfect canvas for creating your ideal living space. Don't miss this opportunity to purchase a home with unparalleled lake views and a range of amenities to enhance your lifestyle. Assessments include gas, heat high speed internet and cable. Schedule a viewing today and envision the possibilities that await you at 3430 North Lake Shore Drive, Unit 12P.
- Type:
- Single Family
- Sq.Ft.:
- n/a
- Status:
- Active
- Beds:
- n/a
- Year built:
- 1969
- Baths:
- 1.00
- MLS#:
- 12137151
ADDITIONAL INFORMATION
Exciting opportunity to own this completely renovated, meticulously maintained, high floor convertible studio at 2800 Lake Shore Drive! This sleek and sophisticated home has a spacious layout and north facing panoramic views of the lake and city that will take your breath away. Enter into the foyer with large walk-in closet and into the extra wide great room featuring ample space for living, dining and bedroom areas w/ wood flooring throughout. You can easily close off the bedroom for extra privacy or keep open to enjoy the expansive space and views. Modern kitchen features quartz counters, stainless appliances and pass through breakfast bar opening to dining area. Separate dressing area with tons of closet space leads to updated bathroom w/ quartz counter and newer vanity. Enjoy all of the services and amenities in this renowned building including: full time door staff, on-site management, on-site engineers, exercise room, outdoor pool, extra storage, bike room, receiving room, party room, stunning penthouse sundeck and plenty of valet parking and guest parking! Assessments include everything (cable and internet too) except electric. Located in a premier setting on Lincoln Park, just minutes to the lakefront, Diversey Driving Range, Lincoln Park, express bus lines, Trader Joe's, Starbucks, and tons of shopping, restaurants, cafes and more along Diversey and Broadway.
$1,199,000
930 W Newport Avenue Chicago, IL 60657
- Type:
- Multi-Family
- Sq.Ft.:
- n/a
- Status:
- Active
- Beds:
- 6
- Year built:
- 1896
- Baths:
- 4.00
- MLS#:
- 12137274
ADDITIONAL INFORMATION
Vintage two-flat Wrigleyville greystone - Unit 1 rented; Unit 2 available for owner occupant or lease. Unit 2 - 3 bed/1ba, generous living space, in-unit laundry, and large elevated outdoor deck. Unit 1 - rented - larger duplex down, 3 bed/3 ba with lofted entry foyer overlooking the massive two-story stone-clad fireplace. Timeless interior details include exposed brick, stained glass, craftsman-style bannisters, stone spiral staircase, and vintage molding and trim. Modern conveniences include central heating/AC, in-unit laundry, stainless steel kitchen appliances, multiple storage closets and areas, and entry/exit on both levels. Two-car garage; spacious brick-paved rear patio for enjoying the outdoors on property. Additional recent investments and upgrades include: new furnace/AC servicing Unit 2, updated kitchen and bathroom fixtures (toilets, sinks/vanities, partial tile), lighting fixtures, wallcoverings/finishes, paint and furnishings. Unit 1 leased through Aug 2025.
- Type:
- Single Family
- Sq.Ft.:
- n/a
- Status:
- Active
- Beds:
- 2
- Year built:
- 1959
- Baths:
- 1.00
- MLS#:
- 12132136
ADDITIONAL INFORMATION
Welcome home to this BRAND NEW rehabbed 2 bedroom 1 bathroom condo with unparalleled vistas of Lake Michigan and Belmont Harbor. Located in a prime spot on Lake Shore Drive, this unit features a spacious open living area, a chef-inspired kitchen, and a large outdoor balcony with eastern exposure, providing stunning lake views. Custom built-in closets and recessed lighting are found throughout. The expansive bathroom showcases designer-quality tile, a large walk-in shower with full-body spray, and a stylish double sink vanity. The primary bedroom includes ample professionally organized closets, recessed lighting, motorized window shades, and picturesque views of the lake and harbor. The reimagined floorplan allows for a generous living room perfect for entertaining, a spacious dining room that comfortably seats four, and space for a WFH setup without compromising the bedrooms' space. The well-sized second bedroom offers versatile options such as an office, den, or guest suite. The kitchen boasts high-end stainless steel smart appliances, custom cabinetry, under-cabinet LED lighting, quartz countertops with island seating, and newly added recessed lighting with sleek pendants. Step out onto the eastern-facing balcony to enjoy fresh air, grilling, and the gorgeous views of Lake Michigan and Belmont Harbor. Every detail has been meticulously crafted, including new recessed lighting throughout, smart light switches, stylish engineered white oak hardwood floors, motorized window treatments, and ample organized storage. The well-managed building offers full-time door staff, on-site management and engineering, on-site laundry, and heated valet garage parking available for $210/month. This sought-after location is just minutes away from the lake, Belmont Harbor, public transportation, grocery stores, shopping, restaurants, vibrant nightlife, and more. The building has undergone numerous updates, including modernized elevators, exterior maintenance, and new windows. The property is FHA approved. Monthly assessments include heat and air conditioning, water, Xfinity TV cable, and high-speed internet service (everything except electricity). Don't miss out on this incredible opportunity!
ADDITIONAL INFORMATION
Sold before print. New construction penthouse condo in a boutique building in the heart of Southport Corridor. Situated on an extra wide lot and built with high end finishes throughout. 2 car private garage and rooftop deck.
- Type:
- Single Family
- Sq.Ft.:
- n/a
- Status:
- Active
- Beds:
- 3
- Year built:
- 2024
- Baths:
- 2.00
- MLS#:
- 12130994
ADDITIONAL INFORMATION
Final unit! A+ location. Platinum Homes presents this stunning new 8-unit building in Lakeview/Southport Corridor. Zoning permits extra wide and long units. This unit boasts 3 bedrooms/2 bathrooms, floor-to-ceiling windows, a gorgeous kitchen with an oversized island, a designated dining area, a fireplace with floor-to-ceiling stone, a front terrace featuring privacy walls and porcelain pavers, and covered parking. Professionally designed, the kitchen features rifted white oak cabinetry, Subzero and Wolf appliances, quartz countertops & backsplash, waterfall island that seats 4, a beverage center, pantry-style cabinets, and custom lighting. The primary bedroom offers a large closet, primary bathroom features Toto toilet, Kohler & Artos fixtures, quartz countertops, heated floors, steam shower and rain head. Additionally, there are generously sized second and third bedrooms, an extra full bathroom, and a spacious laundry room off the hallway. A secured covered parking space with a heated driveway is included with the unit. Situated in an A++ location near the brown line, Southport Corridor, Lincoln & Roscoe, Little Goat, Tucco and Blondie, Coda Di Volpe, Frasca, Bitter Pops, Whole Foods, Target, Starbucks, Paulina Meat Market, Trader Joe's, and much more.
- Type:
- Single Family
- Sq.Ft.:
- 2,000
- Status:
- Active
- Beds:
- 2
- Year built:
- 1924
- Baths:
- 2.00
- MLS#:
- 12130449
ADDITIONAL INFORMATION
Experience the charm of this Georgian-style residence meticulously designed by the acclaimed architectural firm of Rissman and Hirschfield. From the enchanting entrance to the panoramic lake views, this penthouse in East Lake View seamlessly integrated refined living with timeless allure. Step into the expansive foyer where classic elegance unfolds. This home draws inspiration from the breathtaking scenery of Lake Michigan, Belmont and Montrose Harbors, and the 8 acre Bill Jarvis Migratory Bird Sanctuary. The residence boasts 2 spacious bedrooms, 2 full bathrooms with custom details such as Waterford Handles & custom Swan sink spouts, as well as a strikingly sunlit living room featuring a rare fireplace. The layout, which spans approximately 2000 square feet, caters perfectly to entertaining. This space originally offered a three bedroom configuration, but now has the added conveniences of an in-unit laundry, a butler's pantry, and a dry bar. Remarkable features include a total of 6 closets. Three are walk-in, cedar lined closets which contribute to an atmosphere of luxury, alongside custom details such as granite windowsills throughout, all solid core doors, . This is a very well-run building where privacy takes precedence with only 2 units per floor. The building provides 2 communal outdoor spaces and a fitness center. It is pet-friendly and within close proximity to Belmont Harbor's dog beach. Lake View's dynamic amenities encompass boating, a 9 hole golf course, tennis courts, fishing, archery range, and 17 miles of lake front bike paths. Additional vibrant amenities include the Landmark Century Movie Theater, the Laugh Factory Theater, the Lincoln Park Zoo and Flower Conservatory. There are restaurants, grocery stores, coffee shops all within walking distance. Additional benefits are multiple hospitals and drug stores in very close proximity. Lake View is a very well rounded community to live in and probably the best in Chicago. There is convenient access to downtown facilitated by the CTA buses (146, 135, 151) and the CTA L train line which travels to 2 major airports in 35 minutes. A brief 10 minute ride opens the door to world-class shopping. Nearby parking is available with lease options. Assessments cover essential services such as cable TV and high-speed internet, heat, gas, water, garbage removal, exterior and common area upkeep, and exterior window cleaning, and building insurance.
$2,835,000
1938 W Eddy Street Chicago, IL 60657
- Type:
- Single Family
- Sq.Ft.:
- 5,300
- Status:
- Active
- Beds:
- 6
- Year built:
- 2024
- Baths:
- 6.00
- MLS#:
- 12129854
ADDITIONAL INFORMATION
This magnificent New Construction home by Strand Partners is located in the desirable Roscoe Village neighborhood in the Audubon School District - ready for delivery this fall. Situated on an extra-wide 35' lot, this home features a stone full height front facade, and extra-large professionally landscaped backyard including matching stone wood burning fireplace, and a garage roof deck with pergola and privacy screening perfect for entertaining guests, family fun, or for the avid gardener. The open-concept floor plan is anchored by a chef-inspired kitchen with a generous center island, custom cabinetry, professional series Thermador appliances as well as a double-sided butler's pantry and walk-in pantry. This home boasts 6 bedrooms and 4 full and 2 half bathrooms, spread across approximately 5,300 square feet of living space. Four of the bedrooms are located on the second level, including a primary suite with abundant natural light, and en-suite bath with a free-standing tub, marble heated floors and surrounds, and an extra-large walk-in steam shower. The high-end finishes throughout include Hansgrohe fixtures, custom cabinetry, 2 more fireplaces with custom mantles and stone surrounds, stone countertops, two laundry rooms, tall ceilings, tons of natural light, a well-designed layout, and top-grade rift & quartered 4" white oak wood flooring. The lower level includes hydronic radiant heat, a large recreational room with a wet bar, beverage fridge, an additional powder room, and a guest suite with a full Jack & Jill bath. The sixth bedroom can be used as an office or workout room. The three-car garage is EV ready. Residents can enjoy 1+ schools, nearby amenities, restaurants and shops and all the conveniences of Roscoe Village, including easy access to the L. Overall, this luxurious home offers a serene setting perfect for Chicago living.


© 2024 Midwest Real Estate Data LLC. All rights reserved. Listings courtesy of MRED MLS as distributed by MLS GRID, based on information submitted to the MLS GRID as of {{last updated}}.. All data is obtained from various sources and may not have been verified by broker or MLS GRID. Supplied Open House Information is subject to change without notice. All information should be independently reviewed and verified for accuracy. Properties may or may not be listed by the office/agent presenting the information. The Digital Millennium Copyright Act of 1998, 17 U.S.C. § 512 (the “DMCA”) provides recourse for copyright owners who believe that material appearing on the Internet infringes their rights under U.S. copyright law. If you believe in good faith that any content or material made available in connection with our website or services infringes your copyright, you (or your agent) may send us a notice requesting that the content or material be removed, or access to it blocked. Notices must be sent in writing by email to [email protected]. The DMCA requires that your notice of alleged copyright infringement include the following information: (1) description of the copyrighted work that is the subject of claimed infringement; (2) description of the alleged infringing content and information sufficient to permit us to locate the content; (3) contact information for you, including your address, telephone number and email address; (4) a statement by you that you have a good faith belief that the content in the manner complained of is not authorized by the copyright owner, or its agent, or by the operation of any law; (5) a statement by you, signed under penalty of perjury, that the information in the notification is accurate and that you have the authority to enforce the copyrights that are claimed to be infringed; and (6) a physical or electronic signature of the copyright owner or a person authorized to act on the copyright owner’s behalf. Failure to include all of the above information may result in the delay of the processing of your complaint.
Chicago Real Estate
The median home value in Chicago, IL is $284,100. This is higher than the county median home value of $279,800. The national median home value is $338,100. The average price of homes sold in Chicago, IL is $284,100. Approximately 40.54% of Chicago homes are owned, compared to 48.29% rented, while 11.17% are vacant. Chicago real estate listings include condos, townhomes, and single family homes for sale. Commercial properties are also available. If you see a property you’re interested in, contact a Chicago real estate agent to arrange a tour today!
Chicago, Illinois 60657 has a population of 2,742,119. Chicago 60657 is less family-centric than the surrounding county with 24.86% of the households containing married families with children. The county average for households married with children is 29.73%.
The median household income in Chicago, Illinois 60657 is $65,781. The median household income for the surrounding county is $72,121 compared to the national median of $69,021. The median age of people living in Chicago 60657 is 35.1 years.
Chicago Weather
The average high temperature in July is 83.9 degrees, with an average low temperature in January of 19.2 degrees. The average rainfall is approximately 38.2 inches per year, with 35.1 inches of snow per year.
