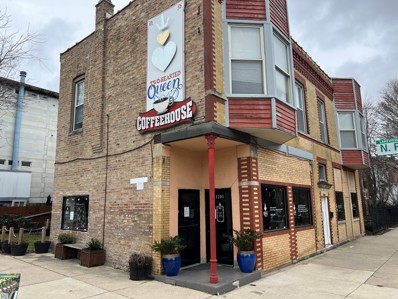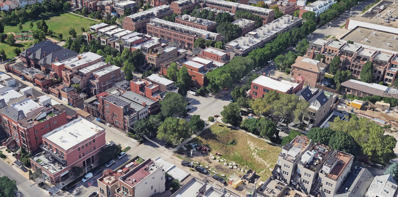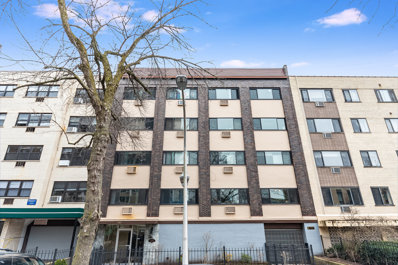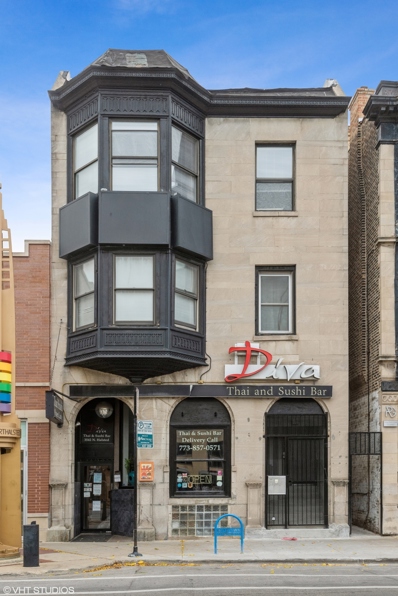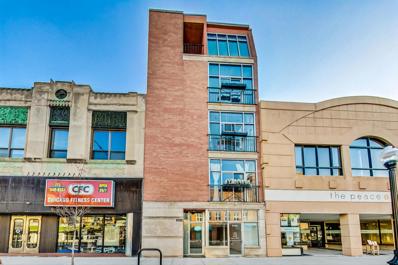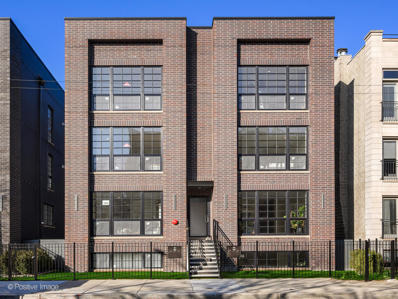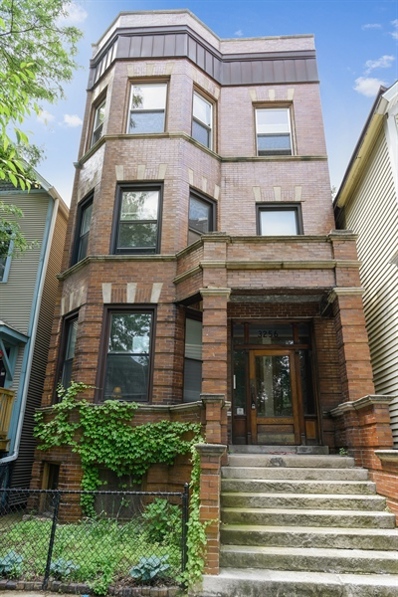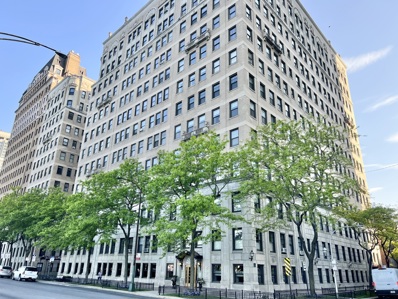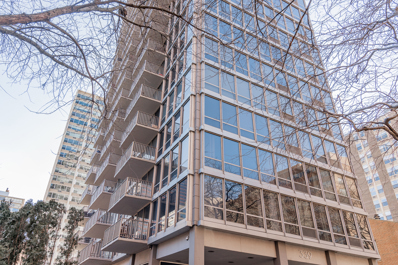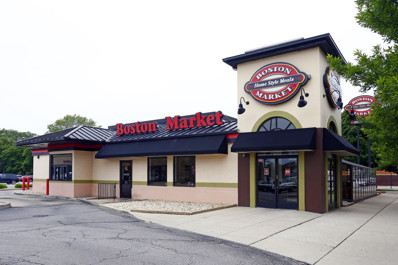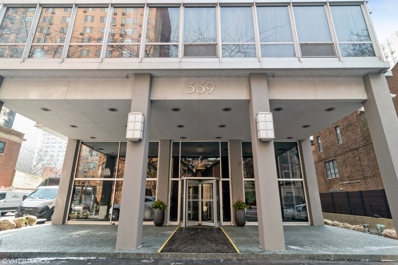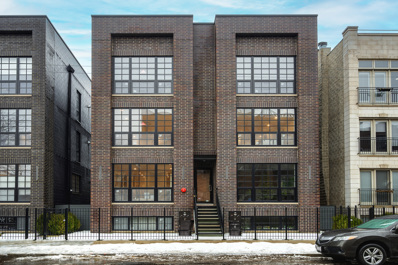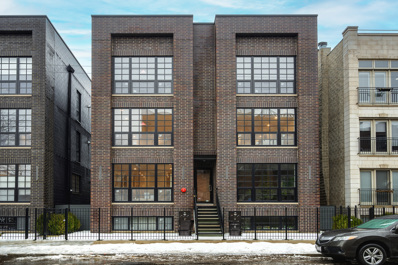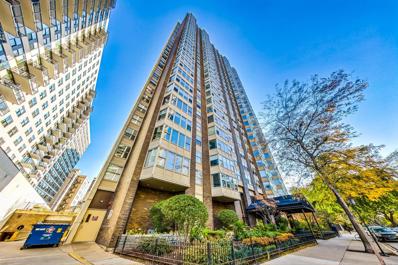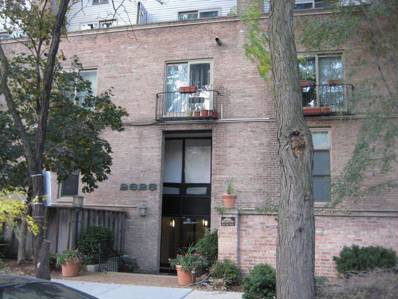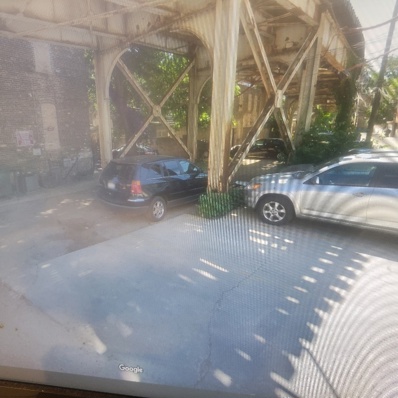Chicago IL Homes for Rent
$1,449,000
1201 W Roscoe Street Chicago, IL 60657
- Type:
- Other
- Sq.Ft.:
- 4,700
- Status:
- Active
- Beds:
- n/a
- Year built:
- 1940
- Baths:
- MLS#:
- 12032059
ADDITIONAL INFORMATION
Fully lease 4-unit mixed use building with coffee shop on long term lease in both retail level units and 2 residential units on the 2nd floor with shared outdoor / deck space (One 1 bed/1bath and One 2 bed / 1 bath with laundry). Solid NOI and newly rehabbed retail level. Located in a great high-density neighborhood. Close to strong retail areas and within a few blocks of public transportation.
$3,200,000
1651 W Wolfram Street Chicago, IL 60657
ADDITIONAL INFORMATION
Approximately 16,000sf in desirable Lakeview neighborhood. Exciting opportunity to build multiple million dollar homes. The lot has the potential to build 5 amazing homes. This land represents a valuable investment opportunity. Bring your builders and build your vision. Currently RS-3 zoning.
- Type:
- Single Family
- Sq.Ft.:
- 700
- Status:
- Active
- Beds:
- 1
- Year built:
- 1965
- Baths:
- 1.00
- MLS#:
- 11995849
ADDITIONAL INFORMATION
Prime Lakeview location on a serene one-way street, close to the lakefront, restaurants, shopping and transportation. Large 1 bed/1 bath home is located in the rear of the building with views of mature trees. Located on the second floor the unit offers a large, combined family room and dining area, open kitchen with full size appliances and newer windows providing ample sunlight and views. The primary bedroom boasts 165 sqft of private space, with large closet featuring a California Closet built-in system. The building offers a large foyer with elevator access, laundry facility, bike room and storage unit. Along with low HOA fees that include HEAT, this well-run building offers assigned covered/uncovered parking for an additional low fee. Investor friendly with no rental cap.
$1,650,000
3542 N Halsted Street Chicago, IL 60657
- Type:
- Other
- Sq.Ft.:
- 3,075
- Status:
- Active
- Beds:
- n/a
- Year built:
- 1903
- Baths:
- MLS#:
- 12021077
ADDITIONAL INFORMATION
Rare opportunity to own a great income producing mixed use building, close to Wrigleyville in Lakeview & Halsted just south of Addison. There are long term tenants for the commercial space( Diva Restaurant) with full basement and the second floor apartment. (Restaurant tenant pays 60% of water bill plus all utility bills). The second and the third floor apartments each feature 3 bedrooms/2 baths. (Tenants pay electricity, gas and internet). New upgraded unit on the third floor: freshly painted, kitchens with granite countertops, stainless steel appliances, kitchen island, large formal dining & living and office areas with skylights, central heat/ac, huge back section for in unit washer/dryer side by side, primary bedroom suite; Close to Whole Foods, Wrigley Field, Restaurants and Entertainment Centers. The third floor tenants moved in December 1st, 2022.
- Type:
- Other
- Sq.Ft.:
- 1,200
- Status:
- Active
- Beds:
- n/a
- Year built:
- 2002
- Baths:
- MLS#:
- 12014069
ADDITIONAL INFORMATION
Prime 1200 sq. foot space available for lease or for sale in a highly sought-after location near Belmont/Lincoln/Ashland. This versatile space, previously used as a nail salon, offers an ideal opportunity for businesses seeking a strategic location with ample foot traffic. Whether it's for an office, nail salon, or spa, this space provides a blank canvas for entrepreneurs to bring their vision to life. Don't miss the chance to establish your business in this bustling area
- Type:
- Single Family
- Sq.Ft.:
- n/a
- Status:
- Active
- Beds:
- 2
- Year built:
- 2024
- Baths:
- 2.00
- MLS#:
- 12012735
ADDITIONAL INFORMATION
"THE BELLE OF ROSCOE VILLAGE" Luxury Residences. New Construction Development that consist of 3 Condo Buildings ( 2 buildings with 6 units and 1 building with 3 units) with 2, 3 and 4 bedroom units. Professionally designed with top of the line finishes and special attention to details and craftsmanship perfection.Second floor unit with 2 bed ,2 bath. great size kitchen with stylish cabinets ( options from developer's selection), quartz counter tops, stainless steel Bosch appliance package and beverage center, spa like primary bath with heated floor, designer tiles and light fixtures, and 8 feet interior doors. Great size back deck. 1 garage parking space is included in the price. Very experienced builder. Delivery Fall/Winter 2024. Interior pictures are from the model in the building completed in phase 1. There is similar unit to walk through.
$1,545,000
3256 N Lakewood Avenue Chicago, IL 60657
- Type:
- Multi-Family
- Sq.Ft.:
- n/a
- Status:
- Active
- Beds:
- 9
- Year built:
- 1912
- Baths:
- 6.00
- MLS#:
- 11993923
ADDITIONAL INFORMATION
Beautiful BRICK 3 unit building (with all units being 3 bed/2 bath!) in the heart of Lakeview! Walking distance to shopping, restaurants, public transportation and even Wrigley Field! Full basement for possible duplexing, 2 car garage, cute yard and on a block with million dollar homes all around! Two of the three units have been updated, the third is occupied and will be vacated for buyer to finish up to their own taste. * Two of the 3 units have central a/c - first floor has window units for buyer to duplex or add central a/c to it etc...
- Type:
- Single Family
- Sq.Ft.:
- 2,400
- Status:
- Active
- Beds:
- 2
- Year built:
- 1924
- Baths:
- 3.00
- MLS#:
- 11950477
ADDITIONAL INFORMATION
Panoramic views of the lake, park, and harbor accompany this prime tier vintage condo with the modern comforts of central-air and in-unit laundry. With 2400 sqft of living space, this spacious residence offers a blend of classic charm and contemporary convenience. As you enter, you'll be greeted by the breathtaking vistas through large Pella windows, inviting natural light to fill the rooms. The pre-war vintage charm is evident throughout, with hardwood floors, a decorative fireplace in the living room, crystal chandeliers with ceiling medallions, and exquisite wood moldings. The thoughtfully designed layout includes 2 bedrooms, a separate office, and a northeast corner den with a built-in wet bar, ideal for entertaining and relaxation. The dining room is perfect for hosting large dinner parties, offering ample space to move around and create lasting memories. The efficient reconfigured white kitchen has abundant counter space and features Thermador electric double ovens and gas range with grill, a Subzero fridge and freezer, Bosch dishwasher, a double sink with a built-in drain board, and an additional prep-sink. Both bedrooms are generously sized with views of the lake and offer plenty of closet space, complemented by ensuite bathrooms for added privacy and convenience. The private office is equipped with a built-in desk and shelves, providing a dedicated space to work from home. Enjoy the modern convenience of in-unit laundry area located in the additional half bath, offering the storage and functionality that today's lifestyle demands. The unit also includes an assigned storage locker, with the potential to rent additional storage rooms when available. This professionally managed Beaux Arts Elevator building offers extensive amenities, including two courtyards for outdoor relaxation and a grill, fitness room, dog run, community meeting room, receiving room, common laundry room with additional cleaner's service, bike room, additional storage, and a back driveway for contractors or residents to pick up and drop off items. Located in the highly sought-after East Lakeview neighborhood, you will enjoy the convenience of express buses right at your doorstep and leased parking options just steps away in multiple convenient locations.
- Type:
- Single Family
- Sq.Ft.:
- 1,600
- Status:
- Active
- Beds:
- 2
- Year built:
- 1965
- Baths:
- 2.00
- MLS#:
- 11973896
ADDITIONAL INFORMATION
Completely rehabbed Mid-Century Masterpiece with stunning unobstructed panoramic floor-to-ceiling views from every room. Wake up to sunrises over sparkling Lake Michigan and sleep under Chicago city lights in this rarely available corner sky loft facing the Lake and Lincoln Park. Be a part of the Chicago Skyline with a 1,600 sq ft 2-bed and 2-bath home in a boutique Miesian high-rise along Chicago's prized lakefront. Enjoy privacy with only 2 residences on this floor in a 62-unit building with a dedicated engineer, door staff, and professional management. Enter home through your expansive foyer that flows into your hallway gallery showcasing your spotlighted art. Turn the corner to entertain in your sunlit and open floor-planned kitchen, dining room and living room with Lake and City views. Your new gallery kitchen features an eleven-foot long peninsula with a quartz waterfall countertop and floating designer Studio Dunn pendant lights. Flat-front natural wood cabinetry is topped with a full-height quartz backsplash and under cabinet lighting. New stainless steel appliances include a microwave drawer, induction range, dishwasher, wine cooler and 4-panel fridge. Step out onto your huge private 13'x6' balcony for dining, grilling, and outdoor stargazing over serene waves. Retreat to your massive primary bedroom suite with a king-sized bed, 3 closets, full-length desk, mid-century walnut wall shelving, plus an en-suite bathroom featuring a double quartz vanity, walk-in shower with quartz bench, towel warmer, and Hansgrohe fixtures. Guests can relax in a soundproofed guest bedroom with City views, desk nook and personal closet. A full hallway bathroom serves the spacious guest bedroom and living area with a quartz-topped custom 48" vanity, tub, and delta fixtures. Additional heated storage room and laundry in basement. Pet-friendly building a half mile away from the Belmont Dog Beach. Steps away from Lincoln Park, Belmont Harbor, Golfing at Diversey Driving Range, North Pond, tennis courts, fishing, 17 miles of lakefront bike paths, Lake Shore drive, North Avenue Beach and endless nightlife. Wrigley field is a short ride away. CTA & L-tracks are a short walk away. 10 minutes to the Magnificent Mile. A uniquely renovated home to live, work, and play in Chicago. Broker Owned.
$2,600,000
3020 N Ashland Avenue Chicago, IL 60657
- Type:
- Other
- Sq.Ft.:
- 4,300
- Status:
- Active
- Beds:
- n/a
- Year built:
- 1985
- Baths:
- MLS#:
- 11985336
ADDITIONAL INFORMATION
Incredibility opportunity for Quick Service Restaurant operators. Purchase or Lease a former Boston Market location with a drive-thru in the heart of Chicago's Lakeview neighborhood. 4,300sf of restaurant space sitting on a 10,000sf out lot. Located just south of the five-corner intersection of Lincoln Ave, Belmont Ave, and Ashland, offering outstanding traffic counts and visibility. Conveniently located with easy access for both local residents and passersby, this property promises to be a magnet for customers seeking a well-positioned and accessible establishment
- Type:
- Single Family
- Sq.Ft.:
- 2,500
- Status:
- Active
- Beds:
- 4
- Year built:
- 1964
- Baths:
- 3.00
- MLS#:
- 11971250
ADDITIONAL INFORMATION
One of a kind 4 bedroom and 3 bathroom condo with approximately 2500 square feet of living space. Previously two separate condos, this home has been meticulously updated throughout. Not only does the primary suite have a 10x9 walk in closet, it also has its own separate sitting room, balcony and private entrance. There is also a 19x12 guest bedroom suite that has its own bathroom. The new kitchen features white shaker cabinets, quartz counter tops and stainless-steel appliances. It is open to the enormous living room with a second balcony space and a dining room. All 3 bathrooms have been updated to perfection. There is a plethora of closets and storage. This doorperson boutique building is located down the street from Belmont Harbor and the lake front. This is a Fannie Mae Homepath Property.
- Type:
- Single Family
- Sq.Ft.:
- n/a
- Status:
- Active
- Beds:
- 4
- Year built:
- 2024
- Baths:
- 4.00
- MLS#:
- 11969581
ADDITIONAL INFORMATION
"THE BELLE OF ROSCOE VILLAGE" Luxury Residences. New Construction Development that consist of 3 Condo Buildings ( 2 buildings with 6 units and 1 building with 3 units) with 2, 3 and 4 bedroom units. Professionally designed with top of the line finishes and special attention to details and craftsmanship perfection.Spacious duplex down with great size kitchen with stylish cabinets ( options from developer's selection), quartz counter tops, stainless steel Bosch appliance package and beverage center, spa like primary bath with double vanity, separate shower and free standing soaking tub, designer tiles and light fixtures, radiant floor heat in the lower level LVT 7" wide plank flooring, electric fireplace in the family room and 8 feet interior doors. Amazing outdoor space includes covered terrace (10 feet folding windows/doors, that lead to terrace from family room), back deck and garage roof deck. 1 garage parking space is included in the price. Very experienced builder. Delivery late Fall 2024. PICTURES ARE FROM BUILDER'S COMPLETED UNIT IN PHASE 1. Tis is the final phase of the development.
- Type:
- Single Family
- Sq.Ft.:
- n/a
- Status:
- Active
- Beds:
- 4
- Year built:
- 2024
- Baths:
- 4.00
- MLS#:
- 11963355
ADDITIONAL INFORMATION
"THE BELLE OF ROSCOE VILLAGE" Luxury Residences. New Construction Development that consist of 3 Condo Buildings ( 2 buildings with 6 units and 1 building with 3 units) with 2, 3 and 4 bedroom units. Professionally designed with top of the line finishes and special attention to details and craftsmanship perfection.Spacious duplex down with great size kitchen with stylish cabinets ( options from developer's selection), quartz counter tops, stainless steel Bosch appliance package and beverage center, spa like primary bath with double vanity, separate shower and free standing soaking tub, designer tiles and light fixtures, radiant floor heat in the lower level LVT 7" wide plank flooring, electric fireplace in the family room and 8 feet interior doors. Amazing outdoor space includes covered terrace (10 feet folding windows/doors, that lead to terrace from family room), back deck and garage roof deck. 1 garage parking space is included in the price. Very experienced builder. Delivery late Fall 2024. PICTURES ARE FROM BUILDER'S COMPLETED UNIT IN PHASE 1. Tis is the final phase of the development.
ADDITIONAL INFORMATION
PLEASE NOTE: THIS PARKING SPACE CAN ONLY BE SOLD TO A 525 HAWTHORNE CURRENT OR INCOMING UNIT OWNER/RESIDENT AND MAY ONLY BE LEASED TO CURRENT RESIDENTS/TENANTS. This is an extra long single space at the back of a tandem spot in the lower garage. The lower garage can fit larger SUV's and this inner space of the tandem area is 21 feet long, longer than the outter space of tandem area. P134 is behind P135, which is owned by another unit owner. Tandem spaces in this building are deeded to two different owners and not two spaces for one owner. Owners in tandem spaces must give keys to the other owner to move car as necessary. The space is currently being leased for $200/month on a month to month basis and will be terminated upon the buyer's purchase, unless the buyer would like to continue the lease.
- Type:
- Single Family
- Sq.Ft.:
- 1,100
- Status:
- Active
- Beds:
- 1
- Year built:
- 1972
- Baths:
- 1.00
- MLS#:
- 11945709
ADDITIONAL INFORMATION
Completely rehabbed lofted duplex condo at 2828 N Burling! Hardwood, exposed brick, Corian countertops, new bathroom. Disclosure: HOA is in litigation with a large number of unit owners. Cash Only.
ADDITIONAL INFORMATION
Outdoor parking, 1 of 4 outdoor parking spots at 1014 West Roscoe Codominiums


© 2024 Midwest Real Estate Data LLC. All rights reserved. Listings courtesy of MRED MLS as distributed by MLS GRID, based on information submitted to the MLS GRID as of {{last updated}}.. All data is obtained from various sources and may not have been verified by broker or MLS GRID. Supplied Open House Information is subject to change without notice. All information should be independently reviewed and verified for accuracy. Properties may or may not be listed by the office/agent presenting the information. The Digital Millennium Copyright Act of 1998, 17 U.S.C. § 512 (the “DMCA”) provides recourse for copyright owners who believe that material appearing on the Internet infringes their rights under U.S. copyright law. If you believe in good faith that any content or material made available in connection with our website or services infringes your copyright, you (or your agent) may send us a notice requesting that the content or material be removed, or access to it blocked. Notices must be sent in writing by email to [email protected]. The DMCA requires that your notice of alleged copyright infringement include the following information: (1) description of the copyrighted work that is the subject of claimed infringement; (2) description of the alleged infringing content and information sufficient to permit us to locate the content; (3) contact information for you, including your address, telephone number and email address; (4) a statement by you that you have a good faith belief that the content in the manner complained of is not authorized by the copyright owner, or its agent, or by the operation of any law; (5) a statement by you, signed under penalty of perjury, that the information in the notification is accurate and that you have the authority to enforce the copyrights that are claimed to be infringed; and (6) a physical or electronic signature of the copyright owner or a person authorized to act on the copyright owner’s behalf. Failure to include all of the above information may result in the delay of the processing of your complaint.
Chicago Real Estate
The median home value in Chicago, IL is $284,100. This is higher than the county median home value of $279,800. The national median home value is $338,100. The average price of homes sold in Chicago, IL is $284,100. Approximately 40.54% of Chicago homes are owned, compared to 48.29% rented, while 11.17% are vacant. Chicago real estate listings include condos, townhomes, and single family homes for sale. Commercial properties are also available. If you see a property you’re interested in, contact a Chicago real estate agent to arrange a tour today!
Chicago, Illinois 60657 has a population of 2,742,119. Chicago 60657 is less family-centric than the surrounding county with 24.86% of the households containing married families with children. The county average for households married with children is 29.73%.
The median household income in Chicago, Illinois 60657 is $65,781. The median household income for the surrounding county is $72,121 compared to the national median of $69,021. The median age of people living in Chicago 60657 is 35.1 years.
Chicago Weather
The average high temperature in July is 83.9 degrees, with an average low temperature in January of 19.2 degrees. The average rainfall is approximately 38.2 inches per year, with 35.1 inches of snow per year.
