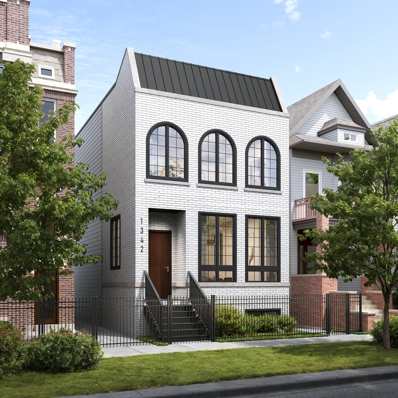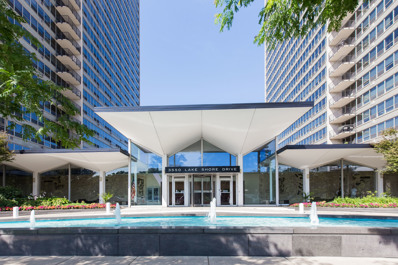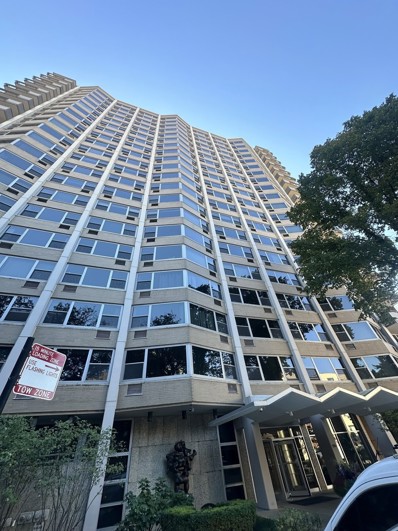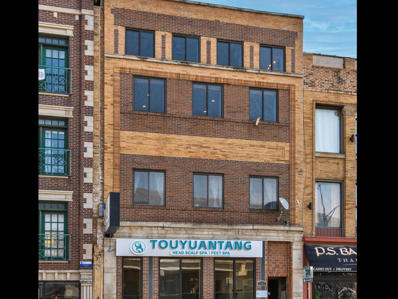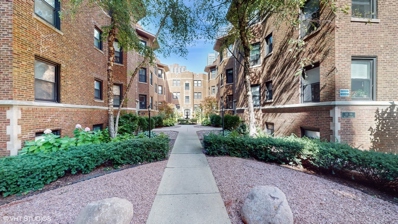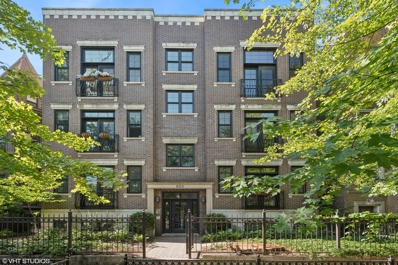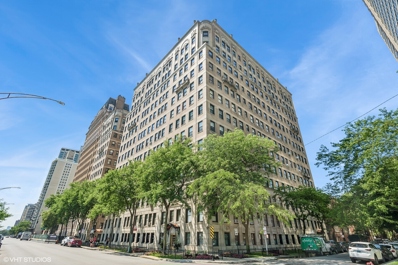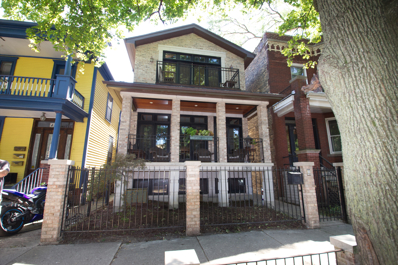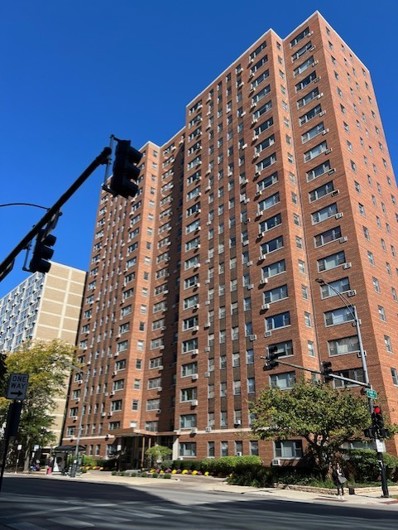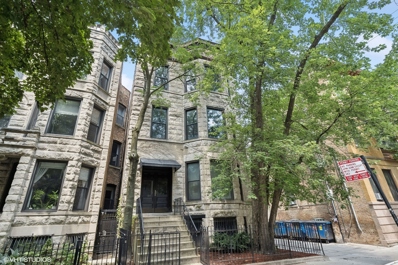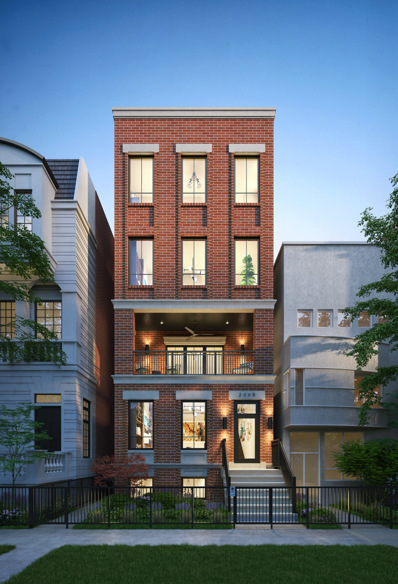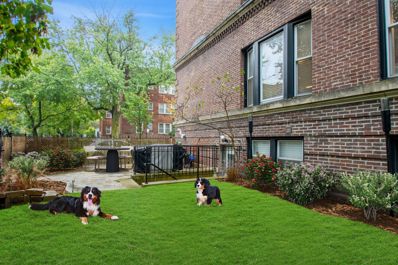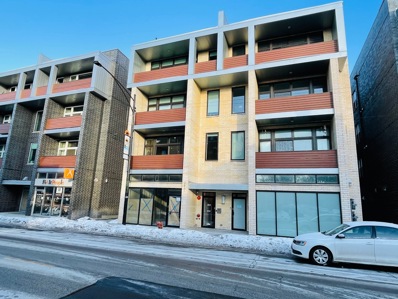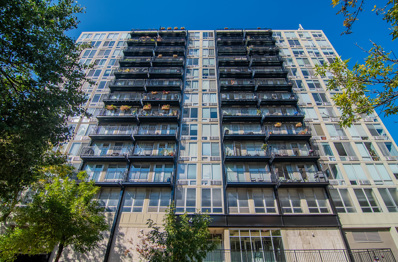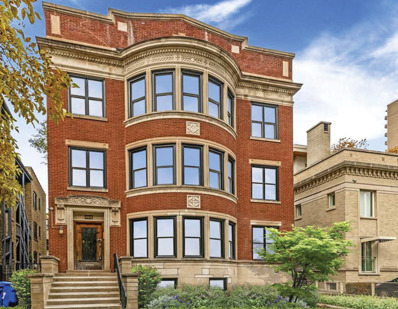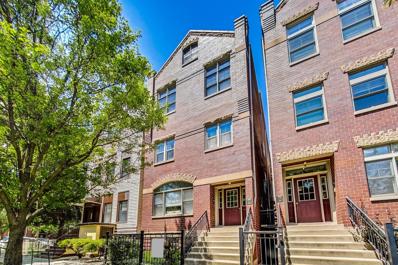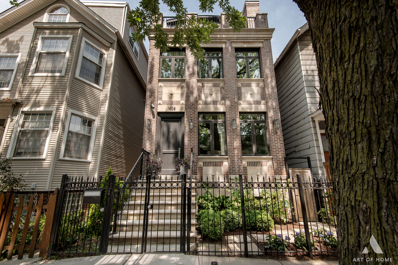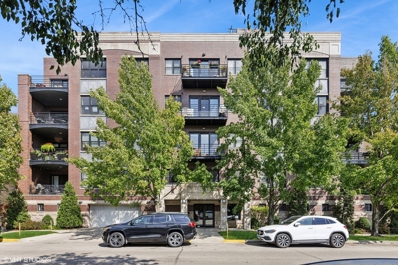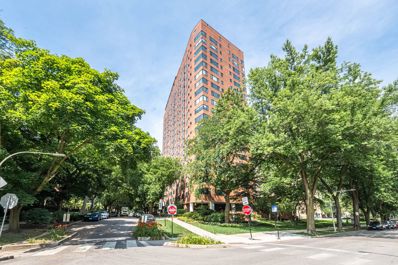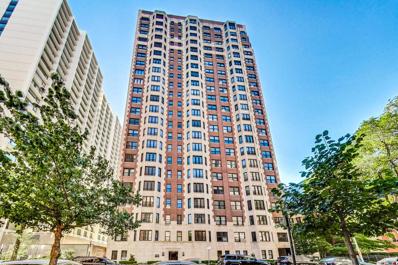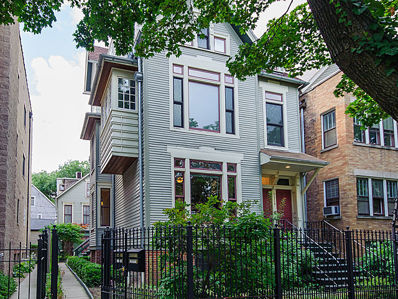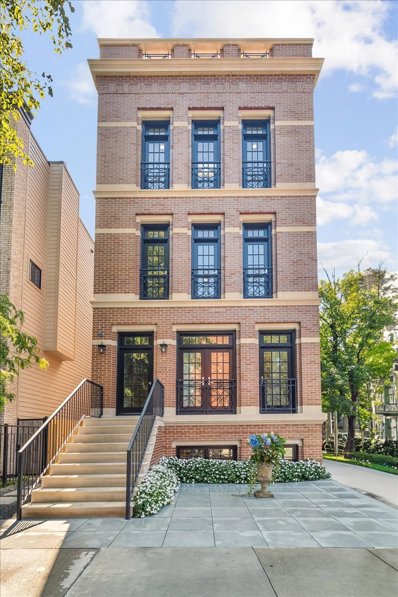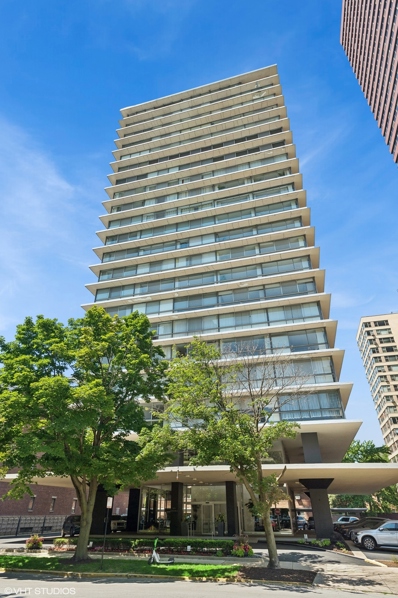Chicago IL Homes for Rent
$2,999,995
1342 W Wellington Avenue Chicago, IL 60657
- Type:
- Single Family
- Sq.Ft.:
- 4,200
- Status:
- Active
- Beds:
- 4
- Year built:
- 2024
- Baths:
- 6.00
- MLS#:
- 12192300
ADDITIONAL INFORMATION
Coming soon! Welcome to 1342 W Wellington Ave, an exceptional new construction located in the heart of Lakeview with an additional 600 sq feet coach house. Perfect for guests, family, in-laws or use as a rental opportunity. This luxurious, modern 2-story home is meticulously designed with top-of-the-line finishes and thoughtful details to suit a contemporary lifestyle. Spanning 4,200 square feet of living space with an elevator for convenience taking you from the roof deck all the way down the basement. This home features 6 spacious bedrooms and 6 baths. It includes a fully finished basement with recreational areas, a wine room, and a sauna for your relaxation. The gourmet kitchen is a chef's dream, boasting state-of-the-art appliances, a large island, and a walk-in butler's pantry. Flow seamlessly from the kitchen to the bright and expansive living areas, perfect for entertaining or unwinding. Highlights include: - Rooftop deck spanning over 1,000 square feet, offering panoramic views and an ideal setting for outdoor gatherings. - Dedicated dog shower and a separate laundry room for added functionality. This home is designed with the future homeowner's comfort in mind, blending sophistication and practicality, and is scheduled for completion by the end of 2024. Don't miss the chance to own this masterpiece at a prime location just steps from parks, schools, restaurants, and shops.
- Type:
- Single Family
- Sq.Ft.:
- 1,250
- Status:
- Active
- Beds:
- 2
- Year built:
- 1962
- Baths:
- 2.00
- MLS#:
- 12190700
ADDITIONAL INFORMATION
Absolutely stunning vacation views of the Lake, Belmont Harbor, Navy Pier and Sydney Marovitz Golf Course from this high-floor Southeast Corner 2-bedroom/2-bath unit with 17 windows! The wide open living space can easily accommodate several living arrangements and the dining alcove can function as a work from home space too. The mid-century kitchen is crisp and clean along with a full size dishwasher. The huge primary bedroom (16 x 14) can easily accommodate a king-size bed, ensuite bath along with a large walk-in closet. The second bedroom is large and has a full wall of closets. Move in or take the unit to the next level. 3550 LSD is a full-service building with 24-hour door staff, roof top decks, party room, new expanded fitness room, commissary, a secure receiving room and two laundry rooms. Sorry, no in unit washer & dryer allowed. Monthly valet parking is available for 160. Public transportation at your front door. Walk to the Lake, Wrigley and all of East Lakeview. Your assessments include your heat, water & Comcast/Xfinity expanded cable...your only utility bills are for electric & internet. 3550 is a No Dog & Non-smoking building. Owners must own for 18 months before renting, but there's No Rental Cap. The unit is sold as-is, however, all appliances are functional and in working order.
- Type:
- Single Family
- Sq.Ft.:
- n/a
- Status:
- Active
- Beds:
- 2
- Year built:
- 1961
- Baths:
- 2.00
- MLS#:
- 12191425
- Subdivision:
- 555 Cornelia Condos
ADDITIONAL INFORMATION
Please take the time to visit this Sunny and Spacious 2 Bdr-2 Baths corner unit in East Lake View! Open concept kitchen that offers plenty of cabinets and all 4 appliances, dining room area shared with the spacious living room that opens into a Large balcony. The set up is perfect for cozy family nights and also for gatherings with friends. Large ensuite bedroom with two spacious closets. Additional storage unit in the basement. Unit can use some TLC and it is waiting for your decorating ideas. Windows were replaced few years ago. Amenities include: pool, sundeck, party room, heated garage. Valet parking it is available for an additionalfee. Located 1 block of Lake Michigan, walking distance to CTA, Wrigley field! No rentals at the moment!
ADDITIONAL INFORMATION
One of a kind! Unique and stunning penthouse unit in the heart of Wrigleyville/Lakeview. This light-filled spacious 2 bedroom 1 bath impeccably cared for home features hardwood floors throughout with 17 foot ceilings in the living space and a beautiful eye catching wooden staircase that leads to a spacious lofted living area. The kitchen features white cabinetry, marble backsplash, granite counters, stainless appliances and an island with room for stools. The main living area has plenty of room for relaxing and entertaining with a separate area for dining. Bathroom has dual sinks and features marble tile on the vanity, floor and in the shower for a spa like feel. The primary bedroom has 16 foot ceilings and a closet system with ample space for a king bed. The second bedroom has a deep closet, additional storage and great space. Coveted side by side laundry with room for storage above. With over 1400 square feet of space this home is not to be missed! Location touts all the benefits of the city right outside your door: retail, restaurant and transportation!
- Type:
- Single Family
- Sq.Ft.:
- n/a
- Status:
- Active
- Beds:
- 2
- Baths:
- 1.00
- MLS#:
- 12188790
- Subdivision:
- Cornelia By The Lake
ADDITIONAL INFORMATION
Wonderful East Lakeview condo located one block from the lake! This raised first floor home features glorious hardwood flooring with in-laid detailing and trayed ceilings with recessed lighting. Entertaining is a breeze with dining room/living room combo that opens into the kitchen complete with gleaming granite countertops and breakfast bar. The split 2bd floorplan boasts a gas-burning fireplace, relaxing whirlpool tub, and in-unit laundry. Enjoy a private storage unit and communal bike rack conveniently located in the basement. This home is situated within a professionally landscaped courtyard with lush foliage and soothing water fountain. Welcome home! Nearby: Whole Foods, Wrigley Field, Belmont Theater District, Starbucks, vibrant neighborhood nightlife, ample restaurants, and public transportation.
- Type:
- Single Family
- Sq.Ft.:
- 2,500
- Status:
- Active
- Beds:
- 4
- Year built:
- 2008
- Baths:
- 3.00
- MLS#:
- 12189801
ADDITIONAL INFORMATION
This spacious duplex lives like a single family home, in all brick building on beautiful tree-lined street in Lakeview's Alcott school district. The main level has an open floor plan with large eat-in kitchen, featuring high-end SubZero and Wolf appliances, and granite counter tops. Sunny living room combined with dining room has ample room for dining table and entertaining, also a wood burning fireplace, crown molding, and hardwood flooring throughout. Two bedrooms also on main level, including the primary with marble bath, heated floors, steam shower and whirlpool. Cavernous lower level has nine foot+ceilings, a large family room with wet bar and beverage refrigerator, two spacious bedrooms, full bath and spacious laundry room with extra storage, and additional fireplace. Condo includes plenty of storage, 1 garage parking space, and a fantastic south facing deck with two entry points, perfect for quiet summer nights and grilling. Top notch location, walk to Diversey "L", lake front, restaurants, shopping, and Lincoln Park .
- Type:
- Single Family
- Sq.Ft.:
- 2,400
- Status:
- Active
- Beds:
- 2
- Year built:
- 1924
- Baths:
- 2.00
- MLS#:
- 12183532
ADDITIONAL INFORMATION
Experience sophisticated living in this penthouse-level condo on prestigious Lake Shore Drive, offering expansive views of Lake Michigan. Sunlight pours into the spacious living area, accentuated by oversized windows that frame the tranquil lake, park, and harbor views. This elegant two-bedroom, two-bathroom residence features a thoughtfully designed layout with a library/office, abundant gallery space, and a beautifully reimagined kitchen with an abundance of cabinetry and countertop space for all of your culinary creations. Original architectural details blend seamlessly with modern upgrades, giving the home both charm and functionality. The building includes a recently updated fitness center, self service convenience store, storage, and serene outdoor patio spaces. Located in the heart of East Lakeview, this exceptional home is steps away from express buses, local shops, cafes, and the Nettlehorst School District. A rare opportunity to own this top-floor residence with breathtaking lake views!
$1,945,000
1745 W Cornelia Avenue Chicago, IL 60657
- Type:
- Single Family
- Sq.Ft.:
- n/a
- Status:
- Active
- Beds:
- 4
- Lot size:
- 0.07 Acres
- Year built:
- 2001
- Baths:
- 4.00
- MLS#:
- 12187943
ADDITIONAL INFORMATION
Where Roscoe Village meets Lakeview: This standout of a home with hardwood floors through this open main level layout. Owner had done work since the photos were taken. The cook's kitchen features professional grade appliances including an oversized SubZero. 3 bedrooms on the second level including a grand master suite with master bath that has a separate shower from its spa tub. The top floor has a great room that makes for an office, school or den space leading out to a huge deck. The lower level has another great recreation space along with a fourth bedroom that can also be used for flexible work/live spaces. The roof deck is just one of several outdoor spaces, a few balconies and a back yard. There is also a space over the 2 car garage that has various uses. Enjoying walking to the shops and restaurants of Roscoe Village and Southport Corridor. Easy Brown line access. Target, Whole Foods and Jewel all within blocks.
- Type:
- Single Family
- Sq.Ft.:
- 700
- Status:
- Active
- Beds:
- 1
- Year built:
- 1956
- Baths:
- 1.00
- MLS#:
- 12186459
ADDITIONAL INFORMATION
Wonderful location - 1 block from Lincoln Park & Diversey harbor. 1 bed room with large size rooms - West views (very sunny) - Open kitchen to living room - High floor - 24 hour door man and security - Attached garage with very affordable parking @ (200 per month) - Close to restaurants, shopping and transportation - Priced for a quick sale - Must see!
$1,550,000
814 W Newport Avenue Chicago, IL 60657
- Type:
- Multi-Family
- Sq.Ft.:
- n/a
- Status:
- Active
- Beds:
- 9
- Year built:
- 1900
- Baths:
- 6.00
- MLS#:
- 12188936
ADDITIONAL INFORMATION
Stunning Rehabbed Greystone 3-flat + tall basement on a quiet 1-way street steps from Wrigley Field & Halsted! Great investment or perfect for a live-in owner. Exceptional income and 2 of the 3 units have been tastefully rehabbed including 2 newer kitchens with modern, flat-panel & shaker-style cabinets, granite countertops & stainless-steel appliances, and newer baths. ALL 3 UNITS HAVE 3 BEDROOMS, IN-UNIT LAUNDRY, GFA w/ CENTRAL-AIR CONDITIONING & 2 BATHROOMS, Large formal living room & dining rooms with Hardwood Floors throughout. All New Windows in 2011, newer Mechanicals (newer plumbing supply, some new electric, etc) & more! VERY Tall Basement and GENEROUS RM-5 ZONING (FAR = FLOOR AREA RATION OF 2.0) will allow for further income by expanding up (for a large duplex-up apartment) and/or down into the tall basement for a 4th, legal apartment OR combine with the first-floor unit to create a very large duplex-down unit! A unique side & back alley allows for 4 full exterior parking spots (with room to expand for a 5th parking spot) all 4 are currently rented through Spot-Hero with an outstanding annual income of $23K! (each spot averages $479 per month per spot). Excellent location with a short walk to Wrigley Field and steps from all the Wrigleyville & Lakeview amenities on Halsted & Clark including great area restaurants, coffeehouses, shopping, nightlife, parks, lakefront, EL stop, schools & more! - Top Floor/UNIT #3; 3-bed/1.5-bath (can easily add a shower for 2nd full bath) - lease exp 7/31/25 @ $2,990 per month...UNIT #2; 2-bed/2-bath and was just rented @ $3,200 per month ...UNIT #1; 3-bed/2-bath (lease exp 7/31/25 @ $2,670 per month). 4 gas meters and 4 electric panels. ***EXCELLENT TOTAL ANNUAL INCOME of $129,320 minus - $31,354 in total expenses = $97,966 (NOI) TOTAL ANNUAL NET OPERATING INCOME for a Solid 6.1% CAP rate.***Also, investing an additional $120K in creating a legal 4th garden unit which is allowed under the current R5 zoning (existing ceiling height is very tall @ 7'-8") & 5th parking spot brings the CAP rate up to 8%!!
- Type:
- Single Family
- Sq.Ft.:
- n/a
- Status:
- Active
- Beds:
- 4
- Year built:
- 2024
- Baths:
- 4.00
- MLS#:
- 12188736
ADDITIONAL INFORMATION
This oversized 4 bed 3.1 bath NEW CONSTRUCTION DUPLEX-UP home is located in the leafy heart of Lakeview, built with luxury transitional finishes, private outdoor space & garage parking. This huge home features an incredible FULLY PAVED PRIVATE ROOF TERRACE A WITH INCREDIBLE VIEWS & BUILD OUT GRILL & BAR! The main level features the expansive living space. The luxury chef's style kitchen impresses with 2-tone custom cabinetry, luxury integrated appliance package, quartz countertops & large island. The kitchen flows to the well proportioned family room - leading to a huge covered terrace. The terrace is finished with an outdoor fireplace, ceiling fan, wiring for sound and recessed lighting. The front of the home features the HUGE living room with feature fireplace, huge windows & ample space for a large dining area. Rounding out the main level is a well positioned powder room. Upstairs are the 4 well-proportioned bedrooms & 3 full bathrooms. The luxurious primary suite featuring beautiful tilework, double vanity, quartz countertops, Kohler fixtures, custom mirrors, heated flooring & steam shower with rain head & handheld system. Other finishes include: on trend plumbing & hardware, 9'+ ceiling height, 8' doors, custom transitional trim & moldings, professionally built out closets & solid white oak hardwood flooring. Garage parking plus A SECOND PARKING SPACE AVIALBLE FOR PURCHASE & additional storage included. DELIVERY 45 DAYS still time to select some finishes! **Pictures from recent project, similar finishes***
- Type:
- Single Family
- Sq.Ft.:
- n/a
- Status:
- Active
- Beds:
- 2
- Year built:
- 1906
- Baths:
- 2.00
- MLS#:
- 12188653
ADDITIONAL INFORMATION
Spacious 2-bedroom/2-bathroom condo located on a serene tree-lined street in the heart of Lakeview with exclusive outdoor space! This residence boasts a private yard & expert landscaping. Embrace the pleasant weather by grilling and hosting gatherings! Alternatively, utilize this yard to simplify your life with your furry companion! The open living/dining area transforms this residence into an entertainer's dream. The stunning kitchen area showcases a stylish tile backsplash, stainless steel appliances & room for a dining table. Sleek custom-built countertops and cabinets provide additional prep space and storage! The unit showcases newly refinished maple hardwood floors, customized professional closet organizers, an in-unit washer/dryer, newly installed recessed LED lighting, fans & generous storage. The roomy Primary bedroom features a luxurious ensuite bathroom with a double vanity, separate shower, & spacious whirlpool tub. Convenient street parking is readily available. Ideally located just steps away from Southport Corridor, Brown & Purple CTA stops, dining options, nightlife, Wrigley Field, Lakefront, & more! Take advantage of this incredible opportunity to own a slice of urban paradise in Lakeview! Schedule your showing today and envision the lifestyle that awaits you in this charming condo.
$1,350,000
3212 N Kenmore Avenue Chicago, IL 60657
ADDITIONAL INFORMATION
Cross Street is excited to present 3212 N Kenmore Ave, a charming 3-unit residence in the heart of Lakeview. This property features a spacious duplex on the top floor, featuring 4 bedrooms and 2 baths, ideal for an owner's suite. The first-floor unit offers a inviting 3-bedroom, 1-bath layout, complete with separate living and dining areas. The garden-level unit also includes 3 bedrooms and 1 bath, with the added benefit of a private side entrance. Corner building allows each unit ample natural light. All units heated and cooled separately. 2 car garage and outdoor space complete the package. Situated in a prime location, this property represents a remarkable investment opportunity or place to call home.
- Type:
- Other
- Sq.Ft.:
- n/a
- Status:
- Active
- Beds:
- n/a
- Year built:
- 2018
- Baths:
- MLS#:
- 12188388
ADDITIONAL INFORMATION
Ground Floor... NEW COMMERCIAL CONDO for sale in prime Lakeview location..1,119 SF...1 car parking garage space included. Great street exposure on Halsted. The layout consists of a front reception with an open area and an enclosed room. There is a single bathroom and utility closet in the rear. Close to public transportation, Walgreens, and FedEx. Great office, retail or fitness location for major street exposure. Immediate area is affluent with high pedestrian traffic. Nearby retailers include Dom's Kitchen & Market (1 block away), Trader Joes' Home Depot, TJ Maxx and Target.
$3,355,000
1225 W George Street Chicago, IL 60657
- Type:
- Single Family
- Sq.Ft.:
- 7,400
- Status:
- Active
- Beds:
- 5
- Lot size:
- 0.05 Acres
- Year built:
- 1999
- Baths:
- 6.00
- MLS#:
- 12188208
ADDITIONAL INFORMATION
Designed by Chicago's very own Larry Booth of Booth Hansen Architects, this former factory has been detailed into an architecturally significant true loft - one of Lakeview's hidden gems! Beautifully landscaped outdoor spaces engulf the home with beauty behind the fence, which keeps the world guessing this is even a single-family home. Showcased by soaring ceilings, an abundance of natural light, cool open spaces, and even an indoor swimming pool. All come together to create an amazing property that rivals the most discerning eye. Upon entering, the gracious foyer sets a wonderful elemental tone for the home. Heated concrete floors throughout the main level are a welcome accompaniment to the raw brick walls and factory roots of yesteryear. The kitchen is an entertainer's dream, with two huge islands, a 48' range/ hood, plus custom built-ins and southern exposure that leads out to a private garden. The living and dining spaces are right out of a movie set with a steel surround fireplace and open space galore. The perfect live-work situation, a studio space with its own entry and kitchen can be accessed from this location, perfect for all of your live/work needs. The second floor is comprised of a wonderfully oversized primary suite, complete with a private deck that has tree lined landscape views of George Street. The ensuite spa like bathroom with a soaking tub, separate shower and dual vanities, makes for an amazing respite, and a clothier's dream walk-in closet completes the room. Three more bedroom suites, and a laundry room round out the second floor of living space. The pool is accessed from this level as is the roof top where the factory's original smokestack provides access to the roof, with the ability to build more interior/exterior space. An attached two car garage is the icing on the cake. An absolute gem for those wanting a modern, unique home walking to all Southport Corridor has to offer and in the Harriett Tubman elementary district.
- Type:
- Single Family
- Sq.Ft.:
- n/a
- Status:
- Active
- Beds:
- 1
- Year built:
- 1972
- Baths:
- 1.00
- MLS#:
- 12187010
ADDITIONAL INFORMATION
Beautiful East Lakeview Jr. 1 Bedroom with Designer Finishes including Hardwood Floors, 1"1/4 Granite Counters, Cherry Cabinets, S/S appliances, Marble Bath, In unit W/D and Floor To Ceiling Windows. Incredible Rooftop Pool & Deck for grilling & relaxation. Penthouse Exercise room & Sauna! Two blocks to Lake, Express buses, Shopping & Restaurants! Rental parking available in the building. Low assessment w/great amenities!
$2,975,000
612 W Stratford Place Chicago, IL 60657
- Type:
- General Commercial
- Sq.Ft.:
- n/a
- Status:
- Active
- Beds:
- n/a
- Year built:
- 1911
- Baths:
- MLS#:
- 12186956
ADDITIONAL INFORMATION
612 West Stratford Place an architectural gem located in the heart of Chicago's popular Lakeview neighborhood. The property consists primarily of massive 3 bedroom apartments that live like single family homes including an office and a separate dining room. The second floor is divided into two large apartments including a large one bedroom + office and a beautiful 2 bedroom/2 bathroom apartment in the rear with an open layout, huge windows, and outdoor space. The building underwent a complete gut-renovation completed in 2020 including new electric service, wiring and in-unit 100 AMP panels, new copper plumbing risers, individual HVAC, in-unit laundry and new kitchens & bathrooms. The spacious units all feature hardwood floors, stainless steel appliances, quartz counters, subway tiled backsplash & showers, generously sized bedrooms, individual HVAC, laundry in-unit, private outdoor space and a shared backyard. The 3 bed/2 bath apartments are oversized between 1,600-2,000 SF and include massive living rooms, separate dining rooms, and office space. The units receive a substantial amount of light due to their large windows on the building's curved front.
- Type:
- Single Family
- Sq.Ft.:
- 1,263
- Status:
- Active
- Beds:
- 2
- Year built:
- 2001
- Baths:
- 2.00
- MLS#:
- 12186211
ADDITIONAL INFORMATION
Gorgeous, freshly repainted & well-maintained 2 bedroom / 2 bathroom condo situated in an all brick building, on quiet tree-lined street, just steps away from all Lakeview and Lincoln Park have to offer. South facing front windows, private entrance, open floorplan and hardwood floors throughout create a perfect space for modern living. Large living-dining area, featuring a wood burning, gas starter fireplace, adjoins the recently updated kitchen with white cabinets, modern hardware and lighting, tile backsplash and breakfast bar. Generous primary suite has his and her walk-in closets, custom millwork, and connects to a beautiful bathroom with double vanity, jacuzzi soaking tub and separate shower. In-unit laundry and dedicated parking spot included. Huge shared garage roof deck. Well-run association with low assessments. Taxes do not include homeowner's exemption and so could be lower. Coveted Burley school district. Easy access to parks, shopping, restaurants and public transportation.
$2,200,000
1408 W George Street Chicago, IL 60657
- Type:
- Single Family
- Sq.Ft.:
- 4,500
- Status:
- Active
- Beds:
- 6
- Lot size:
- 0.07 Acres
- Year built:
- 2017
- Baths:
- 7.00
- MLS#:
- 12185945
ADDITIONAL INFORMATION
This exquisite 4500+ sqft home is located on a premier tree-lined street in the lower Southport Corridor area of Lakeview. In Burley school district, 1408 W. George St. features 6 bedrooms plus 5 full and 2 half baths. Multiple indoor family living spaces include the first floor's living/dining area and family room with separate fireplaces for cozy fall and winter evenings, the third floor's bar and den area with seamless access to the fabulous partially covered outdoor terrace living space, and a generously sized basement family room that contains a bonus area perfect for studying, crafting, etc. Three separate outdoor areas fulfill all of your lounging, entertaining and fitness needs. 1408 W. George St. boasts a professionally landscaped backyard with wood burning fireplace, a garage roof deck with sport court, and a spectacular 3rd floor terrace perfect for entertaining, gardening, sunbathing, or watching the Blue Angels during the Air & Water Show. The open-concept first floor plan is anchored by a chef-inspired kitchen with a generous center island and contains Wolf/Sub- Zero/Bosch appliances as well as a butler's pantry and substantial cabinet/pantry storage space. Ample closet and mudroom spaces provide additional storage. Additional features include sprinklered back and front yards, two full wet bars, two laundry centers, spa-caliber bathrooms including steam shower and heated floors in the primary suite, Control 4 A/V, dual-zoned HVAC, professionally organized closets, and full-width professionally organized two car garage. Close to fantastic schools, parks and pools, restaurants and shopping, and public transportation. This home offers a tranquil setting perfect for city living!
- Type:
- Single Family
- Sq.Ft.:
- 2,300
- Status:
- Active
- Beds:
- 3
- Year built:
- 2004
- Baths:
- 3.00
- MLS#:
- 12185734
ADDITIONAL INFORMATION
Fabulous, 3 bedroom + office/den, 2.5 bath condo in this boutique, 12-unit elevator building with only 3 units per floor. Enjoy 2,300 square feet of living space on one level. Living is easy in this wide, unique floor plan with spacious rooms and tall ceilings. This property boasts an extra large living room/dining room combo, an eat-in kitchen with generous cabinetry and beverage fridge, a separate office/den with french doors, a spa-like primary suite with custom walk-in closets and separate soaking tub, two additional bedrooms + full bath, a laundry room with side by side W/D, and a half bath for guests complete the layout. Two side-by-side parking spaces in an attached, heated garage are included. This pet friendly building is ideally located across from Lakeview Park & Play Lot, walking distance to the Brown Line, Lincoln Park and Lakeview restaurants, shops and so much more!
ADDITIONAL INFORMATION
Rarely available corner unit. One of the largest floor plans in the building. Welcome to The Darien. Beautifully maintained building with direct access to the lakefront path and parks. 2-Bed/2-Bath unit that is move-in ready. 24/7 door staff. On-Site Manager. Lake views from every room. Large master bathroom. Enjoy everything Chicago has to offer. Perfect unit to live on Chicago's lakefront! Belmont Harbor, parks, beach, walking paths, shopping and dinning all within walking distance. Take in the breath taking views from the amazing sun deck. No limits on ability to rent the unit. Come and see everything this unit has to offer.
- Type:
- Single Family
- Sq.Ft.:
- 1,329
- Status:
- Active
- Beds:
- 1
- Year built:
- 1927
- Baths:
- 1.00
- MLS#:
- 12184979
ADDITIONAL INFORMATION
INCREDIBLE SPACE & VALUE IN EAST LAKEVIEW! FIRST TIME ON MARKET IN OVER 50 YEARS!! MINT CONDITION, ELEGANT VINTAGE ONE BEDROOM IN A CLASSIC, FULL SERVICE, ART DECO HIGH-RISE!!! "THE EDDYSTONE" building was meticulously constructed right before the 1929 Stock Market Crash with the finest materials and highest level of craftmanship by the architects of some of the city's most beloved buildings. No two units are the same! There are only 2 units per floor...except on this floor, the unit across the hall from 16A was combined with another unit so you have a rare, private terrazzo floor lobby entry for your condo ONLY when you step off the elevator for true PRIVACY! The almost 18' long entrance foyer to this unit will blow you away with it's 9'+ barrel vaulted ceiling, arched doorways, gorgeous original oak herringbone hardwood floors and stunning mid-century style chandelier! Hope you have huge art or always wanted to do a gallery wall because there is TONS OF WALL SPACE for your collection! Truly turnkey condition with freshly painted warm nuetral plaster walls with incredible original wide crown molding and trim everywhere! Unbelievably stunning newly refinished herringbone oak hardwood floors in ALL ROOMS! Grand, graciously scaled living room has tall bay windows with peekaboo east facing views of lake and Belmont Harbor! The large dining room was opened up to the kitchen with a peninsula breakfast bar. Solid wood cabinets, stainless steel appliances and pretty granite countertops with full slab matching backsplash and under cabinet lighting. Lovely south and west cityscape views from this high floor, corner unit give you year round sunsets and Wrigley Field lights at night from the dining room, kitchen and bedroom. King size bedroom has walk-in closet and even original safe! Small hallway off bedroom leads to the updated bath with Sloan valve plumbing, soaking tub with window and retro gold fixtures! All of the windows were replaced with high-end Anderson period appropriate high-efficiency, thermopane windows at a cost of 55K!!! The owner of 16A LOVED hosting dinner parties & music events in this beautiful home and walking, biking, sailing and even cross-country skiiing on the golf course in winter! Easy access downtown with express buses around the corner. Truly perfect walking location to E. Lakeview's cafes, shops and restaurants. Well run, professionally managed association with full-time staff including maintenance and a 24- hour doorman, a first-floor gym, separate storage, and a bike room. Newly renovated sundeck with panoramic lake and city views + eating areas, common area grills and lounge seating. Rental parking available directly behind the building at 3200 N Lakeshore.
$1,499,000
1429 W Roscoe Street Chicago, IL 60657
ADDITIONAL INFORMATION
SIGNIFICANT AND MEANINGFUL PRICE REDUCTION!! After a whirlwind week of showings, we are listening to the gained market intelligence and have adjusted accordingly. A noteworthy reduction to account for work needed to the exterior and to bring splendor back to the Coachhouse. Come seize this amazing opportunity. Presenting 1429 Roscoe, a rare, extraordinary opportunity to obtain this trophy property located off Southport Avenue on beautiful Roscoe Street! This magnificent, legal 3-unit Victorian charmer will astound, impress and inspire! Perched on an oversized, 35x125 lot, this property provides endless opportunities! Perfect for a live-in Owner - with units that outshine most single-family homes or condos. Ideally set-up to accommodate extended family or au-pair living, or as pure investment. These apartments lease extraordinarily fast and for impressive rents. You may even Air BnB! The total compound is comprised of a main, front building with 2 units, and an unfinished lower-level to expand into as a duplex-down or buildout as a 4th unit. NOTE: this is located in an ADU tract so there is a path to approval of 4th unit. The cherry on top- is the stand-alone coachhouse at the rear of the lot: parking for 4 cars; 2 car garage plus 2 exterior spaces (tandem). The main, front building consists of two carefully curated and restored units. These are not simply apartments, but rather masterpiece homes that exude charm, warmth and reflect the thoughtful restoration talents of the current Architect-Owner. The duplex-up is a spacious 4 Bedroom 2.5 bath stunner, like no other. Filled with gorgeous, intricate trim, exposed brick columns, tons of nooks and detail! Parlor-style living room flows to the full, separate dining room. Fantastic kitchen has new quartz countertops and backsplash! Abundant cabinets and countertop space (34 drawers & 18 cabinets!). Newer stainless-steel appliances! There is a family room/4th bedroom as well as a private deck on this level! Upstairs you'll find the remaining 3 large bedrooms with dramatic, vaulted ceilings & Juliet balconies, 2 full baths! The Primary suite features a huge, magazine-caliber ensuite bath featuring a vintage, freestanding clawfoot tub, a large separate shower & double sinks! Recent bath renovations include gorgeous graphic tile floors, refreshed white vanities and new quartz countertops! Bedroom level washer/dryer complete this fantastic unit! The raised 1st floor unit reflects the same thoughtful restoration in style and charm in this 2 bedroom, 1.5 bath layout. Stunning kitchen with extensive countertops and cabinets! Rich hardwood floors and huge picture windows! This unit could be seamlessly combined with the lower level to double the space (stair opening already roughed in). Lower level has 8' ceilings, front and rear entrances and is framed out with plumbing drains already installed through the recently poured concrete floors. There is a quaint European-style patio garden between the main building and the coachhouse. The coachouse is simply magical with a whimsical storybook cottage feel in this 3-story standalone structure. Fully permitted but needs some TLC, anything from a little sprucing-up to complete restoration limited only by your imagination! Therefore, sold As-Is. All units have central heat and air and in-unit washer/dryers. The location is A+, highly desired only steps off the Southport Corridor which has all the very best boutiques and eateries. Brown-line L stop. Located in the acclaimed Hamilton school district! Come see this gorgeous property, be impressed and call it yours!
- Type:
- Single Family
- Sq.Ft.:
- 3,100
- Status:
- Active
- Beds:
- 4
- Year built:
- 2024
- Baths:
- 4.00
- MLS#:
- 12185082
ADDITIONAL INFORMATION
Exceptional new construction Duplex by Surf Development Corporation in the heart of the Southport Corridor. This 4 bedroom, 3.1 bath unit truly lives like a single-family home. RM4.5 up-zoning allows for an extra-large floorplan, 10' high ceilings and full masonry/limestone construction. Generous layout allows for a formal living and dining area with a Great Room off the kitchen, an additional family room complete on the lower level, 3 private outdoors spaces and garage parking. The Southwest corner lot location assures abundant natural light throughout. Unit features an open floor plan with generous custom cabinetry and millwork throughout. Living Room has a fireplace with a custom built mantel, marble surround, and 3 French doors adding light, warmth and character to the space. Superior kitchen with custom cabinetry, built-in banquet, extra-large quartz island, quartz countertops, stainless SubZero refrigerator and 48" Wolf range. Wolf microwave and Cove dishwasher. Large Great room off of kitchen with fireplace and built in bookcases leading to both the private rear deck and private garage roof deck. Perfect layout for entertaining. Lower level has a family room, 4 bedrooms and 3 bathrooms. Spacious primary suite offers an ensuite spa-like bathroom with double vanity, separate steam shower, and heated floors, large walk-in closet and sliding glass doors overlooking the private deck. Transitional finishes throughout, with 10' ceilings, crown moldings, heated floors in all bathrooms, 3.5" white oak floors throughout. Impeccable design and great attention to detail. Steps to the vibrant Southport Corridor for dining and shopping.
- Type:
- Single Family
- Sq.Ft.:
- 1,600
- Status:
- Active
- Beds:
- 2
- Year built:
- 1955
- Baths:
- 2.00
- MLS#:
- 12124722
ADDITIONAL INFORMATION
Mid-Century Modern Perfection! With walls of glass offering stunning panoramic views over the lake, park and cityscape, this expansive 2-bedroom masterpiece in the prime tier in one of the city's best examples of mid-century design is just so cool. An arched entry opens to the unbelievable living space - an enormous light-filled great room with room for a number of groupings. With open counter seating and the original St. Charles cabinets, the large kitchen has been retrofitted with stainless appliances, quartz counters, and terrazzo tile floors. Generous sized bedrooms. Only a few steps off Lincoln Park- run, jump, ride, or just take a stroll in the park to experience the best of city living. Fab shopping , cafes, and public transportation out your door. Parking additional $25,000.


© 2024 Midwest Real Estate Data LLC. All rights reserved. Listings courtesy of MRED MLS as distributed by MLS GRID, based on information submitted to the MLS GRID as of {{last updated}}.. All data is obtained from various sources and may not have been verified by broker or MLS GRID. Supplied Open House Information is subject to change without notice. All information should be independently reviewed and verified for accuracy. Properties may or may not be listed by the office/agent presenting the information. The Digital Millennium Copyright Act of 1998, 17 U.S.C. § 512 (the “DMCA”) provides recourse for copyright owners who believe that material appearing on the Internet infringes their rights under U.S. copyright law. If you believe in good faith that any content or material made available in connection with our website or services infringes your copyright, you (or your agent) may send us a notice requesting that the content or material be removed, or access to it blocked. Notices must be sent in writing by email to [email protected]. The DMCA requires that your notice of alleged copyright infringement include the following information: (1) description of the copyrighted work that is the subject of claimed infringement; (2) description of the alleged infringing content and information sufficient to permit us to locate the content; (3) contact information for you, including your address, telephone number and email address; (4) a statement by you that you have a good faith belief that the content in the manner complained of is not authorized by the copyright owner, or its agent, or by the operation of any law; (5) a statement by you, signed under penalty of perjury, that the information in the notification is accurate and that you have the authority to enforce the copyrights that are claimed to be infringed; and (6) a physical or electronic signature of the copyright owner or a person authorized to act on the copyright owner’s behalf. Failure to include all of the above information may result in the delay of the processing of your complaint.
Chicago Real Estate
The median home value in Chicago, IL is $284,100. This is higher than the county median home value of $279,800. The national median home value is $338,100. The average price of homes sold in Chicago, IL is $284,100. Approximately 40.54% of Chicago homes are owned, compared to 48.29% rented, while 11.17% are vacant. Chicago real estate listings include condos, townhomes, and single family homes for sale. Commercial properties are also available. If you see a property you’re interested in, contact a Chicago real estate agent to arrange a tour today!
Chicago, Illinois 60657 has a population of 2,742,119. Chicago 60657 is less family-centric than the surrounding county with 24.86% of the households containing married families with children. The county average for households married with children is 29.73%.
The median household income in Chicago, Illinois 60657 is $65,781. The median household income for the surrounding county is $72,121 compared to the national median of $69,021. The median age of people living in Chicago 60657 is 35.1 years.
Chicago Weather
The average high temperature in July is 83.9 degrees, with an average low temperature in January of 19.2 degrees. The average rainfall is approximately 38.2 inches per year, with 35.1 inches of snow per year.
