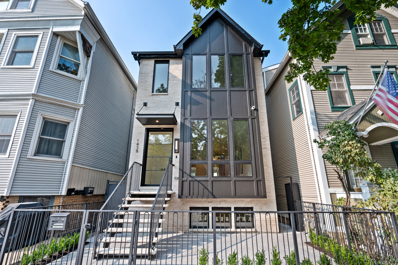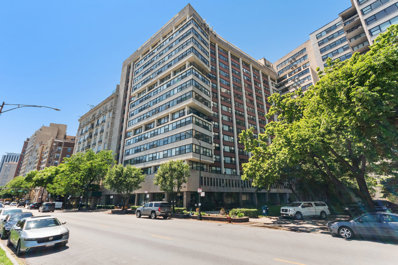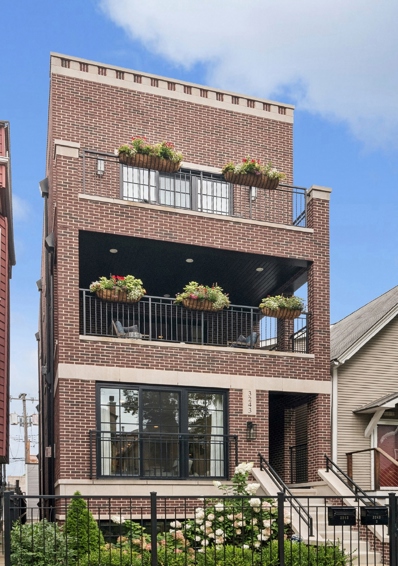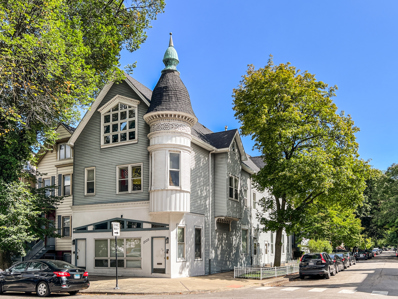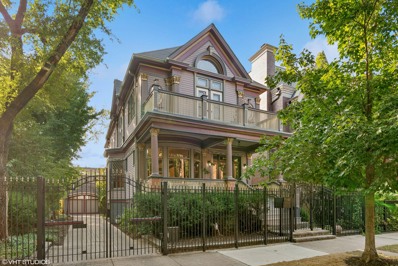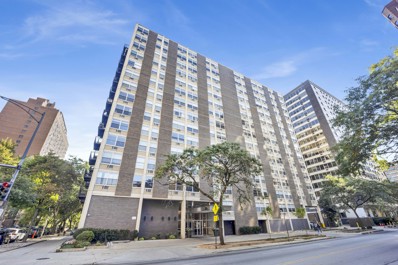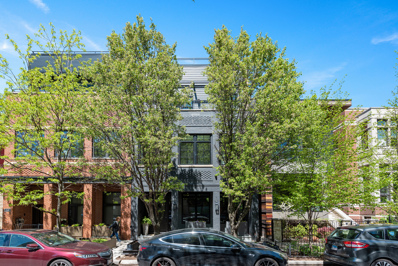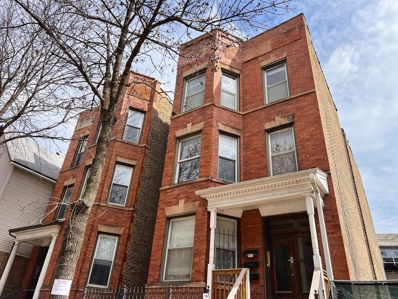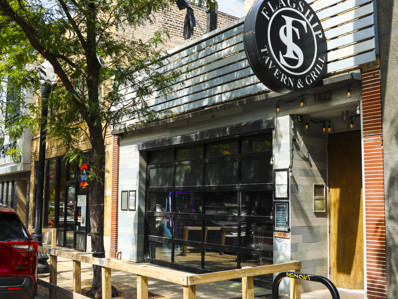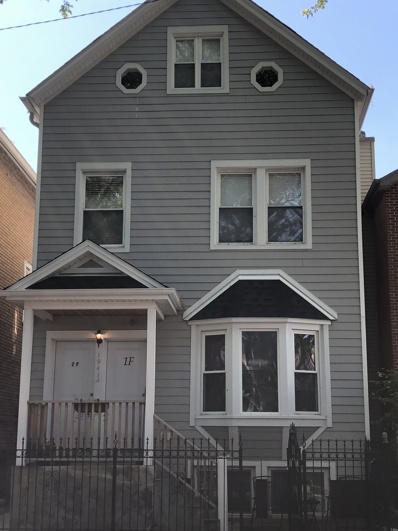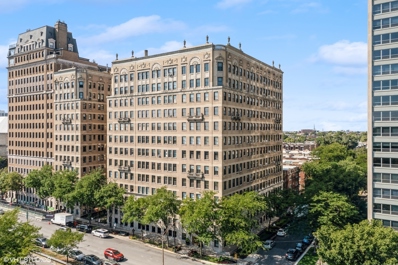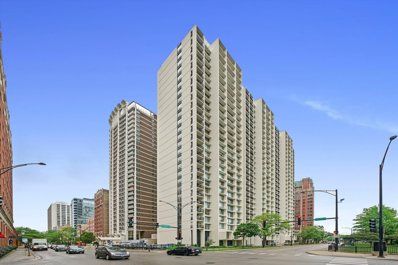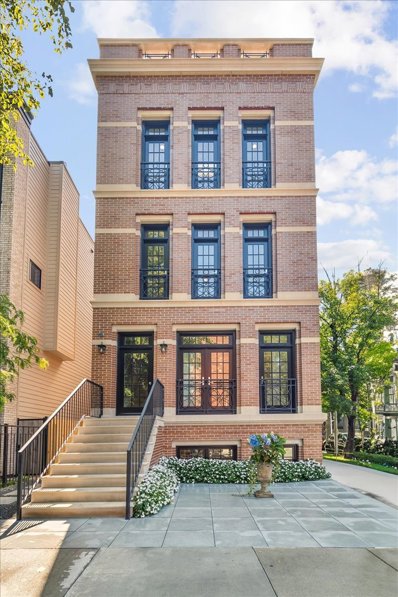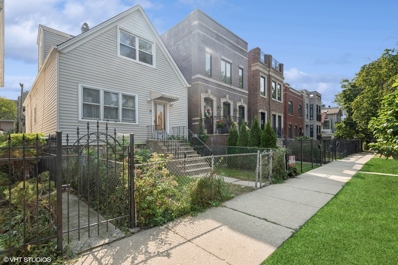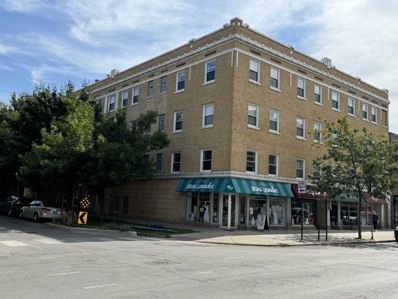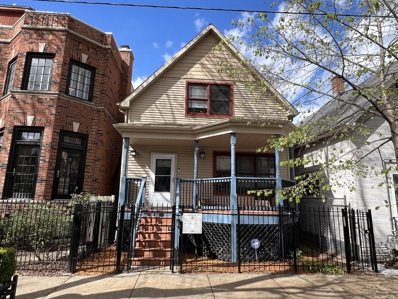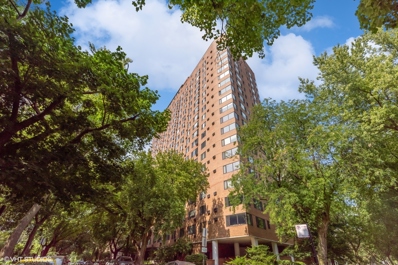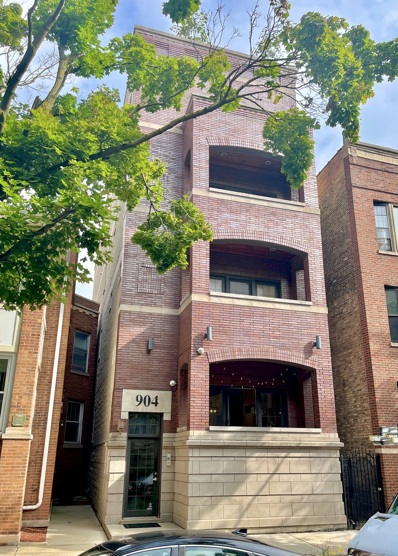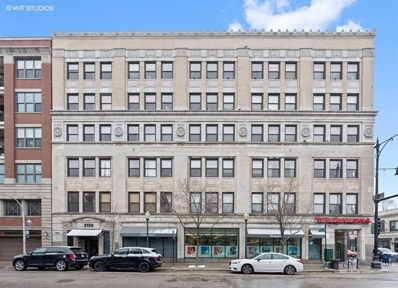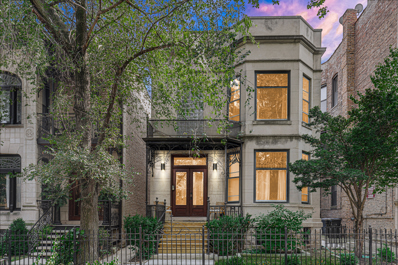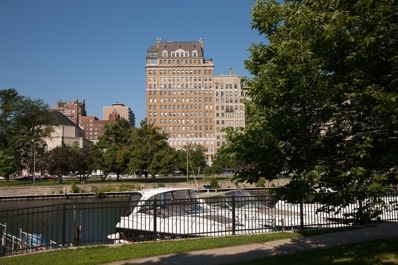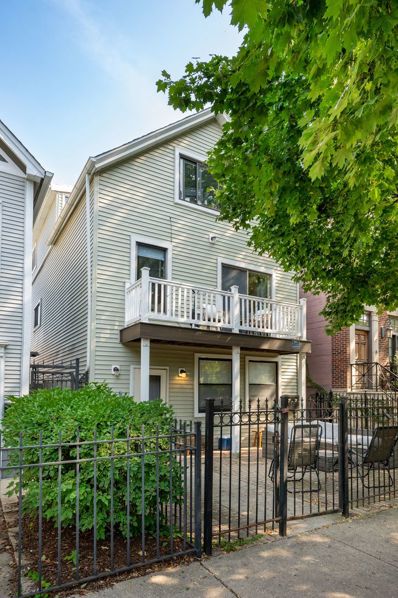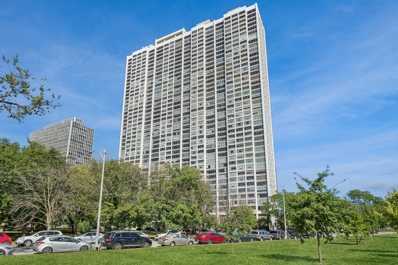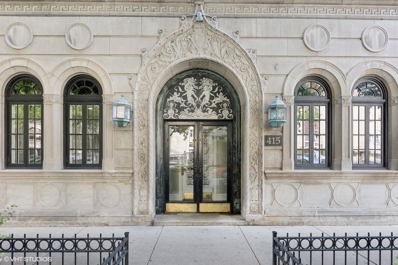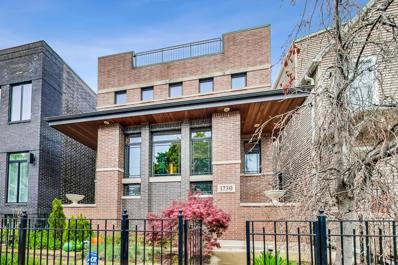Chicago IL Homes for Rent
$2,370,000
1438 W Barry Avenue Chicago, IL 60657
- Type:
- Single Family
- Sq.Ft.:
- n/a
- Status:
- Active
- Beds:
- 5
- Year built:
- 2024
- Baths:
- 4.00
- MLS#:
- 12173596
ADDITIONAL INFORMATION
ONE-OF-A-KIND BRAND NEW LUXURY RESIDENCE. Perfectly situated on a quiet, one-way, treelined street just off Southport Corridor (Burley school), this stunning five-bedroom residence brilliantly captures the true essence of contemporary urban living. From sophisticated design to superior craftsmanship with attention to the finest details, this stunning home offers a unique living experience. Walk in through an elegant entry into the cozy living room and large dining room. The chef kitchen offers custom cabinetry, top quality appliances, an oversized quartz island, a butler pantry, walk-in pantry, and a breakfast nook. Nestled in the rear of the house is a grand family room with a fireplace that overlooks the patio through a floor to ceiling glass wall. On the second floor are a massive primary suite with a balcony overlooking the backyard and huge walk-in closets. The spa-like master bath includes marble heated floors, an oversized shower and a soaking tub. The second floor is completed by two more bedrooms (one with an ensuite bath) and a laundry room. The lower level offers a theater / rec room with a wet bar as well as two more bedrooms, a full bathroom with a dry sauna, mechanical and storage / AV rooms. The 2.5 car garage is EV charger ready and has a roof top deck with privacy panels. Additional highlights include: * Zoned heating and cooling system * Full smart house (security, lights, temperature, audio, video, data and more) * Fully wired for peripheral and theater audio / video * Nordic inspired, five-inch whitewash oak floors * Designer finishes, hardware, lighting and plumbing fixtures * Unique, custom millwork
- Type:
- Single Family
- Sq.Ft.:
- n/a
- Status:
- Active
- Beds:
- 1
- Year built:
- 1952
- Baths:
- 1.00
- MLS#:
- 12172597
ADDITIONAL INFORMATION
Welcome to this stunning one-bedroom condo in East Lakeview, offering breathtaking views of Lake Michigan and Belmont Harbor. This spacious unit features hardwood flooring throughout the living, dining, and bedroom areas. Enjoy the convenience and luxury of a full amenity building with 24-hour door staff, an exercise room, a laundry room, and a common rooftop sun deck with panoramic views of the lake, park, and city. The location is unbeatable - just a short walk to the lake, CTA trains, Wrigley Field, grocery stores, restaurants, and entertainment venues. Low monthly assessments include heat, water, cable, and high-speed internet. Don't miss the opportunity to make this gorgeous condo your new home!
- Type:
- Single Family
- Sq.Ft.:
- n/a
- Status:
- Active
- Beds:
- 4
- Year built:
- 2022
- Baths:
- 3.00
- MLS#:
- 12171704
ADDITIONAL INFORMATION
Welcome to your dream home in the heart of Chicago's prestigious Southport Corridor! This exquisite four-bedroom duplex-down built in 2022 combines modern luxury with classic charm, offering an unparalleled living experience in one of the city's most sought-after neighborhoods. Nestled on a serene, tree-lined street just one block from the vibrant Southport Corridor, this stunning residence boasts a private entrance and exceptional outdoor spaces. The open-concept upper level features a spacious living and dining area highlighted by a beautifully hand-tiled gas fireplace. The high-end kitchen is a chef's paradise, equipped with top-of-the-line Subzero refrigerator and Wolf range appliances, a Bosch dishwasher, and a Danby wine refrigerator. The expansive island with quartz countertops provides ample prep space and a perfect spot for casual dining. Step outside to the covered terrace, a perfect setting for relaxing or entertaining, with a seamless connection to a private deck above the garage. This versatile space offers the ideal backdrop for enjoying all of Chicago's seasons. The home features smart-home climate control, and the lower level is a haven of comfort with radiant heat throughout and four well-appointed bedrooms. The luxurious primary suite features two massive walk-in closets and a spa-like bathroom, complete with a large steam shower and a separate soaking tub for ultimate relaxation. Situated in the highly desirable Burley School district, this home is just steps away from renowned eateries like Coda di Volpe, Itoko, and Little Goat Diner, as well as beloved spots such as Tuco & Blondie, Jeni's Splendid Ice Creams, and Starbucks. Convenience meets charm with the Southport Brown Line and the low-line market right around the corner. This exceptional property offers the perfect blend of luxury, location, and lifestyle. Come and experience the unparalleled comfort and convenience of your new home-welcome to your next chapter!
$1,995,000
3035 N Southport Avenue Chicago, IL 60657
- Type:
- Multi-Family
- Sq.Ft.:
- n/a
- Status:
- Active
- Beds:
- 7
- Year built:
- 1881
- Baths:
- 6.00
- MLS#:
- 12170250
ADDITIONAL INFORMATION
This historic Chicago 3-flat blends classic architectural charm with modern convenience. Situated on a corner lot line with no setbacks, the over 8,000-square-foot building features expansive units and a detached two-car garage accessible via a curb cut on Nelson Street. Enjoy outdoor living with a bluestone patio and two large decks. Formerly a storefront, Unit #1 offers more than 2,000 square feet of living space, featuring soaring 12-foot tin ceilings, 3 bedrooms plus an office, and 1.5 baths. The building's largest and most updated unit, #2-R (the owner's unit) spans the rear portion of the second floor and the entire third level. It includes a living/dining room with plaster ceiling medallion, an eat-in kitchen with newer appliances, a huge family room, an office, a lofted primary suite with ample closets and spa bath, a second bedroom, another full bath, and in-unit laundry. Unit #2-F offers spacious living space, an eat-in kitchen, two bedrooms + an office, and a full bath. The 1,650 sqft unfinished basement provides generous storage and coin laundry. Each unit has newer a/c units and newer water heaters, including a 100-gallon tank for the owner's unit. The roof was a full tear-off in 2005 and has new vents. The garage generates extra income, with tenants paying $250 per space with tandem spots on the outdoor pad ($6k annually). The coin laundry generates an additional $2,400 annually.
$2,750,000
3448 N Greenview Avenue Chicago, IL 60657
- Type:
- Single Family
- Sq.Ft.:
- 5,750
- Status:
- Active
- Beds:
- 6
- Lot size:
- 0.14 Acres
- Year built:
- 1904
- Baths:
- 5.00
- MLS#:
- 12169212
ADDITIONAL INFORMATION
Situated on a beautiful double lot just steps from the vibrant Southport Corridor, this ornate Queen Anne home masterfully combines stunning architectural details with modern renovations. Flooded with light and boasting approximately 5,700 square feet of luxurious living space, this residence offers an idyllic retreat with a fenced yard, terrace, Koi Pond, and a 3-1/2 car heated garage accessible through a side drive with an electronic gate and alley. Designed with entertaining in mind, the expansive 1,200 square foot deck over the garage features a charming pergola, perfect for gatherings. Inside, you'll find exquisite new hardwood floors, elegant millwork, original leaded glass windows, and sophisticated ceiling details throughout. The home presents a versatile floor plan with generously sized public rooms, 10-foot ceilings, 6 bedrooms, 2 offices, 2 kitchens and 4-1/2 baths. Recent updates include all new mechanicals, new hardwood floors, and updated bathrooms (excluding the master). The lower level offers a completely new secondary kitchen, new bathroom and floors, huge laundry / mudroom, 6th bedroom and storage. The entire interior of the home was freshly painted. All new mechanicals. Its prime location near Southport Corridor's shops, dining options, and the Brown Line ensures a top tier living experience. Don't miss the opportunity to own this splendid blend of historical charm and modern convenience.
- Type:
- Single Family
- Sq.Ft.:
- 1,075
- Status:
- Active
- Beds:
- 2
- Year built:
- 1968
- Baths:
- 2.00
- MLS#:
- 12169783
- Subdivision:
- 3033 Sheridan
ADDITIONAL INFORMATION
Modern sun-drenched east facing 2 bed 2 bath condo with stunning lake view, perfectly situated in the vibrant East Lakeview neighborhood. Beautiful vinyl flooring and fresh neutral paint throughout, the open floor plan includes a spacious living area, a separate dining space, and a versatile nook perfect for a home office. The updated kitchen features white shaker cabinets, granite countertops, backsplash and stainless steel appliances, making it ideal for both everyday living and entertaining. In-unit laundry can be easily installed in the oversize cabinets. The spacious primary bedroom includes two closets, providing ample storage, and en suite bathroom. Building amenities include a rooftop deck with 360-degree views of the lake and city, common grills, seating areas. Card operated laundry room, storage lockers, bike storage, exercise area and on-site building engineer. Located just steps from Lake Michigan, parks, dining, shopping, and public transit, this property provides easy access to everything East Lakeview has to offer. Possible rental parking options within the building or in a nearby garage.
$2,885,000
1246 W George Street Chicago, IL 60657
- Type:
- Single Family
- Sq.Ft.:
- 5,800
- Status:
- Active
- Beds:
- 6
- Lot size:
- 0.07 Acres
- Year built:
- 2020
- Baths:
- 7.00
- MLS#:
- 12161894
ADDITIONAL INFORMATION
This stunning home is truly a must-see! It boasts six above-grade bedrooms, a dream kitchen complete with separate wine room and high-end finishes throughout. The spacious layout spans four levels of luxurious living. The thoughtfully designed floorplan features a glamorous primary suite on the third level and three generous bedrooms on the second floor. A Jack-&-Jill bath separates 5th bedroom/au-pair suite and 6th bedroom/workout room on the main level. The fully-finished basement adds even more space for relaxation or entertainment. Outdoor enthusiasts will love the incredible outdoor area which includes three rooftop decks equipped with an outdoor grill, kitchen, turf and covered spaces -- perfect for enjoying unbeatable city views. This is an exceptional place to call home!
$1,149,900
3343 N Sheffield Avenue Chicago, IL 60657
- Type:
- Multi-Family
- Sq.Ft.:
- n/a
- Status:
- Active
- Beds:
- 8
- Year built:
- 1904
- Baths:
- 4.00
- MLS#:
- 12168653
ADDITIONAL INFORMATION
Fantastic investment property in prime Wrigleyville location! This 3 unit building with a non conforming basement unit ($1,400 rent is per mo) all brick building in a highly sought after Lakeview location with historically steady rents and low vacancy. Building features updated units with central air, gas forced heat, newer kitchens and baths, dishwashers, original oak trim/doors and hardwood floors. Each unit has their own laundry allowing for premium rents. Tenants pay their own utilities and the property has exterior parking available for 3 cars. Well maintained property with newer mechanicals makes this the perfect turnkey property for any investor or owner looking for the perfect house hack! Convenient Wrigleyville location puts you in walking distance to restaurants, bars & nightlife, CTA, and the lakefront. Please note neither the owner or broker make any representation of the legality of the garden unit.
$1,195,000
1622 W Belmont Avenue Chicago, IL 60657
- Type:
- Other
- Sq.Ft.:
- 2,680
- Status:
- Active
- Beds:
- n/a
- Year built:
- 1959
- Baths:
- MLS#:
- 12154906
ADDITIONAL INFORMATION
Prime real estate for sale with multiple options for future owner. Currently leased at 6.5 CAP NNN where landlord is only responsible for structure. The tenant, Flagship, is in a lease effective through December of 2025 at below market rent of 6,500, which can be increased with a new tenant to projected market rate of 40-45/sqft which increases rent rate to 8,933/mo NNN rent or 9 CAP rate. This property is perfect opportunity for owner operator looking to launch a bar or restaurant concept, investor looking to increase rent to market rate with a new tenant or a developer looking to take advantage of the desirable B1-3 zoning and a 3.0 FAR, which allows you to build a 9,744 Sf building. This free standing building offers 2,680 sf of fully turn-key restaurant space recently renovated. Black iron with 12' hood is in place. Walk-in cooler installed. Additional garage storage. Kitchen design is incredibly efficient and can accommodate any concept - from fast casual to fine dining. Hard to beat location, offering incredible visibility along one of Chicago's premier corridors. Reach out to listing broker for list of available FF&E being offered for sale by current tenant. Long running Tavern with full kitchen and in Lakeview just west of the 6 Corner Intersection of Belmont / Lincoln / Ashland. Retail Food Licenses, with a Sidewalk Cafe' Permit. Two sets of 10 tap handles on the very long bar. A retrofitted rear garage contains the refrigerated Glycol Draft System and all inventory. 2,680 SF. Internal Occupancy: 175 persons standing OR 145 persons seated; Sidewalk Permit 10-15 persons seated. 13+ feet of ceiling height. Assignable lease with options. Proof of Funds is Required Prior to Scheduling a Showing. DO NOT DISTURB EMPLOYEES
$1,375,000
1941 W Roscoe Street Chicago, IL 60657
- Type:
- Multi-Family
- Sq.Ft.:
- n/a
- Status:
- Active
- Beds:
- 12
- Year built:
- 1893
- Baths:
- 7.00
- MLS#:
- 12167913
ADDITIONAL INFORMATION
Exceptional investment opportunity in heart of ROSCOE VILLAGE. Fully stabilized 4 unit building with high-end condo quality finishes. 2018 new gut rehab, this property offers an absolute turnkey experience. Unit breakdown of (1) three bed/one bath residences with washer/dryer in unit, (1) four bed /two bath duplex down residence(1)3 BED 1.5 bath, with in unit laundry,(1) 2 BED 1 BATH. The units in this luxury boutique building are distinguished by the finishes & details; hardwood floors, in unit laundry, individual central air units/individual furnaces gas forced heat, custom closets, window treatments throughout. Most are all finished with quartz countertops, white shaker ,soft close cabinets, breakfast bar overhang, stainless steel appliances, and custom cabinetry. walk-in showers, dining room /living room combo, new hardwood floors, bathrooms fully tiled. Each unit is unique ,with 2 units in front building and 2 units in coach house with shared garden large enough for everyone to have their own space No work to be done on this building- OWNER IS A LICENSED REAL ESTATE BROKER
- Type:
- Single Family
- Sq.Ft.:
- 1,800
- Status:
- Active
- Beds:
- 3
- Year built:
- 1924
- Baths:
- 2.00
- MLS#:
- 12164962
ADDITIONAL INFORMATION
Experience the quintessential Chicago lifestyle from this refined 1,800 square foot, 3 bedroom, 2 bath residence. Located in the Lakeview East neighborhood along Chicago's picturesque lakefront, you are steps from Belmont Harbor and only 1/2 mile from iconic Wrigley Field. Situated in a grand pre-war building designed by noted Chicago architects Rissman & Hirschfeld, this intimate elevator building offers the perfect fusion of historic design with modern amenities. With a boutique entryway on Brompton and only two units per level, you're immediately met with a sense of privacy and sophistication. Inside the unit, the gallery-style foyer introduces the 10' ceilings, intricate molding, arched doorways and rich hardwood floors that continue throughout the home. The living room has a peek of the lake from the oversized windows and opens to the magnificent dining room with Jonathan Adler chandelier, Juliette balcony and ample space for entertaining. The renovated, modern kitchen offers custom-designed solid wood cabinetry with slide-out drawers, walnut and stainless steel accent shelving, stainless steel countertops with integrated sink, stainless steel appliances and reverse osmosis water system. The office is also a custom-designed renovation with floor-to-ceiling cabinets, bookshelves and a walnut desk. The primary and secondary bedrooms are bright and spacious, with generous built-in storage in the primary bedroom. The stunning main bath -a 2024 renovation- enjoys heated marble floors, a walk-in shower, Room & Board vanity and upgraded lighting and fixtures. The third bedroom is adjacent to the kitchen and another updated full bath, and offers flexibility for kitchen expansion, walk-in pantry, additional office space or guest accommodations. The building amenities are extensive and include a fitness center, community room, two private patios, bike room, storage locker, laundry room, dry cleaning services and a brand new convenience shop (with ATM) inside the building. All of this is available within a pet-friendly building that is professionally managed on-site and has a live-in engineer. This block of Lake Shore Drive is beautiful and neighborly, yet is surrounded by a vast array of cafes, restaurants, entertainment, shopping and recreation. Enjoy easy access to the lakefront, a quick stroll to the elementary school (.5 mi) and Wrigley Field (.7 mi), and convenient bus service to Lincoln Park Zoo, the Gold Coast and Loop. Absolutely spectacular!
- Type:
- Single Family
- Sq.Ft.:
- 1,800
- Status:
- Active
- Beds:
- 3
- Year built:
- 1967
- Baths:
- 2.00
- MLS#:
- 12164523
ADDITIONAL INFORMATION
Welcome to this spectacular 3-bedroom, 2-bathroom condo offering breathtaking lake and harbor views from every room. Spanning an expansive 1,800 sq. ft., this stunning home features a private balcony, perfect for enjoying serene sunrises and sunsets over the water. Step into the sunken living room with beautiful hardwood floors, creating an inviting and sophisticated space for relaxation and entertaining. The separate dining room flows seamlessly to the private balcony, where you can take in the panoramic views of the lake. The well-appointed kitchen boasts stainless steel appliances, granite countertops, elegant glass cabinets, a double oven, and a versatile peninsula, perfect for casual dining or meal preparation. A built-in bar just off the kitchen makes hosting effortless. The spacious bedrooms include a lovely primary suite, while the second bathroom has been stylishly renovated. This home also offers ample storage throughout, plus the potential to install an in-unit washer/dryer. This full-amenity building ensures luxury living with 24-hour door staff, an indoor pool, a fitness center, a sundeck, a party room, Amazon lockers, onsite management, and even a salon and spa. Ideally located, you're just steps from Belmont Harbor, the lakefront running and biking path, and nearby shopping including Mariano's, Walgreens, and a variety of restaurants. Commuting is a breeze with easy access to Express buses and the CTA train to downtown. Attached garage parking is available for lease. This luxurious lakefront condo offers everything you need for comfortable and stylish living-don't miss out on this incredible opportunity! Full Amenity Building Assessment Includes: HEAT, AIR CONDITIONING, WATER, GAS, COMMON INSURANCE, DOORMAN, TV/CABLE, INTERNET ACCESS ,EXERCISE FACILITIES, POOL, EXTERIOR MAINTENANCE, ENGINEER, PACKAGE DELIVERY ROOM WITH SECURE LOCKERS, LAWN CARE, SCAVENGER, SNOW REMOVAL.
- Type:
- Single Family
- Sq.Ft.:
- 1,550
- Status:
- Active
- Beds:
- 3
- Year built:
- 2024
- Baths:
- 2.00
- MLS#:
- 12154921
ADDITIONAL INFORMATION
Exceptional new construction 3 bedroom, 2 bath unit by Surf Development Corporation in the heart of the Southport Corridor. RM4.5 upzoning allows for an extra-large floorplan with full masonry /limestone construction. Southwest corner location assures abundant natural light. Unit features an open floor plan, custom cabinetry and millwork throughout, superior kitchen with quartz countertops, and stainless SubZero/Wolf appliance package. Living Room has a fireplace with a custom-built mantel, marble surround, and 3 French doors adding light, warmth and character to the space. Spacious primary suite offers an ensuite spa-like bathroom with double vanity, separate steam shower, soaking tub, heated floors, large walk-in closet and sliding glass doors overlooking the private deck. Private deck can also be accessed from an additional 30' side balcony. Transitional finishes throughout, with 10' ceilings, crown moldings, heated floors in all bathrooms, 3" wide white oak floors throughout. Impeccable design and great attention to detail. Steps to the vibrant Southport Corridor for dining and shopping.
ADDITIONAL INFORMATION
Don't miss! Located in the heart of Chicago's desirable West Lakeview neighborhood offers the perfect opportunity to build or rehab your dream home or investment property. Situated on a quiet, tree-lined street, the 25x125 ft lot provides ample space for a custom single-family residence or multi-unit development. The property is zoned for RS-3, allowing for a variety of construction possibilities. Sold as-is where-is.
ADDITIONAL INFORMATION
Perfect location in the heart of Southport corridor. Enjoy the spacious and open floor plan with lots of natural light and flexible spaces. Beautiful hardwood flooring, stainless appliances and granite counter tops. Enjoy summer nights on the remodeled shared deck with lounge and BBQ grill. This prime location surrounded by restaurants and shopping outside your front door. Close to the El, Wrigley Field and more!
- Type:
- Multi-Family
- Sq.Ft.:
- n/a
- Status:
- Active
- Beds:
- 5
- Year built:
- 1896
- Baths:
- 6.00
- MLS#:
- 12164391
ADDITIONAL INFORMATION
ROSCOE VILLAGE: Single Family House plus Coach House. This SFH comes with a rarely available income producing (legal) coach house. The SFR (front main house) was completely re-built in 2008 (due to a porch fire 2007). Featuring 5 bedrooms and 4 baths, spacious first floor with an open living room that flows into the kitchen and dining room, large walk-in pantry and rear mud room. Main bedroom has en-suite tiled bath, walk-in closet and stunning private outdoor deck overlooking the landscaped backyard. Natural light pours through the many Jeld-Wen wood windows. Each of the 3 floors of the front house are 1210 sq feet plus an insulated attic. Enjoy the rental income. The "Grandfathered In" coach house features a 1 bedroom and a 2 bedroom apartment, both leased. Each unit has it's own in-unit laundry and central air and private outdoor space. Both buildings (front main house and coach house) are included in the sale of this unique and highly desirable property. Water mains to both building have been updated. Nearby schools include John Hope College Preparatory High School, Jahn Elementary School, and Lake View High School. Ample FREE street parking. No parking on the property since there is a coach house.
- Type:
- Single Family
- Sq.Ft.:
- 750
- Status:
- Active
- Beds:
- 1
- Year built:
- 1957
- Baths:
- 1.00
- MLS#:
- 12135621
- Subdivision:
- Darien Condominium
ADDITIONAL INFORMATION
**Location, Location, Location!** Discover this stunning, **south-facing** condo nestled along the picturesque shores of Lake Michigan in the vibrant Lakeview East neighborhood. This **quiet retreat** is surrounded by an abundance of walking and biking trails, along with ample green spaces for outdoor activities-making it an ideal location for nature enthusiasts. This beautifully designed unit offers a harmonious blend of functionality and sophistication. The modern kitchen is perfect for both cooking and entertaining, seamlessly flowing into a charming living area that radiates warmth and light. Unwind in the cozy bedroom, which provides a peaceful escape with views of lush greenery. The Darien building boasts exceptional amenities, including a state-of-the-art fitness room, 24-hour door staff, on-site management, and on-site laundry facility, ensuring both convenience and security for residents. Enjoy relaxing moments on the expansive rooftop deck, where you can take in panoramic views of Lake Michigan while overlooking the scenic Lakefront Trails and Belmont Harbor, along with the stunning city skyline. The neighborhood is also rich with shopping and dining options, featuring local favorites along Broadway and Diversey Parkway. Experience the best the city has to offer-all right at your doorstep!
- Type:
- Single Family
- Sq.Ft.:
- 2,400
- Status:
- Active
- Beds:
- 2
- Year built:
- 2005
- Baths:
- 4.00
- MLS#:
- 12150355
ADDITIONAL INFORMATION
Welcome Home! This perfectly located four bedroom duplex condo features lofty high ceilings, loads of sunlight, closets GALORE, and is located on a beautiful tree lined street in the highly desirable Lakeview neighborhood. This unit features two floors of living space with solid Brazilian hardwood throughout and tile in the bathrooms. There are TWO master suites, FOUR full baths, TWO outdoor living spaces, and an attached garage parking space two steps out the back door! What more could you want? Bathrooms have upgraded European shower systems and one includes a steam shower. Beautiful new quartz kitchen countertops and solid wood kitchen cabinets that touch the ceiling for a bountiful amount of storage. There is even a kitchen pantry. The upstairs master suite includes a huge wall of closets and the second suite on the lower level has a massive closet (wine cellar anyone?). The living room has a gas log fireplace with remote start and is wired for surround sound. There is solid millwork and beautiful moldings throughout the unit. There is a separate laundry room with a front load washer/dryer. This is a four unit association fully owner occupied. Short walk to Belmont L station, Clark and Belmont bus routes, and Wrigley Field. Come see this rare gem before it is gone!
- Type:
- Single Family
- Sq.Ft.:
- 750
- Status:
- Active
- Beds:
- 1
- Year built:
- 1929
- Baths:
- 1.00
- MLS#:
- 12162645
ADDITIONAL INFORMATION
The historic Vic Lofts in the heart of Lakeview is a unique soft loft in a gorgeously converted building that mixes brand new luxury with vintage charm. High ceilings, custom lighting, exposed duct work, unique sliding Murphy doors to bedroom with built in book shelves! Quartz counters with large breakfast bar & black appliances. Tons of windows flood this corner unit with natural light. Low Assessments in this elevator building, pet friendly (no restrictions), bike room, laundry room, and additional storage locker. Common roof deck Newly built with grills and amazing 360 views equipped with gas grill and seating for 40 people Rental parking available next door for a monthly options. Unbeatable location, half a block from the El, across from the Vic theater, with proximity to the hippest bars, restaurants, theaters, performance spaces and trendy shopping for days. Nothing else like it.
$1,650,000
709 W Roscoe Street Chicago, IL 60657
- Type:
- Multi-Family
- Sq.Ft.:
- n/a
- Status:
- Active
- Beds:
- 9
- Year built:
- 1906
- Baths:
- 5.00
- MLS#:
- 12161902
ADDITIONAL INFORMATION
This multi-family property offers an unbeatable combination of space, location, and investment potential. Whether you're looking for a spacious family home with income-generating possibilities or a pure investment opportunity, this property deserves your serious consideration. Don't miss out on the chance to own a trophy property in one of the most sought-after neighborhoods. Schedule your viewing today and prepare to fall in love with your new home or investment property! Boasting an impressive 3,972 square feet of living space on a 33 x 133 lot, this legal 4-unit property has an annual gross income of $134,460 a year. RM-4.5 zoning potentially allows for expansion opportunities in this prime location. The owner has lovingly restored and maintained the vintage character of this timeless Greystone while making modern updates. With its multiple bedrooms and bathrooms, this multi-family home presents an excellent opportunity for generating rental income and never has a vacancy. The Lakeview area is highly sought-after by young professionals, students, and families alike, ensuring a steady stream of potential tenants. Whether you choose to live in one unit and rent out the others or utilize the entire property as a rental, the possibilities for creating a lucrative income stream are substantial. Unit 1F is a 3-bedroom duplex down with 2 bathrooms currently rented for $4,590. It features 1 bedroom on the main floor with 10-foot ceilings and original woodwork with inlay floors and restored iron glass in the living room. The expansive renovated kitchen features endless quartz counters and built-in pantry and updated bathroom. The lower level has 7'8 foot ceilings and features two additional bedrooms including a large master bedroom with walk in closet. The large, updated bathroom has heated floors and includes in unit laundry. Unit 1R is a 2-bedroom apartment with 1 bathroom and long term tenants currently rented for $1,975. Unit 2F is a 2-bedroom apartment with 1 bathroom with long term tenants currently rented for $1,950. Unit 2R is a 2-bedroom apartment with 1 bathroom and an updated kitchen and bathroom that is currently rented for $2,690. All units have 10-foot ceilings with inlay floors and restored original woodwork. Step outside into the amazing backyard oasis featuring mature greenery and a paver patio with a firepit and multiple seating arrangements. The landlocked lot offers a quaint and private outdoor space that is serene and makes you forget you are in the center of a bustling city. All units are rented until spring/summer 2025 and the seller is willing to consider a lease buyout to allow for an owner-occupied buyer. There is a huge opportunity to increase rents by $700-$800 in two of the units by performing cosmetic updates. Potential expansion opportunity in the basement as over half of it is currently used for utilities and tenant storage rooms and it has a ceiling height of 7'8. Updated plumbing and flood control system installed 3 years ago. Common laundry for the remaining three units is located in the basement and leased out. Each unit has its own gas and electric meter with HVAC and the owner pays for common service which includes one hot water heater for all units. One of the most alluring aspects of this property is its prime location. Situated in the bustling Lakeview neighborhood, residents will find themselves at the epicenter of Chicago's dynamic urban lifestyle. The area is renowned for its eclectic mix of trendy boutiques, diverse dining options, award winning schools, and lively entertainment venues. Whether you're in the mood for a quiet coffee shop or a night out on the town, you'll find it all just steps from your front door. Imagine starting your day with a refreshing jog along the lakefront or enjoying a picnic in one of the many nearby parks. Located just a short stroll away is the Belmont CTA as well as the express buses on LSD. Schedule your showing today!
- Type:
- Single Family
- Sq.Ft.:
- 2,700
- Status:
- Active
- Beds:
- 4
- Year built:
- 1926
- Baths:
- 3.00
- MLS#:
- 12158432
ADDITIONAL INFORMATION
Enjoy stunning, south-facing views of Belmont Harbor from this beautiful 2700 SQFT residence at The Corneila, a boutique vintage cooperative in East Lakeview. This 3 bed + office, 3 ensuite bath home features hardwood floors, gracious room sizes, modern baths and kitchen, and new windows. A large entry foyer welcomes you into the residence while arched doorways frame the entrances to the living and dining rooms. The spacious living room has a gas fireplace and south-facing views of the lake. The separate dining room can accommodate any large gathering, making it the ideal space for formal entertaining. The modern kitchen features a butler's pantry with ample counterspace and storage, marble floors, white 42" cabinets, black granite counters, and stainless-steel appliances including a SubZero refrigerator. An office or small 4th bedroom with ensuite bath is located just off the kitchen. In-unit laundry is located just off the kitchen, as well. The graciously sized primary suite is 22 ft wide and features a custom walk-in closet and a renovated en suite stone bath. The second and third bedrooms share a jack-and-jill full bath. All three bedrooms enjoy an abundance of natural light. Perfectly situated in the heart of one of the most exclusive neighborhoods in Chicago, 3500 Lake Shore Drive is a prewar white-glove boutique co-operative offering one of the best roof decks in the City with views of the Lake, boats in the harbor, Clock Tower, Wrigley Field, and the Loop. There is a full catering kitchen, party/dining room and bath, BBQ grills, beautiful wrought iron tables, chairs and umbrellas and lush landscaping. A truly exquisite home. Parking available nearby. Assessment Breakdown: Monthly Assessment: $2,033.18, Capital Reserves: $314.72, Reserve Fund Assessment: $600.83, Cable TV Service: $74.00, Note Paydown: $600.89, Real Estate Taxes: $982.79, August 2024 Electric: $44.24 (varies). Total: $4650.65.
$1,400,000
1224 W Oakdale Avenue Chicago, IL 60657
- Type:
- Multi-Family
- Sq.Ft.:
- n/a
- Status:
- Active
- Beds:
- 9
- Year built:
- 1899
- Baths:
- 7.00
- MLS#:
- 12159981
ADDITIONAL INFORMATION
The subject opportunity is a four-unit apartment building in the heart of Chicago's Lakeview Neighborhood. The property consists of two 2BD/1BA apartments, one 2BD/2BA apartment and one triplex apartment featuring 3BD's and 2.5BA's. Each apartment features various finish levels but each apartment has in-unit laundry, individual hot-water heaters, and individual HVAC. The siding, roof, and garage have all been completely replaced within the past year as well.
- Type:
- Single Family
- Sq.Ft.:
- 1,350
- Status:
- Active
- Beds:
- 2
- Year built:
- 1969
- Baths:
- 2.00
- MLS#:
- 12142682
ADDITIONAL INFORMATION
Desirable quiet corner unit with panoramic views of Lake Michigan and West Side. Rarely available spacious split 2-bedroom, 2-bath unit has well-designed floorplan, hardwood floors, many newer appliances and a total of 10 UV film-protected windows in living and dining rooms. Blackout blinds are in the primary bedroom and western exposure living room. Roller shades are in the primary and 2nd bedrooms and western exposure living room. Luxury amenities include 24-hour doorman, outdoor pool/sundeck, fitness room and party room. Building is well managed with $4.7M in reserves as of 5/31/2024. Plumbing risers have been upgraded and building facade is currently being replaced, without a special assessment. Hallways, building lobby and elevators were also recently tastefully updated. Prime location near lakefront, Diversey Harbor, Lincoln Park, golf driving range, North Pond, restaurants, shopping, nightlife and more.
- Type:
- Single Family
- Sq.Ft.:
- 2,200
- Status:
- Active
- Beds:
- 3
- Year built:
- 1927
- Baths:
- 3.00
- MLS#:
- 12148719
ADDITIONAL INFORMATION
Welcome to your new home in vibrant Lakeview East! This wonderful home, nestled between Broadway's restaurants and shops and the scenic lakefront trails, offers 3 bedrooms and 3 full baths across 2,200 square feet. As you enter from your semi-private elevator, you'll be greeted by a striking barrel ceiling and elegant hardwood floors that flow throughout the unit. The living room with built-in bookshelves and a decorative fireplace leads to two of the bedrooms and bathrooms. A separate dining room leads to an updated kitchen, with stainless steel appliances, including a new gas oven/stove and a beverage fridge. A third bedroom and bathroom just off the kitchen, provides additional privacy. Spacious, comfortable, and elegant this unit is drenched in natural light creating an airy vibe with sophisticated vintage accents. With ample storage and an unbeatable location just steps from the lakefront and close to downtown CTA bus routes, this home combines comfort with convenience. Building amenities include a separate storage space, grill, bike room, playroom, party room, and a charming side yard patio. HOA fees cover heat, water, internet/cable, a live-in engineer, and more. This well-maintained building benefits from strong reserves and a solid capital maintenance plan. Parking is currently leased across the street, with additional options available through the building's annual lottery. Experience the best of city living with this exceptional condo!
$1,799,000
1730 W Henderson Street Chicago, IL 60657
- Type:
- Single Family
- Sq.Ft.:
- n/a
- Status:
- Active
- Beds:
- 6
- Year built:
- 2011
- Baths:
- 4.00
- MLS#:
- 12116613
ADDITIONAL INFORMATION
One of a kind, custom, single family on extra wide lot overlooking Gross Park. This six bedroom, three and a half bath, all brick, home sits on a 37.5 ft wide lot allowing for an open and airy floorplan. You'll be welcomed at the front door by a charming library/ sitting room with built-in bookshelves, a fireplace, and a powder room. Next you will find a massive chef's kitchen with a quartz island, slate floors, Thermador and Bosch appliances, 3 ovens, pantry, and a second prep sink. The kitchen opens to an expansive living and dining room with designer lighting, surround sound, and a wood burning fireplace. There is a large mud room with a coat closet and storage at the rear entrance. The back porch is perfect for grilling. A dramatic steel and Italian stone staircase will take you to the second level where there are FOUR bedrooms and two full baths. The primary bedroom boasts a built-in dressing table and a sizable walk-in closet. The primary bath has a steam shower with body sprays, double sink, soaking tub, and heated floors. There are three additional bedrooms on this level and second bathroom with a double sink and glass tile shower. The interior stairs ascend to a huge roof deck with composite decking and pergola that has 360 views of the city. The lower level has a spacious recreation room with a wet bar, beverage center, built-ins, and radiant heated floors. There are two bedrooms and a full bathroom on this level, one with French doors that is currently used as a fitness room, but would make a great office. This level also has a flex laundry/ workroom for all your projects. There is laundry the second and lower level of the home. The all brick THREE CAR GARAGE, solar panels on the roof, and a professionally landscaped, irrigated, yard with a slate patio. The home is one block to the Brown Line at Paulina and walking distance to Whole Foods and an endless array of great restaurants and shopping.


© 2024 Midwest Real Estate Data LLC. All rights reserved. Listings courtesy of MRED MLS as distributed by MLS GRID, based on information submitted to the MLS GRID as of {{last updated}}.. All data is obtained from various sources and may not have been verified by broker or MLS GRID. Supplied Open House Information is subject to change without notice. All information should be independently reviewed and verified for accuracy. Properties may or may not be listed by the office/agent presenting the information. The Digital Millennium Copyright Act of 1998, 17 U.S.C. § 512 (the “DMCA”) provides recourse for copyright owners who believe that material appearing on the Internet infringes their rights under U.S. copyright law. If you believe in good faith that any content or material made available in connection with our website or services infringes your copyright, you (or your agent) may send us a notice requesting that the content or material be removed, or access to it blocked. Notices must be sent in writing by email to [email protected]. The DMCA requires that your notice of alleged copyright infringement include the following information: (1) description of the copyrighted work that is the subject of claimed infringement; (2) description of the alleged infringing content and information sufficient to permit us to locate the content; (3) contact information for you, including your address, telephone number and email address; (4) a statement by you that you have a good faith belief that the content in the manner complained of is not authorized by the copyright owner, or its agent, or by the operation of any law; (5) a statement by you, signed under penalty of perjury, that the information in the notification is accurate and that you have the authority to enforce the copyrights that are claimed to be infringed; and (6) a physical or electronic signature of the copyright owner or a person authorized to act on the copyright owner’s behalf. Failure to include all of the above information may result in the delay of the processing of your complaint.
Chicago Real Estate
The median home value in Chicago, IL is $284,100. This is higher than the county median home value of $279,800. The national median home value is $338,100. The average price of homes sold in Chicago, IL is $284,100. Approximately 40.54% of Chicago homes are owned, compared to 48.29% rented, while 11.17% are vacant. Chicago real estate listings include condos, townhomes, and single family homes for sale. Commercial properties are also available. If you see a property you’re interested in, contact a Chicago real estate agent to arrange a tour today!
Chicago, Illinois 60657 has a population of 2,742,119. Chicago 60657 is less family-centric than the surrounding county with 24.86% of the households containing married families with children. The county average for households married with children is 29.73%.
The median household income in Chicago, Illinois 60657 is $65,781. The median household income for the surrounding county is $72,121 compared to the national median of $69,021. The median age of people living in Chicago 60657 is 35.1 years.
Chicago Weather
The average high temperature in July is 83.9 degrees, with an average low temperature in January of 19.2 degrees. The average rainfall is approximately 38.2 inches per year, with 35.1 inches of snow per year.
