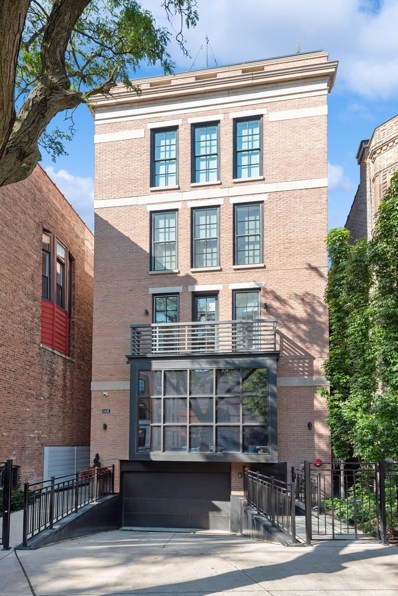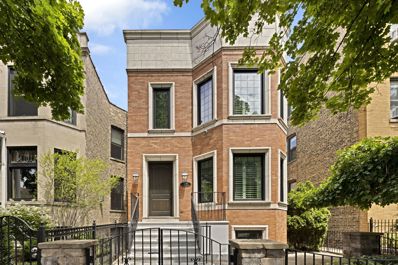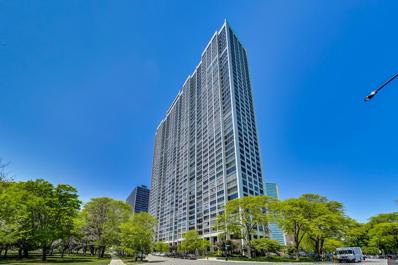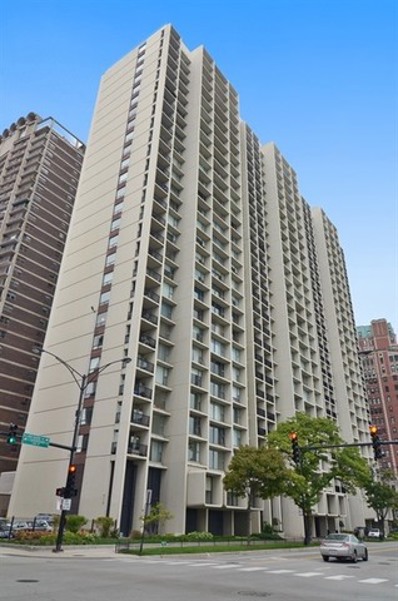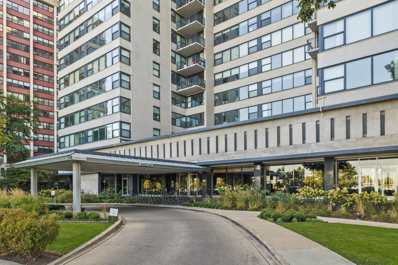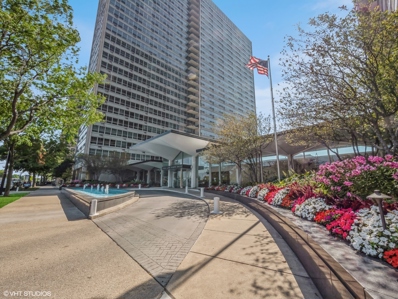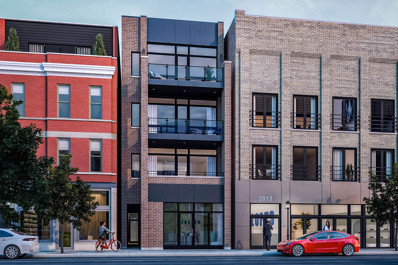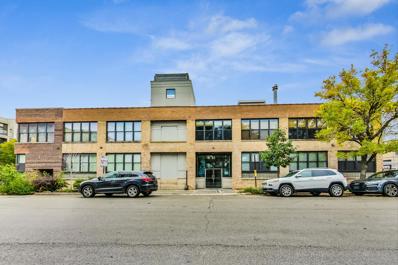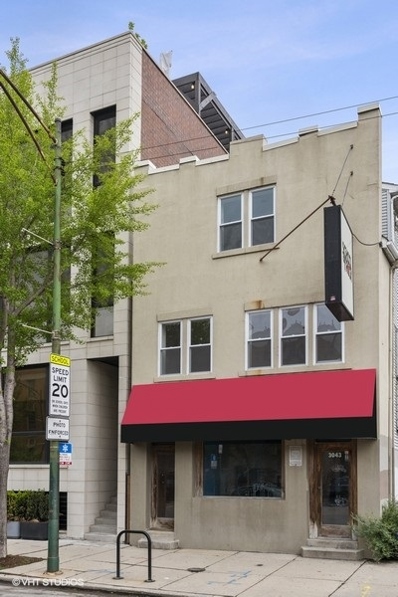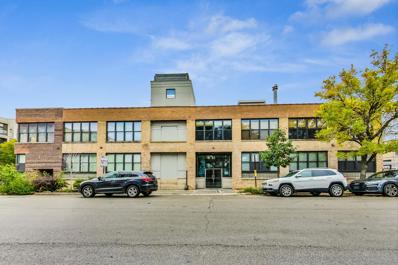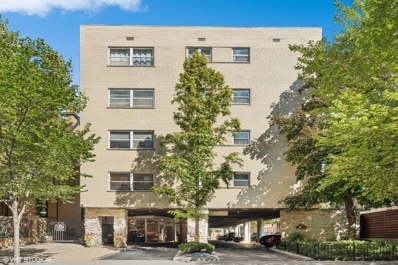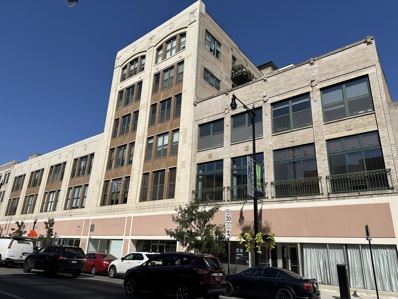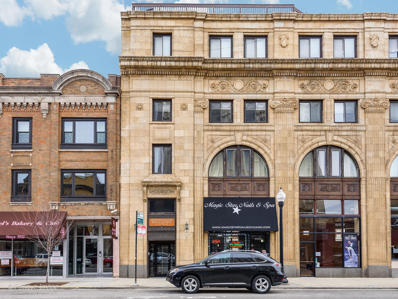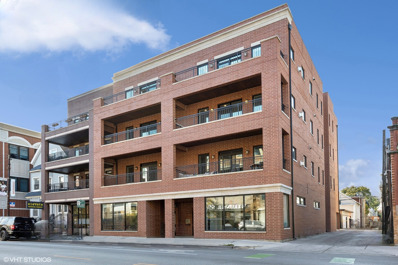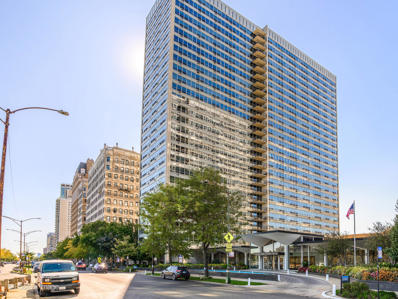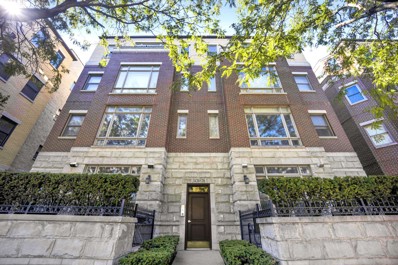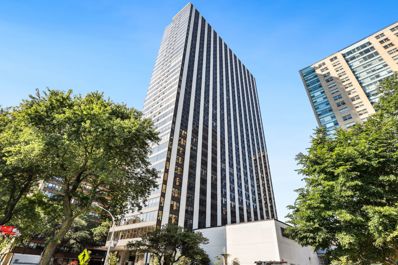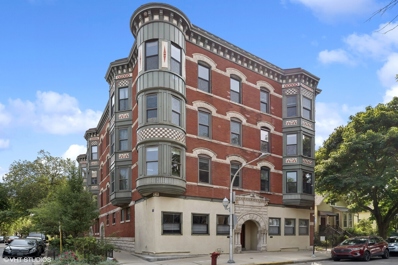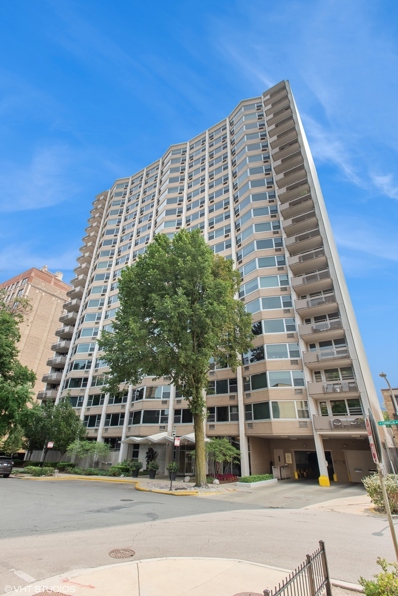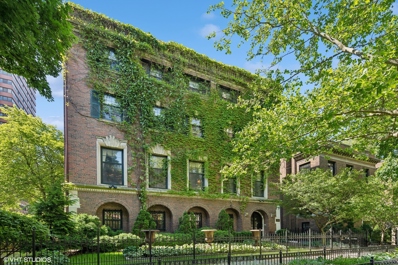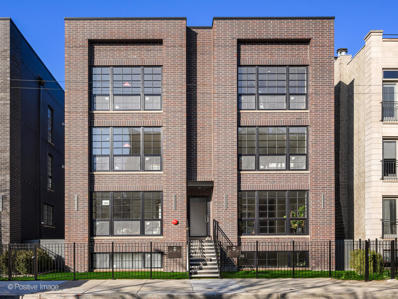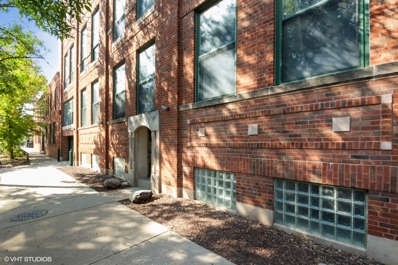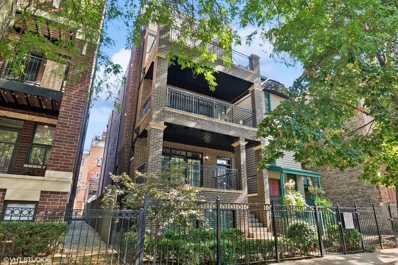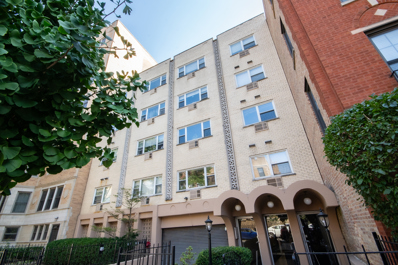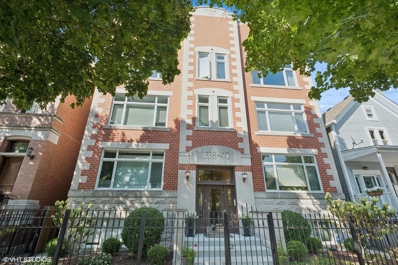Chicago IL Homes for Rent
$1,945,000
3438 N Elaine Place Unit 3 Chicago, IL 60657
- Type:
- Single Family
- Sq.Ft.:
- 3,900
- Status:
- Active
- Beds:
- 4
- Year built:
- 2015
- Baths:
- 4.00
- MLS#:
- 12184456
ADDITIONAL INFORMATION
If your client is searching for something remarkable, here it is! From the sleek elegance of the exterior to the modern details and smart design of the interiors, this rare find has it all. This exceptional home features an in-residence elevator, a gorgeous two-story kitchen, commodious living spaces, well-appointed private spaces, and, if you're looking for outdoor entertaining space, look no further. This PRIVATE 2000 sq ft terrace designed by Topiarius has been awarded top honor (Gold Award) for residential design by the IL Landscape Contractors Association. This meticulous home offers the privacy of a single-family residence oriented on an oversized lot on a quiet block in East Lakeview, just two blocks from the lake and close to all the dining shopping, and amenities that Lakeview has to offer. Luxury appointments include dramatic floor-to-ceiling windows, a stunning, truly gourmet kitchen with custom cabinetry, Bosch & Thermador appliances, two separate living areas, two gas fireplaces, state of the art automation, elegant finishes, heated two garage parking spaces (side-by-side), a large storage room and so much more. This masterpiece of tasteful design, outdoor living, location and convenience is a must see!
$1,999,000
1208 W Newport Avenue Chicago, IL 60657
ADDITIONAL INFORMATION
Welcome to 1208 Newport - situated in the desirable Southport Corridor. The gracious home sits on an oversized Chicago lot and features a fantastic floorplan. Entering the property you have a formal living space accented with a fireplace. The adjacent dining room is great for dinner parties or family gatherings. Discrete half bath on the main level as well as an office with French doors. Massive kitchen featuring high end appliances: Sub Zero, Wolf and Bosch. Tons of great storage and fantastic functionality for the home chef. Walk in Pantry and casual eating area as well. Kitchen opens up to a huge family room with walk out access to your patio and garage roof top deck featuring custom trellis and privacy fence. The 2nd level features 4 bedrooms. The front guest bedroom is ensuite with a gorgeous bathroom. Two additional Guest bedrooms are well sized and share a hall bathroom. Storage closets and a gracious laundry room on this level. The Primary suite is bright and spacious with dual closets. Luxury bath features heated floors, large walk in shower with glass enclosure, soaking tub and dual vanity. Stylish decor is featured throughout this home. The lower level has a game room with pool table and wet bar. Guest Bed 5 and a full bath in the lower level. A massive theatre room with fireplace accent completes this house. This house is sure to impress - show with confidence. Walkable to Southport Corridor, Wrigleyville, parks and transit.
- Type:
- Single Family
- Sq.Ft.:
- 900
- Status:
- Active
- Beds:
- 1
- Year built:
- 1969
- Baths:
- 1.00
- MLS#:
- 12184504
ADDITIONAL INFORMATION
Stunning southern views of the city and Lincoln Park from this 1-bedroom, 1-bath condo! This prime location offers you close proximity to the lake, Lincoln Park Zoo, North Pond, grocery stores, restaurants, Diversey Harbor and driving range. Upon stepping into this well maintained condo, you'll be greeted by breathtaking southern views through your wall of double-pane windows. There is generous storage space, complemented by an additional storage unit on the 2nd floor, an open layout perfect for entertaining, and the opportunity to customize this space into your ideal home. The beautifully updated bathroom reflects the care and attention of the same owner for the past 33 years, ensuring a residence that has never been rented. Enjoy the peace of mind provided by a well-managed luxury building with healthy reserves of $4.8 million, $801/month HOA with no planned specials or rental cap. The fantastic amenities include a gorgeous outdoor pool, exercise room, hospitality room, on-site property manager, 24/7 door staff, rooftop deck, dry cleaning, laundry room & receiving/bike rooms. Valet garage parking is also available for lease. Welcome home to your own slice of Chicago luxury!
- Type:
- Single Family
- Sq.Ft.:
- 1,250
- Status:
- Active
- Beds:
- 2
- Year built:
- 1962
- Baths:
- 2.00
- MLS#:
- 12176753
ADDITIONAL INFORMATION
A total gut/total redesign/total rebuild/ total transformation of totally cool space with amazing direct views of the lake, park and harbor from oversized double pane windows. With completely new infrastructure, plumbing, wiring, framing, everything, this super stylish residence is in perfect move-in condition. Open kitchen w/Bosch and Miele appliances, step-down living room, two large bedrooms include fabulous master suite. Smart built-ins, tiles, stones, finishes throughout. In-unit washer/dryer. Full-amenity building with 24-hour door staff, onsite management, pool, fitness center, dry cleaner. Best location with access to the park and express buses out your door. Wow!
- Type:
- Single Family
- Sq.Ft.:
- 1,200
- Status:
- Active
- Beds:
- 2
- Year built:
- 1959
- Baths:
- 2.00
- MLS#:
- 12182256
ADDITIONAL INFORMATION
Beautifully updated 2 bed 2 bath unit with incredible views of Lake Michigan & Belmont Harbor. Enjoy your morning coffee watching the sunrise over the harbor from the 17th floor with unobstructed views. Open floor plan with updated kitchen featuring granite countertops & stainless steel appliances. Good closet space with an additional storage unit in basement. Assessments include gas, heat high-speed internet, and cable. Walk to the lakefront, tennis, golf, beaches, restaurants & Wrigley from this perfect location. Easy access to express bus stop at your front door! Valet parking on site. 24 hr doorman building. Priced to sell this won't last long!
- Type:
- Single Family
- Sq.Ft.:
- n/a
- Status:
- Active
- Beds:
- n/a
- Year built:
- 1962
- Baths:
- 1.00
- MLS#:
- 12182776
ADDITIONAL INFORMATION
Experience easy city living in this upgraded & updated East Lake View studio, offering a stunning west-facing view that includes a glimpse of Wrigley Field! Step inside to discover a beautifully renovated bathroom, complete with new fixtures and a custom wall-length, spacious Built-In with massive storage. The kitchen awaits your personal touch, featuring a brand new cooktop and refrigerator. The studio boasts elegant bamboo-style floors, a tasteful Murphy Bed built-in with display shelves & cabinets, making it an ideal choice for an in-town retreat, a starter condo, or a comfortable space for guests. Enjoy the convenience of an upgraded dual blinds system, allowing you to create a completely dark environment or simply block out the sun as needed. Valet rental parking is available within the building, which also offers a full range of amenities including 24-hour door staff, a fitness room, laundry facilities, and sundecks on each tower. Plus, you'll have easy access to the on-site convenience store and be just a short walk from the vibrant attractions of East Lake View.
- Type:
- Other
- Sq.Ft.:
- n/a
- Status:
- Active
- Beds:
- n/a
- Year built:
- 2023
- Baths:
- MLS#:
- 12182594
ADDITIONAL INFORMATION
NEW CONSTRUCTION FIRST FLOOR COMMERCIAL/RETAIL STOREFRONT IN THE LINCOLN AVE CORRIDOR (LAKEVIEW). THIS COMMERCIAL CONDO IS APPROX 800 SF WITH AN OPEN LAYOUT, 12' CEILING HEIGHT AND FLOOR TO CEILING WINDOWS. WILL BE DELIVERED AS A VANILLA BOX WITH WORKING BATH. HIGH TRAFFIC AREA WITH EXCELLENT STREET PARKING. LUXURY RESIDENTIAL CONDOS ABOVE THE UNIT.
ADDITIONAL INFORMATION
This extraordinary corner unit penthouse, offers an expansive 1884 square feet of living space within a character-rich brick and beam loft setting. Includes 2 Beds, 2 Baths, top floor sun room and an office on main level. Boasting impressive 12-foot ceilings, this loft exudes an industrial-chic artistic charm. The true gem of this penthouse is the exclusive opportunity to create your own private haven. With roof rights to build a sprawling 1500-square-foot private roof deck. Inside, you'll find a sleek and modern European kitchen. A sunroom adds a serene space for relaxation. Oak hardwood floors and a duel gas/wood burning fireplace. Bathed in natural light streaming with 2 full walls of large windows; this penthouse is perpetually sunny and inviting. 1 Garage space with extra storage included. Easy to show! Must see!
- Type:
- Mixed Use
- Sq.Ft.:
- n/a
- Status:
- Active
- Beds:
- n/a
- Year built:
- 1969
- Baths:
- MLS#:
- 12182316
ADDITIONAL INFORMATION
Significant investment opportunity ideally located in Heart of Lakeview. Situated just steps from a countless number of national big box retailers and local hot spots this mixed-use property is ideal for investors and end users alike. The immediate location is an A+, high traffic area, ideal for foot traffic, signage & advertising. The property consists of a 2000ft commercial storefront with multiple office areas, 2 bathrooms, a kitchen space and a finish lower lvl. The upper floor floors consist of two Newly Renovated 3 bed/2bath rental units with access to private outdoor space. The 2 car attached garage is located on-site in the rear of the building with an oversized door for extra large vehicles. Amazing opportunity!
ADDITIONAL INFORMATION
Open corner sun filled exposed brick timber loft penthouse in Lakeview. Extra large unit at 1600 square feet. This unit was initially a 2 bed 2 Bath but was combined with another unit and is being put back to 2 units. Would be easy to put a wall up so can be official 2 bedrooms. It has 1400 square feett of roof rights to build a private room and roof deck above you from the spiral staircase. 12 foot ceilings and hardwood throughout with upgraded finishes, lights and fans. One garage parking space with tons of extra storage included on a beautiful tree lined street next to a park. Easy to show!
- Type:
- Single Family
- Sq.Ft.:
- n/a
- Status:
- Active
- Beds:
- n/a
- Year built:
- 1977
- Baths:
- 1.00
- MLS#:
- 12181989
ADDITIONAL INFORMATION
**Currently leased until 3/14/25** Do not miss out on this extremely rare studio w/ a private balcony and tons of natural light. This generously spacious unit allows you to comfortably separate your sleeping quarters from your living area. Only 5 minutes to the lake, grocery store and an endless amount of shops, bars and restaurants - this location is unbeatable. Perfect for an investment or primary residence.
ADDITIONAL INFORMATION
Unique 2-Bed 2-Bath Loft with Attached Garage Parking & Modern Amenities in Prime West Lakeview Location - Move-In Ready! This expansive 1,600-square-foot loft in the heart of West Lakeview blends style, character, and modern conveniences. The sunlit living area features soaring ceilings, exposed brick, a gas-start wood-burning fireplace, updated lighting, and refinished hardwood floors. The open-concept kitchen boasts stainless steel appliances, an island, and ample cabinet space. The primary bedroom has two large closets and a spacious ensuite with a separate tub, walk-in shower, and double vanity. The sunny second bedroom is ideal for an office or guest room. Additional highlights include in-unit laundry, a private balcony, attached garage parking near the elevator, and a storage locker. Building amenities include a new security system for entry and packages, a welcoming lobby, and a rooftop deck with spectacular city views. Steps from Southport Corridor, Roscoe Village, the Paulina CTA station, Target, Whole Foods, and top-rated local cafes. The recently remodeled Lincoln Avenue, with new sidewalks, trees, and benches, adds to the area's appeal. A smart investment in a thriving location-don't miss this rare find!
- Type:
- Single Family
- Sq.Ft.:
- 2,600
- Status:
- Active
- Beds:
- 4
- Year built:
- 1920
- Baths:
- 3.00
- MLS#:
- 12181079
ADDITIONAL INFORMATION
NEW PRICE! A true Chicago neighborhood experience. Encompassing an easy commute to work (Paulina Brown Line is steps away), shopping and dining (Whole Foods, Starbucks, Target) and easy access to Roscoe Village, Southport Corridor, Expressway and Wrigley Field. Welcome to Lake View luxury personified. This rarely available 4-bed, 3-bath penthouse unit - in the historic Brundage Building - with all its unique and ornate charm is waiting to be your next home. Yes, this is the building featured in the movie Baby's Day Out! Luxurious, sprawling and modern, this unit (accessible via lobby elevator) features 2,600 square feet of elegant living space, bathed in natural light. High ceilings and gorgeous hard-wood floors greet you as you enter the front hallway featuring ample closet space. The unit features a massive combined living/dining area with wood burning fireplace and Chef's kitchen with waterfall island and stainless steel appliances. The residence features a unique opportunity for two Primary Suites amongst its four bedrooms. The first Primary is spacious with separate living area and huge private bathroom with double vanity and zero-entry shower. A huge, Custom California walk-in closet completes the luxurious north end of the unit. A separate Primary Suite is located in the south end of the unit with a large floor plan, ample closet space (plus laundry) and a luxurious and private bath. Multiple work-at-home options throughout this unit. This is elegance defined and move-in ready. Location is beyond ideal including short walk to award-winning schools. Stunning shared roof deck with gorgeous views and the neighborhoods and City skyline. Heated, enclosed off-site parking (located at 1600 W. School) for one car and motorcycle is included in the price.
- Type:
- Single Family
- Sq.Ft.:
- n/a
- Status:
- Active
- Beds:
- 3
- Year built:
- 2014
- Baths:
- 2.00
- MLS#:
- 12180875
ADDITIONAL INFORMATION
Welcome to Barrett Home's latest offering at 1349 W. Belmont - in the heart of the Southport corridor!! Set on an extra wide lot, these homes have a massive 23-foot interior width!! With 10' soaring ceilings, the main living space is simply jaw-dropping, comfortably allowing for generous family room seating along with a true formal dining area. This home features 3 1/2 inch red oak hardwood floors, 7" crown moldings, 8" baseboards, and 8' solid core doors throughout. The kitchen features custom 42" cabinetry, undermount lighting, complete Thermidor appliance package, and a massive 7-foot-long island with 16" overhang for easy barstool seating. Bedroom two and three are both extremely generously sized and one opens via French doors making for the perfect office. Hall bathroom features 12" x 24" porcelain flooring, custom cabinets, quartz countertops and 3 x 6" white subway tile surround. The primary bedroom does not disappoint with a gigantic fully built-out custom closet and primary bath with dual vanities, soaking tub and glass-enclosed shower. There are two outdoor spaces included in the unit a balcony off the primary bedroom - great for early morning coffee or late evening glass of wine - and a large, covered front deck spanning the entire width of the unit with plenty of room for a grill, dining table and additional seating. This location simply cannot be beat, steps away from the heart of the Southport Corridor with restaurants, boutiques and al Fresca dining galore. 1 car garage parking included and additional surface parking available for purchase.
ADDITIONAL INFORMATION
Presenting this stunning brand new gut renovated one bedroom condo at the desirable 3550 Lake Shore Dr building. Be the first to live in this unit that has been completely rebuilt and redesigned to make the absolute most functional use of space while creating an open flow in a unit with appealingly low assessments. The finishes and craftsmanship are to the highest standards. The kitchen is open to the living room, it's finished with contemporary flat panel gloss white cabinets with black accent hardware & fixtures, under cabinet led lighting, full marble backsplash, quartz countertops and peninsula with breakfast bar and waterfall edge. All new high-end appliances including french door refrigerator, Bosch built-in panel dishwasher, slide-in range, Sharp microwave drawer. The bedroom has professionally organized closets with automated lights, new built-in recessed ceiling lighting over the bed. The bathroom is fully rehabbed - new walk-in shower with rain head and body sprays, sliding glass door, fully tiled in contemporary style, New vanity with quartz top, finished with black/gold accented fixtures, hardware, large mirror & lighting. Throughout the unit there are new wide plank light wood color floors, new electrical, new plumbing, new recessed led lighting. Specialized paint used with air sanitizing technology in the entire unit. There is plenty of storage in unit all professionally organized, also a storage cage is included in the building. 3550 Lake Shore is a well run, full service building. There are two rooftop sun decks, exercise room, 24 HR door staff, maintenance & management onsite. Great healthy reserves, newer windows, updated hallways. Monthly assessment includes heat. Garage parking onsite available for rent. Ideal location. Convenient transportation - express buses, train, Lake Shore Dr, bike path. Close to beaches, harbors, golf course, tennis courts, lakefront trail. Vibrant neighborhood with many restaurants, shopping, nightlife.
- Type:
- Single Family
- Sq.Ft.:
- n/a
- Status:
- Active
- Beds:
- 2
- Year built:
- 2003
- Baths:
- 2.00
- MLS#:
- 12177378
ADDITIONAL INFORMATION
Be impressed by the peace and quiet of this stunning 2 bed, 2 bath Lakeview condo nestled between vibrant Southport Corridor and Roscoe Village! Step into a spacious open-concept living area with tall ceilings and an abundance of natural light. The living room features a cozy gas fireplace, perfect for relaxing evenings, and beautiful hardwood floors that flow seamlessly throughout the home. The open kitchen boasts an island with breakfast bar, stainless steel appliances, and incredible cabinet storage. Adjacent to the kitchen, a separate dining area offers a perfect setting for more formal meals. This home is wired for surround sound, making it perfect for hosting guests or enjoying a cinematic experience. Retreat to the expansive primary bedroom suite, complete with a luxurious soaking tub and ample closet space, creating a private oasis for relaxation. The second bedroom is also generously sized and offers flexibility for a guest room, home office, or workout space. Step outside to your private front patio, a serene spot for morning coffee or evening relaxation. Additional conveniences include a dedicated garage parking spot, or commute with ease with a 3 minute walk to the Brown Line and the Ashland bus across the street. Enjoy this unbeatably convenient location with the added bonus of a private and surprisingly quiet unit. Don't miss the opportunity to make this exquisite condo your new home!
- Type:
- Single Family
- Sq.Ft.:
- 1,650
- Status:
- Active
- Beds:
- 3
- Year built:
- 1963
- Baths:
- 2.00
- MLS#:
- 12178657
ADDITIONAL INFORMATION
Experience the epitome of urban living in this sunlit and expansive home, boasting breathtaking views of Lake Michigan and Belmont Harbor from oversized living and dining areas. This home features exquisite upgrades, including sustainable Bamboo hardwood floors, crown molding, custom millwork, contemporary lighting, and optimized closet spaces. The chef's kitchen is a culinary delight, featuring a breakfast bar, granite countertops, honey onyx marble backsplash, and a custom-built hood. The master suite offers a luxurious walk-in shower, marble finishes, and a separate sitting/vanity area, ensuring a private and serene retreat. Freshly updated with new tiles in 2018 and the latest appliances in 2023, this home is move-in ready. Located in a full-service building with 24-hour door service, this property includes a plethora of amenities: an indoor pool, a sundeck with grills, a rooftop deck providing panoramic views of the city skyline-perfect for viewing fireworks and the Air & Water Show, a fitness center, a playroom, a business center, and more. Situated in the vibrant East Lakeview neighborhood, this prime location offers easy access to the lakefront, Belmont Harbor, Mariano's, top restaurants, fitness centers, shopping, and express buses to downtown.
- Type:
- Single Family
- Sq.Ft.:
- n/a
- Status:
- Active
- Beds:
- 2
- Year built:
- 1895
- Baths:
- 1.00
- MLS#:
- 12163501
ADDITIONAL INFORMATION
Light-filled and pristinely kept, this spacious two-bedroom, one bath vintage condo is located on a tree-lined street in the heart of Chicago's Lakeview neighborhood. A warm and inviting living room features a wood burning fireplace surrounded by built-ins and a floor to ceiling bay window overlooking a tree-lined street. The modern kitchen features granite counters, copious counter and cabinet space, center island, and GE appliances from 2019 with the exception of the dishwasher (2023). The kitchen opens to the dining room, creating the ideal space for entertaining and everyday living. The deck is conveniently located just off the kitchen, which makes grilling and dining alfresco a breeze. The graciously sized primary bedroom has organized closets, hardwood flooring, and receives abundant sunlight. A second bedroom, full bath with tub/shower, and in-unit laundry complete the space. Ideally located between the Wellington and Belmont CTA stops along with restaurants, bars, shopping, Wrigley Field, and the Southport Corridor. Rental parking available. Assessment: 339.92/month 2023 Taxes: 8228.43
- Type:
- Single Family
- Sq.Ft.:
- n/a
- Status:
- Active
- Beds:
- 1
- Year built:
- 1961
- Baths:
- 1.00
- MLS#:
- 12176266
- Subdivision:
- 555 Cornelia Condos
ADDITIONAL INFORMATION
Welcome to 555 W. Cornelia Avenue Unit 1606. This stunning north facing high-floor large 1-bedroom with unobstructed city views is a must see. This unit features an amazing open Cook's kitchen with oak cabinets, a large breakfast bar, quartz counter tops, undermount sink, tons of counter space and Maytag stainless steel appliances including a dishwasher and plenty of room for 3 bar stools. Gorgeous Hickory hardwood floors through out. You want closet space; this unit offers 4 large closets along with additional storage in the building. The spa bathroom offers beautiful floor & wall tile, Kohler shower & bathroom faucets with a newer vanity & quartz counter top. Large bedroom with a full wall of closets. There's a large coat closet, linen closet and utility closet too. The owners at 555 W. Cornelia can take advantage of the building amenities such as a new updated outdoor pool, sundeck, grills, a hospitality room, and a bicycle room, The building's superb location provides easy access to Lake Michigan, Whole Foods/Jewel, tons of dining options and shopping. Parking is available in the building for 170 a month. Your Assessment includes Heat, Cable & Internet...your only utility bill is Electric. Please note that 555 Cornelia is a No-Dog building and no in-unit laundry is allowed. Only owner occupants at this time as the rental cap has been met.
$4,495,000
325 W Wellington Avenue Chicago, IL 60657
- Type:
- Single Family
- Sq.Ft.:
- 14,000
- Status:
- Active
- Beds:
- 11
- Year built:
- 1915
- Baths:
- 10.00
- MLS#:
- 12176248
ADDITIONAL INFORMATION
Welcome to the Armour House! First time on the open market in approximately 90 years. This remarkable home has a rich Chicago history and many original features have been perfectly preserved. Built in approximately 1915 for Mrs. Elizabeth Montgomery Ward by the renowned architect Van Doren Shaw, this home displays meticulous details beyond anything available in today's construction. Purchased by Lester Armour, the infamous meat packer / banker, in 1921 and then purchased in the 1930s by the current owners, industrialists behind Standard Screw Company / Stanadyne. Featuring over 14,000 square feet in the main home and an additional 2400 square feet in the coach house, this historic mansion sits two doors from Lake Michigan and Lincoln Park. Situated on a secluded section of Wellington Avenue on an oversized 70 by 140 lot with a gated driveway off Wellington Avenue and gated alley access. Grand marble and limestone entryway leads to an impressive center staircase that leads to all four floors of the home. Second floor holds expansive living spaces with an enormous living room, formal dining room, library and amazing three season room. Spread throughout the home are 11 bedrooms, 7 full baths and 3 half baths. The home has a working elevator and a working dumbwaiter. Property has been impeccably maintained with newer roof and mechanical systems. Coach house with heated two car garage and a three-bedroom two bath apartment. Wonderful outdoor space includes a large patio and garden. Ample parking in the driveway for guests. This property has endless possibilities.
- Type:
- Single Family
- Sq.Ft.:
- n/a
- Status:
- Active
- Beds:
- 2
- Year built:
- 2024
- Baths:
- 2.00
- MLS#:
- 12174931
ADDITIONAL INFORMATION
"THE BELLE OF ROSCOE VILLAGE" Luxury Residences. New Construction Development that consist of 3 Condo Buildings ( 2 buildings with 6 units and 1 building with 3 units) with 2, 3 and 4 bedroom units. Professionally designed with top of the line finishes and special attention to details and craftsmanship perfection.Second floor unit with 2 bed ,2 bath. great size kitchen with stylish cabinets ( options from developer's selection), quartz counter tops with waterfall edge, stainless steel Bosch appliance package and beverage center, spa like primary bath with heated floor, designer tiles and light fixtures, and 8 feet interior doors. Amazing outdoor space includes great size back deck and huge roof deck.Very experienced builder. ESTIMATED DELIVERY FEBRUARY 2025 . Interior pictures are from the model in the completed building in this development.
- Type:
- Single Family
- Sq.Ft.:
- 900
- Status:
- Active
- Beds:
- 1
- Year built:
- 1922
- Baths:
- 1.00
- MLS#:
- 12171205
ADDITIONAL INFORMATION
Spacious 1 bedroom loft steps away from Wriggly field! Beautiful exposed brick throughout with impressive high ceilings. Nestled in a tree lined neighborhood but close enough to the hustle and bustle of Wrigleyville. The building offers a rooftop with incredible views all around. Garage parking available (not included in the price).
- Type:
- Single Family
- Sq.Ft.:
- 270
- Status:
- Active
- Beds:
- 4
- Year built:
- 2014
- Baths:
- 3.00
- MLS#:
- 12174283
ADDITIONAL INFORMATION
Extraordinary home on lovely tree lined Lakeview block. This location is unappareled being steps from the Belmont L station, and just a few blocks in any direction will get you the finest of dining, shopping, and much more! Quality construction, beautiful millwork including coffered ceilings, chair rail moldings, crown moldings, gleaming hardwood flooring, exquisite massive kitchen /family room with built-in banquette, huge island, tremendous cabinetry space with walk-in pantry and wet bar with wine fridge. All 4 bedrooms are on one level with laundry room and 2 walk-in closets. Primary bath is spa like with separate steam shower including jets, body sprays, rain shower head and heated floors. Storage galore throughout the home. Amazing 3 outdoor living spaces including the entire roof over the garage and front and rear decks, equipped with gas lines and electric. This is a MUST SEE!
ADDITIONAL INFORMATION
Updated and move-in ready!! Large 1 bedroom corner unit located on the top floor of a quintessential East Lakeview boutique elevator building. Layout includes a large living room with separate dining area and a well-appointed kitchen. Freshly painted & newly refinished hardwood floors under the existing new carpeting. Multiple large closets in unit. Deeded parking space & storage unit included. Conveniently situated on one of East Lakeview's most desirable blocks around the corner from stores, restaurants, bus station, a few blocks from L train, Wrigley Field and many attractions Chicago has to offer. Building is investor friendly. This turn-key, over-sized one bed, one bath is perfect to add to your portfolio OR a fantastic option for a first-time home buyer.
- Type:
- Single Family
- Sq.Ft.:
- n/a
- Status:
- Active
- Beds:
- 2
- Year built:
- 1994
- Baths:
- 2.00
- MLS#:
- 12169086
ADDITIONAL INFORMATION
Discover the perfect blend of luxury and convenience in this stunning 2-bedroom, 2-bathroom condo located in the heart of Chicago's vibrant Southport Corridor. This elegant residence at 1338 Henderson features beautiful hardwood floors throughout, creating a warm and inviting atmosphere. The modern, renovated kitchen is equipped with top-of-the-line Viking appliances and opens up to the spacious living and dining space, perfect for entertaining. The spacious master suite offers a serene retreat with a luxurious full bathroom and dual walk-in closets, while the large second bedroom is perfect for a nursery, guest room, or home office. Step outside to your private deck, an exclusive space perfect for enjoying the outdoors or hosting intimate gatherings. Additional amenities include a coveted 1-car garage parking space, ensuring your vehicle is always secure, and an in-unit washer and dryer. Located just steps from the CTA, this home provides easy access to all that Lakeview has to offer. Enjoy the array of dining, shopping, and entertainment options in the bustling Southport Corridor, all within walking distance. Don't miss out on the opportunity to make this exceptional condo, in one of the best neighborhoods in the city, your new home.


© 2024 Midwest Real Estate Data LLC. All rights reserved. Listings courtesy of MRED MLS as distributed by MLS GRID, based on information submitted to the MLS GRID as of {{last updated}}.. All data is obtained from various sources and may not have been verified by broker or MLS GRID. Supplied Open House Information is subject to change without notice. All information should be independently reviewed and verified for accuracy. Properties may or may not be listed by the office/agent presenting the information. The Digital Millennium Copyright Act of 1998, 17 U.S.C. § 512 (the “DMCA”) provides recourse for copyright owners who believe that material appearing on the Internet infringes their rights under U.S. copyright law. If you believe in good faith that any content or material made available in connection with our website or services infringes your copyright, you (or your agent) may send us a notice requesting that the content or material be removed, or access to it blocked. Notices must be sent in writing by email to [email protected]. The DMCA requires that your notice of alleged copyright infringement include the following information: (1) description of the copyrighted work that is the subject of claimed infringement; (2) description of the alleged infringing content and information sufficient to permit us to locate the content; (3) contact information for you, including your address, telephone number and email address; (4) a statement by you that you have a good faith belief that the content in the manner complained of is not authorized by the copyright owner, or its agent, or by the operation of any law; (5) a statement by you, signed under penalty of perjury, that the information in the notification is accurate and that you have the authority to enforce the copyrights that are claimed to be infringed; and (6) a physical or electronic signature of the copyright owner or a person authorized to act on the copyright owner’s behalf. Failure to include all of the above information may result in the delay of the processing of your complaint.
Chicago Real Estate
The median home value in Chicago, IL is $284,100. This is higher than the county median home value of $279,800. The national median home value is $338,100. The average price of homes sold in Chicago, IL is $284,100. Approximately 40.54% of Chicago homes are owned, compared to 48.29% rented, while 11.17% are vacant. Chicago real estate listings include condos, townhomes, and single family homes for sale. Commercial properties are also available. If you see a property you’re interested in, contact a Chicago real estate agent to arrange a tour today!
Chicago, Illinois 60657 has a population of 2,742,119. Chicago 60657 is less family-centric than the surrounding county with 24.86% of the households containing married families with children. The county average for households married with children is 29.73%.
The median household income in Chicago, Illinois 60657 is $65,781. The median household income for the surrounding county is $72,121 compared to the national median of $69,021. The median age of people living in Chicago 60657 is 35.1 years.
Chicago Weather
The average high temperature in July is 83.9 degrees, with an average low temperature in January of 19.2 degrees. The average rainfall is approximately 38.2 inches per year, with 35.1 inches of snow per year.
