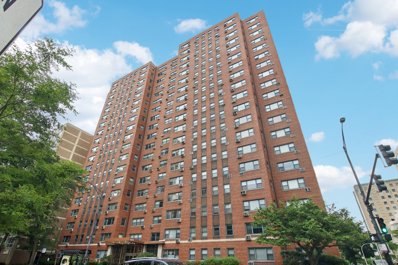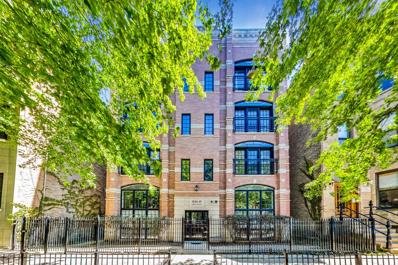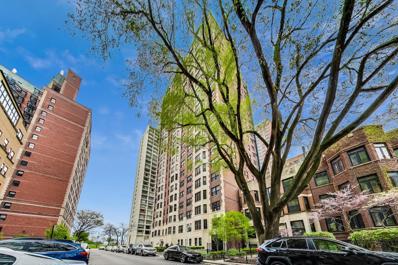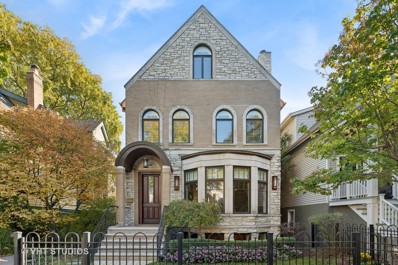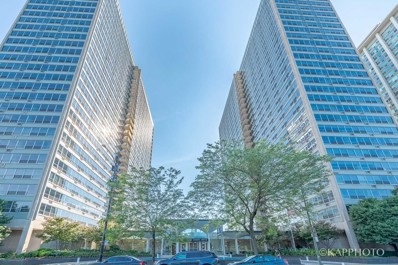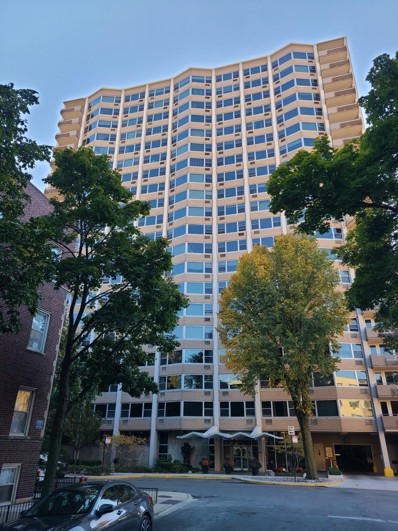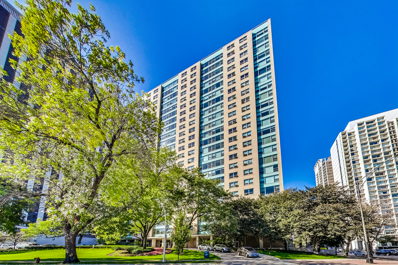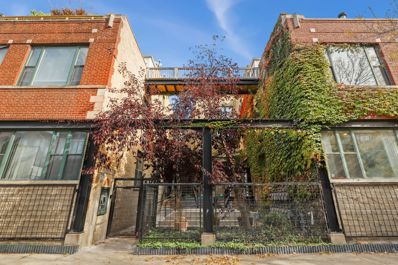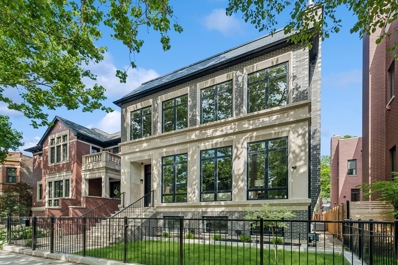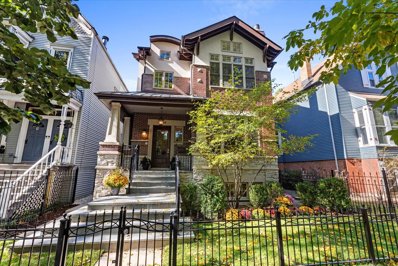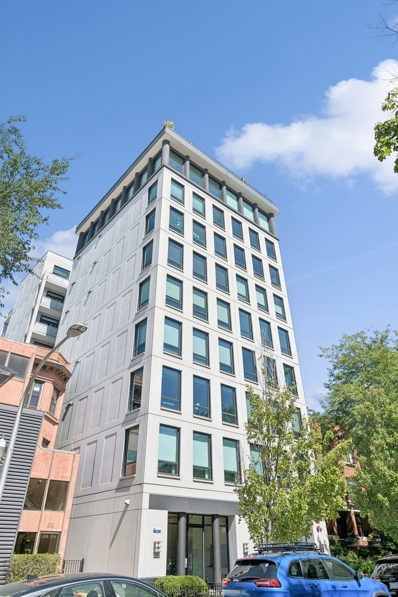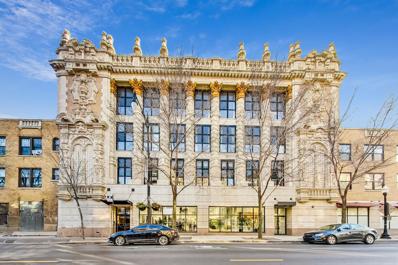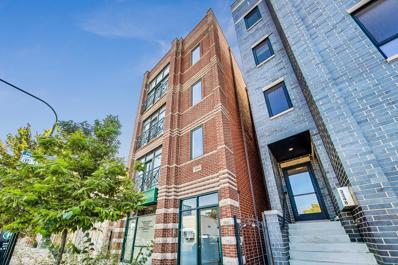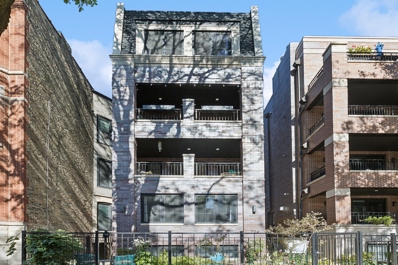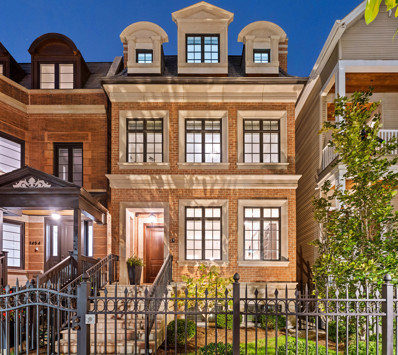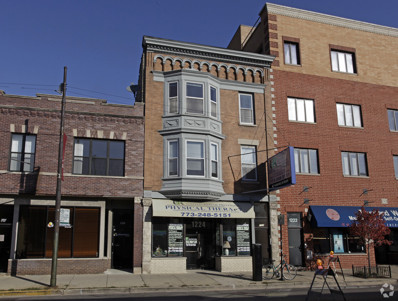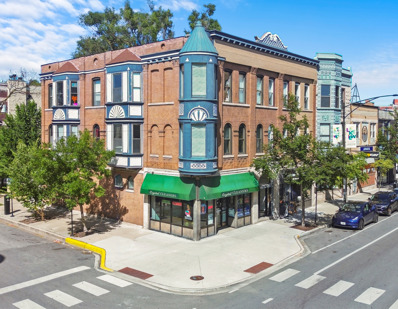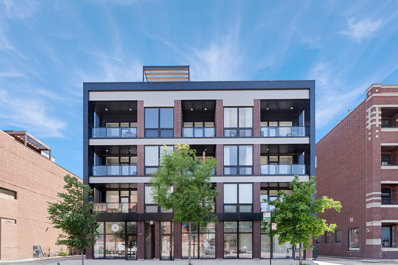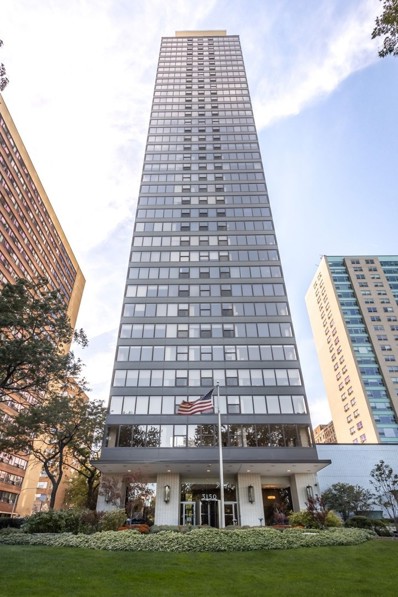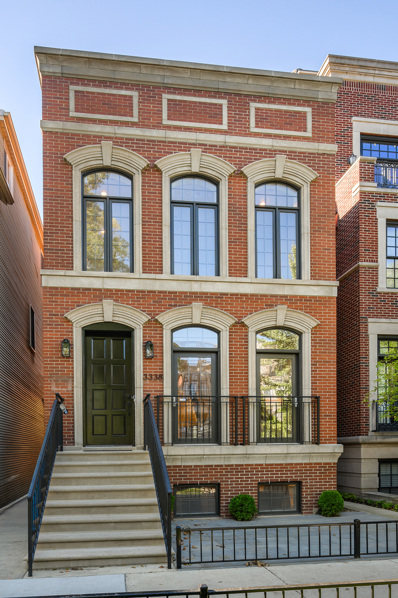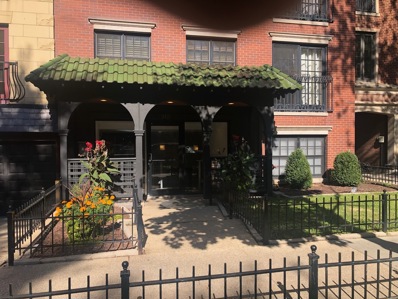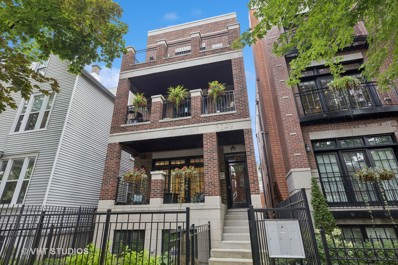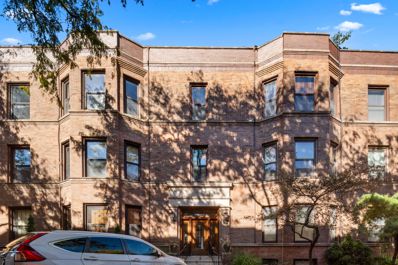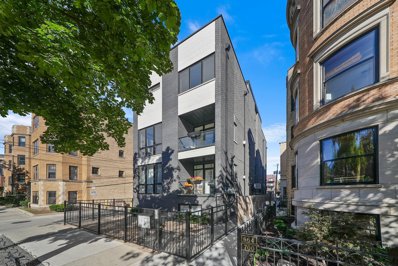Chicago IL Homes for Rent
- Type:
- Single Family
- Sq.Ft.:
- n/a
- Status:
- Active
- Beds:
- 4
- Year built:
- 2024
- Baths:
- 4.00
- MLS#:
- 12199815
ADDITIONAL INFORMATION
Welcome to 3252 North Racine, Unit 1: one of two new-construction, duplex residences in a refined boutique building, offering the perfect blend of elegance and comfort. This East-facing, luxury unit features expansive living with four spacious bedrooms and three and a half luxurious bathrooms, all adorned with high-end finishes. From the wide open, sun-drenched living and dining rooms to a commercial-grade, eat-in chef's kitchen, well-appointed with a butler's pantry for ample storage, wet bar, beverage center, high-end appliance package, large island, and breakfast area. On the bedroom level, you'll discover the primary suite, the perfect retreat offering a spa-like bath with a freestanding soaking tub, a large shower, and a double vanity, with a privately enclosed commode and walk-in closet to store your belongings. The three additional bedrooms provide ample space for family and guests. Laundry is conveniently situated on the same level. Enjoy your THREE expansive outdoor spaces: private terrace with fireplace right off the great room, raised patio off the terrace and the garage roof deck, ideal for entertaining. Experience sophisticated living at its finest in this exquisite home. Welcome to your elegant sanctuary. 1 garage space included. Burley Elementary & Lake View HS. Anticipated delivery in November.
- Type:
- Single Family
- Sq.Ft.:
- 950
- Status:
- Active
- Beds:
- 1
- Year built:
- 1952
- Baths:
- 1.00
- MLS#:
- 12097522
ADDITIONAL INFORMATION
Welcome to this beautiful, spacious high-floor one bedroom condo, offering breathtaking East and West views. This move-in ready condo is one of the largest one bedrooms available in the building! Featuring newer flooring, a large living/ dining area that is fantastic for entertaining and open, modern kitchen with ample storage and newer appliances, including a microwave, refrigerator, and stove. The bathroom has been updated with a new vanity and lighting. Bedroom is large enough to accommodate a king size bed and has two closets, including a sizable walk-in closet. Need more storage? No problem! Enjoy plenty of closet space throughout the unit and an additional storage unit. This building is conveniently located near Lake Michigan, Lake Shore Trail, public transportation, restaurants, nightlife, shops and more. The building is staffed with a 24-hour door person, on-site property manager and full-time maintenance staff, and heated parking garage with valet parking available. Additional amenities include laundry on the first floor, a lovely, private patio with grills, bike storage and an event space. Investor friendly! Don't miss this opportunity to own a piece of prime real estate! Sold as-is.
- Type:
- Single Family
- Sq.Ft.:
- n/a
- Status:
- Active
- Beds:
- 3
- Year built:
- 2006
- Baths:
- 3.00
- MLS#:
- 12194005
ADDITIONAL INFORMATION
Welcome home to this west-facing duplex down, tucked away on a beautiful tree-lined street in East Lakeview-Wrigleyville. This home has an extra wide floor plan with 3 bedrooms and 3 bathrooms. 2 parking spaces are included in the price! One parking space is located in a heated garage! The other parking space is located outside. The driveway is also heated, so no shoveling in the winter. There are two private outdoor spaces, a balcony located off the back of the home which leads to a large deck. The deck has plenty of space for a great party and you can hear the concerts from Wrigley Field. This home lives like a single-family home. Plenty of sunlight throughout the home with high ceilings both upstairs and on the lower level. Crown molding runs through the home on both levels. There is exquisite millwork in this home. Brazilian cherry flooring on the main level and the staircase leading to the lower level. Ceiling fans, recessed lighting and updated light fixtures. When entering the home to the right of the main entrance you have a city style/mud room area. Built in cabinets, drawers, and a small bench. The cabinets extend to the ceiling. Two gas fireplaces, one located in the living room another one located in the lower level/great room. The mantle in the living room has been updated with white quartz. The lower-level fireplace has black galaxy granite. Home is wired for surround sound. There are updated window treatments. The kitchen offers a chef's kitchen with Subzero refrigerator/freezer, Viking range and new Whirlpool dishwasher. The kitchen has a counter height island with plenty of storage. There is a white porcelain backsplash, updated quartz countertops and a kitchen pantry. There is a water filtration system throughout the home. There is room for a large dining room table that seats 6-8 people comfortably. The east-facing large primary bedroom offers an en suite with a professionally organized walk-in closet. The primary bathroom was recently updated with quartz countertops, flooring and hardware. The bathroom floor is heated with an electrical programmable thermostat. The spa shower has steam with multiple water sources and a separate jacuzzi tub. There is a water closet and dual vanities separately located in the primary bathroom. French doors lead you into the second bedroom which is located on the main level. Second and third bathrooms both have granite countertops, tiled floors, a shower bathtub combo with glass shower doors. Both bedrooms have large organized closets. The lower level has a spectacular massive window from the main level which runs down into the great room. This window brightens up the lower level great room. There is a built-in wet bar with two refrigerators. Wet bar has cherry wood cabinets with a granite countertop and a sink. Two storage closets on each side of the wet bar. There is vinyl flooring and radiant heat throughout the lower level. This has been recently updated. We have a piece of history in the lower level. The pool table is from Southport Lanes. The laundry closet located in the lower level has a full-size front loader, washer, and dryer. There are two more storage closets located next to the laundry closet. The third bedroom offers carpeting, and an en suite bathroom. This bedroom is perfect for out-of-town guests. The lower level has its own entrance which makes it easy when you have a party. Your guests can enter directly into the great room on the lower-level. This building is an all-brick building. Solid condo association. Permit parking on Wilton. Nettelhorst School district. Walking distance to the Addison CTA Red Line station. A five-minute bike ride to the lakefront. Whole Foods and Jewel are around the corner. You are a 10-minute walk from Southport corridor. Plenty of restaurants to walk to in Wrigleyville and on Halsted Street. Most importantly, you are a five-minute walk to Wrigley Field. Go Cubbies!
- Type:
- Single Family
- Sq.Ft.:
- 1,500
- Status:
- Active
- Beds:
- 3
- Year built:
- 1928
- Baths:
- 2.00
- MLS#:
- 12198052
ADDITIONAL INFORMATION
Don't miss this opportunity! Reduced Price of a great sized 3 Bed and 2 Full Bath with central A/C right at the lake...Welcome to your new home just steps from Belmont Harbor at the historic Eddystone! This elegant and updated condo offers the perfect blend of vintage charm and modern amenities. With only 2 units per floor, you'll enjoy the privacy and sophistication of a classic pre-war building with an elevator. The unit features stunning vintage details such as a formal barrel vaulted foyer, basket weave herringbone floors, high ceilings, arches, and extensive crown and picture frame molding. The living room is bright and inviting with a charming decorative fireplace, while the flowing dining space opens to a kitchen with granite countertops, newer dishwasher, and stove. The spacious main bedroom boasts abundant closet space and an ensuite area, while the split design layout offers two additional bedrooms with ample built-in storage. Unit has central A/C, a 5'x8' secure storage space in the basement, and a newly redone roof deck with a grill area add to the comfort and convenience of this home. The building has recently undergone upgrades including a new roof membrane and windows, with amazing large roof deck to enjoy. The monthly HOA includes heat, water, gas, doorman, security, exercise facilities, and more. Located in the heart of East Lakeview, you'll have easy access to all the city has to offer including the lake, park, trails, public transportation, shopping, and restaurants. This condo is a fantastic value as an investment or primary residence. Don't miss out on this opportunity to live in one of Chicago's most desirable neighborhoods!
$2,349,500
3041 N Seminary Avenue Chicago, IL 60657
- Type:
- Single Family
- Sq.Ft.:
- 5,500
- Status:
- Active
- Beds:
- 5
- Year built:
- 2006
- Baths:
- 5.00
- MLS#:
- 12194469
ADDITIONAL INFORMATION
LINCOLN PARK HIGH SCHOOL DISTRICT! INCREDIBLE OPPORTUNITY TO OWN EXTRA-WIDE (23+FT) 5,500 SQFT 5 BED + FAMILY ROOM + REC ROOM CUSTOM BUILT/RECENTLY RENOVATED 3-STORY HOME ON 37.5FT LOT (LOT AND A HALF) IN SOUGHT-AFTER TREE LINED STREET IN LAKEVIEW WALKING DISTANCE TO PUBLIC TRANS, THE LAKE AND SHOPS/RESTAURANTS ON SOUTHPORT! EAST-FACING CHEF'S KITCHEN W/ SUB-ZERO/VIKING/MIELE APPLIANCES INCLUDING BUILT-IN ESPRESSO MACHINE, NEWLY PAINTED WOOD CABINETRY AND LARGE QUARTZITE ISLAND OVERLOOKS THE FAMILY ROOM/KITCHENETTE AREA W/ ACCESS TO THE BACKYARD ALLOWING FOR A SEAMLESS INDOOR/OUTDOOR ENTERTAINING; WEST-FACING LIVING ROOM W/ FIREPLACE, CROWN MOLDING AND REFINISHED WHITE OAK HARDWOOD FLOORS THROUGHOUT THE MAIN LEVEL & TRULY SEPARATE FORMAL DINING AREA; PRIMARY SUITE INCLUDES VAULTED CEILINGS, MASSIVE WALK-IN-CLOSET AND SPA CALIBER BATH TILED W/ NATURAL STONE W/ JET TUB, SEPARATE X-LARGE SHOWER AND DOUBLE SINK VANITY; SECOND FLOOR ALSO INCLUDES TWO ADDITIONAL BEDROOMS, LARGE HALLWAY BATH W/ SEPARATE SHOWER/SOAKING TUB AND TRUE LAUNDRY ROOM; RARE THIRD FLOOR FEATURES 4TH BEDROOM, OFFICE/DEN THAT OPENS TO THE ROOF TOP DECK; THE FINISHED & HEATED THROUGHOUT LOWER LEVEL WAS RENOVATED IN 2016 W/ HOME THEATRE, 5TH BEDROOM W/ MULTIPLE OPTIONS W/ BUILT-IN MURPHY BED, FULL BATH AND SECOND LAUNDRY HOOK-UP; 3-SEPARATE HVAC SYSTEMS; RARE FULL SIZE MUDROOM BACK OF THE MAIN LEVEL THAT LEADS OUT TO THE EXTRA-WIDE FULLY FENCED BACKYARD W/ AUTOMATIC LAWN IRRIGATION SYSTEM, DECK, FLAGSTONE PATIO SPACE, STORAGE SHED AND BRICK 2.5 CAR GARAGE!
- Type:
- Single Family
- Sq.Ft.:
- 596
- Status:
- Active
- Beds:
- n/a
- Year built:
- 1962
- Baths:
- 1.00
- MLS#:
- 12197156
ADDITIONAL INFORMATION
Renovated west-facing large studio with abundant natural light that can be converted into junior one-bedroom unit. Features brand-new stainless steel appliances, 2 brand-new AC units with an additional 3-year warranty, and a brand-new electrical panel. Eat in the large kitchen. Walk-in closet for storage. Extremely low assessment covers heat, water, and cable TV. Low taxes (not reflected in homeowner's exemption). About $10M in reserves. Building features 24-hour doorstaff, roof deck, party room, library, package receiving room, and gym room. Valet parking $160/month. Buses 146/151 stop in front of building to downtown. Close to the lake, park, tennis courts, golf course, bike/running path, bird sanctuary, and Wrigley Field.
ADDITIONAL INFORMATION
This spacious 2 bedroom needs updating and some TLC. Great 2 bedroom, 2 bath unit with balcony! Property offers amazing building amenities, newly updated outdoor pool, sundeck, grills, a hospitality room, a bicycle room, and a laundry room. Ideally located with easy access to Lake Michigan, Whole Foods, Jewel, Marianos, restaurants, entertainment, and shopping venues. Parking is easy with an on-site garage at $170 per month. Monthly HOA includes heat, cable, and internet. The only utility bill extra is electric. Only owner occupants are permitted not investors at this time as the rental cap has been met. Great condo reserves! Walk to Addison or Belmont train. Windows replaced a couple of years ago.
- Type:
- Single Family
- Sq.Ft.:
- 1,483
- Status:
- Active
- Beds:
- 2
- Year built:
- 1956
- Baths:
- 2.00
- MLS#:
- 12196773
ADDITIONAL INFORMATION
AMAZING 1500 sq ft+/- overlooking Belmont Harbour & steps to Lake & Park! 2BR+ Den 2BTH. HOA includes ALL utilities =NO UTILITY BILLS + Hi Speed internet. Sunlit East facing HUGE LR framed by flr to ceiling picture window! Separate Dr (EZ convert to 3rd BR.) Den next to kitchen perfect for Home Office or LDRY Room. Kitchen has retro vibe W/abundant counter space original cabs white appliances & fully functional original stove w/2 ovens. West facing Primary BR easily fits King Size Bed with plenty of room for sitting area or home office. Tons of closets & an ensuite Primary Bth with Tub. Generous 2ND BR has plenty of closets & amazing afternoon light. Sizable 2nd BTH w/ tub. Foyer greets you w/walk in coat closet & shelved linen closet. New A/C Units in 2022. Only 2 homes per tier per floor. Building allows in unit W/D in designated area of the Den must be electric. Common 2nd floor fully renovated has 2 Laundry rms Library/Party rm. GORGEOUS common deck w/grills & Fire pit. 2 Fitness rooms. Parking $260 mo w/1 free weekly car wash. FREE Guest Parking Tons of capital improvements include new elevator banks new lobby & deck tuck pointing of entire building & new tear off roof Risers have been done. Great Reserves. NETTLEHORST Elementary School district. Sorry THIS IS A NO PET BUILDING. UNBEATABLE VALUE WITH HUGE POTENTIAL. MOVE IN CONDITION.
- Type:
- Single Family
- Sq.Ft.:
- n/a
- Status:
- Active
- Beds:
- 3
- Year built:
- 1995
- Baths:
- 2.00
- MLS#:
- 12195419
ADDITIONAL INFORMATION
Bright and sunny three bedroom in the coveted Vinery Lofts in the heart of Lakeview. This impeccably maintained and spacious duplex-up floor plan is tucked off of Lincoln in a courtyard building and has exposed brick, timber ceilings, tall ceilings and hardwood floors. This is a great space for living or working from home. Main level features an open and updated kitchen with breakfast bar that leads to a living area with a gas fireplace with a custom iron screen and remote and beautiful built-in cabinetry, third bedroom or office with professionally organized closets, full bathroom and custom laundry closet. Second level has primary bedroom and bath and second bedroom both with generous closets. Additional features include a private deck with gorgeous city views, one garage parking space and one gated outdoor parking space included in price, extra storage locker and bike rack. Ideal location - minutes to restaurants, shops, Whole Foods, Southport corridor, Burley elementary school, parks and easy access to transportation, Steps to everything make this the perfect home.
$3,649,000
3533 N Greenview Avenue Chicago, IL 60657
- Type:
- Single Family
- Sq.Ft.:
- n/a
- Status:
- Active
- Beds:
- 6
- Year built:
- 2024
- Baths:
- 5.00
- MLS#:
- 12196402
ADDITIONAL INFORMATION
Experience luxurious living in this extra-wide, brand-new construction 6,600 square foot home situated on a rare 37.5-foot wide lot in the coveted Southport Corridor. Just steps away from vibrant restaurants, shopping, coffee shops, and more, this residence offers unparalleled convenience and style. The stately limestone and brick facade sets the stage for the elegance within. This spacious, bright, and airy 6 bedroom, 4.1 bathroom masterpiece boasts two expansive rooftop decks, a rear patio, and a 3-car garage, providing ample space for both relaxation and entertainment. The entertainer's dream kitchen features top-of-the-line SubZero and Wolf appliances, a double oven, custom shaker cabinetry, waterfall-edge quartz countertops, full-height backsplash, sprawling island, walk-in pantry, and a butler's pantry complete with wine cooler, sink and appliance storage. Upstairs, you'll find a primary suite with a spa-inspired bath that has a steam shower, heated floors, soaker tub, dual sink vanity and plenty of storage. Three generously sized bedrooms with walk-in closets, a large laundry room, and a study area complete this floor. The lower level is designed for leisure and convenience, featuring a large recreational room with a wet bar and wine cellar, two additional bedrooms, a secondary laundry room, and a shared bath with a sauna. This home is equipped with an ELAN smart home automation system to control lights, temperature, locks, security, and more, ensuring modern comfort and security. Custom millwork and superior craftsmanship are evident throughout, and a snow melt system in the front and back ensures ease during the winter months. Don't miss the opportunity to own this exceptional property in one of the most desirable locations in the city. Enclosed breezeway leading to the garage is pending approval.
$2,960,000
3424 N Greenview Avenue Chicago, IL 60657
- Type:
- Single Family
- Sq.Ft.:
- 7,209
- Status:
- Active
- Beds:
- 6
- Year built:
- 2008
- Baths:
- 7.00
- MLS#:
- 12177198
ADDITIONAL INFORMATION
Exquisite, highly upgraded & just renovated extra-wide custom built solid brick 6 br/5.2 bth home, situated on a 37.5' lot, in an A+ location in the heart of the Southport Corridor. Features great light, open layout, excellent floor plan & stunning high-end finishes throughout. Gracious foyer opens to living room w/ fireplace & oversized windows & large separate dining room. Awesome professional grade eat-in chef's kitchen offers top-of-the-line appliances, abundant cabinets, full slab island w/ breakfast bar, walk-in pantry, butler's pantry & separate eating area leading to office. Huge great room off kitchen features fireplace, large windows, custom built-ins & soaring ceilings. 2nd floor offers rare 4 br's/3 bth's, including luxurious primary suite w/ sitting room, two professionally organized walk-in closets & natural stone spa bth. 3rd floor features 5th br w/ full bath & huge playroom opening to sun-filled roof deck w/ pergola. Bright lower level w/ high ceilings, radiant heat & excellent light features rec room w/ wet bar, separate family room, 6th br w/ full bath & second office. Hardwood floors. Solid core doors. Custom millwork, window treatments, paint & lighting. Laundry room w/ sink & side-by-side washer/dryer. Large separate mudroom with custom built-ins leading to kitchen & great room. Excellent storage. Zoned heat & air. Snowmelt. Outstanding outdoor space includes covered front porch, professionally landscaped front yard, blue stone patio w/ fireplace & big deck over 3 1/2 car garage. Steps to parks, restaurants, coffee shops, boutiques, groceries, the "L" & all that the Southport Corridor has to offer.
- Type:
- Single Family
- Sq.Ft.:
- 2,000
- Status:
- Active
- Beds:
- 2
- Year built:
- 2005
- Baths:
- 2.00
- MLS#:
- 12195640
ADDITIONAL INFORMATION
Absolutely stunning condo in highly sought after East Lakeview boutique elevator building with only two units per floor. The thoughtfully designed unit has two bedrooms, two bathrooms and a large open den area that can be easily closed off if a private 3rd bedroom is needed. A natural light lover's dream, the unit looks south and west with scenic city and sunset views 365 days a year. The open concept floor plan allows for a very spacious living and dining area that can easily accommodate large pieces ideal for entertaining. The high-end designer kitchen has sleek Bulthaup Cabinets, Sub-Zero/Miele stainless appliances, fantastic counter space for cook prep and bar seating for four. The middle section of the unit features the den/TV room area, the sizable 2nd bedroom with a sun-drenched balcony, and the well appointed 2nd full bathroom. The luxe primary suite is generous in size and comes with a large private terrace, massive walk-in custom closet and a spa-like bathroom with natural stone finishes, double-bowl vanity, large tub and a show stopping walk-in shower with glass subway tile. Completing this amazing unit is a private laundry room with in-unit trash shoot, the best parking space in the bldg included and common rooftop deck. A must see unit in an unbeatable location steps to Mariano's, restaurants/shopping galore, Lincoln Park and the lakefront.
- Type:
- Single Family
- Sq.Ft.:
- 863
- Status:
- Active
- Beds:
- 1
- Year built:
- 1998
- Baths:
- 1.00
- MLS#:
- 12193540
ADDITIONAL INFORMATION
Cinema Lofts in Lakeview. Freshly painted spacious 1bed/1bath featuring a 250 sq foot private outdoor space with a wall of windows that offers plenty of natural light throughout. The unit offers hardwood floors, in-unit laundry, a gas fireplace with built-in cabinets, central air, a granite kitchen with new appliances (2023/2024). The furnace, AC condensor, and water heater were replaced in 2020. Building amenities include a rooftop deck, gym and door staff. Indoor heated garage space number 11 included. Nestled in the heart of West Lakeview, you're steps away from the EL, Whole Foods, restaurants, bars, and nightlife.
- Type:
- Single Family
- Sq.Ft.:
- n/a
- Status:
- Active
- Beds:
- 3
- Year built:
- 2002
- Baths:
- 2.00
- MLS#:
- 12194923
ADDITIONAL INFORMATION
*Stunning Penthouse Condo*This extra-wide, bright and sunny 3 bedroom, 2 bath unit boasts soaring 14' ceilings, wide-open floor plan and a private deck. The spacious layout includes ample closet space, large floor to ceiling windows and custom millwork throughout. Updated floors and large living space include a cozy fireplace. Kitchen with newer stovetop, oven, dishwasher, and microwave plus newer backsplash. The large eat-in island has a breakfast bar opening to a true dining area. The condo showcases great closet storage, including large walk-in pantry and a walk-in closet in the primary bedroom and in-unit side by side washer/dryer. The primary bath offers a luxurious experience with a separate shower and jetted tub. Go out and enjoy the large private deck with beautiful western exposure. This home also comes with rooftop rights, offering the opportunity to build out your own private rooftop deck. Garage space included + storage area. Located in an unbeatable area near Whole Foods, the Brown Line, Target, and nestled between Roscoe Village and the Southport Corridor, you'll have easy access to a wealth of shops, restaurants, and more.
- Type:
- Single Family
- Sq.Ft.:
- n/a
- Status:
- Active
- Beds:
- 2
- Year built:
- 2021
- Baths:
- 2.00
- MLS#:
- 12187366
ADDITIONAL INFORMATION
Welcome to 724 W Aldine, unit 2, a stunning home located on one of East Lakeview's most sought-after streets. This beautifully designed 2-bedroom, 2-bathroom residence offers a spacious open-concept layout, ideal for modern living & entertaining. The chef's kitchen impresses with quartz countertops & breakfast bar that seats 4, custom white cabinetry accented by brass hardware, top-of-the-line 6 burner Wolf gas range, Bosch DW, Sub-Zero refigerator, under-cabinet lighting & designer pendant light fixtures. Expansive floor-to-ceiling windows & sliding glass doors flood the space with natural light leading to a PRIVATE 7' X 17' COVERED FRONT TERRACE - perfect for relaxing or entertaining. Additional features include in-unit laundry, custom built-ins, a cozy fireplace & integrated surround sound. The luxurious primary suite offers a spa-inspired bathroom with custom double bowl vanity, walk-in steam shower, radiant heated floors & premium finishes throughout. This meticulously maintained home boasts refined details such as solid core doors, custom trim, crown molding, professionally organized closets & white oak flooring throughout. Garage parking (P-2) is included, adding extra convenience to this exceptional property. Pet-friendly and perfectly positioned in the heart of one of Chicago's most desirable neighborhoods, this residence offers unparalleled access to public transportation, gyms, grocery stores, top-tier restaurants, nightlife, Wrigley Field, the lakefront & bike path. Don't miss your chance to experience the charm, elegance, and unbeatable location of this remarkable Lakeview home. Schedule your private showing today!
$2,590,000
1452 W Henderson Street Chicago, IL 60657
- Type:
- Single Family
- Sq.Ft.:
- 5,000
- Status:
- Active
- Beds:
- 6
- Year built:
- 2016
- Baths:
- 6.00
- MLS#:
- 12194907
ADDITIONAL INFORMATION
Sensational, extra wide, 6 Bed/5.5 Bath Bloomfield Development on a serene, one-way street in the heart of Southport Corridor! This luxurious home boasts a thoughtfully designed floor plan with an expansive mudroom breezeway and an attached, heated 2.5 car garage on an extra-wide footprint. Almost impossible to find this rare amenity which enhances day to day living for any family. The main level provides incredible indoor and outdoor space perfect for entertaining guests or simply enjoying as a family. It also features a formal dining room and living with a beautiful stone mantle over fireplace-two points of entry from the dining room into the stunning, gourmet chef's kitchen. Pass through the butler's pantry, which has plenty of storage, counter space, and a U-Line wine refrigerator. The second entry features a huge walk-in pantry with custom open shelving. Fabulous eat-in kitchen with natural stone & wood chopping block countertops, oversized center island with counter seating, top of the line Wolf and SubZero appliances, and custom inlay cabinets. The kitchen flows seamlessly to the eat-in area with a custom, built-in banquet and kitchen table. A bright and spacious family room sits directly off the kitchen, with a fireplace, custom built-ins, and a wall of floor-to-ceiling patio doors leading to a walk-out patio with fireplace and custom built-in grilling area. In addition to the patio there is a raised roof deck with custom built in's including an ice maker & refrigerator. The bedroom level offers a phenomenal primary suite, dressing area, and two massive walk-in closets. Immaculate, spa-like primary bathroom with double marble vanity, walk-in shower, separate soaking tub, and heated floors. Two additional bedrooms, en-suite bathrooms, and a laundry room complete this living level. The penthouse level offers a multi-purpose room with a stunning built-out wet bar area, a fully attached bath to an amazing office, and a second rooftop deck. The lower level features an enormous rec room, home gym, wet bar, additional bedroom en-suite bathroom, second laundry room, and radiant heated floors. Finally, there is even a snow melt system for the front stairs and sidewalks. Walk to all Southport has to offer, including shopping, restaurants, Wrigley, and so much more!
- Type:
- Other
- Sq.Ft.:
- 6,516
- Status:
- Active
- Beds:
- n/a
- Year built:
- 1900
- Baths:
- MLS#:
- 12194313
ADDITIONAL INFORMATION
Mezzanine conference room, 5 private office rooms, kitchenette, washer/dryer, two bathrooms, full basement, tall ceilings, hardwood floors
$2,990,000
1022 W Belmont Avenue Chicago, IL 60657
- Type:
- Other
- Sq.Ft.:
- n/a
- Status:
- Active
- Beds:
- n/a
- Year built:
- 1899
- Baths:
- MLS#:
- 12193287
ADDITIONAL INFORMATION
1022 West Belmont Avenue, located in the heart of Chicago's popular Lakeview neighborhood, one block from the Belmont CTA station. The property consists of four oversized 1,600 SF 4 bedroom/2 bathroom apartments, and two occupied ground level retail spaces which total 2,625 SF. The building underwent an extensive renovation in 2013 including a new electric service, wiring and in-unit 100 AMP panels, new copper plumbing risers, individual HVAC, in-unit laundry and new kitchens & bathrooms. The spacious 1,600 SF apartments include large living rooms and generously sized bedrooms. The units all feature hardwood floors, decorative fireplaces, stainless steel appliances, granite counters, tiled bathrooms, individual HVAC, laundry in-unit and rear decks. Each unit receives a substantial amount of light due to the building's location on the northeast corner of Belmont & Kenmore Avenues. Light cosmetic updates to each apartment would allow rents to be raised to market level. The two retail spaces are currently leased to Ancient Grounds Coffee Co. and Crystal Cleaners, both benefiting from the high foot traffic along Belmont Avenue. Ancient Grounds opened in 2022 serving great food & coffee and has been a successful addition to the neighborhood. Crystal Cleaners has occupied the corner space for decades and currently holds a lease until 2027 at 26 PSF. Nearby retail spaces have recently been leased for up to 45 PSF (NNN). The property in prime Lakeview is in close proximity to the Belmont & Wellington "L" stations with quick access to the CTA Red, Brown & Purple Lines, along with several bus stops, offering tenants countless transportation options. The Chicago Cubs' Wrigley Field is just four blocks away affording tenants quick access to games and Wrigleyville nightlife.
- Type:
- Single Family
- Sq.Ft.:
- n/a
- Status:
- Active
- Beds:
- 2
- Year built:
- 2022
- Baths:
- 3.00
- MLS#:
- 12194188
ADDITIONAL INFORMATION
Discover luxury living at its best in this 2-bedroom condo located within an exclusive 11-unit elevator building. Crafted by the renowned Miller & Moss design, the interior is influenced by a Scandinavian aesthetic, complete with wide plank white oak wood floors with 10-foot-high ceilings, creating an abundance of western light throughout the unit. Designed with meticulous attention to detail, the layout optimizes every inch of space with a dedicated dining area that eliminates unnecessary hallways and features a split floor plan with recessed lighting throughout. The kitchen blends functionality and style, outfitted with high-gloss American-made La Marfa custom cabinetry, quartz countertops with a modern waterfall edge, and top-of-the-line Bosch appliances. The unit's sleek bathrooms feature premium finishes and heated floors to create a spa-like retreat within the home. Picturesque west-facing views of Southport Ave, including the historic Athenaeum Theatre create beautiful views year round. A secure heated parking garage ensures both comfort and convenience from the moment you arrive home -- never worry about jumping into a cold car during the winter! With a Walkscore of 92, you are just steps away from everything Lincoln Ave has to offer, including SoulCycle, Whole Foods, a variety of restaurants, parks, and local boutique shopping.
- Type:
- Single Family
- Sq.Ft.:
- 1,650
- Status:
- Active
- Beds:
- 2
- Year built:
- 1966
- Baths:
- 2.00
- MLS#:
- 12194045
ADDITIONAL INFORMATION
Lovely unobstructed views of Belmont Harbor through the large picture windows in this enormous (1650SF) 2 BR/2BA condo. The kitchen and bathrooms have been updated; it's freshly painted and ready to move in! With an exclusive elevator lobby for just 2 units, the gracious condo foyer offers 2 large hall closets. The kitchen includes newer stainless steel appliances, a pantry closet, granite counters, and a freshly installed floor. The bathrooms are recently updated, neutral, and tasteful. The storage is sensational - 19' of linear closets in the primary bedroom, and both bedrooms are large enough for a dresser, desk AND sitting area. The huge living room accommodates both a living/den/media area AND a sitting area overlooking the harbor and park. The dining room also offers Lake Michigan views! Easy access to Lake Shore Drive, the 146 Express Bus, and the lakefront trails. A commissary is across the street and lovely amenities include: outdoor pool, rooftop sundeck, fitness room, library, and play room. Valet parking 220/mo.
$2,450,000
3338 N Lakewood Avenue Chicago, IL 60657
- Type:
- Single Family
- Sq.Ft.:
- n/a
- Status:
- Active
- Beds:
- 5
- Year built:
- 2009
- Baths:
- 5.00
- MLS#:
- 12189926
ADDITIONAL INFORMATION
Welcome to this perfectly appointed and newly renovated Southport Corridor masterpiece! This full brick masonry home is on one of the most coveted blocks in the Southport Corridor, and boasts almost 5000 sq. ft., with a rarely available completely first floor open concept with four bedrooms and 3 full baths up. From the moment you step inside the door, you will be impressed by the open concept and beautiful new finishes. The main level feels very light and airy with lots of windows and high ceilings. The beautiful new kitchen features an oversized island with quartz counters and full height quartz backsplash, high end Wolf and Sub Zero appliances, plus a walk in pantry. The bedroom level has been completely redesigned to accommodate today's ideal living. You will love how the primary bedroom offers a nice layout, plus features an incredible spa-like primary bathroom and large walk-in closet. In the primary bath, enjoy a walk-in shower with rain head shower and body sprays, and Kohler fixtures. The bath also features beautiful marble counters with custom vanities, and a free-standing Kohler soaking tub. The secondary bedrooms offer oversized rooms with nice closet space and a jack and jill bath. You will also enjoy one of two laundry rooms on this bedroom level for added convenience! One of the many bonuses of this home, is that this home allows to have an expansive top floor, featuring your 4th bedroom or office area, full bath, and massive outdoor roof decks. The basement is incredible for entertaining - massive open space with high ceilings and a professional bar that comes complete with wet bar, beverage center and wine fridge. The basement features radiant floors throughout and a second laundry room and your 5th bedroom and a full bath. The outdoor space is second to none - enjoy a deck PLUS backyard space off the living area and a garage roofdeck complete with Trex decking over your 2 car garage. On the upper level, you have 2 amazing roof top deck areas off the top living space. No detail was overlooked on this re-design of this beautiful home on this beautiful block!
- Type:
- Single Family
- Sq.Ft.:
- 850
- Status:
- Active
- Beds:
- 1
- Year built:
- 1969
- Baths:
- 1.00
- MLS#:
- 12185866
- Subdivision:
- Barry By The Lake
ADDITIONAL INFORMATION
Vacant. Move in condition. Balcony, den /office, deeded parking in the garage (14281050861056).Building has a rental cap.
- Type:
- Single Family
- Sq.Ft.:
- 2,400
- Status:
- Active
- Beds:
- 4
- Year built:
- 2014
- Baths:
- 3.00
- MLS#:
- 12193030
ADDITIONAL INFORMATION
Better than new construction! 4-bed, 2.5-bath duplex down on a coveted one-way street in Lakeview. High-end finishes, top-quality craftsmanship, and 4 private outdoor spaces separate this home from others. Upon entering, there is a spacious living room with exceptional millwork, a gas fireplace, and built-in shelving. There is a covered front balcony providing a serene view overlooking your private front yard space and tree-lined Clifton Ave. Connected to the front living room is a dining room area surrounded by tasteful wall molding. A convenient half bathroom is located on the main floor between this living area and the kitchen. The chef's kitchen boasts a 48" Wolf 6-burner range, 48" Subzero refrigerator with ice maker, 146-bottle Subzero beverage fridge, quartz countertops, Carrera marble backsplash, and timeless white shaker-style cabinets. The kitchen opens up to the family room with a built-in entertainment center and a fireplace with a marble-tiled surround. Off the family room is a back deck, making it a great spot for grilling. Off the back deck are stairs leading to your own private garage roof deck, perfect for entertaining. The lower level of the home features beautiful real hardwood floors, high ceilings, and radiant heat throughout. The oversized primary suite features a large walk-in closet and an en-suite bathroom with a gorgeous marble double vanity. The elegant marble bathroom has a jetted soaking tub and a shower with steam, a rainfall showerhead, and body jets. In addition to the primary suite, there are three more large bedrooms and one more full bathroom on the lower level. There is also a convenient laundry room with a side-by-side, front-loading Whirlpool washer and dryer. One garage space is included in the price. The CTA Red/Brown/Purple Line is only 0.3 miles away. Unbeatable location near neighborhood parks, Southport Corridor, Whole Foods, and an incredible array of local restaurants, boutiques, and coffee shops.
- Type:
- Single Family
- Sq.Ft.:
- 1,600
- Status:
- Active
- Beds:
- 3
- Year built:
- 1899
- Baths:
- 2.00
- MLS#:
- 12193011
ADDITIONAL INFORMATION
Located in a unique gated community in the heart of Lakeview! This spacious 3 bed 2 bath duplex has fresh paint and flooring throughout. The living room has south facing large windows allowing tons of natural light and a wood burning fireplace with a stone surround. The kitchen has freshly painted cabinets with brand new stainless steal appliances and granite countertops. Large master bedroom with ample closet space. Central air throughout plus W/D in unit and tons of additional storage. Walking distance to everything including multiple gyms, grocery, shopping, restaurants and bars, lakefront and Red/Brown line CTA stations.
- Type:
- Single Family
- Sq.Ft.:
- n/a
- Status:
- Active
- Beds:
- 3
- Year built:
- 2020
- Baths:
- 3.00
- MLS#:
- 12192862
ADDITIONAL INFORMATION
Stunning newer construction, extra wide 3 bed/2.5 bath duplex down with garage rooftop deck in Nettelhorst school district. Chef's kitchen with custom cabinetry, Subzero/Wolf appliance package, white quartz countertops, beverage/wine fridge and built-in coffee/espresso maker. Custom lighting with dimmers, gorgeous stone fireplace and oak hardwood floors complete this home. Unit also features ELAN smart home automation system which controls the temperature, lighting, security and media throughout the entire home! Open kitchen/living/dining space on the main level with a walk-out balcony. 3 generously sized bedrooms. Luxurious spa-like master bathroom features double sink vanity, soaking tub, heated floors and custom steam shower with rain and hand held shower heads. Steps to public transportation, restaurants, retail and night life. One garage parking space.


© 2024 Midwest Real Estate Data LLC. All rights reserved. Listings courtesy of MRED MLS as distributed by MLS GRID, based on information submitted to the MLS GRID as of {{last updated}}.. All data is obtained from various sources and may not have been verified by broker or MLS GRID. Supplied Open House Information is subject to change without notice. All information should be independently reviewed and verified for accuracy. Properties may or may not be listed by the office/agent presenting the information. The Digital Millennium Copyright Act of 1998, 17 U.S.C. § 512 (the “DMCA”) provides recourse for copyright owners who believe that material appearing on the Internet infringes their rights under U.S. copyright law. If you believe in good faith that any content or material made available in connection with our website or services infringes your copyright, you (or your agent) may send us a notice requesting that the content or material be removed, or access to it blocked. Notices must be sent in writing by email to [email protected]. The DMCA requires that your notice of alleged copyright infringement include the following information: (1) description of the copyrighted work that is the subject of claimed infringement; (2) description of the alleged infringing content and information sufficient to permit us to locate the content; (3) contact information for you, including your address, telephone number and email address; (4) a statement by you that you have a good faith belief that the content in the manner complained of is not authorized by the copyright owner, or its agent, or by the operation of any law; (5) a statement by you, signed under penalty of perjury, that the information in the notification is accurate and that you have the authority to enforce the copyrights that are claimed to be infringed; and (6) a physical or electronic signature of the copyright owner or a person authorized to act on the copyright owner’s behalf. Failure to include all of the above information may result in the delay of the processing of your complaint.
Chicago Real Estate
The median home value in Chicago, IL is $284,100. This is higher than the county median home value of $279,800. The national median home value is $338,100. The average price of homes sold in Chicago, IL is $284,100. Approximately 40.54% of Chicago homes are owned, compared to 48.29% rented, while 11.17% are vacant. Chicago real estate listings include condos, townhomes, and single family homes for sale. Commercial properties are also available. If you see a property you’re interested in, contact a Chicago real estate agent to arrange a tour today!
Chicago, Illinois 60657 has a population of 2,742,119. Chicago 60657 is less family-centric than the surrounding county with 24.86% of the households containing married families with children. The county average for households married with children is 29.73%.
The median household income in Chicago, Illinois 60657 is $65,781. The median household income for the surrounding county is $72,121 compared to the national median of $69,021. The median age of people living in Chicago 60657 is 35.1 years.
Chicago Weather
The average high temperature in July is 83.9 degrees, with an average low temperature in January of 19.2 degrees. The average rainfall is approximately 38.2 inches per year, with 35.1 inches of snow per year.

