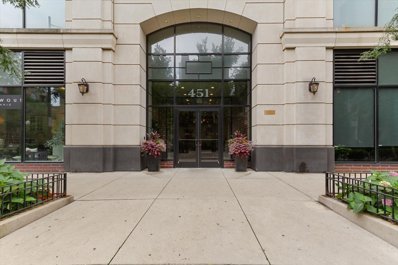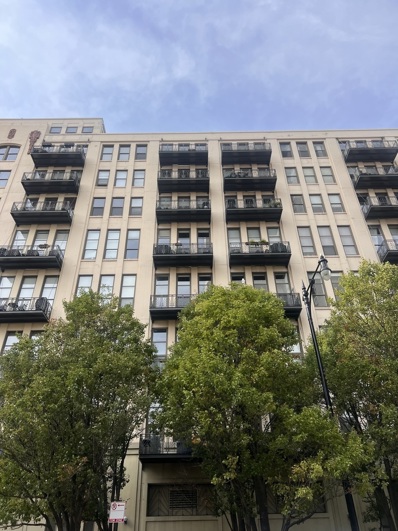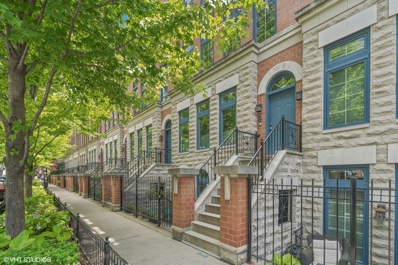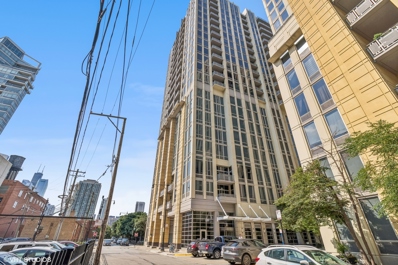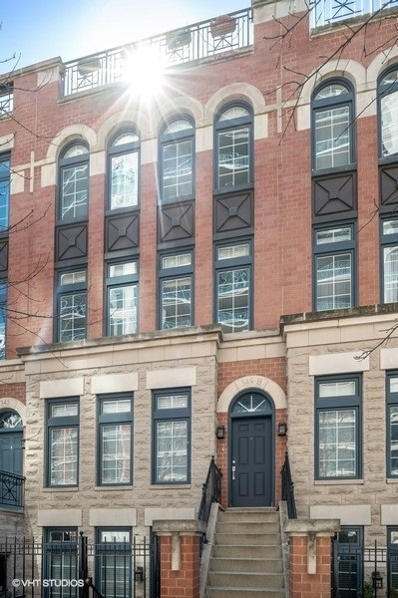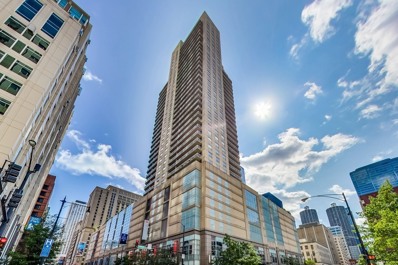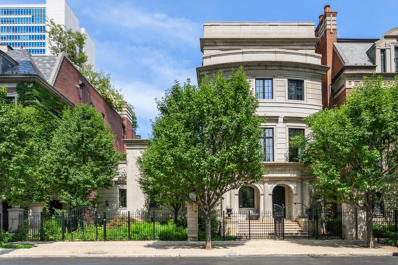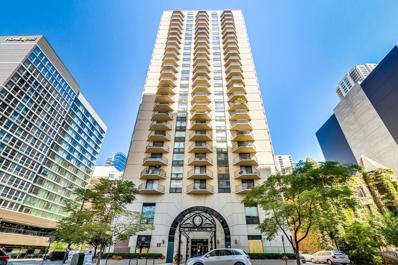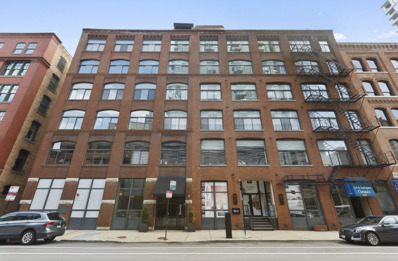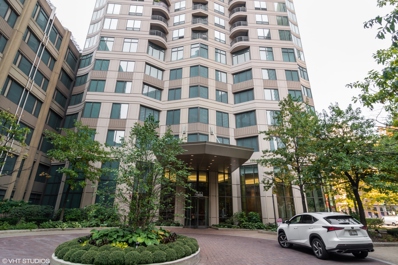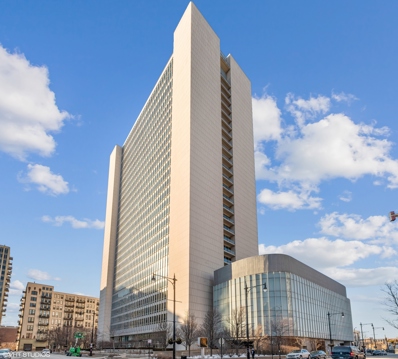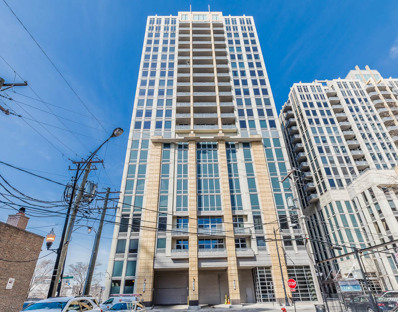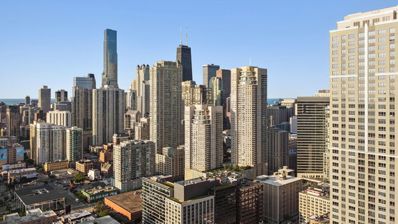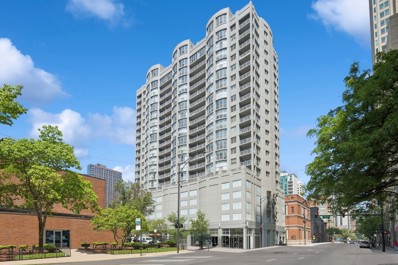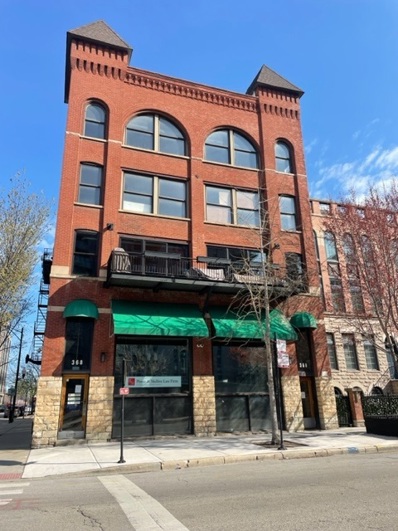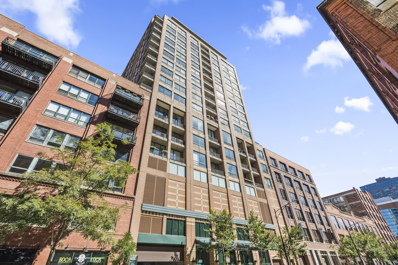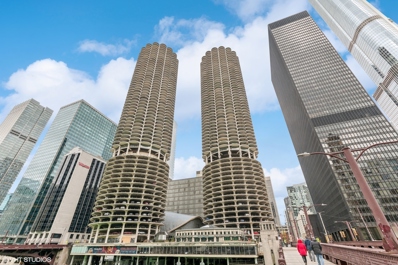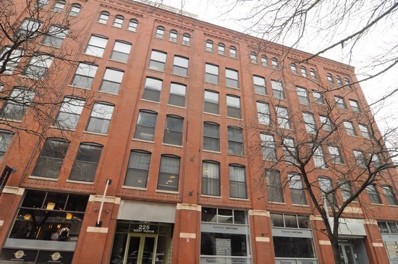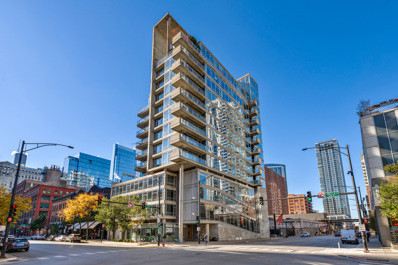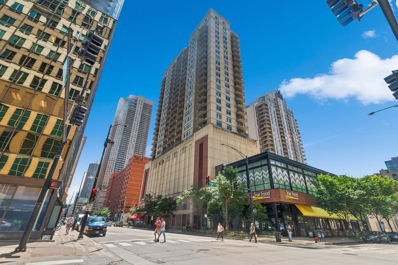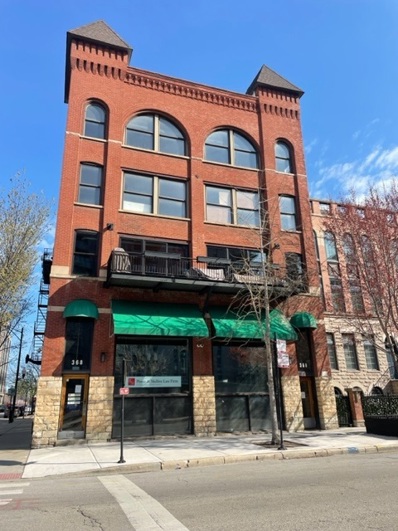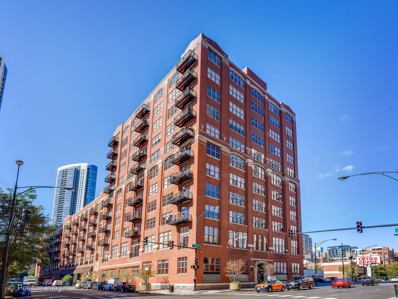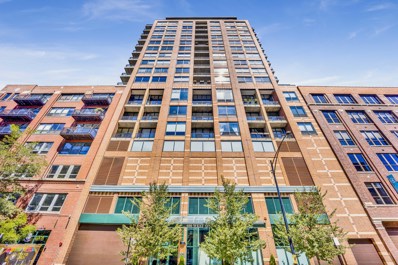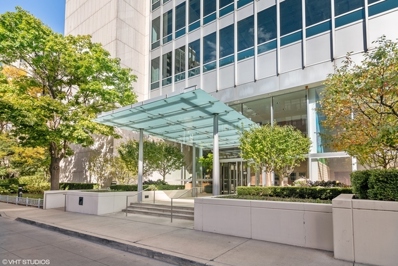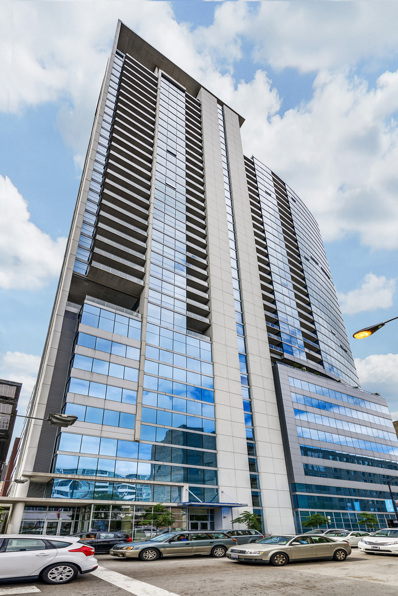Chicago IL Homes for Rent
The median home value in Chicago, IL is $354,250.
This is
higher than
the county median home value of $279,800.
The national median home value is $338,100.
The average price of homes sold in Chicago, IL is $354,250.
Approximately 40.54% of Chicago homes are owned,
compared to 48.29% rented, while
11.17% are vacant.
Chicago real estate listings include condos, townhomes, and single family homes for sale.
Commercial properties are also available.
If you see a property you’re interested in, contact a Chicago real estate agent to arrange a tour today!
- Type:
- Single Family
- Sq.Ft.:
- 720
- Status:
- NEW LISTING
- Beds:
- 1
- Year built:
- 2007
- Baths:
- 1.00
- MLS#:
- 12214091
ADDITIONAL INFORMATION
Wonderful North Facing 1-Bedroom condo in hot River North - available immediately! This 16-story condominium of contemporary design was built in 2007 has modern architectural features built by the Warman Olsen Warman firm. This is a must-see unit on a high floor. It's ready for you to move right in! You'll enjoy awesome city views. It's been freshly painted, has new bedroom carpet, granite countertops, black & stainless-steel appliances, in-unit stackable washer/dry, breakfast bar, large walk-in closet and a large balcony for your outdoor space. Hardwood floors in den/office, living room and kitchen. The bath has double sinks, jacuzzi tub with a separate shower. River North has an array of art galleries, dining and nightlife scenes which includes a massive assortment of restaurants, bars, and clubs catering to every taste. The Magnificent Mile runs along the east side of the neighborhood, and Downtown is right across the river. River North is a very walkable community, public transportation options include CTA's Chicago Avenue Station (Brown, Purple Lines) Catch this incredible deal while it lasts... Pet friendly, investor friendly, and an incredible investment for anyone who wants the finest of our city's thriving River North experience.
ADDITIONAL INFORMATION
Step into luxury with this stunning loft featuring soaring 11.5 ft ceilings and a bright, airy layout. The expansive kitchen, living, and dining area is perfect for entertaining, showcasing sleek granite countertops, brand new Whirlpool stainless steel appliances, and an inviting island with seating. Cozy up by the gas fireplace or take advantage of the adjacent balcony-ideal for grilling and al fresco dining while enjoying the vibrant city atmosphere. The spacious bedroom boasts two generous closets and a large, dramatic window that floods the space with natural light. Convenience is key with an in-unit washer/dryer, ensuring effortless living. This fabulous building offers an array of amenities, including a welcoming doorman, a well-equipped exercise room, a bike room for the active lifestyle, and a stunning roof deck with panoramic city views-perfect for enjoying sunset cocktails. Plus, a dry cleaner on-site adds an extra layer of convenience. With included parking and an unbeatable location in one of Chicago's most sought-after neighborhoods, this condo is a fantastic value you won't want to miss! Embrace the vibrant River North lifestyle and make this stunning space your new home. Garage space is available.
- Type:
- Single Family
- Sq.Ft.:
- n/a
- Status:
- NEW LISTING
- Beds:
- 3
- Year built:
- 1998
- Baths:
- 3.00
- MLS#:
- 12215445
- Subdivision:
- Tuxedo Park
ADDITIONAL INFORMATION
Welcome to River North's sought-after Tuxedo Park! Described as "River North's oasis" due to its gorgeous landscaped grounds, lush trees, and a private gated courtyard, you have to experience Tuxedo Park to appreciate its luxury. This is the best layout in the complex featuring 3 bedrooms on one floor. Beautifully updated in 2019, this 3-bedroom/2.5-bath townhome lives like a SFH and boasts two stories of main living space, and an extra wide floor plan. Prepare to be captivated by this meticulously maintained home featuring soaring 11-foot ceilings, exquisite moldings, and hardwood floors throughout. The main floor features a spacious living room with a wood-burning fireplace, dining area, an updated, open-concept eat-in kitchen with an attached family room, and a powder room. Step upstairs to all three bedrooms and a separate washer/dryer space, making laundry a breeze. The primary bedroom has a huge, spa-like, en suite bathroom including double sinks, white marble, a separate shower, and a soaking tub. The primary suite also includes a large walk-in closet with custom shelving and room for a "home office". Outdoor living includes a balcony adjacent to the kitchen for grilling. Enjoy the convenience of an attached garage and an additional exterior parking spot. The private gated courtyard provides just what you need to build a community with your neighbors. Tucked away on a quaint, tree-lined street, this home is ideally located steps away from East Bank Club, Northwestern Medical Campus, the Gallery District, Erie Park - river walk, river taxi, 2 dog parks & playground, Whole Foods, and over a dozen Michelin guide restaurants in the surrounding area. Alternatively, you can experience the entire city by hopping on a CTA Train or 90/94 each just a few blocks away. Take full advantage of this incredible River North location, just moments from all of the world-class dining, shopping, and entertainment Chicago has to offer!
- Type:
- Single Family
- Sq.Ft.:
- 1,200
- Status:
- NEW LISTING
- Beds:
- 2
- Year built:
- 2006
- Baths:
- 2.00
- MLS#:
- 12214826
- Subdivision:
- River Place On The Park
ADDITIONAL INFORMATION
Experience Penthouse living in the best pocket of River North! Bright and spacious Top Floor 2 bedroom 2 bathroom condo boasting a massive 41ft Private balcony with west facing views. Split bedroom floorplan with both bedrooms fully enclosed. Open Kitchen/Living featuring a wall of floor to ceiling windows, high ceilings, vinyl flooring, stainless steel appliances, large island, granite countertops, tons of storage, gas fireplace that leads directly to your private balcony with west facing views. Spacious primary suite with tons of natural light from the floor to ceiling windows, walk-in closet, second closet, an ensuite bathroom featuring dual vanity and tub shower and carpet. Generously sized Fully Enclosed second bedroom with walk-in closet. Full second bathroom with vanity and tub shower. In Unit Washer Dryer. Additional storage included. Garage Parking Available for additional amount. Building features 24-hour door staff, on-site management, exercise room, package receiving room, bike storage, dog park and access to the river walk. Prime location with access to Montgomery Ward Park, Larrabee dog park, Chicago River Walk, Health/Wellness Clubs such as East Bank Club and Bian, Erie Cafe, Target, groceries, Starbucks, bars/nightlife, public transportation and easy access to the highway.
- Type:
- Single Family
- Sq.Ft.:
- 3,225
- Status:
- NEW LISTING
- Beds:
- 3
- Year built:
- 1998
- Baths:
- 3.00
- MLS#:
- 12211379
- Subdivision:
- Tuxedo Park
ADDITIONAL INFORMATION
Tuxedo Park townhouse loaded with updates. Spacious kitchen with stainless appliance package, quartz countertops with waterfall edge, new backsplash with walnut floating shelves, Family room space off kitchen, fireplace with dramatic floor to ceiling surround and built-ins, wine fridge and an beverage cooler plus motorized shades and balcony. Recently updated powder room with floating vanity, new mirror lighting and wallpaper. Spacious separate dining space off kitchen leads to a large living area with fireplace and tall ceilings and oversized windows. Massive primary suite features a fireplace with dramatic floor to ceiling tile surround, tons of closet space and recent completely remodeled bathroom with new glass shower enclosure, new elegant soaking tub, new vanity, new tiles and more. Top floor 3rd bedroom, full bath and a large bonus family has rough in for a wet bar and a private roof deck. Gated and secured Interior courtyard leads to 1 attached garage parking space plus 1 additional outdoor parking space included. 15 minute walk to Michigan Ave. close proximity to CTA brown and red lines, walk to Merch. Mart, easy access to 90/94 expressway, walk to Montgomery Ward Park, River walk, Starbucks, East Bank Club, Bian, Erie Cafe, Lago, and MORE!
- Type:
- Single Family
- Sq.Ft.:
- 850
- Status:
- NEW LISTING
- Beds:
- 1
- Year built:
- 2003
- Baths:
- 1.00
- MLS#:
- 12210421
ADDITIONAL INFORMATION
Experience unparalleled luxury at **Residence 2708**, a newly renovated gem in the prestigious **Grand Plaza**. This stunning 850 sq. ft. high-rise condo offers a spacious **1-bedroom layout** with breathtaking panoramic views of Chicago's iconic southern skyline. Nestled in the highly sought-after **River North** neighborhood, this residence combines elegance and convenience for the ultimate urban lifestyle. Step inside to discover a beautifully upgraded interior featuring **brand-new flooring, quartzite countertops, backsplash, sink, faucets, and freshly painted cabinets**. The open-concept living space is flooded with natural light from oversized windows, creating a bright and inviting atmosphere. The gourmet kitchen is a chef's dream, complete with a generous island for storage and seating, sleek quartz countertops, and modern stainless steel appliances. Enjoy the convenience of an **in-unit washer and dryer** and unwind on the expansive private balcony, ideal for entertaining or grilling. The spacious primary suite comfortably accommodates a king-sized bed and boasts a **walk-in closet** for seamless storage. The **Grand Plaza** elevates your living experience with over **50,000 sq. ft. of world-class amenities**, including: - **24-hour door staff** for security and convenience - **Outdoor pool** with sundeck and southwest exposure - Sauna and steam room - State-of-the-art fitness center and running track - Basketball court, media room, and business center - On-site dry cleaners and package room Located just steps from Chicago's finest attractions, dining, and entertainment, this residence offers the best of city living. Monthly assessments include all utilities except electricity, providing a stress-free lifestyle in this impeccably designed home. Don't miss the opportunity to make **Residence 2708 at Grand Plaza** your new home-a perfect blend of luxury, comfort, and convenience in the heart of downtown Chicago.
$7,500,000
460 W Huron Street Chicago, IL 60654
- Type:
- Single Family
- Sq.Ft.:
- 10,360
- Status:
- NEW LISTING
- Beds:
- 7
- Lot size:
- 0.17 Acres
- Year built:
- 2007
- Baths:
- 11.00
- MLS#:
- 12213708
ADDITIONAL INFORMATION
Spanning 68' in coveted Kingsbury Estates, this home is truly one of a kind! Offering over 10,300 square feet, plus an additional 4200 square feet of the absolute best outdoor space, this home offers a suburban lifestyle right in the heart of the city. The entry is a great spot to host parties or events in the lounge & wine room. This entertaining space connects to a secondary living space featuring a professional home gym with a resistance pool. There is also a bedroom, kitchenette/family room, and an entire lower level. Back in the main part of the home, you will love the paneled library, full bath, powder room, and the most gracious foyer which takes you to the second floor, allowing for amazing light and privacy. The extra-large chef's kitchen/greatroom features a 60" Wolf range plus cooktop, three Wolf ovens, double Miele dishwashers, built-in espresso machine, plus a steam oven. This is all open to fantastic space for informal gathering plus a super sunny breakfast nook, both of which open onto one of the massive terraces. This terrace features multiple spaces for sitting and dining, a large resistance swimming pool, and an outdoor fireplace. The third level of the home is devoted to the primary suite, allowing for a spacious bedroom with a terrace, sensational closet space, dual luxurious baths, and a coffee bar. There is an additional sitting room that could double as an office or perfect nursery space. Bedroom level laundry can also be found, conveniently located off the primary bath. The top level of the home has 2 more ensuite bedrooms, plus an additional lounge or bedroom with a kitchenette and terrace as well as an additional laundry area. An interior staircase leads to the enormous rooftop terrace with a second outdoor fireplace, multiple levels for entertainment, and the best city views. Allowing for even more entertaining space, the lower level has a true theater room. An additional bedroom, bath, sitting/playroom complete the lower level. An elevator to all levels makes for easy living! Perfect for car enthusiasts, this home has an attached garage with parking for six cars! Located within a gated community with parks, fabulous dining, and the riverwalk steps from your front door, this home is true gem and a rare find in the city!
- Type:
- Single Family
- Sq.Ft.:
- 1,250
- Status:
- NEW LISTING
- Beds:
- 2
- Year built:
- 1985
- Baths:
- 2.00
- MLS#:
- 12212606
- Subdivision:
- Hermitage
ADDITIONAL INFORMATION
Indulge in the finest amenities with this exceptional home located in the heart of River North. Situated at The Hermitage, this spacious condo offers breathtaking city views and an unbeatable location. The generously proportioned 2-bed/2-bath residence boasts a well-designed split floor plan, providing ample room sizes throughout. As you step inside, be greeted by the newly refinished stunning hardwood floors in the living area, adding a touch of elegance to the space. The large eat-in kitchen, complete with a breakfast bar, showcases granite counters, cherry cabinets, and stainless steel appliances. It's a perfect space for culinary enthusiasts. The master suite is a retreat on its own, featuring two closets (including a walk-in) and an ensuite bath. The building itself offers an array of desirable amenities, including a 24-hour door person, fitness room, sauna, sundeck, bike storage, extra storage, dry cleaner, and more. Deeded garage parking available for $20k, providing convenience and peace of mind. Take advantage of the prime location just steps away from Whole Foods, the Red and Brown lines, and an abundance of shopping options. Additionally, you'll be surrounded by some of the best restaurants and nightlife that Chicago has to offer, ensuring endless entertainment possibilities. This home at The Hermitage is a true embodiment of luxury living with its superior amenities, breathtaking views, and an unbeatable location in the heart of River North.
- Type:
- Single Family
- Sq.Ft.:
- 2,200
- Status:
- NEW LISTING
- Beds:
- 2
- Year built:
- 1923
- Baths:
- 2.00
- MLS#:
- 12212494
- Subdivision:
- Anchor Lofts
ADDITIONAL INFORMATION
This sprawling 2BD plus Den/2BA Timber loft, located in the highly desirable boutique Anchor Lofts building in River North is the epitome of sophisticated urban living. A private, secure elevator brings you up to the decorative entryway with only 2 other units on the entire floor, providing tons of privacy. Massive, open-concept floor plan with 14' beamed timber ceilings and exposed wooden beams. A wall of floor to ceiling windows with two Juliet balconies allow natural light to flow through this sprawling Soho style loft. With over 2,200 sq. ft. this unique space has a split floor plan with two sizable bedrooms both on opposite sides of the unit, perfectly designed for modern living. Extraordinary gourmet kitchen features high-end stainless countertops with a black and grey tiled backsplash, Wolf gas stove with a range hood, oversized commercial-grade refrigerator, built-in oven, along with a massive 9'X5' island that has seating for 6 people. Cozy living area with a wood burning fireplace, formal dining room along with a media room, office/den area or flex space - this unit truly has it all. In-unit Miele W/D, Central heat & A/C. Plus one garage parking space included. Amenities include a secure elevator, dedicated storage space, and a heated garage with assigned parking. Pet-friendly and secure, the building ensures peace of mind while being steps away from all of the best restaurants, shops and nightlife River North has to offer. Embrace vibrant City living in this exclusive 16-unit architectural stunner, where sophistication meets comfort. Schedule your showings today.
- Type:
- Single Family
- Sq.Ft.:
- 515
- Status:
- NEW LISTING
- Beds:
- n/a
- Year built:
- 2003
- Baths:
- 1.00
- MLS#:
- 12212434
ADDITIONAL INFORMATION
High floor studio in the heart of River North with south facing views of the river and slices of the lake through floor to ceiling sliding glass door juliette balcony. Perched atop the 44th floor, enjoy remarkable city views. Laminated hardwood flooring throughout excluding the bathroom. Separate entry foyer with full wall closet leads to full bath and in unit washer/dryer closet and another hall closet. Turn the corner into your studio living area with Murphy bed/storage wall unit and ample room for a small dining table. Galley kitchen open to the living space featuring maple cabinetry, granite counter-tops,stainless steel appliances and breakfast bar. Full amenity building featuring 24-hour door person, fabulous outdoor pool,grilling area, relaxing sundeck, exercise facility, hospitality/community room, and dry-cleaners. Pet friendly and available for investor purchase (can be rented). All-inclusive assessments include heat, air conditioning, cable, and internet (occupant pays electricity). Extremely well run and organized HOA with professional on-site management. Available leased parking on-site, in attached garage. All this in one of the most exciting locations in the city; steps to everything including the Merchandise Mart brown line train, Magnificent Mile/River North neighborhood bars, restaurants,galleries and retail shopping!
- Type:
- Single Family
- Sq.Ft.:
- 1,256
- Status:
- NEW LISTING
- Beds:
- 2
- Year built:
- 2005
- Baths:
- 2.00
- MLS#:
- 12212209
- Subdivision:
- Montgomery
ADDITIONAL INFORMATION
Sophisticated and elegant South facing home- this luxurious condo features an open floor plan with an updated high-end kitchen that includes a quartz waterfall breakfast bar, new kitchen cabinets with built in refrigerator and high-end Miele appliances. Open living and dining room with floor to ceiling South facing windows that take advantage of the beautiful city and river views. Wide plank dark hardwood floors throughout the home. Newly designed workspace/den that includes built in desk storage wine rack - perfect for that extra space we crave. This home features a luxurious primary suite with an all-new master bath with the latest finishes including glass tiles, Grohe faucets, double sinks and a glass enclosed shower and separate large soaking tub. The second bedroom and second bath are equally luxurious including white tiles and mosaic accents. Enjoy easy living in the Montgomery, 24-hour door staff and maintenance, a brand-new north lawn patio with dog park, gorgeous roof top deck, party room and so much more. Garage parking included.
- Type:
- Single Family
- Sq.Ft.:
- n/a
- Status:
- Active
- Beds:
- 1
- Year built:
- 2006
- Baths:
- 1.00
- MLS#:
- 12212071
- Subdivision:
- Two River Place
ADDITIONAL INFORMATION
Enjoy river views from this spacious soft loft featuring bamboo flooring throughout, 10-foot ceilings, and a bright, open layout. The kitchen features 42-inch cabinets, a large island, stainless steel appliances, and granite countertops. The unit also includes in-unit washer/dryer for added convenience. A cozy fireplace with a slate surround adds a touch of warmth to the space. Additional Features: Parking space (#107) available for 35K. Monthly assessments include heat, air conditioning, cable, internet, and more.
- Type:
- Single Family
- Sq.Ft.:
- n/a
- Status:
- Active
- Beds:
- n/a
- Year built:
- 1999
- Baths:
- 1.00
- MLS#:
- 12211776
- Subdivision:
- The Sterling
ADDITIONAL INFORMATION
East facing studio with stunning evening views. new floors and new freshly painted. Open kitchen with breakfast bar, good closet space plus extra storage and in unit laundry. Live the dream within short walking distance to a variety of downtown transportation options and abundant shopping, dining, and entertainment choices! This building is not missing a thing. Amenities include lap pool, tennis courts, exercise room, sundeck, 24-hr door staff, on-site manager, pharmacy, convenience store, and dry cleaner. Assessments include heat, a/c, cable, internet, water, and all amenities for country club living in a downtown location. Investor friendly building
- Type:
- Single Family
- Sq.Ft.:
- n/a
- Status:
- Active
- Beds:
- 1
- Year built:
- 2002
- Baths:
- 1.00
- MLS#:
- 12211530
- Subdivision:
- Farallon
ADDITIONAL INFORMATION
Enjoy the vibrant River North lifestyle in this awesome one-bedroom unit WITH INDOOR PARKING INCLUDED! The living area has floor-to-ceiling windows and sleek wood floors. The kitchen provides plenty of counter space and all the modern conveniences you need. The bedroom also features floor-to-ceiling windows and a roomy walk-in closet. This well-maintained building offers a full-sized in-unit washer and dryer, plus a spacious balcony off the living room with amazing city views. You'll be close to shopping, nightlife, dining, and the Red, Brown, and Purple line trains. Building perks include a fitness center, sun deck, hospitality suite, and 24-hour door staff.
$1,900,000
368 W Huron Street Unit 1 Chicago, IL 60654
- Type:
- Other
- Sq.Ft.:
- 3,000
- Status:
- Active
- Beds:
- n/a
- Year built:
- 1920
- Baths:
- MLS#:
- 12211561
ADDITIONAL INFORMATION
Fantastic River North location!! Large 3000sqft office with 5 private offices, a large conference room, many cubicles and a full kitchen and 1/2 bath. Front entry way for a front desk/receptionist, if need be. Currently used as a law firm. Central heat and air. Freight elevator access. Limited, unassigned parking behind the building in a tandem lot. Large space below also for sale and 6 residential condos above. New water heater just installed. At least 24hr notice to show
- Type:
- Single Family
- Sq.Ft.:
- 1,310
- Status:
- Active
- Beds:
- 2
- Year built:
- 2000
- Baths:
- 2.00
- MLS#:
- 12210723
ADDITIONAL INFORMATION
Experience urban living at its finest in this stunning 2-bedroom, 2-bath corner unit condo, perfectly situated on the 16th floor in the heart of downtown Chicago. This spacious home boasts breathtaking panoramic views of the iconic Chicago skyline, creating an unmatched backdrop for daily life. With an open-concept layout, the condo features hardwood floors, central air, and expansive windows that flood the space with natural sunlight. The kitchen flows seamlessly into the living area, perfect for both entertaining and relaxation. Enjoy the convenience of in-unit laundry, while the generously sized bedrooms offer privacy and comfort. The building provides top-tier amenities, including a 24-hour doorman, a state-of-the-art gym, and heated interior garage parking included in purchase price! Located just steps away from Chicago's best restaurants, bars, and quick access to the expressway, this condo offers the perfect combination of luxury and lifestyle. Don't miss out on this incredible opportunity to live in one of Chicago's most sought-after locations!
- Type:
- Single Family
- Sq.Ft.:
- n/a
- Status:
- Active
- Beds:
- 1
- Year built:
- 1962
- Baths:
- 1.00
- MLS#:
- 12210277
ADDITIONAL INFORMATION
Welcome home to Marina City Towers! This 1 bed 1 bath condo in the west tower has incredible city views that you'll only get from being on a high floor. Enjoy the views from your 2 private balconies and the rooftop! This location is perfectly situated in the heart of River North. You are walking distance to everything. Having 5 star restaurants, the river, entertainment, shopping and so much more all all at your fingertips. Building includes 24 hour door person, onsite management, a fitness center, laundry room, valet parking, party room, market, and dry cleaners. Come tour this ICONIC Chicago condo today! Investor friendly.
- Type:
- Single Family
- Sq.Ft.:
- 862
- Status:
- Active
- Beds:
- 1
- Year built:
- 1900
- Baths:
- 1.00
- MLS#:
- 12210115
- Subdivision:
- River North
ADDITIONAL INFORMATION
Welcome home to this River North top-floor loft where soaring ceilings, exposed beams, oversized windows and loads of light create a warm atmosphere. Step inside and enjoy the open-concept living with hardwood floors, plenty of space for oversized furniture, a dining area or home office, making it perfect for today's lifestyle. Kitchen boasts stainless steel appliances, granite countertops, tile backsplash, a hanging pot rack, and a breakfast bar for casual dining. Additional concrete counter space and shelving provide even more storage. Relax in the king-sized bedroom featuring an entire wall of closets and an ensuite bath with a walk-in tile shower. Enjoy the convenience of in-unit laundry and an extra storage cage for your belongings. This well-maintained, low-assessment, pet friendly building includes premium amenities including a door person, a fitness room as well as a rooftop deck where you can take in stunning city views. Rental garage parking and surface lots available nearby. Located just steps from the CTA Brown/Purple Line, close to 80/94, and some of the finest dining options in River North. Don't miss your chance to experience true urban loft living-schedule your showing today!
- Type:
- Single Family
- Sq.Ft.:
- 3,700
- Status:
- Active
- Beds:
- 4
- Year built:
- 2004
- Baths:
- 4.00
- MLS#:
- 12204859
- Subdivision:
- Contemporaine
ADDITIONAL INFORMATION
This stunning designer residence in River North offers approximately 3,700 square feet of luxury living. Featuring 4 bedrooms and 3.5 baths, the home includes multiple entertaining areas and two balconies with sweeping city views. The gourmet kitchen boasts white oak Bulthaup cabinetry, an oversized island, and premium SubZero and Miele appliances. The spacious dining room and living room provide ample space for gatherings, while the large family room includes a built-in entertainment center and custom bar. The master suite features a spa-style bath with dual vanities and a steam shower, plus two walk-in closets. The second bedroom has an ensuite bath, and two additional bedrooms complete the layout. Additional highlights include Lutron automated lighting, custom shelving, and ample storage. The unit includes one side-by-side heated garage space, with a second available for an additional $30,000. Conveniently located near restaurants, shops, and public transportation, this exceptional home is a must-see.
- Type:
- Single Family
- Sq.Ft.:
- n/a
- Status:
- Active
- Beds:
- 3
- Year built:
- 2001
- Baths:
- 2.00
- MLS#:
- 12209871
ADDITIONAL INFORMATION
Welcome to luxury urban living at its finest in the heart of River North. This stunning 3 bedroom, 2 bathroom includes 2 HEATED GARAGE PARKING SPACES. The condo spans 1900 square feet and boasts a meticulously upgraded interior that exudes modern elegance. Step into the welcoming foyer adorned with a chic gallery wall, setting the tone for the sophisticated interior. A chef's dream kitchen awaits, featuring quartz countertops, two-toned white and mahogany flat-paneled cabinets, a massive island (84"x54") and a dedicated coffee bar, perfect for morning rituals or entertaining guests. Ample storage space ensures everything has its place, maintaining the sleek, uncluttered aesthetic. The living space is adorned with pristine white oak flooring throughout, complementing the open floor plan that seamlessly integrates the kitchen, dining, and living areas. The thoughtful split bedroom layout ensures privacy and comfort, ideal for families or hosting guests. The highlight of the home is the luxurious master suite, complete with a spa-like master bath featuring dual vanities and a separate makeup vanity, offering a serene retreat after a long day. Two balconies extend the living space outdoors, providing panoramic views of the vibrant cityscape, perfect for enjoying morning coffee or evening sunsets. Located in the heart of River North, this condo offers unparalleled access to Chicago's best restaurants, nightlife, and cultural attractions. Whether you're exploring galleries, dining at renowned eateries, or enjoying the city's dynamic energy, this location offers the ultimate urban lifestyle.
ADDITIONAL INFORMATION
Oh the opportunities!!! Vintage river north loft/condo/office space building is ready for your next vision. Was previously a retail store, then a law firm and now an open canvas awaiting your creativity!! Residential use also currently permitted within the building. Entire space is 27.6 X 78!! Build your dream condo or office space in this huge, expansive space with high ceilings! Extensive custom prarie style millwork throughout. Full kitchen and two half baths that can be converted to a full bath if wanting to make into a residential space. Hardwood floors throughout and the super high ceilings with beams, make this such a cool, unique space! 5 of 8 units available for sale in the building currently. Easy to show with some notice! HOA only 533.75/month. About 20k in reserves. No specials on the horizon. Just steps from East Bank Club, Northwestern Medical Campus, the Gallery District, Erie Park (river walk, river taxi, 2 dog parks & playground) and Whole Foods. Or you can experience this magnificent city by hopping on a CTA Train or 90/94 each just a few short blocks away. More units available in the building as well. Fairly easy to show and definitely ready to be turned into your dream home! Come see your next awesome space!!
- Type:
- Single Family
- Sq.Ft.:
- 1,200
- Status:
- Active
- Beds:
- 2
- Year built:
- 1920
- Baths:
- 1.00
- MLS#:
- 12209671
ADDITIONAL INFORMATION
Discover this inviting loft in the Sexton Building, perfectly situated in the heart of River North and just steps from the renowned East Bank Club. This 2 BR, 1 Bath condo has a large and open functional floor plan with 12' timber ceilings and exposed brick. This loft features hardwood flooring in the main living space, a gas fireplace, a HUGE walk-in closet, an in-unit washer/dryer, and additional storage. The kitchen is equipped with great cabinet space, granite countertops, all stainless steel appliances, and a large island for entertaining! The 2nd bedroom is perfect to use as an office for a separate space to work from home, an additional family room, a workout room, or whatever you desire! Enjoy the full amenity building with 24-hour door staff, fitness center, courtyard, and on-site dry cleaners! With a very walkable location in River North, you are STEPS away from the East Bank Club, Chicago's best restaurants, the park, tons of Shopping, access to the expressway, and the Chicago River! 1 garage parking space is available for purchase.
- Type:
- Single Family
- Sq.Ft.:
- 1,310
- Status:
- Active
- Beds:
- 2
- Year built:
- 1999
- Baths:
- 2.00
- MLS#:
- 12205092
- Subdivision:
- Gallery 400
ADDITIONAL INFORMATION
Live in the best pocket of River North in this 2 Bedroom 2 Bathroom Corner Unit boasting a massive private terrace with 180 degree views of the entire city. Wood laminate floors throughout as well as updated appliances, HVAC 2024. Open floor plan with newly remodeled kitchen featuring updated cabinetry, new stainless steel appliances, granite countertops, pantry, separate dinning area that flows to the large living room that features tons of natural light from the floor to ceiling windows that lead directly out to the private terrace. Spacious primary suite with tons of natural light, walk-in closet, second closet, an ensuite bathroom featuring dual vanity, walk-in shower and separate tub. Generously sized second bedroom with ample closet space. Full second bathroom with vanity and tub shower. In Unit Washer Dryer and tons of storage throughout. Additional storage locker included. Garage Parking Available for additional amount. Building features 24-hour door staff, on-site management, exercise room, package receiving room and bike storage. Prime location with access to Montgomery Ward Park, Larrabee dog park, Chicago River Walk, Health/Wellness Clubs such as East Bank Club and Bian, Erie Cafe, Target, groceries, Starbucks, bars/nightlife, public transportation and easy access to the highway.
- Type:
- Single Family
- Sq.Ft.:
- 1,500
- Status:
- Active
- Beds:
- 2
- Year built:
- 1970
- Baths:
- 2.00
- MLS#:
- 12209481
ADDITIONAL INFORMATION
Stunning, one-of-a-kind residence on a high floor at The Montgomery with amazing views of the city. Fully renovated in 2019 with interior design by Erik Kolacz from Contrast Design Group, the owners reconfigured the layout, gutted and expanded the primary bathroom, and added a laundry room. With 10 ft ceilings, floor-to-ceiling windows, and an open floor plan in the public rooms, natural light floods the living space while the rooms flow together seamlessly. Custom built-ins, a 100" electric fireplace, and ample wall space for art nicely complete this space. Completely new in 2019, the kitchen is a showstopper and offers custom cabinetry in two different tones, beautiful countertops, top-of-the-line Thermador stainless steel appliances, and a breakfast bar. The extraordinary primary suite was updated with new hardwood flooring and automated shades and has two walk-in closets behind sleek sliding doors. The unit was reconfigured to accommodate the phenomenal ensuite primary bath, which now features heated floors, a Kohler DTV shower system, rain shower with massagers, wet room with a heated tub, two separate vanities, and intricate mosaic tiling. A second bedroom, full bath, and new laundry room with built-ins and counter spaces round out the home. The Montgomery stands as a full-amenity building with a 24-hour door staff, on-site management, an in-house engineer, fully equipped gym, and a roof deck boasting panoramic city views. Immerse yourself in the professionally landscaped grounds featuring fire pits, grill stations, a private dog run, in-unit package delivery service, and a dry cleaner. Nestled on one of River North's picturesque tree-lined streets, this residence is conveniently located near the Chicago River, Montgomery Ward Park, East Bank Club, Starbucks, and the vibrant shopping and nightlife of the neighborhood. Tandem two-car parking available for $60K. Dining room fixture excluded.
- Type:
- Single Family
- Sq.Ft.:
- 1,800
- Status:
- Active
- Beds:
- 3
- Year built:
- 2009
- Baths:
- 3.00
- MLS#:
- 12204912
ADDITIONAL INFORMATION
Within the bustling River North neighborhood, Silver Tower is a newer glass structure standing proud. The building only offers a handful of 3 bed units so get lucky with this BIG 1800SF 3 bed, 2.5 bath residence loaded with value, views and light. Your formal entry introduces a very well-designed floor plan with the bedrooms split and no wasted space. The 9 foot ceilings are immediately discovered, paralleled by rich hardwood floors. This CORNER condo grabs your attention as the focus becomes the North East views offering twinkling city lights, lake views and even green trees. It's the ideal floor height to experience the vibrancy of the city while also securing serenity. The living room is uniquely large and offers multiple locations for your TV wall. It is versatile and easy to style. Floor to ceiling windows at every turn ensure a bright life with that city feeling you crave. There's room for your 6 person dining table in multiple locations plus a bar set up, great for entertaining. The fresh WHITE kitchen offers solid prep space with granite counters and great storage. All stainless steel appliances and a charming kitchen island that will stay. Off the living, let the outdoors engage you with a huge space that can fit a grill, couch and table. Your covered, private balcony can be cozy or handle a crowd. Coveted primary suite offers attached bath with WHITE vanity, dual sinks, walk in shower and storage. Huge custom walk-in closet completes the show. Second bedroom can accommodate a queen bed plus has its own private balcony. That's right - two deep, amazing balconies to fall in love with the crisp Chicago air. In unit laundry. Hunter Douglas window treatments throughout, all brand new designer lighting. Building is healthy and stacked with amenities including 24 hour door staff, fitness facilities, huge roof deck with tables and views, a private dog run and storage. Parking spot available in the attached garage for additional money. In an A+ walkable location, this pocket is booming with galleries, shops, coffee stops, amazing culinary experiences, flower shops, gyms, East Bank Club, Merch Mart, the River and more. Extremely close to transit and highway. Easy lifestyle! Pets welcome!


© 2024 Midwest Real Estate Data LLC. All rights reserved. Listings courtesy of MRED MLS as distributed by MLS GRID, based on information submitted to the MLS GRID as of {{last updated}}.. All data is obtained from various sources and may not have been verified by broker or MLS GRID. Supplied Open House Information is subject to change without notice. All information should be independently reviewed and verified for accuracy. Properties may or may not be listed by the office/agent presenting the information. The Digital Millennium Copyright Act of 1998, 17 U.S.C. § 512 (the “DMCA”) provides recourse for copyright owners who believe that material appearing on the Internet infringes their rights under U.S. copyright law. If you believe in good faith that any content or material made available in connection with our website or services infringes your copyright, you (or your agent) may send us a notice requesting that the content or material be removed, or access to it blocked. Notices must be sent in writing by email to [email protected]. The DMCA requires that your notice of alleged copyright infringement include the following information: (1) description of the copyrighted work that is the subject of claimed infringement; (2) description of the alleged infringing content and information sufficient to permit us to locate the content; (3) contact information for you, including your address, telephone number and email address; (4) a statement by you that you have a good faith belief that the content in the manner complained of is not authorized by the copyright owner, or its agent, or by the operation of any law; (5) a statement by you, signed under penalty of perjury, that the information in the notification is accurate and that you have the authority to enforce the copyrights that are claimed to be infringed; and (6) a physical or electronic signature of the copyright owner or a person authorized to act on the copyright owner’s behalf. Failure to include all of the above information may result in the delay of the processing of your complaint.
