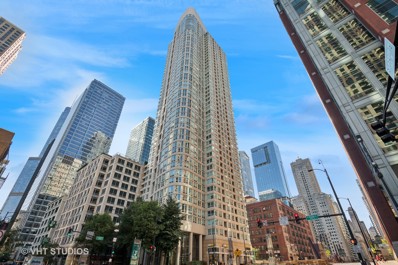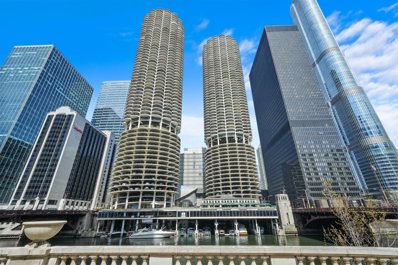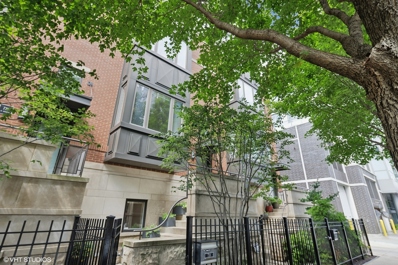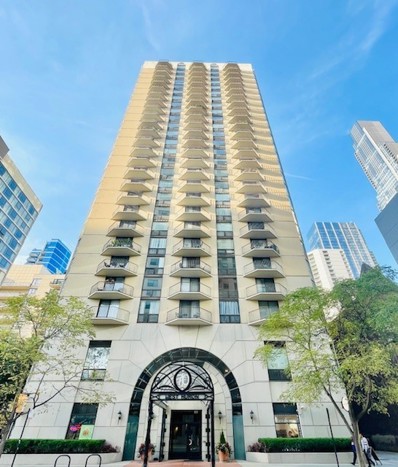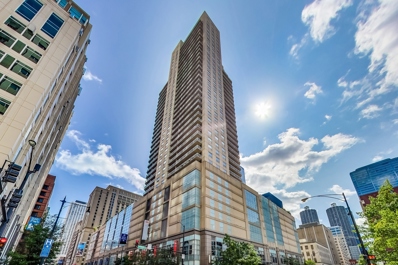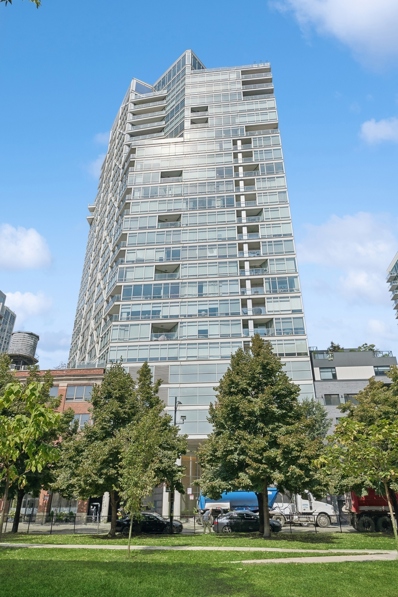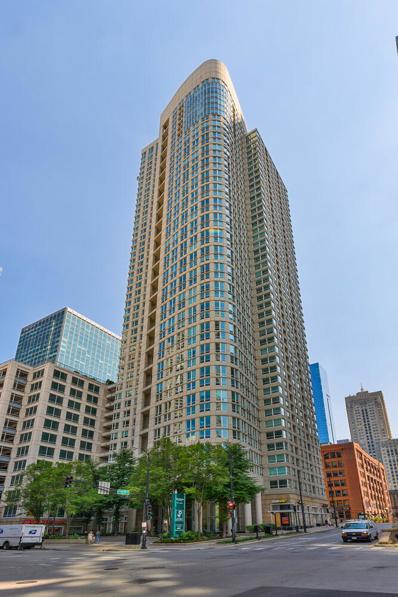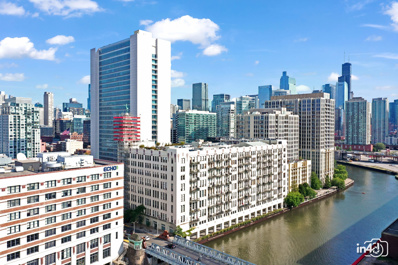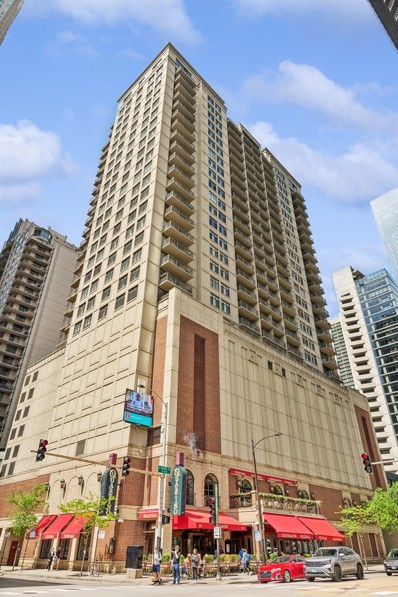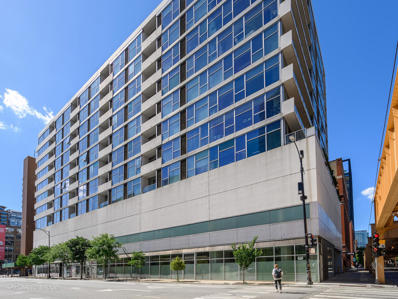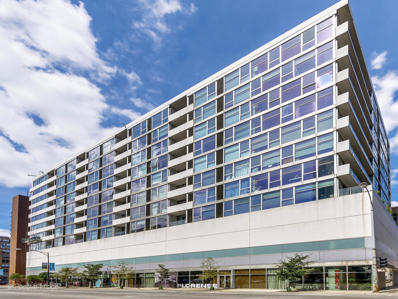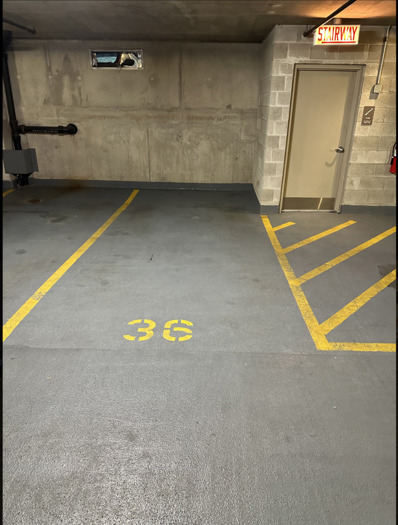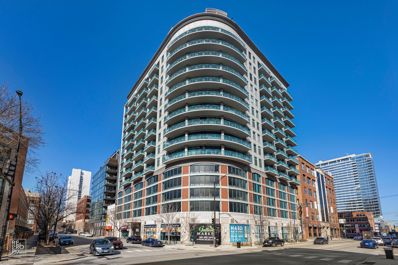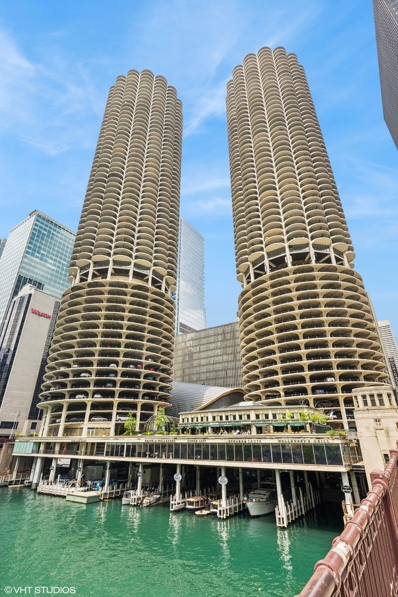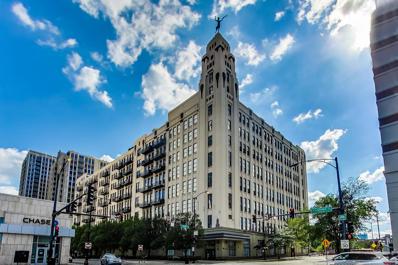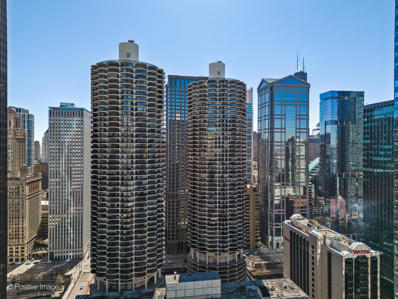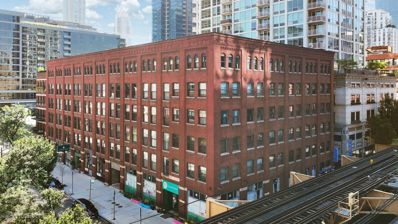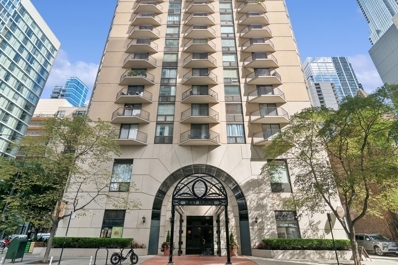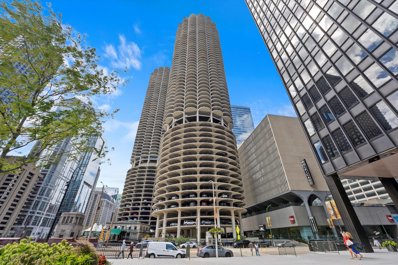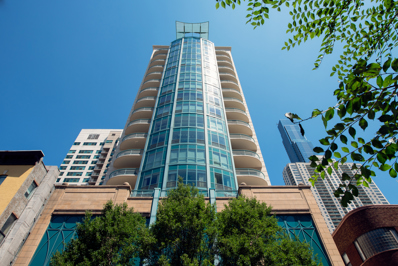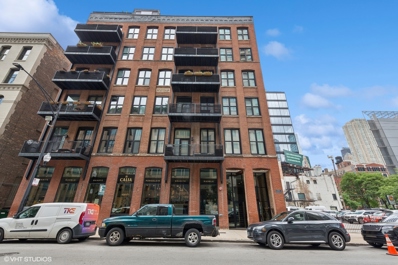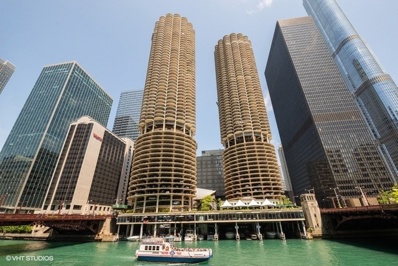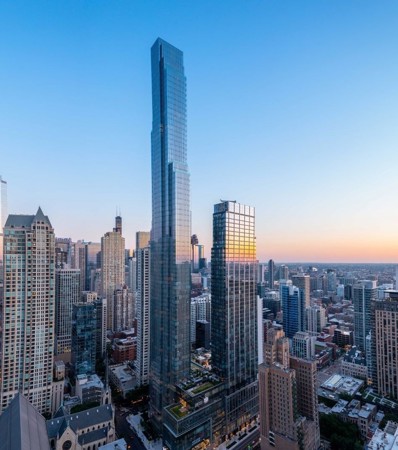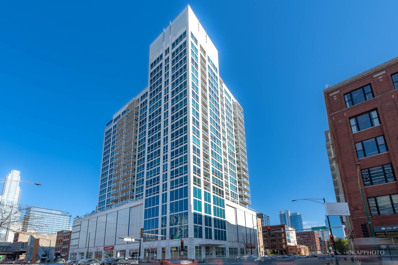Chicago IL Homes for Rent
ADDITIONAL INFORMATION
FOR SALE PARKING SPOT WALK TO MICHIGAN AVENUE, FINE RESTAURANTS, CLUBS AND LOCAL EVENTS. CLOSE TO PUBLIC TRANSPORTATION AND EXPRESSWAY ACCESS. THE BEST PARKING IN TOWN,RENT YOUR PARKING SPOT OR USE IT FOR YOUR SELF .CALL TODAY
- Type:
- Single Family
- Sq.Ft.:
- 1,200
- Status:
- Active
- Beds:
- 2
- Year built:
- 2002
- Baths:
- 2.00
- MLS#:
- 12170625
- Subdivision:
- The Sterling
ADDITIONAL INFORMATION
Awesome Location in the Heart of River North. Great views from this High Floor 2 bedroom, 2 Bath Corner Condo in a Popular Full Amenity Building. Split layout with bedrooms on either side of the unit, large windows surrounding this unit offering gorgeous skyline views. Open kitchen with granite counters and stainless steel appliances. Washer and dryer in unit, hardwood throughout main living space, freshly painted. Centrally located in the heart of River North, close to shopping, restaurants, public transportation, highway and access to 7-11 and drycleaners right through the building. Building amenities included 24-hour door staff, on-site manager and engineer, tennis/ pickle ball courts, workout facilities, outdoor pool with a BBQ and Fire Pit entertainment space. Very Reasonable assessments considering they Also include your heat, A/C, Internet, Cable TV. Investor-friendly Building. No Rental Cap. Parking garage is attached to the building and is rental only.
- Type:
- Single Family
- Sq.Ft.:
- 500
- Status:
- Active
- Beds:
- n/a
- Year built:
- 1962
- Baths:
- 1.00
- MLS#:
- 12170981
ADDITIONAL INFORMATION
Welcome to your stunning 52nd-floor studio in the heart of Chicago's iconic Marina Towers! This fully renovated gem offers breathtaking views of both the Chicago River and downtown from your expansive private balcony. The spacious layout is ideal for hosting guests and is conveniently located steps away from dining, shopping, nightlife, transportation, Michigan Ave, the Riverwalk, and more. Enjoy the updated kitchen boasting brand-new stainless steel appliances and countertops, modern lighting, and a sleek bathroom. This full amenity building offers 2 laundry rooms, a workout facility, rooftop access, a party room, 24-hour door service, package receiving, dry-cleaning services, and an on-site market. Valet parking is available for lease. Investor-friendly with no rental caps, or use it as your ideal in-town residence.
$1,235,000
738 N Hudson Avenue Chicago, IL 60654
- Type:
- Single Family
- Sq.Ft.:
- 3,100
- Status:
- Active
- Beds:
- 4
- Year built:
- 2005
- Baths:
- 3.00
- MLS#:
- 12165490
- Subdivision:
- City Club
ADDITIONAL INFORMATION
Beautiful 4 bed/3 bath townhome in the exclusive gated community of City Club in River North. A huge 3,100 square feet offering luxurious living and modern comfort that lives like a single-family home. The heart of the home is the true eat-in kitchen, equipped with a breakfast bar, and stainless steel appliances, incl. a Sub-Zero Refrigerator & a newer Bosch 5-burner induction range and oven, granite countertops, and 42" white cabinetry. The private balcony off the kitchen has a gas line for grilling and a Phantom (retractable) screen door. Three spacious bedrooms are conveniently located on the second floor. The 4th bedroom/office/guest with its own full bath is on the (above grade) lower level. The primary bedroom features a huge walk-in closet and a spa-like bath with a double bowl sink vanity, floor-to-ceiling marble shower surround, and marble flooring. Step into the oversized living room that overlooks a tree-lined street, where a marble surround fireplace serves as a centerpiece. Adjacent to the living room is a spacious dining area ideal for entertaining and enjoying meals with family and friends. The fourth-floor family room is designed for entertainment or family game nights. It includes TWO private rooftop decks that offer stunning east & west city views, perfect for enjoying sunrises and sunsets, hosting BBQs, or simply relaxing. Additional features include oak flooring throughout, custom Hunter Douglas blinds/window treatments on all windows, 10' ceilings, a second-floor, bedroom-level laundry room with a newer side-by-side washer/dryer, and custom built-in cabinets. The attached two-car garage offers secure and convenient parking and is equipped with 240V outlets for electric or hybrid vehicle charging. This community is located in a picturesque neighborhood, close to 2 playgrounds/parks including Montgomery Ward which has a dog park, the river walkway, the East Bank Club, boutique shopping, trendy restaurants, and vibrant nightlife. Experience the epitome of luxury living in one of the city's most desirable neighborhoods.
- Type:
- Single Family
- Sq.Ft.:
- 850
- Status:
- Active
- Beds:
- 1
- Year built:
- 1985
- Baths:
- 1.00
- MLS#:
- 12169368
ADDITIONAL INFORMATION
Do not miss this great opportunity to own this charming one-bedroom, one-bathroom condo at the epicenter of excitement and convenience. This residence boasts abundance of natural light, beautiful bamboo wood floor throughout, floor to ceiling windows, ample closet space, and newer stainless-steel appliances. The spacious bedroom is designed to accommodate a king or queen. The private balcony offers breathtaking west city views and sunsets, a peaceful retreat for fresh air or grilling. No more parking hassles -available parking spot sold separately. Experience the building's top-notch amenities, including a 24-hour door staff, massive sundeck, exercise room with sauna, storage unit, party room, bike room, shared laundry, and on-site property management and engineer. The low monthly assessment covers heat, air conditioning, water, cable TV and high speed internet, and unit owner only pays electric. This condo offers a lifestyle of unparalleled convenience. Nestled just steps from a vibrant selection of shopping, restaurants, trendy cafes, elite fitness studios, and endless entertainment options. Proximity to Whole Foods, Trader Joe's and the new Dom's Market coming soon! Perfectly situated for easy access to Red and Brown line subway and I-90/94/290 expressway. Embrace a premier living experience with this gem and schedule your showing today!
- Type:
- Single Family
- Sq.Ft.:
- 850
- Status:
- Active
- Beds:
- 1
- Year built:
- 2003
- Baths:
- 1.00
- MLS#:
- 12156022
- Subdivision:
- Grand Plaza
ADDITIONAL INFORMATION
Experience the epitome of luxury living in this stunning north-facing, upgraded 1-bedroom condo in the heart of River North. This sophisticated residence features elegant hardwood floors with soundproof underlay seamlessly flowing from the living room to the bedroom. The modern kitchen boasts sleek granite island countertops and premium stainless steel appliances, perfect for culinary enthusiasts. The primary bedroom includes a spacious walk-in closet, while the in-unit washer and dryer add convenience to your lifestyle. Step out onto the expansive balcony, ideal for relaxing or entertaining. The building offers unparalleled amenities with 50,000 square feet of hotel-like space. Enjoy the 24-hour door staff, a sun-soaked outdoor pool with a sundeck, sauna, steam room, running track, fully-equipped fitness center, basketball court, media room, package room, dry cleaners, and a business center. This designer home, coupled with exceptional full-service amenities, places you steps away from the best Chicago offers. Assessments cover cable, internet, air conditioning, heat, gas, and water, leaving only electricity for you to handle.
- Type:
- Single Family
- Sq.Ft.:
- 795
- Status:
- Active
- Beds:
- 1
- Year built:
- 1997
- Baths:
- 1.00
- MLS#:
- 12167032
ADDITIONAL INFORMATION
NEW PRICE! PRICE INCLUDES GARAGE PARKING! Welcome to this bright and airy Lucien Lagrange 1-bedroom, 1-bath condo situated on the 14th floor of Erie on The Park. Perfectly positioned on the North Branch River overlooking Ward Park and Larrabee Dog Park, this charming unit boasts soaring ceilings and expansive floor-to-ceiling windows allowing for plenty of sunlight and beautiful river and city views. The open floor plan features hardwood floors throughout, a lofted bedroom complete with a spacious walk-in closet, and bathroom conveniently tucked away from the living area and bedroom for added privacy. The granite stainless steel kitchen showcases sleek Euro cabinets and granite countertops. The private balcony is perfect for a morning cup of coffee or simply enjoying picturesque sunset views. Laundry in unit. Close to the highway, Brown Line, and plenty of shops and restaurants.
- Type:
- Single Family
- Sq.Ft.:
- 1,320
- Status:
- Active
- Beds:
- 2
- Year built:
- 2001
- Baths:
- 2.00
- MLS#:
- 12162204
ADDITIONAL INFORMATION
Step into this southeast corner 2-bedroom, 2-bathroom unit in one of River North's most sought-after full-amenity buildings, featuring reasonable monthly assessments. Whether you're seeking a prime investment, a full-time home, or a city retreat, this condo is sure to impress. Wake up to breathtaking city skyline views from your private balcony, the perfect spot to start or end your day. From the unit, you'll enjoy sweeping views of Chicago's vibrant parades, fireworks, and the annual St. Patrick's Day celebration, with the city's famous green river flowing just steps away. Inside, the open-concept living area boasts hardwood floors and custom window treatments from The Shade Store, adding a touch of elegance. The smart layout provides plenty of room for dining. The kitchen includes granite countertops, generous prep space, and newer appliances: Whirlpool refrigerator (2022), Bosch dishwasher (2022), L/G microwave (2020), and a reliable GE stove. Both bedrooms are spacious, featuring newer luxury carpeting (2020) and custom shades for privacy. Guests will appreciate the great closet space and the second bathroom with a standing shower. The primary suite offers a large walk-in closet and abundant storage. The in-unit L/G washer/dryer (2023) adds convenience to this freshly painted (2024) home. Residents enjoy a range of top-tier amenities, including an outdoor pool, fitness center, grills, picnic areas, tennis courts, a bike room, a receiving room, and 24-hour door person. This investor-friendly building provides on-site dedicated staff and responsive management. Parking is available for lease in the garage. Two-bedroom units, especially in the 03 tier, are rarely available. Schedule your private tour today!
- Type:
- Single Family
- Sq.Ft.:
- 1,250
- Status:
- Active
- Beds:
- 2
- Year built:
- 2002
- Baths:
- 2.00
- MLS#:
- 12108087
ADDITIONAL INFORMATION
Welcome to 758 Larrabee, an exquisite 2-bedroom, 2-bathroom loft in the heart of River North offering an unparalleled living experience. As you step inside, you'll be greeted by soaring ceilings and expansive windows that flood the space with natural light, offering breathtaking views of the city skyline. The open floor plan features solid hardwood floors throughout, complemented by a gas fireplace for cozy evenings. New kitchen boasts 42" custom wood cabinets, premium stainless-steel appliances and quartz countertops, making it a chef's delight. Ample closet space and high-end finishes add to the luxury of this home. The primary suite is a retreat in itself, with an en suite bathroom featuring a soaking tub, separate custom shower, and dual vanities. The second bedroom is fully enclosed and offers custom closets and additional storage space. Step out onto the extra large, 6 x 16, balcony with panoramic views of downtown Chicago - the perfect space for a morning coffee or after work snack. 758 Larrabee offers a full suite of amenities, including 24-hour door staff, a fitness center, and a sundeck with BBQ area. Walk to everything River North has to offer - Erie Cafe, Obelix and Club Lago or talk a stroll along the river walk to Montgomery Ward park and its wonderful dog park. Don't miss the opportunity to make this stunning loft your own. Heated garage parking available. Contact us today to schedule a viewing and experience luxury living at its finest! Heated Garage Parking Additional 35K. Amenities: Bike Room/Bike Trails, Door Person, Elevator, Exercise Room, Storage, On Site Manager/Engineer, Receiving Room, Service Elevator, Valet/Cleaner, Whirlpool Asmt Incl: Water, Common Insurance, Doorman, TV/Cable, Exercise Facilities, Exterior Maintenance, Lawn Care, Scavenger, Snow Removal, Wi-Fi, Internet Access.
- Type:
- Single Family
- Sq.Ft.:
- 1,900
- Status:
- Active
- Beds:
- 3
- Year built:
- 2001
- Baths:
- 2.00
- MLS#:
- 12164724
ADDITIONAL INFORMATION
Welcome to this spacious 3 Bed 2 Bath River North Gem!! Located in the northeast corner of this exquisite full amenity building with amazing panoramic city views. Split floorplan features a galley kitchen with breakfast bar, granite countertops, white cabinets, stainless steel appliances, kitchen opens up to an extra wide living area that boasts a separate dinning area, cherry wood floors, gas fireplace in the third bedroom/den, primary suite features a marble bath with double bowl vanity, oversized shower, Large walk in closet, large second bath includes a tub and linen storage closet, side by side washer/dryer, newer carpet in bedrooms, newer custom blinds, two private balconies, two side by side deeded garage parking spaces INCLUDED in the LIST PRICE, 2 additional storage cages INCLUDED. Monthly assessment includes gas, heat, air, cable TV and internet! Unit has been freshly painted throughout, full service building includes, 24/7 door staff, fitness center, party room with a full kitchen, onsite management. Incredible location minutes from Michigan Avenue, Northwestern Hospital, Whole Foods, Trader Joe's, Tao, Quartino's, Lifetime Fitness, the list goes on and on, easy highway access, CTA Red Line. Did I mention we are in the Ogden School District?? This one checks all the boxes!! Come see before it's gone!!
- Type:
- Single Family
- Sq.Ft.:
- 1,170
- Status:
- Active
- Beds:
- 2
- Year built:
- 2005
- Baths:
- 2.00
- MLS#:
- 12163435
ADDITIONAL INFORMATION
Discover the epitome of urban living in this beautiful and bright corner 2 bedroom/2bath soft loft in the vibrant gallery district of Chicago's coveted River North neighborhood! This unique space offers an industrial aesthetic with its exposed concrete walls, high ceilings and an abundance of natural light steaming through expansive floor to ceiling windows. Unit offers spacious open concept layout for ease of living and entertaining, while fully enclosed bedrooms offer plenty of privacy. Balcony is perfect for grilling and enjoying city views! Kitchen showcases stainless appliances, white cabinets and timeless backsplash. Additional features include hardwood floors, large foyer, in-unit laundry, custom window treatments and closet space galore! Incredible location with close proximity to brown and purple lines, bus stops, art galleries, award winning restaurants, trendy cafes, boutique shopping, entertainment, parks and highway access. Prime, on site deeded garage parking space available for purchase. Whether you are an art lover, foodie, or urban explorer, this unit offers the perfect blend of style, comfort and convenience!
- Type:
- Single Family
- Sq.Ft.:
- 812
- Status:
- Active
- Beds:
- 1
- Year built:
- 2005
- Baths:
- 1.00
- MLS#:
- 12161079
ADDITIONAL INFORMATION
Enjoy spacious and flexible living in this penthouse-level concrete loft with floor-to-ceiling south-facing windows with electric shades! This home's enviable position on the top floor means the building's highest ceilings - at 12 feet, giving this home an easy, breezy feeling throughout and amazing city views! In the kitchen, which opens to the living space; find plentiful cabinetry for storage, an island, granite countertops and stainless steel appliances. Don't miss the oversized bedroom boasting new carpeting and plenty of space for a king bed, nightstands and dresser, plus a full wall of closets. With hardwood floors, in-unit washer and dryer, new paint throughout and new carpeting in the bedroom - all you need to do is move in! Prime River North location in the heart of the Design District, close proximity to the Loop, plus fitness studios, popular restaurants, shopping, easy expressway access and public transit options round out this prime location. The building has deeded parking available and is investor-friendly with low assessments!
ADDITIONAL INFORMATION
Deeded garage space in prime River North location. 24-hour doorstaff building. A great additional parking space. You DO NOT need to live in the building to purchase parking.
- Type:
- Single Family
- Sq.Ft.:
- 1,000
- Status:
- Active
- Beds:
- 1
- Year built:
- 2000
- Baths:
- 2.00
- MLS#:
- 12162527
ADDITIONAL INFORMATION
Gorgeous, modern, just rehabbed 1 bedroom with office/den & 1 and 1/2 bath. Unobstructed east south views. Amazing total rehab in 2023.Open kitchen with sleek Italian cabinets & quartz countertops. Spacious living room with plenty of sunlight and very large balcony leads to very generous size den/office which makes area feel even more open and spacious.10 feet ceilings. 1/2 bath for your guests. In unit washer/dryer. Bedroom has 2 closets and attached full bathroom. Whole unit was just painted in February. It is truly spotless. Garage spot 5-20 (30k),storage#14. Building is well maintained and run with rooftop full gym and huge sundeck. Investor friendly! Residents have direct access to Galleria Market. Shop in your pajamas for hot soup & freshly made sandwich. Owner can still rent. Seller is related to listing agent.
- Type:
- Single Family
- Sq.Ft.:
- 1,450
- Status:
- Active
- Beds:
- 2
- Year built:
- 1962
- Baths:
- 2.00
- MLS#:
- 12161808
ADDITIONAL INFORMATION
Welcome to a rare opportunity at the iconic Marina Towers. This spacious unit encompasses the breathtaking views of the coveted 32nd AND 33rd tiers. Once two separate one bedroom condos, this open and combined space now offers two bedrooms, two full bathrooms, an expansive living room, a designated dining area, one open kitchen and a second prep/butlers kitchen, a large in-unit laundry space, and three full private balconies. Relax in the massive primary suite, which is nearly double the size of the typical primary bedroom layout in the building. Floor to ceiling windows span the width of the unit, flooding the space with natural light. Incredible eastern and southern views. To the east, overlook the river going through the locks to the lake and catch fireworks at Navy Pier. To the south, take in panoramic views of the cityscape, State Street and the Loop. The glass doors of three private balconies offer a seamless indoor-outdoor living experience and an exclusive retreat to savor the mesmerizing views. Combined over 500 sf of private outdoor space! Residents are treated to an array of amenities, including a doorman, exercise facilities, a sundeck, restaurant access, a well-stocked grocer, on site dry cleaning, bike room, leased garage parking, and more. The unit also comes with two dedicated storage cages. Located in vibrant River North, this home is surrounded by world class restaurants and bars, ample shopping, and convenient access to the highway and public transit. Well managed, investor friendly HOA with approx 6.6 million in reserves. Come see this incredible opportunity today!
- Type:
- Single Family
- Sq.Ft.:
- 1,800
- Status:
- Active
- Beds:
- 2
- Year built:
- 2002
- Baths:
- 2.00
- MLS#:
- 12160739
ADDITIONAL INFORMATION
Introducing a premier corner concrete loft in River North that's among the most desired in the building! This bright and spacious concrete loft features impressive 15-foot ceilings and an abundance of natural light pouring in through the large windows. The newly updated chef's kitchen is equipped with top-of-the-line stainless Wolf appliances, while the main bathroom has also been beautifully remodeled. As you enter, you'll find a welcoming foyer that opens into a large, versatile living space, including a living room, dining room, custom-built bar, and an open kitchen, perfect for entertaining guests. The unit showcases hardwood flooring in the living areas and the guest bedroom. Step outside onto your private balcony, where you can enjoy stunning views of the river and breathtaking sunsets. The layout includes two spacious enclosed bedrooms and two full bathrooms, providing ample privacy and comfort. This building offers a 24-hour door staff, an on-site dry cleaner, a fully-equipped exercise room, and a beautifully designed common sundeck. A heated garage parking space conveniently located near the elevator is available for $30,000. Enjoy the vibrant lifestyle of River North, with everything from restaurants and boutiques to art galleries just a short walk away. With easy access to the Loop, public transportation including the Brown and Blue Lines, and major highways like 90/94 and Lake Shore Drive, this location is truly unbeatable! Near Chicago's primer fitness clubs East Bank Club, Bian Chicago and LifeTime Fitness.
- Type:
- Single Family
- Sq.Ft.:
- 725
- Status:
- Active
- Beds:
- 1
- Year built:
- 1962
- Baths:
- 1.00
- MLS#:
- 12160169
ADDITIONAL INFORMATION
Amazing Opportunity to Design and Create this 1 Bedroom in Marina City with One of the Highest and Best Views to your taste. You will be blown away by the Western View that provides Private views of the River, Cityscape, Sunsets and City Lights. The Spacious Floor Plan is flooded with natural light from the floor to ceiling windows. The bedroom will easily fit a King or Queen Bed and has access to your 2nd balcony. Walk-in Closet and the Possibility to install Washer and Dryer. Active Association with regular community events such as Movie Nights, Game Nights, Book/Art Discussions and More. Building perks include-24 hr door staff, breathtaking roof top- A great Place to watch the Navy Pier Fireworks and a 360 Views of the City, common laundry, Storage, marketplace and fitness center. Easy access to the CTA Buses as well as the Red, Orange, Blue, Brown, Green, Pink and Purple Lines. A quick walk to Chicago entertainment, restaurants and River Walk, You are in the center of it all. Investor Friendly- No Cap. Come see this Condo today.
- Type:
- Single Family
- Sq.Ft.:
- 820
- Status:
- Active
- Beds:
- 1
- Year built:
- 1900
- Baths:
- 1.00
- MLS#:
- 12159726
ADDITIONAL INFORMATION
STUNNING 1 BED TIMBER LOFT located in the heart of RIVER North. This SPACIOUS unit is filled with exposed brick and timber beams, hardwood floors, and soaring 10.5'+ ceilings. The floor plan includes an open kitchen with quartz countertops and stainless steel appliances, an enormous large family room, a bedroom, a luxurious bathroom, extra storage, and a flex space that can be a dining room, office area, and more. The unit also has in-unit laundry and custom-built storage closets. All this with LOW HOA ASSESSMENTS. This LOCATION OFFERS EVERYTHING - renowned restaurants, gyms, parks, and grocery stores right outside your door; one block away from the brown and purple Chicago CTA lines; a short walk from the Chicago CTA Red Line; the River Walk is a 10m walk; world-class shopping on the Magnificent mile is a short 15m walk; and beautiful Lake Michigan is a 20m walk away. BUILDING AMENITIES include an incredible rooftop deck with sweeping skyline views, a workout room, an additional storage locker, bike storage, commercial laundry, a package room, a pet-friendly building (with free doggie bags!), doorman, and more! Parking available right next door at Flair Tower.
- Type:
- Single Family
- Sq.Ft.:
- 1,265
- Status:
- Active
- Beds:
- 2
- Year built:
- 1985
- Baths:
- 2.00
- MLS#:
- 12153398
ADDITIONAL INFORMATION
**Welcome to The Hermitage - where luxury and urban sophistication meet in the heart of Chicago's vibrant River North neighborhood.** This impeccable corner unit, a 2-bedroom, 2-bath residence, offers a stunning blend of modern elegance and comfort. With sweeping northeast city views, you'll enjoy the magic of breathtaking sunrises from your own private balcony. Upon entry, you'll be greeted by a bright and expansive living and dining area, awash with natural light streaming through corner windows, which perfectly complement the gleaming hardwood floors. The sleek, contemporary kitchen is a chef's dream, featuring 42" wood cabinetry, ample storage, and top-of-the-line stainless steel appliances-ideal for everything from cozy meals to lavish gatherings. The intelligently designed split-bedroom layout provides optimal privacy and comfort. The grand master suite is a retreat of its own, featuring two custom closets, one of which is a spacious walk-in, plus oversized windows that showcase captivating north-facing views. The luxurious en-suite bath exudes tranquility with its elegant vanity, under-mount sinks, and custom stand-up shower. The second bedroom, located on the opposite side of the unit, is generously sized and awash in natural light from its large east-facing windows. As a resident of The Hermitage, you'll have access to an array of first-class amenities, including 24-hour door staff, a state-of-the-art fitness center, a stylish party room, and the convenience of on-site dry cleaning services. Just steps from the best shopping, dining, and entertainment Chicago has to offer, you'll experience the pinnacle of city living. The unit includes a private storage locker, and a deeded parking spot is available for purchase. While there is no in-unit washer/dryer, a well-maintained laundry facility is conveniently located in the building. **Indulge in refined city living in this beautifully appointed designer home - a true gem in one of Chicago's most coveted locations.**
- Type:
- Single Family
- Sq.Ft.:
- 725
- Status:
- Active
- Beds:
- 1
- Year built:
- 1962
- Baths:
- 1.00
- MLS#:
- 12132647
- Subdivision:
- Marina Towers
ADDITIONAL INFORMATION
Welcome to your new home. This elegant unit features a spacious balcony offering breathtaking, panoramic views of the city skyline, perfect for enjoying your morning coffee or evening sunsets. Located in the iconic Marina City, this unit provides not just a home but a lifestyle. The building boasts unparalleled amenities including a fitness center, 24-hour door staff, and a rooftop deck with sweeping views of the city and river. Situated in the heart of downtown Chicago, you'll have easy access to world-class dining, shopping, and entertainment. Just a short walk away, you can enjoy this iconic park with its famous Cloud Gate (The Bean), outdoor concerts, and beautiful landscapes anytime. The Art Institute of Chicago is about a 15-minute walk, and the Chicago Cultural Center is only 10 minutes away, offering easy access to world-class art and cultural exhibits. You're steps away from multiple CTA train lines at State/Lake and Clark/Lake stations, making it easy to get around the city. Additionally, major bus routes are accessible just outside your building, providing convenient options for commuting or exploring other Chicago neighborhoods. A fun fact about the unit is that one of Nick Wallenda's wires was hooked to the unit's balcony railing when he did the tightrope walk between the 2 towers in 2015.
- Type:
- Single Family
- Sq.Ft.:
- 1,440
- Status:
- Active
- Beds:
- 2
- Year built:
- 2005
- Baths:
- 2.00
- MLS#:
- 12157358
ADDITIONAL INFORMATION
Rarely available 2 bed, 2 bath condo in Boutique Luxury Building designed by Lucien Lagrange. This truly unique space has floor-to-ceiling windows, Brazilian teak hardwood floors throughout, soaring ceilings and Sonos surround sound. Oversized living room with gas fireplace, formal dining space and attached south-facing balcony with spectacular city views. The kitchen is the ultimate hostess, with a stylish breakfast nook, quartz countertops, herringbone back-splash and top-of-the-line appliances. Attached laundry room with side-by-side w/d and built-in cabinetry. Generous master suite features walk-in closet and an attached marble master bathroom with double vanity. Guest bedroom currently used as an office, full bathroom and two large hallway closets. This intimate 24-unit building offers a doorman, exercise room and on-site maintenance. HOA includes all utilities and cable/internet except electric.
- Type:
- Single Family
- Sq.Ft.:
- 1,574
- Status:
- Active
- Beds:
- 2
- Year built:
- 1924
- Baths:
- 2.00
- MLS#:
- 12157062
ADDITIONAL INFORMATION
Live in the heart of River North in this rarely available 2-bedroom, 2-bathroom end-unit! This expansive 1574-square-foot loft, designed by the acclaimed Studio Dwell, boasts 14-foot ceilings with exposed brick and beams, creating an atmosphere that's both industrial-chic and open. Your inner chef will love the custom kitchen by Copat, featuring Jenn-Air appliances, sleek granite countertops, and a grand island for entertaining. Oak hardwood floors flow throughout the main living area and into the second bedroom. The master suite features a spa-like bathroom with a rain shower, double vanities with stone countertops and floors, and a walk-in closet. High-end fixtures by Brizo, and Kohler throughout the apartment add a touch of luxury. Step out onto your private balcony and soak up the neighborhood atmosphere, or take a quick walk to the iconic Merchandise Mart or the East Bank Club, with a nearby CTA stop. With world-class restaurants, cozy coffee shops, and the nightlife of River North all at your doorstep, this is city living at its finest. Don't miss this opportunity to live in a truly unique and stylish space!
- Type:
- Single Family
- Sq.Ft.:
- 725
- Status:
- Active
- Beds:
- 1
- Year built:
- 1962
- Baths:
- 1.00
- MLS#:
- 12142364
ADDITIONAL INFORMATION
Tremendous opportunity to purchase a one bedroom in Marina Towers. Enjoy the best location downtown and two large balconies! Association has reserves over $7M.
- Type:
- Single Family
- Sq.Ft.:
- 3,218
- Status:
- Active
- Beds:
- 3
- Year built:
- 2022
- Baths:
- 4.00
- MLS#:
- 12150797
ADDITIONAL INFORMATION
JDL is proud to unveil the reimagined possibilities offered by One Chicago's incredible half floor residences, offering owners a private retreat and the most panoramic views of the city and lake! Welcome to One Chicago - 77 visionary homes in the sky, starting on the 44th floor, with spectacular city and lake views. Merging the exclusive neighborhoods of the Gold Coast and River North, One Chicago offers a whole new perspective on city living, just blocks from the lakefront on Superior Street between Dearborn and State. The covered motor court with dedicated valet marks the beginning of an elegant arrival sequence. An exclusive door team is there to welcome residents and guests to the hands-free elevators, which lead to residences with secure Latch Hardware entry systems. A sense of light and space in the open plan living area reveals awe-inspiring views and finishes, such as wide plank European oak wood floors, custom stepped ceiling details and full height windows. A custom-designed O'Brien Harris kitchen lies at the heart of each residence. Generous dimensions and natural finishes allow for a peaceful sleep in the bedrooms, equipped with Ketra circadian lighting. Clean lines and luxurious finishes are the hallmark of every bathroom. Primary baths are sleek and flawless, offering floor-to-ceiling slab porcelain, custom-built vanities with lit mirrors and Kalista fixtures. Oversized showers are complemented with cantilevered benches, recessed storage niches, fog-free shave mirrors and effortlessly controlled with Kohler's DTV electronic, programmable system. Generous setbacks allow for uniquely large terraces, including the private ownership amenity deck. Residents will enjoy an exclusive membership to Life Time Athletic Resort and Spa's diamond level private club. Everyday fine dining, and a flagship Whole Foods are found at the base of the building. One Chicago offers a refined, beautifully appointed way of living in Chicago's most desirable neighborhood. With a wealth of amenities and an elegant approach to design, these residences offer the quiet tranquility of a private retreat with all the excitement of a city address.
- Type:
- Single Family
- Sq.Ft.:
- 1,181
- Status:
- Active
- Beds:
- 2
- Year built:
- 2008
- Baths:
- 2.00
- MLS#:
- 12154438
ADDITIONAL INFORMATION
River North living at its finest! Stunning 2 bedroom condo in a full amenity building. Open and functional floor plan with new flooring throughout. Bright and spacious living and dining room flows into the kitchen with a breakfast bar, granite counters, and stainless steel appliances. Floor-to-ceiling windows throughout. Master bedroom is en suite with a newer master bathroom. South-facing unit offers loads of light. W/D in unit. 24-hour doorman, incredible outdoor pool with panoramic city views, fitness center, business center, dry cleaners, and party room. This River North location is superb! Easy access to the Loop. Walk to CTA, trendy shopping, and fine dining! Parking available for 25,000. Be sure to check out the 3D Matterport tour! CASH ONLY


© 2024 Midwest Real Estate Data LLC. All rights reserved. Listings courtesy of MRED MLS as distributed by MLS GRID, based on information submitted to the MLS GRID as of {{last updated}}.. All data is obtained from various sources and may not have been verified by broker or MLS GRID. Supplied Open House Information is subject to change without notice. All information should be independently reviewed and verified for accuracy. Properties may or may not be listed by the office/agent presenting the information. The Digital Millennium Copyright Act of 1998, 17 U.S.C. § 512 (the “DMCA”) provides recourse for copyright owners who believe that material appearing on the Internet infringes their rights under U.S. copyright law. If you believe in good faith that any content or material made available in connection with our website or services infringes your copyright, you (or your agent) may send us a notice requesting that the content or material be removed, or access to it blocked. Notices must be sent in writing by email to [email protected]. The DMCA requires that your notice of alleged copyright infringement include the following information: (1) description of the copyrighted work that is the subject of claimed infringement; (2) description of the alleged infringing content and information sufficient to permit us to locate the content; (3) contact information for you, including your address, telephone number and email address; (4) a statement by you that you have a good faith belief that the content in the manner complained of is not authorized by the copyright owner, or its agent, or by the operation of any law; (5) a statement by you, signed under penalty of perjury, that the information in the notification is accurate and that you have the authority to enforce the copyrights that are claimed to be infringed; and (6) a physical or electronic signature of the copyright owner or a person authorized to act on the copyright owner’s behalf. Failure to include all of the above information may result in the delay of the processing of your complaint.
Chicago Real Estate
The median home value in Chicago, IL is $284,100. This is higher than the county median home value of $279,800. The national median home value is $338,100. The average price of homes sold in Chicago, IL is $284,100. Approximately 40.54% of Chicago homes are owned, compared to 48.29% rented, while 11.17% are vacant. Chicago real estate listings include condos, townhomes, and single family homes for sale. Commercial properties are also available. If you see a property you’re interested in, contact a Chicago real estate agent to arrange a tour today!
Chicago, Illinois 60654 has a population of 2,742,119. Chicago 60654 is less family-centric than the surrounding county with 24.86% of the households containing married families with children. The county average for households married with children is 29.73%.
The median household income in Chicago, Illinois 60654 is $65,781. The median household income for the surrounding county is $72,121 compared to the national median of $69,021. The median age of people living in Chicago 60654 is 35.1 years.
Chicago Weather
The average high temperature in July is 83.9 degrees, with an average low temperature in January of 19.2 degrees. The average rainfall is approximately 38.2 inches per year, with 35.1 inches of snow per year.

