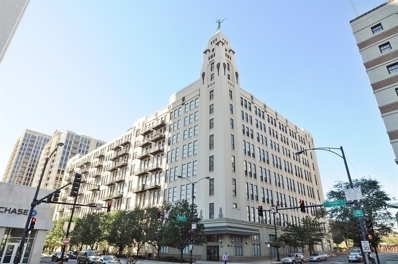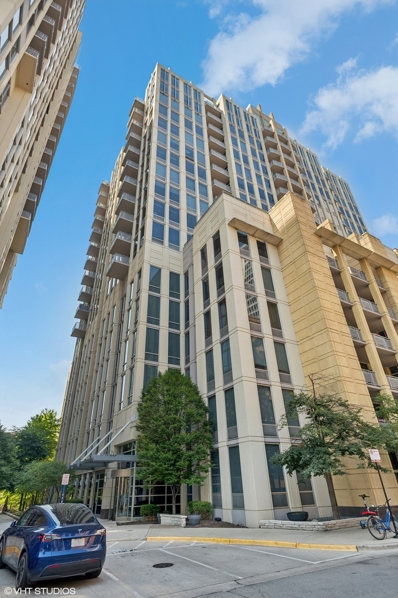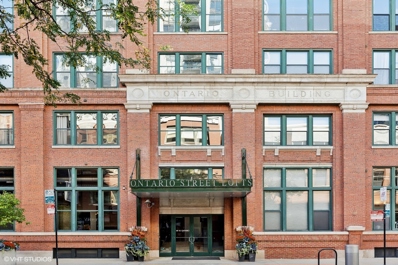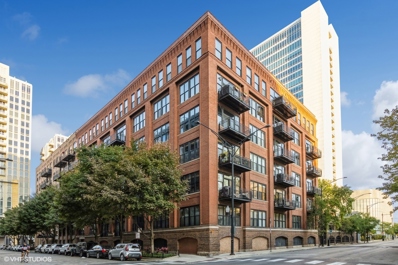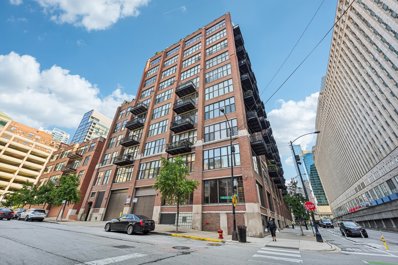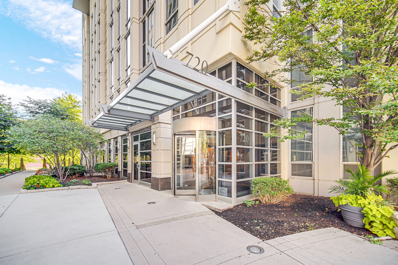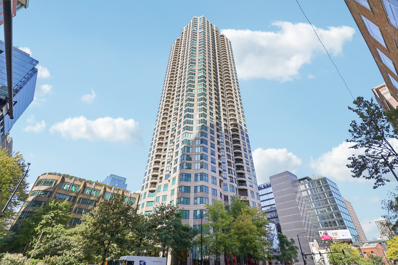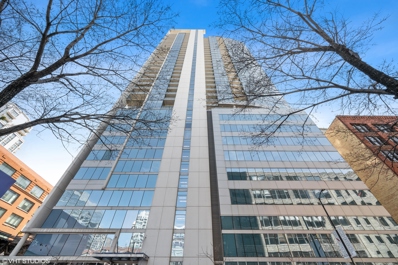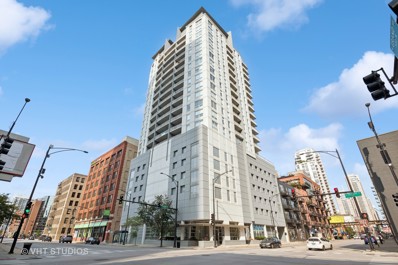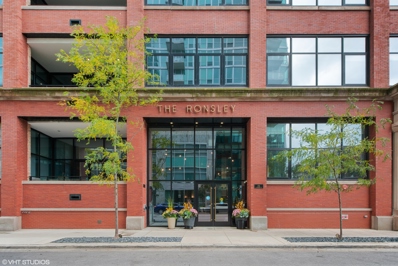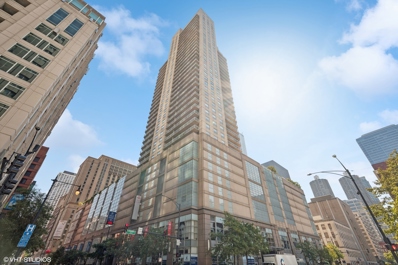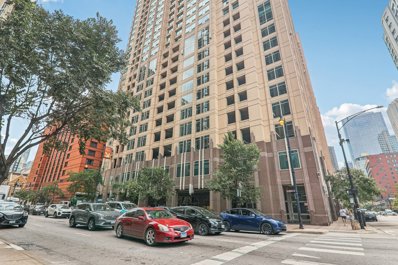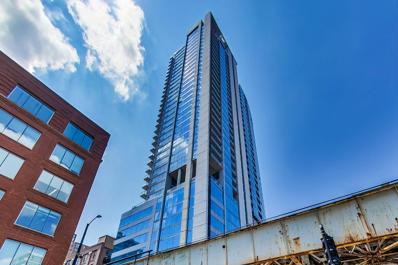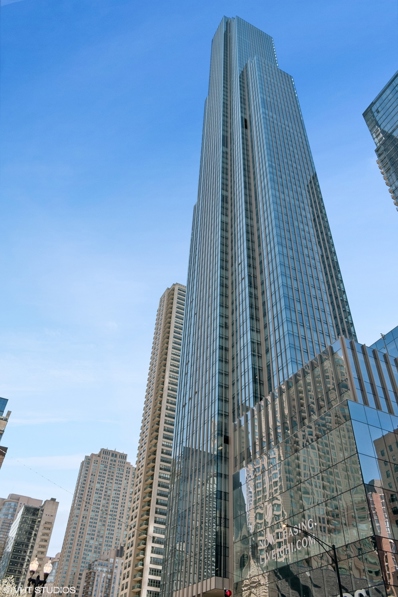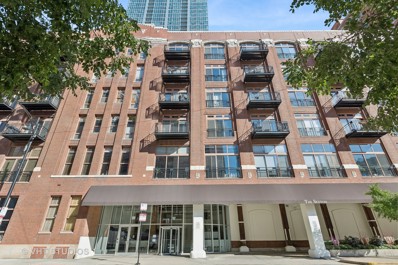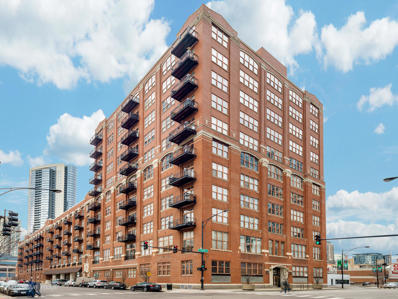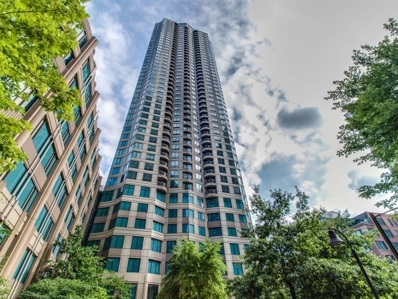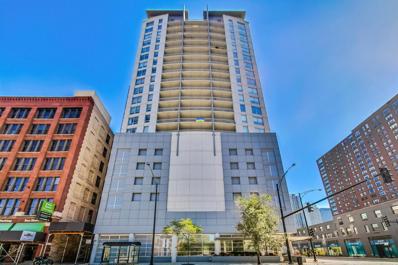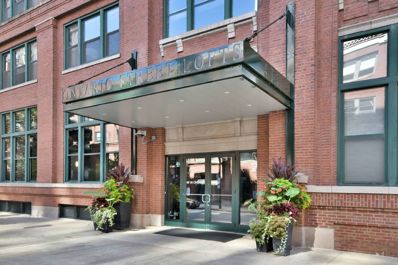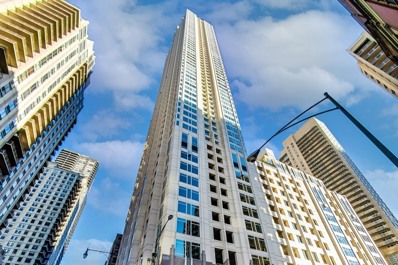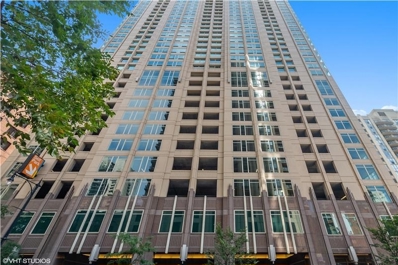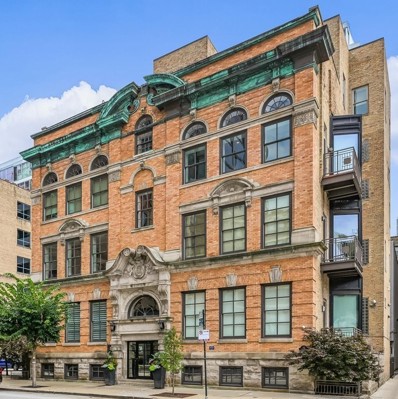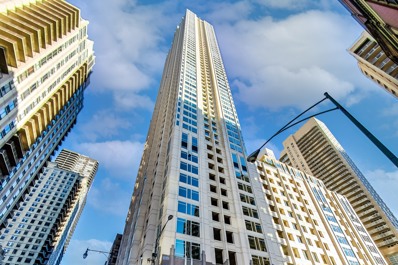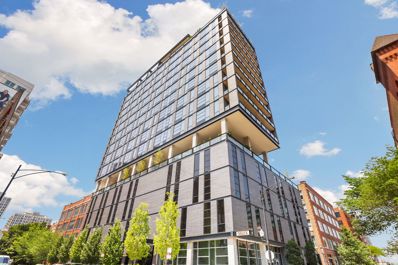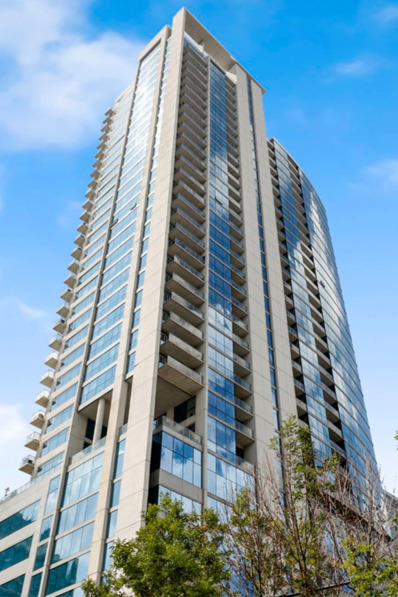Chicago IL Homes for Rent
- Type:
- Single Family
- Sq.Ft.:
- n/a
- Status:
- Active
- Beds:
- 2
- Year built:
- 2002
- Baths:
- 2.00
- MLS#:
- 12180532
ADDITIONAL INFORMATION
Live in this beautiful and historic 2-bed 2-bath concrete loft with 15' soaring ceilings and river views in ideal River North Location. Hardwood floors in the main living area which features an open floor plan, spacious living/dining room with gas fireplace, massive windows allowing for max sunlight and large balcony, perfect for entertaining, relaxing and watching the boats go by. Kitchen with ample 42 inch cabinetry has a custom backsplash, stainless steel appliances and granite counters with an island for seating. King-size primary suite with new carpeting, two closets and dual vanity sink and soaking tub in the primary bathroom. Guest bedroom with new carpet conveniently down the hall from the full guest bathroom with a tub/shower combo. In unit laundry. Soaring 15 foot ceilings allow option to build loft or second story! Amazing location walkable to riverwalk, dog park, playground, brown line, and heart of River North. Building features 24 hour door staff, dry-cleaner, fitness center, roof deck with grills, storage, bike room, and A&TT fiber internet. 1 deeded garage parking spot additional $30k.
- Type:
- Single Family
- Sq.Ft.:
- n/a
- Status:
- Active
- Beds:
- 2
- Year built:
- 2004
- Baths:
- 2.00
- MLS#:
- 12182617
ADDITIONAL INFORMATION
You'll love coming home to this sophisticated River Front 2 bedroom/2 bath condo, where you'll enjoy forever sunset & river views from your beautiful, high-floor home. The current owner spent over $30k improving this split 2 bedroom floor plan with soaring 10' concrete ceilings, hardwood floors, exposed ductwork, floor to ceiling windows and warm neutral colors through out. Open kitchen with stainless steel appliances, 42" cabinets, island and quartz countertops. Stunning living/dining room with distinct shelving, built-ins and custom wall-coverings. Expansive primary suite with custom closets and ensuite bathroom with oversized dual vanity and separate shower. In-unit washer/dryer. The building offers a workout room, onsite management, 24-hour door staff and storage lockers. HOA fee includes: cable/ internet, gas, heat, AC and water. Investor and pet-friendly. Conveniently located in a quiet, residential area of desirable River North with the nearby dog park, river walk, water taxi, Brown Line and River North entertainment district, great restaurants and night life. Prime garage space #48 is available for an additional $35,000.
- Type:
- Single Family
- Sq.Ft.:
- n/a
- Status:
- Active
- Beds:
- 2
- Year built:
- 1910
- Baths:
- 2.00
- MLS#:
- 12176733
- Subdivision:
- Ontario Street Lofts
ADDITIONAL INFORMATION
This spectacularly handsome 2 bed/2 bath corner unit has been luxuriously outfitted with the finest finishes and taste. In this historic building, enjoy industrial interior aesthetics including towering concrete pillars and risers, original steel details, soaring ceilings, and Southern sunlight. This home boasts multiple customized storage spaces, including a large master walk-in closet with floor to ceiling storage. Walnut floors, integrated European kitchen appliances, bountiful cabinet and island storage, stone counters, designer light fixtures, high-end window treatments, and Chilewich wall coverings - no detail was left behind! A spark brand fireplace and surround sound add a special, ambient touch. Other luxe upgrades include a full sized/stacked in-unit washer dryer. The building itself is immaculately kept, and the common roof deck and building gym underwent recent upgrades/renovations. A door person, attached heated parking (1 spot included), bike and storage unit can be found on site. Must see to appreciate!
ADDITIONAL INFORMATION
Welcome to 520 West Huron Street, Unit 408, a captivating residence in the vibrant heart of Chicago's sought-after River North neighborhood. This remarkable 2-bedroom, 2-bathroom condo perfectly marries historic charm with modern conveniences, offering the ultimate urban living experience.Step inside and be greeted by the stunning exposed brick walls and timber beams that infuse this home with unique character and warmth. The expansive hardwood floors stretch across the open, airy floor plan, seamlessly connecting the living spaces. Spend cozy evenings by your own charming fireplace, creating the perfect ambiance for relaxation and entertainment. The well-appointed kitchen is crafted for both everyday cooking and hosting family or friends, complete with ample cabinetry and counter space. Adjacent to the kitchen, the in-unit laundry nook adds extra convenience to your daily routine. The master suite offers a private retreat with its own en-suite bathroom, while the second bedroom is ideally sized for a guest room, office, or nursery-tailored to suit your needs. Parking is a premium in the city, and this unit provides options to suit your lifestyle. You have the choice of securing a separate deeded garage spot and a convenient exterior parking space, making this home perfect for both car owners and urban dwellers who prefer public transportation. Situated in the pulsating River North area, this residence offers easy access to a rich array of amenities and city highlights. Pet-friendly and investor-friendly, this property opens its doors to both your beloved furry companions and savvy investors searching for reliable rental opportunities in a high-demand location. Experience city living at its finest-immerse yourself in the energy of River North while enjoying the comfort and historical charm of this stunning condo. This is not just a home; it's a lifestyle. Don't miss your chance to make it yours. Schedule a viewing today and see firsthand what makes this property truly special.Home comes with 2 parking spots: One assigned exterior parking and one indoor parking!
- Type:
- Single Family
- Sq.Ft.:
- 1,017
- Status:
- Active
- Beds:
- 1
- Year built:
- 1962
- Baths:
- 1.00
- MLS#:
- 12181499
ADDITIONAL INFORMATION
Welcome to this stunning corner loft in the heart of River North! Spanning 1,017 square feet, this expansive residence features soaring 14-foot ceilings and impressive 9' x 45' corner windows that flood the space with southwest sunlight. The beautifully updated kitchen boasts granite countertops and newer stainless steel appliances, while the stylish bathroom includes an oversized bathtub, an updated vanity, mirror, and contemporary lighting. The spacious bedroom offers two full closets plus a large armoire for additional storage. Experience the warmth of refinished matte hardwood floors and a cozy gas fireplace, perfect for entertaining or relaxing. Convenience is at your fingertips with a high-quality washer/dryer and access to 24-hour door staff, along with additional on-site storage. Just steps the CTA, East Bank Club, The Merchandise Mart, and I-94, along with all the River North nightlife. HOA fees cover free basic cable, high-speed internet, heating & cooling, water and gas, leaving just an electric bill each month! Onsite and nearby parking options are available separately. Don't miss your chance to own a piece of River North luxury-schedule a showing today!
- Type:
- Single Family
- Sq.Ft.:
- n/a
- Status:
- Active
- Beds:
- 2
- Year built:
- 2004
- Baths:
- 2.00
- MLS#:
- 12179486
ADDITIONAL INFORMATION
Welcome to this sophisticated high-floor 2-bedroom, 2-bath condo at Two River Place in the vibrant River North neighborhood. This residence boasts breathtaking river views and abundant natural light, creating an inviting atmosphere. The open kitchen features recently updated cabinets, countertops, backsplash, and newer stainless steel appliances, making it perfect for entertaining. With a desirable split floor plan that ensures privacy, you'll appreciate the spaciousness created by the impressive 10-foot ceilings and floor-to-ceiling windows that offer unobstructed west exposure for spectacular sunset views. Step out onto the huge private balcony off the living room for outdoor relaxation, or unwind in the expansive living room, complete with a designated dining area, gas fireplace, and newly refinished wood floors. A standout feature of this home is the custom built-in library, equipped with a stunning ladder and a separate dry bar, adding a touch of elegance. The convenience of new in-unit laundry and custom closets enhances the functionality of the space. Vanities in both bathrooms have been painted white and feature updated elegant fixtures. The building offers a quiet and secure environment with 24/7 door staff, as well as an onsite gym and management for added convenience. Attached heated garage parking is available for $30K, and additional storage is included. All utilities except electric are covered in the assessment. Located close to a fantastic park with a dog run, diverse restaurants, the East Bank Club, and all that this thriving neighborhood has to offer, this condo presents an exceptional opportunity to own a piece of luxury in River North. Don't miss out!
- Type:
- Single Family
- Sq.Ft.:
- 850
- Status:
- Active
- Beds:
- 1
- Year built:
- 2001
- Baths:
- 1.00
- MLS#:
- 12180240
ADDITIONAL INFORMATION
Discover this rare 1-bed/1-bath corner-unit condo, offering modern finishes and stunning West & North views, including the iconic Merchandise Mart. The unit features hardwood floors throughout and a spacious open kitchen complete with finished countertops and stainless-steel appliances. Enjoy ample storage with a walk-in closet in the bedroom, an entryway closet, and generous kitchen cabinetry. A private balcony provides a perfect spot to take in the sweeping cityscape. Additional storage locker and in-unit washer/dryer are included for added convenience. Located in the heart of River North, this professionally managed building offers an array of top-tier amenities, including 24/7 door staff, a pool, hot tub, entertainment deck with grills, private seating areas, a fitness center, social lounge, and even a dry cleaner on site. Just steps away from the Chicago River, vibrant nightlife, excellent dining, Michigan Avenue shopping, grocery stores, and everything else River North has to offer.
- Type:
- Single Family
- Sq.Ft.:
- 1,138
- Status:
- Active
- Beds:
- 2
- Year built:
- 2009
- Baths:
- 2.00
- MLS#:
- 12180269
ADDITIONAL INFORMATION
Brand new refinished hardwood floors and freshly painted- MOVE IN READY! Spectacular views from every room in this South East corner 2bed/2bath condo at Silver Tower. Floor to ceiling windows throughout bring in tons of light and the functional floor plan offers split bedrooms/bathrooms and an open kitchen/dining/living setup. The spacious balcony off the living room is perfect for soaking up sunsets. Full amenity building with fitness center, dog run, 24hr door staff and two rooftop terraces with lounge seating, built-in grills and firepits- perfect to take in the beautiful Lake, City and River views. Ideal location in the heart of River North and steps from the "L", the highway, grocery stores and all the restaurants/nightlife Chicago has to offer. Storage unit included. Monthly HOA includes water, parking, cable (w/ HBO + Showtime) and internet (Hi speed 200+mbps). Parking spot P83 to be sold with the unit.
- Type:
- Single Family
- Sq.Ft.:
- 800
- Status:
- Active
- Beds:
- 1
- Year built:
- 2005
- Baths:
- 1.00
- MLS#:
- 12179828
ADDITIONAL INFORMATION
WELCOME TO URBAN SOPHISTICATION AT THE GRAND ORLEANS IN RIVER NORTH. SPACIOUS ONE BED/ONE BATH WITH A PARKING SPACE INCLUDED. HUGE BALCONY(22X8) WITH AWESOME WEST AND CITY VIEWS FROM HIGH FLOOR. KITCHEN WITH MAPLE CABINETS, GRANITE COUNTER TOPS AND BLACK APPLIANCES. TONS OF CLOSET SPACE & ADDITIONAL LARGE STORAGE LOCKER. IN-UNIT WASHER AND DRYER. THE LOCATION OF THIS CONDO IS UNBEATABLE WITH PROXIMITY TO THE MERCHANDISE MART, RIVERWALK, EAST BANK, FULTON MARKET, BROWN LINE, 90/94 HIGHWAY. WALKING DISTANCE TO RESTAURANTS, WHOLE FOODS & TRADER'S JOES. GRAND ORLEANS IS A BOUTIQUE-STYLE BUILDING AND IT OFFERS A 24 HOUR DOOR STAFF, FITNESS ROOM AND A BUSINESS CENTER FOR RESIDENT'S CONVENIENCE. INVESTOR FRIENDLY BUILDING. NO RENTAL CAP. PET FRIENDLY BUILDING WITH NO RESTRICTIONS.
- Type:
- Single Family
- Sq.Ft.:
- 2,231
- Status:
- Active
- Beds:
- 3
- Year built:
- 2017
- Baths:
- 4.00
- MLS#:
- 12176229
ADDITIONAL INFORMATION
Luxury living at its finest awaits in this pristine 3 bed, 3.5 bath home situated in the perfect residential pocket of River North. This stunning loft offers an airy layout with soaring ceilings, hardwood floors, and automatic Hunter Douglas window treatments throughout. The impressive chef's kitchen features an oversized island with quartz countertops and barstool seating, top-of-the-line Sub Zero and Wolff appliances. A gracious dining room and large family room provide easy access to the huge private covered terrace-the ideal place for grilling, relaxing, and entertaining! The expansive primary suite boasts fabulous exposed brick, a massive professionally organized walk-in closet, and a spa-like ensuite bathroom featuring a dual vanity. The second and third spacious bedrooms offer custom closets and en-suite bathrooms. A chic powder room and fantastic suburban-like laundry room, additional storage and separate entrance, completes this outstanding residence. The Ronsley is a full-amenity building offering 24-hour door staff, a fitness center, a yoga room, a hospitality room, and a landscaped courtyard with barbecues, a fire pit, and lounging furniture. Located within close proximity to A. Montgomery Ward Park, Larrabee Dog Park, the River Walk, public transportation, all of River North's iconic restaurants, the Loop, Northwestern Hospital, expressways to O'Hare and suburbs! Parking is an additional 50k.
- Type:
- Single Family
- Sq.Ft.:
- n/a
- Status:
- Active
- Beds:
- 3
- Year built:
- 2003
- Baths:
- 2.00
- MLS#:
- 12032304
ADDITIONAL INFORMATION
Welcome to this stunning and rare 3BD/2BA penthouse condo in River North's premier building, The Grand Plaza! One of only two single-story 3 bedroom units in the building, this condo provides ample storage, privacy, and quiet living. This spacious, south-facing unit with 10 ft ceilings, hardwood floors, and remote-controlled window treatments offers breathtaking skyline views, filling the open-concept living space with natural light. The updated kitchen features sleek granite countertops, stainless steel appliances, an island with cabinets, and a layout ideal for entertaining. The expansive primary suite includes a spa-inspired bathroom with a rain shower, full body sprays, and a large walk-in closet, outfitted with Elfa Closet Systems, installed in 2022. The other two bedrooms are perfect for use as guestrooms and/or office space, as each has its own Elfa-outfitted closet (one walk-in). This home boasts numerous updates, including upgraded lighting throughout the unit, closets (2022), a new Samsung refrigerator (2023), a new wine fridge (2024), and fresh paint (2024). The spacious private balcony offers unbeatable city views, perfect for outdoor relaxation. With only 3 units on the 35th floor, this home offers exclusivity and tranquility. The Grand Plaza is renowned for its luxury amenities, including 24-hour door staff, an expansive fitness center, basketball court, large outdoor pool with cabanas, running track, dog park, sundeck, sauna, library, business center, lounge with billiards, outdoor BBQ areas, hospitality suite and on-site guest suite. The building's unbeatable location is steps from the CTA Red Line, Michigan Avenue shopping, and some of the city's best restaurants. Plus, with Jewel-Osco in the building and Trader Joe's, Whole Foods, and Eataly all within walking distance, convenience is at your doorstep.
- Type:
- Single Family
- Sq.Ft.:
- 1,300
- Status:
- Active
- Beds:
- 2
- Year built:
- 2003
- Baths:
- 2.00
- MLS#:
- 12178476
ADDITIONAL INFORMATION
Welcome to Residence 51F, a luxury condominium on the 51st floor, offering breathtaking views of Chicago's iconic skyline, Lake Michigan, and the John Hancock Tower. This 2-bedroom, 2-bathroom home has been tastefully updated to provide a blend of elegance and modern convenience in the heart of River North. The bright and spacious living area features an open floor plan with floor-to-ceiling windows, beautiful hardwood floors, and new recessed lighting, creating a cozy yet sophisticated atmosphere perfect for entertaining or relaxing. The modern kitchen features refinished cabinetry, granite countertops, a spacious breakfast bar, and premium stainless steel appliances, including a 5-burner double oven The primary bedroom offers a comfortable space with expansive city views, complemented by an en-suite bathroom featuring a double vanity, steam shower with bench seating, river rock flooring, and Italian porcelain tile, creating a relaxing atmosphere.The second bedroom, currently used as a home office, is versatile and filled with natural light, ideal for work or as a guest room. Additional upgrades include new doors and knobs, faucets, and a new washer and dryer. The building provides a full-service lifestyle with top-notch amenities, including an outdoor pool, fitness center, 24-hour door staff, media and conference rooms, package room, and convenient package delivery to your unit. Located in the desirable River North neighborhood, this condo offers an unparalleled luxury living experience with easy access to Chicago's finest dining, shopping, and entertainment. Assessments include all utilities except electricity, and one storage space is included. Parking is available for purchase or rent through a separate owner.
- Type:
- Single Family
- Sq.Ft.:
- 1,149
- Status:
- Active
- Beds:
- 2
- Year built:
- 2009
- Baths:
- 2.00
- MLS#:
- 12177651
- Subdivision:
- Silver Tower
ADDITIONAL INFORMATION
Welcome home to this bright 2 bed 2 bath condo in the heart of River North. This beautifully updated condo features sunny split floor plan, perfect for modern city living. Located in a vibrant neighborhood, this home boasts new floors throughout, enhancing the inviting atmosphere. The condo has two completely renovate bathrooms offering contemporary fixtures and finishes. Kitchen has stainless steel appliances and a huge island perfect for entertaining. Step outside to your west facing balcony and enjoy the sunsets. Unit has large front loading washer dryer and a heated deeded parking space. BLDG amenities include private storage, fitness room, and a sundeck. Don't mis this great unit.
- Type:
- Single Family
- Sq.Ft.:
- 3,664
- Status:
- Active
- Beds:
- 4
- Year built:
- 2022
- Baths:
- 4.00
- MLS#:
- 12176972
ADDITIONAL INFORMATION
ONE-OF-A-KIND HALF FLOOR HOME! Spans the entire SOUTH side of the building taking in PANORAMIC east LAKE views, south SKYLINE views, west SUNSET views!! Over $100k spent on custom LUTRON AUTO SHADES & CLOSET ORGANIZERS in every closet! Hand-applied VENETIAN PLASTER, designer wallpaper throughout, gift-wrapping station! Wide-plank European oak floors, custom stepped ceilings, O'Brien Harris kitchens, Ketra circadian lighting. Spa bathrooms with floor-to-ceiling porcelain, custom vanities, and showers with Kohler's DTV electronic system. Covered motor court with valet service, 24 hour door team, hands-free elevators with secure Latch Hardware entry. Exclusive access to Life Time Athletic Resort and Spa's diamond-level private club. Gemini restaurant with room service and Whole Foods in the building! ALL FURNISHINGS AVAILABLE selected by interior designer. Parking additional $100K.
- Type:
- Single Family
- Sq.Ft.:
- 1,660
- Status:
- Active
- Beds:
- 2
- Year built:
- 1920
- Baths:
- 2.00
- MLS#:
- 12170667
- Subdivision:
- The Sexton
ADDITIONAL INFORMATION
Welcome to this stunning 2-bedroom, 2-bathroom timber loft condo located in the heart of River North! This southwest-facing corner unit boasts an abundance of natural light, soaring ceilings, and beautiful hardwood floors. The spacious living area features a cozy gas fireplace with a striking stone surround, perfect for relaxing or entertaining. The open-concept island kitchen is complete with stainless steel appliances, including a 4-burner Viking stove top, and a custom pantry offering plenty of storage. The primary bedroom is generously sized, with a large walk-in closet and an ensuite bathroom that includes both a separate soaking tub and a stand-alone shower, creating a spa-like retreat. The lofted second bedroom offers flexibility for a guest room, office, or additional living space. This unit also includes a full laundry room with a side-by-side washer and dryer for ultimate convenience. Situated near the East Bank Club, Montgomery Ward Park, a dog park, CTA transit options, and easy access to the expressway, this location is perfect for city living. Don't miss out on this incredible home in one of Chicago's most desirable neighborhoods! Heated garage parking spot additional $35,000.
- Type:
- Single Family
- Sq.Ft.:
- 1,575
- Status:
- Active
- Beds:
- 2
- Year built:
- 1999
- Baths:
- 2.00
- MLS#:
- 12176480
ADDITIONAL INFORMATION
Super chic concrete loft in one of River North's most sought after buildings, the Sexton, right in the heart of River North. This spacious unit offers dramatic 15 foot ceilings, designer lighting, an open kitchen/living room concept with a large polished concrete island and counters. Ebony hardwood flooring, updated baths; Miele, Sub-Zero appliances and custom 12' silk draperies & motorized shades. Located steps from the East Bank Club, the Sexton lofts building is a full-amenity building with an extensive exercise room, outdoor common patio, dry-cleaners & 24-hour doorstaff. The 2nd bedroom walls were opened to maximize the dining/living space, but can be easily restored. Brand new AC/furnace. Indoor garage parking offered for an additional 35k.
- Type:
- Single Family
- Sq.Ft.:
- 850
- Status:
- Active
- Beds:
- 1
- Year built:
- 2003
- Baths:
- 1.00
- MLS#:
- 12169239
ADDITIONAL INFORMATION
Panoramic Sweeping City Views! Sunny bright during the day and sparkling lights at night from many windows and the Large Private Balcony! Wood flooring in the living/dining room area, brand new carpet in the bedroom, freshly painted and In Unit Washer/Dryer! Granite Kitchen is open to the living room with stainless steel appliances. Great Walk in closet in the bedroom. Neutral bath. Building Amenities include an outdoor heated pool, whirlpool spa, sundeck with public grills for cooking up steaks and BBQ, a clubhouse party room, full-size fitness center, onsite dry cleaning and ground-level sandwich shop. In addition, there is a 24-hour doorman and onsite manager
- Type:
- Single Family
- Sq.Ft.:
- 506
- Status:
- Active
- Beds:
- n/a
- Year built:
- 2005
- Baths:
- 1.00
- MLS#:
- 12170654
ADDITIONAL INFORMATION
Nestled in the heart of River North, this cozy studio unit offers 506 sq ft of modern living with beautiful views of the city. Plenty of natural sunlight fills this North facing unit. The open concept kitchen/dining/living space along with a large balcony is ideal for everyday living and entertaining. Washer and dryer in unit. Additional amenities include 24-hour door staff, fitness center, storage locker, and business center. Walking distance to loop, Riverwalk, public transportations, night life, shopping, restaurants etc. Enjoy all the best city life that River North has to offer in this move-in ready unit! Investor friendly building.
- Type:
- Single Family
- Sq.Ft.:
- 1,496
- Status:
- Active
- Beds:
- 2
- Year built:
- 1910
- Baths:
- 2.00
- MLS#:
- 12175447
- Subdivision:
- Ontario Street Lofts
ADDITIONAL INFORMATION
Rarely available stunning remodel 2 bedroom, 2 bathroom penthouse loft with 11ft. ceilings in River North. Main floor features open plan, beautiful refinished hardwood flooring, full size washer and dryer, bedroom with large closet, full bathroom, living room with fireplace, dinning room, updated kitchen with white cabinets, granite countertops and stainless steel appliances. The upper level with primary bedroom suite offers walk in closet, bathroom with modern cabinet, shower and good size linen closet, sliding door leads to large private patio(16x16) and private rooftop deck(21X14) with breathtaking view of City. Pet friendly building (2 pets,no weight limit), exercise room, 24 hour door staff, on-site management, huge sundeck with grills, storage unit. 1 parking space included in the price in heated attached garage. Exellent location with direct access to the River Walk. Close to expressway, public transportation, restaurants, shopping.
- Type:
- Single Family
- Sq.Ft.:
- 2,600
- Status:
- Active
- Beds:
- 3
- Year built:
- 2003
- Baths:
- 3.00
- MLS#:
- 12175228
ADDITIONAL INFORMATION
Discover the pinnacle of urban luxury living in downtown Chicago's prestigious River North Neighborhood with this breathtaking 2-level duplex residence. Spanning an impressive 2,600 square feet, this sophisticated abode offers an unparalleled blend of elegance and modernity. Boasting 3 bedrooms and 3 bathrooms, this residence is designed to exceed even the most discerning expectations. Step onto your private 800-square-foot terrace with a luxurious 6-person hot tub, offering a serene retreat with direct access to the outdoor pool. Inside, the home captivates with its embodiment of sleek, contemporary design. The chef's island kitchen is a culinary enthusiast's dream, featuring a stylish backsplash, professional-grade appliances, custom-stained espresso cabinets, a 5-burner gas range & hood, and a double-top electric oven. Spread across 2 expansive floors, the residence offers generously proportioned open-concept main rooms, seamlessly flowing from the great room to the dining room, gourmet kitchen, and private terrace, creating an ideal setting for entertaining guests. Upper Level, You will Retreat to the indulgent primary suite that offers ample space for Lounging and features an elegant spa bath, stand-up shower, and 2 Walk-in closets. Two additional spacious bedrooms with an En-Suite Bathroom provide versatility and comfort. The residence features a laundry room with an in-unit side-by-side Washer & Dryer. Situated in a full amenity building, this residence offers a lifestyle of luxury and convenience, with access to a range of amenities to enhance every aspect of urban living. As a resident, you'll enjoy access to a full suite of hotel-like amenities, including an outdoor pool, fitness center, 24-hour door staff, media room, and conference facilities. Centrally located and within steps of parks, galleries, dining, shopping, and transportation, this designer home offers the ultimate in urban sophistication. Experience the epitome of sophisticated city living in this remarkable River North duplex residence.
- Type:
- Single Family
- Sq.Ft.:
- 1,350
- Status:
- Active
- Beds:
- 2
- Year built:
- 2003
- Baths:
- 2.00
- MLS#:
- 12175095
ADDITIONAL INFORMATION
Experience breathtaking views of the city and Lake Michigan from this beautiful and spacious 2-bedroom, 2-bathroom residence in a luxurious 60-story building. This northeast corner unit boasts a kitchen with cherry wood kitchen cabinets, granite countertops, and window! 9-foot ceilings, hardwood floors, an in-unit washer/dryer, custom built-ins, and fabulous closet space are just some of the additional features this home has to offer! Ideally located in the vibrant River North neighborhood, this property offers unparalleled convenience. Just steps away from an array of dining, shopping, theaters, the lakefront, parks, museums, and public transportation, you'll have everything you need at your fingertips. 33 W Ontario provides a wealth of amenities to enhance your lifestyle: an outdoor pool and sundeck, a state-of-the-art fitness center, a party and recreation room, a media and conference room, dry cleaners, 24-hour door staff, on-site management, bike storage, package delivery, and storage locker. Parking space available to purchase! This is the one you've been waiting for! Call for your private showing.
$1,499,000
319 W Erie Street Unit 3W Chicago, IL 60654
- Type:
- Single Family
- Sq.Ft.:
- 3,350
- Status:
- Active
- Beds:
- 3
- Year built:
- 1899
- Baths:
- 4.00
- MLS#:
- 12168530
ADDITIONAL INFORMATION
MODERN VIBE, TECH-SAVVY, SPACIOUS 3300sf LUXURY RESIDENCE - on an upper floor of this history drenched, sophisticated, architectural masterpiece. Soaring ceilings, refined lighting, 2 fireplaces, flooded with natural light from tall windows, 3 private balconies, and north-west corner exposure. 3 bedrooms, plus huge multipurpose loft. Sumptuous primary suite with dual walk-in closets and sensual ensuite bath, including double vanity, soaking tub and heated floors. Digital upgrades throughout including 2 tech racks, digitally controlled locks, LED lights, blinds, fireplaces, etc. In the heart of River North with brilliant shopping, nightlife, and dining at your doorstep...literally across the street from the famous "Mr Beef" from the hit show "The Bear". A move-in ready bargain, or masterfully update to your personal taste...you cannot over-build for this building (which boasts a $2million+ penthouse)! Semi-private elevator, private 2-car garage with separate entrance, plus extra-deep garage parking spot, for a total of 3-4 cars...all included! You simply cannot find features like this downtown, close to everything. Transportation options abound, 90/94 entrance a block away, and a short drive to O'Hare. ENJOY CITY LIVING AT IT'S FINEST.
- Type:
- Single Family
- Sq.Ft.:
- 1,880
- Status:
- Active
- Beds:
- 3
- Year built:
- 2003
- Baths:
- 3.00
- MLS#:
- 12172688
ADDITIONAL INFORMATION
**Exquisite 45th Floor Luxury Residence with Breathtaking Panoramic City and Lake Views in River North** Step into a world of unparalleled luxury with this stunning southeast corner unit, perched on the 45th floor of one of Chicago's most coveted high-rises. Boasting awe-inspiring, uninterrupted views of the iconic skyline and Lake Michigan, this meticulously designed residence is located in the heart of the prestigious River North neighborhood. As featured in *Walter E. Smithe Design Magazine*, this home is a masterpiece of elegance and modern design. Upon entering, you're greeted by an expansive living space adorned with a 9.5 ft ceiling framing the spectacular city and lake views from every angle. The centerpiece of the living room is an elegant ventless gas fireplace, perfect for relaxing while enjoying the stunning vistas. This sophisticated residence offers three bedrooms, two of which are luxurious primary suites with en-suite baths. Every room is bathed in natural light and large-scale windows that showcase the city's landmarks and sparkling waters of Lake Michigan. The gourmet, state-of-the-art kitchen is a chef's dream, featuring 42" custom wood cabinetry, quartz countertops, a striking backsplash, and a custom-built bar. Outfitted with top-tier appliances, including professional-grade Bosch stainless steel, a Sub-Zero refrigerator, double ovens, and a powerful hood with exterior ventilation, this kitchen is designed for both beauty and function. The primary suite is a true retreat, complete with Restoration Hardware room-darkening blinds, Italian textured drapery, and tone-on-tone linen wallpaper. A custom California walk-in closet provides ample storage, while the spa-inspired primary bath, fully renovated in 2022, exudes luxury. It boasts herringbone marble tile, five showerheads, and a retractable handheld shower for an indulgent bathing experience. Guest bedrooms are equally impressive, offering generous custom-built-out closets and sweeping southern views of the city. The in-unit laundry room features a side-by-side washer and dryer for ultimate convenience. This exceptional home is located in a full-service building offering an array of world-class amenities, including a sparkling outdoor pool, a state-of-the-art fitness center, 24-hour door staff, media, a conference room, a package room, and a convenient package delivery service right to your door. Located just steps away from the finest dining, shopping, and cultural attractions that downtown Chicago has to offer, this residence is the epitome of luxury city living. One storage unit is included, and an indoor attached deeded parking spot is available. Assessments cover all utilities except electricity. Don't miss this rare opportunity to own a designer home in one of Chicago's most desirable neighborhoods!
- Type:
- Single Family
- Sq.Ft.:
- 2,200
- Status:
- Active
- Beds:
- 3
- Year built:
- 2017
- Baths:
- 3.00
- MLS#:
- 12173107
ADDITIONAL INFORMATION
Welcome to 400 W Huron St, Unit 1002! This stunning residence offers a luxurious and modern living experience in the heart of prestigious River North. Upon entering this elegant 10th-floor unit, you'll be greeted by an open and bright living space. The floor-to-ceiling windows flood the rooms with natural light and provide panoramic views of the cityscape, showcasing the impressive ceiling height that add to the overall grandeur of the residence. The spacious living room offers plenty of room for entertaining guests or relaxing with family. The adjacent dining area is perfect for intimate dinners or hosting larger gatherings. The gourmet kitchen is a chef's dream, featuring top-of-the-line Miele appliances that are known for their exceptional quality and performance. The sleek Valcucine cabinets provide both functionality and style, offering ample storage space for all your culinary needs. Additionally, the stone throughout the home is sourced from the same quarry, creating a seamless and harmonious aesthetic. The primary bedroom is a true sanctuary, with its generous layout, flooded with natural light, and expansive walk-in closet. The en-suite bathroom is a spa-like retreat, complete with a soaking tub, separate glass-enclosed shower, and double vanity sinks. A perfect space allowing you to unwind and relax in your own private oasis. Residents of 400 W Huron St enjoy a range of fantastic amenities, including a fitness center, dog run, climate controlled wine storage, and white glove concierge service. This unit also boasts the best parking situation in the city, a separated, private two-car garage with additional room for storage. You won't believe it until you've seen it in person. This unit is well maintained and sold by the original owners! With its prime location, you'll have easy access to the best that Chicago has to offer. Explore the vibrant River North neighborhood, renowned for its upscale dining, trendy boutiques, and art galleries. Enjoy a leisurely stroll along the nearby Chicago Riverwalk or visit the iconic Magnificent Mile for a day of shopping.
- Type:
- Single Family
- Sq.Ft.:
- n/a
- Status:
- Active
- Beds:
- 2
- Year built:
- 2009
- Baths:
- 2.00
- MLS#:
- 12172683
- Subdivision:
- Silver Tower
ADDITIONAL INFORMATION
Stunning corner unit 2-bedroom plus rare den at Silver Tower, perfectly designed for luxurious city living. Soaring ceilings and huge walls of windows, this beautiful residence is drenched in natural light and offers breathtaking skyline views from every angle, with desirable exposures South, West and North. Experience a modern open kitchen that's both functional and beautiful. Enjoy white quartz countertops, chic lighting, herringbone subway tile, and sleek stainless steel appliances, all in an open floorplan that seamlessly blends the spacious living and dining areas. The kitchen island invites gatherings and makes entertaining a breeze.The den is a standout feature, providing a peaceful workspace away from the bedrooms, complete with a built-in desk and additional storage. It opens to a generous south-facing terrace-your perfect spot to unwind while soaking in the city views. Retreat to the expansive primary suite, which boasts a custom closet and a luxurious ensuite bath with an oversized shower and double vanity sink featuring granite countertops. The second bedroom is equally spacious, conveniently located near second full bath and has a whirlpool tub, ensuring comfort for you and your guests. This home comes with everything you need: in-unit laundry, a deeded parking space, and additional storage. Enjoy a full suite of amenities, including 24-hour door staff, a fitness center, a beautifully furnished common rooftop deck with fire pits and grills, plus a dog run and on-site management. Located just a short stroll from Ohio Place Dog Park, East Bank Club, Whole Foods, Trader Joe's, and a plethora of restaurants and shops, you'll have easy access to public transit and the vibrant Riverwalk. This gem is move-in ready-experience the best of city living in a truly outstanding location! Don't miss your chance to make this stunning home yours!


© 2024 Midwest Real Estate Data LLC. All rights reserved. Listings courtesy of MRED MLS as distributed by MLS GRID, based on information submitted to the MLS GRID as of {{last updated}}.. All data is obtained from various sources and may not have been verified by broker or MLS GRID. Supplied Open House Information is subject to change without notice. All information should be independently reviewed and verified for accuracy. Properties may or may not be listed by the office/agent presenting the information. The Digital Millennium Copyright Act of 1998, 17 U.S.C. § 512 (the “DMCA”) provides recourse for copyright owners who believe that material appearing on the Internet infringes their rights under U.S. copyright law. If you believe in good faith that any content or material made available in connection with our website or services infringes your copyright, you (or your agent) may send us a notice requesting that the content or material be removed, or access to it blocked. Notices must be sent in writing by email to [email protected]. The DMCA requires that your notice of alleged copyright infringement include the following information: (1) description of the copyrighted work that is the subject of claimed infringement; (2) description of the alleged infringing content and information sufficient to permit us to locate the content; (3) contact information for you, including your address, telephone number and email address; (4) a statement by you that you have a good faith belief that the content in the manner complained of is not authorized by the copyright owner, or its agent, or by the operation of any law; (5) a statement by you, signed under penalty of perjury, that the information in the notification is accurate and that you have the authority to enforce the copyrights that are claimed to be infringed; and (6) a physical or electronic signature of the copyright owner or a person authorized to act on the copyright owner’s behalf. Failure to include all of the above information may result in the delay of the processing of your complaint.
Chicago Real Estate
The median home value in Chicago, IL is $284,100. This is higher than the county median home value of $279,800. The national median home value is $338,100. The average price of homes sold in Chicago, IL is $284,100. Approximately 40.54% of Chicago homes are owned, compared to 48.29% rented, while 11.17% are vacant. Chicago real estate listings include condos, townhomes, and single family homes for sale. Commercial properties are also available. If you see a property you’re interested in, contact a Chicago real estate agent to arrange a tour today!
Chicago, Illinois 60654 has a population of 2,742,119. Chicago 60654 is less family-centric than the surrounding county with 24.86% of the households containing married families with children. The county average for households married with children is 29.73%.
The median household income in Chicago, Illinois 60654 is $65,781. The median household income for the surrounding county is $72,121 compared to the national median of $69,021. The median age of people living in Chicago 60654 is 35.1 years.
Chicago Weather
The average high temperature in July is 83.9 degrees, with an average low temperature in January of 19.2 degrees. The average rainfall is approximately 38.2 inches per year, with 35.1 inches of snow per year.
