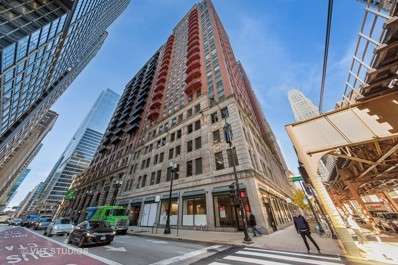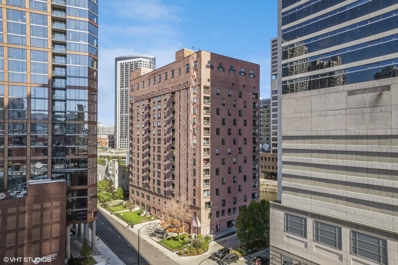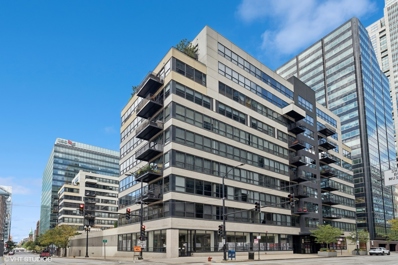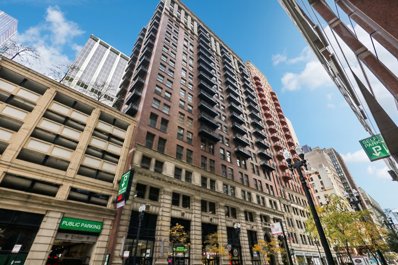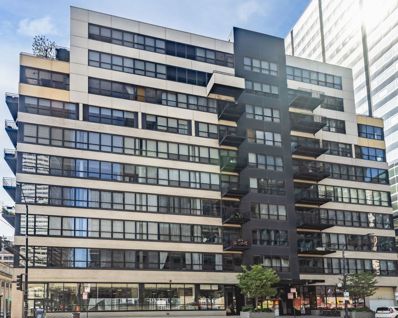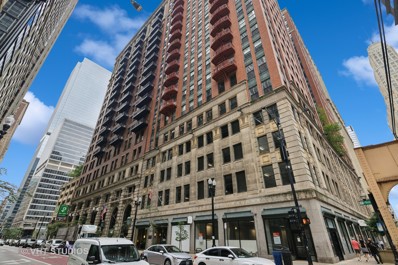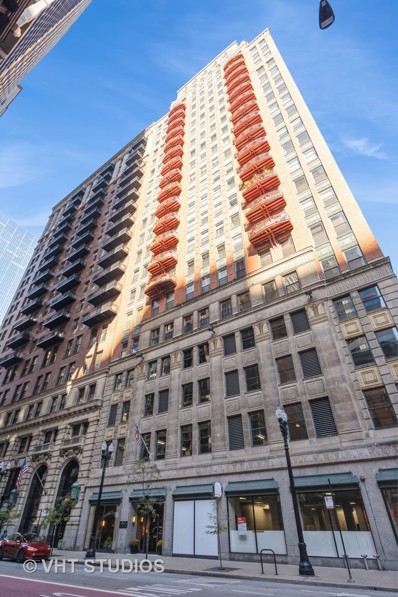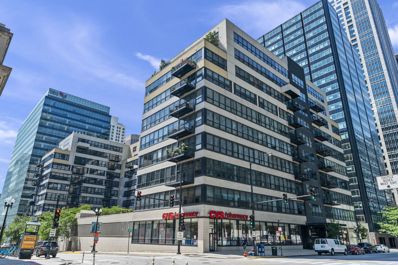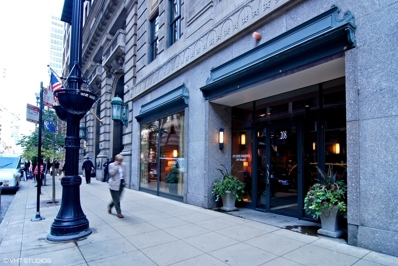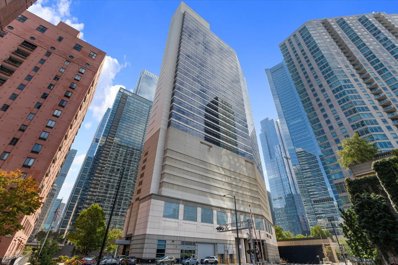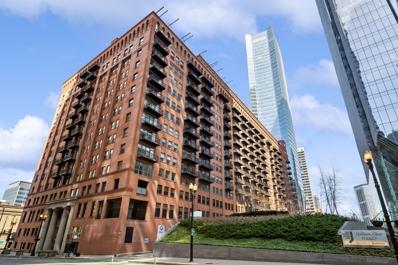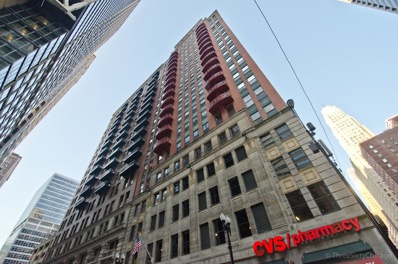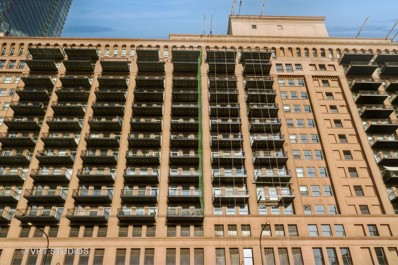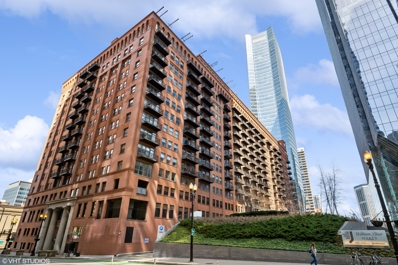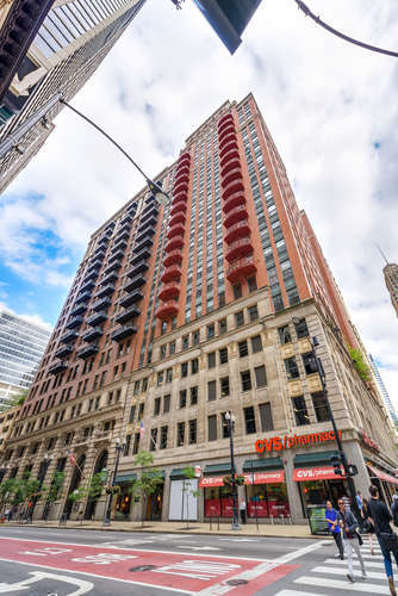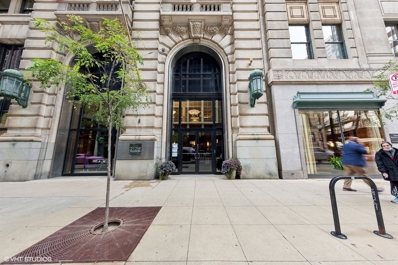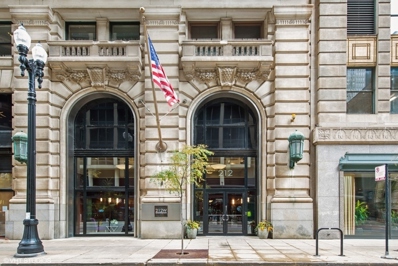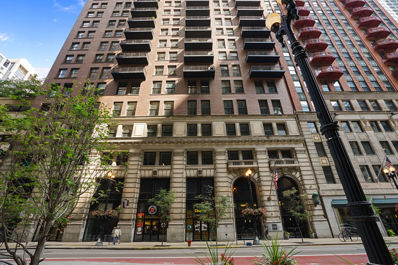Chicago IL Homes for Rent
The median home value in Chicago, IL is $354,250.
This is
higher than
the county median home value of $279,800.
The national median home value is $338,100.
The average price of homes sold in Chicago, IL is $354,250.
Approximately 40.54% of Chicago homes are owned,
compared to 48.29% rented, while
11.17% are vacant.
Chicago real estate listings include condos, townhomes, and single family homes for sale.
Commercial properties are also available.
If you see a property you’re interested in, contact a Chicago real estate agent to arrange a tour today!
- Type:
- Single Family
- Sq.Ft.:
- 825
- Status:
- NEW LISTING
- Beds:
- 1
- Year built:
- 1923
- Baths:
- 1.00
- MLS#:
- 12212148
ADDITIONAL INFORMATION
Welcome to this charming one-bedroom condo on the 6th floor, an excellent choice for in-town living or a first-time homebuyer. The high ceilings and large windows create a sense of openness, while the north-facing orientation brings in soft, filtered light throughout the day. The living area serves as a warm and inviting space, featuring a fireplace as the focal point, surrounded by built-in shelving for extra storage or decor. Hardwood floors run throughout, adding a touch of elegance to the functional and open layout. Step out onto the private balcony to take in the cool, cityscape views that perfectly capture the essence of urban living. The kitchen, while not modern, offers an abundance of cabinet space and a practical design, complete with a sleek Samsung refrigerator featuring a built-in touch screen and water dispenser. The kitchen's layout seamlessly connects to the living area, making meal prep and everyday living both convenient and efficient. The bedroom is thoughtfully arranged, comfortably fitting a queen-size bed and two nightstands, with a spacious walk-in closet providing generous storage. The unit also features the convenience of an in-unit washer and dryer, as well as a full bathroom complete with a bathtub, making everyday routines effortless. This condo is ideal as a primary residence or an investment property. Enjoy the unbeatable location, with easy access to State Street, Magnificent Mile shopping, top restaurants, theaters, Riverwalk, the lakefront, Millennium Park, public transportation, and nearby train stations. Don't miss the chance to call this urban retreat your home!
- Type:
- Single Family
- Sq.Ft.:
- 2,000
- Status:
- Active
- Beds:
- 2
- Year built:
- 1898
- Baths:
- 2.00
- MLS#:
- 12207210
ADDITIONAL INFORMATION
Looking for a loft with unique architectural details in an A++ location? Well, you've found it! This duplex, 2000+ square foot loft in Fulton House, is a blank canvas, already oozing with cool, ready for you to put your personal stamp on it. From the curved ceiling, to the exposed brick, to the three portico windows on the 2nd floor, this unit is anything but cookie-cutter. Designed by famed architect Henry Reese and Dubbed "Ice House," the building was originally used as an ice storage warehouse before converting into a live/work building that is featured on the Chicago Architecture Tour! Enter on the first floor to your bright, open-concept kitchen/living/dining space, with access to your West Facing private balcony. Off the living space, find a large, fully-enclosed bedroom and full bathroom. The 2nd floor overlooks the main living space, and has a full bathroom, laundry, flex space and a second bedroom. The full-service building features a doorman, river-front deck with grills, additional storage and a boat dock. Valet parking available for purchase or rent. Fantastic location nearly on top of the River Walk and East Bank club, and close to everything you could want and need in West Loop, Fulton Market and River North. A similar unit fully rehabbed sold for 995k in 2024.
- Type:
- Single Family
- Sq.Ft.:
- 1,030
- Status:
- Active
- Beds:
- 1
- Year built:
- 1948
- Baths:
- 1.00
- MLS#:
- 12185069
- Subdivision:
- Metropolitan Place
ADDITIONAL INFORMATION
Discover luxury living in this beautifully updated West Loop Gate one bedroom, one bathroom condo. This east facing unit is flooded with natural light and features an open-concept living space that flows seamless to your private balcony - perfect for your morning coffee or relaxing at night with friends. The remodeled kitchen is perfect for entertaining and boasts modern shaker-style cabinets, light granite countertops, stainless steel appliances and a chic tile backsplash. The cheery living room has two focal points, from the cozy fireplace to the wall of windows. The high ceilings, custom colors, fresh flooring and natural light enhance the spaciousness of this unit. The king-sized bedroom features a large walk-in closet, and a stunning wall of windows. The renovated bathroom includes a dual vanity and a deep soaking tub, for spa-like relaxation. This great condo also has side-by-side in-unit washer and dryer, a linen closet, and a front coat closet. Plus, attached heated garage parking is included in the price.
- Type:
- Single Family
- Sq.Ft.:
- 3,700
- Status:
- Active
- Beds:
- 3
- Year built:
- 2002
- Baths:
- 3.00
- MLS#:
- 12205440
- Subdivision:
- Riverbend Condominiums
ADDITIONAL INFORMATION
Experience luxury living in this exceptional, rarely available 3700SF corner unit. This unique home boasts 2 expansive private terraces, hardwood floors throughout, remote-controlled window treatments, custom closets, floor-to-ceiling windows, natural stone finishes, surround sound, upgraded high-speed internet, and exquisite custom millwork. Featuring 3 spacious bedrooms, 2.5 baths, and 3 deeded parking spaces included in the price! The HUGE primary suite offers a spa-like bathroom, a custom dressing room, a private terrace, and a secret bookshelf office/den. Abundant in-unit storage makes this a truly MUST-SEE home! Enjoy the high-rise amenities which include a 24-hour doorperson, a massive state-of-the-art fitness room with a spa, a party room with a catering kitchen, a receiving room for packages, a business center, a dry cleaner, and an outdoor party space! Conveniently located across the street from East Bank Club and Merchandise Mart, this neighborhood provides easy access to River North, West Loop, and Fulton Market dining. Plus, Gibson's Italia is next door, and the Chicago Riverfront walking path is right outside your door! Unbeatable price for the space, amenities, and stunning views!
- Type:
- Single Family
- Sq.Ft.:
- 1,526
- Status:
- Active
- Beds:
- 2
- Year built:
- 1950
- Baths:
- 2.00
- MLS#:
- 12204758
ADDITIONAL INFORMATION
Discover a rare gem in the heart of Chicago's vibrant Downtown/West Loop area! This stunning 2BR/2BA corner loft, located in a prime spot for those working in downtown Chicago, boasts 11 ft. ceilings and floods of natural light streaming through over 75 ft. of windows. The split-bedroom layout is ideal for work-from-home setups ensuring both comfort and privacy. The freshly painted interior creates a bright and welcoming atmosphere throughout. Step into the beautifully updated kitchen, featuring a spacious island and top-of-the-line stainless steel appliances. The expansive 35' x 15' living/dining area with hardwood floors is perfect for entertaining, complete with a cozy gas fireplace. Both bedrooms are fully enclosed, offering enhanced privacy and noise reduction-perfect for uninterrupted work-from-home days or restful nights. Retreat to the renovated primary suite, which now includes a newly installed showerhead and plumbing, along with a walk-in closet and a tranquil bath featuring a dual-sink vanity. The second bathroom is equally well-appointed, offering modern finishes and a comfortable, stylish space. Additional highlights include upgraded lighting, a full-sized laundry/storage room, and a large balcony offering stunning south/east/west views. This full-amenity building features a 24-hour doorman, a fully-equipped exercise room, an expansive sun deck, and on-site property management with a building engineer. Plus, an indoor heated garage spot for additional, see listing info. Enjoy unbeatable walkability to Fulton Market/West Loop dining, Greek Town, and The River Walk, Whole Foods and Mariano's, along with easy access to public transportation including steps from the blue line, and major expressways.
- Type:
- Single Family
- Sq.Ft.:
- 823
- Status:
- Active
- Beds:
- 1
- Year built:
- 1912
- Baths:
- 1.00
- MLS#:
- 12196938
ADDITIONAL INFORMATION
Welcome to 212 W Washington St #2011, an oversized one-bedroom condo that truly lives like a two-bedroom. This spacious unit offers plenty of room for a second living area or office, providing flexibility and comfort in the heart of the city. Cozy up next to the fireplace, or wake up with a morning coffee on the balcony while taking in the breathtaking views of downtown. As you step inside, you'll find an open floor plan with plenty of natural light, high ceilings, and modern finishes throughout. The living area is spacious and ideal for entertaining or relaxing after a long day. The kitchen is fully equipped with stainless steel appliances and granite countertops, perfect for preparing meals at home for you or your guests. Enjoy the convenience of an in-unit washer/dryer and the luxury of full building amenities, including a fitness center, rooftop deck that doubles as a dog park, and 24-hour door staff. Located in the heart of the Loop, you'll have quick access to world-class dining, shopping, and entertainment. Imagine being able to quickly walk to the office or swing back home on your lunch break. An indoor parking space is available for $25,000. Don't miss out on this fantastic opportunity to enjoy the best of city living!
ADDITIONAL INFORMATION
Deeded parking spot (p 528)at 212 W Washington (Washington and Wells). Parking spot located in secured area separated from public spaces. Take elevator to 5th floor to access. Perfect for unit owner or person living or working nearby. Space is oversized and right by door to lobby. Park and walk to work, theaters, opera, Millennium Park and more without worrying about high daily garage fees or expensive meters.
- Type:
- Single Family
- Sq.Ft.:
- 900
- Status:
- Active
- Beds:
- 1
- Year built:
- 1969
- Baths:
- 1.00
- MLS#:
- 12203033
ADDITIONAL INFORMATION
Chic Urban Living at 130 S Canal St, Unit 211 Discover the perfect blend of modern comfort and city convenience in this stylish 1-bedroom, 1-bathroom condo located in the heart of Chicago's vibrant West Loop Gate neighborhood. This unit features an open floor plan, high ceilings, and large windows that flood the space with natural light. Enjoy the well-equipped kitchen with reliable appliances, in-unit laundry, a walkout patio, a spacious living area, covered parking, and a cozy bedroom with ample closet space. The building offers top-notch amenities including a fitness center, 24-hour doorman, and a rooftop sundeck with stunning city views. Just steps away from Union Station, Ogilvie Transportation Center, water taxi, public transportation, dining, shopping, and entertainment options.
- Type:
- Single Family
- Sq.Ft.:
- 1,550
- Status:
- Active
- Beds:
- 2
- Year built:
- 1913
- Baths:
- 2.00
- MLS#:
- 12200600
ADDITIONAL INFORMATION
Rare corner 1550 square foot condo recently updated with stunning finishes, flooded with light and offering one of the most spacious layouts in the Loop! This condo has north and west facing views and windows, windows, and more windows! Hardwood floors throughout and designer updates make it spectacular including a white-on-white kitchen with new Calacatta Santa quartz countertops with seating overhang, matte black fixtures and a brand new Frigidaire stainless kitchen appliance suite. The open concept layout offers a living room, separate sitting/family area, a dining area AND an eat-in kitchen! So much space to make use of (others have converted a portion of the living room to a 3rd bedroom very easily). There is just so much flexibility in this floorplan. The spacious primary bedroom suite fits a king suite of furniture and features a walk-in closet and additional linen closet adjoined by a large bathroom with double quartz vanity, soaking tub and separate large walk-in shower. The second bedroom is adjoined by another full bath with quartz counters. And this unit is loaded with closet and storage including a laundry closet with a full size brand new washer and dryer. A west facing private balcony with city and sunset views tops off this stunning condo. A premium end parking space (on the 2nd floor and accessible directly from the elevator) for additional $35K. Private additional private storage space included This full amenity building features a 6th floor sun deck, a well maintained dog run, 24/7 door staff, on site management and bike storage and a fully equipped gym. Location is in the heart of all things Chicago - Metra and CTA, the Lyric Opera, Millennium Park...literally everything outside your front door. HOA includes heat and AC, Internet and cable, water, snow removal among other things. Healthy reserve of $1.25M. Pet friendly (2 pets up to 60lbs total).
ADDITIONAL INFORMATION
Rehabbers Delight! With just a little imagination and today's finishes, this NE corner home can be transformed into a spectacular residence like so many others have been in the building. This is a unique opportunity to Live on the River and enjoy the River life at historic Fulton House, steps to trendy Fulton Market, River North, East Bank Club, Merchandise Mart, RiverWalk and much more. This spacious 1275sf home offers incredible east and north skyline and river views, private east facing balcony to watch the river life in both directions, large rooms, lots of storage and a flexible floor plan that can be easily re-worked. Building has a great riverside deck with BBQ grills, boat dock, bike storage and recently updated common areas. Unbeatable location-riverwalk is steps away, 3 blocks to Union Station, several EL stations, expressways and is super walkable.
ADDITIONAL INFORMATION
Luxe Loop loft in the middle of it all! Walk into this urban one-bedroom condo flooded with light, a corner view, and a private balcony. Enjoy a spacious kitchen with Oak cabinets, hardwood floors, fully enclosed private bedroom, plus in-unit washer/dryer and plenty of storage. Large loft doorman building has a rooftop deck with grill, a fitness center, a business center, 24 x 7 security plus a bike room and storage locker. Monthly assessments include central air, heat, water, cooking gas, cable, and internet. There is great flexibility with no rental cap and strong financial reserves. Live in downtown Chicago close to everything - Millennium Park, Pritzker Pavilion, Grant Park, Art Institute, River North, Riverwalk, and Magnificent Mile are all walkable within minutes. Short walk to Broadway theaters, concert halls, and celebrity shows, and hip restaurants of all cuisines from farm-to-table to fusion. Transportation is close with CTA to city, Metra to suburbs, and Amtrak out of state. Run, walk, and bike paths stretching along Lake Michigan to both Evanston and Hyde Park. In short, you won't beat the location.
ADDITIONAL INFORMATION
Enjoy living in the heart of Chicago's loop in this sun drenched, one bedroom ~ one bathroom Northwest corner unit with garage! Great open layout with real oak hardwood floors thru-out, floor-to-ceiling windows. Spacious island kitchen with 1.25" granite countertops, 42" cabinets, custom backsplash, under-mount SS sink & garbage disposal. Floor-to-ceiling windows. Large fully enclosed bedroom w/ 2 walls of organized closets & beautiful thermo-pane windows. Updated bath w/ granite vanity & soaking tub. In-unit washer/dryer. Huge walkout 19x5 balcony Additional Storage locker. Amenities include 24-hour door staff, exercise room, 6th floor sundeck & dog run, bike room and large storage unit. Be in the heart of the city, public transportation, shopping, restaurants, theatre, and entertainment. Assessment includes: Heat, A/C, cooking gas, parking, water and basic cable. Garage parking space P523
- Type:
- Single Family
- Sq.Ft.:
- 2,156
- Status:
- Active
- Beds:
- 3
- Year built:
- 1949
- Baths:
- 3.00
- MLS#:
- 12189260
ADDITIONAL INFORMATION
Duplex penthouse at Metropolitan Place that lives like a single family home. Fantastic Northeast exposure with city & river views and a stunning 300 sq ft private terrace to enjoy the best of indoor/ outdoor living. This 3 bedroom, 2.1 bath duplex-up lives like a single family home and features a spacious layout with oversized rooms and tons of storage space. Upper level bedrooms feature walk-in closets and ensuite baths. Side-by-side laundry also on the upper level. This is the perfect living space for entertaining or relaxing. Storage included. Heated garage extra wide space fits 2 cars included. Bring your designer and contractor to create the city home of your dreams! Building features 24 hour door staff, sundeck and exercise room. Great location! Skinner School District, Close to Union Station and Ogilvie Metra, Blue Line, 90/94/290, quick walk to the Loop/ Financial District, and West Loop restaurants.
ADDITIONAL INFORMATION
Experience urban luxury in this stunning and spacious 2 bed, 2 bath Northeast, corner unit located in the heart of the Loop! This soft loft features high ceilings, hardwood floors, and an open-concept floor plan, complemented by a private balcony offering breathtaking skyline views. The gourmet kitchen boasts granite countertops, stainless steel appliances, and an expansive island with seating. The bright and open concept living/dining area is enhanced by large windows and a cozy fireplace. Retreat to the massive, enclosed primary suite with an ensuite bath for ultimate comfort. The generous second bedroom is perfect for a guest room or home office. The second bathroom, conveniently located down the hall along with in-unit laundry. This unit offers extensive storage, including multiple front hallway closets and an additional storage locker in the basement. TWO Heated garage parking spaces (#208) available for an additional 30K. The location offers easy access to the Riverwalk, lakefront, shopping, restaurants, and the CTA Washington/Wells L Station. The well-managed building's amenities include a 24/7 doorman, fitness center, and a common sundeck with chairs and a BBQ grill. No upcoming special assessments, no rent cap, or rent restrictions (minimum one-year lease). Over 1.7M in reserves. NEW PHOTOS COMING SOON!
- Type:
- Single Family
- Sq.Ft.:
- 1,631
- Status:
- Active
- Beds:
- 2
- Year built:
- 2002
- Baths:
- 2.00
- MLS#:
- 12177355
- Subdivision:
- Residences At Riverbend
ADDITIONAL INFORMATION
Experience luxury living with breathtaking city and water views from the 36th floor of the exclusive Residences at RiverBend, a premier Chicago condo located where the Chicago River's three branches converge. This spacious 2-bedroom, 2-bath condo features 10-foot ceilings, expansive floor-to-ceiling windows, and stunning panoramic views of the Chicago skyline, river, and Lake Michigan. The updated primary bathroom includes a modern walk-in shower, while the primary bedroom offers a versatile den space, ideal for an office or additional living area. The second bedroom easily accommodates a queen-sized bed, providing ample space for relaxation. The kitchen is equipped with a brand-new refrigerator, and the home includes a large storage unit and 1 valet parking space. Residents enjoy top-tier amenities, including 24-hour door staff, on-site management, a riverfront terrace, an expansive fitness center with spa facilities, a party room with catering kitchen, and private meeting rooms. This rare luxury condo in Chicago is one of the city's most sought-after properties-don't miss the chance to call it home.
- Type:
- Single Family
- Sq.Ft.:
- 1,600
- Status:
- Active
- Beds:
- 2
- Year built:
- 1929
- Baths:
- 2.00
- MLS#:
- 12176200
ADDITIONAL INFORMATION
Rarely available east facing home located at Randolph Place Residences in the sought after Fulton River District/West Loop! This building tier has rarely been on the market over the years. Stepping into the gorgeous entry foyer, you are greeted by tray ceilings setting the tone for sophistication. A long hallway leads you into the expansive living space, ideal for entertaining with its open layout. The designer kitchen has undergone a beautiful renovation featuring custom cabinetry, quartz countertops with continuous backsplash, under cabinet lighting, a new island with wine refrigerator, additional storage and custom cabinetry paneled appliances. Other unit features include oak hardwood floors throughout, 11-foot ceilings, a 10-foot-wide floor to ceiling stone fireplace, an in-unit washer/dryer, central heat/air and a large balcony offering stunning east views of the Chicago River, Merchandise Mart and surrounding green spaces. Floor to ceiling windows flood the unit with an abundance of natural light. The king-sized primary suite includes a large walk-in closet with custom built-ins and leads into the fully updated primary bath with a modern style double vanity and spa-like glass shower. The sizeable second bedroom and additional bonus room are perfect for additional bedroom space, office space or extra den space. Second bath has also been redone new tile, painted cabinets, new sink and bath hardware. Recent renovations to the building's hallways, lobby and fitness center, along with the addition of an electric charging station and an Amazon Hub package delivery system to complement the large building receiving room enhance convenience to offer an unparalleled lifestyle experience. Assessments cover cable TV with HBO/Showtime, high-speed internet, 24-hour doorperson and on-site management/engineer. Randolph Place is ideally situated within walking distance to the plethora of restaurants on Randolph/Fulton St., the Loop, Metra/public transportation, expressways, several grocery stores, shopping destinations and the expanded Chicago Riverwalk entrance is just across the street. Heated garage parking - 30,000 per space. Two parking spots available for purchase.
- Type:
- Single Family
- Sq.Ft.:
- 1,100
- Status:
- Active
- Beds:
- 1
- Year built:
- 2001
- Baths:
- 2.00
- MLS#:
- 12170872
ADDITIONAL INFORMATION
Newly Renovated Loft in Fulton River District. 2018 Renovation Includes: Fresh paint throughout the unit, New 7" Wide Plank Wood Flooring, Remodeled Fireplace Wall to Incorporate a 52" Electric Dimplex Fireplace (Remote Controlled LED Color Options), Floor to Ceiling Wood Style Tile on Fireplace Wall and Kitchen Seating Back-splash, Huge Windmill Style Fan Installed to Accent the 11' Ceilings, Newly mounted Spotlight Lighting Fixture in Kitchen, Newly Mounted Industrial Lighting Fixtures in Hallway and Bedroom, Custom Fit Blackout Shades for Bedroom and Hallway Windows, and a New Kenmore Washer & Dryer. New 2024 additions include a new GE Refrigerator with filtered water dispenser and a 4 gallon counter-top installed Reverse Osmosis Filtered Water Dispenser. Brook-Haven Maple Cabinets in Kitchen with Granite Counter-tops, Glass Mosaic Back-splash, Kitchen Aid SS Appliances and Kohler Fixtures. Custom shelving in all closets. Custom Lutron Window Shades in Living Room. Master Bath has a Jacuzzi Tub with Jets. Great Natural Lighting and Views of the City/River. 24 Hour Fitness Center with Steam & Sauna, 24/hr. Doorman, Secure Building (Pob Access at all Doors), Valet Parking Service (Included in Monthly Assessment), Tide Dry Cleaners on Site. Close to Numerous Bars/Restaurants, Ogilvie (Metra) Train Station is 2 Blocks away, Access to CTA Green and Pink Line is 2 Blocks away. Access to I-90 and I-94 is a 2 Minute Drive. Deeded Storage Room Included. Indoor Deeded Parking Spot Included.
ADDITIONAL INFORMATION
Welcome to your luxurious condominium nestled in the heart of Chicago's vibrant River West neighborhood in the iconic Fulton house. offering unparalleled views of the Chicago River. This home has been completely renovated! The kitchen is a culinary enthusiast's dream, Stone quartz countertops with a striking full-height backsplash and a sleek waterfall edge. Premium LG Bespoke white Appliances. custom wine fridge adds a touch of sophistication, while the custom inset gloss white cabinetry provides ample storage, including a built-in pantry for all your culinary essentials. Every detail is meticulously curated, with Brizo and Grohe fixtures throughout, ensuring both style and functionality. Indulge in the lavish bathroom retreats. Heated and backlit vanity mirrors offer both comfort and convenience. Gloss grey floating vanities enhance the contemporary aesthetic, providing ample storage space. In the master bath, immerse yourself in luxury with a Schluter heated radiant floor and a rejuvenating Mr. Steam spa shower, transforming your daily routine into a blissful escape. Wall Mounted Toilet with Bidet and dryer. Throughout the condo, 9 inch LVP flooring sets a tone of refined luxury, offering both durability and timeless beauty. Nothing to so but move in and enjoy the luxuries. Investor friendly!
Open House:
Saturday, 11/30 8:30-10:00PM
- Type:
- Single Family
- Sq.Ft.:
- n/a
- Status:
- Active
- Beds:
- 2
- Year built:
- 1927
- Baths:
- 2.00
- MLS#:
- 12167240
ADDITIONAL INFORMATION
Yiou will Fall in love with this SPECTACULAR, open 2Bed/2Bath Northeast corner unit located in the Heart of the Loop! Soft Loft with high Ceilings, hardwood floors, open concept floor plan, & private balcony with stunning Skyline views! Kitchen offers Granite countertops, NEWER stainless steel GE appliances, Maple Hardwood cabinetry, expansive island with room for seating. Spacious living/dining room features large windows bringing in an abundance of natural light, cozy fireplace, & access to your very own private balcony. Retreat to your massive primary suite with ensuite bath. Second bedroom is enclosed with acrylic panels, newly refinished hardwood floors and a door, very generous in size, perfect for guest bedroom or home office. Second bath located just down the hall featuring Granite countertop with undermount SS sink and tub. Extensive storage throughout the entire unit in front hallway, as well as an additional fully enclosed storage locker in the basement. New track light fixtures, custom wood blinds. In-unit front-loading separate washer/dryer (replaced- 2023). Heated, assigned, Garage parking space available. Easy walk to Riverwalk, Lakefront, Shopping , Restaurants, River North, West Loop, all Transportation including trains, buses, and the CTA Washington/Wells L Station. Well managed building with great amenities- 24/7 doorman with secure package room, onsite management, fitness center, and common sundeck- with chairs & BBQ grill.. Amazing Downtown/Loop location surrounded by beautiful Chicago architecture! No special assessments, no rent cap or rent restrictions (minimum One year Lease). Solid reserves.
- Type:
- Single Family
- Sq.Ft.:
- 1,433
- Status:
- Active
- Beds:
- 2
- Year built:
- 1922
- Baths:
- 2.00
- MLS#:
- 12165601
ADDITIONAL INFORMATION
Welcome to the lofts a Randolph Residence in the middle of River North/Fulton Market District. The unit is 1433 Sq. ft with 2 bedrooms 1.5. The ceilings have 14ft ceilings and floor to ceiling windows. This unit is on the top floor with lots of views including city, Willis Tower and lake Michigan. The balcony has been upgraded enjoy a quiet evening watching the city views. This 2 bedroom 1 1/2 bath was converted to a 1 bedroom 1 1/2 bath so the owners would have more room for entertaining. It will be returned to a 2 bedroom 1 1/2 bath for the new owner. The River Walk and new community parks are just outside your door. Minutes to Union/Ogilvie Train Stations, Fulton Market District, Merchandise Mart, East Bank Club, Randolph Street restaurants & shopping. Building features 24 hr. doorman, receiving room, bike room, newly renovated hallways, elevators, lobby, conference area, and fitness center. 1 car, indoor heated garage deeded parking, additional cost.
- Type:
- Single Family
- Sq.Ft.:
- 1,600
- Status:
- Active
- Beds:
- 2
- Year built:
- 1929
- Baths:
- 2.00
- MLS#:
- 12164930
- Subdivision:
- Randolph Place
ADDITIONAL INFORMATION
Rarely available east facing unit at Randolph Place that is made for entertaining! Stunning river and park views from floor to ceiling windows flood this home with natural light. The original two bedroom, two bath floorplan has been thoughtfully redesigned, creating an enormous living, dining and kitchen area which is the perfect space for entertaining friends and family. From the large balcony there's a bird's eye view of Art on the Mart, fireworks on the river and boat watching during summer months. The primary bedroom, formerly the second bedroom, is spacious enough for a king-size bed and additional storage. The additional storage room has been elegantly designed into a second bedroom/guest retreat. Other unit features include beautiful hardwood floors throughout, central heat/air, in-unit washer/dryer and organized closets along with extra storage space that has been cleverly incorporated into the laundry room to further optimize the unit's functionality. Randolph Place is ideally situated within walking distance of the plethora of restaurants on Randolph/Fulton St., the Loop, Metra/public transportation, expressways, several grocery stores, shopping and the expanded Chicago Riverwalk entrance just across the street. Recent renovations to the building's hallways, lobby and fitness center, along with the addition of an electric charging station and an Amazon Hub package delivery system to complement the large building receiving room, enhance convenience and offer an unparalleled lifestyle experience. Assessments cover cable TV with HBO/Showtime, high-speed internet, 24-hour doorperson, and on-site management/engineer. Prime first floor, heated garage parking, additional 25,000.
- Type:
- Single Family
- Sq.Ft.:
- 1,200
- Status:
- Active
- Beds:
- 2
- Year built:
- 1911
- Baths:
- 2.00
- MLS#:
- 12161844
ADDITIONAL INFORMATION
Gorgeous and bright 2bed/2bath west facing floor-to-ceiling 10 fit windows offer great natural light to this unit. A lot of modern upgrades including: Freshly paint, refinish hardwood floor, custom beautiful kitchen cabinets(over $20K), backsplash, quartz countertops, under cab lighting, stainless-steel appliances. Designer light fixtures, built-in wardrobe, 2 bamboo casting pocket doors and white 6 panel sliding closet doors. Primary bedroom with walk-in closet and inn-suite bathroom. Plenty of closets and storages. Remote-controlled curtains in the living room. In-unit washer/dryer, huge balcony and a gas fireplace. Well maintained building with 24/7 security with secure package room, excise room, storage and a dog run. Great loop location to Millennium Park, Riverwalk, theater, Shopping and all trains. 1 full size storage in the basement.
- Type:
- Single Family
- Sq.Ft.:
- 1,240
- Status:
- Active
- Beds:
- 2
- Year built:
- 1913
- Baths:
- 2.00
- MLS#:
- 12159214
ADDITIONAL INFORMATION
Significant Price Adjustment! Originally listed at 375K, this exceptional condo is now priced to sell at 359K, offering outstanding value for the location and amenities. Welcome to this newly renovated, nicely sized 2 bed, 2 bath condo in the heart of Downtown Chicago! Featuring an open-concept layout, this bright unit offers natural hardwood floors and floor-to-ceiling windows that flood the space with abundant natural light. The kitchen boasts stainless steel appliances, quartz countertops, and a custom tile backsplash, perfect for both everyday cooking and entertaining. Unwind in the spacious living room by the cozy gas fireplace or step outside onto your private west-facing balcony to take in views of the city. The primary suite is a serene retreat with ample closet space, a beautiful en-suite bathroom, double vanity, and a large soaking tub. The second bedroom is perfect for guests or a home office, offering flexibility, generous closet space and an adjacent full bathroom. Additional highlights include an in-unit washer/dryer and the option to purchase deeded parking for an additional 25k. This well-managed, amenity rich building includes 24-hour door staff, on-site package delivery, a fitness center, sundeck, bike storage, and more. Situated in the vibrant Chicago Loop, you'll be just steps away from Google's extravagant office in the Thompson Center, close to top-tier West Loop dining, the Riverwalk, Millennium Park, The Art Institute, Lyric Opera, Chicago Symphony Orchestra, and many theaters. With easy access to public transit, it's also a prime location for students attending DePaul, Columbia College, The School of the Art Institute, UIC Law School, Northwestern University (Law & Business programs), or Loyola University's Water Tower Campus. Priced competitively (below Cook County Assessor's Fair Market Value for 2023!), this is an incredible opportunity to experience the ultimate urban lifestyle in one of Chicago's most sought-after neighborhoods. Don't miss out - schedule your showing today!
- Type:
- Single Family
- Sq.Ft.:
- n/a
- Status:
- Active
- Beds:
- 2
- Year built:
- 1913
- Baths:
- 2.00
- MLS#:
- 12155343
ADDITIONAL INFORMATION
Breathtaking, newly renovated condo in the heart of downtown Chicago featuring 2 bedrooms and 2 bathrooms. Enjoy an open concept layout that showcases gorgeous hardwood floors, custom fireplace, floor to ceiling windows, and spacious private deck. This unit also features a stunning kitchen with brand new stainless steel appliances, quartz countertops, and custom cabinets and tile. Deeded parking space is an additional $25,000. Well managed building offers exceptional amenities, including 24-hour door staff & security, a newly painted and equipped fitness center, sundeck, on-site package delivery, bike storage, and efficient on-site management. Prime location just steps to the L Station, Metra train, River, The Art Institute, Millennium Park, and the West Loop where you can find some of the best restaurants, shops & more.
- Type:
- Single Family
- Sq.Ft.:
- n/a
- Status:
- Active
- Beds:
- 2
- Year built:
- 1911
- Baths:
- 2.00
- MLS#:
- 12139136
ADDITIONAL INFORMATION
Unit 1501 at 212 West Washington Street is a stylish soft-loft with southern exposure. This 2-bedroom, 2-bathroom home is located in the Loop in a historic building that was originally the Illinois Bell Telephone Company offices. The vintage exterior is complemented by a completely updated interior, maintaining its original charm. The unit features 10-foot ceilings, large windows, a spacious balcony, in-unit laundry, and a fireplace. The second bedroom is enclosed, providing additional privacy. Building amenities include 24/7 door staff, on-site management and maintenance, a sun deck, and a gym. The location offers easy access to public transportation, shopping, restaurants, the theater district, Lyric Opera, the financial district, the Riverwalk, and West Loop/Fulton Market. 2 deeded side-by-side parking spots, in heated garage (additional forty thousand dollars). Rental parking spaces in demand. One space was recently renting for two-hundred fifty dollars per month.


© 2024 Midwest Real Estate Data LLC. All rights reserved. Listings courtesy of MRED MLS as distributed by MLS GRID, based on information submitted to the MLS GRID as of {{last updated}}.. All data is obtained from various sources and may not have been verified by broker or MLS GRID. Supplied Open House Information is subject to change without notice. All information should be independently reviewed and verified for accuracy. Properties may or may not be listed by the office/agent presenting the information. The Digital Millennium Copyright Act of 1998, 17 U.S.C. § 512 (the “DMCA”) provides recourse for copyright owners who believe that material appearing on the Internet infringes their rights under U.S. copyright law. If you believe in good faith that any content or material made available in connection with our website or services infringes your copyright, you (or your agent) may send us a notice requesting that the content or material be removed, or access to it blocked. Notices must be sent in writing by email to [email protected]. The DMCA requires that your notice of alleged copyright infringement include the following information: (1) description of the copyrighted work that is the subject of claimed infringement; (2) description of the alleged infringing content and information sufficient to permit us to locate the content; (3) contact information for you, including your address, telephone number and email address; (4) a statement by you that you have a good faith belief that the content in the manner complained of is not authorized by the copyright owner, or its agent, or by the operation of any law; (5) a statement by you, signed under penalty of perjury, that the information in the notification is accurate and that you have the authority to enforce the copyrights that are claimed to be infringed; and (6) a physical or electronic signature of the copyright owner or a person authorized to act on the copyright owner’s behalf. Failure to include all of the above information may result in the delay of the processing of your complaint.
