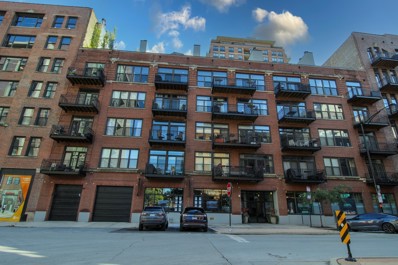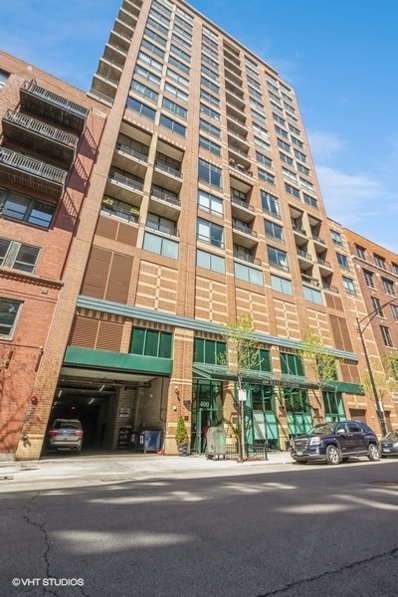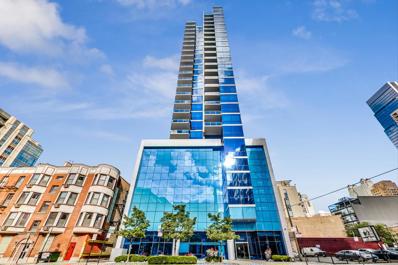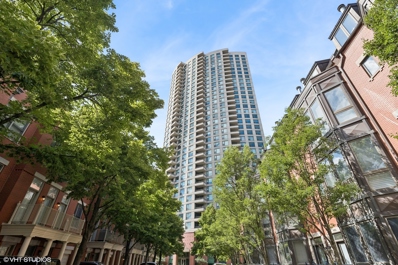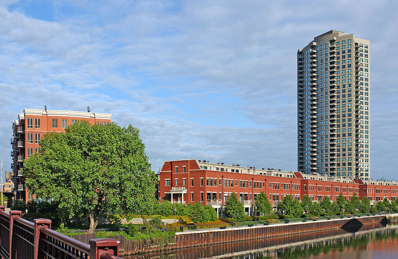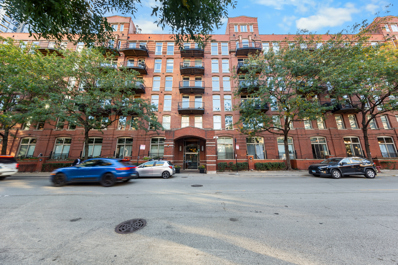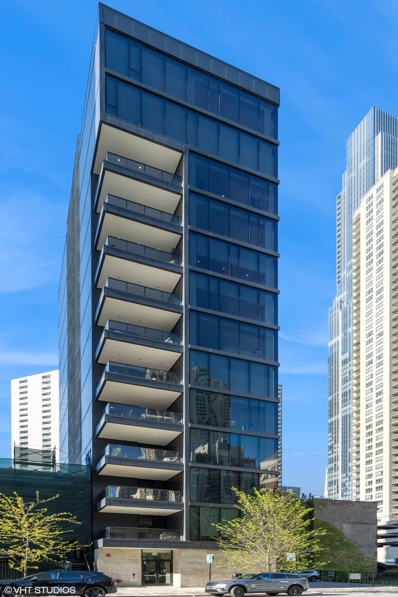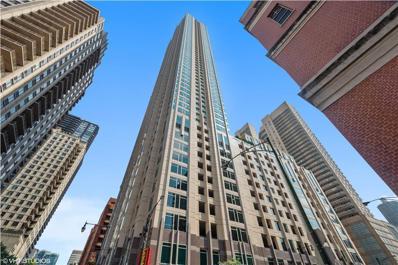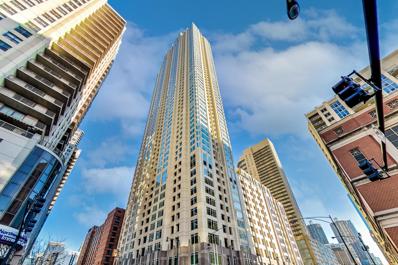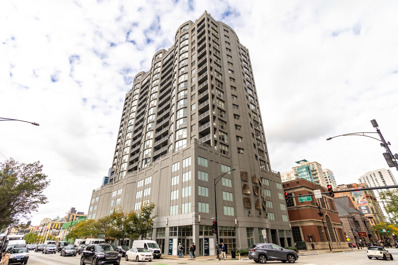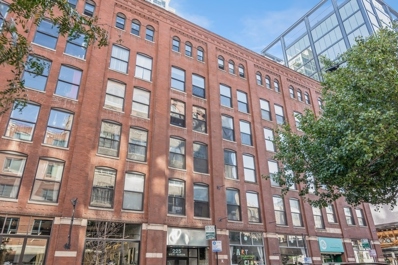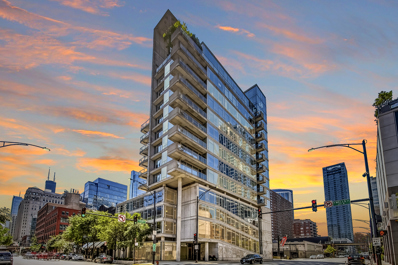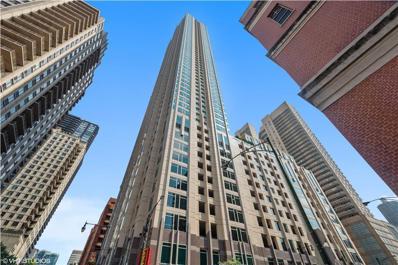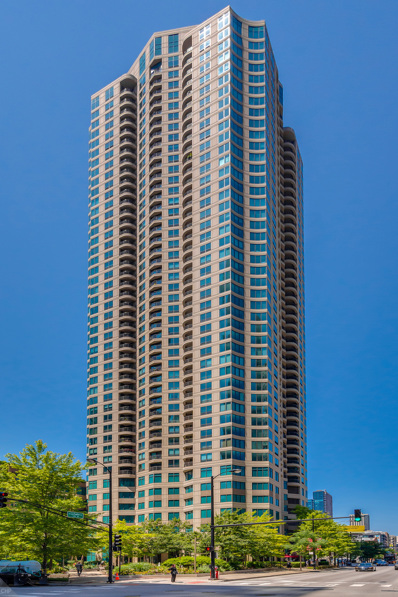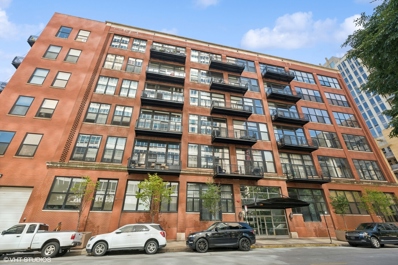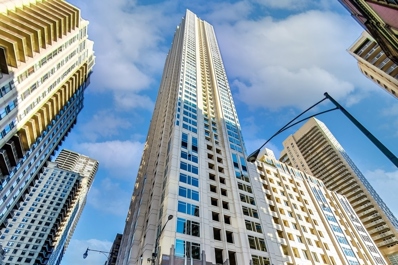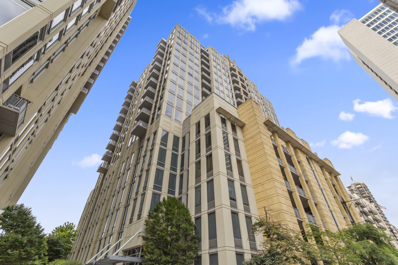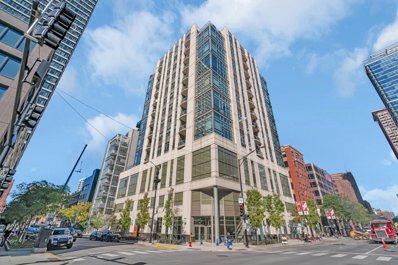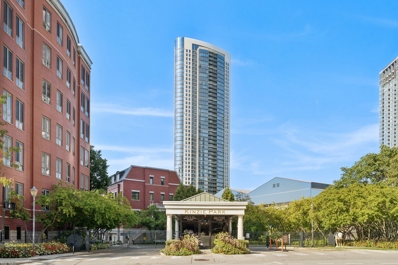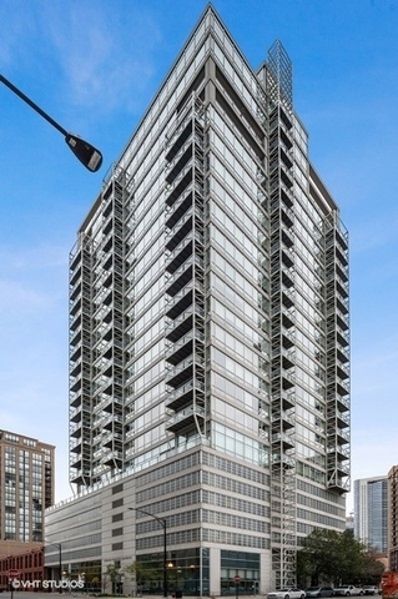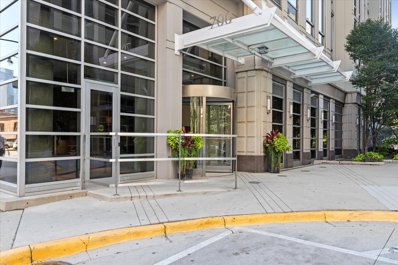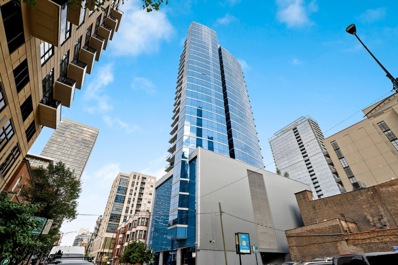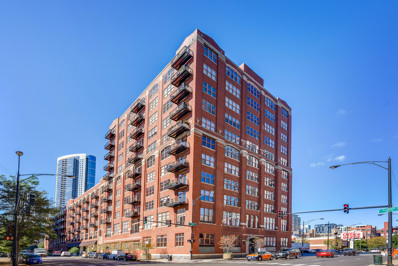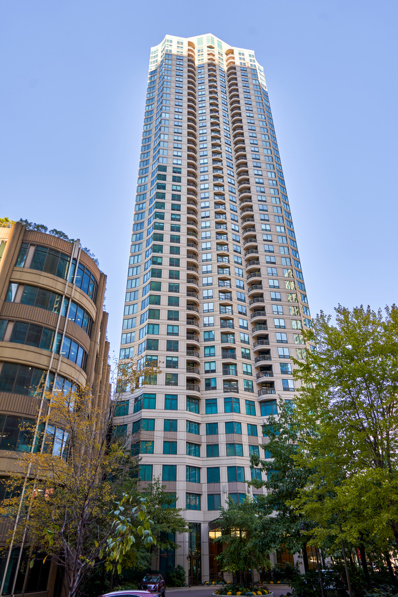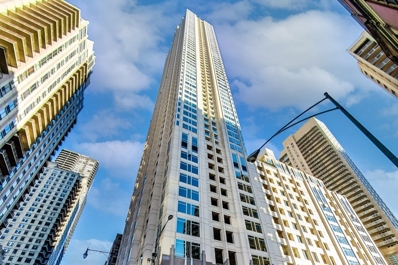Chicago IL Homes for Rent
ADDITIONAL INFORMATION
Beautifully maintained timber loft with exposed brick in River North with walnut-stained tongue and groove hardwood floors. Open floor plan with separate living and dining areas and high ceilings and heavy wood beams with northern city views from the large balcony off of the living room. Open kitchen concept with breakfast bar, granite countertops, all wood cabinets, mosaic glass backsplash and stainless-steel appliances. Primary bedroom with double closets and ensuite bath featuring double width shower with rain head, linen storage and dual vanity with Calcutta Gold marble; Second bedroom being used as an office/guest room. In-unit laundry and full-sized storage cage. Tandem heated garage parking for two cars in included in the price. Common rooftop deck, exercise room, conference room, and doorman. Turnkey negotiable fully furnished.
- Type:
- Single Family
- Sq.Ft.:
- 1,817
- Status:
- Active
- Beds:
- 2
- Year built:
- 2000
- Baths:
- 3.00
- MLS#:
- 12190310
ADDITIONAL INFORMATION
SENSATIONAL 1800+ SF RIVER NORTH 16TH FLOOR NORTHEAST CORNER UNIT WITH UNOBSTRUCTED NORTH AND EAST SKYLINE VIEW. UNIT WAS ORIGINALLY A 3 BEDROOM UNIT CONVERTED INTO A 2 BEDROOM. THIS SPACIOUS 2 BEDROOMS, 2.5 BATH UNIT IS FLOODED WITH NATURAL LIGHT. IT FEATURES HARDWOOD FLOORS, GRANITE COUNTERS, 42' MAPLE CABINETS, DINING TABLE SPACE, 2 BALCONIES, TWO ZONE HVAC, HUGE MASTER BEDROOM w/JACUZZI & SEPARATE SHOWER. BRAND NEW FLOORING AND PAINT THROUGHOUT. PARKING AVAILABLE $35K.
- Type:
- Single Family
- Sq.Ft.:
- 1,150
- Status:
- Active
- Beds:
- 1
- Year built:
- 2008
- Baths:
- 2.00
- MLS#:
- 12189910
ADDITIONAL INFORMATION
Experience stunning unobstructed city views from this luxurious east-facing 1 bed + den condo with 1.5 baths with custom designer finishes on a higher floor in one of River North's most desirable high rises! The gourmet kitchen features Wolf, Sub-Zero, and Bosch SS appliances two tone Snaidero cabinetry, and quartz countertops with plenty of storage. The kitchen opens up into your large living room that is surrounded by floor-to-ceiling windows to bring in tons of natural light and provide exceptional views of the city. Off of the living space is the open concept den space that is perfect as a dining room, home office, play room, or workout area. The king size primary suite has a large walk-in closet as well as a beautiful en-suite bathroom. Enjoy the extra large balcony off the living area with room to entertain guests or enjoy your morning coffee. In-unit Washer/Dryer and storage included. This boutique hi-rise features only 57 units and offers 24-hour door staff, exercise room, Google Fiber internet, conference room, and a common roof deck. One parking space is included in the price and a second parking space is available for additional 40K.
- Type:
- Single Family
- Sq.Ft.:
- 1,285
- Status:
- Active
- Beds:
- 2
- Year built:
- 2001
- Baths:
- 2.00
- MLS#:
- 12131268
- Subdivision:
- Kinzie Park Tower
ADDITIONAL INFORMATION
Welcome to this beautifully renovated and move-in ready 2 bedroom, 2 bathroom unit in the coveted '04 tier and the highly sought-after Kinzie Park gated community. Featuring skyline city views, hardwood floors, and abundant natural light throughout, this condo offers an unparalleled blend of luxury, convenience, and style. The kitchen is a chef's dream with crisp white cabinetry, gorgeous quartz countertops, a cascading backsplash, breakfast bar, and stainless steel appliances. The oversized living and dining room, complete with generous balcony, make for an ideal entertaining space. King-sized primary suite with walk-in closet and a newly renovated en-suite bath with luxurious walk-in shower, dual sink vanity, and modern tiled floor. The split floor layout features a second bedroom with a generous closet---ideal for guests or as a home office and offers additional city views. Kinzie Tower is a premier luxury building with unrivaled amenities including fitness center, outdoor pool and sundeck with grills, dry cleaners, 24 hr door staff, private river access, free guest parking and a lovely social room for hosting. Just steps from the Blue line, Jewel Osco, East Bank Club, restaurants and shopping in both River West and West Loop, the location can't be beat! Full size storage locker is included and a heated garage parking space available for 25k.
- Type:
- Single Family
- Sq.Ft.:
- 1,296
- Status:
- Active
- Beds:
- 2
- Year built:
- 2000
- Baths:
- 2.00
- MLS#:
- 12189354
- Subdivision:
- Kinzie Park
ADDITIONAL INFORMATION
High floor corner home in Kinzie Park's boutique South River Park midrise building. Beautiful split bedroom floorplan provides gracious living with an abundance of storage space. Amazing southeast views of the river and Chicago's iconic skyline. Individual GFA/AC is owner controlled. Additional features: custom built in cabinetry, quartz countertops, wood burning fireplace, gas range, hardwood flooring throughout, updated gorgeous primary bath, recessed lighting and integrated balcony with dual accessibility from kitchen or living space. Heated garage parking is available and storage locker is included. Kinzie Park features private outdoor spaces for the residents including direct access to the Riverwalk and beautiful landscaped seating areas. The common area amenities including gym, outdoor pool, party/meeting space and dry cleaners are located in the tower building. 24 hour staffed gated entry provides security and package receiving. Free guest parking! Urban living has been perfected at Kinzie Park.
- Type:
- Single Family
- Sq.Ft.:
- n/a
- Status:
- Active
- Beds:
- 2
- Year built:
- 1910
- Baths:
- 2.00
- MLS#:
- 12188399
ADDITIONAL INFORMATION
Nestled in the highly desirable River North area along the river. This renovated 2 bedroom, 2 bath is move-in ready. Price includes a 300 square-foot additional bonus room on same floor. Hardwood floors throughout main living area, fireplace, and open-concept kitchen features large island, new cabinetry, quartz countertops, top-of-the-line stainless steel appliances and a pantry closet. Master bedroom features large custom walk-in closet, ensuite bathroom with fashion forward back metal framed shower doors. Newer HVAC system and in unit washer and dryer. Indoor heated garage parking additional $25,000. Full amenity building includes updated gym, rooftop, river view sundeck w/grills, on-site dry cleaners, 24-hour door staff, on-site management. Steps away from the East Bank Club, the riverfront walk, restaurants, 2 dog-friendly parks, Fulton Market district, and public transportation.
$1,850,000
56 W Huron Street Unit 11 Chicago, IL 60654
- Type:
- Single Family
- Sq.Ft.:
- 2,423
- Status:
- Active
- Beds:
- 3
- Year built:
- 2019
- Baths:
- 4.00
- MLS#:
- 12184302
ADDITIONAL INFORMATION
Luxury designer NEWER CONSTRUCTION 2400sqft home in a PRIVATE BOUTIQUE BUILDING with UNOBSTRUCTED panoramic city views from every window of your full 11th floor home! This gorgeous sun-filled 3 bed + den / 3.5 bath condo features a private 15' x 10' balcony, private elevator access into unit, 10' ceilings, floor to ceiling windows, desirable open kitchen/living room/dining room layout, elegant powder room, beautiful European white oak hardwood flooring throughout, Lutron motorized shades in every room, professionally organized closets and a separate laundry room. Elevated Chef's kitchen boasts top of the line Gaggenau appliances, Ernestomeda cabinetry, quartz countertops, full height quartz backsplash, island, wine fridge and breakfast bar. Jaw dropping views from the enormous primary suite with expansive walk-in closet and lavish spa-like primary bathroom offering dual vanity, high-end Grohe and Toto fixtures, quartz countertops, Fiandre Italian porcelain, oversized walk-in shower, separate soaking tub and heated floors. 2 additional spacious bedrooms with ensuite bathrooms down the hall with the same unparalleled views. Versatile office/den/bar area tucked away behind the kitchen. Perfect combination of modern elegance, privacy and breathtaking views just steps from Whole Foods, Michigan Avenue, the lakefront and all the restaurants/nightlife/shopping that River North and the Gold Coast have to offer. Brand new 126,000 sqft Lifetime Fitness with resort-like pool deck, expansive gym, dedicated pilates/yoga studios and spa just one block away. The EL and public transportation is just right outside your doorstep. 1 parking spot in a private heated garage available for $50k.
- Type:
- Single Family
- Sq.Ft.:
- 600
- Status:
- Active
- Beds:
- n/a
- Year built:
- 2003
- Baths:
- 1.00
- MLS#:
- 12188650
ADDITIONAL INFORMATION
Welcome to the Millennium Centre in River North! This beautifully designed space offers the perfect blend of style and convenience, ideal for city dwellers looking for comfort and luxury. The studio features gorgeous hardwood floors, installed in 2019, adding warmth and elegance throughout the space. A built-in Murphy bed allows for efficient use of space, seamlessly transforming your living area into a cozy bedroom at night. The large walk-in closet, complete with a built-in closet organizer, provides ample storage for all your wardrobe needs and enjoy the convenience of in-unit laundry, making city living a breeze! This full-amenity building includes an outdoor pool, fitness center, a stylish game room, and a conference room perfect for working from home or hosting meetings. With a 24/7 doorman, you'll enjoy peace of mind and top-notch service at all times. Located in the vibrant River North neighborhood, you're just steps away from world-class dining, shopping, and entertainment. Don't miss your chance to own this sophisticated studio with everything you need for upscale city living! Schedule a showing today!
- Type:
- Single Family
- Sq.Ft.:
- 1,360
- Status:
- Active
- Beds:
- 2
- Year built:
- 2003
- Baths:
- 2.00
- MLS#:
- 12188622
ADDITIONAL INFORMATION
Be in the center of the action. This spacious 2-bedroom unit with panoramic skyline views now available and priced to sell! This 1,360 sqft property offers incredible potential. Featuring a bright living area with a wall of windows overlooking River North. Both bedrooms are large with walk-in closets, perfect for roommates or guests. The open kitchen is perfect for entertaining will taking in the breathtaking views. Located in a full-service high-rise at 33 W. Ontario, enjoy amenities like an outdoor pool, fitness center, 24-hour door staff, and more. Prime River North location, walking distance to top restaurants, shopping, and public transportation. Building assessments cover most utilities. Great opportunity to make it your own! Premium Parking is available for $25,000.
- Type:
- Single Family
- Sq.Ft.:
- 1,185
- Status:
- Active
- Beds:
- 2
- Year built:
- 1997
- Baths:
- 2.00
- MLS#:
- 12188586
ADDITIONAL INFORMATION
Welcome to the Farallon!! A full service building with 24 hour door staff, on site management, exercise room, sundeck, and a hospitality suite for guests! This updated and freshly painted two bedroom two bath northeast corner home in the heart of River North is surrounded by exciting cityscape. As you step into this sophisticated condominium, you are greeted by a spacious and light-filled living area adorned with floor-to-ceiling windows that offer breathtaking views of the city skyline. The open-concept layout seamlessly connects the living room, dining area, and kitchen, creating an inviting space for both relaxing and entertaining. Beautiful balcony for unwinding and enjoying the city view. The convenient split bedroom plan is fantastic and the 11 tier has incredibly spacious bedrooms. Enter the large primary suite that fits a king bed with NEW plush carpet and ample closet space and a bath with double sinks, separate tub and shower. The second bedroom is spacious and bright with hardwood flooring. In unit washer and dryer. Two parking spaces available for an additional cost: an oversized handicap space located right next to the elevator (P78) offered at $35,000 and a single space (P74) offered at $30,000. HOA includes everything except electric. Heat, A/C, water, gas, TV/Cable, Wi-Fi/Internet, gym, storage, and trash. This is a must see!!
ADDITIONAL INFORMATION
PRIME RIVER NORTH LOCATION!! This is the largest floorplan in the building with an extra-wide living space, plenty of room for a large dining table and home office. This stunning timber loft has modern finishes, exposed brick walls, distressed timber beams, gleaming hardwood floors, high ceilings, and a large wall of floor-to-ceiling windows. Updated/open kitchen with quartz countertops, stainless steel appliances, 42" grey cabinetry, and a marble backsplash. A gorgeous/updated bathroom with large porcelain tiles and an oversized shower with a custom glass shower door. In unit washer/dryer. Extra-large, custom storage closets with built-in adjustable shelving. Unit also comes with its own large storage locker located inside the building. The building features a fitness room, package room, bike room, doorperson and a common rooftop area. Enjoy Chicago skyline views from the rooftop which comes with a grilling station and a stunning garden. Located blocks from the best restaurants, shopping, nightlife, and one block from the CTA Brown line stop. Parking can be rented next door. This is a truly special, MUST-SEE HOME!
- Type:
- Single Family
- Sq.Ft.:
- 1,583
- Status:
- Active
- Beds:
- 2
- Year built:
- 2004
- Baths:
- 2.00
- MLS#:
- 12187699
ADDITIONAL INFORMATION
Impressive 2-bedroom, 2-bathroom condo on the 11th floor of the award-winning Contemporaine building boasts stunning city views in the heart of River North! Enjoy BRAND NEW FLOORING, freshly serviced AC with new motors, and fresh paint. This modern open-concept layout is flooded with natural light from wall-to-wall, floor-to-ceiling windows. The spacious living and dining areas are ideal for entertaining, especially taking advantage of your large and private outdoor balcony. The chef's kitchen boasts custom cabinetry, granite counters, Miele appliances, impressive storage options, and a large island. The luxurious primary suite with incredible natural light and large closets also features an en-suite bathroom updated in 2019 with floor-to-ceiling tile, a full body spray shower, a floating double vanity, and LED lighting. Additional home features include automated lights and thermostat, surround sound, in-unit laundry, and 2 parking spots available for sale! Just blocks to the Merchandise Mart or Grand train stations, and walkable to the world-class dining, shopping and entertainment of River North and Downtown Chicago!
- Type:
- Single Family
- Sq.Ft.:
- 1,360
- Status:
- Active
- Beds:
- 2
- Year built:
- 2003
- Baths:
- 2.00
- MLS#:
- 12186748
ADDITIONAL INFORMATION
PANORAMIC SKYLINE VIEWS FROM EVERY ROOM! This remarkable 1360 sqft 2-bedroom unit boasts an expansive living area with an enormous wall of windows and soaring 9.5 ft extra-tall ceilings that enhance the sense of space. Cozy fireplace for ambiance. Each of the two bedrooms is generously sized and features a walk-in closet. Perfect for roommates or guests. Open kitchen with island bar, modern appliances, and pristine espresso cabinets. Mesmerizing, Unparalleled Views of the city skyline that stretch beyond the neighboring buildings, offering an ever-changing tapestry of city lights. Whether it's sunrise or sunset, you'll find yourself captivated each day and night! 33 W. Ontario is a Full Service, Full Amenity high rise with an outdoor swimming pool, fitness center, 24hr door staff, resident lounge, party room, bike storage & package delivery to your door. This is the perfect River North location walking distance to the best restaurants, shopping and nightlife that Chicago has to offer. Just steps to public transportation, Michigan Ave, the Riverwalk, the lake, grocery stores, parks, museums, cafes, theater and so much more!!!! Building assessments include: heat, a/c, gas, water, and all building amenities - everything except electric. Walk Score 100.
- Type:
- Single Family
- Sq.Ft.:
- n/a
- Status:
- Active
- Beds:
- 1
- Year built:
- 2003
- Baths:
- 1.00
- MLS#:
- 12186546
ADDITIONAL INFORMATION
Corner unit, 1-bed/1-bath condo with great city views! Hardwood floors through-out, open kitchen with granite countertops & stainless-steel appliances. From your condo and balcony enjoy sweeping North & East views of the city. Plenty of storage throughout the condo with entryway closet, large walk-in bedroom closet and ample kitchen cabinets. Additional storage locker included. Washer/dryer in-unit. Conveniently located in a premier River North location. This professionally managed building has everything from 24x7 door staff to luxury amenities: pool, hot tub, entertainment deck with grill & private seating, exercise facility, social suite, and dry-cleaner all onsite. Easy walk to everything: Chicago River, nightlife, dinning, Mich. Ave. shopping, grocery & all that River North has to offer.
- Type:
- Single Family
- Sq.Ft.:
- 1,300
- Status:
- Active
- Beds:
- 2
- Year built:
- 1930
- Baths:
- 2.00
- MLS#:
- 12186149
ADDITIONAL INFORMATION
Spacious 2 bed/2 bath condo tucked away in quiet River North location. Unit features exposed brick, 14-foot timber beam ceilings, gas fireplace, large balcony, and newer in-unit washer/dryer. Interior soft-lofted second bedroom makes for great work-from-home situation or guest room. Attached deeded parking spot available for $25,000. Please view 360 tour to get full appreciation for this great unit. Monthly assessment is $885.05 ($808.05 base, $45 cable, $32 internet).
- Type:
- Single Family
- Sq.Ft.:
- 1,275
- Status:
- Active
- Beds:
- 2
- Year built:
- 2003
- Baths:
- 2.00
- MLS#:
- 12181399
ADDITIONAL INFORMATION
Welcome to Residence 29H, a stunning luxury condominium that has been expertly designed to maximize its breathtaking 29th-floor views of Chicago's most iconic landmarks, including the John Hancock Tower to the north. This remarkable home is located in the heart of River North, one of downtown Chicago's most sought-after neighborhoods, offering an unparalleled urban living experience. Step inside through grand mahogany wood doors and be greeted by an expansive open floor plan, Brand New Hardwood Flooring meticulously crafted for a lifestyle of true luxury. With 9.5-foot high ceilings, the residence exudes an airy and sophisticated ambiance. The gourmet kitchen is a chef's dream, complete with a massive island, 42" custom wood cabinets with pullout shelves, granite countertops, and top-of-the-line professional-grade stainless steel appliances. The spacious primary bedroom features two closets, including a generous walk-in closet, while the elegantly designed en-suite bathroom boasts double vanity sinks. Additional highlights include an in-unit washer and dryer, ample storage space, and high-end finishes throughout. Residence 29H is part of a full-service amenity building offering the finest conveniences, including an outdoor pool, state-of-the-art fitness center, 24-hour door staff, media room, conference room, package room, and package delivery service directly to your unit. You'll enjoy easy access to all the best that Chicago has to offer, right outside your door. Included with the unit is one storage space and an additional deeded parking spot is available for 25,000. Assessments cover all utilities, ensuring a hassle-free living experience. Experience the pinnacle of luxury living in this exceptional River North residence.
- Type:
- Single Family
- Sq.Ft.:
- 1,120
- Status:
- Active
- Beds:
- 2
- Year built:
- 2004
- Baths:
- 2.00
- MLS#:
- 12184537
ADDITIONAL INFORMATION
Wait until you see these views! Fabulous ENLCOSED 2 bed/2 bath River North condo with floor to ceiling windows, 10ft ceilings, & stunning city views. The wide open floor plan, East facing with massive windows, jaw dropping views from both the living room & primary bedroom, plus private balcony make this light filled condo a joy to come home to. SS appliances, granite, new flooring & a kitchen island open to the living/dining room with gas FP. Primary bedroom has 2 closets with custom shelving plus a 3rd linen closet for ample storage. The ensuite master bath with double vanity, large soaking tub & been updated. Unit has an in unit washer/dryer & the 2nd bedroom has been enclosed. This building is a rare find in River North - a nice quiet location on the river, near Larrabee Dog Park, Ward Park, East Bank Club & all of the River North coffee shops, restaurants & nightlife. 24hr door staff, onsite property mgr, storage, bike room, & recently renovated fitness center. Assessments include heat, central air, gas, cable/internet, water, security, & maintenance. Prime heated garage parking space. Seller willing to leave some of the furniture. Unit comes mostly furnished if buyer agrees.
- Type:
- Single Family
- Sq.Ft.:
- 1,100
- Status:
- Active
- Beds:
- 2
- Year built:
- 2006
- Baths:
- 1.00
- MLS#:
- 12180117
ADDITIONAL INFORMATION
Welcome to your spacious 2-bedroom, 1-bath condo with stunning eastern city skyline views! This lovely home features a large kitchen with granite countertops, stainless steel appliances, cabinet uplighting, and a breakfast bar-perfect for cooking and entertaining. Start your day with coffee or unwind with a glass of wine on the glass-enclosed balcony. The primary bedroom boasts an Elfa-organized walk-in closet, while the second bedroom features double French doors, making it ideal for use as an office, den, or workout space. Enjoy the convenience of an in-unit washer and dryer! Located in a pristine River North building, you'll have easy access to Whole Foods, Trader Joe's, and public transportation. This investor-friendly condo has no rental cap! Schedule your showing today and discover your future home!
- Type:
- Single Family
- Sq.Ft.:
- 2,550
- Status:
- Active
- Beds:
- 3
- Year built:
- 2001
- Baths:
- 3.00
- MLS#:
- 12162197
- Subdivision:
- Kinzie Park
ADDITIONAL INFORMATION
Welcome to the most sought after SE corner penthouse unit in the Kinzie Park tower, this unit has never before been on the resale market after being purchased new in 2000, there are only 5 units per floor on these top 2 penthouse tower floors so the layouts are larger, this layout gains another 100+SF vs the typical 03 layout and it's all in the enormous master suite which is one to behold for sure, this unit has been very well cared for so you can move right in or make any cosmetic enhancements at your discretion, highlights include the absolutely stunning light and views from the protected SE exposure, generous room sizes and closet space throughout unit, 2 balconies, 2 additional storage spaces, and a parking space long enough to fit 3 cars, Kinzie Park is a one-of-a-kind private gated full-amenity riverfront community, the ideal River North location places you between the Gold Coast and the West Loop, just steps from the Loop, highway, Blue line, Metra, and East Bank Club, this unit offers luxury, convenience, and thoughtful design in one of Chicago's most desirable neighborhoods.
- Type:
- Single Family
- Sq.Ft.:
- 3,500
- Status:
- Active
- Beds:
- 3
- Year built:
- 2003
- Baths:
- 4.00
- MLS#:
- 12185498
- Subdivision:
- Kingsbury On The Park
ADDITIONAL INFORMATION
Kingsbury On The Park! Gorgeous and rare duplex corner penthouse in a contemporary glass and steel work of art with brand new hardwood floors! Enjoy golden hour and the breathtaking sunsets overlooking Montgomery Ward Park and the river from the MASSIVE Terrace from the outside or from the walls of floor to ceiling windows with 3 exposures from the inside. Truly feels like living in a single-family home! Newly remodeled chef's kitchen by Contrast Design Group with under cabinet floor lighting, designer brass and marble art tile backsplash, quartz countertops, marble accent wall, Thermador appliance package with double ovens, 6 burner cooktop with exhaust hood, double beverage drawers, integrated panel refrigerator and dishwasher, plenty of cabinet space with pull outs, and AMAZING hidden walk in pantry. Expansive living room features a clean and modern fireplace with marble surround leading to the huge terrace with a built-in kitchen, recently refreshed landscaping in custom planters with a watering system, and speakers! Rich and cozy separate family room features custom walnut built-ins, and a fully equipped wet bar with wine cooler and beverage cooler and west facing balcony. Rare, oversized laundry room with loads of storage and side by side front-loading. Main floor also features 2 large and private ensuite bedrooms, and a massive under stairs storage closet. Custom dramatic staircase leads to the 2nd floor primary suite which is not short on features or space with a modern fireplace, hideaway TV cabinet, coffee bar with built-in coffee maker, mini fridge, and an unbelievable 26 x 11-foot custom walk-in closet. The primary bath features all marble tiles with dual sinks, a steam shower, an air jet tub, heated towel bars, and a private commode. Potential for 4th ensuite bedroom on 2nd level. Garage space (G-83) is included in the price. A 2nd space (G-80) with a EV charger is available for an additional $35k. Two storage cages are also included! Building features 24-hour door-staff, package reception and recently updated exercise room. Located directly across the street from Montgomery Ward Park/playground/2 dog parks with lush greenery, food trucks, and river walk. Also close to Merchandise Mart, CTA Brown line, blue line and red line all close by, easy access to 90/94 Expressway, walk to the Mag Mile, Nightlife, shopping, East Bank Club, Bian, Erie Cafe, Starbucks, Oblix, Club Lago, Ground Up Coffee, galleries, and much more! Neighborhood feel so close to downtown.
- Type:
- Single Family
- Sq.Ft.:
- 700
- Status:
- Active
- Beds:
- 1
- Year built:
- 2006
- Baths:
- 1.00
- MLS#:
- 12184826
ADDITIONAL INFORMATION
Spectacular river views! Spacious 1BR/1BA gem in River North/Fulton River District with unobstructed views of the skyline, the river, the park and soon the new casino. Well maintained kitchen with granite counters, and black appliances. The home also features high ceilings, custom blinds, a gas fireplace, laundry in unit, hardwood floors throughout, and an extra large balcony to grill during the summers. This is a true 1BR with fully enclosed bedroom with a floor-to-ceiling window providing for a dramatic south facing view; one of very few like it in the building. Great building with a 24hr doorman, exercise room, and healthy reserves. Fantastic location close to all the great restaurants, dog park, public transportation, and the expressway. Premium parking on the same floor as the unit available for $35,000 (Spot #6). You'll be impressed!
- Type:
- Single Family
- Sq.Ft.:
- 1,325
- Status:
- Active
- Beds:
- 2
- Year built:
- 2009
- Baths:
- 2.00
- MLS#:
- 12184050
- Subdivision:
- Superior 110
ADDITIONAL INFORMATION
Welcome home to 110 W Superior Unit 1402, a stunning residence located in the heart of River North. This exquisite condominium offers a luxurious and contemporary living experience in one of the city's most desirable neighborhoods. Upon entering, you will be greeted by an abundance of natural light that floods the open-concept living space. The floor-to-ceiling windows showcase breathtaking views of the city skyline, providing an impressive backdrop for your daily life. The modern kitchen is a chef's dream, featuring top-of-the-line stainless steel appliances, sleek cabinetry, and a spacious center island perfect for both meal preparation and casual dining. The adjoining dining area seamlessly flows into the living room, creating a perfect space for entertaining guests or enjoying quiet evenings at home. The master bedroom is a tranquil oasis, complete with large windows, a walk-in closet, and a luxurious en-suite bathroom. The bathroom boasts a double vanity, a soaking tub, and a separate glass-enclosed shower, offering a spa-like retreat within the comforts of your own home. This unit also includes an additional well-appointed bedroom, perfect for guests or a home office, as well as a second full bathroom. Ample storage space, in-unit laundry, and hardwood floors throughout complete the convenience and elegance of this residence. 110 W Superior provides an array of premium amenities, including a 24-hour doorman, a fitness center, a rooftop terrace with panoramic views, and a private resident lounge. Additionally, the building's prime location offers easy access to Chicago's finest dining, shopping, and entertainment options, ensuring that you are always just steps away from the vibrant city life. Heated Garage parking space is available for 35K.
- Type:
- Single Family
- Sq.Ft.:
- 1,350
- Status:
- Active
- Beds:
- 2
- Year built:
- 1920
- Baths:
- 2.00
- MLS#:
- 12183571
ADDITIONAL INFORMATION
Rarely available totally updated brick and timber loft at the sought after Sexton Lofts building in River North. Sunny south facing unit with 13ft ceilings and large open airy floor plan. The living room features exposed brick, hardwood floors, gas fireplace, and opens to a 12' private balcony. Fully remodeled kitchen with walnut stained custom cabinetry, quartz countertops, custom built center island with lots of storage, BlueStar limited edition master chef's range with range hood, clear glass SUB ZERO refrigerator, Cove dishwasher, and hands-free Brizo faucet. Separate dining area with room for a full length dining table. The primary bedroom accommodates a king size bed and offers a large walk-in closet with custom ELFA organizers. The remodeled primary bath features Carrara marble throughout including in the expansive shower. The 2nd bedroom has a large walk-in closet currently utilized as a cozy private office, and the 2nd bathroom has also been remodeled in handsome dark tones with quartz finishes, Grohe fixtures and a fully enclosed steam shower / soaking tub. Gleaming hardwood floors throughout the main living areas. New designer carpeting in both bedrooms. New LG red wash tower in-unit laundry. Indoor heated prime garage parking space for additional $30,000. Large storage room is included. The Sexton Lofts offers a warm welcoming lobby with a fireplace, super friendly 24 hour door staff, as well as a fitness center and a convenient on-site dry cleaner. A+ River North location, right around the corner from the East Bank Club! Roam the neighborhood and find endless world class restaurants, art galleries, cafes, shopping with easy access onto the beautiful Chicago River Walk! It is just a short five blocks to Michigan Avenue and Chicago's Magnificent Mile or simply cross over the River and enjoy the Loop's Theater District and enjoy Broadway In Chicago! Easy bus, train and interstate access.
- Type:
- Single Family
- Sq.Ft.:
- 861
- Status:
- Active
- Beds:
- 1
- Year built:
- 2003
- Baths:
- 1.00
- MLS#:
- 12183416
ADDITIONAL INFORMATION
Investor's Dream! This beautifully renovated 1BR/1BA unit is located in one of River North's top neighborhoods. It features stunning 5" wide plank Oak engineered hardwood floors throughout. The kitchen has been completely opened up to the living area, showcasing a full glass backsplash, exquisite Quartz countertops, and a stainless steel appliance package. The bathroom has been fully remodeled with porcelain tile flooring and surround, plus sleek floating vanities. Enjoy breathtaking city views from the unit and the balcony off the living area. Additional highlights include in-unit laundry and a separate storage cage.This full-amenity building offers 24-hour door staff, on-site management, a fantastic outdoor pool, a relaxing sundeck, a fitness center, a hospitality/community room, and dry-cleaning services. All of this is situated in one of the most vibrant locations in the city, just steps away from everything River North has to offer!
- Type:
- Single Family
- Sq.Ft.:
- 1,350
- Status:
- Active
- Beds:
- 2
- Year built:
- 2004
- Baths:
- 2.00
- MLS#:
- 12177404
ADDITIONAL INFORMATION
**Stunning Corner Residence in Prime River North, Chicago** Welcome to Residence 21G, a luxurious corner unit located in the prestigious River North neighborhood of Downtown Chicago. This home boasts sweeping northwest views, bathing the space in natural light and offering breathtaking sunsets from every room. Step inside to a granite entry foyer framed by a stunning mahogany wood entrance door. The open-concept kitchen is a chef's dream, featuring an expansive island, 42" maple wood cabinets with abundant storage, and premium finishes throughout. The spacious master bath has double vanity countertops and sleek under-mount sinks, while the guest bathroom offers a modern stand-up shower. The guest bedroom enjoys unobstructed western views, perfect for viewing the sunset. Convenience abounds with an in-unit washer and dryer. This home also includes access to a full-service amenity building, featuring an outdoor pool, a state-of-the-art fitness center, 24-hour door service, a media room, and onsite storage. In-unit package delivery adds to the effortless lifestyle offered here. Located within walking distance of the finest dining, shopping, and entertainment, Chicago has to offer, this residence is the epitome of luxury urban living. Assessments cover everything except electricity. Premium, protected corner parking is also available. Experience the height of sophistication at Residence 21G!


© 2024 Midwest Real Estate Data LLC. All rights reserved. Listings courtesy of MRED MLS as distributed by MLS GRID, based on information submitted to the MLS GRID as of {{last updated}}.. All data is obtained from various sources and may not have been verified by broker or MLS GRID. Supplied Open House Information is subject to change without notice. All information should be independently reviewed and verified for accuracy. Properties may or may not be listed by the office/agent presenting the information. The Digital Millennium Copyright Act of 1998, 17 U.S.C. § 512 (the “DMCA”) provides recourse for copyright owners who believe that material appearing on the Internet infringes their rights under U.S. copyright law. If you believe in good faith that any content or material made available in connection with our website or services infringes your copyright, you (or your agent) may send us a notice requesting that the content or material be removed, or access to it blocked. Notices must be sent in writing by email to [email protected]. The DMCA requires that your notice of alleged copyright infringement include the following information: (1) description of the copyrighted work that is the subject of claimed infringement; (2) description of the alleged infringing content and information sufficient to permit us to locate the content; (3) contact information for you, including your address, telephone number and email address; (4) a statement by you that you have a good faith belief that the content in the manner complained of is not authorized by the copyright owner, or its agent, or by the operation of any law; (5) a statement by you, signed under penalty of perjury, that the information in the notification is accurate and that you have the authority to enforce the copyrights that are claimed to be infringed; and (6) a physical or electronic signature of the copyright owner or a person authorized to act on the copyright owner’s behalf. Failure to include all of the above information may result in the delay of the processing of your complaint.
Chicago Real Estate
The median home value in Chicago, IL is $284,100. This is higher than the county median home value of $279,800. The national median home value is $338,100. The average price of homes sold in Chicago, IL is $284,100. Approximately 40.54% of Chicago homes are owned, compared to 48.29% rented, while 11.17% are vacant. Chicago real estate listings include condos, townhomes, and single family homes for sale. Commercial properties are also available. If you see a property you’re interested in, contact a Chicago real estate agent to arrange a tour today!
Chicago, Illinois 60654 has a population of 2,742,119. Chicago 60654 is less family-centric than the surrounding county with 24.86% of the households containing married families with children. The county average for households married with children is 29.73%.
The median household income in Chicago, Illinois 60654 is $65,781. The median household income for the surrounding county is $72,121 compared to the national median of $69,021. The median age of people living in Chicago 60654 is 35.1 years.
Chicago Weather
The average high temperature in July is 83.9 degrees, with an average low temperature in January of 19.2 degrees. The average rainfall is approximately 38.2 inches per year, with 35.1 inches of snow per year.
