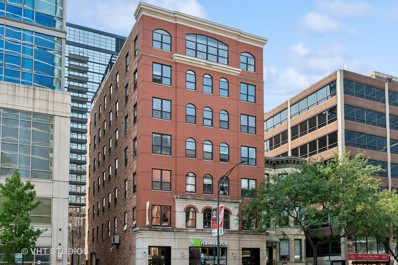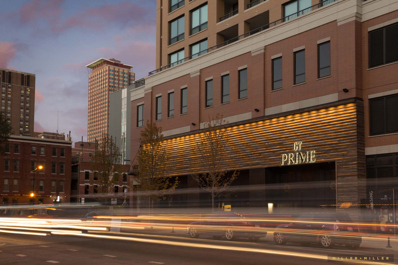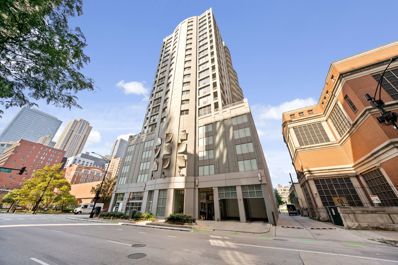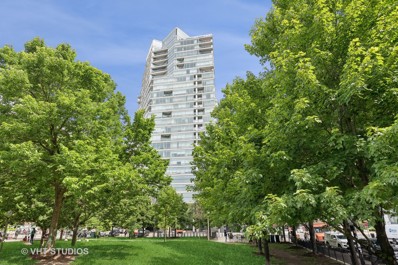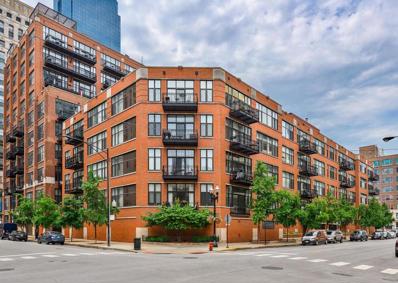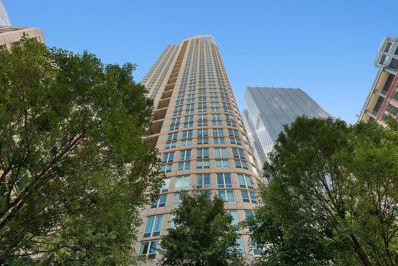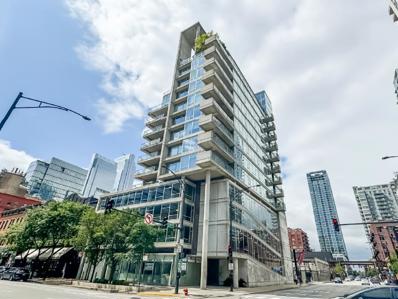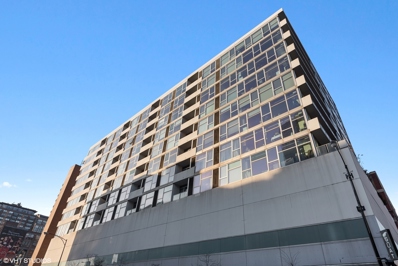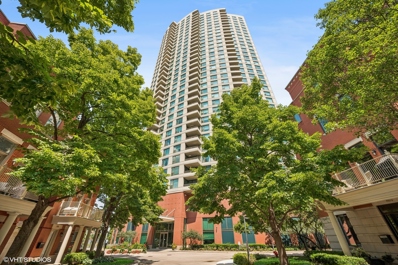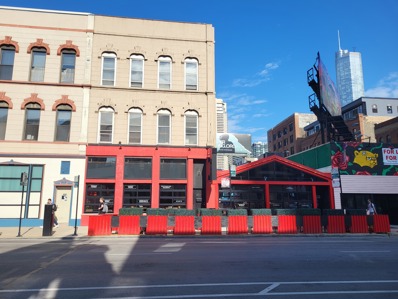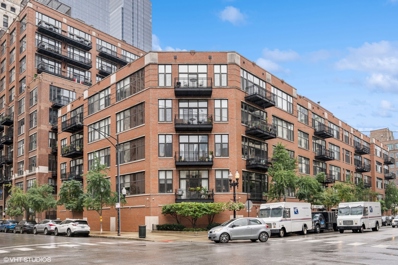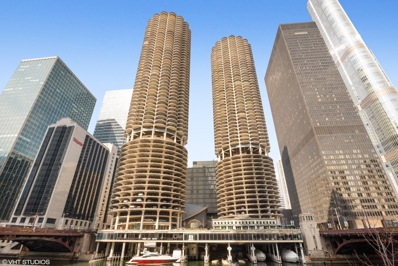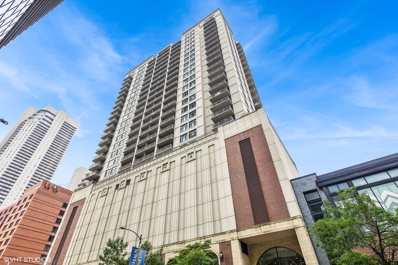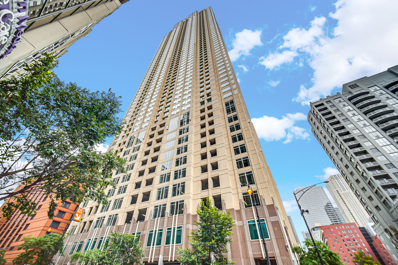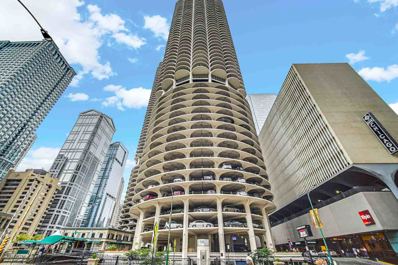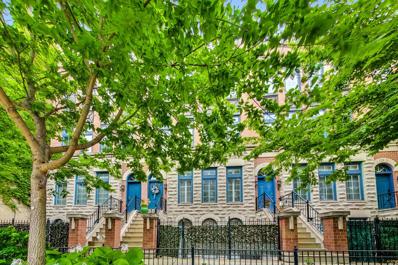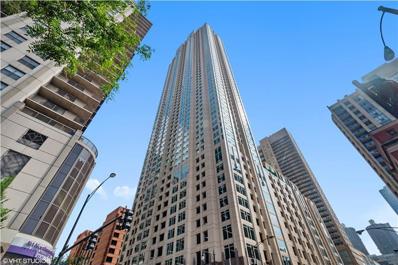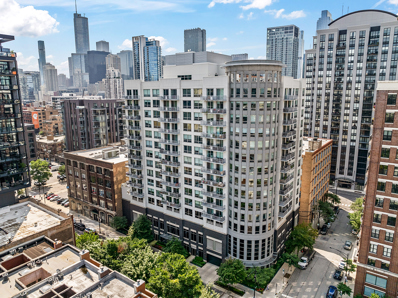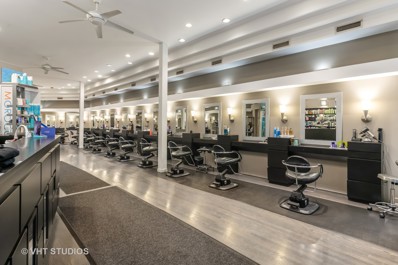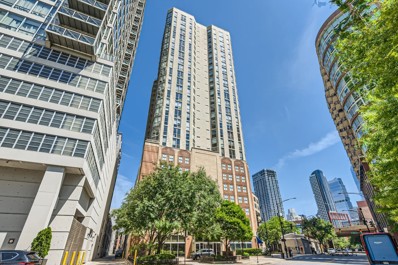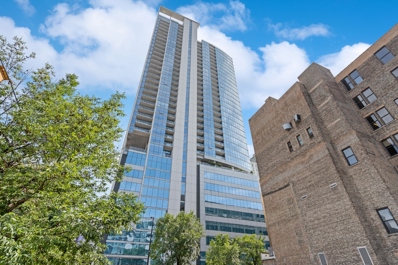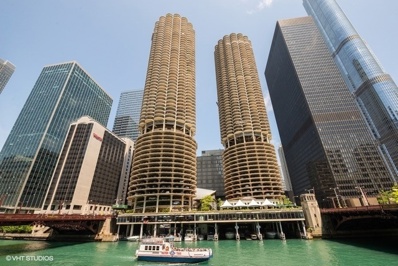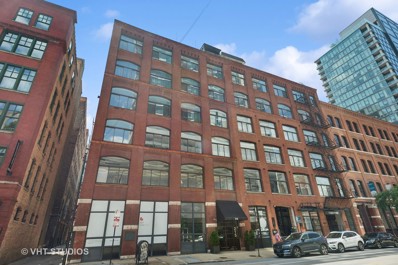Chicago IL Homes for Rent
- Type:
- Single Family
- Sq.Ft.:
- 3,198
- Status:
- Active
- Beds:
- 3
- Year built:
- 2004
- Baths:
- 3.00
- MLS#:
- 12153659
ADDITIONAL INFORMATION
Stunning 3200sf penthouse with a huge private roof deck in a flexible small mixed-use building offers versatile space to accommodate a home, office, investment property or any combination thereof. Current occupants of the building are a combination of residents, small-business owners, and professionals. This unit is currently configured as a sophisticated home with highest-end finishes. Standout features include direct elevator access into the unit, a deeded parking spot in the attached garage, a 300-bottle walk-in wine cooler, a primary bath with 2-person steam shower, and a stainless kitchen with island and breakfast bar. The fully furnished roof deck, which is wired for gas, electricity, and sound, includes a fire table, built-in grill, granite countertops, and multiple seating clusters. It adds an additional 2200sf of space for incredible 3-season outdoor living and entertaining. Public transportation right outside the door provides easy access to/from. Rare opportunity to create the perfect home or office in a hassle-free 7-unit building in convenient River North. No rental cap.
- Type:
- Single Family
- Sq.Ft.:
- n/a
- Status:
- Active
- Beds:
- 2
- Year built:
- 2015
- Baths:
- 2.00
- MLS#:
- 12151212
ADDITIONAL INFORMATION
1-bedrooms starting at $443,386. 2-bedrooms starting at $538,317. 3-bedrooms starting at $889,709. Units are priced in two categories: As-Is and our Grand Cru package. The Grand Cru package is what is shown. Chateau on Wells is the first apartment building in River North to be converted into luxury condos since the late 2000s. This boutique 43 unit, 11-story, 50,000-square-foot building effortlessly merges Parisian elegance with a modern, lighthearted vibe and lifestyle. Step into a residential lobby inspired by the opulence of a French Chateau. Dark walls adorned with decorative French-inspired moldings set a dramatic backdrop, invoking a sense of sophistication reminiscent of historic manors. Luxurious velvet drapery cascades from ceiling to floor, adding a touch of regal splendor and softening the space with its rich texture. Every detail of this lobby was meticulously curated to be timeless in its beauty. Discover expansive living redefined-each residence features an open floor plan and, uniquely, its own oversized private balcony or terrace. Living spaces are adorned with chandeliers, bespoke lighting elements, wood paneling, and accent walls. Chef's kitchens boast Quartz Calacatta Gold Monaco countertops. Contemporary elements like modern furniture, French-inspired photography, and dynamic modern art set the stage for a vibrant living space. Cowhide and plush rugs underfoot add warmth, complemented by sleek black metal finishes and innovative strip lighting. **Buyers will have the option to purchase the model units curated furniture design selections.** Residents will enjoy the rooftop deck with unobstructed panoramic views and the building's prime location. Chateau on Wells is just a short walk to the Gold Coast, Michigan Avenue, Lake Michigan and the Loop and grants easy access to the highway.
- Type:
- Single Family
- Sq.Ft.:
- 1,212
- Status:
- Active
- Beds:
- 2
- Year built:
- 2001
- Baths:
- 2.00
- MLS#:
- 12149364
ADDITIONAL INFORMATION
Beautifully renovated with meticulous attention to detail, this corner split floor plan 2-bedroom 2-bathroom condo offers ample space throughout for city living at its best. Unit flaunts NEW roller shades thru out, hardwood floors in the open living space with the combined sizable dining area and kitchen. The private balcony is perfect for enjoying the city views. Open and stylish, newer fully remodeled kitchen with all custom cabinetry, oversized deep farmhouse sink, high-end stainless-steel appliances, quartz countertops, and porcelain tile backsplash is ideal for entertaining. Graciously sized primary suite features newer carpeting, large organized primary closets with custom doors, luxurious bath with beautiful dual vanity, large walk-in shower with floor to ceiling marble tile, and a spacious linen closet. Second bathroom is also fully remodeled with extra deep soaking Kohler tub with gorgeous glass tile, all Kohler hardware, newer vanity, and modern light fixtures. Upgrades also include solid wood doors throughout for extra insulation between rooms, custom doors for all closets, custom pantry, Maytag front-load energy-efficient washer-dryer set, and plush carpeting in both bedrooms. Full amenity building with a 24-hour doorman, fitness room, sundeck, party room, hospitality suite, and on-site management. Monthly assessment includes heat/gas, cable, internet, and storage space. Deeded garage spot available for an additional 30,000. Incredible location with easy access to public transportation, the expressway, and all the great restaurants, shopping, and nightlife, that make River North such a desirable neighborhood.
- Type:
- Single Family
- Sq.Ft.:
- 800
- Status:
- Active
- Beds:
- 1
- Year built:
- 2002
- Baths:
- 1.00
- MLS#:
- 12148167
- Subdivision:
- River North
ADDITIONAL INFORMATION
Stunning panoramic river and city views in this large 1 bedroom. This Lucien Lagrange designed high-rise has floor to ceiling windows, full time door staff and attached garage parking. The open kitchen features a paneled Sub-Zero refrigerator, mocha Bulthaup cabinets and granite countertops with an island. Extra wide floorpan provides room for a dining room table and plenty of living rom space. The bedroom can fit a king bed and has a large walk-in-closet and additional storage space. Full bathroom includes a glass shower door. Washer and dryer in-unit. First floor garage space is an additional $25k. Perfect location next door to Ward Park and North Branch of the Chicago River. Close to Erie Cafe, East Bank Club and lots of restaurants. Easy access to 90/94. Monthly assessments include internet/wifi, gas, water, fitness center, doors staff, scavenger and exterior maintenance.
- Type:
- Single Family
- Sq.Ft.:
- 1,184
- Status:
- Active
- Beds:
- 2
- Year built:
- 1921
- Baths:
- 2.00
- MLS#:
- 12144949
- Subdivision:
- Union Square Lofts
ADDITIONAL INFORMATION
Discover the charm of this beautifully renovated home, featuring sunny north-facing views over a lush, landscaped courtyard. This residence boasts a sought-after split floor plan with high ceilings, high end lighting and hardwood floors in the main areas. The open kitchen is a chef's dream with stainless steel appliances, granite countertops, 42" cabinets, and a custom backsplash. Freshly painted in warm tones, the home also offers custom window shades throughout. The primary bathroom has been upgraded and is attached to the generous size walk in closet. Enjoy professionally organized closets throughout the home, with heated garage parking available for additional $35,000. Water, Gas, Heat/Air, Cable and Internet all included in HOA's. Conveniently located steps from Merchandise Mart, the "L", EBC, River Walk, and the city's finest restaurants, galleries, and shops. Pet-friendly.
- Type:
- Single Family
- Sq.Ft.:
- n/a
- Status:
- Active
- Beds:
- 1
- Year built:
- 2001
- Baths:
- 1.00
- MLS#:
- 12145851
- Subdivision:
- Sterling
ADDITIONAL INFORMATION
Welcome to the Sterling Residences, one of the most popular full-amenity residential buildings in the heart of River North. This 5th-floor northwest corner 1 bed, 1 bath unit features large windows, hardwood floors, in-unit w/d, a covered balcony, and beautiful city and river views. Spacious kitchen has a breakfast bar and stainless-steel appliances. The bedroom features a large walk-in closet space. Freshly painted and move-in ready. Building amenities include a fitness center, outdoor pool with cabanas, sundeck with BBQ area & fire pit, tennis courts, dog run, full-time on-site maintenance, 24-hour doorman, party room & more. Located in the heart of River North and steps from world-class dining, shopping, theaters, nightclubs, Chicago's beautiful river walk, and the CTA. Attached garage parking is available for rent. Investor-friendly building with no rental cap. Welcome home!
- Type:
- Single Family
- Sq.Ft.:
- 726
- Status:
- Active
- Beds:
- 1
- Year built:
- 1961
- Baths:
- 1.00
- MLS#:
- 12138147
- Subdivision:
- Marina Towers
ADDITIONAL INFORMATION
Location, location, location! Welcome to Marina City Towers in River North! Bright and sunny 1 bedroom condominium with 2 balconies located off the living room and the bedroom. Unit features spacious living room, kitchen with eating area that can be expanded. The bedroom has en-suite bathroom and walk in closet. Valet parking available for lease for $285/month. Meticulously maintained building has 24-hour door staff, party room, receiving room, storage/bike room, laundry, on-site maintenance/management office, dry cleaner, marketplace with deli, fitness room, and roof deck with breathtaking wrap around 360-degree city, river and lake views. Marina Towers is at the heart of it all, steps to fine dining restaurants, theatre, Red, Blue, Orange, Green, Brown lines just two blocks away, shopping, river walk, Millenium Park/Metra station and so much more! Washer/dryer can be installed with HOA approval. Investor friendly, no cap. FHA approved. Healthy reserves
- Type:
- Single Family
- Sq.Ft.:
- 2,200
- Status:
- Active
- Beds:
- 3
- Year built:
- 2004
- Baths:
- 3.00
- MLS#:
- 12142252
ADDITIONAL INFORMATION
Expansive 3 bedroom (3rd bed currently open) 2.5 bath, 11" ceilings extra-wide corner home with dramatic floor to ceiling windows and sweeping city views from every window. This impeccable 2200 sq ft home is filled with abundant natural light, 3 balconies, and designer finishes. Recently refreshed floors, updated plumbing and faucets in the kitchen, brand new cooktop, and dishwasher.The enormous gourmet kitchen boasts contemporary dark wood Bulthaup cabinetry, an oversized center island, Wolf gas cooktop with hood fan, SubZero fridge, Bosch dishwasher, and Miele appliances including a double oven and espresso machine - perfect for entertaining. Spacious adjacent dining room with seating for 10 and a wet bar area with additional Bulthaup cabinetry and SubZero wine fridge. The open living room boasts panoramic views and flexible living space. Enjoy the luxurious primary suite including a spa-style bath with dual vanities, Dornbracht fixtures, steam shower plus enormous walk-in dressing room/closet with custom Poliform shelving. Generous 2nd bedroom with spectacular views, a well-appointed ensuite 2nd bath including an oversized shower, and large closet. The 3rd bedroom is currently open to the primary and used as an office. There is an electronic retractable wall system installed for privacy and separation. In unit laundry, endless in-unit storage with custom shelving, Lutron RA2 automated lighting and the primary bedroom has Power View Hunter Douglas electronic blackout blinds - all can be controlled through your phone. This unit now has access to Google Fiber for the fastest internet possible (1 Gig) for those working from home.2 premier side-by-side heated garage spaces that can accessed as soon as you enter the garage - easy in and out access. State of the art Rise Front Entry system for easy access. Highly sought after location in the HEART OF RIVER NORTH with easy access to restaurants, bars, work, and entertainment, as well as the East Bank Club and the Merchandise Mart. Convenient to the Loop, Expressways, Lake Shore Drive, and both O'Hare and Midway. The Contemporaine was awarded AIA honors for architecture and is a modern departure from other Chicago hi-rises. You won't be disappointed!
- Type:
- Single Family
- Sq.Ft.:
- 1,200
- Status:
- Active
- Beds:
- 2
- Year built:
- 2005
- Baths:
- 2.00
- MLS#:
- 12138633
ADDITIONAL INFORMATION
Welcome to 630 N Franklin, situated in the heart of Chicago's vibrant River North neighborhood! Bright and spacious, this split floorplan 2Bed/2Bath concrete loft features soaring ceilings and an abundance of natural light. Enjoy a large kitchen island, perfect for entertaining friends and family. Step outside and marvel at the Chicago cityscape, from your own private balcony. Walk outside and enjoy all that River North has to offer...award-winning restaurants, art galleries, design showrooms, fitness studios, nightlife, shopping, close proximity to multiple CTA train stations/public transportation, and super quick access to 90/94 Expressway! One heated garage parking space (#124 on the 3rd floor) is available for an additional $35,000.
- Type:
- Single Family
- Sq.Ft.:
- 1,285
- Status:
- Active
- Beds:
- 2
- Year built:
- 2000
- Baths:
- 2.00
- MLS#:
- 12118752
- Subdivision:
- Kinzie Park Tower
ADDITIONAL INFORMATION
Nestled within Kinzie Park, one of the city's premier gated communities, this exquisite 2-bedroom, 2-bathroom residence in the highly coveted 04 tier is the epitome of urban luxury. Step into a gracious formal foyer featuring new tile, leading to an expansive living and dining area featuring a custom-built entertainment center, perfect for hosting guests. The chef's kitchen, recently renovated to perfection, showcases quartz counters, subway tile backsplash, refinished shaker cabinets with elegant brass and marble hardware, and new lighting. The ideal split floor plan highlights an oversized primary suite with a custom barn door, walk-in closet, en-suite bath with dual vanity, a tub, and ample storage. The generous second bedroom boasts a built-out closet and stunning city views, while the newly renovated second bath features a glass shower with chevron tile and quartz counters. Convenience and comfort are key with an in-unit washer/dryer and Nest thermostats. Savor breathtaking downtown and river vistas from your spacious east-facing balcony, ideal for grilling and relaxation. Kinzie Park offers a private suburban oasis steps from West Loop, with unrivaled amenities including an outdoor pool, gym, dry cleaners, laundry room with industrial-sized equipment, 24-hour door staff, lush landscaped outdoor spaces, private river access, free guest parking, and a social room for gatherings. Conveniently located with a 92 walkscore, this residence is just steps from the Blue Line, East Bank Club, Jewel, and an array of coffee shops and restaurants in both River West and West Loop. Enjoy dining at acclaimed spots like Gibsons Italia, Alla Vita, Wishbone, Cupitol Coffee, avec, Gene and Georgetti, Prime and Provisions, and more. A full-size storage locker is included, and rental parking is available onsite. Experience urban living at its finest in this meticulously designed, turn-key home!
$3,650,000
603-07 N Wells Street Chicago, IL 60654
- Type:
- Other
- Sq.Ft.:
- n/a
- Status:
- Active
- Beds:
- n/a
- Year built:
- 1885
- Baths:
- MLS#:
- 12076118
ADDITIONAL INFORMATION
Unbelievable location! River North-near to Gold Coast. Building for sale -2 lots of record - 2 buildings connected- one Greystone facade building with 4 apartments up and on the main level, is a restaurant space that attaches to an indoor atrium room with a beautiful back patio atrium. Bar Cargo is tenant but is closing. FF and E and license may be available for purchase! Lot size is 56x110. 1st floor is beautifully (was a garage)built out with many new improvements. The apartments upstairs are rented with the restaurant as storage and office space. Fully leased Do not disturb tenants. current lease pays apx $27,000 plus all utilities and partial tax. Non disclosure required for more financial info.
- Type:
- Single Family
- Sq.Ft.:
- 1,192
- Status:
- Active
- Beds:
- 2
- Year built:
- 1962
- Baths:
- 2.00
- MLS#:
- 12138387
- Subdivision:
- Union Square Lofts
ADDITIONAL INFORMATION
Get ready to fall in love with this awesome penthouse 2 bed 2 bath corner unit at Union Square Condominiums! Heated garage parking included in the price. The kitchen features granite countertops and a breakfast bar that opens up to a spacious living area with high ceilings, hardwood floors, and a cozy fireplace. Both bedrooms have awesome west-facing windows. Split bedroom plan for maximum privacy. The primary bedroom has a walk-in closet. In-unit laundry. Plus, with floor-to-ceiling windows and a west-facing balcony, you'll soak up plenty of natural light and enjoy a great view of the fully renovated courtyard. Oh, and the location is prime - you're within walking distance to the East Bank Club, the Loop, River Walk, great restaurants, the Merchandise Mart, Brown line and more. It's move-in ready and waiting for you! Broker related to seller.
- Type:
- Single Family
- Sq.Ft.:
- 500
- Status:
- Active
- Beds:
- n/a
- Year built:
- 1962
- Baths:
- 1.00
- MLS#:
- 12137312
ADDITIONAL INFORMATION
High floor studio with lovely finishes and river views. Kitchen features dishwasher and built-in microwave, partially opened with breakfast bar. Opened up bath with granite vanity. Newer luxury vinyl plank flooring throughout. The building is located just steps away from the Chicago River Walk and offers easy access to top-notch dining, entertainment, theaters, museums, and the lakefront path. On-site grocery store, laundry room, fitness center, and package room. Conveniently situated near the Loop, Michigan Ave, and Millennium Park, and only two blocks from Red, Blue, Orange, Green, and Brown line transportation, this location promises a vibrant urban lifestyle. The association boasts substantial reserves exceeding 7 million.
- Type:
- Single Family
- Sq.Ft.:
- 1,325
- Status:
- Active
- Beds:
- 2
- Year built:
- 2004
- Baths:
- 2.00
- MLS#:
- 12127052
ADDITIONAL INFORMATION
Step into a world of urban elegance in River North's esteemed Superior West. This luxurious 2 bedroom, 2 bathroom corner-unit condo boasts a wide-open floor plan with a cozy fireplace in the living room and floor-to-ceiling windows that capture expansive city views. Step out onto the private balcony for a closer look at Chicago's stunning skyline. The living areas are enhanced with bamboo hardwood flooring, creating a warm and inviting ambiance. The primary bedroom includes a large walk-in closet, and the primary bathroom is a true retreat, updated to include a separate shower and jacuzzi tub. Recent updates ensure a life of comfort with a new furnace, air conditioner, washer-dryer, and refrigerator. Located just a mile from Lake Michigan and three blocks from Washington Square Park, this condo is perfectly positioned for enjoying the best of downtown Chicago. Essential amenities like a door person, and Lifetime Fitness, Whole Foods, and a variety of fitness studios are just a couple of blocks away, with BodyRok Pilates conveniently located on the ground floor. Transport is a breeze with close proximity to both the Brown and Red Line stations, and the 22 bus route. Embrace a sophisticated lifestyle in one of Chicago's most vibrant neighborhoods. One deeded parking space space available for purchase, and a storage locker is included. Listing agent related to seller.
- Type:
- Single Family
- Sq.Ft.:
- 920
- Status:
- Active
- Beds:
- 1
- Year built:
- 2000
- Baths:
- 2.00
- MLS#:
- 12123456
ADDITIONAL INFORMATION
Brand new gut-renovation of this huge 1 Bedroom with 1 full bathroom plus a 1/2 BA in the heart of River North. Enjoy a stunning redesigned open kitchen with custom espresso wood cabinetry with white quartz countertops and a cantilevered quartz peninsula with lots of room for stools. The kitchen also boasts LG stainless appliances, Samsung microwave, tiled backsplash with under cabinet lighting. The drop-dead gorgeous primary bathroom has a dual espresso vanity, quartz countertops, stone flooring, glass shower with linear drain, integrated medicine cabinet and a huge frameless LED backlit mirror with 2 brightness settings - plus an enormous walk-in closet! Half bathroom also has the frameless LED backlit mirror, porcelain tiled floor and vanity with quartz countertop, plus wallcovering, and a walk-in entry closet. Enjoy a brand new full size LG washer and dryer. No expense has been spared with designer lighting throughout and luxury vinyl wood-like floors. Even the lovely balcony off the living room was refreshed with paint. All you need to do is move in and enjoy this full service building with a 24/7 door staff, fitness center, party room with a full kitchen, and onsite management. Steps from Michigan Ave., Quartino's, True Foods Kitchen, Whole Foods, Trader Joe's, Lifetime Fitness, Red Line stop and easy access to highway. Deeded garage parking space available for $30,000.
- Type:
- Single Family
- Sq.Ft.:
- 1,250
- Status:
- Active
- Beds:
- 2
- Year built:
- 2003
- Baths:
- 2.00
- MLS#:
- 12133625
ADDITIONAL INFORMATION
This condo is the perfect open floor plan with the 2 bedrooms on opposite sides. Open concept kitchen and living area with hardwood floors. Master bedroom has a walk-in closet and luxurious ensuite bathroom with a double vanity. Second full bathroom with shower and in unit laundry. Kitchen has granite counters, stainless steel appliances and large island which is the perfect entertaining area. Internet and Cable included. Great building amenities featuring an outdoor pool, sun deck, gym and rec room. 24/7 door person with a receiving room and storage locker. Located in the heart of Downtown Chicago in the best central location to shops, restaurants, grocery stores and nightlife. Indoor parking space available for $25,000
- Type:
- Single Family
- Sq.Ft.:
- 725
- Status:
- Active
- Beds:
- 1
- Year built:
- 1962
- Baths:
- 1.00
- MLS#:
- 12130843
ADDITIONAL INFORMATION
When you step into this Condo you will be in awe of the expansive Northern View of the City. This Amazing Rehab features Luxury Flooring, Open Kitchen, Updated Glass Balcony Doors, and a Beautifully Tiled Bathroom. The Kitchen is waiting for your inner Chef to come to life with a Breakfast Bar, Dishwasher and Plenty of Counter and Cabinet Space. The Spacious Living Room/Dining room combo compliment the Chef's Kitchen with floor to ceiling windows that flood the Condo with natural light and lead to your first balcony. The Generous bedroom is suitable for a King or Queen with access to your 2nd balcony. The Condo is completed by the Beautiful Bathroom Remodel and Walk-in Closet. Easy access to the CTA Buses as well as the Red, Orange, Blue, Brown, Green, Pink and Purple Lines. A quick walk to Chicago entertainment, restaurants and River Walk, You are in the center of it all. Building perks include-24 hr door staff, breathtaking roof top, common laundry, Storage, On-site Management and Maintenance, marketplace and fitness center. Valet Parking Available for Lease. Investor Friendly- No Cap.
- Type:
- Single Family
- Sq.Ft.:
- 2,000
- Status:
- Active
- Beds:
- 3
- Year built:
- 1998
- Baths:
- 3.00
- MLS#:
- 12110721
- Subdivision:
- Tuxedo Park
ADDITIONAL INFORMATION
Gorgeous updated Townhouse in incredible Tuxedo Park development of River North. An oasis in bustling River North. Expansive and light filled living and dining room adjoin the generous kitchen and terrace, creating a perfect space for entertaining year-round. First floor recently renovated and upgraded with in-floor radiant heat. A great layout for entertaining guests and laundry is on the 2nd floor outside the bedrooms. Kitchen features ample counter space and recently updated stainless steel appliances. Privacy with walking distance and transportation to nearly any location. Walking to the River, The Green Door, East Bank Club, Erie Park, and Mr Beef. Location, Location, Location best describes this home. Chicago's hot River North neighborhood. 2 levels of living space with large wide room that opens with direct access to the outdoor terrace from the Living Level. Features: Heated floors, Wood Burning fireplace, chef's kitchen with an abundance of storage, new appliances. South exposure and great light and boasts high ceilings. Bedrooms on second level, master bath/steam shower and generous master walk in closet. Attached garage parking. Low assessments and great value. 1848SF
- Type:
- Single Family
- Sq.Ft.:
- 700
- Status:
- Active
- Beds:
- 1
- Year built:
- 2003
- Baths:
- 1.00
- MLS#:
- 12125947
ADDITIONAL INFORMATION
Spectacular unit in the heart of River North. Enjoy lake views right from your living room. Hardwood floors, an open kitchen with granite countertops, in-unit washer/dryer (2022). The open-style floor plan provides a spacious feel, the bedroom can easily close with a fashion burn door. Building offers a 24-hour doorman, fitness center, conference room, and party room. It's surrounded by Chicago's finest dining and entertainment and is a short walk to the Mag Mile, Loop, and grocery stores. Public transportation is right outside your door, and there is easy access to I-90 & I-94. The assessment includes cable TV, heating/air-conditioning, water, gas, and extra storage. Dish Wahser (2024), refrigerator(2022). Prime deeded parking is available for an additional $25,000.
- Type:
- Single Family
- Sq.Ft.:
- 1,185
- Status:
- Active
- Beds:
- 2
- Year built:
- 2001
- Baths:
- 2.00
- MLS#:
- 12125331
ADDITIONAL INFORMATION
Welcome to Huron Pointe, a stunning, fully renovated condo in the heart of the city! This beautiful unit boasts a brand-new kitchen with top-of-the-line LG Studio stainless steel appliances, shaker cabinetry, and Taj Mahal quartz countertops. Enjoy the spacious, open-concept living area with sleek hardwood floors and large windows that flood the space with natural light. The master suite offers a luxurious retreat with a modern en-suite bathroom and ample closet space. Additional features include a fully updated guest bathroom, in-unit laundry, and all-new fixtures and finishes throughout. Located in the quiet pocket of River North neighborhood, you'll have easy access to vibrant dining, shopping, and entertainment options all within a few blocks walking. This move-in ready condo is a perfect blend of contemporary design and urban convenience. Parking is additional 35k. Furniture is also for sale upon request. Don't miss the chance to call this exceptional property your new home!
$1,200,000
507 N Wells Street Chicago, IL 60654
- Type:
- Other
- Sq.Ft.:
- 5,705
- Status:
- Active
- Beds:
- n/a
- Year built:
- 1980
- Baths:
- MLS#:
- 12126057
ADDITIONAL INFORMATION
Prime Bi-Level Retail Space in River North, Chicago Property Overview: This exceptional 5,705 square foot bi-level retail space is now available on the sought-after east block of Wells Street, nestled between Grand and Illinois. Boasting a prominent 25 feet of frontage along bustling Wells Street, this property offers unparalleled visibility in one of Chicago's most vibrant neighborhoods. Location Highlights: River North is a dynamic neighborhood known for its vibrant mix of art galleries, upscale restaurants, luxury design showrooms, and a thriving nightlife scene. It's an area where innovation meets tradition, making it a hotspot for both locals and tourists. The property is located in the heart of the furniture and design district, with immediate neighbors including renowned brands such as Ligne Roset, Mig and Tig, Mobili Mobil, and Roche Bobois. Just a short walk away is the iconic Merchandise Mart, a major hub for interior design and business in Chicago. Accessibility: This retail space benefits from exceptional accessibility, with proximity to both the Red and Brown 'L' lines, ensuring a steady flow of foot traffic from the 12.8 million riders who use these transit lines annually. This strategic location places your business in the midst of a dense urban environment, surrounded by a vibrant community of 74,348 residents and a workforce of 128,478 employees within a one-mile radius. Reflecting the affluence of the neighborhood. Property Features: Versatile Space: The lower level features high ceilings, providing a spacious and flexible environment suitable for a variety of retail or service uses. Previously configured as a medical spa, the space is equipped with multiple bathrooms, water throughout, and turnkey capabilities for a hair/nail salon. Rare Opportunity: Retail spaces on this end of Wells Street are rarely available, making this an exceptional opportunity to establish a presence in a thriving and upscale neighborhood. High-End Neighbors: Benefit from proximity to prestigious co-tenants including Le Select, Duxiana, Gene & Georgetti's, Poliform, Lou Malnati's, Jaleo, and Roka Akor, among others. This is a prime location that places your business in the company of established and respected brands. Whether you're looking to open a flagship store, a high-end salon, or a unique boutique, this space offers the perfect blend of location, visibility, and flexibility. Don't miss your chance to secure a spot in one of Chicago's most desirable retail corridors.
- Type:
- Single Family
- Sq.Ft.:
- n/a
- Status:
- Active
- Beds:
- 1
- Year built:
- 2002
- Baths:
- 1.00
- MLS#:
- 12123857
ADDITIONAL INFORMATION
Welcome to this stylish 1-bedroom plus den condo in the heart of River North, Chicago! This spacious unit features a large built-out walk-in closet, an in-unit washer and dryer, and a versatile den perfect for a home office. Enjoy the convenience of being steps away from public transportation, the Loop, and beautiful parks. Ideal for city living, this condo combines comfort and prime location seamlessly. Don't miss out on this exceptional opportunity. Prime Deeded parking sold separately for $35k
ADDITIONAL INFORMATION
HEATED INDOOR PARKING SPACE ON THE 4TH FLOOR. SELLER RENTS THE SPOT @ $225 PER MONTH; BUYER MUST OWN A CONDO IN THE BUILDING TO PURCHASE THE PARKING SPACE.
- Type:
- Single Family
- Sq.Ft.:
- 725
- Status:
- Active
- Beds:
- 1
- Year built:
- 1962
- Baths:
- 1.00
- MLS#:
- 12120472
ADDITIONAL INFORMATION
Enjoy the best river and lake views from this coveted 09 tier one-bedroom in the west tower of Marina Towers. This beautifully remodeled residence invites you to savor summer's warmth and witness enchanting fireworks twice a week from your two spacious balconies. Nestled alongside the Chicago River Walk, Marina Towers offers a vibrant lifestyle, with an array of delightful restaurants, lively bars, captivating theaters, and inspiring museums just moments away. Enjoy the serenity of the lakefront path right at your doorstep. The building is equipped with convenient amenities, including a grocery store, laundry facilities, a fitness center, and a package room, all monitored by 24-hour security. The association currently has over 8 million in reserves as of September 2024.
- Type:
- Single Family
- Sq.Ft.:
- 4,396
- Status:
- Active
- Beds:
- 3
- Year built:
- 1880
- Baths:
- 3.00
- MLS#:
- 12094239
ADDITIONAL INFORMATION
Two units custom combined to make 4396 sf of classic loft living. Use it all yourself or rent out the second unit for additional income. Perfect for multigenerational living. Two parking spaces included! Wood burning fireplace in the living room. High ceilings and exposed brick make for the perfect loft home. Two storage rooms in the basement. Great security with keyed elevator.


© 2024 Midwest Real Estate Data LLC. All rights reserved. Listings courtesy of MRED MLS as distributed by MLS GRID, based on information submitted to the MLS GRID as of {{last updated}}.. All data is obtained from various sources and may not have been verified by broker or MLS GRID. Supplied Open House Information is subject to change without notice. All information should be independently reviewed and verified for accuracy. Properties may or may not be listed by the office/agent presenting the information. The Digital Millennium Copyright Act of 1998, 17 U.S.C. § 512 (the “DMCA”) provides recourse for copyright owners who believe that material appearing on the Internet infringes their rights under U.S. copyright law. If you believe in good faith that any content or material made available in connection with our website or services infringes your copyright, you (or your agent) may send us a notice requesting that the content or material be removed, or access to it blocked. Notices must be sent in writing by email to [email protected]. The DMCA requires that your notice of alleged copyright infringement include the following information: (1) description of the copyrighted work that is the subject of claimed infringement; (2) description of the alleged infringing content and information sufficient to permit us to locate the content; (3) contact information for you, including your address, telephone number and email address; (4) a statement by you that you have a good faith belief that the content in the manner complained of is not authorized by the copyright owner, or its agent, or by the operation of any law; (5) a statement by you, signed under penalty of perjury, that the information in the notification is accurate and that you have the authority to enforce the copyrights that are claimed to be infringed; and (6) a physical or electronic signature of the copyright owner or a person authorized to act on the copyright owner’s behalf. Failure to include all of the above information may result in the delay of the processing of your complaint.
Chicago Real Estate
The median home value in Chicago, IL is $284,100. This is higher than the county median home value of $279,800. The national median home value is $338,100. The average price of homes sold in Chicago, IL is $284,100. Approximately 40.54% of Chicago homes are owned, compared to 48.29% rented, while 11.17% are vacant. Chicago real estate listings include condos, townhomes, and single family homes for sale. Commercial properties are also available. If you see a property you’re interested in, contact a Chicago real estate agent to arrange a tour today!
Chicago, Illinois 60654 has a population of 2,742,119. Chicago 60654 is less family-centric than the surrounding county with 24.86% of the households containing married families with children. The county average for households married with children is 29.73%.
The median household income in Chicago, Illinois 60654 is $65,781. The median household income for the surrounding county is $72,121 compared to the national median of $69,021. The median age of people living in Chicago 60654 is 35.1 years.
Chicago Weather
The average high temperature in July is 83.9 degrees, with an average low temperature in January of 19.2 degrees. The average rainfall is approximately 38.2 inches per year, with 35.1 inches of snow per year.
