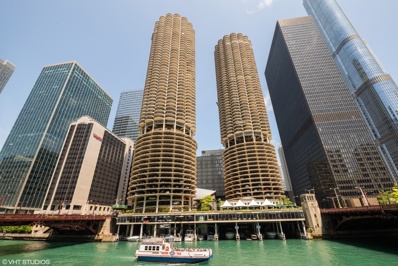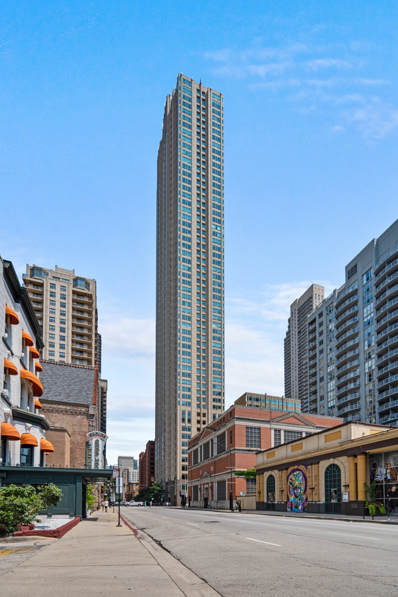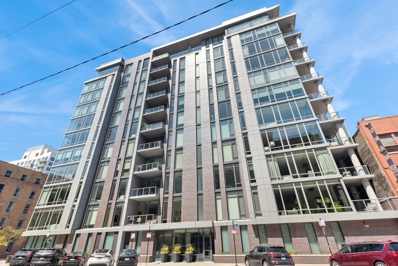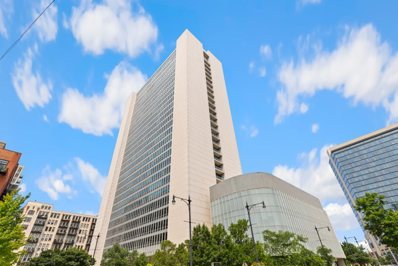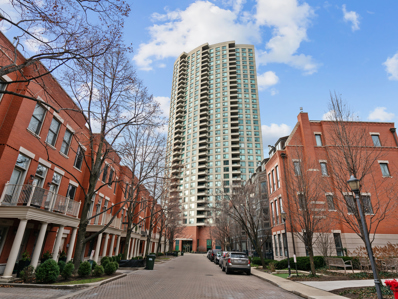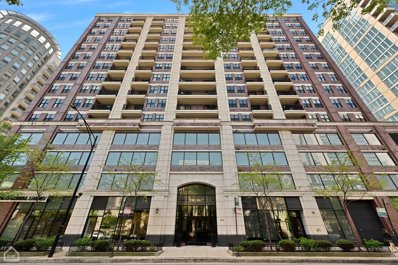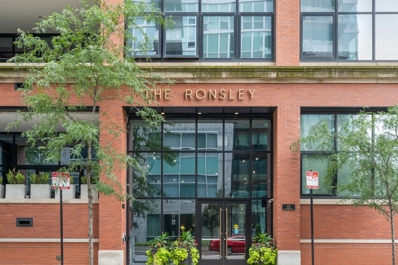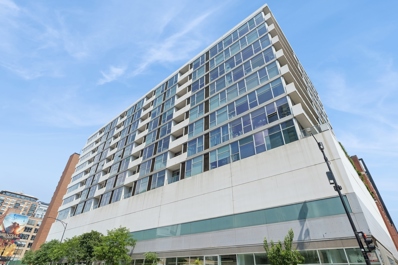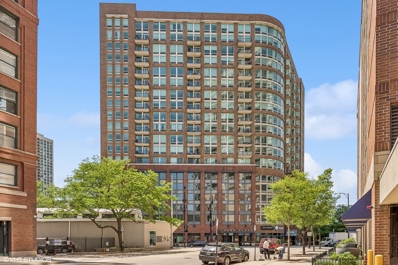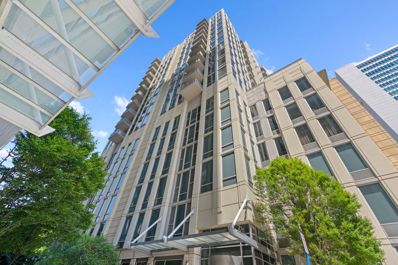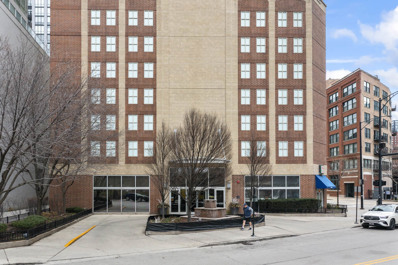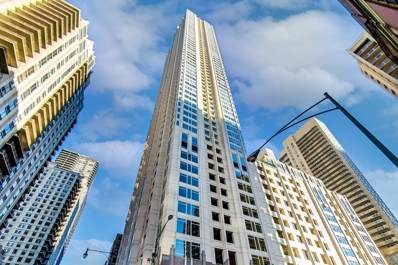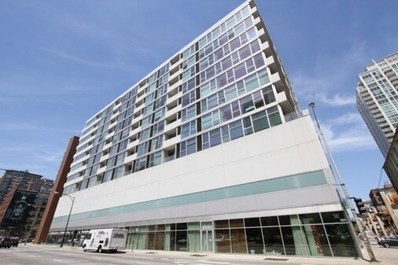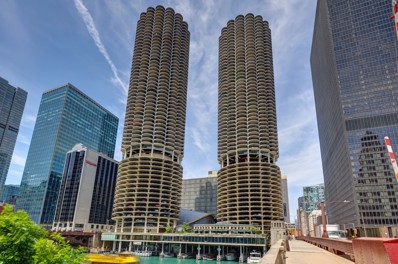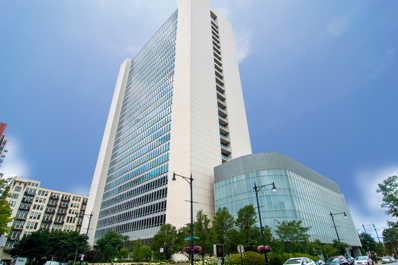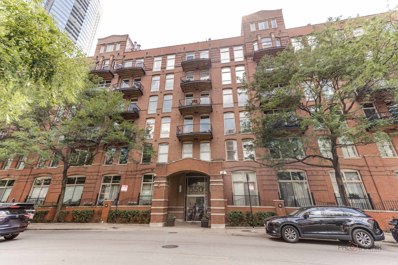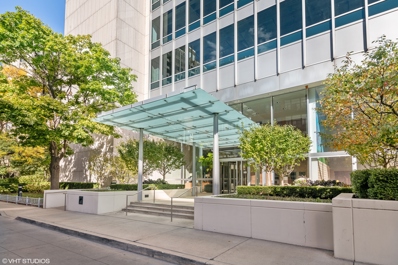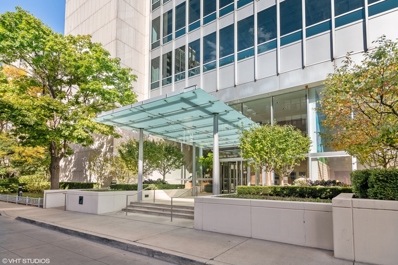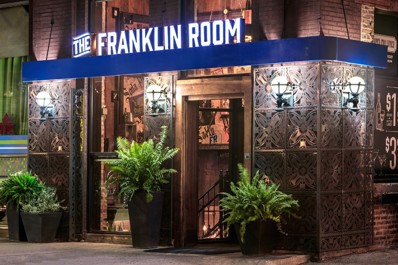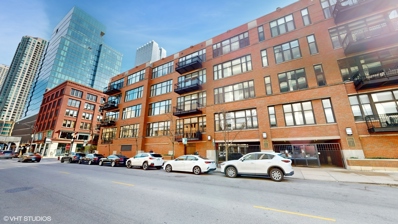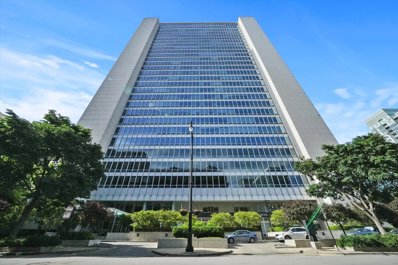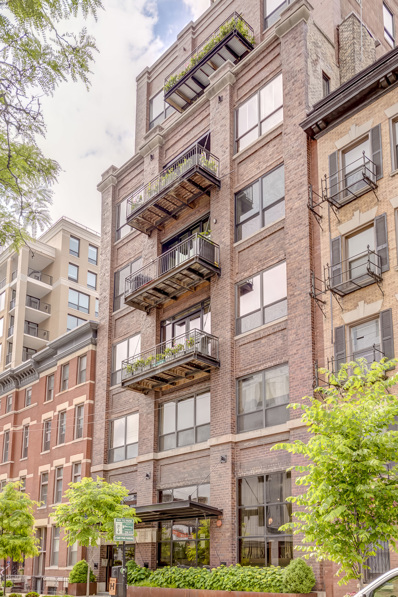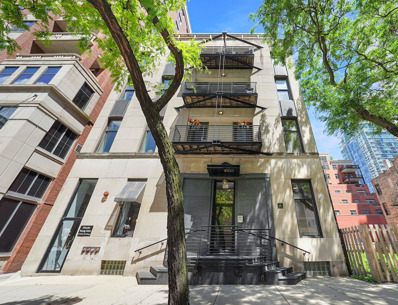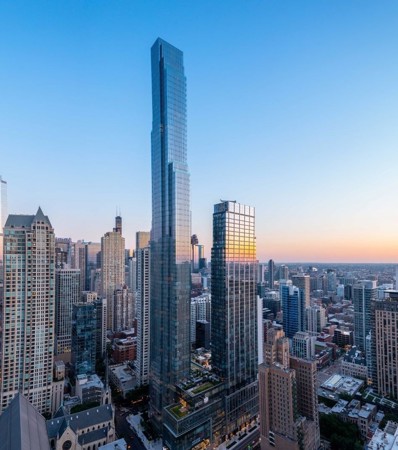Chicago IL Homes for Rent
- Type:
- Single Family
- Sq.Ft.:
- 500
- Status:
- Active
- Beds:
- n/a
- Year built:
- 1962
- Baths:
- 1.00
- MLS#:
- 12118168
ADDITIONAL INFORMATION
Enjoy stunning river and city views from your large northwest-facing private balcony. ALL FURNITURE REMAINS, just move in and live. The apartment has undergone a beautiful renovation, featuring a Fireplace TV Stand, smart toilet and Modern Outdoor Furniture that also stays. Located just steps away from the Chicago River Walk, it offers easy access to top-notch dining, entertainment, theaters, museums, and the lakefront path. The building features conveniences such as a grocery store, laundry room, fitness center, and package room. Conveniently situated near the Loop, Michigan Ave, and Millennium Park, and only two blocks from Red, Blue, Orange, Green, and Brown line transportation, this location promises a vibrant urban lifestyle. The association boasts substantial reserves exceeding 7 million.
- Type:
- Single Family
- Sq.Ft.:
- 1,350
- Status:
- Active
- Beds:
- 2
- Year built:
- 2003
- Baths:
- 2.00
- MLS#:
- 12117125
ADDITIONAL INFORMATION
This stunning 2-bedroom, 2-bathroom condo offers an exceptional blend of luxury and convenience in the heart of River North. Located in an iconic building, this unit boasts an open floor plan encompassing the kitchen, dining area, and living room, providing ample space for a dining table and sectional sofas. Enjoy breathtaking views of the Chicago skyline through expansive windows that flood the space with natural light, enhancing the already spacious layout. Both bedrooms are generously sized and separated by a hallway, ensuring privacy. The condo has been meticulously renovated with high-quality engineered hardwood floors, new light fixtures, quartz countertops, newer faucets, newer bathroom vanities, mirrors, custom window seats, motorized window shades, fresh paint throughout, and a newer washer and dryer. The building itself offers numerous amenities, including 24-hour doorman service, an outdoor swimming pool, a sun deck, a fitness center, a conference room, a resident lounge, package delivery to your unit, a bike room, and a party room. It is well-managed by an on-site management office. Enjoy the convenience of a 100 walk score, providing easy access to everything. Additionally, a deeded garage parking space is included. Don't miss out on this exceptional opportunity in a prime location!
$1,449,999
360 W Erie Street Unit 5C Chicago, IL 60654
- Type:
- Single Family
- Sq.Ft.:
- 1,909
- Status:
- Active
- Beds:
- 3
- Year built:
- 2017
- Baths:
- 3.00
- MLS#:
- 12114540
- Subdivision:
- Three Sixty West
ADDITIONAL INFORMATION
Welcome to Residence 5C. South facing 1909 square - foot home. Exceptionally designed with 3 bedrooms/3 baths with features including, wide-plank hardwood flooring, 10-foot ceilings, floor-to-ceiling windows with motorized shades and custom window treatments including black out shades in bedrooms. Highly upgraded contemporary kitchen featuring a large waterfall island, 1 1/4 inch London Grey-Caesarstone countertops, full height backsplash, pantry cabinet with roll-out shelves, integrated Sub-Zero and Wolf appliances, wine refrigerator, under cabinet lighting and a Franke satin nickel faucet. The expansive floorplan includes a split bedroom layout with two ensuite bedrooms complete with custom built walk-in closets by California Closets, upgraded baths with matte glass cabinetry and a third bedroom that is also well suited for an office. Contemporary light fixtures in entry way, kitchen, dining room and bedrooms from Restoration Hardware. Additional spaces include a walk-in laundry room with extra storage And a dedicated 12-tier custom built-in shoe closet . Living room and bedrooms are wired with behind the wall ethernet / internet connectivity. Enjoy your private 14 foot balcony or take advantage of the building's expansive roof-deck with stunning city views. Additional building amenities include a fitness center, party room and dog run. Price includes heated parking space large enough to comfortably fit an SUV with adjacent large storage unit for easy access. Close to shopping, restaurants, coffee shops and East Bank Club. Nestled in a quiet residential enclave in the heart of River North.
- Type:
- Single Family
- Sq.Ft.:
- 1,154
- Status:
- Active
- Beds:
- 2
- Year built:
- 2005
- Baths:
- 2.00
- MLS#:
- 12106008
ADDITIONAL INFORMATION
This stunning north-facing two-bedroom residence at The Montgomery offers breathtaking city views through expansive floor-to-ceiling windows. The open layout is ideal for entertaining, featuring elegant hardwood floors and a chef's kitchen with an oversized granite breakfast bar. The spacious primary suite includes ample closet space, while the luxurious primary bath features double sinks, a separate shower, and a relaxing soaking tub. Residents enjoy an array of amenities, including 24-hour door staff, maintenance services, a beautifully landscaped north lawn patio with seating, fire pits, and grills, a dedicated dog park, a fitness center, and a vibrant rooftop sun deck.
- Type:
- Single Family
- Sq.Ft.:
- 2,355
- Status:
- Active
- Beds:
- 3
- Year built:
- 2000
- Baths:
- 3.00
- MLS#:
- 12110994
ADDITIONAL INFORMATION
Discover urban living at its finest in this remarkable southeast corner unit at Kinzie Park Tower. From every room, be mesmerized by breathtaking city and river views, creating an unparalleled living experience. This residence offers unmatched practicality in the heart of the city. Step inside to find a generously sized kitchen, complete with a cozy breakfast nook. Impeccably maintained, this unit showcases high-quality finishes, including gleaming hardwood floors that flow seamlessly throughout. Take advantage of two outdoor spaces against the backdrop of the city skyline. Nestled within a private, gated community along the tranquil riverfront, Kinzie Park Tower offers an array of amenities for residents to enjoy. From the convenience of its prime location just steps from the bustling Loop to the exclusive offerings of the renowned East Bank Club, this home embodies luxury living at its finest. Don't miss the opportunity to make this truly exceptional residence your own, where every detail has been thoughtfully curated for the discerning urban dweller. Three coveted parking spots available for additional.
- Type:
- Single Family
- Sq.Ft.:
- n/a
- Status:
- Active
- Beds:
- 2
- Year built:
- 2007
- Baths:
- 2.00
- MLS#:
- 12109890
ADDITIONAL INFORMATION
Located in a wonderful and quiet pocket of River North. This highly upgraded 2 bedroom 2 bath corner unit has an ideal split floor plan, perfect for entertaining guests. The 08 tier is a rare opportunity to own the largest 2 bedroom layout in the building. Natural light pours into the living room with a Southeastern exposure. Real hardwood floors throughout, white granite countertops and, espresso cabinets. Upgraded LG smart appliances, fireplace, large balcony, upgraded LG side-by-side washer and dryer. All of the closets have custom built-in shelving. Both bedrooms are oversized and can accommodate king-size beds. The primary suite has a huge walk-in closet en-suite bathroom with dual vanities, and a large shower. Heated parking space for an additional $35,000. Amenities in the building include a 24-hour door staff, fitness facility, separate storage unit, bicycle room, laundry and dry cleaning services, and onsite property management. Just a few blocks west lies the Chicago river and River Walk. East is River North's iconic restaurants, city nightlife, and shopping. Incredible location, intimate neighborhood, with easy access to 90/94, Public Transit (brown & blue lines), West Loop, Gold Coast and Streeterville!
- Type:
- Single Family
- Sq.Ft.:
- 2,145
- Status:
- Active
- Beds:
- 2
- Year built:
- 2016
- Baths:
- 3.00
- MLS#:
- 12108883
ADDITIONAL INFORMATION
Elevated Urban Living in the Heart of River North. Discover the definition of luxury in this incredibly spacious 2-bedroom plus den, 2.5-bathroom one-of-a-kind residence that was custom designed by the owners. Nestled in the vibrant heart of River North, this immaculately upgraded unit boasts a level of design perfection that sets it apart from the competition. Every detail of this home has been meticulously crafted with sleek designer finishes that create an aura of sophistication and style. Step into the chef's kitchen, equipped with top-of-the-line appliances, a spacious island, and elegant cabinetry. The open living, kitchen, and dining areas, along with the large private terrace create an inviting ambiance perfect for entertaining. Custom built-ins, exposed ceilings with rustic beams, built-in bar with open wine storage and contemporary lighting fixtures elevate the living space further. The primary bedroom is a true oasis, featuring a spa-like ensuite bathroom with dream shower and a custom-designed closet that leaves nothing to be desired. The second bedroom offers versatility for any need, whether it's a guest room or den. A dedicated office nook also adds a high level of functionality to the home. Great storage and side-by-side laundry complete the package. The Ronsley offers an abundance of amenities for your comfort and convenience, including a 24-hour door staff and concierge, a well-equipped fitness center, a tranquil yoga room, a versatile amenity room/business center, and a charming courtyard area with an outdoor kitchen and a cozy fire pit, ideal for gatherings with friends and neighbors. Tandem parking available for an additional $80,000. Experience the pinnacle of urban living in this exceptional River North residence.
- Type:
- Single Family
- Sq.Ft.:
- 1,490
- Status:
- Active
- Beds:
- 2
- Year built:
- 2005
- Baths:
- 2.00
- MLS#:
- 12085983
ADDITIONAL INFORMATION
Welcome to this stunning penthouse condominium located on the 11th floor at 630 N Franklin, offering an exquisite blend of modern luxury and industrial chic. This concrete loft-style residence features two spacious bedrooms, two beautifully appointed bathrooms, and a versatile den, perfect for a home office or additional living space. Step inside and be greeted by soaring ceilings and expansive windows that flood the space with natural light. The open-concept living and dining area is perfect for entertaining, seamlessly flowing into a gourmet kitchen equipped with high-end stainless steel appliances, custom cabinetry, and a large island with seating. The primary bedroom is a serene retreat, complete with a luxurious en-suite bathroom featuring a double vanity, walk-in shower, and premium finishes. Plus a large walk-in closet. The second bedroom is a lofted bedroom, but is equally inviting, with ample closet space and high ceilings. The den offers flexibility for your lifestyle needs, whether as a private workspace, cozy reading nook, or guest area. Additional features include in-unit laundry, ample storage, and a private balcony with breathtaking city views, perfect for enjoying morning coffee or evening cocktails. Located in the vibrant River North neighborhood, this penthouse is within walking distance to trendy cafes, fine dining, shopping, and public transportation. Experience the pinnacle of urban living in this exceptional loft-style penthouse. Includes 1 deeded motorcycle parking space as well!
- Type:
- Single Family
- Sq.Ft.:
- 2,100
- Status:
- Active
- Beds:
- 3
- Year built:
- 2002
- Baths:
- 3.00
- MLS#:
- 12107861
ADDITIONAL INFORMATION
Welcome to the epitome of luxury living in the heart of River North! This stunning penthouse, meticulously crafted by Chris George Interiors, is a true masterpiece boasting unparalleled sophistication and style. Every detail of this residence has been carefully considered during a full renovation which resulted in a space that exudes elegance and charm. From the dramatic two-story living room featuring a floating staircase to the custom automatic drapes and suspended light fixture, no expense has been spared in creating an atmosphere of unparalleled luxury. The Italian Arrital kitchen is a chef's dream, equipped with porcelain counters, a floating Italian hood, and top-of-the-line Subzero, Dacor, and Wolf appliances-perfect for preparing gourmet meals while enjoying panoramic views of the lush park and the Chicago River. Retreat to the serene 20' primary bedroom, complete with sliding glass closet doors, custom organizers, and a designer fireplace-your own private sanctuary in the heart of the city. The adjoining primary bath is a spa-like oasis, featuring heated Italian porcelain floors, an air jet tub with a Fantini waterfall tub filler, steam shower, and body sprays-perfect for unwinding after a long day. With extreme attention to detail, a prime location, and top-notch amenities including 2 XL garage spaces, this penthouse offers the ultimate in luxury living. The expansive 24x12 rooftop terrace, which offers breathtaking views of the city skyline, is an ideal setting for entertaining or simply enjoying a quiet evening under the stars. Don't miss this rare opportunity to own a home of this caliber - experience the height of urban elegance firsthand!
- Type:
- Single Family
- Sq.Ft.:
- 1,200
- Status:
- Active
- Beds:
- 2
- Year built:
- 2004
- Baths:
- 2.00
- MLS#:
- 12106772
- Subdivision:
- Two River Place
ADDITIONAL INFORMATION
Come live in this rarely available west-facing 2-bedroom at Two River Place! The unobstructed West views are incredible! Spacious, split bedroom floorplan. The kitchen features white cabinets, granite countertops, stainless steel appliances, and an under-mount sink. Large master suite with gorgeous views, tons of closet space, en-suite bathroom with his and her sink and soaking tub. The second bedroom can easily fit a queen-sized bed. Full-hallway bathroom. In-unit washer/dryer. Private, spacious balcony for grilling and entertaining! The assessments include cable/internet, gas, heat, and A/C. 24-hour door staff, exercise room. It is an excellent location close to the Chicago River, dog park, and Montgomery Ward Park. Walk to the Purple/Brown Line and East Bank Club. Garage parking is $35,000
- Type:
- Single Family
- Sq.Ft.:
- 985
- Status:
- Active
- Beds:
- 2
- Year built:
- 2001
- Baths:
- 2.00
- MLS#:
- 12106274
ADDITIONAL INFORMATION
Breathtaking southeast city views as the Chicago skyline greets you each morning and will wow you as you wind down your day on the sizable balcony. Stunning 04 unit with fantastic layout. Open concept updated (2019) chefs's kitchen features stainless Fisher & Paykel refrigerator, high end Kitchen Aid double oven that performs like a beast, garbage disposal, dishwasher, quartz countertops, soft close white shaker cabinets. Refinished (2019) hardwood flooring as dramatic contrast throughout the unit, open dining and family room space with amazing views. Extremely quiet inside this well insulated building. Den/bedroom with custom closet adjacent to powder room, and indoor laundry with newer upgraded W&D. Primary bedroom with attached shared full bath, huge walk in closet, brand new premium carpet. Building features 24 hour doorman, exercise room, party room with full kitchen and assigned storage cage. This amazing River North condo is steps from all things Chicago. River walk and tot park are right outside the door. Fantastic eateries, entertainment, Chicago sports are all close by. You have to check this one out today! Parking space is available for an additional $20K and must be included in any offer.
- Type:
- Single Family
- Sq.Ft.:
- 1,300
- Status:
- Active
- Beds:
- 2
- Year built:
- 2003
- Baths:
- 2.00
- MLS#:
- 12085825
ADDITIONAL INFORMATION
Introducing Residence 21F, a stunning Corner high-rise sanctuary, showcasing captivating south and west views amidst the vibrant sunsets and the pulse of downtown Chicago's coveted River North district. Revel in the splendor of daylight cascading through expansive windows with 9.5 ft ceilings, offering a panoramic canvas of breathtaking sunsets. Step into luxury through a mahogany wood entrance door, greeted by a granite entry foyer and the timeless allure of hardwood floors. The kitchen is a chef's dream, outfitted with professional-grade appliances, granite countertops, and 42" Cherry wood cabinets, complemented by a convenient garbage disposal. Laundry convenience is at your fingertips with an in-unit washer/dryer. The primary bedroom is a tranquil retreat, affording a south-facing perspective and ample closet space, including a walk-in closet and a second standard closet. A spacious guest bedroom awaits with its westward vista, providing comfort and relaxation. The intelligently designed split bedroom layout ensures privacy and functionality. Indulge in the epitome of modern living with a full suite of amenities at your disposal. Every need is meticulously catered to from the outdoor pool to the state-of-the-art fitness center, 24-hour door-person service to the convenience of in-unit package delivery. Additional perks include a media room, storage, and the assurance of a secure, full-service building. Embrace a lifestyle of convenience and luxury, with the finest offerings of Chicago mere steps away. Revel in the vibrancy of the city. Assessments cover all the utilities except electricity.
- Type:
- Single Family
- Sq.Ft.:
- 1,655
- Status:
- Active
- Beds:
- 3
- Year built:
- 1975
- Baths:
- 2.00
- MLS#:
- 12071475
ADDITIONAL INFORMATION
Welcome to this sought after '05-tier' with 3 bedrooms, 2 bathrooms at the prestigious Montgomery! Spanning an expansive 1,655 square feet, this south-facing residence showcases breathtaking city skyline views through floor-to-ceiling windows, offering an abundance of natural light and a connection to the vibrant cityscape. Enjoy the grandeur of 10-foot ceilings, beautifully finished hardwood floors, and generously sized rooms designed for comfort and style. The chef's kitchen features Italian Linea Quattro cabinetry, marble countertops, a breakfast bar, and top-tier stainless steel appliances including a KitchenAid gas cooktop, double oven, microwave, integrated refrigerator, and dishwasher. The primary suite is a sanctuary with dual walk-in closets and a spa-like marble bathroom with a six-foot soaking tub, radiant floors, separate shower with a built-in seat and multiple body sprays, double vanity, and makeup vanity. Additional features include a side-by-side washer/dryer in the laundry room, recessed LED lighting, in-wall speakers that support Sonos, custom millwork in the third bedroom/office, custom closet systems, and dual-zoned heating and cooling. The Montgomery offers a full suite of amenities: 24-hour door staff, 24 hour maintenance, dry cleaners, state-of-the-art fitness center, private, gated and professionally landscaped outdoor park/patio with grills and fire pits, community roof deck, private dog park, bike room, on-site management, and maintenance staff. The monthly assessment covers heat, A/C, gas, TV, and high-speed internet. Situated in the heart of River North, this prime location provides quick access to public transportation, easy expressway access, Erie Park, the Riverwalk, and a variety of the city's best restaurants, nightlife, shopping, and designated dog parks. A prime indoor garage parking space (536) is available for an additional $35,000. Don't miss the opportunity to call this exceptional residence your new home.
- Type:
- Single Family
- Sq.Ft.:
- 812
- Status:
- Active
- Beds:
- 1
- Year built:
- 2005
- Baths:
- 1.00
- MLS#:
- 12103919
- Subdivision:
- River North
ADDITIONAL INFORMATION
MODERN, CHARACTER-RICH CONCRETE SOFT LOFT IN THE HEART OF THE RIVER NORTH GALLERY DISTRICT!! SOUTH FACING HOME. 10' CEILINGS. EXPOSED CONCRETE. OPEN FLOOR PLAN. FLOOR-TO-CEILING WALL OF WINDOWS. LONG GALLERY FOYER TO DISPLAY YOUR PRIZED ART WORK. OAK FLOORING IN LIVING AREAS. BRAND NEW BEDROOM CARPETING. FRESHLY PAINTED. KITCHEN FEATURES GRANITE COUNTER TOPS, MAPLE CABINETRY, STAINLESS STEEL APPLIANCES AND LARGE ISLAND. MARBLE BATH. HVAC NEW IN 2017. WASHER & DRYER IN UNIT. QUICK & EASY ACCESS TO THE I-90 & I-94 EXPRESSWAYS. JUST STEPS TO GALLERIES, RESTAURANTS, SHOPPING, NIGHTLIFE, WHOLE FOODS, JEWEL AND THE CTA BROWN LINE & BUSES. PRIME DEEDED PARKING SPACE IN HEATED GARAGE FOR ADDITIONAL $30,000. BUILDING IS INVESTOR FRIENDLY.
- Type:
- Single Family
- Sq.Ft.:
- 725
- Status:
- Active
- Beds:
- 1
- Year built:
- 1962
- Baths:
- 1.00
- MLS#:
- 12099330
- Subdivision:
- Marina Towers
ADDITIONAL INFORMATION
Wonderful river and downtown Chicago views from this lovely one bedroom condo in landmark Marina Towers. This unit has been gutted and completely remodeled Everything is new!!!! Building has 24hr. security, fitness center and is located near many of the best restaurants in Chicago. An added plus is that the building is within walking distance to the Magnificent Mile, Millennium and Grant Parks and public transportation.
- Type:
- Single Family
- Sq.Ft.:
- 2,400
- Status:
- Active
- Beds:
- 2
- Year built:
- 1974
- Baths:
- 3.00
- MLS#:
- 12085567
ADDITIONAL INFORMATION
Beautiful South-facing residence at the iconic Montgomery, offers a premier living experience in River North. Enjoy stunning views of the city, from this modern 2-bedroom, plus office and 2 bath home. Office has built in desk and shelving and can be opened up with the walk in closet off the foyer to make an additional bedroom The unit boasts 10" ceilings, floor-to-ceiling windows, and features hardwood flooring in the living, dining and kitchen , dual zoned heating and cooling systems, and gas fireplace in living room. Large chefs kitchen , with oversized island with stainless steel appliances, Viking range and lots of storage and an entire wall of a walk in pantry. Kitchen opens to a large family room. Powder room, 2 bedrooms with ensuite baths and large walk-in closets. Large laundry room with side by side washer dryer and additional storage. 2 Prime indoor parking spaces on the third floor INCLUDED in the price. Storage space #78 located on third floor at no additional cost. Monthly assessment includes all utilities except electric: AC/Heat, high speed internet, Direct TV, gas for cooking and clothing dryer. 24/7 door staff, onsite management, fitness and hospitality rooms, private dog park, beautiful one acre landscaped, resident only, private park with grills and lounge furniture, bike rooms, close to public transportation- CTA bus + brown/purple lines, restaurants, shopping, grocery stores, river walk, easy access to expressways.
- Type:
- Single Family
- Sq.Ft.:
- n/a
- Status:
- Active
- Beds:
- 2
- Year built:
- 1910
- Baths:
- 2.00
- MLS#:
- 12090969
ADDITIONAL INFORMATION
Beautiful penthouse timber loft duplex with stellar views! Enjoy the view of the Chicago River from your own private balcony or enjoy Chicago skyline views from your private rooftop deck. Beautiful maple hardwood floors throughout that accent the soaring high timber ceilings. Chefs kitchen offers stainless steel appliances including a Viking range, newer grey quartz counter tops with waterfall edges on the island, and a white modern backsplash with enhanced lighting throughout. Primary bedroom features ensuite bathroom with large shower and white vanity with dual sinks. This split floor plan includes a spacious second bedroom, second full bath, and plenty of closet space. Head up the spiral staircase to your office or second living area with sliders that open up to the private rooftop deck. Extra large lofted storage room, over 400 sq ft, is right across the hallway offering a ton of extra space. Deeded heated garage spot included. This modern loft building features 24/7 door person, rotating art gallery in lobby, exercise room, and a huge common roof top deck. In close proximity to bars, restaurants, shops, other great neighborhoods, and public transportation.
- Type:
- Single Family
- Sq.Ft.:
- 4,100
- Status:
- Active
- Beds:
- 4
- Year built:
- 2007
- Baths:
- 5.00
- MLS#:
- 12086001
ADDITIONAL INFORMATION
Experience unparalleled luxury in this exquisite penthouse perched atop the prestigious Montgomery in the vibrant heart of River North. Renovated with over $1M in updates, this south-facing jewel offers an expansive floorplan with 4,100 square feet of meticulously designed space offering 3 ensuite bedrooms + an office. The residence boasts awe-inspiring 15-foot ceiling and floor-to-ceiling windows with automated shades that frame breathtaking panoramic views of the city. Recently renovated, the residence features a new thoughtful floor plan effortlessly merges style with functionality. As you step inside, you're greeted by the views and an expansive living room, where a sleek linear fireplace, wrapped in elegant stone, becomes the focal point, creating an ambiance of warmth and sophistication. This space seamlessly transitions into breathtaking custom kitchen, a masterpiece of modern design and state-of-the-art amenities. It's crafted for both grand-scale entertaining and the intimacy of daily living, with a 12 ft island at its center. This island, wrapped in meticulously chosen stone, is accentuated by three designer fixtures above, setting a tone of understated elegance. The kitchen is a haven for wine connoisseurs, featuring a built-in wine tower that not only serves as a functional element but also as a statement piece, highlighting the home's commitment to luxury and fine living. Off the kitchen is a second family room, providing ample space for relaxation and entertainment. Convenience is paramount in this home, featuring a separate laundry room equipped with side-by-side washer and dryer, complemented by ample storage solutions. Additionally, two powder rooms are strategically placed for easy access, ensuring comfort and privacy for both residents and guests. The primary suite is a sanctuary of sophistication, featuring a custom-built closet and a spa-like bath with a multi-head shower and a separate, oversized freestanding tub, ensuring a serene retreat. Two additional spacious bedrooms feature ensuite bathrooms, offering comfort and privacy for family and guests. A flexible office space can serve as a fourth bedroom or a cozy den with a fireplace, adapting to your lifestyle needs. The Montgomery's amenities enhance this exclusive lifestyle, with a state-of-the-art lobby, 24-hour door staff, in-unit package drop-off, dry cleaning services, a fitness center, and a newly renovated patio and roof deck. Located just steps from the river walk, premier dining, nightlife, and more, this penthouse represents the pinnacle of living. 2 parking spots available for $45K each.
- Type:
- Single Family
- Sq.Ft.:
- 10,000
- Status:
- Active
- Beds:
- 3
- Year built:
- 2007
- Baths:
- 6.00
- MLS#:
- 12085997
ADDITIONAL INFORMATION
An unparalleled opportunity presents itself with this meticulously crafted penthouse, masterfully designed by acclaimed architect Darcy Bonner, now available for resale at The Montgomery. Spanning three stories, this exceptional residence boasts a wealth of luxurious details and meticulous finishes, promising an unparalleled living experience. Upon entering, floor-to-ceiling windows in the expansive three-story living room offer breathtaking vistas of the Chicago skyline, while ample wall space with custom Bernhardt millwork by invites the display of art collections. Adjacent, a refined wood-paneled Adler library with a wood-burning fireplace, complete with a bar and multiple seating areas, offers a retreat for relaxation. Pocket doors seamlessly transition to the formal dining area, enveloped in vellum and adorned with custom-made chandeliers by Herve Van Der Straeten from Paris, complemented by bespoke cabinets featuring shagreen accents. Enjoying the city views, the gourmet chef's kitchen is a culinary haven, boasting Boffi cabinetry, and adjoins a welcoming family room equipped with custom built-ins and a temperature-controlled wine room. A private interior elevator grants access to all floors. Ascending the dramatic staircase, the second level reveals an open office space overlooking the living area below, while the sumptuous primary suite offers a serene sanctuary. Featuring a generously sized bedroom and sitting area, a private east-facing balcony, and a custom walk-in closet, the suite is accompanied by a spa-like ensuite bath with dual vanities, a steam shower, and a separate bathtub. A wet bar with an espresso machine awaits just outside your bedroom. An architectural curved staircase ascends to a private lofted space perfect for a home gym. A glass-paneled walkway serves as both a functional pathway and a striking piece of art of its own leading you to two generously sized bedrooms with walk-in closets and ensuite baths. A private interior elevator provides access to the third level, where a family room, bar, half bath, and an expansive private roof deck with pergola and built-in kitchen showcase the stunning Chicago skyline views. This home is equipped with state-of-the-art Lutron system, automated draperies and all the luxurious convivences you would expect. Included in the offering are four heated garage spaces, while The Montgomery's amenities further enhance this exclusive lifestyle with a state-of-the-art lobby, 24-hour door staff, fitness center, and newly renovated patio and roof deck. Situated just steps from the river walk, premier dining, nightlife, and more, this penthouse epitomizes the epitome of luxurious urban living.
$1,550,000
675 N Franklin Street Chicago, IL 60654
- Type:
- Condo
- Sq.Ft.:
- 102,832
- Status:
- Active
- Beds:
- n/a
- Year built:
- 1949
- Baths:
- MLS#:
- 12077286
ADDITIONAL INFORMATION
The Franklin Room is River North's sophisticated, subterranean restaurant and cocktail bar. The well-appointed business and its 2,995 square foot commercial condo are for sale. High grossing revenue with significant cash flow. The business has been operating since 2014 and has received excellent reviews. High-caliber fixtures, furniture, and equipment are included. Sidewalk cafe capability. 2022 RE taxes: $39,079.64. 2023 Condo assessments: $5,335. Zoning: PD-326. Contact listing agent for showing times. Proof of Funds Required Prior to Showing. DO NOT DISTURB EMPLOYEES
- Type:
- Single Family
- Sq.Ft.:
- 2,300
- Status:
- Active
- Beds:
- 3
- Year built:
- 1998
- Baths:
- 3.00
- MLS#:
- 12075429
- Subdivision:
- River North
ADDITIONAL INFORMATION
Investors only - Leased until 07/31/2026. Step into luxury living with this modern and inviting River North Loft. Spanning an impressive 2,300 square feet, this combined unit boasts 3 bedrooms, 2.1 baths, and an array of magnificent upgrades that redefine elegance. Upon entering, you'll be greeted by designer lighting and custom features meticulously curated throughout the space. The main living area is a masterpiece of contemporary design, featuring lofty 15-foot ceilings and expansive, nearly floor-to-ceiling windows offering breathtaking views of the cityscape. This creates an ambiance that is both warm and bright, perfect for hosting gatherings or unwinding after a long day. Entertain with ease in the open-concept layout, where the kitchen seamlessly flows into the living and dining areas. The artfully designed chef's kitchen is a culinary enthusiast's dream, boasting stunning quartz countertops, a gourmet Wolf double oven with 6 burners, Sub-Zero refrigerator that includes a wine refrigerator, two dishwashers, an abundance of custom cabinets, with an overly spacious center island that invites guests to gather around while you prepare delicious meals against the backdrop of panoramic city views. Exuding luxury and comfort, the Primary Suite boasts a generously sized walk-in closet, perfect for organizing your wardrobe effortlessly. Step into your own personal oasis with Spa-like private baths, featuring a lavish soaking tub for indulgent relaxation, alongside a separate shower for refreshing rejuvenation. Completing the ensemble is a large dual sink vanity, adding both functionality and elegance to your daily routine. Retreat to the tranquility of the two balconies, where you can savor your morning coffee or indulge in a glass of wine as you soak in the sights and sounds of the city below. Each bathroom has been thoughtfully upgraded with marble countertops and fine fixtures, offering a spa-like experience in the comfort of your own home. Additionally, this loft comes with the added convenience of two-headed indoor garage parking spots and a newer in unit Washer and Dryer. Conveniently located near shopping, dining, and entertainment options, this condo offers the perfect blend of luxury and convenience. Residents can enjoy the serene beauty of the landscaped courtyard and the peace of mind provided by the 24-hour doorman. Nestled near the prestigious East Bank Club in Chicago, this loft condo offers not only luxury living but also easy access to world-class fitness facilities and exclusive amenities. Whether you're indulging in a rejuvenating workout, enjoying a leisurely stroll along the riverfront, or exploring the vibrant dining and entertainment options nearby, this prime location ensures that every day is filled with excitement and opportunity. Don't miss your chance to elevate your lifestyle in this extraordinary urban oasis.
- Type:
- Single Family
- Sq.Ft.:
- 1,100
- Status:
- Active
- Beds:
- 2
- Year built:
- 1974
- Baths:
- 2.00
- MLS#:
- 12073435
- Subdivision:
- Montgomery
ADDITIONAL INFORMATION
Beautiful South-facing residence at the iconic Montgomery offers a premier living experience in River North. Enjoy stunning views of the city, river, and park from this modern 2-bedroom, 2-bath home, featuring split bedrooms and an open kitchen with a breakfast bar. The unit boasts floor-to-ceiling windows, 10' ceilings, and fine interior finishes, including a Linear Quattro kitchen with high-end stainless steel appliances, updated quartz countertops and backsplash, recessed lighting, remote-controlled motorized solar shades, organized closets, a newer washer/dryer, gleaming hardwood floors, California Closets, high-end Toto neorest bidet and so much more! The primary bathroom features marble finishes, a soaking tub, and a separate glass-enclosed shower. Additional storage is included and a tandem parking spot is available for $60k. The Montgomery offers a full-service condominium lifestyle with 24-hour door staff, a landscaped lobby terrace, a gated dog park, a rooftop deck, a fitness center, heated garage parking, and The Gardner Pre-School. Phenomenal location, just a short walk from the Larrabee Dog Park, Erie Cafe, Starbucks, Ward Park Playground, and a variety of grocery stores, shopping, top restaurants and vibrant nightlife. Take a 3D Tour, CLICK on the 3D BUTTON & Walk Around!
$2,100,000
152 W Huron Street Unit 5 Chicago, IL 60654
ADDITIONAL INFORMATION
Dramatic 4300sf one of kind custom design whole floor loft w/private elevator access in the heart or River North in 7 unit boutique building, 45 feet extra wide 14 foot ceiling open concept with formal & informal living with view and natural light in every direction with a half covered oversize south facing terrace, state of the art Florense chefs kitchen with over size island and power automatic cabinet doors, separate SubZero refrigerator/freezer, Wolf cook-top & double ovens, corner breakfast nook with separate corner dining room, home office with expose brick and glass with build in bar and wine storage off the main living space ,three large en suite and a corner master bedroom with north and east views , separate media room or optional 4th bedroom with pocket French doors and build in cabinets , full size walk in laundry with scrub sink,heated parking included, 2 Additional offsite heated parking available for rent .
- Type:
- Single Family
- Sq.Ft.:
- 2,618
- Status:
- Active
- Beds:
- 3
- Year built:
- 1915
- Baths:
- 4.00
- MLS#:
- 12070881
ADDITIONAL INFORMATION
River North Penthouse in boutique building has everything you would want with city living. Two-story condo with ALL 3 bedrooms featuring en-suites and an additional half bath off main living space. Large living room with fireplace expands on to the outdoor deck with beautiful built-in grill, attached to gas line. Second story features 2 bedrooms and a bright sun room. Spacious primary has double walk-in closets, cozy fireplace along with steamed shower and jacuzzi tub. Heated garage, temperature controlled large storage unit, and so much more with this luxury style living. Steps to all River North has to offer.
- Type:
- Single Family
- Sq.Ft.:
- 6,085
- Status:
- Active
- Beds:
- 4
- Year built:
- 2023
- Baths:
- 5.00
- MLS#:
- 12064485
ADDITIONAL INFORMATION
Astonishing FULL FLOOR home with breathtaking 360 degree views, outdoor space, direct elevator access and bespoke finishes! Customize your home to the caliber you have come to expect from JDL Development. Welcome to One Chicago - 77 visionary homes in the sky, starting on the 44th floor, with spectacular city and lake views. Merging the exclusive neighborhoods of the Gold Coast and River North, One Chicago offers a whole new perspective on city living, just blocks from the lakefront on Superior Street between Dearborn and State. The covered motor court with dedicated valet marks the beginning of an elegant arrival sequence. An exclusive door team is there to welcome residents and guests to the hands-free elevators, which lead to residences with secure Latch Hardware entry systems. A sense of light and space in the open plan living area reveals awe-inspiring views and finishes, such as wide plank European oak wood floors, custom stepped ceiling details and full height windows. A custom-designed O'Brien Harris kitchen lies at the heart of each residence. Generous dimensions and natural finishes allow for a peaceful sleep in the bedrooms, equipped with Ketra circadian lighting. Clean lines and luxurious finishes are the hallmark of every bathroom. Primary baths are sleek and flawless, offering floor-to-ceiling slab porcelain, custom-built vanities with lit mirrors and Kalista fixtures. Oversized showers are complemented with cantilevered benches, recessed storage niches, fog-free shave mirrors and effortlessly controlled with Kohler's DTV electronic, programmable system. Generous setbacks allow for uniquely large terraces, including the private ownership amenity deck. Residents will enjoy an exclusive membership to Life Time Athletic Resort and Spa's diamond level private club. Everyday fine dining, and a flagship Whole Foods are at the ground level. One Chicago offers a refined, beautifully appointed way of living in Chicago's most desirable neighborhood. With a wealth of amenities and an elegant approach to design, these residences offer the quiet tranquility of a private retreat with all the excitement of a city address.


© 2024 Midwest Real Estate Data LLC. All rights reserved. Listings courtesy of MRED MLS as distributed by MLS GRID, based on information submitted to the MLS GRID as of {{last updated}}.. All data is obtained from various sources and may not have been verified by broker or MLS GRID. Supplied Open House Information is subject to change without notice. All information should be independently reviewed and verified for accuracy. Properties may or may not be listed by the office/agent presenting the information. The Digital Millennium Copyright Act of 1998, 17 U.S.C. § 512 (the “DMCA”) provides recourse for copyright owners who believe that material appearing on the Internet infringes their rights under U.S. copyright law. If you believe in good faith that any content or material made available in connection with our website or services infringes your copyright, you (or your agent) may send us a notice requesting that the content or material be removed, or access to it blocked. Notices must be sent in writing by email to [email protected]. The DMCA requires that your notice of alleged copyright infringement include the following information: (1) description of the copyrighted work that is the subject of claimed infringement; (2) description of the alleged infringing content and information sufficient to permit us to locate the content; (3) contact information for you, including your address, telephone number and email address; (4) a statement by you that you have a good faith belief that the content in the manner complained of is not authorized by the copyright owner, or its agent, or by the operation of any law; (5) a statement by you, signed under penalty of perjury, that the information in the notification is accurate and that you have the authority to enforce the copyrights that are claimed to be infringed; and (6) a physical or electronic signature of the copyright owner or a person authorized to act on the copyright owner’s behalf. Failure to include all of the above information may result in the delay of the processing of your complaint.
Chicago Real Estate
The median home value in Chicago, IL is $284,100. This is higher than the county median home value of $279,800. The national median home value is $338,100. The average price of homes sold in Chicago, IL is $284,100. Approximately 40.54% of Chicago homes are owned, compared to 48.29% rented, while 11.17% are vacant. Chicago real estate listings include condos, townhomes, and single family homes for sale. Commercial properties are also available. If you see a property you’re interested in, contact a Chicago real estate agent to arrange a tour today!
Chicago, Illinois 60654 has a population of 2,742,119. Chicago 60654 is less family-centric than the surrounding county with 24.86% of the households containing married families with children. The county average for households married with children is 29.73%.
The median household income in Chicago, Illinois 60654 is $65,781. The median household income for the surrounding county is $72,121 compared to the national median of $69,021. The median age of people living in Chicago 60654 is 35.1 years.
Chicago Weather
The average high temperature in July is 83.9 degrees, with an average low temperature in January of 19.2 degrees. The average rainfall is approximately 38.2 inches per year, with 35.1 inches of snow per year.
