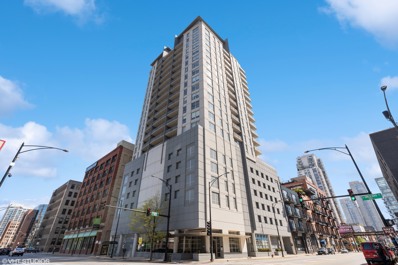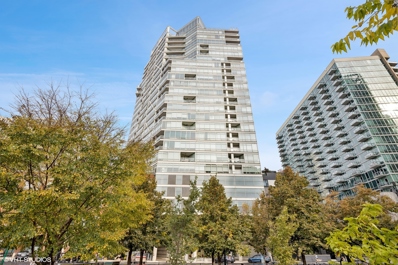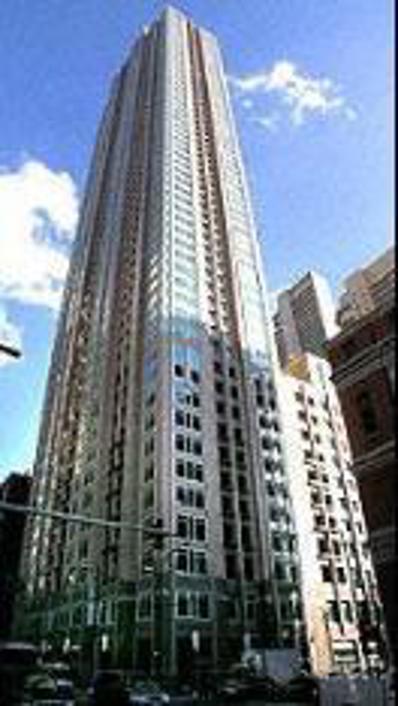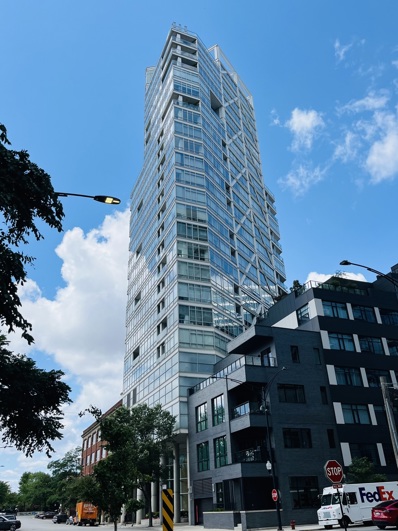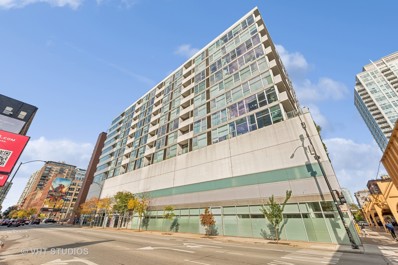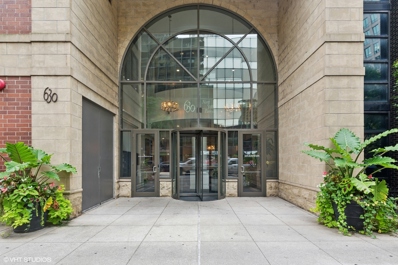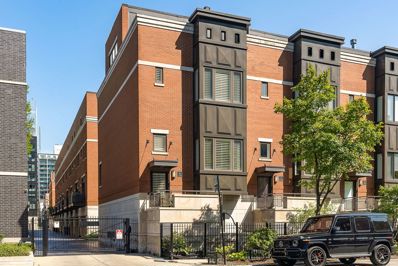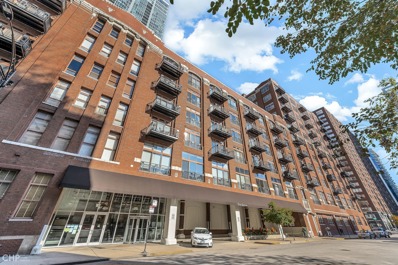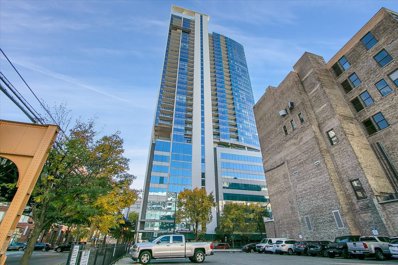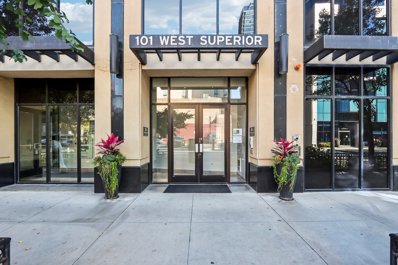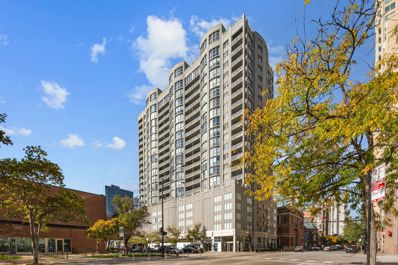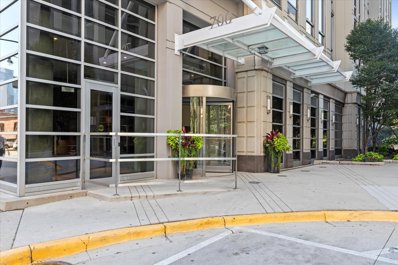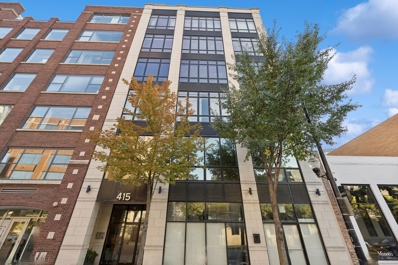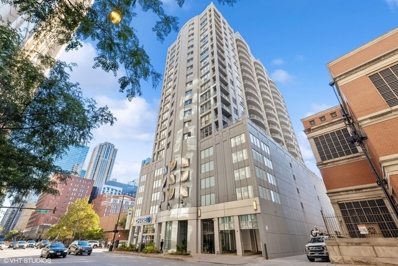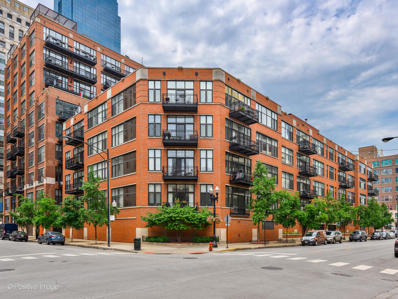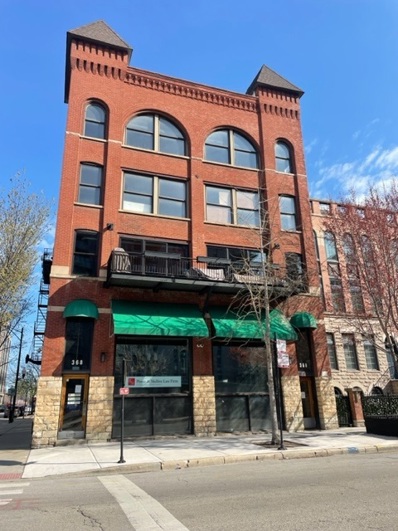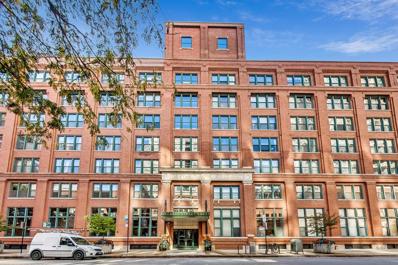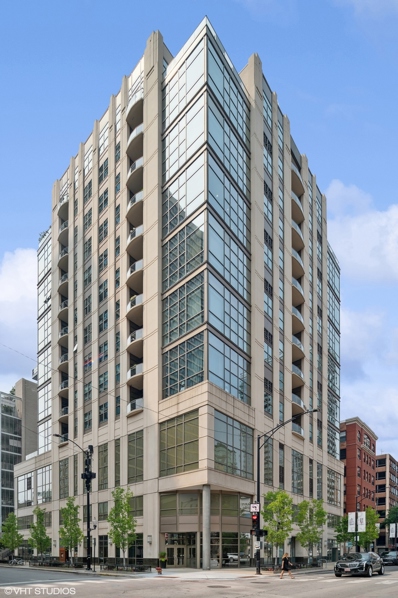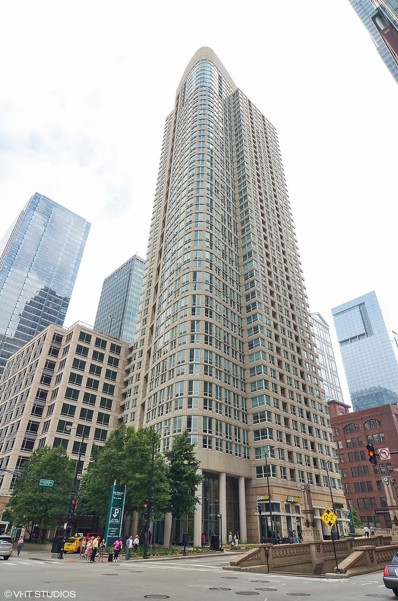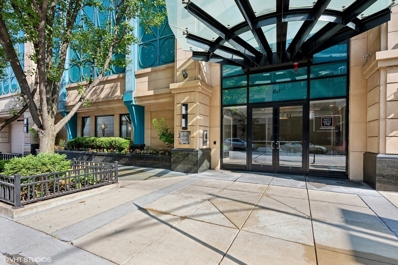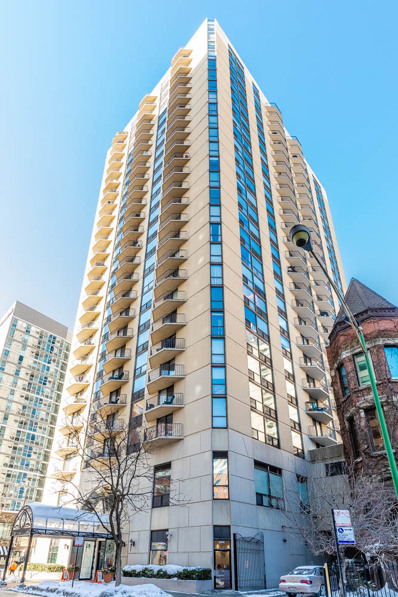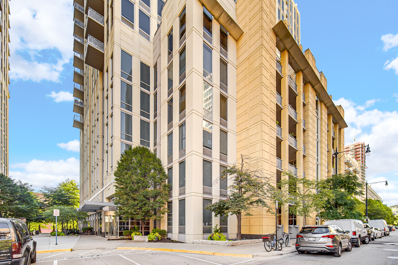Chicago IL Homes for Rent
- Type:
- Single Family
- Sq.Ft.:
- n/a
- Status:
- Active
- Beds:
- 2
- Year built:
- 2005
- Baths:
- 2.00
- MLS#:
- 12200529
- Subdivision:
- Grand Orleans
ADDITIONAL INFORMATION
Sunny corner unit with rare and massive 480 square foot private terrace in River North.This recently updated unit has an ideal layout for both entertaining and relaxing. The open floor plan living and dining room have hardwood floors, updated lighting, corner windows with southern and eastern exposure, and sliding glass door that leads out to the luxurious terrace. The terrace has amazing city views with plenty of room for a dining table, grill, lounge area, and gardening, making it a great place to relax or gather with friends and family. The newly updated kitchen has plenty of cabinet space, granite counters, undermount sink, stainless appliances (including a new counter depth fridge) and a nice sized breakfast bar. The primary bedroom has a custom built-in dresser, sophisticated lighting and new carpet. Large primary bath features an updated double vanity, stand alone tub, and separate shower. Second bedroom is nicely sized, with new carpet. 2nd full bath is conveniently located near the main living space and 2nd bedroom. In-unit laundry and dedicated on-site storage round out this beautiful condo. Heated on-site parking available for additional 30k. Pet friendly building with amenities which include 24-hour door person, fitness center, and business center. Unbeatable convenient location with proximity to highway, public transportation, downtown, and all River North has to offer!
- Type:
- Single Family
- Sq.Ft.:
- 800
- Status:
- Active
- Beds:
- 1
- Year built:
- 2002
- Baths:
- 1.00
- MLS#:
- 12199328
ADDITIONAL INFORMATION
Check out this ultra-chic south-facing one-bedroom in River North's fabulous Erie On the Park! You'll love the sun-soaked, unobstructed views of Montgomery Ward Park and the Chicago River. With floor-to-ceiling windows and gorgeous hardwood floors, it's all about the vibes here. The recently updated gourmet kitchen is a dream, featuring sleek blonde Bulthaup cabinetry, shiny quartz countertops, and a breakfast bar perfect for morning coffee. Plus, you've got high-end GE Profile appliances, including a dishwasher and a snazzy microwave. The bathroom? Totally refreshed with a brand-new vanity, stylish Merola tiling, and updated fixtures. Enjoy the convenience of in-unit laundry, a private balcony for those chill evenings, and extra storage space. The building is loaded with perks like a 24-hour doorman, a fitness center, and bike storage with deeded parking available. Walk to Erie Cafe, Larrabee Dog Park, Bavettes and Doughnut Vault! Don't let this gem slip away!
- Type:
- Single Family
- Sq.Ft.:
- 1,880
- Status:
- Active
- Beds:
- 3
- Year built:
- 2003
- Baths:
- 3.00
- MLS#:
- 12197955
- Subdivision:
- Millenium Centre
ADDITIONAL INFORMATION
Priced to sell!!! 3 bedrooms, 2.1 bathrooms with GARAGE PARKING SPACE P9-C28 included in a price! The location, price & upgrades are unbeatable! Large 3 bedrooms ( almost 2,000 sq f), 2 full bathrooms and powder room, 9 feet ceilings You're in the heart of it all w/fantastic E & S lake views - a MUST SEE at night. Gourmet kitchen has the best in appliances. Gracious Master Bedroom, closets & master bath. Second BR w/private bath. Third BR & 1/2 bath complete this corner unit. Doorman, outdoor pool, fitness facility and on-site management, etc. Show with a confidence!
- Type:
- Single Family
- Sq.Ft.:
- n/a
- Status:
- Active
- Beds:
- n/a
- Year built:
- 2002
- Baths:
- 1.00
- MLS#:
- 12200901
ADDITIONAL INFORMATION
WELCOME TO YOUR PERFECT URBAN SANCTUARY IN THE HEART OF RIVER NORTH ACROSS THE STREET FROM THE MONTGOMERY WARD PARK. STYLISH & LARGE STUDIO WITH 1-CAR GARAGE PARKING SPOT INCLUDED IN PRICE. THIS SPACIOUS UNIT OFFERS AN OPEN LAYOUT, MODERN KITCHEN WITH SS-APPLIANCES, GRANITE COUNTERTOP AND BREAKFAST BAR. FLOOR TO CEILING WINDOW AND WALK-IN CLOSET. INVESTOR AND PET FRIENDLY BUILDING OFFERS AN ARRAY OF AMENITIES INCLUDING 24-HR DOOR STAFF, WELL-EQUIPPED WORKOUT/EXERCISE ROOM, BIKE ROOM, EV CHARGING STATIONS, ON-SITE PROFESSIONAL PROPERTY MANAGEMENT AND INDOOR HEATED GARAGE. ENJOY ERIE CAFE, OBELIX, AVLI, BAVETTES, PISTORES PIZZAS & PASTRY, CLUB LAGO, STARBUCKS AND MORE. TAKE ADVANTAGE OF THE RIVER WALK, WATER TAXI AND DOG PARK JUST STEPS AWAY. CONVENIENT LOCATION NEAR PUBLIC TRANSPORTATION-CTA BUS, BROWN/PURPLE LINES, AND EASY ACCESS TO EXPRESSWAYS. ASSESSMENT INCLUDE HEAT, CENTRAL AIR, COOKING GAS, WATER, INTERNET AND CABLE, PARKING.
- Type:
- Single Family
- Sq.Ft.:
- 2,465
- Status:
- Active
- Beds:
- 3
- Year built:
- 2003
- Baths:
- 2.00
- MLS#:
- 12199955
ADDITIONAL INFORMATION
Rare opportunity to purchase a Stunning Duplex Penthouse within full amenity building in the heart of Chicago's River North neighborhood! This thoughtfully designed and spacious home lives like a luxury single family residence in the sky with three full-size bedrooms, two full bathrooms, gourmet kitchen, both informal and formal dining areas, open concept great room, additional kitchenette/bar, office area, multiple private outdoor spaces, & ample built-in storage and closets throughout! No expense was spared in customization and upgrades, with high-end finishes and conveniences throughout the home. The heart of the home is the breathtaking great room with 26ft ceilings, two floors of windows, custom built brick fireplace, and stunning crystal chandelier. Off of the great room is a state-of-the-art kitchen with macauba quartzite island, white cabinetry, stainless steel appliances, 5-burner gas range, and custom tile backsplash. An additional wet/dry bar/kitchenette with Italian tile flooring, custom italian cabinetry, quartzite countertops, soft-touch lighting, and two beverage refrigerators makes this home an entertainer's paradise! This main level also features formal and informal dining, expansive private balcony perfect for grilling and entertaining, one of three bedrooms, & full spa-like bath. The second level provides a tranquil oasis with a gracious primary suite featuring custom walk-in closet with soft-touch lighting and Italian cabinetry and generous ensuite bath with dual sink vanity and walk-in shower. The second floor also has an additional large bedroom, second private outdoor balcony, and a landing area which provides a generous flex space perfect for home office, gym, or additional storage. This luxury high-rise building provides hotel-quality amenities including outdoor pool and sun deck, state-of-the-art gym, basketball court, party room, 24-hour door staff, and on-site management. Ample attached garage parking is available for rent.
- Type:
- Single Family
- Sq.Ft.:
- 1,099
- Status:
- Active
- Beds:
- 2
- Year built:
- 2005
- Baths:
- 2.00
- MLS#:
- 12193242
ADDITIONAL INFORMATION
Modern and industrial chic concrete loft in the heart of River North. This home features a 2bedroom/2bathroom split floor plan with 10 ft ceilings, hardwood floors throughout and an open concept kitchen with stainless steel appliances. The condo is flooded with natural light as a corner unit with oversized windows. Private and large balcony located off the living room with city views (and on the west side of the building away from the train and highway.)In unit laundry and spacious closets. Convenient location close to all of the best restaurants and nightlife in River North as well shopping, galleries and public transportation. Prime parking spot included in the price. Welcome home to 630 N Franklin!
- Type:
- Single Family
- Sq.Ft.:
- n/a
- Status:
- Active
- Beds:
- 1
- Year built:
- 2000
- Baths:
- 1.00
- MLS#:
- 12198925
ADDITIONAL INFORMATION
Rare and magnificent high floor, true 1 BD/1 BA with unbeatable city views in A+ location with a 91 Walk Score. Over sized, entertainment friendly floor with dedicated office space with high ceilings, private balcony with post card worthy East, South and North facing city views, and excellent storage and closet space. W/D in unit, large bedroom and open concept kitchen with stainless steel appliances and stone counter tops. Incredibly well run building with ~1.7m in reserve, no planned specials, 24 hour door staff, elevator and fitness room. A short walk to theater, Whole Foods, Trader Joes and every imaginable restaurant in the city. Additional storage included. Deeded parking available.
$1,370,000
743 N Kingsbury Street Chicago, IL 60654
- Type:
- Single Family
- Sq.Ft.:
- 3,100
- Status:
- Active
- Beds:
- 3
- Year built:
- 2003
- Baths:
- 3.00
- MLS#:
- 12198266
- Subdivision:
- City Club
ADDITIONAL INFORMATION
Stylish, designer-quality corner 3 Bed 3 Bath townhome that lives like a single-family residence, featuring a private entrance in the sought-after gated community, City Club. Enter through your landscaped front yard into a well-conceived, open floor plan ideal for entertaining. The light-filled living room boasts a large bay window and sleek fireplace, flowing into a spacious dining room and a stunning gourmet kitchen. The chef's kitchen is outfitted with premium appliances, including a new SubZero refrigerator, Thermador cooktop, Miele double ovens, wine fridge, and a large center island with overhang for seating, ample cabinetry and elegant stone countertops. Step onto the balcony off your kitchen for year-round grilling. The expansive primary suite features another bay window with custom seating and a large limestone bathroom, complete with a separate tub and shower. A generously sized second bedroom, and a full bathroom adorned with custom wall coverings complete this level. On the top floor, a sunlit room with custom built-ins and brand new flooring serves as a perfect family room, home office or versatile flex space, with access to two newly decked private rooftop terraces. The third bedroom is located on the ground level, complete with custom built-ins and a model caliber third bathroom. A two-car attached garage provides added convenience. This extra-wide, custom home features 10-foot ceilings, three exposures with plantation shutters, and three fantastic outdoor spaces. Recent updates include new mechanicals and roof. Located in the heart of River North near the riverwalk, parks, boutiques, and some of the city's best dining and nightlife, and the coveted Ogden school district. Enjoy luxury living in an unparalleled location.
- Type:
- Single Family
- Sq.Ft.:
- 1,300
- Status:
- Active
- Beds:
- 2
- Year built:
- 1920
- Baths:
- 2.00
- MLS#:
- 12196985
ADDITIONAL INFORMATION
Welcome to this inviting 2-bedroom, 2-bathroom condo in the beloved Sexton building, nestled in the heart of River North. With open-concept living and the charm of timber loft ceilings, this space feels both expansive and warm. Hardwood floors throughout enhance the ambiance, creating the perfect setting for a home office, cozy sectional, and dining space. The living area features a nicely appointed fireplace with a mounted TV above, and a private balcony ideal for grilling and unwinding. The kitchen is recently upgraded, featuring brand new quartz countertops with a sleek waterfall finish, new stainless steel appliances, and custom tile backsplash. Ample storage and updated design make it both functional and stylish. The primary suite offers new hardwood floors, a professionally organized walk-in closet, and a refreshed en suite bathroom for ultimate comfort. Building amenities add even more convenience, with 24-hour door staff, an on-site manager, a fitness center, a receiving room, and a large storage locker. A large heated garage parking space is available for purchased but not included price, offering easy access to the elevator. Pet friendly building, 2 pets max. Located just a block from the East Bank Club and Merchandise Mart, with quick access to the Loop, El, and freeway.
- Type:
- Single Family
- Sq.Ft.:
- 813
- Status:
- Active
- Beds:
- 1
- Year built:
- 2009
- Baths:
- 1.00
- MLS#:
- 12197008
- Subdivision:
- Silver Tower
ADDITIONAL INFORMATION
Large, bright one bedroom, one bath condominium available at highly sought after Silver Tower. Stunning city skyline views from floor to ceiling windows. Large balcony overlooking the city. Expansive open floor living space concept. Kitchen with granite countertops and stainless steel appliances. In unit full-size frontload washer and dryer. Bedroom with two closets. Large bathroom. Secure building with 24 hour doorstaff. Premium amenities include fitness center, rooftop deck with fire pits/grills, dog run with on-site management office. Near East bank club, Whole Foods, Trader Joe's, Ohio place dog park. Steps away from the finest that the city has to offer including river north restaurant/bars and Riverwalk. Close to public transport, major highways, shopping and nightlife. Move-in ready with lots of natural light. Water, Parking, cable, Internet included in assessments. Parking 35 k to be sold with unit.
- Type:
- Single Family
- Sq.Ft.:
- 1,130
- Status:
- Active
- Beds:
- 2
- Year built:
- 2004
- Baths:
- 2.00
- MLS#:
- 12194189
ADDITIONAL INFORMATION
Beautiful 2 bd/2 bth 8th floor condo in the heart of River North in a coveted Boutique building with a stunning lobby. This unit features an open floor plan with plenty of natural light and gorgeous hardwood floors that flow throughout. The living room has access to your oversized balcony with stunning city view. The kitchen features a breakfast bar, granite counters, all SS appliances and lots of cabinet space. The spacious Primary suite has a large walk-in closet and an en-suite bath with double sinks and stand alone shower. The second bedroom also makes the perfect office for those that work from home. The other full bath features a large soaking tub. In-unit laundry. 1 deeded parking space included in heated garage. Close to everything River North has to offer - shopping, restaurants & entertainment and so much more. Schedule your tour today!
ADDITIONAL INFORMATION
Prime parking spot!! DEEDED PKG SPACE P36. PIN 17091120211089 Monthly assessment of $63
ADDITIONAL INFORMATION
Spacious corner spot protected from the elements with windows on both sides with plenty of light, on flat surface with easy access to elevator; enter through secure transponder-controlled gate; garage routinely patrolled for security; clearance is 7+ feet high; agent-owned
- Type:
- Single Family
- Sq.Ft.:
- 1,593
- Status:
- Active
- Beds:
- 2
- Year built:
- 2001
- Baths:
- 2.00
- MLS#:
- 12196674
ADDITIONAL INFORMATION
Welcome to The Farallon in River North. Unit 1508 offers 2 bedrooms, 2 full bathrooms plus a den/office. It boasts one of the largest layouts in the building and has been meticulously updated from top to bottom. Enjoy the spacious open concept living/dining room and hardwood floors throughout the main living area. Then entire kitchen was completely updated in 2020. Smartly tucked in the corner of the kitchen is the laundry room with in-unit washer/dryer, new tile flooring, and additional storage. The oversized 4x24 balcony is the perfect spot to take in the south-facing city views. The primary bedroom offers a walk-in closet as well as a completely remodeled en suite with double vanity. The secondary bedroom also offers a walk-in closet and is adjacent to the second upgraded full bath. Both bedrooms feature floor-to-ceiling windows (with remote controlled blinds) opening this unit up to an abundance of natural light. A separate storage cage is included. A deeded garage space in the attached garage is offered at 25,000. Amenities in the pet-friendly building include a 24-hour door staff, an exercise facility with an outdoor terrace, a bike room, and a hospitality suite for guests, which can double as a meeting/party room. HOA includes heat, A/C, water, gas, TV/cable, Wi-Fi/Internet access, scavenger (trash and recycling), and more. In an unbeatable location with close proximity to everything you need.
- Type:
- Single Family
- Sq.Ft.:
- 700
- Status:
- Active
- Beds:
- 1
- Year built:
- 2006
- Baths:
- 1.00
- MLS#:
- 12196319
ADDITIONAL INFORMATION
Discover this spacious 1BR/1BA gem in the River North/Fulton River District, featuring unobstructed views of the skyline, river, park, and the upcoming casino. The well-maintained kitchen boasts granite countertops and appliances with dishwasher, perfect for culinary enthusiasts. This inviting home showcases high ceilings, custom blinds, and a cozy gas fireplace, laundry in-unit, complemented by hardwood floors throughout. Enjoy summer evenings on the extra-large balcony, ideal for grilling and entertaining. The true 1BR layout includes a fully enclosed bedroom with a dramatic floor-to-ceiling window, offering one of the best south-facing views in the building. Residents benefit from a fantastic building with a 24-hour doorman, exercise room, and healthy reserves. The prime location is just steps away from amazing restaurants, a dog park, public transportation, and easy access to the expressway. Premium parking is available on the same floor as the unit for $35,000 (Spot #11). This is a must-see-you'll be impressed!
- Type:
- Single Family
- Sq.Ft.:
- 3,400
- Status:
- Active
- Beds:
- 4
- Year built:
- 2008
- Baths:
- 5.00
- MLS#:
- 12178749
ADDITIONAL INFORMATION
Experience the ultimate in privacy and convenience in this luxurious 3,400 SQFT full-floor residence, where the elevator opens directly into your home, offering a seamless transition from the vibrant neighborhood of River North into your own private sanctuary. This 4-bedroom, 4.1-bathroom condo is housed in a quiet 6-unit boutique building, blending the spaciousness of a single-family home with the ease of elevator-to-residence access, ensuring that you enjoy the highest level of comfort and exclusivity. Upon entry, the elevator opens into an elegant marble foyer-ideal for displaying an art collection or making a grand first impression. The expansive living room, featuring coffered ceilings, a gas fireplace, and custom built-ins, is designed for both formal entertaining and relaxed living. Adjacent is a cozy family room ( or dining room ) with an illuminated tray ceiling, offering the perfect ambiance. The chef's kitchen is designed for both professional cooking and casual dining, with top-of-the-line appliances, extensive countertops, a large island with seating for five, and a butler's pantry complete with a wine fridge and an additional dishwasher. Step outside to a private deck off the kitchen, where you can grill, entertain, or enjoy al fresco dining. Off the kitchen, a versatile bedroom with an ensuite bath can easily serve as a home office or media room, offering flexibility for various needs. A large laundry room with a sink and built-in cabinetry, along with a beautifully appointed powder room, completes the living space. The private wing of this residence is accessed via a serene hallway, leading to a sumptuous primary suite with floor-to-ceiling windows, a massive walk-in closet, and a luxurious ensuite bath featuring a standalone tub, oversized steam shower, and dual vanities. Two additional bedrooms, each with their own ensuite baths and large windows, provide comfort and privacy for family or guests. Included are two heated garage parking spaces, adding another layer of convenience. Ideally situated in the heart of River North, within walking distance to The Riverwalk, East Bank Club, Merchandise Mart, and the city's top restaurants and boutiques, this residence offers unmatched luxury with direct elevator access-ensuring both convenience and sophistication in your everyday life. Welcome to your exclusive retreat, where the elevator opens directly to your new home and takes you directly to your attached garage.
- Type:
- Single Family
- Sq.Ft.:
- n/a
- Status:
- Active
- Beds:
- 1
- Year built:
- 2001
- Baths:
- 1.00
- MLS#:
- 12193753
ADDITIONAL INFORMATION
Experience urban living at its finest with this beautifully updated north-facing 1 bed, 1 bath boasting incredible city views and an oversized private balcony in the heart of River North. Floor to ceiling windows flood the unit with plenty of natural light, recently refinished hardwood floors and a fresh coat of paint. Recently updated kitchen with freshly painted white 42" cabinets, beautiful dark granite countertops, eat-in breakfast bar and all stainless steel appliances. Open floor plan with combined living/dining room and access to the large balcony, perfect for entertaining. King sized bedroom also with floor to ceiling windows and a huge walk in closet. Recently updated bathroom with brand new vanity. In unit laundry. Parking spot in the attached garage for an additional $25k and a storage locker included in price. Immerse yourself in the vibrant community of this sought after building and enjoy the amenities of a high-rise lifestyle with 24-hour door staff, a fitness room, hospitality suite, and a sundeck. Experience urban convenience with this unbeatable location, walking distance to the city's finest restaurants, shopping, nightlife and easy access to public transportation options.
- Type:
- Single Family
- Sq.Ft.:
- 5,020
- Status:
- Active
- Beds:
- 3
- Year built:
- 1998
- Baths:
- 4.00
- MLS#:
- 12194310
- Subdivision:
- Union Square Lofts
ADDITIONAL INFORMATION
Welcome to the epitome of penthouse living in Chicago's premier River North neighborhood! This impressive home was designed with entertaining in mind with over 10,000 SF of indoor/outdoor living in the heart of the city! Residence 1006 boasts over 5000 SF of interior space, with four balconies off the main living level and a private, 5000 SF award-winning roof deck and garden. From the moment you step inside, you are mesmerized by the grandeur of the soaring 11' ceilings, striking European finishes and panoramic city views. The expansive living area has multiple seating areas, windows that flood the space with natural light and a separate bar area with its own dishwasher, refrigerator and 700 bottle wine cellar. The gourmet kitchen is a true Chef's masterpiece complete with a $10K Gaggenau oven, 3 dishwashers, 4 sinks, oversize SubZero refrigerator/freezer, separate refrigerated drawers, pizza oven and its own washer/dryer. The perimeter kitchen counter has seating for 10 and there is a back kitchen with additional counter space for a cozy morning coffee or more intimate dining. The spectacular primary suite has two bathrooms, 120' feet of custom Poggenpohl closets, a real wood burning fireplace, and a separate den/office with beautiful custom millwork - the perfect owner's escape. The real show stopper is the 5000 SF private roof deck, built out with every imaginable amenity to indulge your senses and whims. From the 4-hole putting green, to the timed irrigated flower and fruit garden that produces grapes, tomatoes and herbs, the Kalamazoo outdoor kitchen w/ pizza oven and rotisserie, multiple lounging and dining areas with pergola and a heated shed perfect for potting makes this a true urban paradise! Building Amenities Include: 24hr door person/security, on-site dry cleaners, attended package room, onsite maintenance and courtyard Additional Storage Included: 10'x20' private storage room 3 storage cages separate bike storage Parking: THREE prime garage parking spots available for purchase at $75K each. Incredible location: just steps from some of the city's best restaurants, nightlife, shopping and East Bank Club is only 1 block away. This is the ultimate in urban living! All furniture available for sale, please speak to list broker for further details.
ADDITIONAL INFORMATION
Welcome home to your super cool, expansive, 1800sqft studio loft in the sought after Tuxedo Park neighborhood in River North! Ready for your creativity!! Build one, two or three bedrooms if you need! Live in a unique, boutique, 8 unit walk-up building. Super high ceilings, huge living space, exposed brick, wooden beams and beautiful windows on most sides make this unit a must see! Heat is included in the low HOA and there is central AC through the exposed duct work. New hardwood floors throughout. Elevator in the rear of the unit makes for an easy move in/out. Laundry hook ups already installed in the unit. No specials on the horizon and about 20k in reserves. This location can't be beat!! Just steps from East Bank Club, Northwestern Medical Campus, the Gallery District, Erie Park (river walk, river taxi, 2 dog parks & playground) and Whole Foods. Or you can experience this magnificent city by hopping on a CTA Train or 90/94 each just a few short blocks away. More units available in the building as well. Parking lot directly across the street for monthly parking options. Fairly easy to show and definitely ready to be turned into your dream home! Come see it today!
- Type:
- Single Family
- Sq.Ft.:
- 1,009
- Status:
- Active
- Beds:
- 1
- Year built:
- 1910
- Baths:
- 1.00
- MLS#:
- 12182781
- Subdivision:
- Ontario Street Lofts
ADDITIONAL INFORMATION
Watch the video for exclusive content you won't find anywhere else. Experience true loft living at 411 W Ontario, where sound transfer isn't a concern thanks to the solid concrete construction. This spacious 1-bedroom, 1-bath condo spans over 1,000 square feet, with 11-foot concrete ceilings and industrial pillars that lend unique character. Floor-to-ceiling windows flood the space with natural light and offer rare skyline views at this level. The open layout seamlessly connects a versatile living area to a modern kitchen with granite countertops, stainless steel appliances, and a large island for cooking or casual dining. The generously sized bedroom features three closets, while the bathroom boasts hexagon porcelain tile flooring, a shower/tub combo, and a spacious vanity. The convenience of in-unit laundry and a tankless water heater ensures comfort and efficiency. This pet-friendly building offers amenities such as a 24-hour door staff, a fitness center, yoga studio, and a rooftop deck with unbeatable skyline views, BBQ grills, and seating areas perfect for entertaining. One indoor heated parking spot is available, and River North's top destinations are steps away. Stroll to Montgomery Park, the nearby dog park, or enjoy dining at Erie Cafe, Gene & Georgetti's, or Kai Sushi. For wellness, visit Freeze & Float for a sauna and cold plunge, or grab coffee at Ground Up Coffee & Bites. Get styled at Blowout Junkie or run quick errands at the 7-Eleven. River North CrossFit and East Bank Club are within walking distance for group fitness or a scene. Make this loft your home today and enjoy the perfect blend of space, style, and an unbeatable location. WalkScore 96 TransitScore 93 BikeScore 87 6-minute Lyft, 20-minute L ride, or a 10-minute cycle to The Loop 3 Divvy stations 0.3 mi away 0.5 mi to the Brown/Purple Line CTA Chicago Stop or 0.6 mi to the Blue Line CTA Grand Stop The 37/65/66 bus lines are 0.4 mi or closer.
- Type:
- Single Family
- Sq.Ft.:
- 1,511
- Status:
- Active
- Beds:
- 2
- Year built:
- 2006
- Baths:
- 2.00
- MLS#:
- 12162390
ADDITIONAL INFORMATION
NEW PRICE! DRAMATIC SE CORNER DUPLEX DOWN IN THE HEART OF RIVER NORTH! ONE-OF-A-KIND 15 FT FLOOR-TO-CEILING WINDOWS. THIS UNIT HAS THE MOST COVETED VIEWS IN THE BUILDING THAT SHOWCASE SUNNY SOUTH & EAST STUNNING CITY VIEWS. BRAND NEW RENOVATION INCLUDES: LIGHT NATURAL FLOORS, FRESH PAINT, NEW KITCHEN CABINETS. APPLS INCLUDE WOLF RANGE, GE DISHWASHER, & NEWER LG REFRIGERATOR. ADDITIONAL FEATURES INCLUDE: GAS FIREPLACE, HUNTER DOUGLAS ELECTRONIC BLINDS, BUILT-IN SURROUND SOUND SPEAKERS, DUAL ZONED AC/HEAT, CUSTOM BUILT-INS IN EVERY CLOSET. NEWER UPGRADED APPL- LG WASHER/DRYER IN 2022. OVERSIZED PRIMARY SUITE, WITH WALK-IN CLOSET, AND CUSTOM BUILT-INS. RELAX AND UNWIND IN SPA-LIKE BATHROOM WITH OVERSIZED SHOWER, STEAM, RAIN SHOWER HEAD. 2ND BEDROOM HAS TONS OF NATURAL LIGHT WITH LOTS OF WINDOWS SHOWCASING CITY VIEWS AND PRIVATE BALCONY. PREMIUM GARAGE PARKING SPOT INCLUDED IN THE PRICE. THE SUPERIOR AT LASALLE IS A FANTASTIC BOUTIQUE BUILDING IN BUSTLING RIVER NORTH. VERY PRIVATE ONLY 6 UNITS ON THE FLOOR. VERY WALKABLE LOCATION CLOSE TO PUBLIC TRANSPORTATION, GROCERY STORES, RESTAURANTS/BARS, AND ART GALLERIES. MOVE-IN READY!
- Type:
- Single Family
- Sq.Ft.:
- 1,710
- Status:
- Active
- Beds:
- 3
- Year built:
- 2001
- Baths:
- 2.00
- MLS#:
- 12193388
- Subdivision:
- Sterling
ADDITIONAL INFORMATION
Incredible corner penthouse unit with tons of sun from amazing windows and 2 balconies! Rarely available 3 bedroom, 2 bath condo in the heart of River North. Amazing views with North/East views of downtown Chicago and the river and with views of lake Michigan. Primary bedroom features a large layout with large North/East facing windows, and large walk in closet. Primary bathroom has separate tub & shower. Large 2nd and 3rd bedroom. In unit washer/dryer and large foyer with large coat closet. Assigned storage locker, and bike storage. Close to everything the city has to offer- Loop, River North & the Lake! Full amenity building with 24hr doorman, awesome swimming pool, dog run and exercise facilities. Parking available for rent for only $289 monthly. Investor friendly building.
- Type:
- Single Family
- Sq.Ft.:
- 1,420
- Status:
- Active
- Beds:
- 2
- Year built:
- 2002
- Baths:
- 2.00
- MLS#:
- 12193021
ADDITIONAL INFORMATION
Create your very own Parisian-style flat in this boutique River North building, designed by noted architect Lucien LaGrange. This fabulous south-east facing corner unit boasts 1420 sq ft of elegant living space, featuring 9 foot ceilings, deep crown moldings and baseboards, floor to ceiling windows inviting natural light, and gleaming wood floors throughout. The expansive living-dining room combo is ideal for entertaining and opens to a large balcony with sweeping views of the city. The ample kitchen features high end appliances, new stone counters and tiled backsplash, and room for a bistro table where you can sit and enjoy your morning brew. Off the kitchen is a full pantry/ laundry room, with a brand new full-sized stacked washer and dryer. The sunny primary bedroom suite includes 3 large closets and a spacious spa-like bath which has been upgraded with heated floors, new stone counters and a huge soaking tub with jets and a rain shower. The second bedroom does not have a closet, but has room for stand alone storage. This charming condo has been freshly painted, the floors are recently refinished and it awaits your finishing touches and personality. 2 deeded parking spots are included.
- Type:
- Single Family
- Sq.Ft.:
- 1,250
- Status:
- Active
- Beds:
- 2
- Year built:
- 1985
- Baths:
- 2.00
- MLS#:
- 12191815
- Subdivision:
- Hermitage
ADDITIONAL INFORMATION
Fully updated 2 bedroom 2 bathroom available in the heart of River North! This home features hardwood flooring throughout, sleek kitchen with high-end appliances, open floor plan between kitchen & main living space, and a private balcony with sweeping views of the city. Washer/Dryer in unit. High amenity, luxury building with exercise room, doorman and on-site management. Unit comes with storage. Parking included in the price. Please note: Property is leased through August of 2025. Welcome Home!
- Type:
- Single Family
- Sq.Ft.:
- 1,525
- Status:
- Active
- Beds:
- 2
- Year built:
- 2004
- Baths:
- 2.00
- MLS#:
- 12189614
- Subdivision:
- Two River Place
ADDITIONAL INFORMATION
Stunning 2 bed +den/office with private 27 foot Patio and over 1500 sf of interior space. Beautifully updated cook's kitchen with quartz countertops, new high end appliances and cabinets, and spacious pantry. Flooded with natural light, this home has hardwood floors throughout with 10 foot ceilings, gas fireplace, custom-organized closets and a prime garage parking spot included. Fabulous building amenities include:24 hour door staff, on site property manager, storage, bike room, and recently updated fitness center. River North location steps to Larrabee Dog Park, Ward Park, East Bank Club, Restaurants, shopping and so much more!


© 2024 Midwest Real Estate Data LLC. All rights reserved. Listings courtesy of MRED MLS as distributed by MLS GRID, based on information submitted to the MLS GRID as of {{last updated}}.. All data is obtained from various sources and may not have been verified by broker or MLS GRID. Supplied Open House Information is subject to change without notice. All information should be independently reviewed and verified for accuracy. Properties may or may not be listed by the office/agent presenting the information. The Digital Millennium Copyright Act of 1998, 17 U.S.C. § 512 (the “DMCA”) provides recourse for copyright owners who believe that material appearing on the Internet infringes their rights under U.S. copyright law. If you believe in good faith that any content or material made available in connection with our website or services infringes your copyright, you (or your agent) may send us a notice requesting that the content or material be removed, or access to it blocked. Notices must be sent in writing by email to [email protected]. The DMCA requires that your notice of alleged copyright infringement include the following information: (1) description of the copyrighted work that is the subject of claimed infringement; (2) description of the alleged infringing content and information sufficient to permit us to locate the content; (3) contact information for you, including your address, telephone number and email address; (4) a statement by you that you have a good faith belief that the content in the manner complained of is not authorized by the copyright owner, or its agent, or by the operation of any law; (5) a statement by you, signed under penalty of perjury, that the information in the notification is accurate and that you have the authority to enforce the copyrights that are claimed to be infringed; and (6) a physical or electronic signature of the copyright owner or a person authorized to act on the copyright owner’s behalf. Failure to include all of the above information may result in the delay of the processing of your complaint.
Chicago Real Estate
The median home value in Chicago, IL is $284,100. This is higher than the county median home value of $279,800. The national median home value is $338,100. The average price of homes sold in Chicago, IL is $284,100. Approximately 40.54% of Chicago homes are owned, compared to 48.29% rented, while 11.17% are vacant. Chicago real estate listings include condos, townhomes, and single family homes for sale. Commercial properties are also available. If you see a property you’re interested in, contact a Chicago real estate agent to arrange a tour today!
Chicago, Illinois 60654 has a population of 2,742,119. Chicago 60654 is less family-centric than the surrounding county with 24.86% of the households containing married families with children. The county average for households married with children is 29.73%.
The median household income in Chicago, Illinois 60654 is $65,781. The median household income for the surrounding county is $72,121 compared to the national median of $69,021. The median age of people living in Chicago 60654 is 35.1 years.
Chicago Weather
The average high temperature in July is 83.9 degrees, with an average low temperature in January of 19.2 degrees. The average rainfall is approximately 38.2 inches per year, with 35.1 inches of snow per year.
