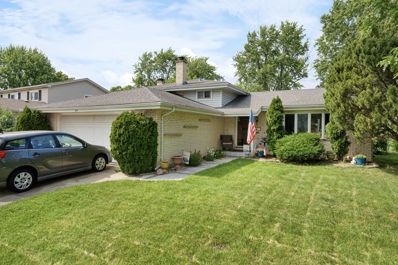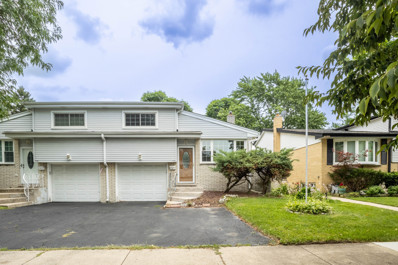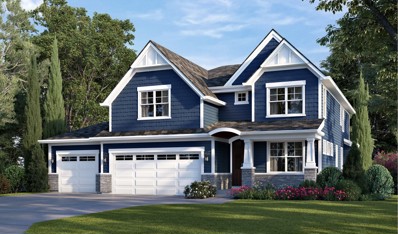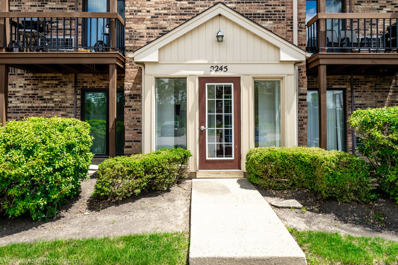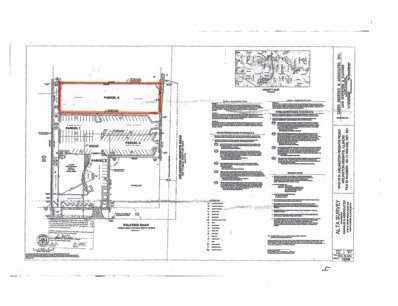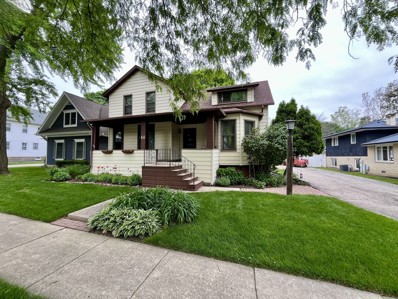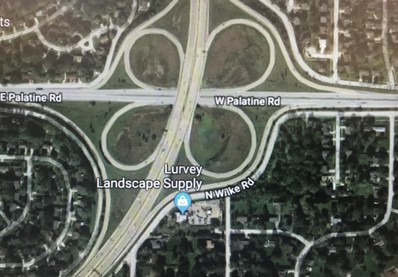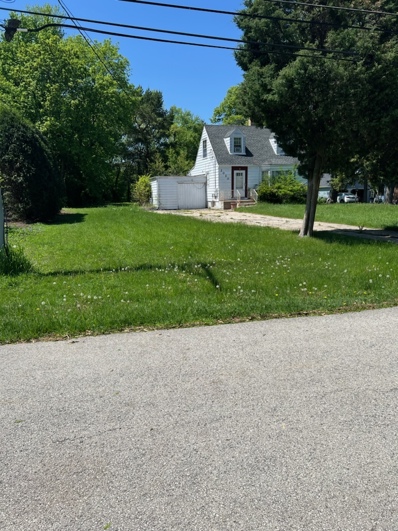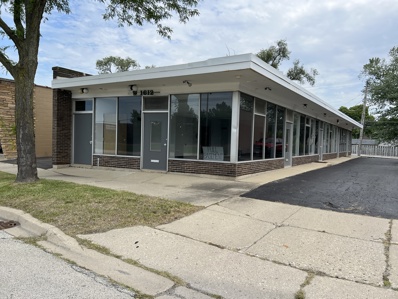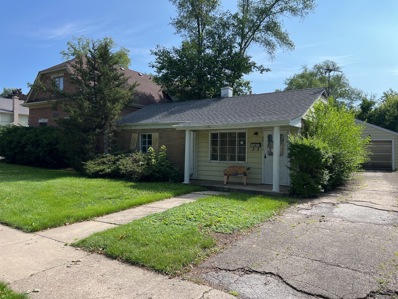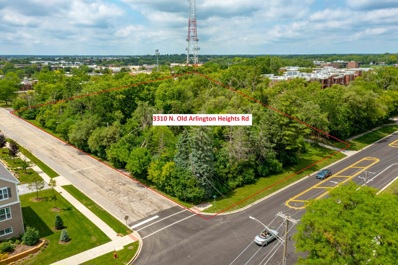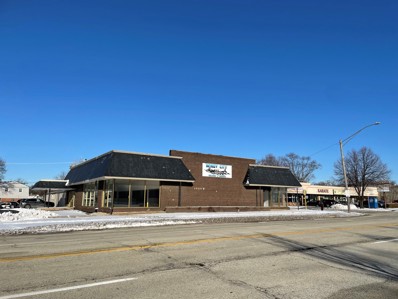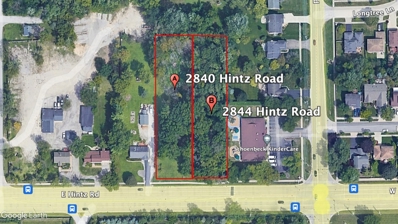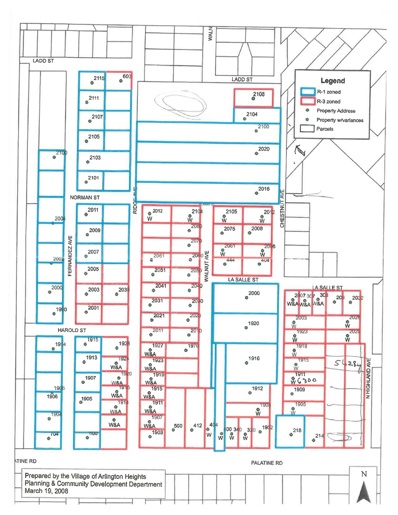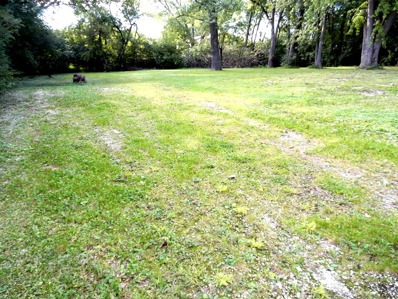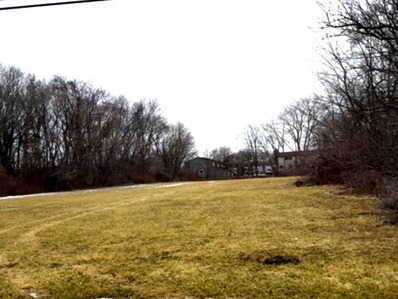Arlington Heights IL Homes for Rent
- Type:
- Single Family
- Sq.Ft.:
- 3,010
- Status:
- Active
- Beds:
- 4
- Year built:
- 1963
- Baths:
- 3.00
- MLS#:
- 12110968
ADDITIONAL INFORMATION
Sought after Arlington Heights new construction by Fairfield Homes available August 2024. Open floor plan with a large 3.5 car garage, full of custom features including Thermador appliances with 48" range, outlets under cabinets ilo of in backsplash, walk-in pantry, linear fireplace, mudroom built-ins, custom closets, back-lit master shower niche, back-lit house numbers, hardwood floors throughout, zoned HVAC, recirculating hot water pump for master bath, Aquor hose hydrants, battery backup sump pump with a backup pump, performance based construction based on building science with spray foam box sills, rigid foam envelope, zero energy ready featurs such as EV ready garage and energy recovery ventilation.
- Type:
- Single Family
- Sq.Ft.:
- 1,295
- Status:
- Active
- Beds:
- 3
- Year built:
- 1966
- Baths:
- 2.00
- MLS#:
- 12081651
- Subdivision:
- Ivy Hill
ADDITIONAL INFORMATION
Discover the charm of this split-level gem in Ivy Hill, ideally located near top-rated Buffalo Grove High School, shopping, and Lake Arlington. This "As Is" property boasts a bright, welcoming interior with a spacious living and dining area featuring sliding glass doors to the patio. Upstairs, three generous bedrooms share a full bath. Downstairs, a cozy family room with a wood-burning fireplace and an additional full bath provide extra living space, complemented by a laundry room and attached garage. Outside, a large yard with a patio invites outdoor enjoyment. Perfect for those seeking comfort and convenience in a sought-after neighborhood, schedule and seize this opportunity before it's gone!
- Type:
- Single Family
- Sq.Ft.:
- 2,009
- Status:
- Active
- Beds:
- 4
- Year built:
- 1965
- Baths:
- 3.00
- MLS#:
- 12108843
ADDITIONAL INFORMATION
4bed/2.5 bath duplex Move-in Ready and No HOA!! Located in heart of Arlington Heights. This home is perfect for a family and also is investor friendly. This lovely unit is in highly sought-after school districts including John Hersey High School. As you enter the home you will notice the natural hardwood flooring, freshly painted walls, and cathedral ceiling in the sun-filled living room. Go up a few stairs to the second level where 4 spacious bedrooms are located: the Master-Suite offers spacious walk-in closet and private bathroom. Newer windows exist throughout the home, upgraded kitchen, stainless steel appliances, and recently installed water heater. The spacious light-filled family room opens to the newer slider to the patio and fenced backyard. Plenty of storage space exists throughout home, especially the unfinished basement, where the washer/dryer and mechanicals are located.
- Type:
- Single Family
- Sq.Ft.:
- 3,298
- Status:
- Active
- Beds:
- 4
- Lot size:
- 0.21 Acres
- Year built:
- 2024
- Baths:
- 4.00
- MLS#:
- 12105546
ADDITIONAL INFORMATION
Outstanding new construction opportunity close to the vibrant downtown! Esteemed builder has designed a stunning 3,200+ sq ft, four-bedroom, 3.1 bathroom home with high-end finishes throughout, including 9' ceilings, gorgeous hardwood floors, extensive millwork, gourmet kitchen with walk-in pantry plus Subzero and Wolf appliances, great room with contemporary fireplace, study with beamed ceilings, foyer and hallways with coffered ceilings, and a command center in the mudroom. The luxury continues on the second floor, where you will find a luxurious primary suite, 3 additional bedrooms each with their own walk-in closet, two additional full bathrooms, a convenient laundry room, plus linen and broom closets for tidy storage. Desirable three-car garage with extra storage space. The generous 70x132 lot (almost a quarter acre) provides plenty of space for the patio and backyard. No detail has been overlooked for this dream home! A+ location close to downtown shops and restaurants, popular park district facilities, and highly-rated schools: Olive-Stitt Elementary, Thomas Middle, and Hersey HS, plus close to private school options as well. Building is underway with an estimated completion in late 2024. (MLS interior photos are from a local home recently completed by the builder.)
- Type:
- Single Family
- Sq.Ft.:
- 1,000
- Status:
- Active
- Beds:
- 2
- Year built:
- 1982
- Baths:
- 2.00
- MLS#:
- 12102921
- Subdivision:
- Rosewood
ADDITIONAL INFORMATION
***TENANT OCCUPIED, LEASE EXPIRES 8.31.25*** OPEN, SPACIOUS & COZY 2 BEDROOM, 1.5 BATHROOM TOP FLOOR CONDOMINIUM IN DESIRABLE ROSEWOOD CONDOS. THIS BEAUTY FEATURES: SPACIOUS LIVING ROOM WITH GLASS SLIDING DOORS TO BALCONY FOR ALL SEASON'S ENJOYMENT. PERFECT SPACE FOR A DINING ROOM TABLE IN BETWEEN KITCHEN AND LIVING ROOM. BREATHTAKING EAT-IN KITCHEN WITH OAK CABINETS, GOLD HANDLES, QUARTZ COUNTERTOPS, BACK-SPLASH, NEW STAINLESS-STEEL APPLIANCES, NEW SINK & FAUCET & GARBAGE DISPOSAL. WOOD LAMINATE FLOOR IN KITCHEN REPLACED IN 2020, HVAC - 2020, PAINTED - 2020, BATHROOM UPDATES WITH PLUMBING - 2020, GREAT SIZE BEDROOMS, EXCELLENT CLOSET SPACE. PLEASANT VIEW OF THE BRIDGE & POND FROM KITCHEN & MAIN SUITE. WHITE TRIMS AND DOORS. LAUNDRY & STORAGE ON THE 1ST FLOOR. CONVENIENTLY LOCATED ASSIGNED PARKING SPACE & PLENTY OF ADDITIONAL VISITOR PARKING. CLOSE TO ROUTE 53, SHOPPING, RESTAURANTS, BUFFALO CREEK FOREST PRESERVE & BUFFALO GROVE GOLF CLUB. SELLING AS-IS! RENTALS ALLOWED! PERFECT FOR INVESTMENT! NO FHA!
- Type:
- Single Family
- Sq.Ft.:
- 1,200
- Status:
- Active
- Beds:
- 2
- Year built:
- 1973
- Baths:
- 2.00
- MLS#:
- 12102242
ADDITIONAL INFORMATION
Welcome to this charming 2-bedroom, 2-bath unit in the heart of Arlington Heights. The freshly painted bedrooms and professionally cleaned carpet create a welcoming atmosphere. The unit features laminate floors, a newer sliding door, and a private balcony for enjoying the outdoors. Convenience is key with laundry and storage on the same level, and plenty of guest parking available. Residents can also take advantage of the outdoor pool and clubhouse. Location is everything, and this unit is perfectly situated just a couple of blocks from Lake Arlington, where you can enjoy boating, fishing, picnicking, and scenic walking trails. Arlington Heights is known for its high-ranking schools, vibrant dining scene. This unit has easy access to grocery shopping, Metra stations, and various restaurants. Discover the perfect blend of comfort and convenience in this ideally located condo. HOA includes heat, water, and gas. No rentals are allowed. Schedule a showing today and see all that Arlington Heights has to offer!
- Type:
- Land
- Sq.Ft.:
- n/a
- Status:
- Active
- Beds:
- n/a
- Lot size:
- 0.67 Acres
- Baths:
- MLS#:
- 12089540
ADDITIONAL INFORMATION
Seize the opportunity to develop in one of the most sought-after areas in Arlington Heights. This prime plot of undeveloped commercial land is strategically positioned at the intersection of Arlington Heights Road, Rand Road, and Palatine Road, ensuring maximum visibility and high traffic exposure. Seller is open to a longer-term land lease. Located next to renowned long standing Palm court restaurant. Site could be developed into Car wash, retail shop, Etc. Call agent for more details.
- Type:
- Single Family
- Sq.Ft.:
- 1,770
- Status:
- Active
- Beds:
- 3
- Year built:
- 1869
- Baths:
- 2.00
- MLS#:
- 12055817
ADDITIONAL INFORMATION
Acquire a slice of Arlington Heights' history by owning this charming farmhouse-style house featuring three bedrooms and two baths. THE POTENTIAL IS IN THE LAND! Nestled on a spacious lot, this property is encompassed by charming neighboring homes. Benefit from its prime location close to the local library, a summer farmers market, downtown restaurants, and the Metra train station. Moreover, this house is located along Arlington Heights' parade route. Sold as is, this property needs some refurbishment. Unleash your creativity and transform this house into your ideal home.
- Type:
- Land
- Sq.Ft.:
- n/a
- Status:
- Active
- Beds:
- n/a
- Lot size:
- 1.28 Acres
- Baths:
- MLS#:
- 12043843
ADDITIONAL INFORMATION
Prime Arlington Heights location between Kennicott & New Wilke Road. Fantastic 1.28-acre lot currently zoned Residential 1 (R-1). Highly rated and highly sought after Patton Elementary, Thomas Middle School & Hersey H.S. hit the "trifecta" of schools! Surrounded by custom high-end homes and development. Build one custom home, subdivide parcel, or could combine land for development. Water and sewer available. Great opportunity for builder or developer! Survey available! Tremendous Land Development opportunity for Single Family Homes. Call Listing Agent for More INFO.
- Type:
- Land
- Sq.Ft.:
- n/a
- Status:
- Active
- Beds:
- n/a
- Lot size:
- 1.65 Acres
- Baths:
- MLS#:
- 11951950
ADDITIONAL INFORMATION
ATTENTION BUILDERS, ETC., Amazing Development opportunity in a prime location in Arlington Heights. Beautiful land has availability for 2 homes, 1 facing Chestnut & 1 facing Ridge on very large lots. Possibly 4 homes can be built per Village of Arlington!!!! Existing home needs to be torn down. Unbelievable location with OUTSTANDING schools, very near Frontier park, all the shopping you could ask for !!! SELLER IS MOTIVATED & WILL LOOK AT ALL OFFERS!!!!
- Type:
- Office
- Sq.Ft.:
- 2,450
- Status:
- Active
- Beds:
- n/a
- Year built:
- 1977
- Baths:
- MLS#:
- 11899895
ADDITIONAL INFORMATION
Property Description: * The property is a single-story boutique building located on busy Northwest Highway in the City of Arlington Heights. * It has a rectangular shape and features a surface parking lot with space for 9 cars. * The building is currently vacant and can be used for either a single-tenant or multi-tenant configuration with 4 separate entrances. * The zoning for the property is B-2, which permits various uses such as office, medical, or retail. There is a full height and dry basement. Location: * The property is situated just east of the intersection at Wilkie Road. * It is within a one-block walking distance to the Metra Northwest Line, making it convenient for commuters. * The Metra Northwest Line stops outside the closed Arlington Park Race Course. This property appears to offer flexibility in terms of potential uses due to its B-2 zoning and convenient location near transportation. If you have any specific questions about the property or if you're interested in acquiring it, you should reach out to Coldwell Banker Commercial for more detailed information and assistance with the sale.
- Type:
- Single Family
- Sq.Ft.:
- 900
- Status:
- Active
- Beds:
- 2
- Year built:
- 1952
- Baths:
- 1.00
- MLS#:
- 11833294
ADDITIONAL INFORMATION
2 Bedroom Ranch with one bathroom. Detached 1.5 car garage on a very beautiful deep lot. Desirable area of Arlington Heights.
- Type:
- Land
- Sq.Ft.:
- n/a
- Status:
- Active
- Beds:
- n/a
- Lot size:
- 1.84 Acres
- Baths:
- MLS#:
- 11843941
ADDITIONAL INFORMATION
Superb Development Opportunity in Arlington Heights! Discover the potential of this exceptional 80,000 sq ft vacant land, perfectly situated for a visionary developer's dream. This sprawling parcel offers an incredible canvas to bring your development vision to life. Land benefits from a strategic location with easy access to major transportation routes and offers a chance to make a significant impact on the local landscape . Commuting to neighboring towns or downtown is a breeze, making it an attractive choice for residents seeking both convenience and connectivity. Savvy developers will appreciate this parcel, which allows for maximum creativity and flexibility in design.
- Type:
- Retail
- Sq.Ft.:
- 12,320
- Status:
- Active
- Beds:
- n/a
- Year built:
- 1950
- Baths:
- MLS#:
- 11748706
ADDITIONAL INFORMATION
Situated at 1000 West Northwest Highway in Arlington Heights, is a freestanding 12,320 square foot commercial building available for sale. Formerly a roller rink, this property has a barrel vault roof truss system that allows for a large open floor area and no vertical supports. The building has parking for 75+ vehicles. Improvements include central air conditioning via a roof mounted unit and boiler heat supplied by a Crane model 10-400 gas. This location benefits from excellent visibility, dense residential surroundings, and close proximity to the Chicago Bears future stadium. Zoning is both B-2 and R-7.
$650,000
2840 Hintz Road Wheeling, IL 60004
- Type:
- Land
- Sq.Ft.:
- n/a
- Status:
- Active
- Beds:
- n/a
- Lot size:
- 1.92 Acres
- Baths:
- MLS#:
- 11396817
ADDITIONAL INFORMATION
Prime Re-Development Opportunity!! Two wooded parcels available for sale, approximately 1.92 +/- acres total. R-1 Zoning. Convenient location within close proximity to main throughways including Dundee Road (Route 68), Elmhurst Road (Route 83), Rand Road (Route 12), and Route 53.
- Type:
- Land
- Sq.Ft.:
- n/a
- Status:
- Active
- Beds:
- n/a
- Lot size:
- 0.41 Acres
- Baths:
- MLS#:
- 10853331
ADDITIONAL INFORMATION
ATTENTION BUILDERS, INVESTORS, ETC!!! THIS PROPERTY IS ON THE WEST END OF 2100 N CHESTNUT. THIS LOT IS PARTIALLY IMPROVED WITH STORM SEWERS, SANITARY SEWERS & PARTIAL WATER. PURCHASER IS RESPONSIBLE FOR THE COST OF SUBDIVIDING THE PROPERTY & ALL ADDITIONAL IMPROVEMENTS. FANTASTIC AREA WITH OUTSTANDING SCHOOLS, SHOPPING, & TRAIN. THE PROPERTY IS LOCATED ONE BLOCK FROM FRONTIER PARK WITH POOL, TENNIS, ETC.!!!!!!!
- Type:
- Land
- Sq.Ft.:
- n/a
- Status:
- Active
- Beds:
- n/a
- Lot size:
- 3.23 Acres
- Baths:
- MLS#:
- 10136493
ADDITIONAL INFORMATION
3.23 aches 2 lots BUILDERS*DEVELOPERS* MANY POSSIBILITIES AVAILABLE WITH THIS PROPERTY 2812 is 1.868 aches 2822 Jackson together $689,000, Build 6 unit apt ,town house, your dream home has electric,water and sewer on site 2812 Jackson + site zoned R-1, Property was annexed to Wheeling in 2003 but still has an Arlington Heights mailing address.
- Type:
- Land
- Sq.Ft.:
- n/a
- Status:
- Active
- Beds:
- n/a
- Lot size:
- 1.23 Acres
- Baths:
- MLS#:
- 09751762
ADDITIONAL INFORMATION
BUILDERS*DEVELOPERS* MANY POSSIBILITIES AVAILABLE WITH THIS PROPERTY 1.23 ACHES next 2812 Jackson total 3.23 ache $689,000 together, electric,gas and well water in the 2812 Jackson site single house or multi unit PROPERTY ALSO FOR SALE* CUSTOM HOMESITE * Property was annexed to Wheeling in 2003 but still has an Arlington Heights mailing address.


© 2024 Midwest Real Estate Data LLC. All rights reserved. Listings courtesy of MRED MLS as distributed by MLS GRID, based on information submitted to the MLS GRID as of {{last updated}}.. All data is obtained from various sources and may not have been verified by broker or MLS GRID. Supplied Open House Information is subject to change without notice. All information should be independently reviewed and verified for accuracy. Properties may or may not be listed by the office/agent presenting the information. The Digital Millennium Copyright Act of 1998, 17 U.S.C. § 512 (the “DMCA”) provides recourse for copyright owners who believe that material appearing on the Internet infringes their rights under U.S. copyright law. If you believe in good faith that any content or material made available in connection with our website or services infringes your copyright, you (or your agent) may send us a notice requesting that the content or material be removed, or access to it blocked. Notices must be sent in writing by email to [email protected]. The DMCA requires that your notice of alleged copyright infringement include the following information: (1) description of the copyrighted work that is the subject of claimed infringement; (2) description of the alleged infringing content and information sufficient to permit us to locate the content; (3) contact information for you, including your address, telephone number and email address; (4) a statement by you that you have a good faith belief that the content in the manner complained of is not authorized by the copyright owner, or its agent, or by the operation of any law; (5) a statement by you, signed under penalty of perjury, that the information in the notification is accurate and that you have the authority to enforce the copyrights that are claimed to be infringed; and (6) a physical or electronic signature of the copyright owner or a person authorized to act on the copyright owner’s behalf. Failure to include all of the above information may result in the delay of the processing of your complaint.
Arlington Heights Real Estate
The median home value in Arlington Heights, IL is $363,900. This is higher than the county median home value of $279,800. The national median home value is $338,100. The average price of homes sold in Arlington Heights, IL is $363,900. Approximately 69.8% of Arlington Heights homes are owned, compared to 25.25% rented, while 4.95% are vacant. Arlington Heights real estate listings include condos, townhomes, and single family homes for sale. Commercial properties are also available. If you see a property you’re interested in, contact a Arlington Heights real estate agent to arrange a tour today!
Arlington Heights, Illinois 60004 has a population of 77,283. Arlington Heights 60004 is more family-centric than the surrounding county with 36.78% of the households containing married families with children. The county average for households married with children is 29.73%.
The median household income in Arlington Heights, Illinois 60004 is $106,996. The median household income for the surrounding county is $72,121 compared to the national median of $69,021. The median age of people living in Arlington Heights 60004 is 43 years.
Arlington Heights Weather
The average high temperature in July is 83.5 degrees, with an average low temperature in January of 16.9 degrees. The average rainfall is approximately 36 inches per year, with 36 inches of snow per year.

