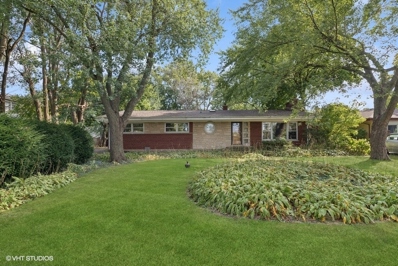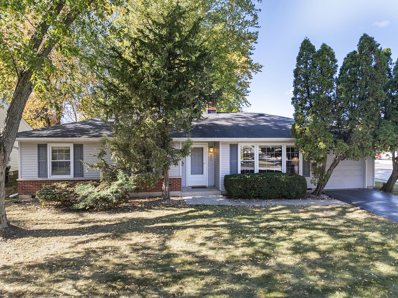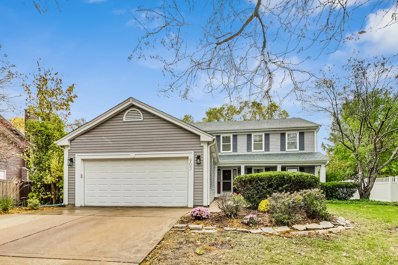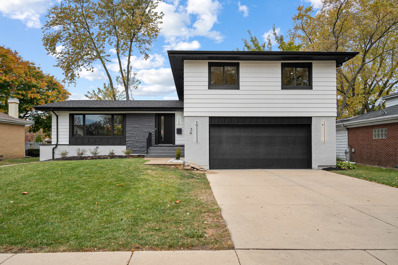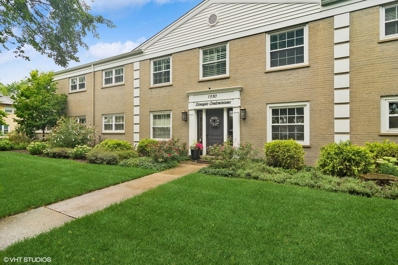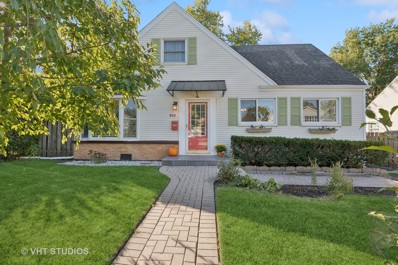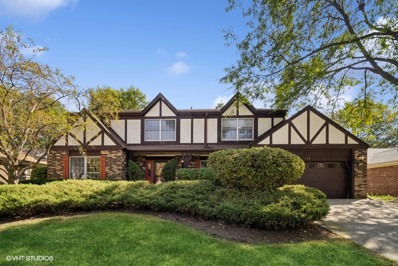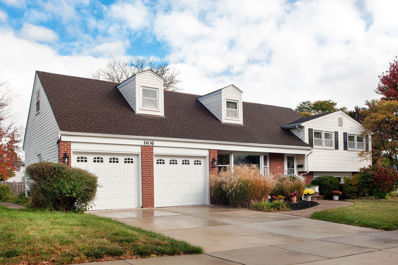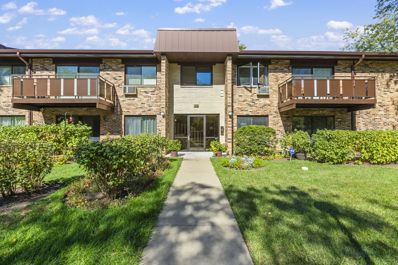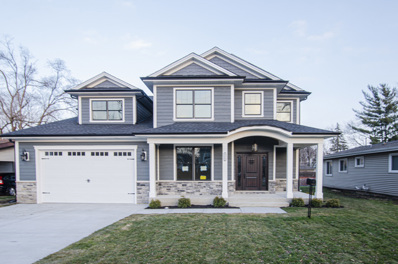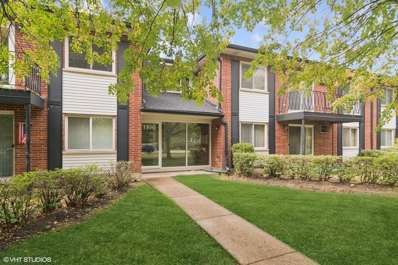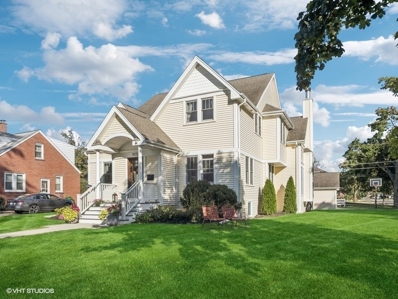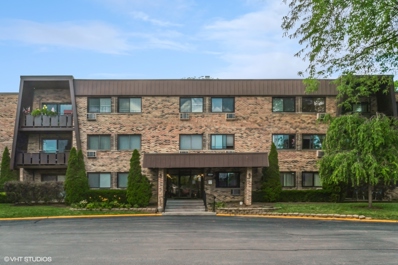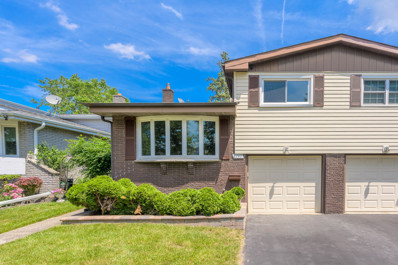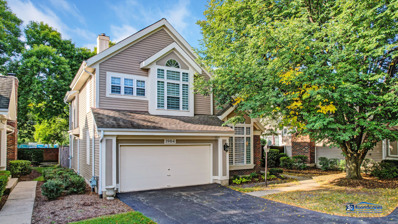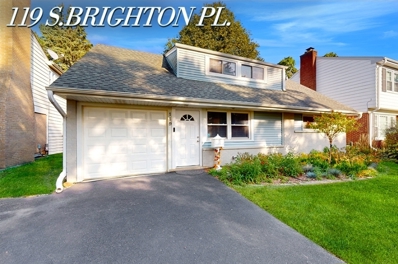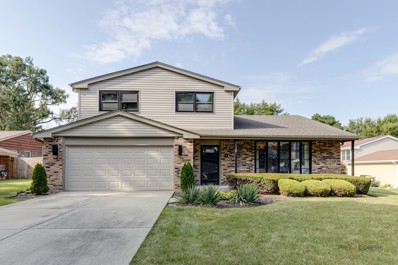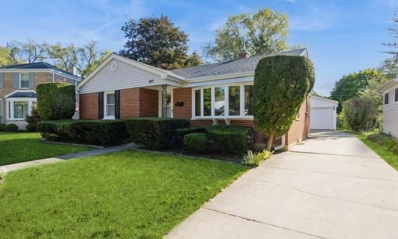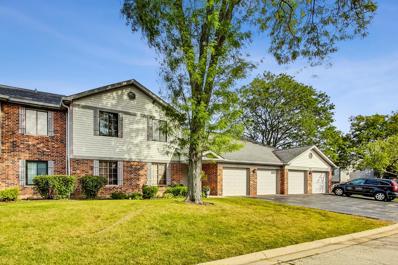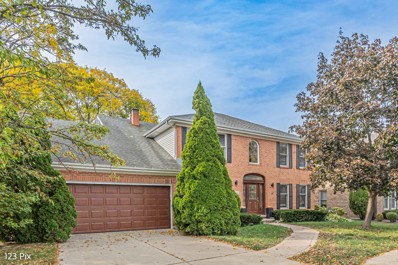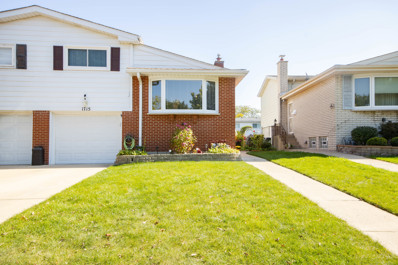Arlington Heights IL Homes for Rent
- Type:
- Single Family
- Sq.Ft.:
- 1,950
- Status:
- Active
- Beds:
- 3
- Lot size:
- 0.57 Acres
- Year built:
- 1956
- Baths:
- 2.00
- MLS#:
- 12194649
ADDITIONAL INFORMATION
So much potential! Rarely found over half acre lot in Sought after Arlington Heights. This all-brick ranch has almost 2000 square feet of living area. Enjoy one-story living with an abundance of natural light and spacious living areas! Featuring vaulted ceilings throughout, the home is ready for your creative touch and decorating ideas. The large primary bath boasts 2 separate vanities, separate jetted tub, and a walk-in shower-a perfect retreat for relaxation. Step outside to enjoy the covered patio that extends the length of the backyard, providing a great space for outdoor entertaining. A detached 2-car garage with a large workshop is ideal for hobbies or extra storage, and there's an additional third garage space located at the back of the lot, perfect for extra vehicles or storage needs. The home also features a small workroom that can easily be transformed into a mudroom to suit your lifestyle. Sitting on one of the largest lots in the sought-after Olive/Thomas/Hersey school districts, the yard is partially fenced and offers ample room for expansion. Bring your vision and make this home your own! Roof recently replaced in 2022. Whether you're looking for a cozy retreat or to maximize its potential, this property is well maintained but ready for your personal touch.
- Type:
- Single Family
- Sq.Ft.:
- 1,184
- Status:
- Active
- Beds:
- 3
- Year built:
- 1960
- Baths:
- 2.00
- MLS#:
- 12195531
- Subdivision:
- Hasbrook
ADDITIONAL INFORMATION
Looking for a wonderful community with great schools? Patton - Thomas - Hersey! If you are starting out, downsizing, or looking for a place to build your dream home, you found it! This comfortable Ranch-style home is located in the desirable Hasbrook subdivision and comes with three bedrooms and two full bathrooms, and a one-car attached garage. There are hardwood floors throughout most of the home (under carpet in the Livingroom) Your primary bedroom comes with a private bath. This perfect Arlington neighborhood is great for getting around town, and it has easy access to schools, parks, shopping, dining, major roads, and highways. Features include a large living room and dining room, a cozy fireplace, newer windows throughout, a deep garage with a storage area, a large fenced yard, and recently replaced HVAC. Move-in ready with tons of potential to make it your own.
- Type:
- Single Family
- Sq.Ft.:
- 2,229
- Status:
- Active
- Beds:
- 4
- Lot size:
- 0.21 Acres
- Year built:
- 1985
- Baths:
- 3.00
- MLS#:
- 12196036
- Subdivision:
- Terramere
ADDITIONAL INFORMATION
Nestled in the heart of the vibrant Lake Terramere community. This fabulous home offers more than just a prime location - it's a lifestyle! Just a block from Terramere Park, the lively hub of the neighborhood and just steps away from Nickol Knoll golf course and walking path. You'll enjoy easy access to parks, playdates, and picnics! A cozy home that embraces comfort and practicality. The large kitchen, with its warm ambiance and ample space for culinary adventures, invites you to gather with family and friends. Easy access through the door out to your entertaining area in the large, fenced in backyard. Back inside, just a few steps away, you'll find the inviting family room, highlighted by a classic stone fireplace a perfect spot for relaxation and quality time. This unique layout creates an opportunity for intimate conversations. With each room flowing into the next, you'll appreciate the charm of a well-loved space designed for connection. A separate dining, living or 2nd family room awaits a fresh start. This versatile space is a blank canvas, with generous natural light pouring in through its large windows, illuminating the clean walls and inviting you to envision new possibilities. With its spacious layout, there's room for creativity; you could create a charming home office, or even a mini library filled with your favorite books. While its former role may have faded, this room is ready for reinvention, offering a unique opportunity to transform it into whatever your heart desires. Upstairs find the enormous primary en-suite, a true retreat, complete with a deluxe closet and a luxury bathroom that boasts a Jacuzzi tub/shower for ultimate relaxation. Completing off the second floor are three additional, large bedrooms, plus an additional full bath. With beautiful hardwood flooring, this home radiates elegance and comfort. On the lowest level, find the finished, partial basement plus a spacious crawl space, offering plenty of room for all your storage needs. This lower level could also be used for a playroom or workspace. All the comforts of being home all in one place. Pride of ownership shown throughout the home. Updates include: furnace, air conditioner 2023 * siding, gutters, downspouts, window casings, refrigerator, dishwasher and architectural roof all 2018. THE perfect location, blocks from all three public schools, tennis and pickle ball courts, miles of trails conveniently located at the Buffalo Creek Forest Preserve, Walter Payton's Hill and AHPD 9-hole Golf Course. Close to Metra and easy access to all major highways. Newly formed, optional, Terramere Neighborhood Association, featuring events and fun activities for the neighborhood all year long with special events, social events, and food trucks. Plus, always enjoy what downtown Arlington Heights and Kildeer/Deer Park has to offer! What more could you want from your new neighborhood?
- Type:
- Single Family
- Sq.Ft.:
- 4,244
- Status:
- Active
- Beds:
- 4
- Lot size:
- 0.51 Acres
- Year built:
- 2000
- Baths:
- 3.00
- MLS#:
- 12195680
ADDITIONAL INFORMATION
***OCCUPIED PROPERTY-DO NOT DISTURB OCCUPANTS!***DO NOT APPROACH OR OTHERWISE TRY TO CONTACT OCCUPANTS!*** PROPERTY SOLD OCCUPIED, `AS IS`, CASH ONLY-NO EXCEPTIONS-NO INTERIOR INSPECTION. ***DRIVE BY ONLY.*** SOLID, BRICK, 2 STORY PROPERTY LOCATED ON 1/2 ACRE OF LAND. NEWER DESIGN, BUILT IN 2000.ATTACHED 3 CAR GARAGE.INTERIOR CONDITION UNKNOWN. SPECIAL ADDENDUM, PROOF OF FUNDS, CERTIFIED E.M. CHECK(MIN. $2,000) REQUIRED.ROOM COUNT/SIZES ESTIMATED.LOT DIMENSIONS ESTIMATED.SELLER DOES NOT PROVIDE SURVEY.100% REAL ESTATE TAX PRO-RATION.BUYER RESPONSIBLE FOR VILLAGE VIOLATIONS(IF ANY) AND RESEARCH WITH THE VILLAGE(AGENT WILL NOT PROVIDE INFO).***VILLAGE FOR SALE INSPECTION NOT REQUIRED.*** PROPERTY TO REMAIN ON THE MARKET FOR 15 DAYS BEFORE SELLER WILL RESPOND TO OFFERS.SUBMIT OFFERS VIA ONLINE MANAGEMENT SYSTEM-SEE AGENT REMARKS FOR DETAILS. ***DO NOT SEND OFFERS TO LISTING AGENT.*** ***NO `BLIND OFFERS`-DRIVE BY PROPERTY FIRST, BE AWARE OF NO INTERIOR INSPECTION OPTION.*** ***NO ESCALATION CLAUSE OFFERS-SELLER WILL REJECT.***
- Type:
- Single Family
- Sq.Ft.:
- n/a
- Status:
- Active
- Beds:
- 4
- Year built:
- 1964
- Baths:
- 3.00
- MLS#:
- 12193191
ADDITIONAL INFORMATION
This beautifully renovated split-level gem boasts an inviting, bright atmosphere with abundant natural light streaming through new windows. Featuring four spacious bedrooms and 2.5 baths, this residence is designed for comfortable living. The heart of the home is the stunning kitchen, equipped with top-of-the-line Samsung Bespoke appliances, perfect for culinary enthusiasts. Enjoy family gatherings in the additional family room or unwind in the finished basement, offering versatile space for entertainment or relaxation. With a brand-new HVAC system, you'll stay cozy year-round. Don't miss the chance to own this modern oasis-schedule a showing today!
- Type:
- Single Family
- Sq.Ft.:
- 1,500
- Status:
- Active
- Beds:
- 2
- Year built:
- 1964
- Baths:
- 2.00
- MLS#:
- 12192129
ADDITIONAL INFORMATION
Rarely available 1500 square foot two bed two bath condo located in sought after Stonegate. This welcoming south facing second floor unit is bright and cheery all day long. The living room dining room combo is generous in size with ample amount of natural light streaming through the many windows. The sun drenched nice sized kitchen has stainless appliances travertine flooring and eating area. Two large bedrooms and two full bathrooms complete the unit. Hardwood flooring in living/dinning, hall way and bedrooms. Two outdoor parking spaces. The building has a side patio with chairs, grill, fire-pit and even a community garden. The building is so well maintained, truly a special seven unit self-managed building in awesome location. New roof, substantial reserves. Close to down town Arlington, top ranked schools, shopping and so much more!
- Type:
- Single Family
- Sq.Ft.:
- 1,521
- Status:
- Active
- Beds:
- 3
- Lot size:
- 0.17 Acres
- Year built:
- 1953
- Baths:
- 2.00
- MLS#:
- 12186969
ADDITIONAL INFORMATION
Amazing opportunity! This delightful home, where classic charm meets modern updates is move in ready. As soon as you step in front of the home you will fall in love with its appeal and the paver walkway will lead you to the inviting front door. This beautifully maintained 3-bedroom, 2-bathroom residence has a warm, inviting atmosphere. Enjoy the luxury of two fully updated bathrooms, showcasing stylish fixtures and contemporary tile work with large soaking tubs. The spacious living area boasts generous windows that fill the home with natural light. The gracious floor plan offers a formal dining room and first floor laundry/mudroom with ample storage. The kitchen flooring is brand new and features a cozy eat in area. As you Step outside to an oversized backyard retreat, fenced in with a dedicated garden space and tons of room for kids or pets to play. It's the perfect setting for large gatherings as well as private relaxation. Recent improvements include a 2017 full tear off roof and a 2010 new garage. This home is located in the desirable John Hersey School District, just a 7-minute drive from downtown Arlington Heights and the Metra station, with tons of shopping and parks. Don't miss the opportunity to make this Cape Cod beauty your own!
- Type:
- Single Family
- Sq.Ft.:
- 3,032
- Status:
- Active
- Beds:
- 4
- Lot size:
- 0.24 Acres
- Year built:
- 1988
- Baths:
- 3.00
- MLS#:
- 12191323
ADDITIONAL INFORMATION
This is a highly motivated seller, offering a prime opportunity to make this charming home your own. With your vision and some sweat equity, you can transform this property into a standout residence and reap the rewards of a great investment! Welcome to 719 N. Dryden Ave, a lovingly maintained home nestled in the highly desirable Carriage Walk neighborhood. Located in the sought-after Olive/South/Prospect school districts, this home offers endless potential for your personal touch. Upon entering, a spacious foyer opens into an elegant formal living room and a lovely dining room. The updated eat-in kitchen boasts white cabinetry, stainless steel appliances, and a Viking oven/range. Just off the kitchen, you'll find a generous laundry room that doubles as a mudroom with access to the 2 car attached garage. A cozy family room with a brick fireplace and gas starter sits adjacent to the kitchen, with sliding doors that open to a welcoming patio and a beautiful backyard surrounded by mature landscaping for privacy and natural beauty. The second floor hosts four spacious bedrooms, including a primary suite with dual vanity sinks, a separate shower and tub, and two walk-in closets. An additional sitting area or home office adds versatility to the suite. The three additional bedrooms feature ample natural light and closet space. An unfinished basement offers abundant storage or the opportunity to create an entertainment space, adding even more potential to this home. With over 3,000 square feet of living space, plus the basement, this home is designed for comfort and flexibility. Conveniently located near downtown Arlington Heights, you'll enjoy easy access to shopping, dining, and the Metra station for a simple commute. Bring your creative ideas to make this property shine.
- Type:
- Single Family
- Sq.Ft.:
- n/a
- Status:
- Active
- Beds:
- 4
- Year built:
- 1963
- Baths:
- 3.00
- MLS#:
- 12190241
- Subdivision:
- Greenbrier
ADDITIONAL INFORMATION
Welcome to this charming 4-bedroom, 3-bath split-level home with an extra deep 2-car garage, perfect for comfortable living and entertaining. The bright living room features a stunning bay window with southern exposure, filling the space with natural light. The dining room, complete with a built-in cabinet and sliding door, opens to a spacious deck, patio and private backyard, ideal for outdoor gatherings. The kitchen comes equipped with all appliances and offers a cozy table space area for casual dining. Three bedrooms on the upper level boast beautiful hardwood floors, while the primary suite is a retreat of its own, featuring a large bedroom, private bathroom, dedicated office, four spacious closets, and an additional storage room. The lower level offers a welcoming family room with two wall sconces, a gas log fireplace, and a versatile storage/play area. A remodeled full bathroom and laundry room complete this level. 2 zoned heating and air conditioning with energy saving whole house fan. Enjoy a private backyard setting, close to parks, schools, shopping, and convenient access to the expressway. Don't miss out on making this well-appointed home yours!
- Type:
- Single Family
- Sq.Ft.:
- 785
- Status:
- Active
- Beds:
- 1
- Year built:
- 1972
- Baths:
- 1.00
- MLS#:
- 12175029
- Subdivision:
- Windsor Woods
ADDITIONAL INFORMATION
Welcome Home to Windsor Woods. 1 bedroom/1 bath condo in Arlington Heights, with balcony to enjoy. Lovely balcony. Great location, well maintained condo and community. Reserved parking space. Windsor Woods has a lovely pool and clubhouse. Second floor. Cats allowed. No dogs. Investment owner NOT allowed.
- Type:
- Single Family
- Sq.Ft.:
- 3,920
- Status:
- Active
- Beds:
- 4
- Lot size:
- 0.2 Acres
- Baths:
- 4.00
- MLS#:
- 12190789
ADDITIONAL INFORMATION
NEW Under Construction. Luxury home with extensive upgrades and premium location in Arlington Hts. Open floor plan features handcrafted bright extended custom white gourmet kitchen with soft close cabinetry, quartz counters, high end stainless-steal appliances (Thermador gas cooktop, Thermador double oven, Thermador range hood, Miele Dishwasher, Refrigerator, Wine Fridge Walk-in pantry with lots of cabinets and lots of storage. Dramatic crown molding and up- lighting. Sunny dining room seats 12 comfortably. Expansive family room w fireplace, triple tiered tray ceiling, walls of windows opens to deep yard. Private master suite with high ceiling & molding. Master bath with oversized shower with rain shower head, multiple body sprays and steamer. Separate deep soaking tub. Double custom vanity topped with quartz. 3 more oversized bedrooms on 2nd floor and walk in closets. Jack & Jill bath has two separate vanities & full-size tub. 1st floor laundry with cabinets, quartz tops and sink. Dramatic 2 story entry and open- foyer with paneling. Mudroom with cubbies, storage & coat-closet and a bench. Full finished basement with an office, full bath and oversized room with electric fireplace. Big 16 x 12 deck with porcelain titles and build in gazebo for summer parties. Pella windows, Dual zoned energy efficient mechanicals 2 furnaces American Standard, Rheen 75gal water heater. Garage with deep 2.5 car tandem garage, set up for Tesla, extra storage. Your dream home is waiting for you. Look no further reserve the home now before it's gone.
- Type:
- Single Family
- Sq.Ft.:
- 800
- Status:
- Active
- Beds:
- 1
- Year built:
- 1968
- Baths:
- 1.00
- MLS#:
- 12189592
ADDITIONAL INFORMATION
Welcome to this fully updated condo in the sought-after Brandenberry Park community! Step into a modern kitchen featuring sleek cabinetry, granite countertops, and stainless steel appliances. The wood laminate flooring flows seamlessly throughout the space, creating a warm and inviting atmosphere. The bathroom boasts contemporary updates with stylish finishes. Enjoy the spacious primary bedroom with plenty of room to relax. Dining room has been separated and is the perfect flex room for home office, playroom, workout room. It can easily be opened up if that layout is preferable. This first-floor gem backs onto a lush green area, providing a peaceful view right outside your window. Conveniently located near shopping, dining, and transportation, and just minutes from Route 53, this condo offers easy access to everything you need. Brandenberry Park is known for its beautiful open spaces perfect for walking and biking, plus fantastic amenities including an outdoor pool, tennis courts, and a playground. Don't miss this opportunity to live in a community that combines comfort, convenience, and outdoor recreation!
- Type:
- Single Family
- Sq.Ft.:
- 3,200
- Status:
- Active
- Beds:
- 4
- Lot size:
- 0.22 Acres
- Year built:
- 1940
- Baths:
- 3.00
- MLS#:
- 12187385
ADDITIONAL INFORMATION
Welcome to this beautifully rehabbed residence in the heart of Arlington Heights, where modern comfort meets timeless elegance. As you step inside, you'll be enveloped by an abundance of natural light streaming through every room creating an inviting ambiance that instantly feels like home. To your left, discover a spacious office adorned with elegant architectural wood and glass doors-ideal for work or creative endeavors. Just beyond, the charming front sitting room features 8.5-foot ceilings and a delightful archway, offering a cozy spot to relax or host friends. The heart of the home is a stunning eat-in kitchen, perfect for the culinary enthusiast. Equipped with high-end Viking appliances and step-in pantry, this kitchen flows effortlessly into the gorgeous family room. Large windows provide delightful views of the newer oversized Trex deck, making it the perfect backdrop for summer barbecues or morning coffee! Venture upstairs to find four generously sized bedrooms that are bright and inviting. The large primary bedroom is a true haven, featuring vaulted ceilings, a spacious walk-in closet, and a beautifully remodeled en-suite bath complete with a large soaking tub and a rejuvenating steam shower. Need more space? The finished basement is a fantastic space, offering room for ping pong games or cozy movie nights. With plenty of additional storage in the basement you'll have room for all your treasures. Situated on a lovely lot and-a-half, 905 N. Chestnut boasts a large deck plus backyard perfect for play and relaxation, complemented by a side yard that enhances your outdoor living options. This location could not be more ideal - just a short walk to the Metra and DOWNTOWN Arlington Heights (shopping, restaurants and live entertainment). To top it off, just a few blocks away you will enjoy the AH Memorial Library and the Arlington Ridge Center where you will find indoor pools, walking track, fitness center and basketball courts. Lastly, 905 Chestnut is part of the wonderful historic district -HANA. Enjoy year round neighborhood festivities in one of Arlington Heights most desired neighborhoods! This home is not just a place to live; it's a joyful lifestyle (with award winning schools: Olive/Thomas/Hersey) waiting for you in Arlington Heights. Don't miss your chance to make this delightful residence your own!
- Type:
- Single Family
- Sq.Ft.:
- n/a
- Status:
- Active
- Beds:
- 2
- Year built:
- 1968
- Baths:
- 2.00
- MLS#:
- 12190627
ADDITIONAL INFORMATION
Highly sought-after top floor, end unit in the Windsor Woods Community. This beautiful 2 bed/2 bath unit includes new carpeting, an updated kitchen with newer stainless steel appliances, and is move-in ready. It was freshly painted in 2021 and a gorgeous view overlooking the pool and common grounds. The large, primary bedroom includes a spacious walk-in closet with custom shelving and an attached full bathroom. Easy access to main roads, and minutes to Lake Arlington and Camelot Park. Desirable elementary school District 25 and high school District 214 where your children will attend the highly rated Buffalo Grove High School. HOA fees include heat, water, gas, pool, landscaping, snow removal, and more. Coin laundry facilities are available in the building and 1 assigned parking spot with abundant open parking.This home is a beauty.
- Type:
- Single Family
- Sq.Ft.:
- 1,768
- Status:
- Active
- Beds:
- 3
- Year built:
- 1967
- Baths:
- 2.00
- MLS#:
- 12190467
ADDITIONAL INFORMATION
Location, location, location! Don't miss out on this fantastic opportunity to move in and enjoy the upcoming summer in this move in ready townhouse with no HOA. Well maintained by long time owner. Features include vaulted ceilings, hardwood floors, generous sized bedrooms, new paint, and an updated kitchen. So much potential in this home! The location cannot be beat, close schools, parks, shopping, restaurants, transportation and more. Make this house your home today. Not for rent or lease.
- Type:
- Single Family
- Sq.Ft.:
- 1,960
- Status:
- Active
- Beds:
- 3
- Year built:
- 1991
- Baths:
- 3.00
- MLS#:
- 12190356
- Subdivision:
- Enclave
ADDITIONAL INFORMATION
Exceptional Top-to-Bottom Remodel-No Detail Overlooked! This property has been meticulously remodeled with the highest quality materials and craftsmanship. Hardwood floors span the entire home, showcasing the attention to detail that went into every aspect of this renovation. The custom kitchen features premium appliances, granite countertops, and elegant cabinetry. The master bathroom is a luxurious retreat, offering both a shower and a freestanding tub, while all bathrooms have been tastefully updated. New stairs, fresh paint, vaulted ceilings, and skylights add to the home's appeal. Many windows are equipped with automated blinds for added convenience. The fully finished basement provides additional living space, and a custom fireplace adds warmth and style. This home is move-in ready-just unpack and enjoy!
- Type:
- Single Family
- Sq.Ft.:
- 1,910
- Status:
- Active
- Beds:
- 3
- Lot size:
- 0.15 Acres
- Year built:
- 1953
- Baths:
- 2.00
- MLS#:
- 12189077
- Subdivision:
- Stonegate
ADDITIONAL INFORMATION
Sought after Stonegate neighborhood. This adorable Cape Cod is waiting for you.. Three spacious bedrooms (first floor could be used as master or Home office), two full baths, Hardwood floors, large shaded fully fenced-in yard, and kitchen with ample cabinetry, newer stainless steel appliances, plenty of counter space, and breakfast bar. Kitchen opens into spacious family room. Updates include new roof (2014), HVAC (2015), cooktop (2016), asphalt driveway (new in 2016 and resurfaced in 2021), and 5'2" fence (2017)wood floors (2021) electrical (upgraded house to 220v) (2022) dishwasher (2022) clothes washer (2022) hot water heater (2022) Electric car charger (2023) shower (2023) landscaping (2023) . Sellers have taken great pride to prep for sale, including fresh paint, new quartz countertops with 5" quartz backsplash in kitchen, new hardware on kitchen cabinets, gorgeous new stainless steel under-mount sink and stainless-steel faucet in kitchen (plumbing update to code as well), and painting/refitting/new knobs on all interior doors. location is supreme - award-winning schools and less than a mile to the Metra, downtown, restaurants, walk to Mariano's, shopping, and parks. Welcome home.
- Type:
- Single Family
- Sq.Ft.:
- 2,022
- Status:
- Active
- Beds:
- 3
- Lot size:
- 0.25 Acres
- Year built:
- 1973
- Baths:
- 3.00
- MLS#:
- 12189021
- Subdivision:
- Northgate
ADDITIONAL INFORMATION
Come see this rarely available updated residence, kitchen, bathrooms all updated, Furnace/AC 2021, Siding 2021, Sump Pump 2019 & these are only a few of the many! Nestled in the heart of Arlington Heights in the Northgate Subdivision! This inviting home offers a perfect blend of classic character and modern amenities, ideal for those seeking great schools, comfort and convenience. As you step inside, you'll be greeted by a spacious, light-filled living area featuring an open layout perfect for entertaining and space for the family. The home includes three generously sized bedrooms, each with ample closet space and large windows that allow for plenty of natural light. The primary bedroom is a retreat with an en-suite bath marble/glass shower offering a relaxing space to unwind. Outside, the backyard is a private oasis largest lot in Northgate approximately 1/2 acres beautifully landscaped, perfect for gatherings or quiet evenings. The attached garage provides convenience and additional storage space. Located in a sought-after Northgate Subdivision, this home offers easy access to local amenities, parks, and top-rated schools. Enjoy the vibrant community and the convenience of nearby shopping and dining options. Don't miss the opportunity to make this delightful property your new home. Schedule a viewing today and experience comfort and charm.
- Type:
- Single Family
- Sq.Ft.:
- 1,200
- Status:
- Active
- Beds:
- 3
- Year built:
- 1953
- Baths:
- 1.00
- MLS#:
- 12187186
ADDITIONAL INFORMATION
Presenting a meticulously maintained 3-bedroom, 1-bathroom brick residence that offers both sophistication and functionality. This bright and inviting home features a fully finished basement, providing additional living space. The property boasts a stunning backyard, complete with a sun porch and deck, ideal for outdoor entertaining or serene relaxation. This home is within the boundaries of Patton Elementary, Thomas Middle School, and Hersey High School. Additional amenities include a spacious two-car garage, ensuring ample parking and solutions. Near Metra, highway and shopping.
- Type:
- Single Family
- Sq.Ft.:
- 1,173
- Status:
- Active
- Beds:
- 3
- Year built:
- 1946
- Baths:
- 2.00
- MLS#:
- 12188347
- Subdivision:
- Ridge Park
ADDITIONAL INFORMATION
COMPELLING NEW PRICE!!! QUIET, CONVENIENT RIDGE PARK NEIGHBORHOOD - Just West of Downtown Arlington Heights! Large and Sunny 3BR/2BA Home! Extra Large Lot! First Floor Features Large, Living Room - Sunny Eastern Exposure! Formal Dining Room - Ample Space for your Large Dining Room Set! Gleaming Hardwood Floors Throughout Home! Deluxe Kitchen - Tons of Cabinets, Counter Space! Three Large Bedrooms Upstairs, plus a Full Bath. Oversized 50 X 133 Foot Lot, Fenced Back Yard. Attached Garage! Full Finished Basement Accommodates Media Room and Office, Full Bath! Top District 25 Schools (Patton Elementary, Thomas Junior High). District 214 John Hersey High School! Only a mile to Arlington Heights Metra Station and Downtown Arlington Heights Shopping, Dining, and Attractions. EZ Access to Tollway. Several Beautiful Parks Nearby. Beautiful, Immaculate Home! Come See!
- Type:
- Single Family
- Sq.Ft.:
- 1,200
- Status:
- Active
- Beds:
- 2
- Year built:
- 1987
- Baths:
- 2.00
- MLS#:
- 12188062
- Subdivision:
- Pheasant Trail
ADDITIONAL INFORMATION
Delightful light-filled 2 bedroom, 2 bath condo in Pheasant Trail. Spacious living area with skylights and vaulted ceiling has access to a large balcony overlooking a tree-lined street. Dining area is large enough for a dining table for entertaining. Updated eat-in kitchen has newer appliances.and quartz countertops. Well-proportioned primary bedroom and bath with a great walk-in closet. 2nd bedroom perfect for an office or guest room. Separate laundry room with full-sized washer/dryer (3 years old). Hall bath with shower nicely updated. One car garage is attached so no need to go outside in the winter. Unit has great closets as well as a large storage room adjacent to the balcony. Move right in and enjoy all the Arlington Heights has to offer.
- Type:
- Single Family
- Sq.Ft.:
- 2,956
- Status:
- Active
- Beds:
- 4
- Year built:
- 1987
- Baths:
- 4.00
- MLS#:
- 12187426
ADDITIONAL INFORMATION
Welcome to this stately Georgian home nestled in a quiet cul-de-sac in the desirable Ivy Hill Subdivision. This spacious residence offers four bedrooms on the second floor, plus an additional bedroom in the large finished basement. Enjoy the convenience of three full bathrooms, two on the second floor and one in the basement, along with a powder room on the main level. The first-floor library/den provides a perfect space for work or study. Newer hardwood floors run throughout the home. The master suite features a tray ceiling and a double-sink bathroom with a relaxing jacuzzi tub. The gourmet kitchen features a large center island, and Silestone countertops. Create memories in the beautiful family room with a bay window with a masonry fireplace, which opens to the kitchen. The private backyard has a great patio with a garden trellis, with a fully stocked Koi fish pond. Located in a prime spot, the home is just minutes from major highways, great amenities, beautiful parks, major shopping plazas, and Lake Arlington. 10 minutes to Metra and I-294, 5 minutes to IL-53
- Type:
- Single Family
- Sq.Ft.:
- 2,311
- Status:
- Active
- Beds:
- 3
- Lot size:
- 0.46 Acres
- Year built:
- 1974
- Baths:
- 2.00
- MLS#:
- 12186905
ADDITIONAL INFORMATION
Exquisite renovation done here with attention to detail and modern style! Beautiful ranch home on beautiful deep lot just "shy" of half an acre. This is the home for Holidays with warm and inviting ambiance from the front step ! Welcoming open concept and elegance just from the moment you open the door. Enjoy sit down gatherings around wood burning fireplace in the cozy front/living room with durable wood laminate flooring complemented by designer colors and wood wall accents and spot lights, with great views of the front landscaping. Expansive perfect kitchen featuring waterfall island, built in microwave, quartz counter & back splash, top of the line "smart" appliances package and charming hardware and light fixtures. Full finished basement for entertaining you guests around the wet bar or built in fireplace, and extra office/den/fitness room for those who work, or work out at home. Full second bath and well organized laundry room makes this lower level excellent living space. NEW water filtration system, NEW water heater, NEW double pane vinyl windows equipped with day&night shades, and NEW patio sliders. Ample closet space on main level and in the basement. Extra deep 19 X 18 garage and outside attached shed for storage. Back patio and unbelievable back yard for all Summer "cook outs", parties , and favorite sports. Truly designed for year round enjoyment and pleasant living! Property was recently incorporated to Arlington Hts Village and just got brand NEW sewer connection and now access to municipality amenities. Don't miss this one! Welcome Home & Enjoy!
- Type:
- Single Family
- Sq.Ft.:
- 1,768
- Status:
- Active
- Beds:
- 3
- Year built:
- 1967
- Baths:
- 2.00
- MLS#:
- 12185989
ADDITIONAL INFORMATION
Beautiful, spacious, and updated 4 level duplex with 3 bedrooms and 1.5 baths. 1 attached garage and 3 parking spaces. Beautiful open-concept kitchen with white cabinets, stainless steel appliances, oven/microwave combo in addition to regular oven; electric cooktop; and granite countertops with matching granite backsplash. Kitchen island opens to formal dining room atop bamboo floors. Sliding patio doors lead to a backyard paradise with a patio covered by a shaded pergola perfect for hosting and al fresco dining and entertaining. Family room on 2nd level has vaulted/cathedral ceilings, hardwood floor and steps to 3 spacious bedrooms and a remodeled bath. House has extra lower level with cozy sitting room, laundry and extra shower! This must-see property is in the MacArthur and Hersey district. No HOA fees!
- Type:
- Single Family
- Sq.Ft.:
- 2,795
- Status:
- Active
- Beds:
- 3
- Year built:
- 1958
- Baths:
- 3.00
- MLS#:
- 12184642
ADDITIONAL INFORMATION
Welcome to your dream home in the heart of Arlington Heights. Spectacular, fully renovated, move-in ready contemporary beauty. You will fall in love stepping into an open concept, light, and bright exquisite home. This stunning home offers 4 beds 3 full baths, a huge finished basement, and a one-car garage As you enter you are greeted with a living room with beautiful wood floors and big windows with a tone of natural light. Luxurious white kitchen with quartz countertops, stainless steel appliances, pantry, and magnificent dining room with bay window, gas fireplace, and built-in custom cabinets. The home features 3 separate bedrooms on the main floor and two custom spa-like bathrooms. Wood floors throughout the main floor. The kitchen has access to the concrete patio area. Huge finished basement that offers a very bright family room with an electric fireplace and custom wet bar for family and friends gatherings. The basement features: 4th bedroom with an escape window an exquisite 3rd bathroom, a huge laundry room, and an extra walk in closet complete this stunning lower level. Step outside to discover a great patio with a fenced backyard that is great for entertaining. Other highlights include: new washer, dryer, water heater, lighting, and plumbing. HVAC 2021. Roof 2023 . Kohler generator. This home is exceptionally accessible. Amazing school districts. Close to the Metra station. Don't miss the opportunity to make this your dream home! This home is ready to welcome you with open arms. Act fast, as this gem won't last long!


© 2024 Midwest Real Estate Data LLC. All rights reserved. Listings courtesy of MRED MLS as distributed by MLS GRID, based on information submitted to the MLS GRID as of {{last updated}}.. All data is obtained from various sources and may not have been verified by broker or MLS GRID. Supplied Open House Information is subject to change without notice. All information should be independently reviewed and verified for accuracy. Properties may or may not be listed by the office/agent presenting the information. The Digital Millennium Copyright Act of 1998, 17 U.S.C. § 512 (the “DMCA”) provides recourse for copyright owners who believe that material appearing on the Internet infringes their rights under U.S. copyright law. If you believe in good faith that any content or material made available in connection with our website or services infringes your copyright, you (or your agent) may send us a notice requesting that the content or material be removed, or access to it blocked. Notices must be sent in writing by email to [email protected]. The DMCA requires that your notice of alleged copyright infringement include the following information: (1) description of the copyrighted work that is the subject of claimed infringement; (2) description of the alleged infringing content and information sufficient to permit us to locate the content; (3) contact information for you, including your address, telephone number and email address; (4) a statement by you that you have a good faith belief that the content in the manner complained of is not authorized by the copyright owner, or its agent, or by the operation of any law; (5) a statement by you, signed under penalty of perjury, that the information in the notification is accurate and that you have the authority to enforce the copyrights that are claimed to be infringed; and (6) a physical or electronic signature of the copyright owner or a person authorized to act on the copyright owner’s behalf. Failure to include all of the above information may result in the delay of the processing of your complaint.
Arlington Heights Real Estate
The median home value in Arlington Heights, IL is $363,900. This is higher than the county median home value of $279,800. The national median home value is $338,100. The average price of homes sold in Arlington Heights, IL is $363,900. Approximately 69.8% of Arlington Heights homes are owned, compared to 25.25% rented, while 4.95% are vacant. Arlington Heights real estate listings include condos, townhomes, and single family homes for sale. Commercial properties are also available. If you see a property you’re interested in, contact a Arlington Heights real estate agent to arrange a tour today!
Arlington Heights, Illinois 60004 has a population of 77,283. Arlington Heights 60004 is more family-centric than the surrounding county with 36.78% of the households containing married families with children. The county average for households married with children is 29.73%.
The median household income in Arlington Heights, Illinois 60004 is $106,996. The median household income for the surrounding county is $72,121 compared to the national median of $69,021. The median age of people living in Arlington Heights 60004 is 43 years.
Arlington Heights Weather
The average high temperature in July is 83.5 degrees, with an average low temperature in January of 16.9 degrees. The average rainfall is approximately 36 inches per year, with 36 inches of snow per year.
